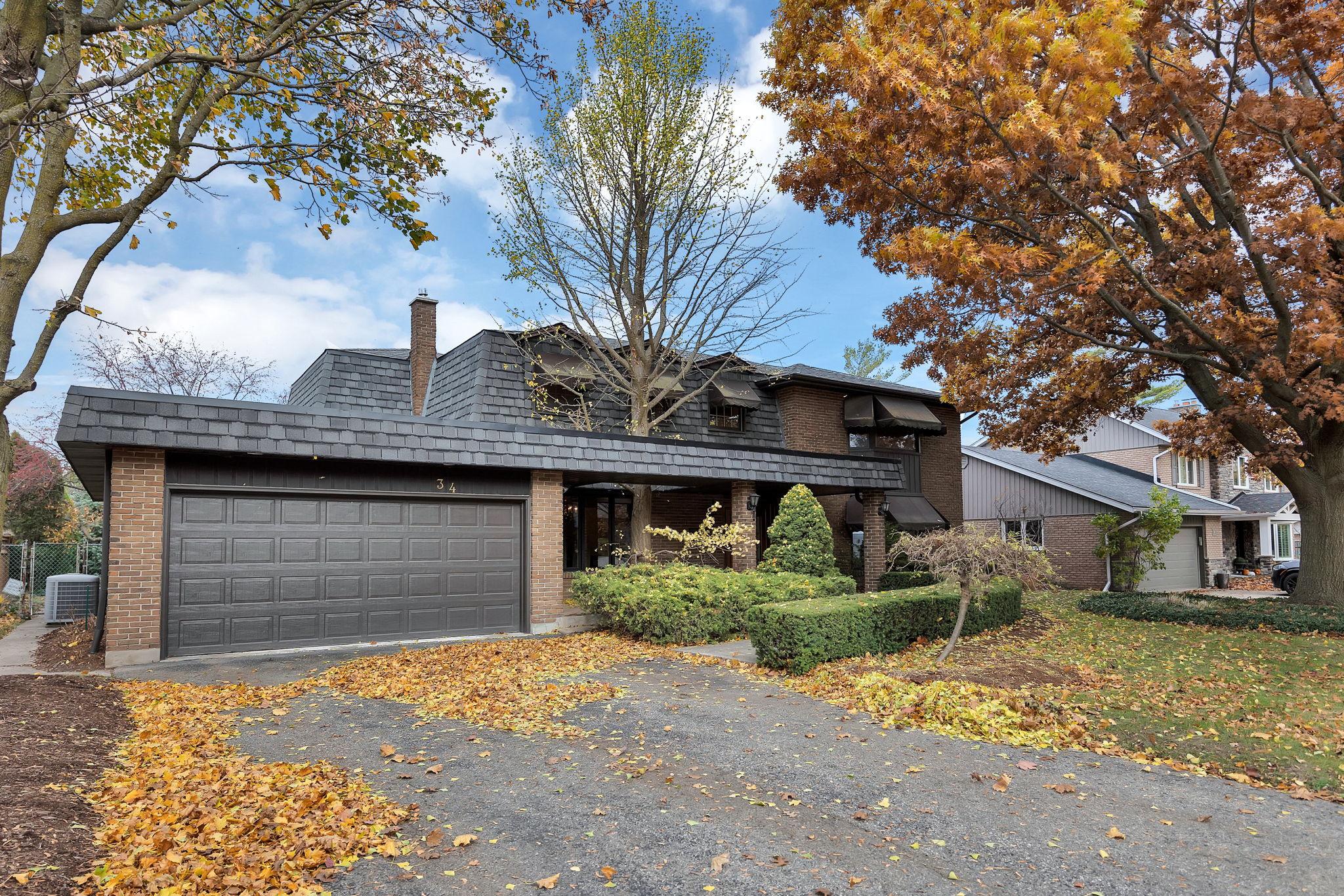
 Kitchener 34 Huntley Cres
Kitchener 34 Huntley Cres

Welcome to a rare two-storey home, an exquisite residence tucked in just a stone's throw away from the renowned Westmont Golf and Country Club. Nestled within the prestigious and sought-after Crescents of Kitchener, this home greets you with its impressive exterior, featuring beautiful brickwork, an inviting covered flagstone front porch, and meticulously landscaped surroundings that include a vibrant, mature Ginkgo tree. Immerse yourself in the immediate area to explore the exclusive amenities provided by the Westmount Golf and Country Club. From golfing to cross-country skiing, exceptional dining experiences, tennis, curling, tobogganing, and an array of familyfriendly activities, all within moments of your doorstep, this home promises not just a dwelling but a lifestyle enriched with comfort and leisure
HIGHLIGHTS
Built 1967- 2-Storey Detached
4 bedrooms
5 Baths remodeled in 2007
complete with in-floor heating
3,31 sq ft
Property dimensions: 82 ft X 150ft
Roof: 2020 35- year shingles
Heated roof system
2 car garage
2 Wood Fireplaces
Central Air 2019
Furnace 2019
200 amp service
Hot Water Tank- Owned
Water Softener- Owned
Reverse Osmosis
Curving staircase with custom
Hauser wrought iron railing
Energy efficient windows
Inground Pool- 1975
Chlorine
10 ft deep end
4 ft shallow
2020 new heater and all piping replaced
Gunite Pool-long lasting (no vinyl liner, concrete)
Safety Ledge around entire deep end
Winter cover
Automatic pool cleaner
Cedar electric sauna with jacuzzi tub
Screened-in Weatherwall 3
season patio
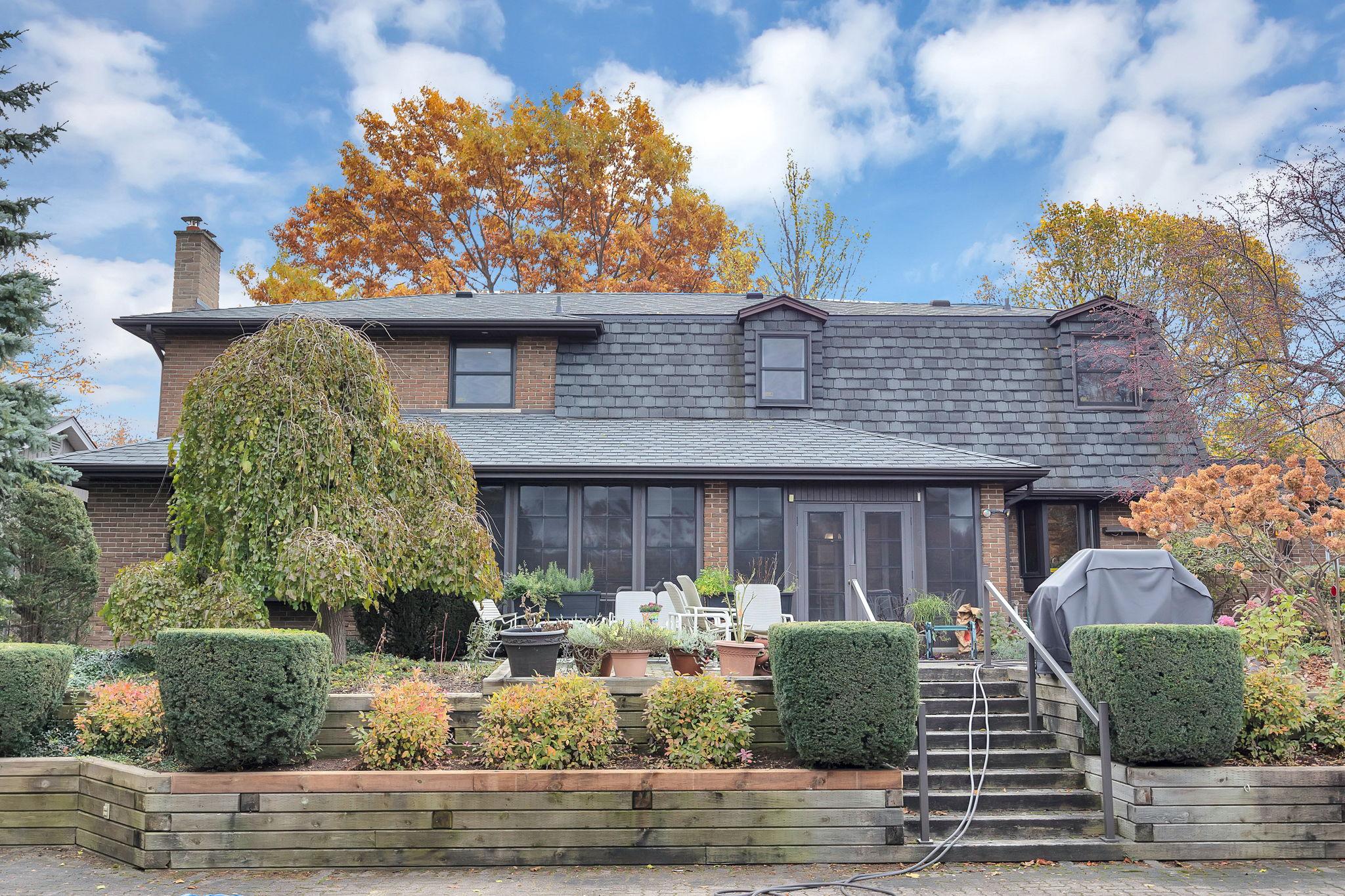

MAIN LEVE
The main floor of this captivating residen you with a grandeur curved staircase, se of elegance and sophistication from the you enter. A welcoming living room, com crackling wood fireplace, invites relaxati evenings. A spacious family room is enh wall scones and crown molding Custom cases in the living room offer a perfect s showcase cherished belongings. Cozy u welcoming crackling wood fireplace, pe relaxation.
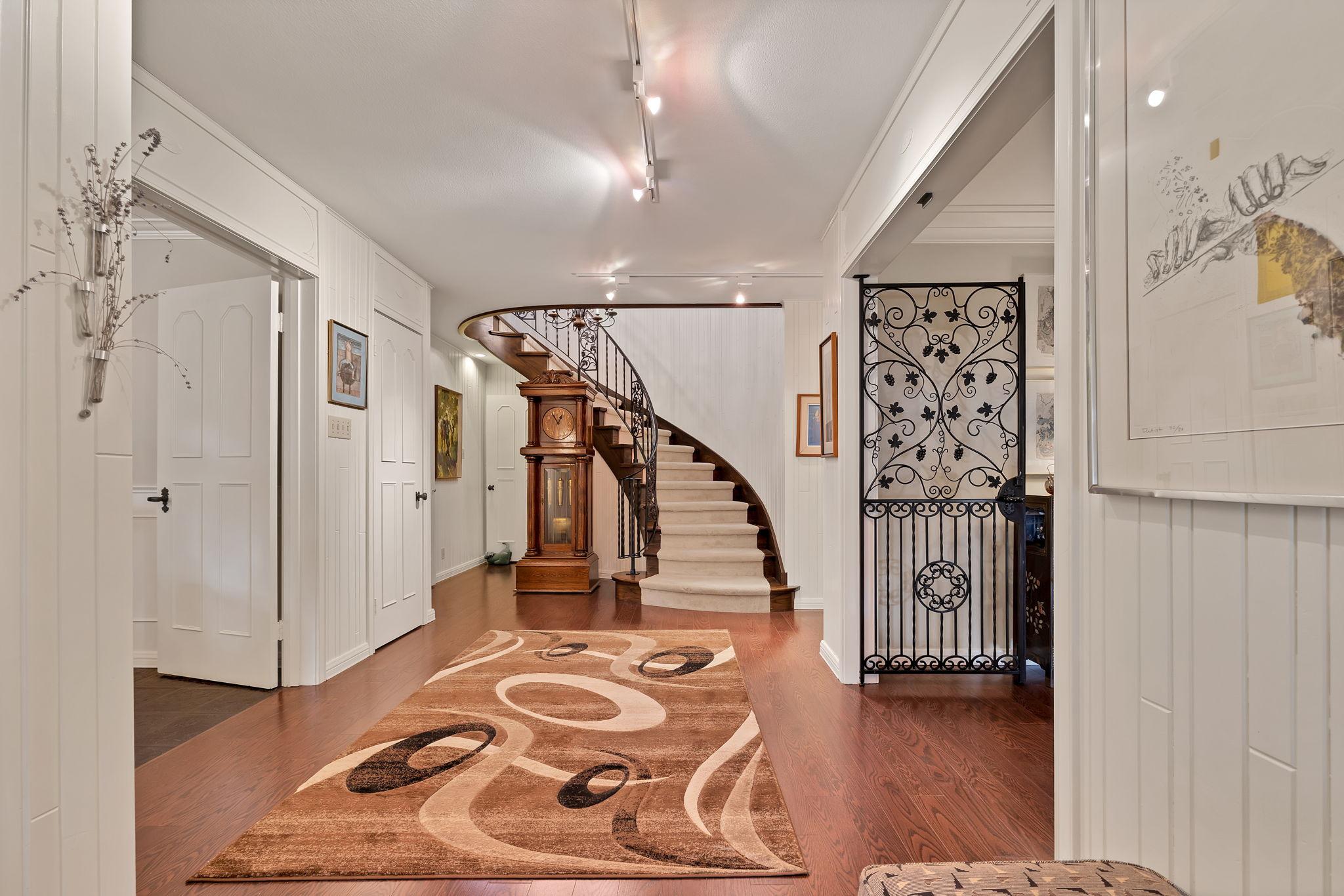
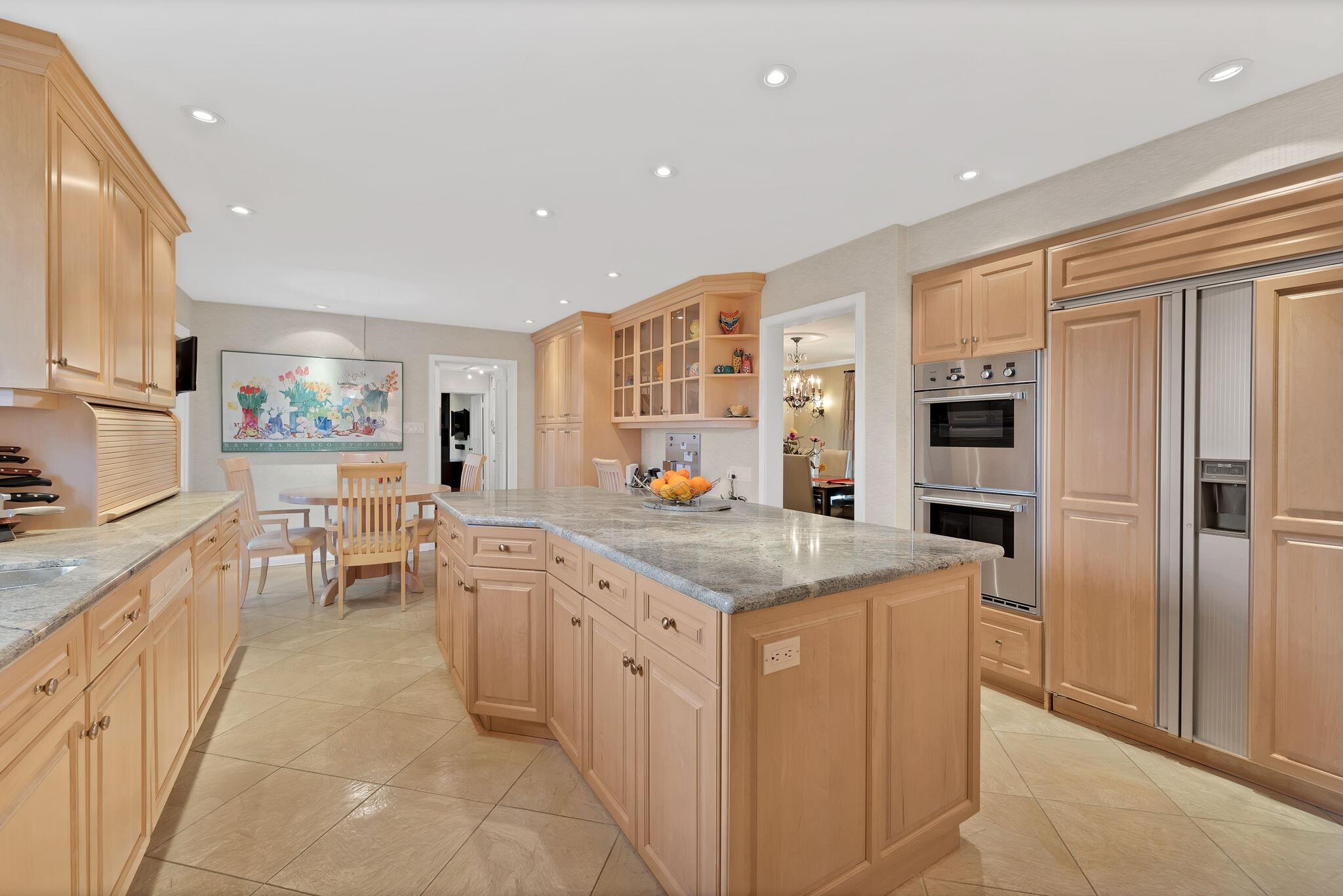
KITCHEN
Remodeled kitchen
Eat-in dinette
Ample storage with lower and upper cabinets, floor to ceiling pantry
Ceramic tile
Premium stainless-steel appliances
Granite countertops
Thermador double wall ovens
Thermador 4-burner gas range with BBQ grill



The formal Dining Room exudes sophistication with exquisite details. Wainscoting and crown molding adorn the walls, adding an elegant touch and a sense of refinement to the space A stunning chandelier illuminates the room, casting a warm and inviting glow over the ceramic tile flooring, which boasts intricate detailing, enhancing the room's allure.
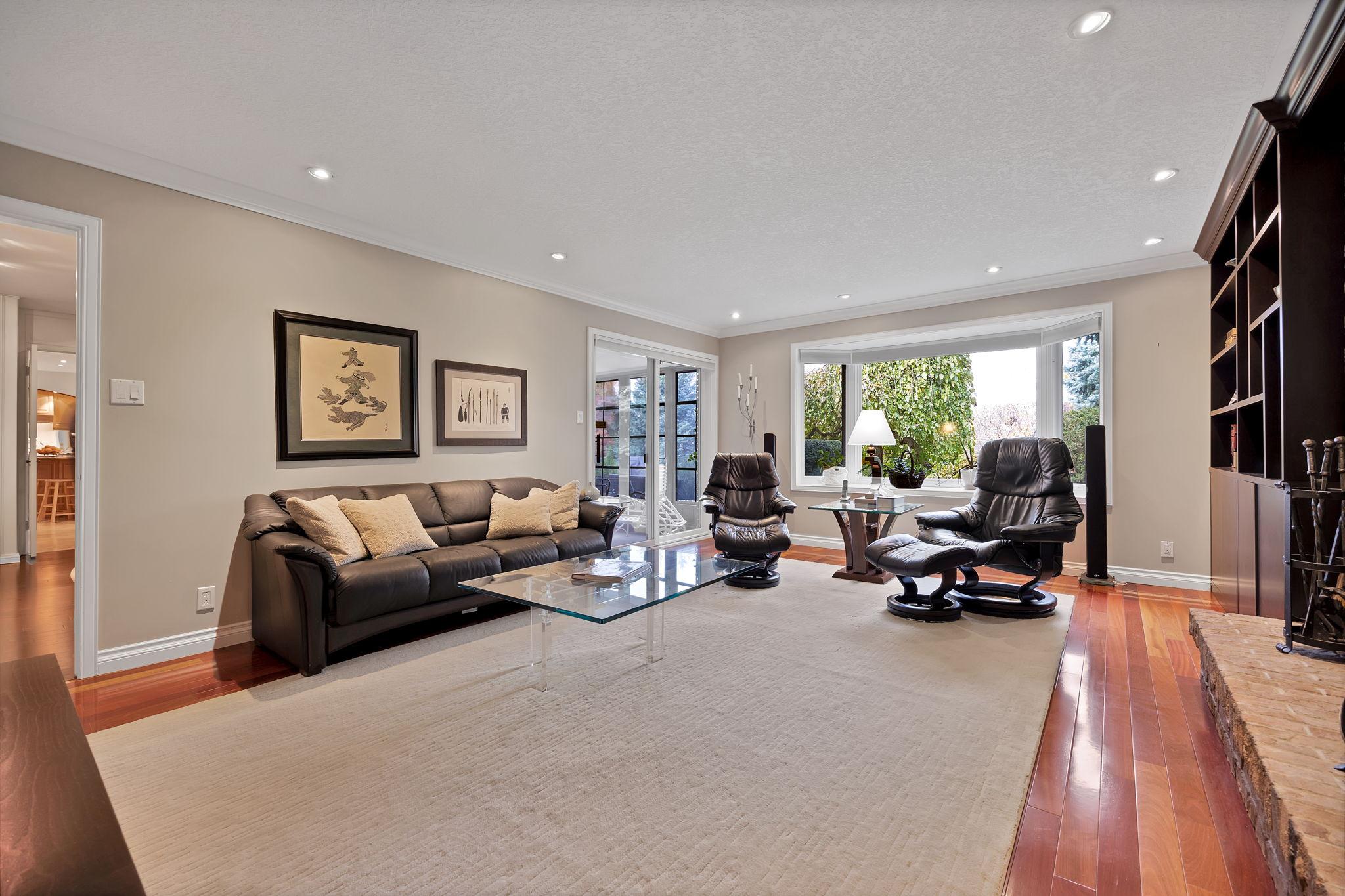
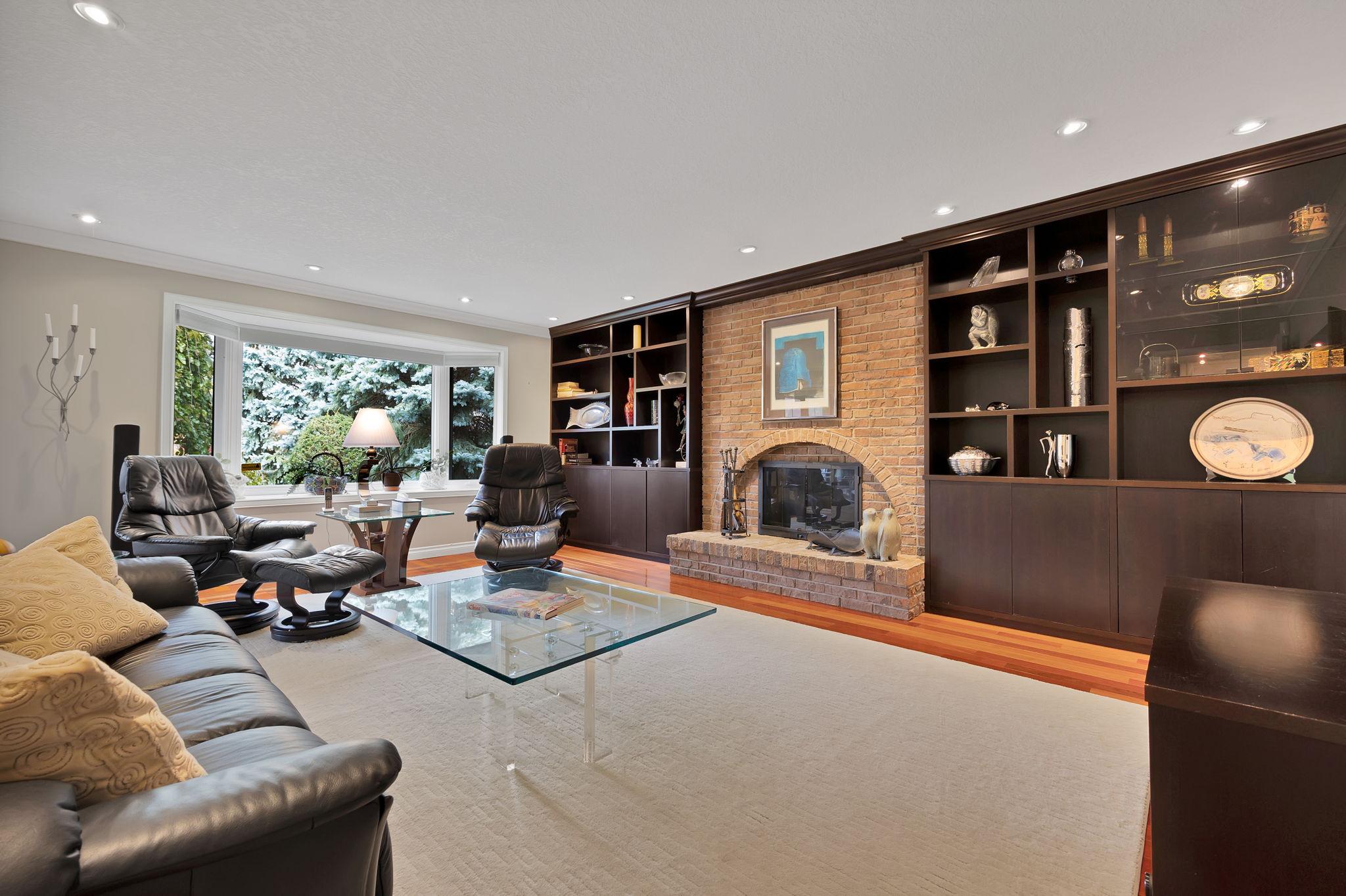
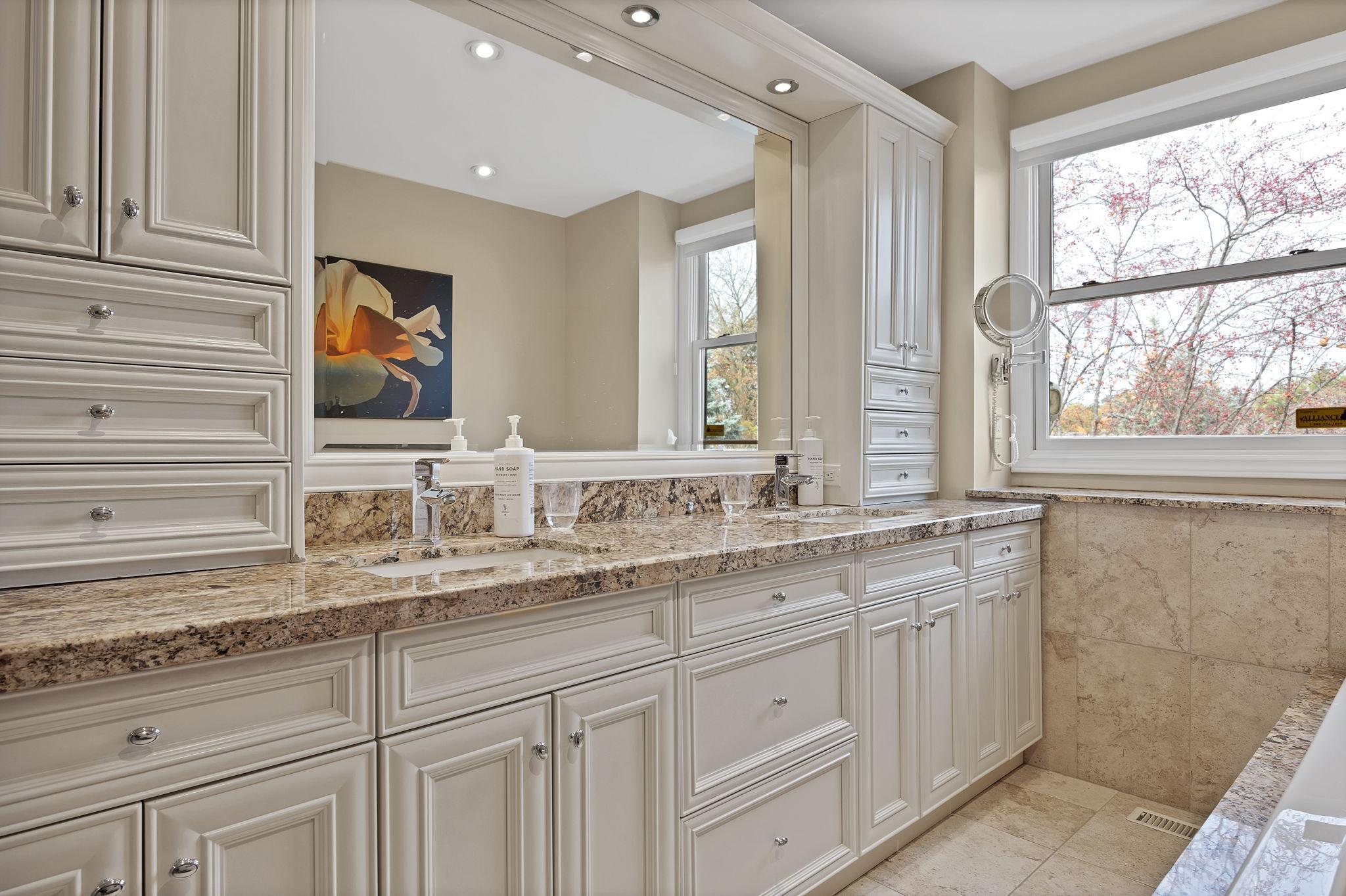
UPPER LEVEL
Ascending to the upper floor reveals a haven of comfort and luxury within this distinguished home. Four generously sized bedrooms await, each offering a tranquil retreat for rest and rejuvenation. The renovated bathrooms exude opulence with their in-floor heating, ensuring warmth and comfort throughout the day. The primary bedroom is a true sanctuary, boasting an ensuite bathroom for added privacy and convenience, as well as a spacious walk-in closet
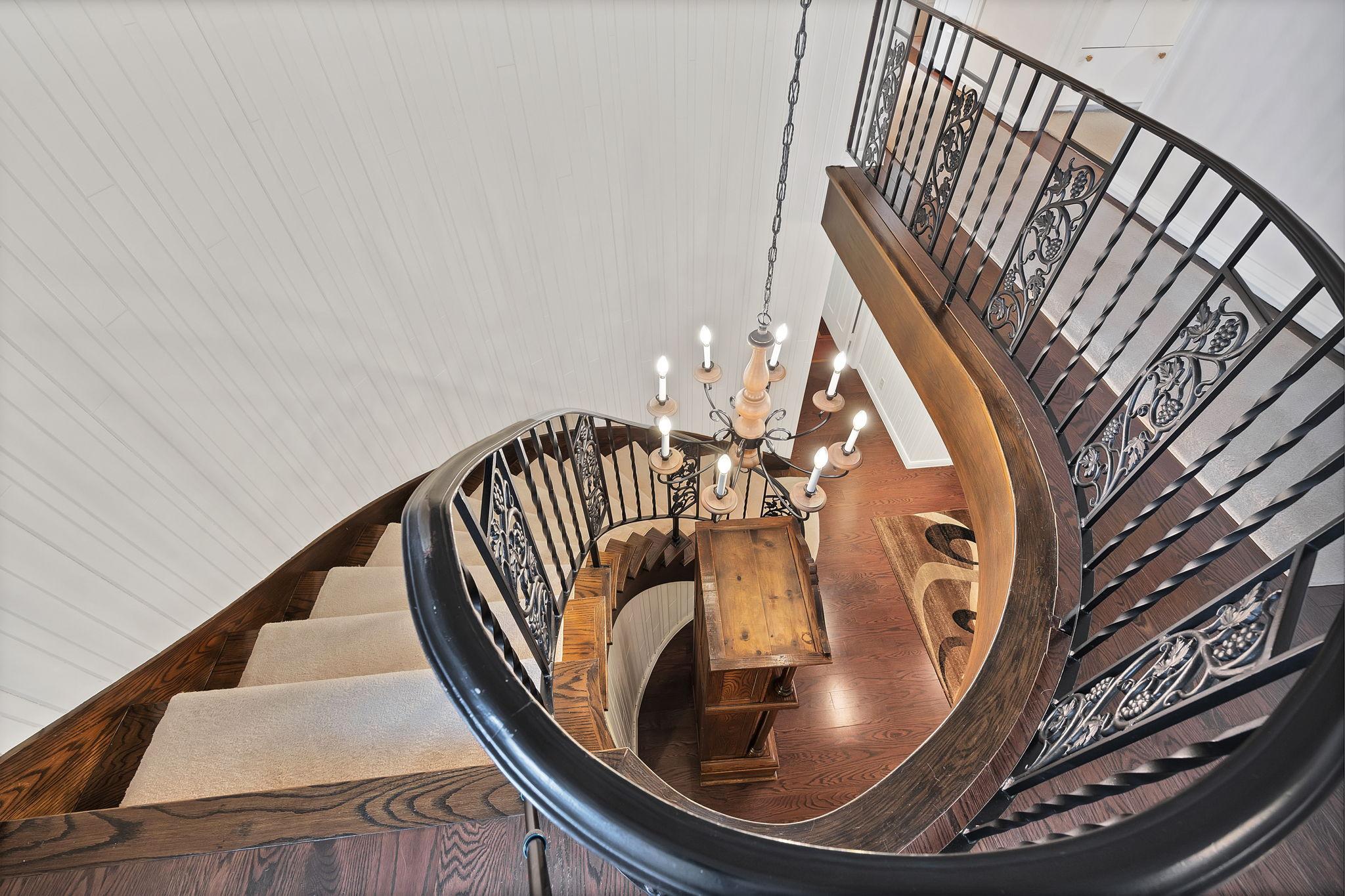
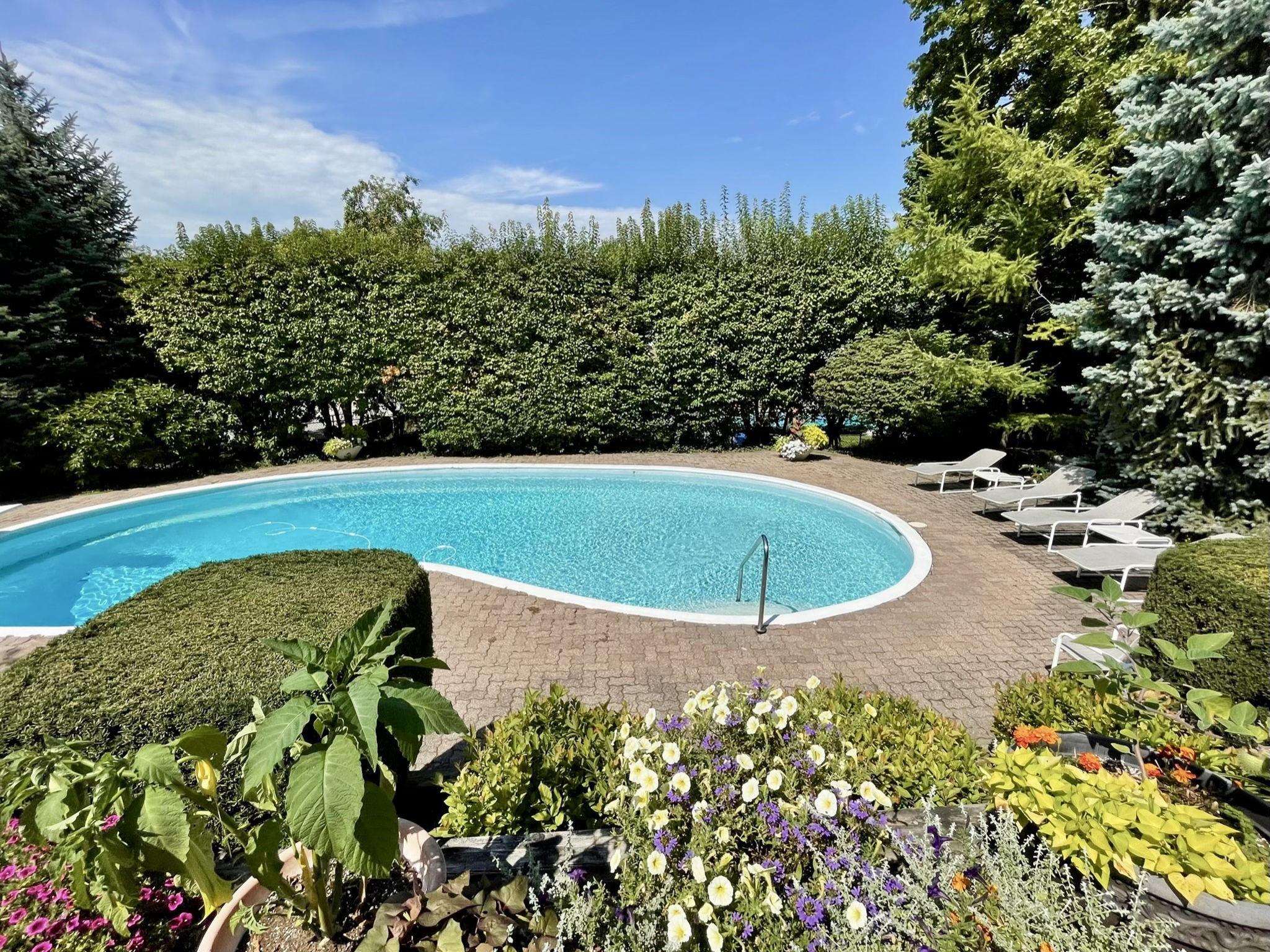
The pool spans 2 4 meters in length by 20 meters in width, featuring a depth ranging from 10 feet at the deep end (with ledge) to 4 feet at the shallow end
Upgraded in 2020, it includes a new filter and heater, ensuring modern functionality and efficiency. The pool features a resilient Gunite structure which offers strength and durability and eliminates the need to replace liners, as is often required with vinyl pools. Equipped with a winter cover, automatic pool cleaner, and pump, this pool system offers both convenience and ease of maintenance. Moreover, all pool piping was completely replaced in 2020, ensuring the entire system is up-to-date and primed for optimal performance.
OUTDOORS
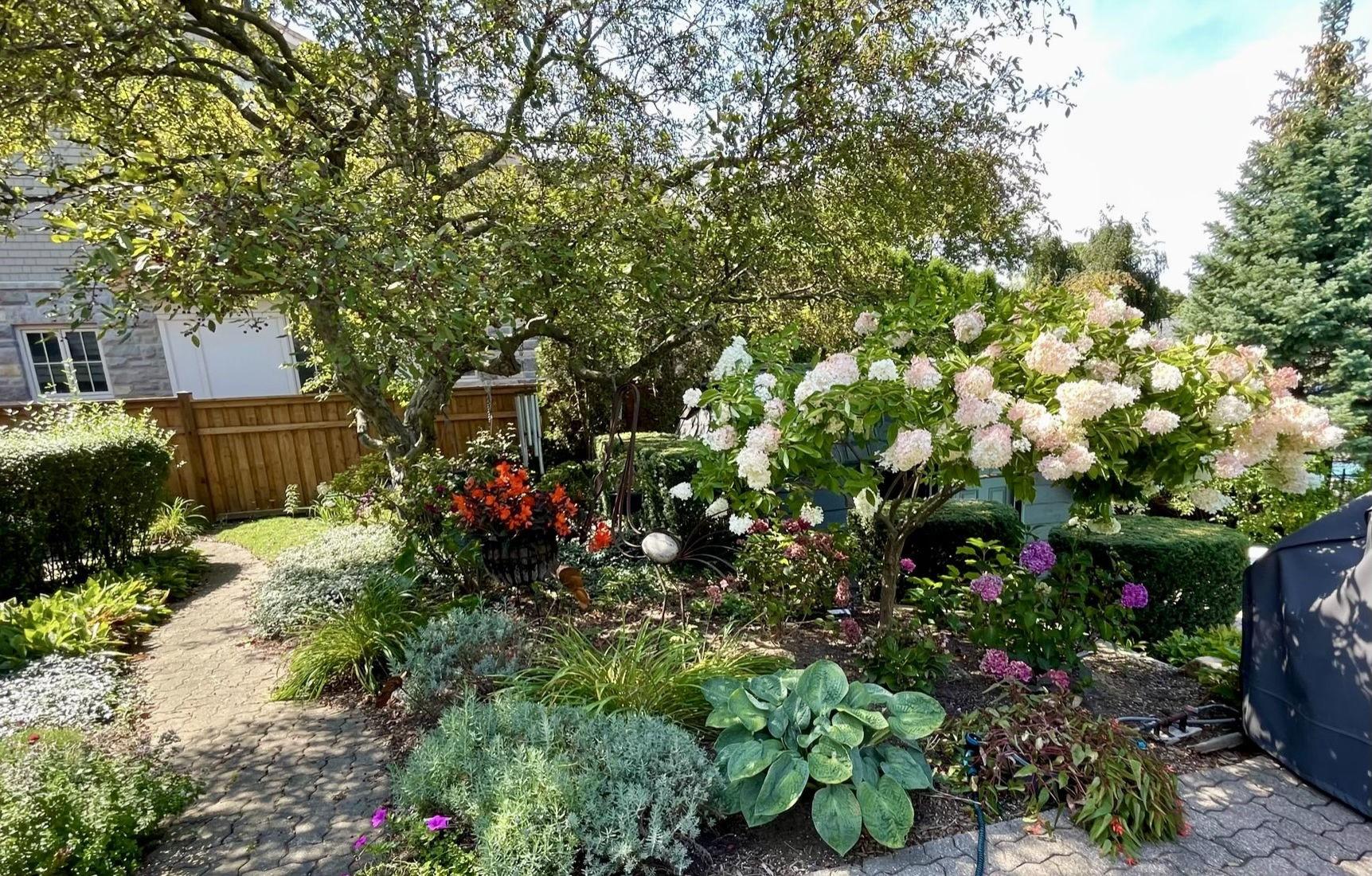
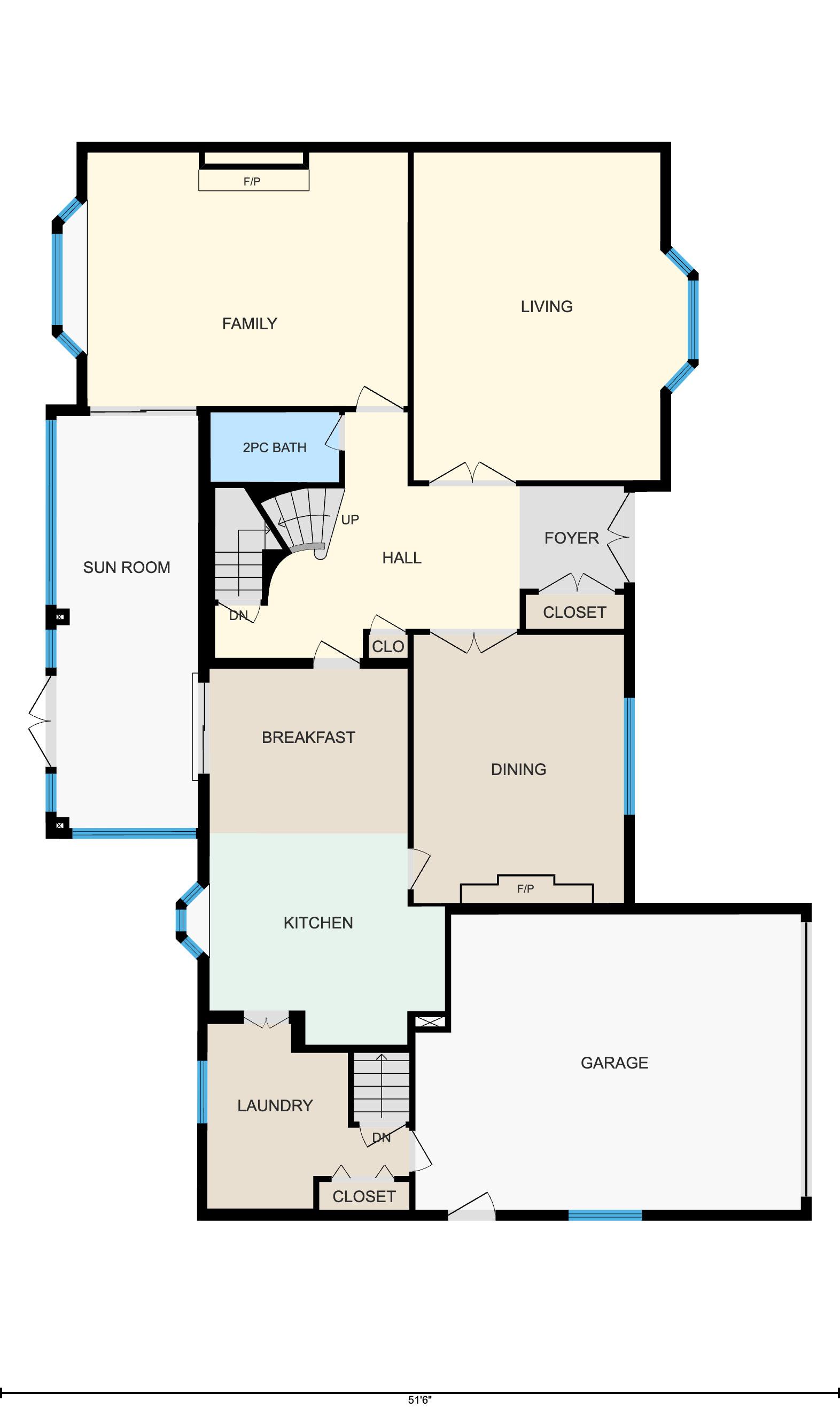
F L O O R P L A
S main floor
N
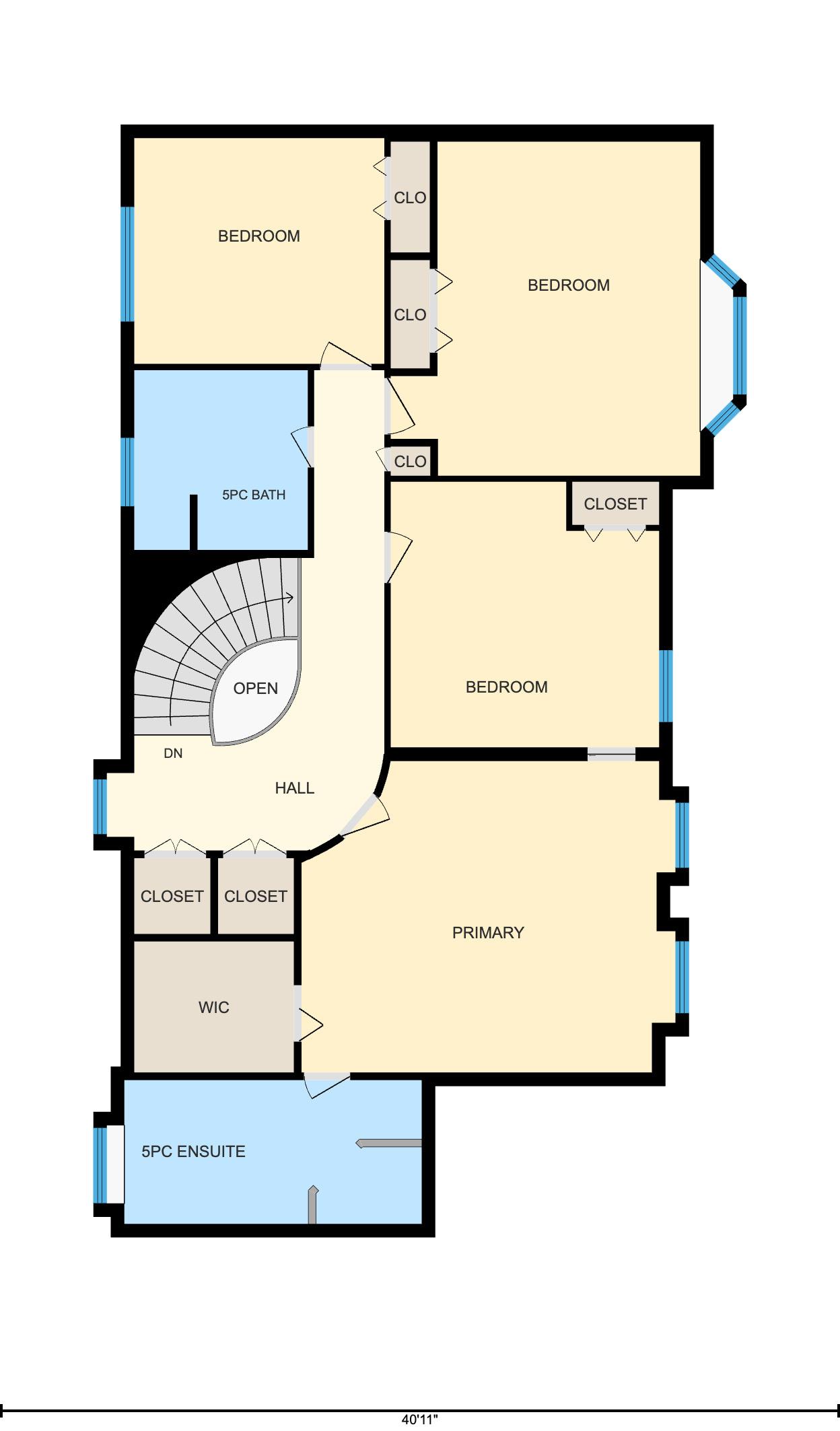
F L O O R P L A N S upper level
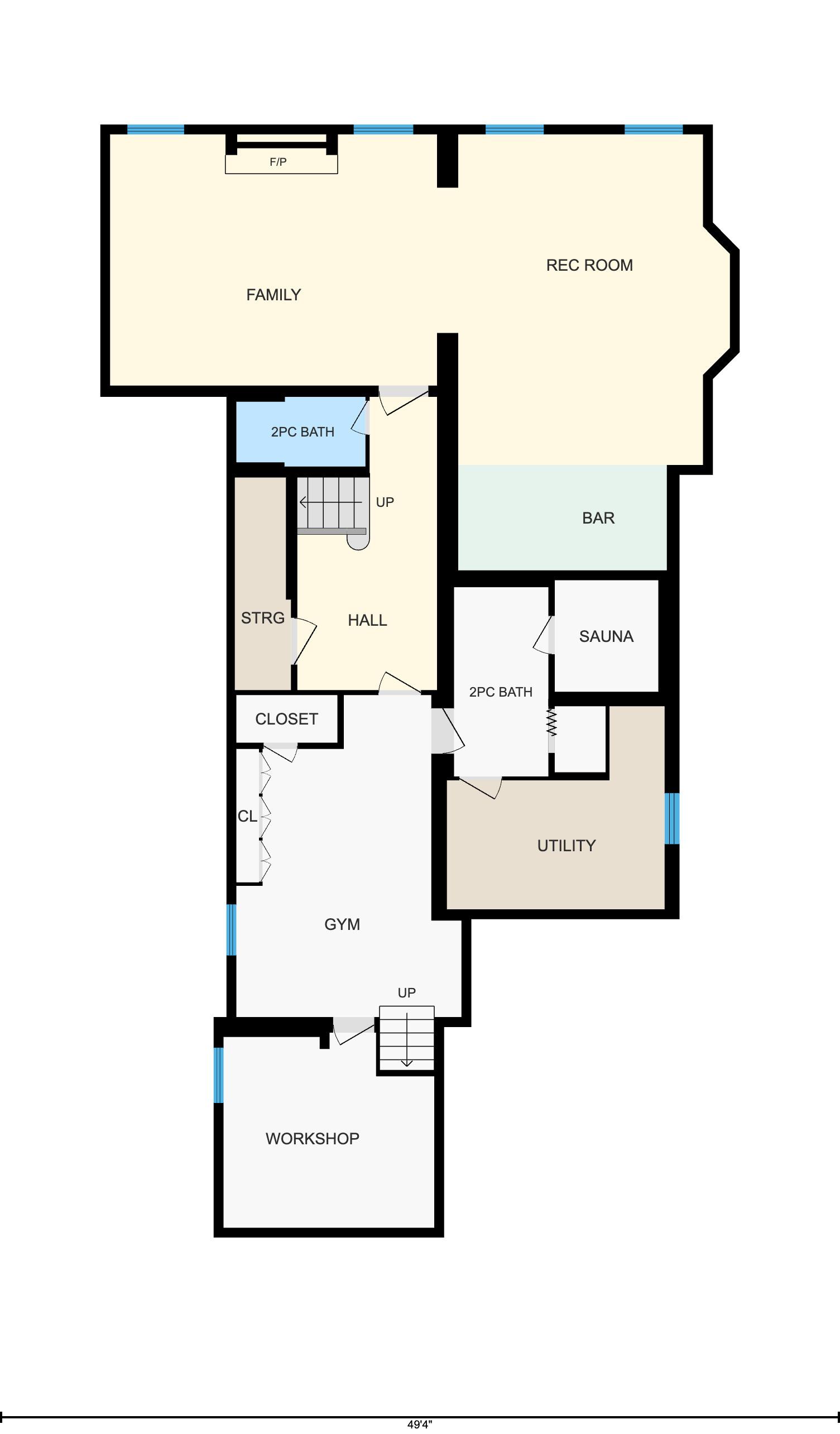
F L O O R P L A N S lower level

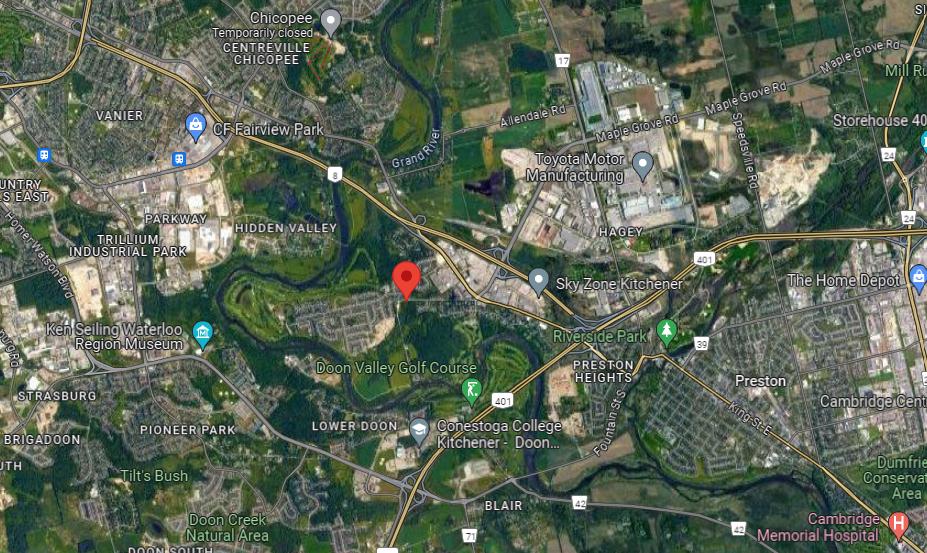

St. Jacobs Farmers Market HWY 8 HWY 401 Westmount Golf Course Waterloo Park Waterloo Rec Complex Costco Uptown Waterloo University of Waterloo Wilfred Laurier University in your neighbourhood 10 km 9 9 km 19 km 550 m 3.3 km 3 1 km 5.9 km 2.3 km 3 3km 3 7 km

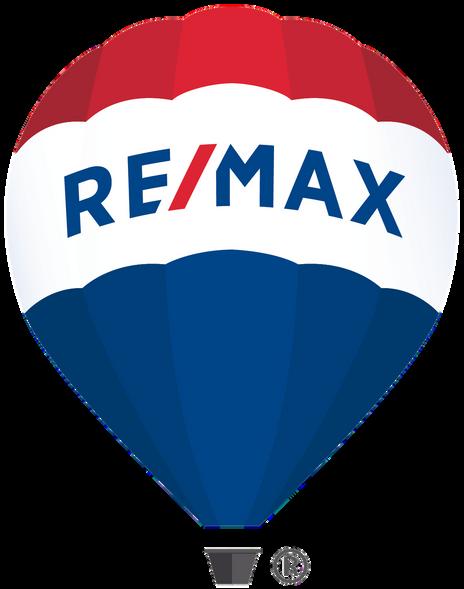
TROY SCHMIDT, Broker 519-729-2002 troy@schmidtteam.ca
https://youriguide.com/34_huntley_crescent_kitchener_on/

 Kitchener 34 Huntley Cres
Kitchener 34 Huntley Cres





















