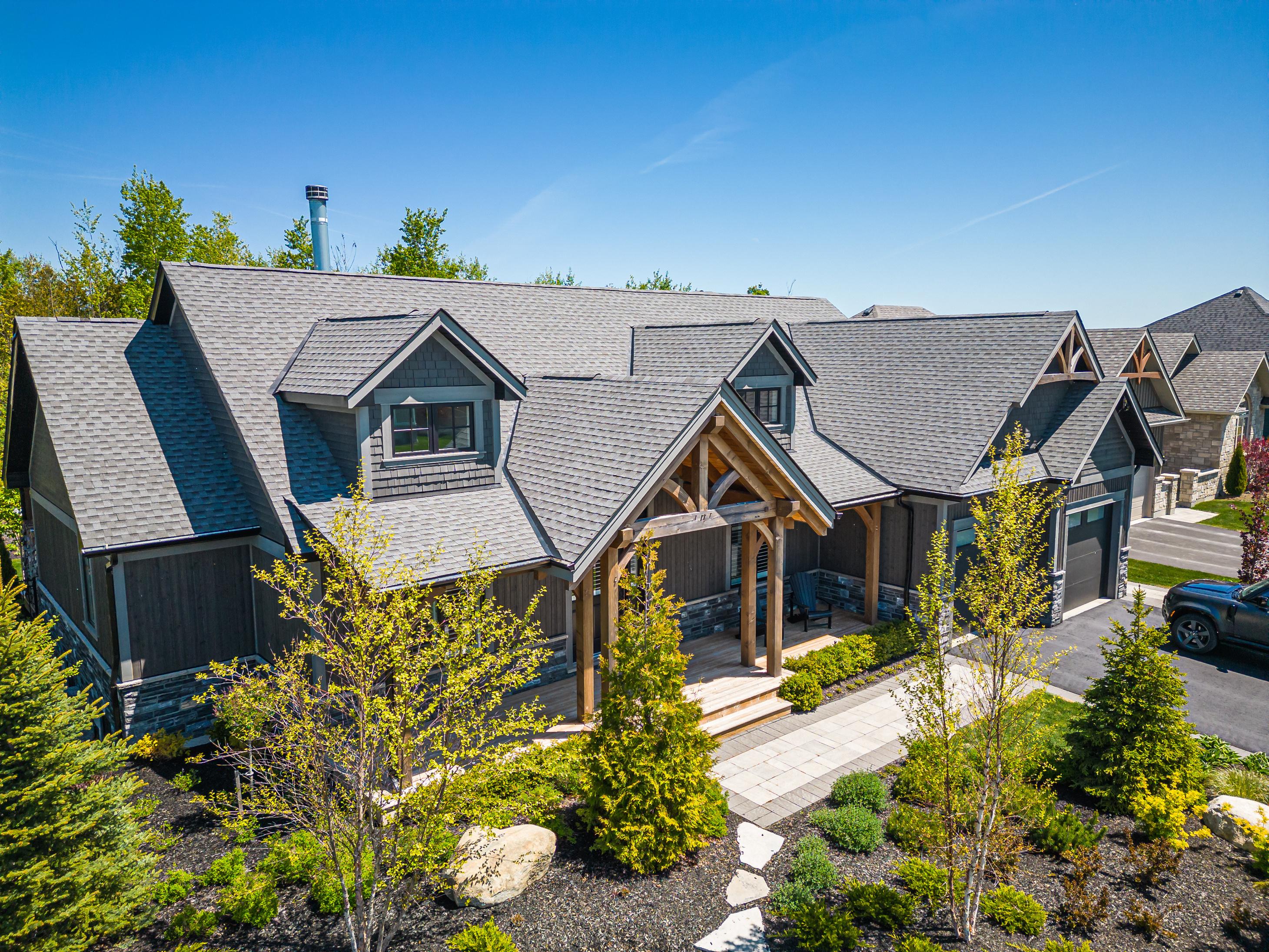
 Thornbury
116 High Bluff Lane
Thornbury
116 High Bluff Lane
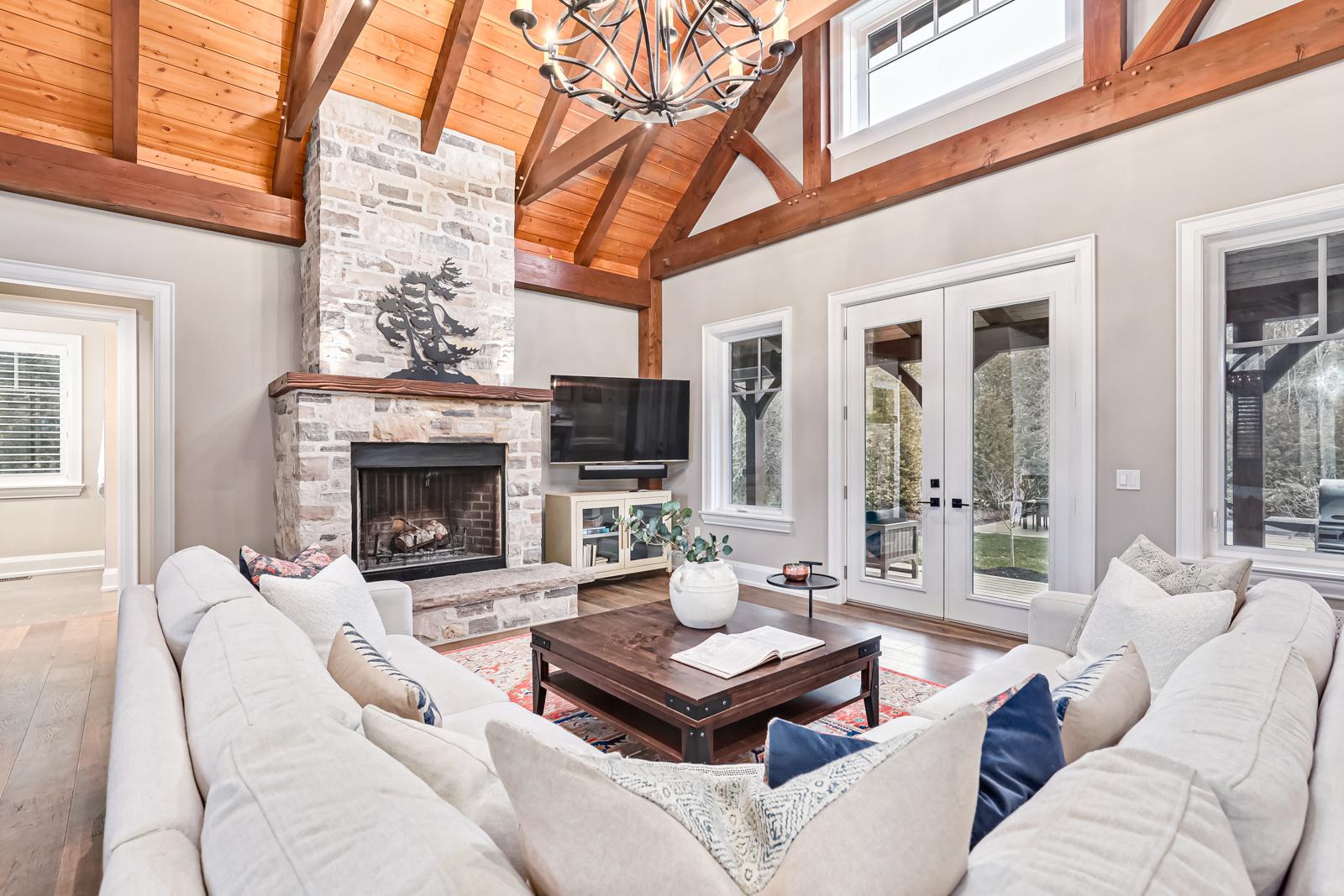

Exquisite Custom-Built Home with Private Pool and Finished Lower-Level! Tucked away in a quiet community, just a 15-minute drive from Blue Mountain, offering delightful vistas of the Georgian Peaks, this 5BR/5BA residence captures the heart with gorgeous heavy timber construction, lavish landscaping, custom paver sidewalk, and a covered front porch. Luxuriously styled to accommodate both form and function, the interior features an organically flowing split floorplan, vaulted wood-beam ceilings, stunning wood floors, and a glorious great room with 15’ ceilings.
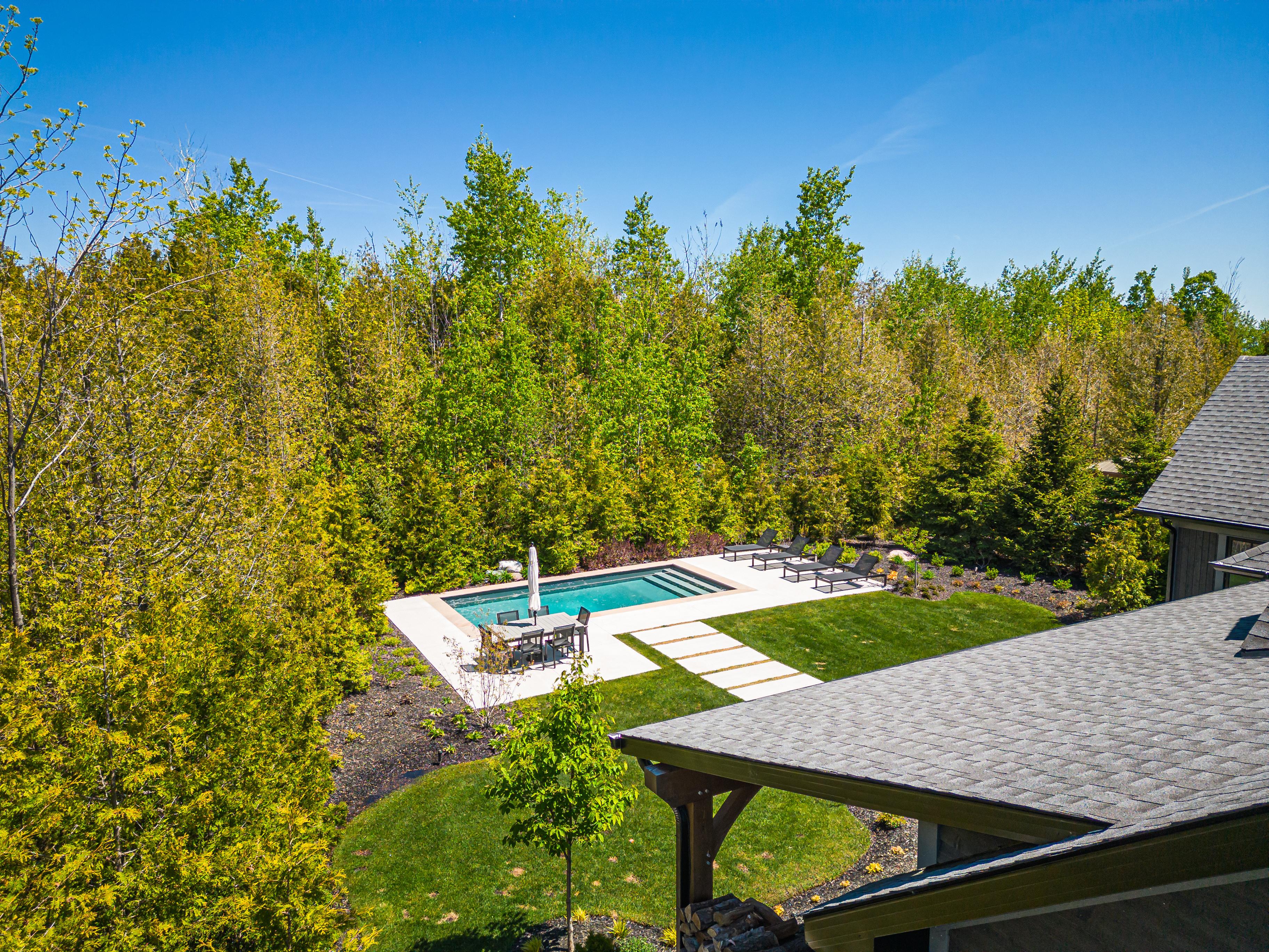
HIGHLIGHTS
Built 2017- Bungalow
4658 sq ft
5 bedrooms
5 bathrooms (3 Full)
Taxes
$6658.98 approx. (2023)
Attached double garage
Professional landscaping
Timber Frame construction
Inground Salt Water Pool

Extended asphalt driveway
California Shutters throughout
15ft ceilings
Custom cabinets
Jenn-Air Appliances
Wolf Gas Range
Walking trails
Georgian Bay
Living room with 15ft ceilings, BC cedar beams and cedar ceilings.
Wood fireplace with locally sourced stone

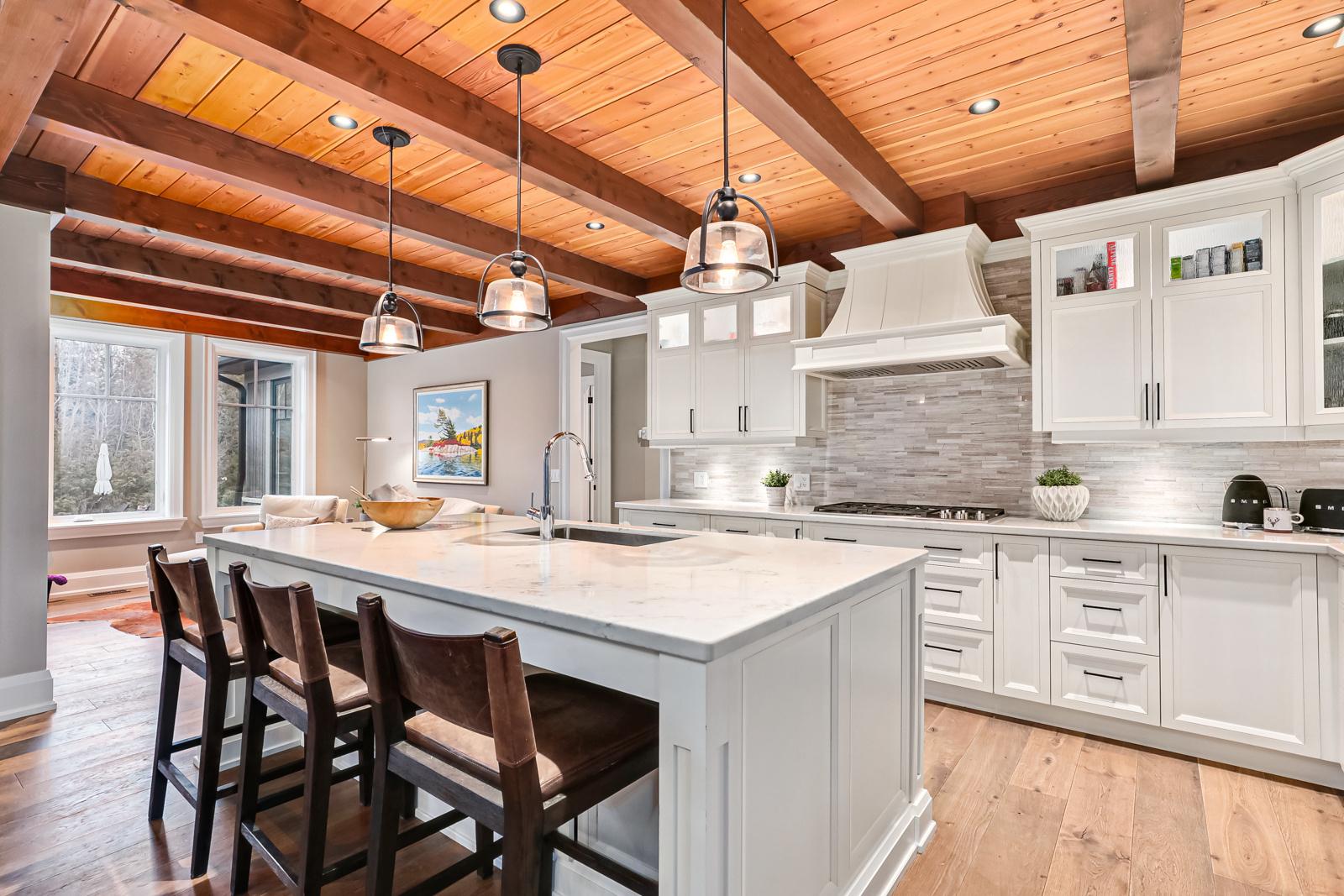
KITCHEN
Step into this elegant kitchen featuring polished granite countertops, a 6-foot island, and a stylish tile backsplash Upper cabinets with glass lighting provide storage and display options, while under-cabinet lighting illuminates the space Equipped with Jenn-Air and Wolf appliances including a gas range, this kitchen is a haven for culinary enthusiasts, seamlessly blending luxury and practicality for unforgettable moments.
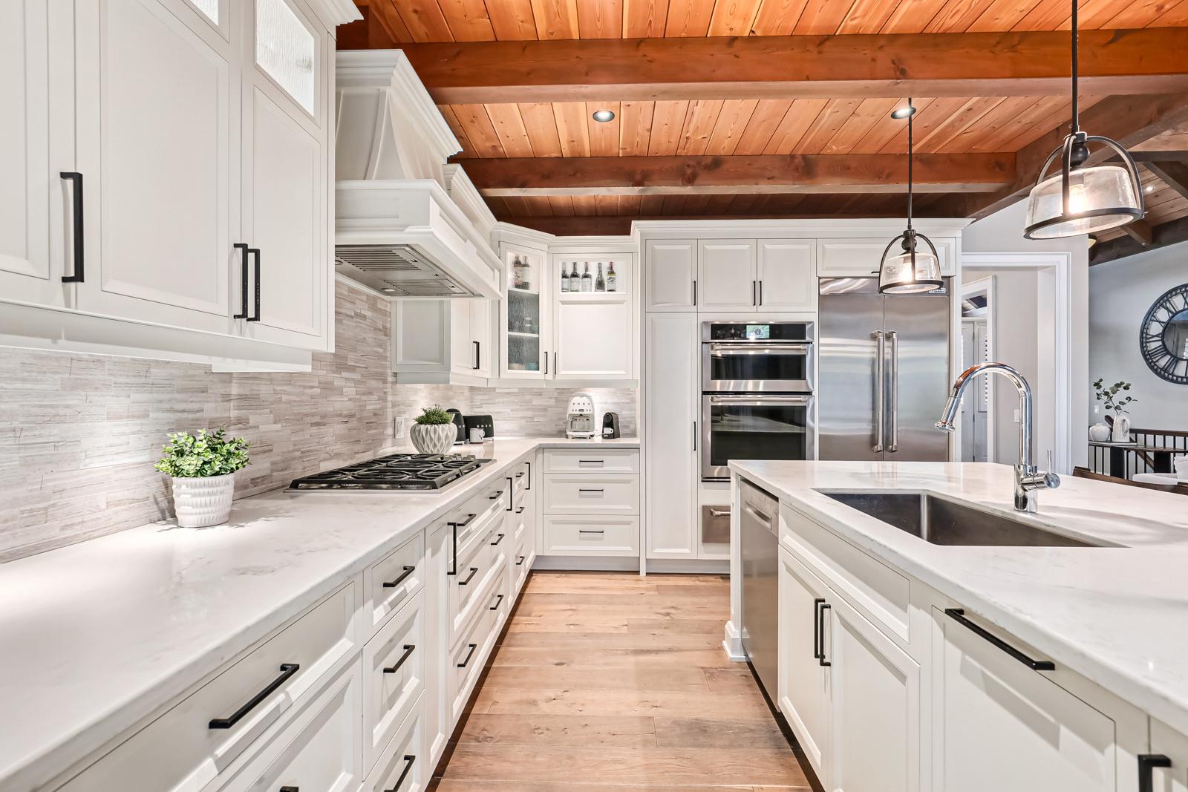
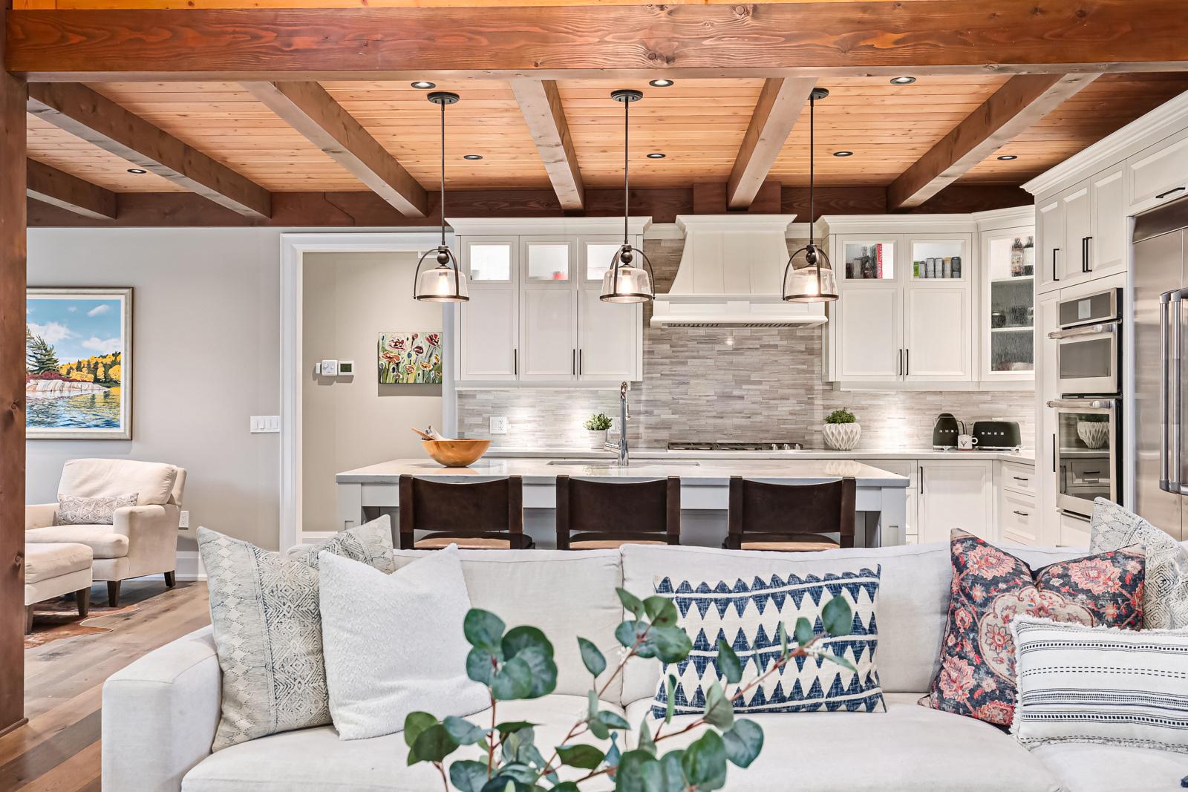
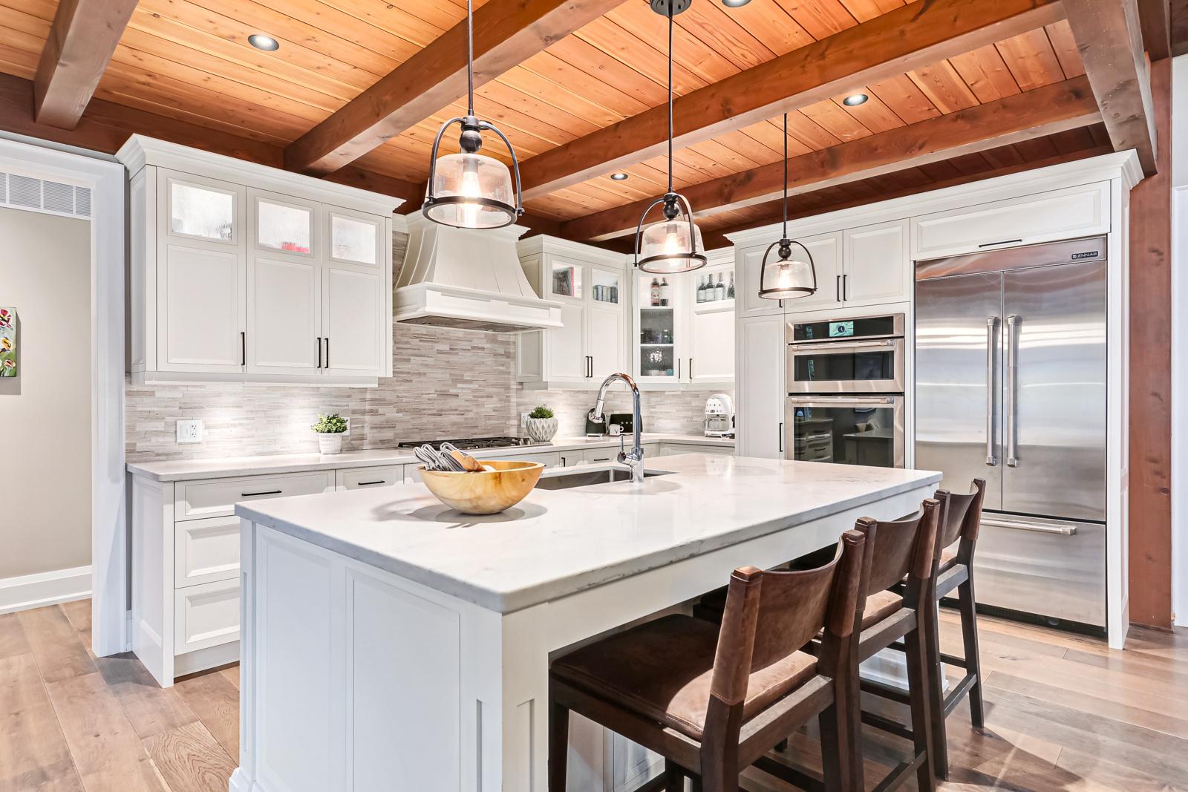
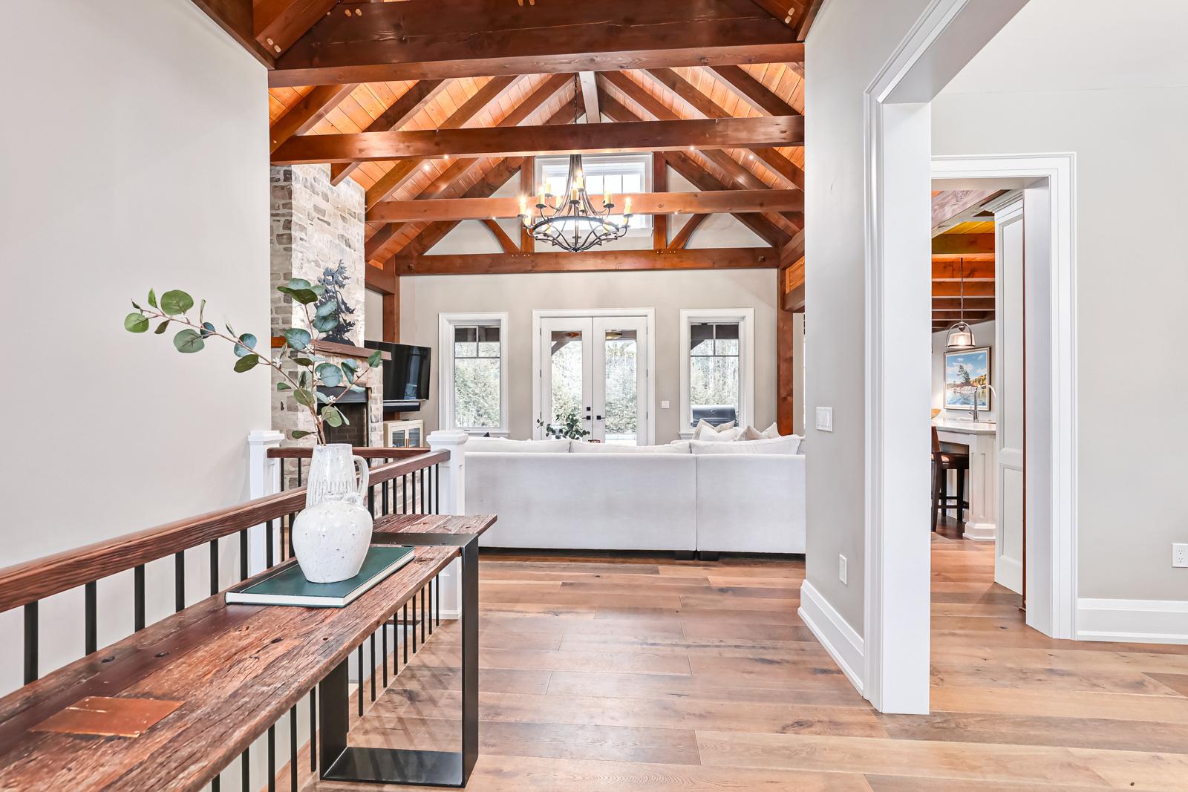
MAIN LEVEL
The inviting main level of this charming home, where comfort and convenience converge seamlessly. Boasting three bedrooms, including a serene primary suite complete with a 5 piece ensuite bathroom for ultimate relaxation and privacy. The spacious living room serves as a central gathering space, with its welcoming ambiance drawing you in. From here, step outside onto the covered porch, where mornings begin with serene coffee breaks and evenings unwind with gentle breezes, creating the perfect setting for enjoying the outdoors in any season


Primary 5pc Ensuite
Primary Bedroom


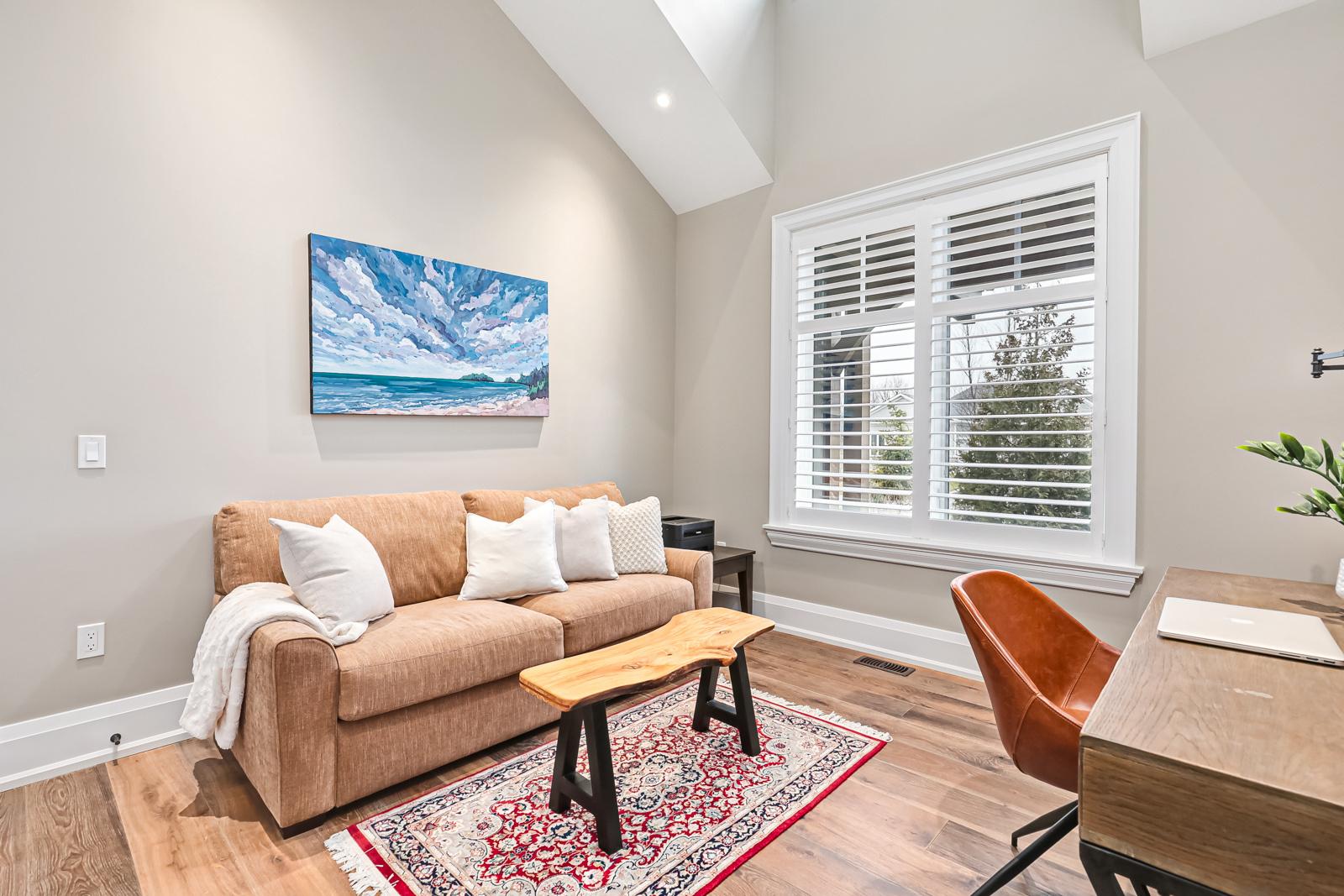
Bedroom with vaulted ceilings Main Floor 3pc Bath
MAIN LEVEL
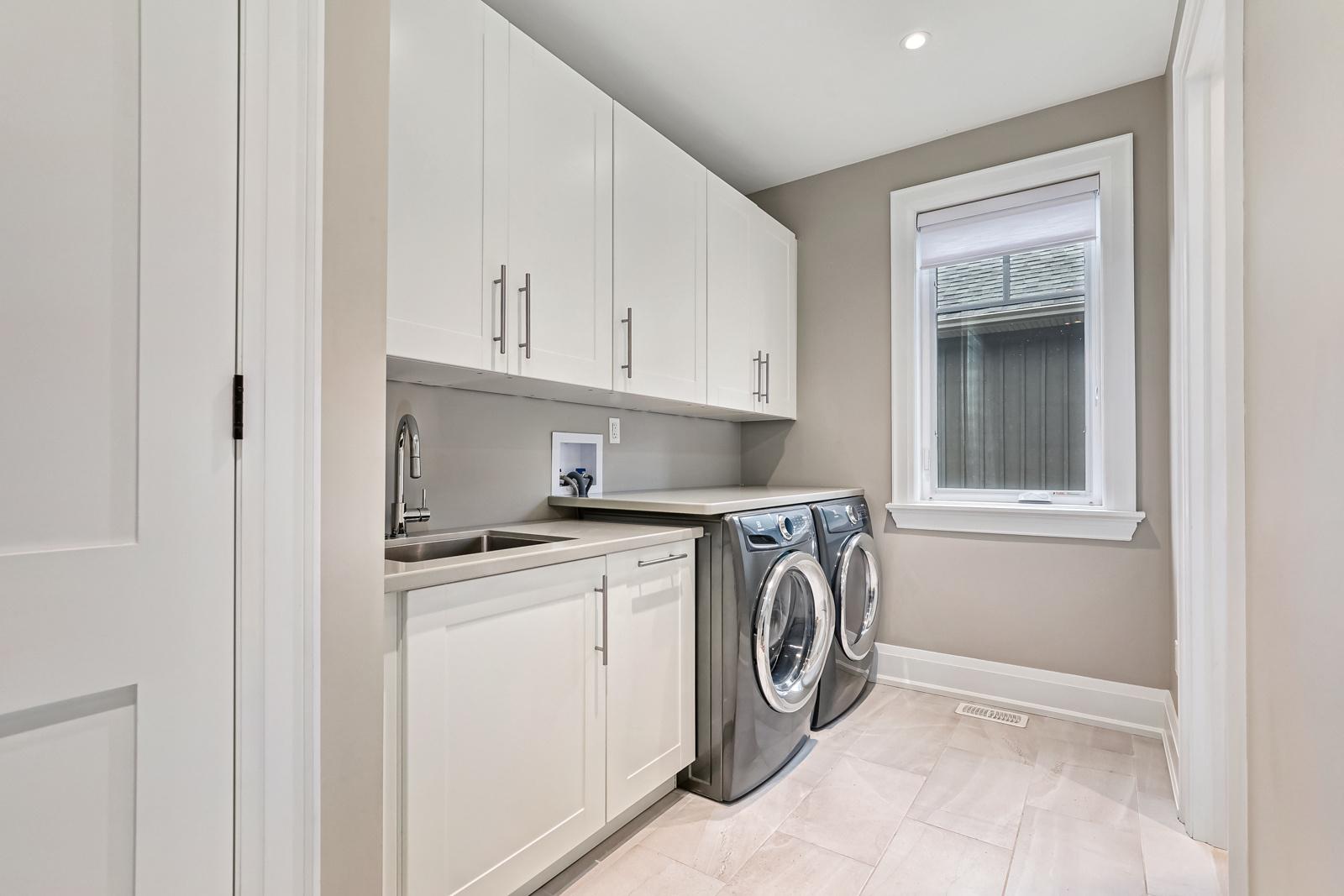
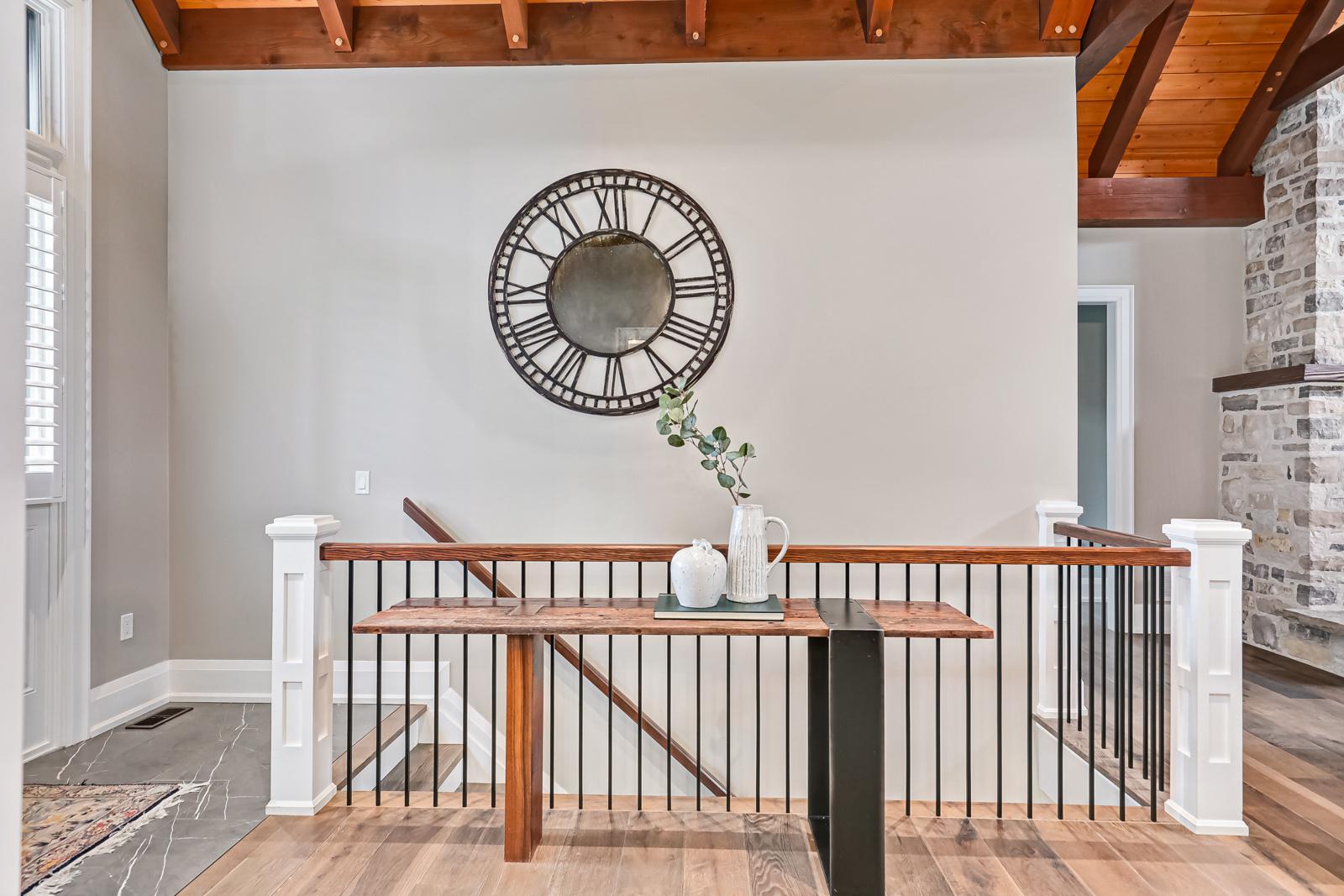
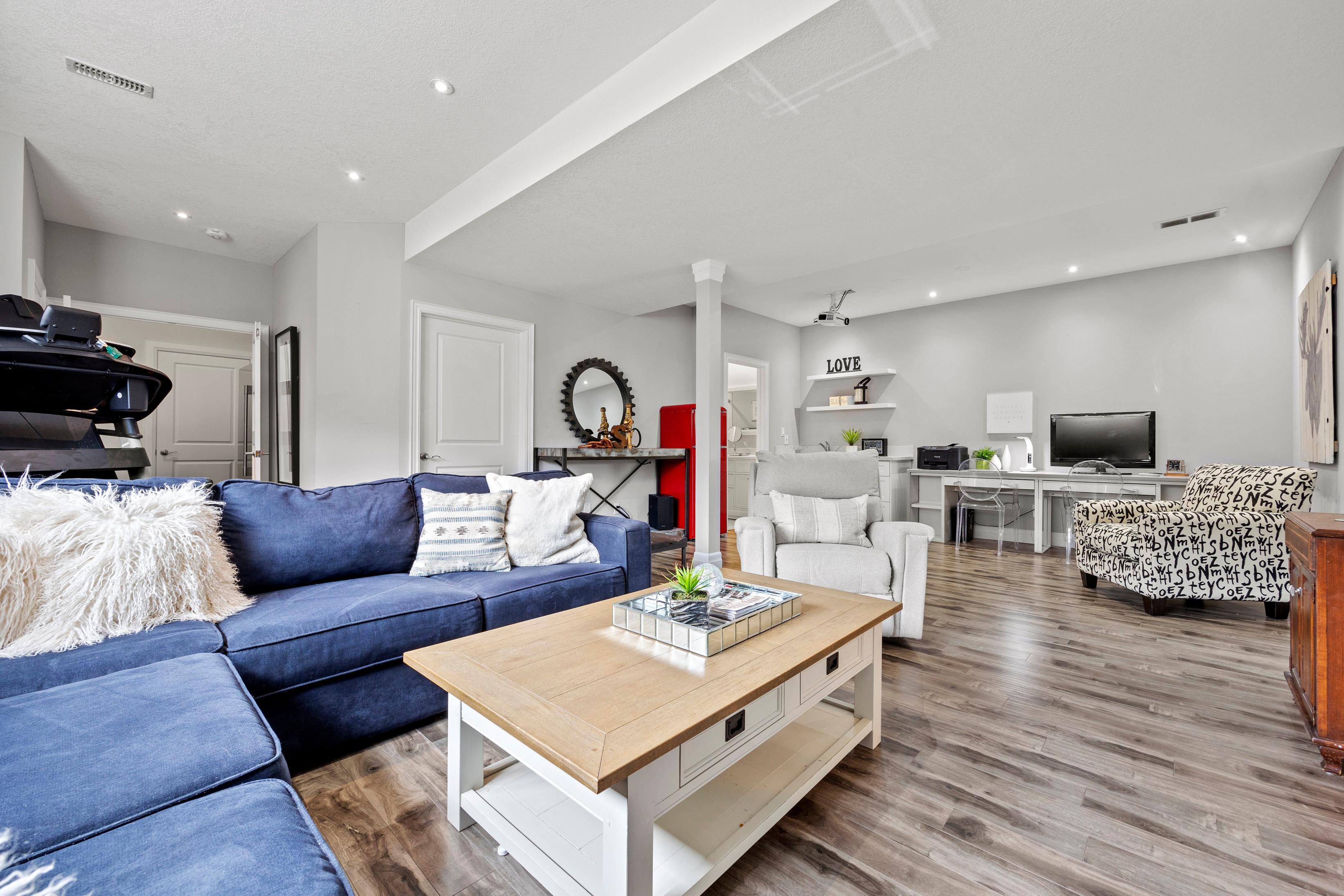
LOWER LEVEL
The lower level of this home boasts meticulous finishes and abundant amenities Featuring two cozy bedrooms, a convenient three-piece bathroom, and an additional two-piece bath. The highlight of this space is the expansive recreation room with bar, perfect for entertaining guests or unwinding after a long day. Fitness enthusiasts will appreciate the dedicated gym area, while the spacious utility room with ample storage ensures organization is effortless.
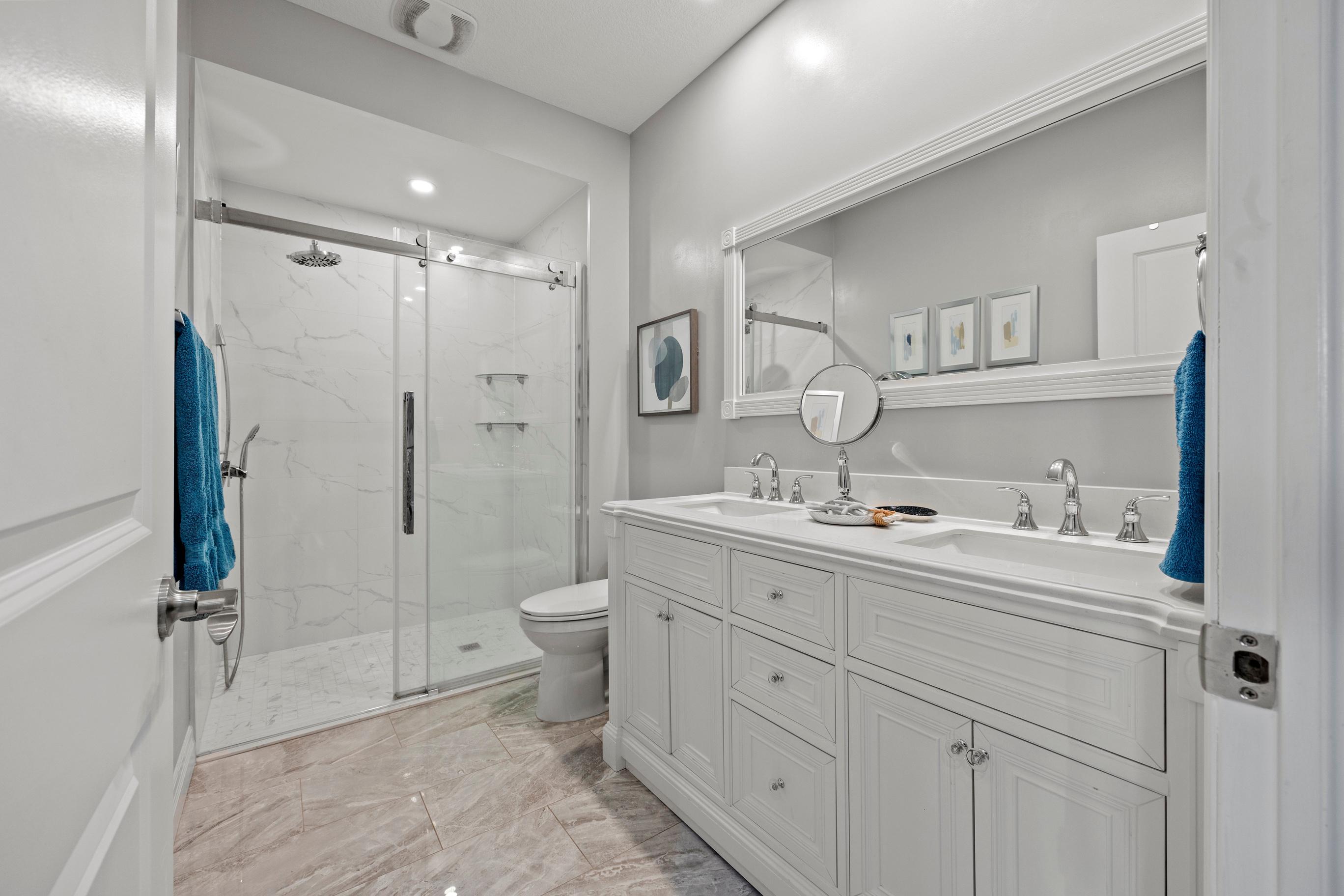
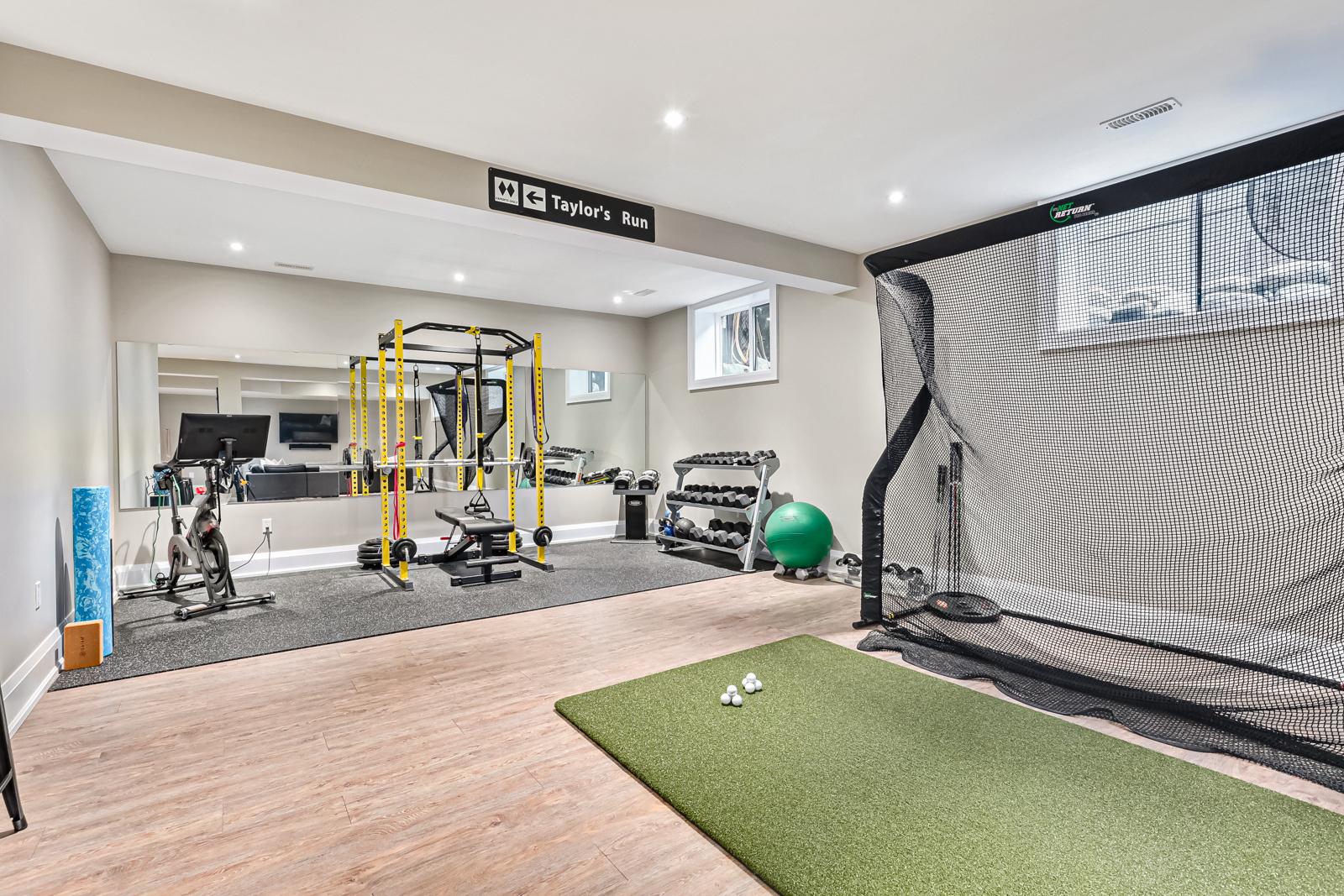

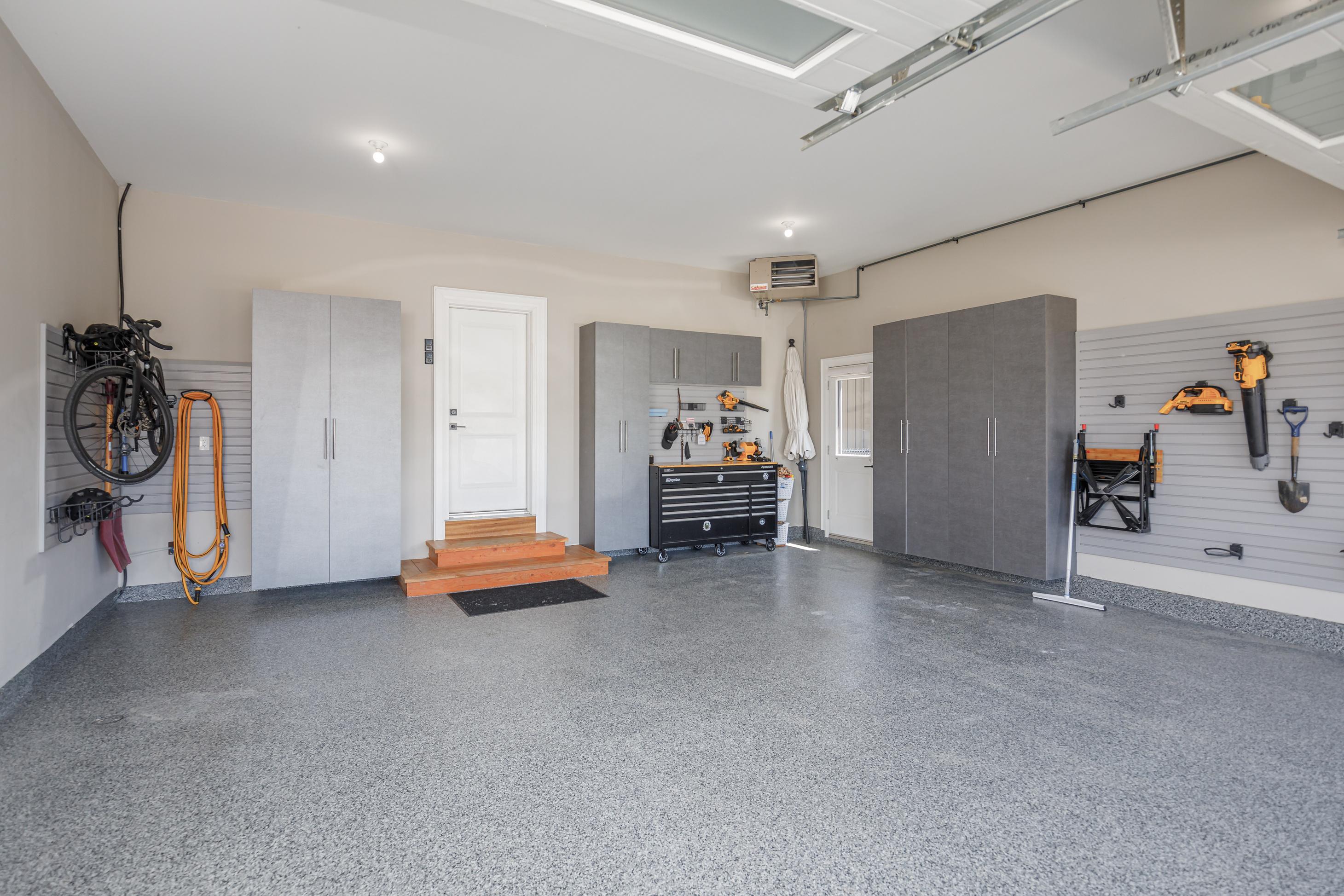
The garage features a gas heater for year-round comfort, epoxy floors for durability, custom-built cabinets for organization, and convenient floor drains for easy maintenance.
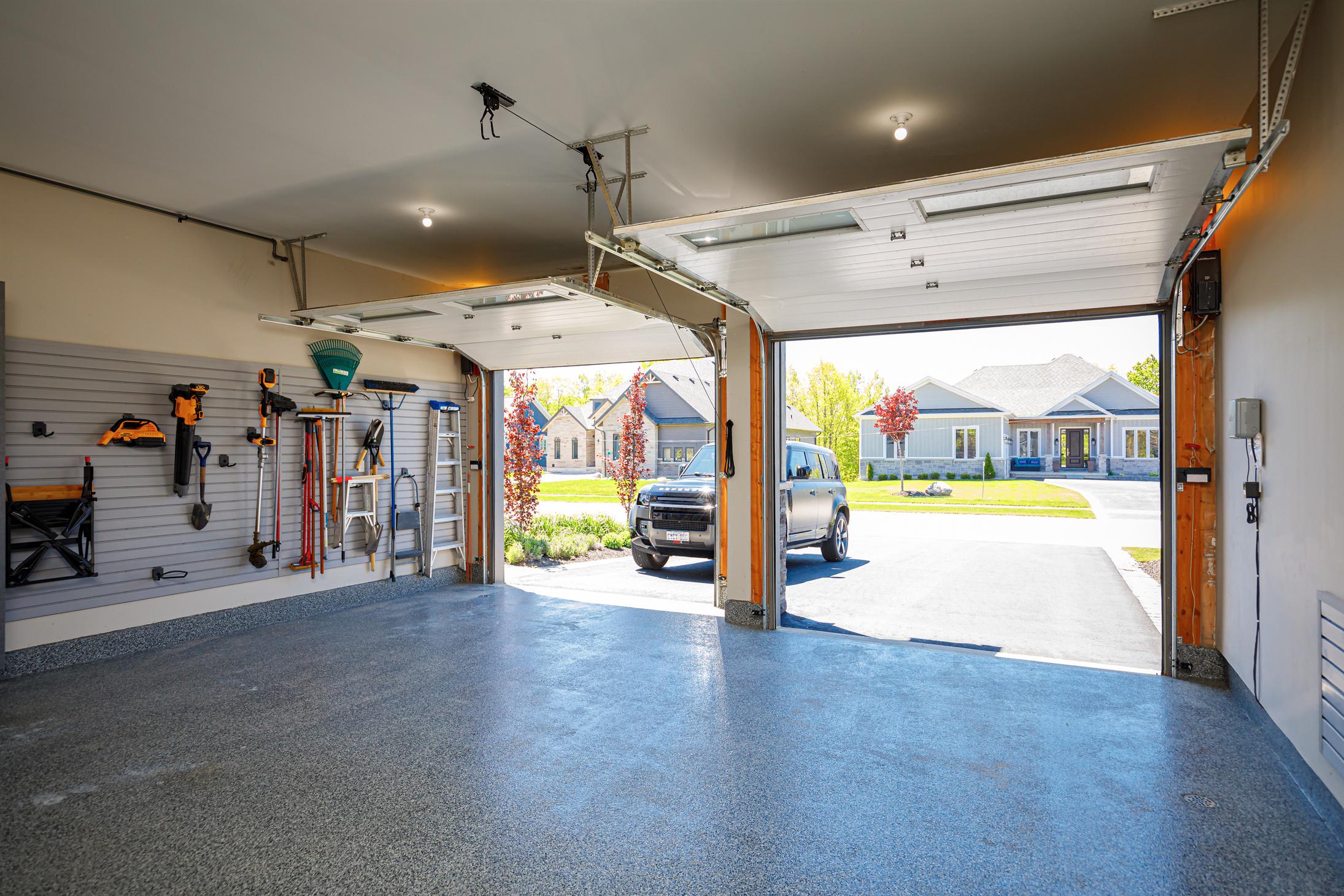
GARAGE
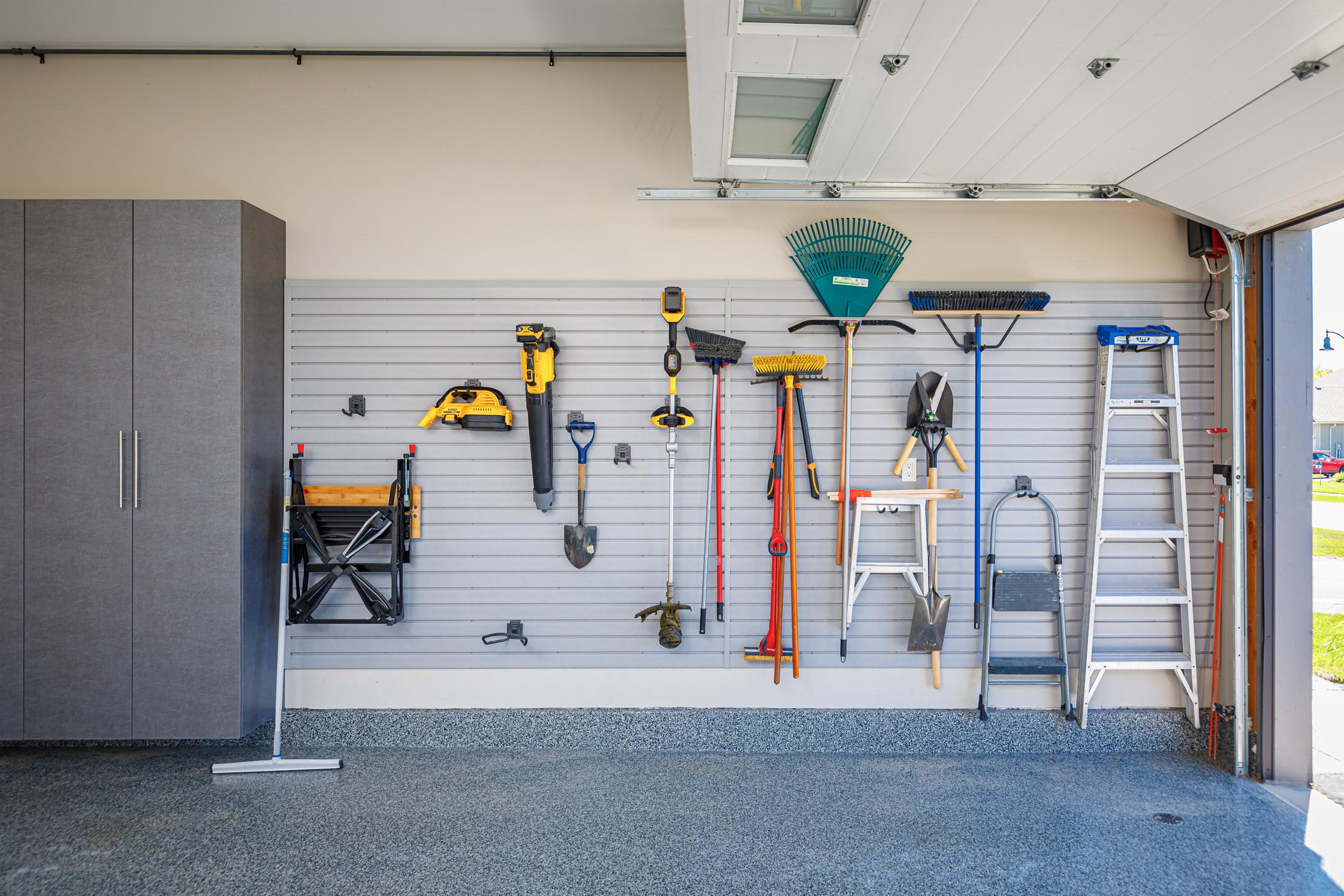

Step into the outdoor haven of this residence, where a covered porch invites barbecue gatherings and leads to an inviting inground saltwater pool. The irrigation system simplifies garden upkeep, while landscape lighting illuminates for evening ambiance Enclosed by a fence, this private sanctuary offers both serenity and security, perfect for leisurely days by the pool or lively outdoor entertaining
OUTDOORS
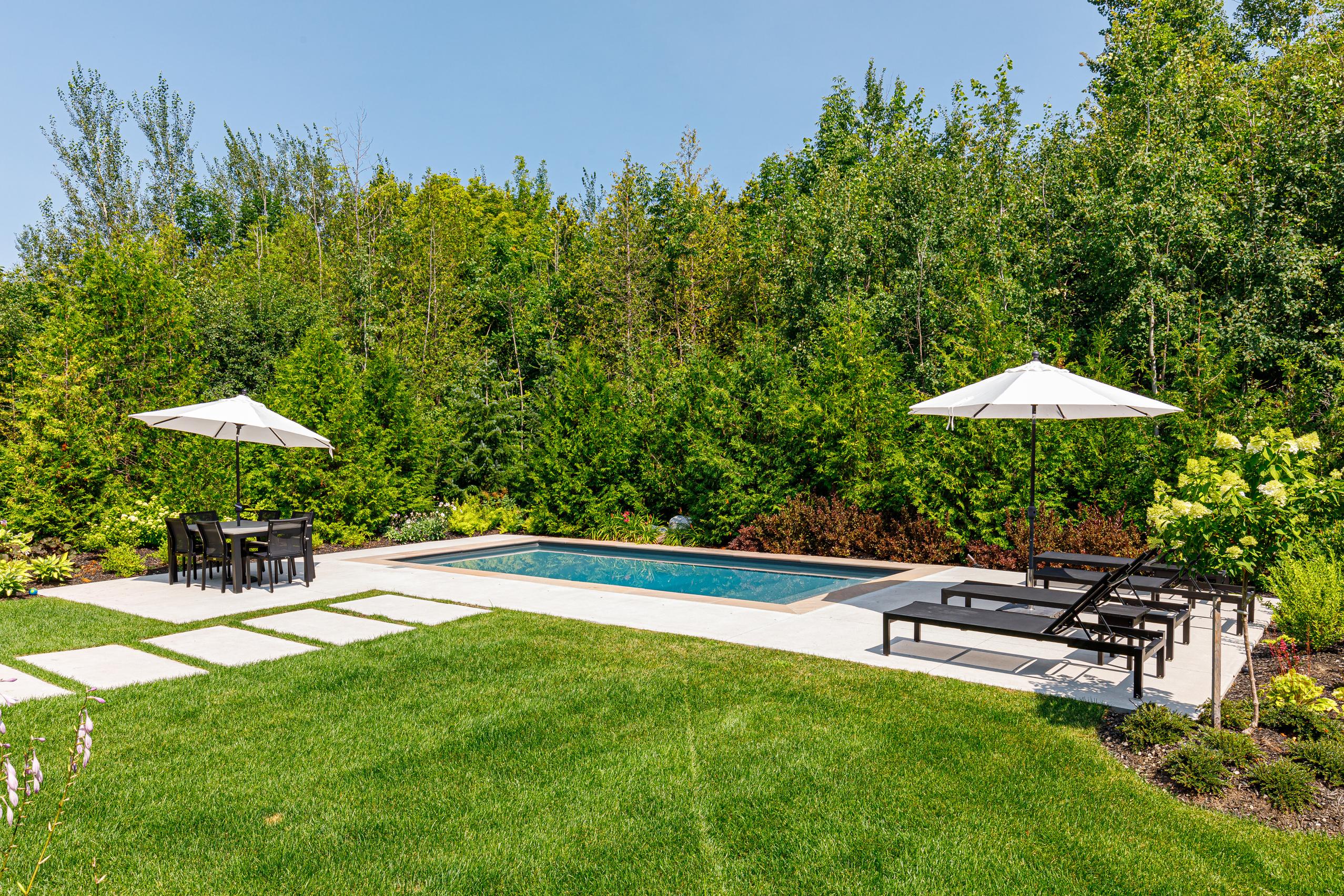

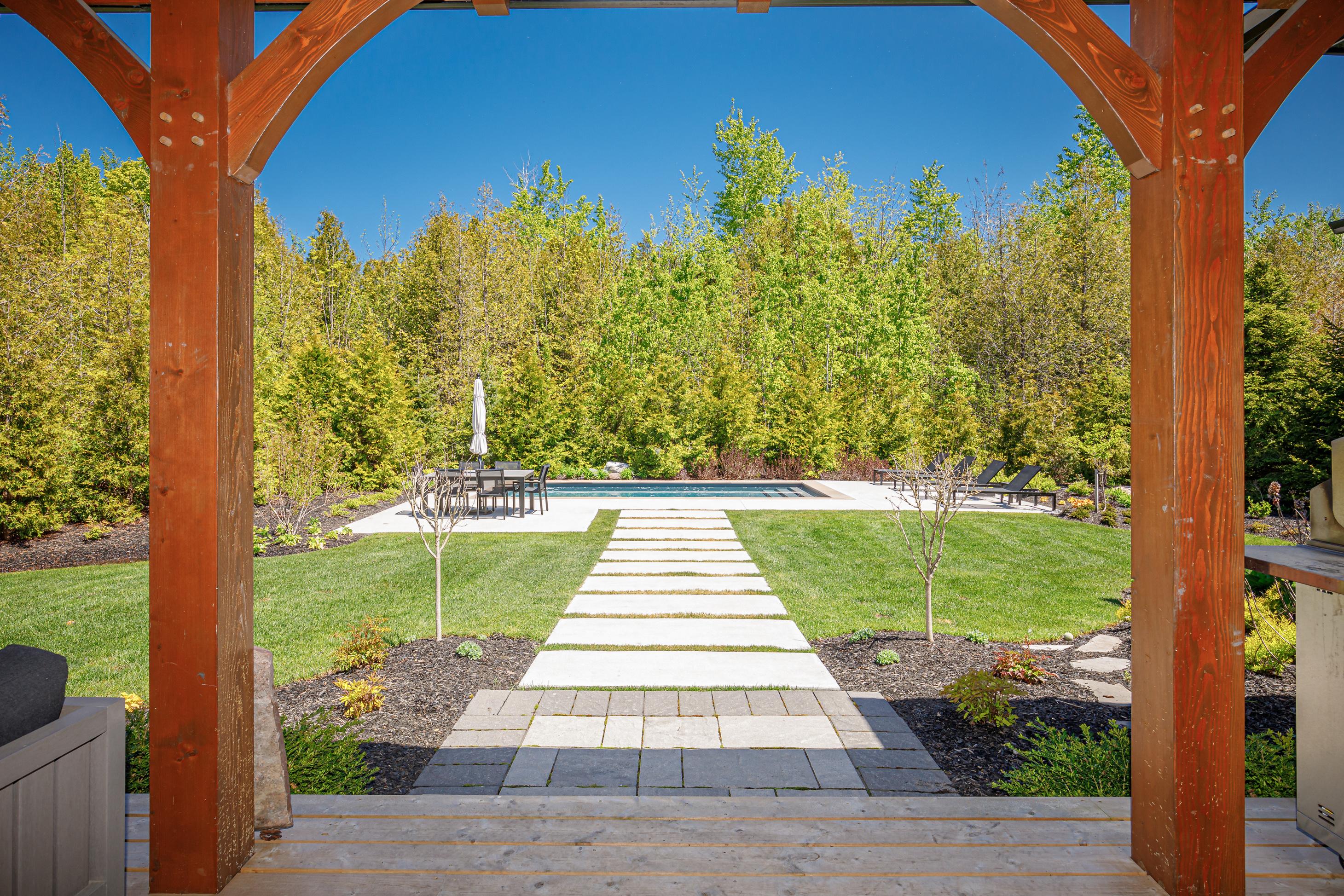
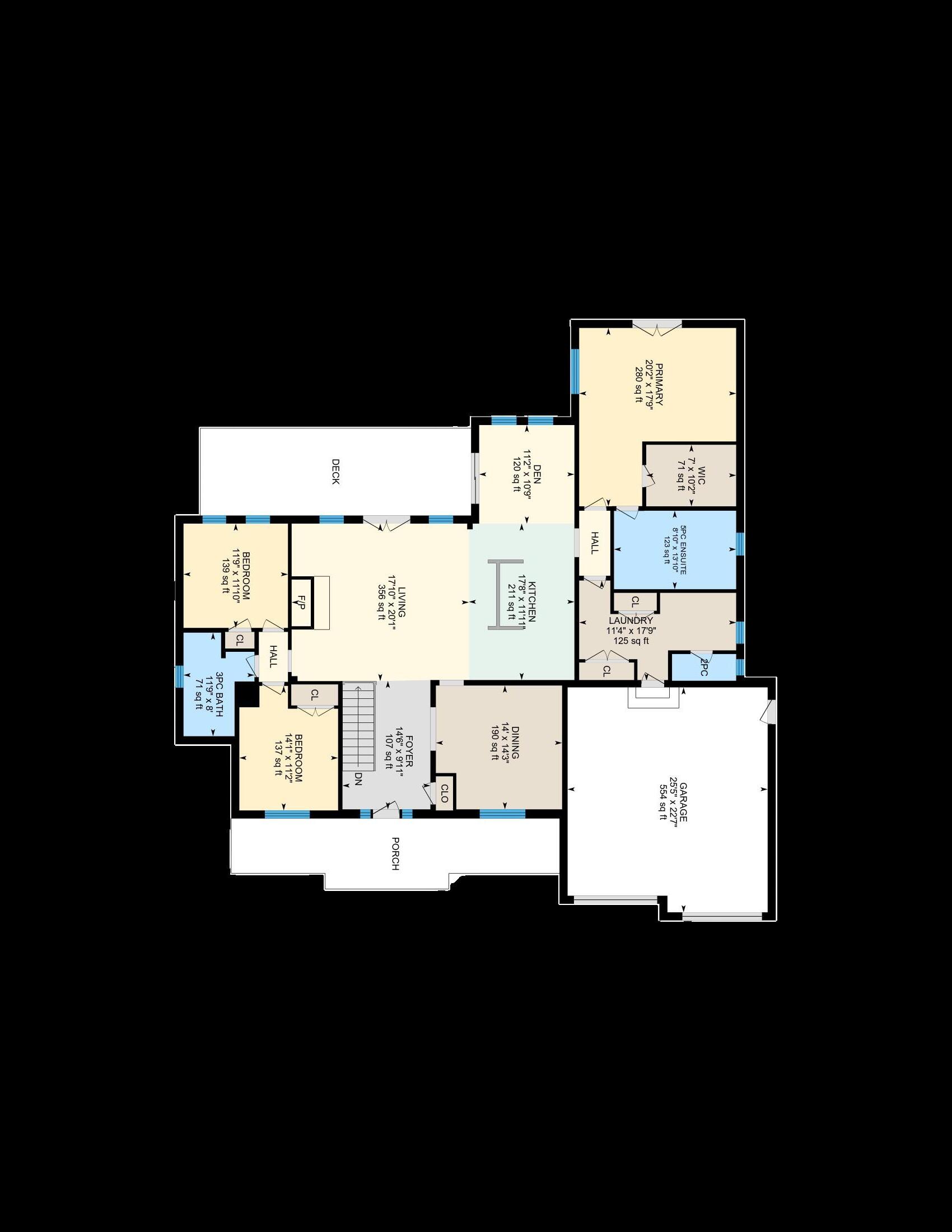
main floor
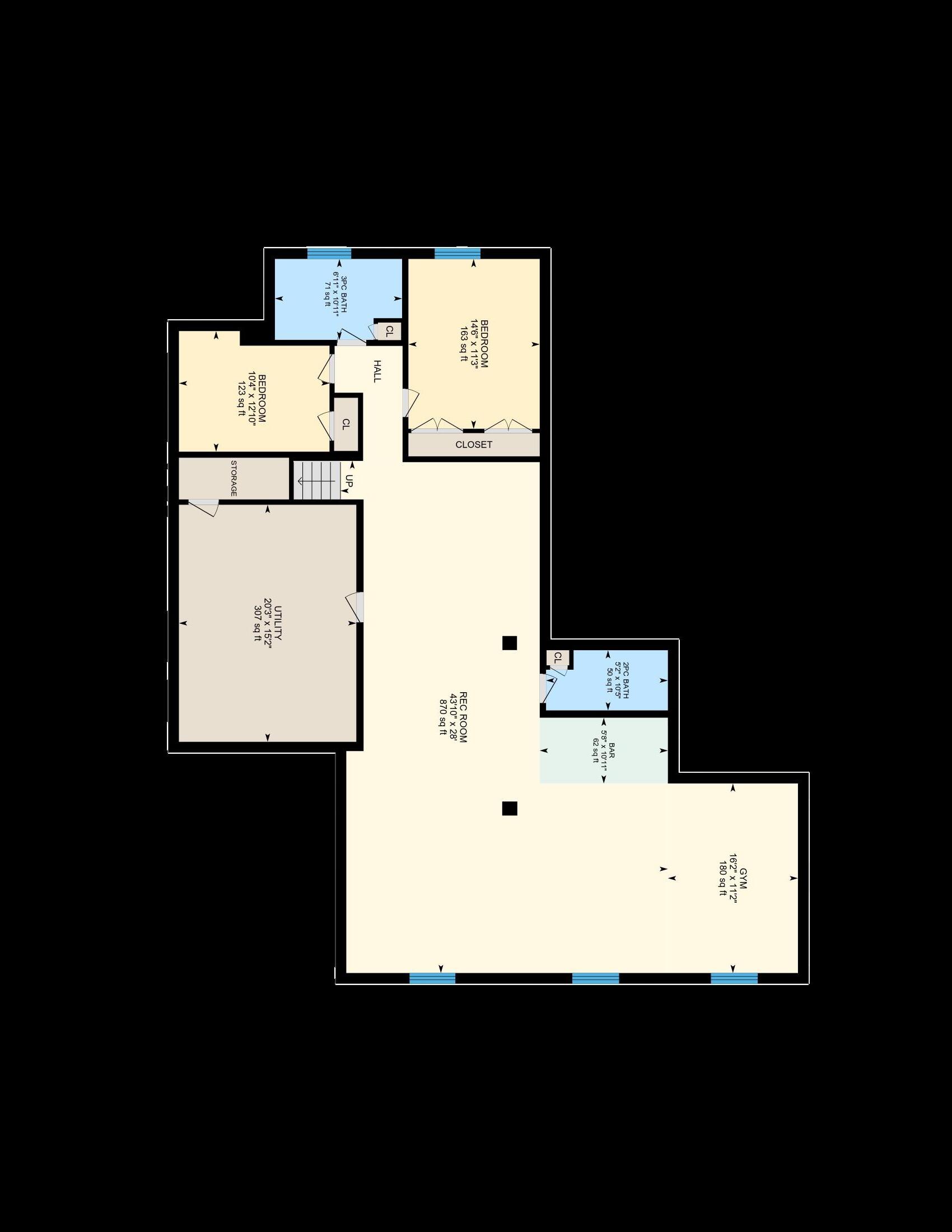
lower level
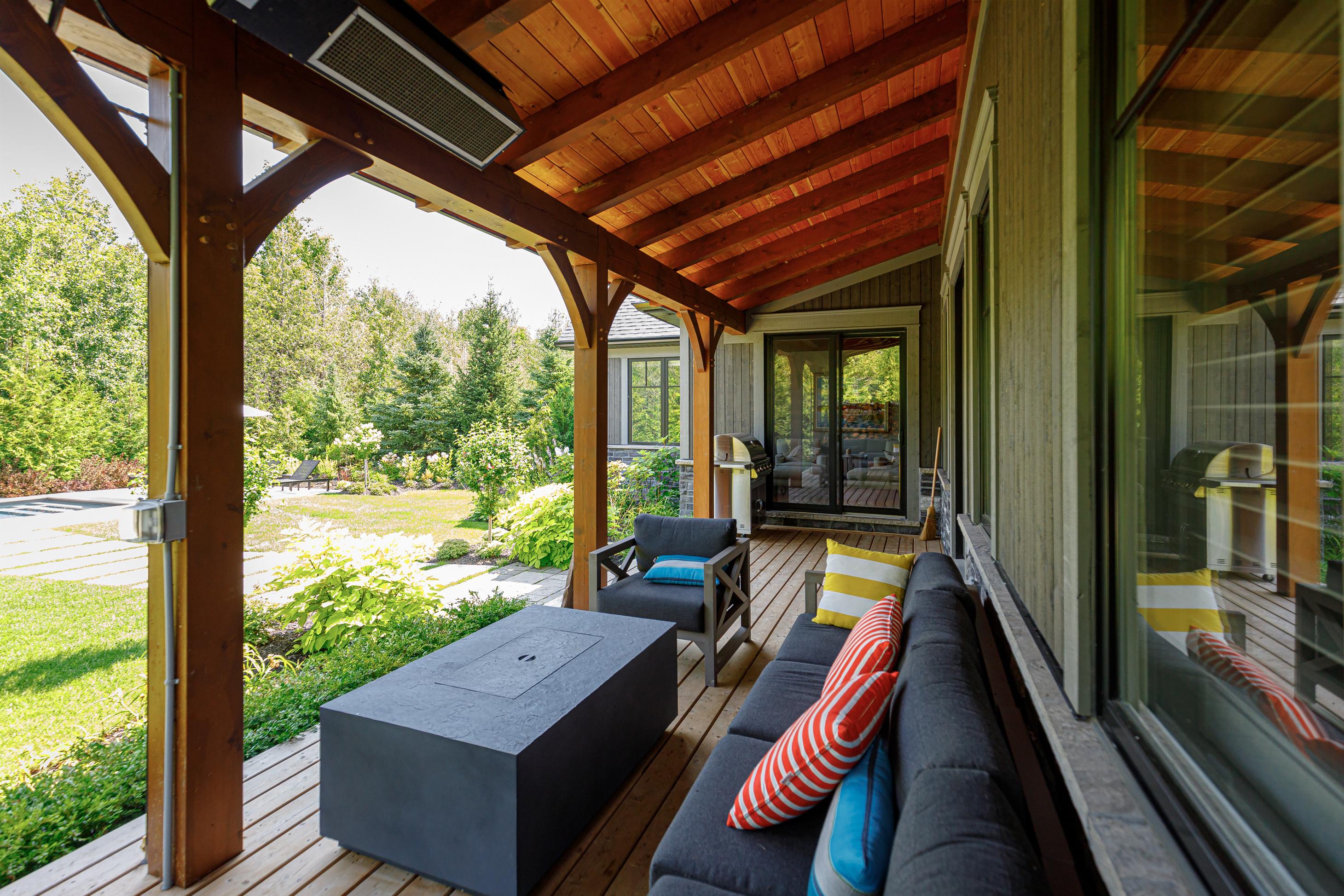


Blue Mountain Ski Resort The Golf Club at Lora Bay Blue Mountain Golf & Country Foodland Meaford General Hospital Christie Beach Conservation Thornbury Craft Co. Brewery Gas Station in your neighbourhood 16 km 2 9km 22 km 1 9 km 11 km 5 1 km 3.1 km 2.1 km
BlueMountain
PortElgin

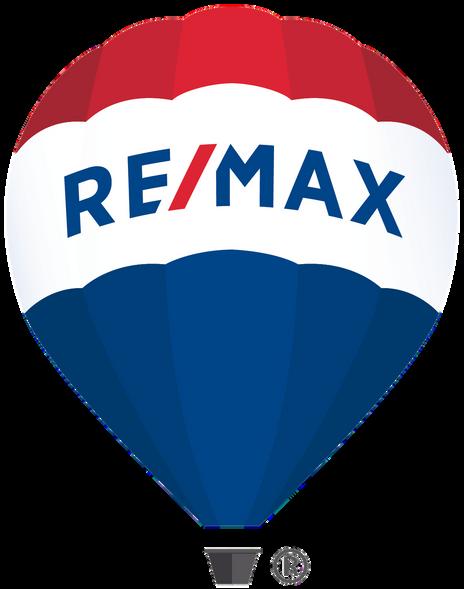
TROY SCHMIDT, Broker 519-729-2002 troy@schmidtteam.ca https://youriguide.com/116_high_bluff_ln_thornbury_on/

 Thornbury
116 High Bluff Lane
Thornbury
116 High Bluff Lane



































