










April 30th, 2025
Dear Andrew,

Thank you for considering the superior services offered by RE/MAX Twin City’s very own Kitchener Waterloo Real Estate Group.
We know your home is one of the most valuable possession you own, therefore, we wish to thank you for placing your trust in us. You will be impressed by our many customized services, marketing plans, selling initiatives, and endless hours of work we committed to deliver. We have unique and proven systems in place that produce results.
Here at KW Real Estate Group, we prides ourselves in being Leaders in our Industry. RE/MAX Twin City sells more homes than any other local real estate company with a market share of 30%*, giving you access to more agents with more buyers! Teamwork has always been a vital component of the service our clients have come to appreciate.
We are proud to present our professional team to you. Together, we will deliver the kind of service you expect and deserve. If you should have any questions, please do not hesitate to contact us at your convenience.
Yours Truly,
Kelly Affeldt, Sales Representative
Jelena Affeldt, Broker









We believe in working with clients personally from the moment we meet. The members of KW Real Estate Group work together and support each other to offer our clients the highest level of service. The advantage of working with the top producing team in the region is that other agents know us, and want to work with us. We have earned this honour though hard work and honest transactions amongst the region’s realtors. Our administrative staff play a vital roll in preparing your home for sale, allowing us to be available for direct support.
The Re/Max brand is one of the leading global real estate franchisors, with over 120,000 agents in more than 100 countries and territories.



Each property requires a different marketing strategy
I will discuss the following services and work with you to develop a mutually-acceptable plan, thereby ensuring that your home is marketed to its fullest potential.
EXPOSURE, EXPOSURE, EXPOSURE!
Through an online database, we are connected to Real Estate Boards across Ontario, including Kitchener-Waterloo, Cambridge, Guelph, Hamilton, Mississauga and Toronto. This gives you exposure right across the entire region and beyond!
Most buyers shop online for a home, at least in the initial stages, we actively market homes on such sites as my personal website, Re/Max Twin City, Re/Max Canada, and Re/Max Worldwide, www.kwrealestategroup.ca, www.realtor.ca, www.kijiji.ca and wherever possible.
Our distinctive “For Sale” sign will be placed on your property as soon as the agreement is signed. The signs have a preprinted link that allows drive-by buyers to view virtual tours and other attractive listing information. Often we receive calls before your listing is live on the internet. These signs are REFLECTIVE too!
In the first few days of your listing, a professional feature sheet will be prepared for your home. It will include pictures, as well as full home details, with relevant school and relevant neighbourhood information. This will be given to potential buyers when they are looking at your house to keep it fresh in their minds. It is also distributed to other agents. It is our job to let buyers know why they should buy your home and not the competition’s.









Whydowerecommendprofessionalstaging?
Stagers understand how to professionally present homes to appeal to the emotions of the broader spectrum of prospective purchasers. Photographs of a staged home are also more likely to garner increased interest online.
Webelieveinstagingsomuchthatweoffertopayforyourstagingconsultation.Andhereis why:
Home staging is the act of preparing a property for sale in the real estate market. The goal of staging is to make a home appealing to the highest number of potential buyers, therefore selling quickly and for more money. Staging techniques focus on improving a property’s appeal by transforming it into a welcoming and attractive space!
Sowhatdoesstaginginclude?
• Detailed report of recommendations from depersonalizing to minor renovations
• Full access and co-ordination to our reliable trades to take care of the improvements needed
• Free estimate itemizing all accessories and furniture rental required
• Quick turn-around and high quality service for delivery and setup
• Hassle-free arrangements. No need to be at home. (The surprise is nicer!)
• Added exposure to your listing through our online social media pages.
When potential buyers walk into a home, they’re thinking beyond what their eyes are showing them. They’re visualizing themselves living in the space. Is the home an ideal place for their children to grow up? Does the house have what they need to enjoy retirement? Personal clutter can often hinder these visions, which is not ideal for the seller. A professional stager will take an objective look at the property and make sure prospective purchasers will be able to see themselves in the space.
An unpleasant smell, a crooked frame or a bit of dirt on the floor can be the difference between whether or not you get an offer!







We believe in staging so much, that we offer to pay for your staging consultation through Beyond the Stage Homes.
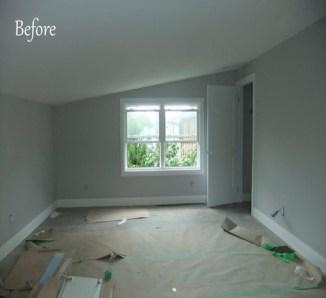





In an effort to provide you with quality, we provide feedback after each Realtor and Public Open House. It’s important to know what the market is conveying. Even more importantly, we will follow up as quickly as possible after each showing by contacting the showing Realtor and informing you of their comments and any further interest. Furthermore, we ensure advertising and sign calls are handled by the listing agent and not just “the Realtor on duty”. We list our direct cell numbers on all advertising to ensure that we personally speak with any potential buyers for your home. We are able to explain why your home is better than the competition’s!

When you list with us, you will be getting our full team of Realtors on the cutting edge of technology. We all have direct lines, voicemail, and email address to be reached at all hours. This allows us to quickly respond to calls and email. We are committed to personally speaking with other Realtors, potential buyers, and you personally during the marketing and negotiation. We are here as a resource, even long after you have moved! Call us anytime. We will give you a written PERSONAL COMMITMENT GUARANTEE promising that if we do not live up to what you expected from us, our Brokerage and the Team will release you from your agreement.


RE/MAX Twin City Realty Inc. conducts a weekly “Office Realtor Tour”. This is usually attended by about 15 Realtors, and each Realtor completes a feedback form which are scanned and emailed to you with a summary cover of expected selling price. This is an awesome tool; it gives multiple realtors opinion on price, attributes to showcase, and potential problems to resolve.



Through Geowarehouse, we have access to land registry details including ownership details, lot size and property assessment, as well as neighbouring properties.






PIN 530270091

GeoWarehouse Address:
PIN:
Land Registry Office:
GeoWarehouse Property Report Generated on April 30, 2025
Report title Kelly Affeldt
This report was prepared by:
Real Estate agent
Kelly@KellyAffeldt.com
KellyAffeldt.com
RE/MAX TWIN CITY WATERLOO
83 ERB ST WEST
WATERLOO, Ontario, Canada, N2L 6C2
Office: 519-502-7147
Fax: 519 579-3442
260 HAY AVE S NORTH PERTH N4W2A9 530270091 PERTH (44) Active
Land Registry Status:
Registration Type:
Ownership Type:
Certified (Land Titles) Freehold


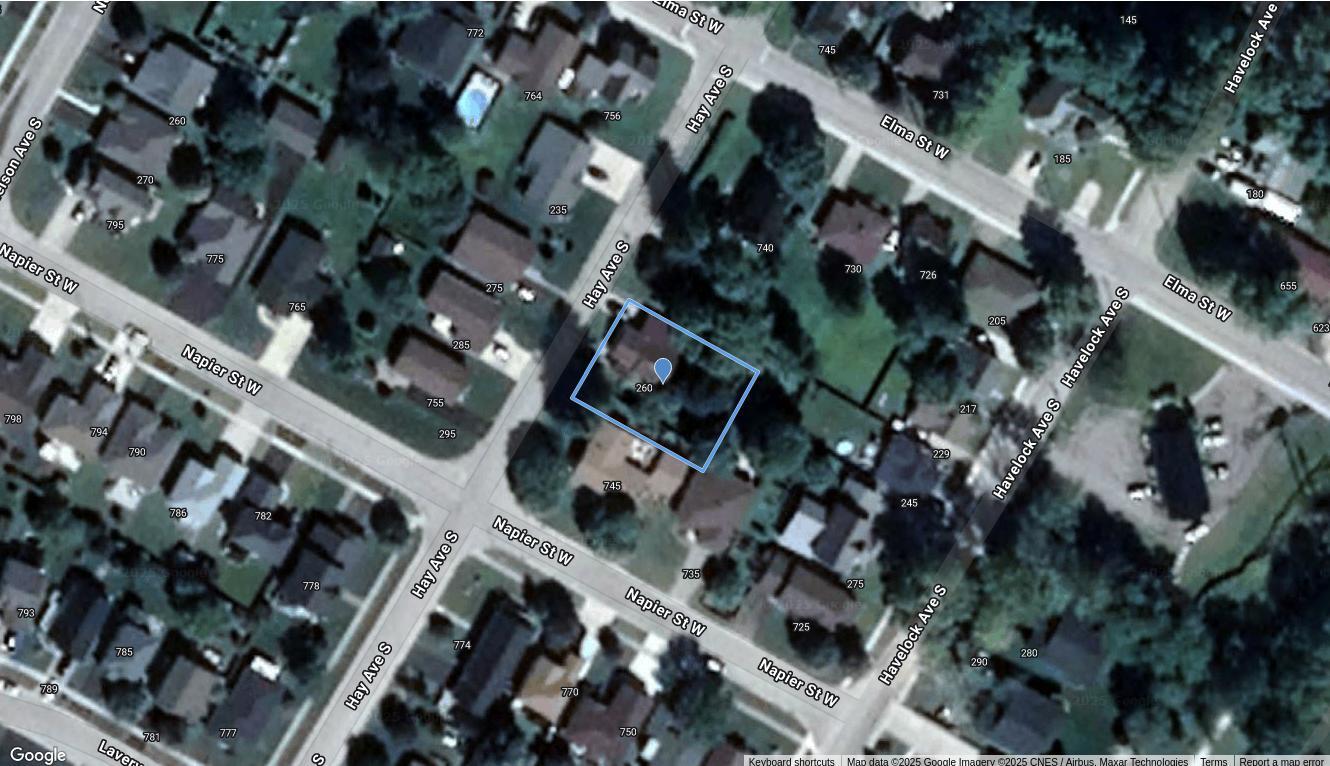
Owner Name: BOWMAN, ANDREW ROBERT
Legal Description
PT LOT 18, PLAN 185 , AS IN R169596 ; NORTH PERTH
Lot Size
Area: Perimeter:
Measurements: 8428.13 sq.ft (0.193 ac) 370.73 ft. 104.36ft. x 80.14ft. x 106.23ft. x 80.13ft.
Lot Measurement Accuracy : LOW
These lot boundaries may have been adjusted to fit within the overall parcel fabric and should only be considered to be estimates.
Assessment Information


314042000807200
Previous Assessment N/A
Taxation Year Phased-In Assessment
$194,000
$194,000
$194,000
$194,000
Frontage: 80.0 ft.
100.0 ft. Depth:
Based On:January 1, 2016
Enhanced Site & Structure Structures:
Single-family detached (not on water) Description: 301 Property Code:
Current Assessment:
Assessment Roll Legal Description:PLAN 185 W PT LOT 18
Property Address: 260 HAY AVE S LISTOWEL ON N4W2A9
Zoning: R4
Property Type: RESIDENTIAL
Site Area: 8000F
Site Variance: Regular
Driveway Type: Unspecified/Not Applicable
Garage Type: ATTACHED GARAGE
Garage Spaces: 1
Water Service Type: N/A
Sanitation Type: N/A Pool: Indoor :N, Outdoor :N
RRF ApealDate: 2019-04-01
About Details: N/A
Onsite Details: NO SIDEWALK ON STREET,NO CURBS AND GUTTERS
Proximity Details: N/A
Waterfront Details: N/A
Last Property Assessment 2018-10-31
Property Owner Name: N/A
Property Owner Mail: N/A
Residential Property Tax Details


Sale Date Sale Amount Type Party To
Oct 15, 2018
$235,900 Transfer by Personal Representative
BOWMAN, ANDREW ROBERT;
Oct 15, 2018 $0 Transmission by Personal Representative (Land)
Jul 17, 1973
$12,300 Transfer
MACPHERSON, NANCY - ESTATE; VENTRESCA, DAETHEL;
MACPHERSON, OSSIAN HENRY; MACPHERSON, NANCY;
Notes

Reports Not the Official Record. Reports, other than the Parcel Register, obtained through Geowarehouse are not the official government record and will not necessarily reflect the current status of interests in land.
Data contained in the Geowarehouse reports are not maintained real-time. Data Currency of Information. contained in reports, other than the Parcel Register, may be out of date ten business days or more from data contained in POLARIS.
Data, information and other products and services accessed through the Land Registry Information Coverage. Services are limited to land registry offices in the areas identified on the coverage map.
Completeness of the Sales History Report.
Some Sales History Reports may be incomplete due to the amount of data collected during POLARIS title automation. Subject properties may also show nominal consideration or sales price (e.g. $2) in cases such as transfers between spouses or in tax exempt transfers.
Demographic Information is obtained from Environics Analytics. Environics Analytics
Demographic Information. acquires and distributes Statistics Canada files in accordance with the Government of Canada's Open Data Policy. No information on any individual or household was made a vailable to Environics Analytics by Statistics Canada. PRIZM and selected PRIZMC2 nicknames are registered trademarks of The Nielsen Company (U.S.) and are used with permission.
The Property Information Services, reports and information are provided "as is" and your use is subject to the applicable Legal Terms and Conditions. Some information obtained from the Land Registry Information Services is not the official government record and will not reflect the current status of interests in land. Use of personal information contained herein shall relate directly to the purpose for which the data appears in land registry records and is subject to all applicable privacy legislation in respect of personal information. Such information shall not be used for marketing to a named individual.
Parcel Mapping shown on the site was compiled using plans and documents recorded in the Land Registry System and has been prepared for property indexing purposes only. It is not a Plan of Survey. For actual dimensions of property boundaries, see recorded plans and documents.
what has sold in your neighbourhood
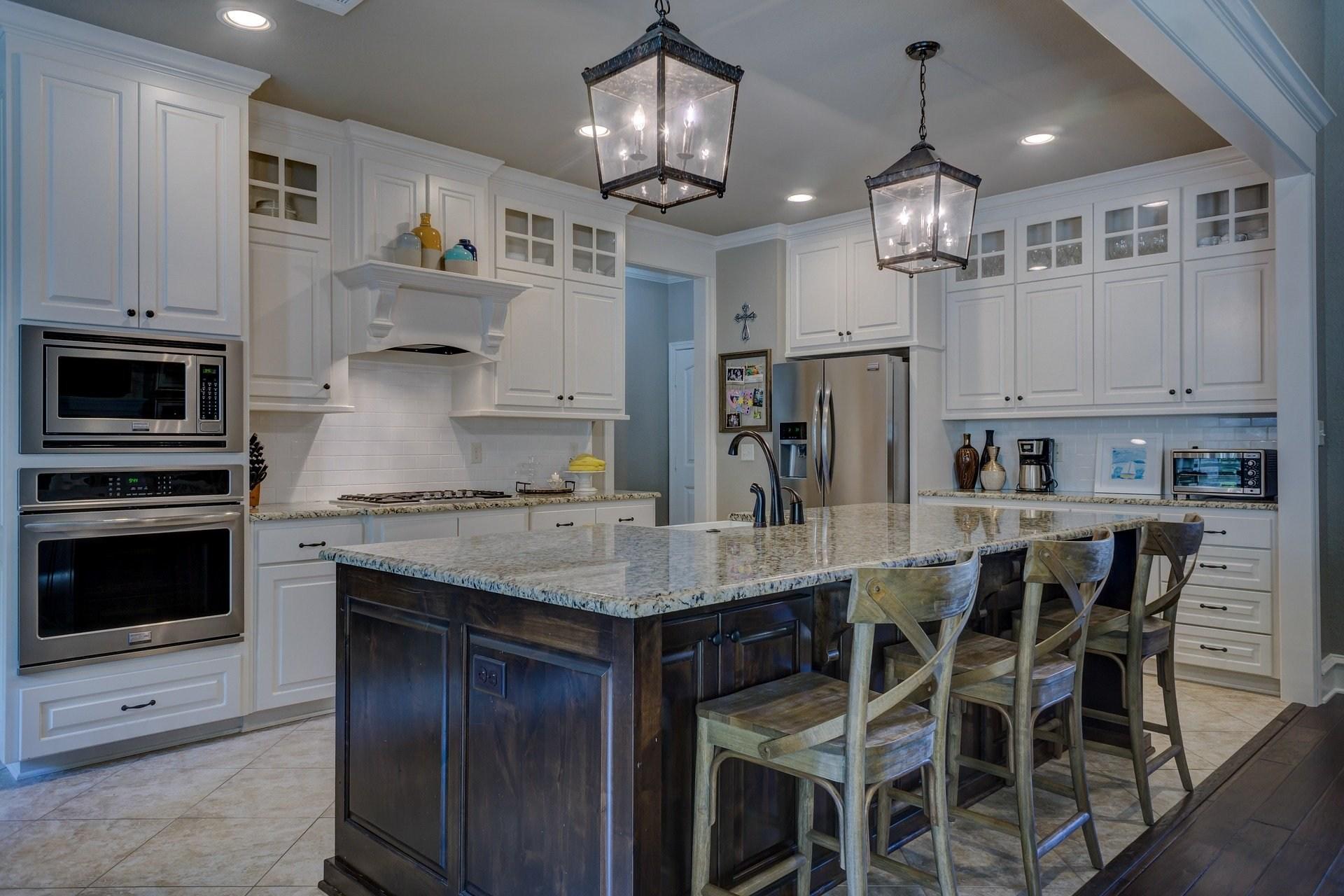



Public Rmks: Discover the perfect blend of rustic charm and modern convenience in this beautiful 1.5 Story home in the village of Atwood. This well maintained home is move in ready and awaits your personal touch. This home boasts three generously sized bedrooms providing plenty of space for the growing family, main floor laundry offers added convenience, open concept main floor is fantastic for entertaining or simply spending time with family and friends. Need a fun little hangout space in your home? This home has a loft located just above the living room which could be used as a cozy readying nook, home office or the place to set up your gaming station. Step through the patio doors to your fully fenced in backyard, a deck for your BBQ and a concrete patio for your outdoor furniture add a little sunshine and you will be ready to enjoy lazy summer days. Located just 10 minutes down the road to Listowel you will enjoy the tranquility of village life while still being close to several great amenities. Don't miss the opportunity to call 210 King St your new home!
Directions: Main Street to Arthur - West to King to sign
Exterior Feat: Patio(s), Porch
Construct. Material: Vinyl Siding
Roof: Metal
Shingles Replaced: Foundation: Stone Prop Attached: Detached Year/Desc/Source: // Apx Age: 100+ Years
Garage & Parking: Private Drive Double Wide/Concrete Driveway
Parking Spaces: 2 Driveway Spaces: 2.0
Garage Spaces:
Services: Cell Service, Electricity, Garbage/Sanitary Collection, High Speed Internet, Natural Gas, Recycling Pickup, Street Lig
Water Source: Drilled Well, Well Water Tmnt: Iron/Mineral Filter, UV System, Water SoftenerSewer: Sewer (Municipal)
Lot Size Area/Units: / Acres Range: < 0.5
Lot Front (Ft): 66.14
Lot Depth (Ft): 127.51
Acres Rent:
Lot Shape: Rectangular
Location: Urban Lot Irregularities: Land Lse Fee:
Area Influences: Downtown, Major Highway, Park, Rec./Community Centre, School Bus Route, Schools Topography: Fronting On: West
School District: Avon Maitland District School Board
High School: LDSS
Elementary School: Elma Public School
Interior Feat: Sump Pump
Security Feat: Carbon Monoxide Detector(s), Smoke Detector(s)
Basement: Crawl Space Basement Fin: Unfinished Laundry Feat: Main Level
Cooling: Central Air
Heating: Forced Air, Gas
Fireplace: 1/Electric, Living Room
Under ContractHot Water Heater, Water Softener
FP Stove Op: Yes
Contract Cost/Mo: Inclusions: Dryer, Gas Stove, Refrigerator, Washer, Window Coverings
Common Elem Fee: No
Legal Desc: Lot 122, Plan 253; NORTH PERTH Zoning: R4
Assess Val/Year: $134,000/2025
Property Information
Local Improvements Fee:
Survey: None/
Hold Over Days: PIN: 530420205 PIN 2:
ROLL: 314036000814800
Occupant Type: Owner
Possession/Date: Other/ Deposit: 10000.00
Possession Rmks: End of April 2025
List Date: 02/14/2025
Pending Date: 02/21/2025 Close Date: 04/30/2025 List Brokerage: KEMPSTON & WERTH
Prepared By: KELLY AFFELDT, Salesperson
Listing ID: 40698830
Listing ID: 40698830







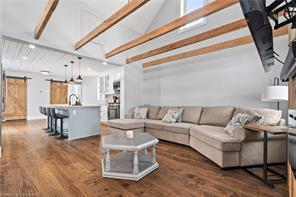
Date Prepared: 04/30/2025


































Protectedbycopyright.AlluseofMLS®Systemdataisatyourownrisk.InformationisdeemedreliablebutInformation TechnologySystemsOntariomakesno warrantiesorrepresentationsregardingtheMLS®Systemdata.

Public Rmks: Welcome to 20 Ash St in Beautiful Stratford! Located on a quiet street , with a large lot, tons of parking and a beautiful workshop/shed with tons of loft storage, beautiful wood exterior, metal roof, spray foam insulation and hydro! Walking up to this home you are greeted by gorgeous fall curb appeal, manicured gardens and a large porch to enjoy your morning coffee, picking apples off the multi variety apple tree or watch the days go by. When you step inside you are greeted with large windows, lots of natural light, modern kitchen and bathroom updates, a main floor bedroom and nothing left to do but move in and enjoy! Come see for yourself and book your tour today! We would love for you to be the next to call this house...HOME!
Directions: Elm St to Dufferin or Nelson and Ash runs between them Cross St: Nelson/Dufferin
Construct. Material: Aluminum Siding
Roof: Asphalt Shingle Shingles Replaced:
Foundation: Block, Concrete Prop Attached: Detached
Year/Desc/Source: 1947//Other Apx Age: 51-99 Years
Garage & Parking: Private Drive Single Wide
Parking Spaces: 4
Driveway Spaces: 4.0
Water Source: Municipal Water Tmnt:
Lot Size Area/Units: /
Lot Front (Ft): 39.09
Acres Range: < 0.5
Lot Depth (Ft): 96.22
Location: Urban Lot Irregularities:
Area Influences: Ample Parking, Downtown, Hospital, Quiet Area
Topography:
Interior Feat: Upgraded Insulation, Water Heater
Basement: Crawl Space
Cooling: Central Air
Heating: Forced Air, Gas
Under ContractHot Water Heater
Basement Fin: Unfinished
Inclusions: Dryer, Range Hood, Refrigerator, Stove, Washer
Add InclusionsWORKBENCHES IN SHED
Exclusions: ALL STAGERS POSSESSIONS
Furnace Age: 2019
Common Elem Fee: No
Tank Age:
Garage Spaces: 0.0
Sewer: Sewer (Municipal)
Acres Rent:
Lot Shape:
Land Lse Fee:
Fronting On: North
Contract Cost/Mo:
UFFI:
Local Improvements Fee:
Legal Desc: PT LT 30 PL 2 STRATFORD; PT LT 31 PL 2 STRATFORD AS IN R195941 ; STRATFORD
Zoning: R2
Assess Val/Year: $159,000/2024
Survey: None/
Hold Over Days:
PIN: 531140149 PIN 2:
ROLL: 311105004009300
Occupant Type: Vacant
Possession/Date: Immediate/ Deposit: 20000
Brokerage Information
List Date: 10/26/2024
Pending Date: 01/23/2025
Close Date: 02/11/2025
List Brokerage: TrilliumWest Real Estate Brokerage Ltd.
Prepared By: KELLY AFFELDT, Salesperson
Date Prepared: 04/30/2025
deemed reliable but not guaranteed.*
Listing ID: 40669486
Listing ID: 40669486























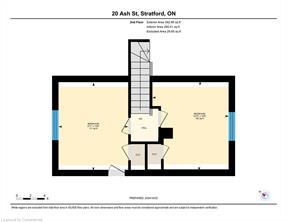

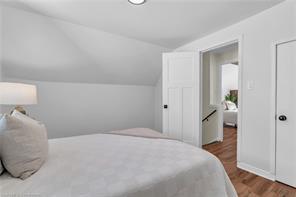







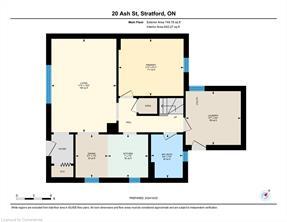
Protectedbycopyright.AlluseofMLS®Systemdataisatyourownrisk.InformationisdeemedreliablebutInformation TechnologySystemsOntariomakesno warrantiesorrepresentationsregardingtheMLS®Systemdata.

Public Rmks: Discover the perfect blend of nature and comfort in this delightful 2-bedroom, 2-bathroom home, ideally situated on a spacious third-acre lot with no backyard neighbours. Nestled among mature trees and newly planted maples and cedars, this property offers a peaceful retreat just steps from a scenic walking trail. Step inside to find a warm and inviting living/dining area, perfect for cozy movie nights or gathering around the table for game night. The thoughtfully designed kitchen boasts large windows, white cabinetry, a modern backsplash, and stainless steel appliances, all accented by elegant wainscoting. An updated 3-piece bathroom and laundry on the main level add to the home's convenience. Upstairs, you'll find two spacious bedrooms and an open office area with a private balcony offering a peaceful spot to start your day. The primary suite boasts contemporary tones, pot lights, and its own 4-piece ensuite for added convenience. Outside, enjoy an expansive deck ideal for entertaining, or gather around the flagstone fire pit on cooler evenings. The insulated 12x8 shed with hydro makes for a fantastic workshop, creative space, or additional storage. Garden enthusiasts will love the attached fenced garden, ready for planting. With recent updates including a new roof and furnace (2020), updated plumbing, electrical, windows, and freshly painted in 2025, this home offers peace of mind for many years to come. Whether you're a first-time buyer or an investor, 150 Havelock Ave S offers a wonderful opportunity to own a charming, well-maintained home in the heart of Listowel. Don't miss out on this fantastic find—schedule your viewing today!
Directions: Turn South onto Havelock Ave. from Main St. Property will be on left hand side Cross St: Havelock Ave & Main St.
Exterior Feat: Balcony, Deck(s), Landscaped, Privacy
Construct. Material: Vinyl Siding Roof: Asphalt Shingle Shingles Replaced: 2020 Foundation: Stone Prop Attached: Detached Year/Desc/Source: // Apx Age: 100+ Years
Other Structures: Fence - Full, Shed
Garage & Parking: Private Drive Double Wide
Parking Spaces: 6
Driveway Spaces: 6.0
Water Source: Municipal Water Tmnt:
Lot Size Area/Units: 0.279/Acres
Lot Front (Ft): 59.00
Acres Range: < 0.5
Lot Depth (Ft):
Location: Urban Lot Irregularities:
Winterized:
Garage Spaces: 0.0
Sewer: Sewer (Municipal)
Acres Rent:
Lot Shape: Rectangular
Land Lse Fee:
Area Influences: Downtown, Golf, Hospital, Library, Open Spaces, Park, Place of Worship, Playground Nearby, Public Parking, Rec./Community Centre, Schools, Shopping Nearby, Trails
Topography:
Restrictions:
School District: Avon Maitland District School Board
High School: Listowel District SS, St. Mary's CS Elementary School: North Perth Westfield Elementary School, Listowel Eastdale PS Interior
Interior Feat: Ceiling Fans, Central Vacuum Roughed-in, Sump Pump, Water Heater
Security Feat: Smoke Detector(s)
Basement: Full Basement
Laundry Feat: Laundry Closet, Main Level
Cooling: None
Heating: Forced Air, Gas
Fireplace: 0
Under ContractHot Water Heater
Lease to Own: None
Basement Fin: Unfinished
Fronting On: West
Exposure: West
FP Stove Op:
Contract Cost/Mo:59.86
Inclusions: Dryer, Microwave, Refrigerator, Smoke Detector, Stove, Washer, Window Coverings
Add InclusionsCurtain rods, black bookshelf in living room
Exclusions: Stand up freezer in basement, curtains
Furnace Age: 2020
Common Elem Fee: No
Tank Age: 2021
Property Information
UFFI: No
Local Improvements Fee:
Legal Desc: PT LOT 31, PLAN 185 , BEING NORTH 1/2 MUNICIPALITY OF NORTH PERTH
Zoning: R4
Survey: Unknown/ Assess Val/Year: $177,000/2025
PIN: 530270042
ROLL: 314042000806100
Possession/Date: Flexible/
Possession Rmks: Flexible
List Date: 04/02/2025
Pending Date: 04/23/2025
Close Date: 05/15/2025
Hold Over Days: 90
PIN 2:
Occupant Type: Owner
Deposit: 15000
Brokerage Information
List Brokerage: KELLER WILLIAMS INNOVATION REALTY
Prepared By: KELLY AFFELDT, Salesperson
POWERED by itsorealestate.com. All rights reserved.
Listing ID: 40711840
Listing ID: 40711840







Date Prepared: 04/30/2025





























Protectedbycopyright.AlluseofMLS®Systemdataisatyourownrisk.InformationisdeemedreliablebutInformation TechnologySystemsOntariomakesno warrantiesorrepresentationsregardingtheMLS®Systemdata.

Public Rmks: Lots of Love put into this Well-Maintained Home with Character! 4 Bedroom, 2 Bathroom Beauty of a Home with a DEEP 40' x 121' Lot! Big Kitchen. Granite Counter-tops in Kitchen including the Island. Stainless Steel Kitchen Appliances including a Hybrid Range with options to use Gas or Electric, depending on your needs! Large Pantry Closet. Broad Living Room connects to Dining Area. Large Bedroom on Main Floor can be used as an Office / Den / Recreation Area, etc. Spacious Sunroom. Outdoor Space Includes a Large Deck & a Big Backyard for your Enjoyment. Long Driveway - 3 Cars can be parked at a minimum, more depending on car sizes. Long Detached Garage for ALL Your Storage Needs. Playground Set in Backyard Included. 3 Gas Lines at Exterior of Home. Ideal Location - Short Walk to DOWNTOWN, Public Transit, nearby Grocery Store. Close to most amenities you require; Library, Schools, Theaters, etc. UPDATES: NEW VINYL SIDING AT EXTERIOR, NEW ROOF, NEW FURNACE (2017 - one month before seller moved in), NEW DECK (2019), NEW WATER HEATER (2020). All Equipment is Owned, No Monthly Equipment Fees!
Directions: HWY 8 & ERIE ST
Exterior Feat: Deck(s), Porch
Construct. Material: Vinyl Siding Roof: Asphalt Shingle Shingles Replaced: 2017 Foundation: Stone Prop Attached: Detached Year/Desc/Source: // Apx Age: 100+ Years
Other Structures: Playground, Storage
Garage & Parking: Detached Garage//Private Drive Single Wide
Parking Spaces: 4
Driveway Spaces: 3.0
Water Source: Municipal Water Tmnt:
Lot Size Area/Units: / Acres Range: < 0.5
Lot Front (Ft): 40.00
Winterized:
Garage Spaces: 1.0
Sewer: Sewer (Municipal)
Acres Rent:
Lot Depth (Ft): 121.20
Lot Shape: Location: Urban Lot Irregularities: Land Lse Fee:
Area Influences: Ample Parking, Downtown, Hospital, Library, Park, Playground Nearby, Public Transit, Rec./Community Centre, Scho Bus Route, Schools, Shopping Nearby
Topography:
Interior Feat: In-law Capability, Water Heater Owned
Basement: Crawl Space
Laundry Feat: Main Level
Cooling: None
Heating: Gas
Fronting On: North
Basement Fin: Unfinished
Inclusions: Dishwasher, Dryer, Gas Oven/Range, Hot Water Tank Owned, Refrigerator, Washer, Window Coverings
Add Inclusions- Existing Fridge - Existing Range - Existing Dishwasher - Existing Washer - Existing Dryer - All Existing Light Fixtures - All Existing Window Coverings - Playground Set in Backyard
Exclusions: - Mobile Gas Fireplace (in Living Room) - 2 Gazebos (1 has been sold, the other can be negotiated) - Storage Bins Outside
Property Information
Common Elem Fee: No Local Improvements Fee:
Legal Desc: LT 46 PL 12 STRATFORD CITY OF STRATFORD
Zoning: R2
Assess Val/Year: $205,000/2025
Survey: Unknown/
Hold Over Days: PIN: 531210159 PIN 2:
ROLL: 311104004008800
Possession/Date: Flexible/2025-03-01
List Date: 01/10/2025
Pending Date: 01/16/2025
Close Date: 03/05/2025
Brokerage Information
Occupant Type: Owner
Deposit: 30,000
Listing ID: 40689634
Listing ID: 40689634










Date Prepared: 04/30/2025




























Protectedbycopyright.AlluseofMLS®Systemdataisatyourownrisk.InformationisdeemedreliablebutInformation TechnologySystemsOntariomakesno warrantiesorrepresentationsregardingtheMLS®Systemdata.

Public Rmks: Welcome to 511 Queen St E, a beautifully maintained 3-bedroom, 1.5-bathroom bungalow with a walkout basement nestled in the heritage-rich town of St. Marys, Ontario. This home offers the perfect blend of comfort, convenience, and character, featuring gleaming hardwood floors, plenty of natural south-facing light, and cozy carpeting in the bedrooms for added warmth. The renovated bathroom adds modern touches, while the dining room situated just off of the kitchen makes mealtime a breeze. The walkout basement expands your living space, offering a finished rec room with a gas fireplace—ideal for relaxing evenings. Enjoy the fresh feel of newly installed basement carpeting, and step outside to a large deck overlooking the impressive 150-foot deep lot, providing plenty of space for entertaining, gardening, or simply enjoying the outdoors. Located just steps from the vibrant downtown core, you’ll have easy access to local shopping, restaurants, and amenities. Outdoor enthusiasts will love being near the Grand Trunk Trail, while golfers can take advantage of the nearby St. Marys Golf & Country Club. With Stratford just 20 minutes away and London & Woodstock both within a 45-minute drive, this home offers a peaceful small-town feel with excellent proximity to major centers. Known today as “Stonetown,” St. Marys is famed for its stunning 19th-century limestone buildings, including churches, commercial blocks, and homes that still grace the streets. Don’t miss the chance to own this move-in ready bungalow in a prime location—schedule your private showing today!
Directions: Drive West on Perth Line 9 from the Roundabout at Highway 7
Exterior Feat: Deck(s)
Construct. Material: Aluminum Siding, Solid Brick
Roof: Asphalt Shingle Shingles Replaced: 2010 Foundation: Unknown
Prop Attached: Detached
Year/Desc/Source: 1977//Other Apx Age: 31-50 Years
Other Structures: Shed
Garage & Parking: Outside/Surface/Open, Private Drive Single Wide
Parking Spaces: 2
Driveway Spaces: 2.0
Water Source: Municipal Water Tmnt:
Lot Size Area/Units: / Acres Range: < 0.5
Lot Front (Ft): 49.50
Lot Depth (Ft): 150.00
Location: Urban Lot Irregularities:
Area Influences: Golf, High Traffic Area, Hospital, Open Spaces, Schools
Topography:
Winterized:
Garage Spaces:
Sewer: Sewer (Municipal)
Acres Rent:
Lot Shape: Rectangular
Land Lse Fee:
Fronting On: North
Restrictions: Exposure: South
Interior Feat: Water Softener, Work Bench
Basement: Full Basement
Basement FeatSeparate Entrance, Walk-Out
Laundry Feat: In Basement
Cooling: Central Air
Heating: Forced Air, Gas
Fireplace: 1
Under ContractHot Water Heater
Basement Fin: Partially Finished
Inclusions: Built-in Microwave, Dryer, Refrigerator, Stove, Washer, Window Coverings
FP Stove Op:
Contract Cost/Mo:
Exclusions: Disconnected LG washing machine. Shed/Garden belongings. Stagers belongings. Furnace Age: 2004 Tank Age: 2024
Common Elem Fee: No
UFFI:
Property Information
Local Improvements Fee:
Legal Desc: LOT 6 NORTH SIDE QUEEN ST (PK LOT 2) PLAN 221 ST MARYS ; ST MARYS
Zoning: R3
Assess Val/Year: $202,000/2025
Survey: Unknown/
Hold Over Days: PIN: 532540140 PIN 2: ROLL: 311600004002315
Occupant Type: Vacant
Possession/Date: Immediate/ Deposit: 5%
List Date: 03/07/2025
Pending Date: 03/24/2025
Close Date: 04/11/2025
List Brokerage: Royal LePage Wolle Realty
Prepared By: KELLY AFFELDT, Salesperson
POWERED by itsorealestate.com. All
Listing ID: 40703618
Listing ID: 40703618



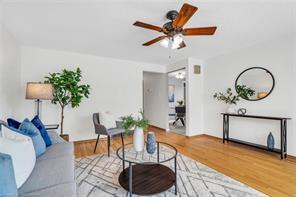

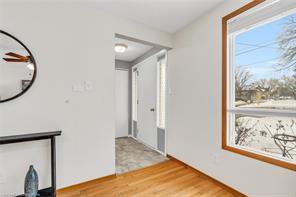


Date Prepared: 04/30/2025
CoreLogic Matrix





























Protectedbycopyright.AlluseofMLS®Systemdataisatyourownrisk.InformationisdeemedreliablebutInformation TechnologySystemsOntariomakesno warrantiesorrepresentationsregardingtheMLS®Systemdata.

Public Rmks: Welcome to 670 Elizabeth Street, a charming bungalow in the heart of Listowel, Ontario. This 2+1 bedroom, 2bathroom home offers a blend of character and comfort, perfect for families or individuals. The home has seen some updates over the years and it retains its classic appeal and timeless charm. The spacious basement adds to the home's versatility, featuring a large rec room with a kitchenette, a 3-piece bathroom, and a third bedroom—perfect for hosting guests, creating a separate living area, or enjoying hobbies and entertainment. The expansive yard is ideal for outdoor activities, gardening, or relaxing in your private oasis. A single-car garage offers secure parking and extra storage. Conveniently located, the property is close to downtown Listowel's quaint shops and restaurants, as well as larger amenities on the town's southwest side. Listowel provides a welcoming community with nearby attractions such as Listowel Memorial Park, the Maitland River, and the North Perth Trail System. Annual events like Paddyfest and the Agricultural Fair add to the town's charm, while schools, a hospital, and recreational facilities ensure all essential services are close at hand. With its classic character, spacious yard, versatile basement, and excellent location in a vibrant community, 670 Elizabeth Street is ready for you to make it your own. Schedule a showing today and discover the potential of this inviting property!
Directions: Hwy 86 West to Listowel turn north on Elm to west on Elizabeth St.
Exterior Feat: Landscaped, Patio(s)
Construct. Material: Solid Brick, Wood Roof: Asphalt Shingle Shingles Replaced:
Foundation: Poured Concrete
Prop Attached: Detached Year/Desc/Source: 1965//Other Apx Age: 51-99 Years
Other Structures: Shed Winterized:
Garage & Parking: Attached Garage//Private Drive Double Wide
Parking Spaces: 3
Driveway Spaces: 2.0
Water Source: Municipal Water Tmnt:
Lot Size Area/Units: / Acres Range: < 0.5
Lot Front (Ft): 66.00
Location: Urban
Lot Depth (Ft): 90.00
Garage Spaces: 1.0
Sewer: Sewer (Municipal)
Acres Rent:
Lot Shape:
Lot Irregularities: Land Lse Fee:
Area Influences: Golf, Hospital, Park, Quiet Area, Shopping Nearby Topography:
Interior Feat: Water Softener, Wet Bar
Basement: Full Basement
Laundry Feat: In Basement
Cooling: Central Air
Heating: Forced Air, Gas
Fireplace: 1/Natural Gas
Under ContractHot Water Heater
Interior
Basement Fin: Fully Finished
Inclusions: Dishwasher, Gas Stove, Microwave, Washer, Window Coverings
Common Elem Fee: No
Fronting On: North
FP Stove Op:
Contract Cost/Mo:
Property Information
Local Improvements Fee:
Legal Desc: PT LOT 46 S/S ELIZABETH ST, FORMERLY BISMARK ST , PLAN 173 , AS IN R153111 ; NORTH PERTH
Zoning: R4
Survey: None/ Assess Val/Year: $217,000/2025
PIN: 530180037
ROLL: 314042000402700
Hold Over Days: 60
PIN 2:
Occupant Type: Owner
Possession/Date: Flexible/ Deposit: 10000
List Date: 01/15/2025
Pending Date: 01/21/2025
Close Date: 05/01/2025
Brokerage Information
Listing ID: 40689656
Listing ID: 40689656








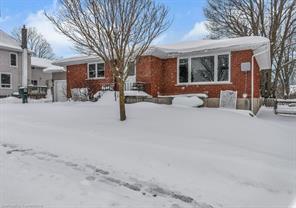

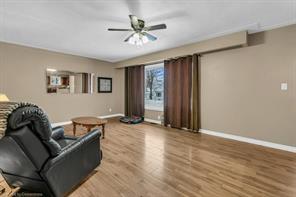



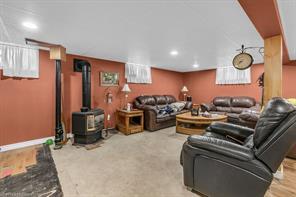
















Protectedbycopyright.AlluseofMLS®Systemdataisatyourownrisk.InformationisdeemedreliablebutInformation TechnologySystemsOntariomakesno warrantiesorrepresentationsregardingtheMLS®Systemdata.
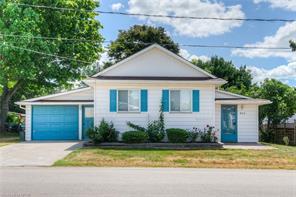
Perth/North Perth/32 - Listowel
Raised/House
Public Rmks: Perfect home to get started in the real estate market! This 2 bedroom, quaint raised bungalow is located in a quiet neighbourhood in Listowels west side. Private rear yard has mature growth and also sitting areas for you and your company. Attached garage and work shop for the hobbyist. Main level is completed with kitchen, dining and living areas as well as breezeway and in closed porch. Update furnace and central air (2017) as well as newer water heater and air exchanger. Call for a viewing today!
Directions: Main St W Exterior
Construct. Material: Vinyl Siding Roof:
Shingle Shingles Replaced: Foundation: Poured Concrete Prop Attached: Detached Year/Desc/Source: 1947// Apx Age: 51-99 Years
Pool Features: None
Garage & Parking: Attached Garage//Private Drive Single Wide/Concrete Driveway Parking Spaces: 3 Driveway Spaces: 2.0
Parking Level/Unit: 1
Parking Assigned:
Water Source: Municipal Water Tmnt:
Lot Size Area/Units: / Acres Range: < 0.5
Lot Front (Ft): 80.00
Location: Urban
Lot Depth (Ft): 100.00
Lot Irregularities:
Garage Spaces: 1.0
Licen Dwelling:
Sewer: Sewer (Municipal)
Acres Rent:
Lot Shape: Rectangular
Land Lse Fee:
Area Influences: Hospital, Library, Place of Worship, Quiet Area, Rec./Community Centre, Schools View: Retire Com: No
Interior Feat: Air Exchanger, Auto Garage Door Remote(s)
Basement: Full Basement
Laundry Feat: None
Cooling: Central Air
Heating: Forced Air, Gas
Under ContractNone
Basement Fin: Partially Finished
Inclusions: Dryer, Freezer, Refrigerator, Stove, Washer
Add InclusionsFridge, Stove, Washer, Dryer, Deep Freezer
Furnace Age: Tank Age:
Common Elem Fee: No
Legal Desc: PT LOT 18, PLAN 185 , AS IN R169596 ; NORTH PERTH
Zoning: R4
Assess Val/Year: $189,500/2018
Contract Cost/Mo:
UFFI: No
Local Improvements Fee:
Survey: /
Hold Over Days: 60
PIN: 530270091 PIN 2:
ROLL: 314042000807200
Occupant Type: Owner
Possession/Date: Flexible/ Deposit: 2500 Brokerage Information
List Date: 07/19/2018
Pending Date: 08/08/2018
Close Date: 10/15/2018
List Brokerage: Kempston & Werth Realty Ltd. (Listowel) Brokerage
Prepared By: KELLY AFFELDT, Salesperson
Date Prepared: 04/30/2025
Listing ID: 30673947





























Protectedbycopyright.AlluseofMLS®Systemdataisatyourownrisk.InformationisdeemedreliablebutInformation TechnologySystemsOntariomakesno warrantiesorrepresentationsregardingtheMLS®Systemdata.
The pricing of your home is driven by a prospective buyer’s opinion of it. As real estate professionals, we have plenty of experience working with buyers and understand the way a
• Getting the right price the first time will help get us a solid offer without scaring anyone away or losing the interest of potential buyers. Buyers’ thought processes in the current market is that homes are generally priced below value in order to generate multiple offers and sell for above asking price.
• The condition of the home can improve it’s appeal. Typically, buyers will pay more for improvements they do not have to do themselves. It could include replacing the roof or painting the walls. A little home enhancement can go a long way.
• Attractive presentation using staging, great photography and strategic marketing will help attract the right buyers.
• The uncontrollable factors such as location, neighborhood, schools, transportation accessibility and amenities are hugely important to buyers.



Many sellers believe that if they price their home high initially, they can always lower it later. However, often when a home is initially priced too high, it typically attracts little interest. Gradually, the price comes down to market value, but by that time, it's been for sale too long and buyers are wary. On occasion, the price is dropped below market value because the seller runs out of time and the property sells for less than it's worth.






Thecorrectsellingpriceofahomeisthehighestpricethemarketwilltolerate.
To determine your Market Value, we have provided you with a comprehensive analysis of comparable properties. This will allow us to see exactly what alternatives a serious buyer has to choose from, so that we can be certain that we are not underpricing your home.
Reviewing recently sold properties will also indicate what homeowners have received, as we naturally want top market value for your home. We can agree that by careful analysis, there is a point where the price would be too high. By doing our homework, we can get maximum dollar.
If you were a buyer, what would you think your home is worth?
Estimated Listing Price:
$ Low Generates more interest and we would be aiming for multiple offers, ideally placing us in a position to pick our buyer.
$ High Generates less interest and tends to be a more frustrating process for the seller who is looking for a specific buyer.
Recommended Listing Price Range:
Analysis of the selected comparable properties suggests similar properties are selling in the price range of:
It is our opinion that a Low Listing price would be:
It is our opinion that a High Listing price would be:


• Your house number should be easy to read
• Garage/car port clean and tidy
• Fences should be mended and painted
• Lights on timers to ensure house is lit up after sunset
• Litter and any pet waste picked up
• Eaves troughs and down spouts in good repair
• Windows all washed, inside and out
• Doorbell and door hardware are in good repair
• No cracked or broken window panes, if so, replace them
• Mow, edge and weed your lawn frequently
• Touch up on trim paint: doors, window frames, fascia, etc.
• A low-cost investment in seasonal flowers or ground cover will add a personal touch
• Overgrown shrubbery should be cut back to show as much of the exterior as possible
• Inspect the roof for necessary repairs and any visible broken shingles or tiles
• Stucco water stains can be repaired using a mild bleaching agent
• Lights on and drapes should be left open during daylight hours
• Heat should be set at a comfortable temperature
• Fresh flowers and plants in various rooms
• Chipped plaster and paint touched up and repaired
• Doors and cupboards properly closed
• Mirrors, fixtures, taps cleaned and polished
• All burnt out light bulbs replaced
• Squeaky doors oiled
• Torn screens repaired or replaced
• Fireplace lit in cooler weather, Air Conditioner for warmer months
• Clean floors and empty garbage, polished counter tops
• Leaky taps and toilets repaired
• Seals around tubs and basins in good repair
• Inside of closets and cupboards neat & tidy / declutter wherever possible
• Valuables out of reach/out of sight or locked away
• Pets absent, where possible, or contained during showings
• Avoid repainting the entire house unless current colors are not neutral
• White or lighter shades are the easiest to work with and they make your rooms look larger
• Appliances cleaned

