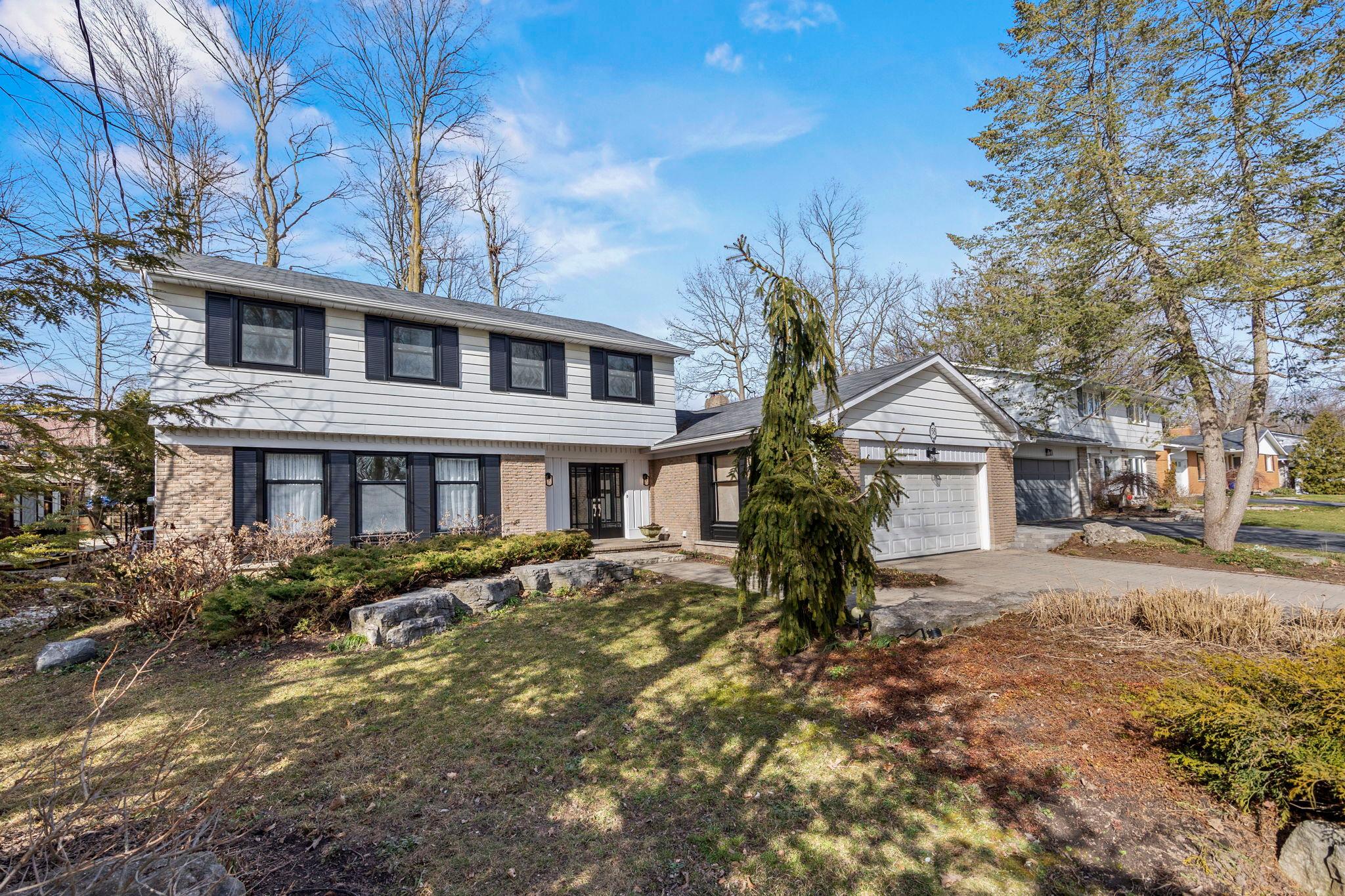
58 Glenwood Dr
Kitchener

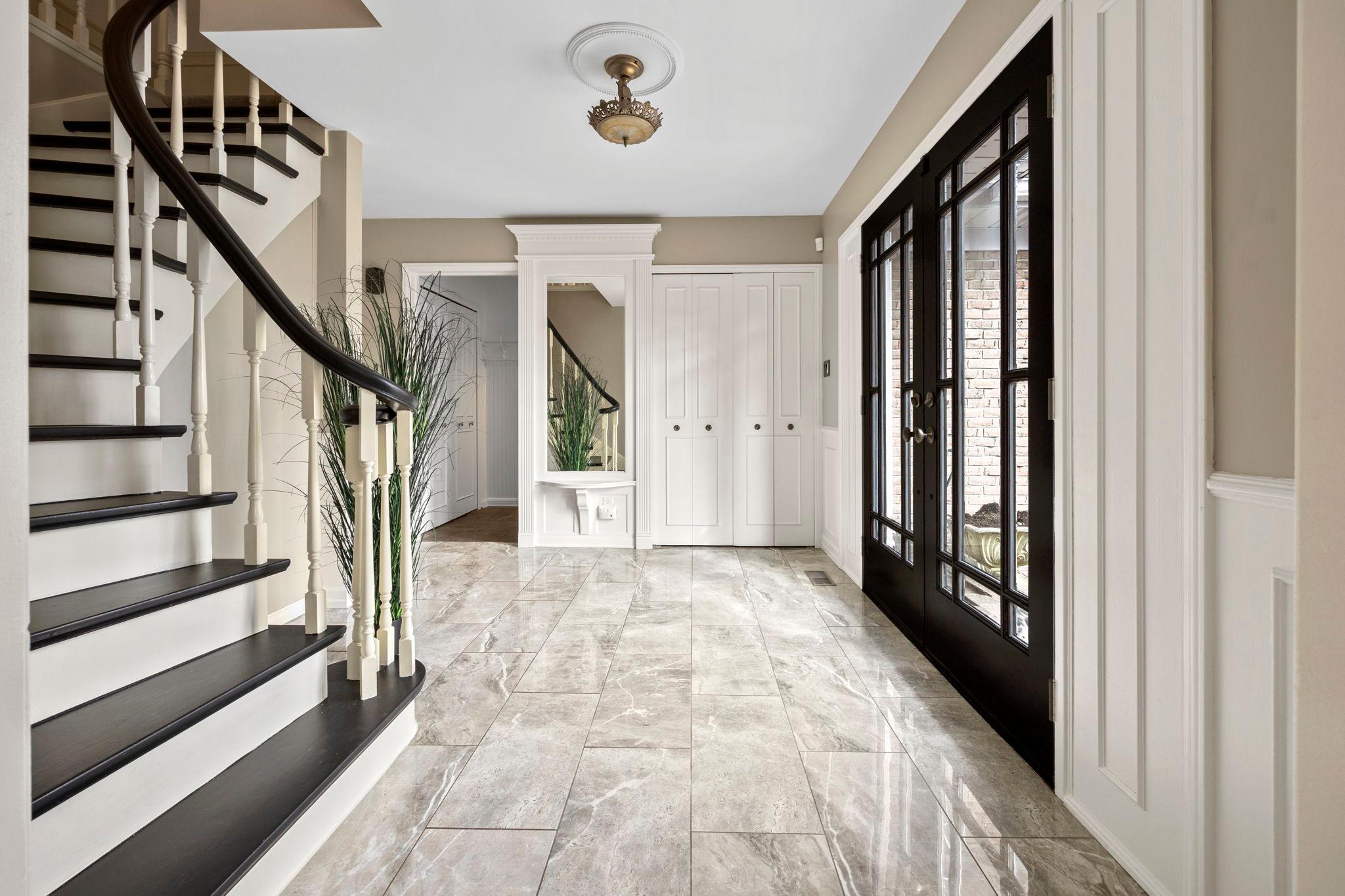
Welcome to your new home - a place where allure meets sophistication. Nestled within a highly coveted community on a quiet, tree-lined street just moments away from serene Idlewood Park, this remarkable 4-bedroom, 3-bathroom sanctuary spans over 2,600 square feet of meticulously designed living space. From the moment you arrive a symphony unfolds with professionally landscaped gardens framing a custom interlocking paver driveway, leading to the grand entrance adorned with striking double front doors and accented by trendy black exterior trim. This is more than just a home; it's a testament to refined living, where every detail has been carefully curated to create an atmosphere of sheer perfection.
HIGHLIGHTS
Built 1968- 2 Storey- Detached
3869 sq ft
4 bedrooms
3 baths
Taxes $6048.15/2023
Attached double garage
Professional landscaping
Custom interlocking driveway
Newer windows with black trim
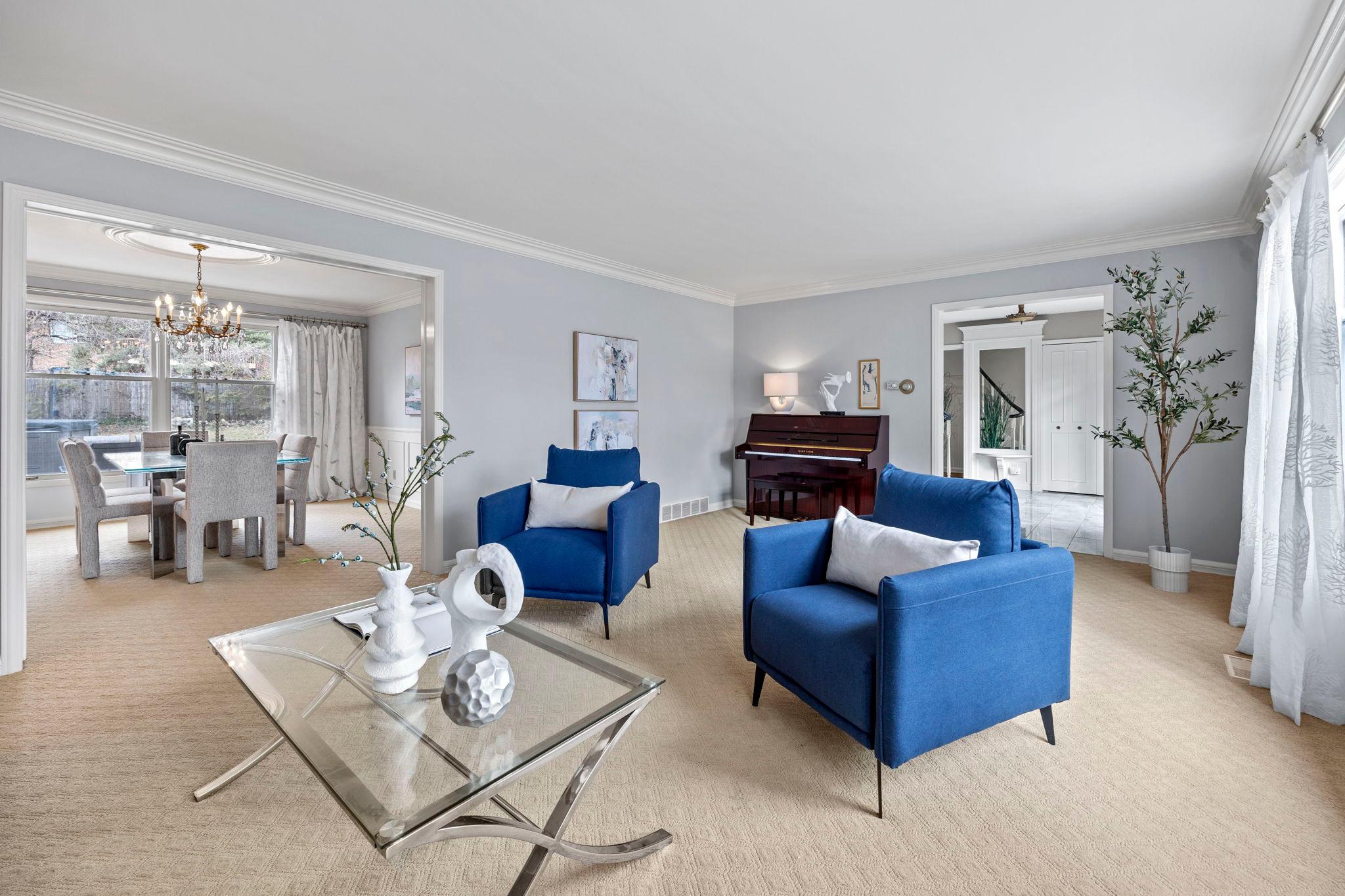
Community groups
Walking trails- close to GrandRiver
401 Hwy access
Stanley Park shopping centre (grocery, pharmacy, dentist, banks, LCBO, restaurants)
Formal seating area off the Dining Room
Family Room with Natural gas fireplace, hardwood flooring, pot lights and large windows
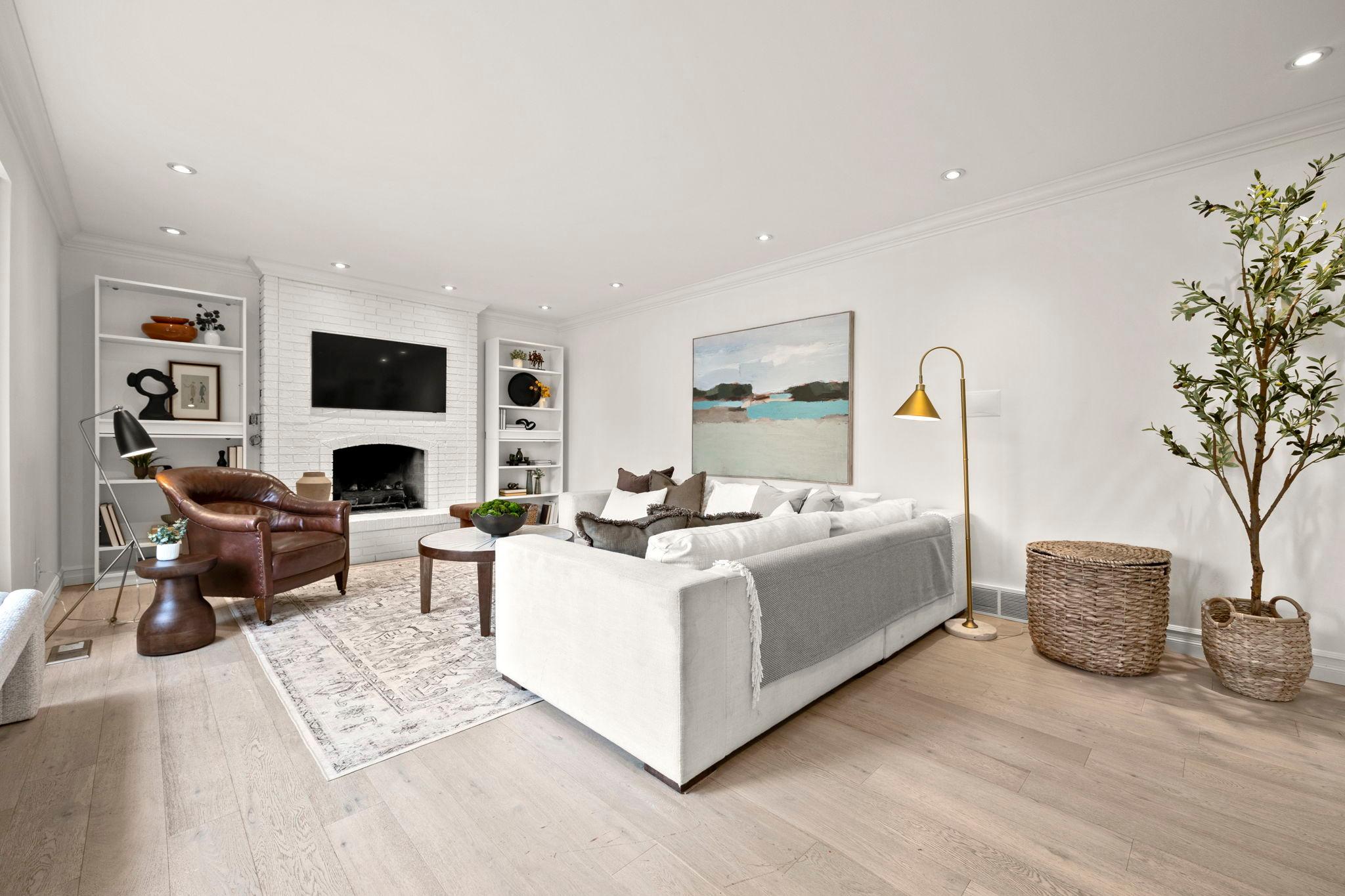

KITCHEN
Step into the gourmet eat-in kitchen, a culinary oasis brimming with stainless-steel appliances, quartz countertops, a brand-new cooktop, and dishwasher. Fashionable tile backsplash adds flair, while a pantry cabinet with slider drawers ensures tidy storage. The breakfast bar offers a cozy spot for casual dining
Adjacent, the formal dining room awaits, perfect for family gatherings.
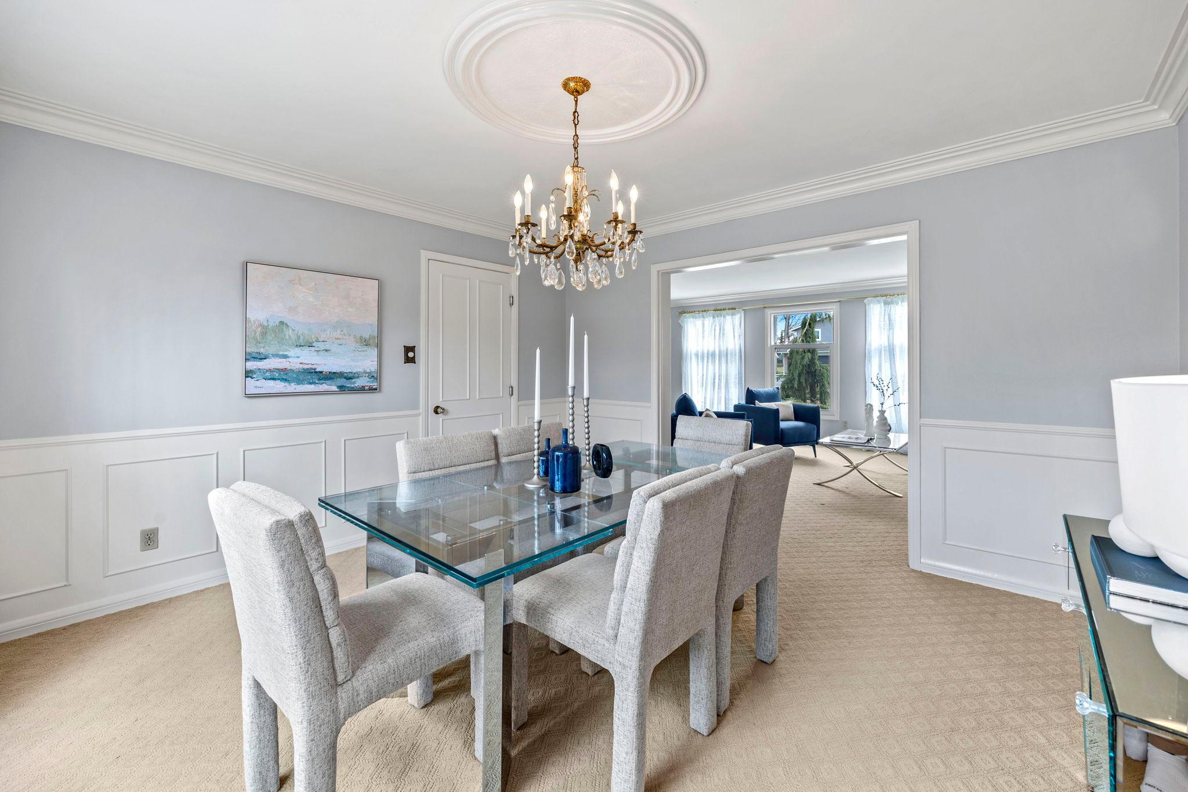
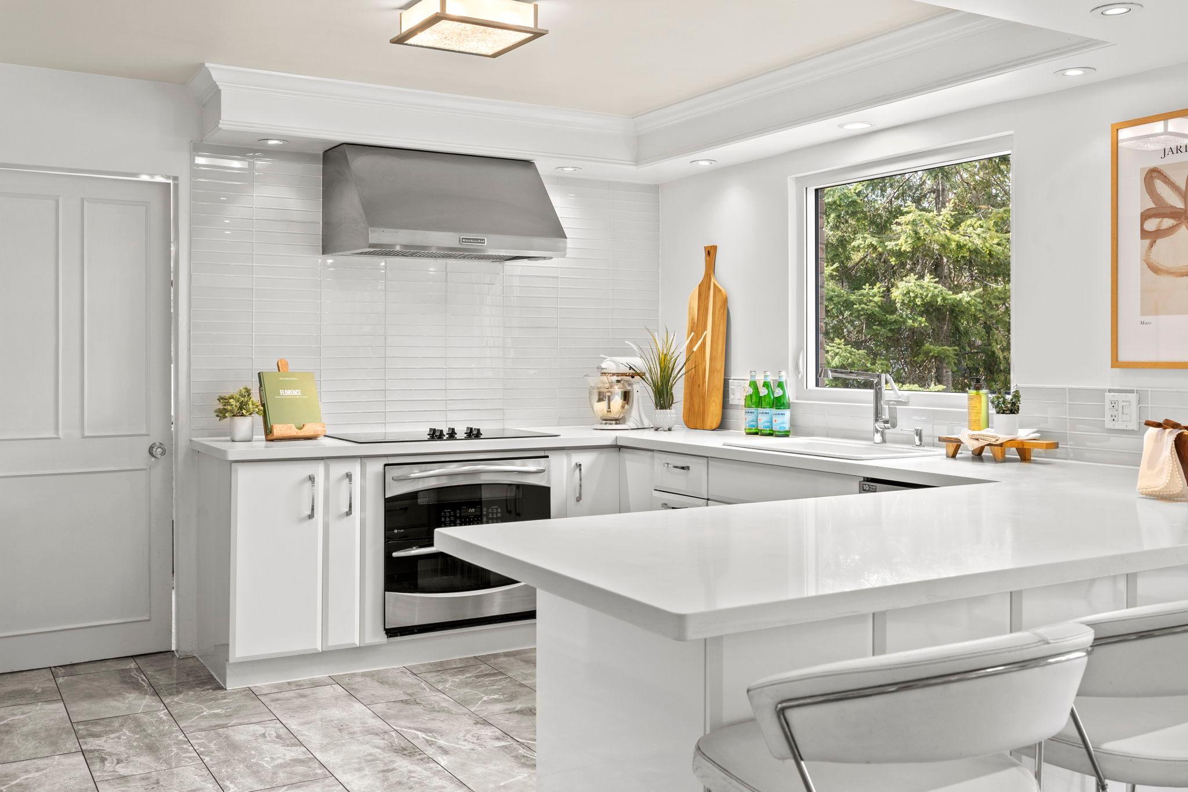
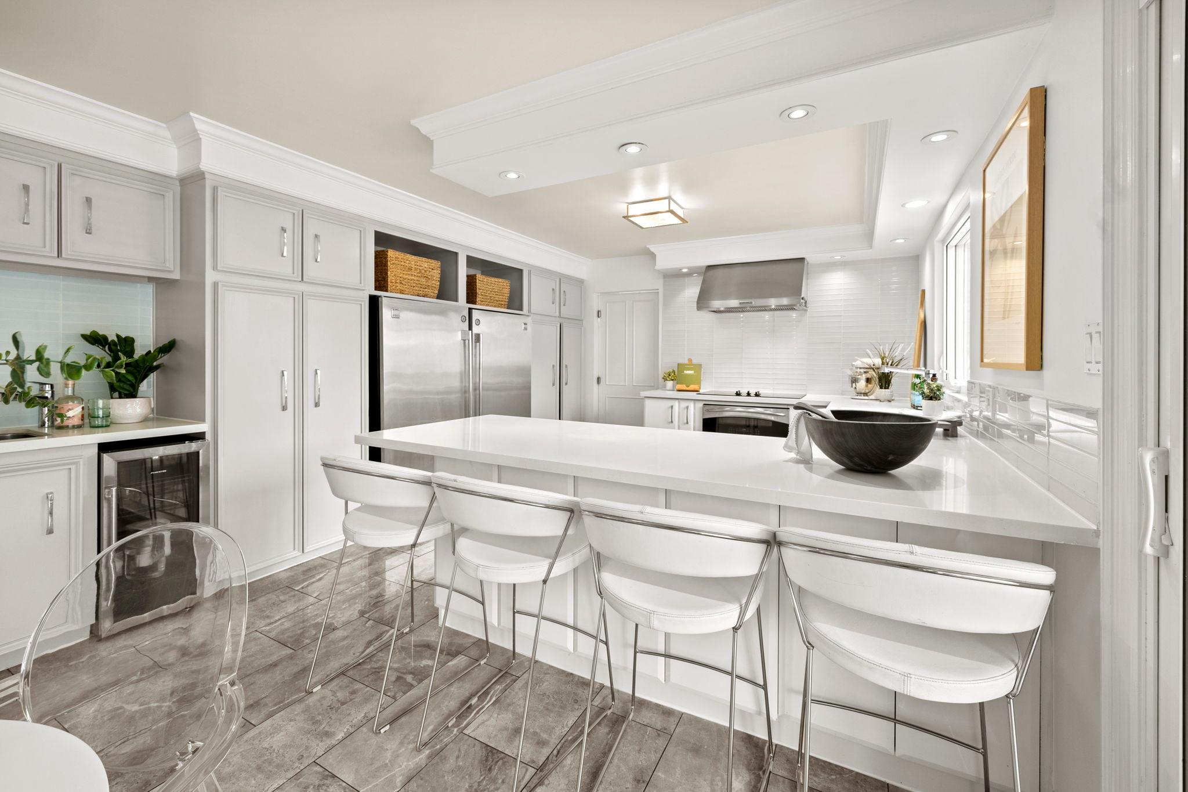
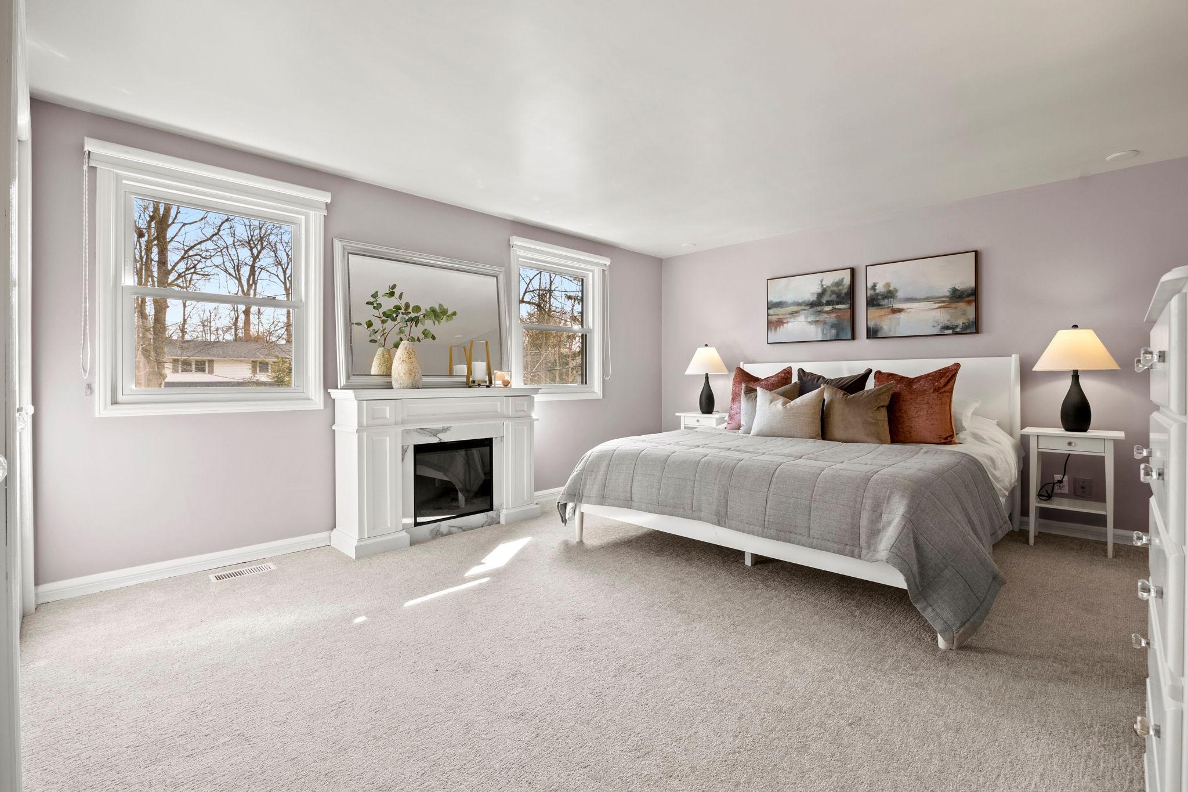
UPPER LEVEL
Ascend to the upper level, where spaciousness meets versatility. Wonderfully sized for effortless furniture arrangement, this level offers a canvas for your imagination to flourish. Whether creating cozy nooks for relaxation or arranging furnishings for optimal functionality, the ample space ensures that every corner is filled with comfort and possibility
4 spacious bedrooms
Primary Suite
- 4pc ensuite with shower/tub combo
- Double closets with built-ins
4-pc main bath
Large newer windows with ample natural light Carpet
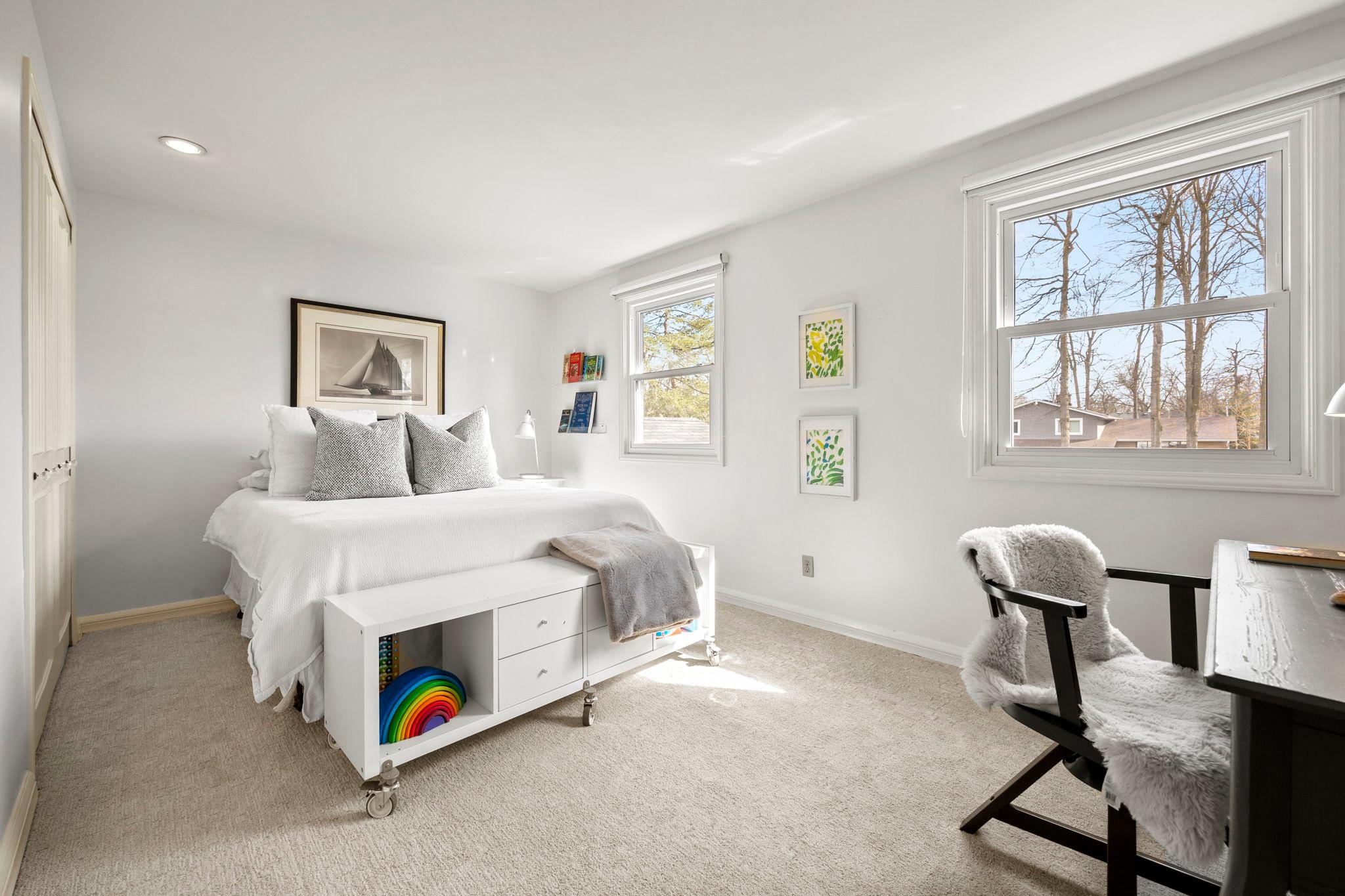
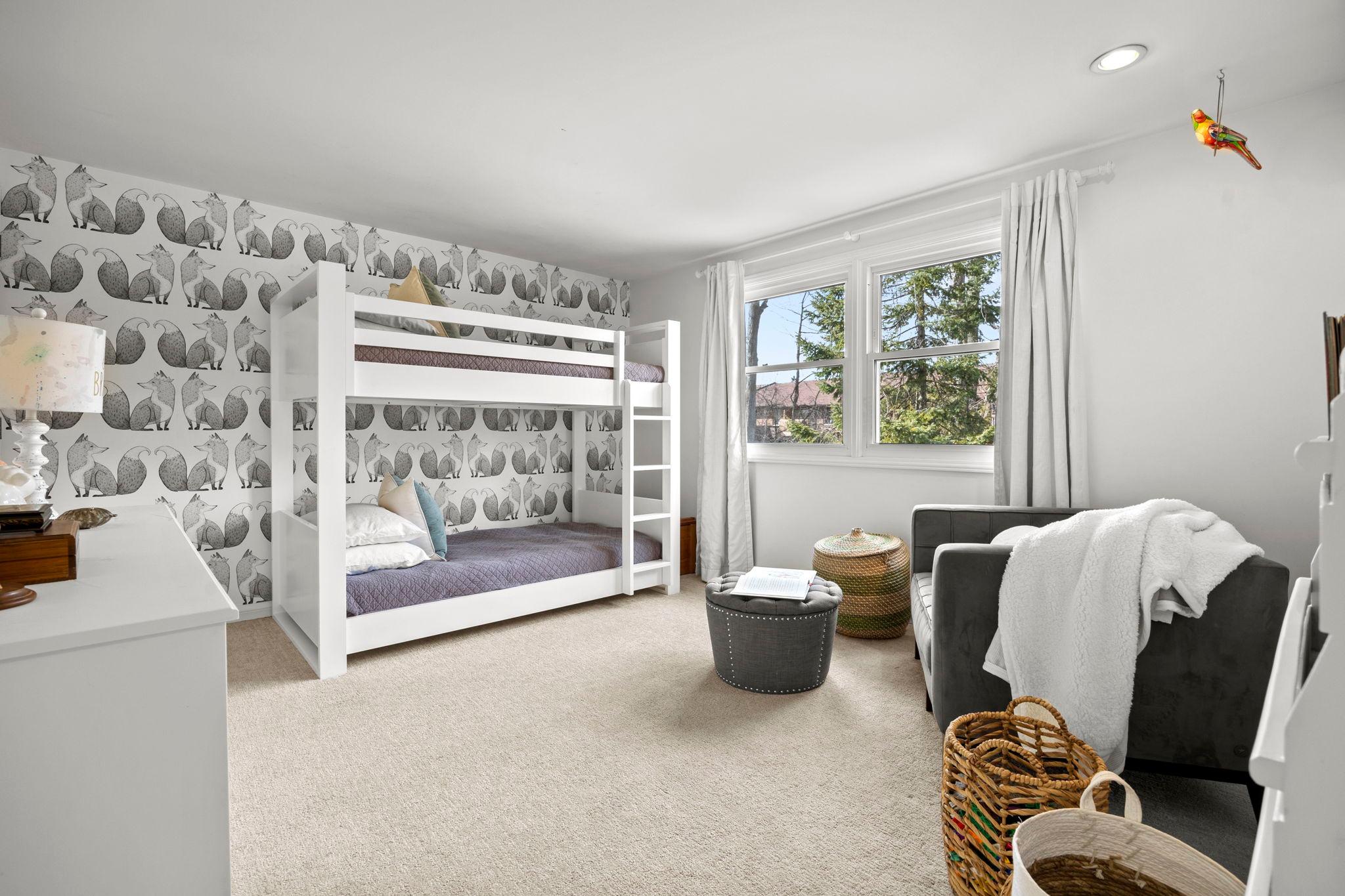
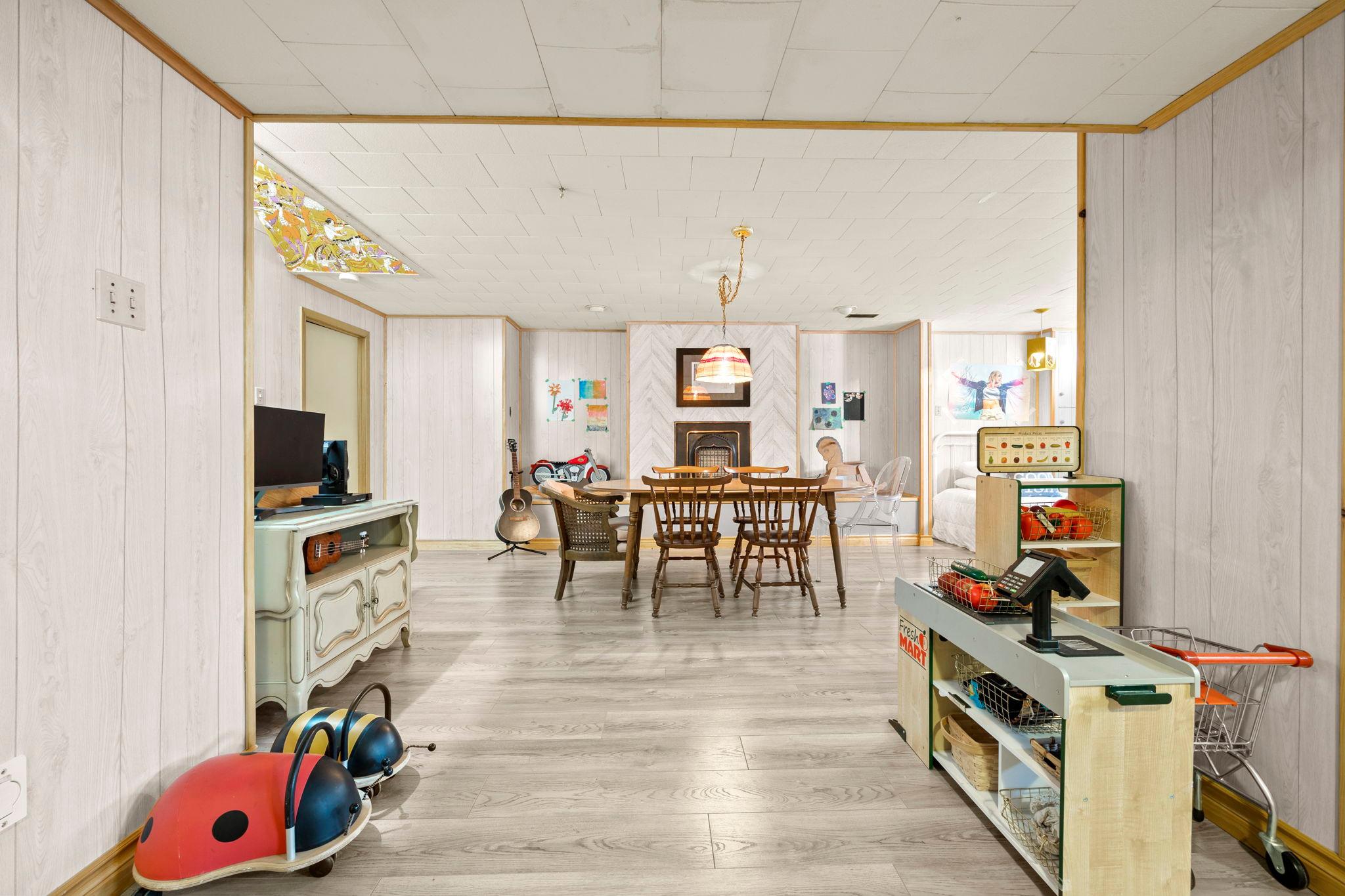
Newer floors provide durability on the lower level. Embrace the abundance of storage space offered by the generously sized storage room, ensuring that all your belongings are neatly tucked away. Additionally, the cold room provides a practical solution for preserving perishables or storing seasonal goods Discover a harmonious blend of functionality and aesthetics in this welcoming lower level retreat.
LOWER LEVEL
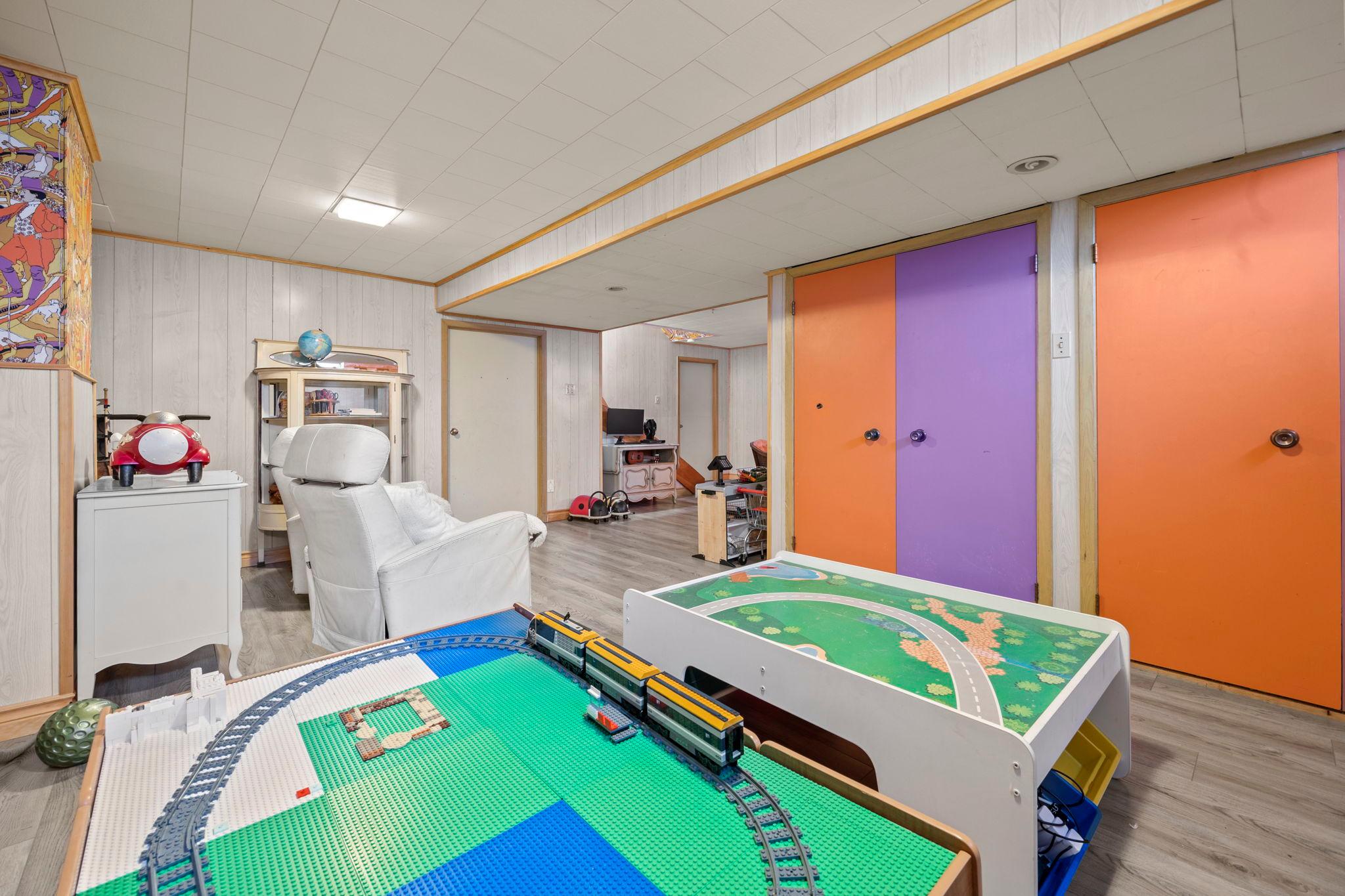

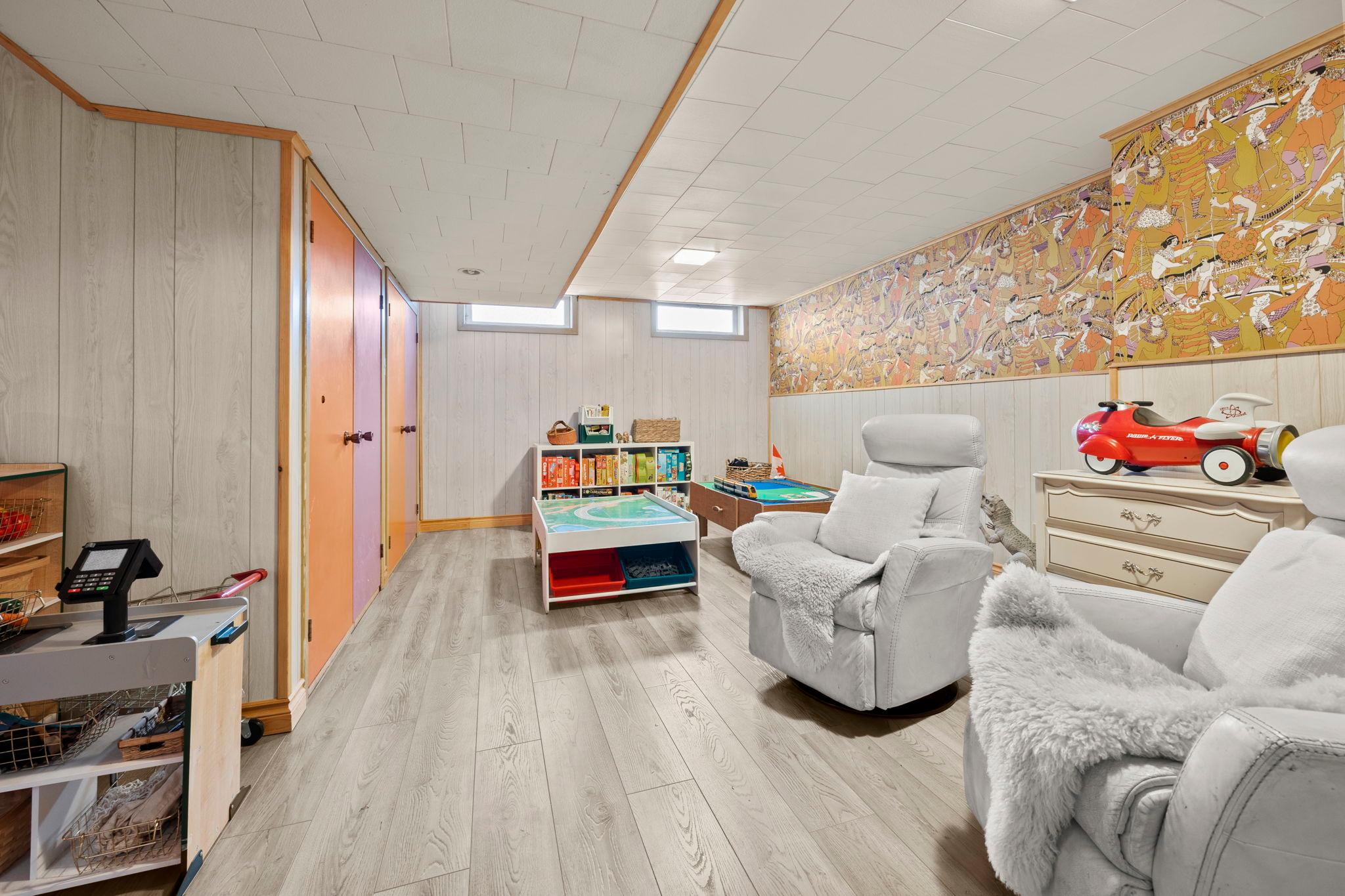
F L O O R P L A N S
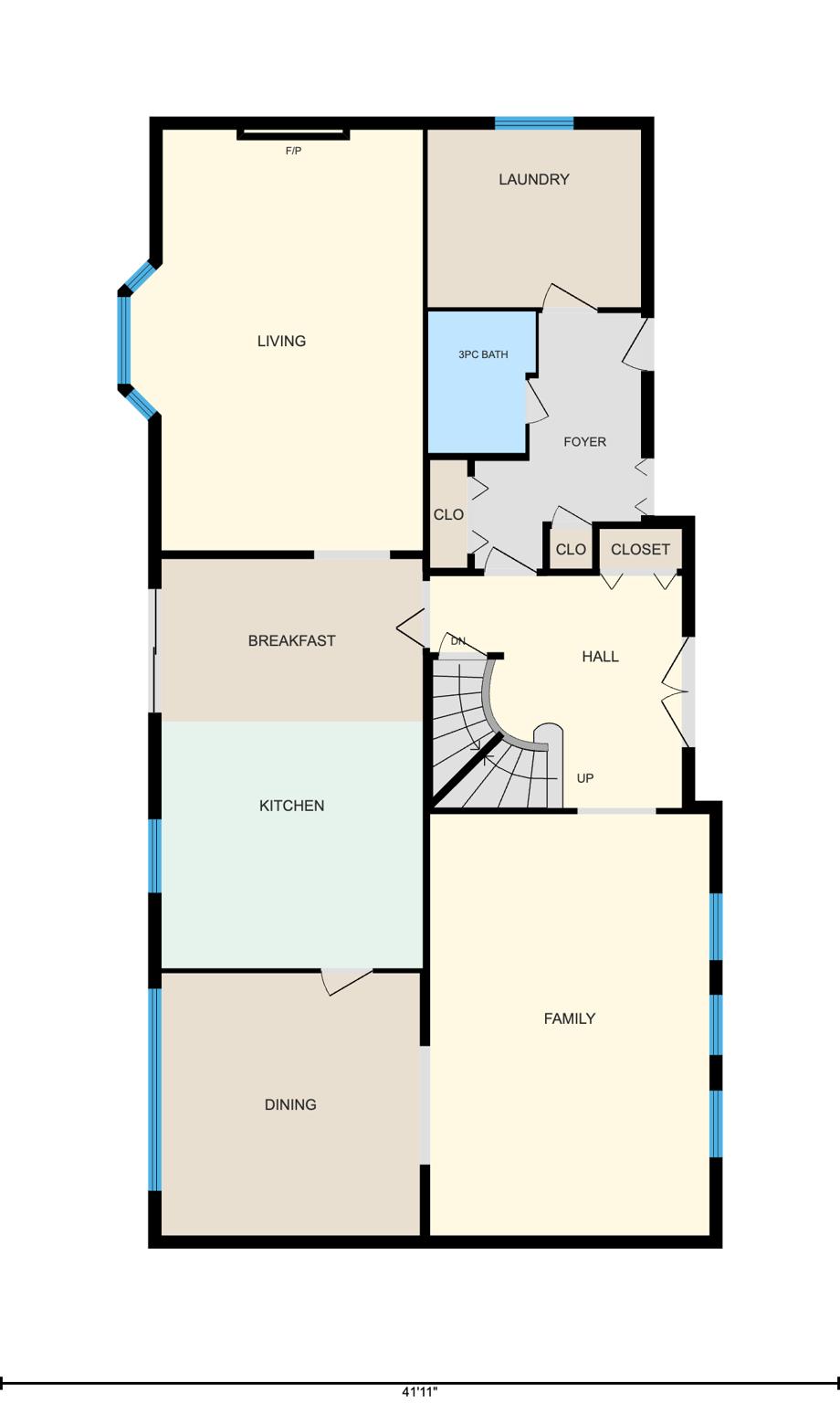
main floor
F L O O R P L A N S second
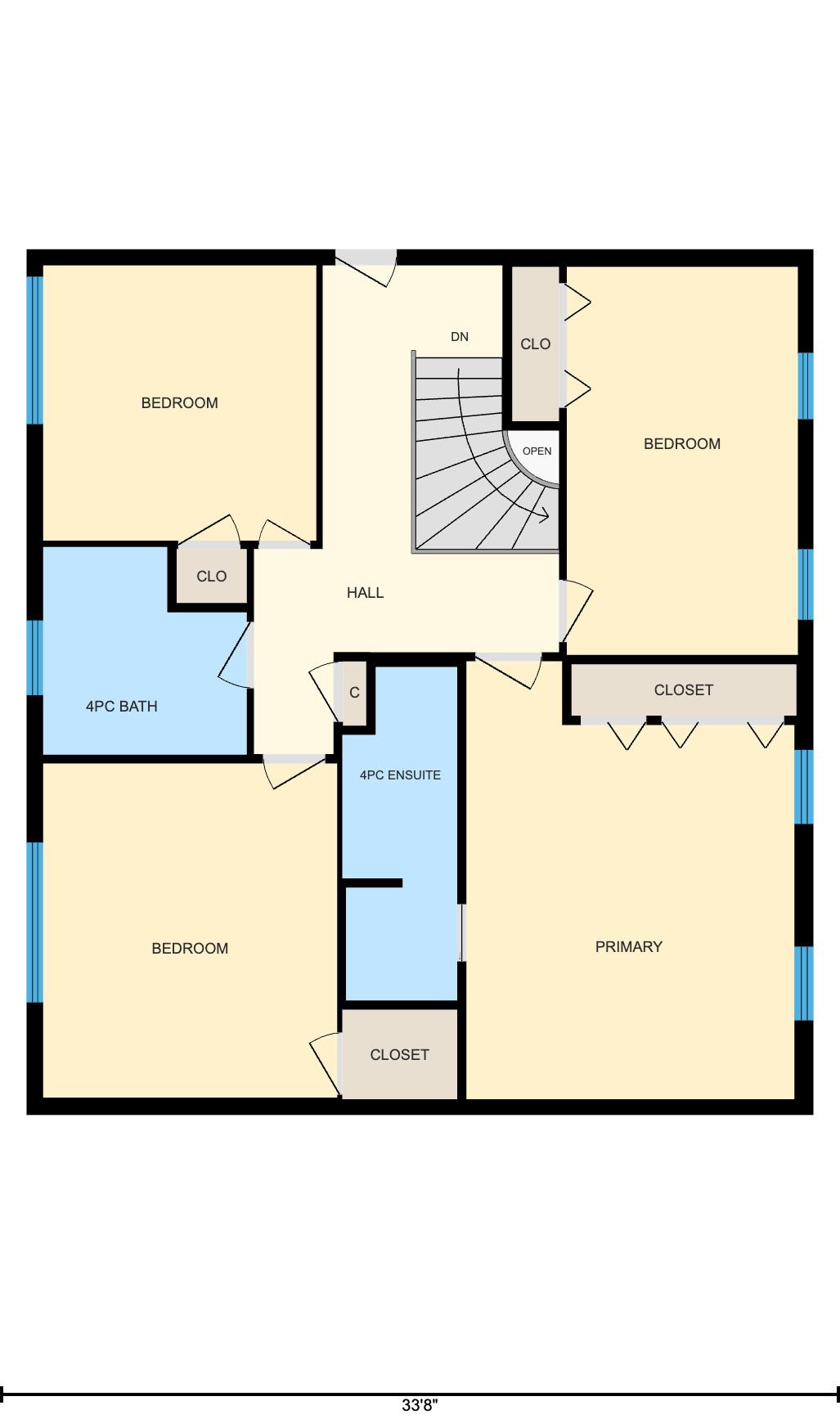
floor
F L O O R P L A N S
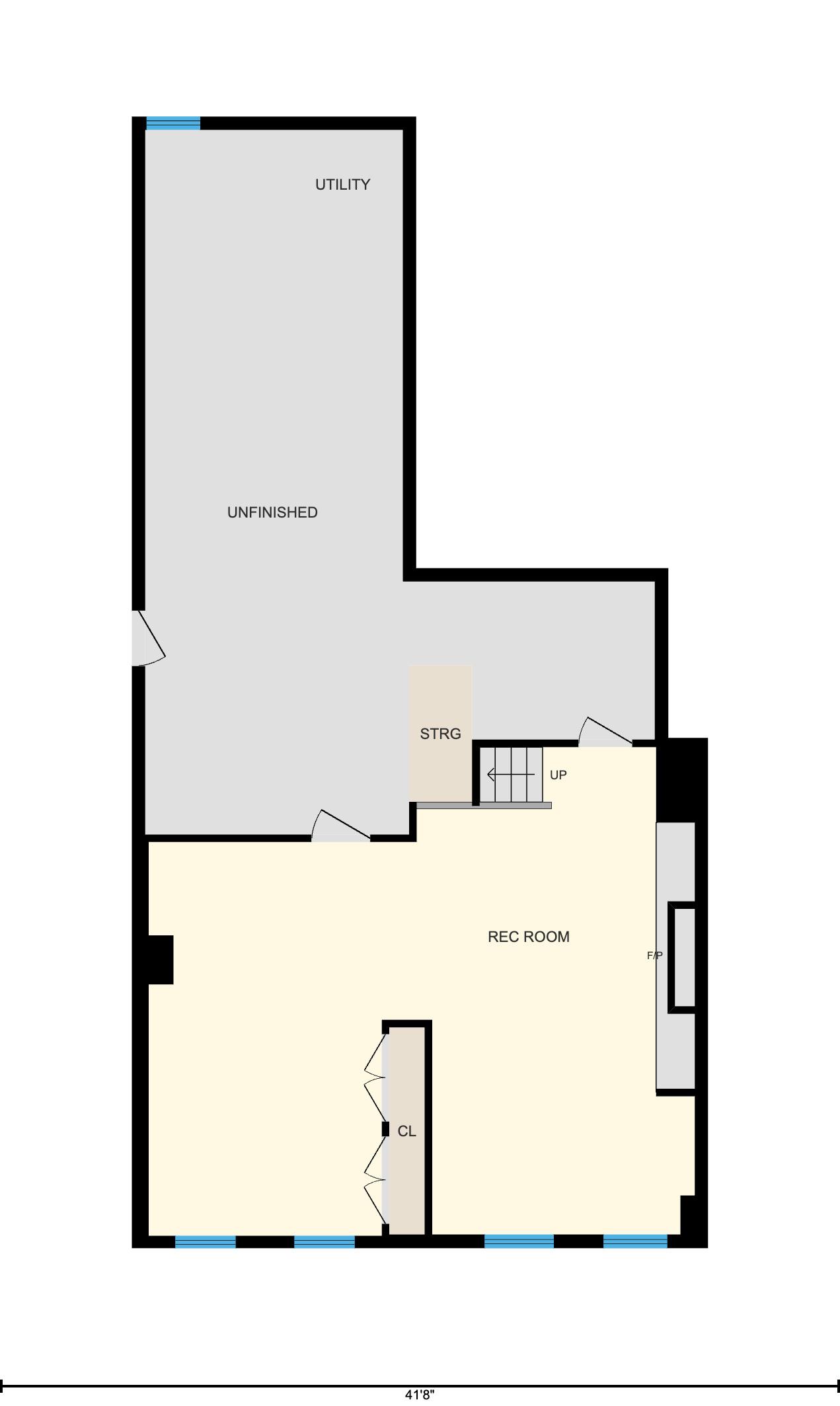
lower level
in
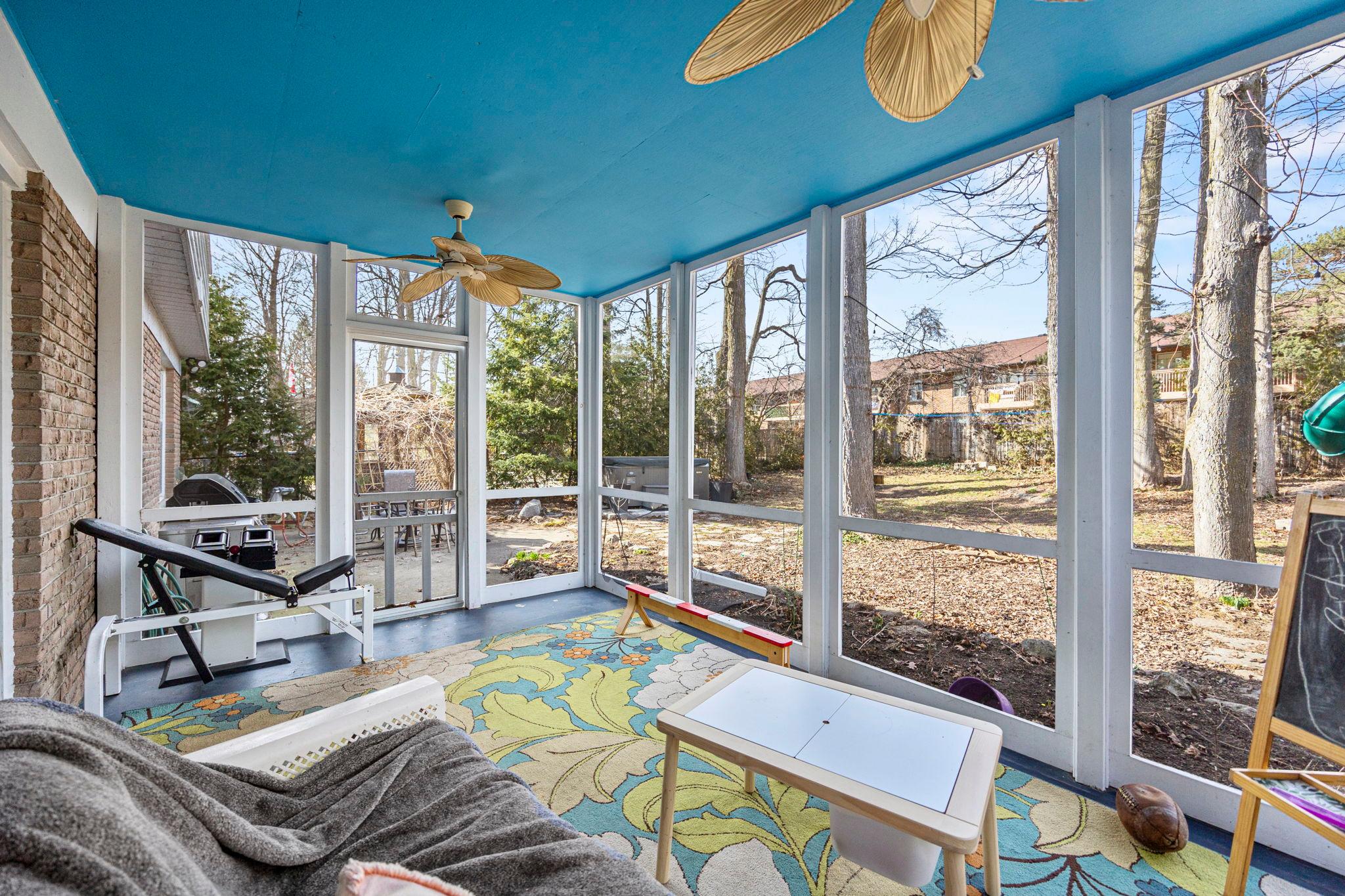
your
Waterloo Region Airport
Stanley Park Plaza
HWY 401
Deer Ridge Golf Club
Grand River Recreation
Kitchener Farmers Market
Uptown Waterloo
Fairview Mall

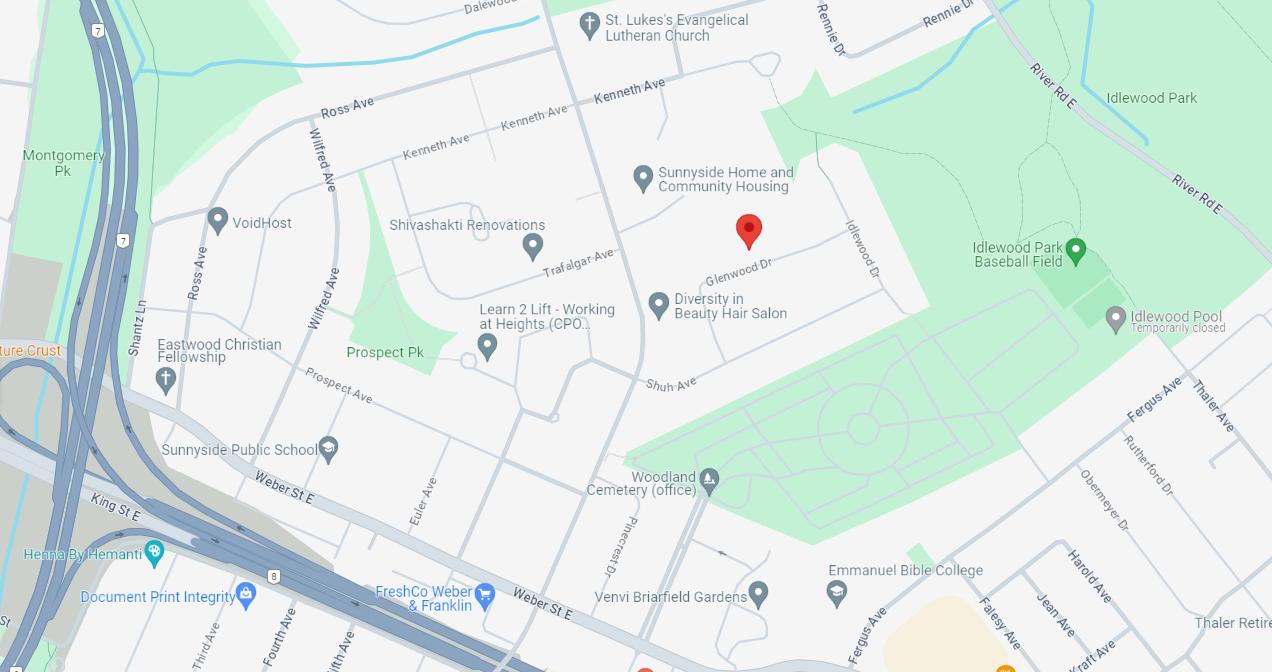
Grandriver Trails neighbourhood 9 km 2.4km 13 km 7.2 km 3.3 km 4.5 km 10 km 3.1 km 6.0 km
Hwy7/8
Waterloo
Airport
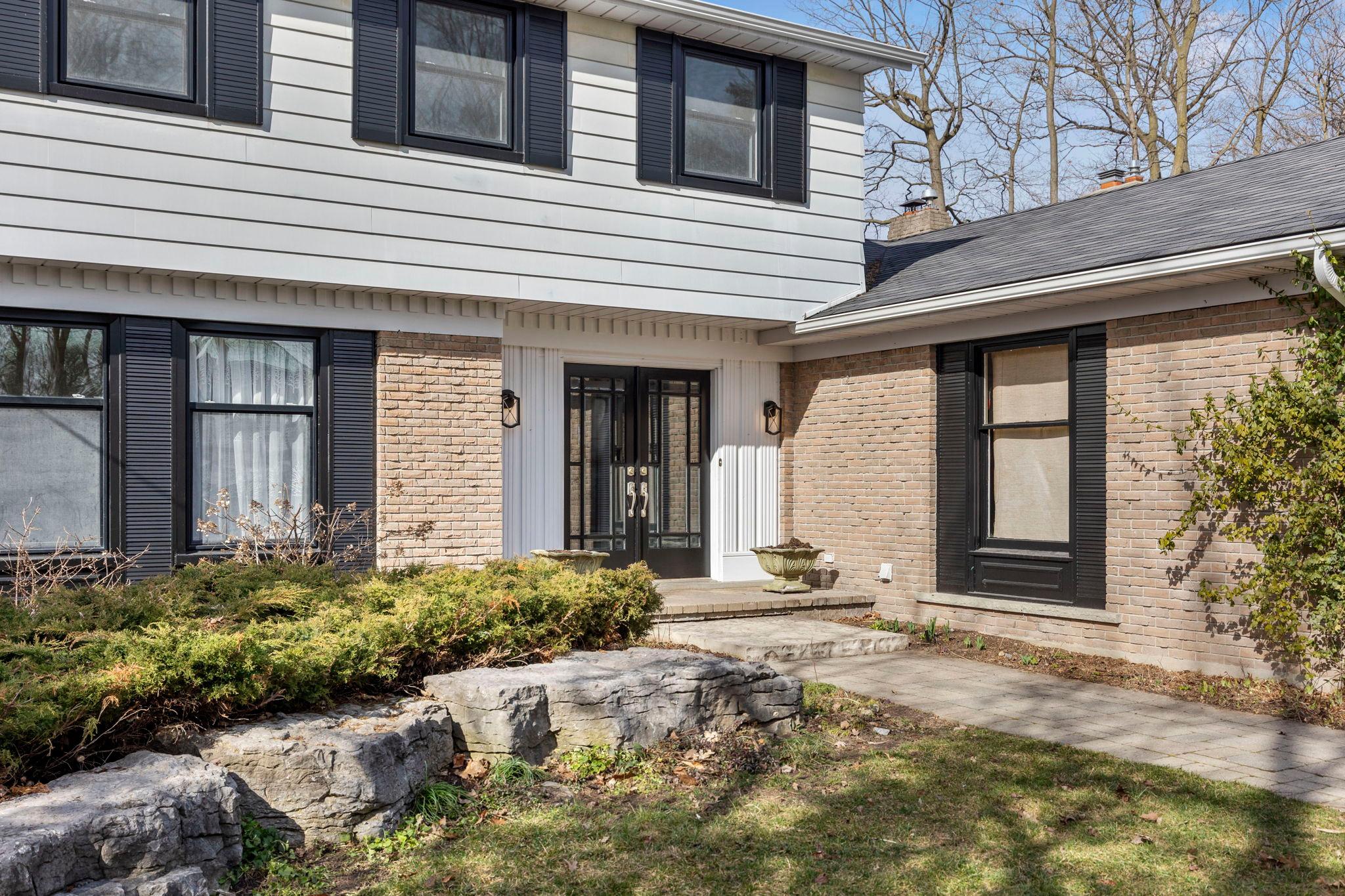
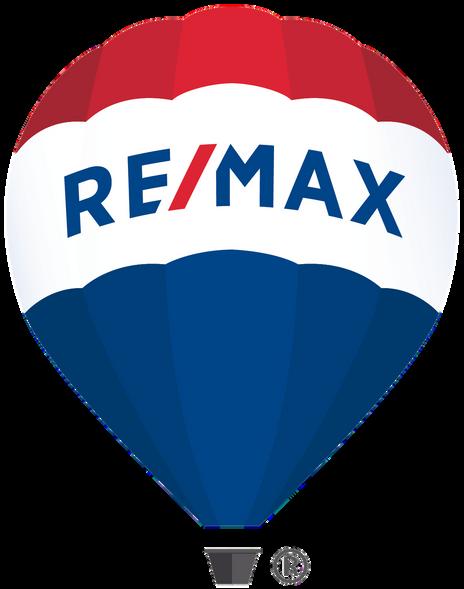
TROY SCHMIDT, Broker 519.729.2002 troy@schmidtteam.ca https://youriguide.com/zc1uw_58_glenwood_dr_kitchener_on
























