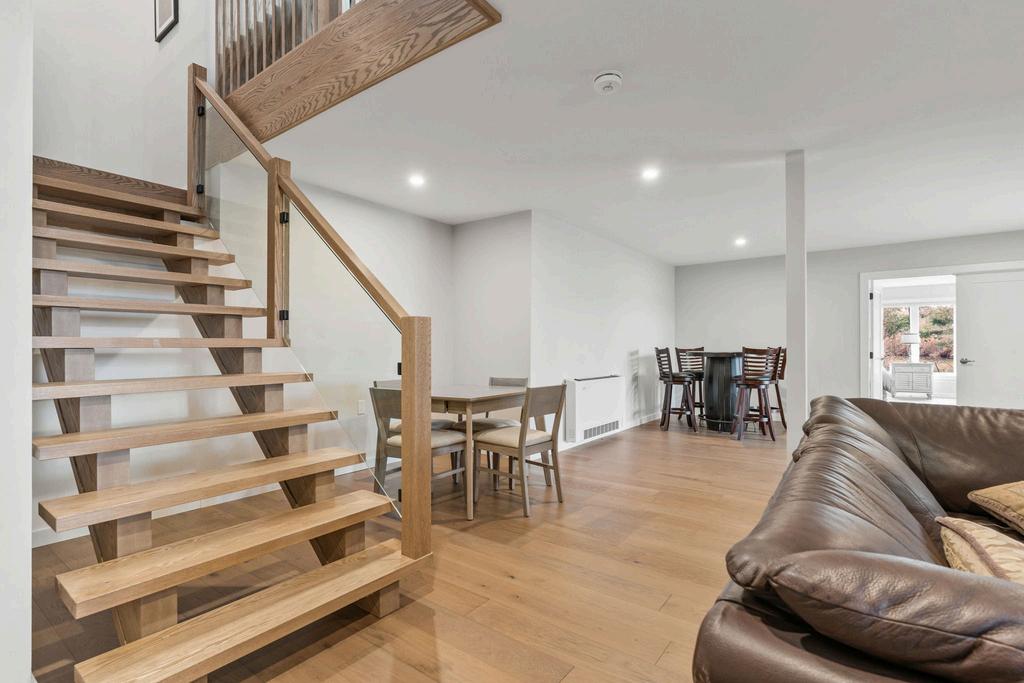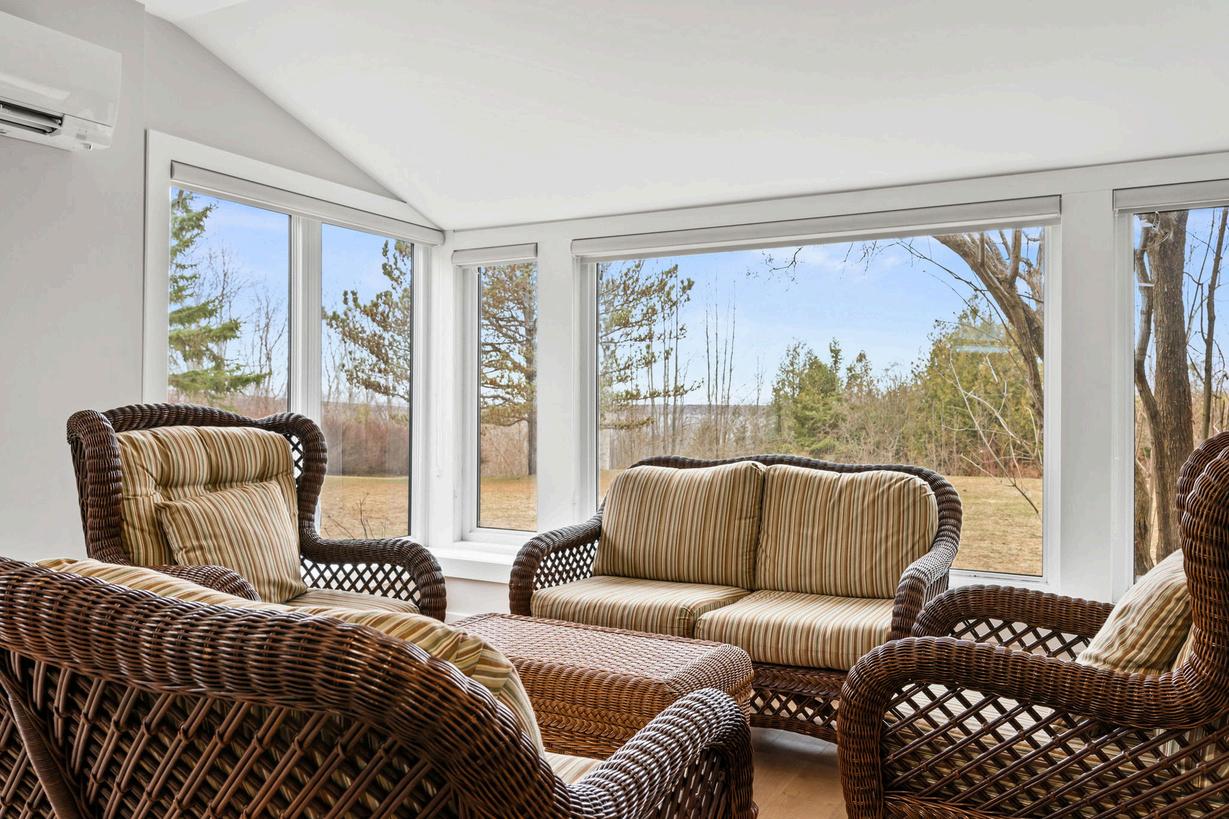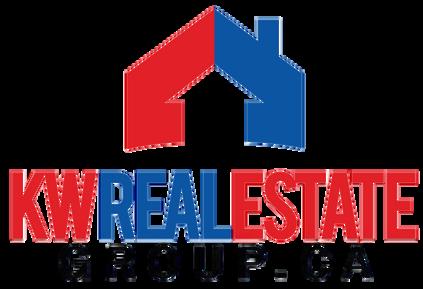

$2,790,000
2 + 2 BEDROOMS
4 BATHROOMS
1989 RENOVATED 2024
1,719 + 1,623 SQFT
$10,024/ 2024








$2,790,000
2 + 2 BEDROOMS
4 BATHROOMS
1989 RENOVATED 2024
1,719 + 1,623 SQFT
$10,024/ 2024





The open-concept living area, with vaulted ceilings and premium finishes, creates a bright and inviting space. Full-length windows and double sliders showcase panoramic views and flood the home with natural light. The granite kitchen with stainless steel appliances and a walk-in pantry flows into the living and dining areas, where a floor-toceiling stone fireplace adds warmth and a stunning focal point.
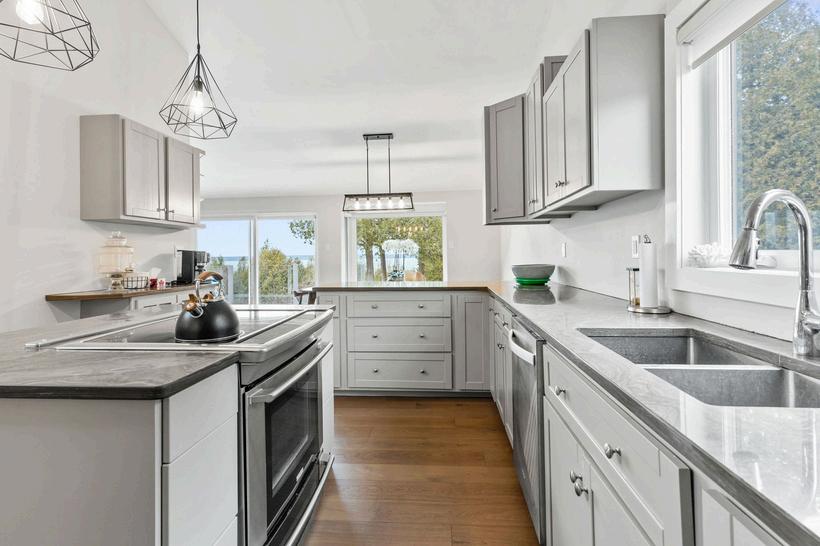


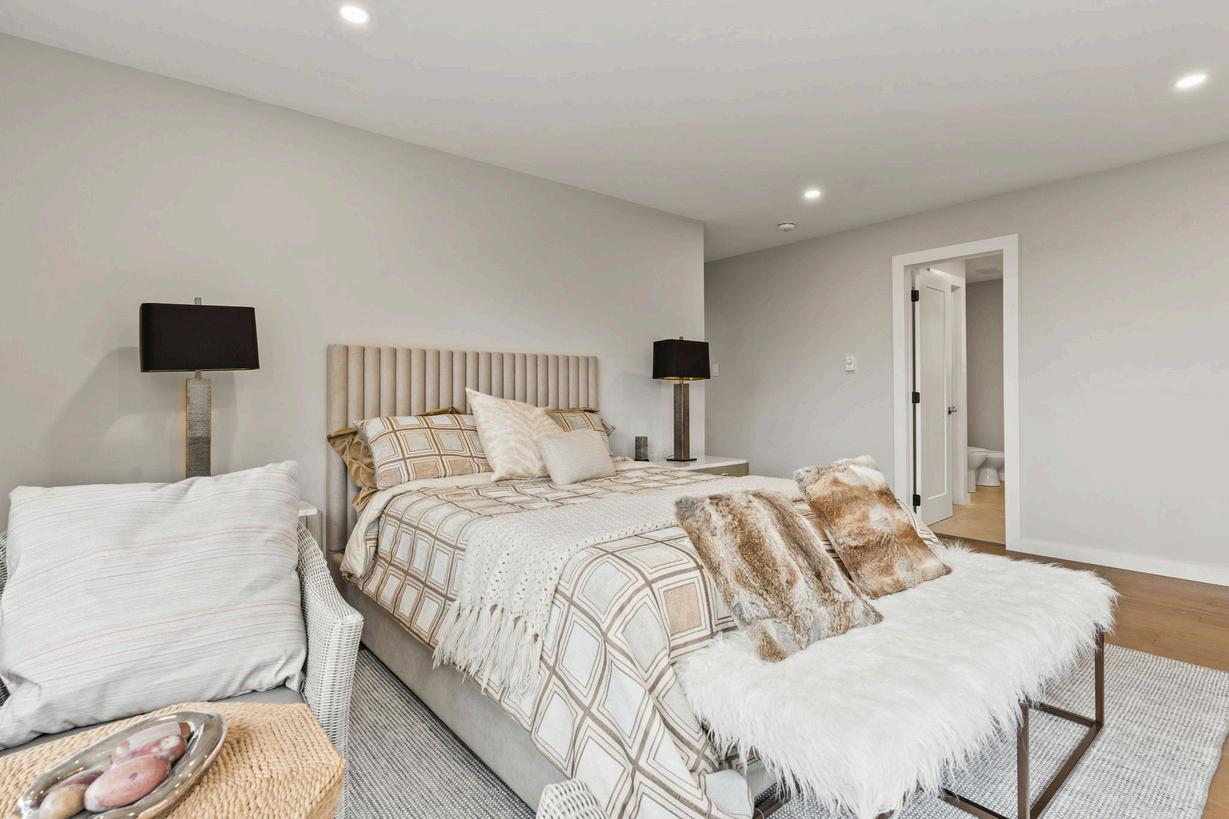
Designed for relaxation and entertaining, the spacious great room features a Napoleon-serviced natural gas fireplace that adds warmth and ambiance. The open layout allows for effortless conversation between the kitchen and dining area, while built-in surround sound enhances the entertainment experience. Large windows frame views of the backyard, bringing in natural light and a connection to the outdoors.
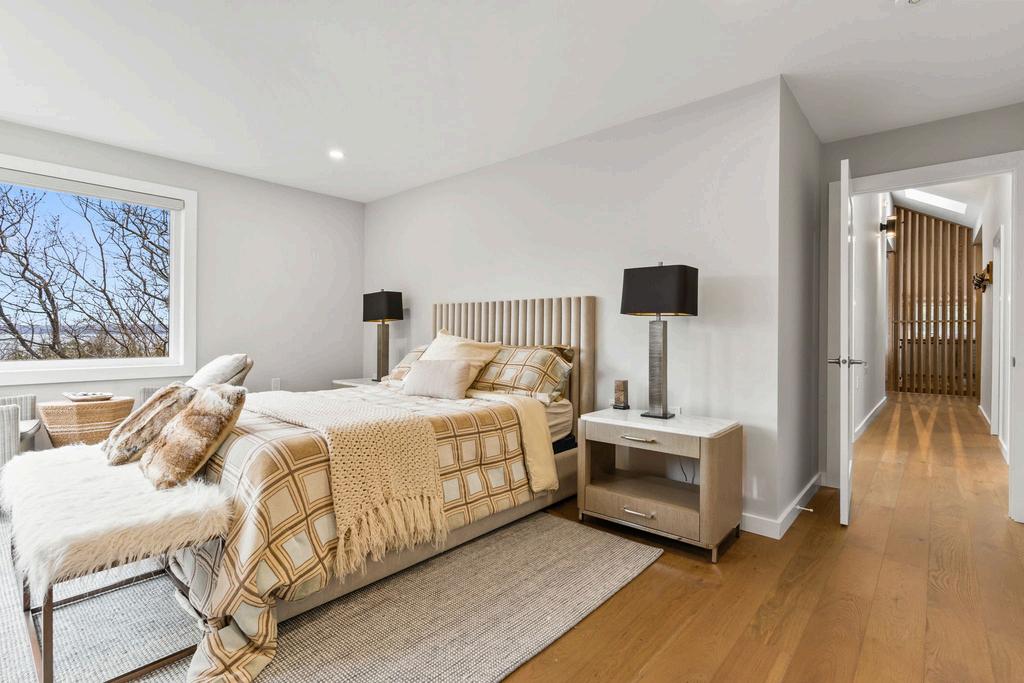


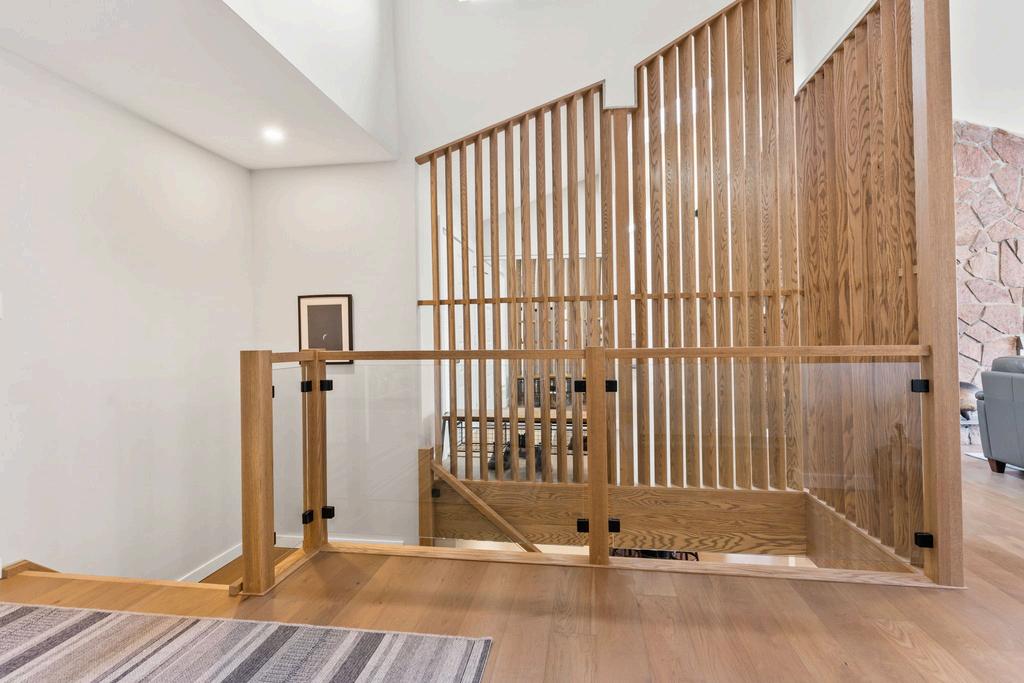
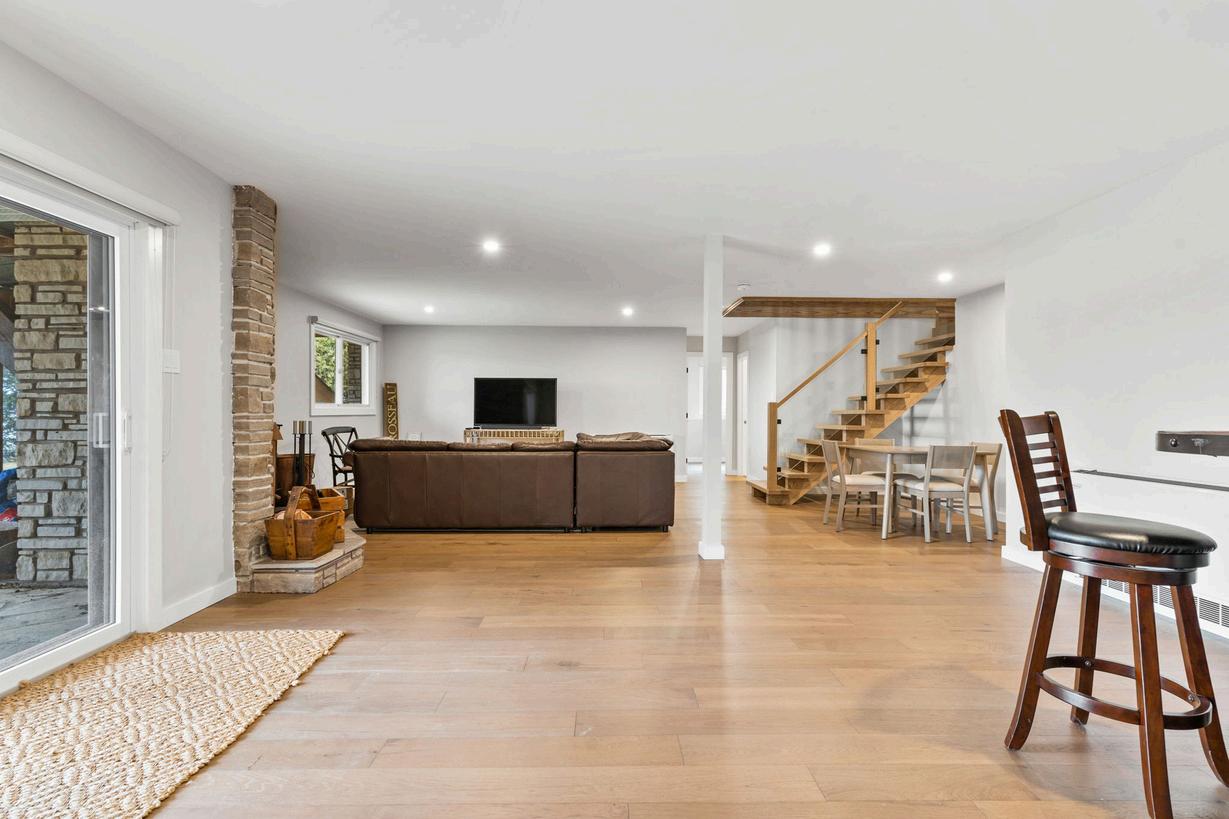
The lower level features two spacious rooms, with the larger offering a 3pc ensuite—ideal as a guest suite or a games room with space for a pool table, shuffleboard, or other entertainment options. This level also offers a direct walkout to a flagstone patio, perfect for hosting outdoor gatherings or simply relaxing while taking in the peaceful waterfront setting. It’s a flexible space designed for comfort, leisure, and connection to the natural surroundings.
