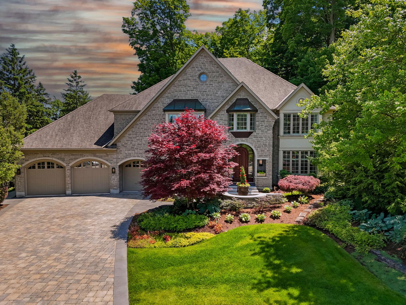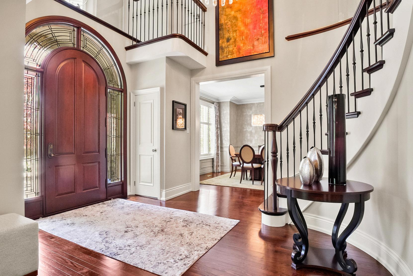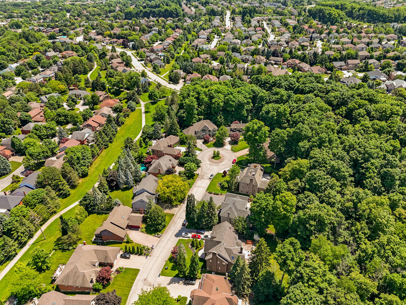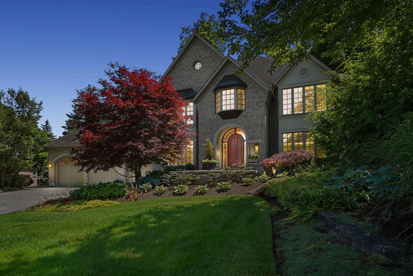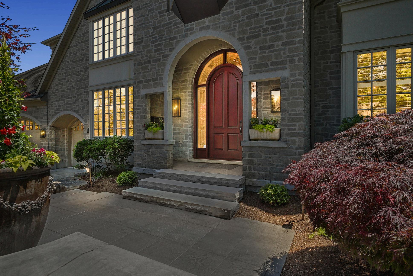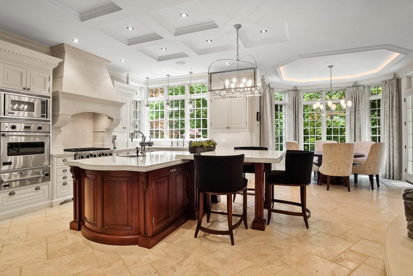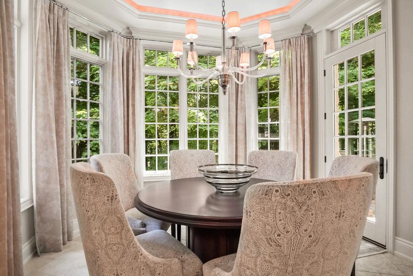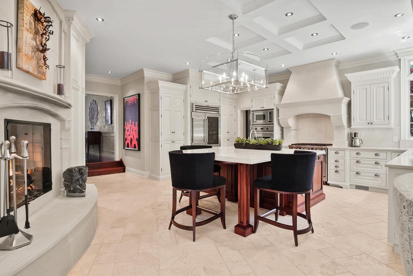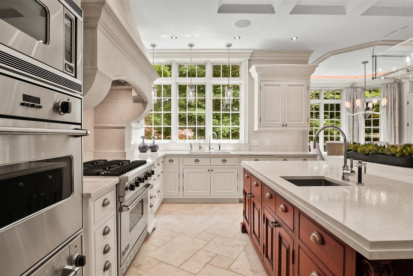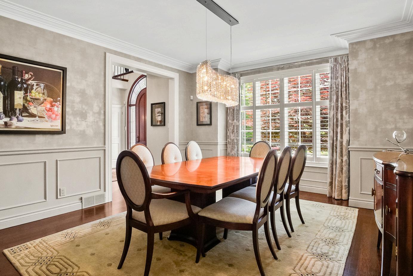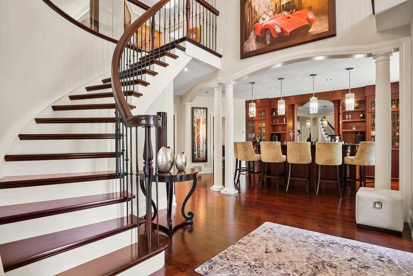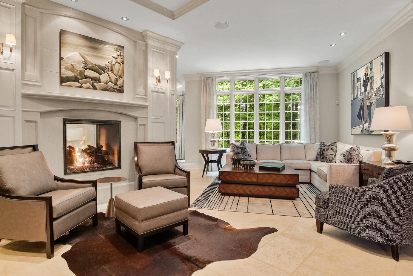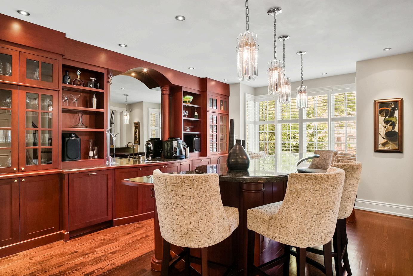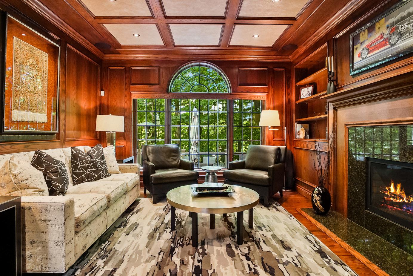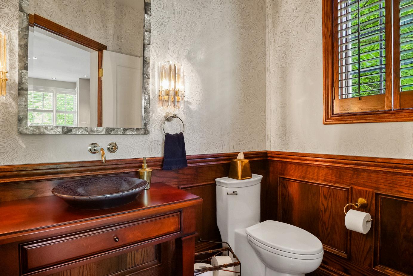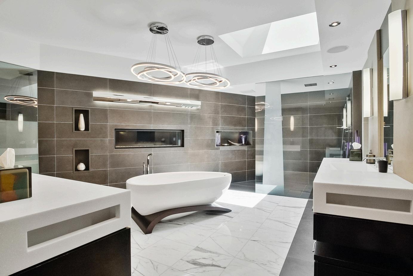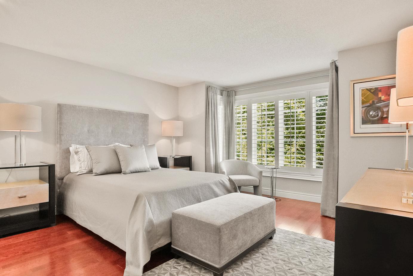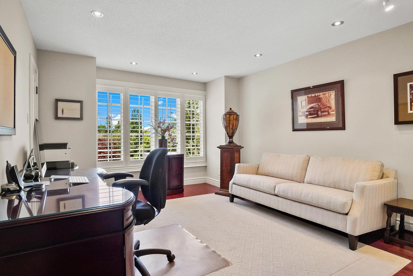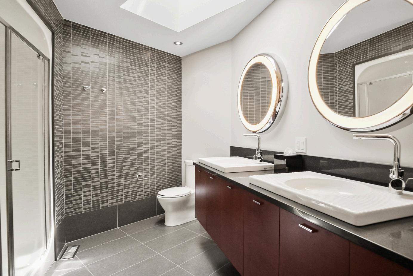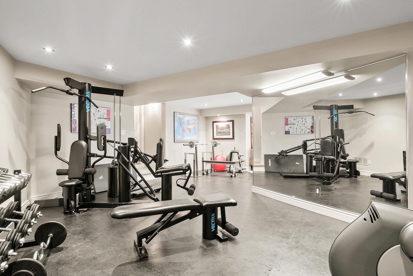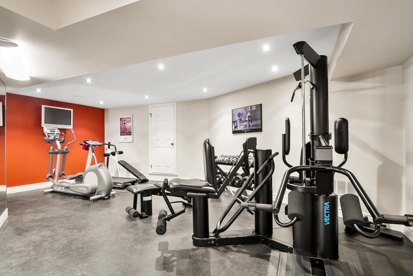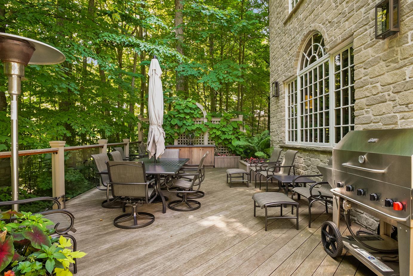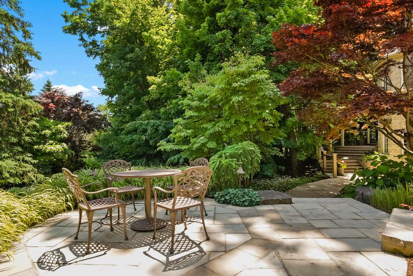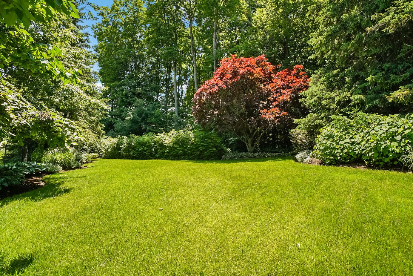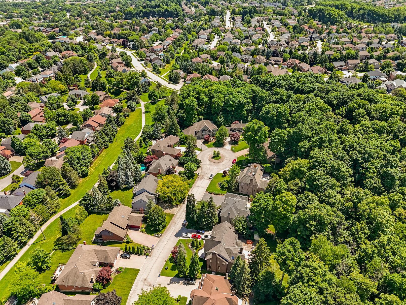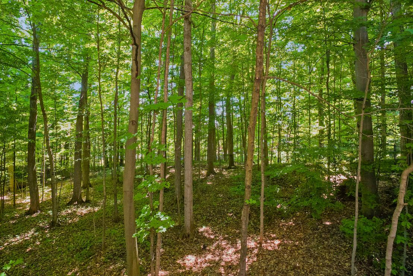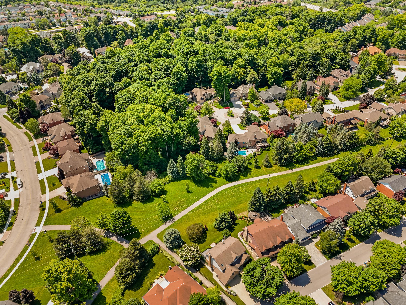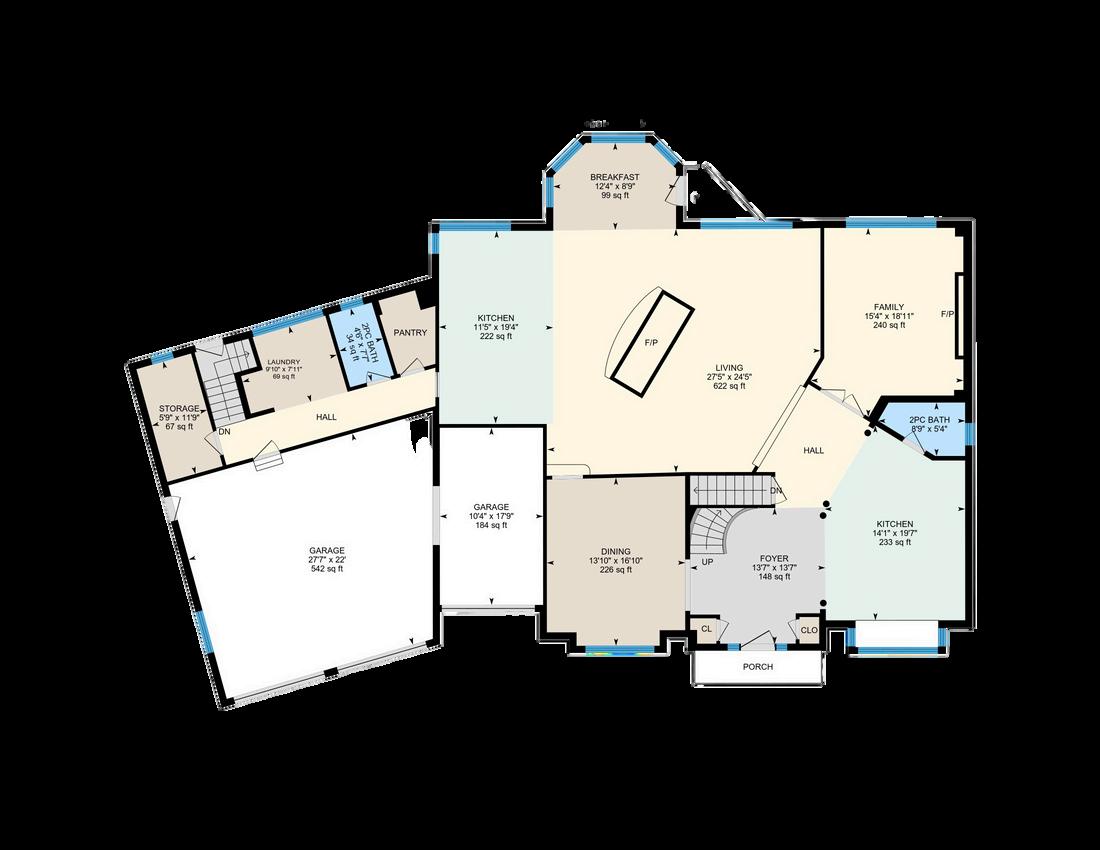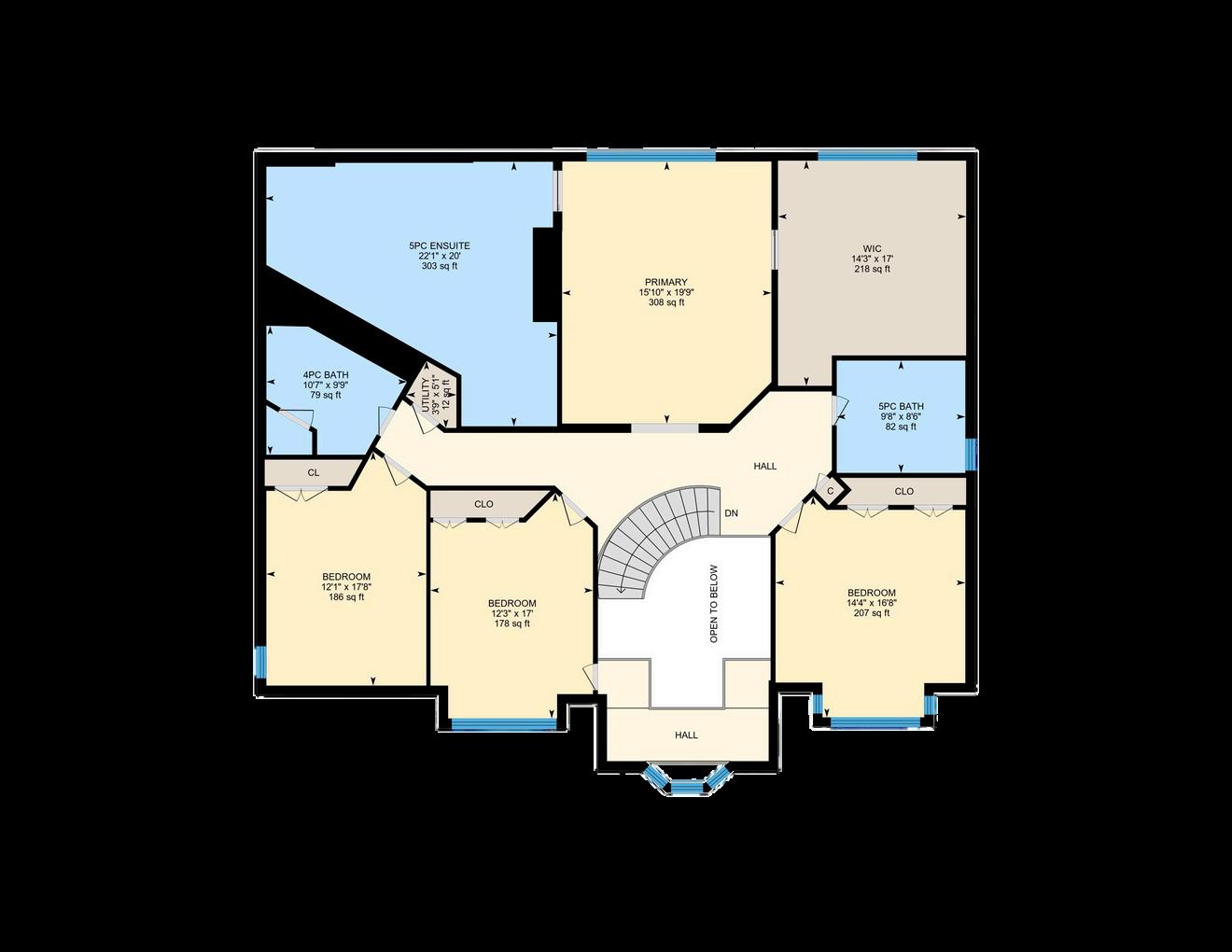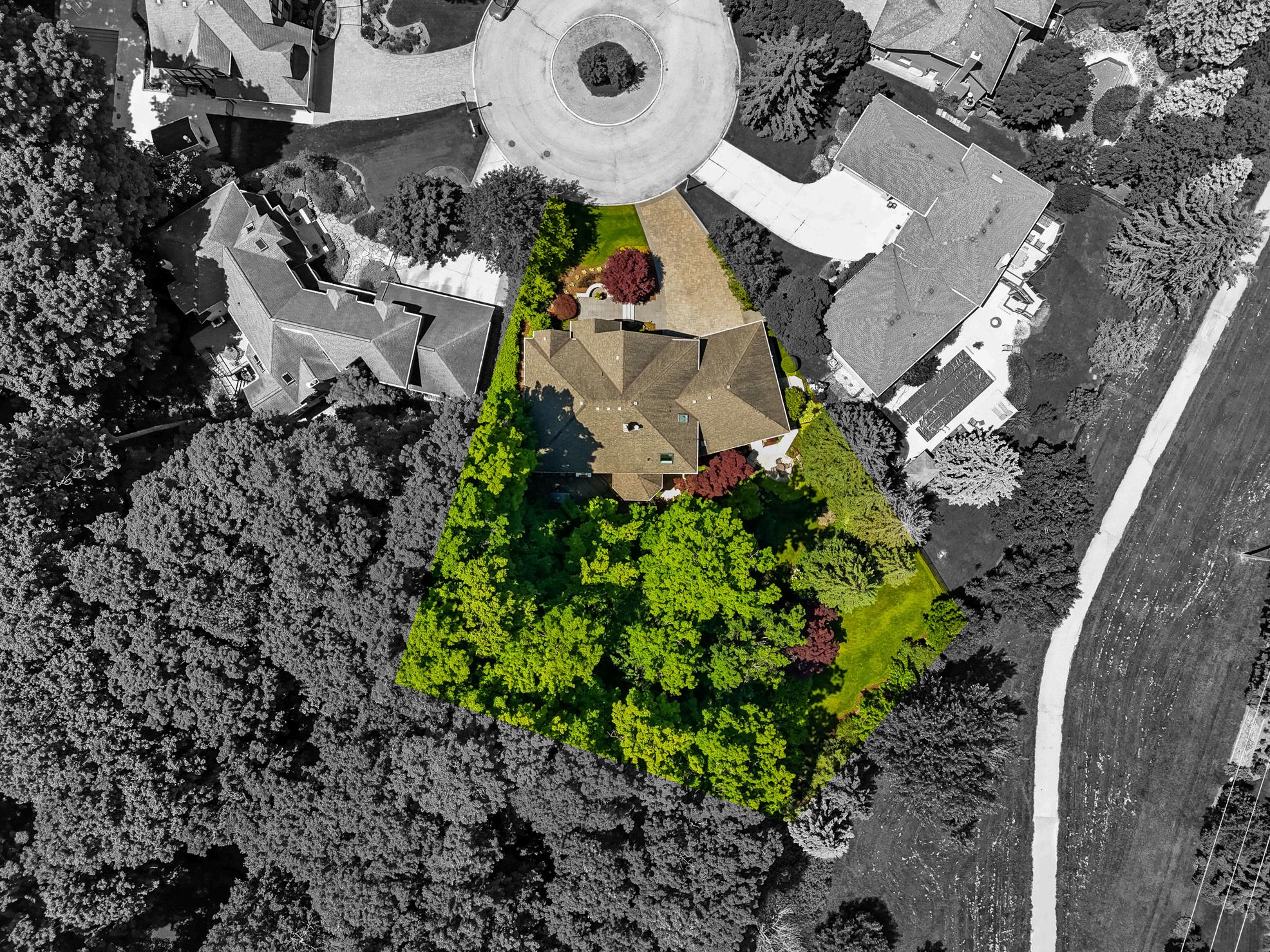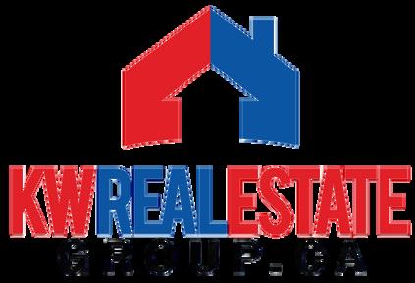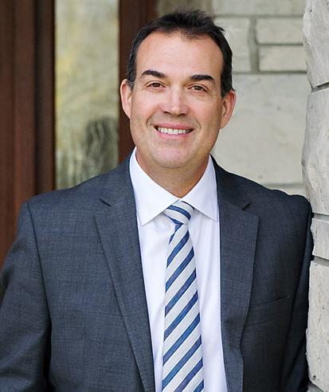Welcome to an elevated lifestyle meticulously crafted for perfection. Nestled in the exclusive enclave of Upper Beechwood on an expansive cul-de-sac lot, this 4BR/6BA residence, one of Waterloo’s finest, seamlessly blends traditional charm with modern elegance, providing a haven of sophistication. As you approach the meticulously landscaped gardens, designed to evoke the grandeur of a fine estate, imagine evenings spent unwinding on the porch, surrounded by the calming whisper of mature trees and the gentle fragrance of blooming flowers. This exquisite property isn't just a house; it's a lifestyle – a place where every detail is thoughtfully considered to create an unforgettable living experience.
$3,250,000
4 BEDROOMS
4 + 2 BATHROOMS
4,753+ 2,527 SQFT
0.6 ACRES
$19,545 / 2024
The Good Stuff
Built 1990- 2 Storey Detached by Granic Brothers.
Wide, 0.6 acre lot with hardwood and spruce trees, backing onto greenspace.
7,280 square feet total living space.
4 generous sized bedrooms.
4 + 2 bathrooms.
Taxes $19,545.67
Covered stone front porch with regal front door.
Attached three-car garage with heated flooring, tiled walls, drains, and speaker system.
High-quality Pella windows, majority replaced in 2010.
Reliance Water Heater (2024) rental.
Culligan Water Softener.
Richmond Furnace (2010) Heat exchanger replaced in 2023.
Dedicated HVAC system for cooling.
Landscape lighting.
Home automation system incorporating lights, blinds and audio.
IPE wooden deck - incredibly durable, fire and rot resistant with a 50 year life expectancy.
Country Lane Homestead kitchen renovation (2010).
Leathered maple countertops. Viking appliances - 6 burner gas stove and double oven, separate built in oven, built in microwave.
2 Sub-Zero fridges (1 in walk-in pantry).
LG washer and dryer.
Bar area includes wet bar, dishwasher, ice maker, included bar stools and can be converted back into a living room or main floor office.
Upper Beechwood I Homes Association includes access to community pool and tennis and pickleball courts, as well as social events.
SOCALITES DREAM
Step inside this immaculate residence. Soaring foyer ceilings with intricate moldings create a sense of awe upon arrival. The main floor seamlessly unfolds, offering dedicated spaces for both grand gatherings and intimate moments. Imagine transitioning from a lively dinner party in the dining room to a dedicated bar area, perfect for after-dinner drinks. This thoughtfully designed space fosters conversation and relaxation. The main floor also boasts a cozy den with Fineline fireplace, ideal for unwinding or enjoying quiet moments with loved ones. This versatile layout caters to every mood and occasion, ensuring a truly exceptional living experience.
RELAX IN HOME COMFORT
The main floor seamlessly blends entertaining and everyday ease. Unwind in the cozy den after a lively dinner party, or tackle laundry in the bright, conveniently located main floor laundry room. Ample storage, huge closets throughout keeps clutter at bay, and two half-baths ensure convenience for everyone. Direct access to the heated three-car garage completes this exceptional single-floor living experience.
Retreat to the upper level, where the primary suite defines sanctuary. Tray ceilings and gas fireplace add a touch of grandeur, while a custom-built walk-in closet ensures effortless organization. Unwind in the en-suite bathroom, featuring a luxurious soaker tub and a refreshing rainfall shower – the perfect escape after a long day. The upper level extends beyond the primary suite, offering three additional bedrooms, each a haven of comfort. Conveniently these bedrooms are served by two wellappointed bathrooms, ensuring privacy and convenience for all residents.
REST YOUR HEAD
EXPANDED LIVING SPACE
Descend to the walkout lower level and discover a world of possibility. Here, expansive living continues, offering the perfect space for recreation, fitness, and organization. A dedicated gym area awaits (equipment included), providing ample space to create your ideal home fitness haven. Unwind and entertain in style within the spacious rec room. Imagine movie nights with friends and family, game days filled with laughter, or simply a place to relax and unwind. The thoughtfully designed lower level doesn't stop there. A large storage area ensures you have ample space for all your belongings, keeping your living areas clutterfree and organized.
OUTDOOR OASIS
Step inside this immaculate residence. Soaring foyer ceilings with intricate moldings create a sense of awe upon arrival. The main floor seamlessly unfolds, offering dedicated spaces for both grand gatherings and intimate moments. Imagine transitioning from a lively dinner party in the dining room to a dedicated bar area, perfect for after-dinner drinks. This thoughtfully designed space fosters conversation and relaxation. The main floor also boasts a cozy den with Fineline fireplace, ideal for unwinding or enjoying quiet moments with loved ones. This versatile layout caters to every mood and occasion, ensuring a truly exceptional living experience.
