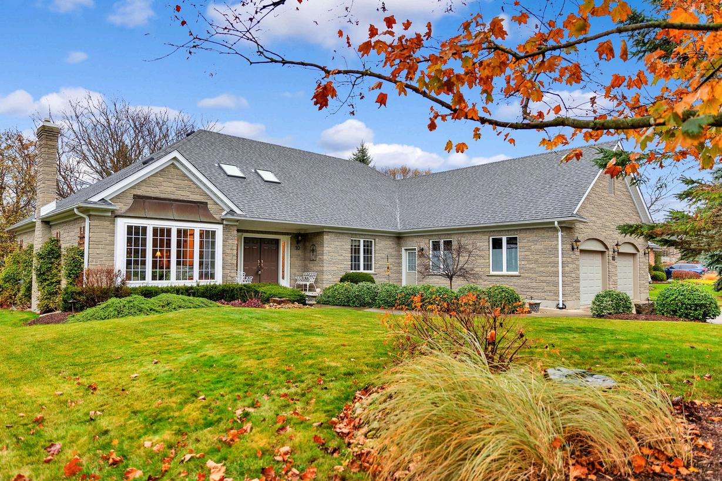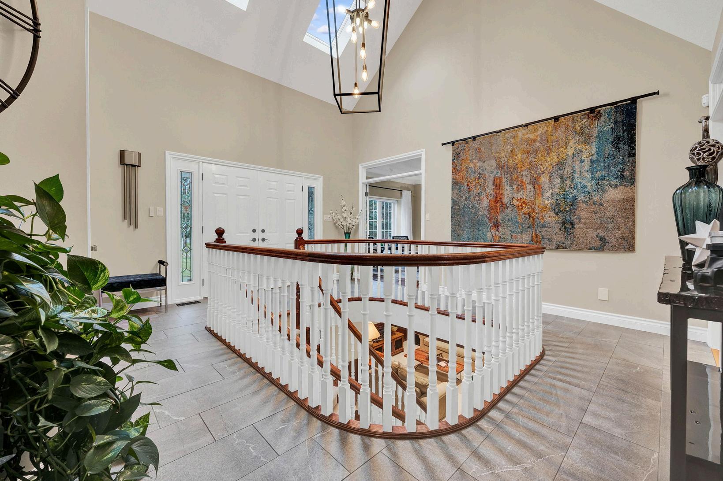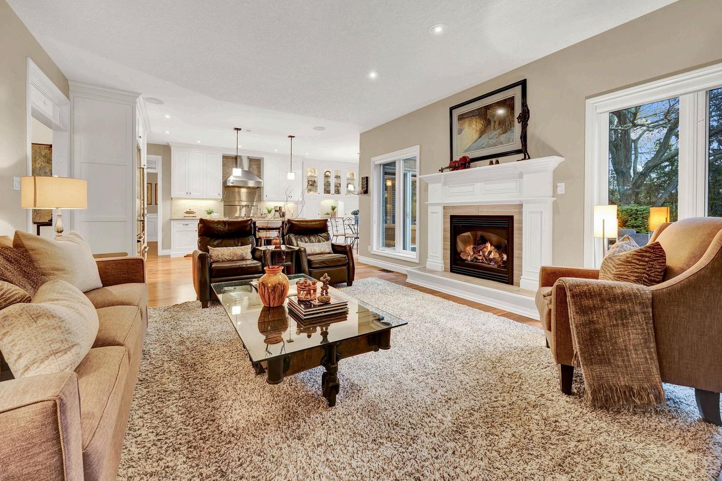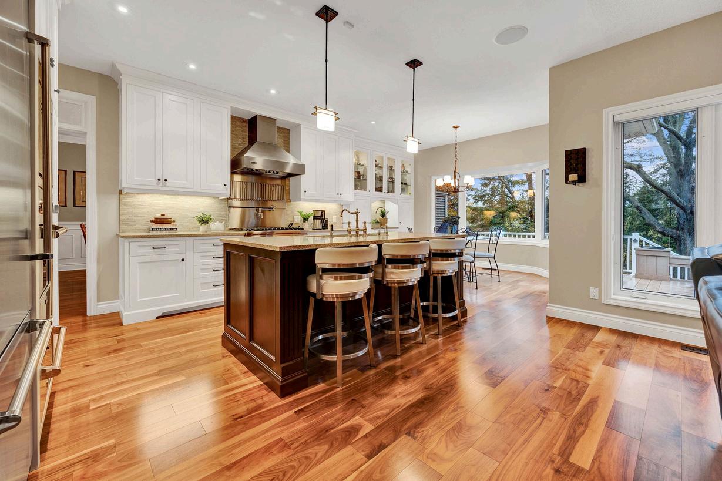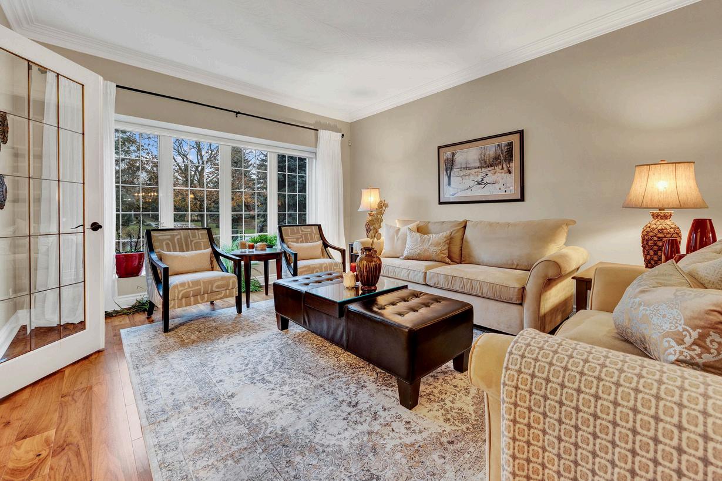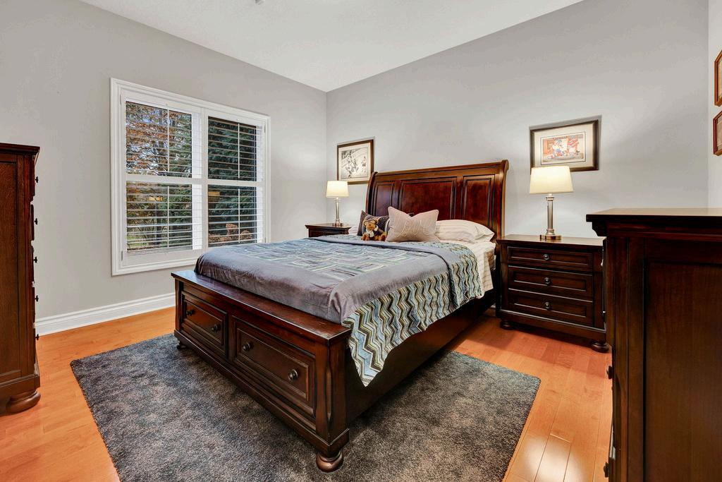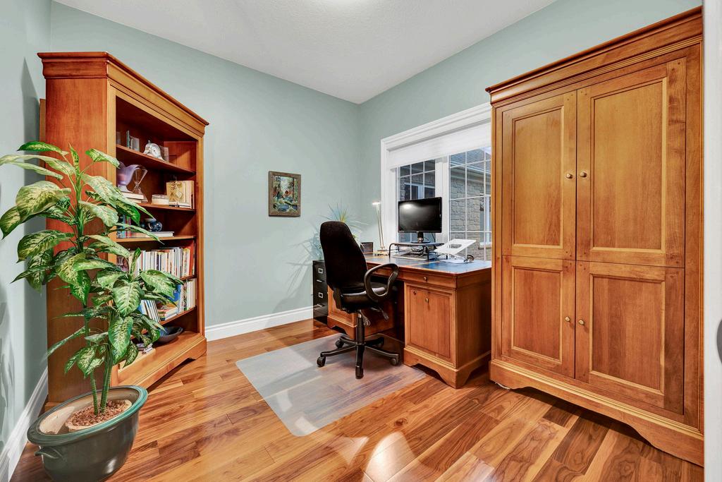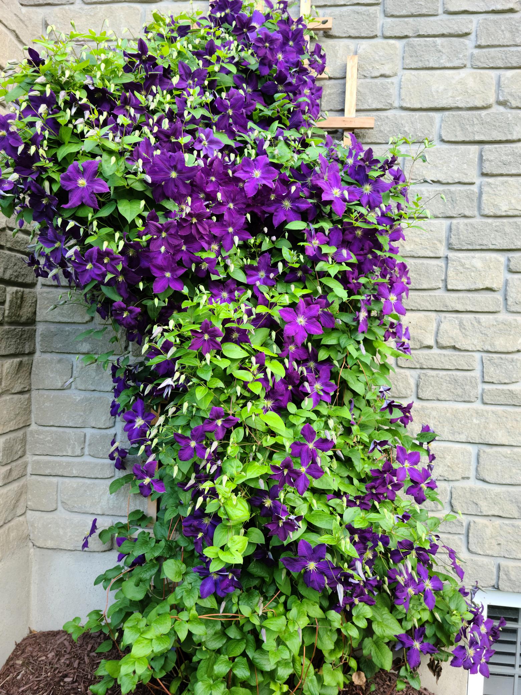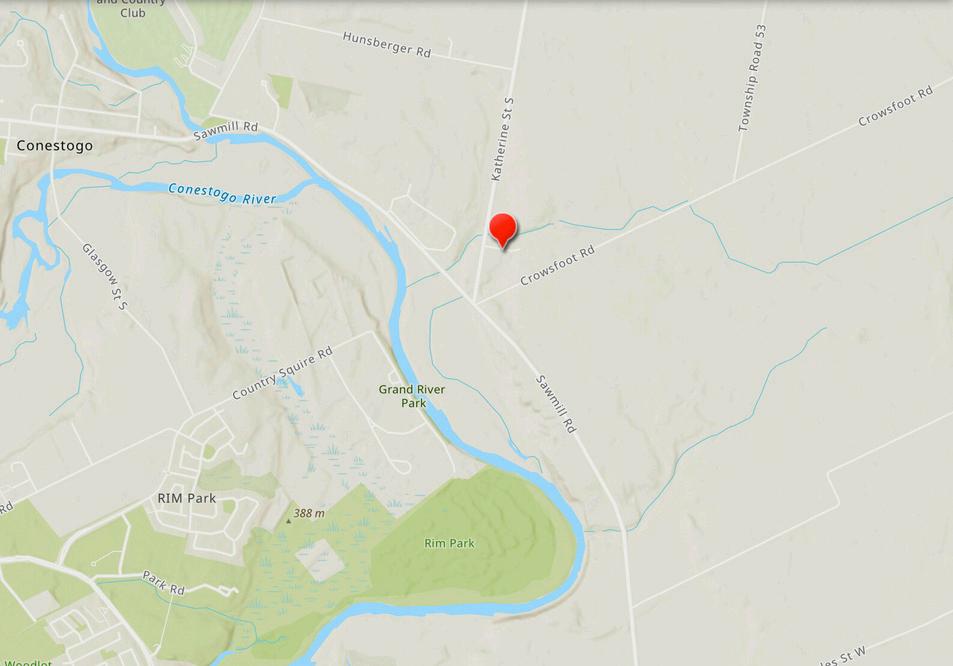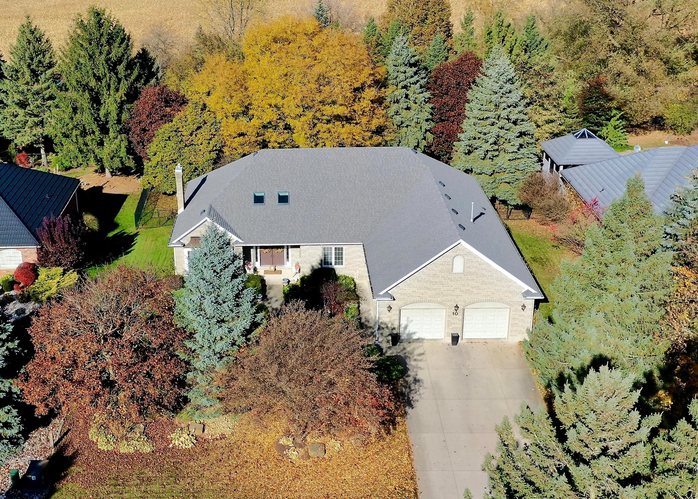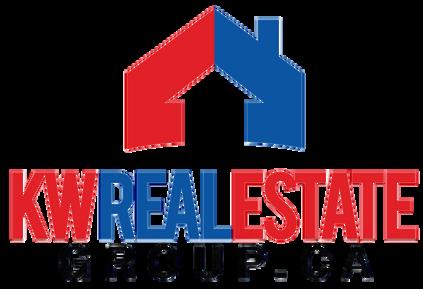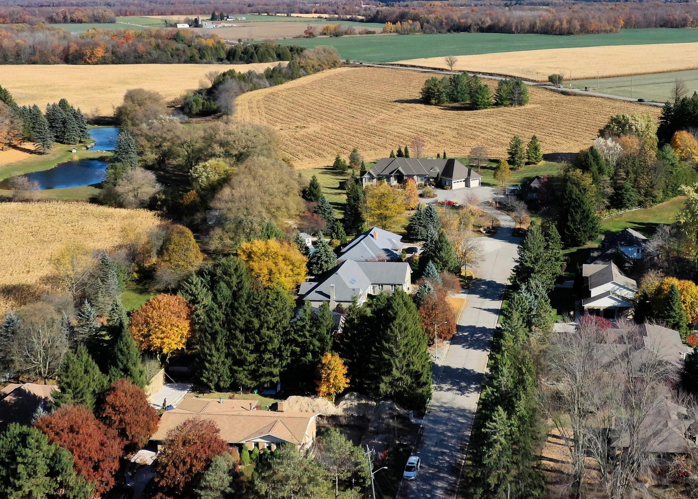The Good Stuff
Custombuiltexecutivebungalowbyesteemed builderGeimer.
Porcelaintileinfoyer,hallway,mudroomand powderroom(2019)
HunterDouglasSilhouetteblindsintheliving room,diningroom,office,familyroomand primarybedroom.
Customshuttersonthetwoguestbedrooms, twomainfloorbathroomsandrecrooms.
Kitchenrenovatedin2013byVanDel
Jenn-Airdrawerfridgeandfreezerinthecenter island,Vikingwallovenwithadditionalwarming ovenandViking6burnergascooktop, rangehoodandVikingrefrigeratorBosch dishwasher.Vikingconvectionmicrowave.
Softclosecabinetswithplentyofbuilt-ins,pot drawers,spiceracksandmore.
Potpourerandcookingracksbuiltintostainless stealcooktopbacksplash.
QuartzcountertopwithBlancosink. Walnutflooring.
Livingroomgasfireplace.
Ensuitebathfeatures2personsoakerJacuzzi tub,largedoublegranitesinkvanity,custom glassshowerwithrainshowerhead,Grohe faucets.
Largewalkinclosetinprimarybedroom.
Mainbathfeaturesquartzcountertops,new vanity(2023),Grohefaucets,shower/tubwith glassdoor.
Powderroomremodeled(2019)withantique vanity
Basement3piecebathroomwithGrohefaucet, showersurroundwithglassdoor,warminglight andquartzcounters.
Partiallyfinished(approx1000sqft)byGeimerat timeofconstruction,fullsizedbasement.
Freestandinggasfireplaceinrecroom.
Snookersizedpooltable,wetbarcompletewith sinkandbarfridge
Bolted/cementedfloorsafeinbasement.
Expansivecompositedeck.
Wroughtironfenceandgateatthefrontwith chainlinkfencealongtheback.
Newcontrollerfortheirrigationsystemcontrol byapp/wifi.
Oversizeddoublecargaragewithitsownfurnace andwalkdowntobasement.
Hugestorageloftabovethegaragedoors. Yearlyutilitycostsapproximately$3500.
Watersoftener,sumppumpandwaterheater owned(2021).
Lennoxheatpumphighefficentygasfurnace (2024)withhumidifier
Drilledwell,lasttested2015,andsepticsystem, pumped2017.
BothfireplacesservicedthisyearbyDunn Heating.
Roof2013with50yearshingles.
HomewiredandconnectedtoautomaticstandbynaturalgasGeneracgenerator.
Parkingfor8(2garageand6driveway)
LOWER LEVEL
The fully finished portion of the lower level, measuring approximately 1600 square feet, is ideal for those looking to entertain or indulge in hobbies. Equipped with a full wet bar and snooker-sized pool table, it’s perfect for game nights or unwinding with friends. The charming freestanding gas fireplace adds a warm ambiance to the family sitting area. Beyond the entertainment area, the lower level offers a blank slate with ample space for projects, with room for a woodworking area, crafting, or a home gym.



Set on a beautifully landscaped lot, the property features lush gardens and a mature, tree-lined backyard that backs onto a tranquil stream, creating an idyllic setting that deceptively feels miles away from city life. The expansive deck features a built in gas line for easy BBQ hookup. Beautiful established gardens indicate an unwavering pride of ownership. Nearby, the West Montrose Covered Bridge and Grand River add to the area’s charm, offering kayaking, fishing, and nature walks.
EXTERIOR
