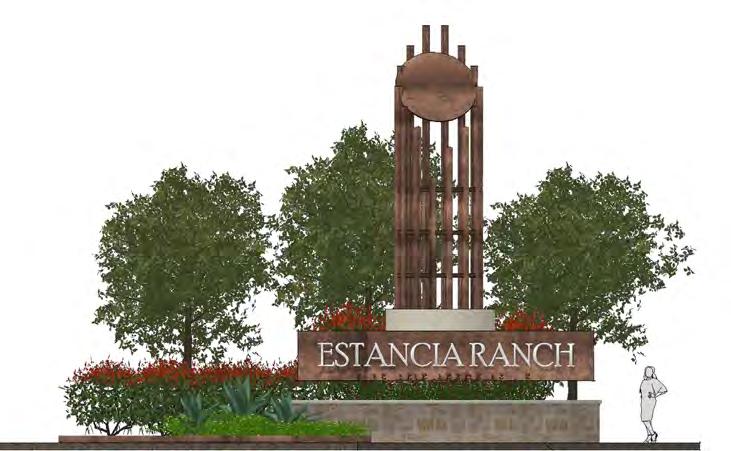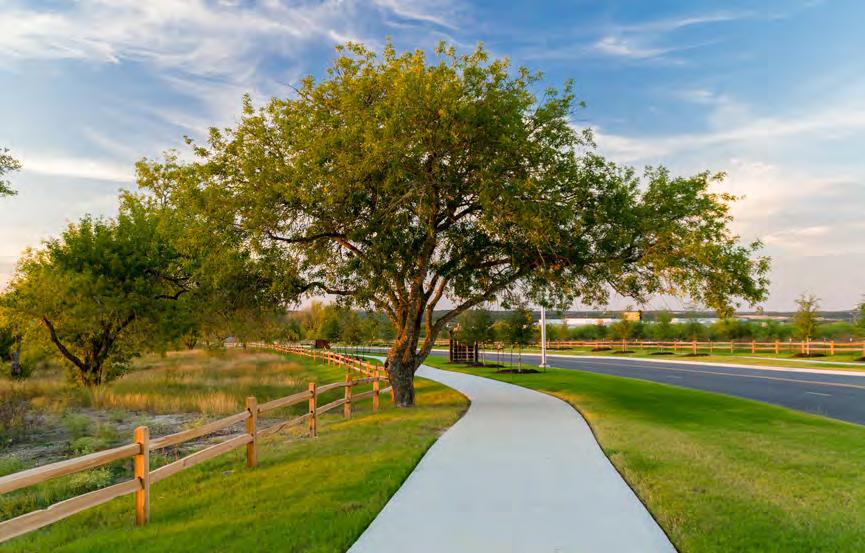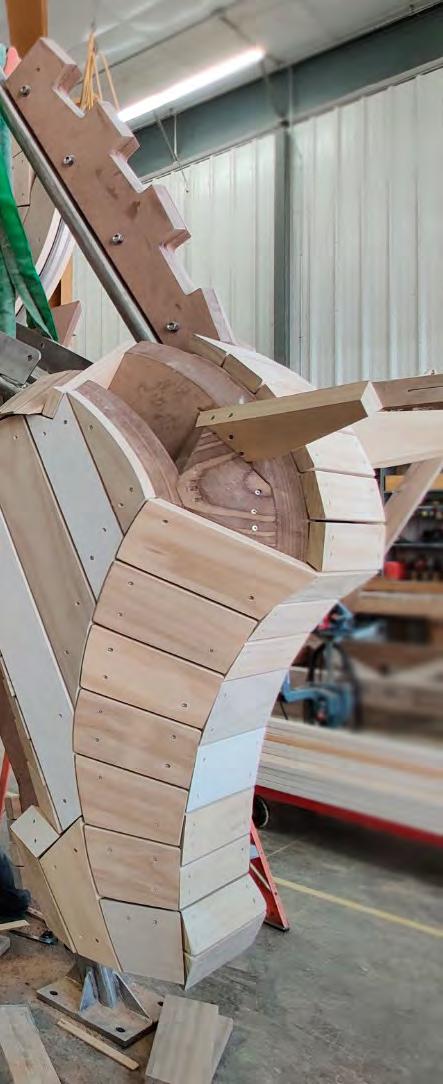
MASTER PLANNED COMMUNITIES
QUALIFICATIONS PACKAGE FOR HILLWOOD COMMUNITIES


MASTER PLANNED COMMUNITIES
QUALIFICATIONS PACKAGE FOR HILLWOOD COMMUNITIES

KW Landscape Architects (KW) is a professional landscape architecture firm with offices in Austin, Houston and San Antonio. Founded in 1991 by Thad Kudela and Darin Weinheimer, the firm has grown from a two-man shop to a thriving firm that has completed over 3,800 projects. With the retirement of Thad Kudela in 2021, long-time employee and Central Texas lead Wesley Salazar was named Partner. Together, Darin and Wesley are working to lay a strong foundation for KW’s future by training the next generation of leadership, continuing to create meaningful partnerships with our clients, and design exceptional outdoor spaces that authentically connect people to their environment.
We are ingrained with a dedicated, hardworking, and people-focused culture, providing an exceptional customer experience. Therefore, we only take on projects where we can offer the highest level of quality service to stay true to our motto: “Building the Exceptional, Together.®”
FIRM FACTS:
LLC | 32 YEARS IN BUSINESS | 50+ EMPLOYEES | 3 OFFICES NATIONWIDE
SERVICES:
• Landscape Architecture
• Park and Trail Systems
• Irrigation Design
• Reclaimed Water Irrigation
• Construction Administration
• Site Planning
• Site Design
• Master Planning
• Project Management
• On-Structure Landscape Design
• Urban Design
• Pool Design
OFFICE LOCATIONS:
Houston, TX (HQ): 6925 Portwest Drive, Suite 100 | Houston, Texas 77429
Austin, TX: 2400 E. Cesar Chavez Street, Suite 214 | Austin, Texas 78702
San Antonio, TX: 4039 Broadway St. | San Antonio, Texas 78209
The COMMUNITY ENRICHMENT STUDIO at KW brings together a wealth of knowledge and expertise spanning various fields, including Design, Project Management, and Construction Administration. Together, our team Builds the Exceptional by assessing how each phase influences the entirety of the project allowing us to authentically connect people to their environment.


Founding Partner dweinheimer@kwtexas.com
With over 36 years of working experience, Darin is a skilled and effective communicator. As Founding Partner, he is responsible for reviewing all design and construction documents. Having managed, reviewed, and overseen hundreds of MPC projects over his three decade career, Darin provides a wealth of knowledge for each community we design. In addition his experience also includes healthcare, education, on-structure pool decks, multifamily, mixed-use, retail centers, office buildings, hospitality, public parks, splash pads, churches, and residential design.
Partner wsalazar@kwtexas.com
As Partner and Central Texas Lead at KW, Wesley fosters a collaborative environment, emphasizing diversity, efficiency, excellence, and teamwork. With over 16 years of experience, he believes that communication is key to achieving exceptional project results. His expertise in balancing design with constructability is crucial for any highdesign project.



Senior Project Executive kguinn@kwtexas.com
Kristen Guinn is a skilled Landscape Architect with over 11 years of experience in the field. She is currently the Senior Project Executive leading KW’s Central Texas Community Enrichment Team, where she excels in project budgeting, material selections, and project management. Kristen is passionate about low-impact design and is a LEED Green Associate. She takes pride in helping clients create exceptional projects and her portfolio includes the design of parks, trails, amenity centers and master planned communities.
Project Executive cschaefer@kwtexas.com
Cliff began his career in the industry by working manual labor at a landscape company for multiple summers. Drawing inspiration from his experiences, he aspired to be the creative mind behind landscape designs in constructibility and practicality. Cliff assists in the training and development of the landscape associates and project coordinators on his team. He coordinates both internally and externally with his team and clients to ensure project development is on track and up to date. He enjoys interacting with clients and other professionals within the AEC industry and participates in a variety of industry events.

Director of Design cdehlavi@kwtexas.com
As our Director of Design, Cynthia leads KW’s design department assisting the team through our design processes, principles, and overall vision of our projects. She is a professional landscape architect with over a decade of experience in commercial landscape design. Her expertise encompasses a variety of project typologies, including institutional landscapes, mixed-use developments, master planning exercises, public parks, and roof gardens. She has a keen eye for aesthetics and a passion for innovative design practices.
Construction Administration Executive bpointon@kwtexas.com
As a proud graduate of Texas A&M University, Bradley brings over 13 years of horticulture and irrigation knowledge to KW’s Construction Administration (CA) Team. Leading our CA Team, he is often found on-site performing site inspections, preparing field reports, reviewing submittals, tree tagging, and more. Bradley keeps projects on track and within budget, helping to maintain KW’s impeccable CA services.
HIGH DESIGN LANDSCAPE ARCHITECTURE
CURATED BRANDING AND IDENTITY
CONSTRUCTION ADMINISTRATION TEAM
COST ANALYSIS, PLANNING & TRACKING
BIDDING & CONTRACT NEGOTIATION
IN-HOUSE
IRRIGATION DESIGN

MARKETS SERVED Pushing Boundaries with Our Design and Services
• Master Planned Communities
• Multi-Family
• Mixed-Use
• Health Care
• Higher Education
• K-12 School Systems
• Office Towers
• Corporate Campuses
• Public Work
• Industrial
• Worship
• Hospitality
• Parks & Trails
Through Cultivated Relationships and Transformative Design, We Will Build the Exceptional, Together.®
• Beazer Homes
• Brookfield Development
• DR Horton
• Friendswood Development
• Hines
• Johnson Development
• KB Homes

• Lennar
• Meritage Homes
• MI Homes
• Perry Homes
• Pulte Homes
• Trendmaker Homes
• Tripointe Homes
Establishing a strong sense of community identity and providing amenities that foster a sense of belonging is essential in creating a vibrant and welcoming community atmosphere. Captivating entry features significantly enhance the overall appeal and ambiance as you enter a community. Outdoor amenities allow individuals to connect with their environment and each other authentically.
From recreation centers and splash pads to sports courts and pedestrian trails, our spaces provide limitless opportunities for creating memories and building long-lasting relationships within the community. Additionally, our greenspaces and dog parks serve as additional gathering spaces, promoting a sense of belonging and enhancing the overall appeal and ambiance of the community. You can trust our Community Enrichment Team to deliver a final product that residents will enjoy for years to come.
WHY
KW’s mission is to design authentic and exceptional outdoor environments that stretch the boundaries of what’s possible through attentive, active, and honest communication.
OUR VALUES GUIDE EVERYTHING WE DO
• Integrity In All Relationships
• Be Exceptional
• Quality Is Non-Negotiable
• Stretch For What’s Next





Whether you have a budget set or need help developing one, KW has the expertise to guide MPC developers and project teams through either scenario.
The first step is understanding how to allocate and track the project budget throughout the life of the development. Generating a graphic cost map with an associated cost estimate provides realistic and data driven budgets for the overall community. This helps allocate where money is spent within communities and their amenities so budgets can be accurately forecast and spread throughout all phases of development.


Our collective experience has enabled us to develop a proprietary design process. As a leading landscape architecture firm, we differentiate ourselves by providing a fully immersive and collaborative approach that allows our clients to be actively involved in the decision-making and creative process. By working closely with our clients, we ensure that the end result is a space that truly reflects their vision and preferences. We believe that this level of collaboration and immersion is essential in creating designs that are truly exceptional and meaningful.
We work in partnership with our clients, consultants, and partners to achieve a common goal.
Research allows us to gain a better understanding of the project site and its relationship to the surrounding environment.
Context reinforces our research and applies the principle of connectivity, showing us how we can connect the past, present and future of a project.
Engagement starts with a collaborative meeting to provide a clear direction for a project through a visioning session and design charrette.
Protect the assets on-site and restore the landscape to be climate responsive.
Identity helps communicate the personality attributes of a project to reinforce design aesthetics, image, and culture.
Planning creates room for data-driven strategies to be formulated so the project team can make informed decisions.
Programming ensures a space can be used to its maximum potential connecting people to their environment.
Traditional materials, a keen awareness of the environment, and classic principles drive exceptional design.
Implementation is the execution of our entire design process and when the decision or plan goes into effect.















Theming plays a pivotal role in shaping the character and identity of a development. It is the creative thread that weaves the overall look and feel together. Maintaining a consistent theme across design, planting, and signage creates a deliberate and immersive experience for community members. This intentional approach enhances aesthetic appeal and fosters a sense of unity and identity, instilling a deep connection between people and their surroundings. It transforms a development into a living, breathing testament to thoughtful design, where every element works harmoniously to tell a compelling story, enriching the lives of those who call it home.
















































At KW, we pride ourselves on our ability to create distinctive brand identities for our clients. Our team of marketing experts works diligently to craft a comprehensive strategy that covers everything from community naming, logo design and typography to branding colors and community theming. We even go above and beyond by designing wayfinding and street signage. By working closely with our clients, we ensure each community we create is unique and special, with a brand identity that truly resonates with residents. Our ultimate goal is to create desirable communities that people can proudly call their own.
• Arroyo
• Calder
• Edgebrook
• Lakeway Crossing
• Terramor
• Walden on the Water
• West Fork Reserve
• Parks at Waters Edge
• Silva at Waters Edge
• Alwyn Lakes
• Arroyo (water channel)
• Avonlea (field near the river)
• Bridgestone
• Brookside
• Calder (from the wild water)
• Calderbrook
• Creekside
• Edgebrook
• Fenton
• Fireside of Lake Conroe
• Haven Lake
• Laguna Preserve
• Lakeland Estates
• Lakepark
• Lakeside
• Lakestone
• Lakeview
• Lakeway Crossing
• Merton (town by the lake)
• Mill Creek
• Mill Ridge
• Parkridge
• Rockcreek
• Silva at Lake Conroe (forest)
• Stone Mill Estates
• Stonebridge
• Stonebrook
• Tallulah (leaping water)
• Terraloch (earth river)
• Terramor
• The Haven at Lake Conroe
• The Reserve at Walden
• Walden Creek
• Walden Creek at Lake Conroe
• Walden on the water
• Walden Place
• Waldenbrook
• Watercrest
• Waterford
• Waters Edge
• Waterview
• West Fork Ranch (Lake Conroe lies on the west fork of the San Jac River)
• Wild Creek
• Woodlake




MONTGOMERY Montgomery Montgomery


We specialize in creating a cohesive and memorable branding strategy for master planned communities. From logos to signage, we carefully craft every aspect of the visual identity to create a sense of place that resonates with residents and visitors.
Our team of designers provides marketing-level services that include color renderings and 3D models for your project. With our help, you can bring your designs to life and visualize your ideas in a lifelike and immersive manner.
Our team will continuously employ these tools during the design process to assess the dimensions, proportions, and optimal placement of design elements.



We have a team of licensed irrigation experts who are well-equipped to adjust to any last-minute changes that may arise during the design and construction phases. As part of our standard scope of services, we always perform irrigation design in-house, unless the client has other instructions. This allows us to ensure the highest quality and attention to detail in our work.
When construction is initiated, our dedicated Construction Administration (CA) Team can be on-site periodically during the construction process to uphold high-quality installation standards. They are connected throughout the project but their role begins during the construction documentation phase and bid advertisement, to warranty inspection and final punch walks, ensuring that the contractor is providing the correct softscape and hardscape materials. Additionally, our CA Team will consistently communicate with selected contractors to promptly process submittals, RFI’s, and pay applications.
Our CA Team regularly performs field visits to ensure materials and installation meets specifications. They are also available to tag trees and review plant and hardscape materials. Field reports are prepared after each visit, itemizing any potential issues. Closeout inspections are also provided at the end of the construction phase.
As you enter a planned community, the sign at the entrance is a welcoming gateway that introduces you to the development’s identity. It sets the tone for what you can expect from the project and gives you a glimpse of what the community has to offer. From incorporating a stunning water feature with avant-garde typography to an art sculpture that encourages “Instagram-able” moments, all these features play a significant role in building the culture of the community. At KW, we understand the importance of capturing a community’s unique identity with its entry features. Our team takes pride in designing branding and monuments that are visually appealing. We gather inspiration from the vibrant history of the project site and utilize them to design distinctive logos, typography, and comprehensive branding strategies that infuse each community with its own compelling narrative.










When designing entry monuments, we prioritize their placement by considering the overall layout of the community and its surrounding elements. Our goal is to ensure that these monuments not only catch the eye but also perfectly represent the essence of the community.














SAN ANTONIO, TX


The heart of any master-planned community is its amenity center. It’s where the community comes together for celebrations, local events and to build camaraderie. Whether it’s a place that acts as a refuge from the summer heat by lounging in the lazy river, holding cooking classes in the full-size kitchen, or renting out the large outdoor pavilion for your child’s first birthday party--- it’s a place for the entire community to enjoy.
We work with various cost scales and budgets, offering amenities such as resortlevel swimming pools and lazy rivers, splash pads, sports courts, full-size changing rooms with showers, and concession stands. Our goal is to capture the essence of the community and create a space enjoyed and used by all.










The heart of any master-planned community is its amenity center. It’s where the community comes together for celebrations, local events and to build camaraderie. Whether it’s a place that acts as a refuge from the summer heat by lounging in the lazy river, holding cooking classes in the full-size kitchen, or renting out the large outdoor pavilion for your child’s first birthday party--- it’s a place for the entire community to enjoy.
We work with various cost scales and budgets, offering amenities such as resortlevel swimming pools and lazy rivers, splash pads, sports courts, full-size changing rooms with showers, and concession stands. Our goal is to capture the essence of the community and create a space enjoyed and used by all.



THE DETAILS
Nestled in the picturesque Cibolo/Schertz area just outside San Antonio, TX, Homestead embodies a harmonious blend of community and nature. Leveraging KW’s expertise, we crafted a cohesive branding strategy to establish Homestead’s unique identity. Phase I enhancements included striking entry signage, captivating monuments, and a roundabout entry adorned with public art sculptures. Phase II unfolds with a meticulously planned recreational haven, featuring a lap lane pool, vibrant splash pad, and a community playground area. An open-air pavilion invites gatherings, while a serene community garden and nature scape offer moments of tranquility. The sprawling landscape boasts nearly 5 miles of hiking and jogging trails, dotted with ponds and parks for residents to explore. Thoughtful design extends to parking lots and vehicular drop-off areas, ensuring convenience and accessibility throughout the community. Homestead emerges as a haven where residents can thrive amidst nature’s embrace.





Formerly the residence of a prestigious Arabian show-horse barn, KW has artfully transformed a piece of this historic landmark into “Pony Park,” a captivating and immersive community playground destination. Within this park’s design lie deliberate elements that deeply resonate with the community’s identity, paying heartfelt homage to the Arabian horses once stabled on this very land. With no conventional instructions, the park features a distinctive horse-themed interactive art piece that can foster an educational aspect where children can nurture problem-solving skills, forge emotional bonds with their peers, and partake in physical activities as a community. KW’s ongoing collaboration with Amira underscores their dedication to expanding this development, developing an array of exciting new amenities.
THE DETAILS
Client: Johnson Development Location: Tomball, TX









Previously a thriving plant nursery, Candela’s Biergarten, has undergone a remarkable transformation into a spacious and inviting communal area. Repurposed Live Oak trees have been thoughtfully integrated into the design, providing natural shading and a warm atmosphere for the community. Our team’s goal was to create an outdoor space that enhances community well-being by fostering genuine connections with nature, each other, and oneself to promote a healthier, happier, and more vibrant community life.










Whisper Falls’ branding and identity serve as the foundation, instilling a sense of belonging and pride among its diverse residents. One of the standout features of Whisper Falls is the entry monument tower coupled with a breathtaking water feature that not only greets residents and visitors with a sense of awe but also sets the tone for what lies within – a community filled with tranquility. With a vision for fun, inviting, and interactive amenities, our team designed a recreational facility with a fenced-in basketball court, a resort-style pool with water features & tanning ledges, a community playground, and a splash pad. To enhance the pool area, outdoor shade structures complete with grilling stations allow families to make a day out of enjoying the facilities. At its core, Whisper Falls is an embodiment of thoughtful design and meticulous planning, curated by the KW team to enhance the quality of life for the community.



