
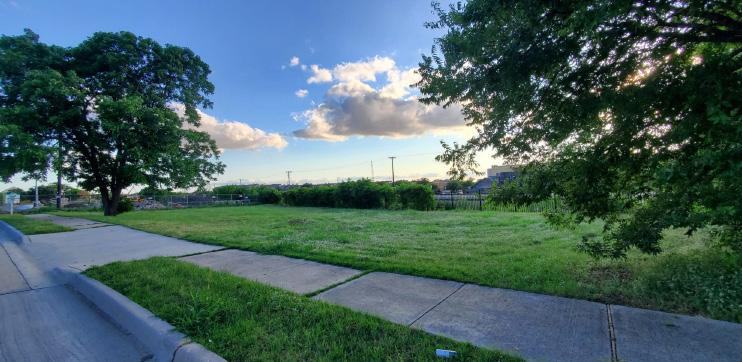







All materials and information received or derived from KW Commercial its directors, officers, agents, advisors, affiliates and/or any third party sources are provided without representation or warranty as to completeness, verac-ity, or accuracy, condition of the property, compliance or lack of compliance with applicable governmental requirements, developability or suitability, financial performance of the property, projected financial performance of the property for any party’s intended use or any and all other matters. Neither KW Commercial its directors, officers, agents, advisors, or affliates makes any representation or warranty, express or implied, as to accuracy or completeness of the any materials or information provided, derived, or received. Materials and information from any source, whether written or verbal, that may be furnished for review are not a substitute for a party’s active conduct of its own due diligence to determine these and other matters of significance to such party. KW Commercial will not investigate or verify any such matters or conduct due diligence for a party unless otherwise agreed in writing.
Any party contemplating or under contract or in escrow for a transaction is urged to verify all information and to conduct their own inspections and investigations including through appropriate third party independent professionals selected by such party. All financial data should be veriffed by the party including by obtaining and reading applicable documents and reports and consulting appropriate independent professionals. KW Commercial makes no warranties and/or representations regarding the veracity, completeness, or relevance of any financial data or assumptions. KW Commercial does not serve as a financial advisor to any party regarding any proposed transaction.
All data and assumptions regarding financial performance, including that used for financial modeling purposes, may differ from actual data or perfor-mance. Any estimates of market rents and/or projected rents that may be provided to a party do not necessarily mean that rents can be established at or increased to that level. Parties must evaluate any applicable contractual and governmental limitations as well as market conditions, vacancy factors and other issues in order to determine rents from or for the property. Legal questions should be discussed by the party with an attorney. Tax questions should be discussed by the party with a certified public accountant or tax attorney. Title questions should be discussed by the party with a title officer or attorney. Questions regarding the condition of the property and whether the property complies with applicable go ernmental requirements should be discussed by the party with appropriate engineers, architects, contractors, other consultants and governmental agencies. All properties and services are marketed by Studio City in compliance with all applicable fair housing and equal opportunity laws.


The buyer is to review all zoning and site feasibility independently.

123 ANYWHERE ST, ANYPLACE, ANYTOWN

This boutique-sized PRIME development site is situated within the highly vibrant Downtown Frisco Master Plan (“Plan”) Redevelopment Zone adjacent to the newly modernized Jack Hamilton Park (formerly known as First Street Park) with zoning designed to stimulate growth and accommodate varied uses in the area more specifically defined in the Plan as the West Character Area. First Street will soon enjoy even better access with the completion of the City of Frisco’s $15 MM downtown infrastructure improvements which have been designed to accommodate a higher density of residents and visitors. Contact the city of Frisco development services for all questions about development and construction. Architecture and building standards are required in OTC.
Downtown Frisco is thriving. Once an agricultural center for North Texas, Frisco has transformed into a community of quality suburban neighborhoods, strong businesses, and modern entertainment destinations. This Master Plan Update builds upon that vitality and what is already working in Downtown.
The West Character Area (“WCA”) is one of two gateways into Downtown and serves as the transition from Frisco Square to the historic Downtown. The WCA, containing Heritage Center, the Silos site and property along the railroad tracks and 1st Street, this area also contains the largest opportunity for redevelopment. 8653 First Street is steps away from 2.6+ acre Calaboose site at the corner of First and Main which is being developed by highly regarded Nack Development as a planned development site.





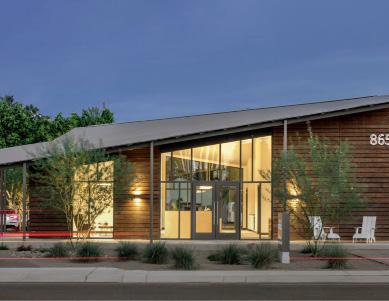




123 ANYWHERE ST, ANYPLACE, ANYTOWN

Frisco is a suburb of Dallas with a population of 177,020. Frisco is in Collin County and is one of the best places to live in Texas. Living in Frisco offers residents a dense suburban feel and most residents own their homes. In Frisco there are a lot of parks. Many families live in Frisco and residents tend to lean conservative. The public schools in Frisco are highly rated.

177,020 POPULATION
$1,505
$395,900


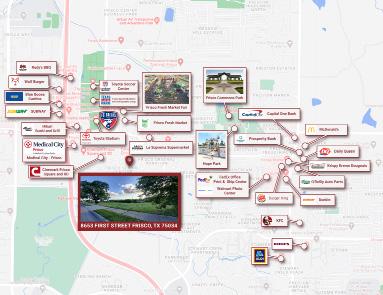





The Master Plan, establishing character areas, sets the stage for implementation of the community vision. The Master Plan was created after detailed discussions with the community via one-onone meetings, open house presentations, the design workshop and online surveys (see a detailed discussion of that community engagement in the Appendices). The Master Plan reflects that discussion and an iterative process with the city to lead to implementation detail and guidance:
• Building-scale catalytic plans within the character area framework;
• A reinvention of streets and gateways for activation of downtown businesses and supporting neighborhood vitality;
• A strategy for continuing the journey to align the historic Downtown with the greater Frisco brand, including Frisco Square and Heritage Center; and
• A multi-faceted governance structure for sustaining the relationship between local businesses, community organizations and the government.


The Character Areas established for the Master Plan reflect development character, vision and potential for historic Downtown Frisco, as well as set the stage to align the Original Town Commercial (OTC) and Original Town Residential (OTR) zoning categories in a manner that encourages reinvestment and redevelopment. Five distinct Character Areas are established to contextualize and relate the recommended infrastructure and catalytic development projects proposed in this plan. Each area includes connectivity elements opportunities between key destinations, validates local character and uses, and preserves and enhances neighborhood quality of life.
These five areas are summarized as follows:
The West Character Area is one of two gateways into Downtown and serves as the transition from Frisco Square to the historic Downtown. Containing Heritage Center, the Silos site and property along the railroad tracks and 1st Street, this area also contains the largest opportunity for redevelopment.

The creation of a “Design District” from Heritage Center to the Silos with one to two story buildings that support innovation, restaurants, retail, open space, public art and programming this area can continue Frisco’s culture and character while establishing a new industry opportunity in the community.
The Central Character Area is the heart of Downtown Frisco and follows the Main Street corridor from 2nd Street to County Road. This area will encourage infill development and reinvestment, especially through sidewalk and right-of-way reinvention and the creation of a central open space at the 4th Street Plaza
The North Character Area serves as a transition from the Central Area along Main Street to the north along Oak Street, including all the residential within the OTR District. This area focuses on neighborhood preservation, connectivity and walkability improvements, and right-of-way improvements that provide parking strategies for locals and visitors alike.
The South Character Area is similar to the North Character Area in that it helps serve as a transition from the Central Character Area to the neighborhood to the south of Main Street. However, unlike the North Character Area, the South Character Area also includes a vision for small-scale, mixed-use infill development with building types such as live/work units, duplexes or townhomes, and mixeduses.
The East Character Area is the second gateway to Downtown along Main Street and includes the Cornerstone Community Church parcel along Dogwood Street (see Figure 4). The second largest redevelopment site within the Downtown, this character area seeks to demonstrate how residential and civic uses can be integrated in a sustainable and economically viable way to encourage higher quality architecture, green space integration and drainage control methods. The following concepts detail these opportunities in each of the Character Areas and reinforce how the community’s vision that emerged through the engagement process is reflected in this plan and each of the recommended potential outcomes.

Development has been working its way east from Frisco Square over the past several years. Projects like the Fresh Market north of Main Street will add 388 residential units. A combination of staples like Manny’s with new small businesses like Summer Moon and Eight
Eleven has generated renewed activity in the historic downtown as well. Now, locally-owned Nack Development is looking to take Downtown to another level with mixed-use projects, including The Patios at the Rail (located on the former Double Dip site), The Towers at the Rail and The Calaboose.
The following catalytic development locations are examples of where initial investment and infrastructure improvements could be aligned to reinforce the vision established by the community through this initiative and The Rail District branding, as well as leveraging the projects already in the “pipeline.”
The Frisco Design District, which sits within the West Character Area as identified in Figure 3, could serve as a missing piece to the regional economy and market in terms of incubator, innovator and manufacturer spaces as well as a bookend to the DFW metroplex’s other design district in Dallas. Identified as the blocks located between John W. Elliott Drive to the west, the railroad tracks to the east, the Silos property to the north and Heritage Center to the south, this new innovative center for Frisco could anchor redevelopment within the West Character Area. This catalytic concept embraces Frisco’s unique cultural heritage by extending the reach of Heritage
Center towards the Silos property with new opportunities for design-based businesses and manufacturers with complementary retail, restaurants and open spaces for community events and programming.
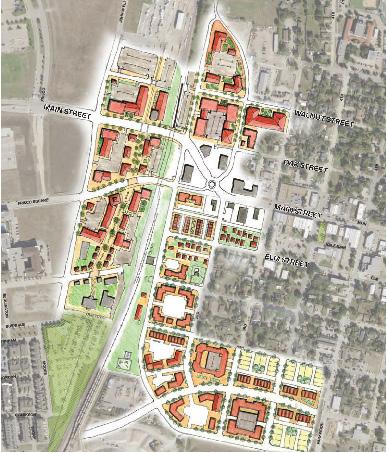

For years, tiny Solana Beach, California was home to a number of light industries clustered around the town’s railroad line on Cedros Avenue. Many of the industries occupied utilitarian Quonset huts erected in the 1950s by Bill Jack, a Solana Beach-based defense contractor who used several of the Quonset huts to manufacture aerial
reconnaissance equipment. In 1974, a local resident, Dave Hodges, opened a nightclub – Belly Up Tavern –on Cedros. The nightclub triggered a renaissance on Cedros Avenue, which now boasts almost 90 shops and restaurants in a concentrated three-block area.
For pragmatic reasons – rent was inexpensive, and spaces were large – many of the first retail businesses that opened on Cedros Avenue were furniture stores and custom furniture makers. This concentration stimulated development of other home furnishingsrelated businesses – which, in turn, attracted apparel shops offering unique products. The town installed sidewalks in the 1980s, then installed gateway arches – shaped like Quonset huts – on each end of the street in 1997. In the early 1990s, the district’s business owners adopted the moniker “Cedros Design District”, underscoring the district’s unique, one-of-akind and custom-made products.
The Cedros Design District doesn’t take itself as seriously as most design districts, an attitude reflected in its eclectic business mix that incorporates everything from antiques to fedoras and from brewpubs to organic plants. The district’s businesses include Cut & Dried Hardwood (a woodworking shop that mills its hardwoods onsite), Jill Courtemanche Millinery (in addition to selling hats – Yoko Ono and Donatella Versace are among its customers – the shop offers hat-making classes), the Museum of Man (unusual antiques and collectibles), and Bixby and Ball Interiors, plus photographers,
architects, landscape architects, interior designers, a custom shoe maker, a signmaker, a kitchen contractor, scores of unique furniture and apparel stores, a day spa, several hair salons, and nearly a dozen restaurants and coffee shops.
G Solana Beach is a small town of 13,000 people in northern San Diego County, and it lacks the broad ocean beaches and picturesque cliffs of its neighbors to the south and north, Del Mar and Carlsbad – but the Cedros Design District has put the town on the map. As is the case with almost all older downtowns and neighborhood commercial districts, Cedros Avenue did not appear on the radar screens of national retail chains until the district was already performing at a high level. Its first major national retailer, West Elm, opened an 11,000 square foot store in a former roller rink on Cedros Avenue in 2017, the company’s second location in the San Diego metropolitan area.
Unlike the Cedros Design District, which evolved organically and without a plan, the Carmel Arts and Design District was intentionally planned to revive a sluggish section of downtown Carmel, a city of 86,000 people on the edge of Indianapolis. A redevelopment project championed by Mayor Jim Brainerd in 2000 and managed by the Carmel Redevelopment Commission, the Carmel Arts and Design District now houses nearly 200 design-focused businesses,
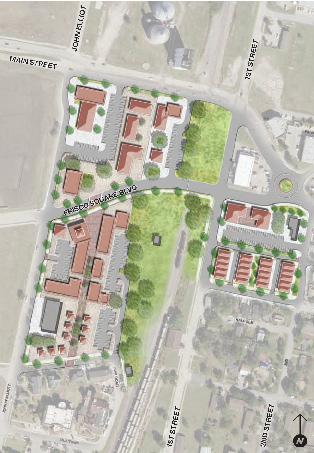
plus several hundred apartments and townhouses. Its chief anchor is the Indiana Design Center, with 15 furniture and home furnishings showrooms, 18 interior design firms, two art galleries, and artists’ studios.
The project began with a $10 million City investment in infrastructure improvements – street improvements, new sidewalks, street lights, public art, upgraded water mains – and façade improvements. The Redevelopment Commission offered development rights to several vacant parcels to local developers to build multi-floor mixed-use buildings consistent with the district’s design guidelines, which promote walkability and the community’s Georgian style design tradition, favored by the city’s 19th century Quaker founders. One of the first infill buildings developed, the Lurie Building, contains the Lurie Fine Arts Gallery on the first floor, offices on the second floor, and high-end condominiums on the third and fourth floors, accessed via a private ground-floor lobby. With over 900,000 square feet rehabilitated or developed, the district now has over 300 residential units and close to 200 businesses and has attracted over $700 million in public and private investment. Notably, Carmel requires developers to sell most of the new infill development to business owners, helping protect them from escalating rents and helping ensure that they have an investment in the district.
In addition to reinvigorating Downtown Carmel, the Carmel Arts and Design District is a critical component of the City’s larger plan to transform Range Line Road, its major road,
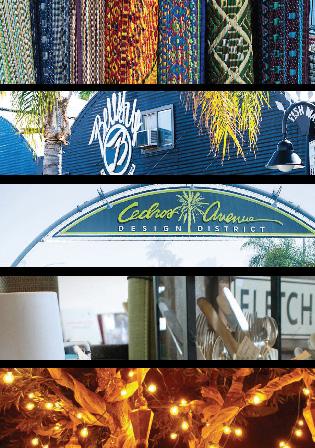
from an auto-focused suburban thoroughfare to a walkable, amenity-rich urban corridor. One of six contiguous nodes along Range Line Road, the Arts and Design District is serving as an important catalyst to new development in the other five nodes (Clay Terrace, North Range Line, Mid-Town, City Center, and South Central), where property owners and developers are gradually replacing outdated strip shopping centers and freestanding commercial buildings with mixed-use buildings and handsome public spaces.
In 2007, the City broke ground for the $125 million Center for the Performing Arts, immediately adjacent to the Carmel Arts and Design District. The Center includes The Palladium, a 1600-seat world class concert hall, that serves as permanent home for the Carmel Symphony Orchestra, whose performances until then had taken place in the Carmel High School’s auditorium. The new concert hall has made it possible for Carmel to attract world renowned performers. The Center for the Performing Arts is also home to the Feinstein Foundation for the Education and Preservation of the Great American Songbook, endowed by singer Michael Feinstein. The project was supported by a public bond and private contributions.
The Arts and Design District is managed by the Carmel Redevelopment Commission, with two full-time staff dedicated to business development, marketing, and public space management and maintenance.

The proposed 4th Street Plaza provides an answer to the multitude of questions regarding connectivity, parking availability, open space and activation for Downtown. Utilizing the small alleyways behind the buildings south of Main Street and adjacent to the gazebo, this catalytic concept is able to provide a community gathering space with food trucks, small retail shops and kiosks, shading and opportunities for public art, as well as a stage for performance art and concerts in one of the design options. The proposed parking structure shown on the City’s property and behind the current Chamber of Commerce building would play a key role in parking management and demand, while also providing space for small businesses to front a new open space. It is also possible for the garage to be located on the east side of 4th Street, but images shown depict its location on the west side.
The two options shown for the 4th Street Plaza reflect various ways the blocks could be redeveloped. Although both options show the extension of the 4th Street Plaza across Main Street north to Oak Street, the current AT&T parking lot adjacent to the mixed-use buildings takes on a different form. Should the parking lot be redeveloped, the plaza can be fully activated and wrapped by a mix of uses, whereas should the lot remain a surface parking lot, a structure could still be integrated onto the property and provide additional space for development.
This proposed public parking garage would help provide a solution to the parking demand currently within Downtown, while framing the unique public plaza taking the place of 4th Street. This garage could be 250’ x 120’ with an option to extend an additional ten feet, if needed. At four stories tall this creates the potential for an approximate additional 369 parking spaces.



123 ANYWHERE ST, ANYPLACE, ANYTOWN



