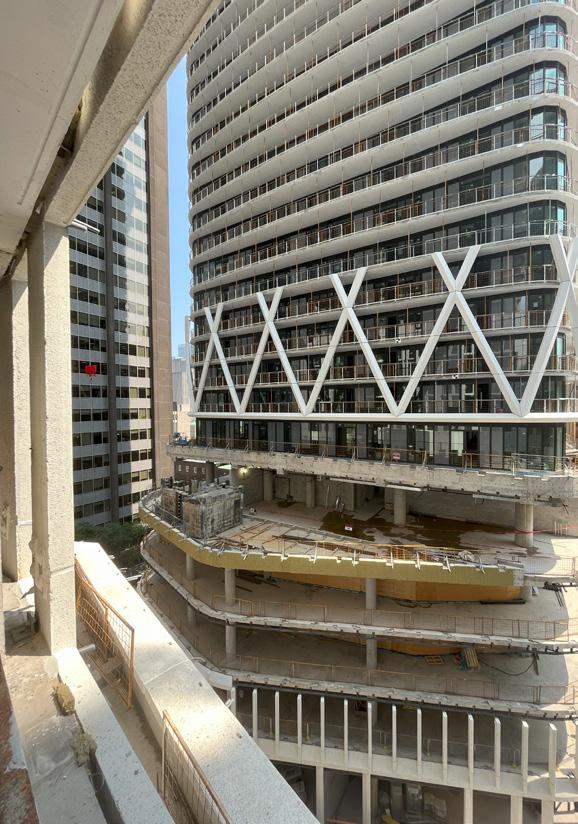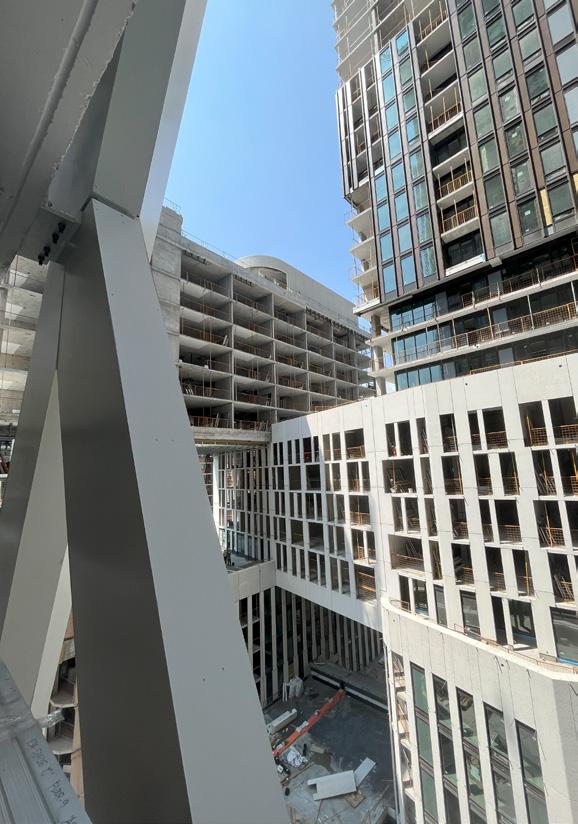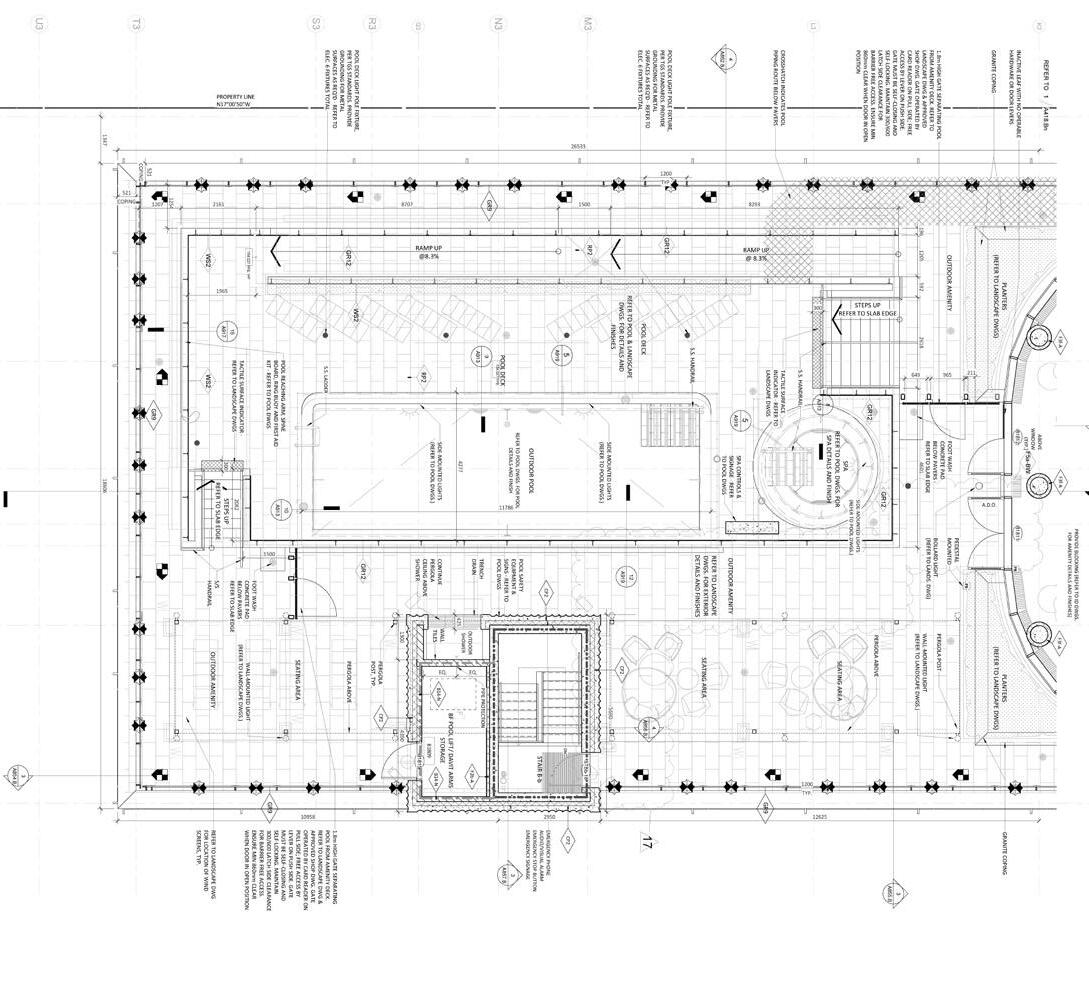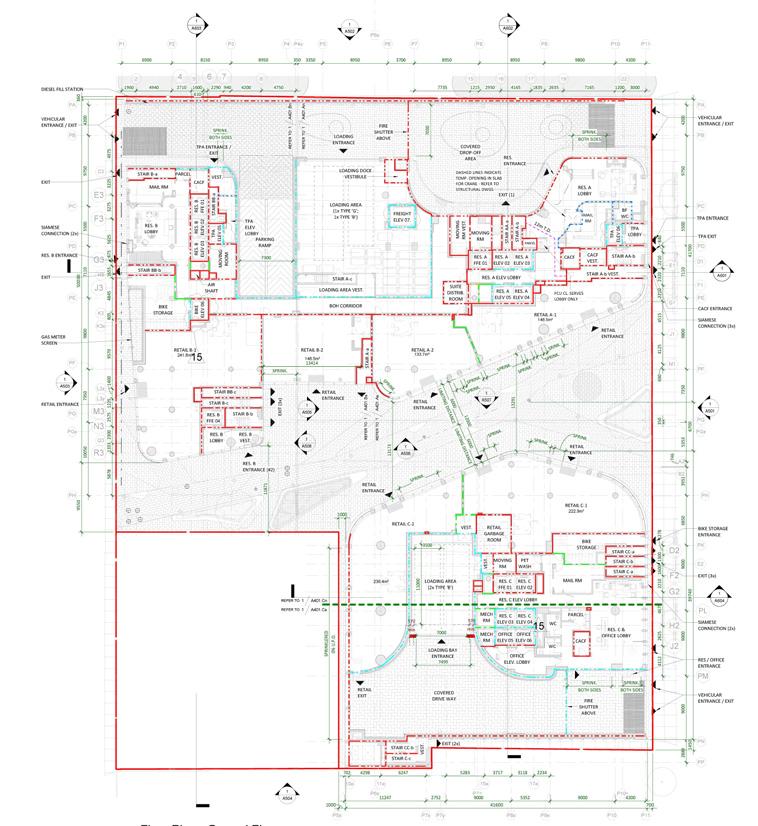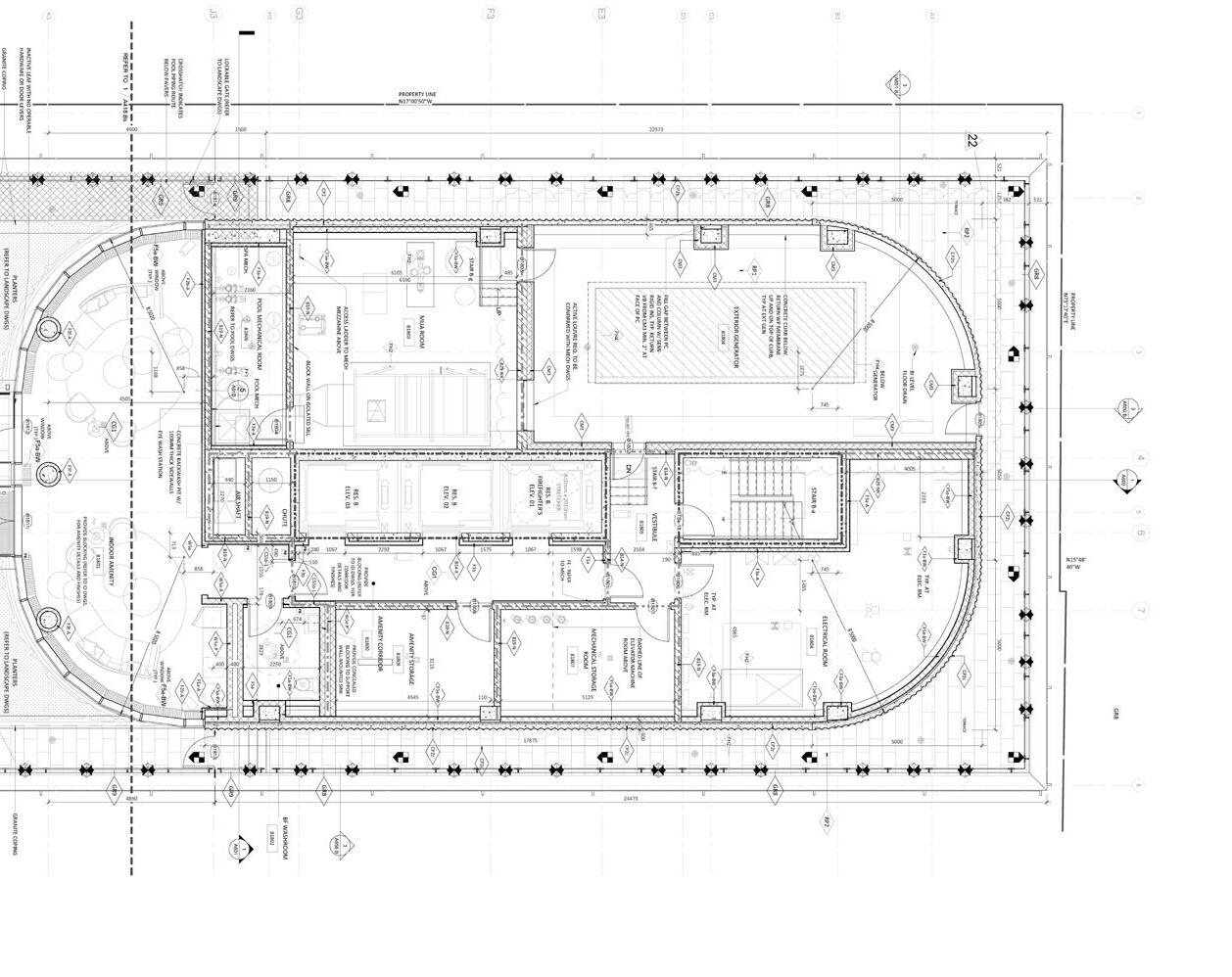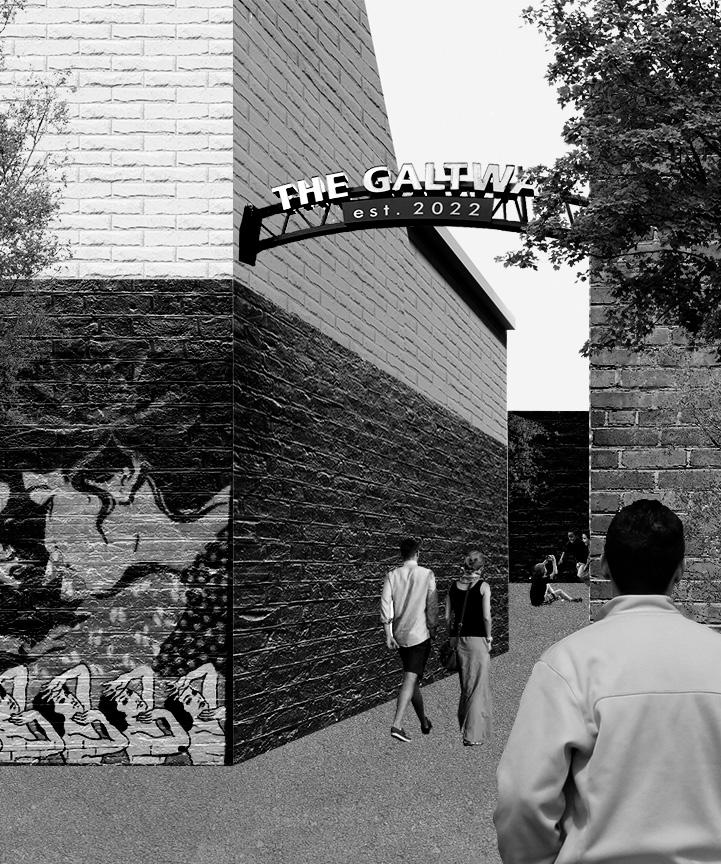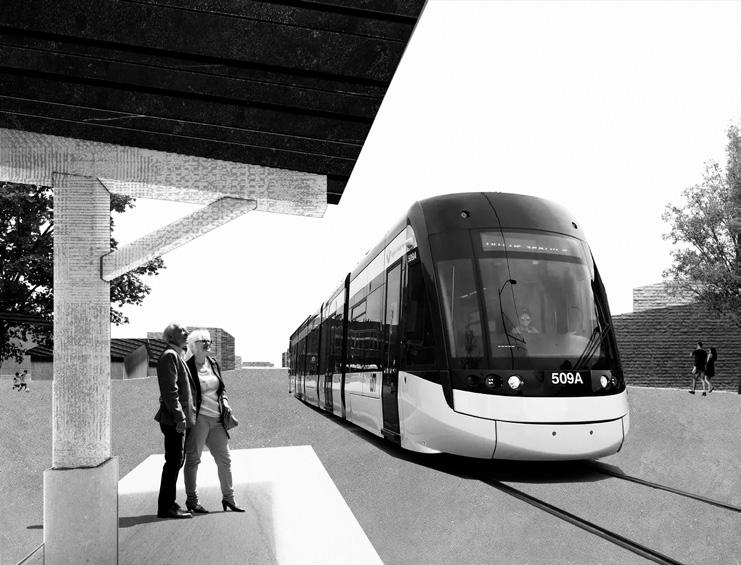
Portfolio 2025


Portfolio 2025
kristenc3425@gmail.com
(647)-446-7181
Mississauga, ON
My name is Kristen Chow, a fourth-year student at the University of Waterloo School of Architecture. Through my work I explore how light, views and materiality can change an atmosphere and create intimacy within a space. From the privacy of a home to the liveliness of a community center, my goal is to create natural moments of connection between the users of the space. These concepts are communicated through thoughtfully drawn orthographics, diagrams and collages.
The following is a curation of my work that I have carefully developed as an architecture student.


SOFTWARE Rhinoceros 6
SketchUp
AutoCAD
Enscape
Revit
Jan2024 - Mar2024
Tokyo, JP
May2023 - Aug2023
Toronto, ON
Sept2022 - Dec2022
Manhattan, NY
Illustrator
Photoshop
InDesign
Twinmotion
Jan2022 - April2022
Oakville, ON
(647)-446-7181
OTHER Rendering
Hand Drawing
3D Printing
CNC Milling
Wood Working English (Fluent)
Atsushi Kitagawara Architects
• Modelled multiple sketch and presentation models, that depicted the space and narrative with accuracy.
• Designed a feature wall for an office reception space that compliments the playfulness of the surrounding space and created renderings to highlight key areas of interest.
Hariri Pontarini Architects
• Reviewed window wall, precast, schedules and other miscellaneous shop drawings, efficiently and implemented knowledge on building code when necessary.
• Designed building envelope details by consolidating building envelope, precast and structural consultant’s comments.
• Responsible for making revisions and write ups to issue Site Instructions and IFC’s.
• Participated in site visits, consultant meetings and reviewed mock-ups at manufacturing site.
Yabu Pushelberg
• Lead design process by producing fast renders for design conceptualization and high quality renders for client presentations.
• Individually designed multiple public spaces of varying size and program, from sketch to material and furniture selection.
• Integrated between different teams and projects efficiently.
• Responsible for client presentations and packages, organized drawings and diagrams for clarity. Selected imagery to represent design principles and concept.
Narratif Design Inc.
• Drafted full working drawings to meet permit standards, researched, filled out and compiled permit packages for application.
• Collaborated on up to 8 projects at one time, prioritizing tasks based on deadlines and client meetings.
• Participated in client meetings and spoke directly with the client to make changes to the design, sourced materials to meet client requests and liaised with consultants.
• Researched pre-design site restraints such as zoning, heritage and conservation and worked with principle architect to resolve design issues.
Sept2020-Present Completing Bachelor of Architecture, University of Waterloo Cambridge, ON
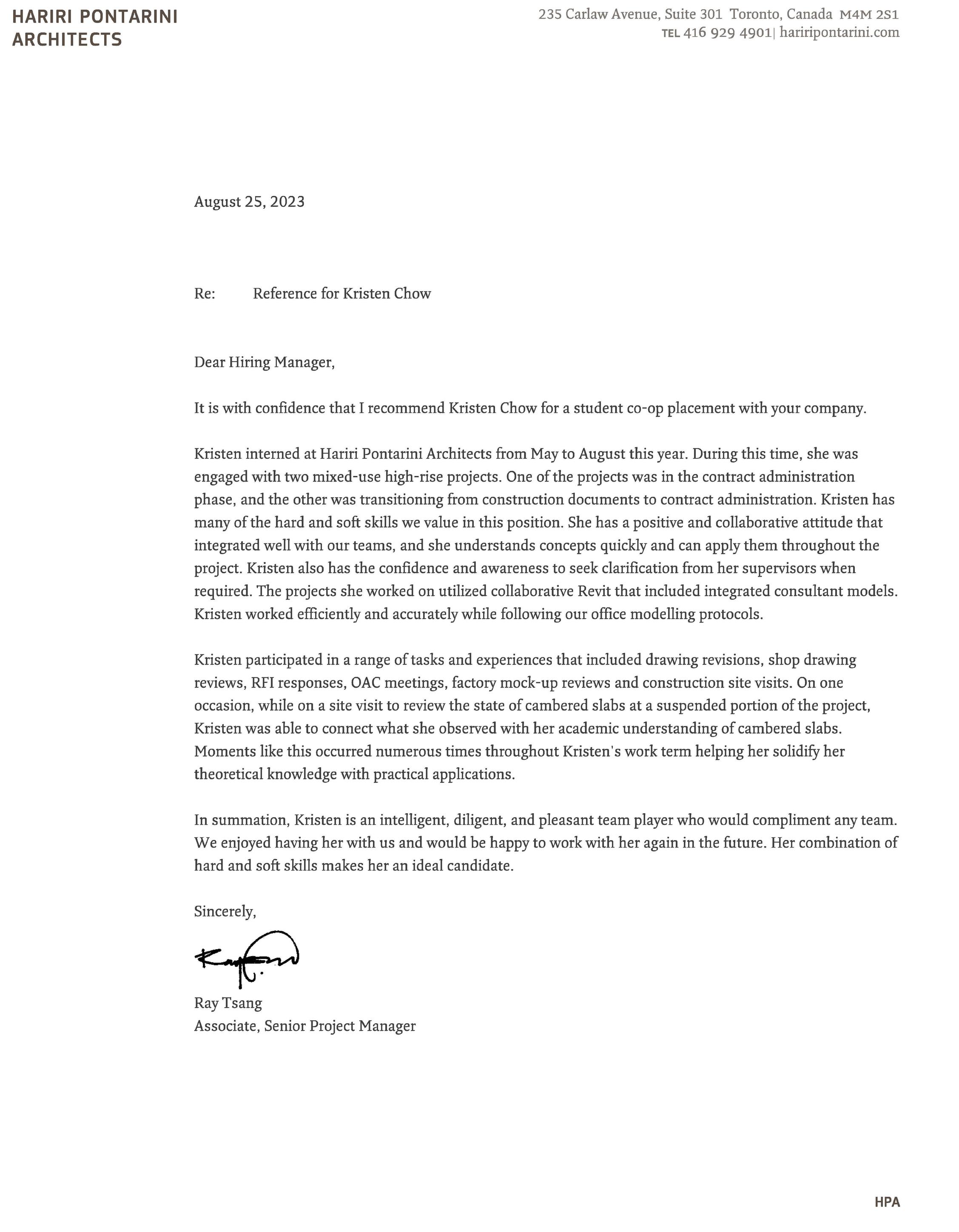
To whom this may Concern,
I am wri�ng to recommend Kristen Chow. She worked with us at Yabu Pushelberg as an intern for 3 months star�ng on September 2022. Kristen reports to me in my posi�on as design director and my team of designers.
As an employee, Kristen have shown the ability to learn very quickly and ask though�ul ques�ons. One of her great quali�es is also her way of dealing with task at hand. She doesn't just follow instruc�ons, but she would explore different op�ons. I find that refreshing especially for someone who doesn't have a lot of experience.
Kristen always delivers her work on �me and are able to manage her �me in the most efficient way.
Kristen is a delight to work with and I wouldn't hesitate to hire her again.
Thank you

Sunny Leung


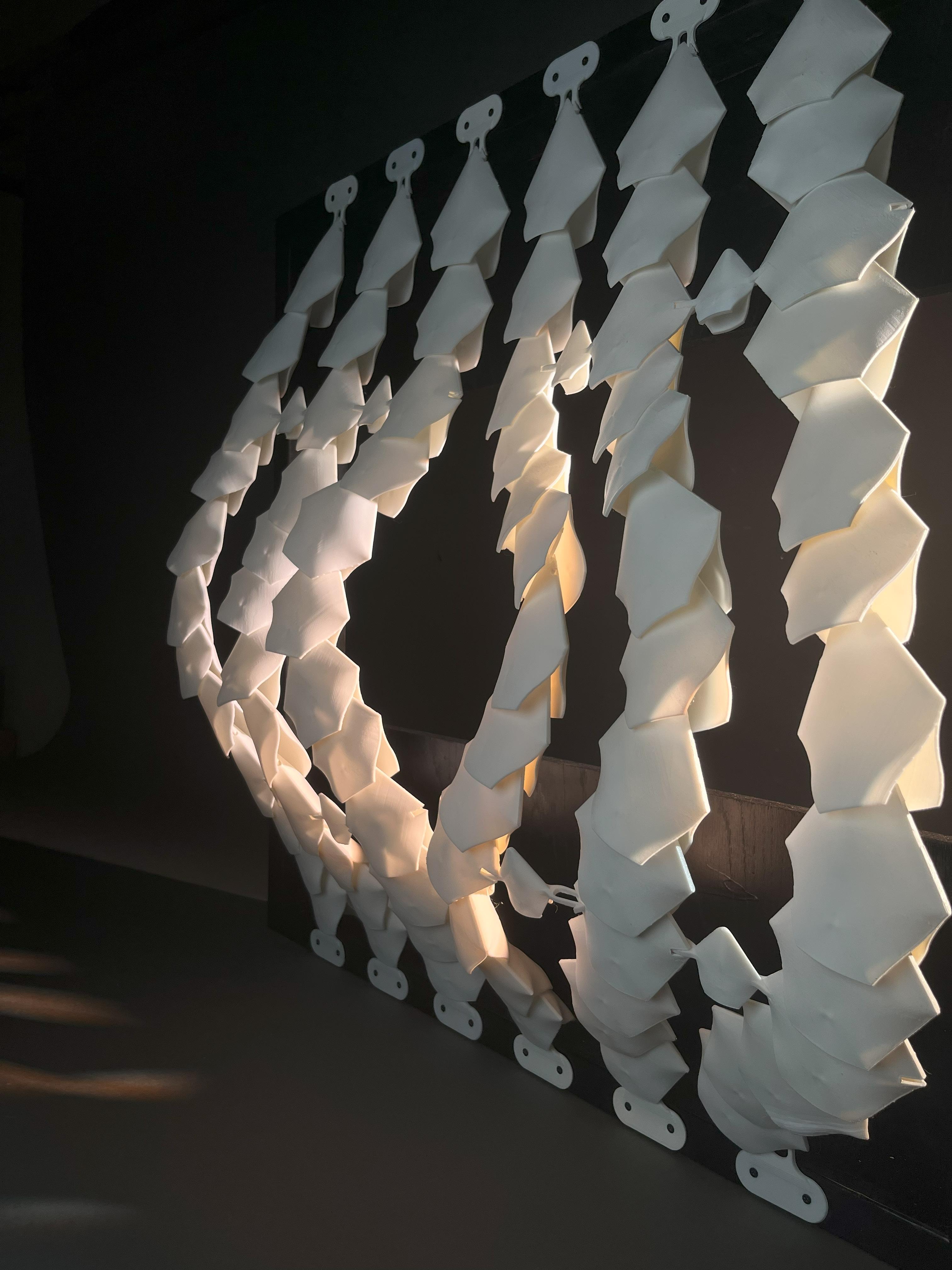
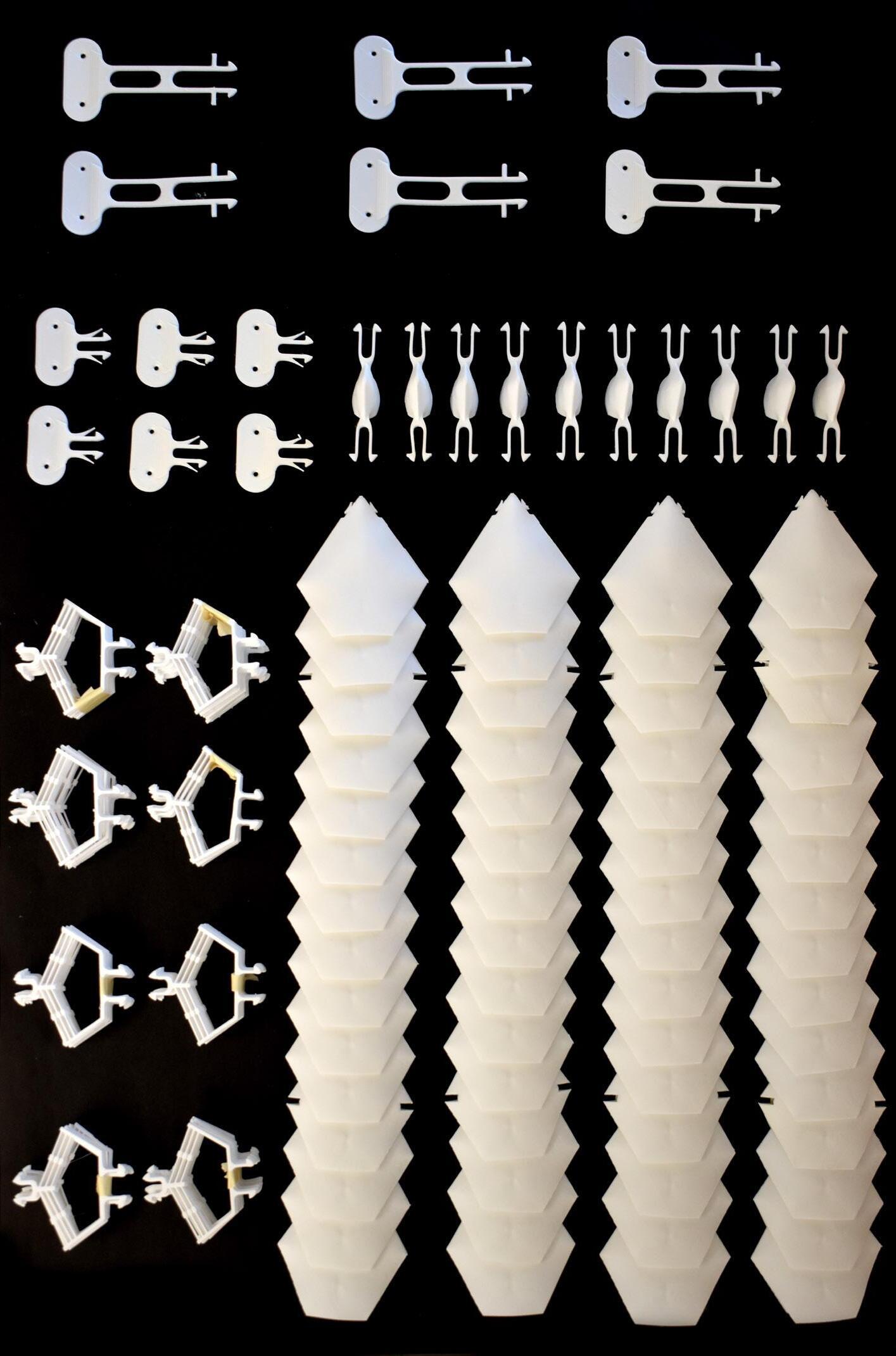
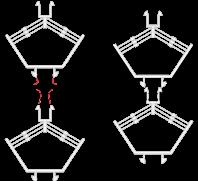
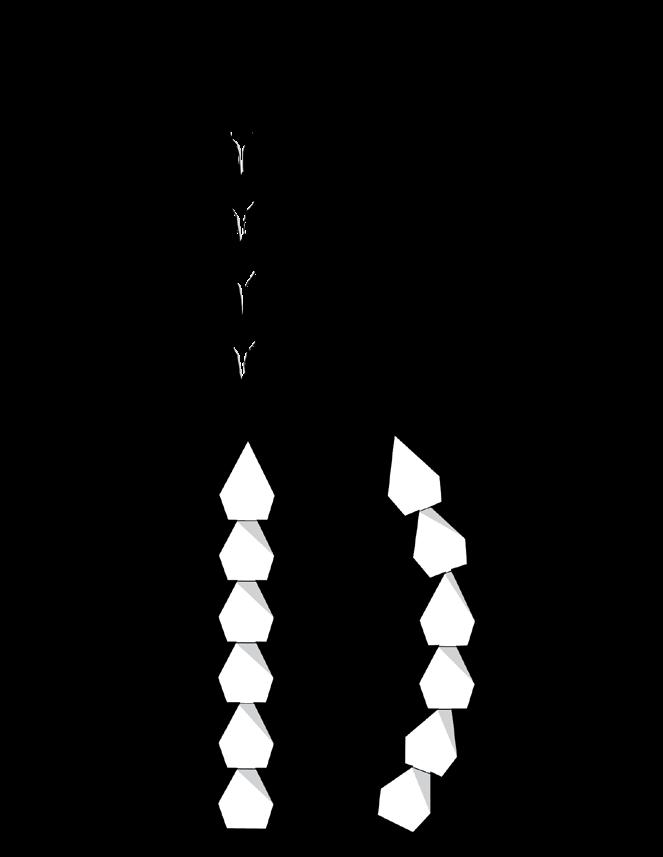

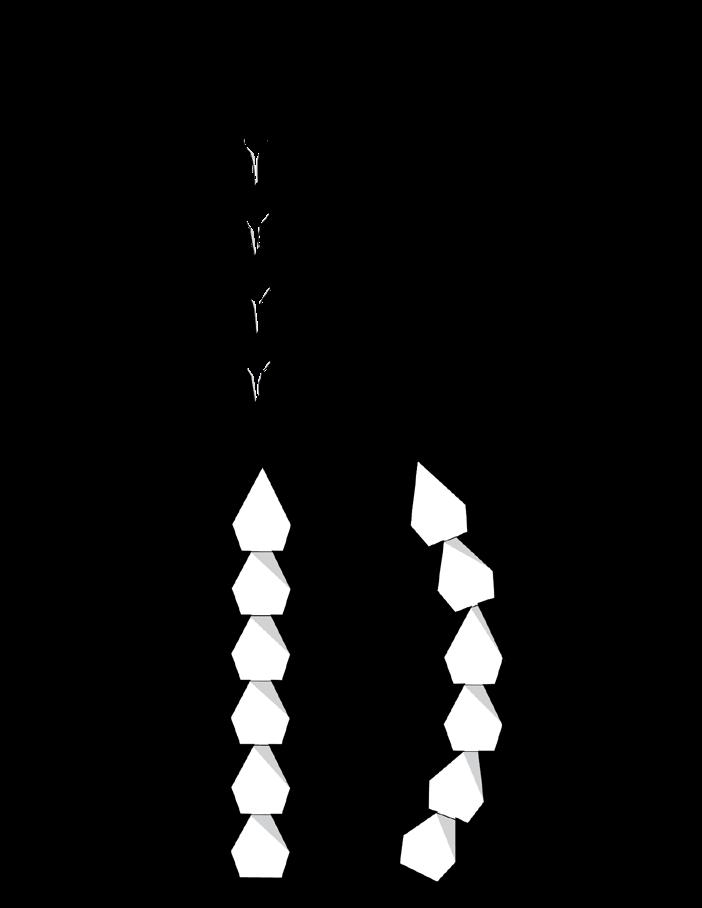
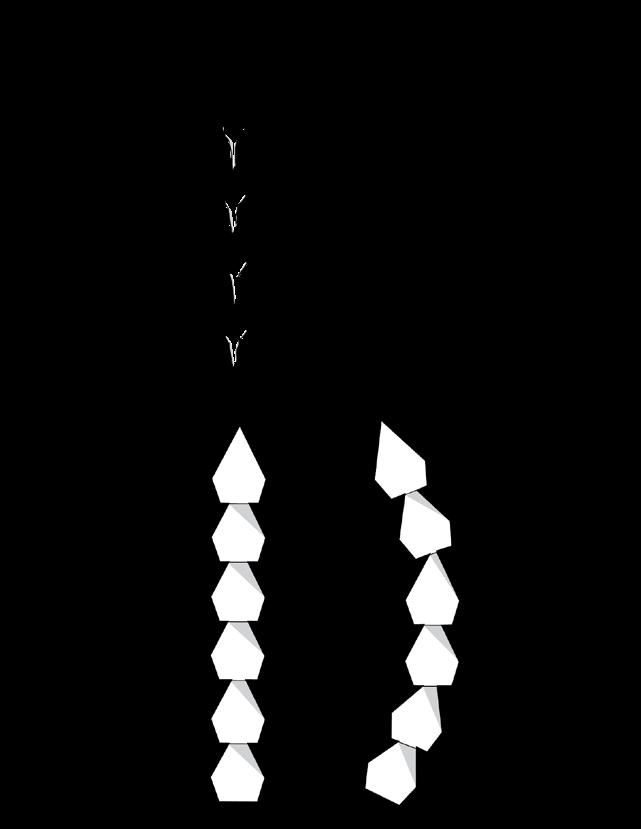


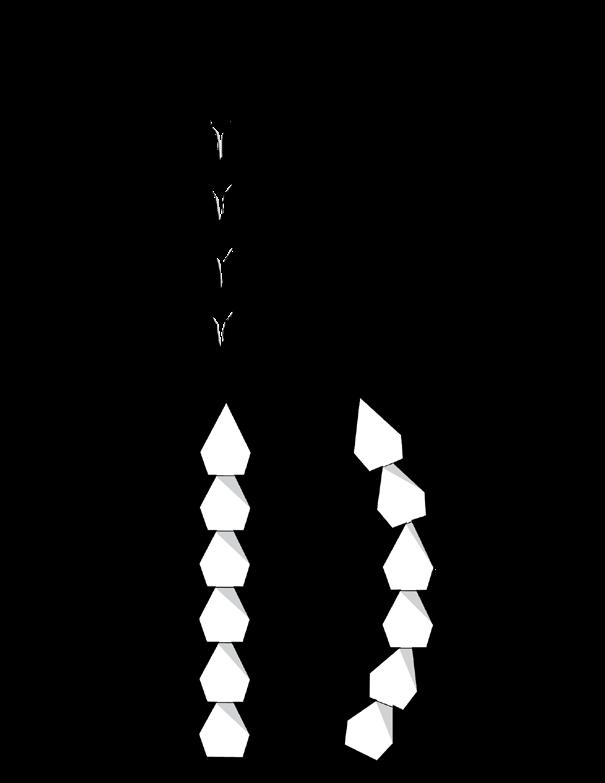

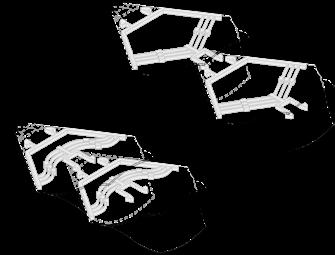

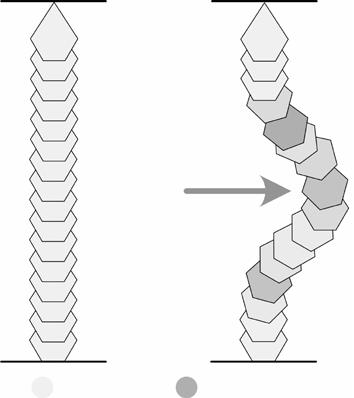

PODS is a 3D printed facade system inspired by the growth pattern of the Northern White Cedar. By combining a bistable mechanism and nesting module structure we were able to mimic the flexibility and ridgidity of the plant. With this system three pavillions were designed to enhance the interactive nature of the facade playing with sound, touch and views.
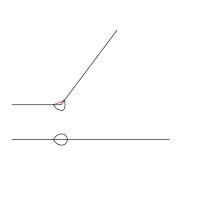

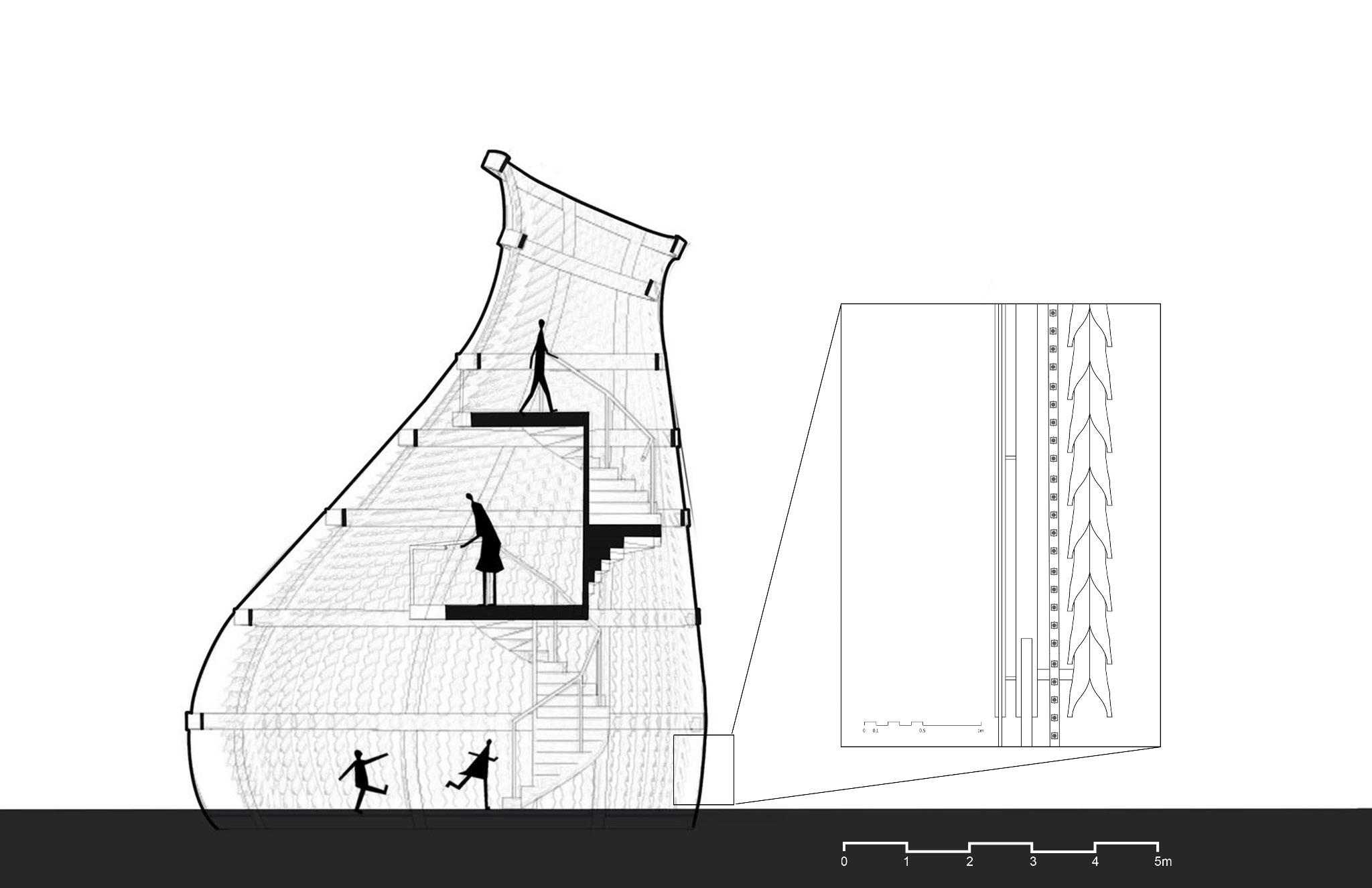


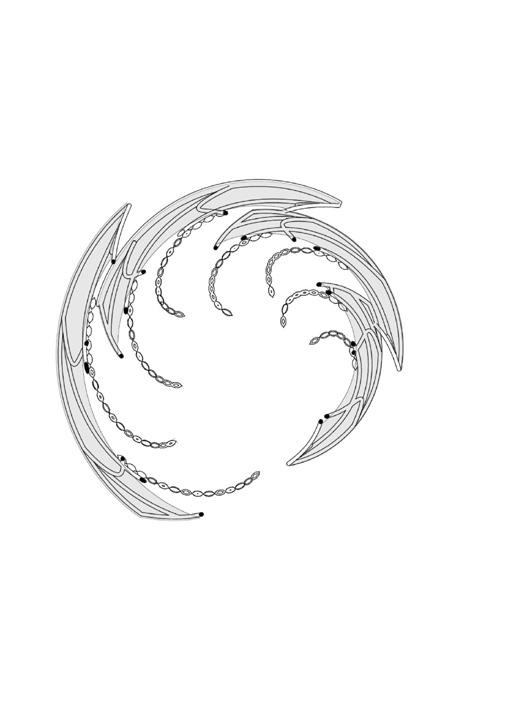

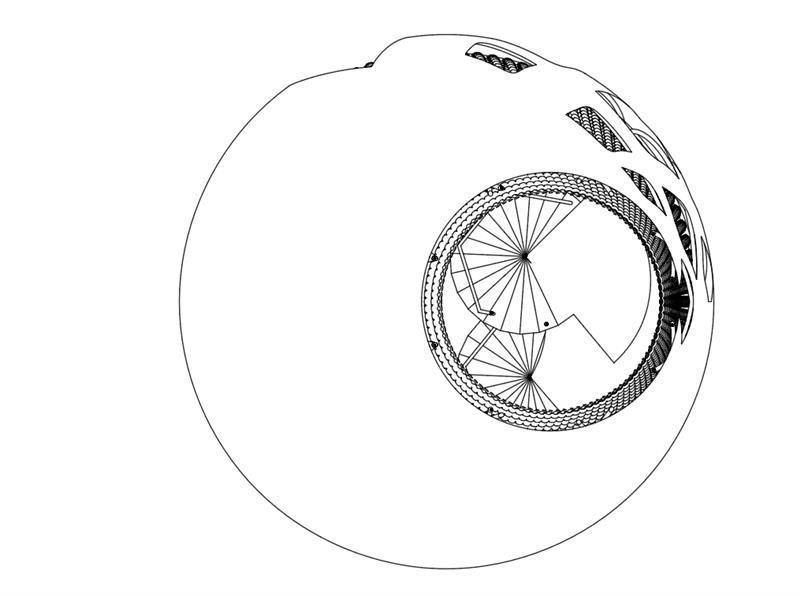
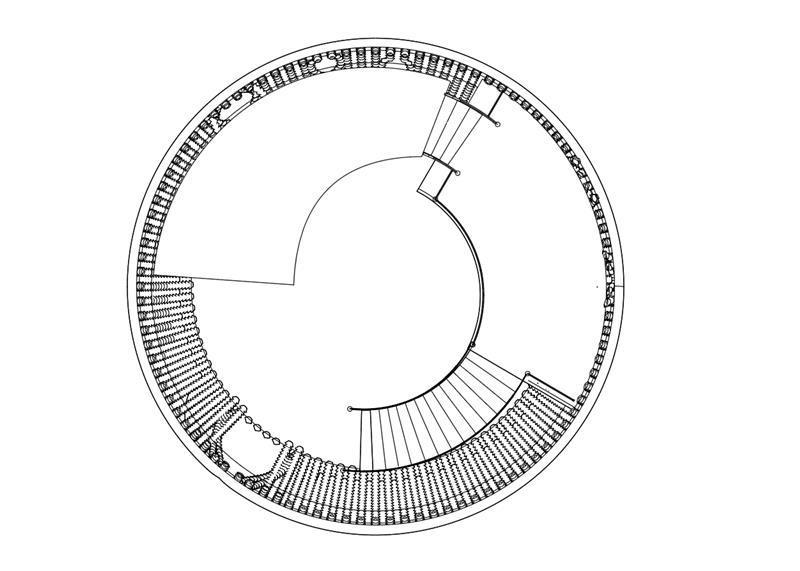




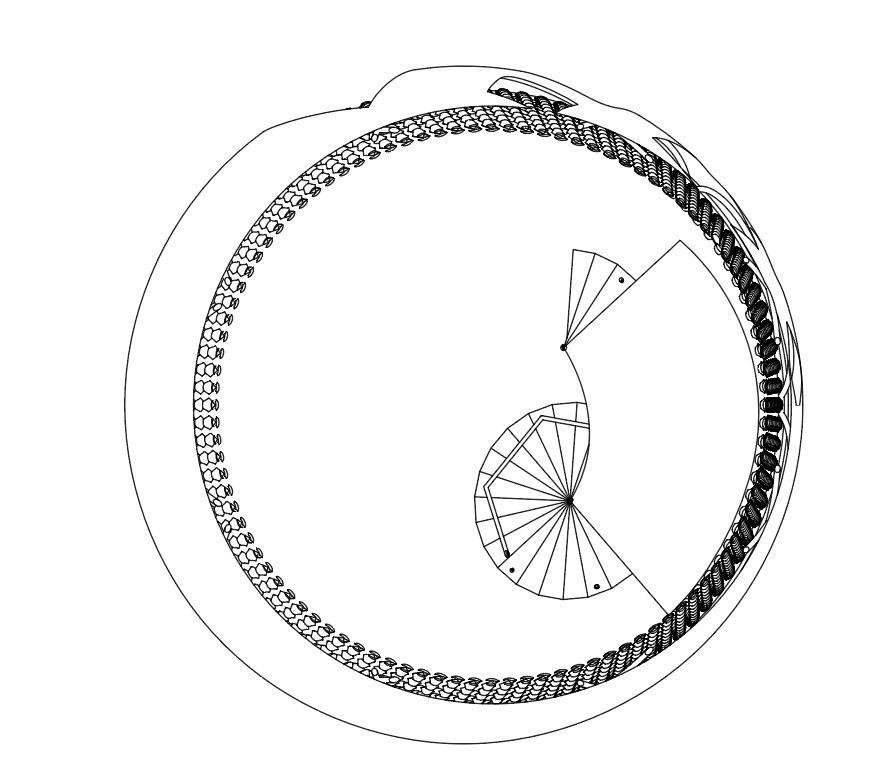







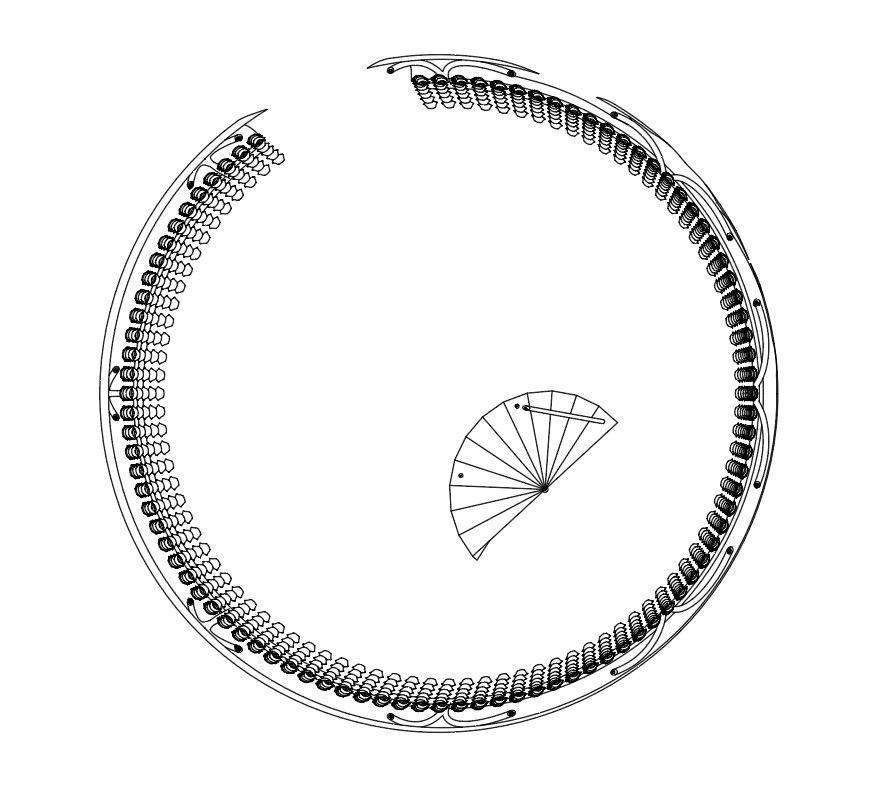


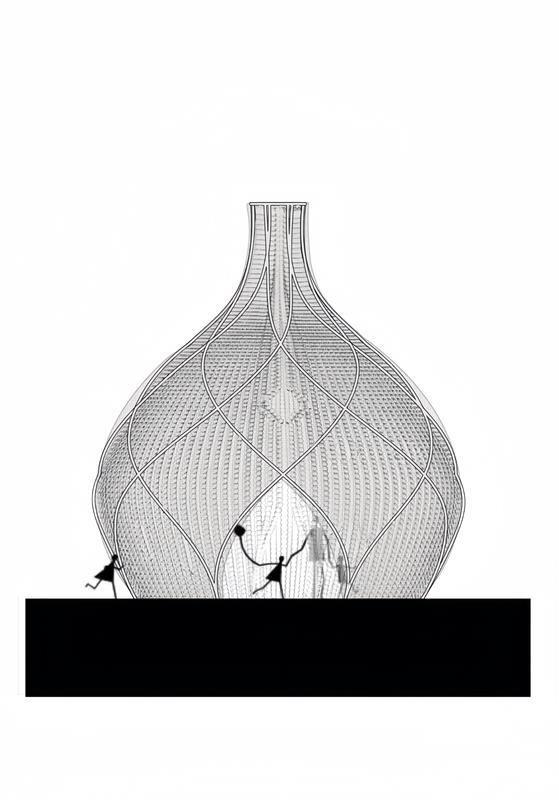






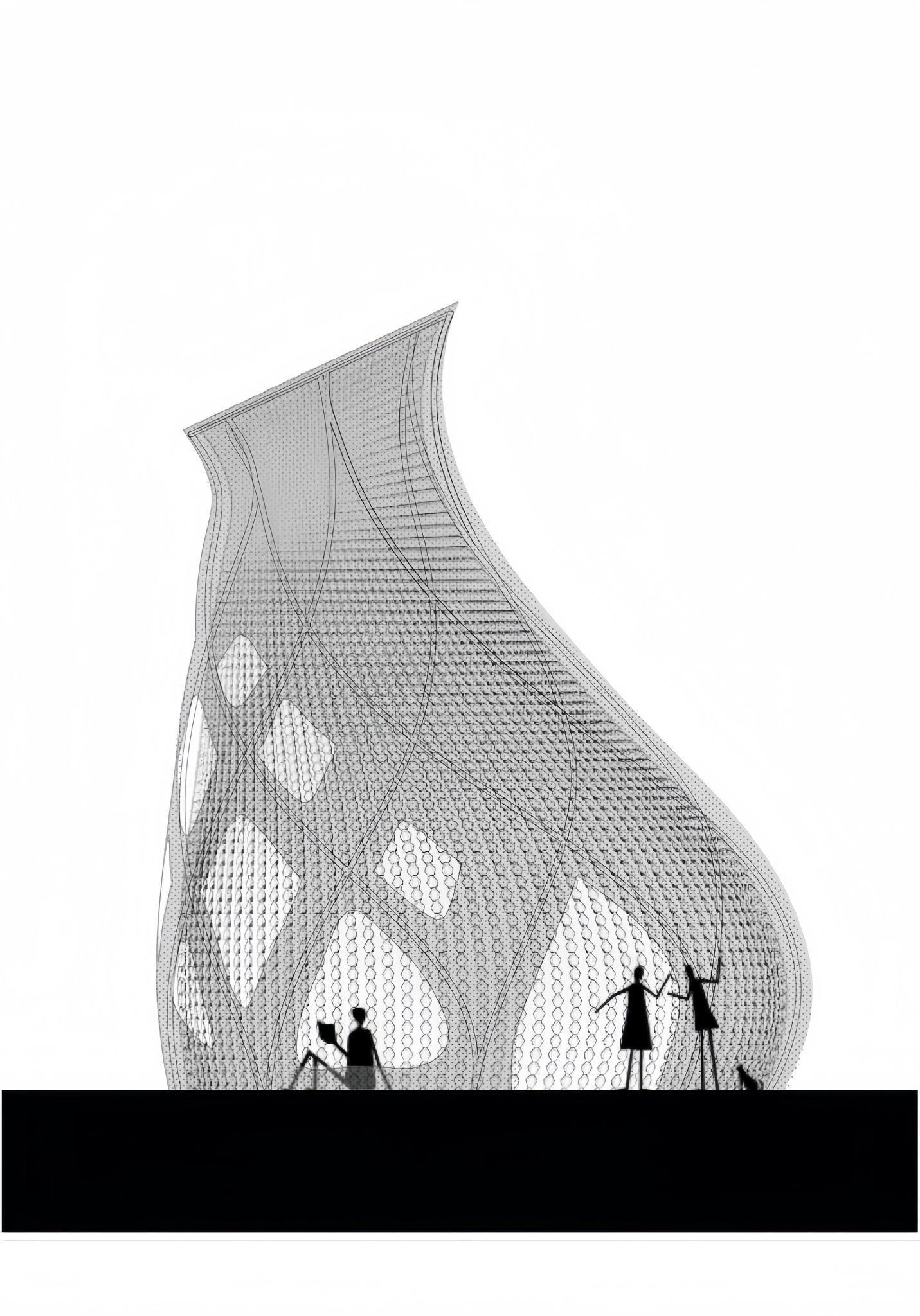



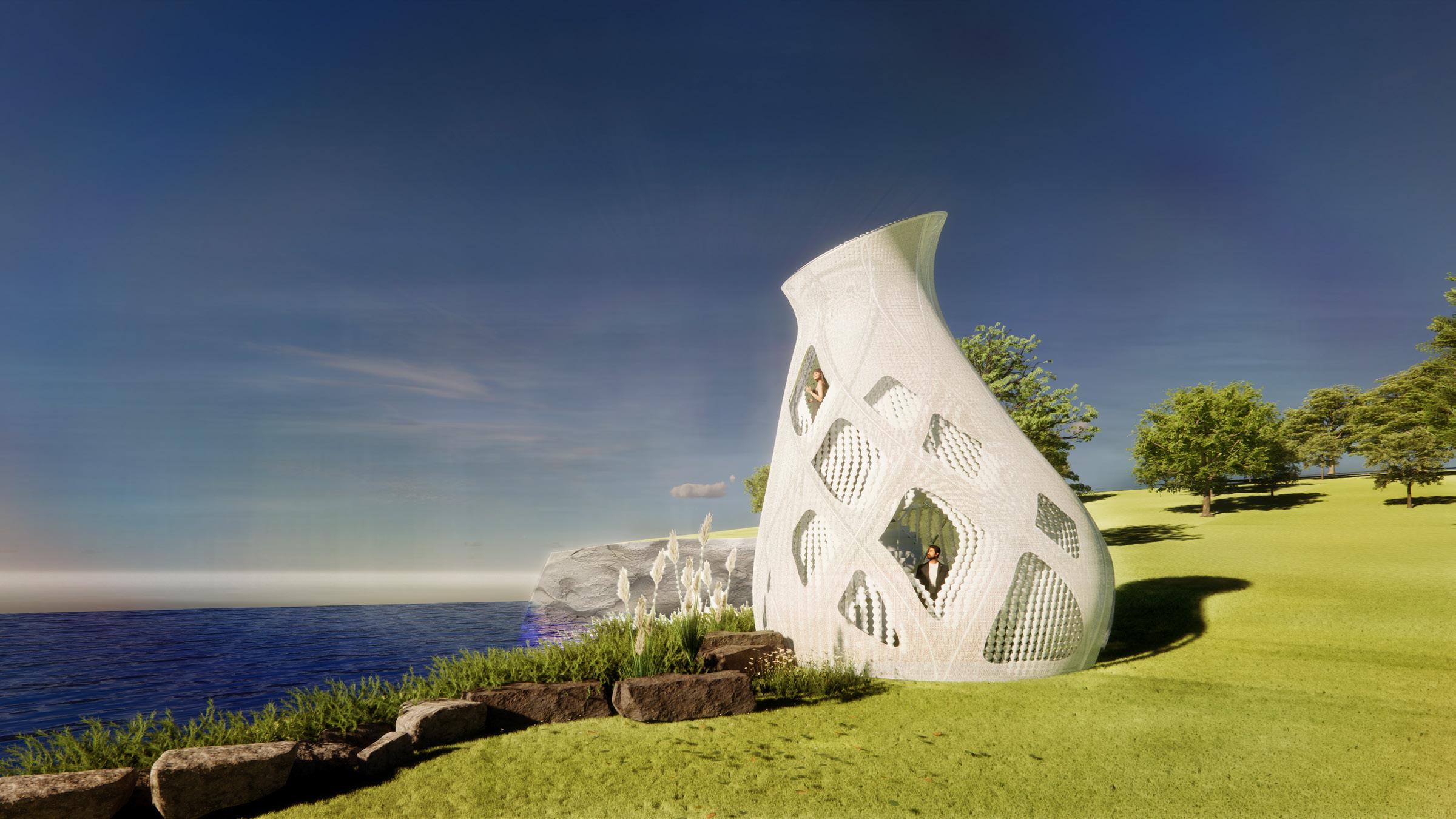

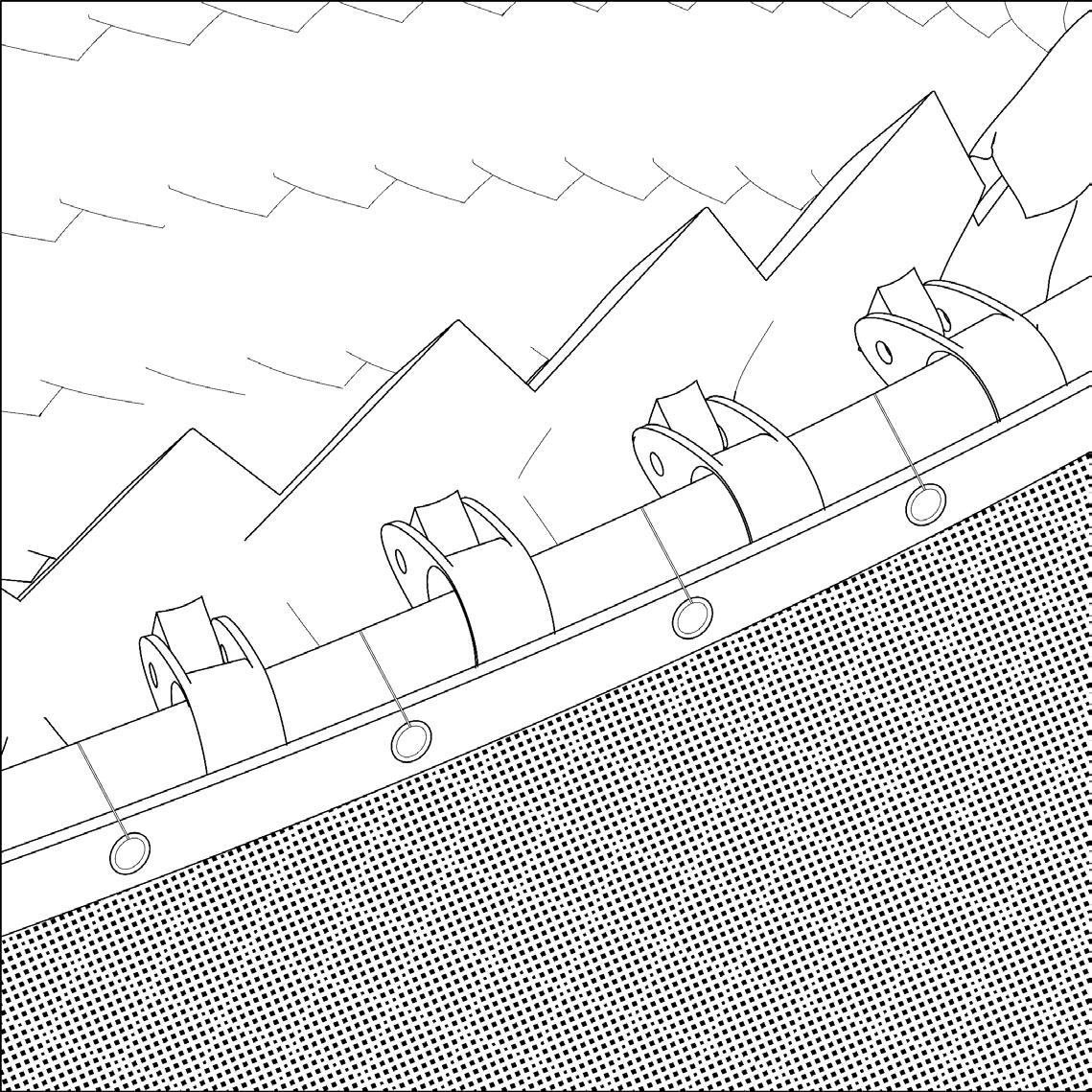


Assembly Details
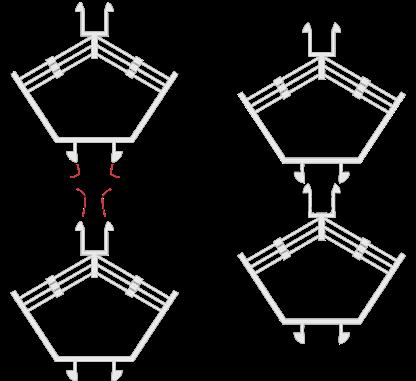
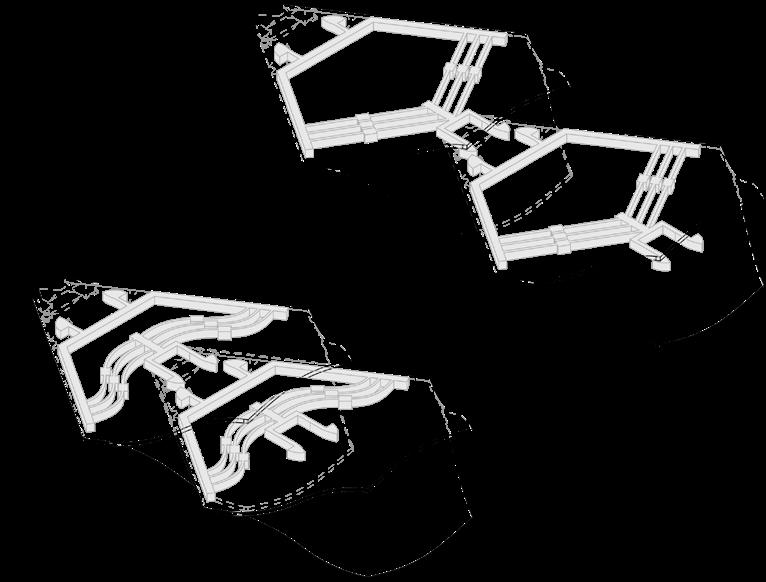
Bi-stable Mechanism
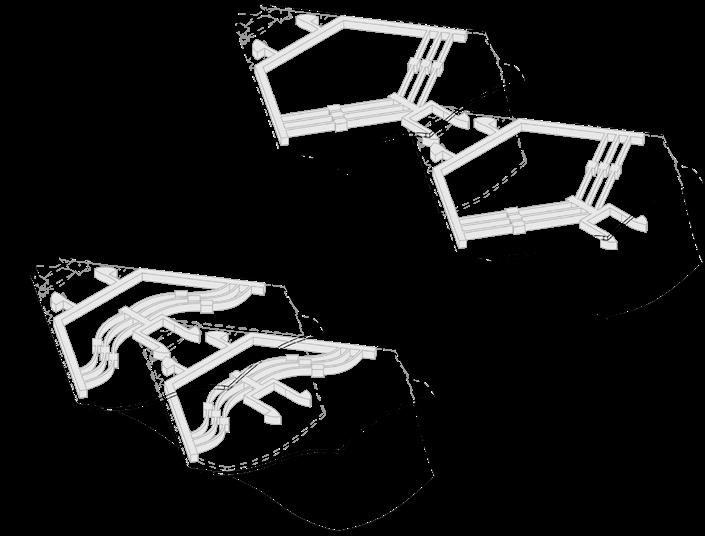
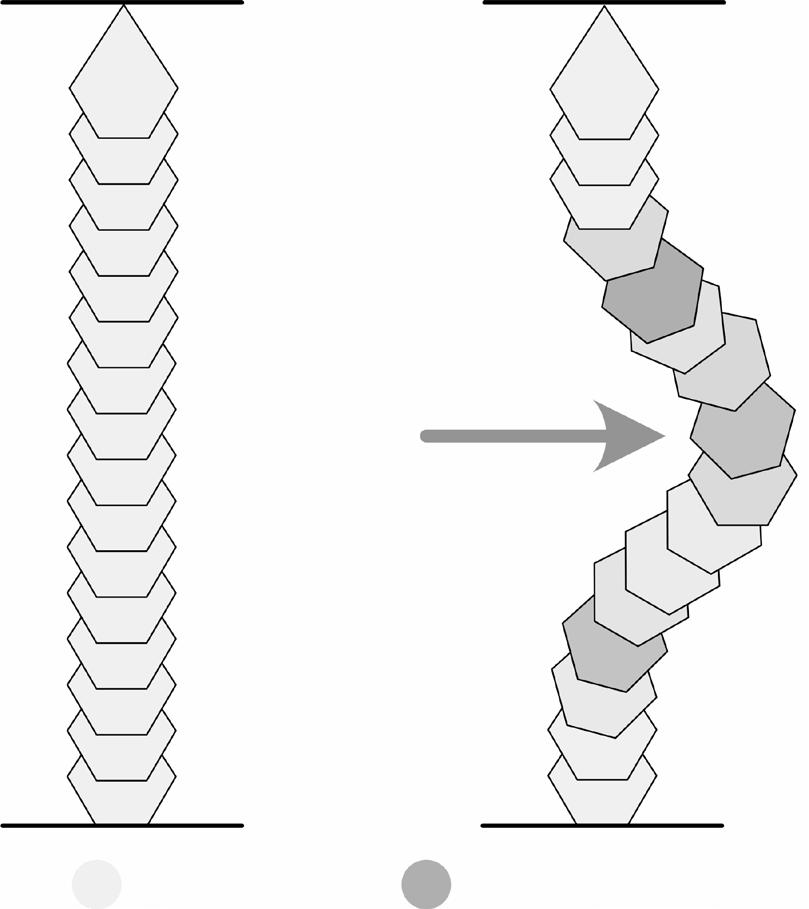
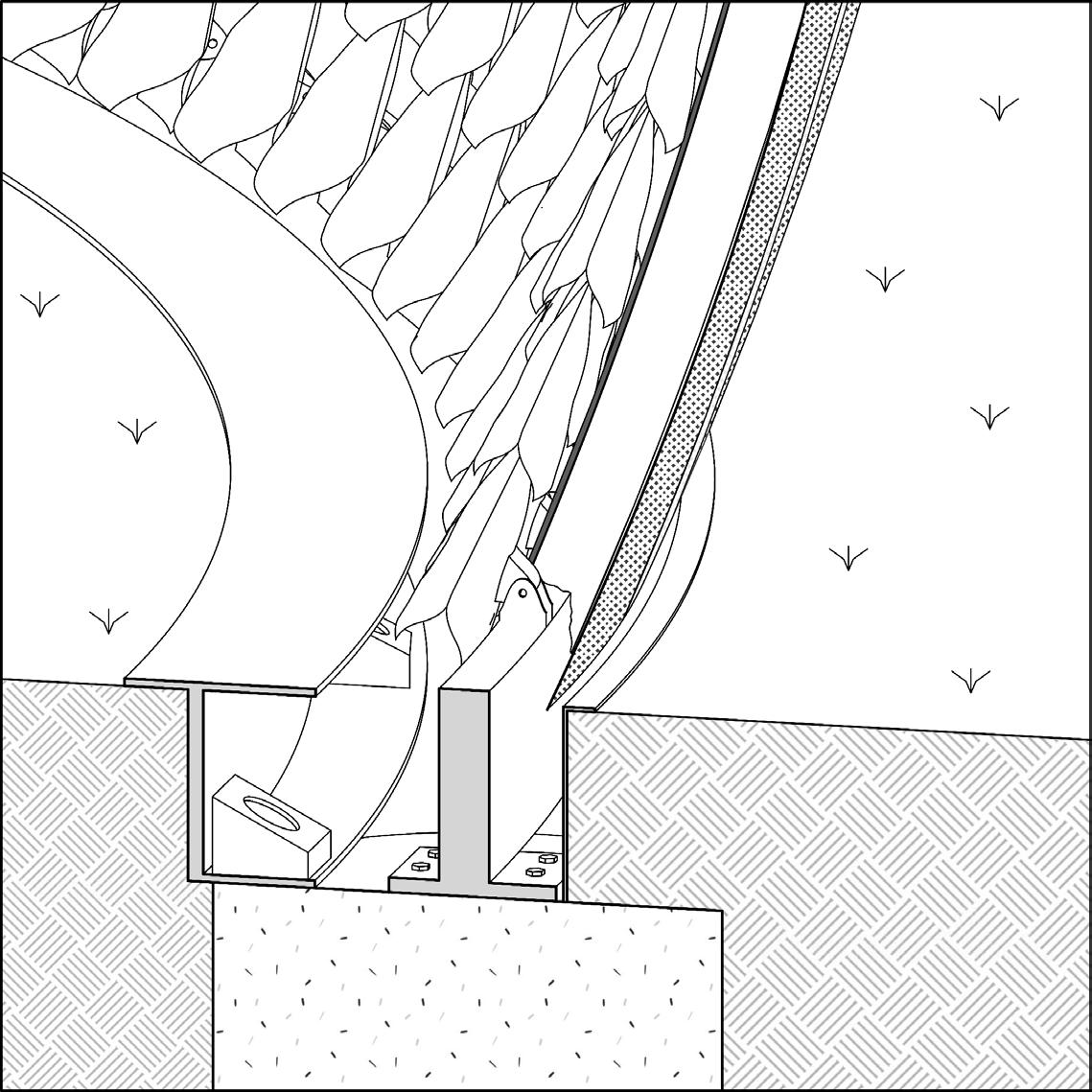
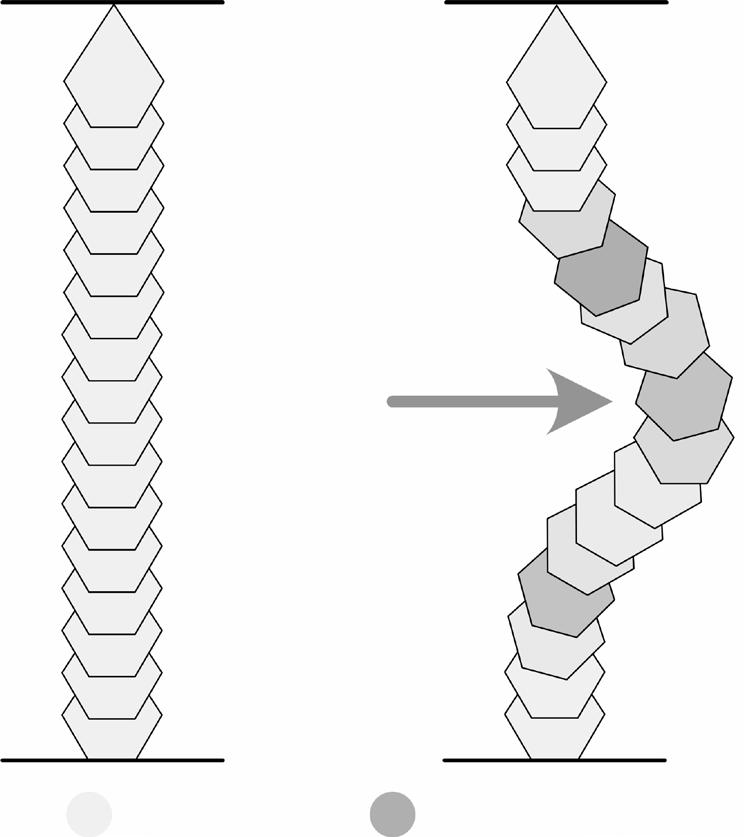


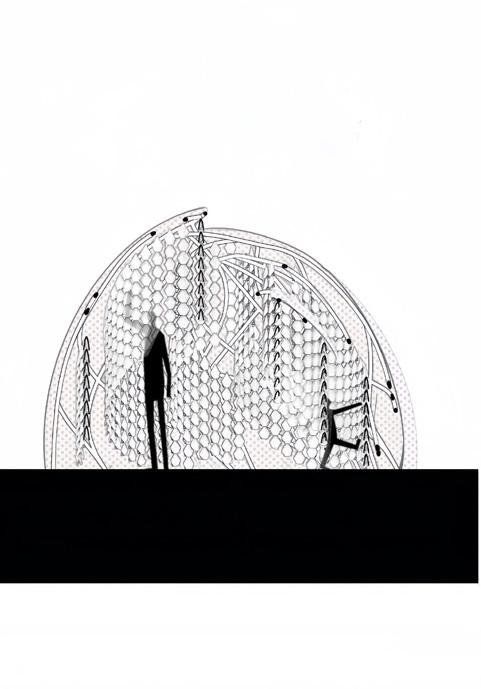
Sections


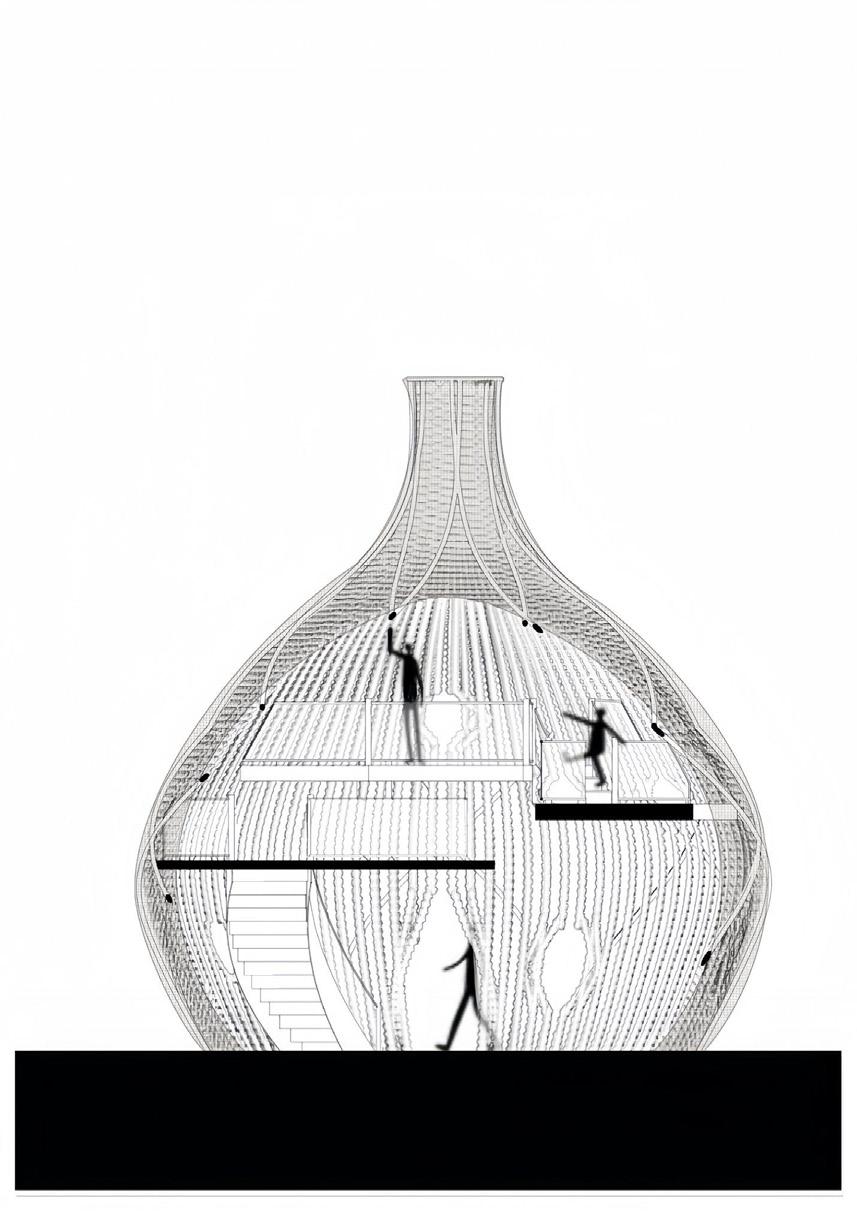










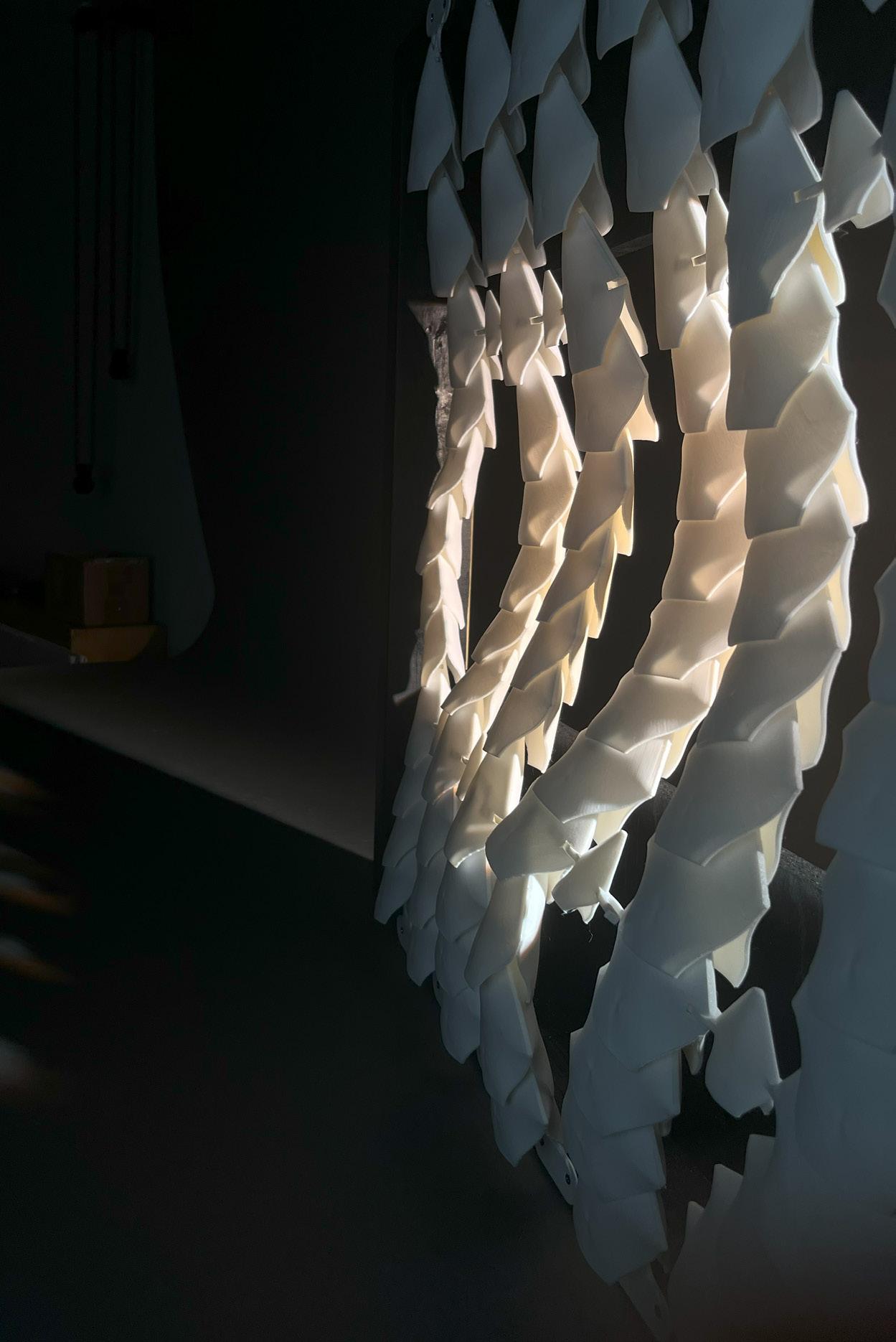
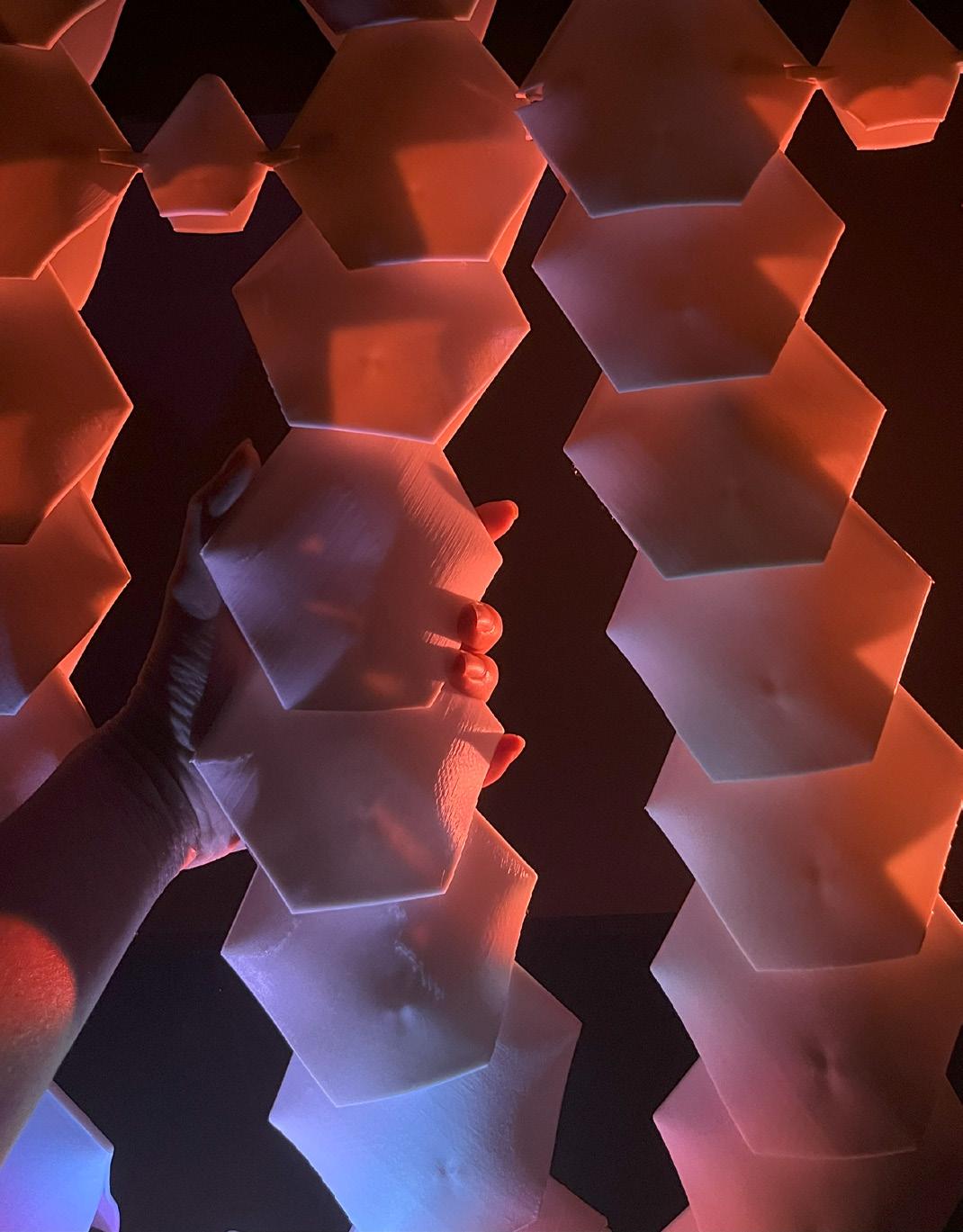
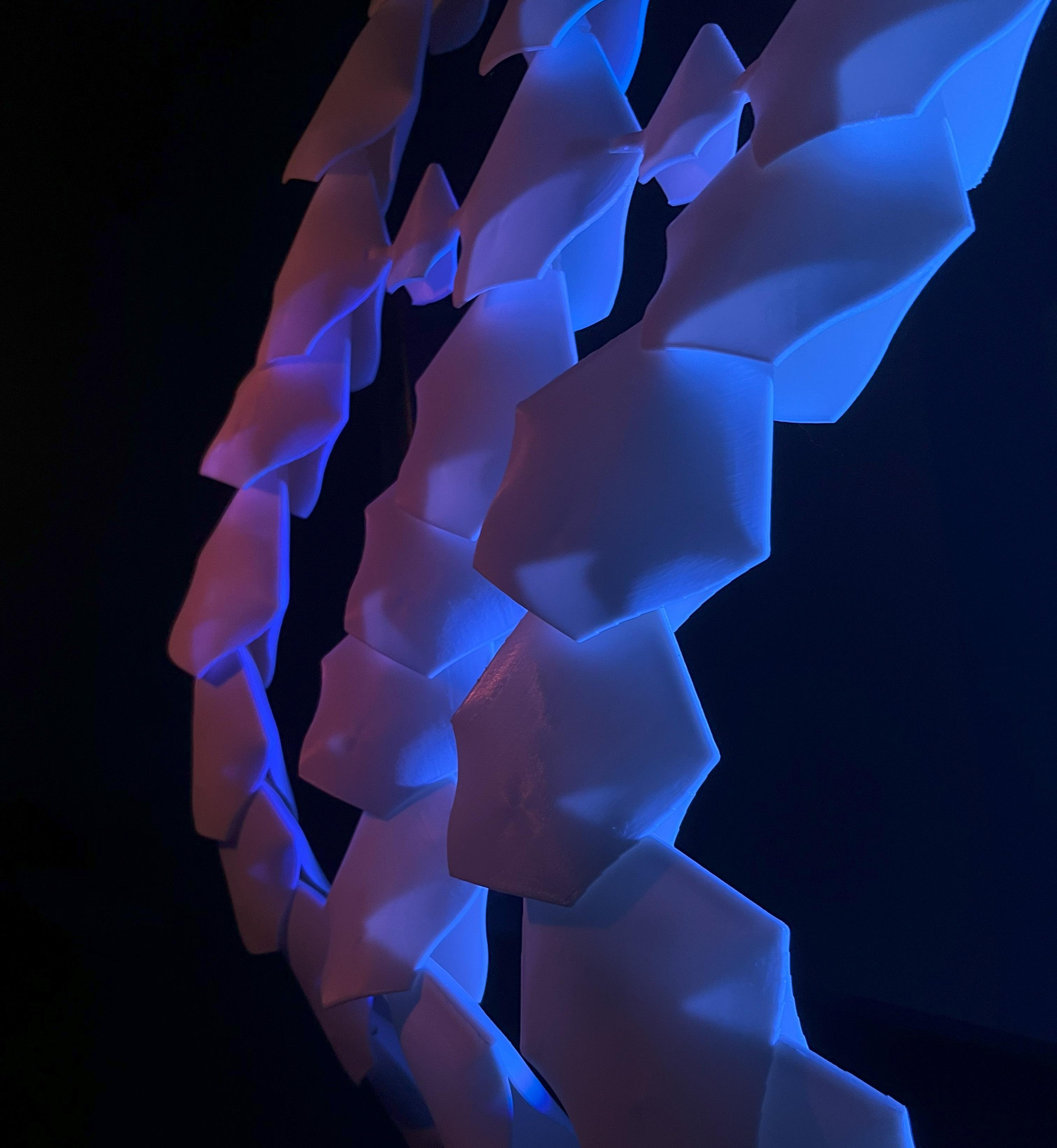
Community through intensification.


The Galt Corridors takes advantage of the underused space in which Mill Creek runs through. By re-naturalizing Mill Creek through natural flooding prevention methods, the heart of Galt is alive again. Inspired by Mill Creeks historic ties with Galt, the Galt Corridors acts as a new central hub. With amenities such as the YMCA, Transit Station, Grocery Store and Daycare the Galt Corridors serve all stakeholders in Cambridge.

The Athlete Recreational facilities open to the public and for rent

The Student Affordable dorm-style dwellings for students


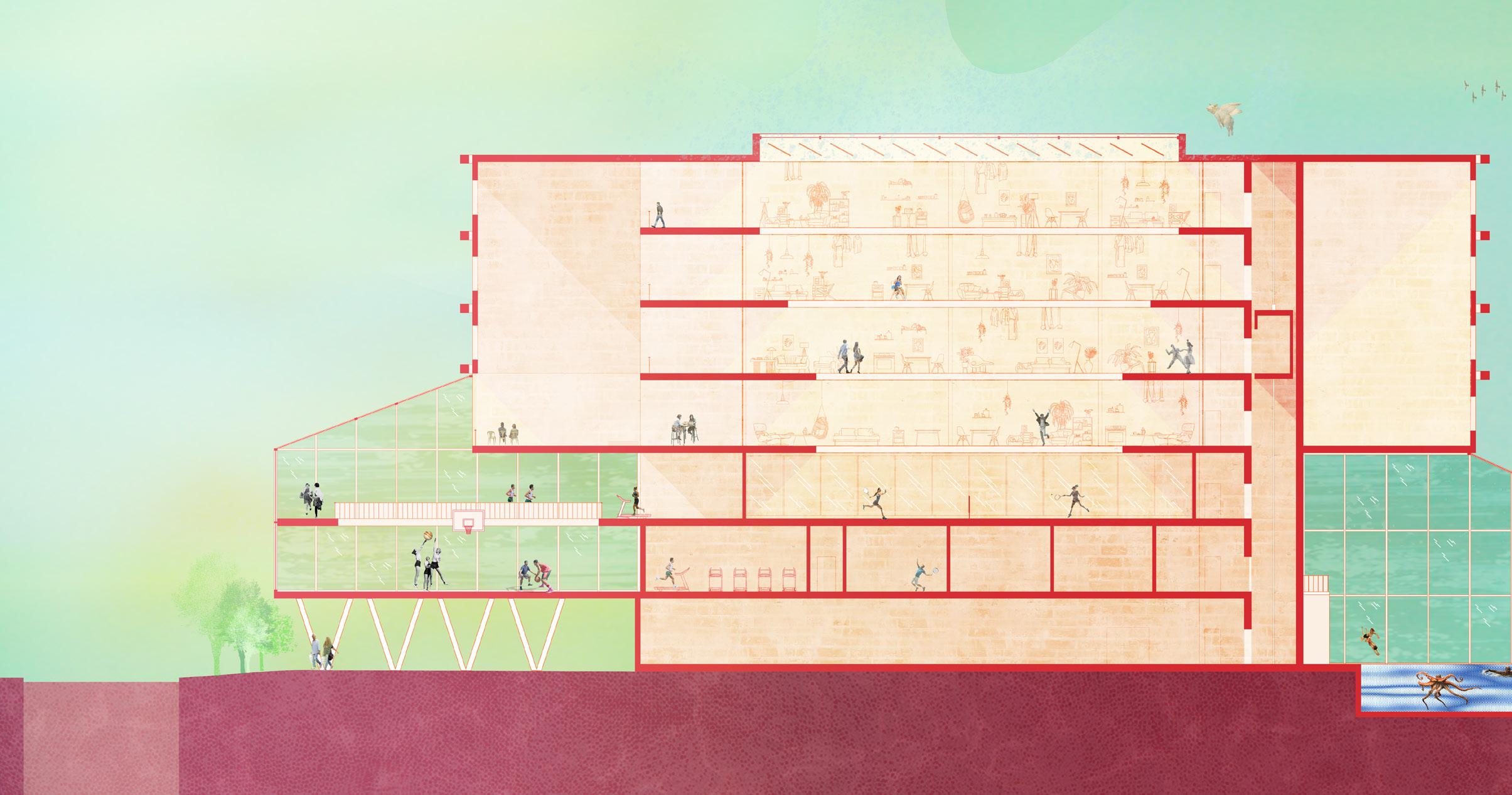

Transit station in the core of Galt and in close proximity to living facilities

Daycare facilities and grocery store located within the comfort of their own home

Accessible housing units with accessible washrooms
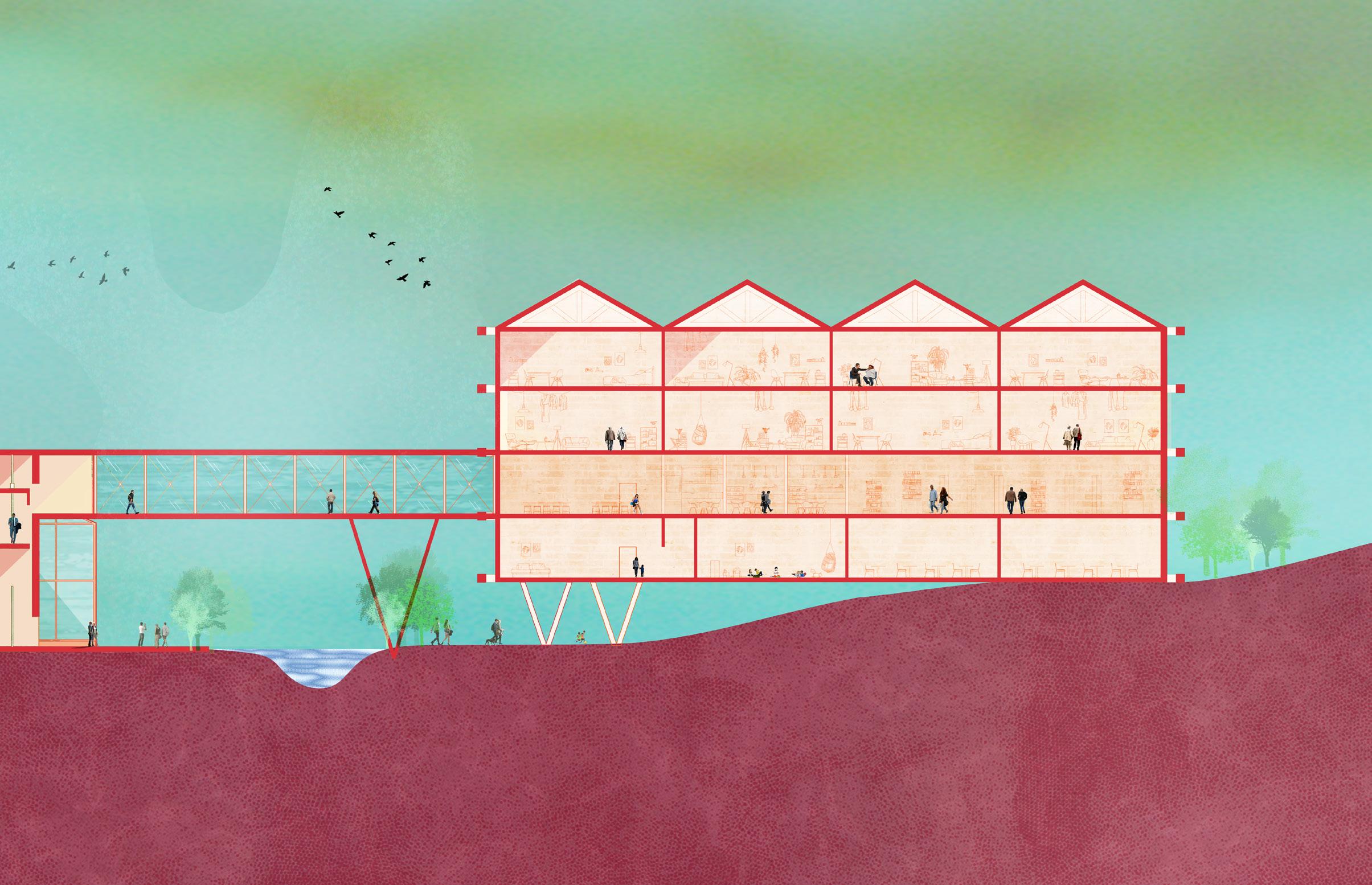


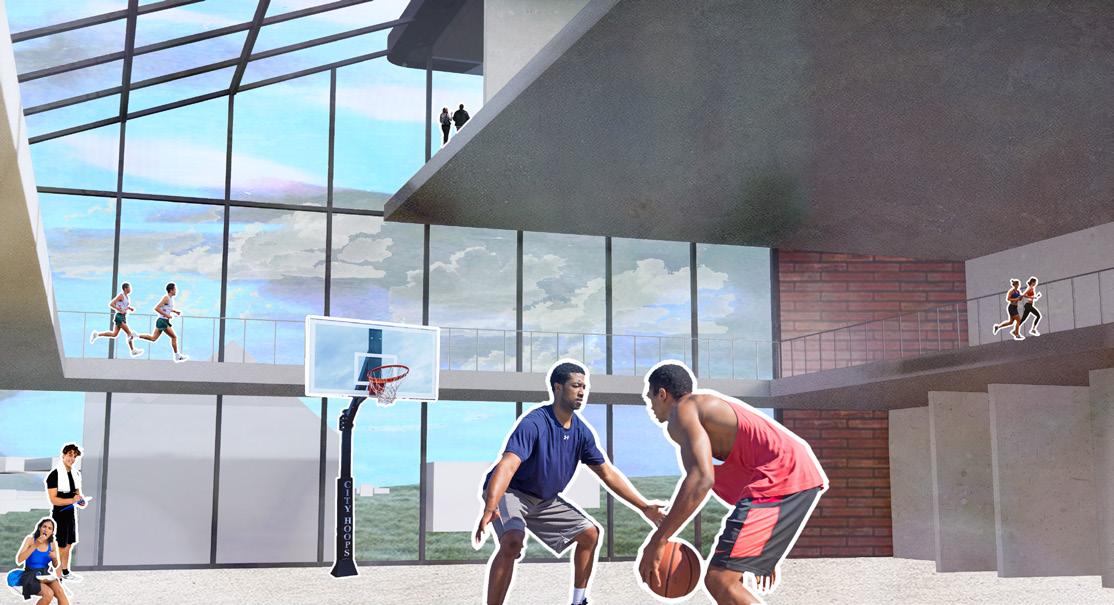
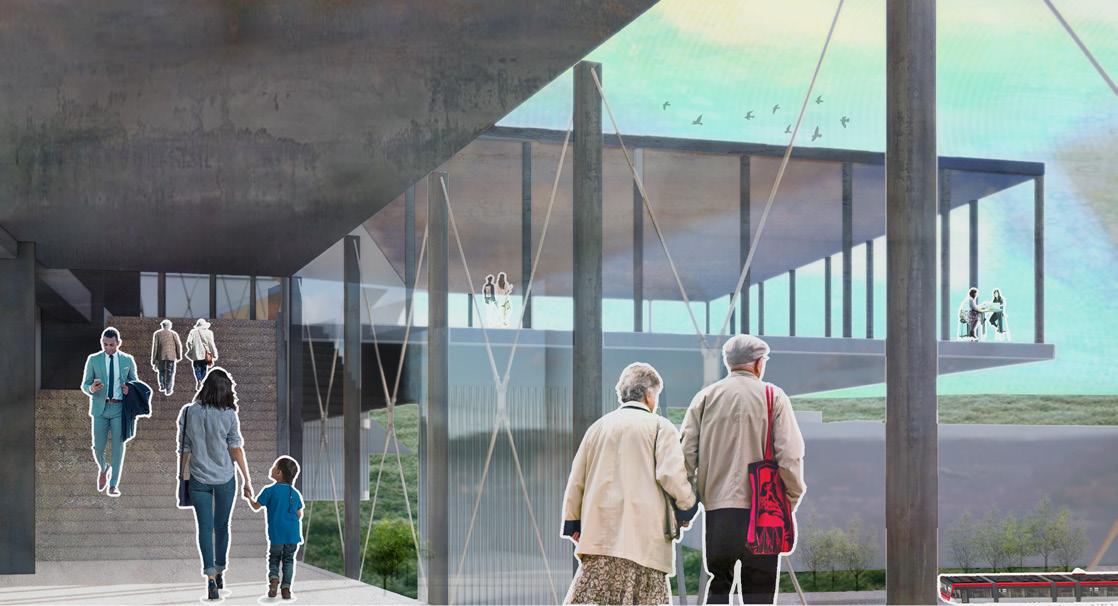
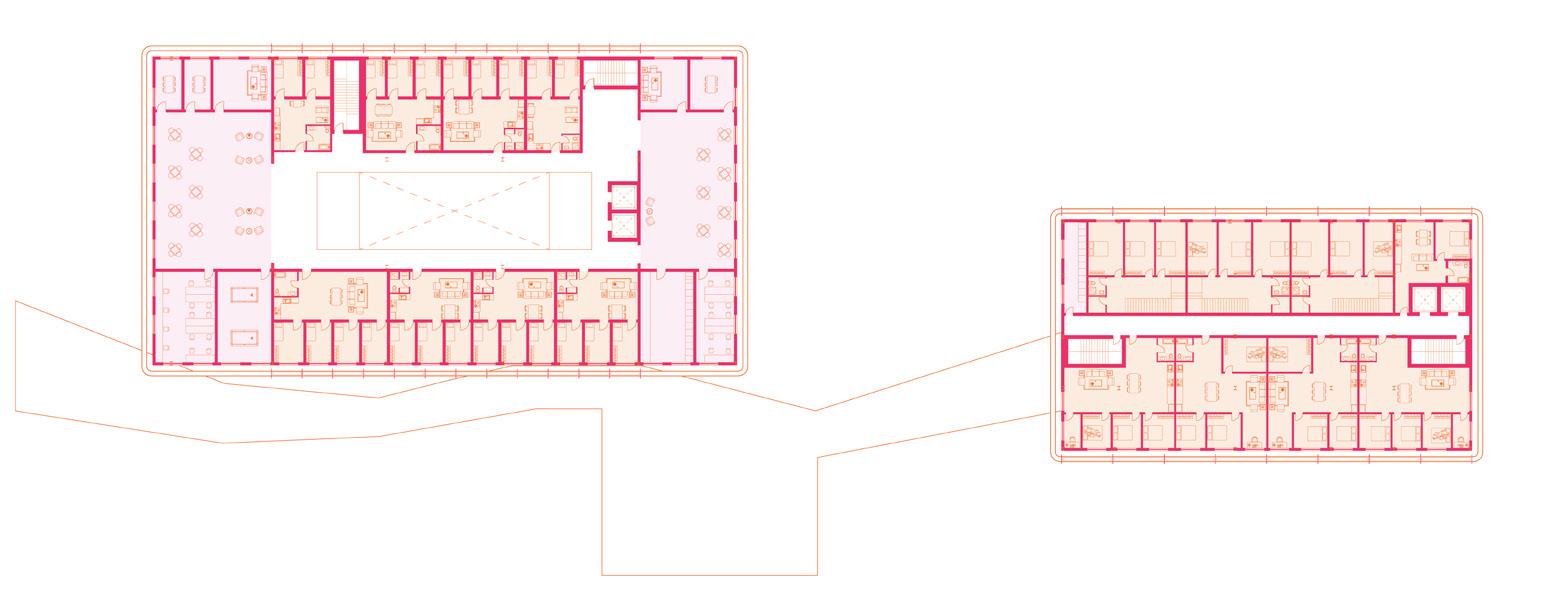
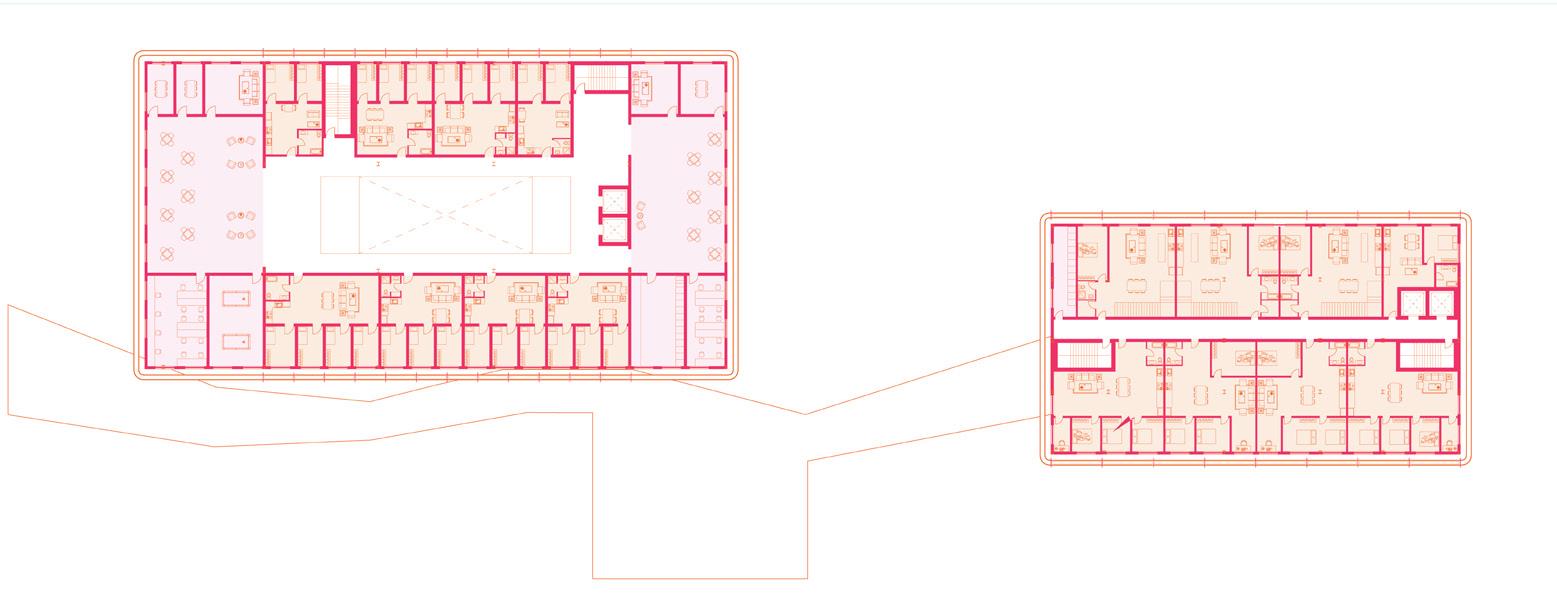
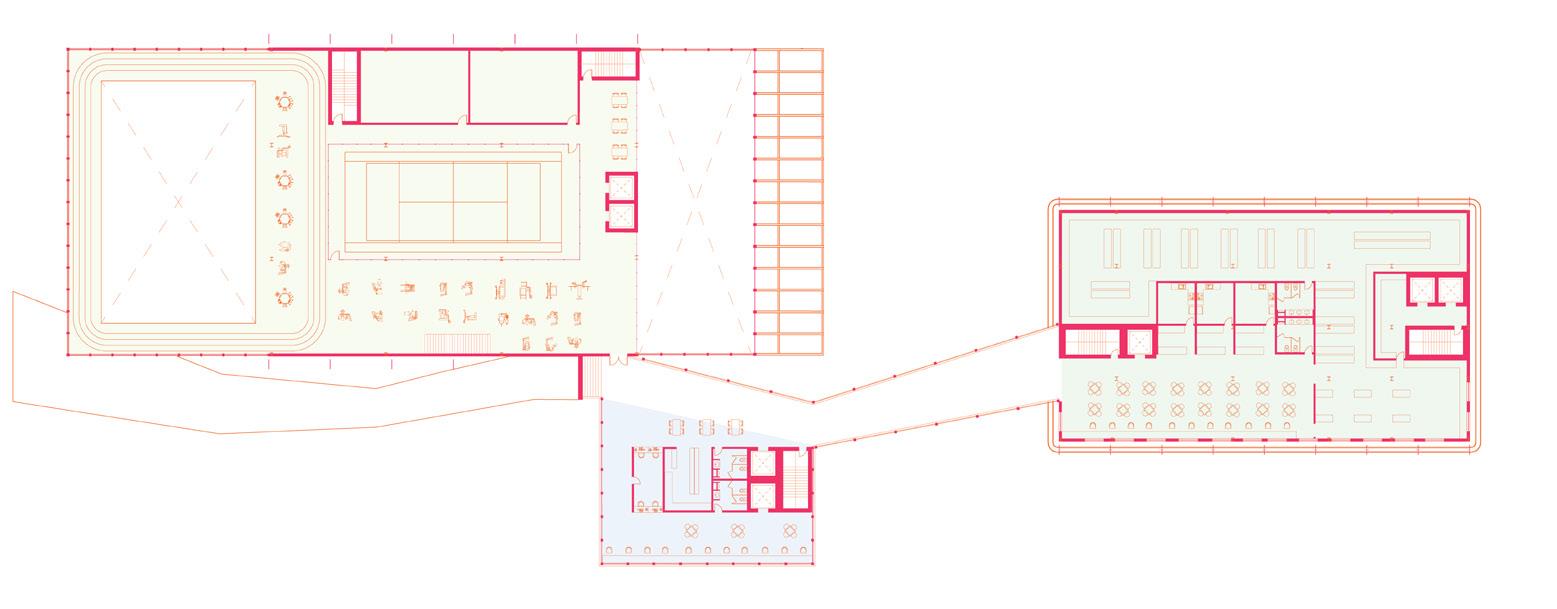
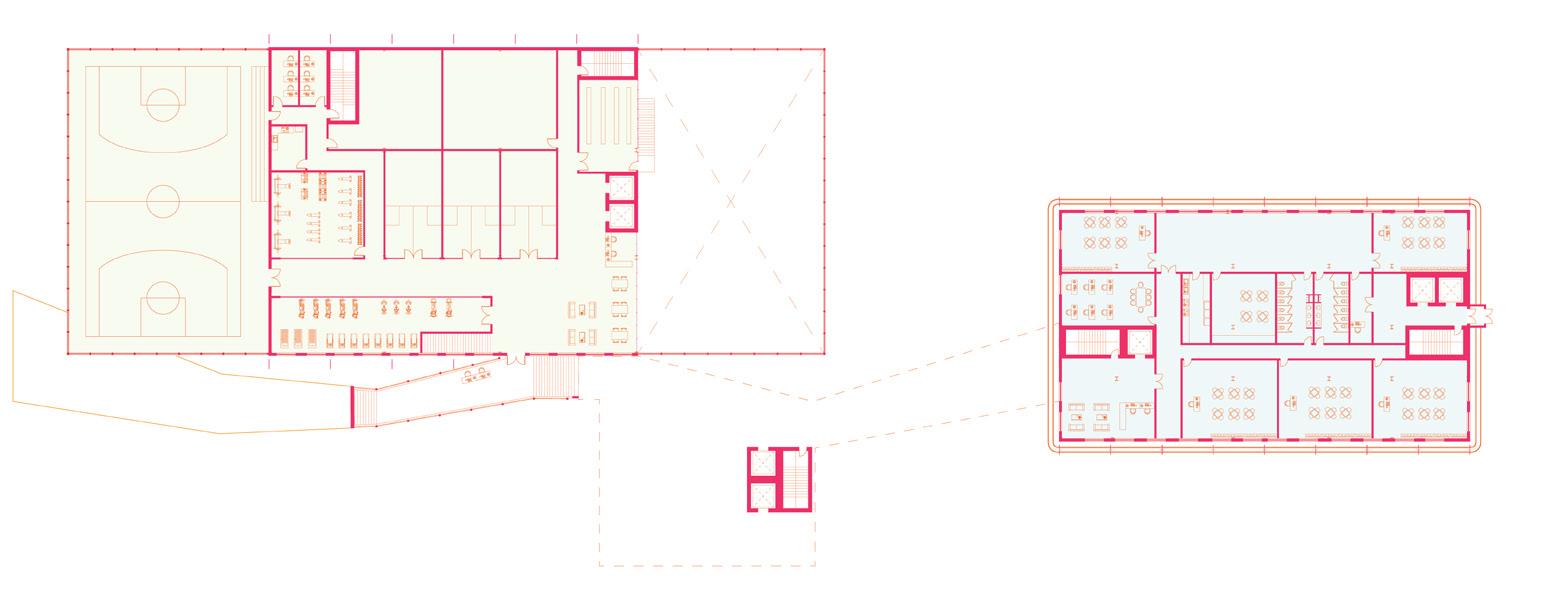

Meeting Rooms
Study Area
Recreational Room
Media Room Laundry Room
Laundry Room
Double Story Apartment
Suites
Meeting Rooms
Study Area
Recreational Room
Media Room
Laundry Room
Laundry Room Double Story Apartment
Third Floor Plan
Fitness Center Multipurpose Space
Tennis Court Water Fountain Area
Grocery Store Food Court Food Stands Washrooms
Ticket Stand
Convenience Store
Waiting Area Washrooms
Second Floor Plan
Gymnasium
Sqush Courts
Pool Viewing Area
Cardio Training Strength Center
Reception
Break Room Washrooms and Changerooms
Classrooms
Area
Ground Floor Plan Parking
Inciting play through form and materiality.

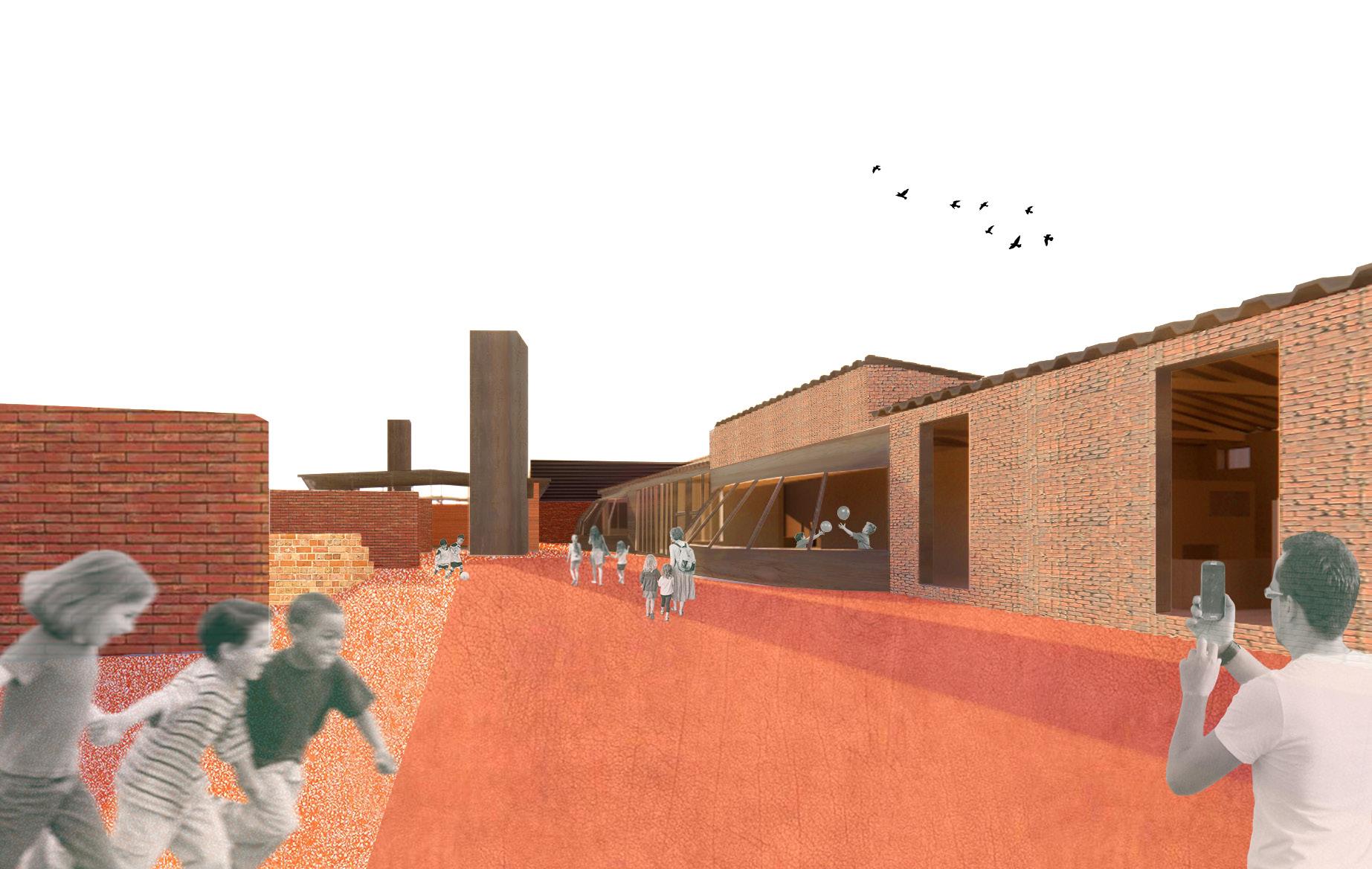
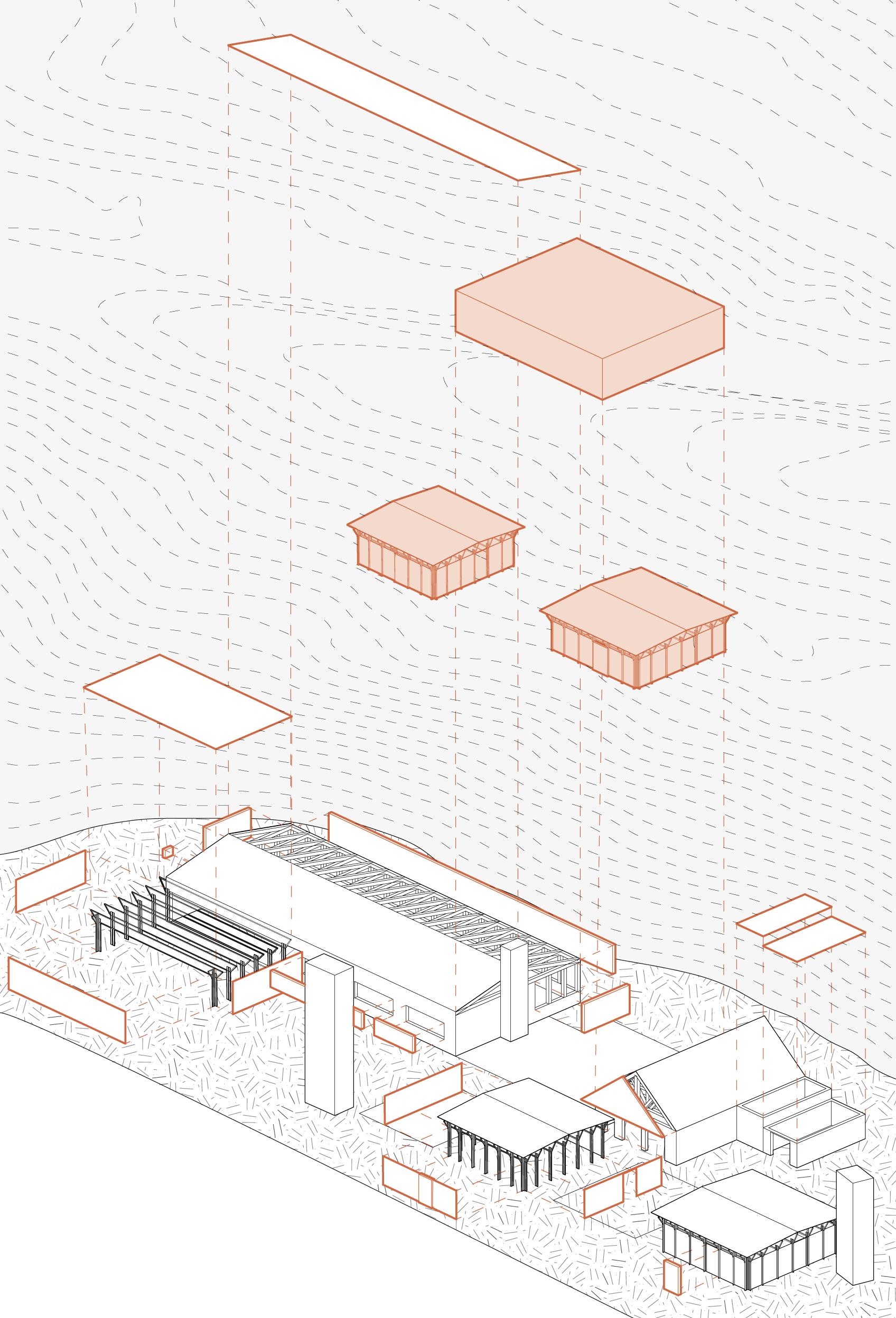
Located on the abandoned Hamilton Brick Factory , this daycare and playground use the existing site and materials to foster new ways of play and adventure. By strategical removing existing elements new moments of public space are unveiled. While the remaining merge history and new programming seamlessly throughout the site.




Proposed Site Axo Building Axo

3:00 Arrival 3:30 Indoor Play 4:00 Snack Time 4:30 Outdoor Play 5:00 Quiet Time 5:30 Study 6:00 Pick Up

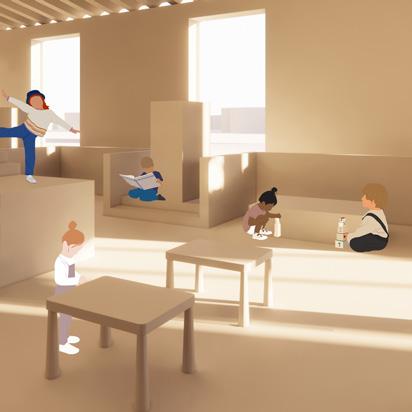

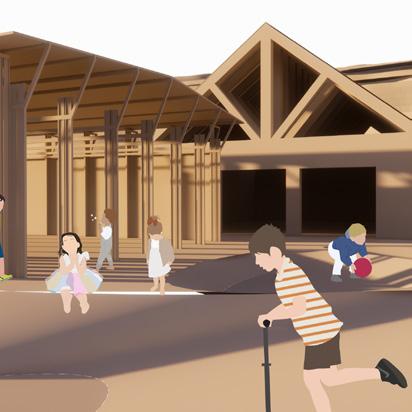
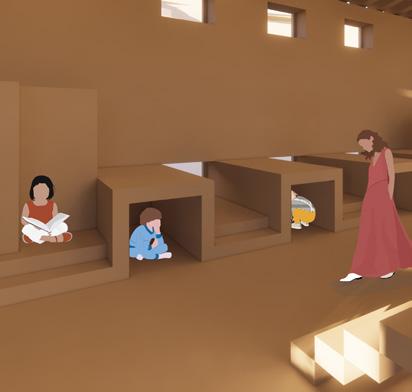

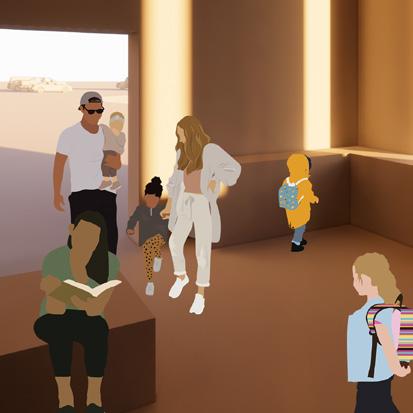


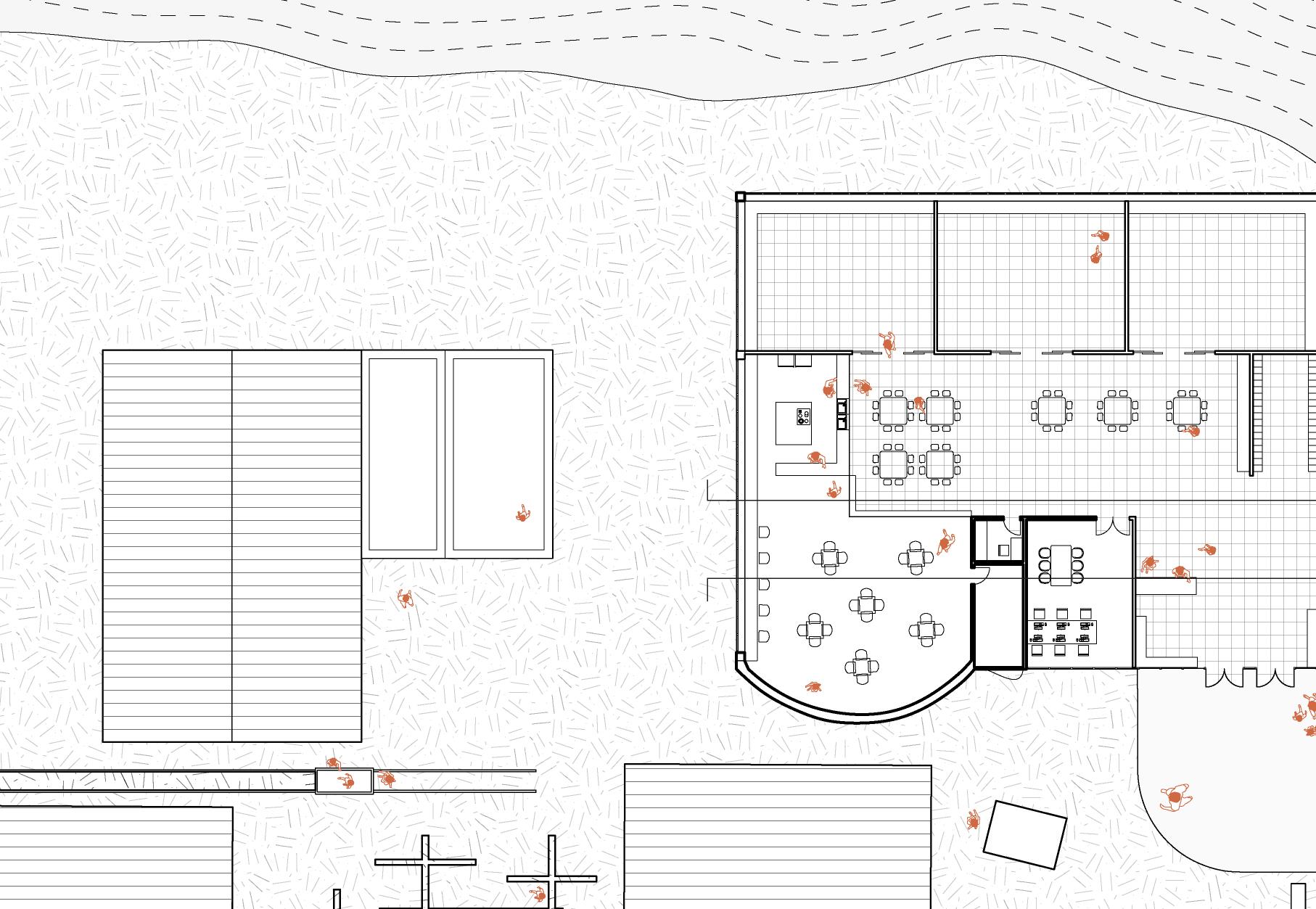
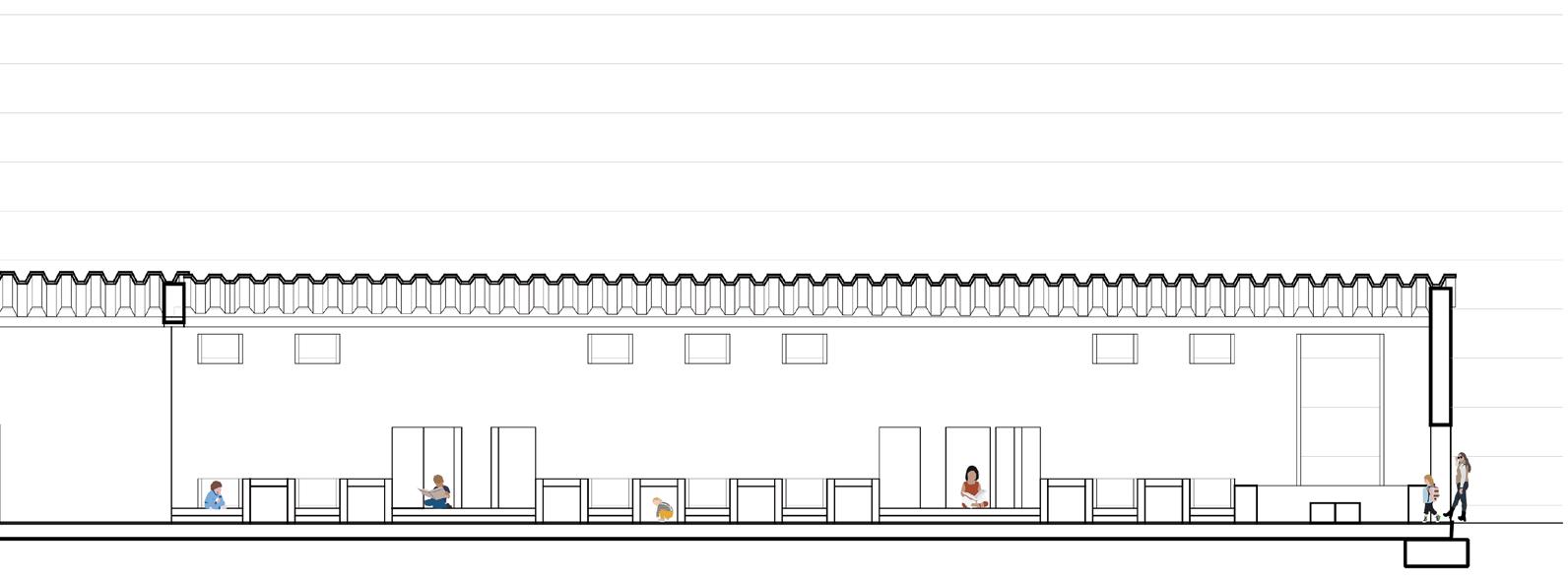

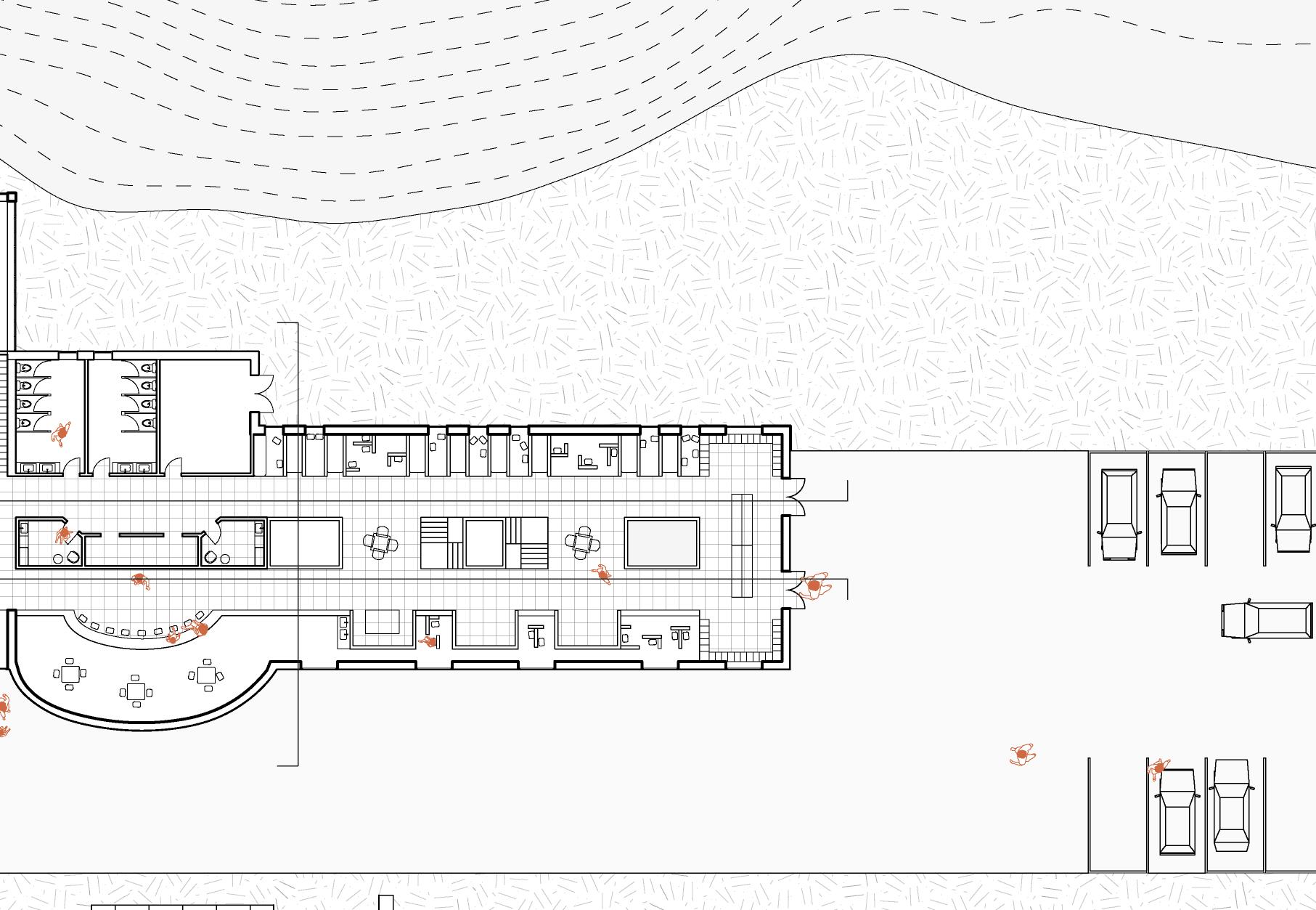
Connection through light.
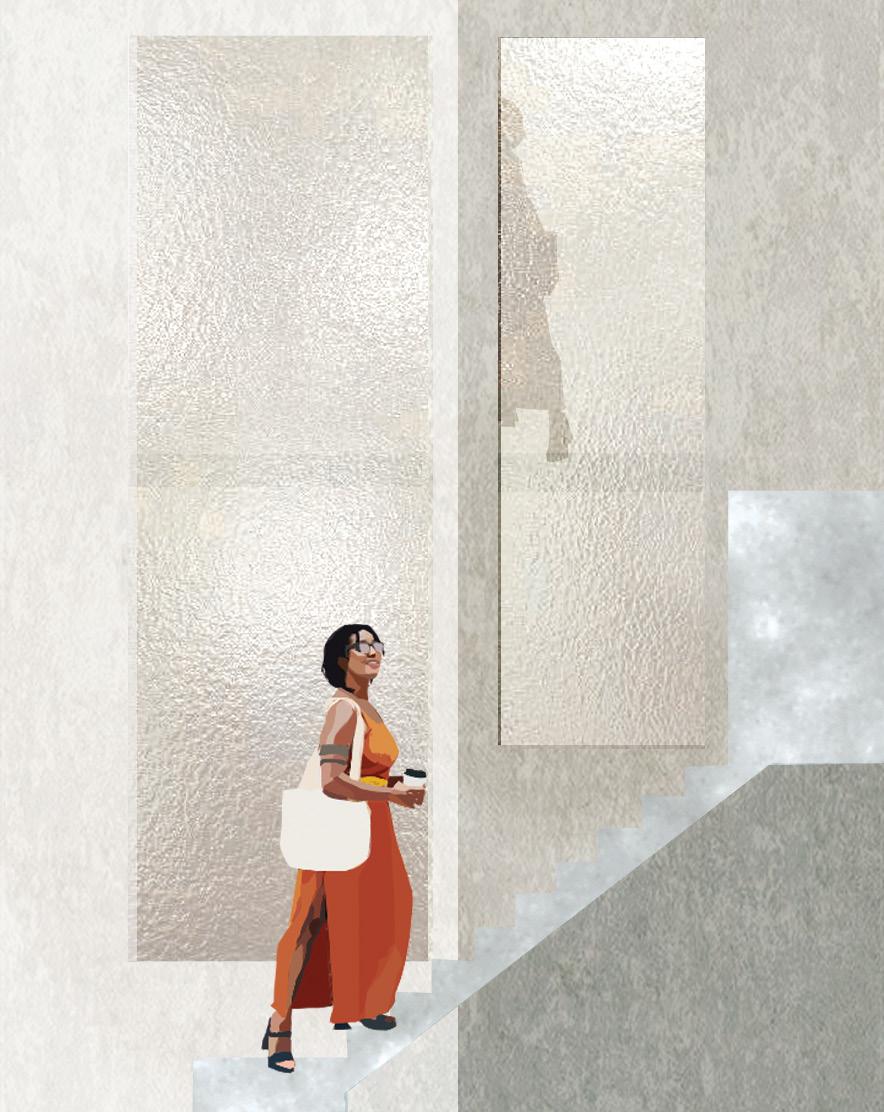
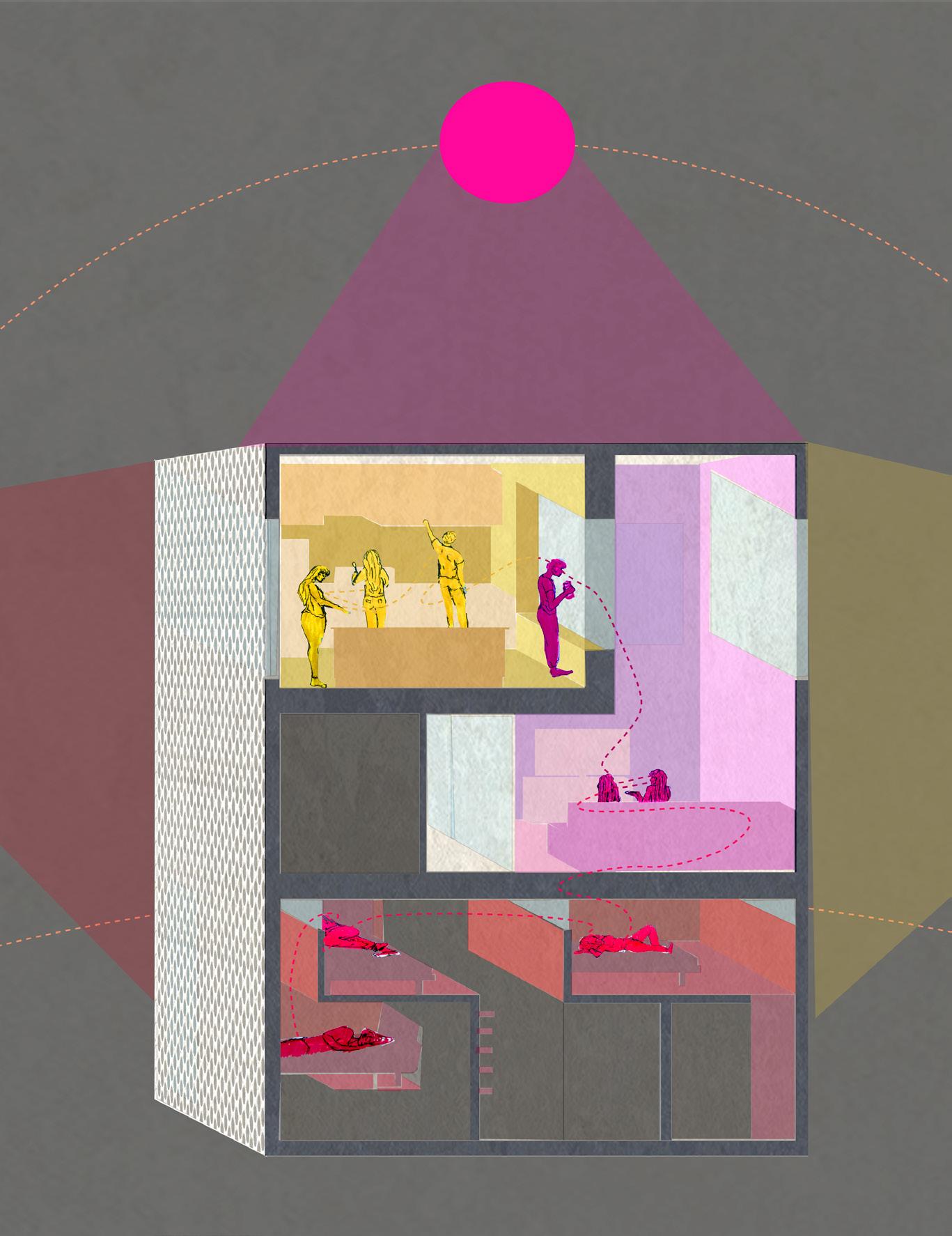
As a building for transitional youth housing, the design focuses on creating moments of connectivity between the residents, through light. The large stairwell acts as a beacon, bringing uninterrupted beams of light from the third floor all the way to the basement. The cuts in the concrete wall which separates the stairwell from the living spaces, creates a bridge between spaces. A horizontal connection between the three bedrooms, lets the rooms share the same source of light without infringing on each other’s privacy. Lastly, in the diagrams a connection between light and public space can be found.
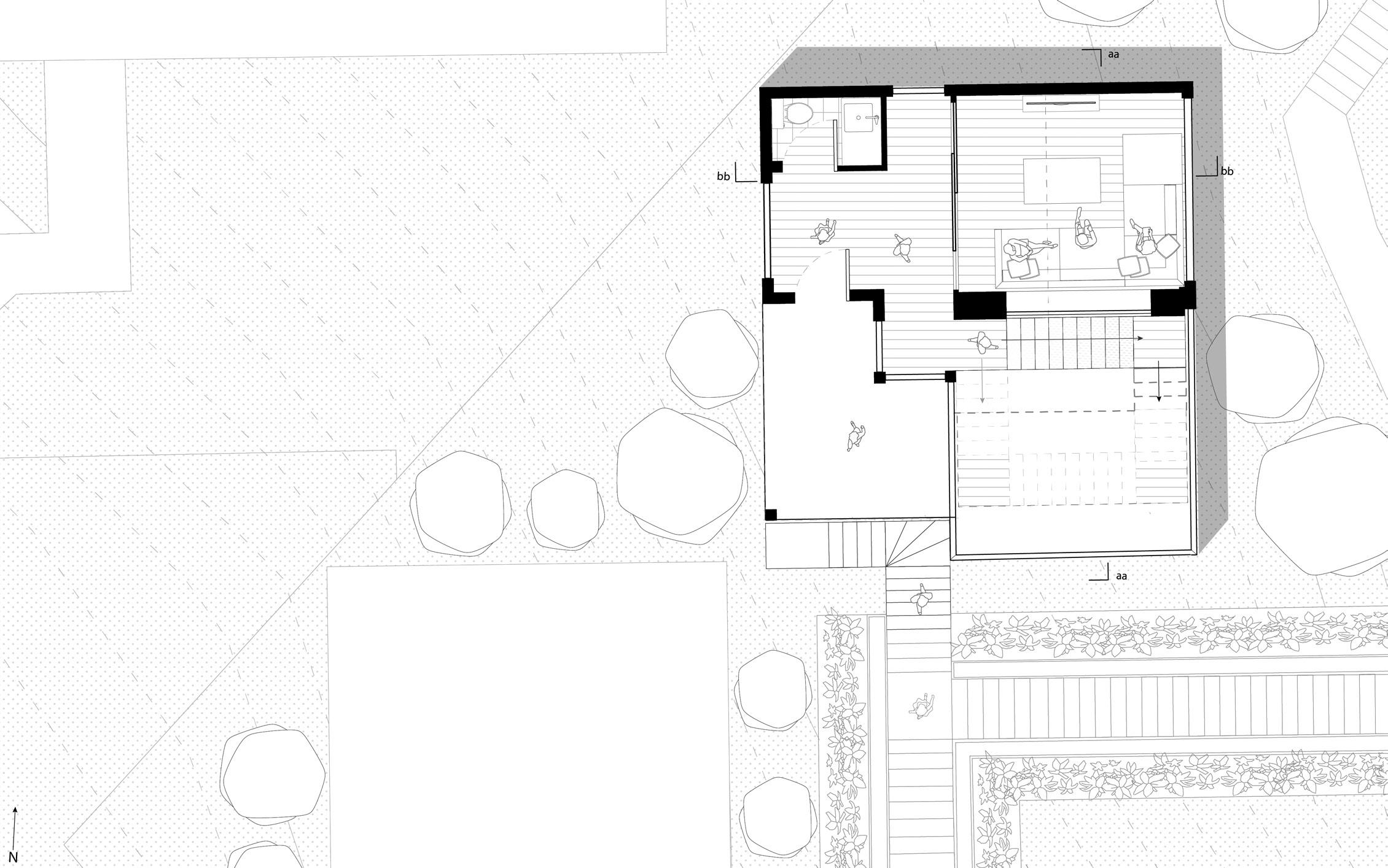

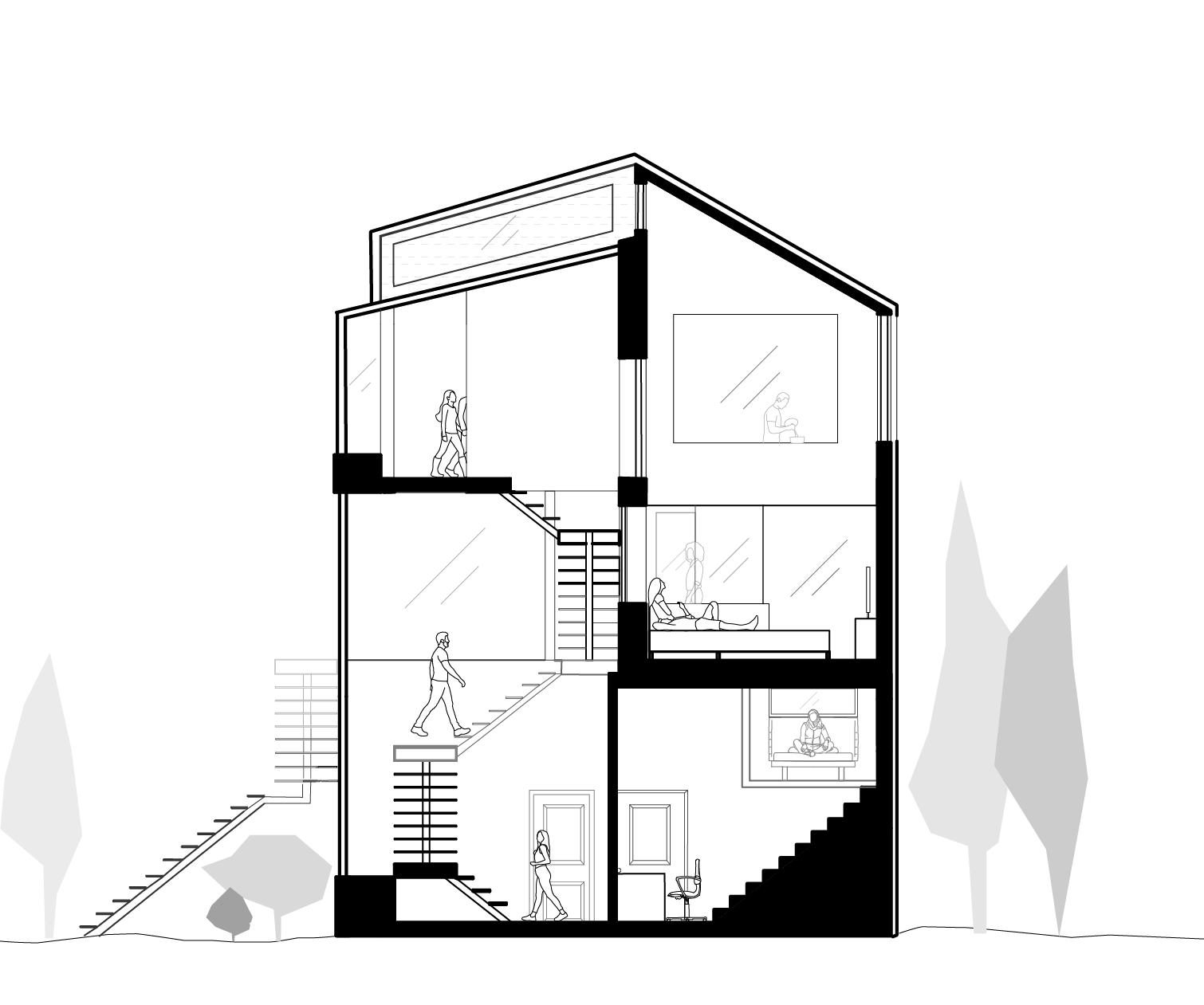
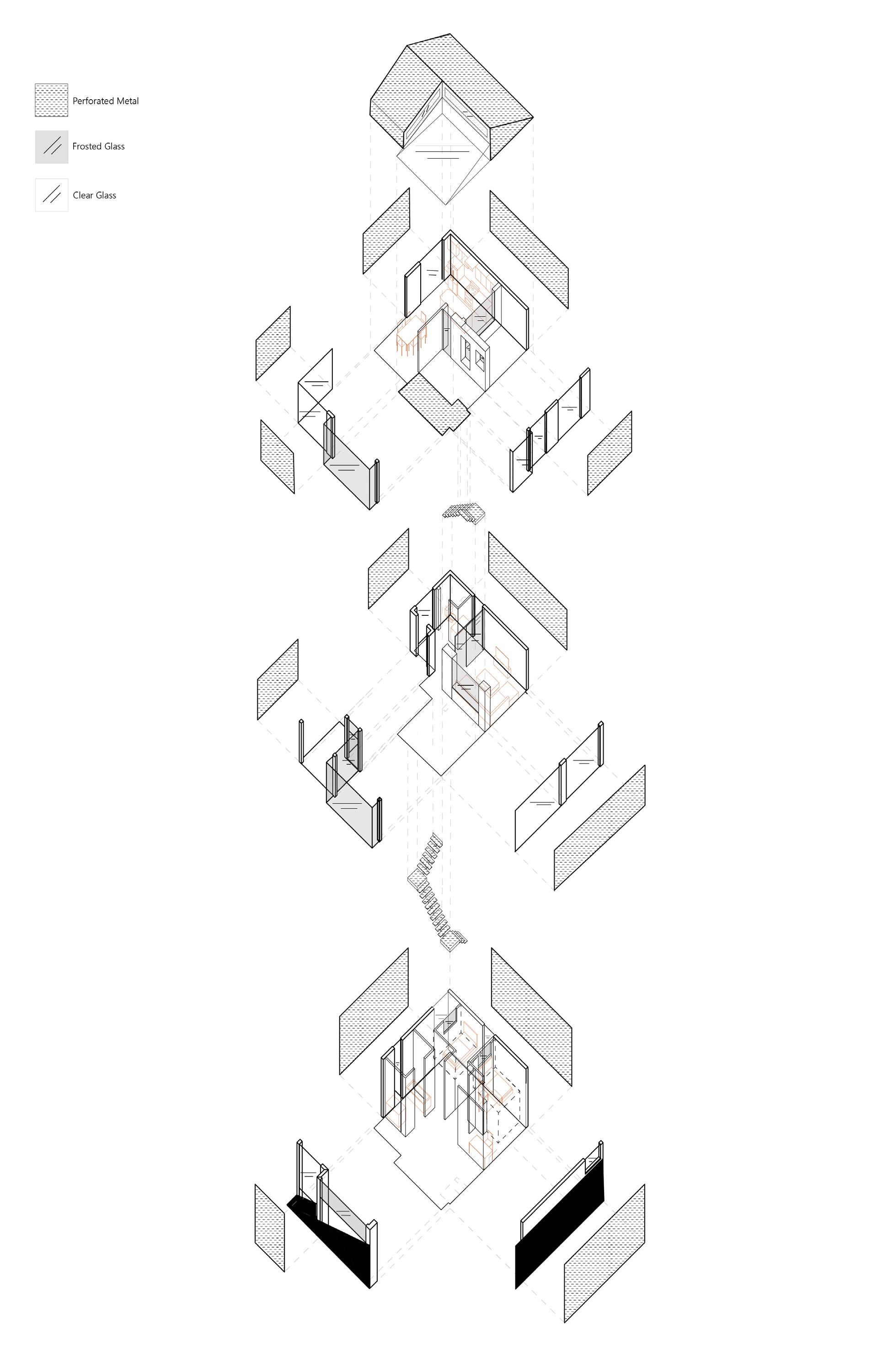
Connection through layers.
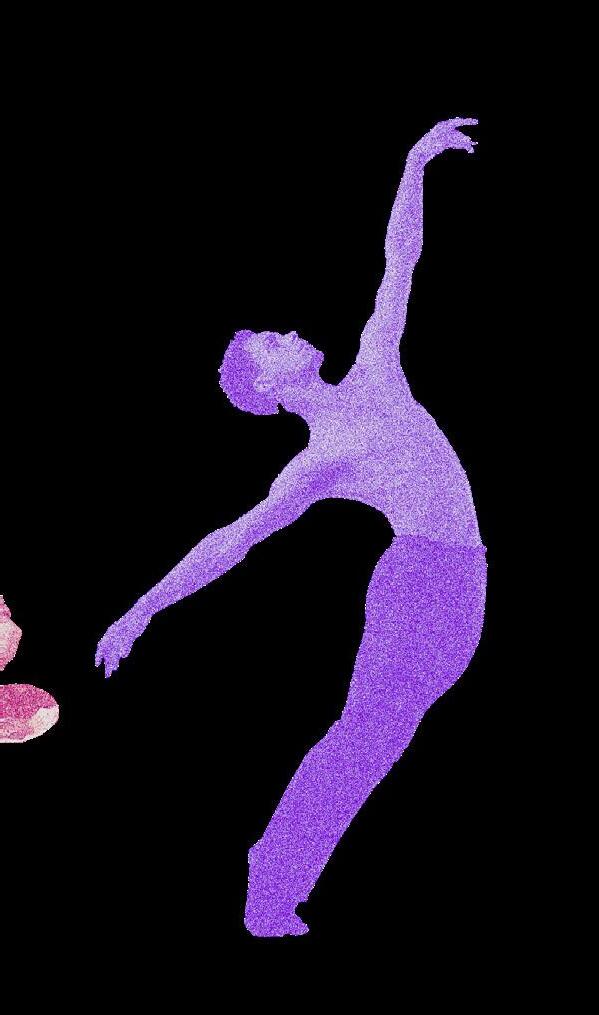
The Performer The Artist
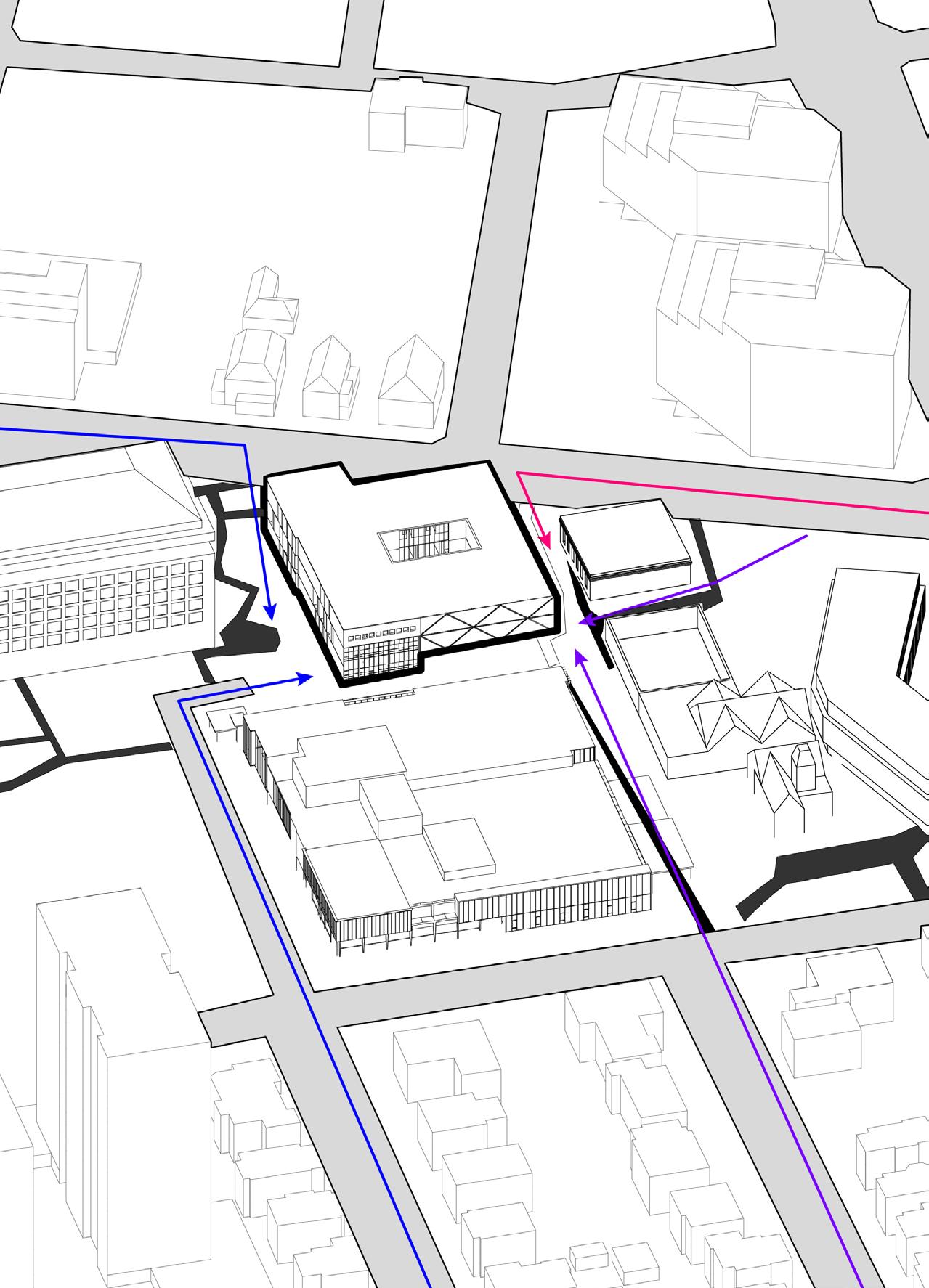

The Spectator
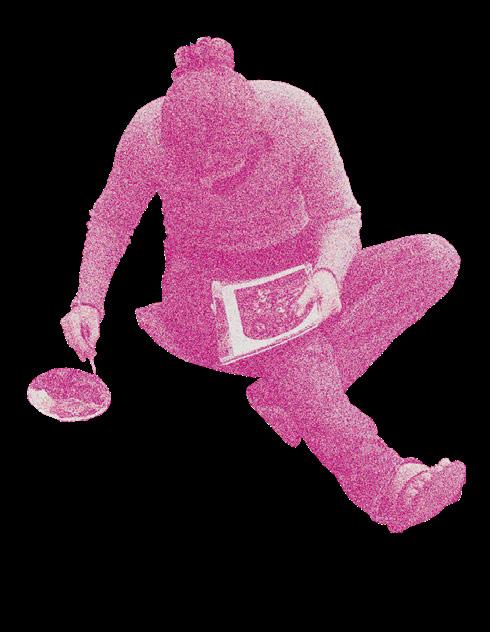

An adaptive reuse project that reprograms the existing structure of the old Kitchener Police station into a cultural hub for theater and the arts. The program is organized for the Artist, the Resident and the Visitor. The two main design strategies of the building is the indoor-outdoor theatre and the “floating” addition. Both aim to host new programming while working to together with the existing building design and facade.



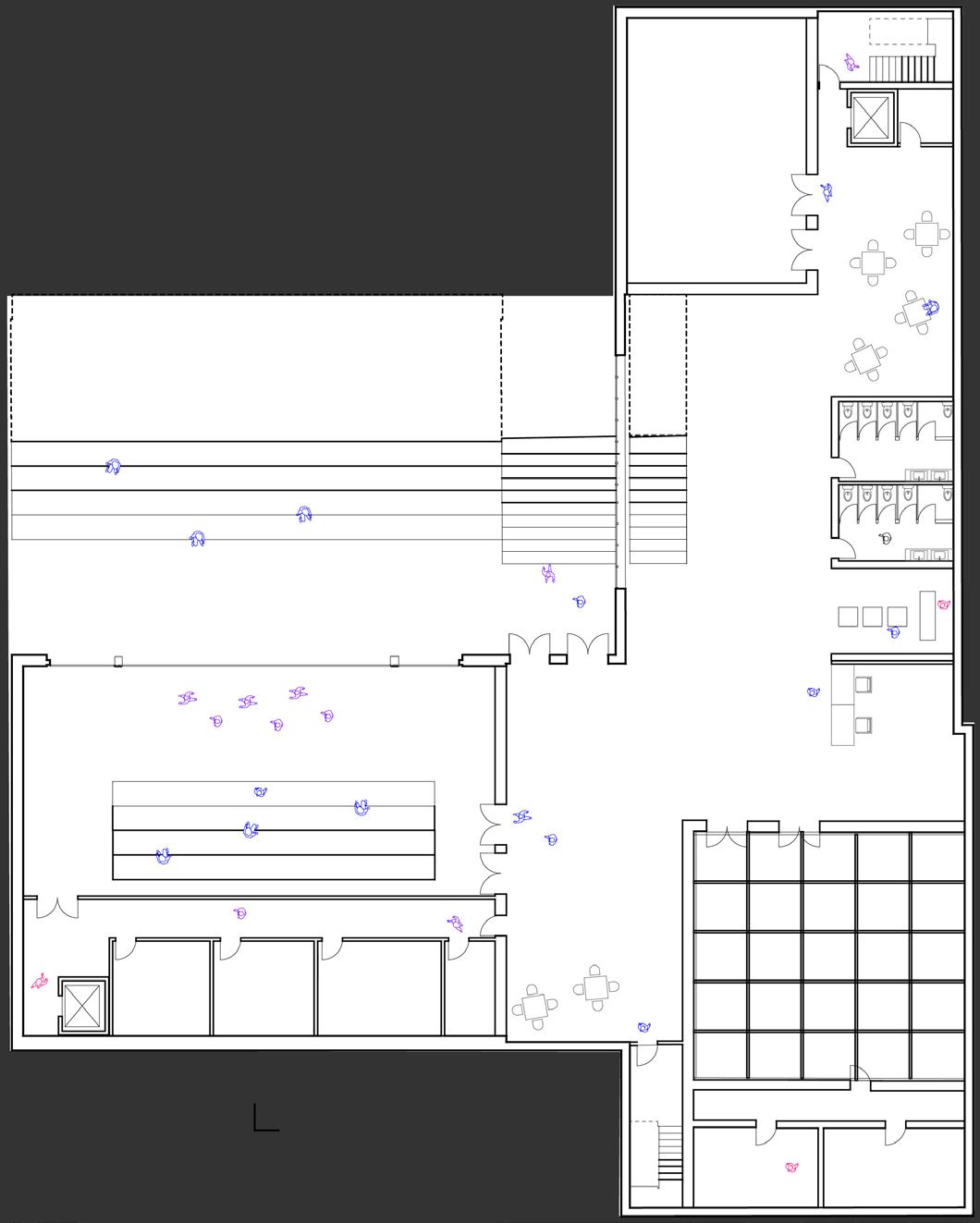


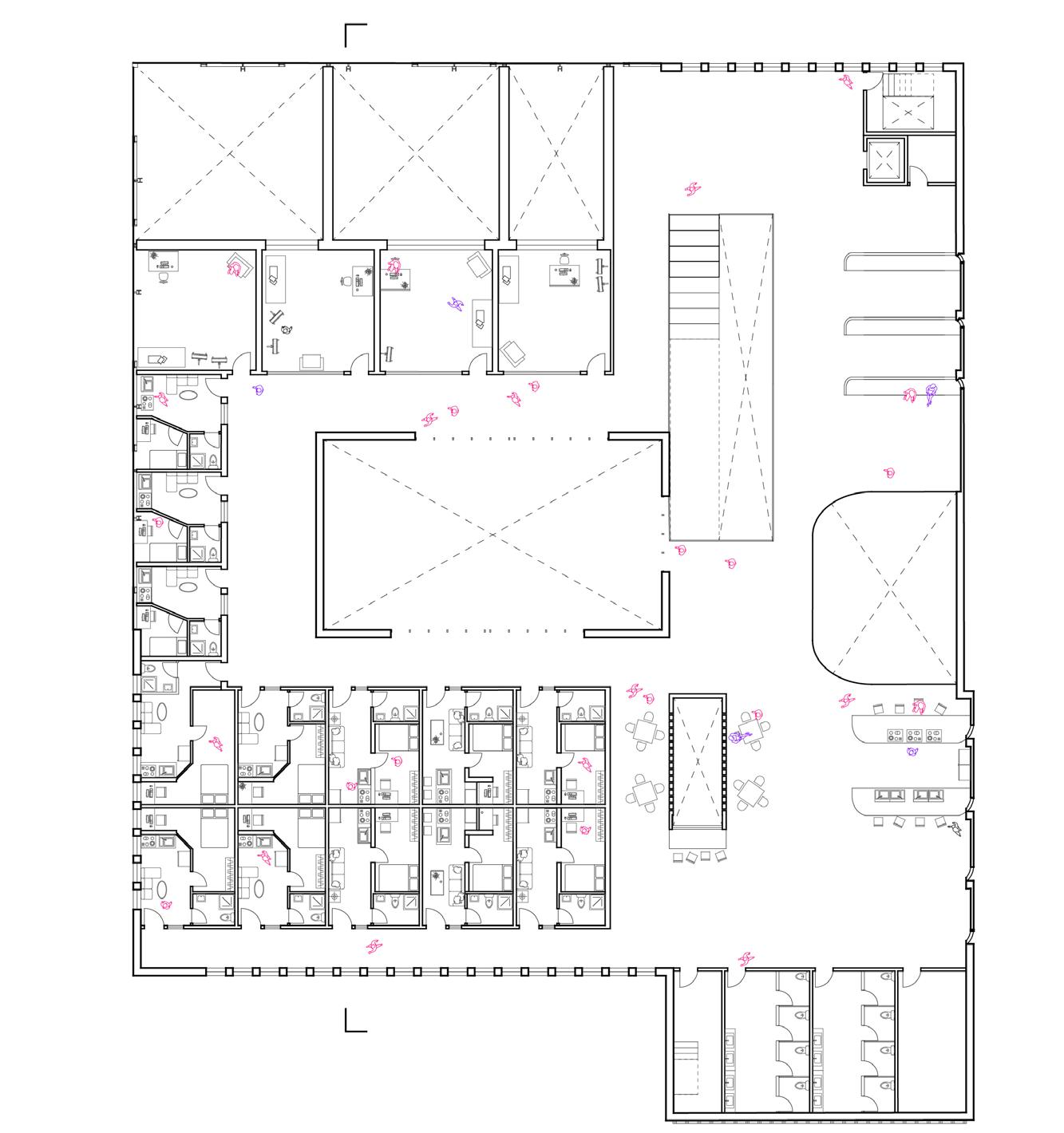
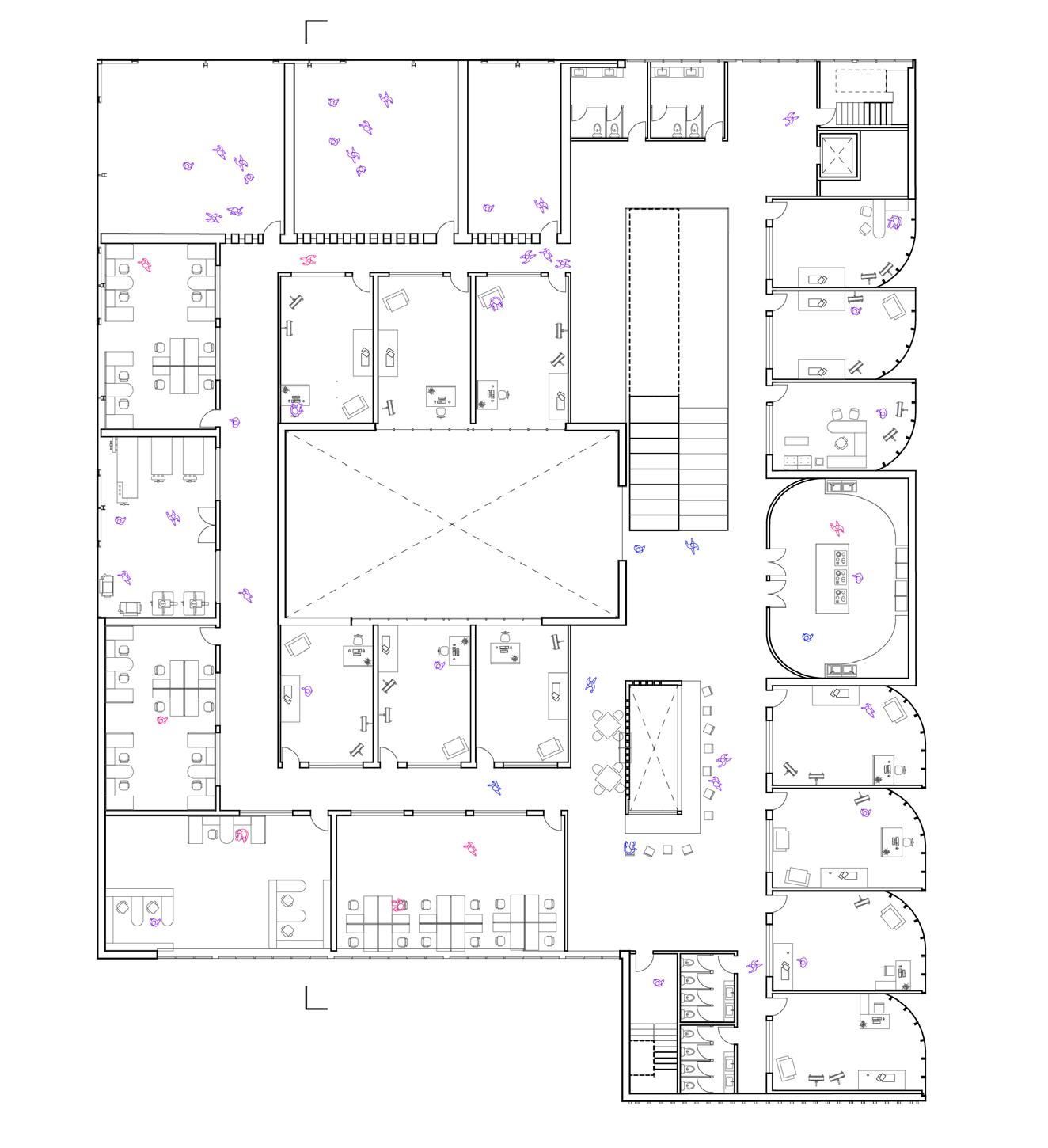
2nd Floor Plan
Connection through openings.
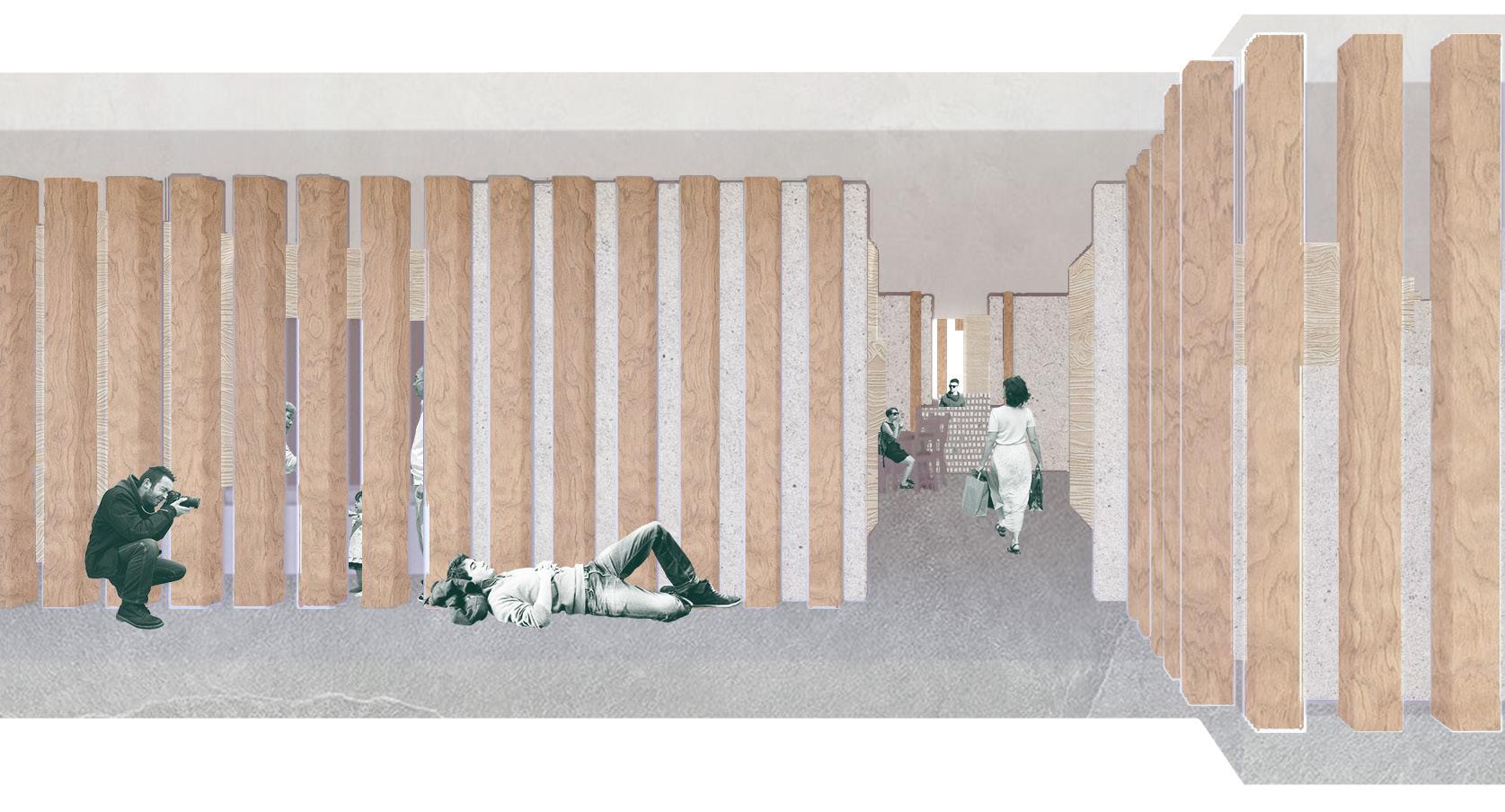
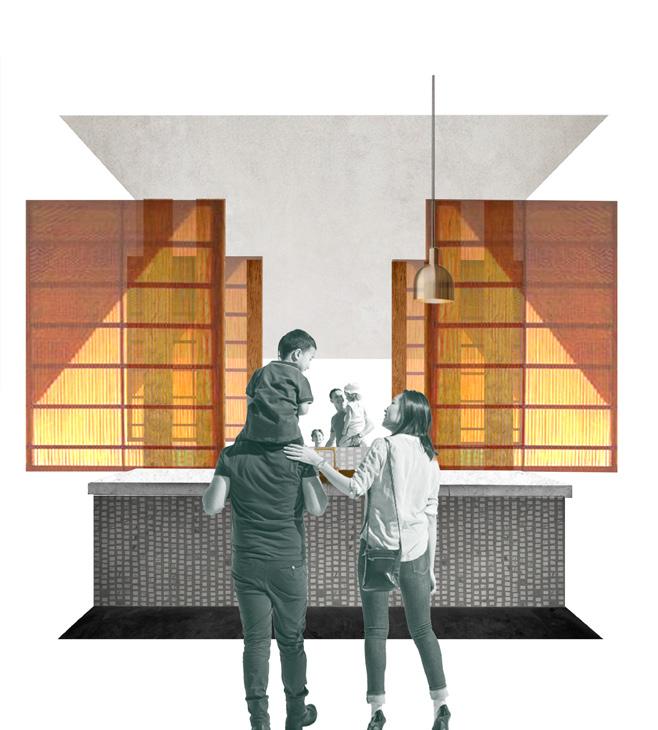
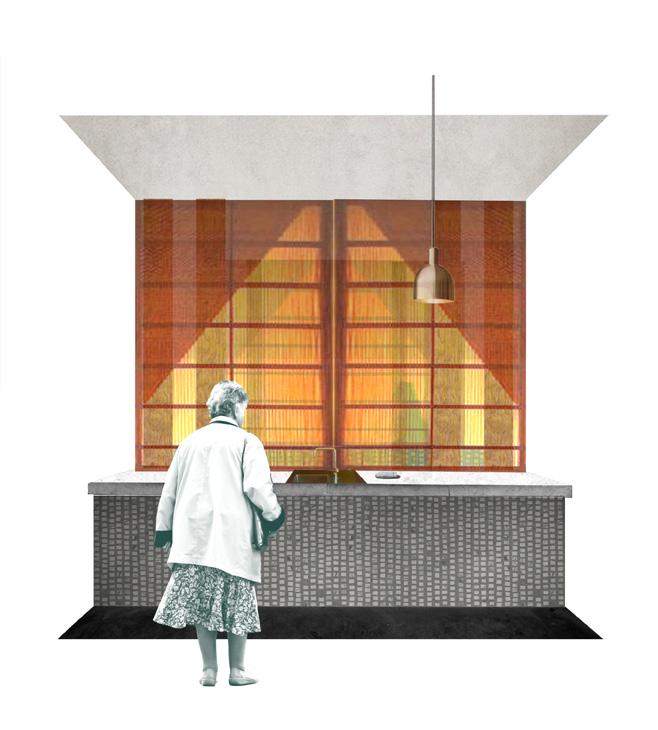
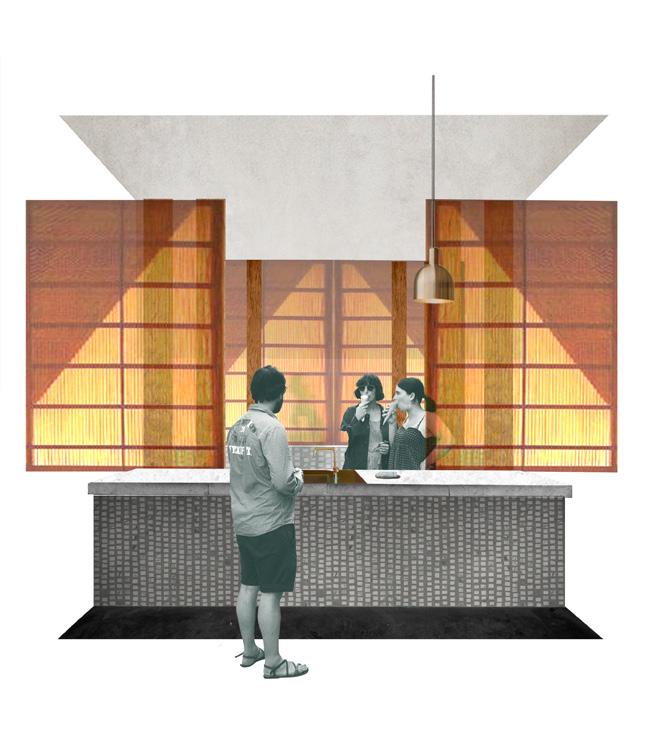
By turning a hallway into an alleyway, community and purpose is brought into a neglected space. By placing operable openings in the kitchen and dining areas a connection is made between personal and public space. These opening turn the kitchens into potential “storefronts” in which residents can exchange food. Dining spaces can also open to promote conversation between neighbors. The interior windows are placed at different heights and have wooden slats covering them, to maintain privacy but still allow light to come through. The second floor greenery mimics the trees that line the streets of neighborhoods.

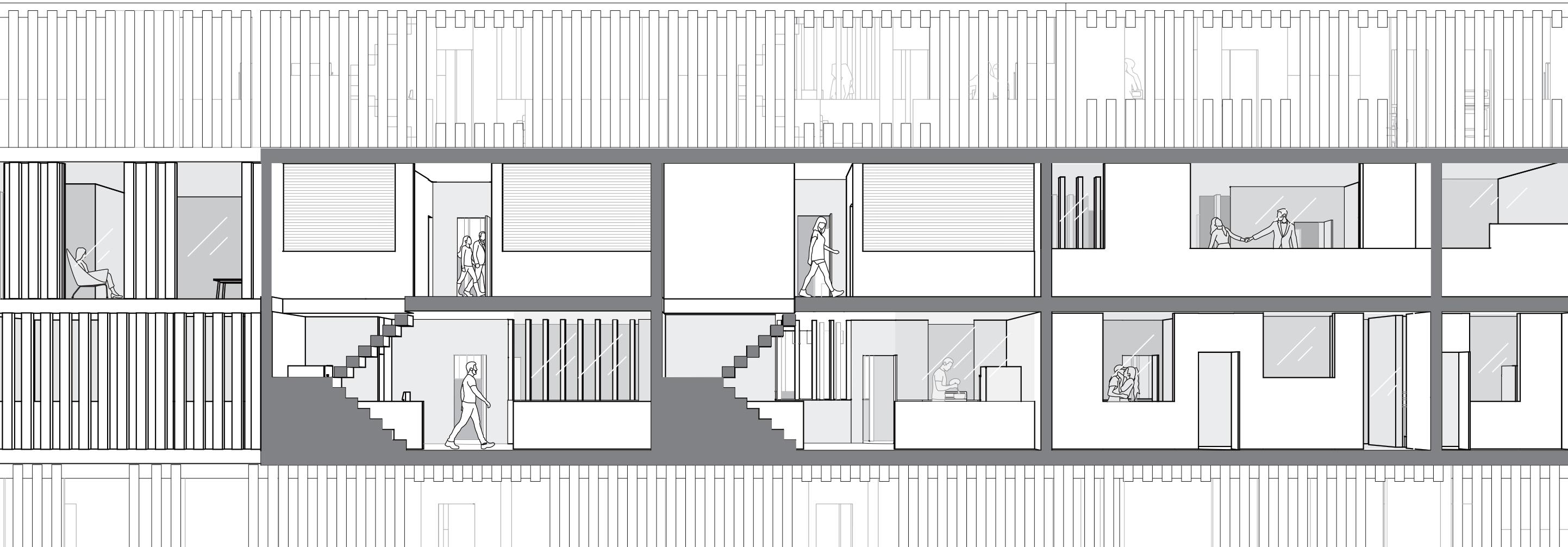
Building Sections

Axonometric
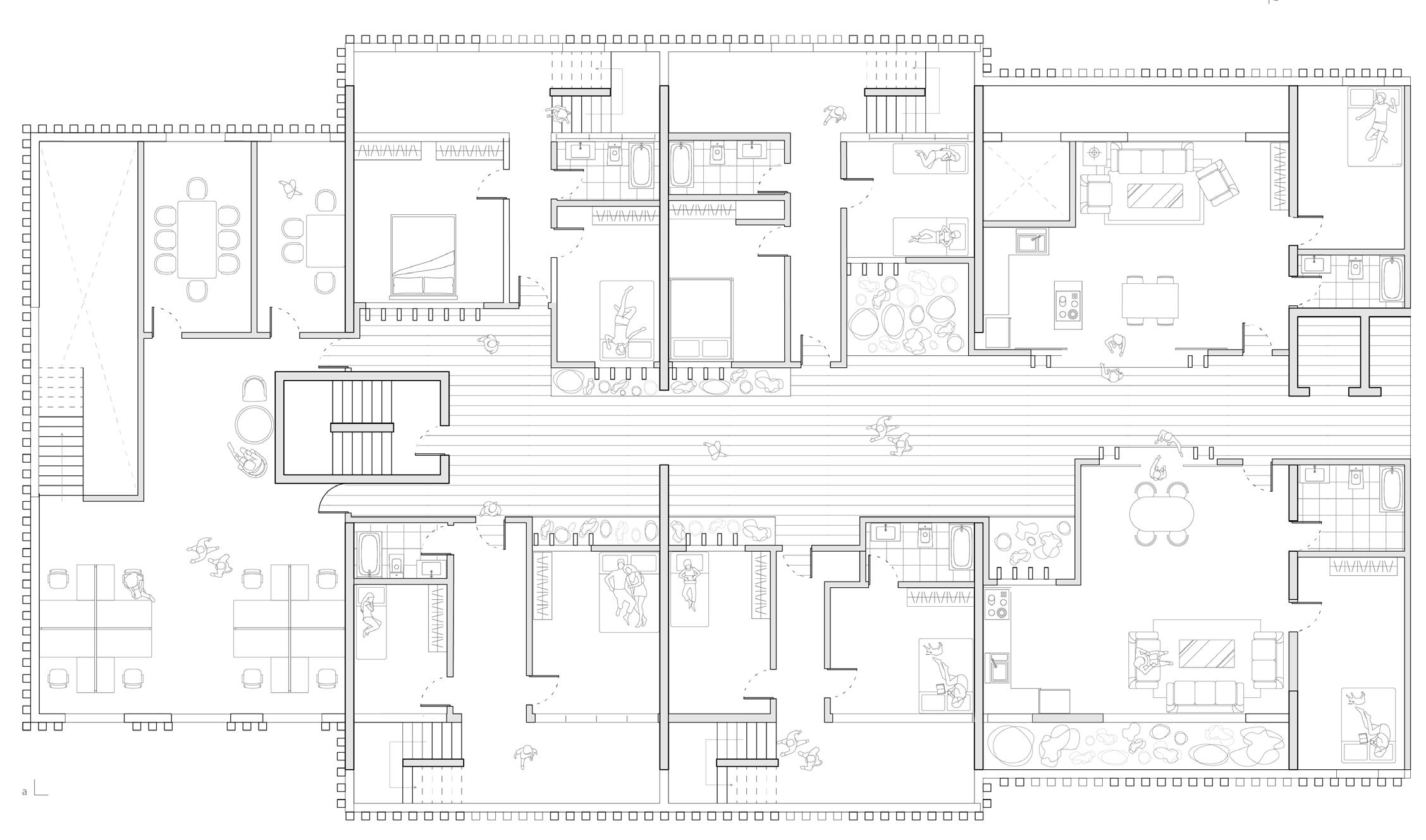
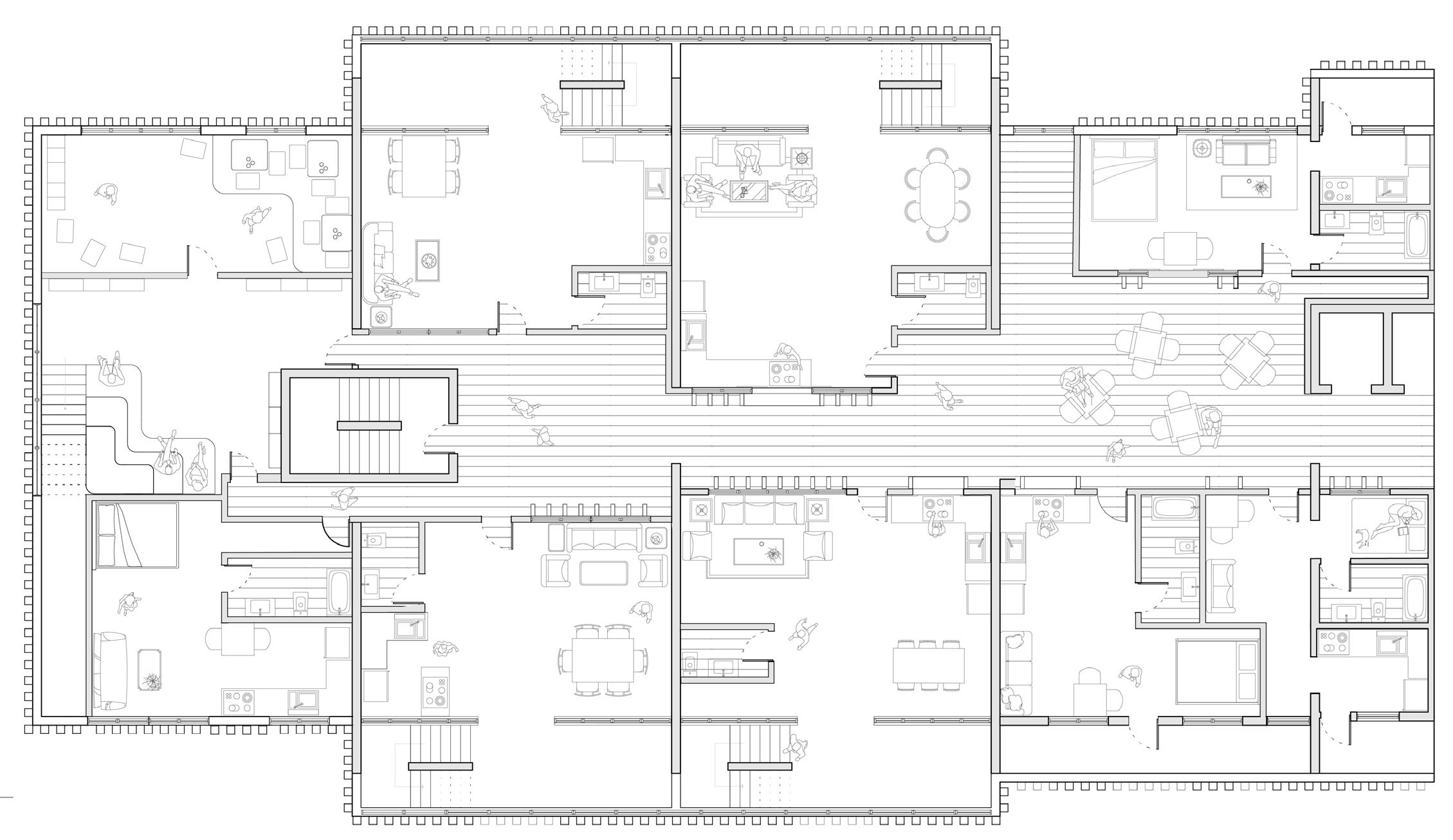
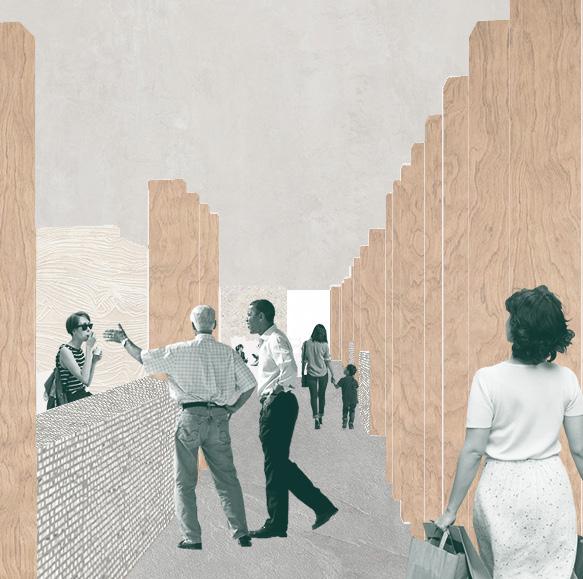
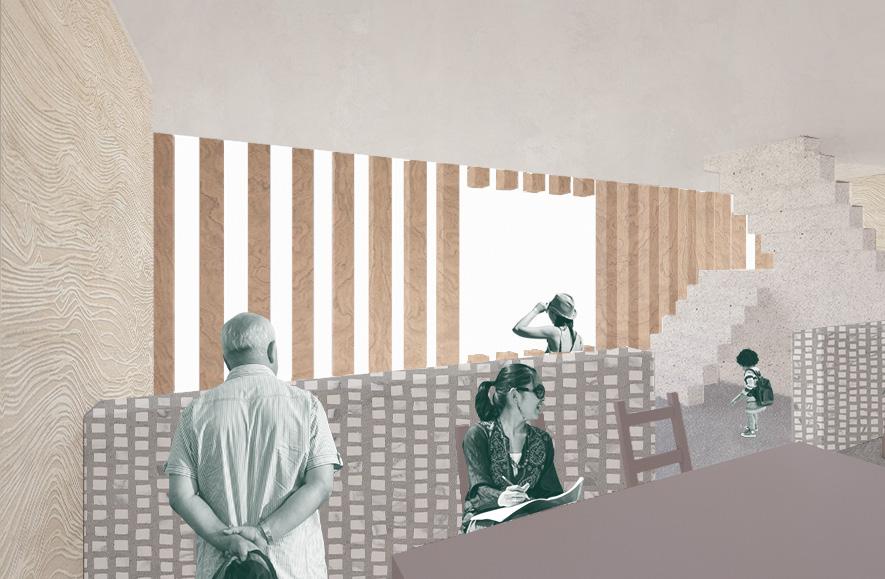

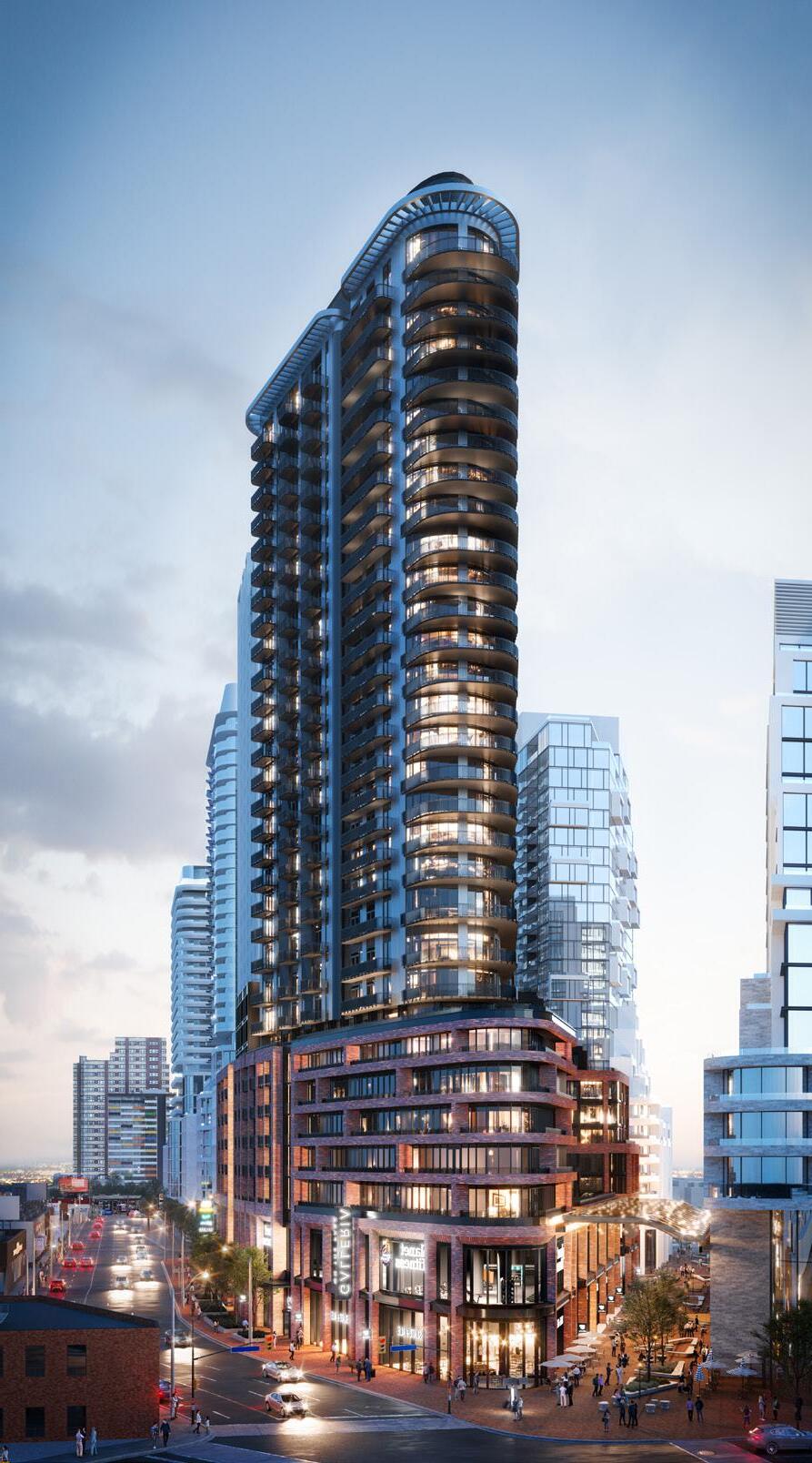
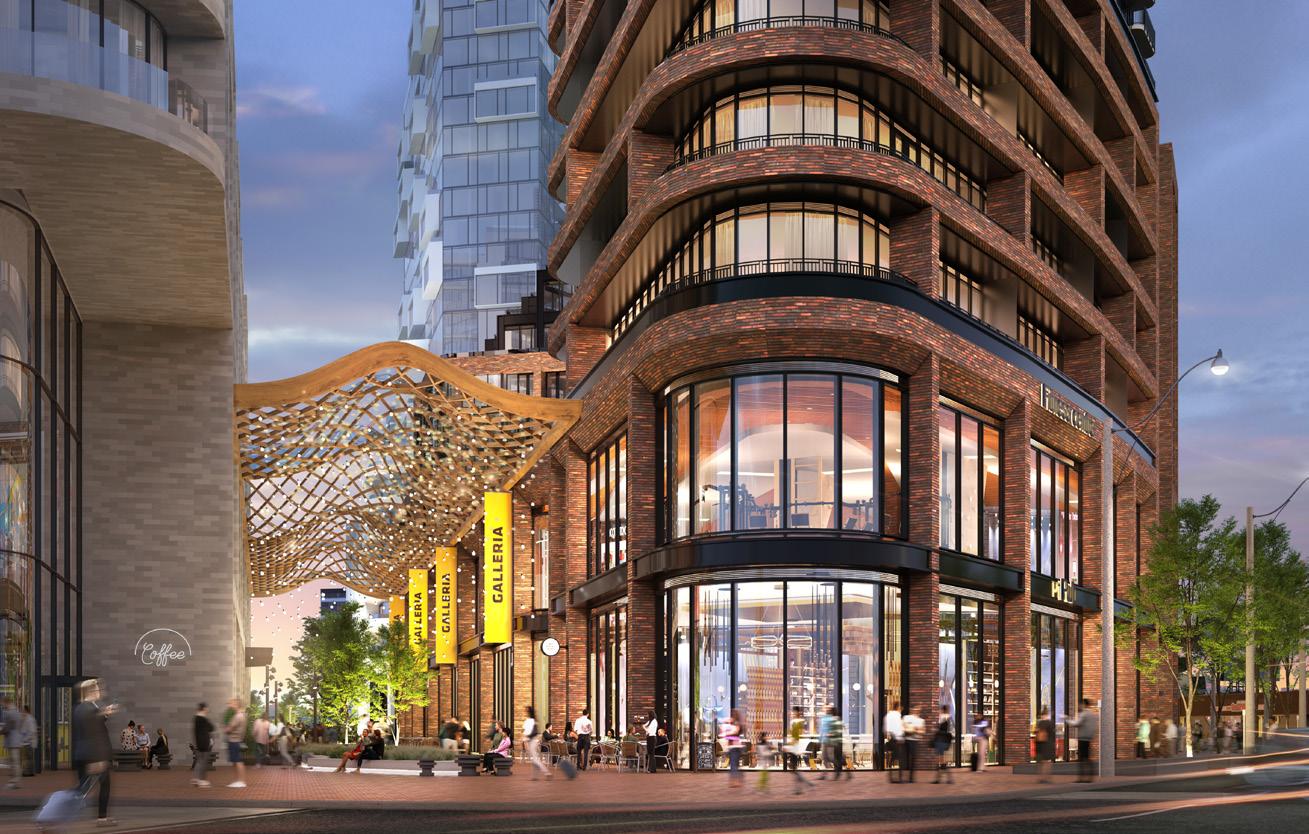

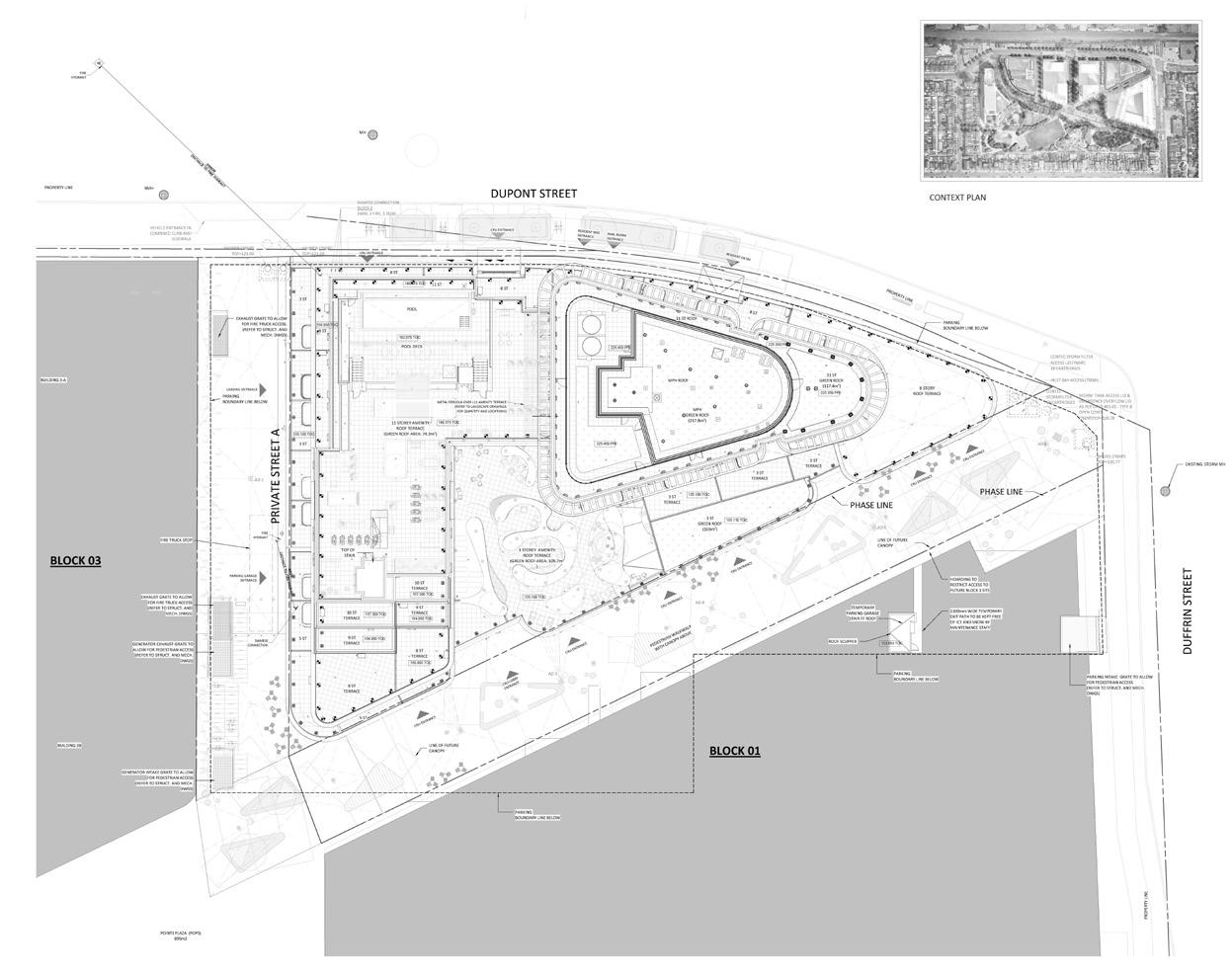
Building Plans
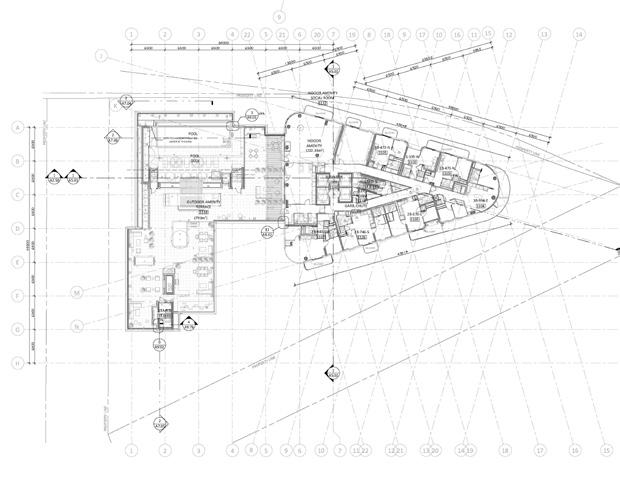

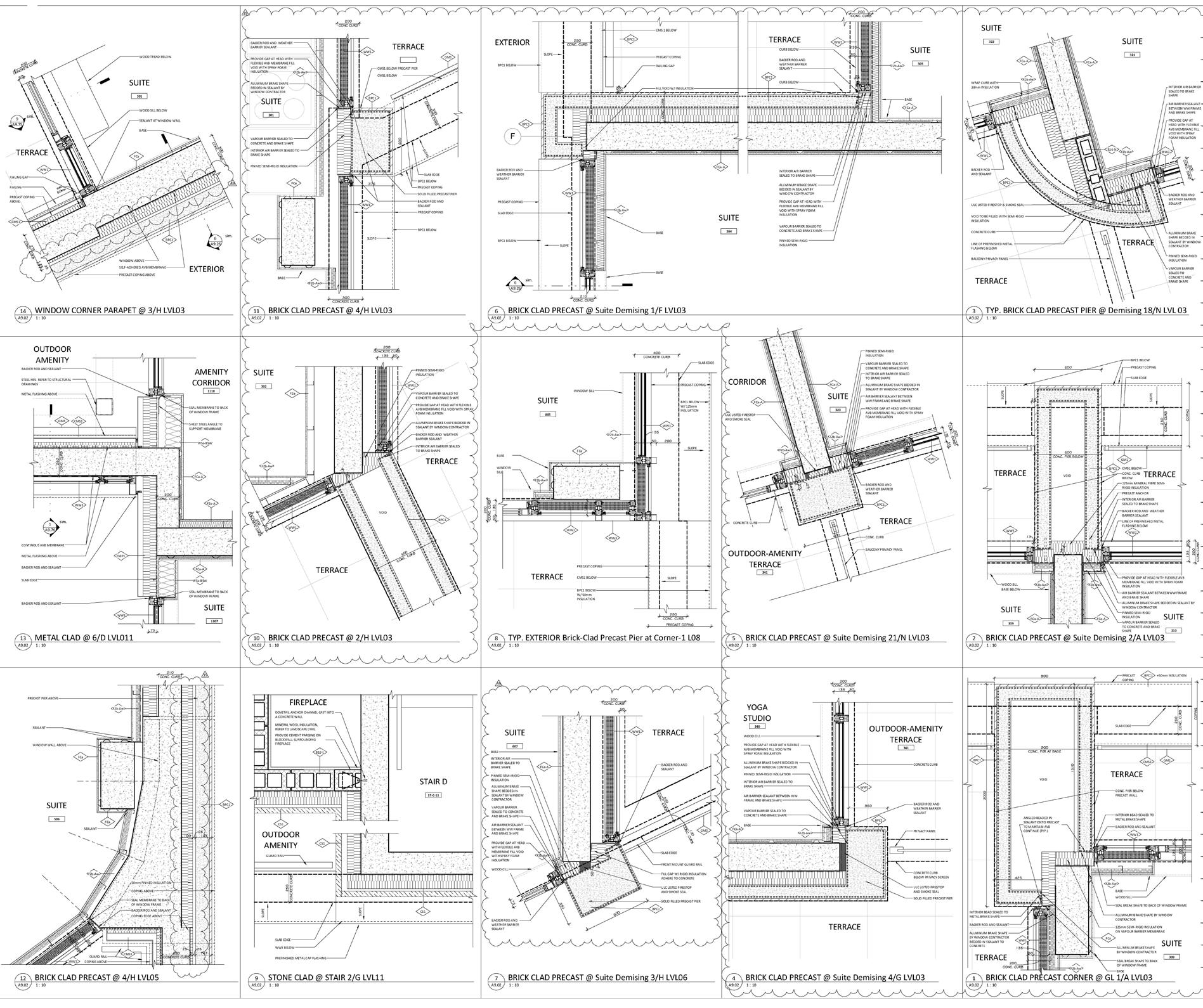
Building Details



