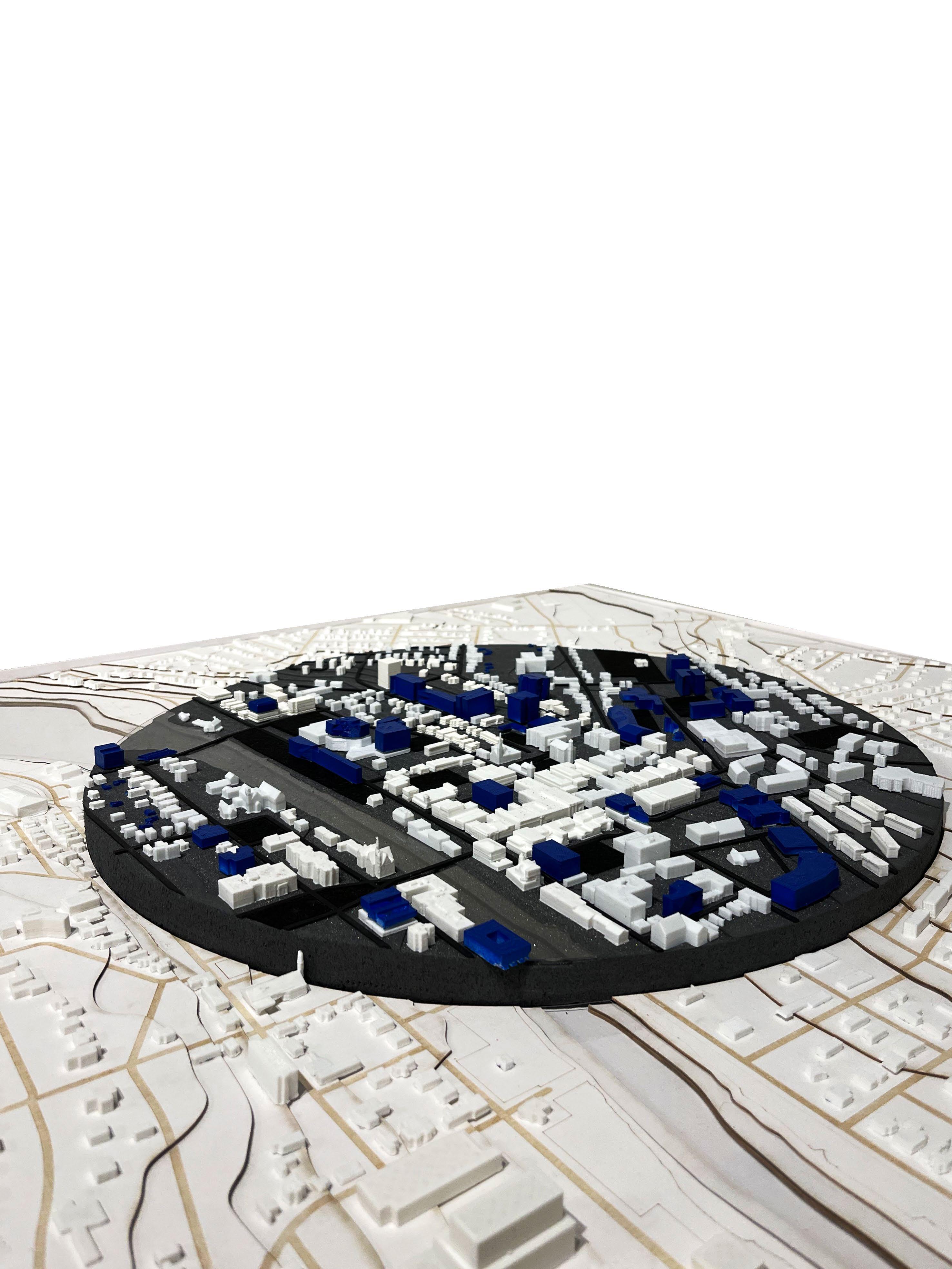KRISTEN CHOW
PORTFOLIO SUMMER 2023
 University of Waterloo School of Architecture
University of Waterloo School of Architecture
WORKS
Summer, 2023
kristenc3425@gmail.com
647-446-7181
Mississauga, ON ISSUU

 University of Waterloo School of Architecture
University of Waterloo School of Architecture
WORKS
Summer, 2023
kristenc3425@gmail.com
647-446-7181
Mississauga, ON ISSUU
My name is Kristen Chow, a third-year student at the University of Waterloo School of Architecture. Through my work I explore how light, views and materiality can change the atmosphere of intimacy within a space. From the privacy of a home to the exposure of a community center, my goal is to create natural moments of connection between the users of the space. These concepts are communicated through thoughtfully drawn orthographics and diagrams.
The following is a curation of my work that I have carefully developed as an architecture student.
I am wri�ng to recommend Kristen Chow. She worked with us at Yabu Pushelberg as an intern for 3 months star�ng on September 2022. Kristen reports to me in my posi�on as design director and my team of designers.

As an employee, Kristen have shown the ability to learn very quickly and ask though�ul ques�ons. One of her great quali�es is also her way of dealing with task at hand. She doesn't just follow instruc�ons, but she would explore different op�ons. I find that refreshing especially for someone who doesn't have a lot of experience.
Kristen always delivers her work on �me and are able to manage her �me in the most efficient way.
Kristen is a delight to work with and I wouldn't hesitate to hire her again.
Thank you
Sunny Leung
June 3, 2022
Alison StricklandNarratif Design Inc.

33 Shepherd Rd, Unit 100
Oakville. Ontario
L6K 2G6
To whom it may concern,
Kristen Chow worked for our team as part of her first Co-op experience from January 4th to April 24th, in the role of Junior Architectural Assistant.
As part of her duties, Kristen assisted both the Principal, and others in the architectural team with working drawings, liaising with clients and consultants, doing colour renderings of design proposals, and generally pitching in wherever the need manifested.
Kristen is excellent in a collaborative environment, and will pivot according to priorities and needs of her team. She is very good at implementing instructions/tasks, and catches on quickly and easily once shown what to do.
Kristen also has a very positive outlook and unflappable personality that made her an easy and comfortable fit for our office environment. She has a great sense of humour and was fun to have around.
It was a pleasure to have Kristen in our office and to see her growth during that time. We wish her all the best in her future endeavours.
Sincerely,
Alison Strickland B.ARCH MRAIC Principal / Owner www.narratif.caIllustrator Photoshop InDesign
Sept2022 - Dec2022 Interior Design Intern, Yabu Pushelberg
Manhattan, NY
Jan2022 - April2022
Oakville, ON
Hand Drawing
3D Printing
CNC Milling
Wood Working
Microsoft Office
Fluent English
Highly Proficient Cantonese
-Lead design process by producing fast renders for design conceptualization and high quality renders for client presentations.
- Individually designed multiple public spaces of varying size and program, from sketch to material and furniture selection.
- Integrated between different teams and projects efficiently.
- Responsible for client presentations and packages, organized drawings and diagrams for clarity. Selected imagery to represent design principles and concept.
Junior Architectural Assistant, Narratif Design Inc.
- Drafted full working drawings to meet permit standards, researched, filled out and compiled permit packages for application.
- Collaborated on up to 8 projects at one time, prioritizing tasks based on deadlines and client meetings.
- Participated in client meetings and spoke directly with the client to make changes to the design, sourced materials to meet client requests and liaised with consultants.
- Researched pre-design site restraints such as zoning, heritage and conservation and worked with principle architect to resolve design issues.
Jan2021 - Present Event Coordinator,University of Waterloo Hong Kong Student Association
Waterloo, ON
- Organized the highest participated event of the term by introducing and creating innovative activities.
- Lead weekly meetings and brainstorming sessions to boost communication between the team, to increase productivity and host quality events.
Sept2016 - Aug2019 Instructor, Black Belt World Mississauga
Mississauga, ON
- Demonstrated strong leadership and communication skills by teaching students of various ages.
- Quickly adapted and utilized critical thinking skills in stressful situations in order to efficiently solve problems.
Sept2020-Present Completing Bachelor of Architecture, University of Waterloo
Cambridge, ON
through light.
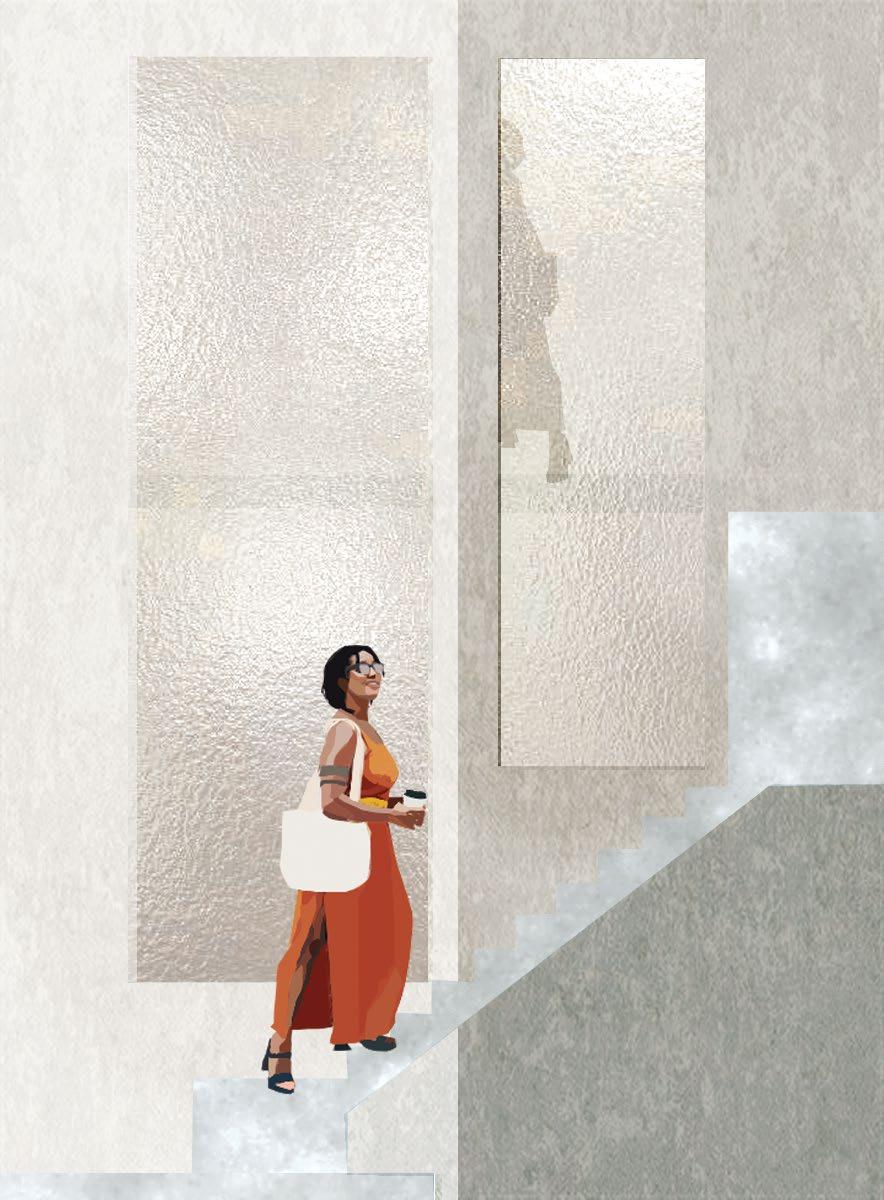 Individual Rhino, Adobe Illustrator, Adobe Photoshop
Individual Rhino, Adobe Illustrator, Adobe Photoshop
As a building for transitional youth housing, the design focuses on creating moments of connectivity between the residents, through light. The large stairwell acts as a beacon, bringing uninterrupted beams of light from the third floor all the way to the basement. The cuts in the concrete wall which separates the stairwell from the living spaces, creates a bridge between spaces. A horizontal connection between the three bedrooms, lets the rooms share the same source of light without infringing on each other’s privacy. Lastly, in the diagrams a connection between light and public space can be found.
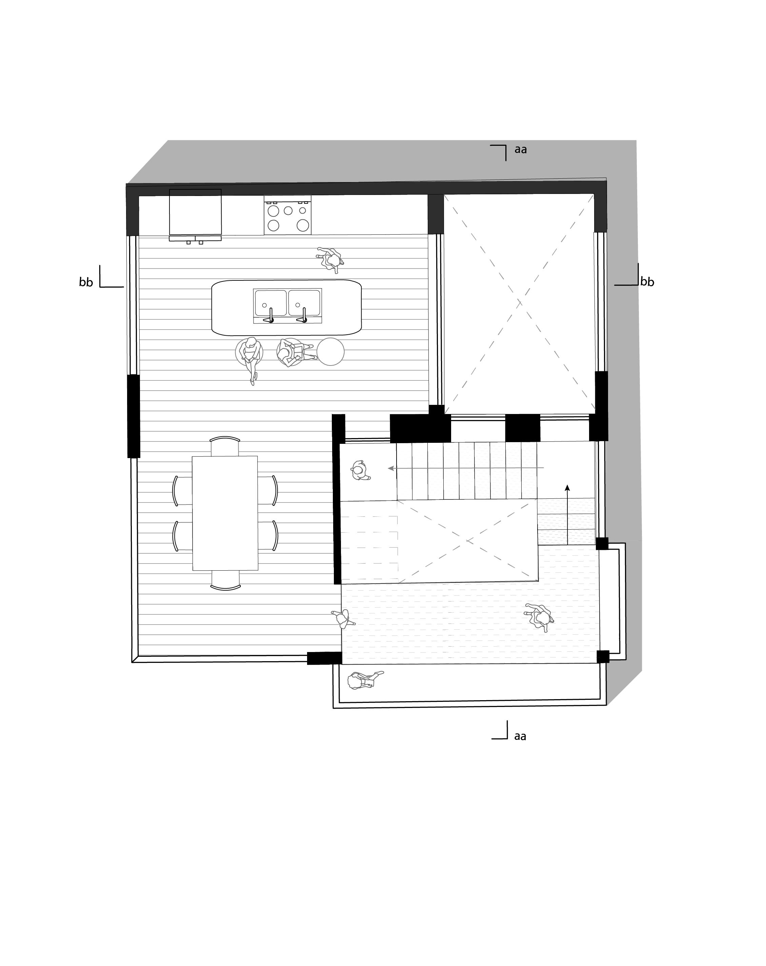

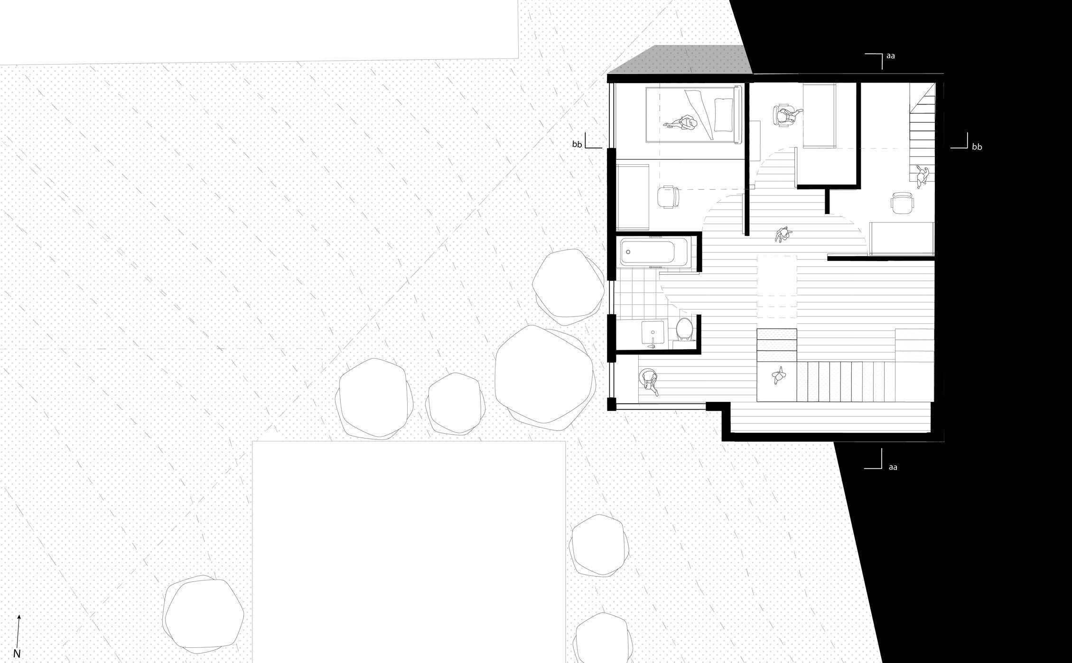
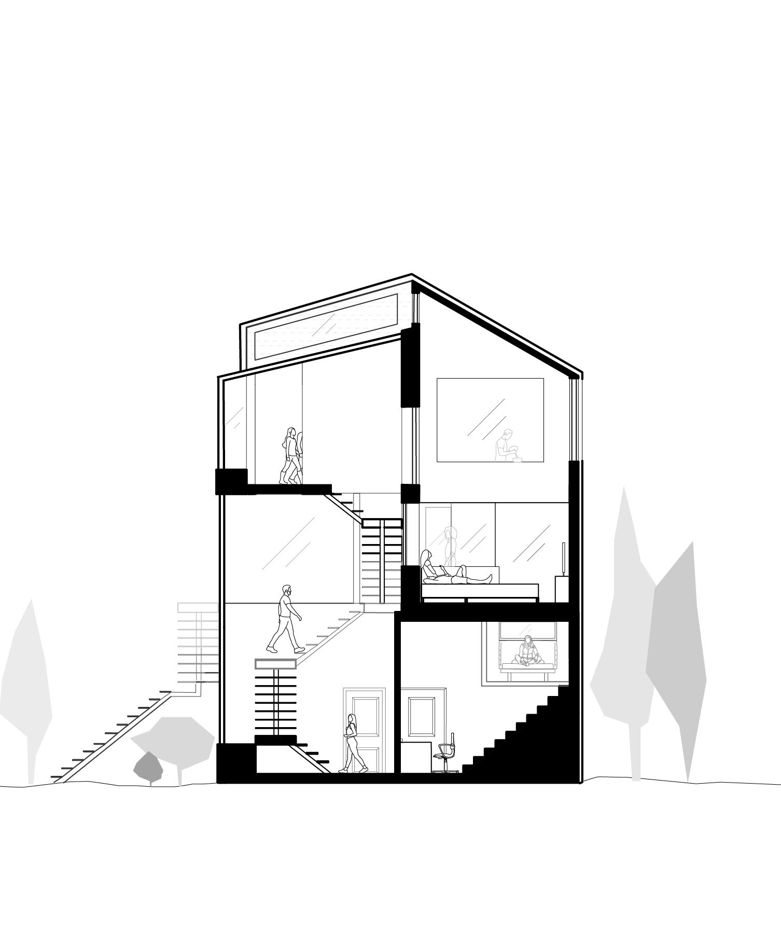
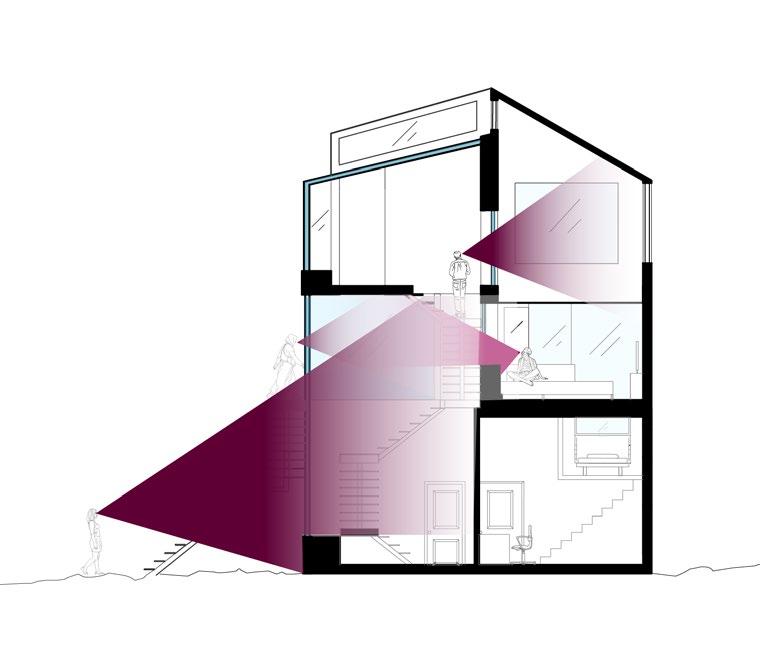
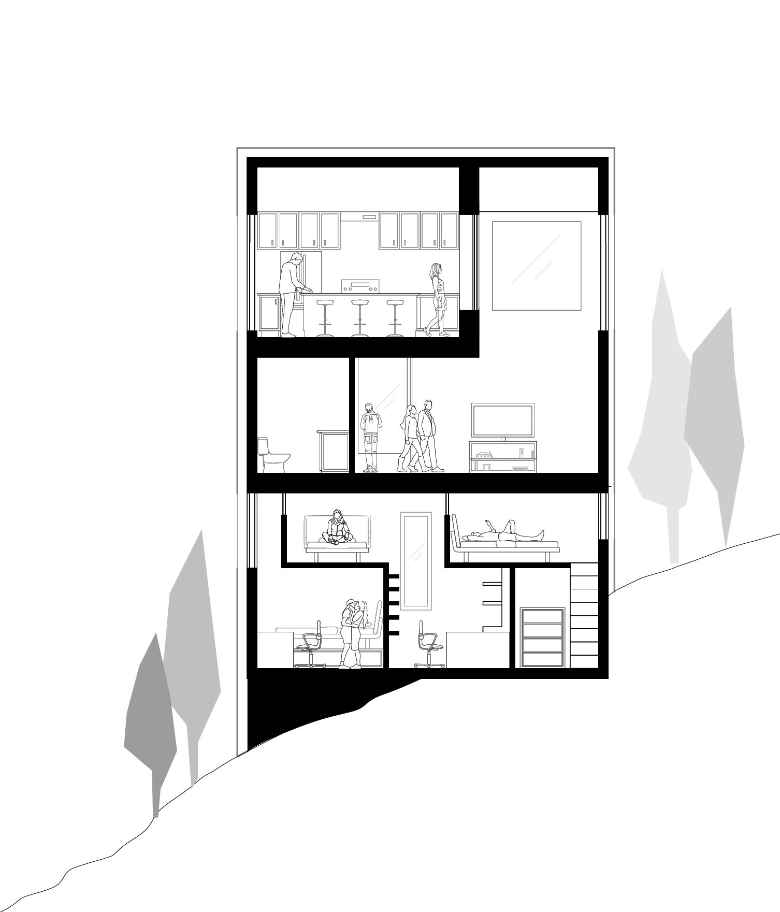
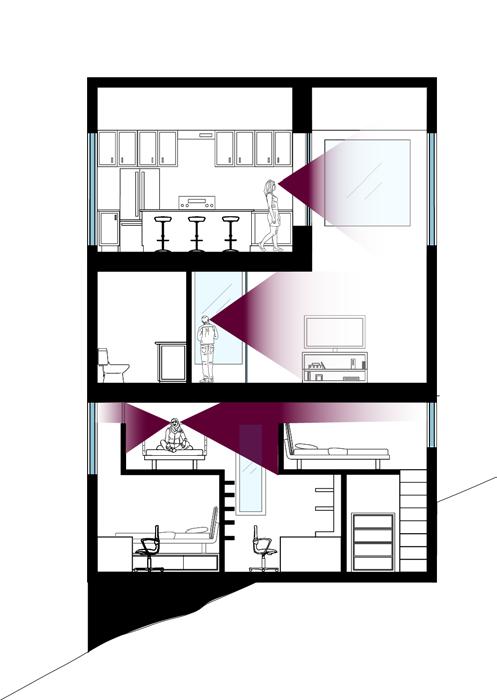
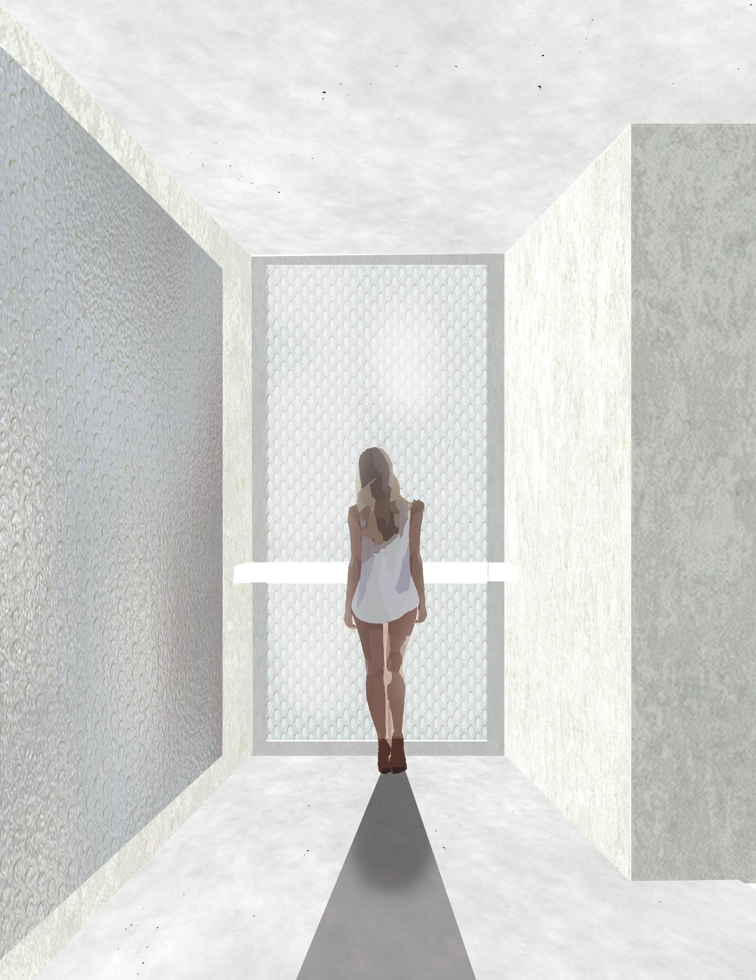
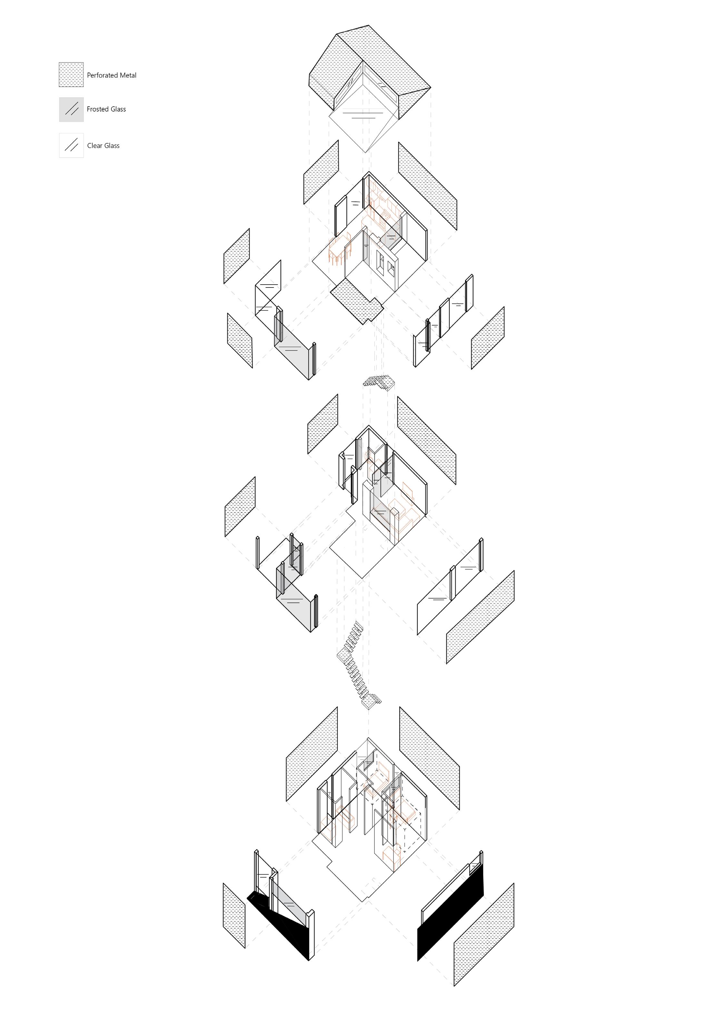
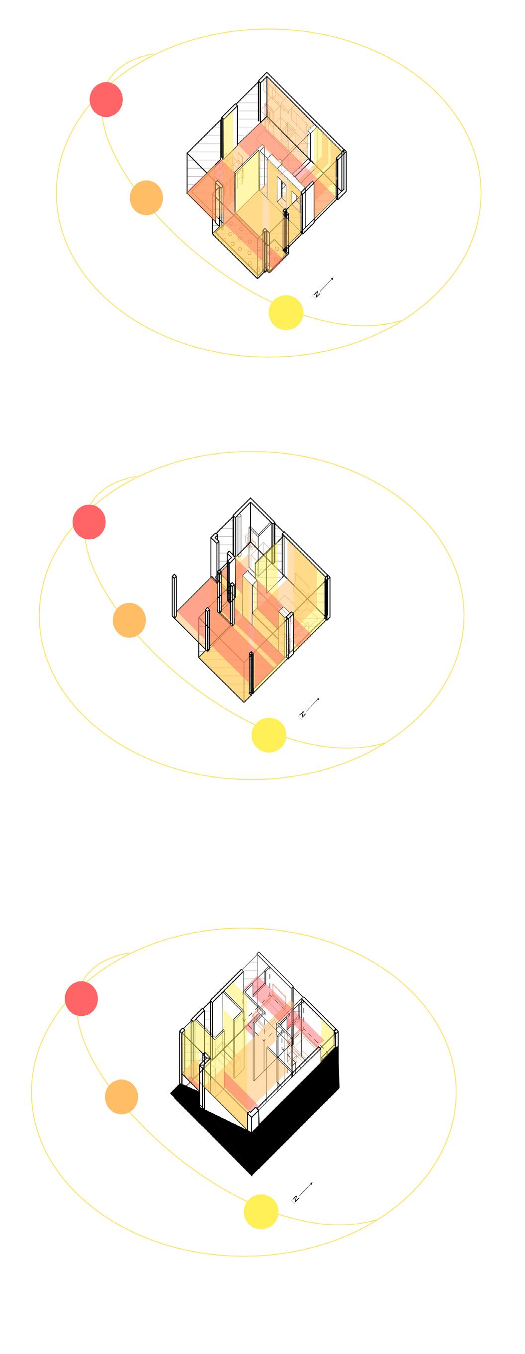
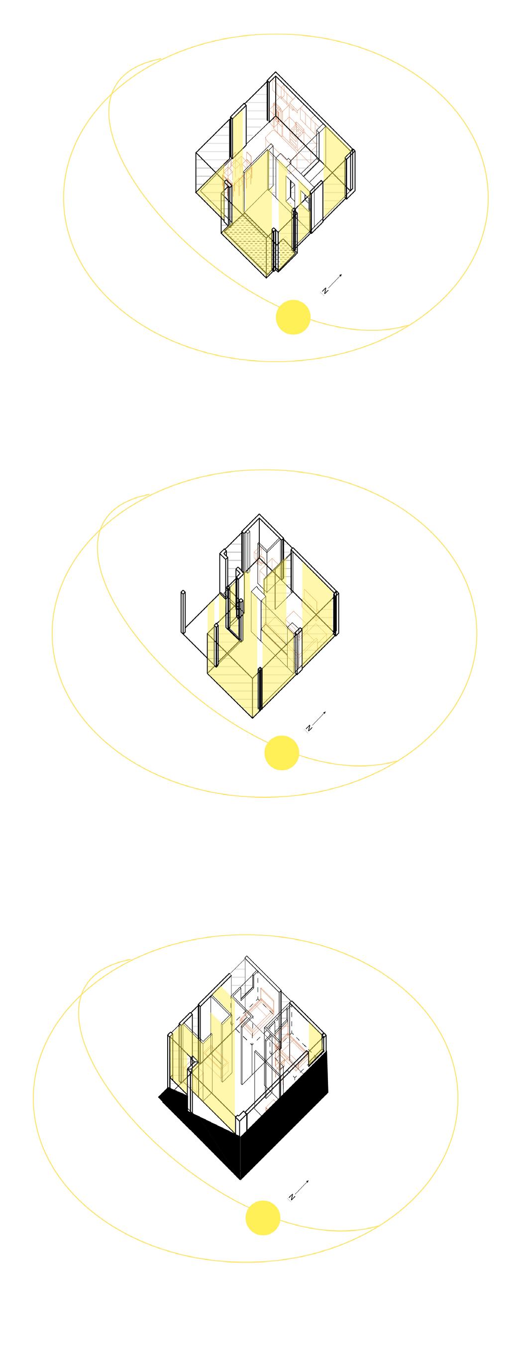
Light Diagrams
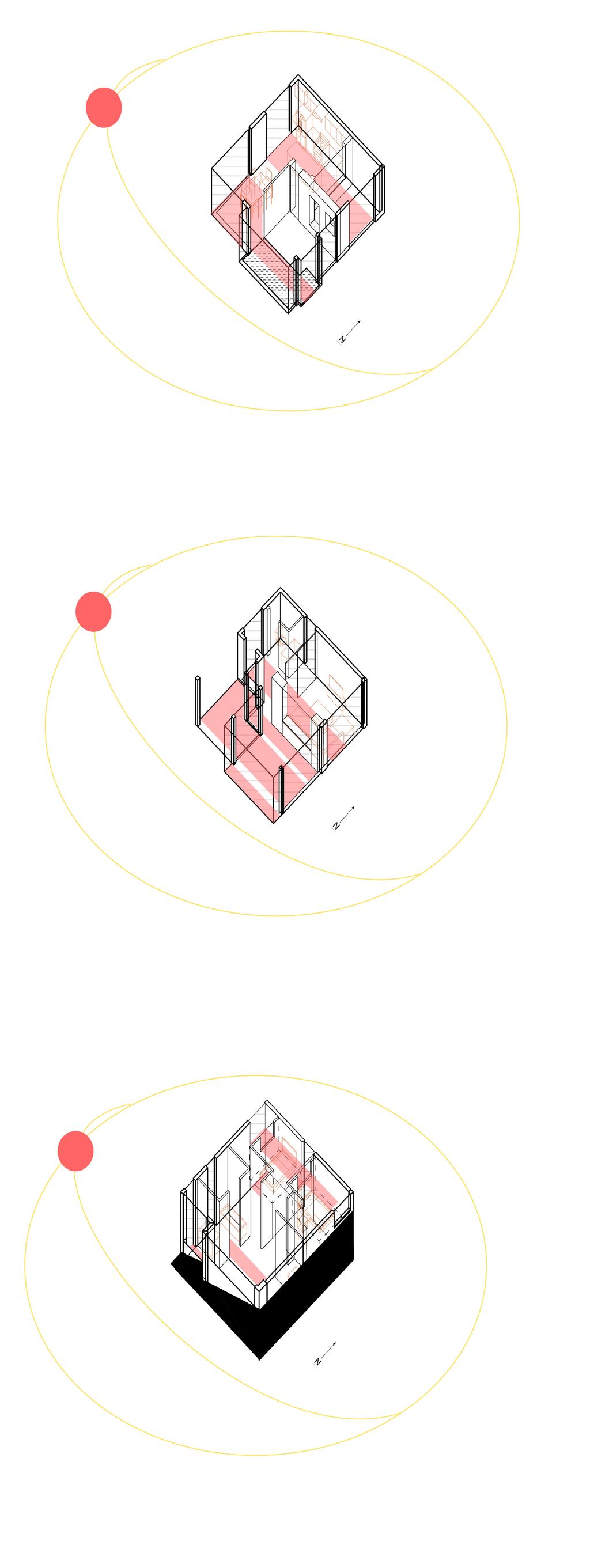
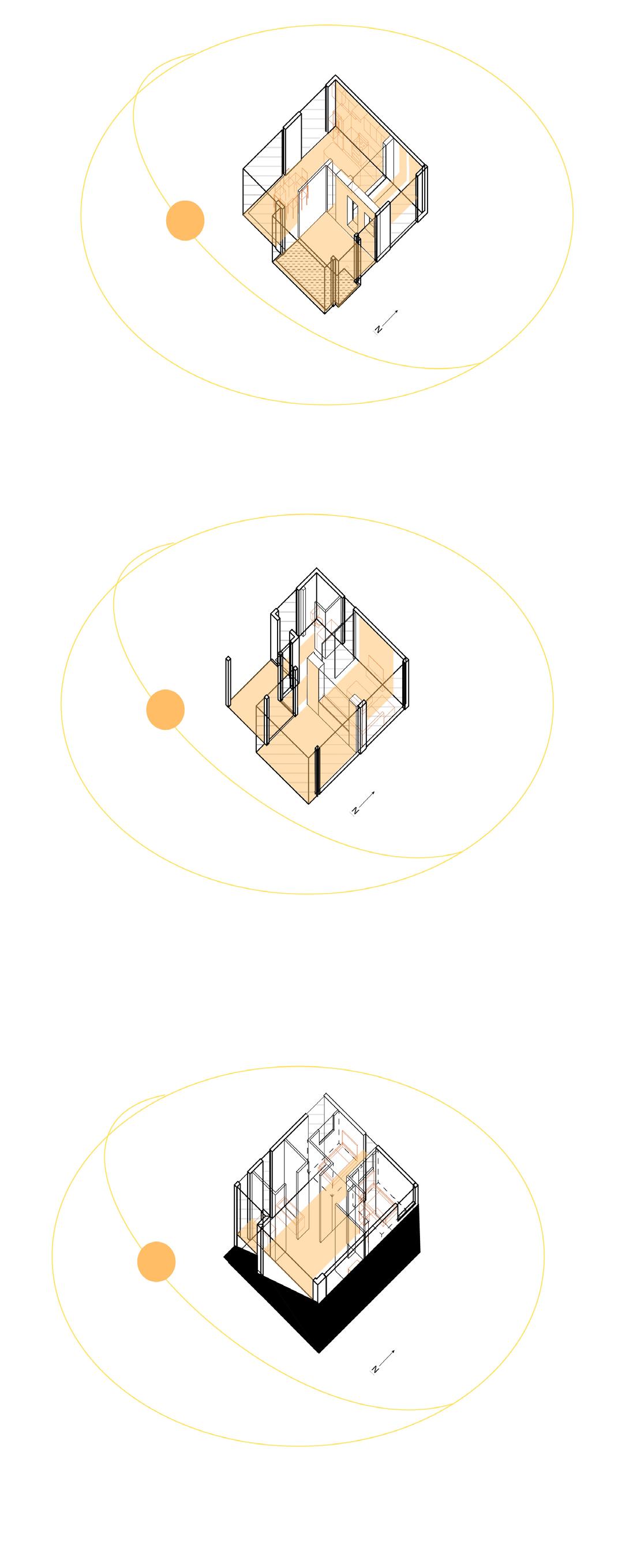
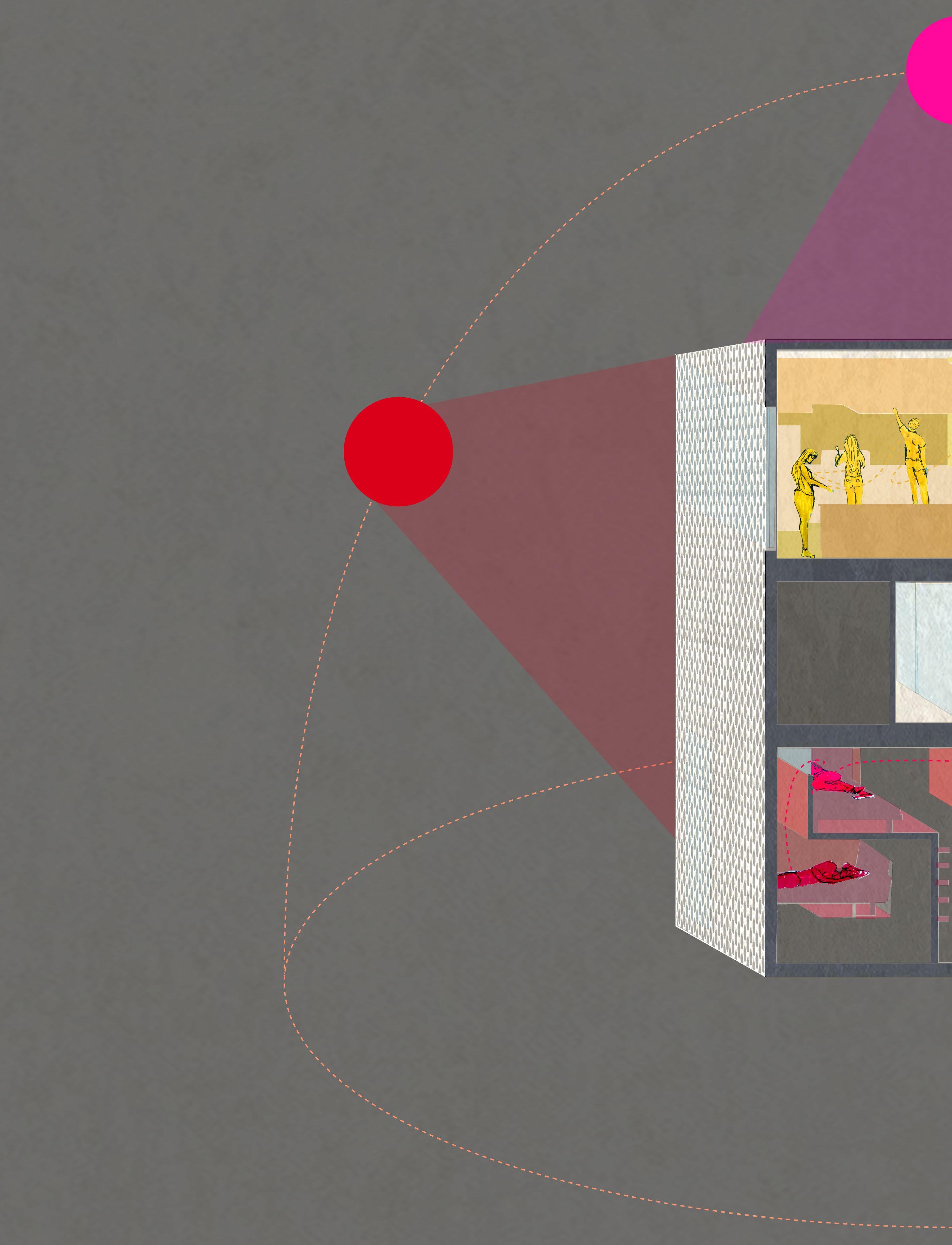
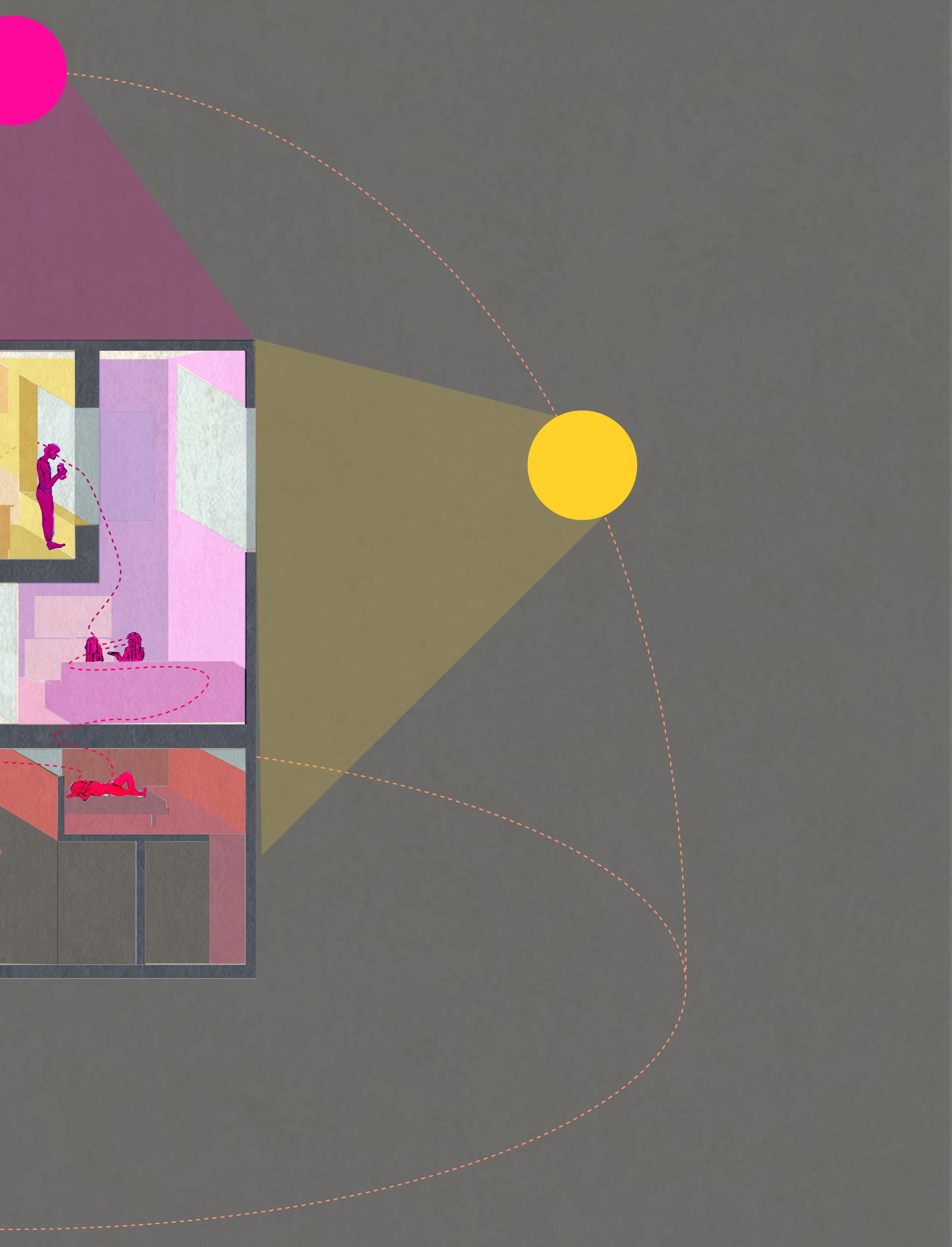
Alleyways Connection through openings.
 Individual Rhino, Enscape, Adobe Illustrator, Adobe Photoshop
Individual Rhino, Enscape, Adobe Illustrator, Adobe Photoshop
By turning a hallway into an alleyway, community and purpose is brought into a neglected space. By placing operable openings in the kitchen and dining areas a connection is made between personal and public space. These opening turn the kitchens into potential “storefronts” in which residents can exchange food. Dining spaces can also open to promote conversation between neighbors. The interior windows are placed at different heights and have wooden slats covering them, to maintain privacy but still allow light to come through. The second floor greenery mimics the trees that line the streets of neighborhoods.
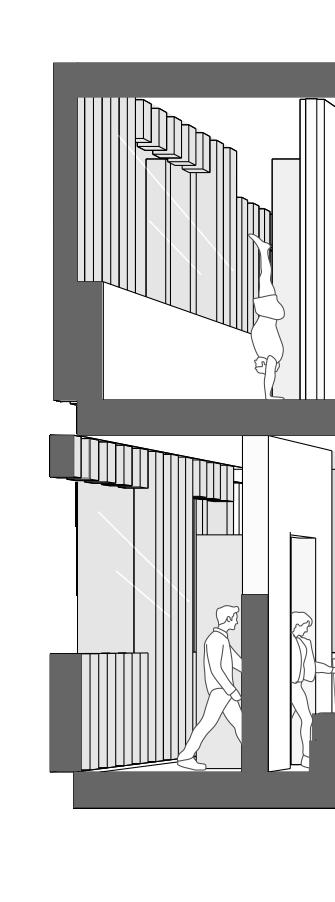

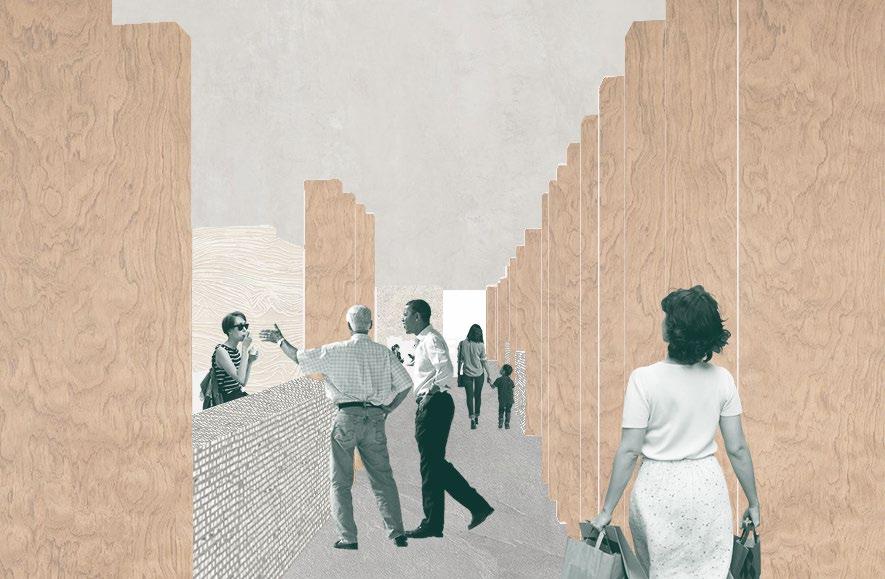

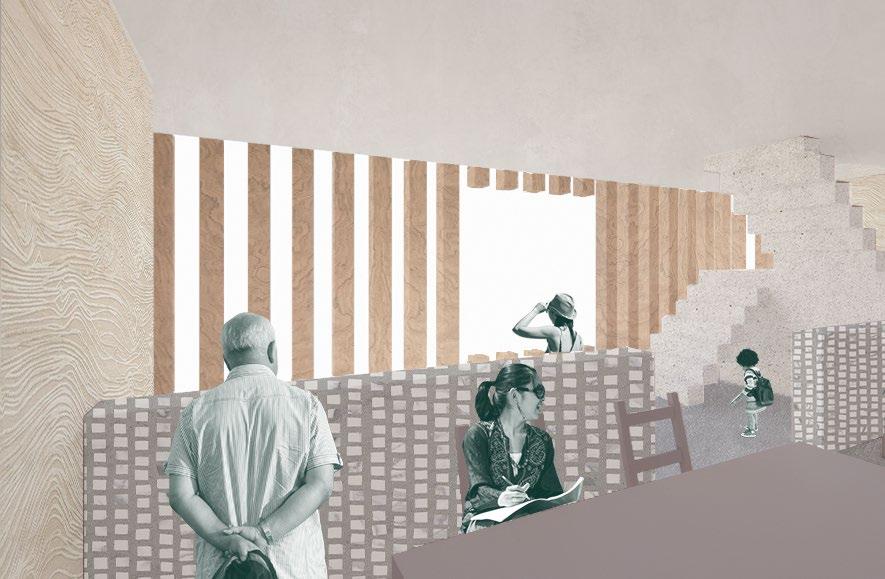 1st Floor Hallway Render
Daycare Render
Unit Balcony Render
1st Floor Hallway Render
Daycare Render
Unit Balcony Render
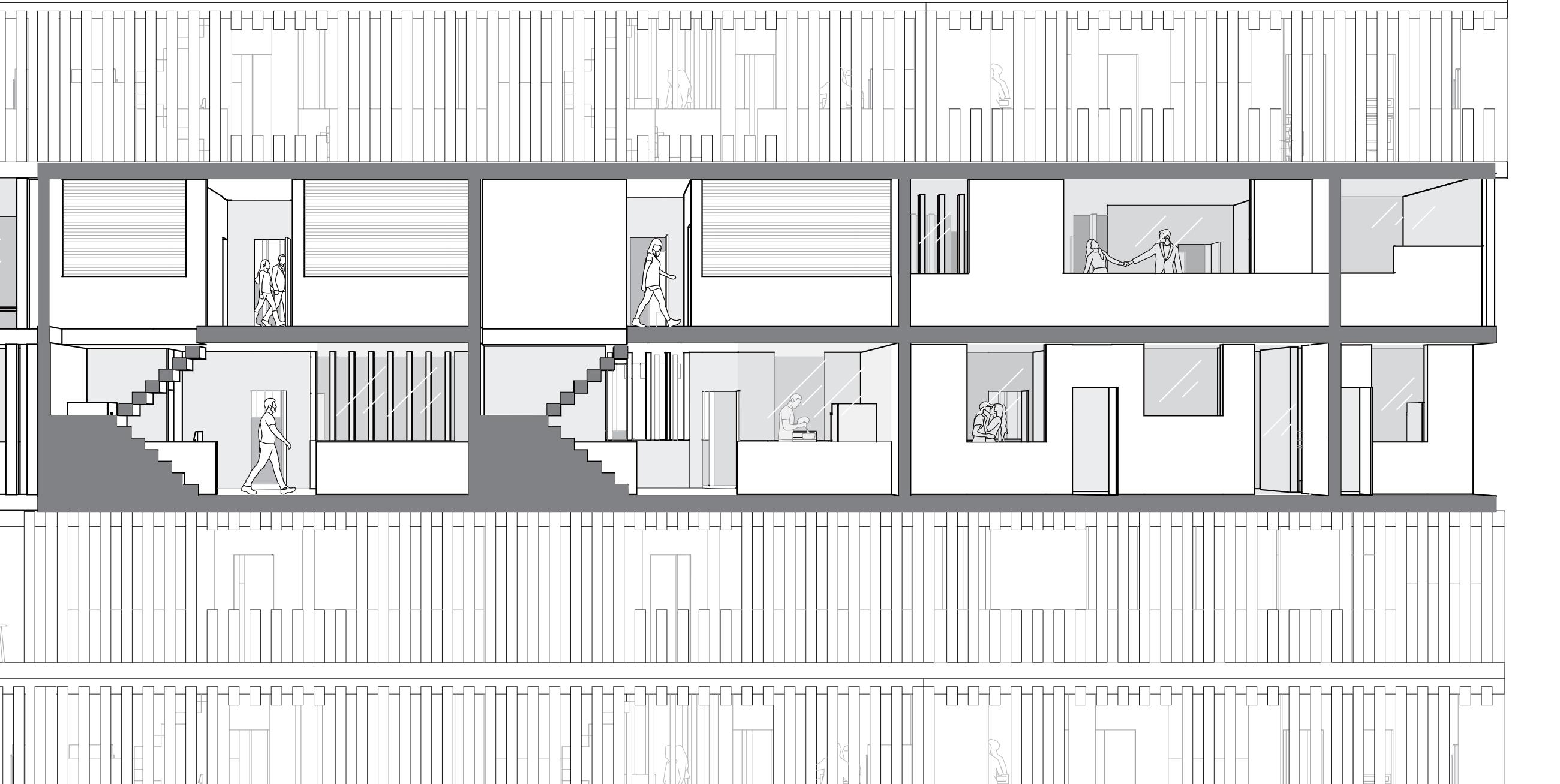
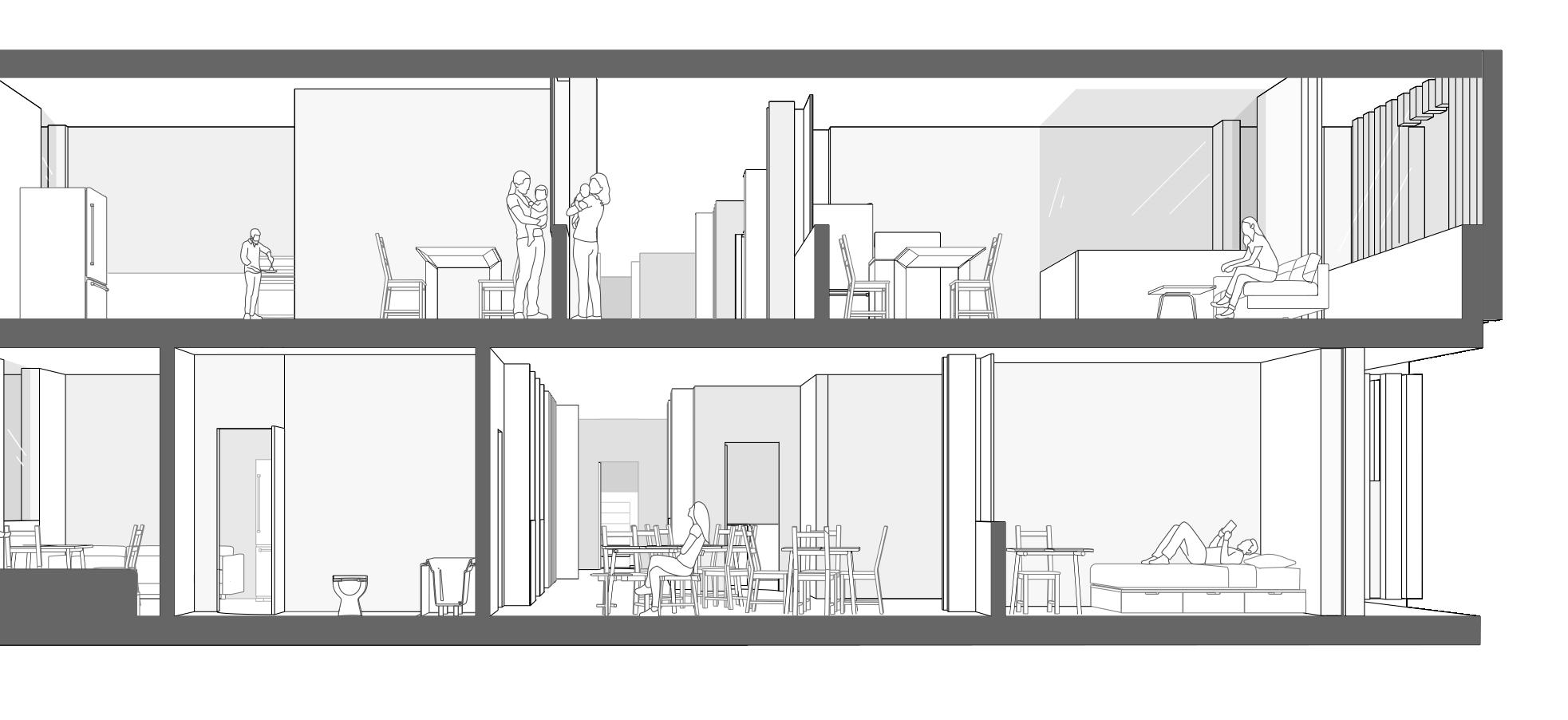
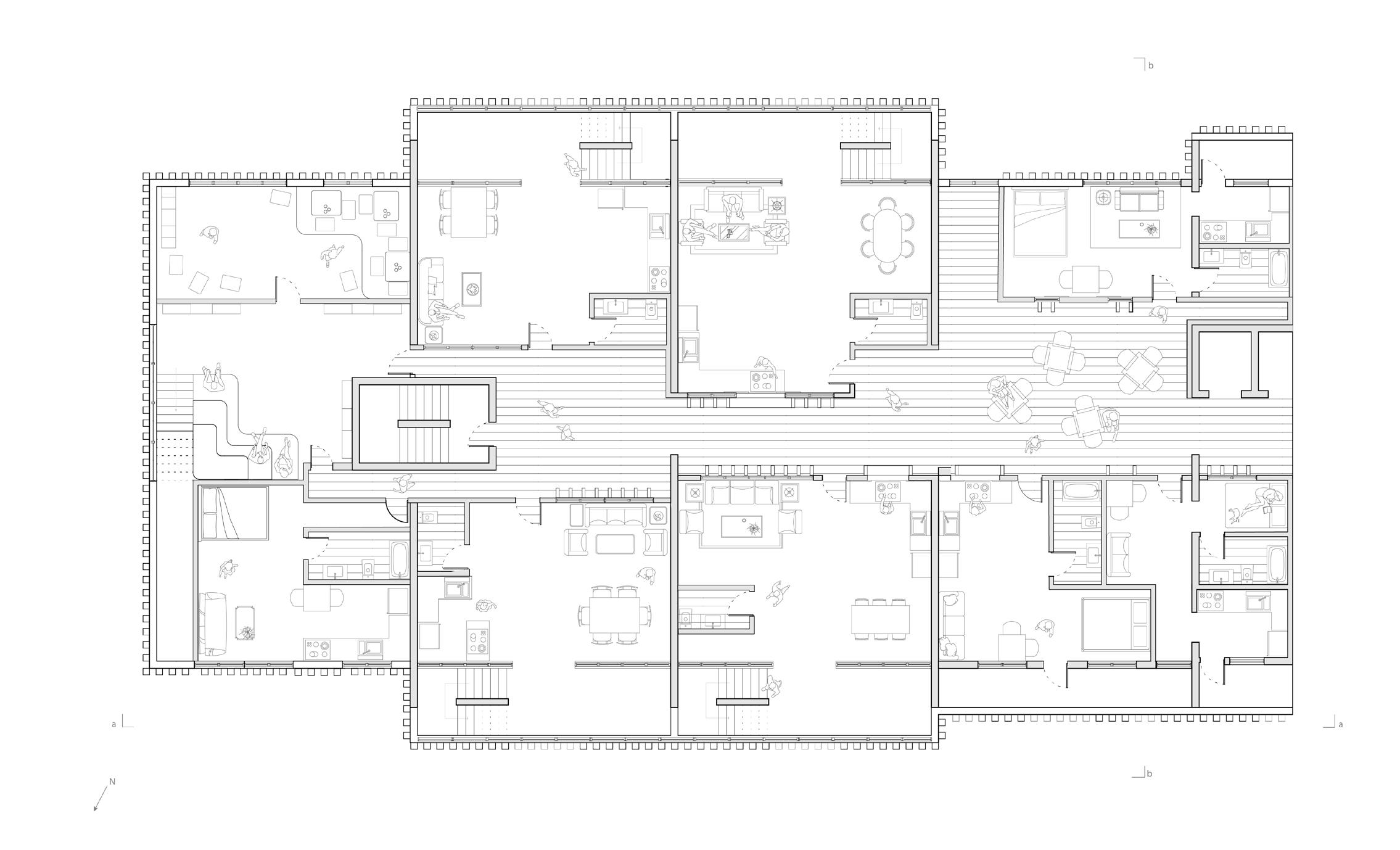

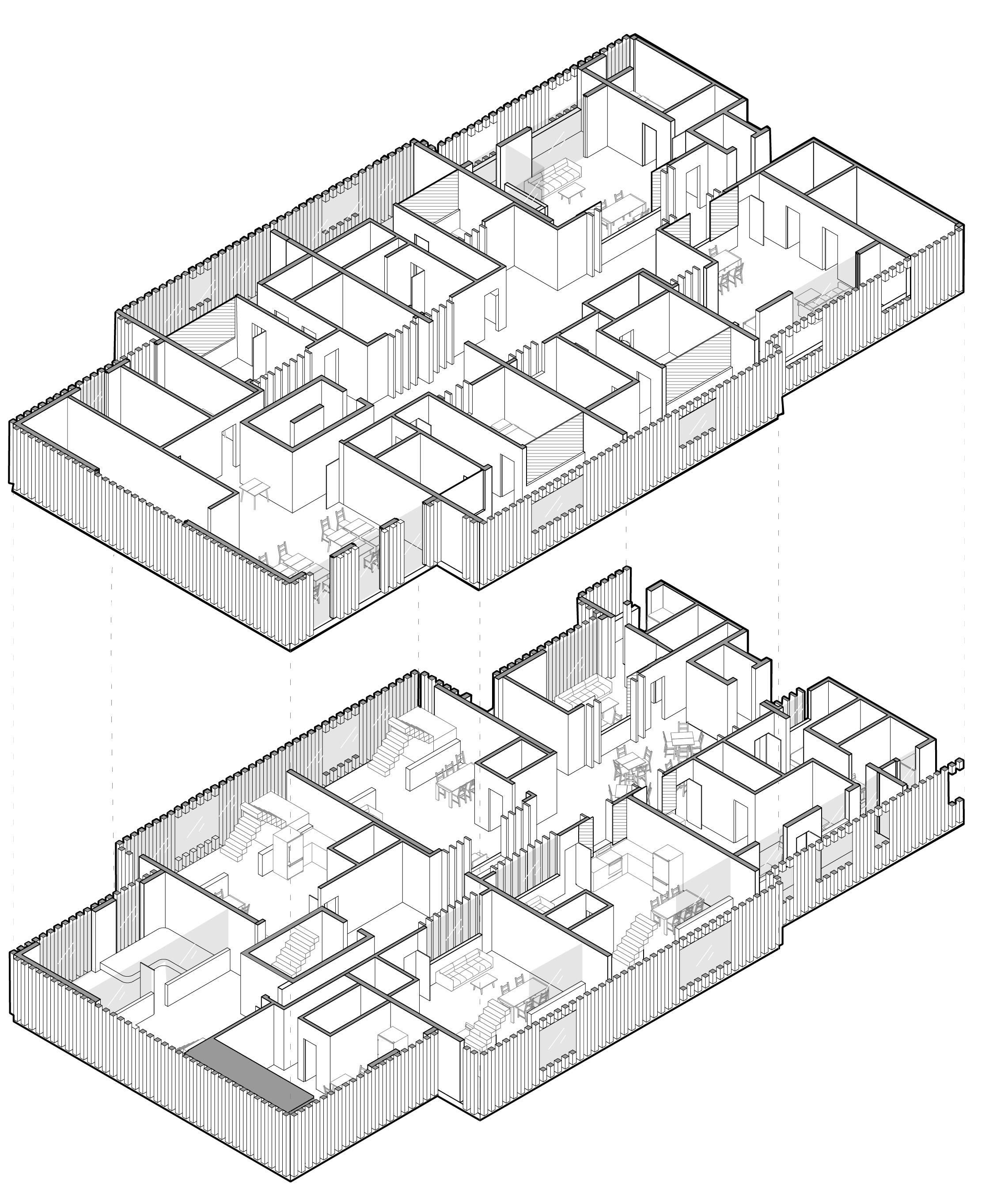
Connection through layers.
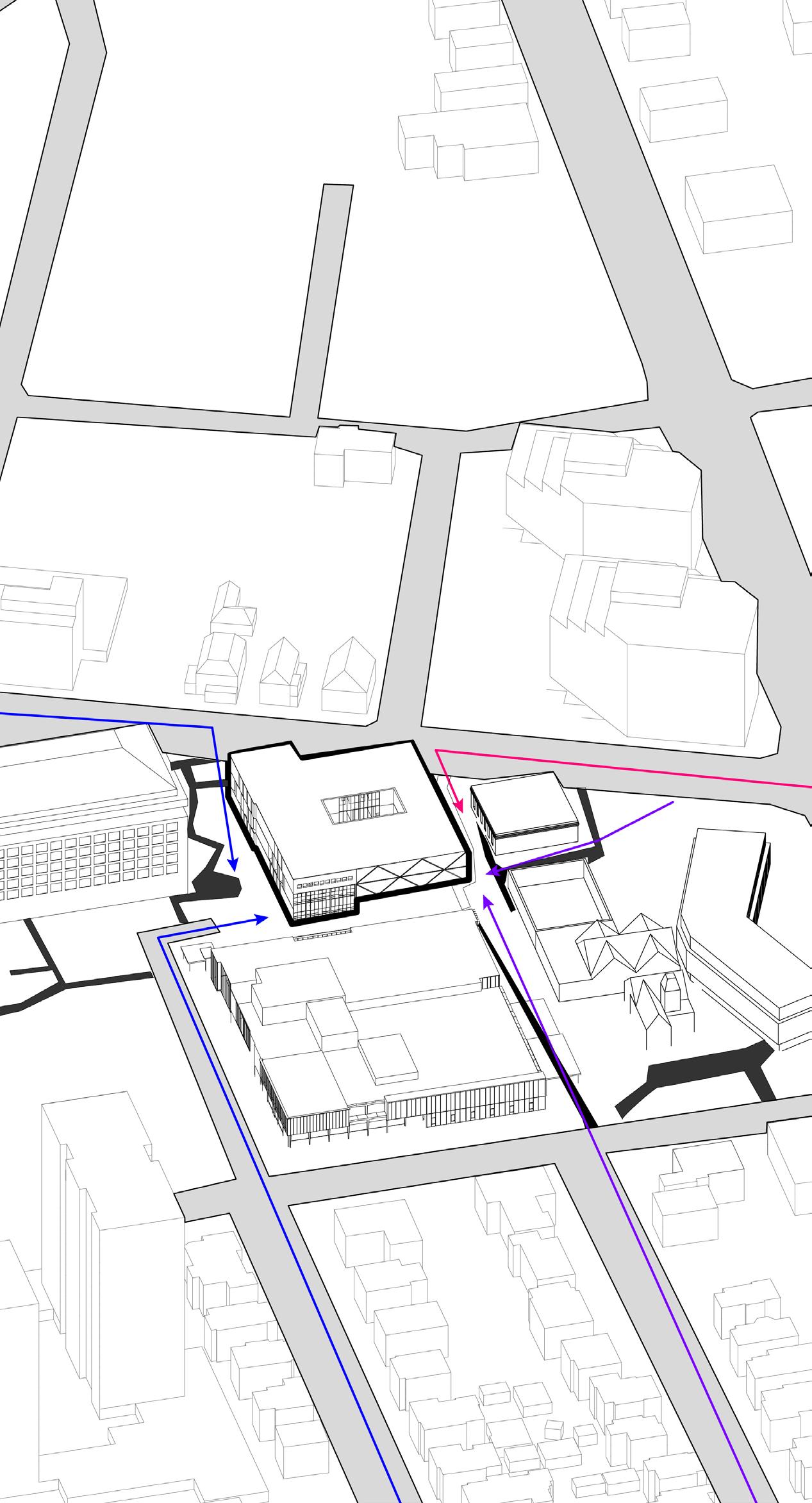 Individual Rhino, Adobe Illustrator, Adobe Photoshop
Individual Rhino, Adobe Illustrator, Adobe Photoshop
An adaptive reuse project that reprograms the existing structure of the old Kitchener Police station into a cultural hub for theater and the arts. The program is organized for the Artist, the Resident and the Visitor. The two main design strategies of the building is the indoor-outdoor theatre and the “floating” addition. Both aim to host new programming while working to together with the existing building design and facade.
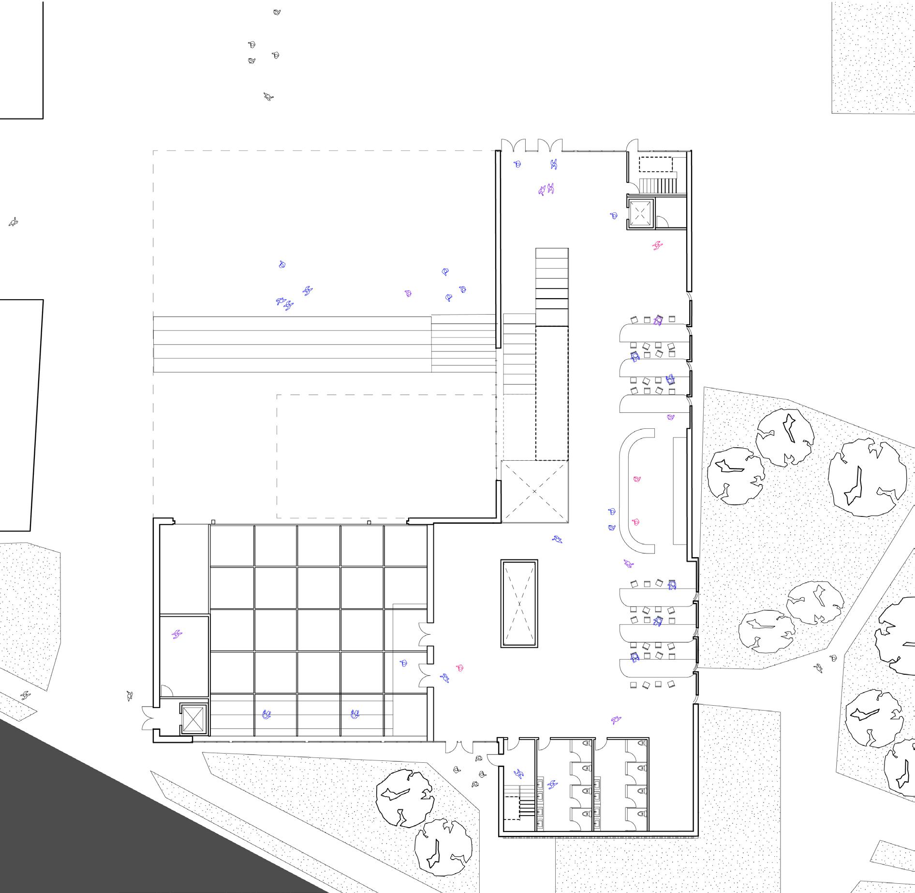
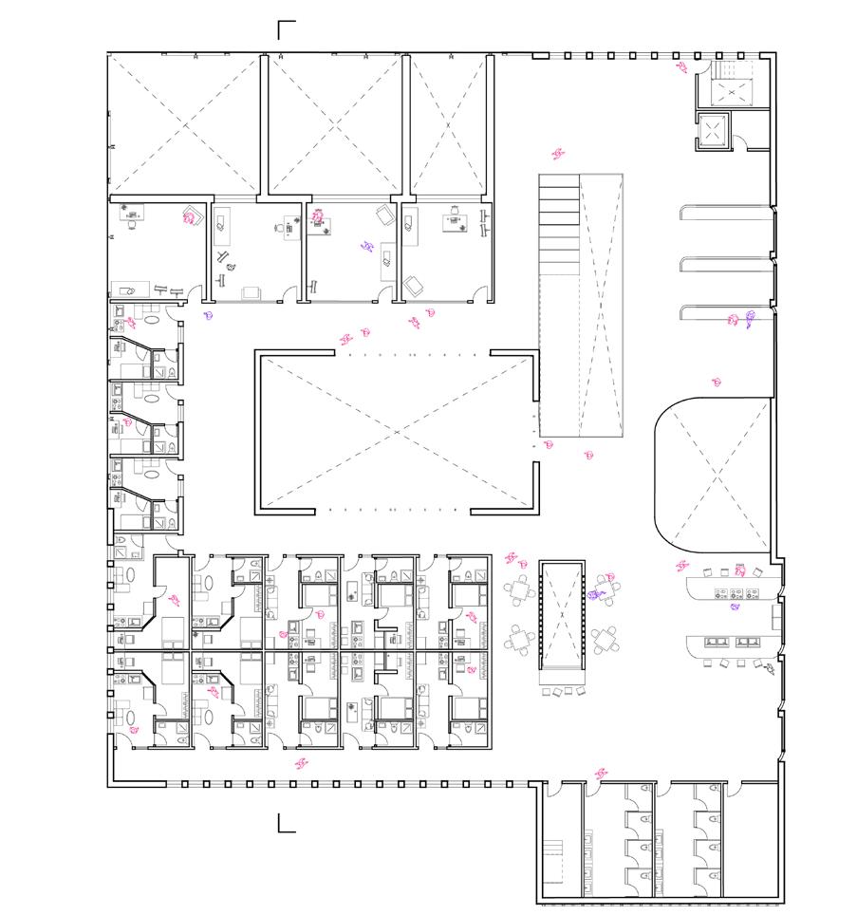
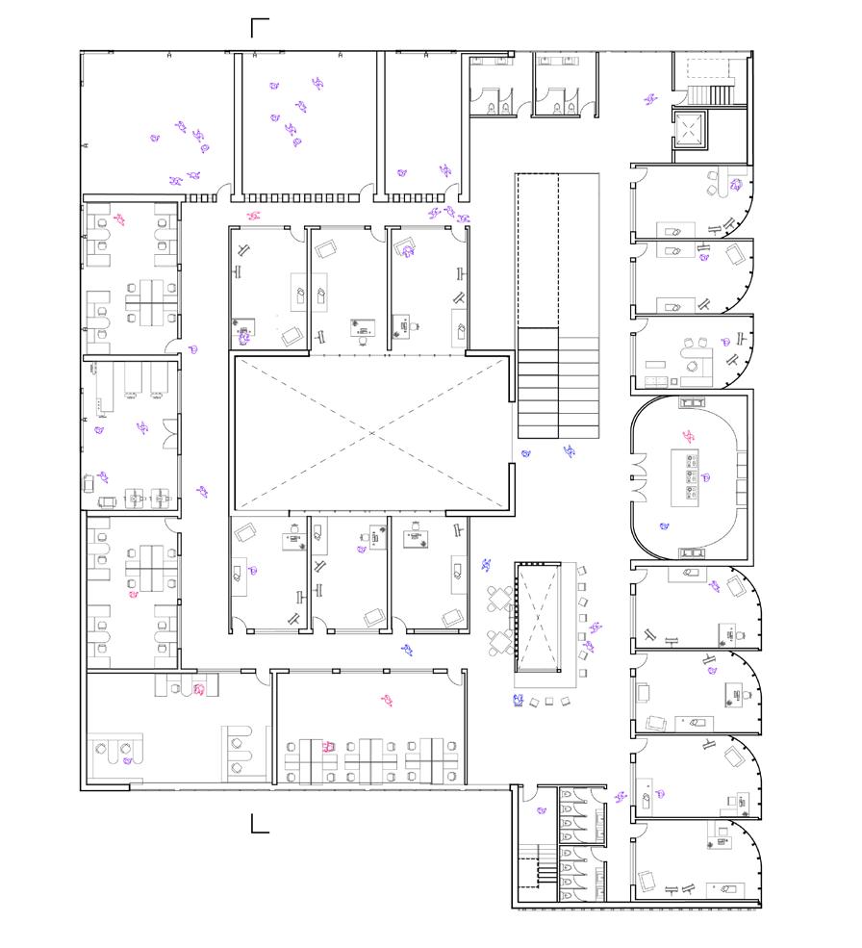
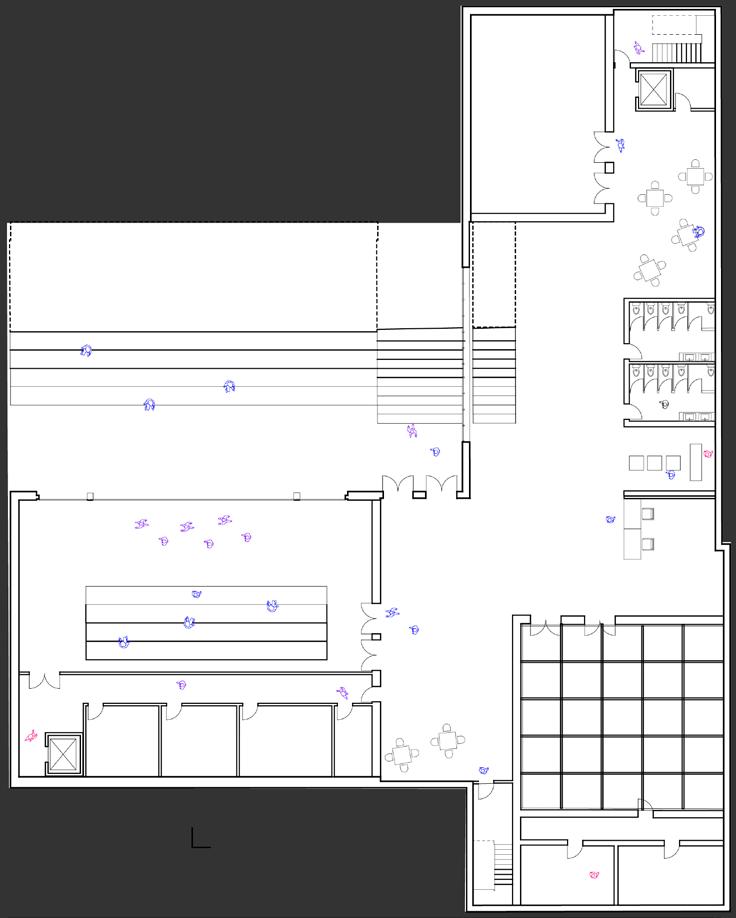




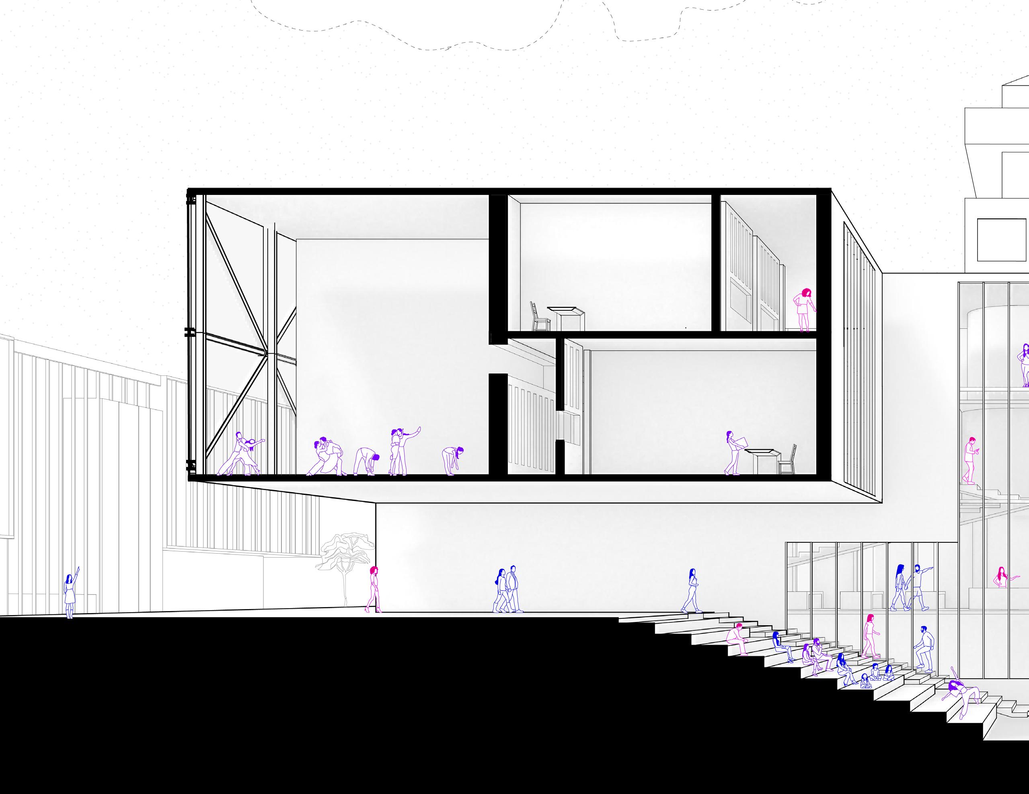

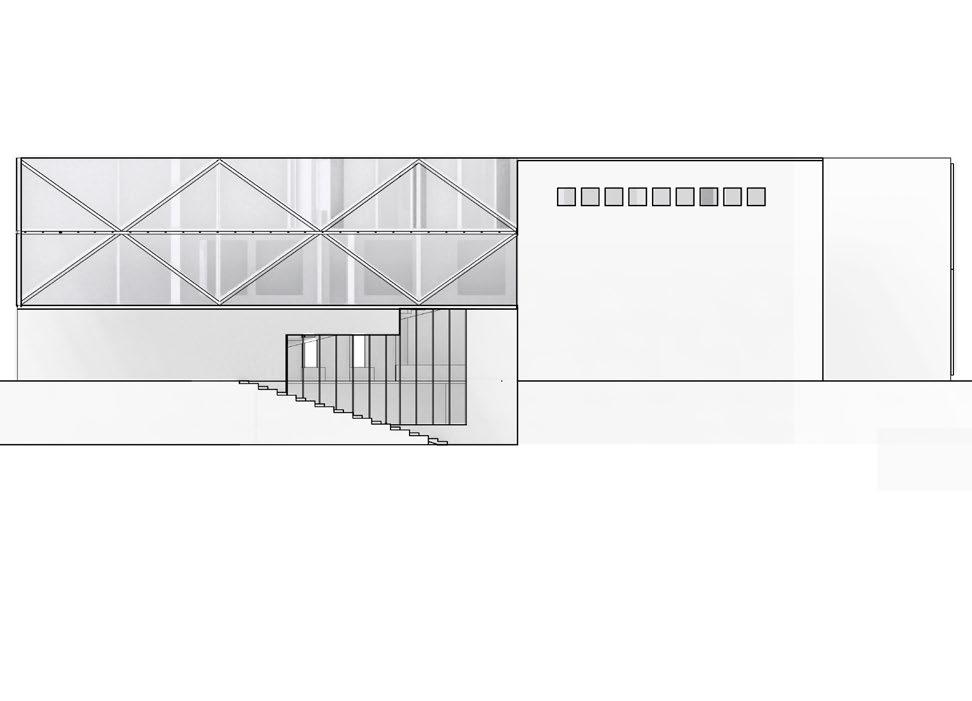

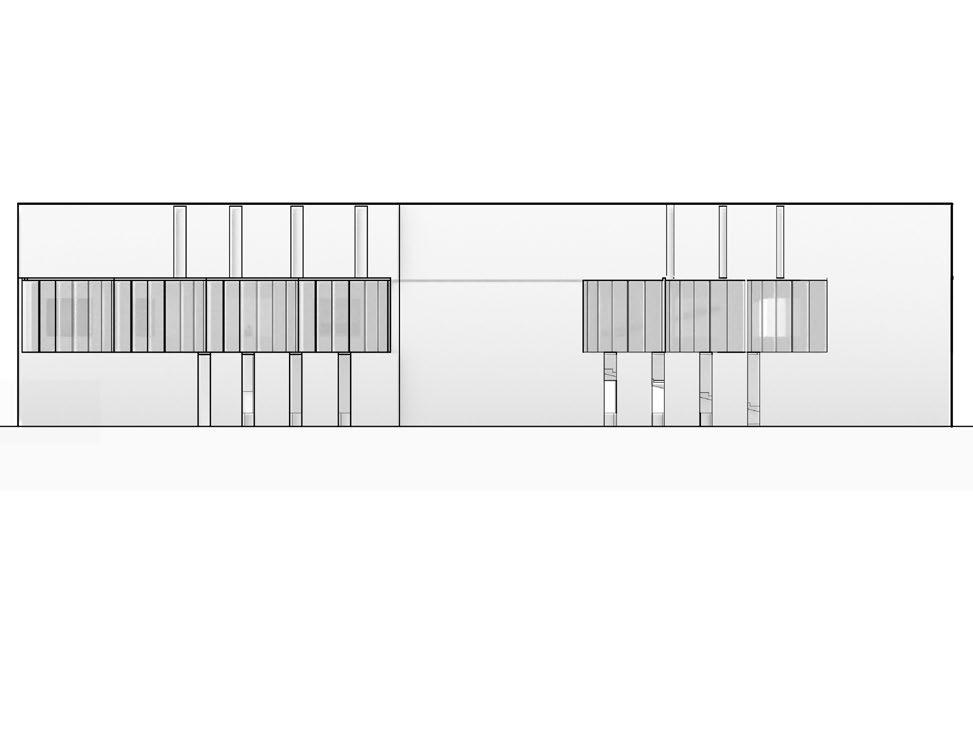

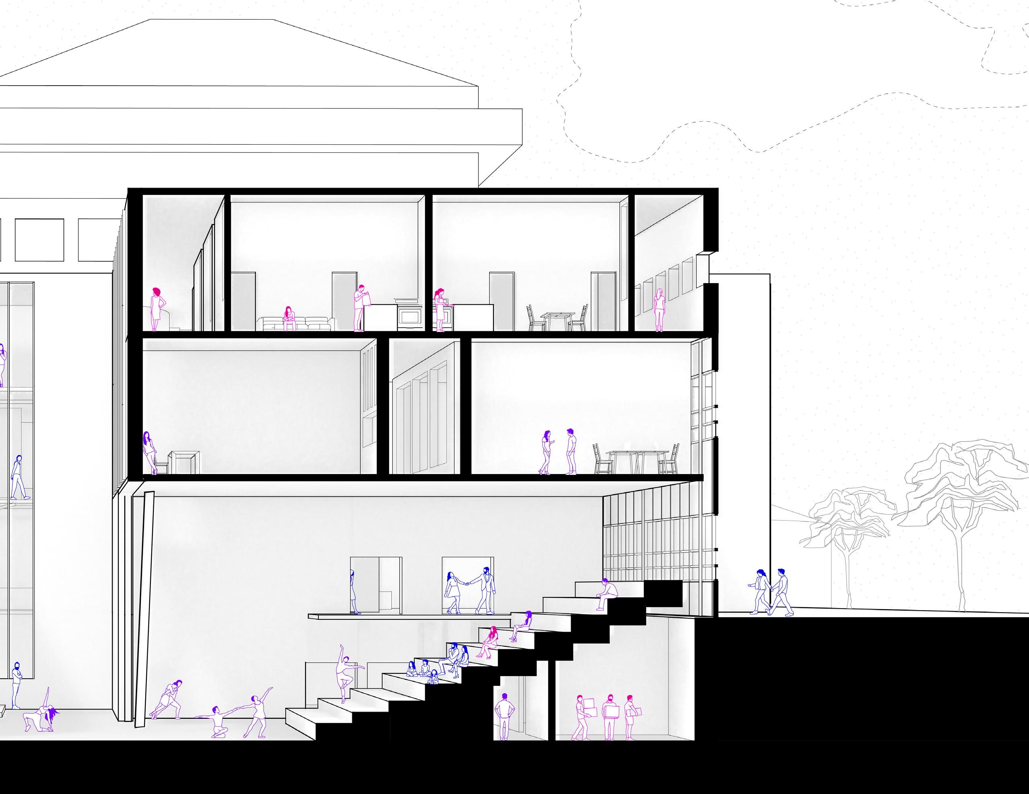

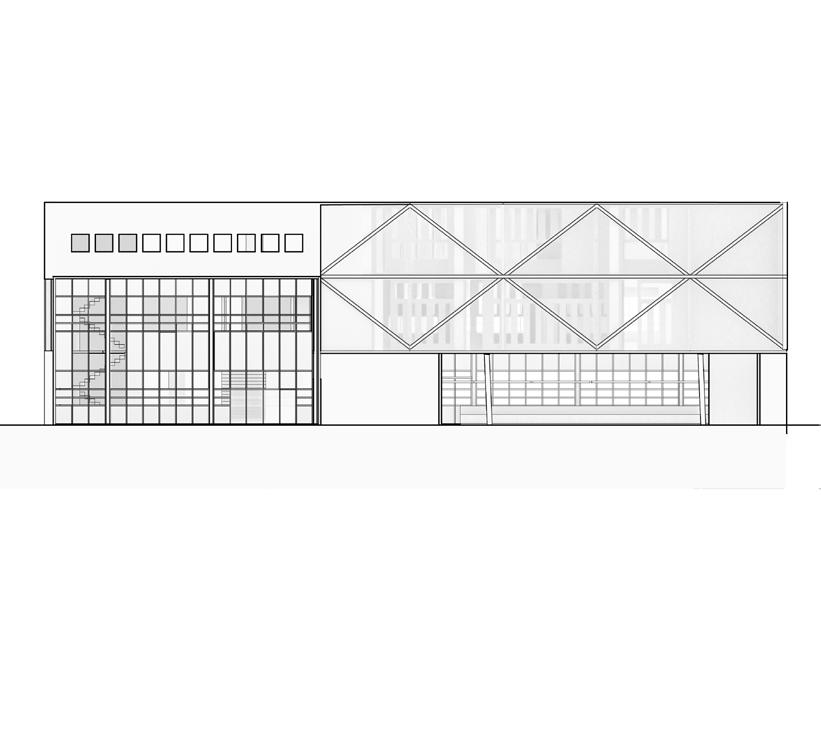



Inciting play through form program and materiality.
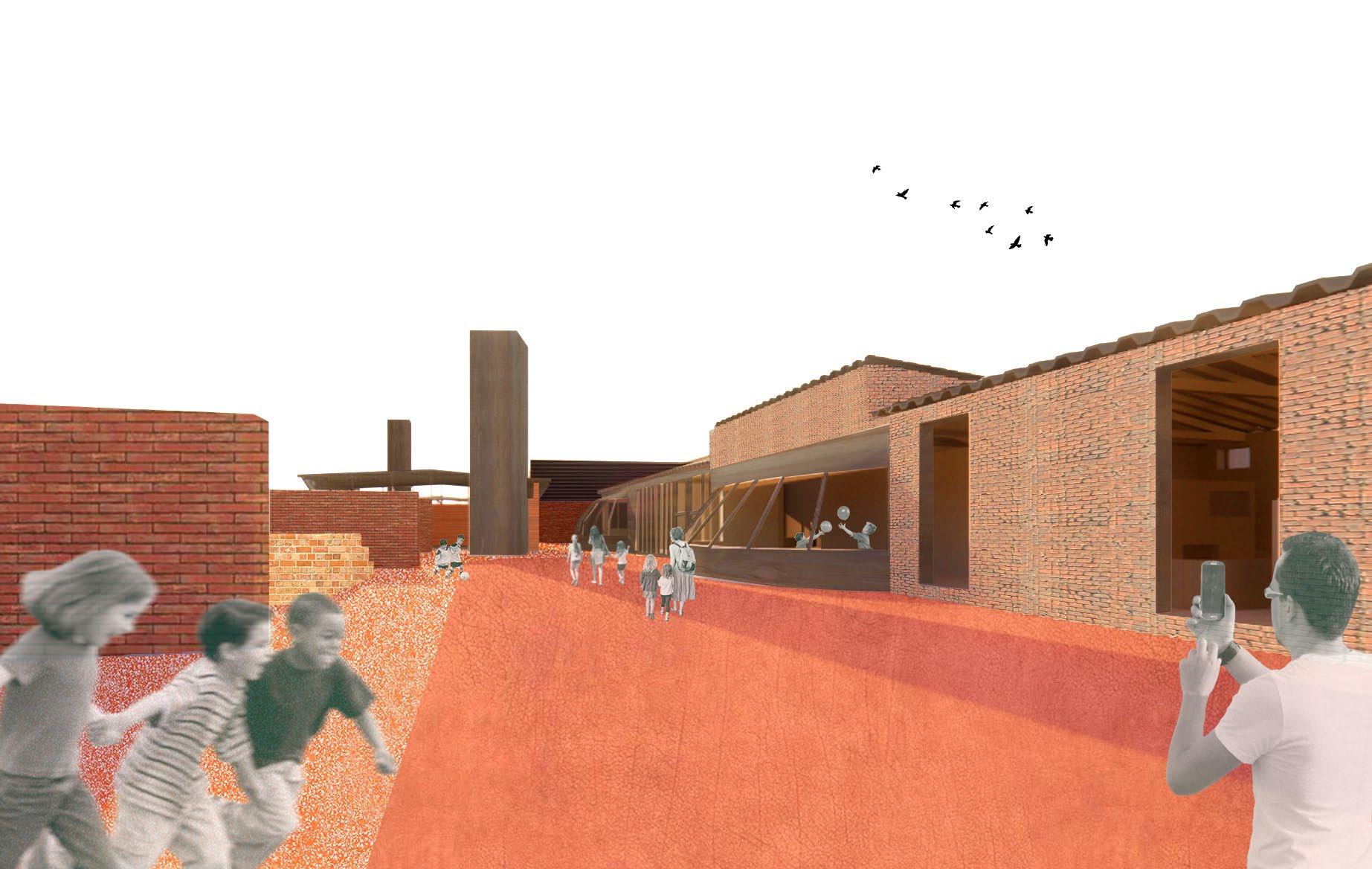 Individual Rhino, Enscape, Adobe Illustrator, Adobe Photoshop
Individual Rhino, Enscape, Adobe Illustrator, Adobe Photoshop
L
ocated on the abandoned Hamilton Brick Factory , this daycare and playground use the existing site and materials to foster new ways of play and adventure. By strategical removing existing elements new moments of public space are unveiled. While the remaining merge history and new programming seamlessly throughout the site.


 Existing Site Photo
Existing Site Photo

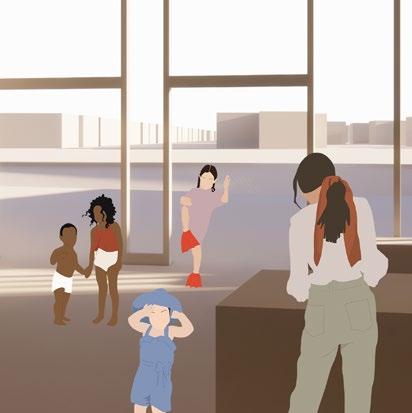
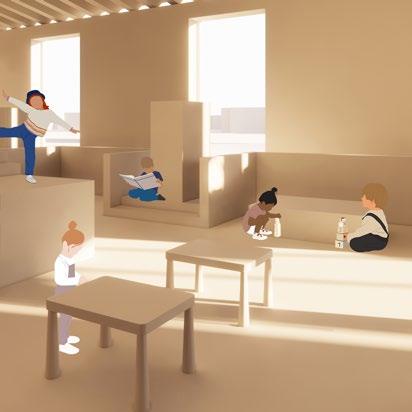
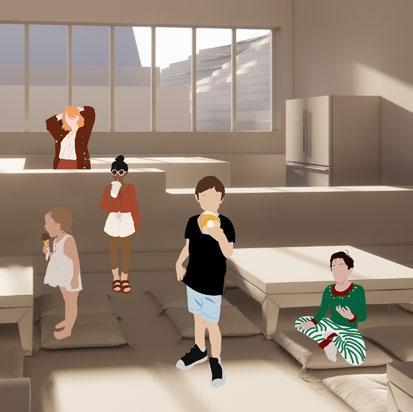
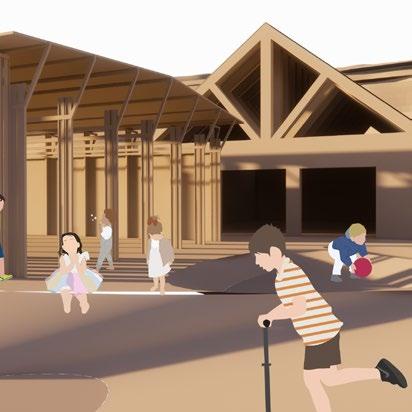
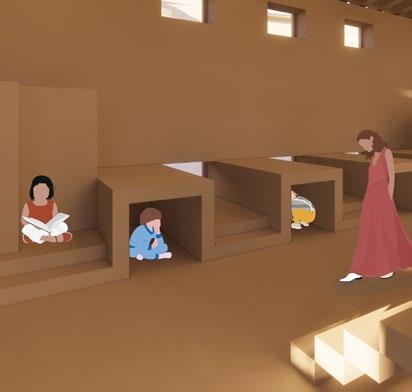

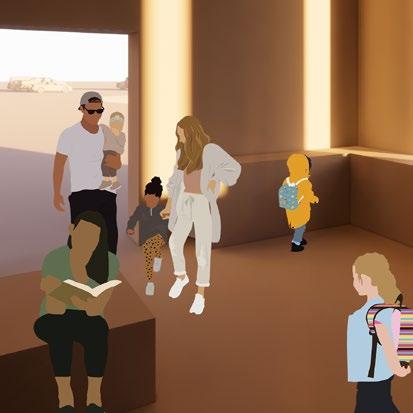
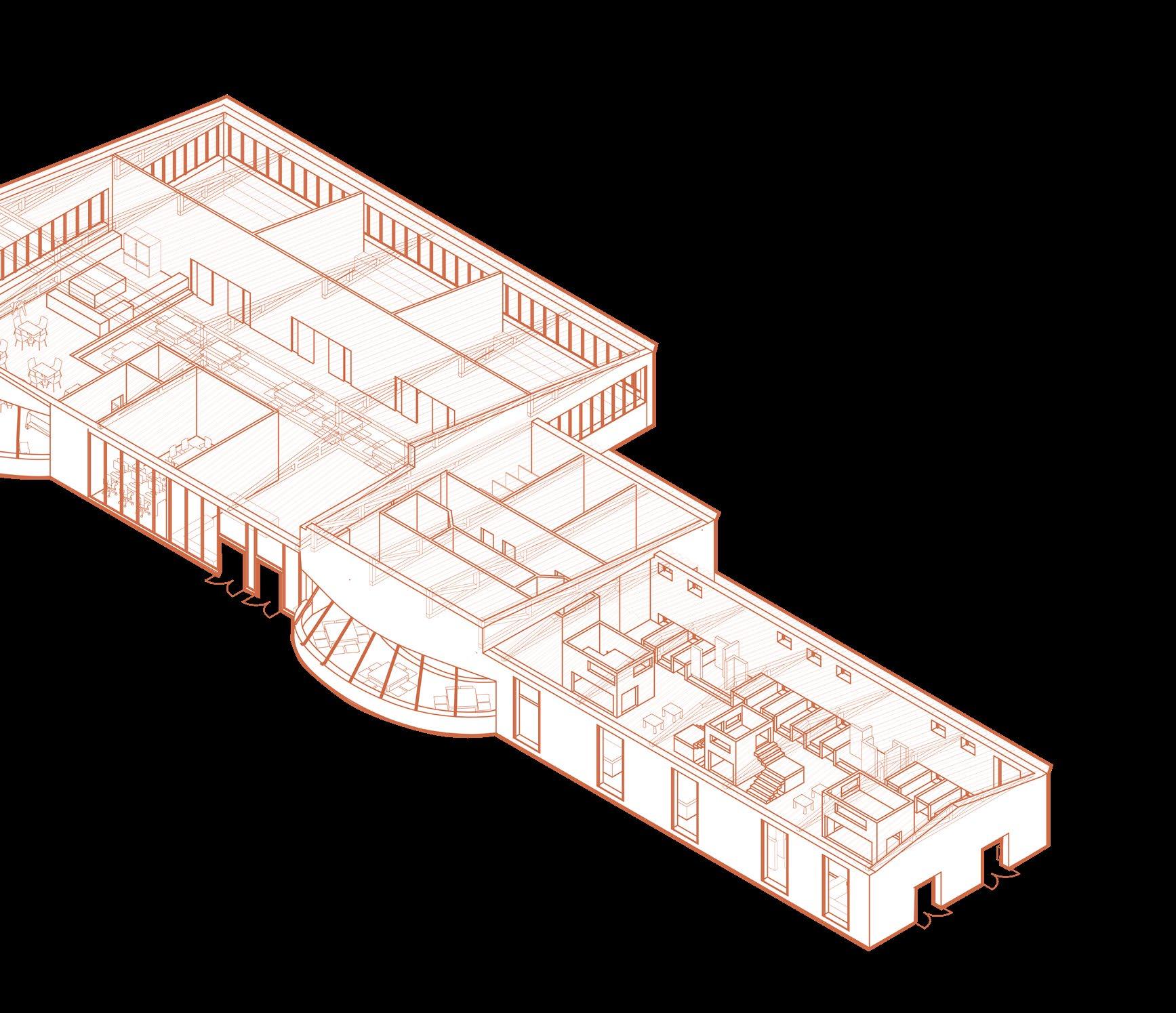

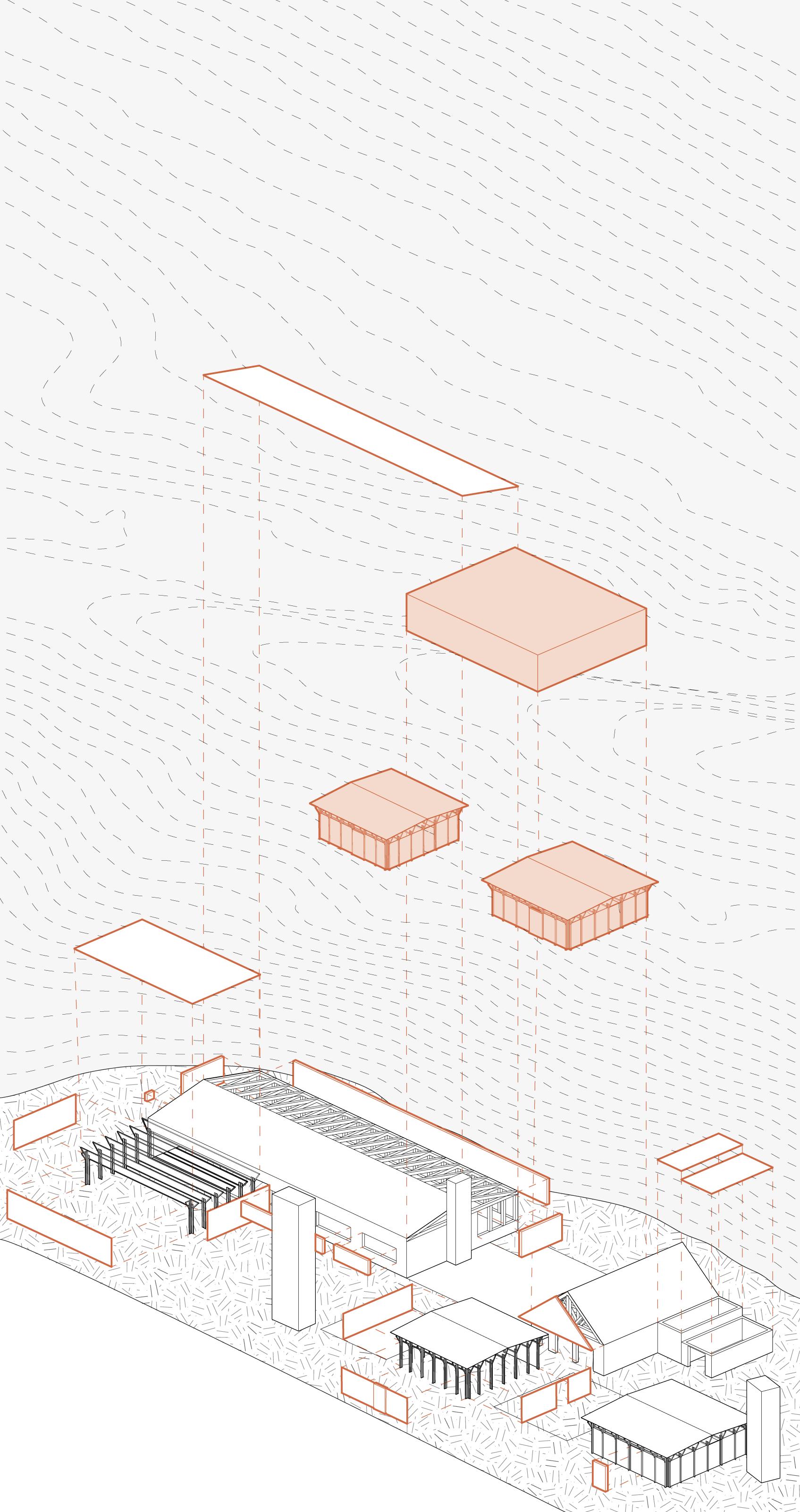
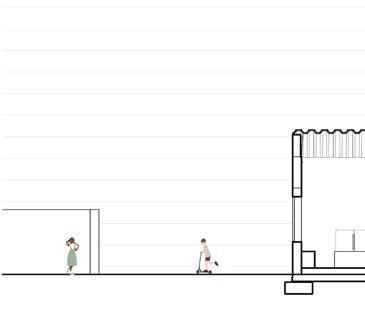
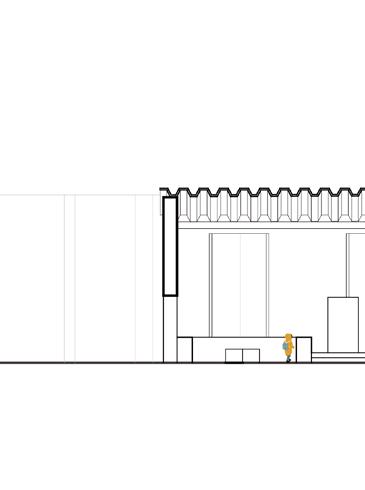
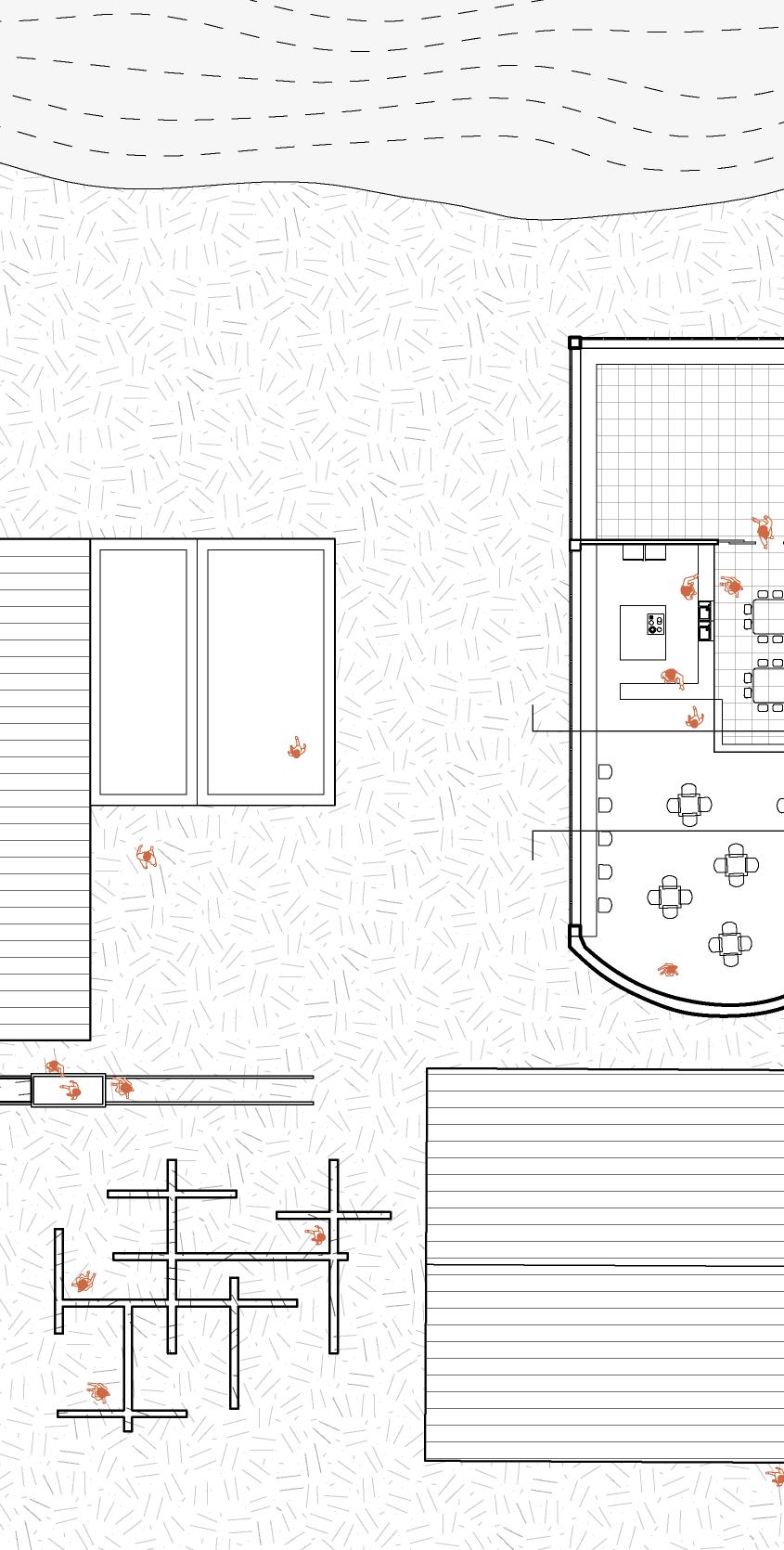


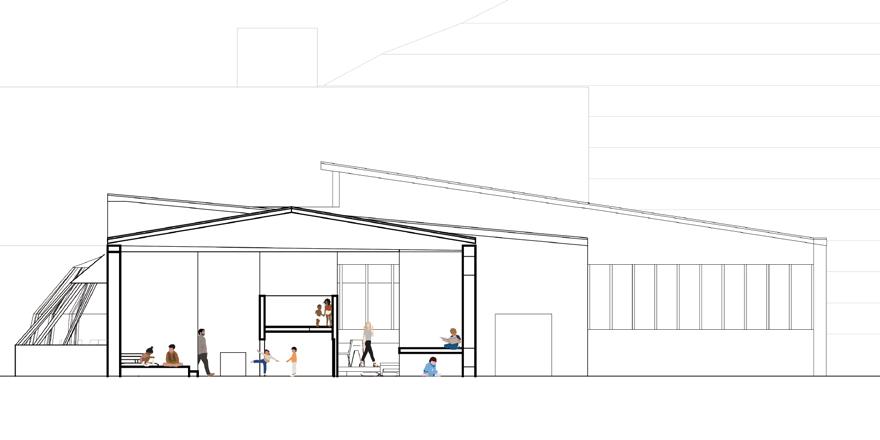
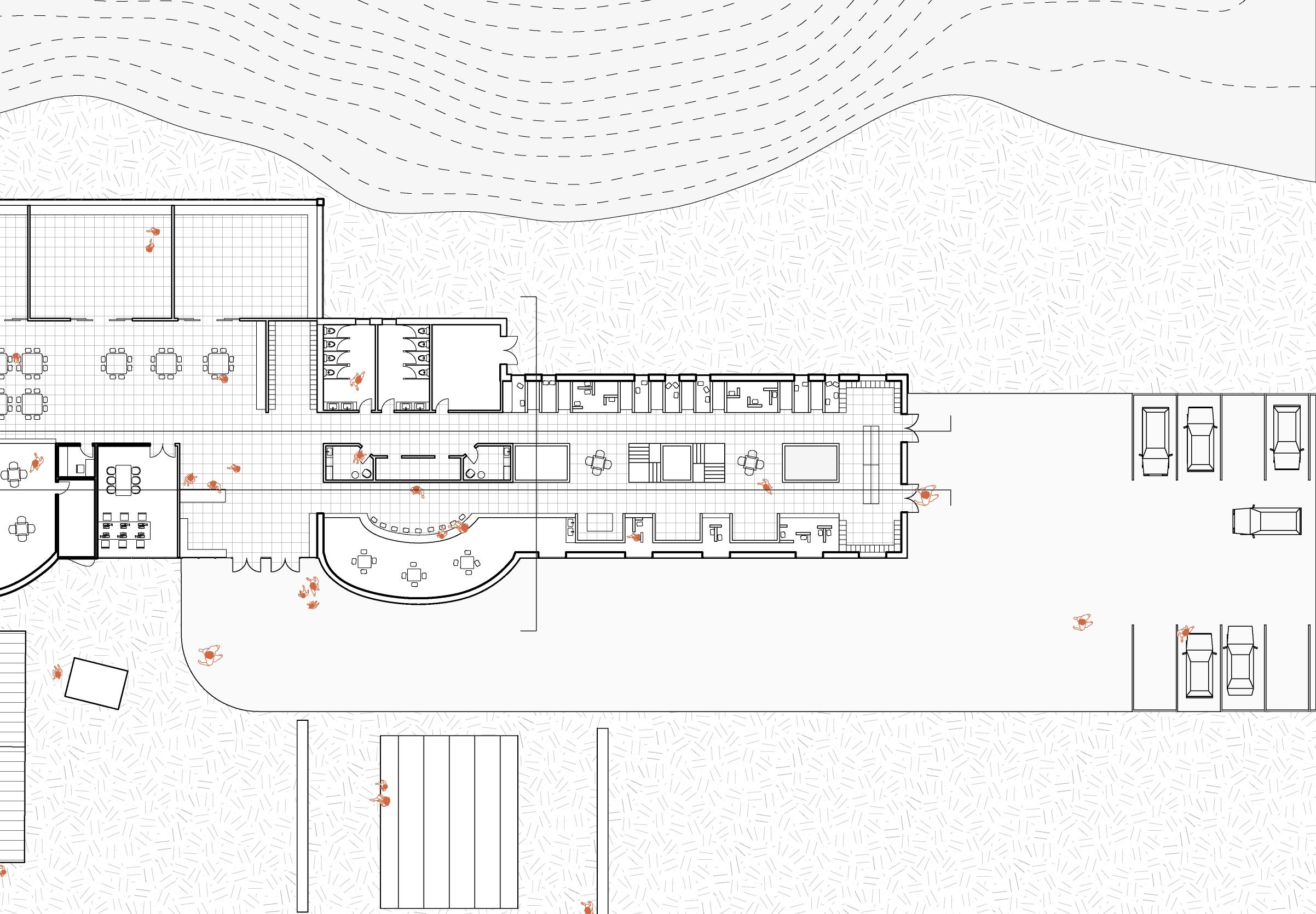
The Soft City Community through intensification.
Group
Rhino, Enscape, Adobe Illustrator, Adobe Photoshop
CNC , Laser Cutting, 3D Printing

The City of Cambridge’s downtown area of Galt seems to be an area which is simultaneously full of potential and full of various issues which are perpetuated by failed urban design. Rooted in its industrial past, Galt is a colonial region that completely relied on building outwards instead of upwards, resulting in a self-destructive urban fabric. Our specific MTSA centers around the Main LRT stop, with its characteristic struggle between its historical character and new developments pouring into the region aiming to benefit from the establishment of the new connection of the city to its surroundings through a more accessible method of transit.

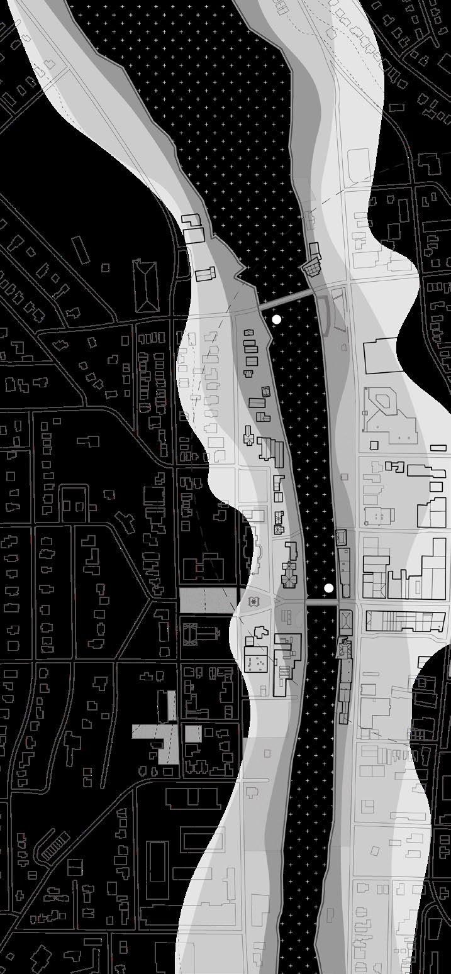
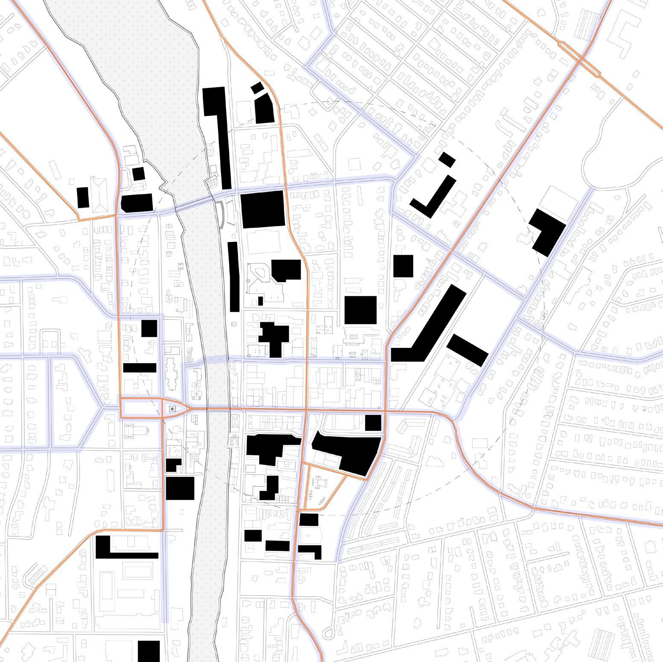
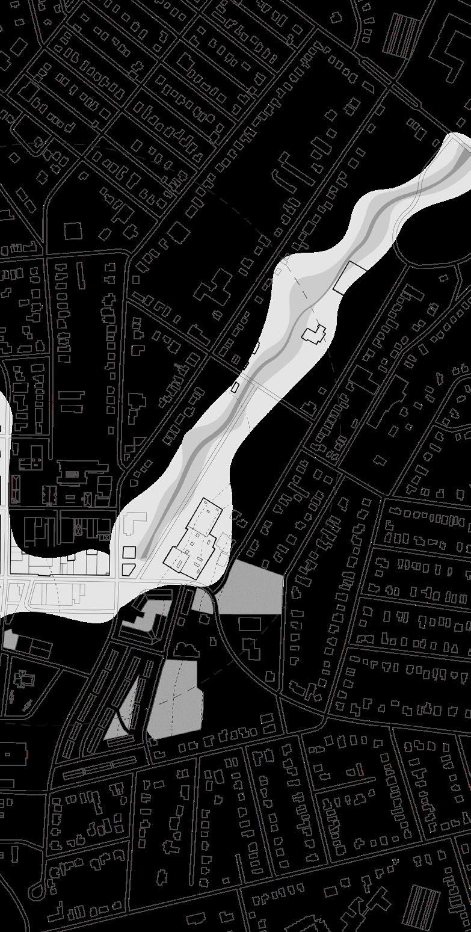
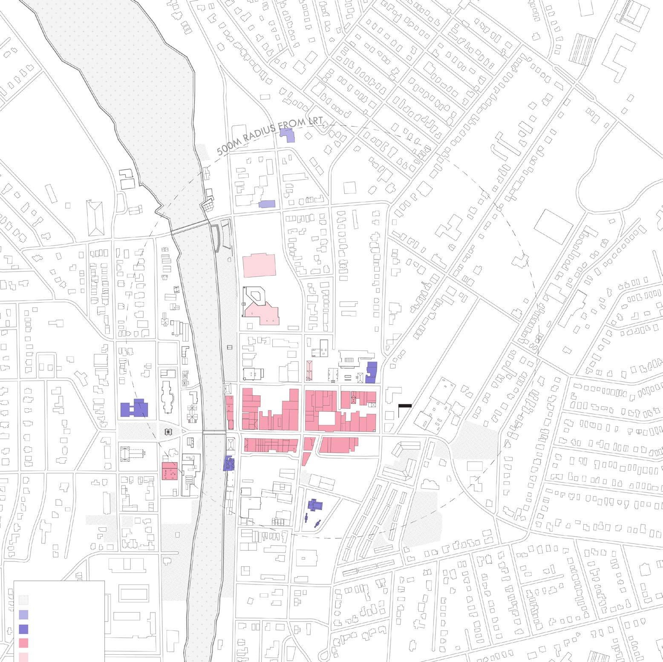
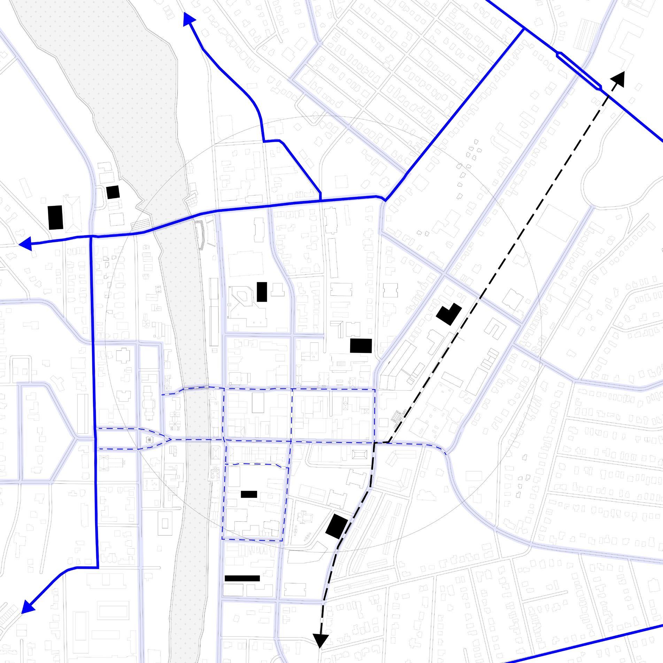
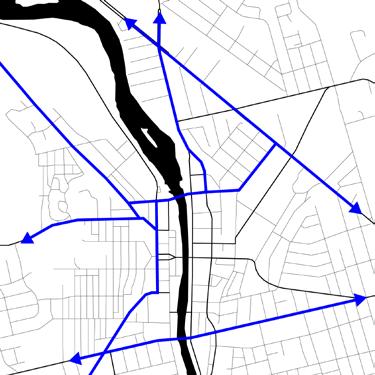
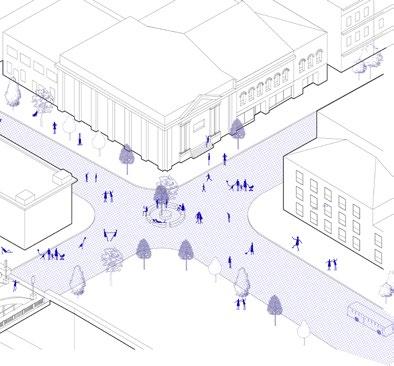
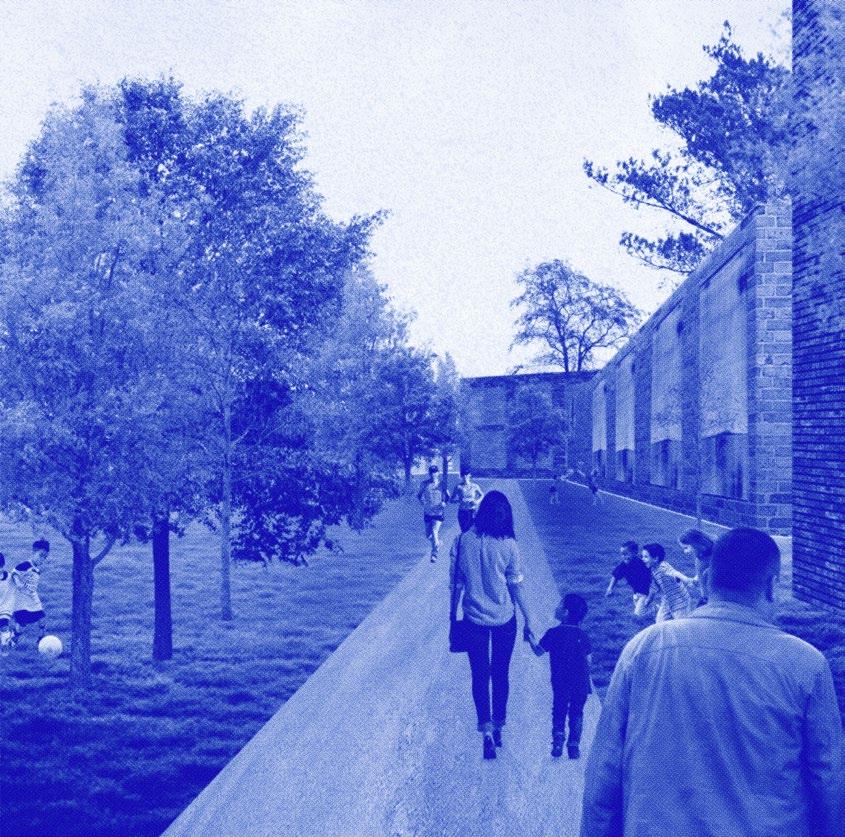
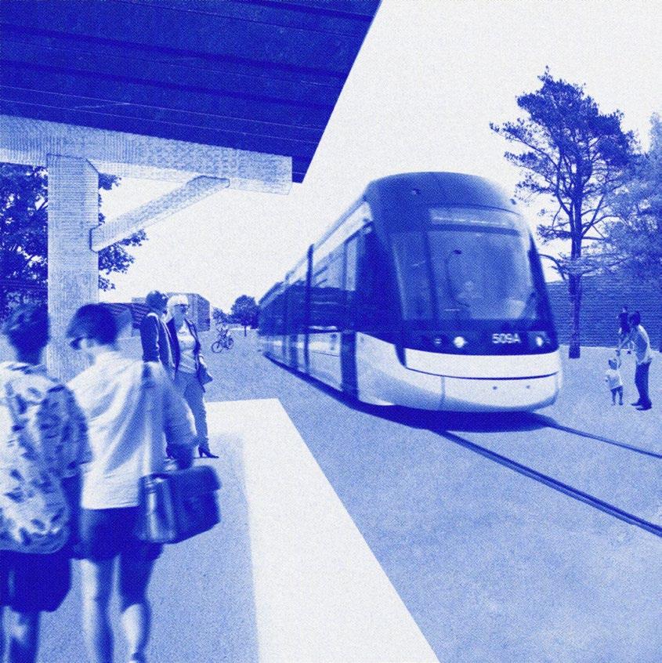
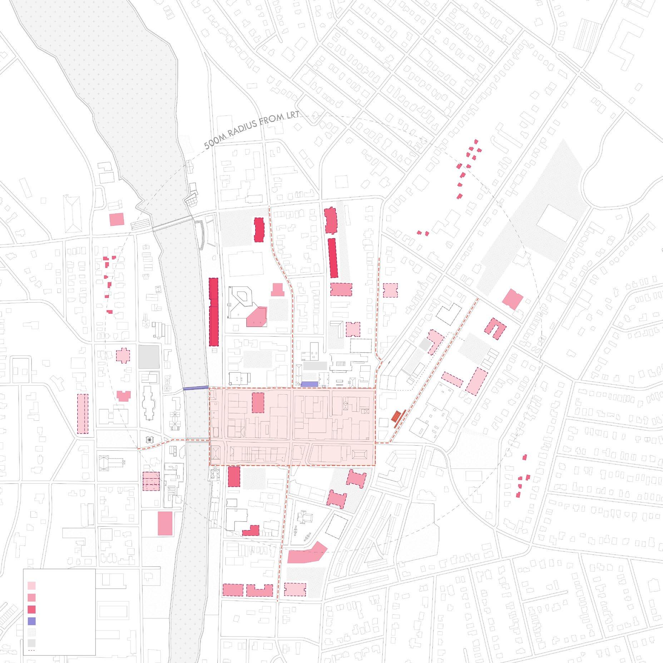
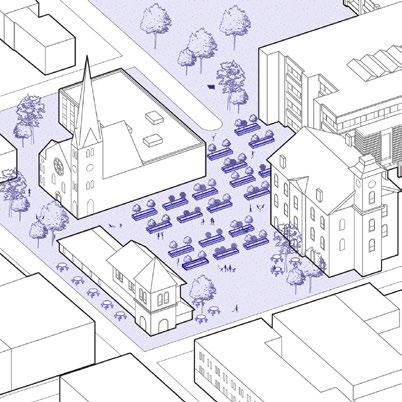

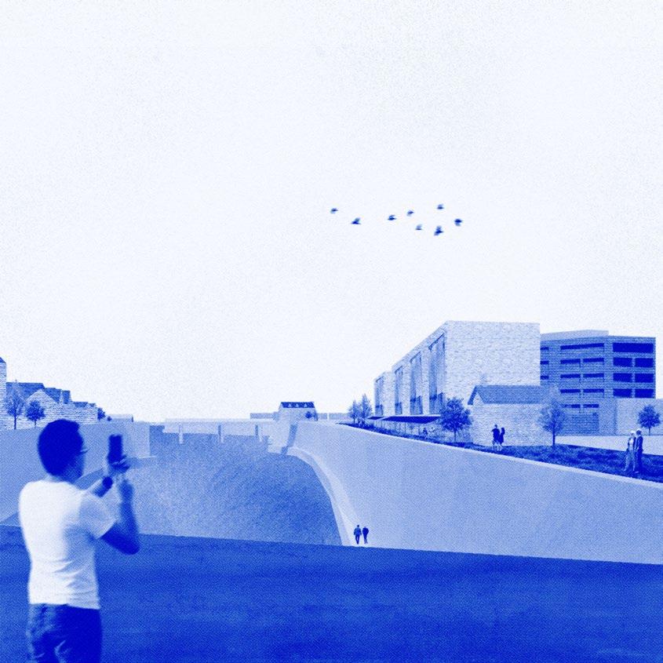
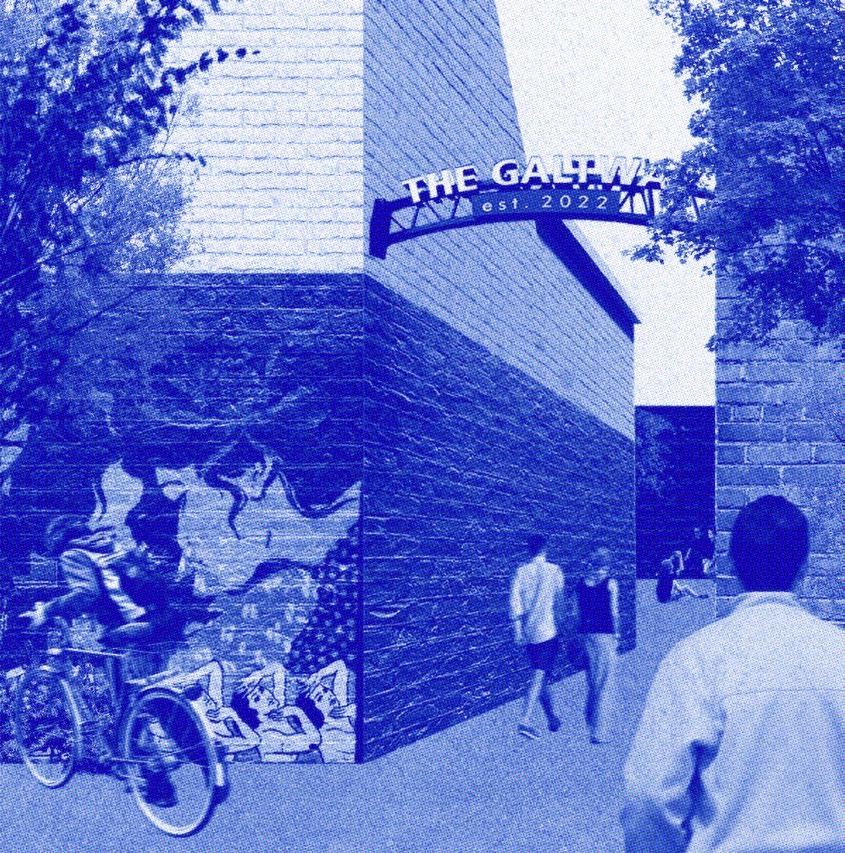
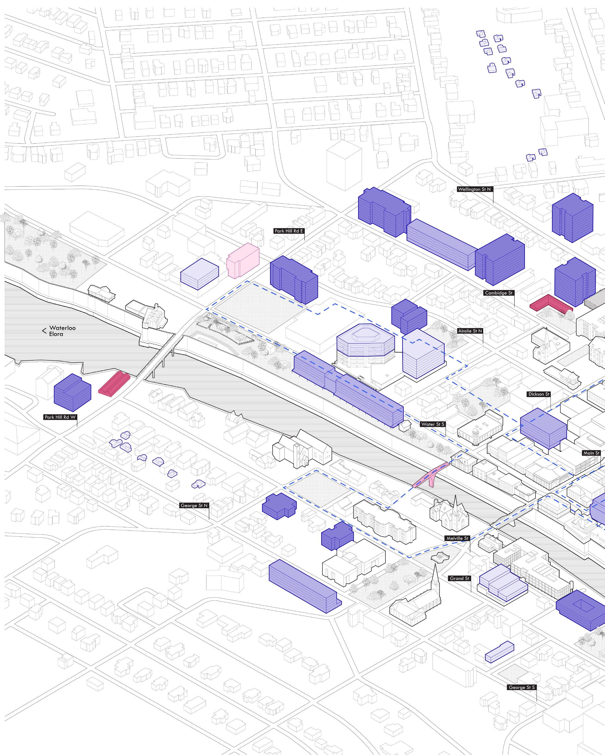
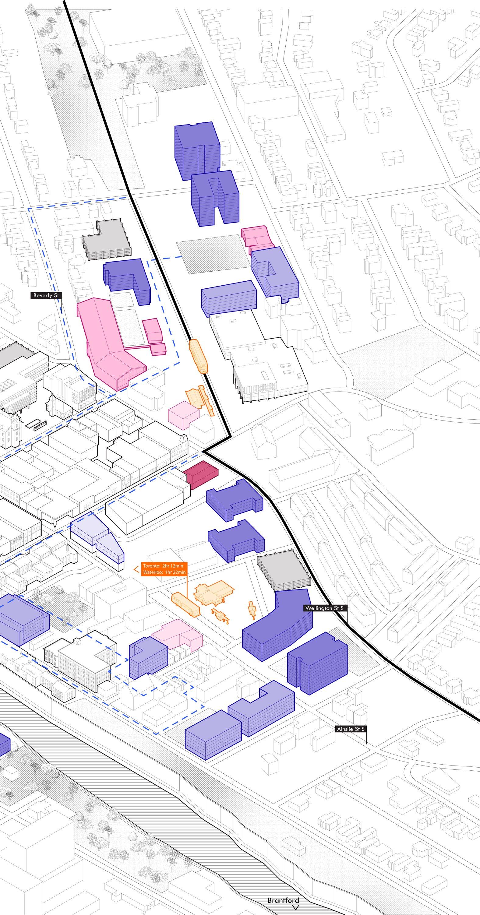
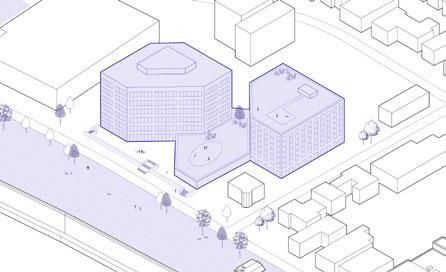
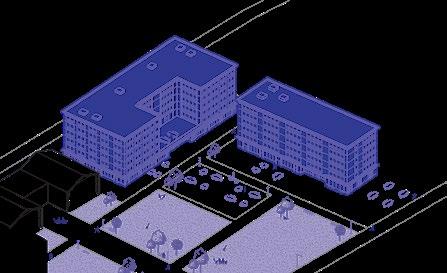
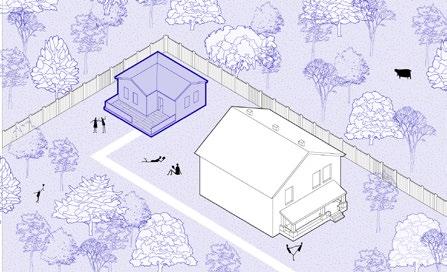
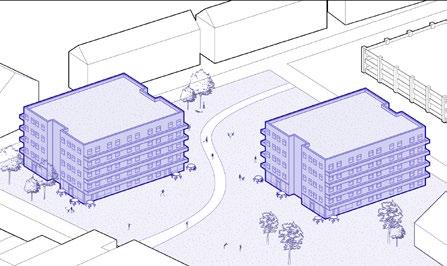
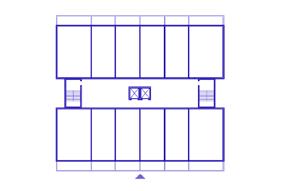
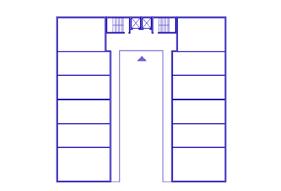
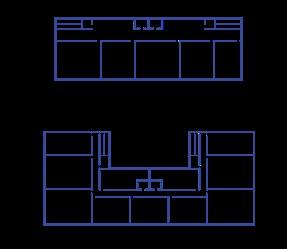
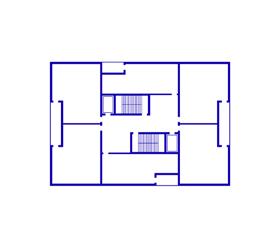
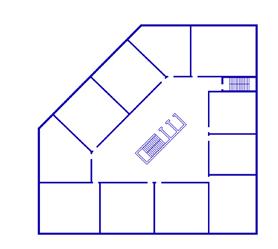
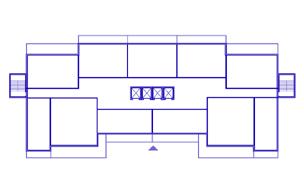
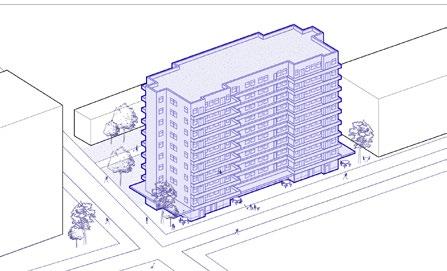
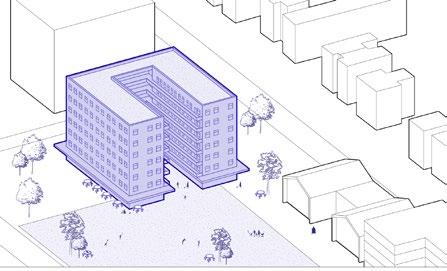
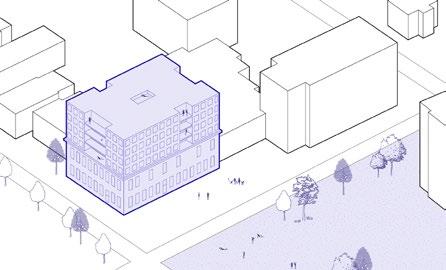
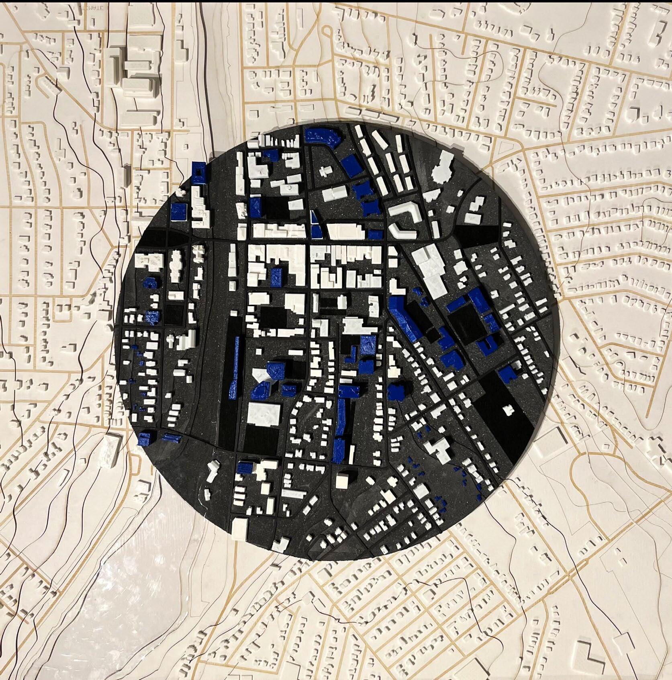 Site Model
Site Model
