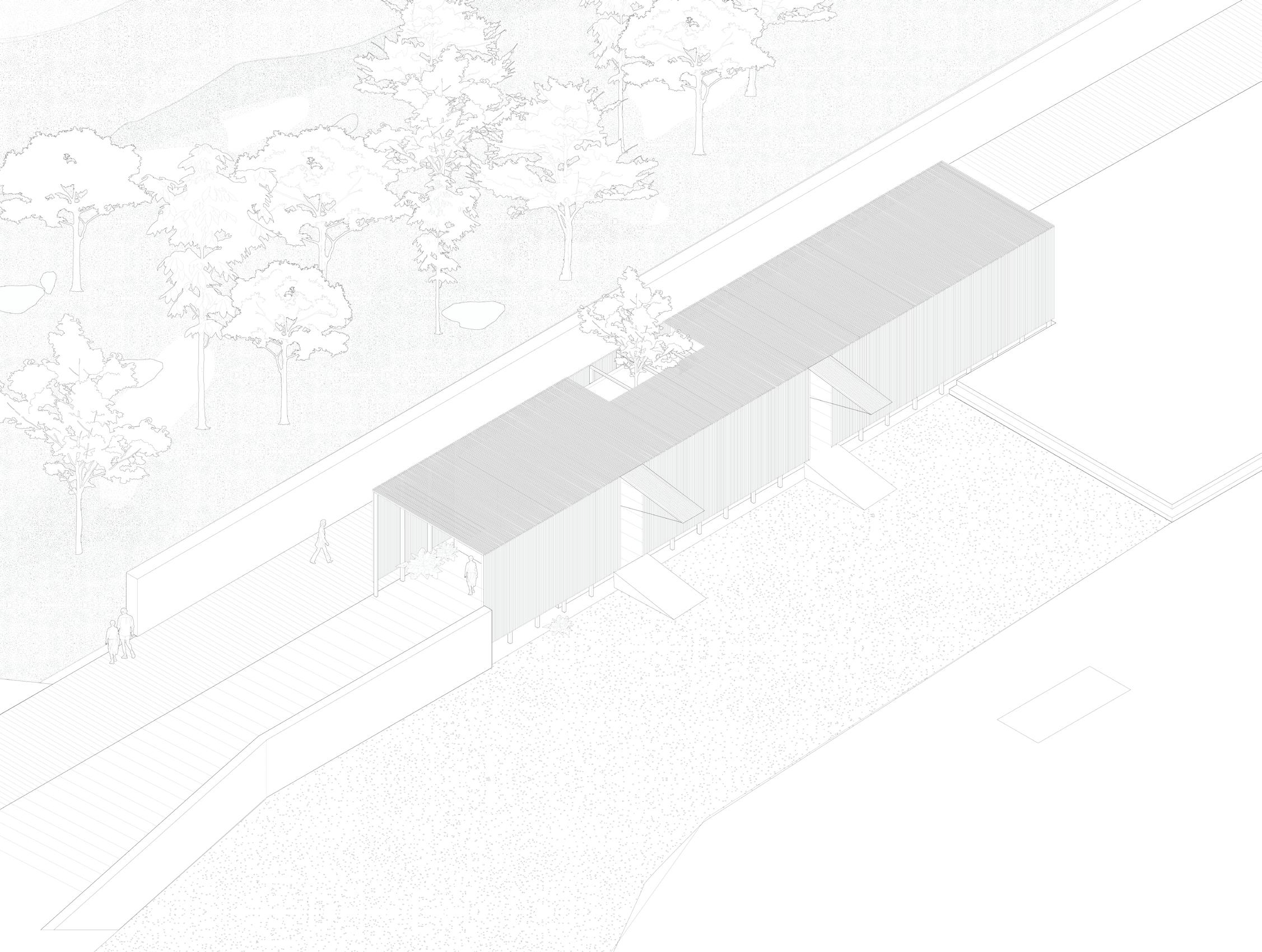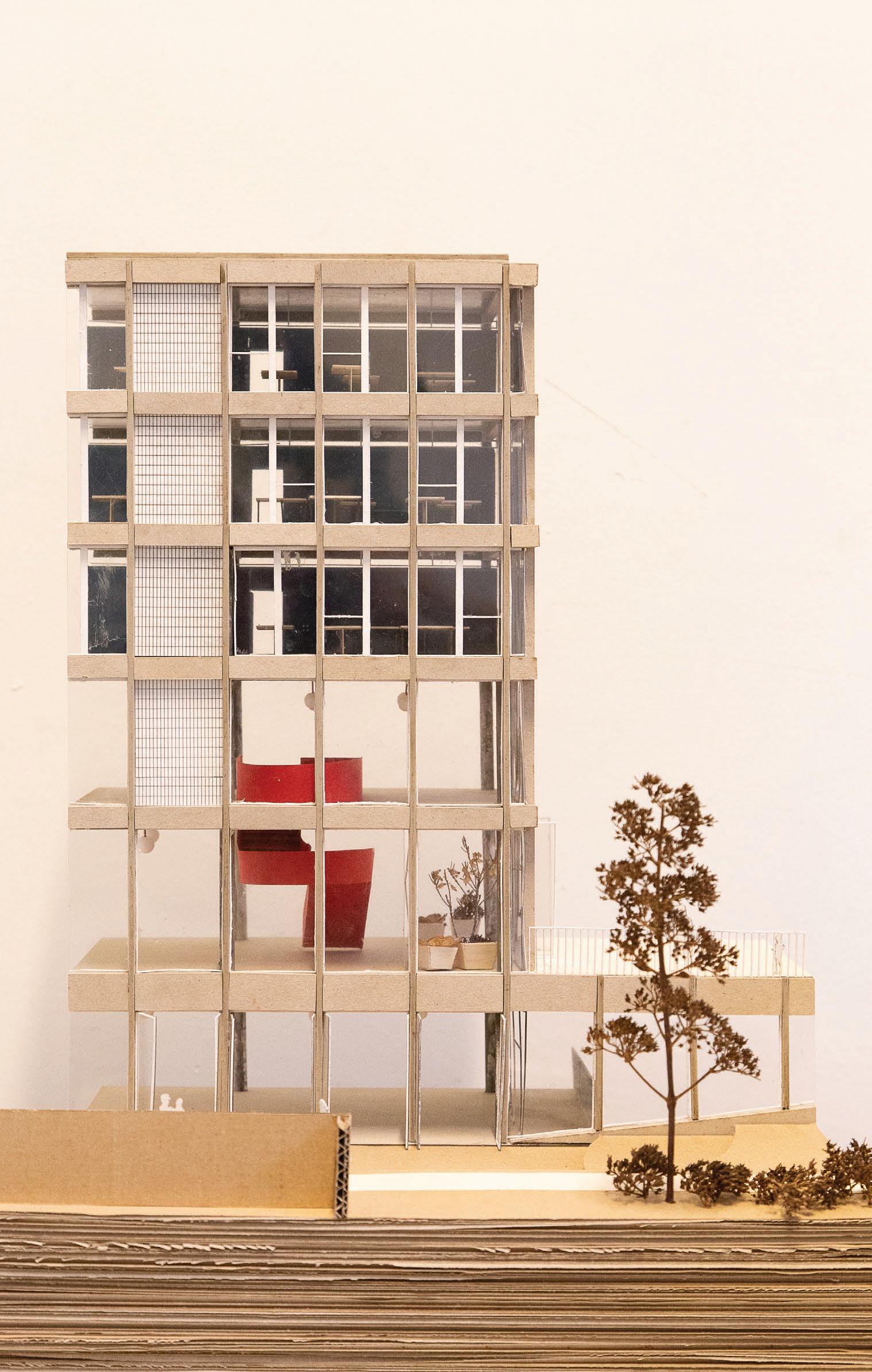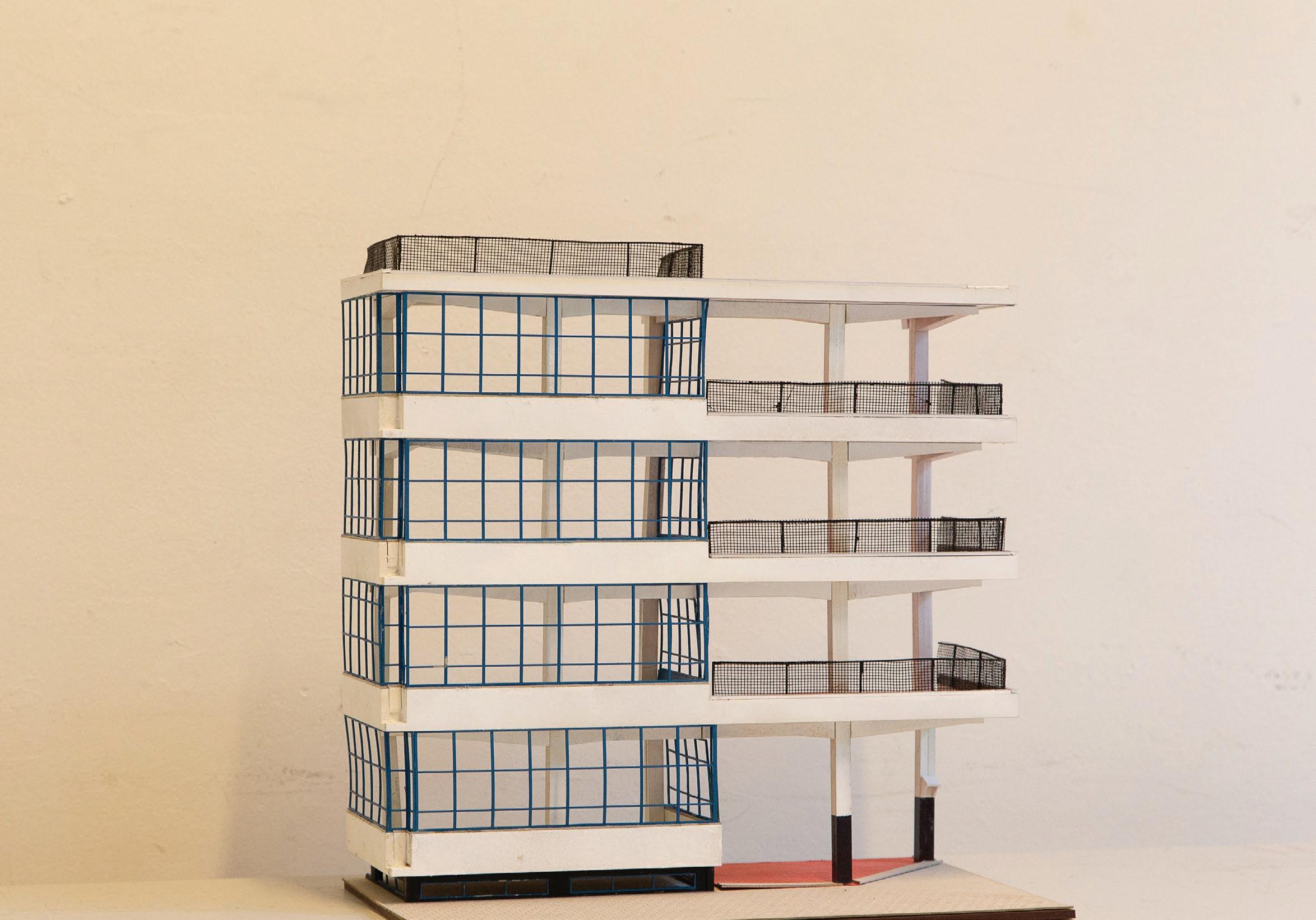Architecture Portfolio
selected works
2019-2022 Italy
Kristal Virgilio
selected works
2019-2022 Italy
Kristal Virgilio0_Master Thesis: Guastalla. The continuity of a History
1_Kindergarten in Sabbioneta, Italy
2_Children’s House - Kaira Looro Competition 2022
3_Scenography project for Mozart’s Opera “Così Fan Tutte”
4_Kindergarten in Oud Laken, Brussels
Project for a Kindergarden and Primary School in Oude Laken, Brussels, BE;
5_A new Market place in Neapolis
Archeological Park
Project for a Cover Market and Public Services in an archeological site: Neapolis Park, Siracusa, IT;
Architecture and Design applied to the project in Neapolis guided by professor Peter-Willem Vermeersch, you can find it at:
https://issuu.com/kristalvirgilio/docs/ virgilio_lpf

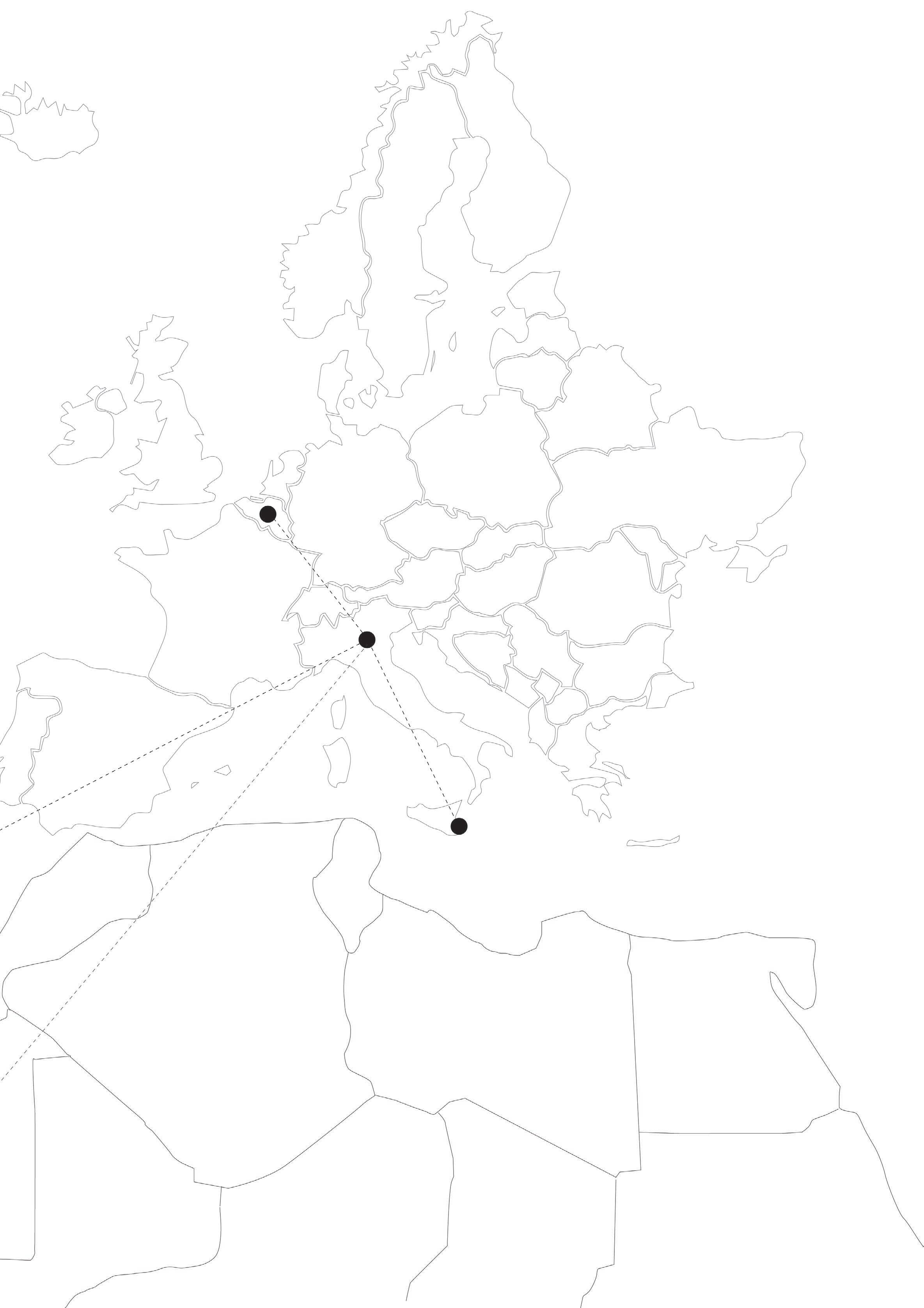
The Master Thesis substantially develops the topic of the insertion of a contemporary building in a historical lot in Guastalla, an ideal Gonzaga city that has preserved its stratigraphy over time, presenting itself today as a relevant cultural and historical palimpsest. Freehand sketching was the main tool for my design process, from the largest scale of lot resolution in the context of urban reconnections, to the smallest scale up to the definition of the architectural language, the choice of materials, proportions and construction details.

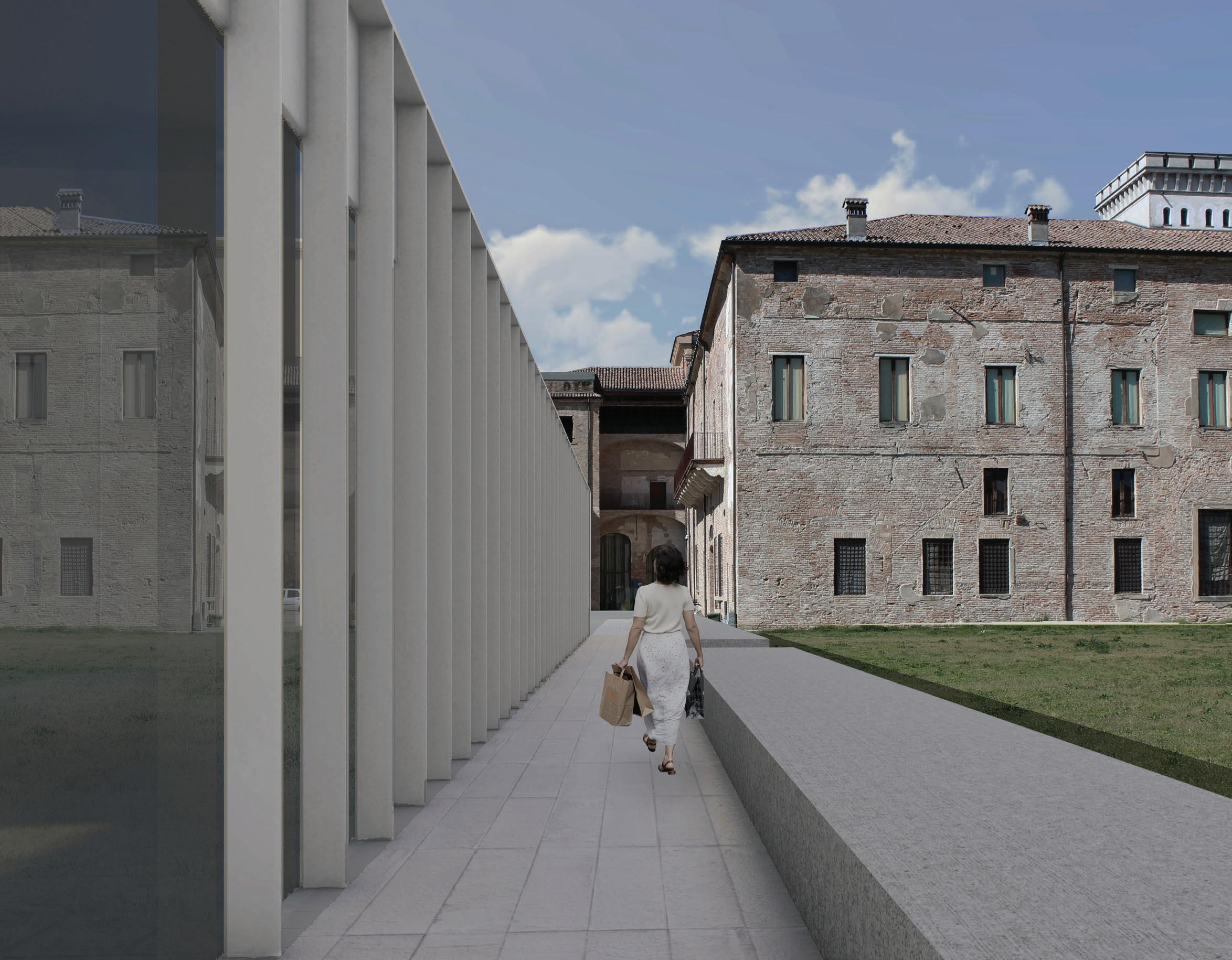
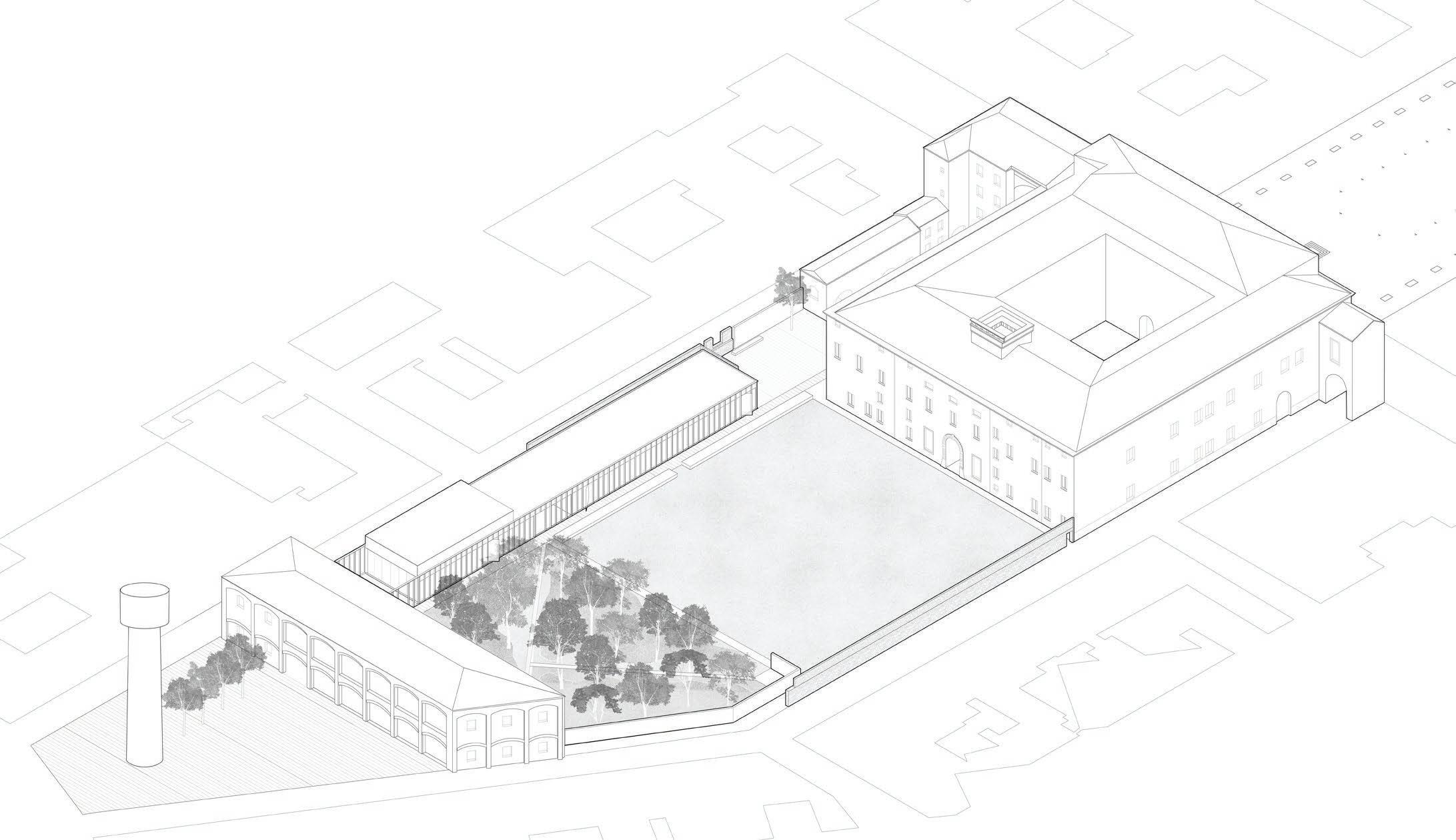
15th century
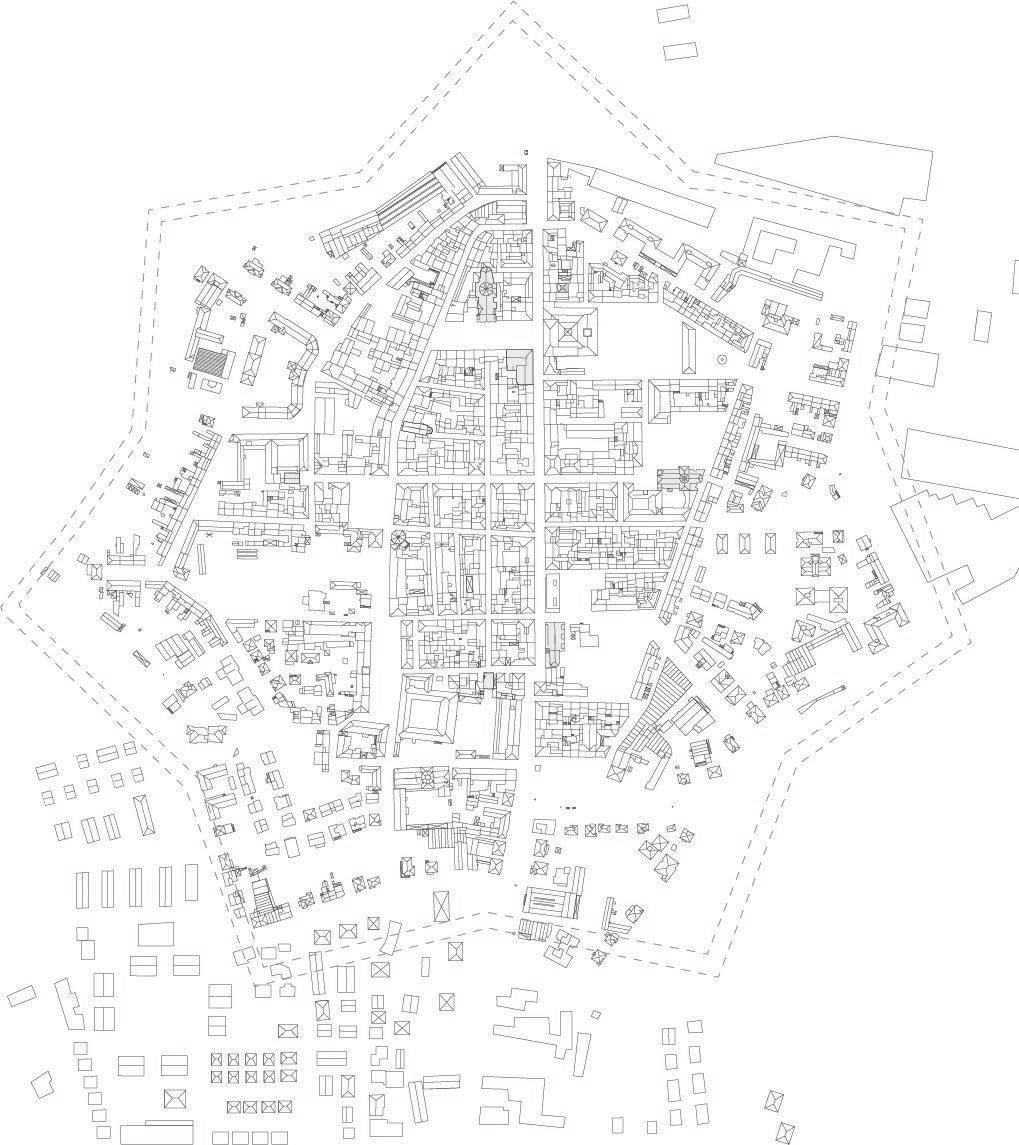
17th century
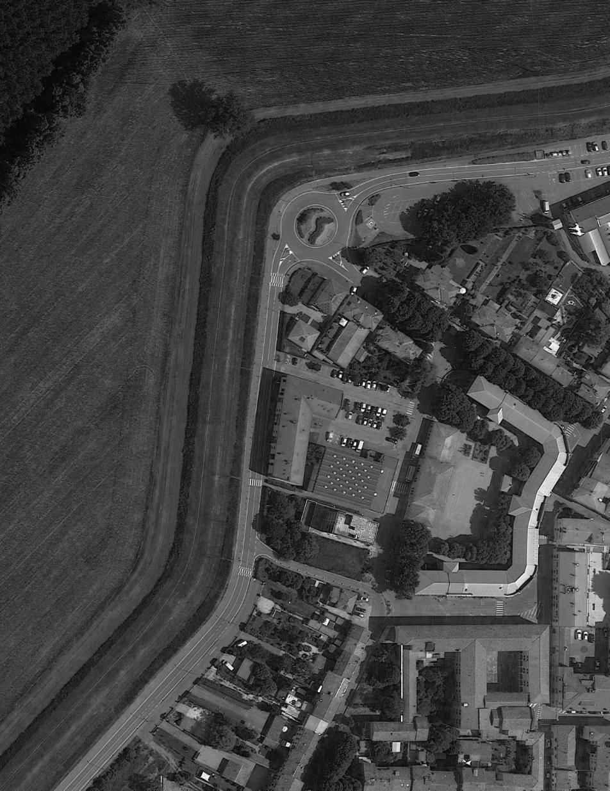
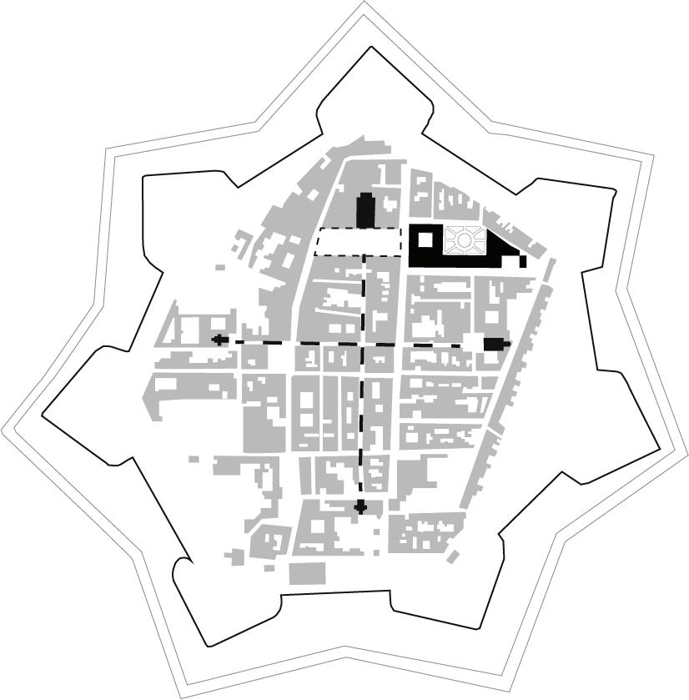
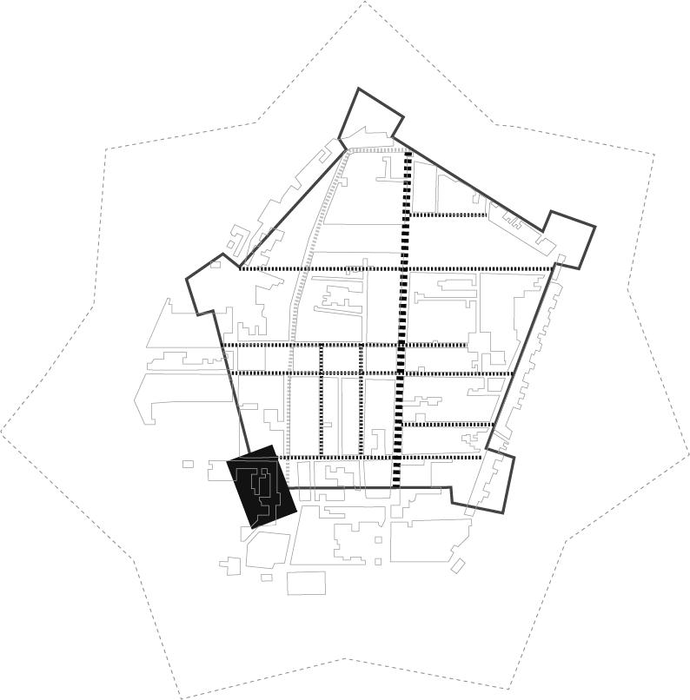
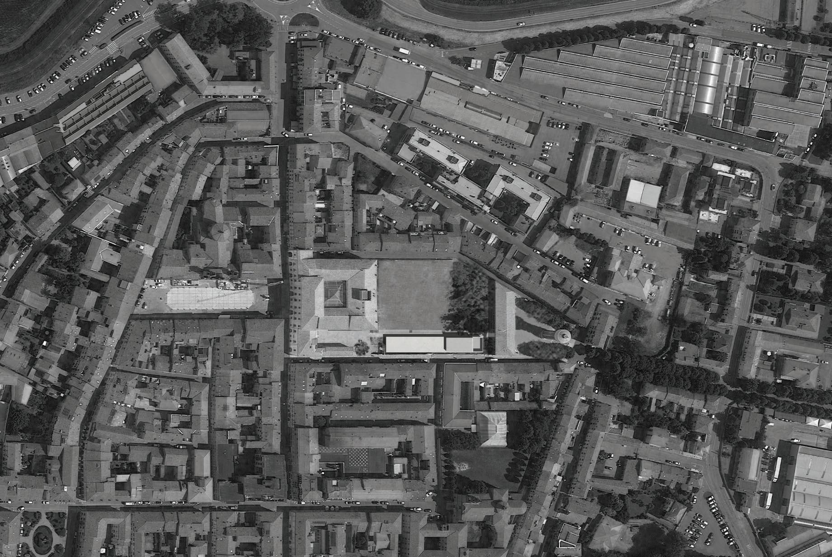
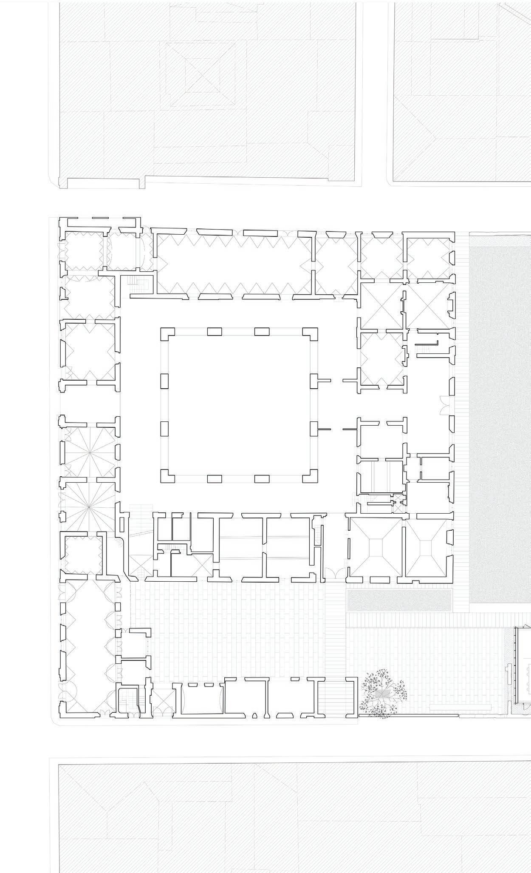
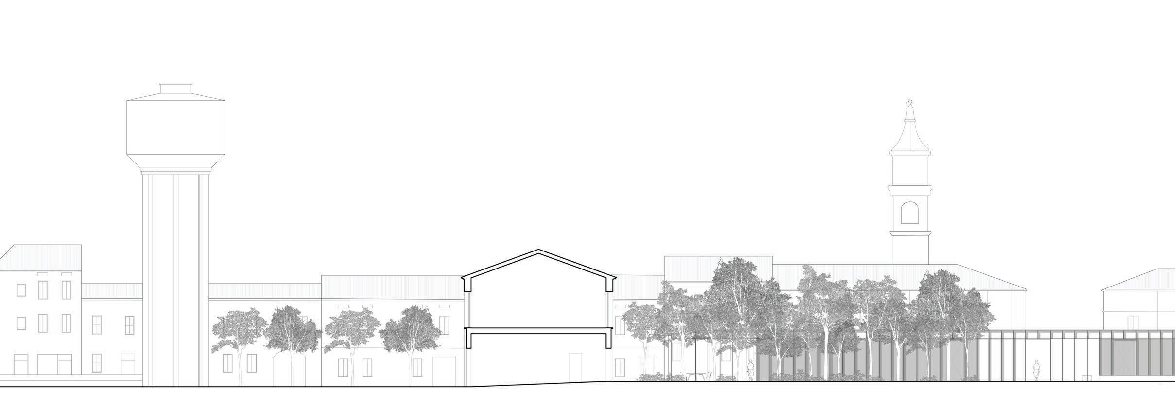
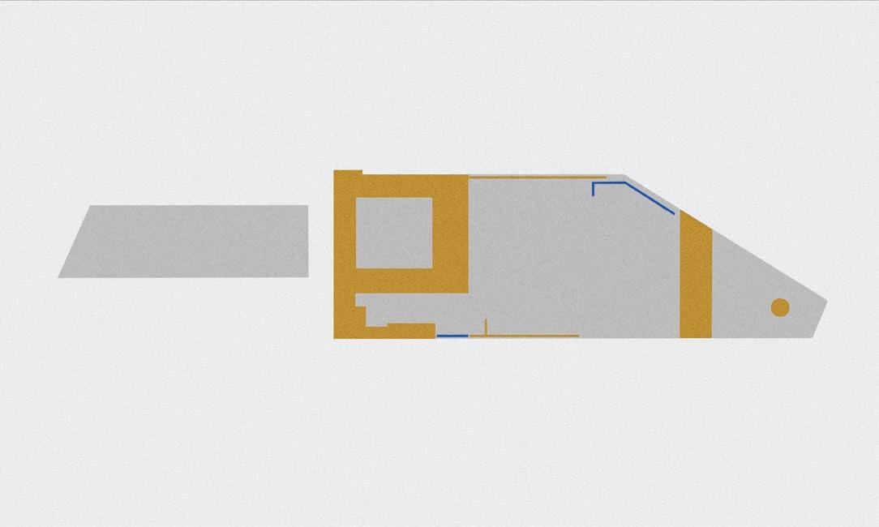
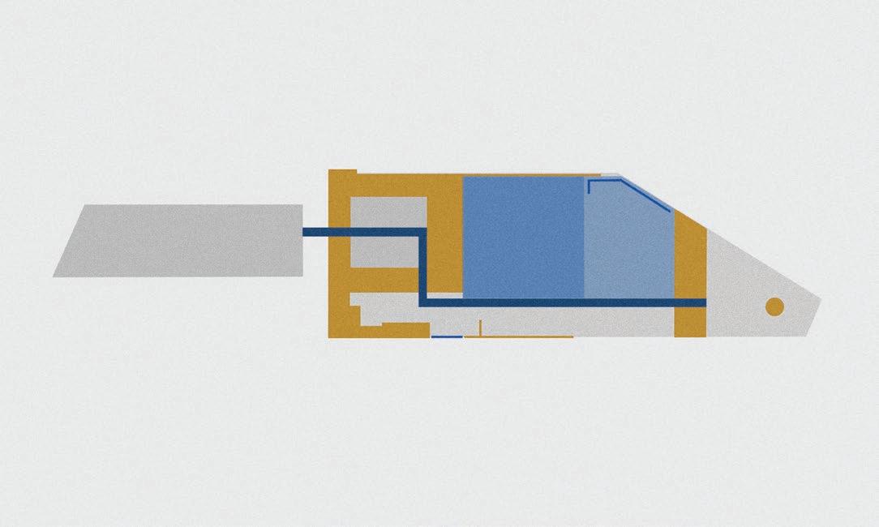
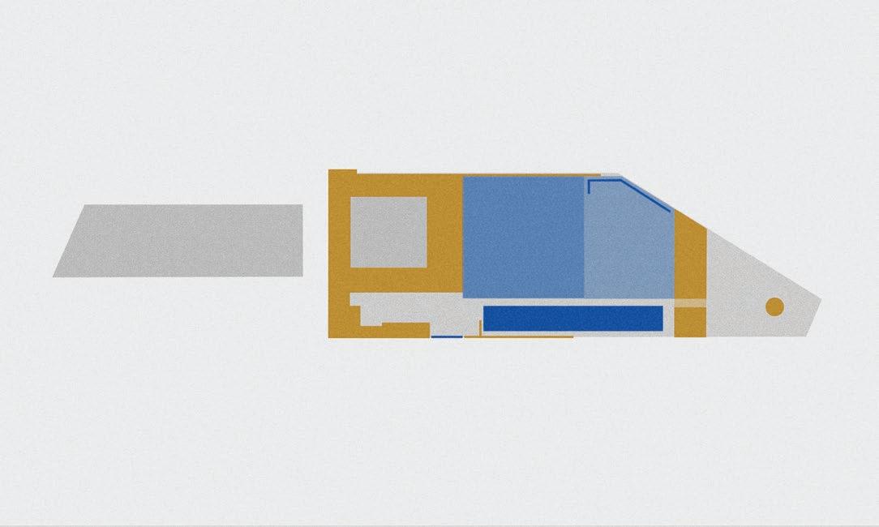
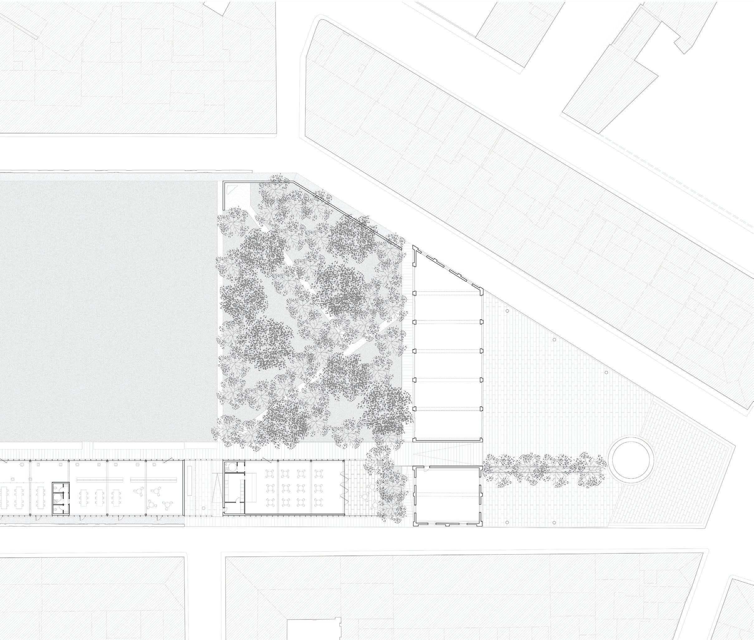
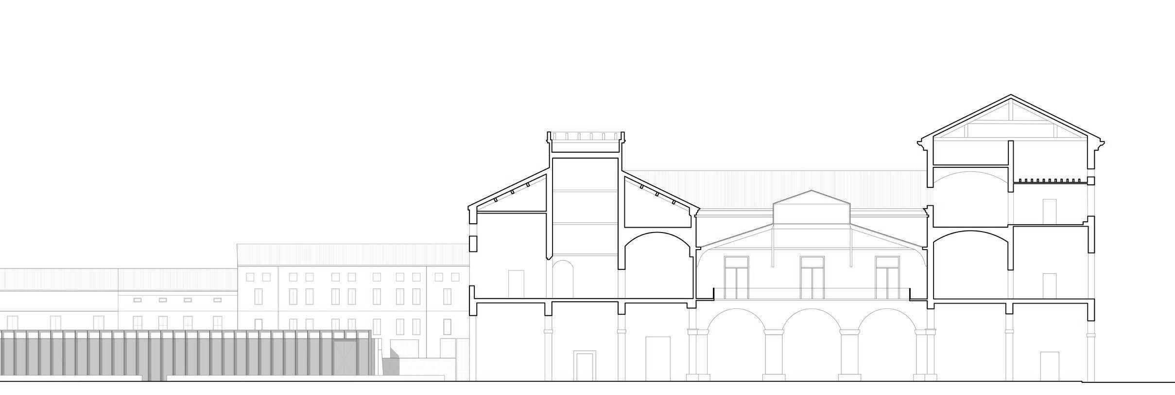
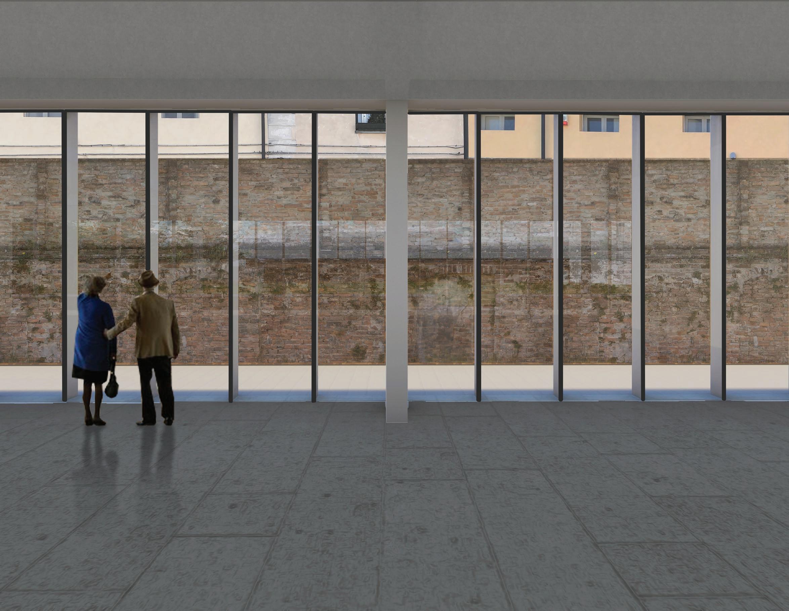
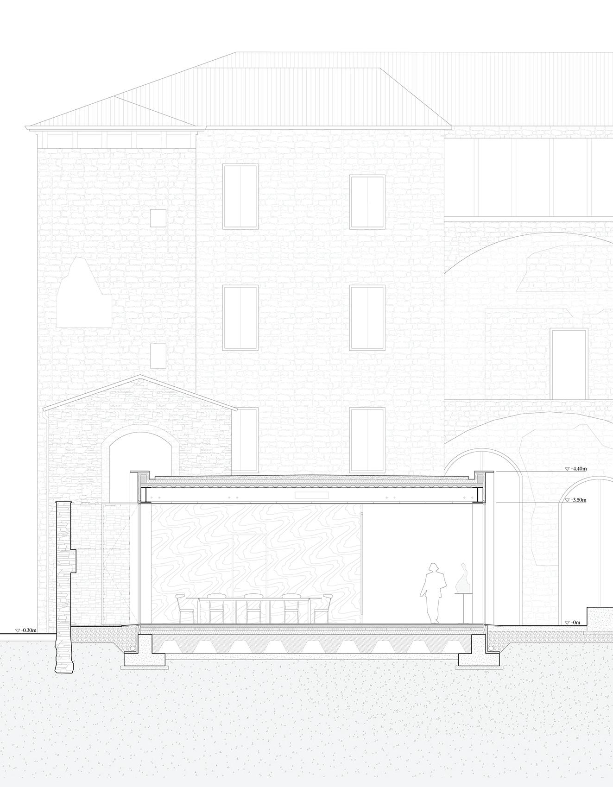
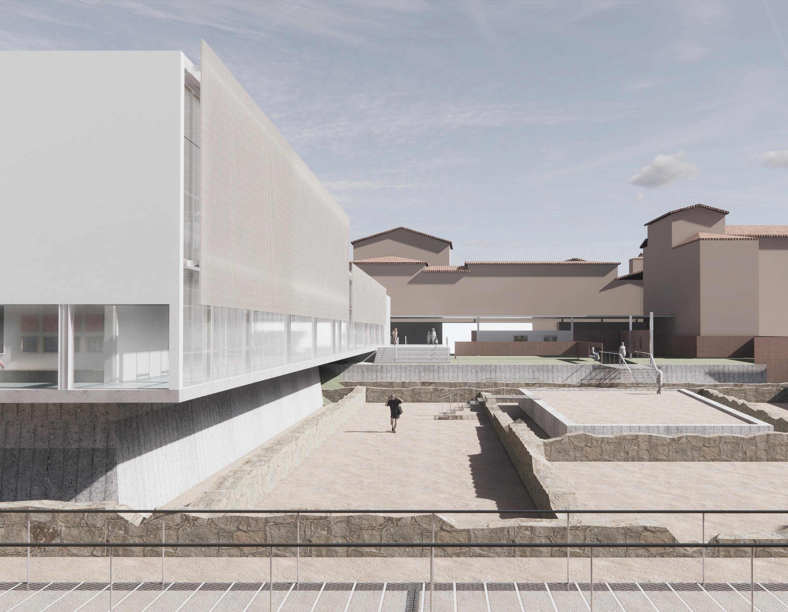
The project is a new kindergarten for the city of Sabbioneta. The proposed solution is discreet and relates specifically to the town’s history, making the project itself a “master” for the province’s kindergarten, consolidated in the urban fabric with attitude and respect, restoring a fundamental part of its antiquity and historical fabric to the town. Given the presence of an ancient monastery on the site, revealing its ruins in the typology of the project and showing its forms was a choice aimed at re-associating the project with its original structure, reinforcing its role and design motivations.
It is for this reason that the final nursery school program is associated and flanked by a cultural and public program, open to all, to have the opportunity to rediscover its history, previously unrevealed, becoming an experience for adults and children alike. The architectural solutions adopted to resolve the boundary between the ruins and the kindergarten were designed with respect for the history and the ruins themselves.
GuidedbyArch. Massimo Ferrari, Martin Corrullon, Cristian Undurraga Teamwork Kristal Virgilio Anna Castiello Bardia Ameli Manju Akash Jagadeesh

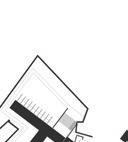
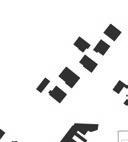
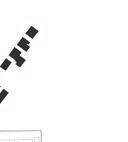


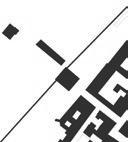
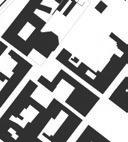
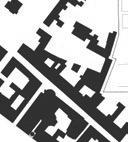
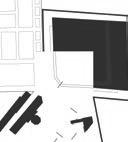


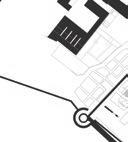
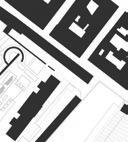
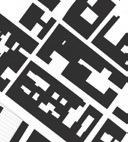
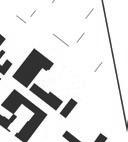


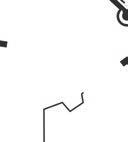
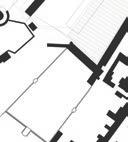
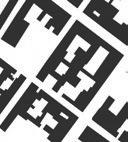
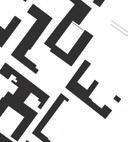
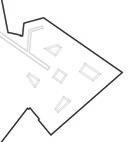
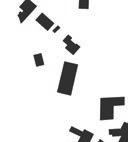
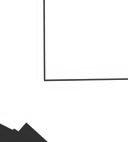

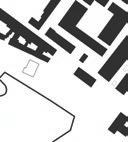
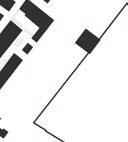
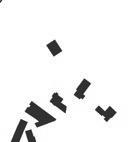



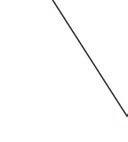
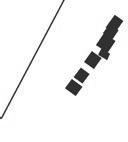
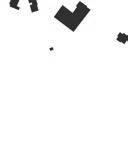


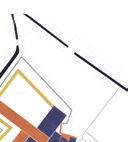
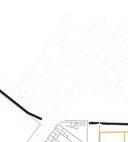



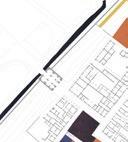
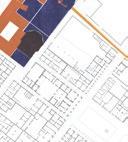

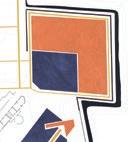
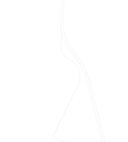
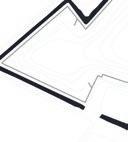
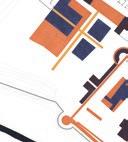
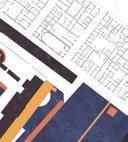
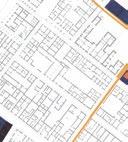
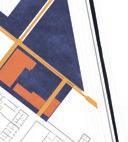

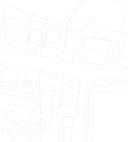
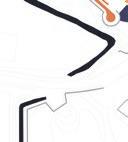

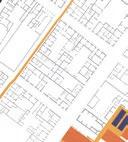
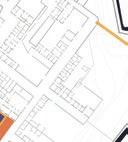
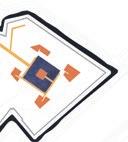
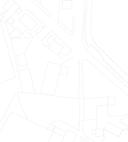

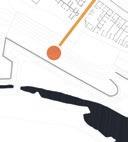
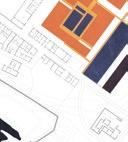






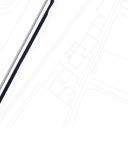
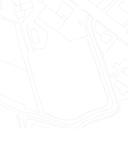
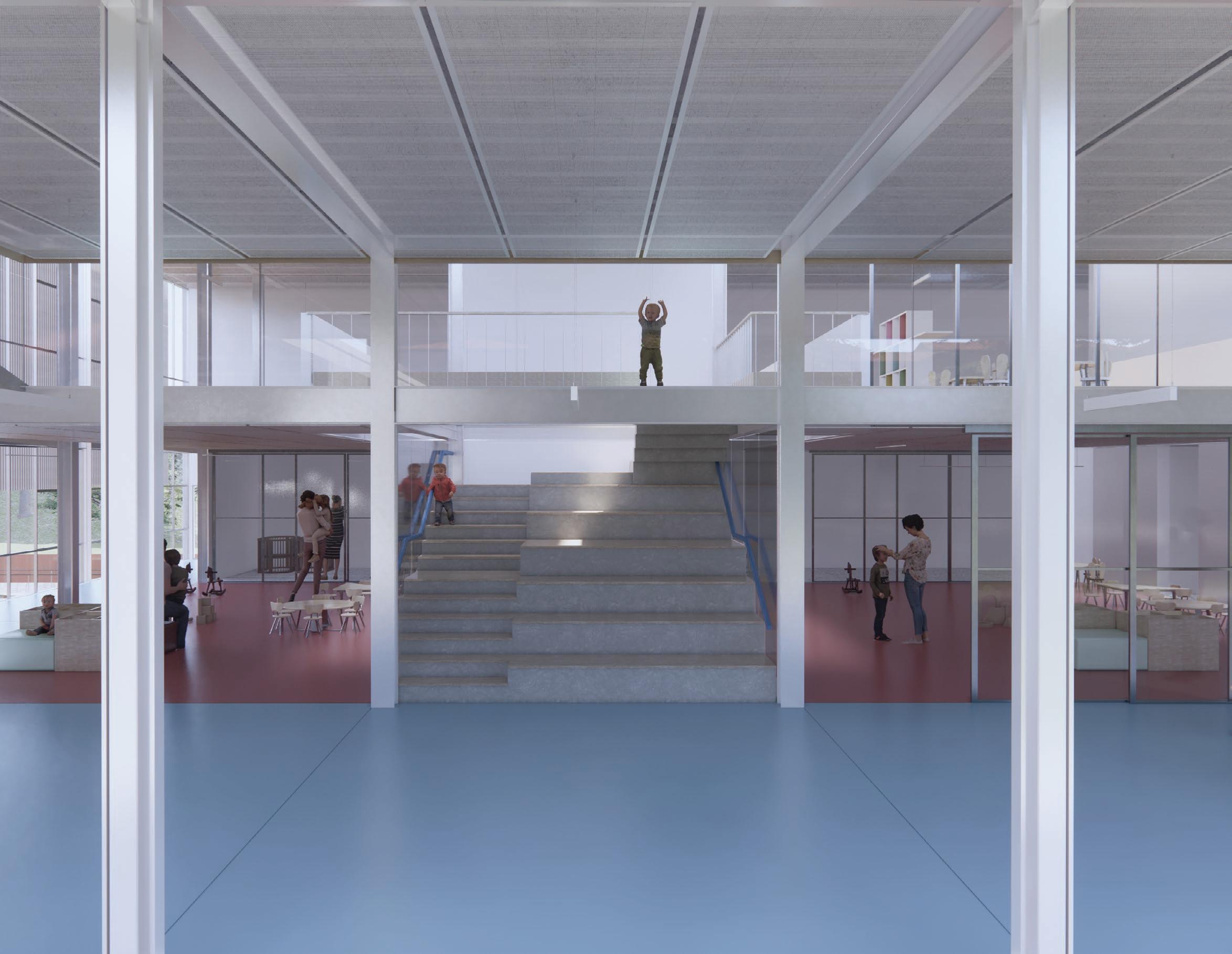
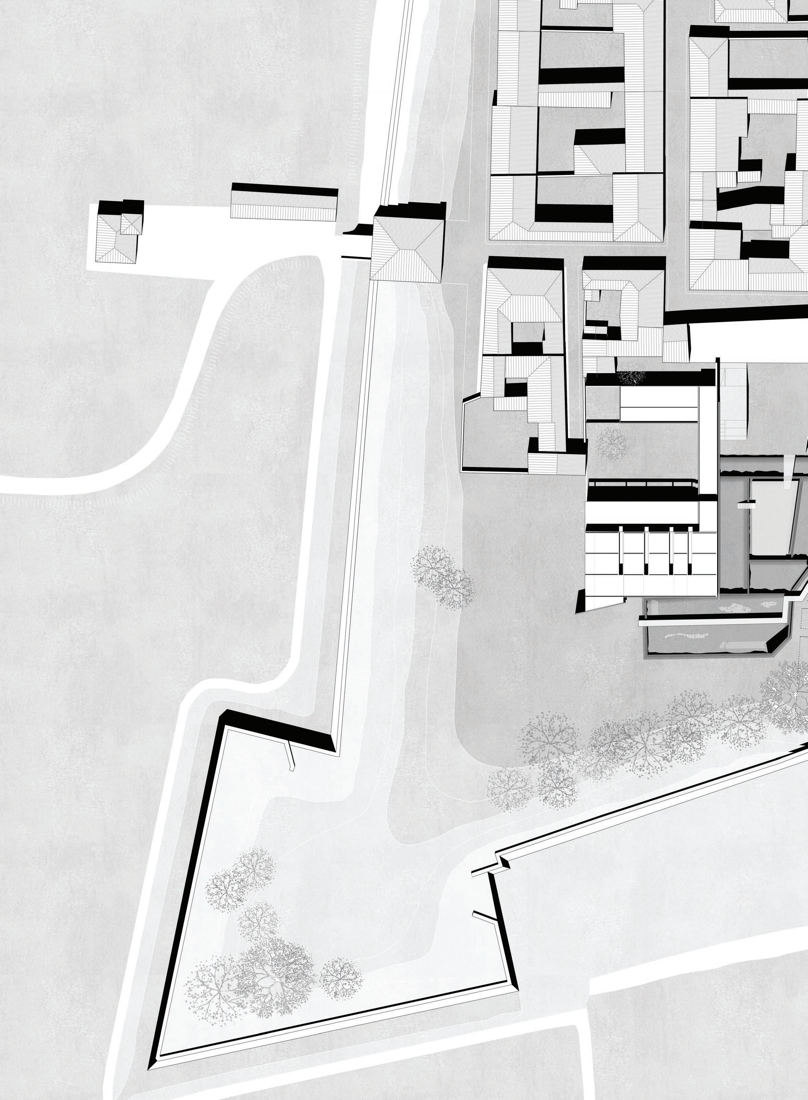
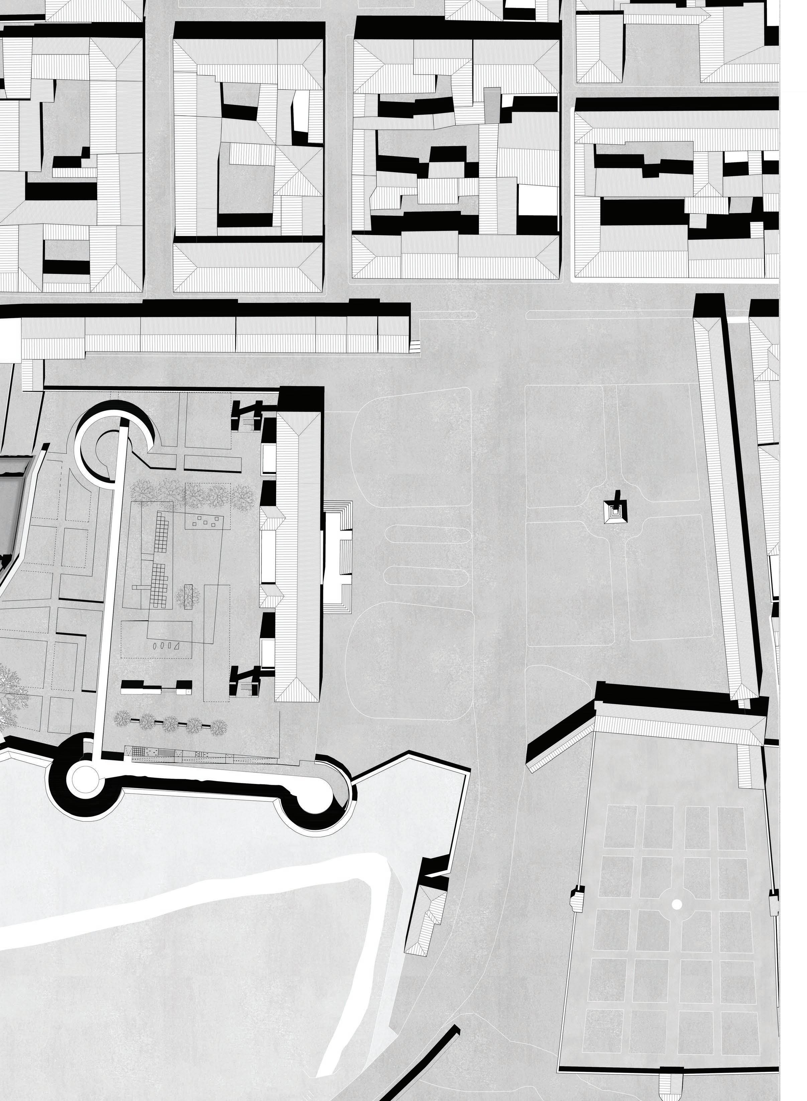
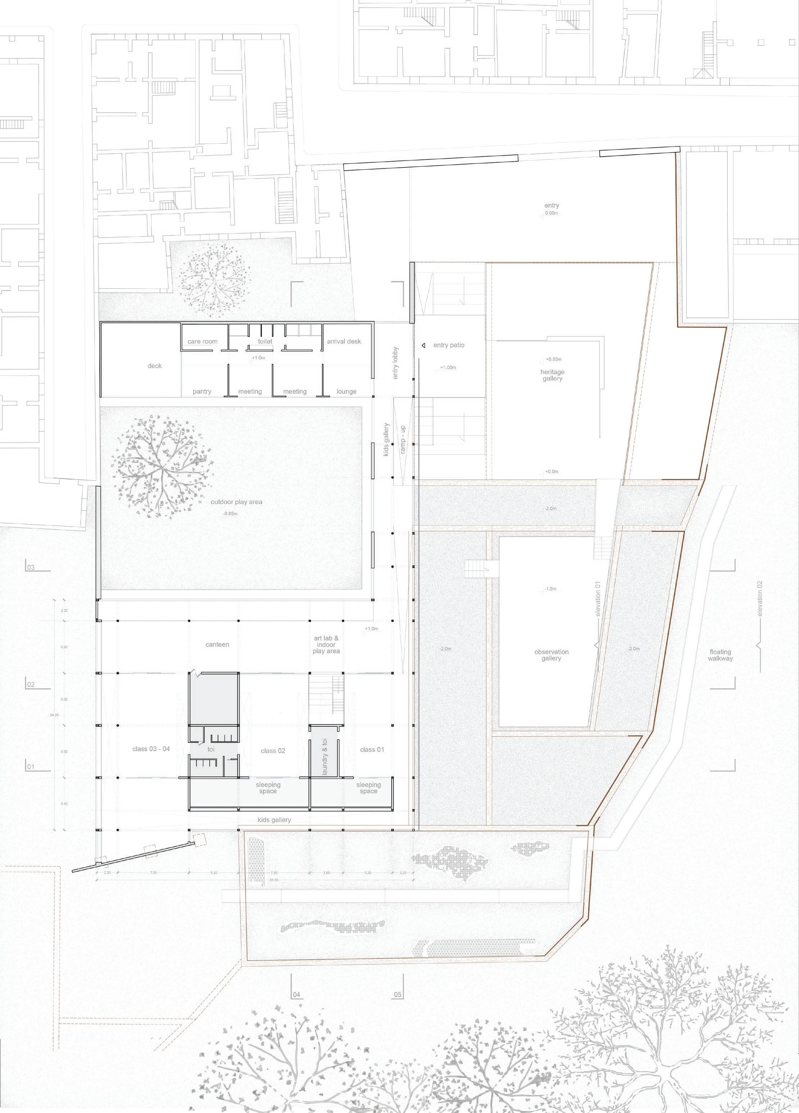
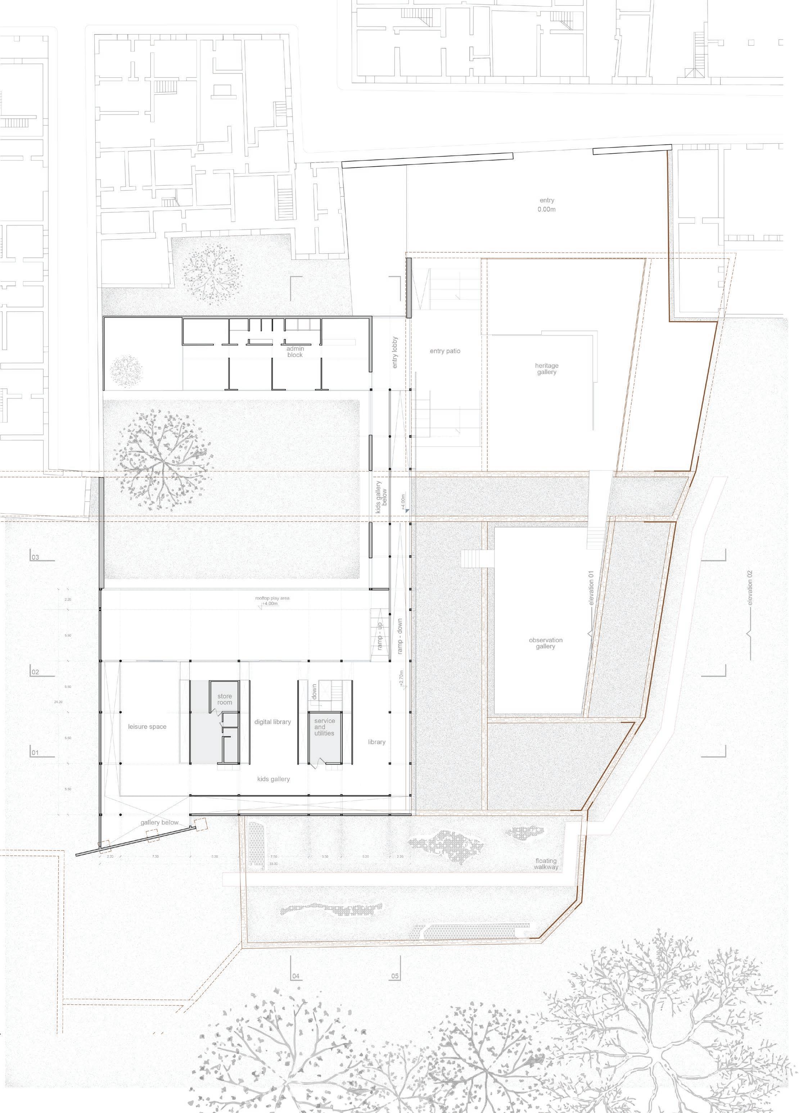


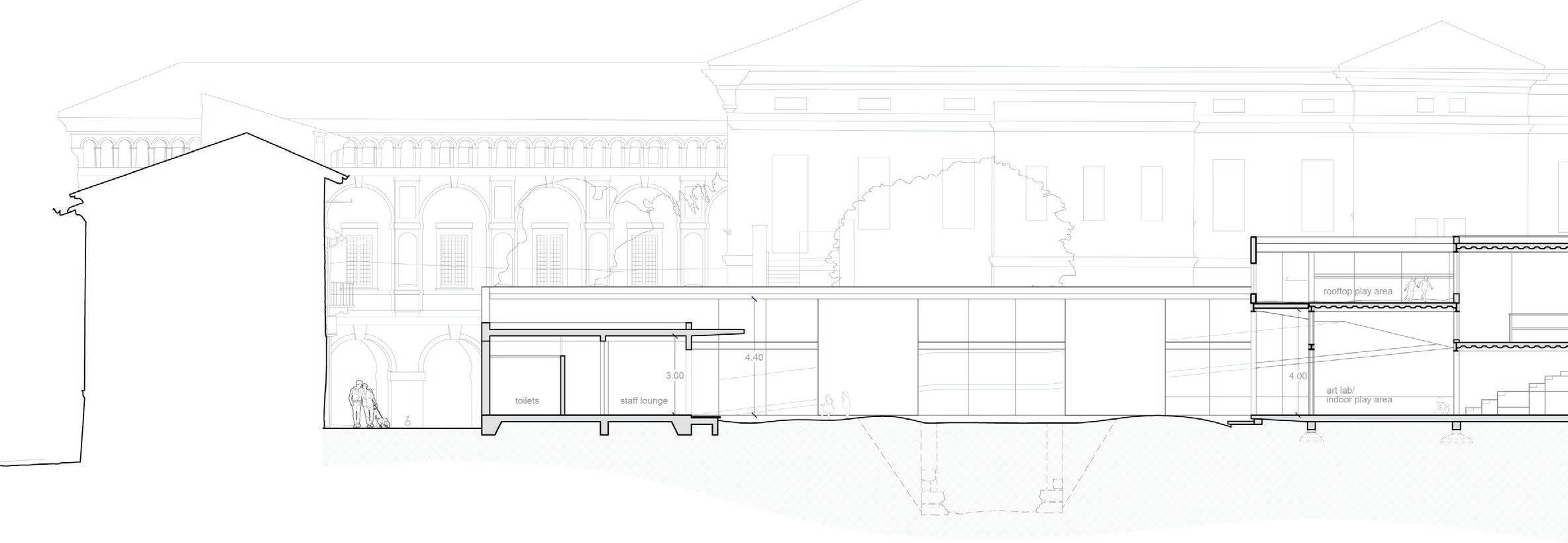
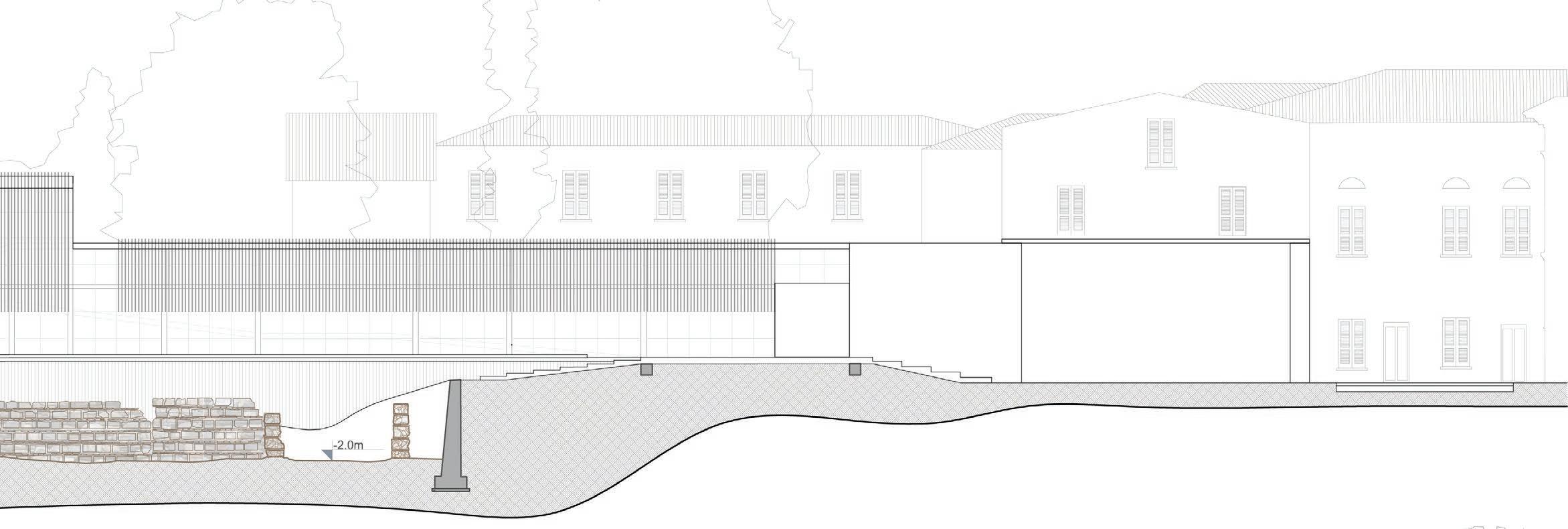
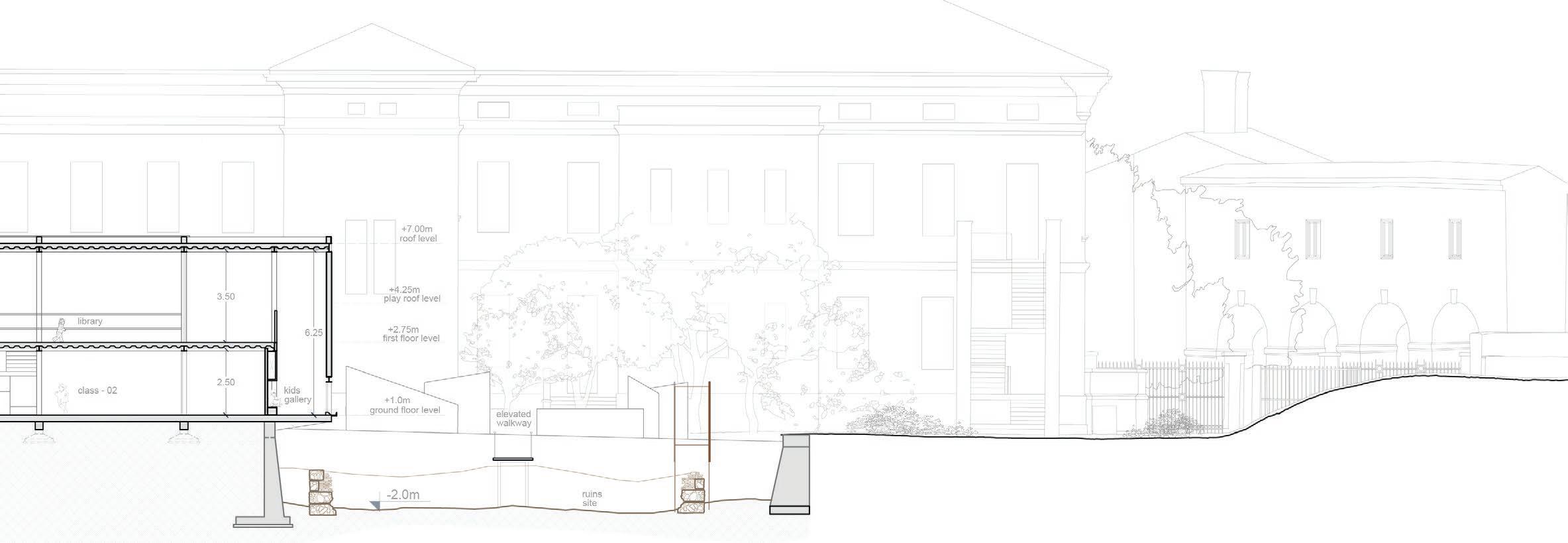
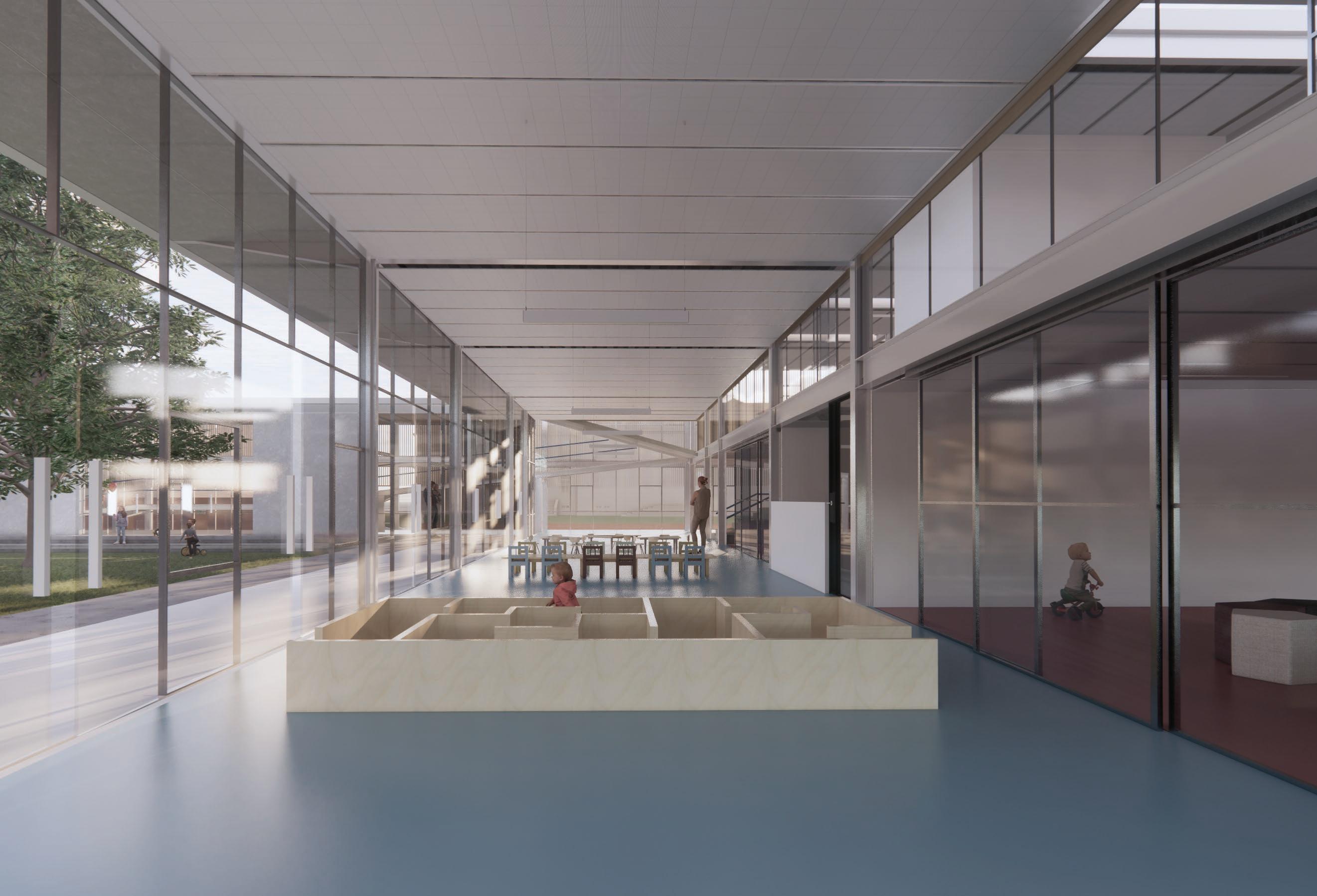

The building is based on the concept of the traditional regional settlement typology, the Casamance house and village. This type of settlement consists of a series of houses, grouped around a central space, usually with a tree, under which the main stages of the community’s social life take place.
The courtyard develops right from the porch extending the play area to a large lawn equipped with seating and trees that lends itself to a wide variety of activities. The two courts are divided for functional purposes, to ensure the intimacy of the children, but in the wall that divides them we wanted to practice a cut, a visual connection with the people of the village, with their friends and relatives, to express the support of the whole community. We designed the courtyard for the children to stimulate their vitality, shaping the fence with curved and straight walls and cutting it with a system of openings that interact with sunlight.
Teamwork Kristal Virgilio, Raffaele Dongili, Giacomo Dal Ben, Vladimir Boaghe












The phisical model has been created out of cardboard, polycarbonate, mirrored surfaces, folded cardboard to create a polygonal mesh for the landscape on the background.

The Scenography model has been inspired by the architect and designer Achille Castiglioni, who has designed tons of temporary exhibitions and pavilions for Triennale di Milano in the 60s and 70s, together with his brother Pier Giacomo. The concept of light and atmosphere has been here enhanced and developed in order to create a onirical, unreal space - such has his own work in the exhibitions he made - in which a modular structure is positioned: this structure can be used as a “conceptual space” usable in different ways and filled with theatrical property and forniture.
You can find the complete book here: https://issuu.com/kristalvirgilio/docs/kristal_virgilio_book_definitivo_ castiglioni





The project presents itself as a clear antithesis. An organic landscape is confronted with a rigid, orthogonal structure.
The former provides a park space for the neighborhood and softens the soil on the site. The latter becomes the frame of a compact building that is shaped through smart stacking of functions and integrating connections, sightlines. The tension between these two defines the setting for the new school of Oud Laken.
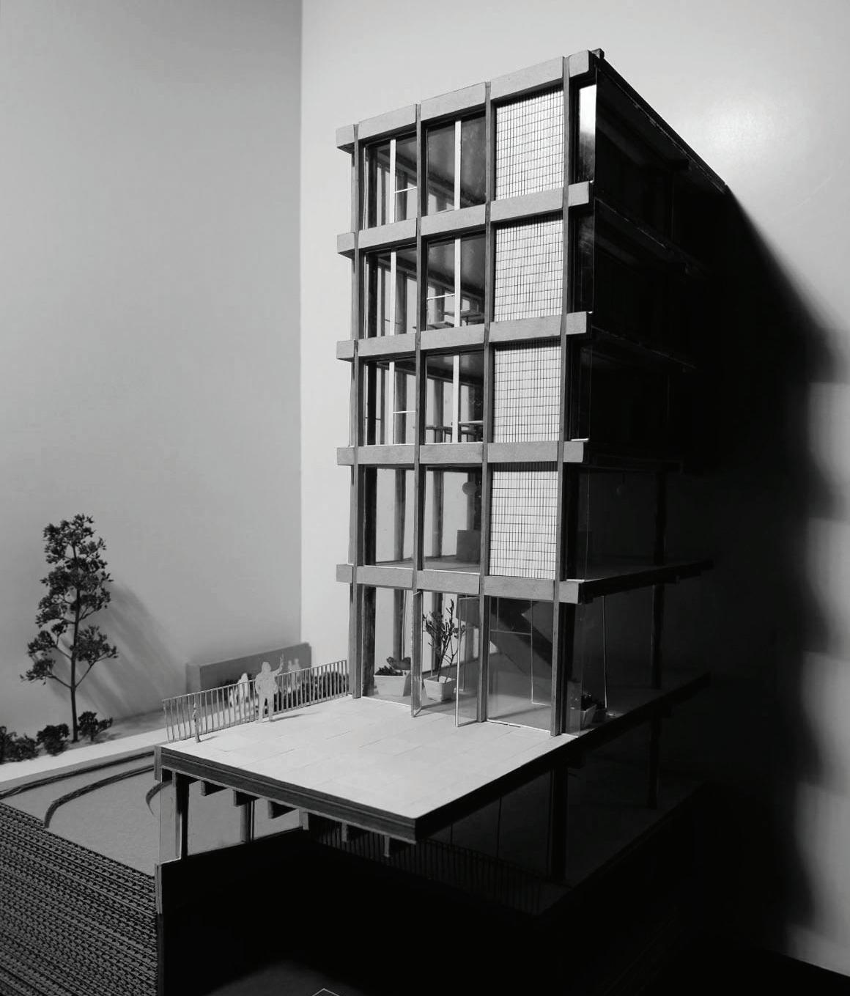
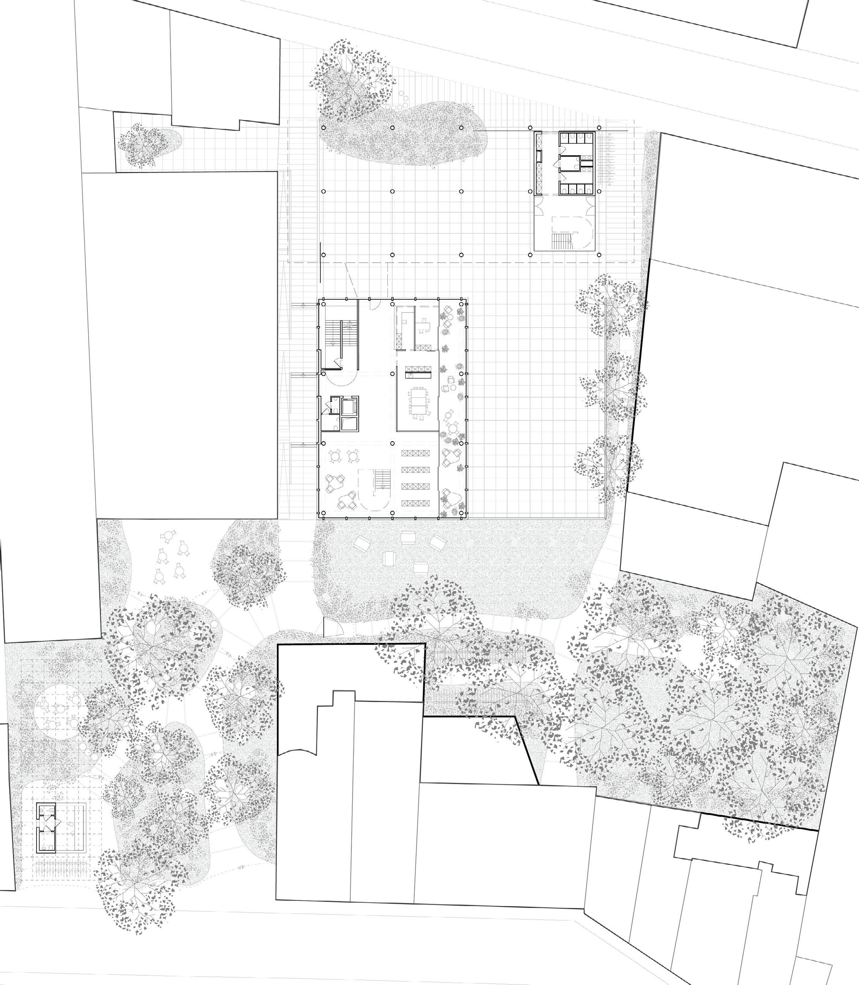
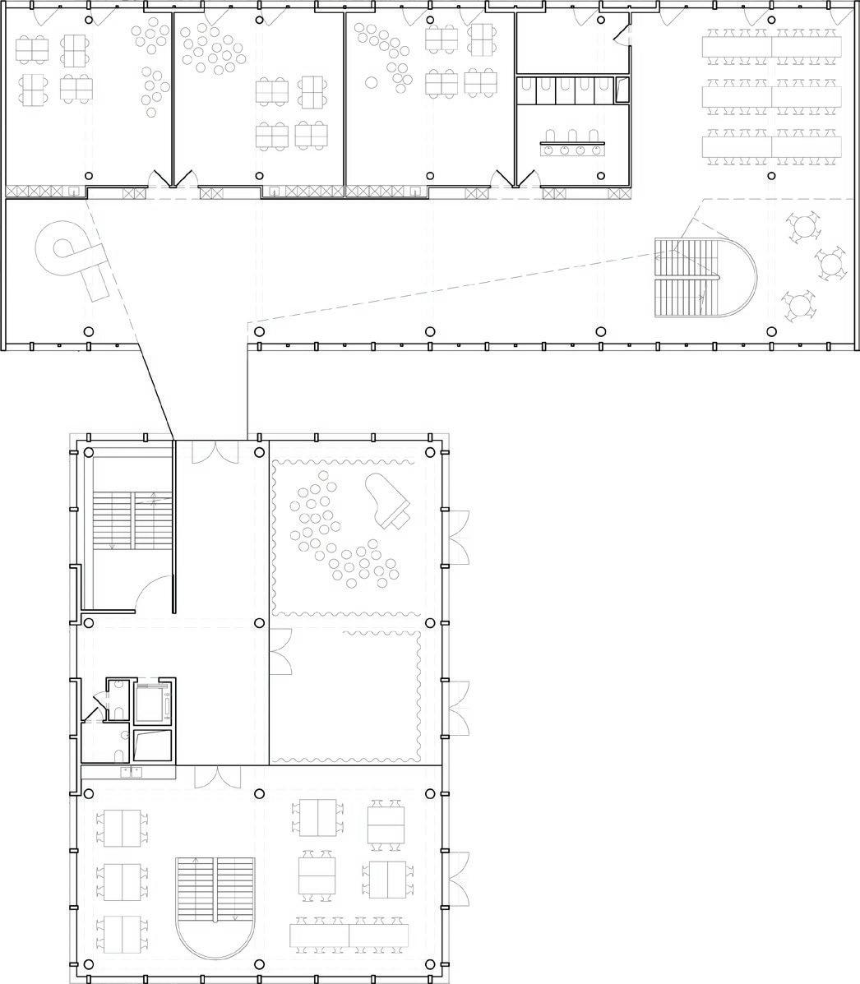
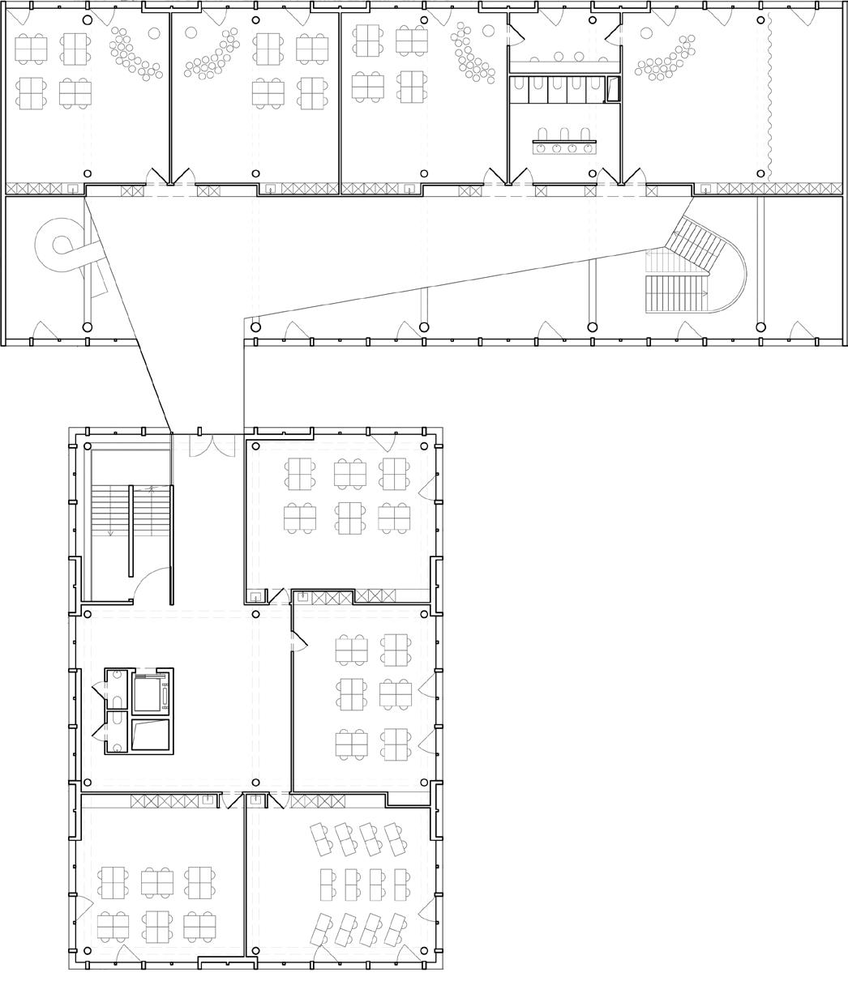
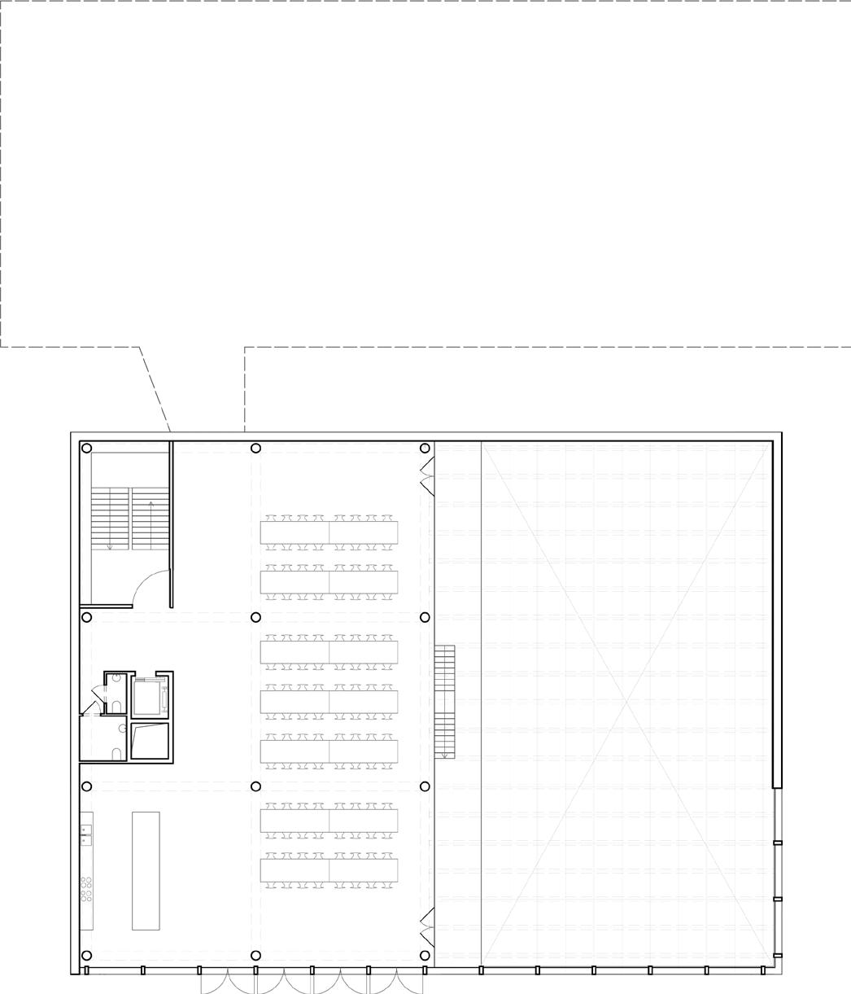
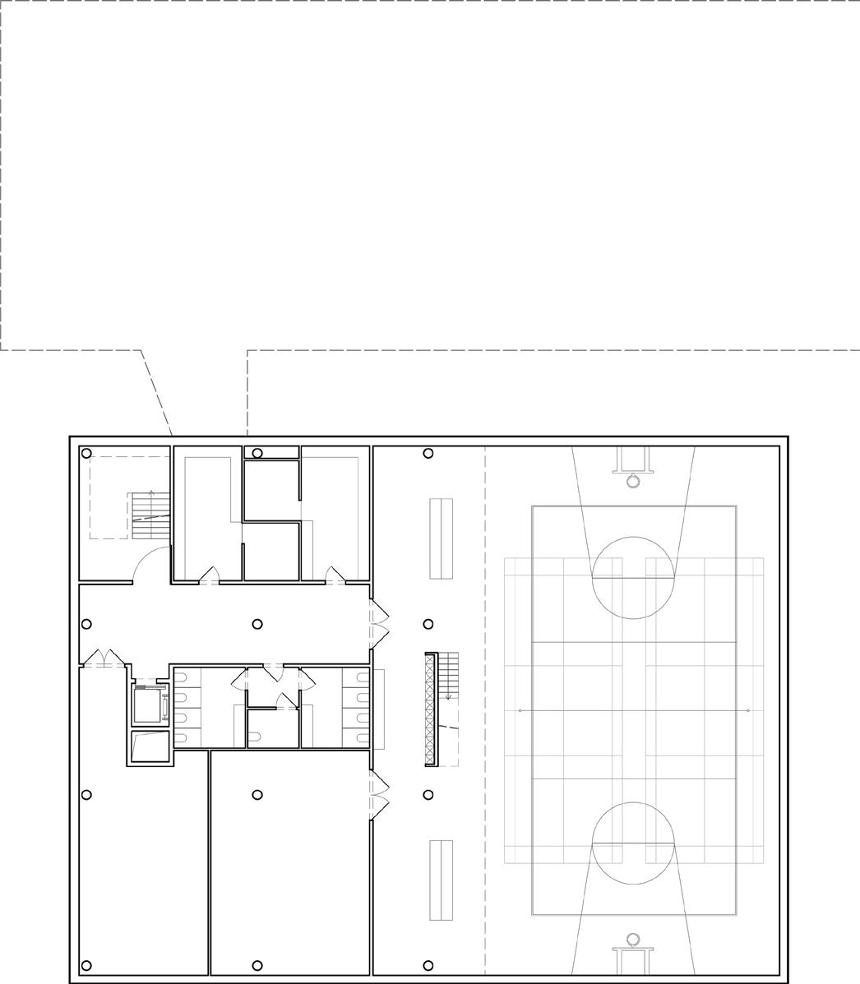
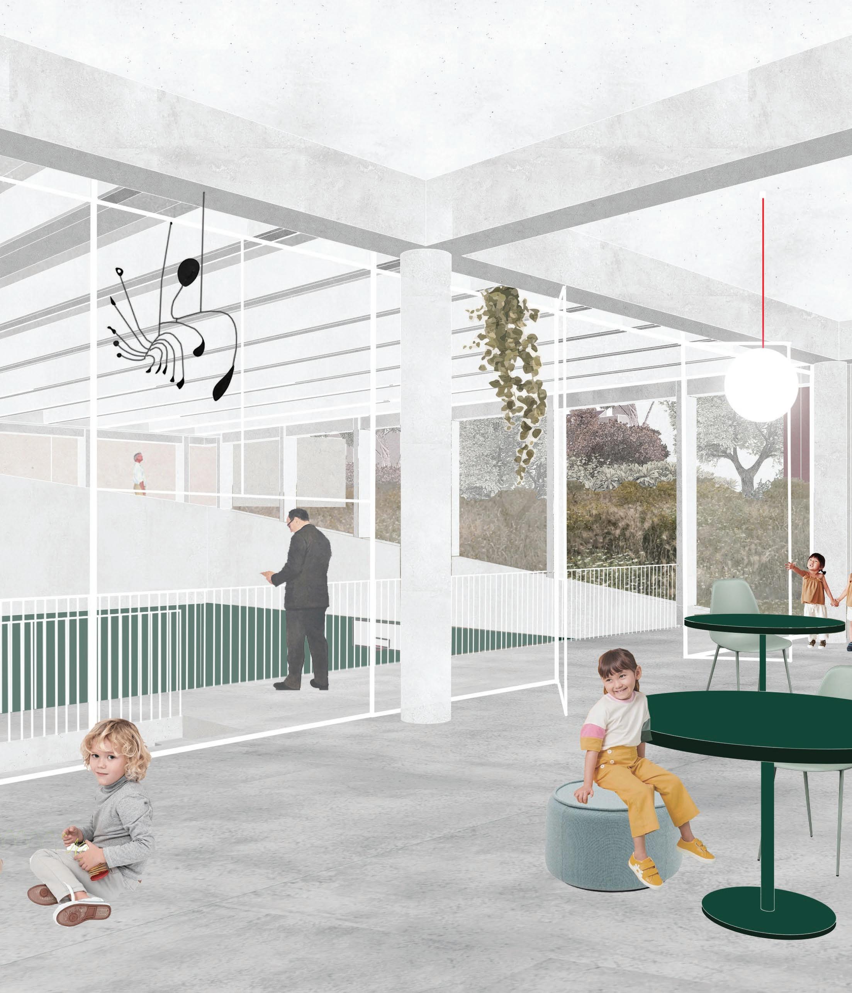
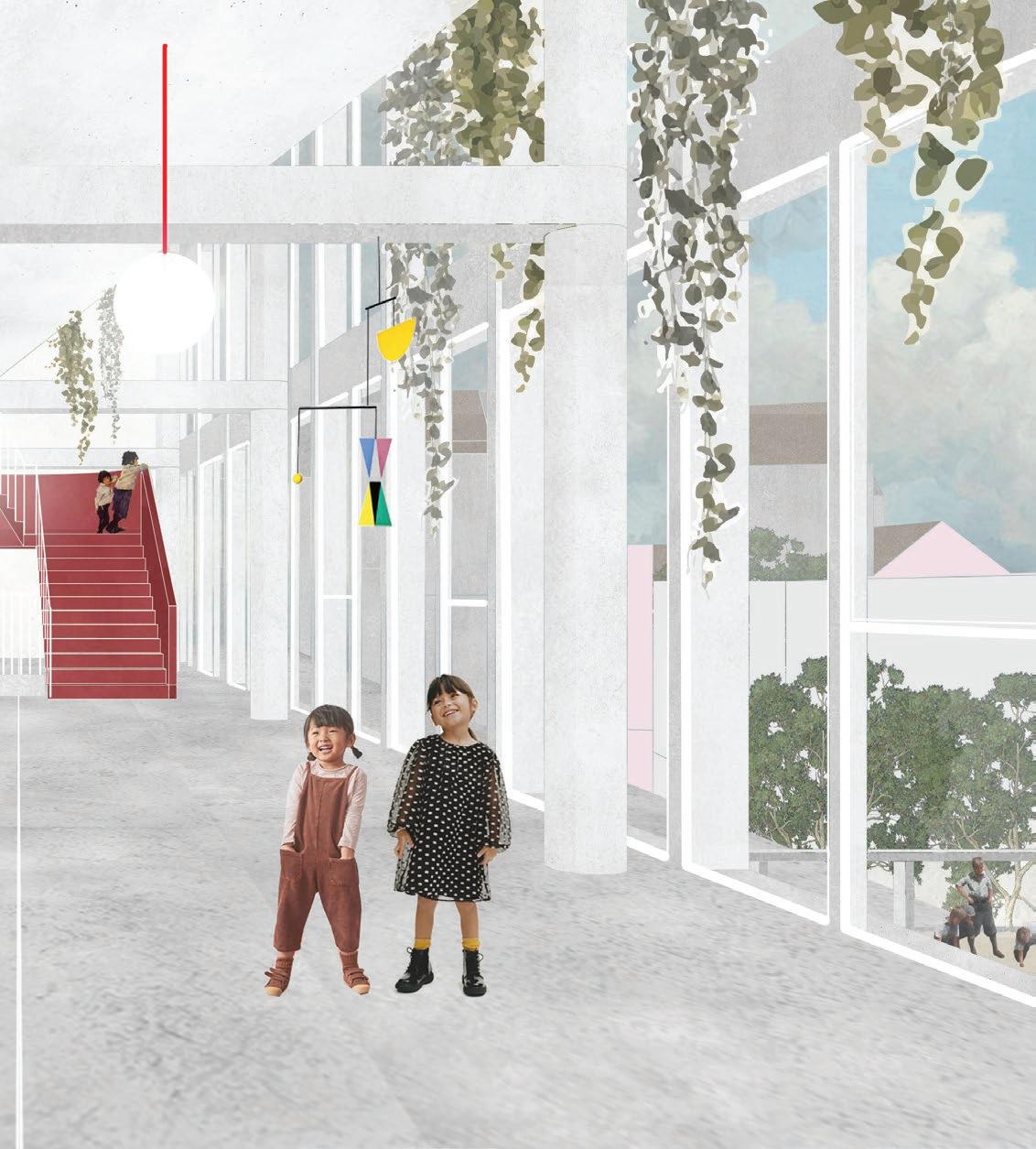
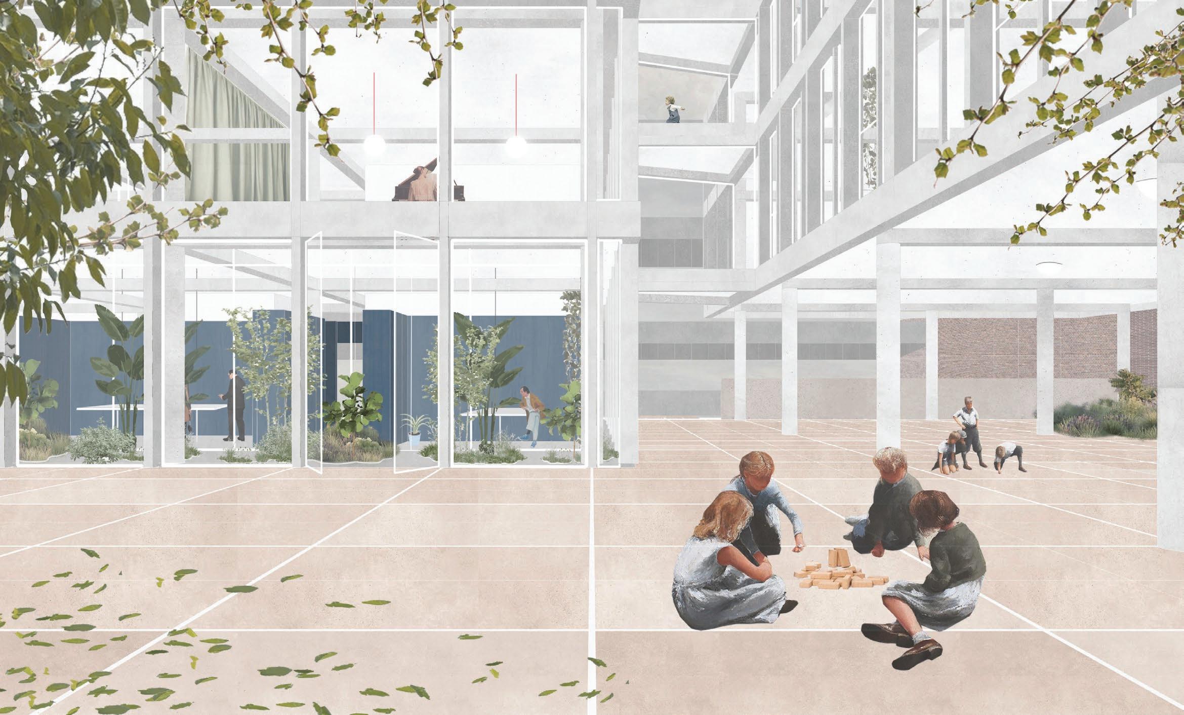
The project is placed in Ortigia, in Sicily. The arrangement of the area follows an idea of the tyrant Dionysius I who in 405 a. C. wanted to transform the Neapolis district into a monumental area, able to contain many of the architectural testimonies of the classical city.

The design involves a series of buildings including a Covered Market for locals, a cafeteria and a conference room, linked by a path both geometrical and organic, creating a sense of rediscovery of the ancient place.
The project has been revised and improved in 2021 in the Inclusive Design course taken at KU Leuven, Belgium. The aim of the improvement was to review the project with a disabled person,in order to check the habitability of buildings designed for a person with impaired. In my case, the user expert was a person who suffered from migraines caused by bright light and loud noises.


https://issuu.com/kristalvirgilio/docs/virgilio_lpf





Plan of the cafeteria - The modular structure is visible and covered with semi-transparent corten material, creating a contrast with the organic feature of the place. The structure is detached from the terrain.
The building of the Cover Market is modular as well, following the pace of the terrain, but detaching from it.


