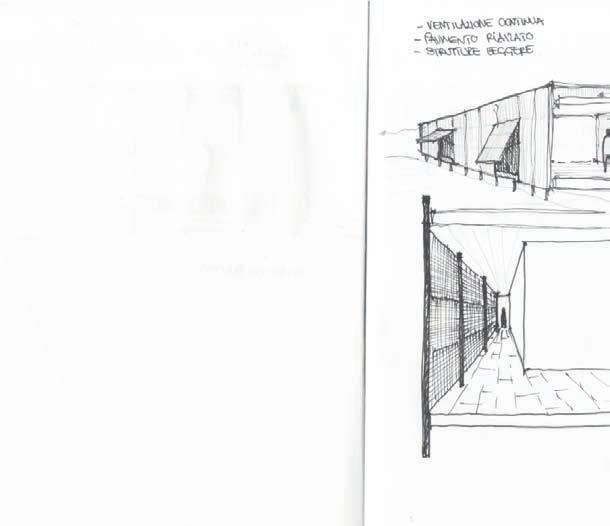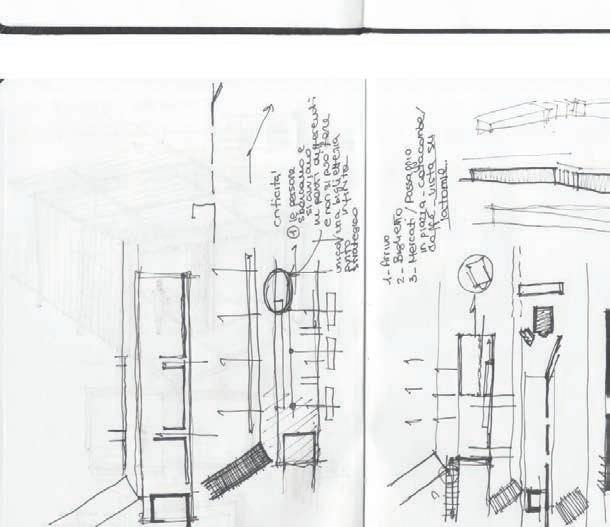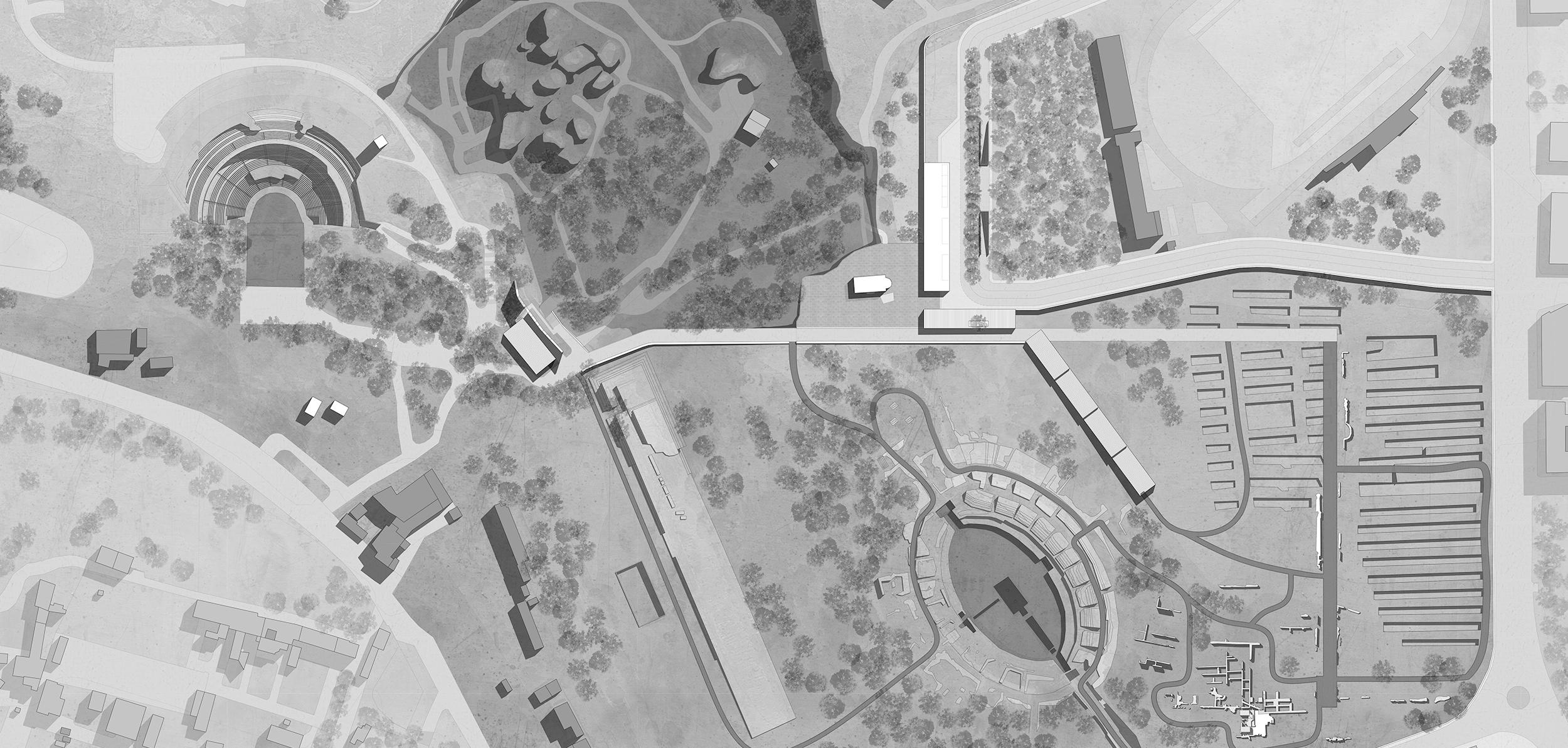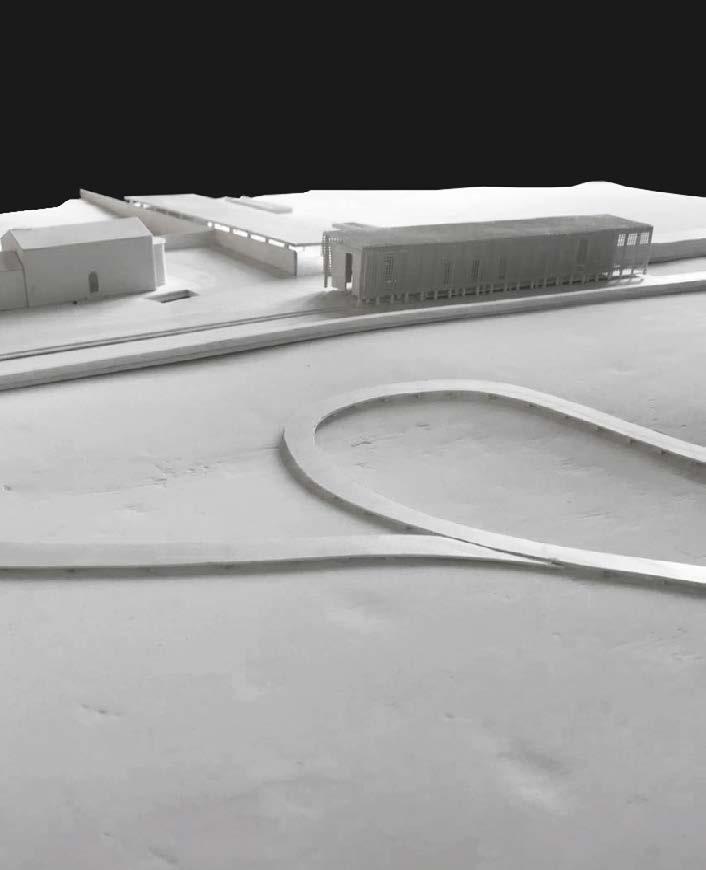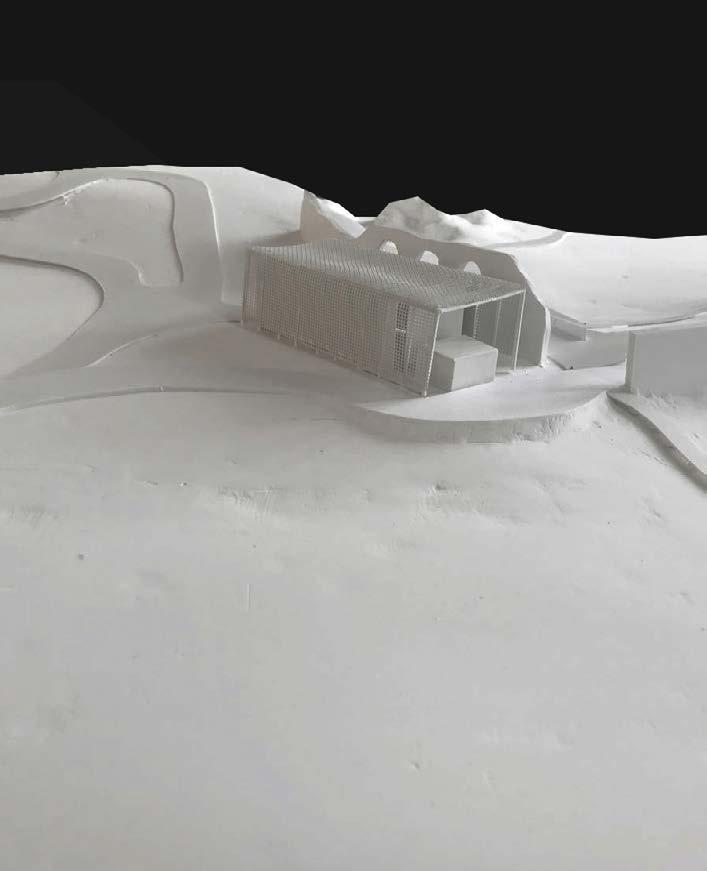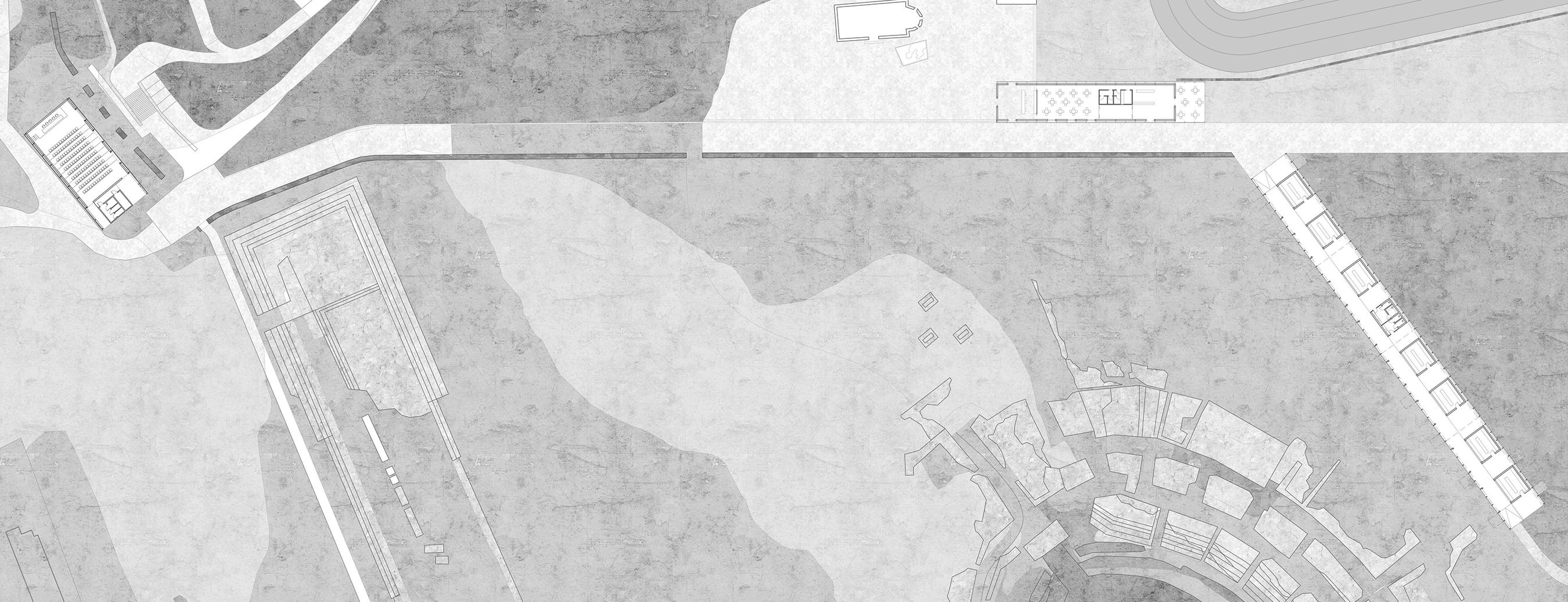Spartacus (pp.03)
Basel (pp. 07)
Master Thesis. Guastalla (pp. 09)
Castiglioni Set Designer (pp. 13)
The museum and the kindergarten (pp. 17) Neapolis (pp. 21)

Spartacus (pp.03)
Basel (pp. 07)
Master Thesis. Guastalla (pp. 09)
Castiglioni Set Designer (pp. 13)
The museum and the kindergarten (pp. 17) Neapolis (pp. 21)
Limburg province in Belgium presents a patchwork landscape, featuring nature reserves, industrial remnants, and automotive infrastructure. However, this disjointed terrain is undergoing transformation. A transit-oriented masterplan is set to link Hasselt to Maasmechelen with the Spartacus-2 trambus, weaving together urban centers, suburban areas, office complexes, and natural expanses through public transportation.
The project envisions eleven shelters as pivotal points, shaping the identity and trajectory of the transit line. It poses questions on how transit architecture can cultivate communal spaces and how to design shelters that blend comfort with diverse sitespecific functionalities, presenting a distinctive and recognizable character. Instead of advocating for a uniform architectural style replicated throughout, the project advocates for a design approach that is both systematic and adaptable to varying local contexts and needs.
The architecture, robust yet unassuming, relies on a layered composition of elements: floor, post, and canopy. Brick paving forms the platform’s perimeter, evolving into functional furniture. Wooden posts are strategically positioned, creating a rhythmic pattern and supporting a gently curved canopy made of woven planks. Together, these elements fashion welcoming spaces that interact harmoniously with their surroundings, demonstrating versatility through subtle adjustments while maintaining a cohesive and identifiable aesthetic.

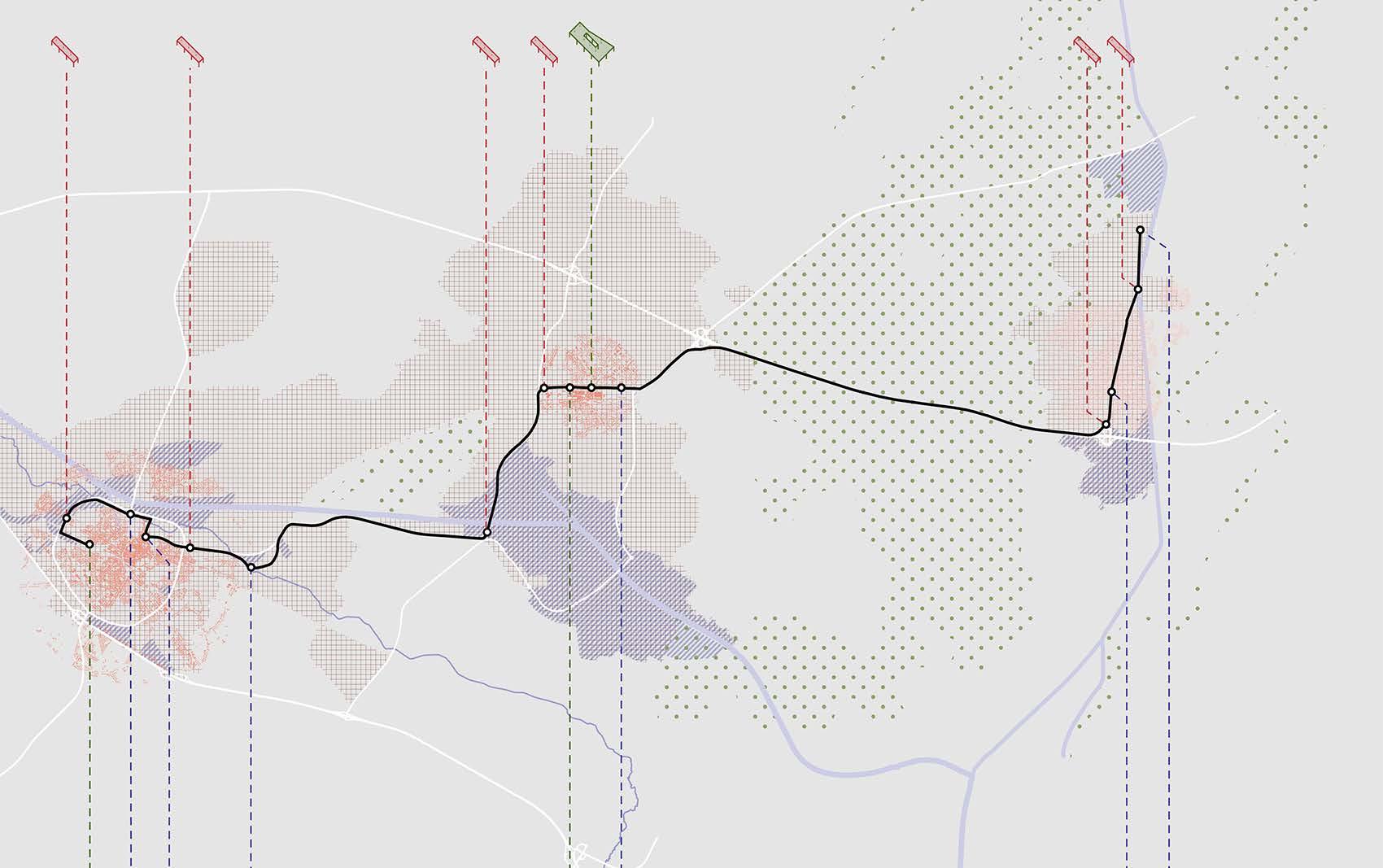
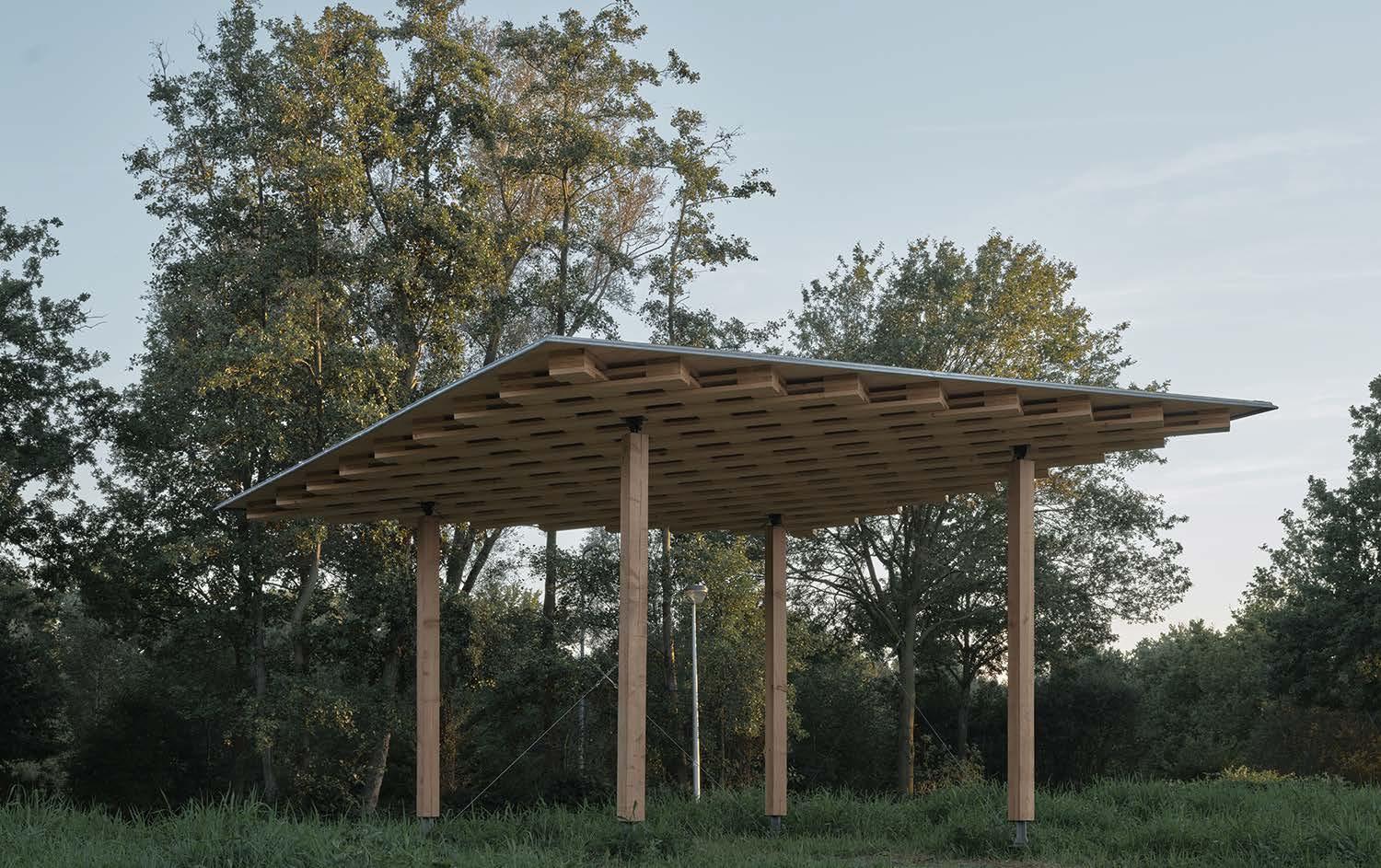 Mockup of the shelter, photographed by Dieter van Caneghem
Map of Limburg with the Spartacus stops. 51N4E
Mockup of the shelter, photographed by Dieter van Caneghem
Map of Limburg with the Spartacus stops. 51N4E
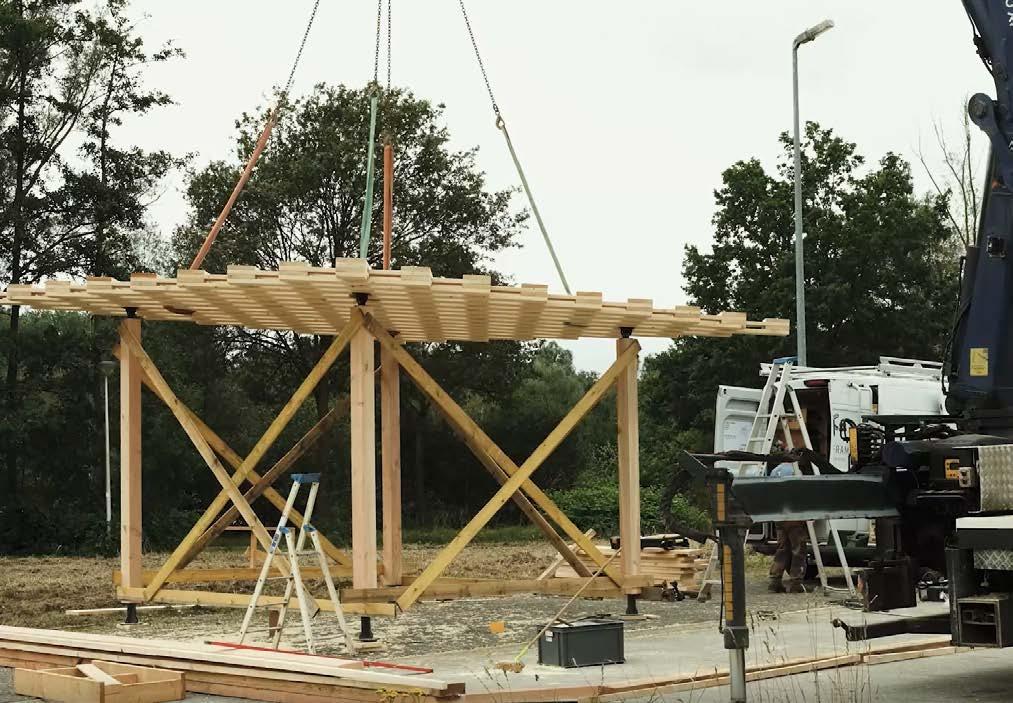
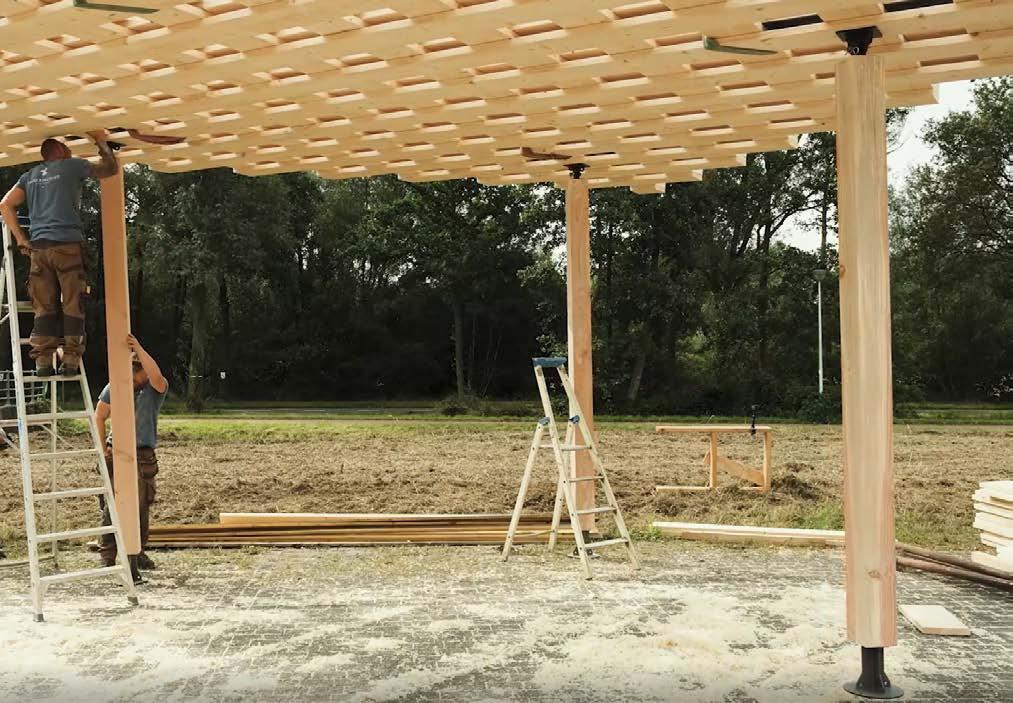
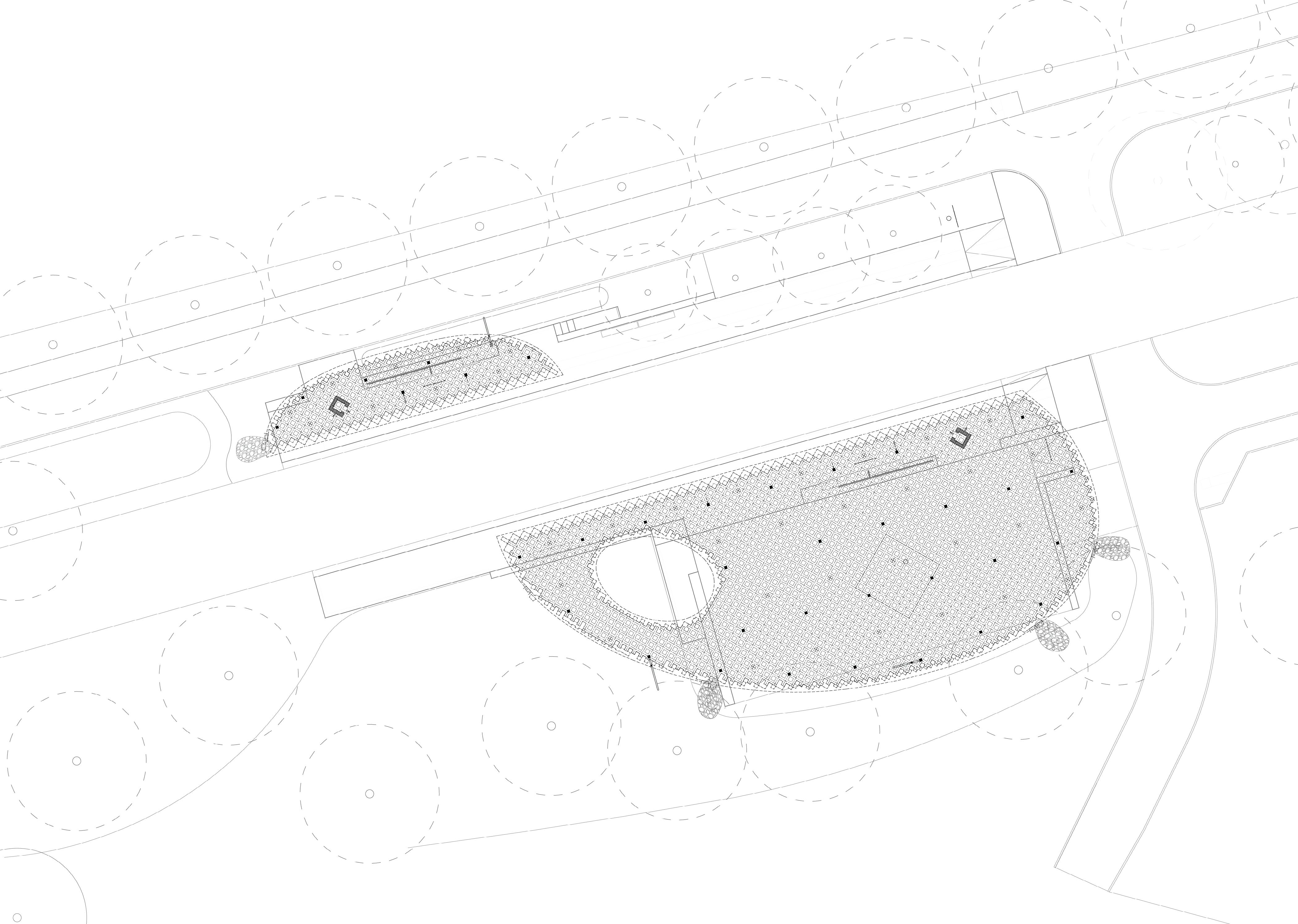
This is the urban scale model prepared for the Basel OST project in 51N4E. It investigates the possibilities of land and the new programme to give new life to the possible future quarters. A series of moments can be defined through a new sequence of landscapes on the river.
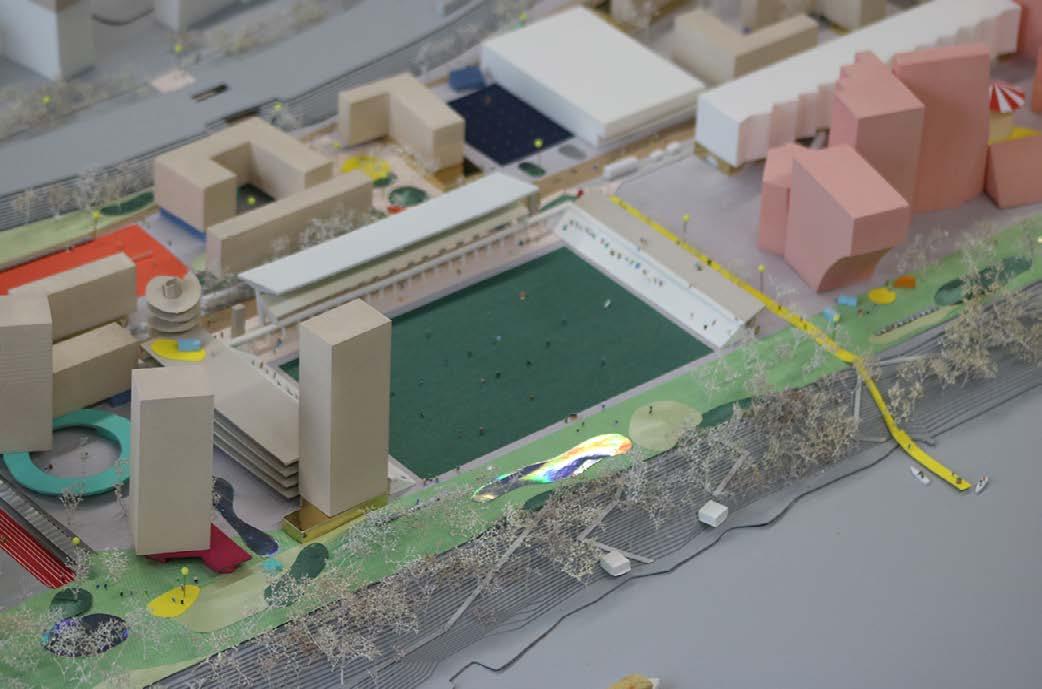
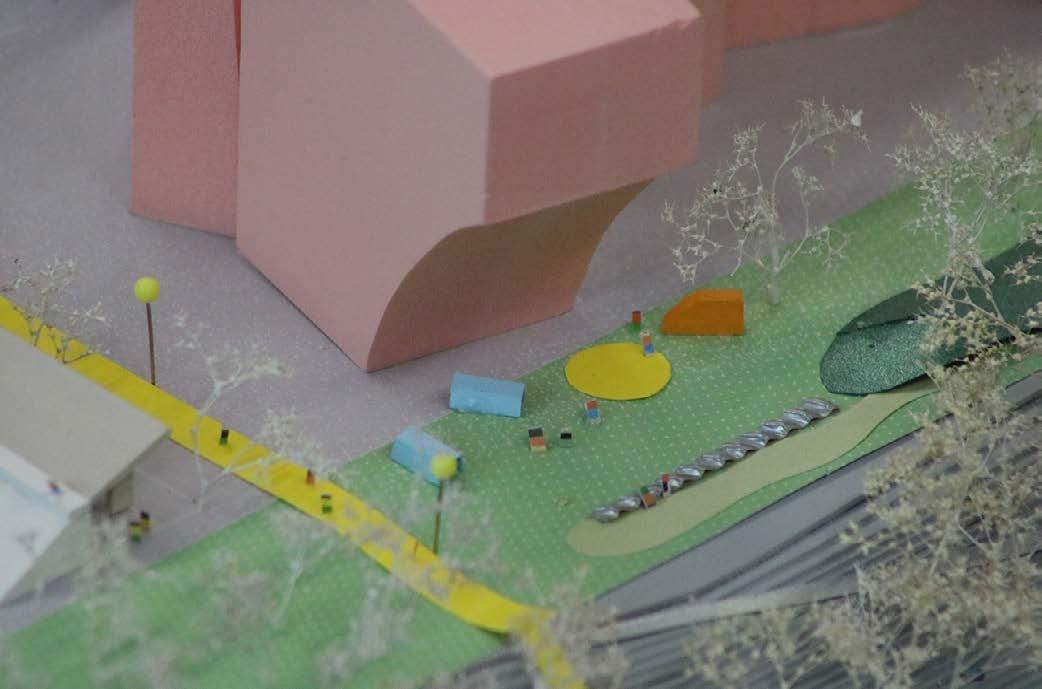
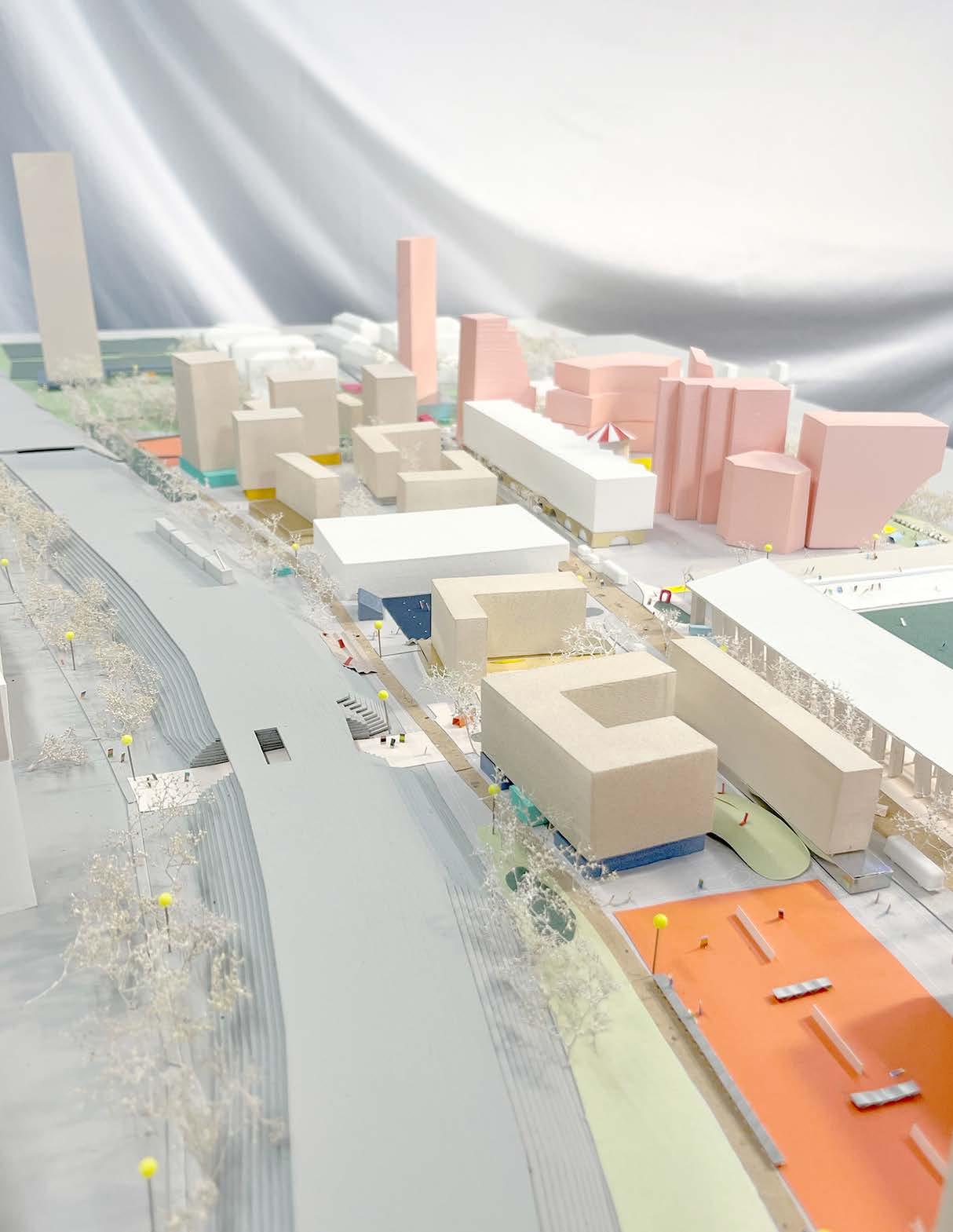
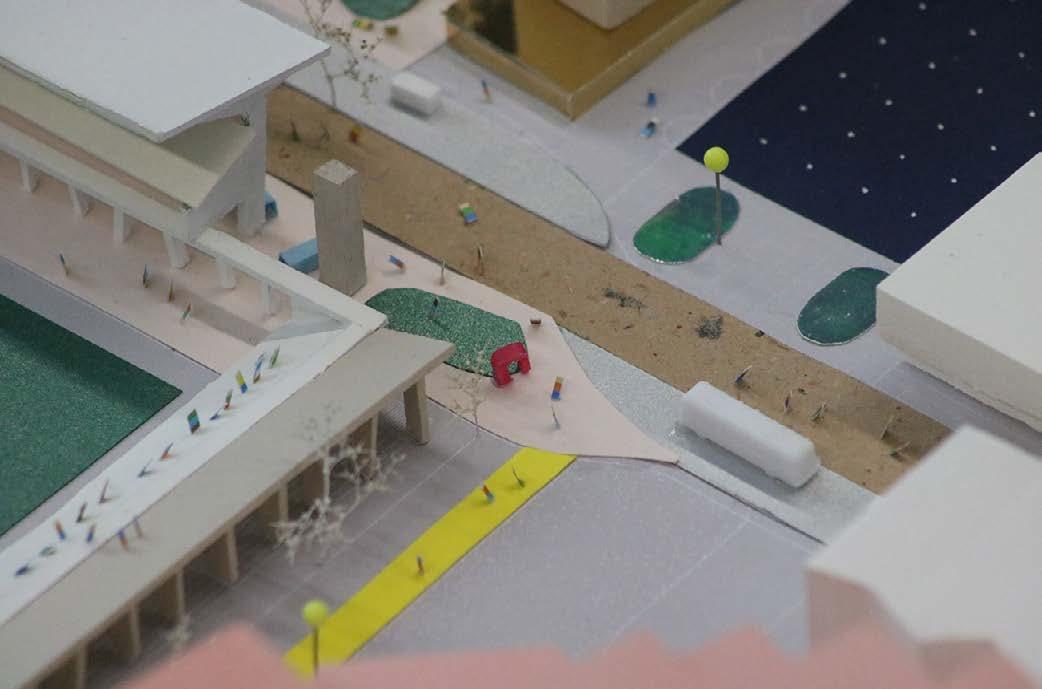
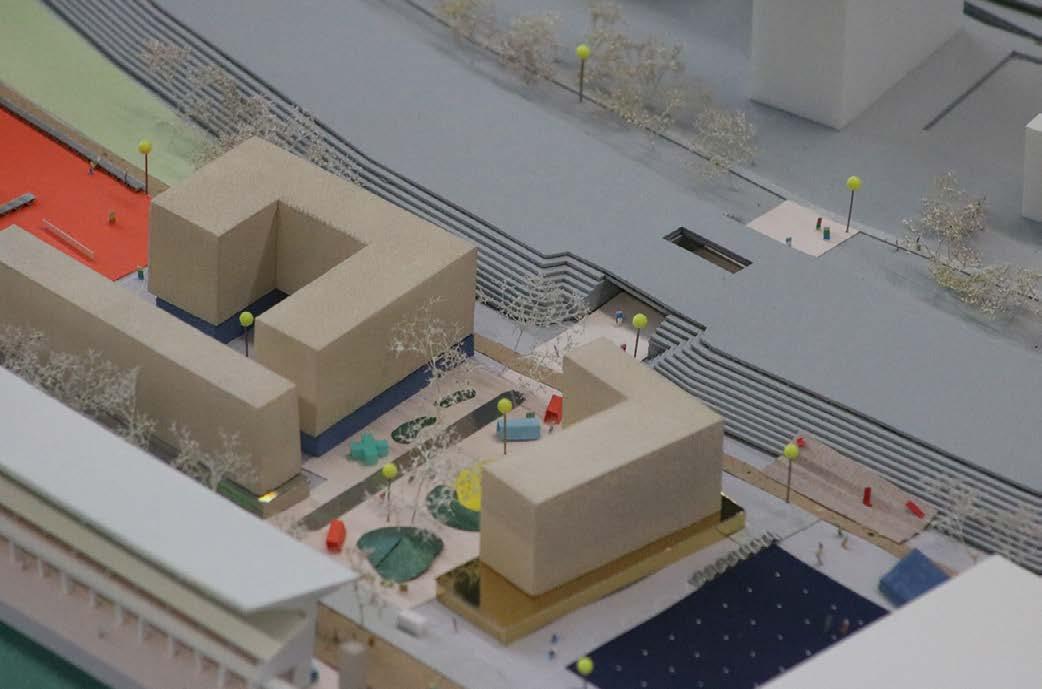
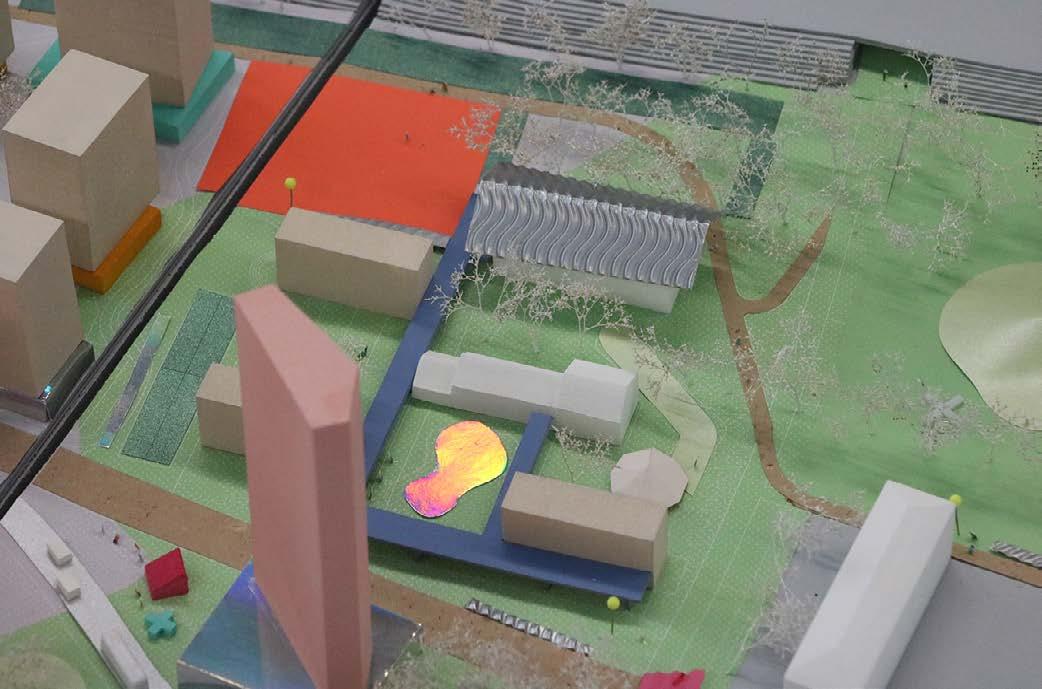
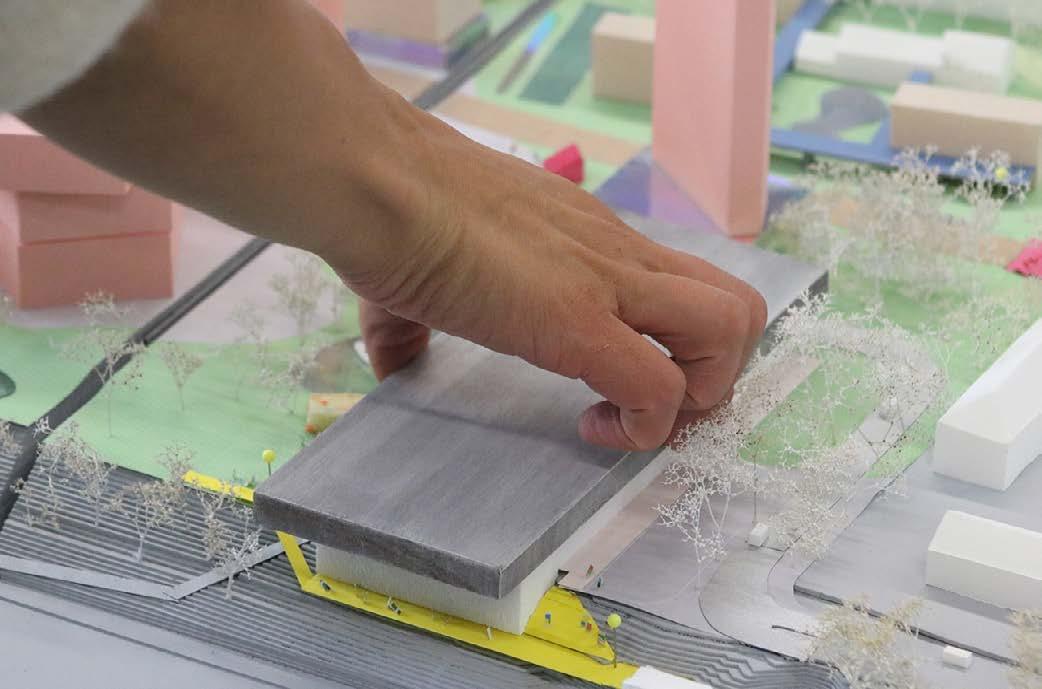
2023
The thesis develops the topic of the insertion of a contemporary building in a historical lot in Guastalla, an ideal Gonzaga city that has preserved its stratigraphy over time, presenting itself today as a relevant cultural and historical palimpsest.
The study of the process of abstraction of the landscape in the Italian Renaissance was an opportunity to connect directly to the strong historical footprint of the place, and defined a tool for my design process in the contemporary city. From the largest scale of lot resolution in the context of urban reconnections, to the smallest scale up to the definition of the architectural language, the choice of materials, and construction details, the project investigates how history is present and intersected with the present matter, being an indispensable part of it.

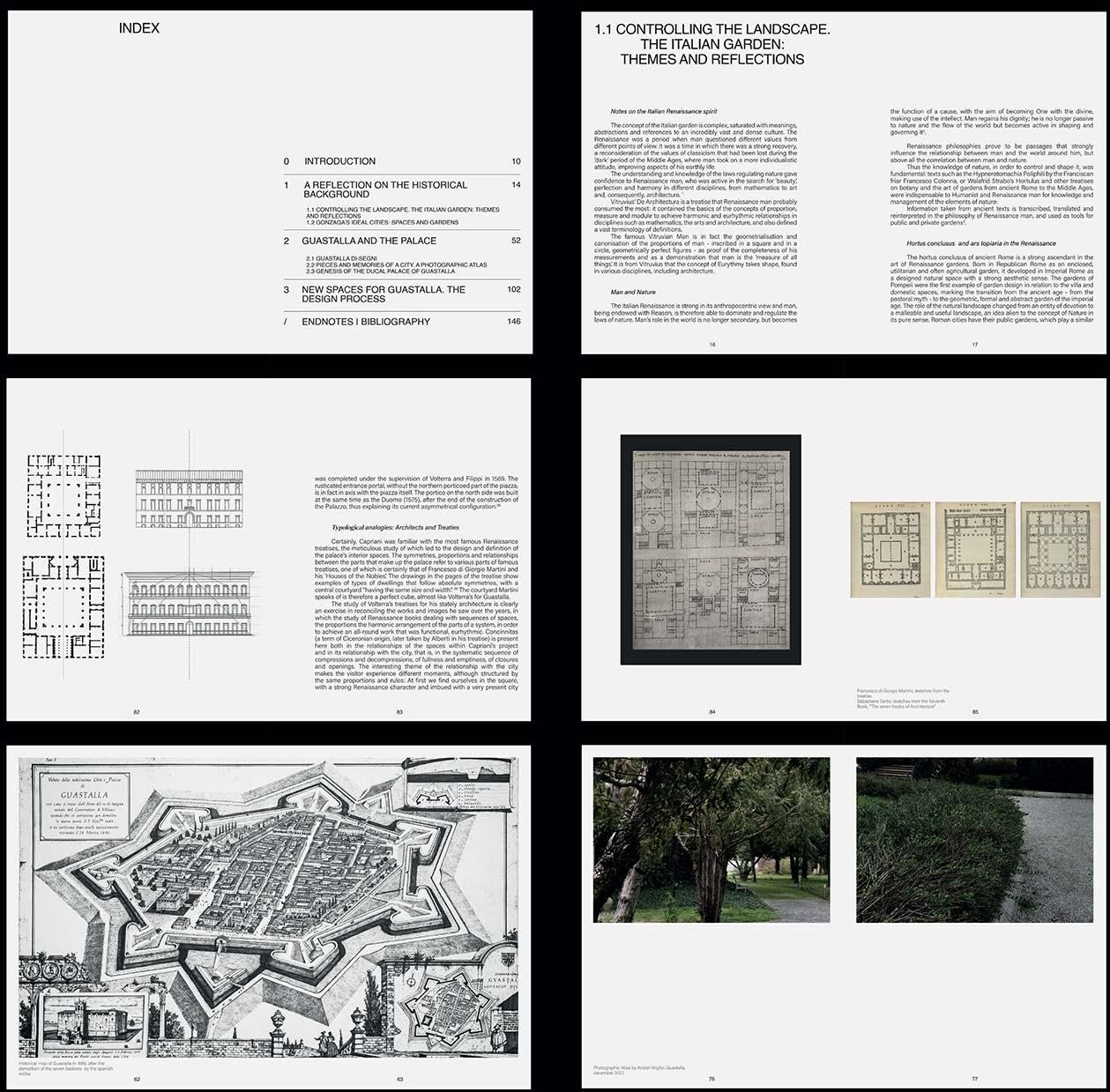 Collage of the new project in the ancient garden of Guastalla Palace.
Collage of the new project in the ancient garden of Guastalla Palace.
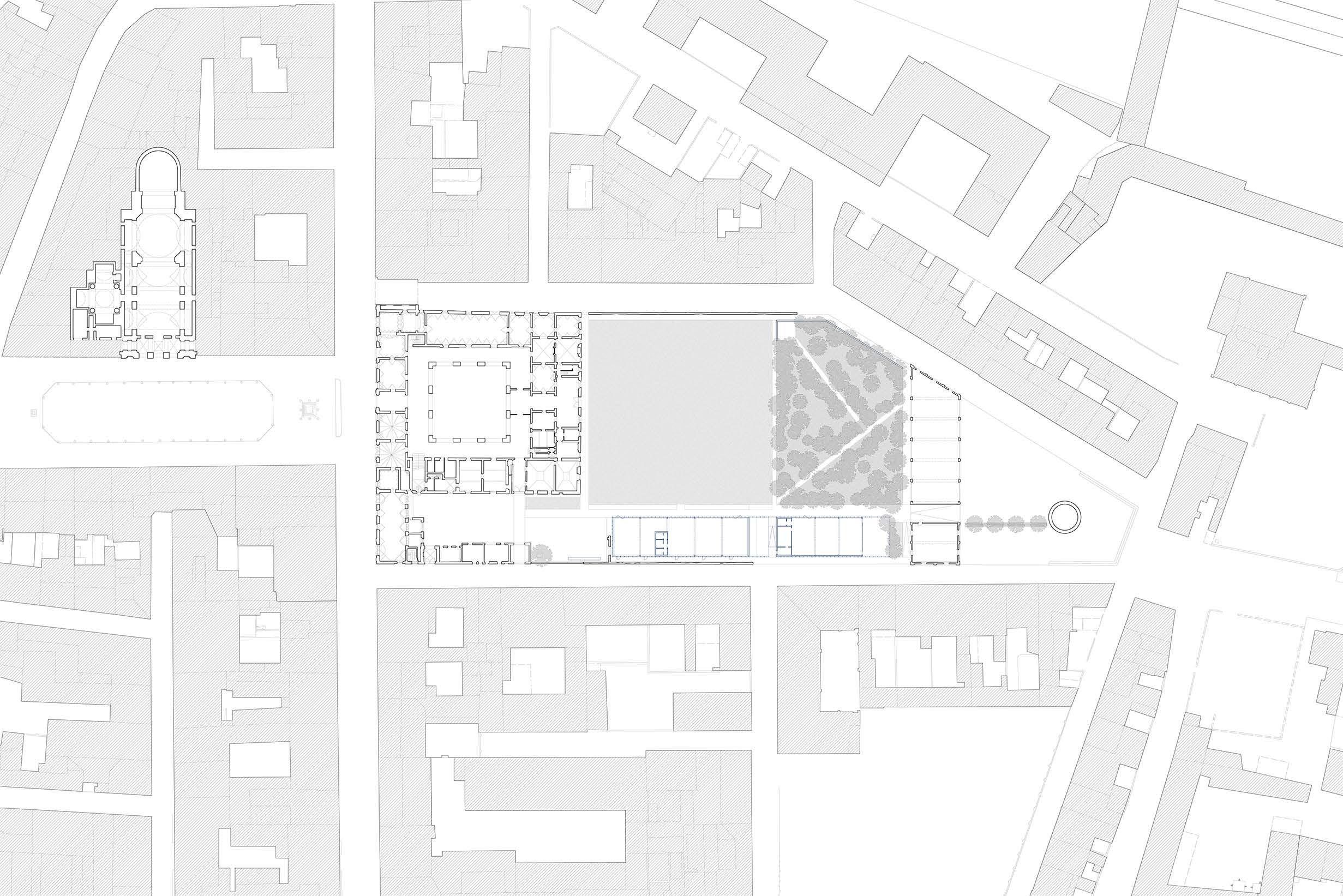
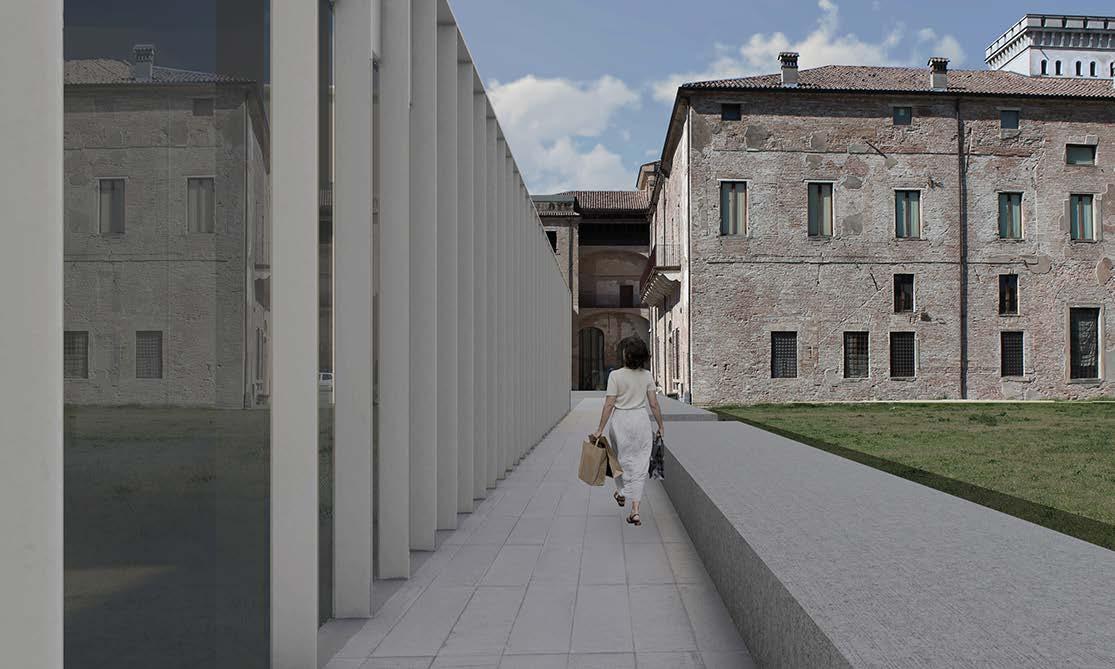
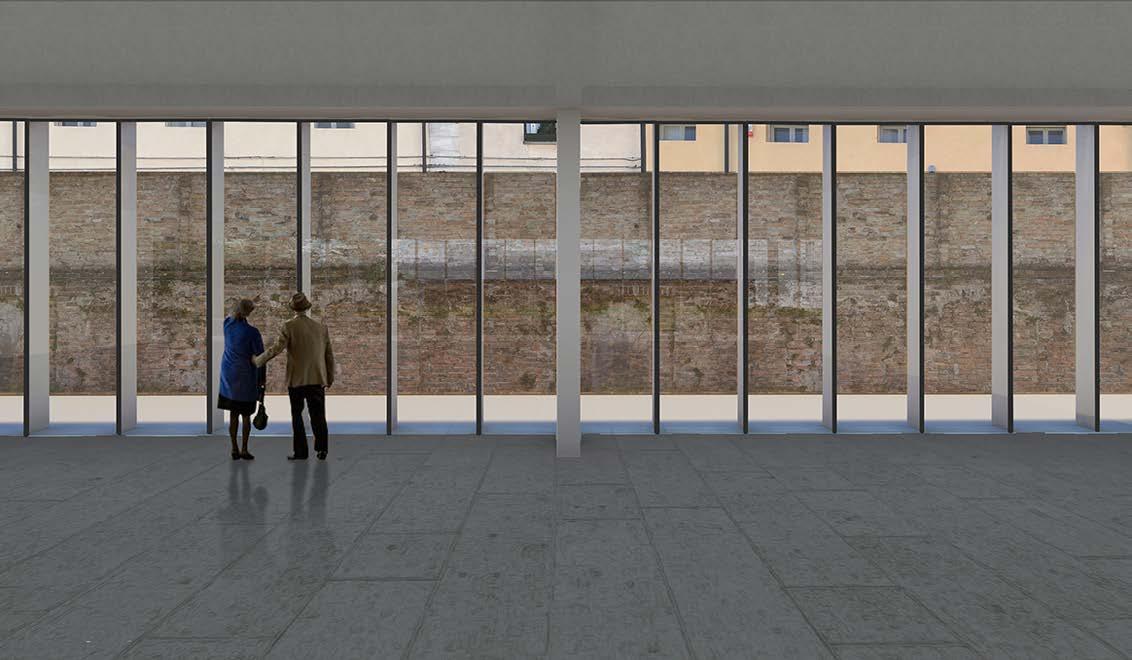
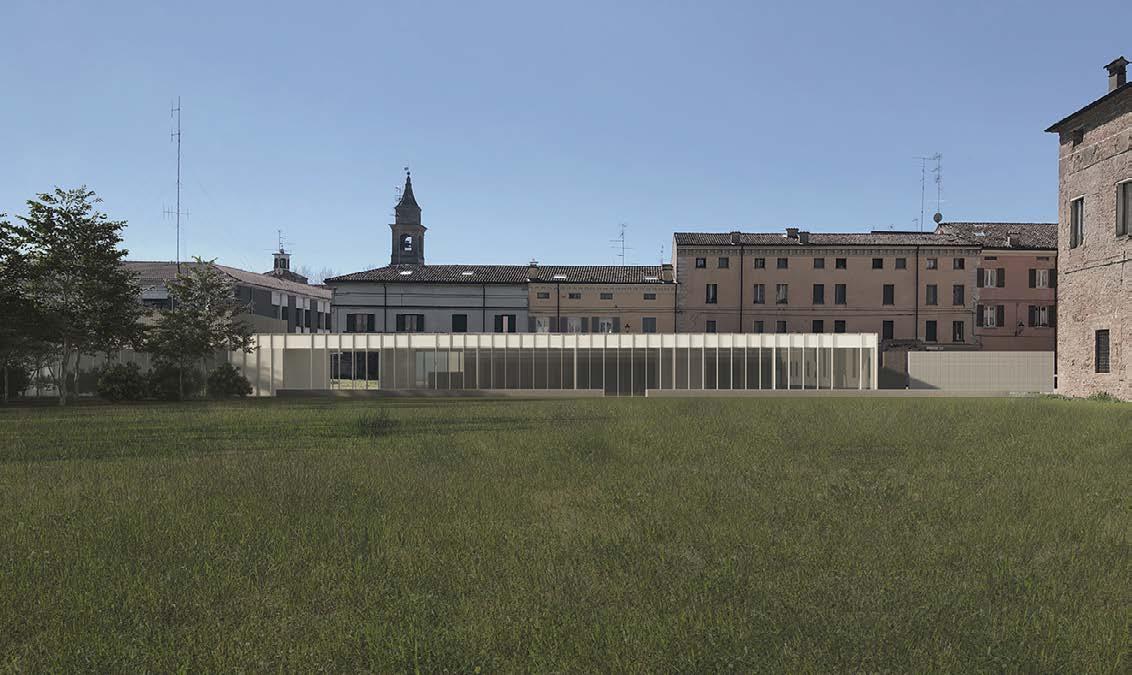
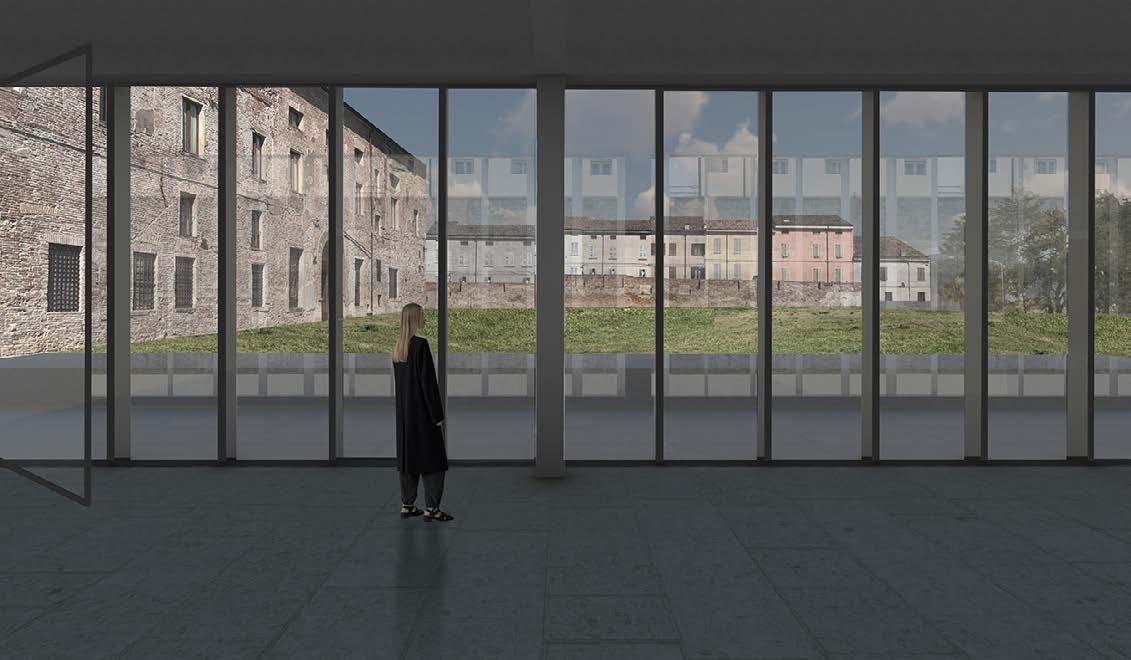
The phisical model has been created out of cardboard, polycarbonate, mirrored surfaces, folded cardboard to create a polygonal mesh for the landscape on the background.
The Scenography model has been inspired by the architect and designer Achille Castiglioni, who has designed tons of temporary exhibitions and pavilions for Triennale di Milano in the 60s and 70s, together with his brother Pier Giacomo. The concept of light and atmosphere has been here enhanced and developed in order to create a onirical, unreal space - such has his own work in the exhibitions he made - in which a modular structure is positioned.
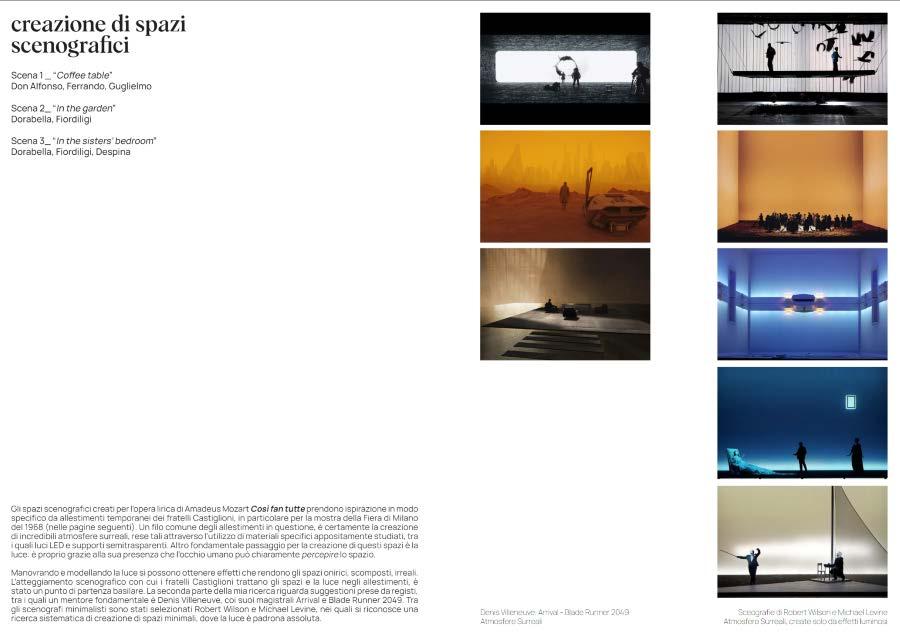
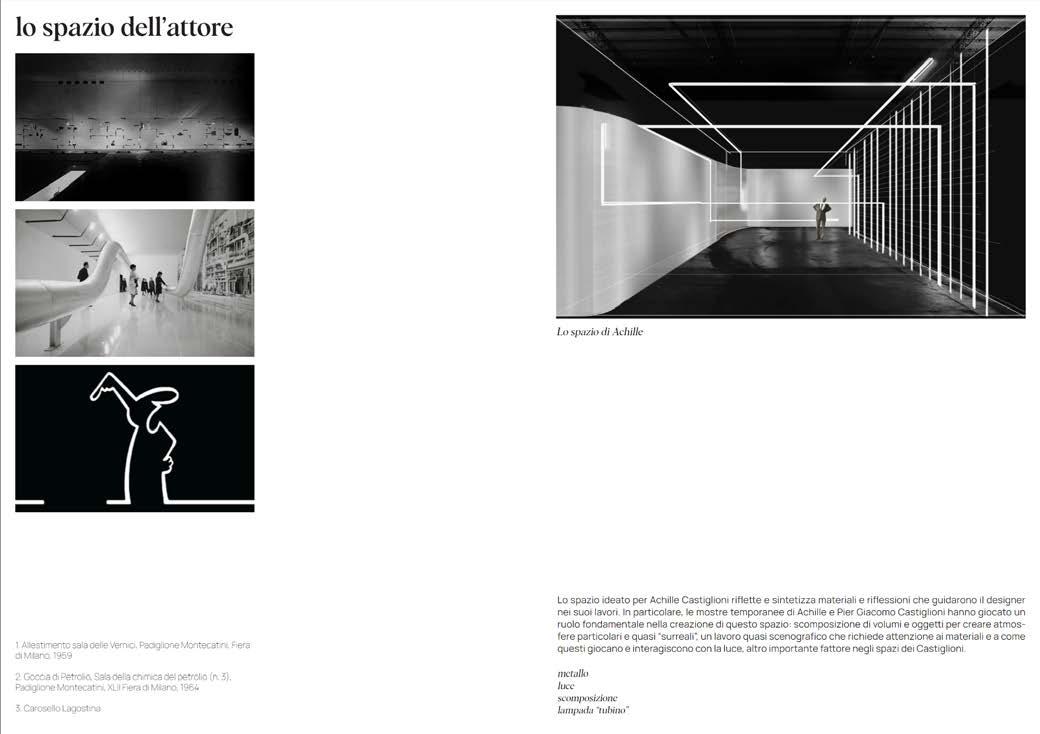
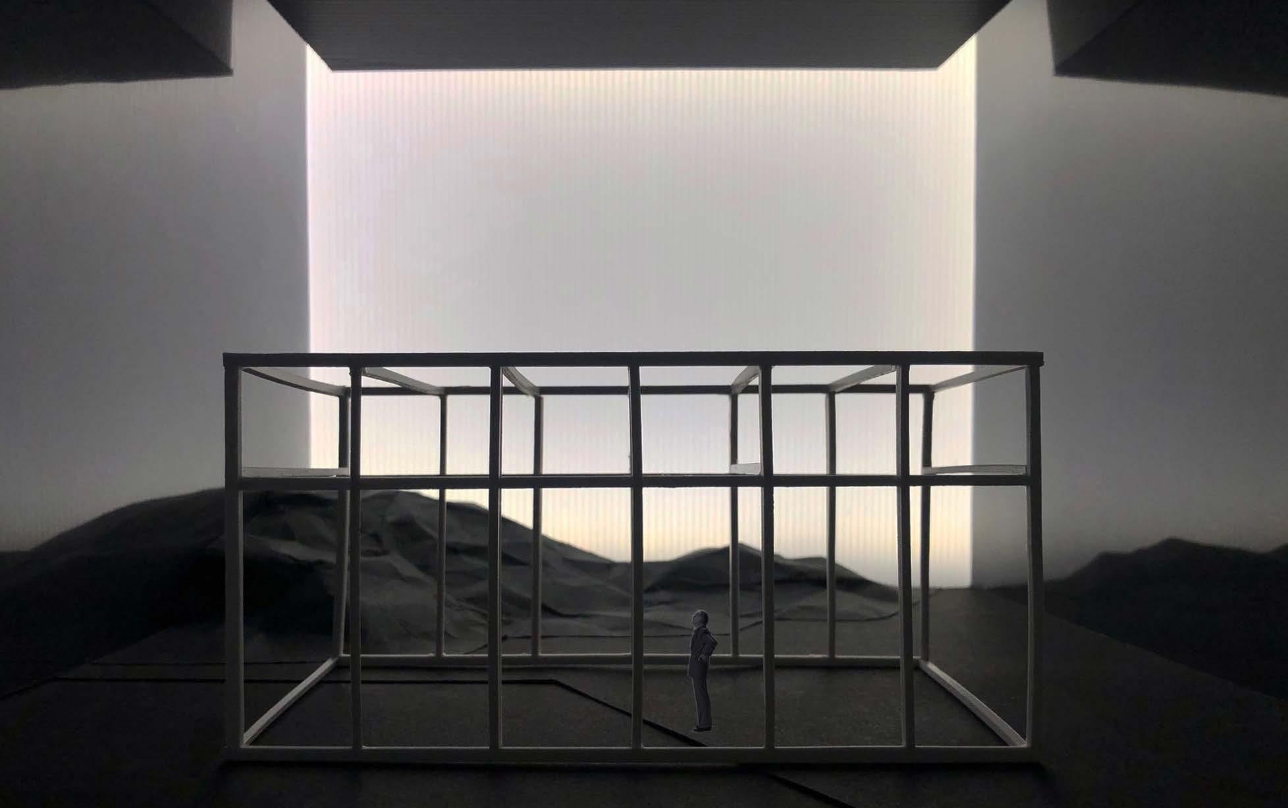
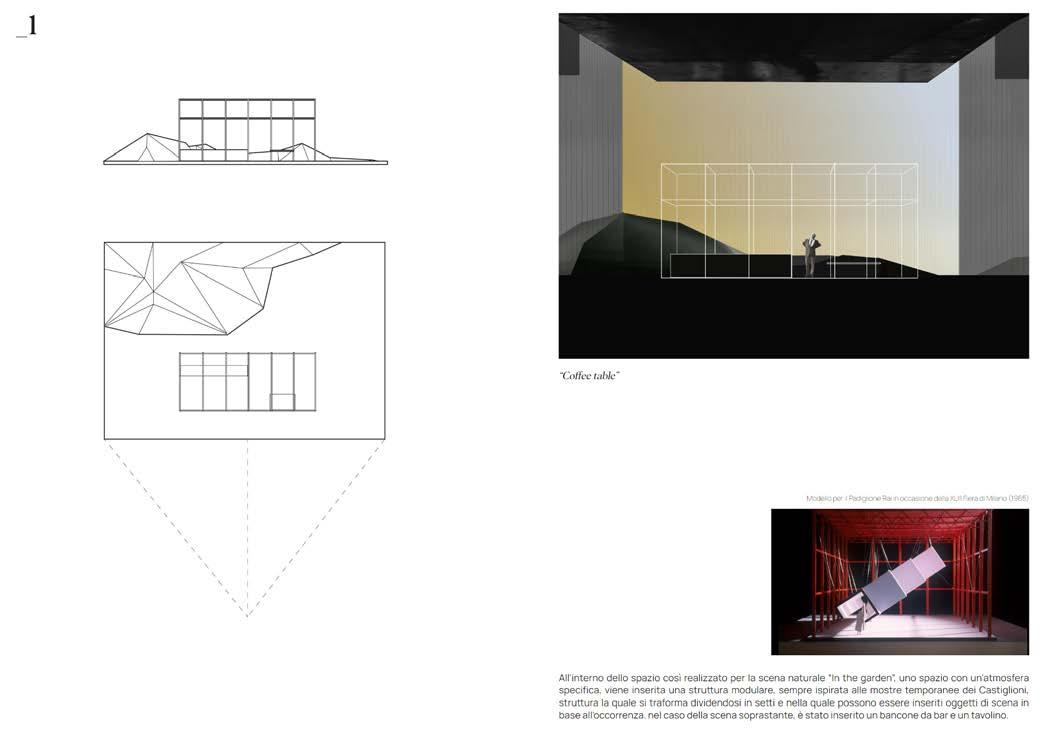
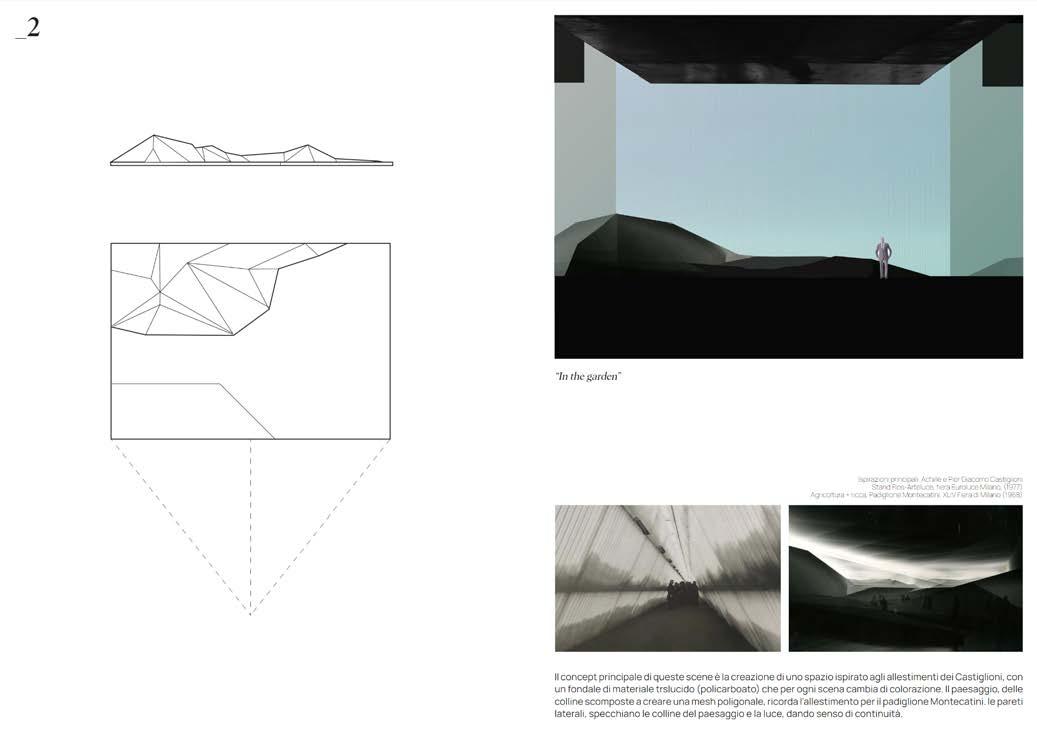
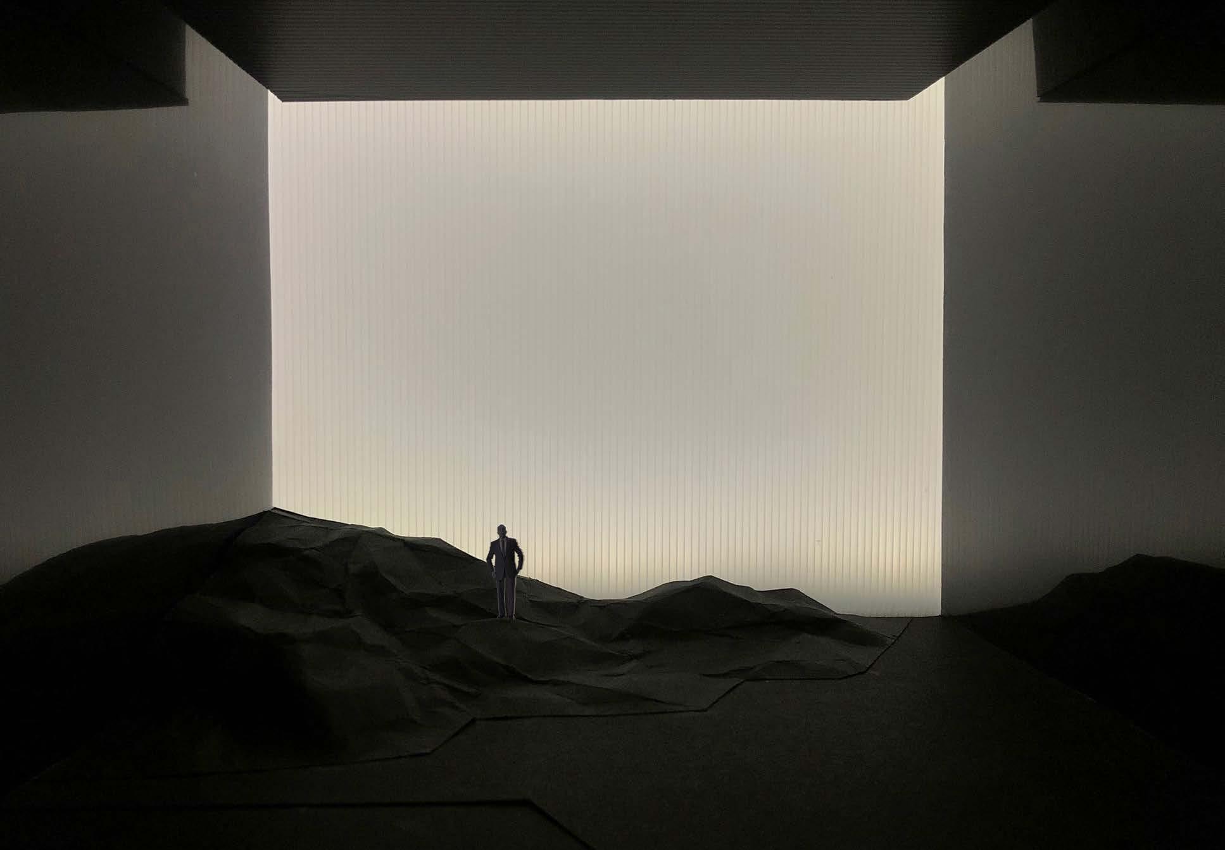
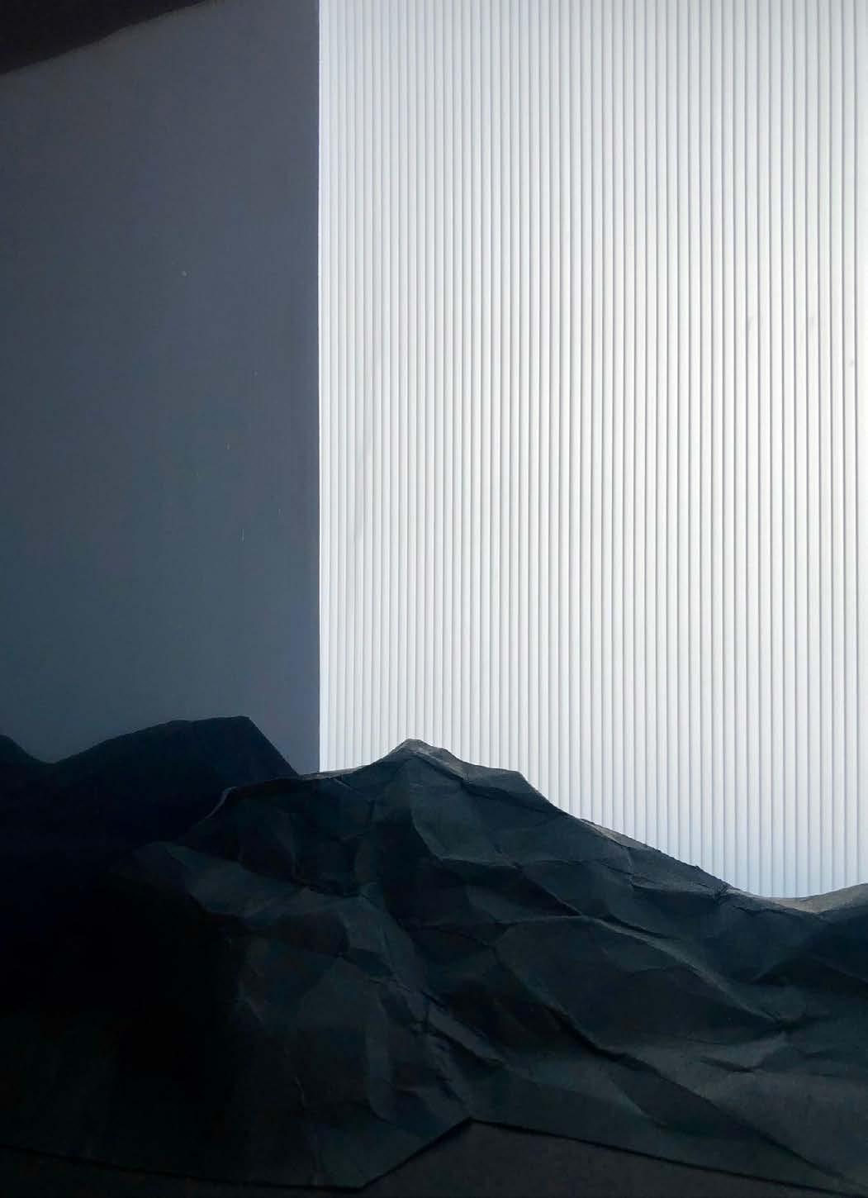
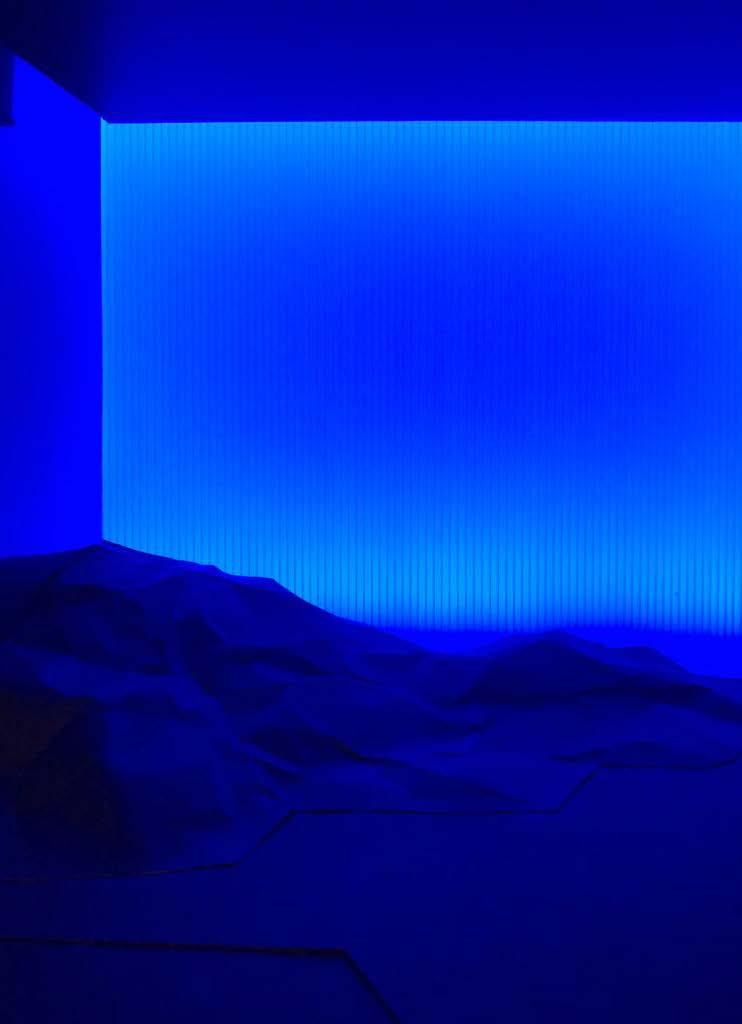
The project is a new kindergarten for the city of Sabbioneta. The proposed solution is discreet and relates specifically to the town’s history, making the project itself a “master” for the province’s kindergarten, consolidated in the urban fabric with attitude and respect, restoring a fundamental part of its antiquity and historical fabric to the town. Given the presence of an ancient monastery on the site, revealing its ruins in the typology of the project and showing its forms was a choice aimed at re-associating the project with its original structure, reinforcing its role and design motivations.
It is for this reason that the final nursery school program is associated and flanked by a cultural and public program, open to all, to have the opportunity to rediscover its history, previously unrevealed, becoming an experience for adults and children alike. The architectural solutions adopted to resolve the boundary between the ruins and the kindergarten were designed with respect for the history and the ruins themselves.
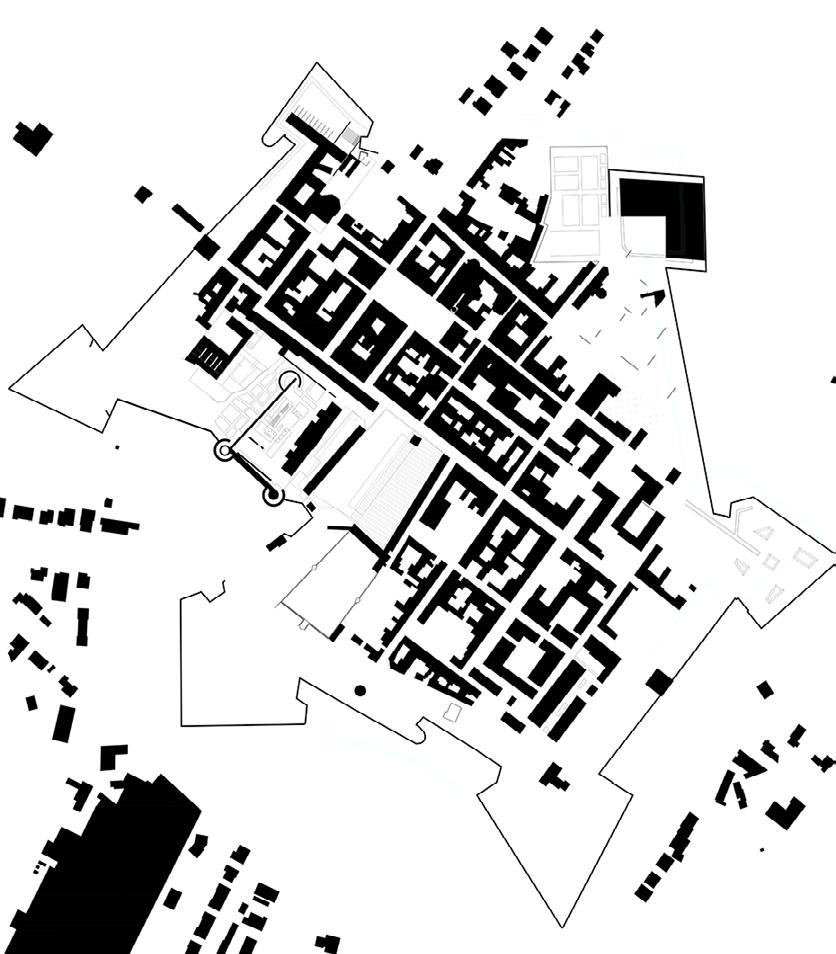
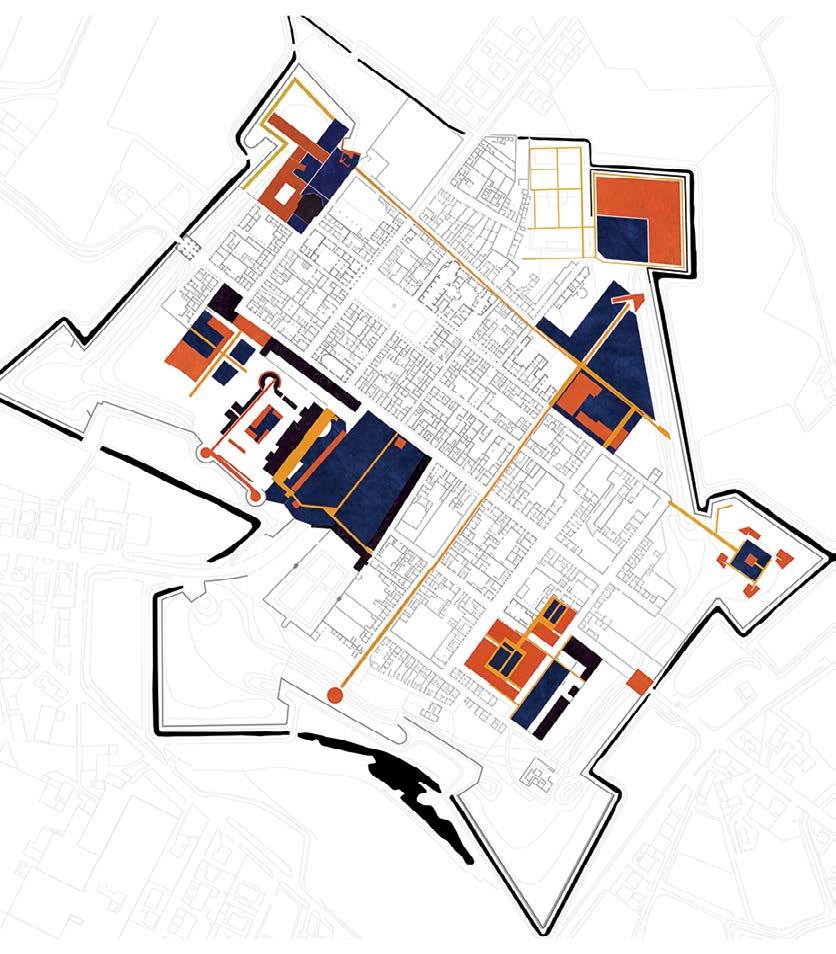
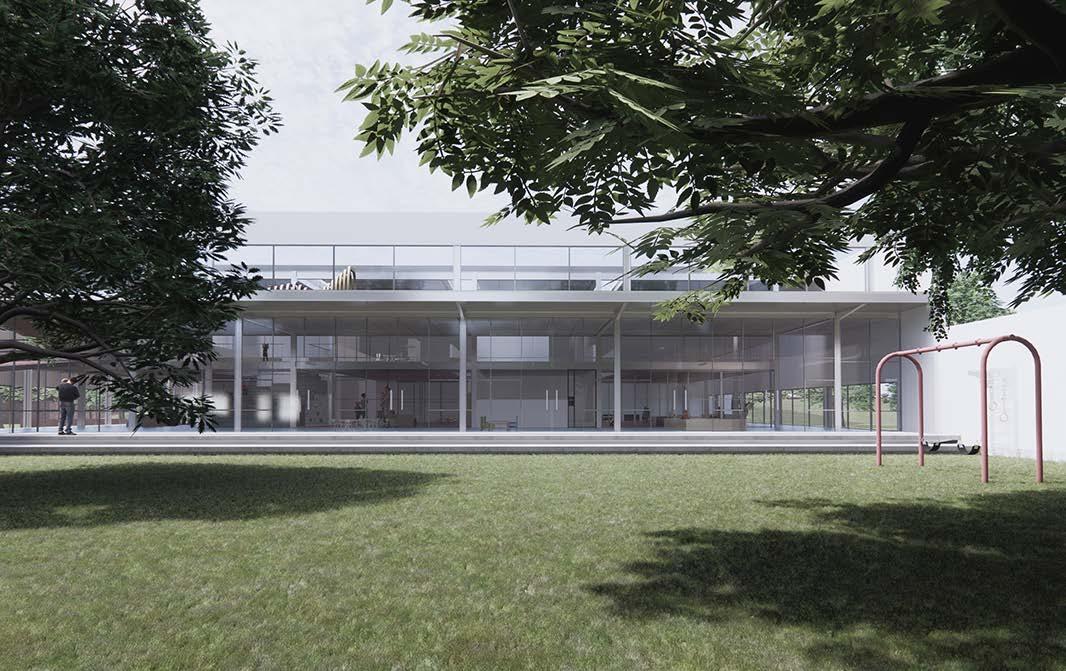
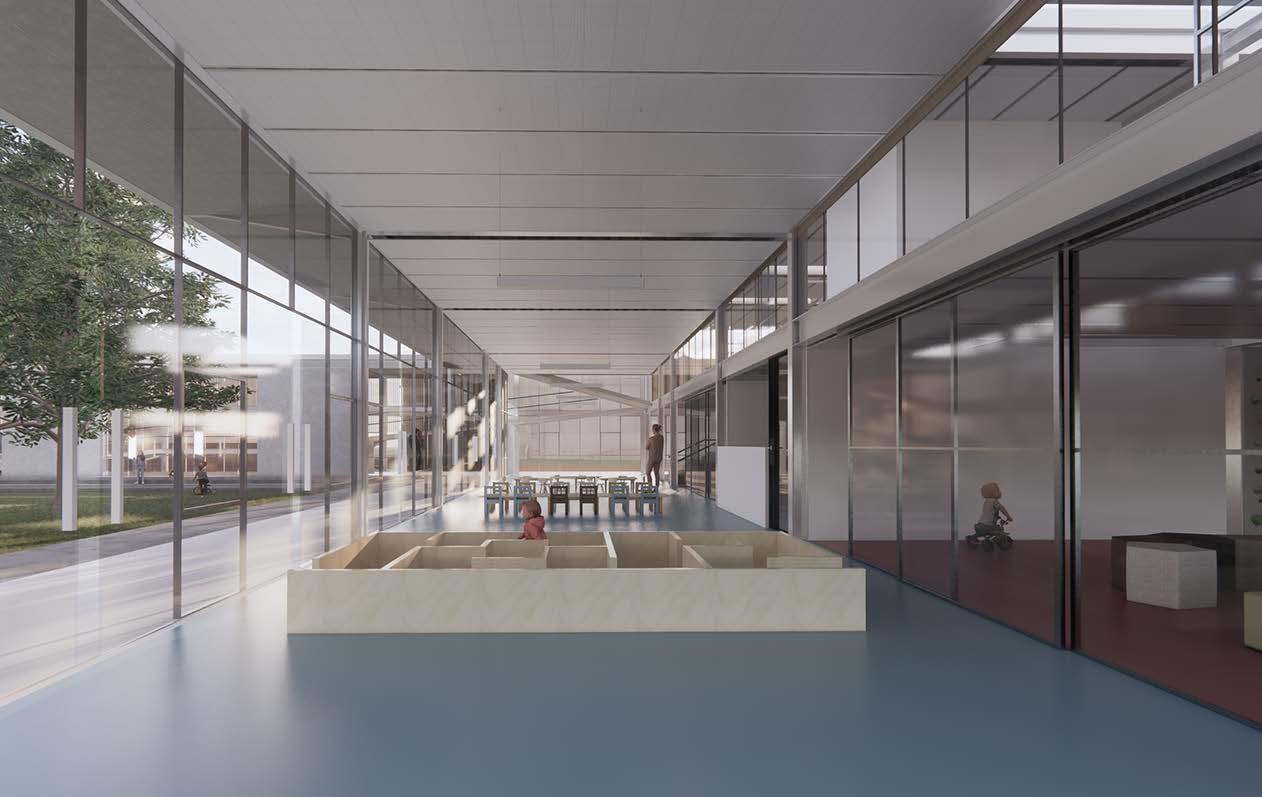
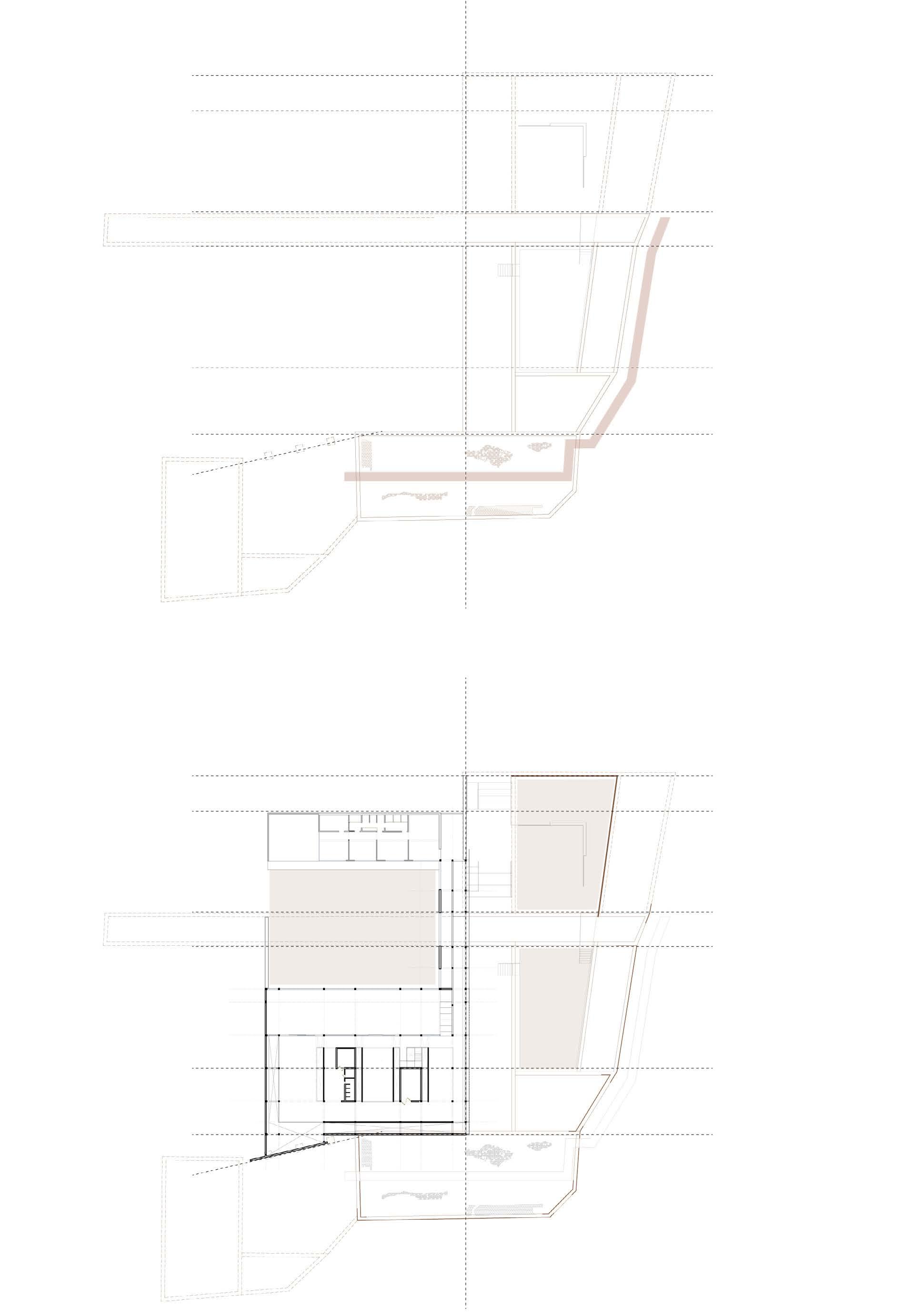
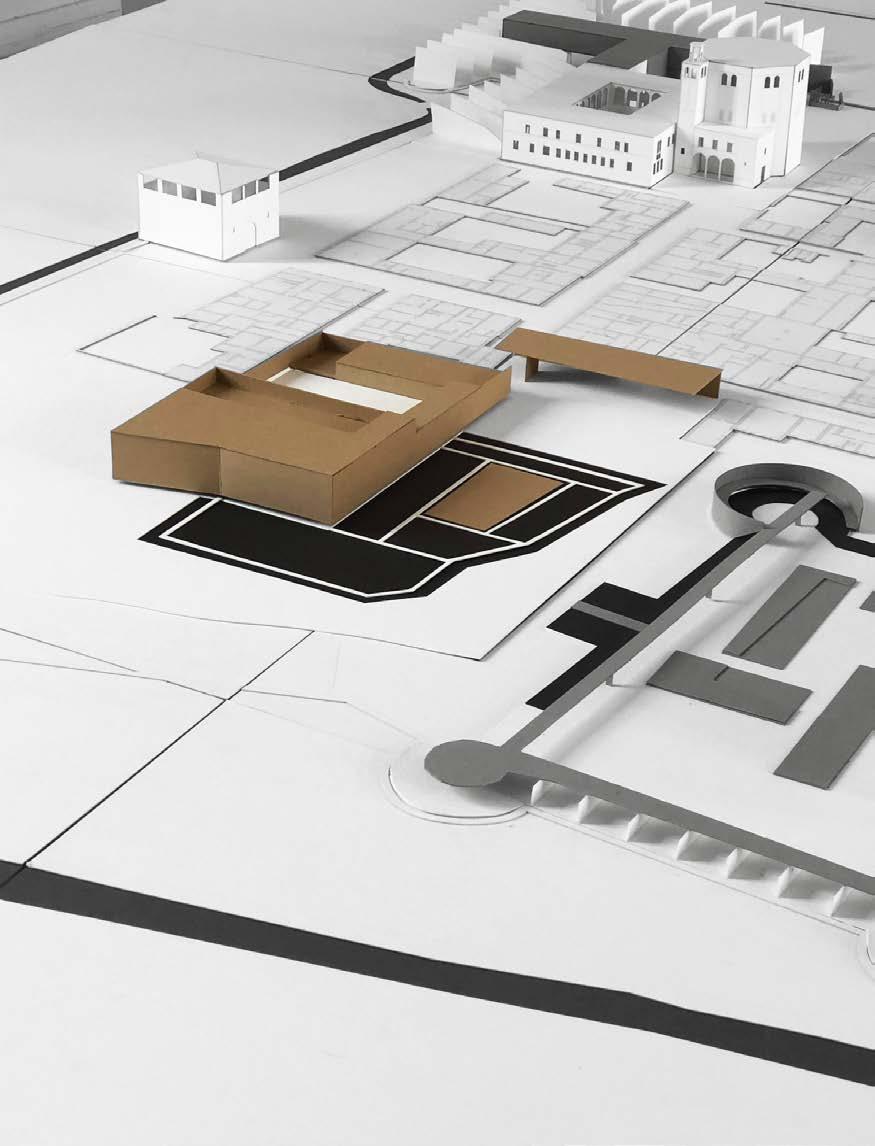
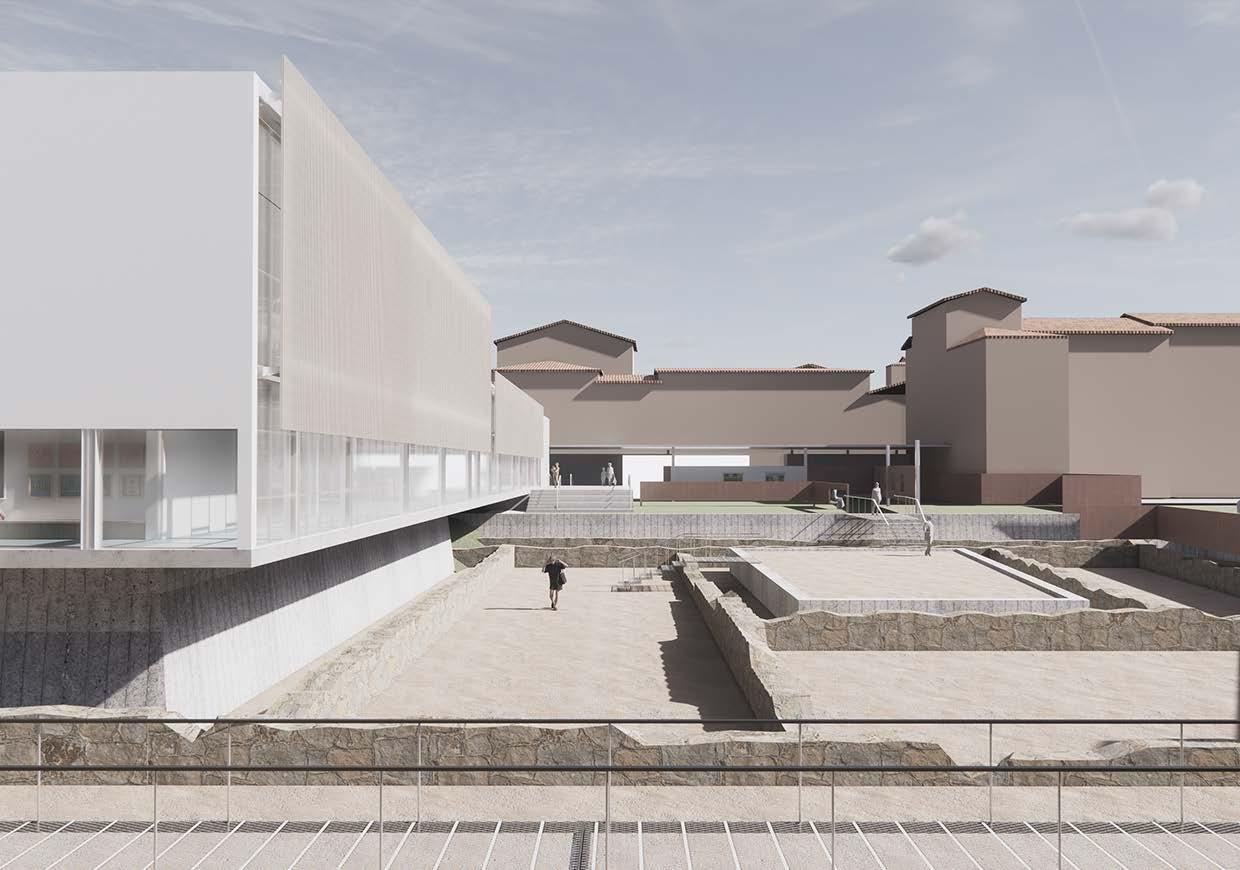
The project is placed in Ortigia, in Sicily. The arrangement of the area follows an idea of the tyrant Dionysius I who in 405 a. C. wanted to transform the Neapolis district into a monumental area, able to contain many of the architectural testimonies of the classical city.
The design involves a series of buildings including a covered market for locals, a cafeteria and a conference room, linked by a path both geometrical and organic, creating a sense of rediscovery of the ancient place.
The project has been revised and improved in 2021 in the Inclusive Design course taken at KU Leuven, Belgium. The aim of the improvement was to review the project with a disabled person,in order to check the habitability of buildings designed for a person with impaired. In my case, the user expert was a person who suffered from migraines caused by bright light and loud noises.
https://issuu.com/kristalvirgilio/docs/virgilio_lpf
