selected works +professional +academic +competitions
Ani Kostadinova
Cardiff • kostadinovaann@gmail.com • 07501944056
Profile
CAD and Development Technician skilled in creating precise AutoCAD construction drawings and models with strong problem-solving and attention to detail. Adept at collaborating with clients, architects, and engineers to deliver high-quality design solutions. Proficient in Photoshop, InDesign, Illustrator, and intermediate in Revit, SketchUp, and SolidWorks. Eager to expand software expertise and gain experience on innovative sustainable projects.
Education
CARDIFF UNIVERSITY
Cardiff, Wales
Hons Bachelor of Science Architecture October 2022
• Research Interests: Glulam Medium-rise Construction, Urban Regeneration, Public Space Reactivation
• Relevant Coursework: VR Centre
FOREIGN LANGUAGE SCHOOL ‘PROF. DR ASEN ZLATAROV’
Haskovo. Bulgaria
Specialised in: May 2019
• Higher Mathematics
• English
• German
• Bulgarian Language and Literature
Experience
EUROCLAD GROUP LTD
Cardiff, Wales
CAD and Development Technician May 2023– Present
• Developed and revised 55 comprehensive drawing packages, each comprising 24 to 30 detailed AutoCAD technical construction drawings, for architectural, engineering, and manufacturing projects, including building envelope cladding and production components.
• Collaborated with engineers and clients to understand drawing requirements and objectives.
• Utilised 3D modelling software to develop and visualise complex assemblies and parts.
• Drove innovation through iterative prototyping, streamlining product development cycles to align with market trends and deliver customer-focused solutions with 75% product performance improvement.
• Regulated and managed project timelines to ensure timely completion of design deliverables.
FLIGHT CLUB
Cardiff, Wales
Floor Supervisor September 2022 – May 2023
• Lead a diverse team of 20, ensuring high levels of customer service and operational efficiency
• Oversee daily operations, including opening and closing procedures and delegate tasks.
• Train new employees on policies, procedures, and customer service standards.
• Monitor and evaluate staff performance, providing feedback and coaching to improve productivity
• Ensure staff compliance with safety regulations and company policies.
THE OLD MARKET TAVERN
Cardiff, Wales
Shift Supervisor June 2021 – August 2022
• Supervise a diverse team, ensuring efficient and effective operations during assigned shifts.
• Manage shift schedules, monitor performance to meet operational goals and cash handling.
• Ensure compliance with company policies, safety regulations, and quality standards.
• Resolve and address customer complaints and issues promptly and professionally
• Assist with inventory management, including ordering, receiving, and stocking supplies.
Skills & Interests
• Technical: AutoCAD, SolidWorks, Adobe Photoshop, Adobe Illustrator, SketchUp, Revit
• Professional Skills: Technical Drafting, 3D Modelling and Rendering, Orthographic Drawing, Project Management
• Language: Bulgarian C2. English C2, German B1, Spanish A1
• Interests: Literature, Chess, Art, Travel
INTERNAL CORNER
This drawing has been supplied by Euroclad Group Ltd for the purpose of guidance free of charge. It is a suggested typical detail and as such should not be assumed suitable for any specific project or application. No responsibility is assumed for errors or misinterpretations resulting from the information contained in the drawing. Details are for illustration only and no liability is accepted. We reserve the right to change the details without notice.The drawing is copyright, it remains our property.
To be read in conjunction with Elite System specification documents.
Insulation excluded for clarity.
+design concept
The Virtual Reality Centre is designed as an interactive, multi-sensory environment that allows users to explore the filmic representation of London’s architecture alongside its everyday reality:
+Filmic Reality: Visitors can engage with VR films that recreate iconic London scenes from cinema, providing a virtual journey through the city’s cultural portrayal.
+Urban Reality: By physically traversing the building, users experience different architectural perspectives. The design encourages walking and exploration, enhancing the virtual connection to the surrounding cityscape.
+proposal
The VR Centre aims to merge the filmic and everyday realities of the city, offering a space where visitors can explore the city’s architecture and cultural narratives in an immersive way. The design provides a platform for virtual and physical interactions, combining experimential VR technology with architectural exploration, while also integrating sustainable energy generation.
+interactive walkways
The circular design includes interactive walkways that lead visitors through various virtual reality zones. These zones simulate different environments and experiences, encouraging visitors to engage with the facility while staying active.
+spatial organization
A central courtyard serves as a natural transition area, visually connecting the interior with the outdoors and creating a moment of pause between different experiences.
+glulam and timber structure
The building’s primary structure is composed of glulam beams and columns, showcasing the beauty of natural wood while providing structural integrity. The exposed timber elements create a warm and inviting atmosphere.
+program
Located on the ground and first floors, VR pods allow visitors to experience 360° immersive films. The pods are equipped with motion simulation, wind effects, and sound systems for a fully enhanced experience. They are also designed to be wheelchair accessible.
+circulation design
The layout encourages movement throughout the building, with pavgen-clad floors that harness kinetic energy from foot traffic to generate electricity, supporting sustainable energy use.
+green roof
The roof features a lush green space planted with native vegetation, providing a natural habitat for birds and insects while enhancing the urban environment’s aesthetics. Rainwater collected from the roof irrigates the greenery.

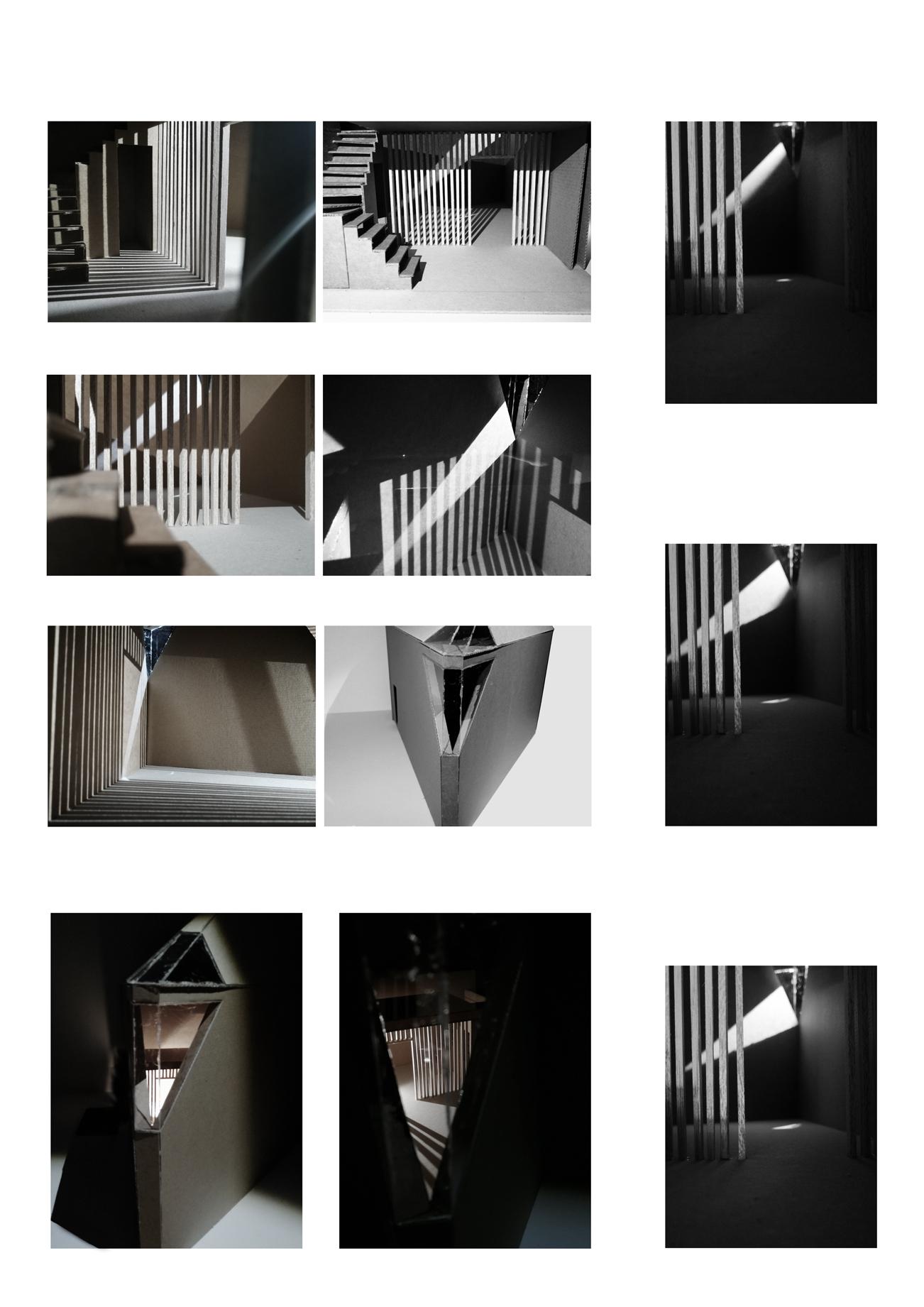
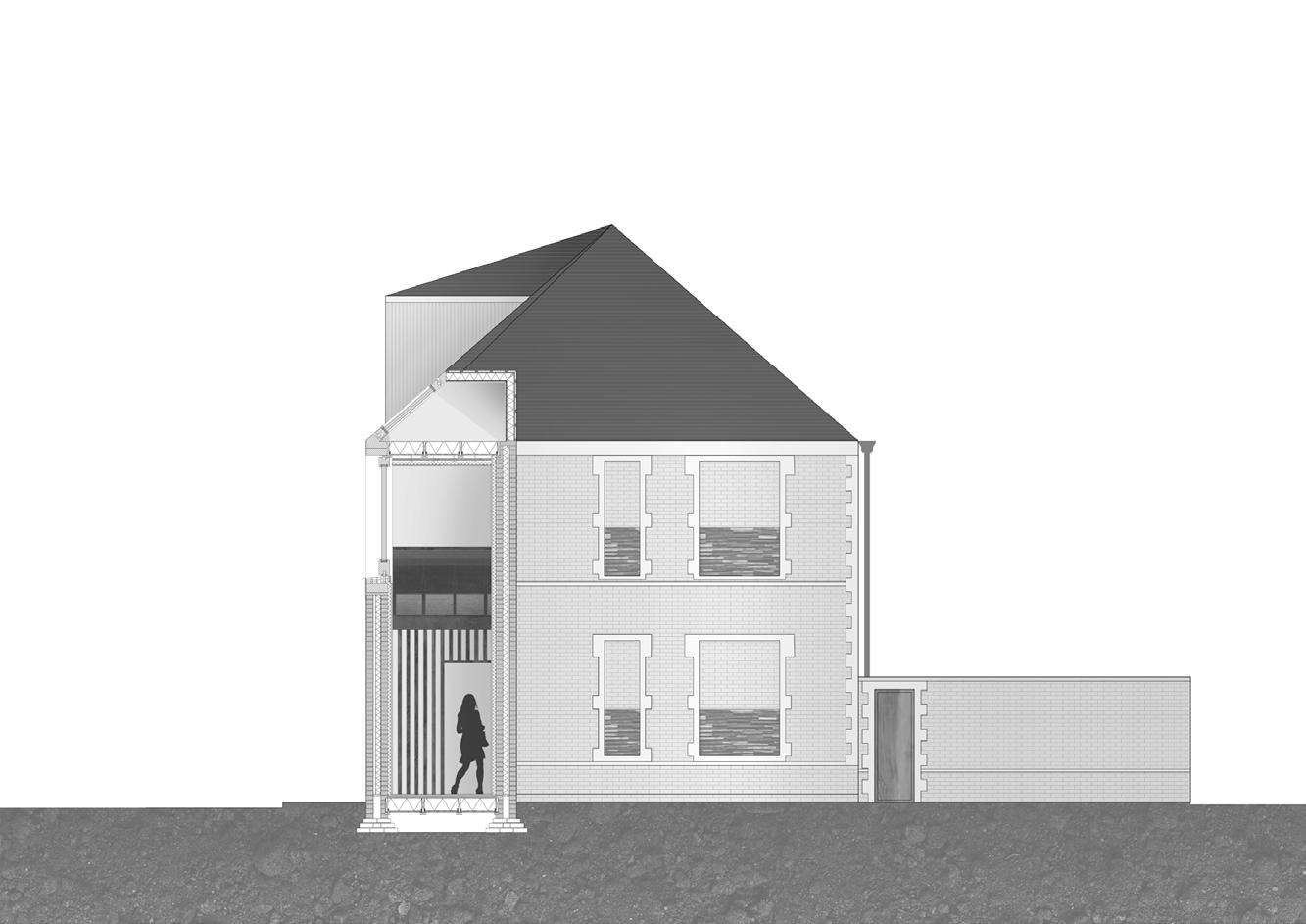
+proposal
This proposal seeks to rein-
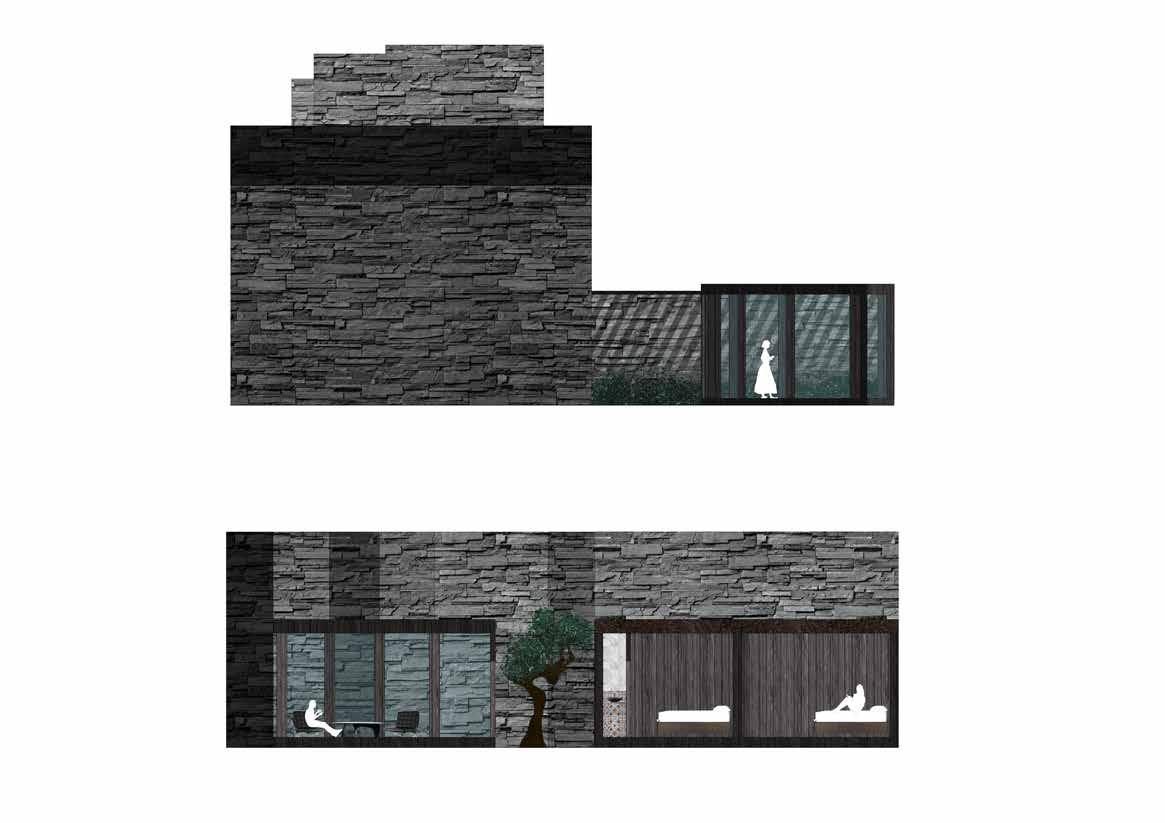
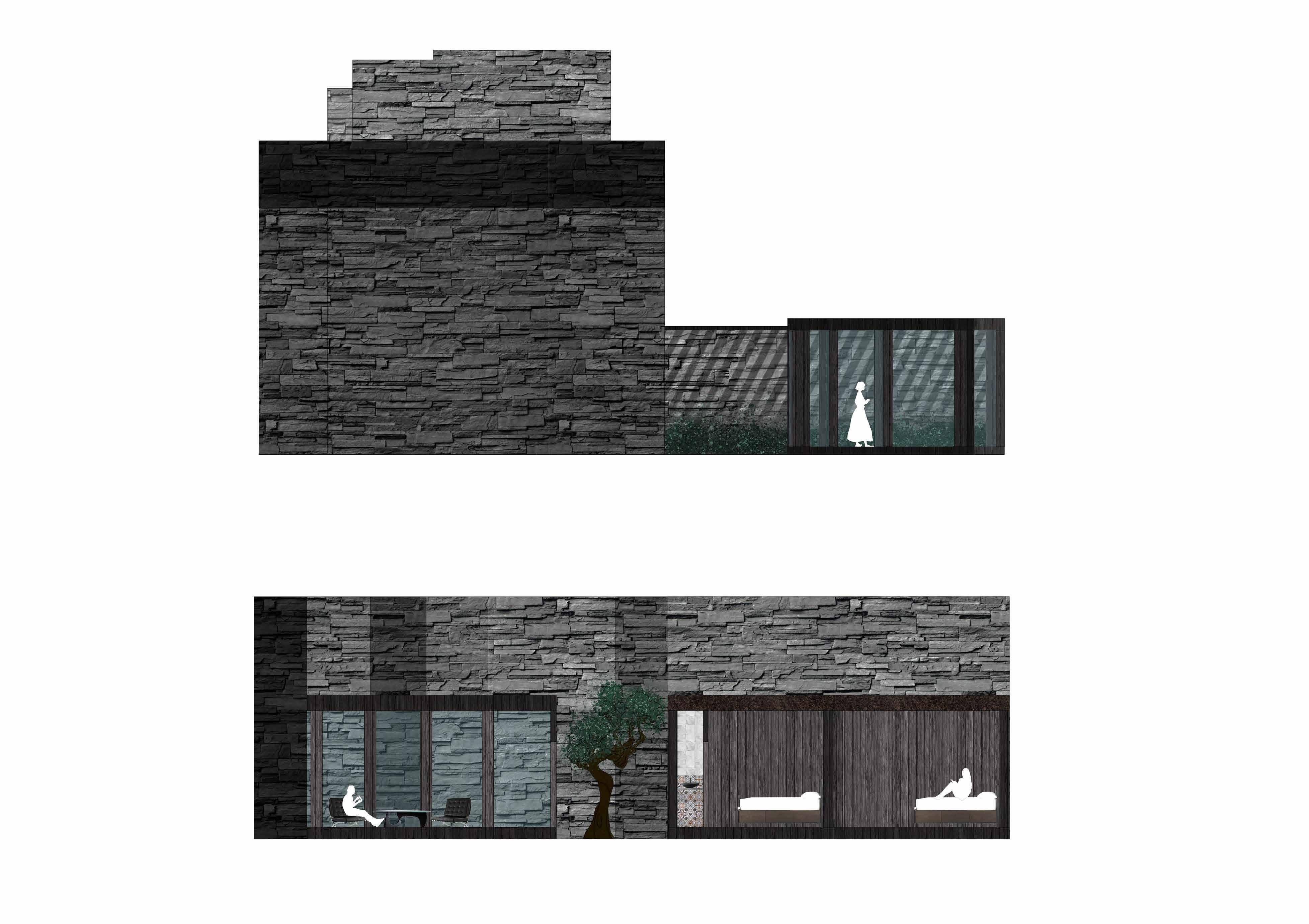


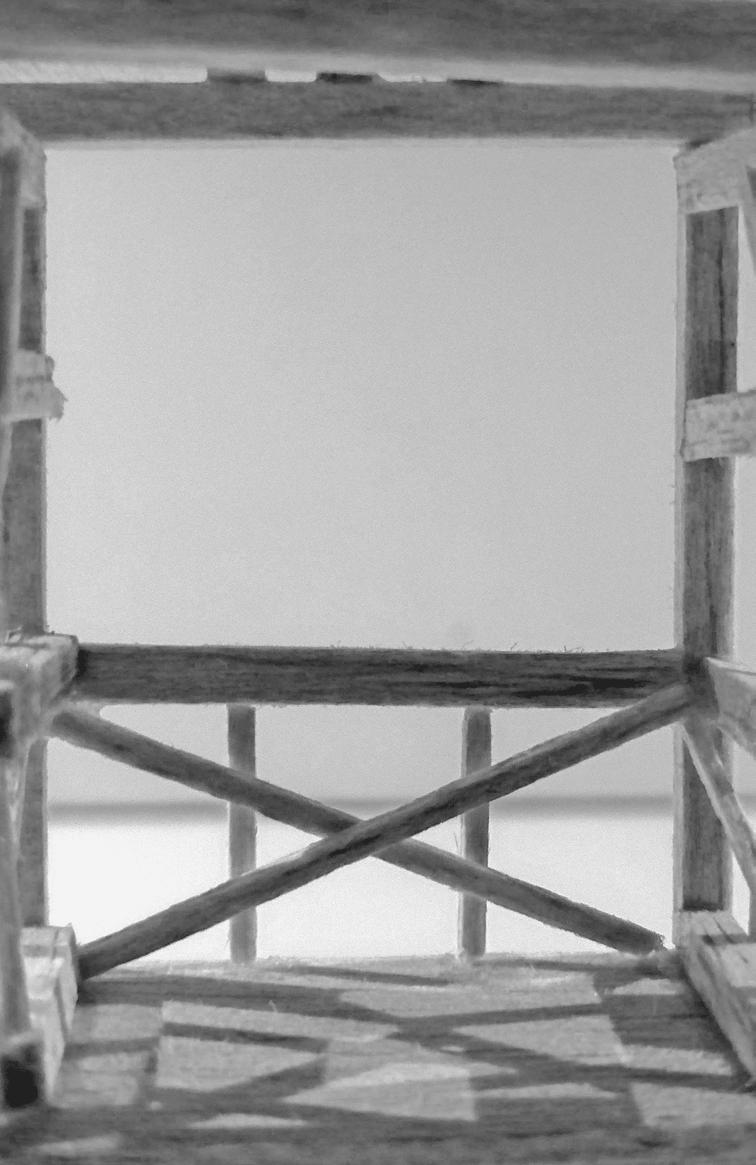
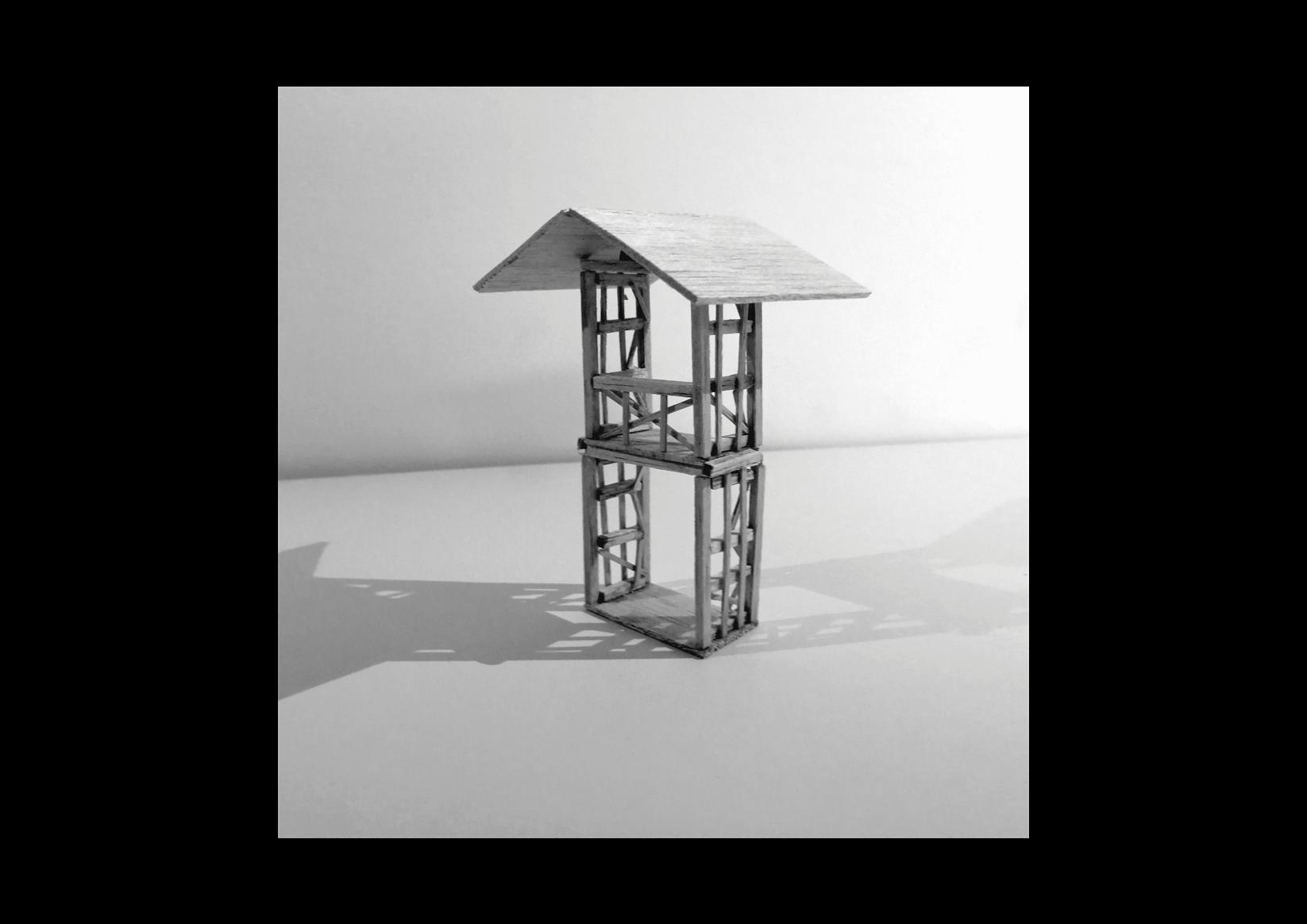
1:100
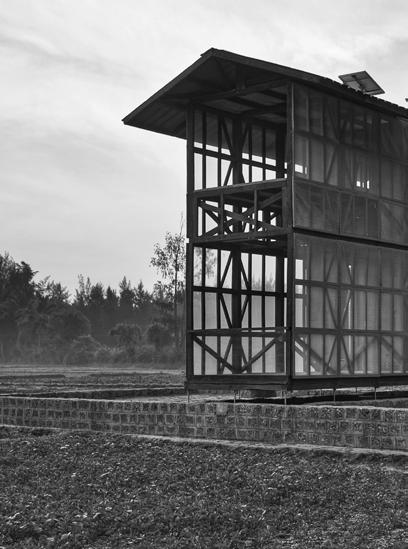
+scale 1:50
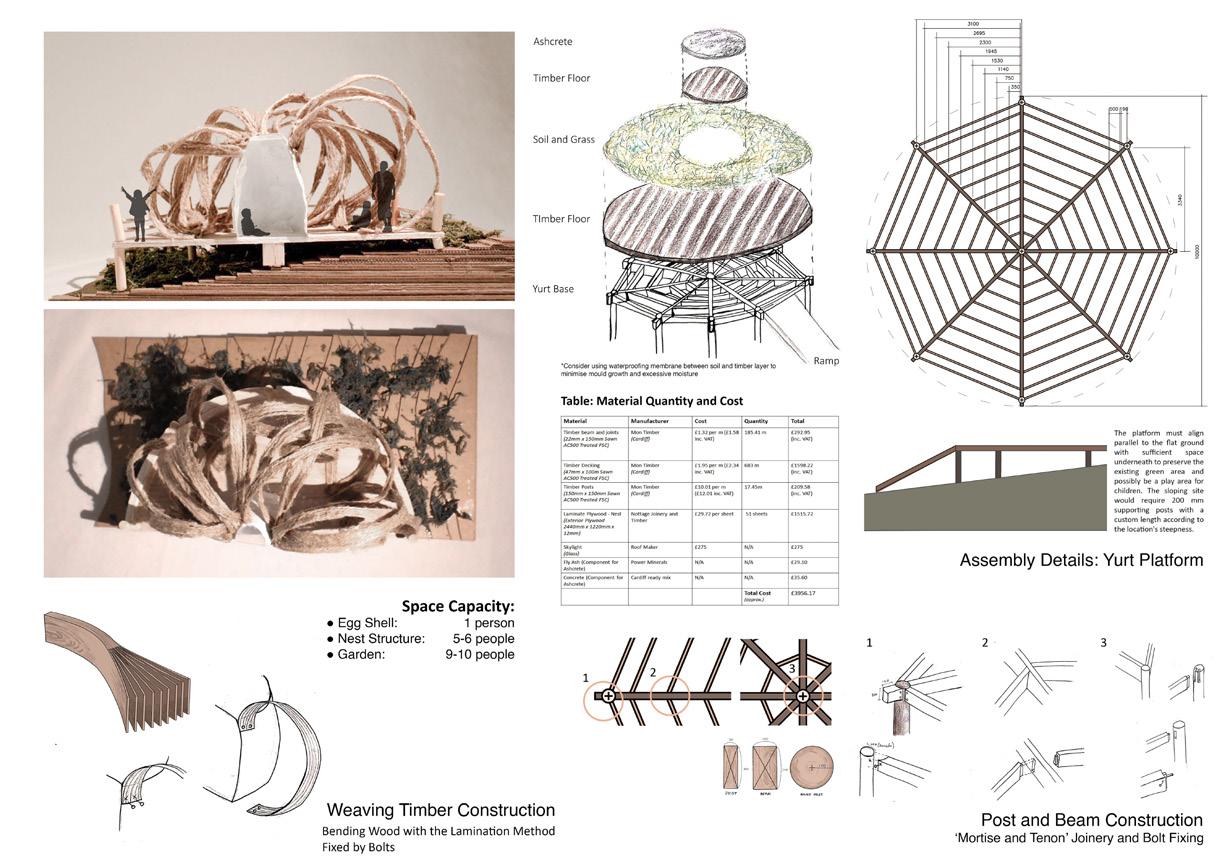
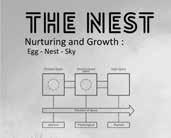
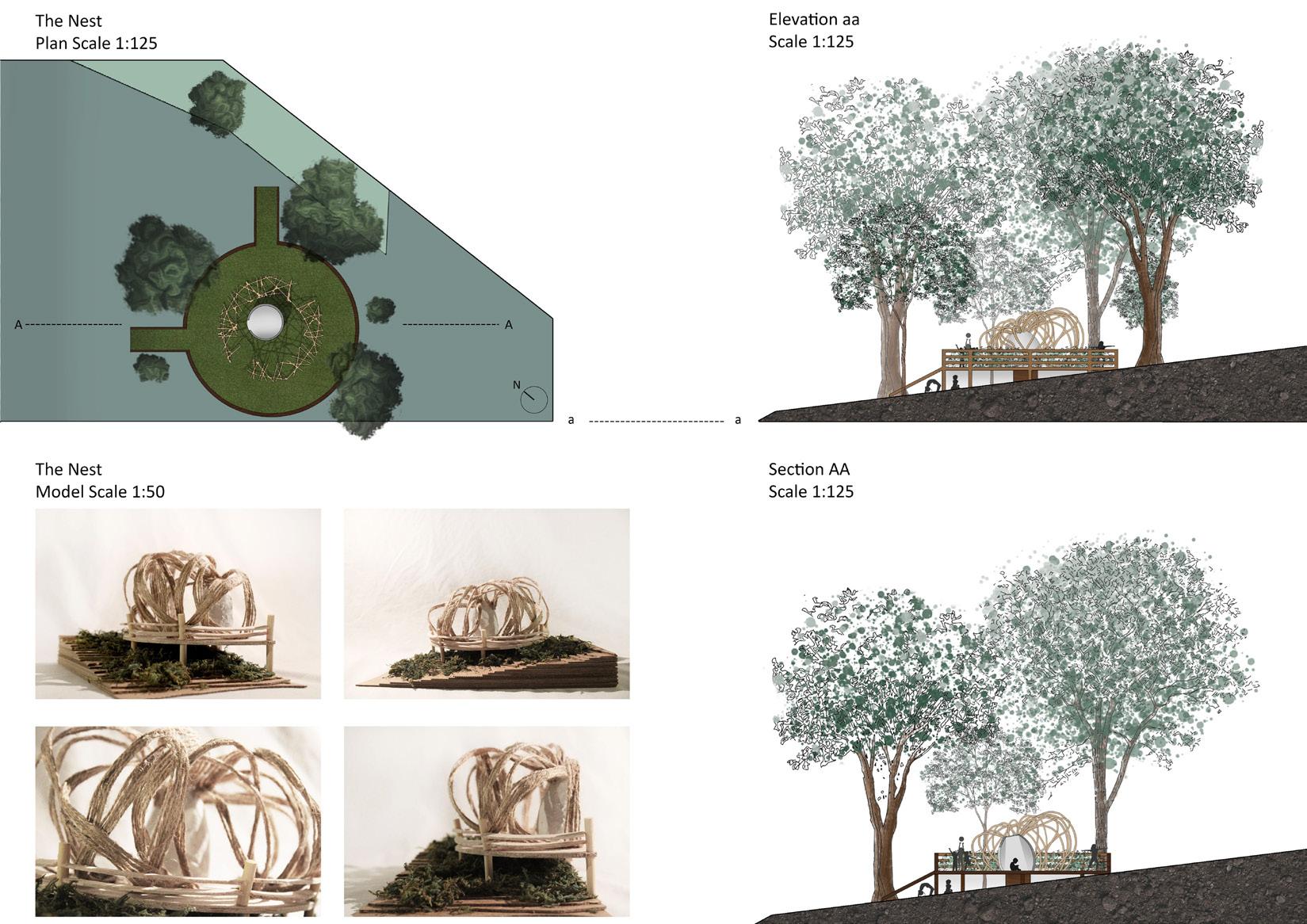
The project, titled The Nest, is a thoughtfully designed children’s sanctuary emphasizing the themes of nurturing, growth, and transformation. It responds to the Trust's brief by creating a series of three interconnected spaces, each representing different stages in the life cycle of a bird. These stages—Egg, Nest, and Sky— correspond to the spiritual, psychological, and physical aspects of human well-being and development.
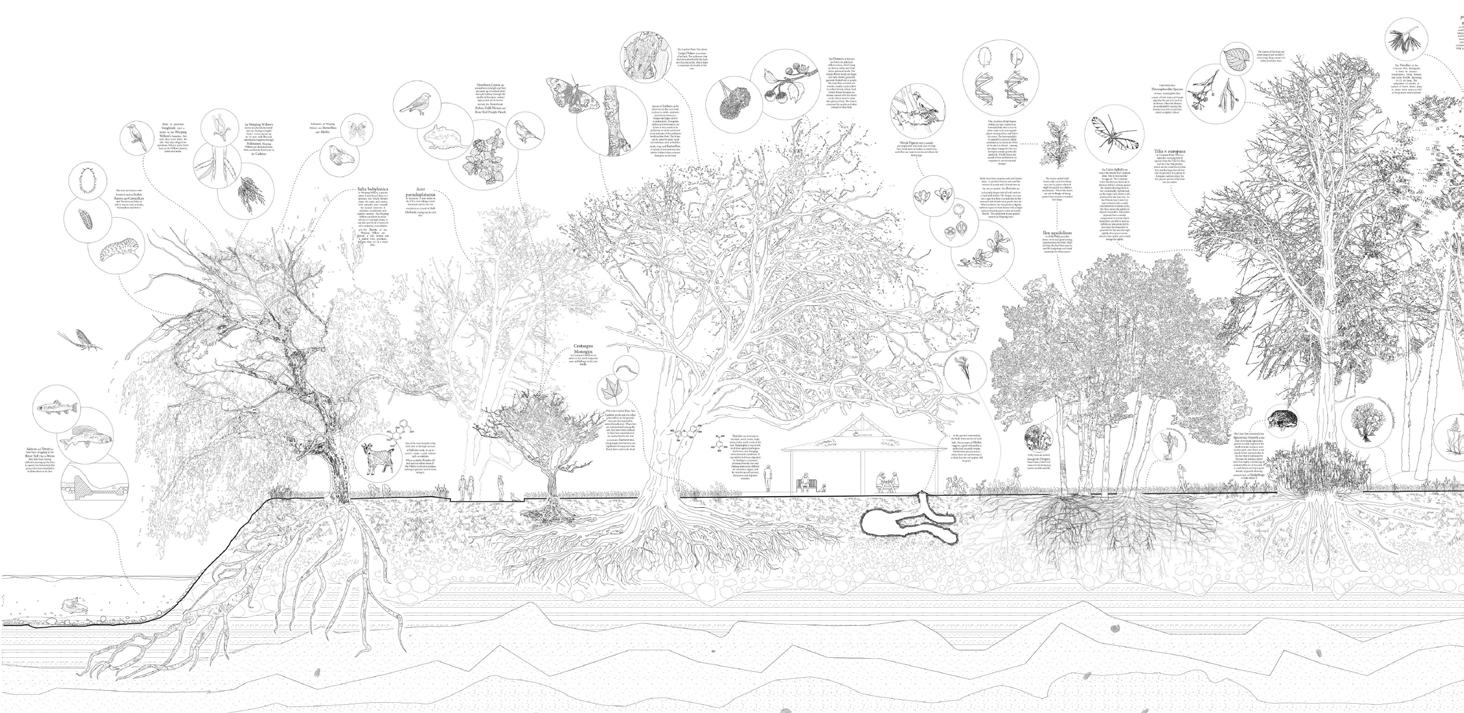
+expanded practice
The architectural study aims to embrace the concept of ecological interconnectedness by reimagining Bute Park as a harmonious habitat for both humans and non-human stakeholders. By recognizing the intricate relationships between human activities, built environments, and the biophysical world.
+analysis
Bute Park is characterized as an “Arboretum,” boasting a diverse array of tree and shrub species. Beneath the canopy of these arboreal giants, grasses thrive, taking advantage of the nutrient-rich topsoil, likely composed of clay loam, with shallow root extensions and unique adaptations. This intricate web of flora forms the foundation of Bute Park’s ecosystem, providing habitat and sustenance for various animal species and contributing to the park’s ecological richness.
+aim
The comprehensive survey of Bute Park’s biodiversity and close examination of its habitats, inspires to foster a deeper understanding and appreciation of the natural world while creating spaces that prioritize ecological resilience and coexistence.
