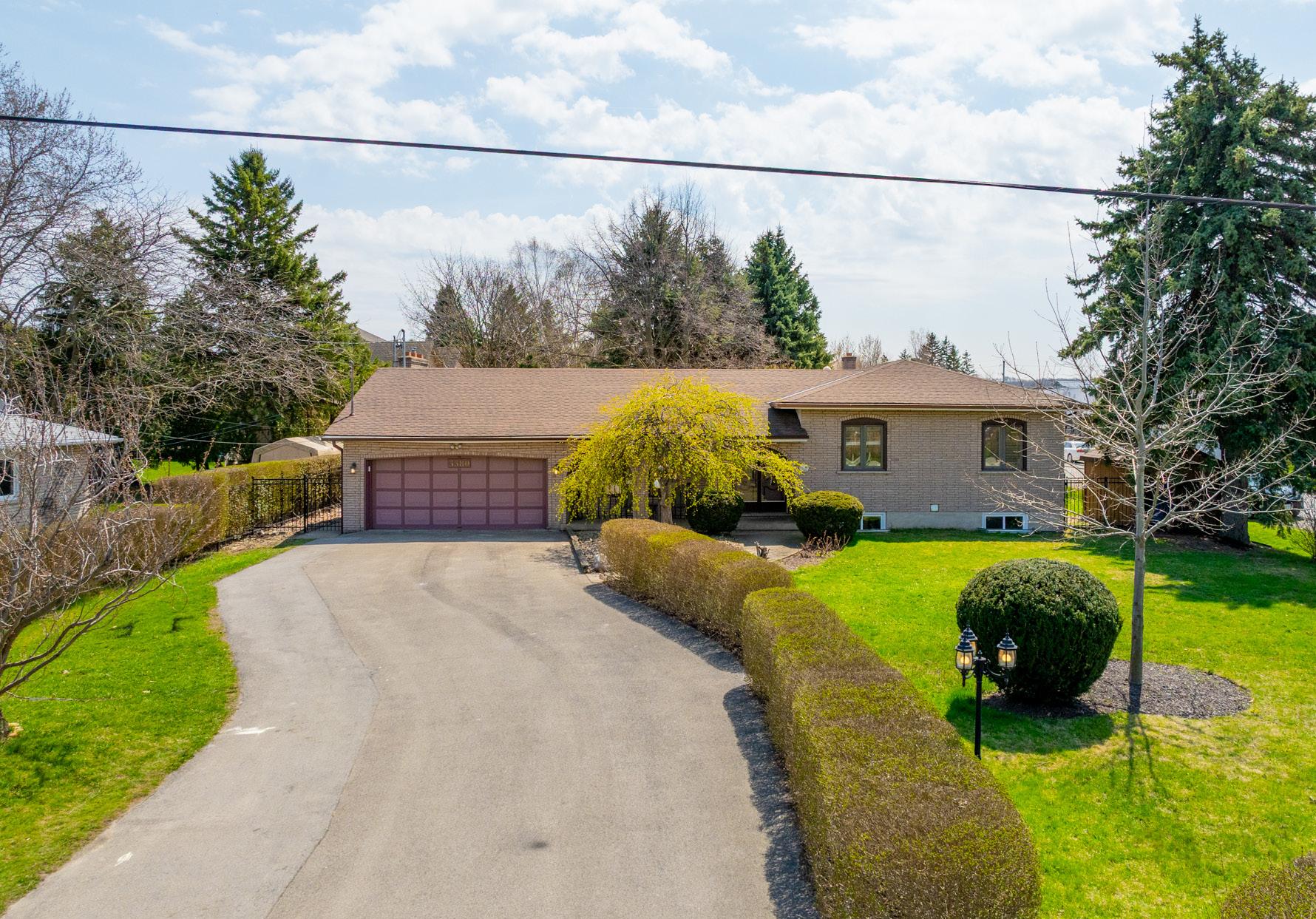


3+1 bedrooms 3 bAThS 1,865 Sq.fT 10+ pARKiNg


“ThE




3+1 bedrooms 3 bAThS 1,865 Sq.fT 10+ pARKiNg


“ThE
”


















§ All brick exterior
§ Covered front porch
§ Double garage with side entrance and direct access.
§ Fenced backyard, low-maintenance cast aluminum (2023)
§ Storage shed
§ Gas BBQ line
§ Concrete patio & walkway
Gr O und Fl OO r
§ Foyer with double door entry and 24x24 tile
§ Double hallway closet with custom storage
§ Wide-plank engineered white oak hardwood flooring throughout
§ Laundry room with front-loading LG washer, gas dryer, and laundry sink
§ Formal sitting room with pocket door entry
§ Family Room with 14-foot high vaulted ceilings, gas fireplace and sliding glass door access to sunroom
§ Sunroom with backyard access
Kit C hen
§ Solid wood cabinetry with accented soffit lighting
§ Island with stone countertop, pot and pan pull-out drawers and flush breakfast bar
§ Stainless steel appliances package
- Gas 5-burner range, with no preheat air fryer – GE Profile® (April 2025)
- 36” French door refrigerator with bottom freezer – GE® (April 2025)
- Dishwasher – Miele®
- Beverage Fridge - Frigidaire Gallery®
§ Tiled backslash
§ Dining room with sliding glass door access to patio
Se CO nd Fl OO r
§ Three bedrooms | Two bathrooms
§ Main 4-piece bathroom with stone countertop, heated floors, ceiling-mounted rain-style showerhead
§ Primary bedroom with walk-in closet with custom built-ins, 4-piece ensuite, stone tops, zero-entry with custom-cut 3/8 glass-enclosed shower, and heated floors
-
Ba S e M ent
§ Fully finished with multi-generation studio suite
§ LED pot-lights throughout
§ 3-piece washroom with glass-enclosed shower
§ DRICORE R+® subfloor with vinyl flooring
§ Spray foam insulation
§ New basement windows (2021)
§ Basement kitchen
§ Island with granite countertop and flush breakfast bar
§ Coffee bar with lower cabinet storage
§ Eat in dining area
§ Stainless steel appliances package
- Refrigerator with bottom freezer – Whirlpool®
- 3-burner induction cooktop – BOSCH®
- 2in1 convention oven & microwave–BOSCH®
§ Storage/workshop room
** Basement living area and kitchen has been ESA certified, not permitted
Mi SC ellane O u S
§ Dual Climate zone with Central AC (x2) | Furnace (x2) | Ecobee Thermostae (x2)
§ Whole Home UV Air Purifier and Odour Removal System- SANUVOX®. X2
§ Blown-in insulation added to attic (2021)
§ Toto® toilets x 3
§ All trim and baseboard solid hardwood
§ Hybrid gas water heater, on-demand with a 50-gal. tank – Kenmore Elite® (owned)
§ 200 Amp Service
§ Sump pump with water-powered backup system
§ 10 GB Ethernet is hardwired to all bedrooms
*Room sizes, year built, lot dimensions, taxes and all other specifications are approximate. Square footage source: Floorplan. Buyers and/or their agent are responsible for determining exact figures
Measurements and calculations are approximate To be used as guidelines only 3380
Tucked into Niagara’s wine country, Vineland Station in Lincoln, Ontario is a place where life moves at just the right pace. Surrounded by rolling orchards, vineyards, and local farm stands, it’s a community that feels both peaceful and connected. The historic Vineland Station reflects a proud agricultural tradition that still thrives today. With parks, scenic trails, nearby wineries, and a friendly small-town feel, Vineland Station is the kind of place where you’ll feel right at home.

TWENTY VALLEY PUBLIC SCHOOL
4057 Victoria Ave (905) 562-5211
WEST NIAGARA SECONDARY SCHOOL
5699 King St (905) 945-5416
SAINT EDWARD CATHOLIC
ELEMENTARY SCHOOL
2807 Fourth Ave (905) 562-5531
BLESSED TRINITY C.S.S.
145 Livingston Ave (905) 945-6706
HERITAGE CHRISTIAN SCHOOL
2850 Fourth Ave (905) 562-7303
JORDAN HARBOUR MARINA
- Ramada Beacon Harbourside & Conference Centre
- Boat Ramp
- Restaurant
- Docks
OUTLET COLLECTION AT NIAGARA
- Bass Pro Outpost
- Nike Outlet Store
- Lululemon
- Old Navy Outlet
- And MORE!
BALL’S FALLS CONSERVATION AREA
- Walking / Hiking trails
- Two waterfalls
- Picnic area
QEW HIGHWAY
CANADA / US BOARDER - RAINBOW
BROCK UNIVERSITY
