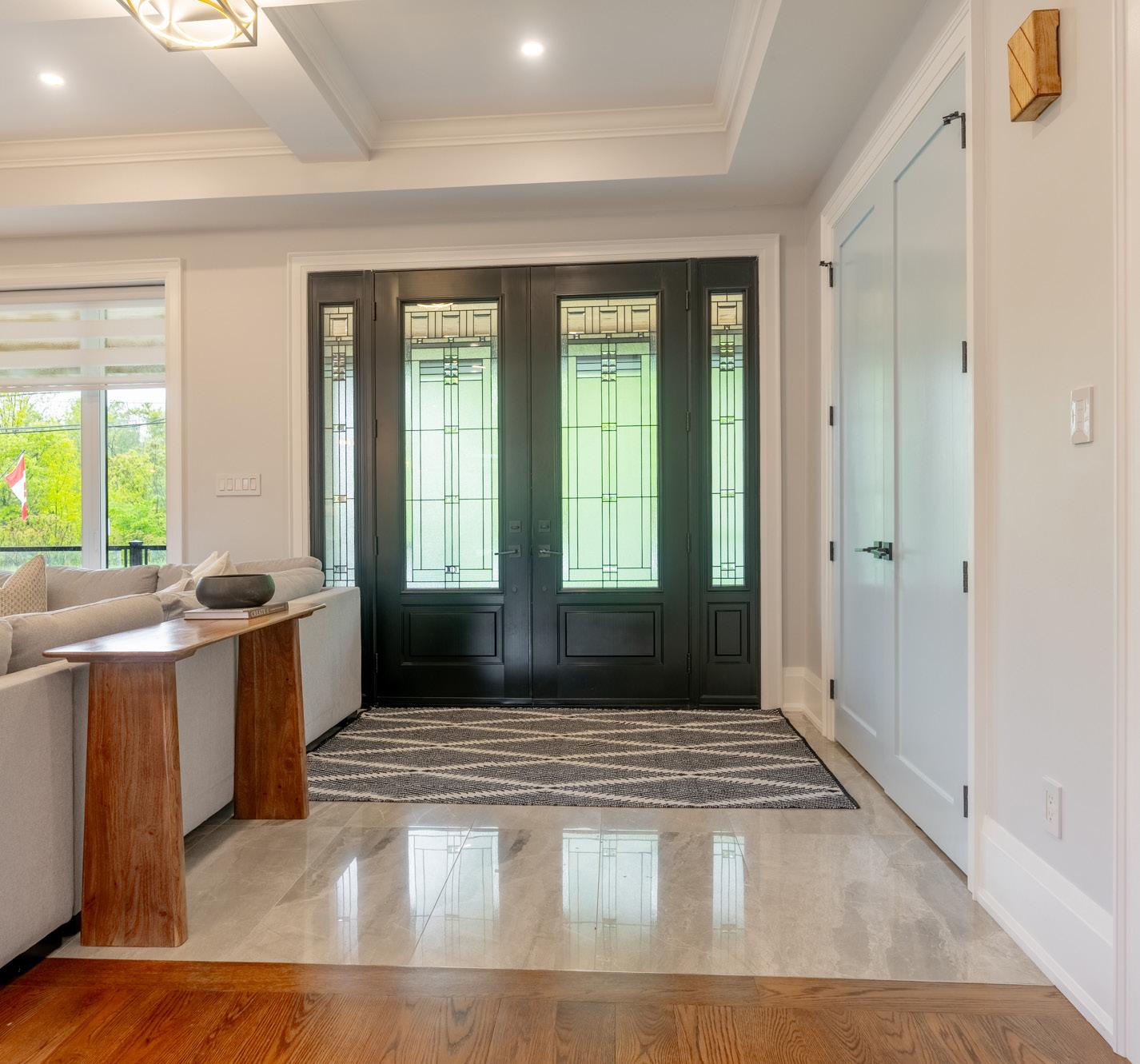


4 bedrooms 3 baThs 2,683 sq.fT 10 paRKiNg


“ThE KiTchEN is ThE hEaRT Of ThE hOME ”







4 bedrooms 3 baThs 2,683 sq.fT 10 paRKiNg


“ThE KiTchEN is ThE hEaRT Of ThE hOME ”












§ Stucco exterior
§ Soffit lighting
§ Covered porch with glass railing
§ Wood cladded soffit
§ Oversized double door entry with sidelights and Smart key
§ Hardscaped with a mix of concrete walkways and wood, multilevel decking
§ Shed
§ Chicken coop
§ Kids sandbox
§ Kids swing set
§ Detached, Double Car Garage
3 garage doors and man door for easy access
100 amp separate electrical panel
Heated
Spray foam insulation
Garage door opener
Gr O und level
§ 12x24 tile in entrance w/ double door coat closet
§ 10 ft ceilings throughout
§ Coffered ceiling in living room
§ Gas fireplace
§ 2 bonus rooms on main floor
§ Upgraded light fixtures throughout
§ Pot lights throughout
§ Roller shades
§ Upgraded staircase w/ newel posts & iron pickets
§ 9.5” baseboard throughout
§ 2-piece powder room
Upgraded vanity with stone counter
Floor to ceiling tile
Upgraded light and mirror
Kit C hen
§ 12 x 24 tile
§ Walk in pantry
§ Sliding door to deck
§ Extended height, stacked, shaker cabinets
§ Quartz countertops and backsplash
§ Double sided island
§ Crown moulding
§ Double, undermount sink
§ Touch, pulldown faucet
§ Pot filler
§ Prep sink
§ Stainless Steel Appliance Package
KitchenAid French door counterdepth refrigerator with exterior ice/water dispenser
— KitchenAid 30 inch slide-in gas range
— KitchenAid dishwasher
Panasonic built-in microwave
s e CO nd Fl OO r
§ Oak Hardwood throughout
§ Pot lights throughout
§ Skylight in stairway
§ 7.5” baseboard throughout
§ Primary Bedroom
2 walk in closets
13 ft cathedral ceiling
— Roller shades
— Private balcony overlooking backyard with glass railing
§ Primary Ensuite (6 pc)
Floor to ceiling 12x24 tile
Soaker tub
Double vanity with quartz counter and undermount sinks
Walk-in, glass shower
Bidet
Walk-out to balcony
§ Bedrooms
Double door closets
— Roller shades
§ Main Bath (4 pc)
Upgraded vanity with quartz counter, undermount sink
Bath/shower combo with subway tile
Base M ent
§ Separate entrance with Smart Key
§ 9 ft ceilings
§ Interior waterproofing
§ Bathroom rough in
§ Cold cellar
§ Semi-finished laundry room with Electrolux
Stacked, front load washer/dryer
§ Laundry tub and storage cabinets
Mis C ellane O us
§ Oak hardwood flooring throughout
§ Ring doorbell camera
§ Fittes vents and stain matched wood floor vents throughout
§ Ecobee smart thermostat
§ Spray foam insultation throughout
§ California closet organizers
§ 200 amp electrical + 100 amp separate panel in garage
§ Giant, natural gas, hot water tank (owned)
§ Gas furnace (owned)
§ Reverse osmosis system (owned)
§ Silver eagle, water softener (owned)
§ A/C (owned)
§ All doors, windows and roof (2018)
§ Natural gas, generac generator (serviced 2024)
§ Sump Pump
Measurements and calculations are approximate To be used as guidelines only
Milton Heights offers the best of both worlds—peaceful, countryside living with quick access to city amenities. Set along the scenic Niagara Escarpment, this friendly community features spacious lots, custom homes, and beautiful views. Families and outdoor lovers enjoy nearby parks, trails, and conservation areas, while commuters benefit from easy access to highways and a short drive the Milton GO Station. With great schools, a close-knit vibe, and all the essentials just minutes away, Milton Heights is ideal for anyone seeking more space, nature, and a welcoming place to call home.

Milton is one of Canada’s fastest growing municipalities. The population more than tripled from 2001 to 2012 when it exceeded 100,000.
- 2017 Median Age: 34
2031 Estimated Population: 228,000
- Average Household Income: $114,495
- Green and Recreational Space are more than double anywhere in the GTA
- 73% of residents have post secondary education
MARTIN STREET PS (JK-8)
184 Martin St
MILTON DISTRICT HS (9-12)
396 Williams Ave
QUEEN OF HEAVEN (JK-8)
311 Savoline Blvd
ST FRANCIS XAVIER (9-12)
1145 Bronte Street South
KELSO CONSERVATION AREA
GLEN EDEN SKI RESORT
GRANITE RIDGE GOLF CLUB
COUNTRY HERITAGE PARK
MARKET DRIVE PLAZA
- McDonald’s
- Wendy’s
- Tim Hortons
- Starbucks
- Swiss Chalet
- Harvey’s
- Subway
- And More
