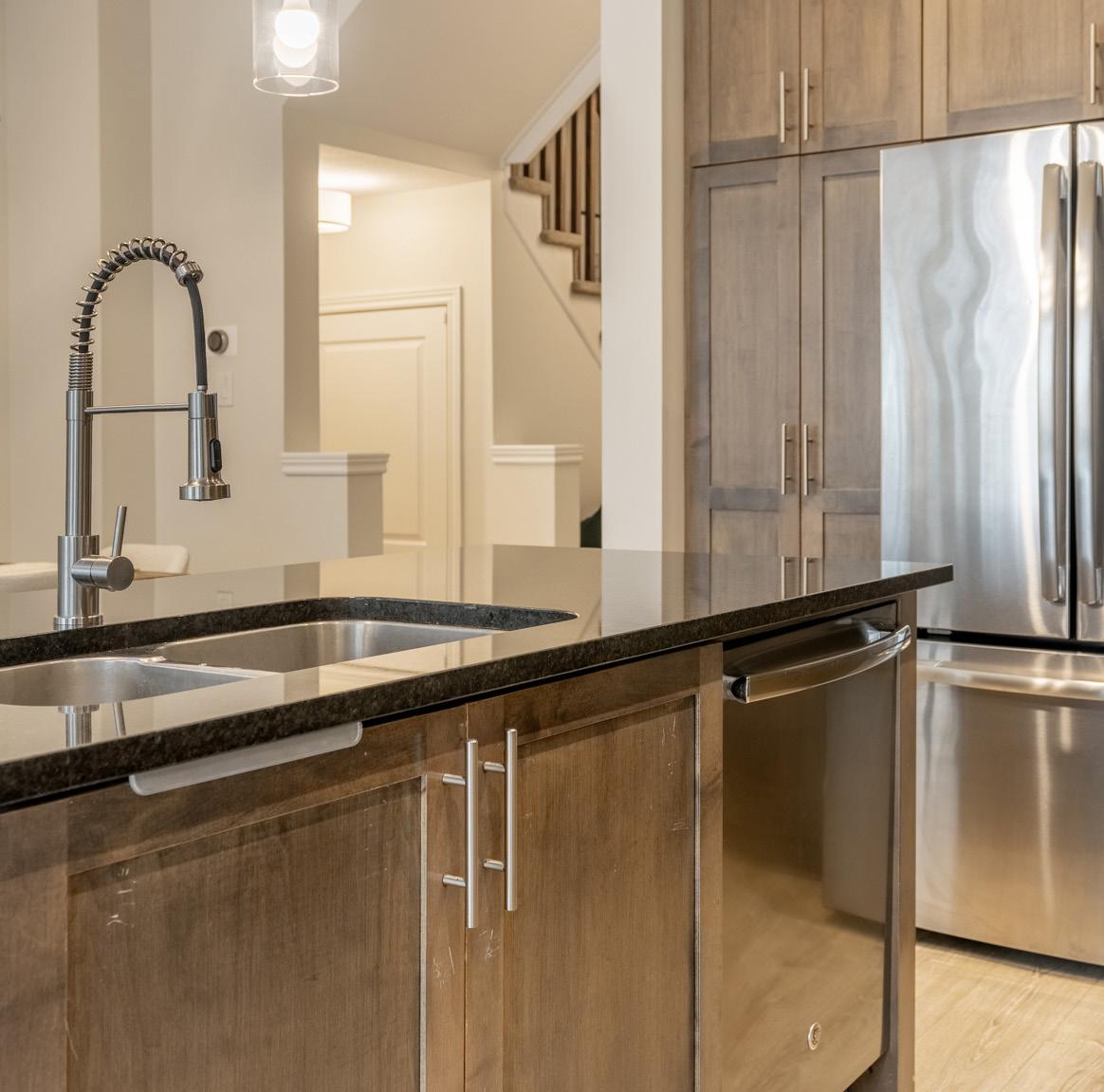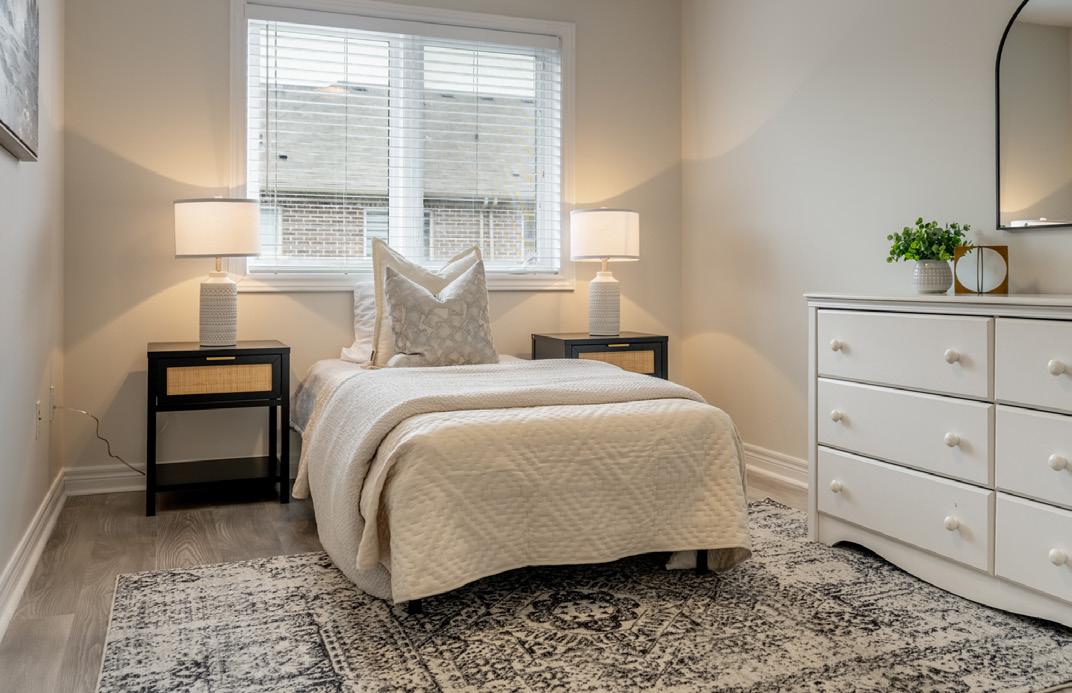

3 bedrooms 4 baTHs 1,788 sq.fT 2 paRKiNg

“THE KiTCHEN is THE HEaRT Of THE HOME ”






3 bedrooms 4 baTHs 1,788 sq.fT 2 paRKiNg

“THE KiTCHEN is THE HEaRT Of THE HOME ”












Gr O und level
§ Tiled foyer with dual sidelights
§ Double hallway closet
§ 9-foot California knock-down ceiling throughout
§ Carpeted stairs with squared pickets and newl posts
§ 2-piece powder room
Kit C hen
§ Tall upper cabinets with extended pantry and gable
§ Pot and pan pull-out drawers
§ Stainless steel appliances package Electric range – LG ThinQ®
French door refrigerator with bottom freezer – GE®
Dishwasher – GE®
Microwave – GE Profile®
§ Tiled backsplash
§ Granite countertop with under-mounted sink, extended breakfast bar, and pendant lighting
§ Wired for undercabinet lighting
§ Three bedrooms | Two bathrooms
§ Double linen closet
§ Main 4-piece bathroom with one-piece quartz countertop and sink
§ Primary bedroom with walk-in closet with custom built-ins, second double closet, and 4-piece ensuite dual sinks, quartz counter tops, glass-enclosed shower
§ Laundry room with matching front-loading Washer & Dryer - ThinQ, and laundry sink
Ba S e M ent
§ Fully finished
§ 3-piece washroom
§ Wet bar with tiled backsplash, cabinet storage and mini fridge
Out S ide
§ All brick & stone exterior
§ Covered porch
§ Hardscaped stone patio
§ Fully fenced yard
Mi SC ellane O u S
§ Builder – Branthaven
§ Alarm system is available to be transferred
§ Keyless deadbolt
*Room sizes, year built, lot dimensions, taxes and all other specifications are approximate. Square footage source: Floorplan. Buyers and/or their agent are responsible for determining exact figures
Main Building: Total Exterior Area Above Grade 1788.81 sq ft
Measurements and calculations are approximate To be used as guidelines only
One of Milton’s newest neighbourhoods and thoughtfully designed with families in mind. Enjoy an abundance of parks, scenic walking trails, bike lanes, and nearby schools, creating a truly family-friendly community. Commuting is a breeze with quick access to HWY 401 and ETR 407, plus the Milton GO Station is less than 10 minutes away.

Milton is one of Canada’s fastest growing municipalities. The population more than tripled from 2001 to 2012 when it exceeded 100,000.
- 2017 Median Age: 34
2031 Estimated Population: 228,000
- Average Household Income: $114,495
- Green and Recreational Space are more than double anywhere in the GTA
- 73% of residents have post secondary education
BOYNE PUBLIC SCHOOL (JK-8)
1110 Farmstead Drive
ELSIE MACGILL SECONDARY S.SL (9-12)
1410 Bronte St. S.
ST. SCHOLASTICA CES (JK-8)
170 Whitlock Avenue
ST. FRANCIS XAVIER CSS (9-12)
1145 Bronte St. S.
MILTON MARKET PLACE
- Sobey’s
- LCBO
- The Beer Store
- BMO & TD
- Pizzaville
- And more!
MILTON SPORTS CENTER & MILTON COMMUNITY SPORTS PARK
- Ice Rinks
- Swimming Pool
- Indoor walking & running track
- Spash Pad
- Pickleball courts
- Play structures
- Sports feilds
- And more!
FORD NEIGHBOURHOOD PARK
- Open Fields
- Splash pad
- Play structures
MILTON GO STATION BRONTE GO STATION