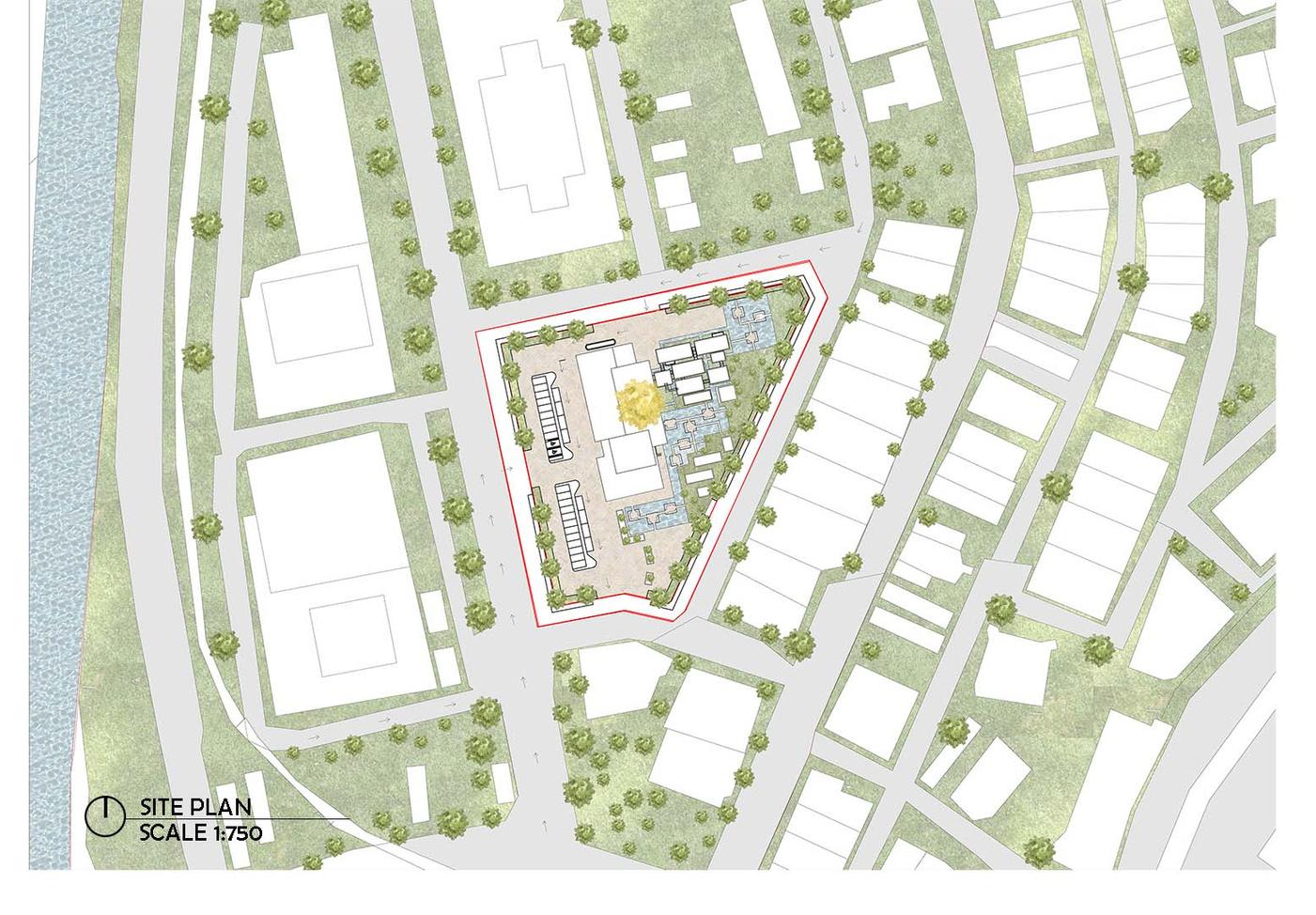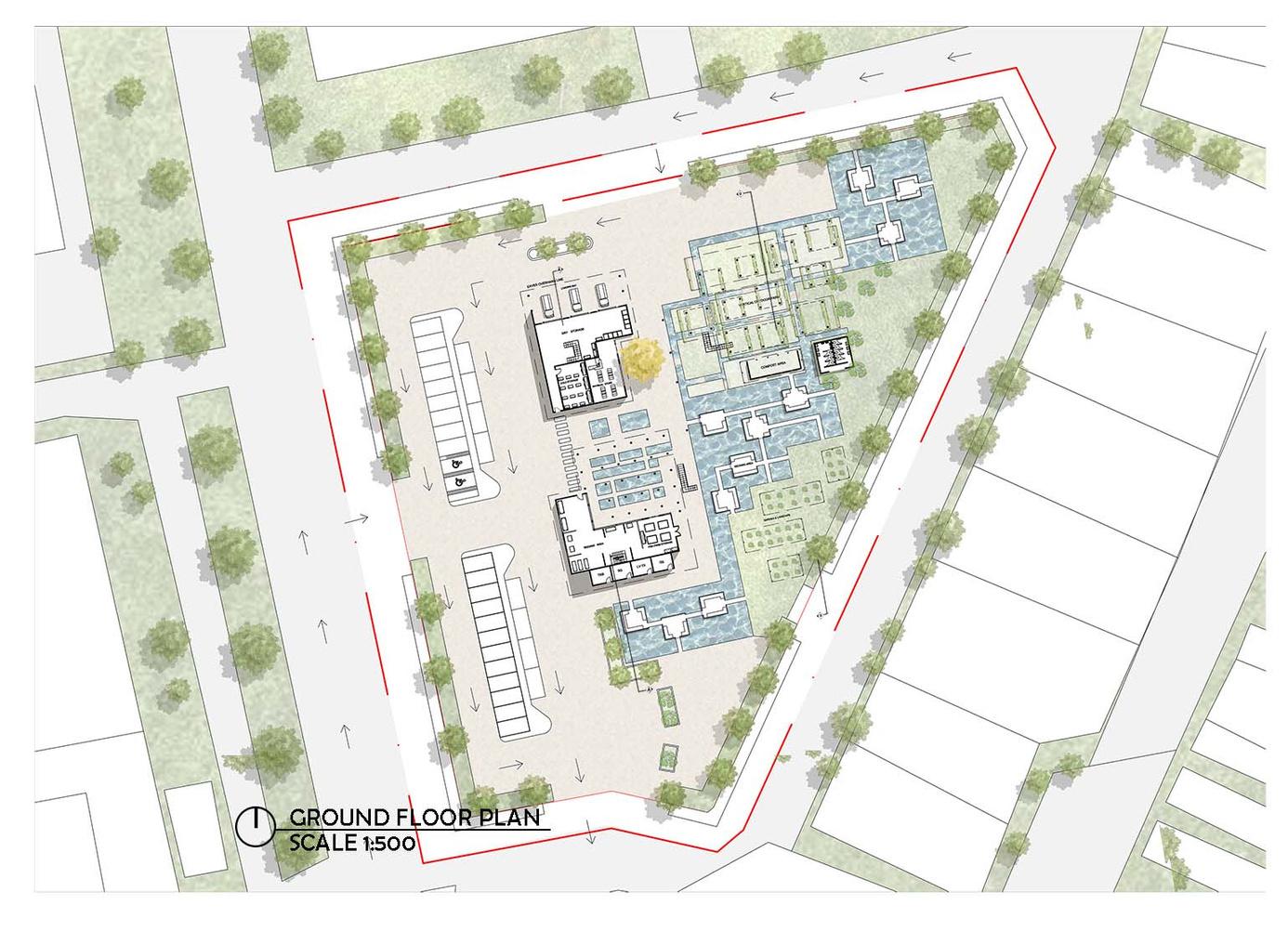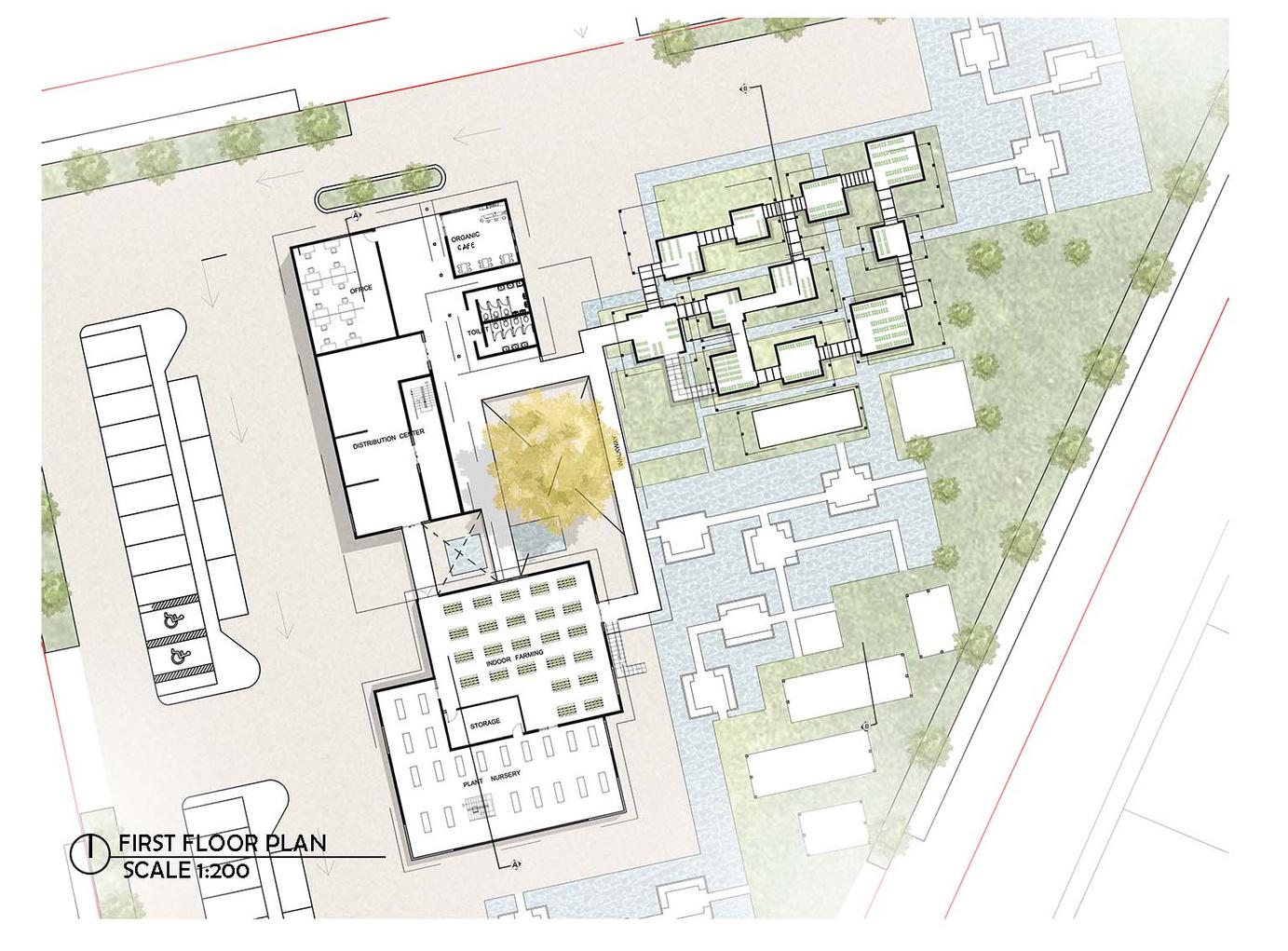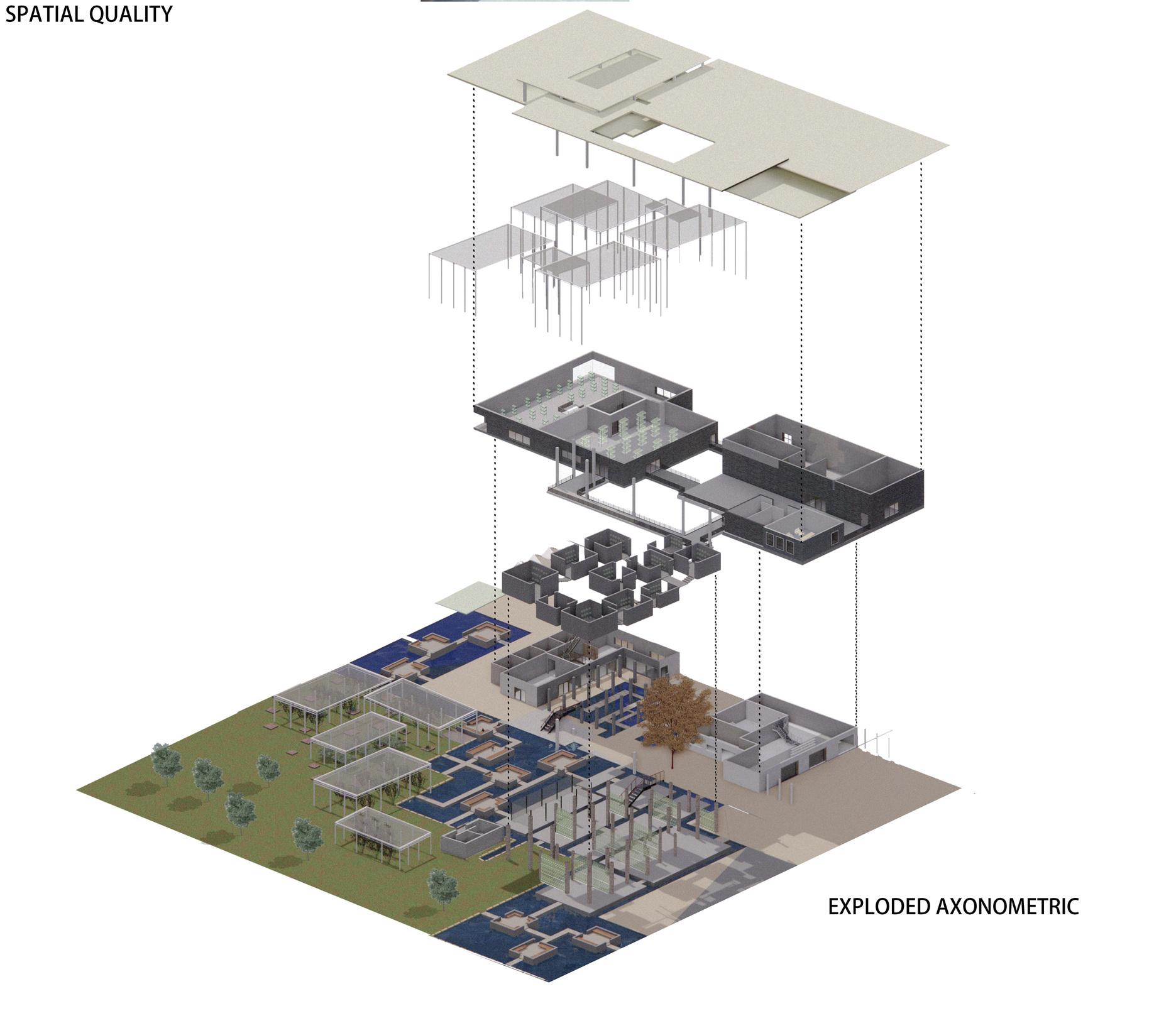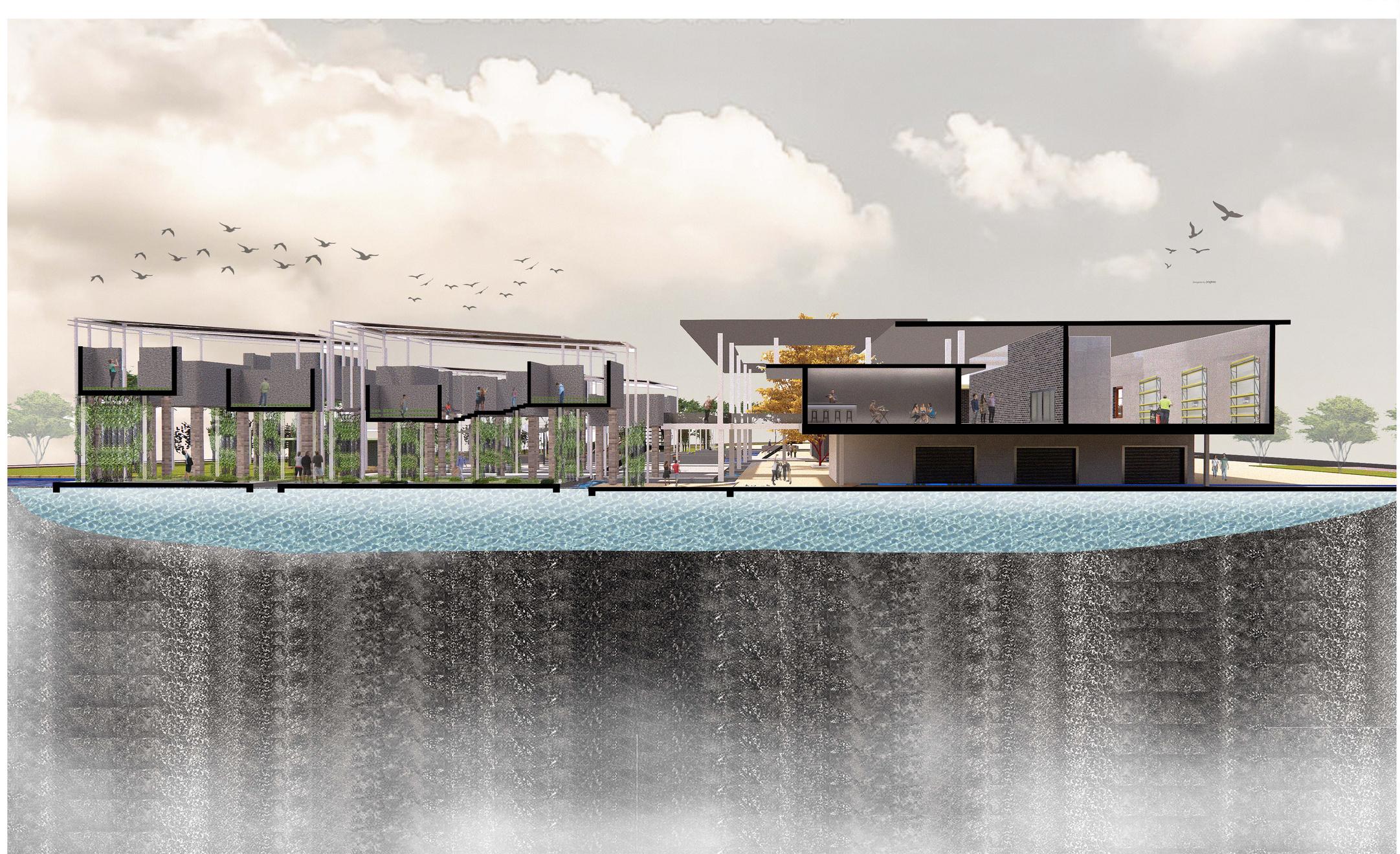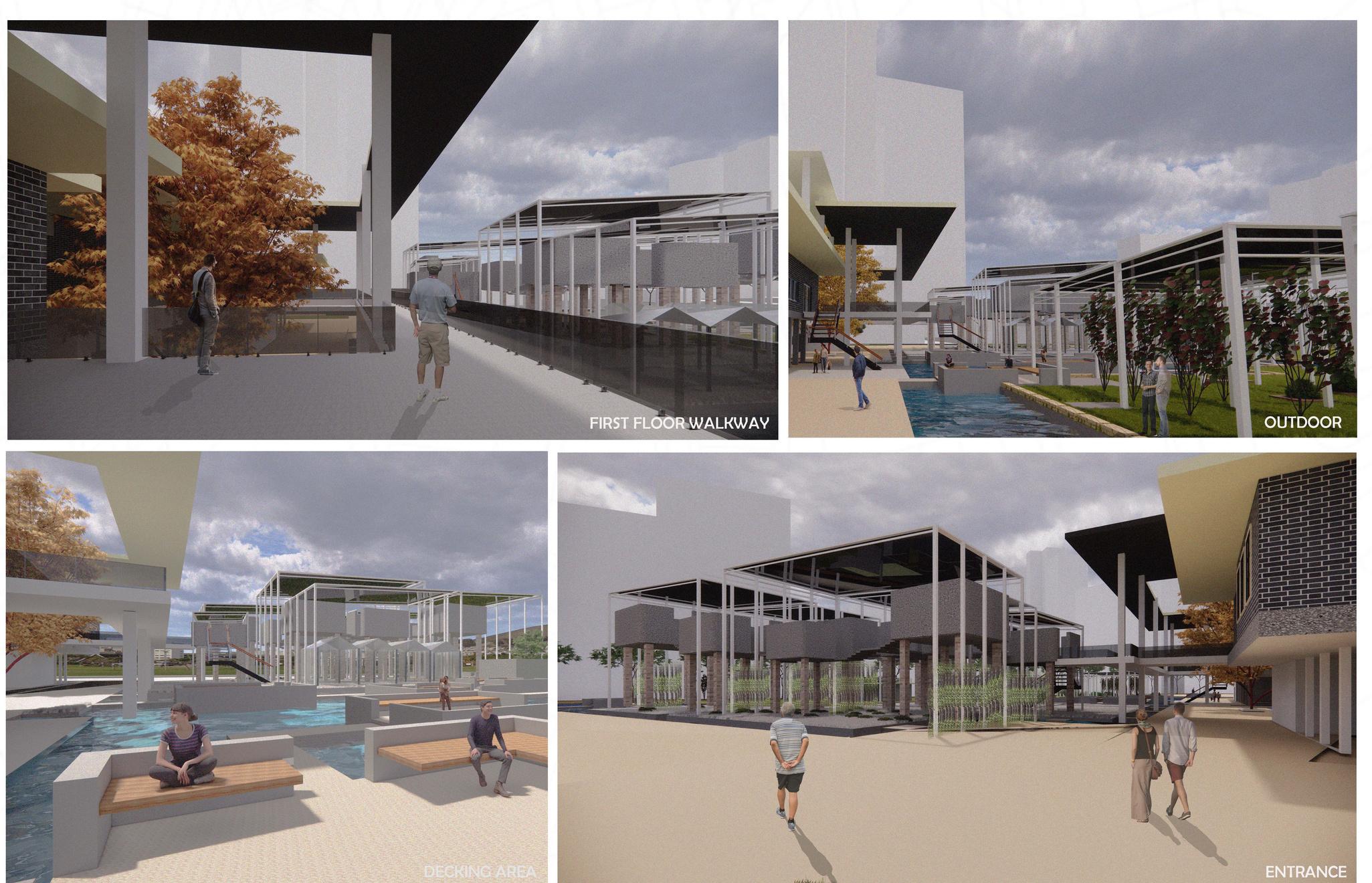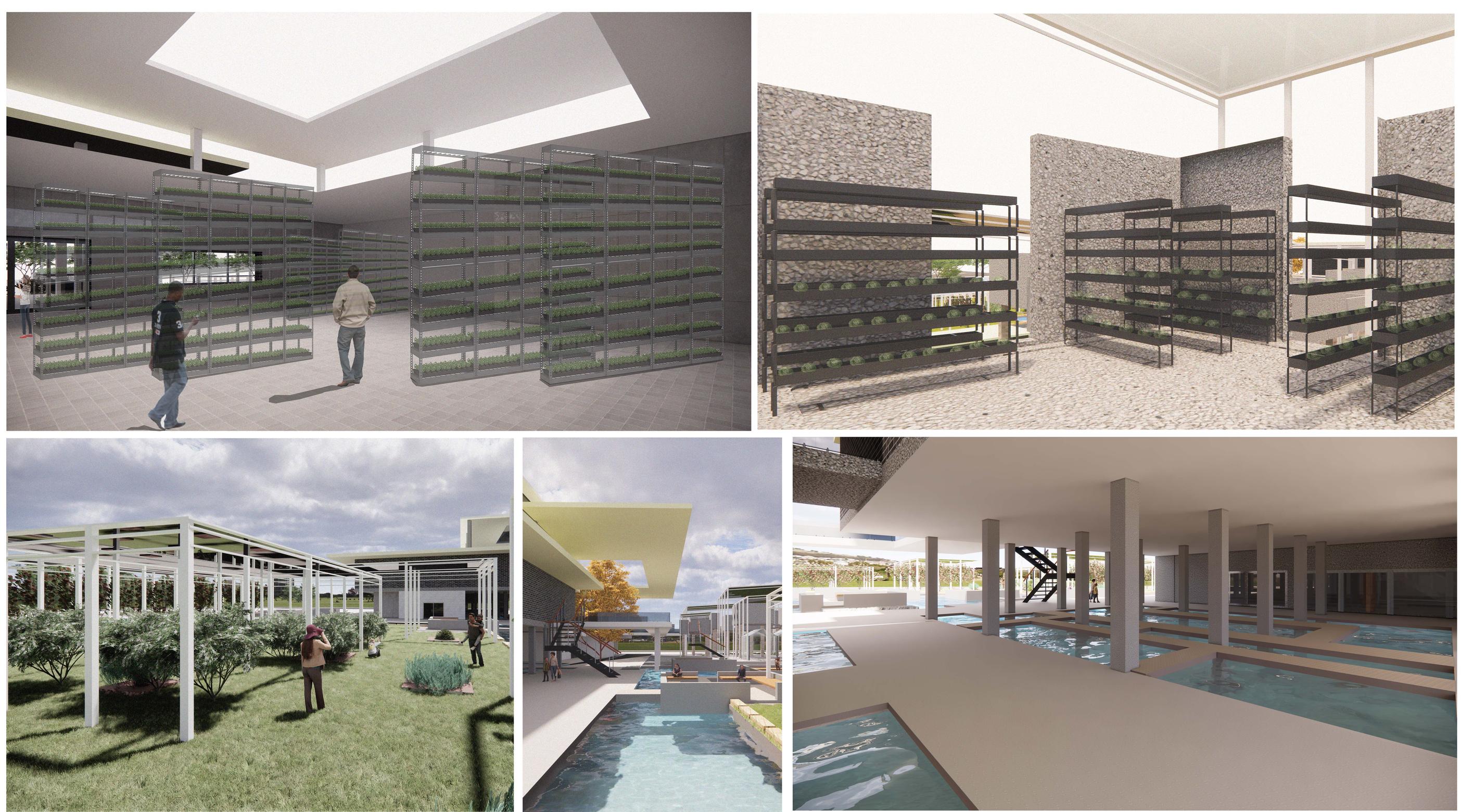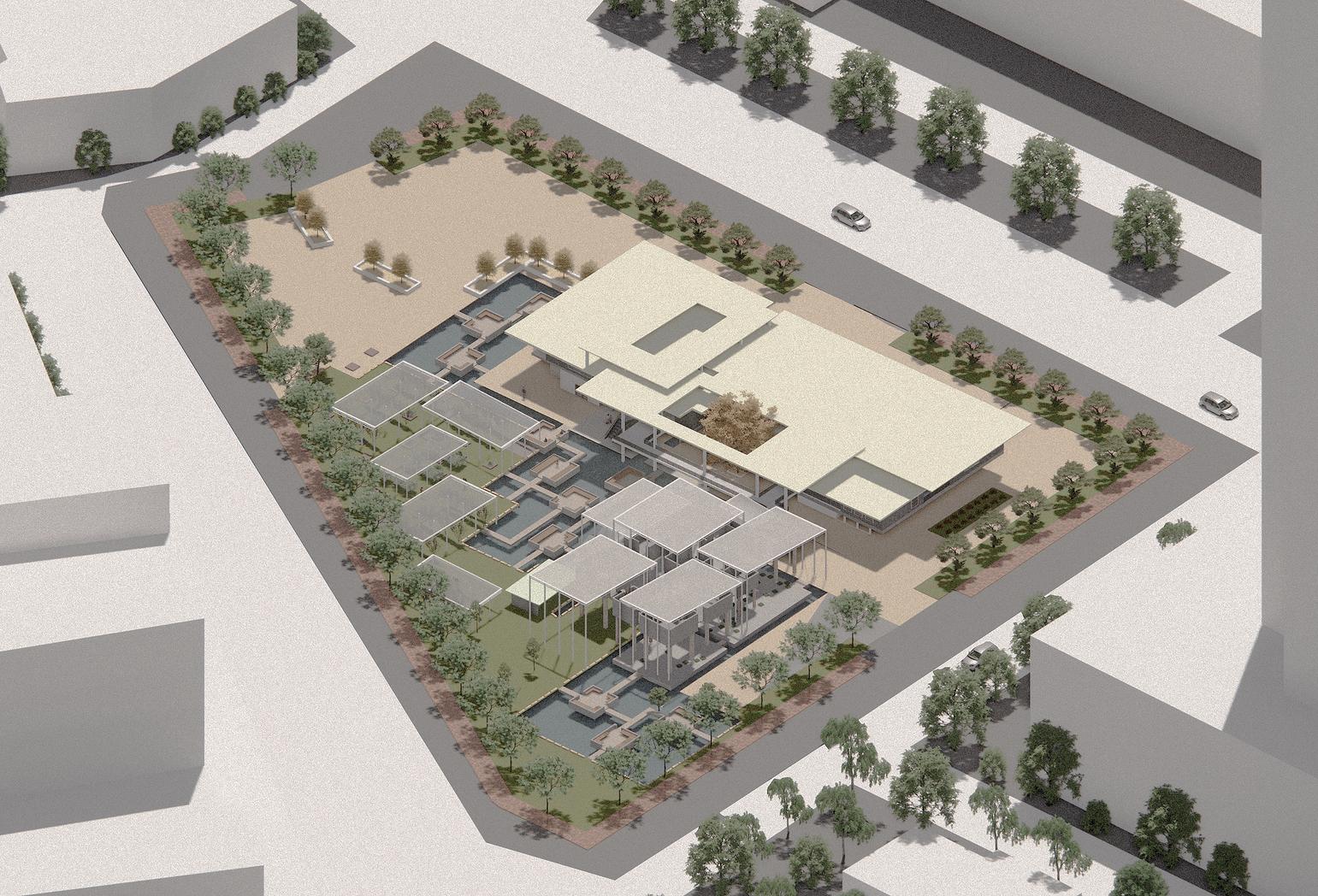

PROJECT 01
SITE ANALYSIS & SITE REACTION
P1A - Site analysis of the confluence area history & crises (catalogue)
P1B - Warm up design - thinking proposal
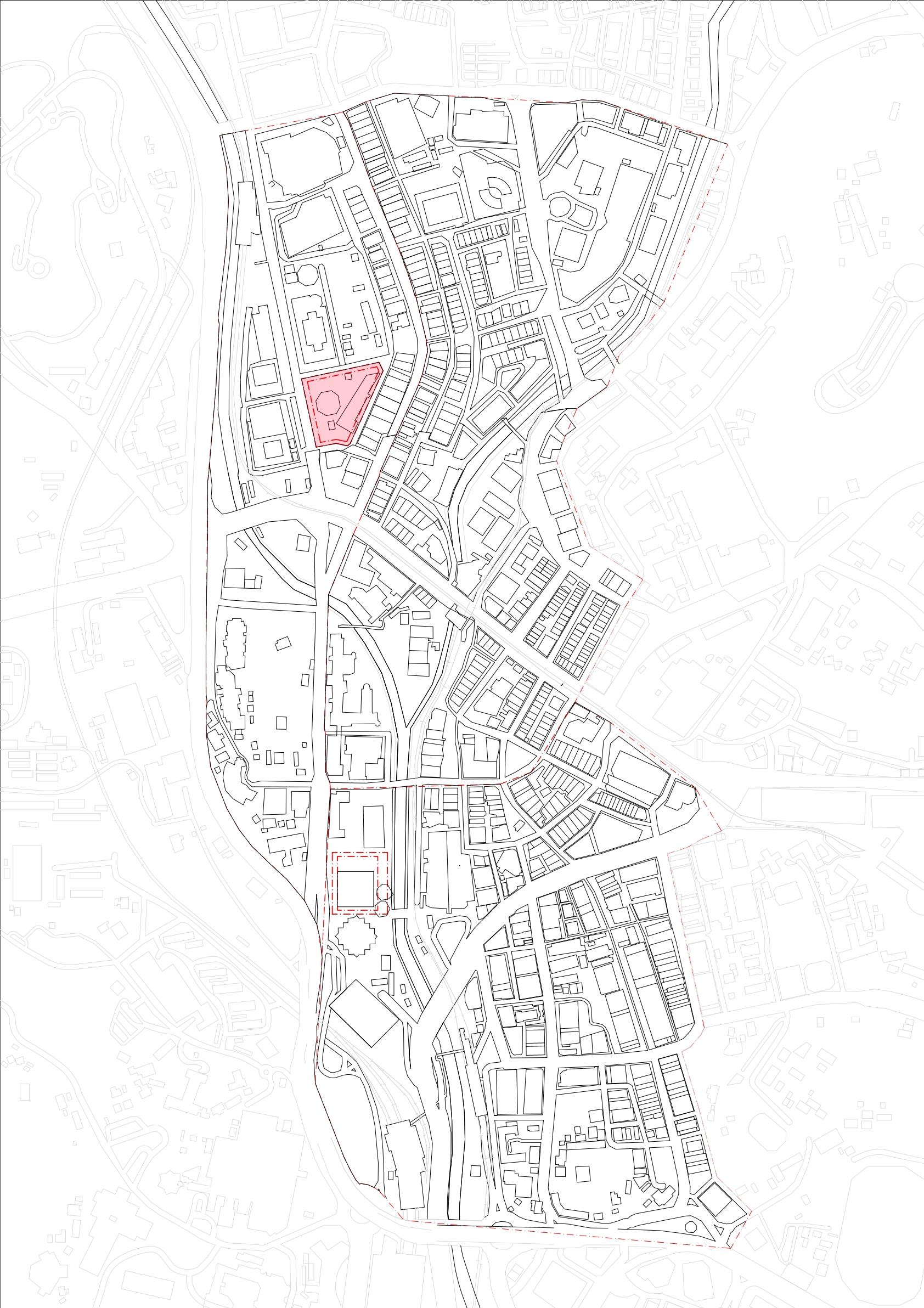
within the Confluence of Kuala Lumpur



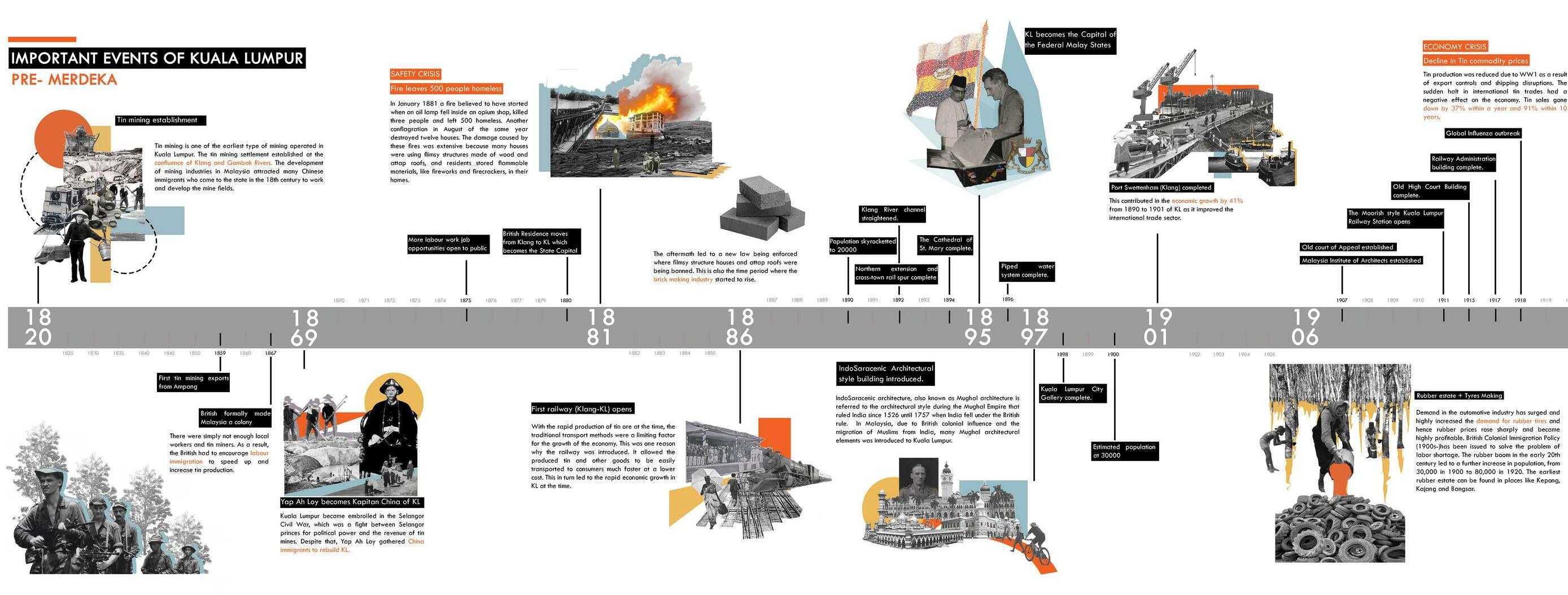
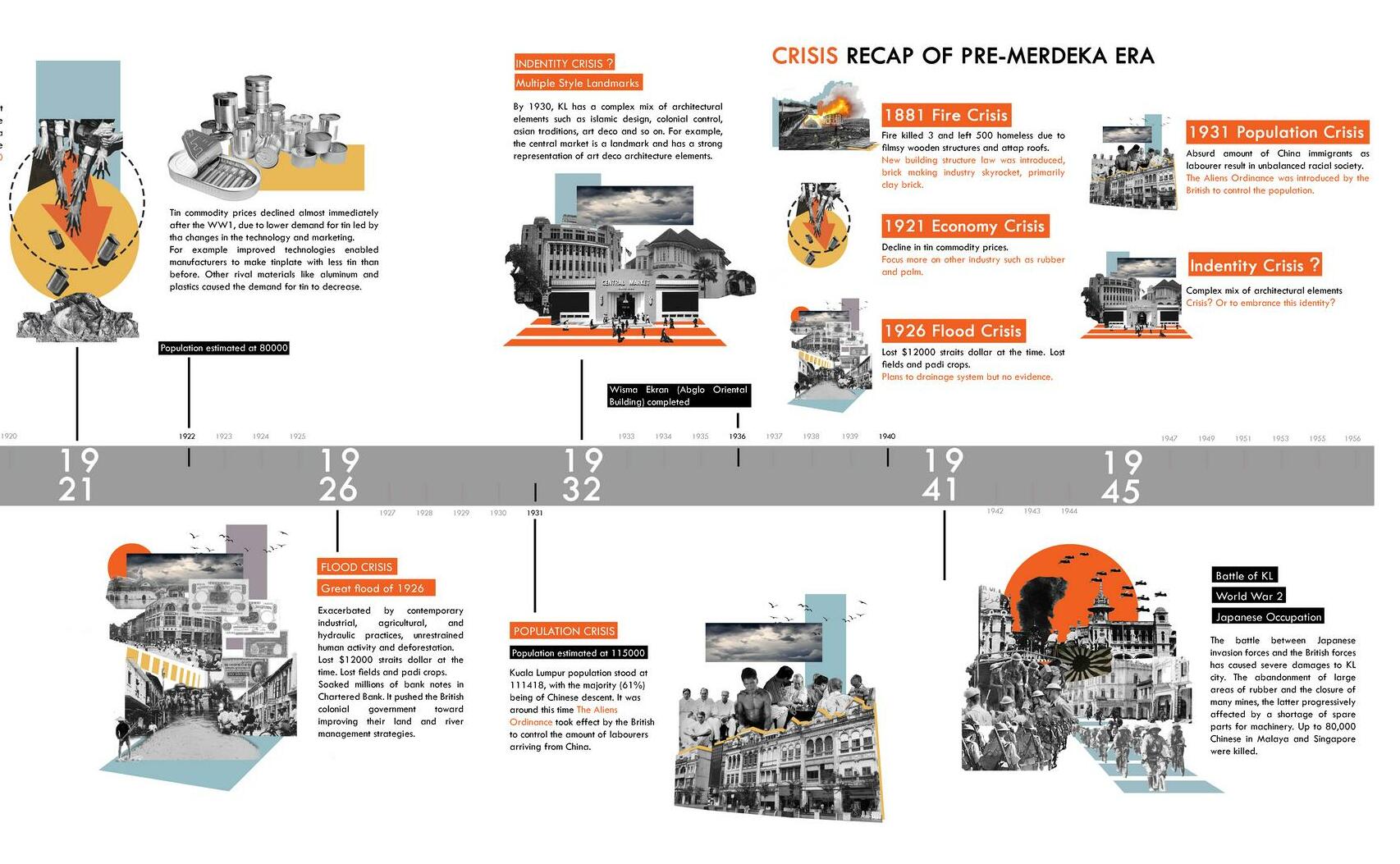



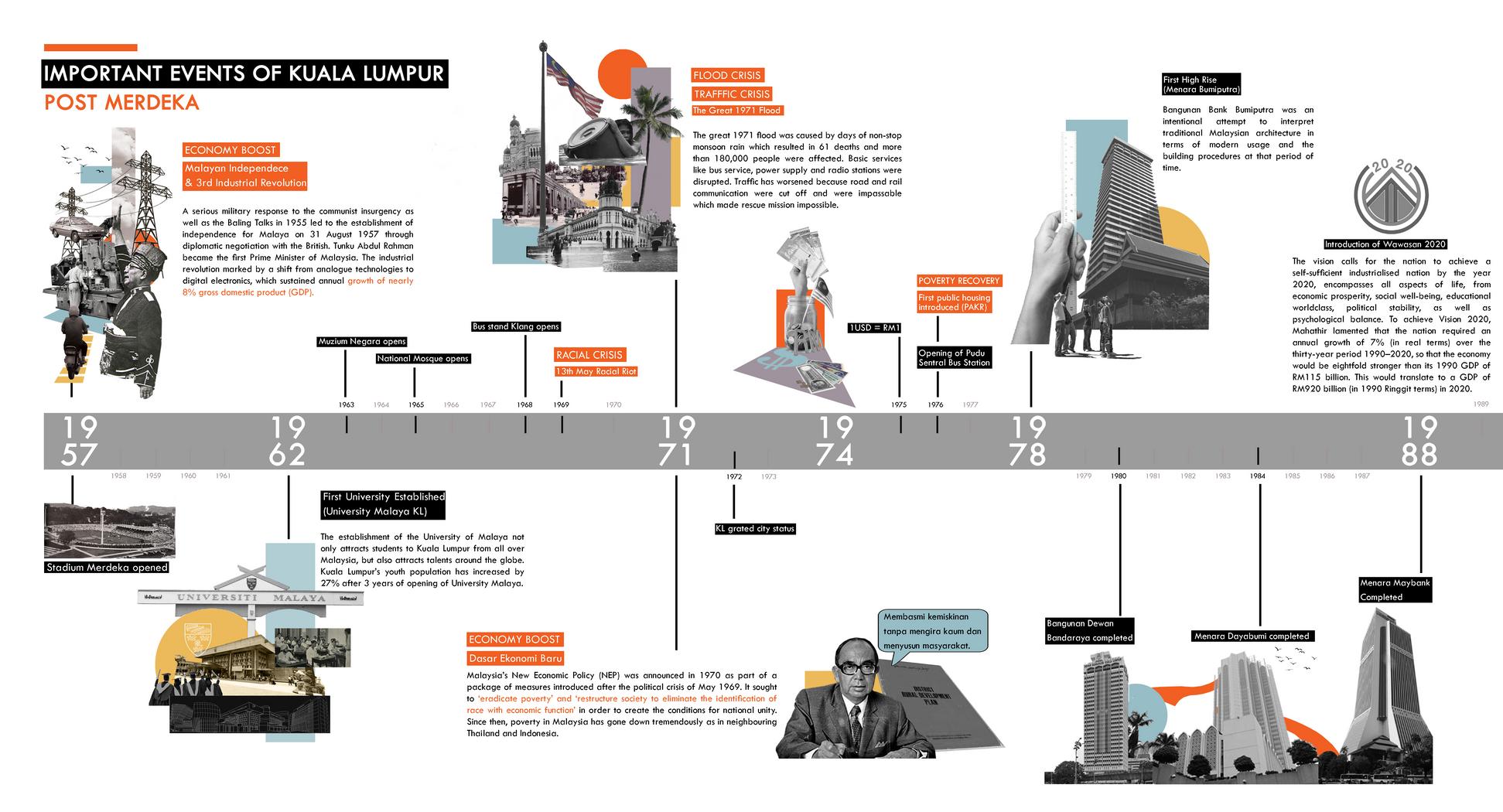
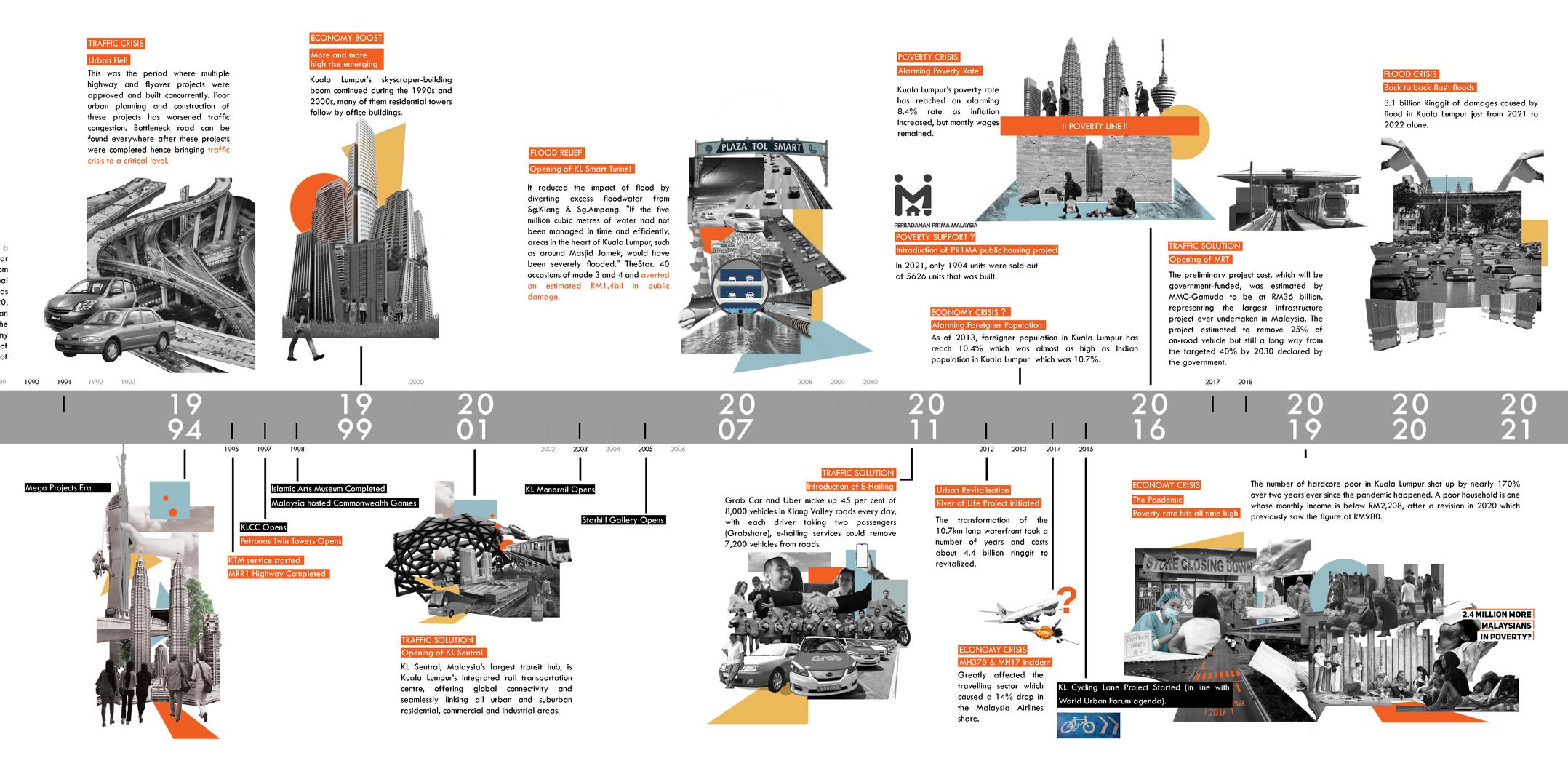
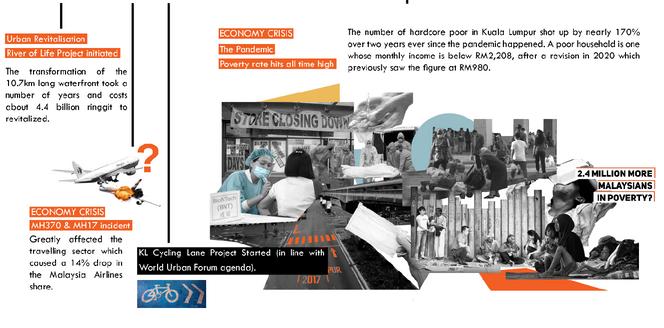





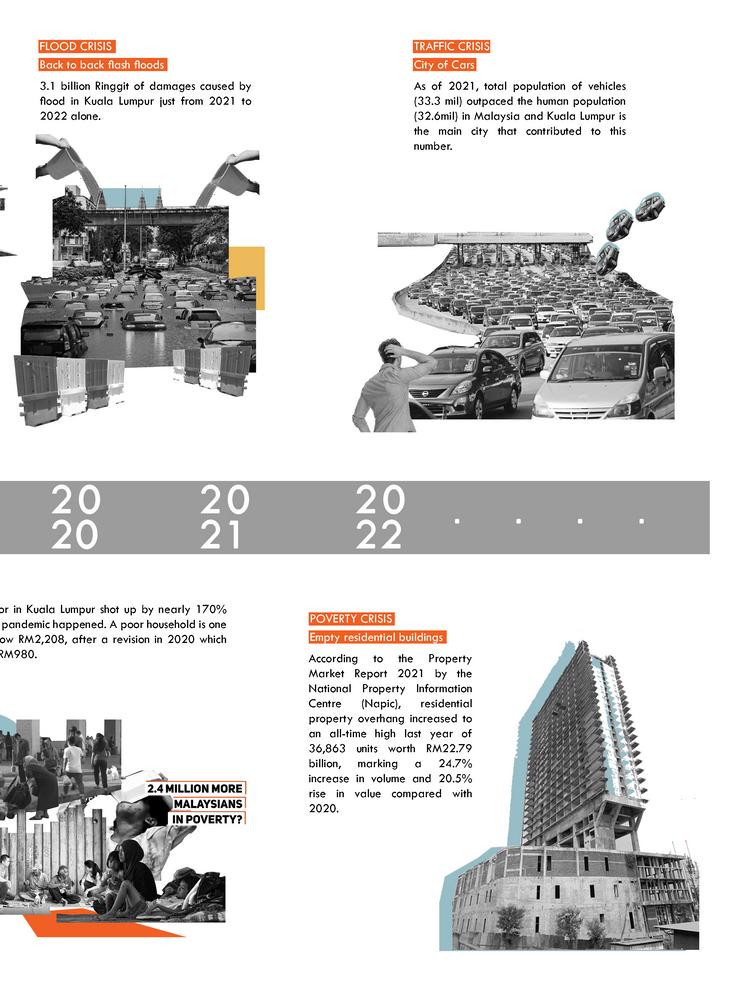

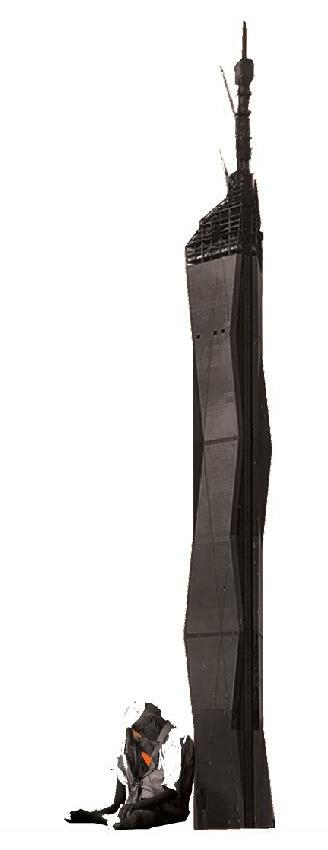
Abstract model of reaction to site
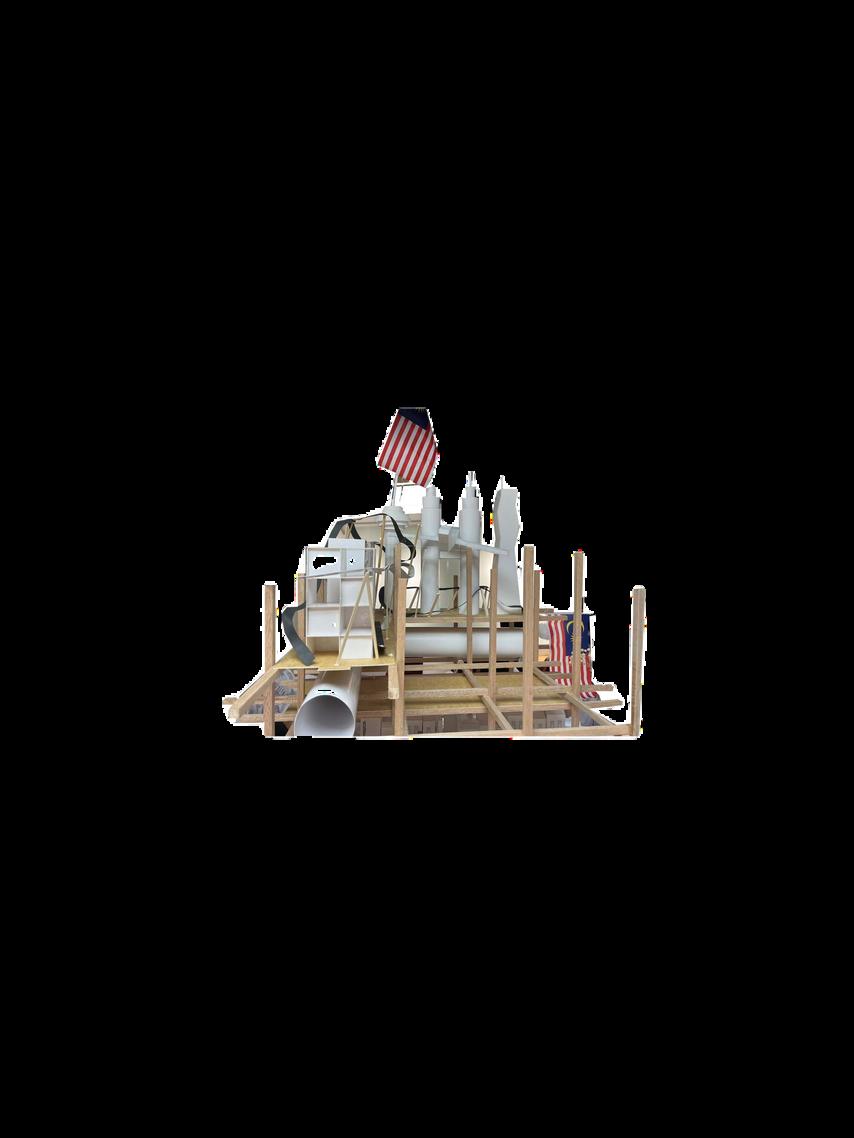
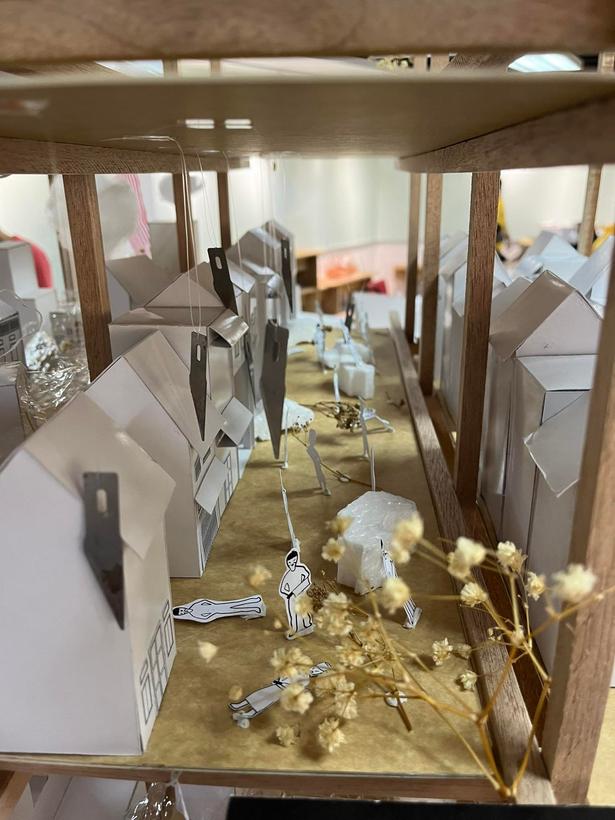
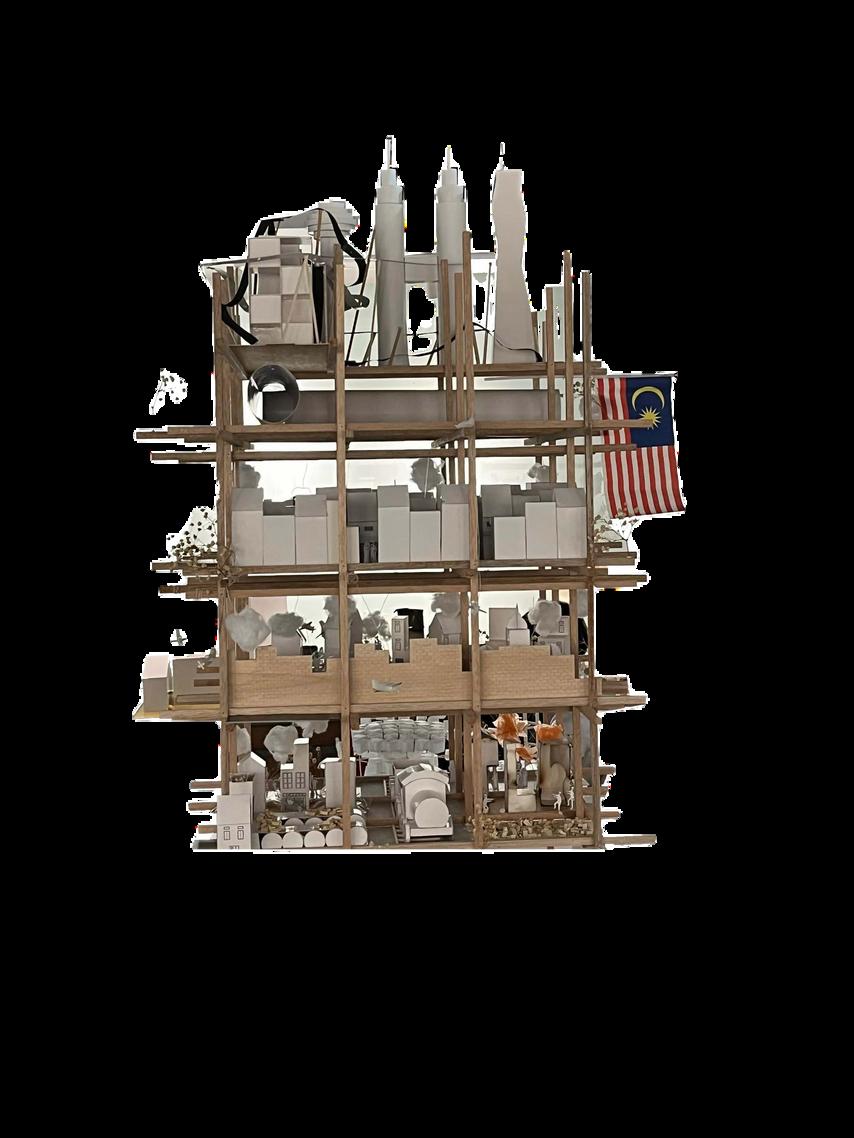
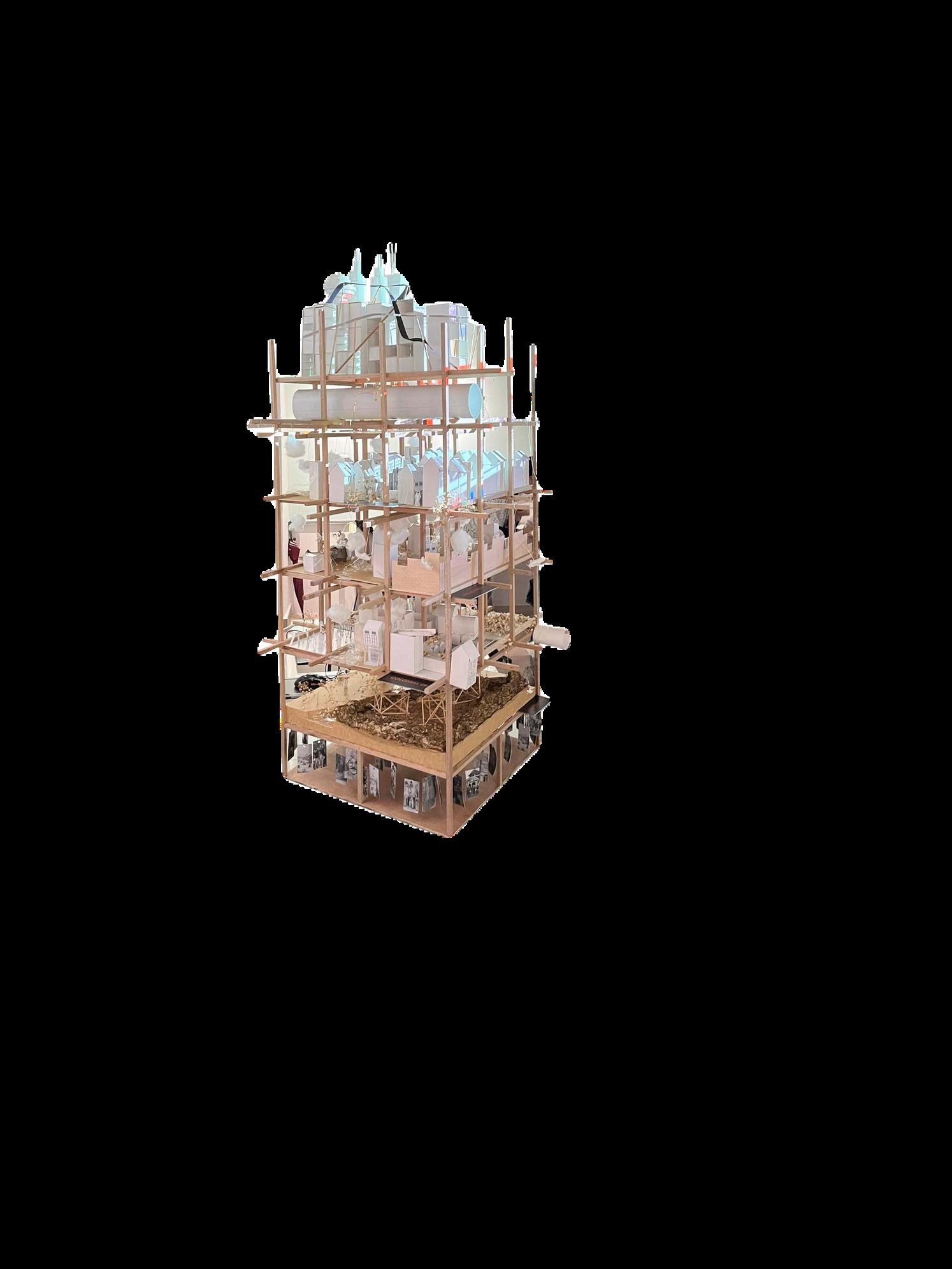
SAMA- SAMA KONGSI
By utilising the same alleyway in balance, seek to connect with the public community and street friends, create a pleasant feeling for the public, and create a better relationship with the public who share their cultural ideas.
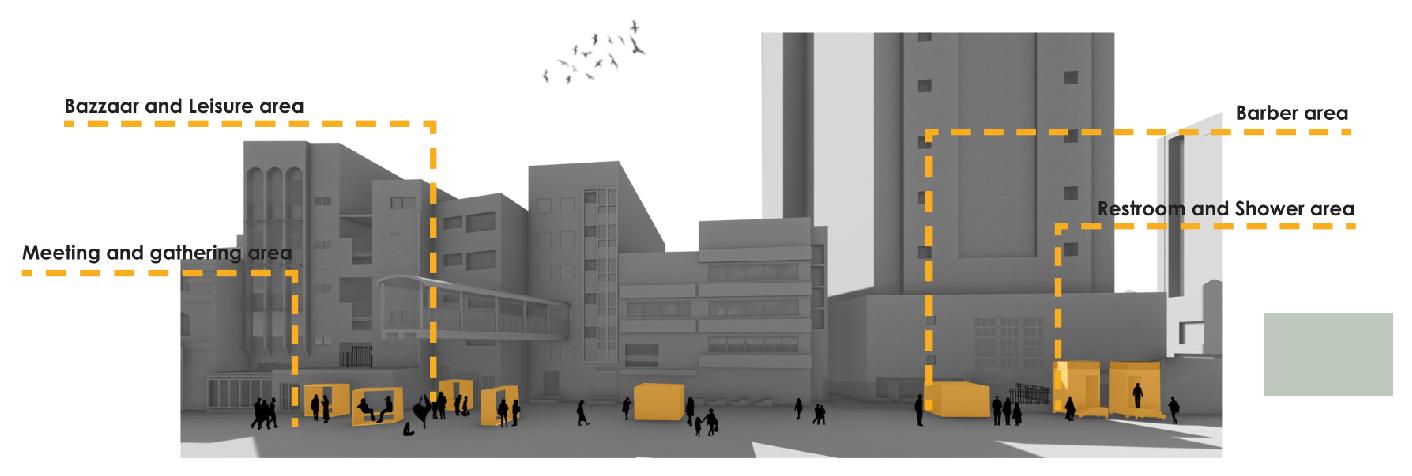
Street friends Community Balance Attraction Events
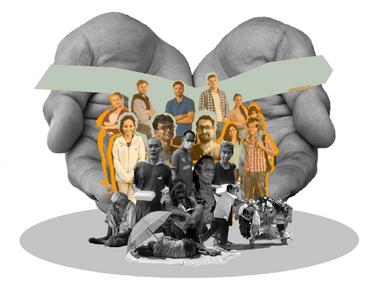

Portable shelter assemble

Sama-sama kongsi shelter able provide the street friend a place to relax and eat This shelter is easy to disassemble, convert, and carry, as well as store. It is also multifunctional and folds into a number of forms to facilitate a wide range of activities.
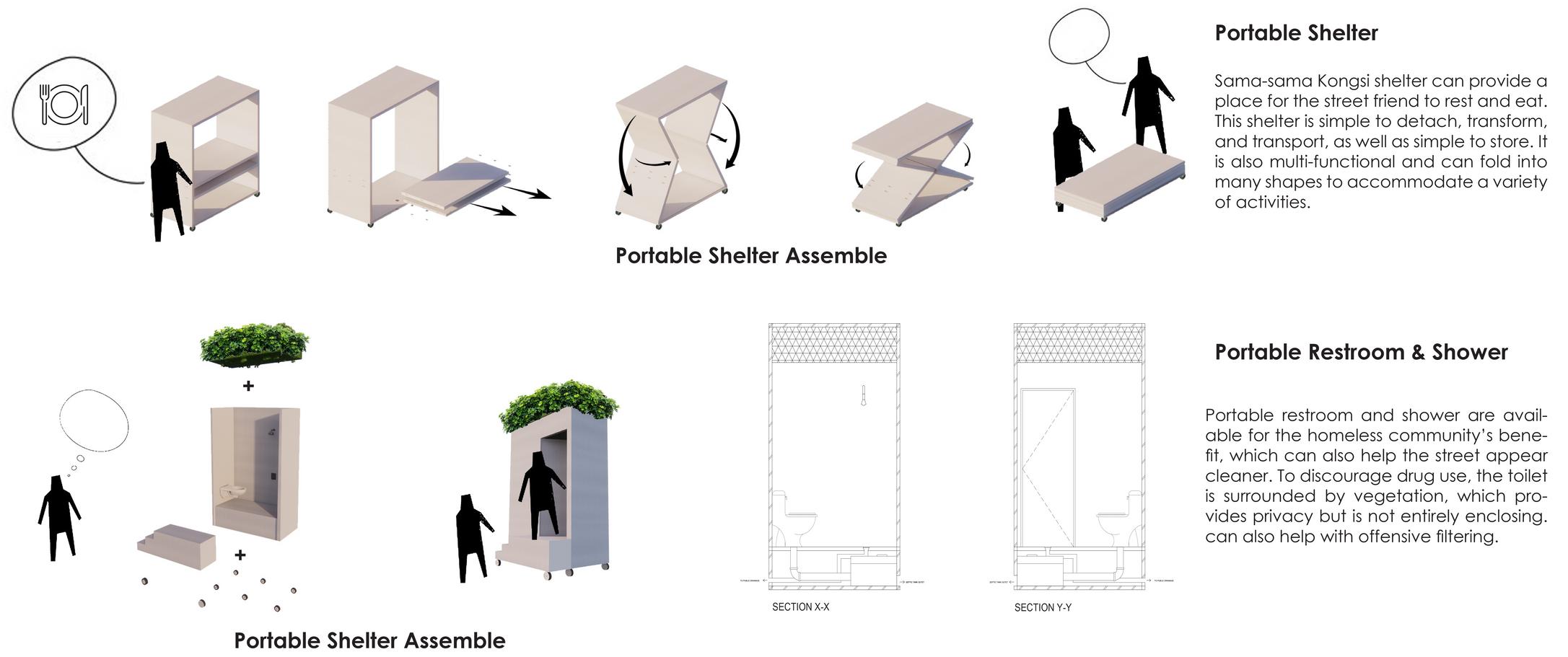
Portable restrooms and showers are available for the homeless people, which may also assist keep the roadway clean. To prevent drug use, the toilet is surrounded by greenery that gives seclusion but is not completely enclosing. can also assist in offensive screening

programme
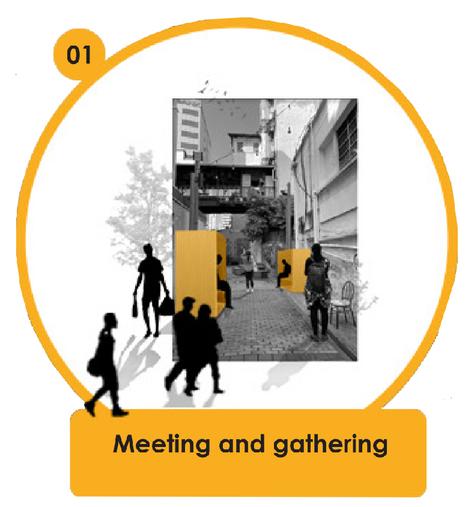
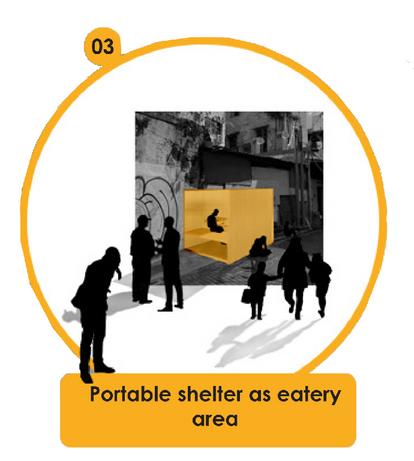
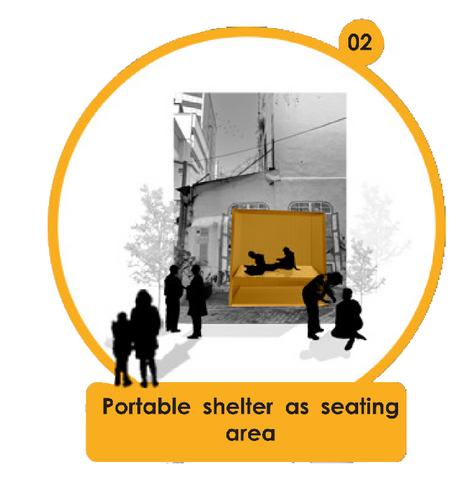
Hygiene
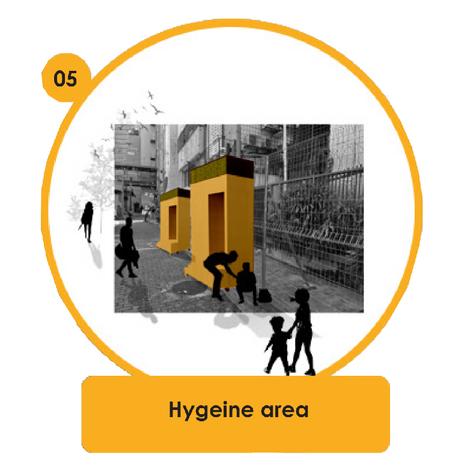
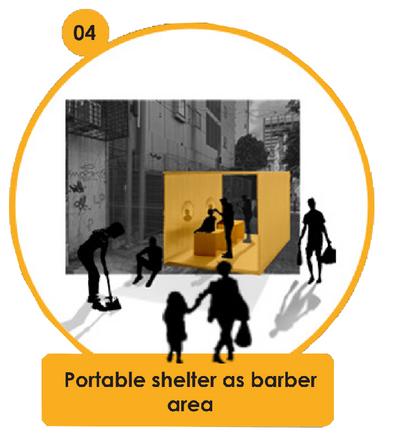
Portable shelter spaces quality
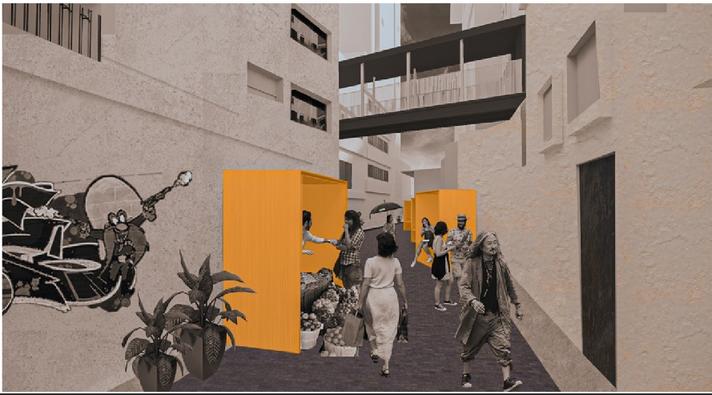
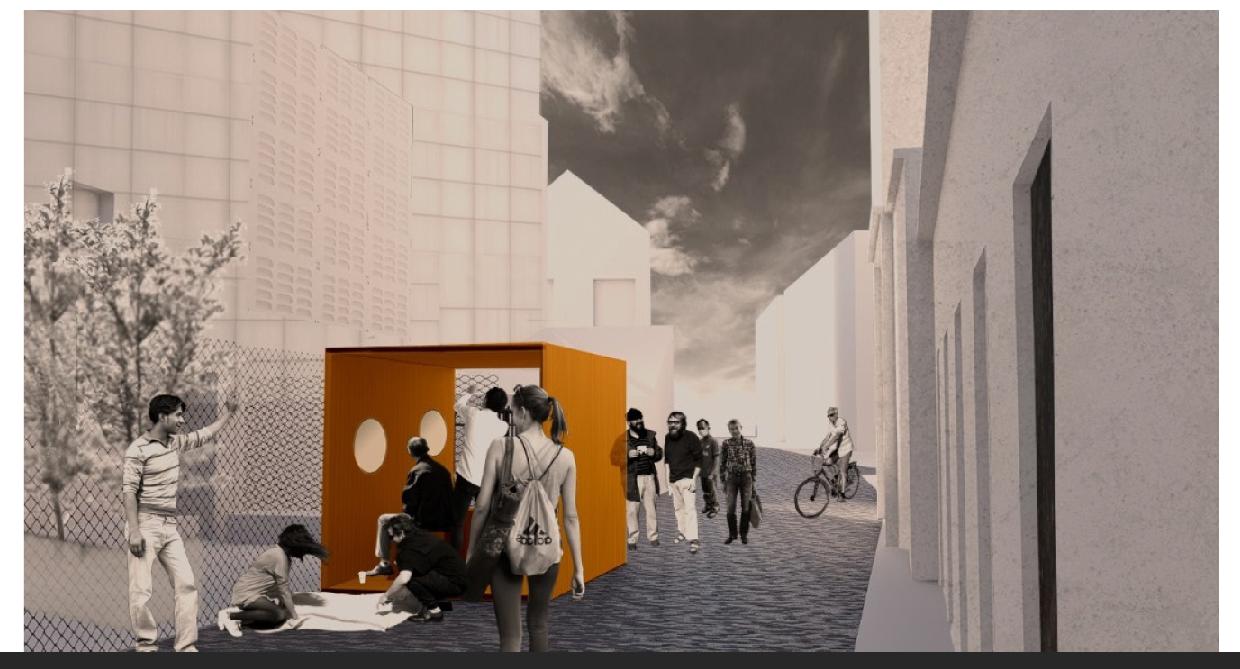
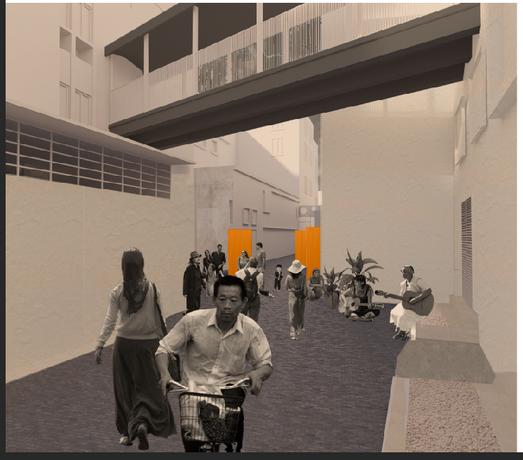
PROJECT 02
LITERATURE REVIEW TOWARDS
ARCHITECTURAL SPATIAL CONCEPTS
P2A - Speculative: Literature Reviews towards Architectural Spatial concepts in conceptual model & conceptual drawing
P2B - Micro site analysis - individual site strategies

Literature review
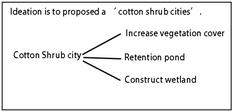



Focus issues : Flash flooding
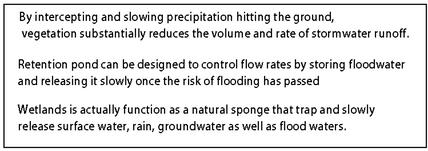
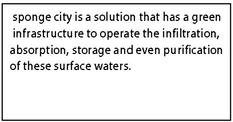


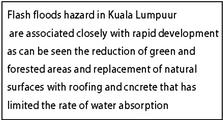
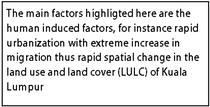
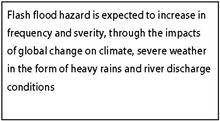

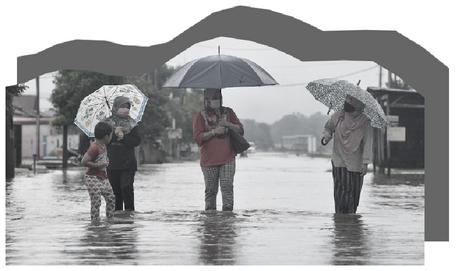
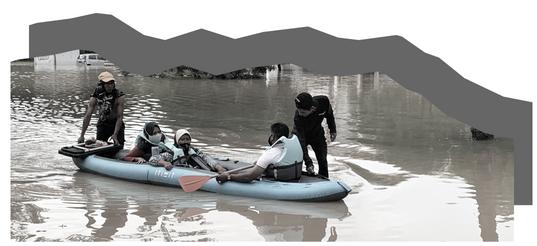
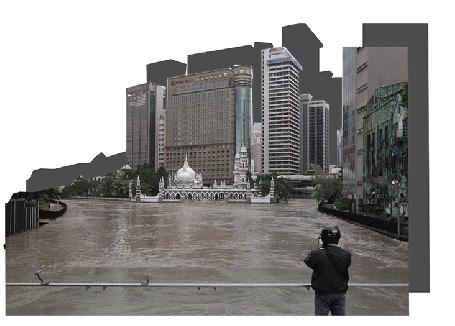
Journal study
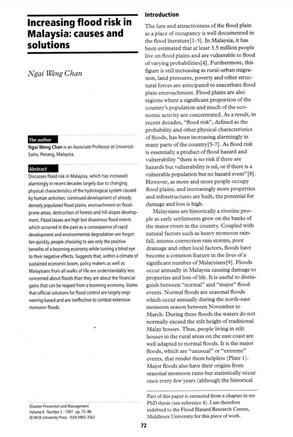
Ideation : ' Cotton Shrub cities'
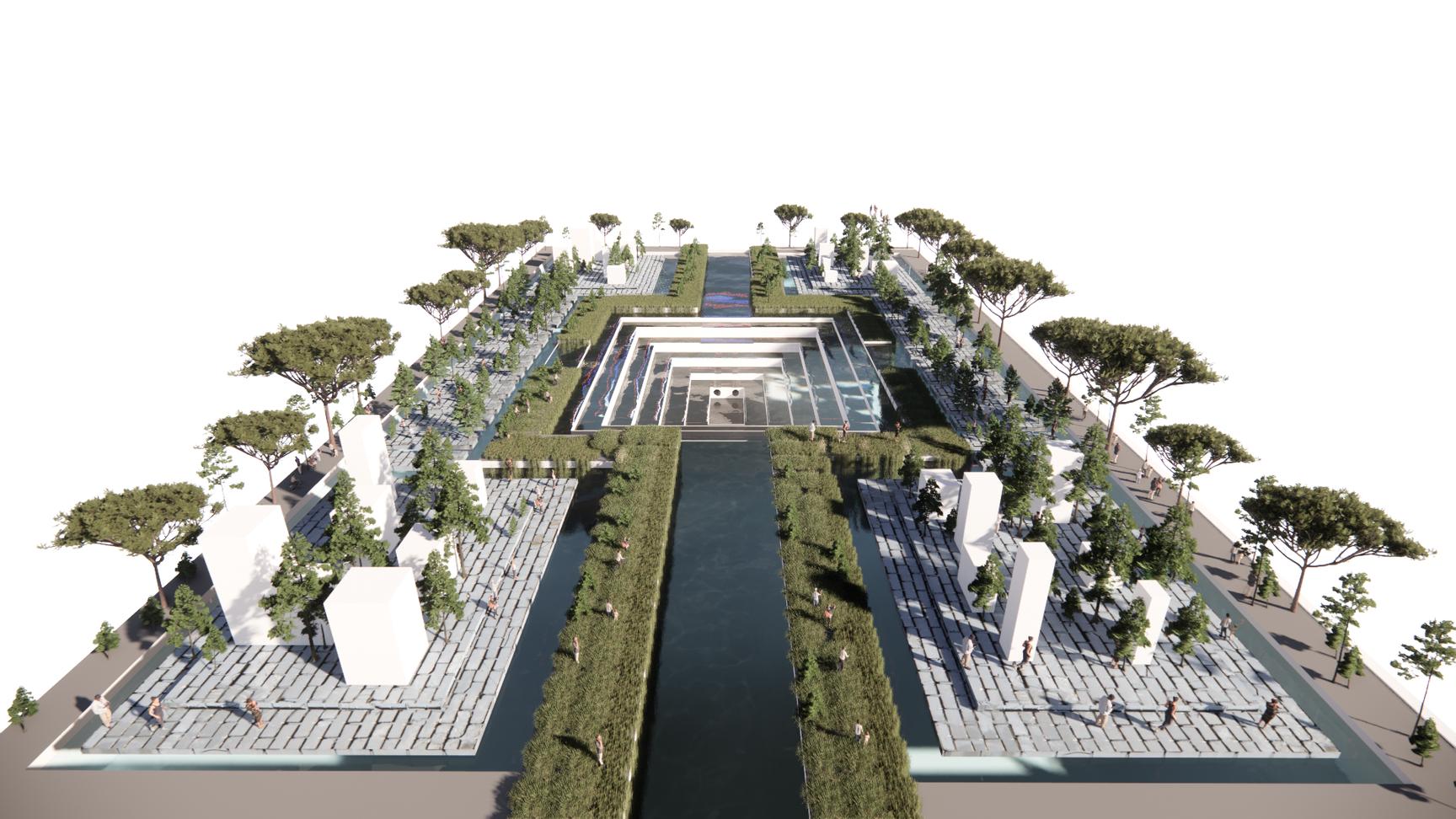
Cotton Shrub cities model
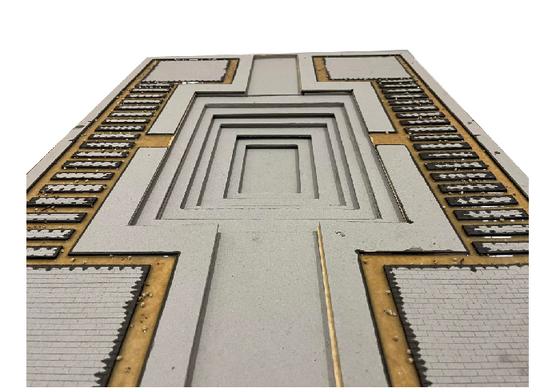
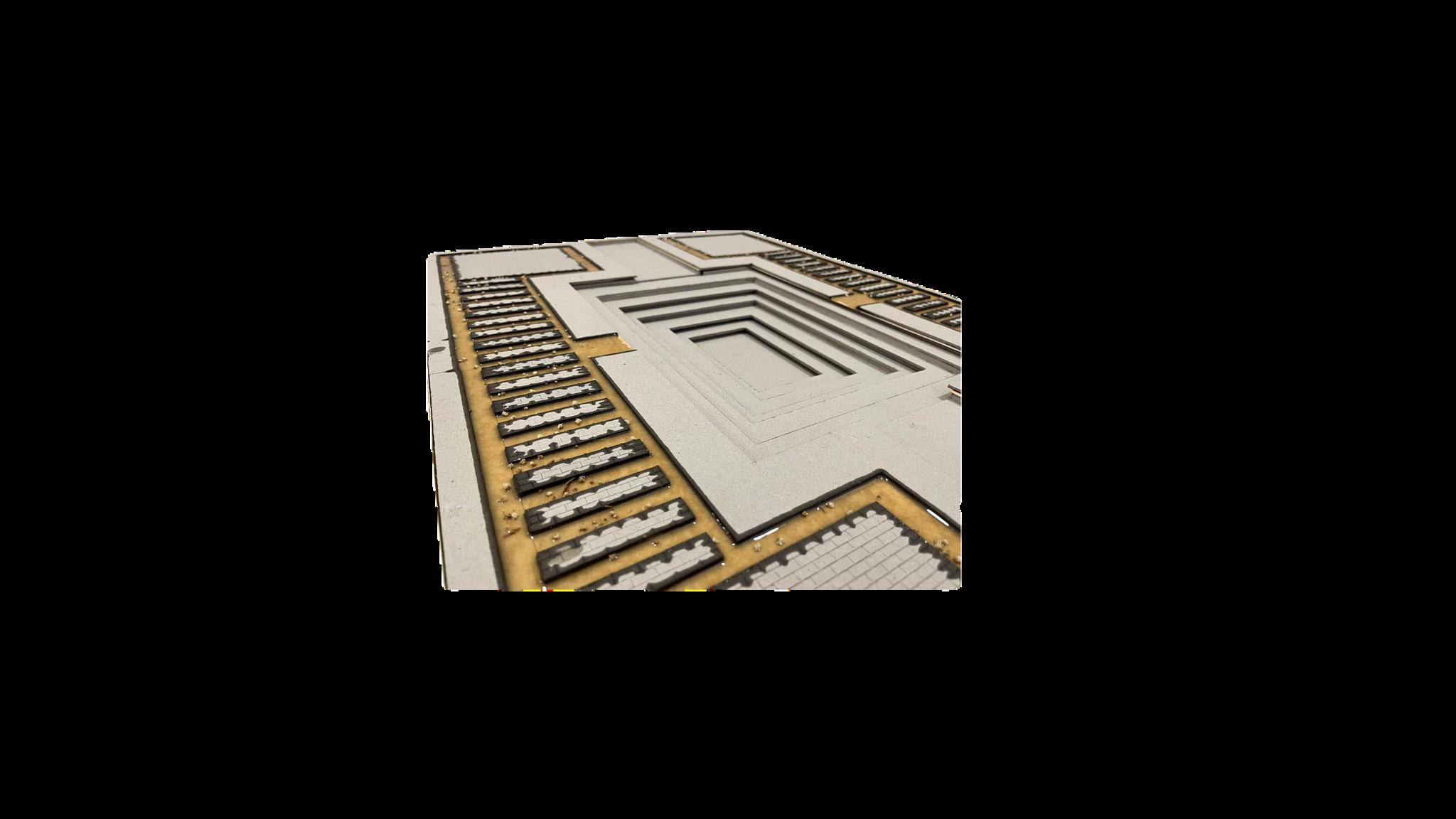
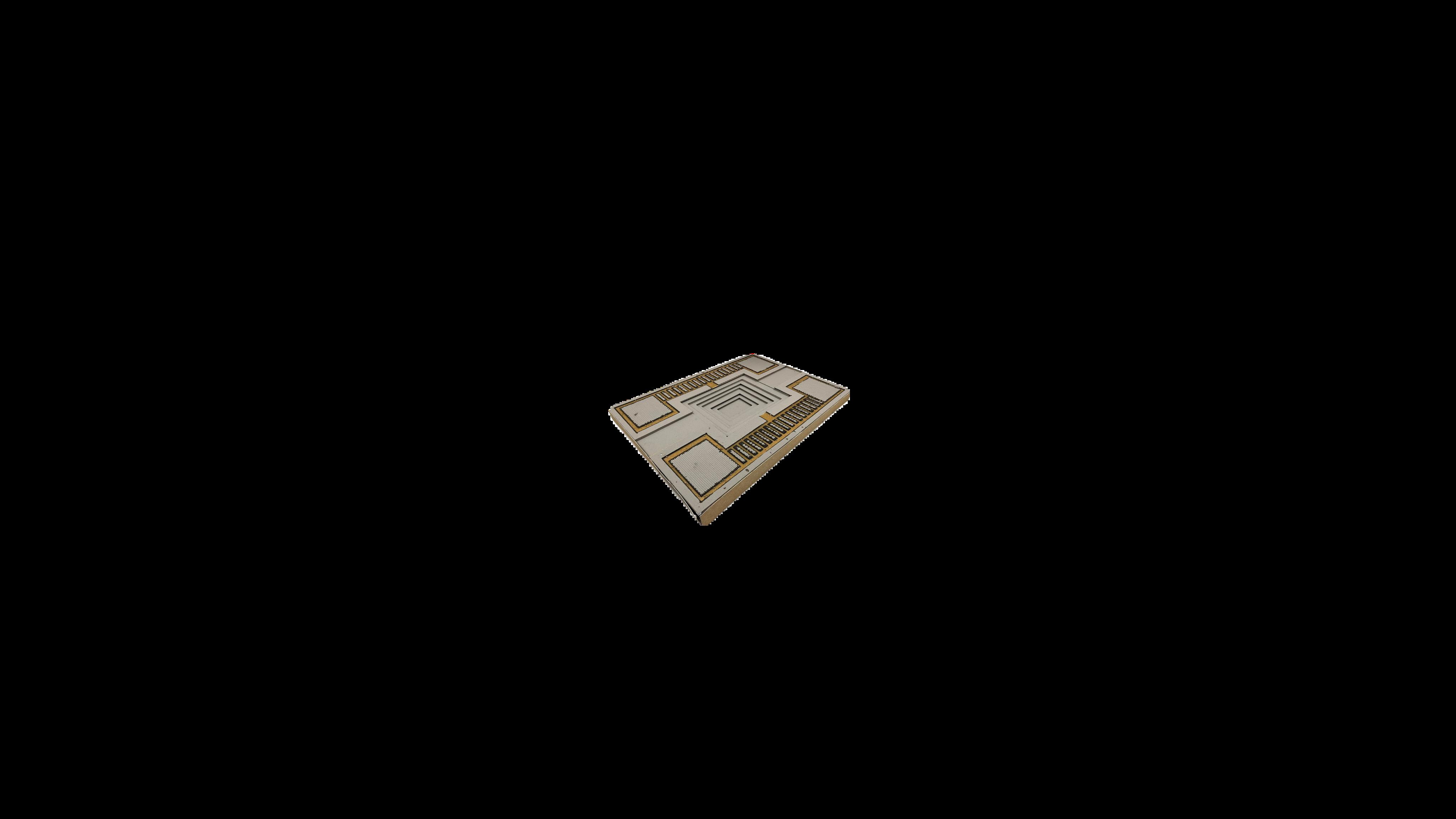
Micro site analysis

The main site of our proposed area was located in Masjid Jamek KL. It has a river runs alongside of the location. Meanwhile it will cause flash floods occur when there s a heavy rain due to poor maintenance of sewerage system
Site plan 1:500
site
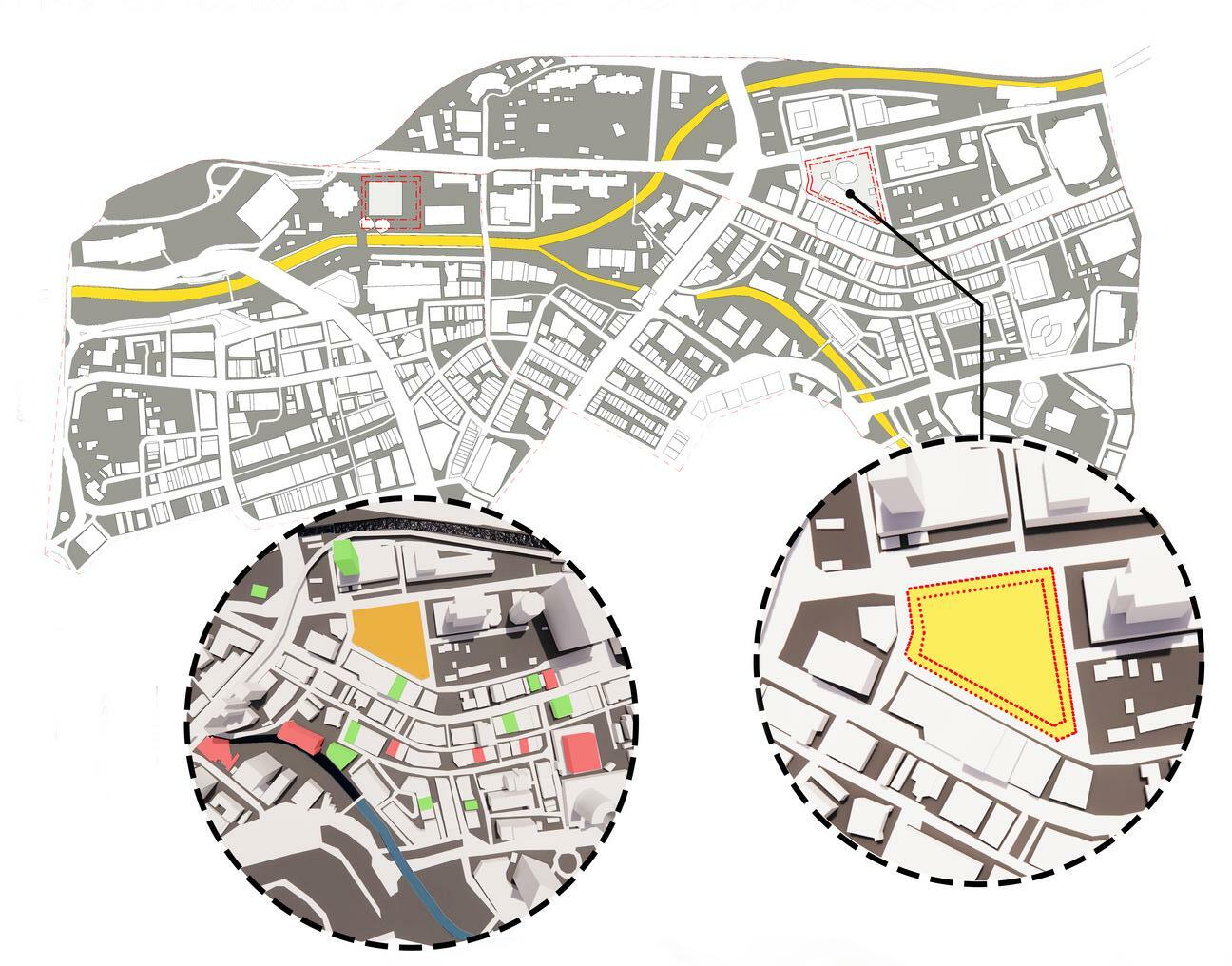
Site respond & Urban strategies
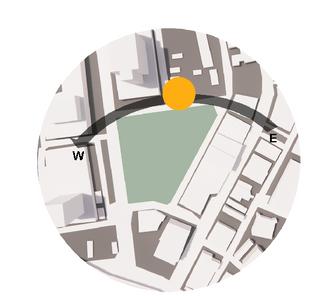
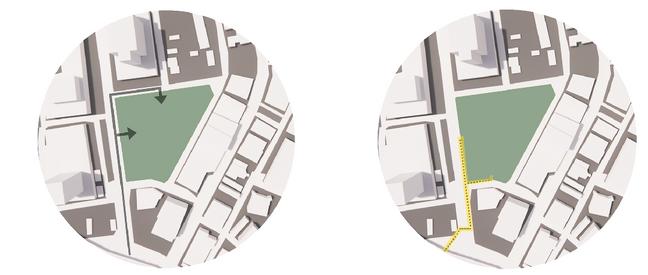

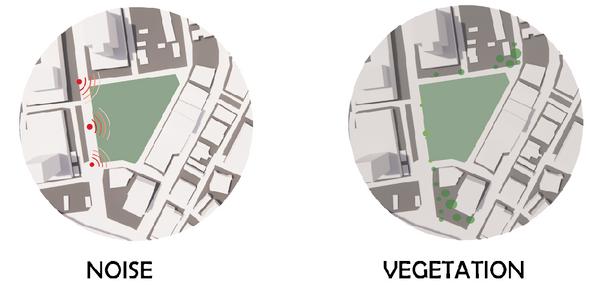

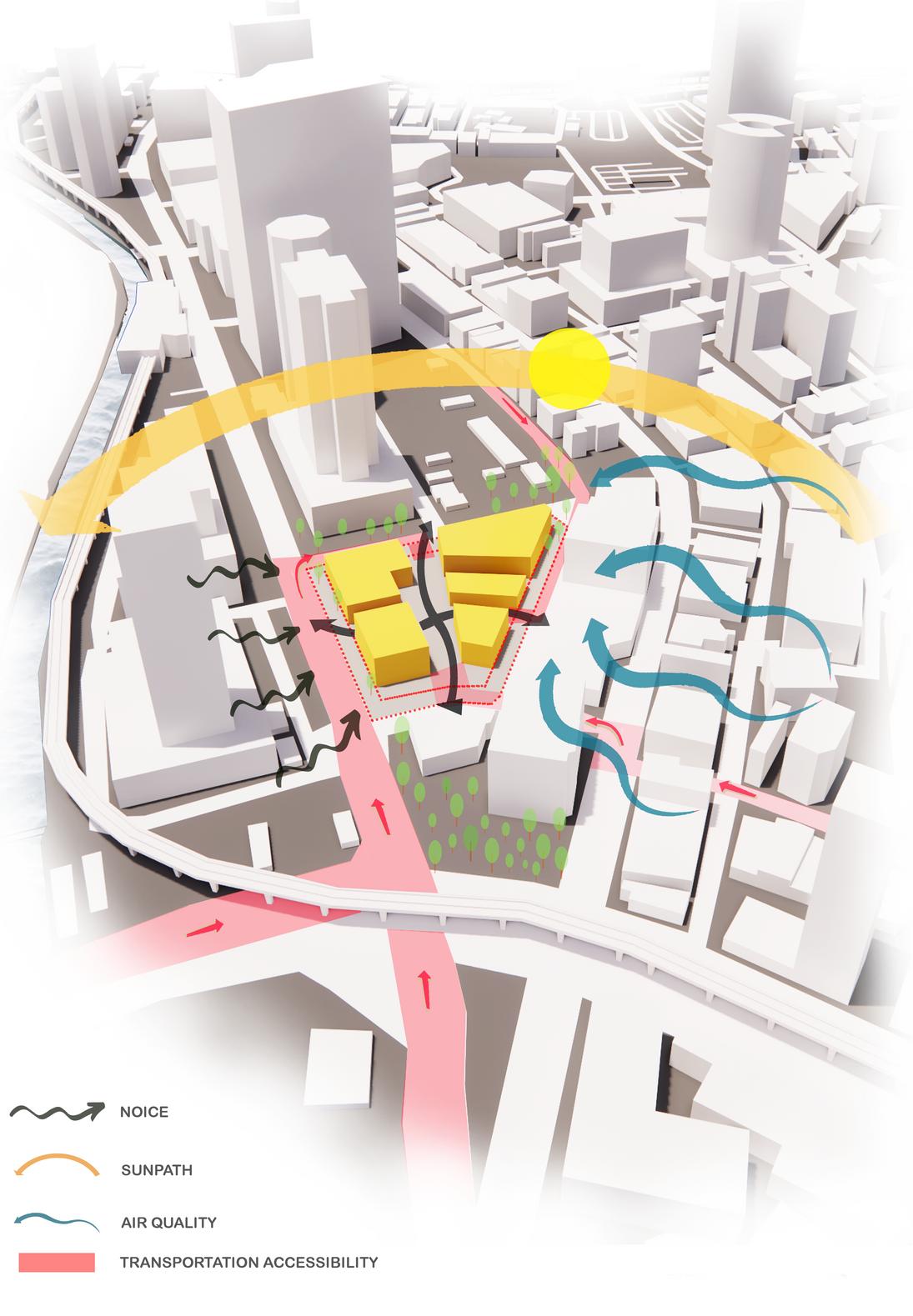
Programme
Site section
Outdoor farming
Composting area
It is an opening concept of composting area connect to outdoor farm
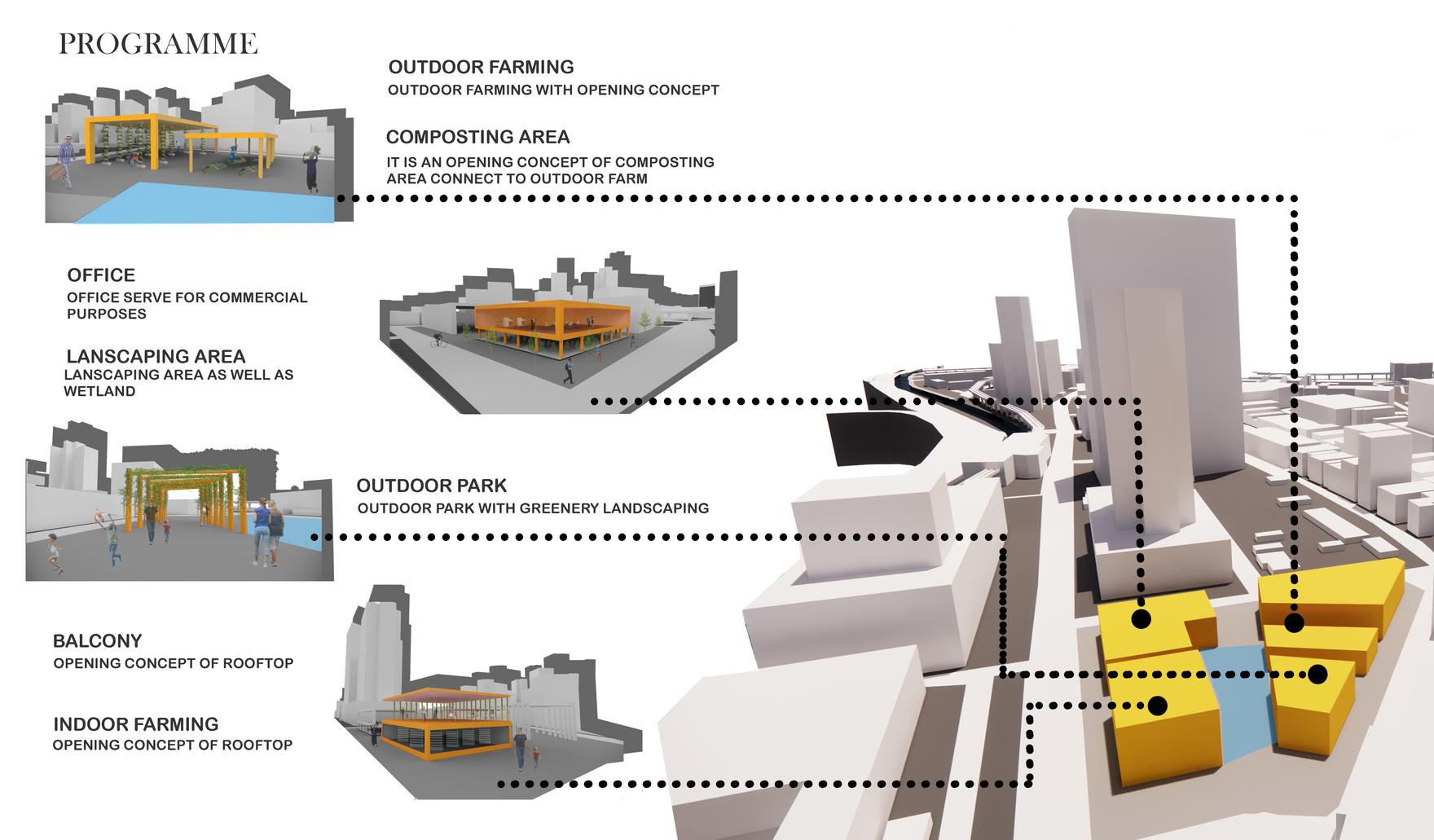
Office
office serve for commercial purposes
Landscaping area
Landscaping area as well as wetland
Outdoor park
Outdoor park with greenery landscaping
Balcony
Opening concept of rooftop
Indoor farming
Opening concept of rooftop






PROJECT 03 DESIGN DEVELOPMENT

BIOPHILIC HUB
Biophilic hub is a sponge city kind of urban farm that may benefit local communities in both economic and social ways. Most importantly, it resolved the site's existing issues such as flash floods as well as provide food for the homeless
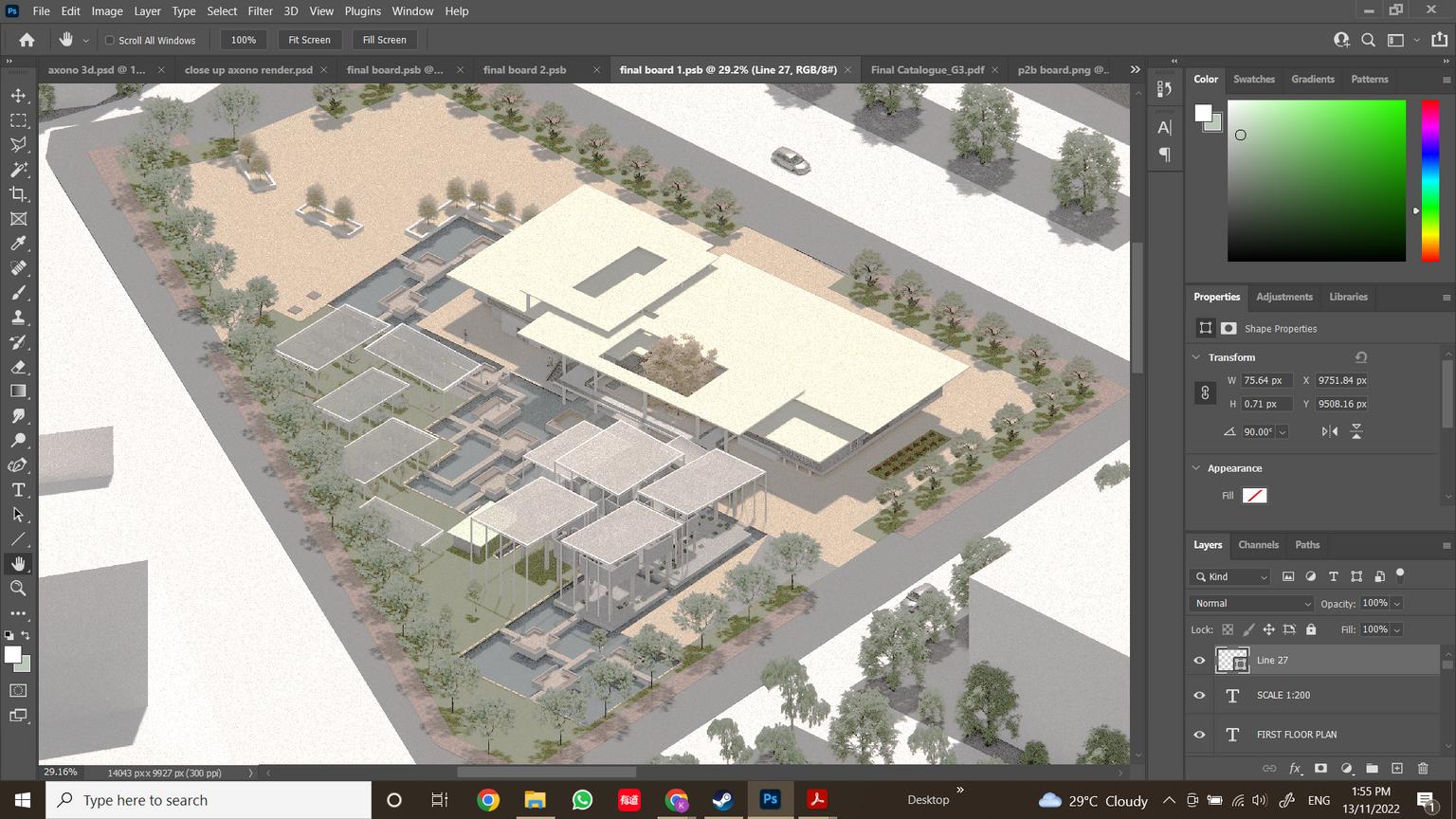
Ideation
Sponge city
To resolve current issues about Masjid Jamek, it can be implement sponge city & urban farming into the site. The combination of sponge city and urban farming can tackled existing issues around the site
Urban farming


Main programme
Types of farming
Indoor farm mainly grow about microgreens as microgreens do not require much sunlight from outdoor.


Outdoor farming will mainly grow about vertical hydroponic farming, hence all the plants will farm vertically

Zoning diagram






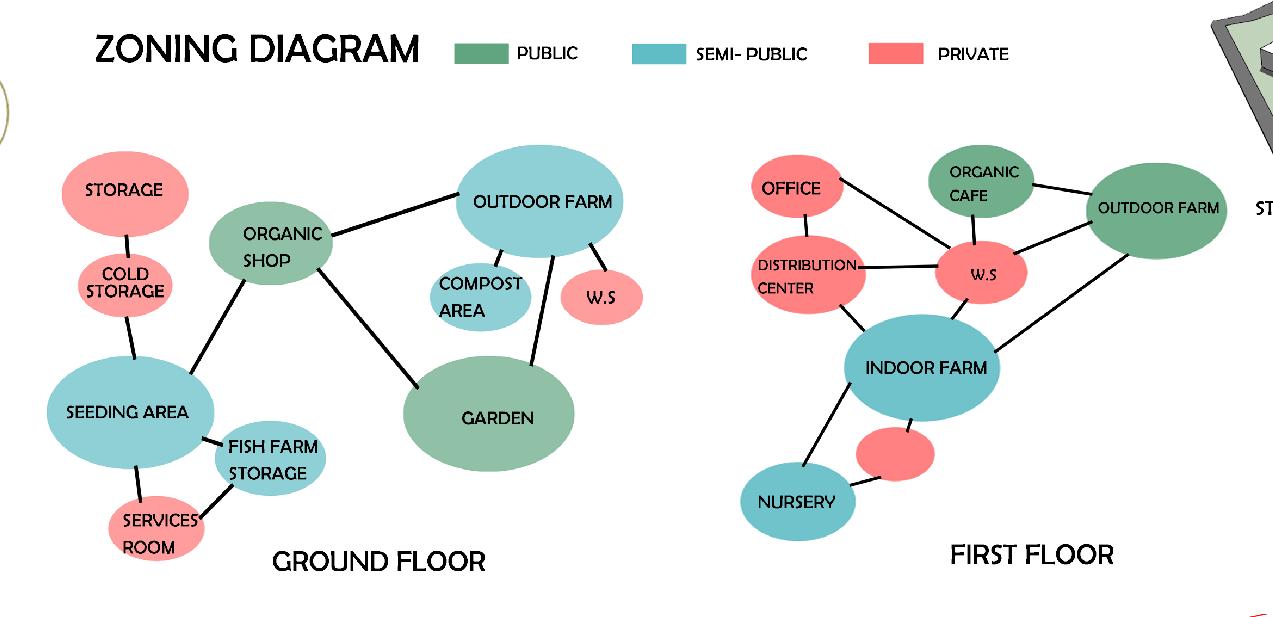
Design development
Start with a cube
Divide in terms of pathway circulation

Create more outdoor spaces
Adding cover for outdoor spaces

Create floating column to allow ventilation

Building strategies


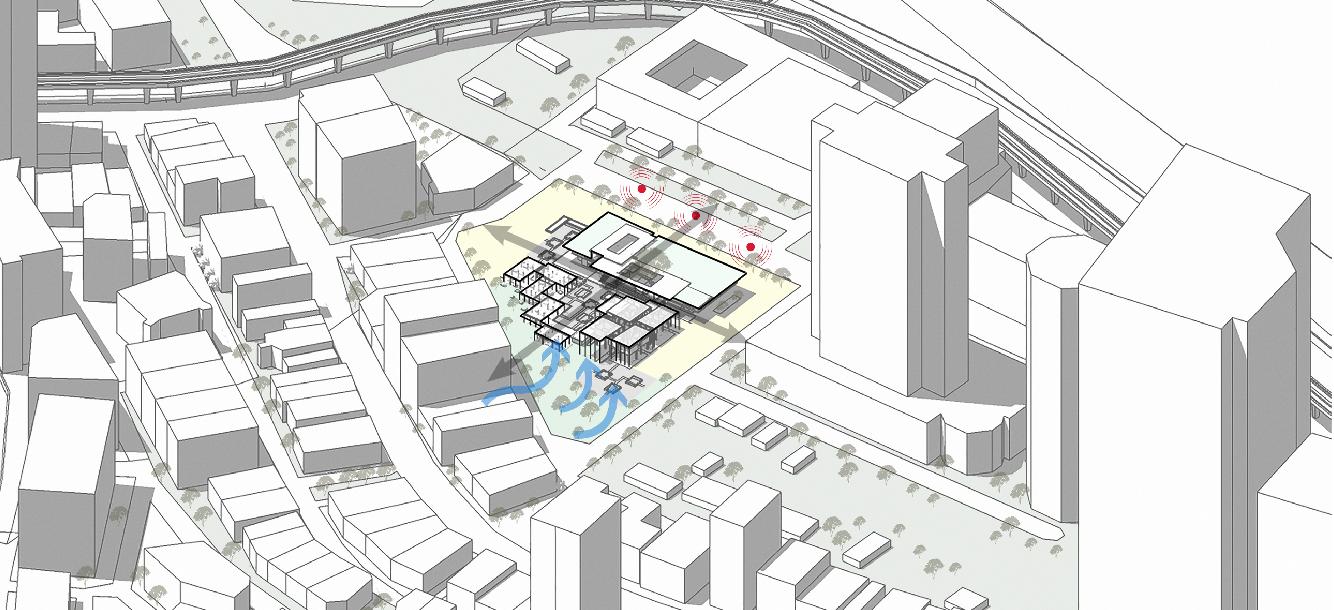
Noise

