PORTFOLIO SELECTEDWORKS 2024

KONGWENHAU



kongwenhau@gmail.com
+6017-7599815
Education
2020 - 2023
About me
Kong Wen Hau, originally from Johor, Malaysia. Assistant architect typically entails supporting a senior architect and a team of architects in various tasks related to the design and planning of architectural projects
My path in the field of architecture has been characterized by a strong passion for continuous development in design skills and a deep commitment to expanding my architectural knowledge
Bachelor of Science (Hons) in Architecture
UCSI University
2019-2020
2013-2018
Skills
Software proficiency
Foundation in Arts (Built Environment)
Kluang Chong Hwa High School
UCSI University -CGPA 3 13 -CGPA 3 39 -UEC 1A
Revit / Sketch up / AutoCAD
Photoshop / InDesign / Illustrator
Enscape / Lumion
Experience
July 2023October 2023
Assistant Architect (Internship)
Collaborating with team architect to transform conceptual ideas into detailed 3D models that accurately represent the project specifications.
Prepare tender drawings and subsequently revised tender drawings on a luxury bungalow project by using AutoCAD. This involved collaborating on drafting, revising and refining drawings to meet project specifications and client requirements
Assist with residential projects, generate detail drawings and 3D modelling by using Enscape & Photoshop to render.
·Participate in weekly meetings with contractors, understand their requirement in order to communicate and justify design decisions
Accomplishment
2023 2022
UCSI Sports Canival Basketball Tournament -Champion
UCSI 3x3 Basketball Tournament -Champion
Resurgence
UCSI University Architecture Graduation Exhibition 05/2023 -Unit leader
SABE League Basketball Tournament
-Second runner up
Contents Sculpture Hub 01 Biophilic Hub 02 The Bike City 03 UCSI University UCSI University UCSI University
Arudina 04 Tadah Bunglow 05 Kwasa Land Competition 06 T&T Architects Sdn Bhd T&T Architects Sdn Bhd T&T Architects Sdn Bhd


01 Sculpture Hub
The design of the sculpture hub is primarily influenced by the artistic landscape of Tasik Titiwangsa, which boasts numerous artistic features.
The sculpture hub itself embodies the principles of minimalism, aligning with the site's ambiance. This intentional design choice seeks to integrate seamlessly with the surroundings, emphasizing simplicity and elegance to complement the natural and artistic elements of the area.
Revit | Enscape | AutoCAD | Photoshop
UCSI University

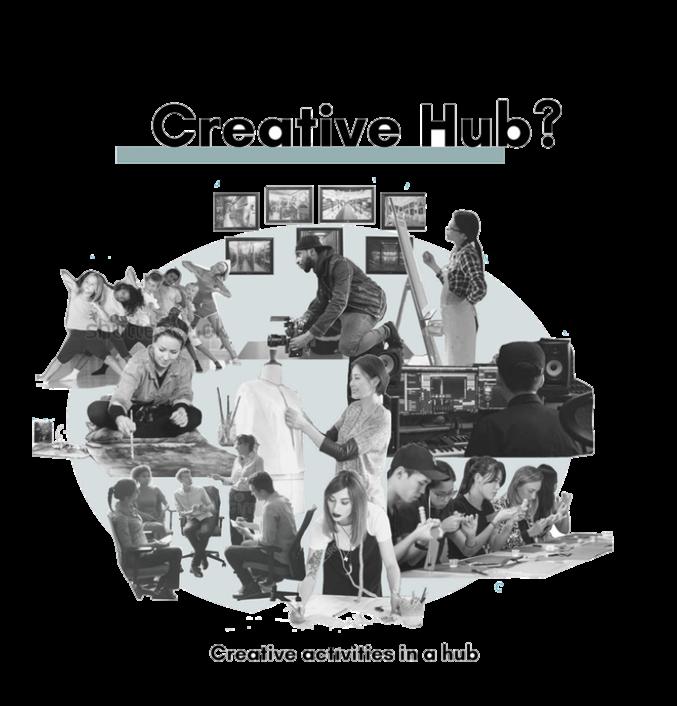



Studio Centre Cluster Online Platform Network

How Creative Hubs contribute to society
Creation of new value in goods, services & artistic practices, thrives creative industries
Increase community engagement/regenerating urban neighborhoods
Lighthouses for invisible communities
Connect, collaborate & share with like minded people
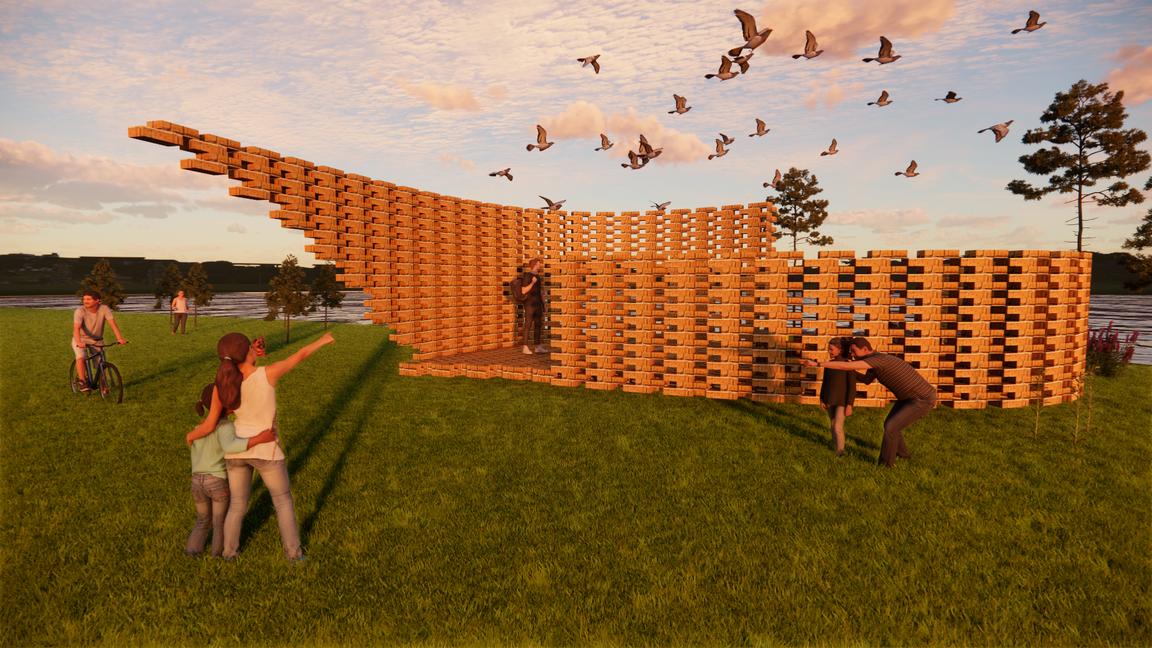
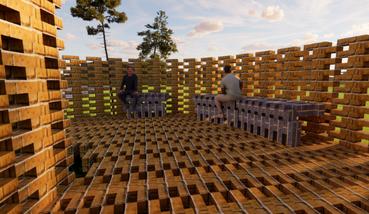
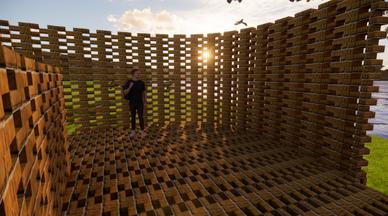
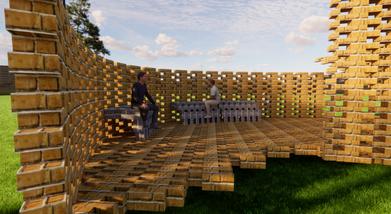
The Parametric Summer Pavilion
The pavilion concept remains adaptable to link with its surroundings. To introduce apertures, the structure underwent segmentation
Embracing curvature, it maximizes sunlight from various angles Additionally, height variations ensure internal privacy is maintained effectively.
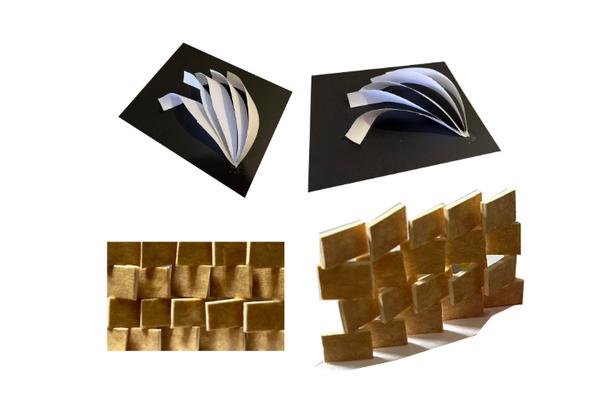


Physical model exploration with form & parametric sunlight to experience the light & shadow casting



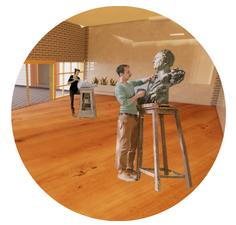
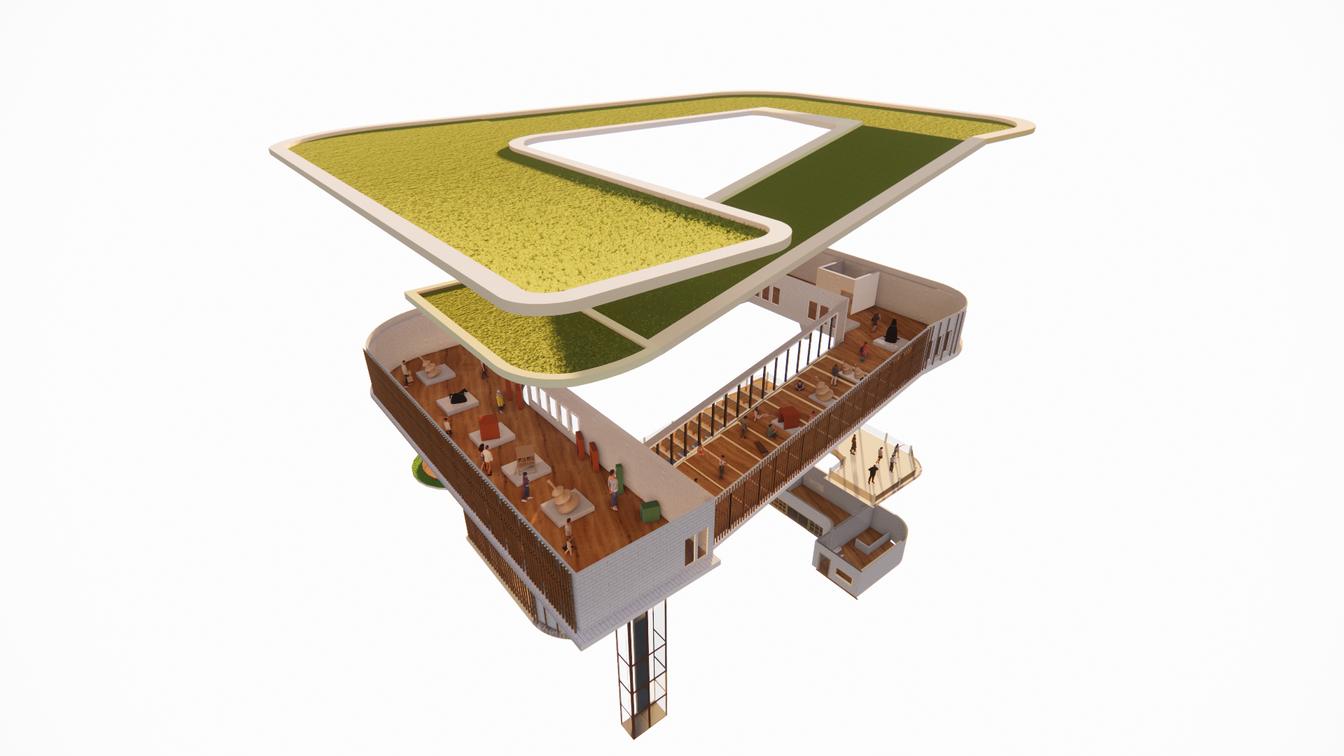
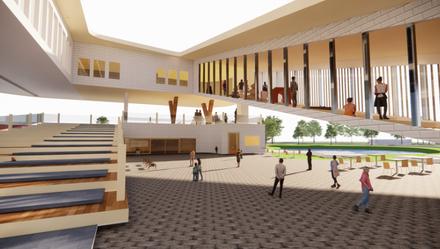


 Staircase gallery
Clay sculpture gallery
Sculpture workshop
Public area Gallery Gallery
Public area
Staircase gallery
Clay sculpture gallery
Sculpture workshop
Public area Gallery Gallery
Public area

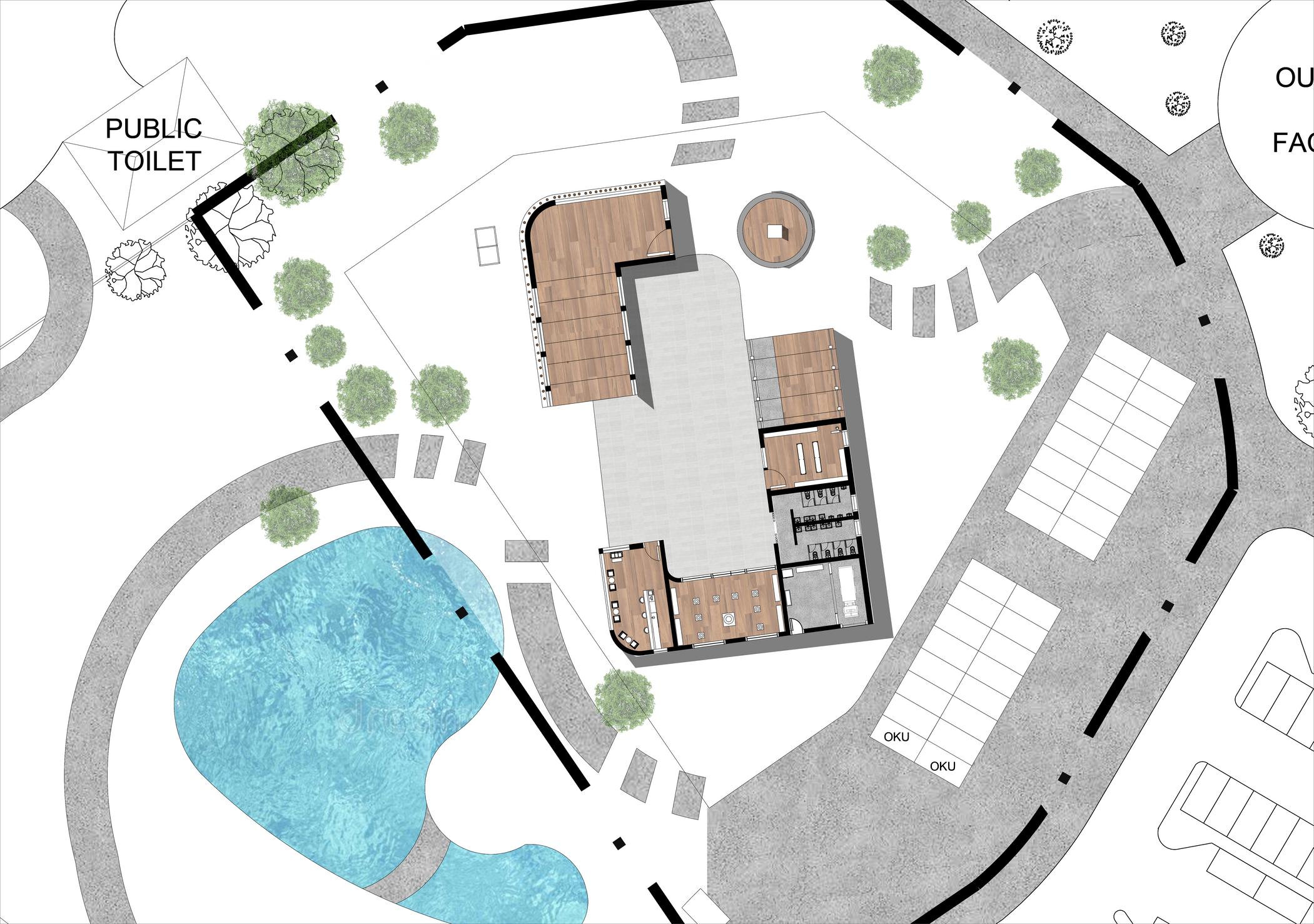
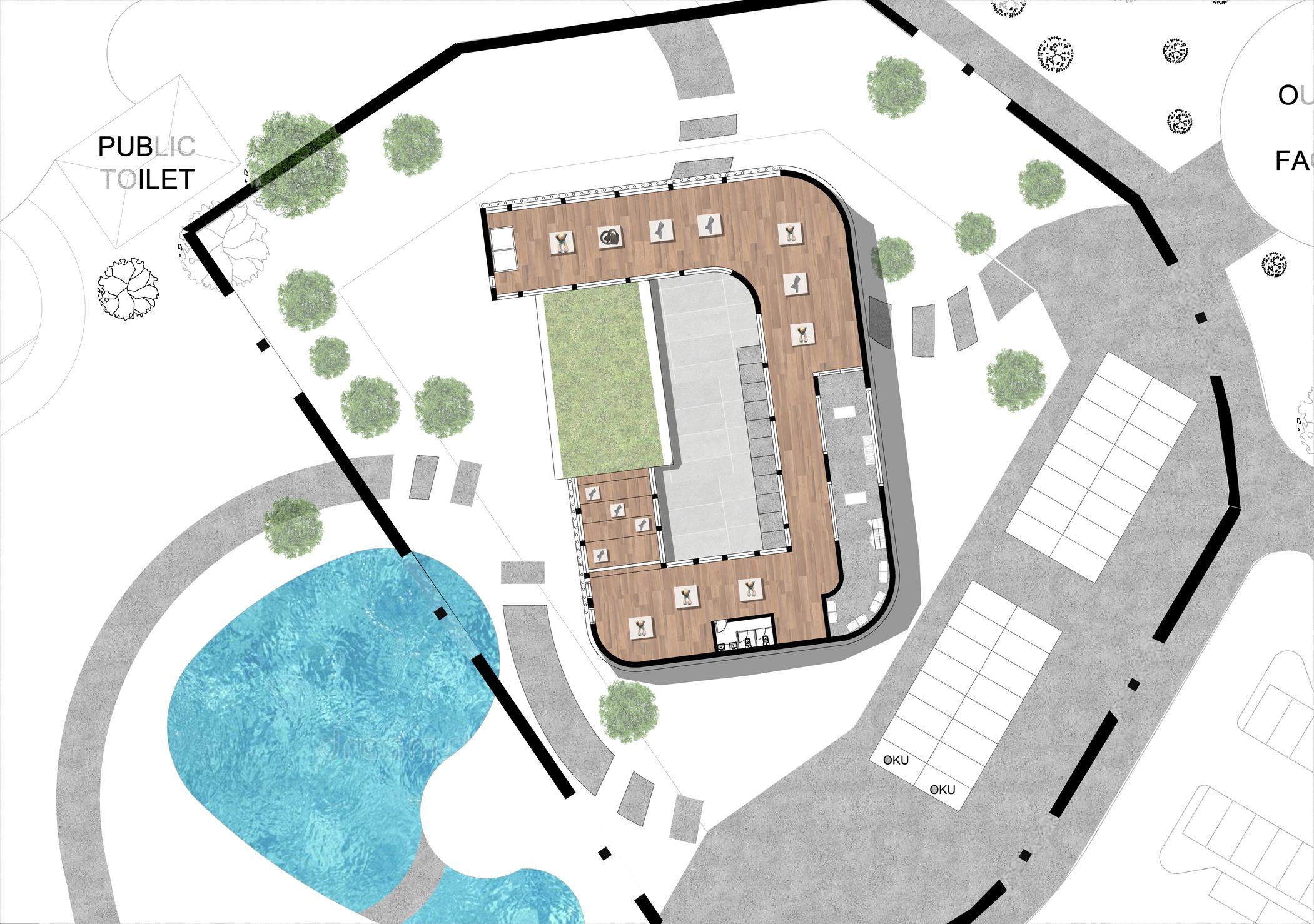

Ground Floor Plan Scale 1:300 1 2 3 4 5 6 7 8 9 10 First Floor Plan Scale 1:300 Exhibition area 1 Sculpture gallery 2 Coffee shop 3 Sculpture workshop area 4 Storage 5 Loading Bay 6 Public toilet 7 Art musuem shop 8 Staircase & sitting area 9 Public area 10 Spaces
Sculpture gallery 1 Sculpture making room 2 Public toilet 3 Spaces 1 2 3
Clay
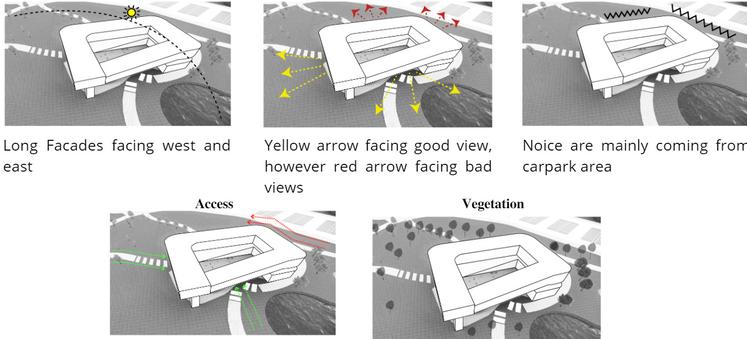





Sounds
Sun Path Views
Access Pathway Section X-X Section Y-Y Scale 1:250 Scale 1:250 Start with cube Void middle part Carve out to create pathway connect to site Bend down the form to allow wind path Offset form to enhance the view Tranformation
The Parametric Summer Pavilion



Roof blow up details
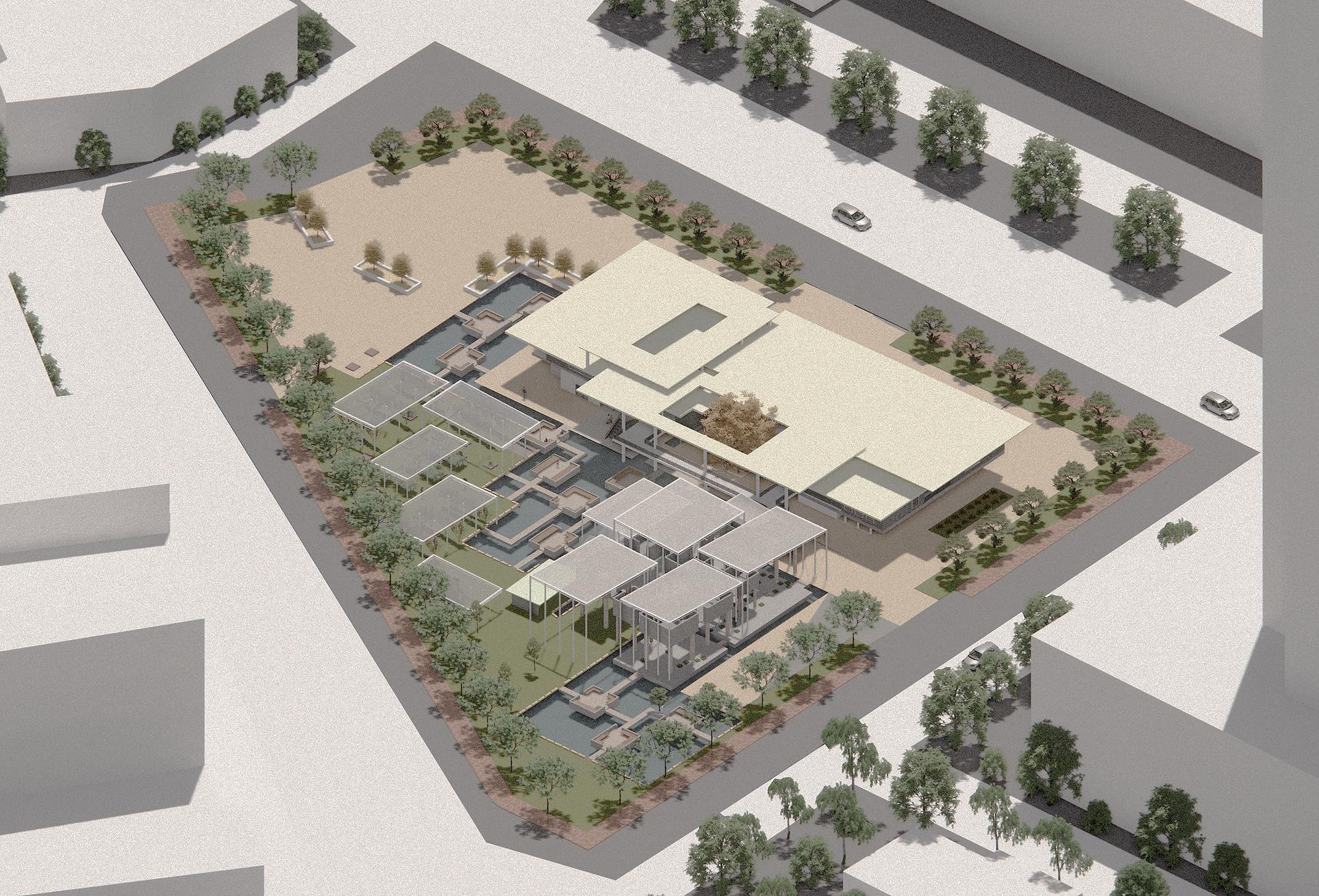

02 Biophilic Hub
UCSI University
The biophilic hub, resembling a sponge city urban farm, offers economic and social advantages to local communities Crucially, it addresses site challenges like flash floods while also serving as a source of food for the homeless.
This multifaceted initiative not only addresses environmental concerns but also fosters community resilience and inclusivity. Its integration of nature-based solutions not only mitigates urban issues but also promotes sustainable development, thus embodying a holistic approach to urban planning that prioritizes both people and the environment.
Sketchup | Enscape | AutoCAD | Photoshop
Flash floods issue in Kuala Lumpur are associated closely with rapid development as can be seen the reduction of green and forested areas and replacement of natural surfaces with roofing and concrete that has limited the rate of water absorption
To resolve the issue, implement sponge city will be one of the great ideation as rainwater will fall into ponds which then flows into wetlands where it is filtered before it goes into lakes as clean waterSponge cities are urban areas with abundant natural areas such as trees, lakes and parks or other good designs intended to absorb rain and prevent flooding.
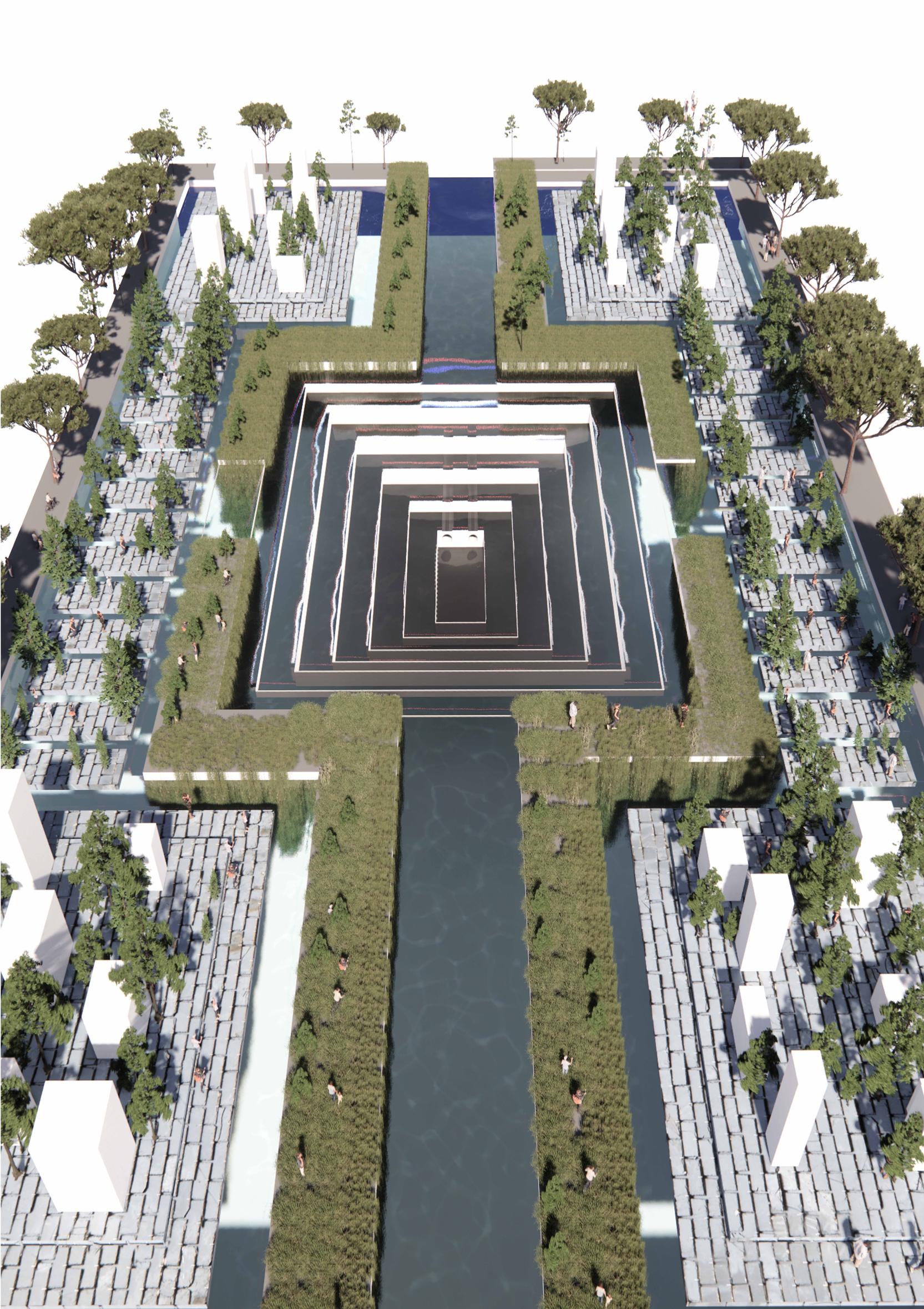
Downtown Kuala Lumpur's laneway improvement

SAMA- SAMA KONGSI
By utilizing the same alleyway in balance, seek to connect with the public community and street friends, create a pleasant feeling for the public, and create a better relationship with the public who share their cultural ideas.
 Portable shelter assemble
Portable shelter assemble


Stress friends
Community Balance
Attraction Events



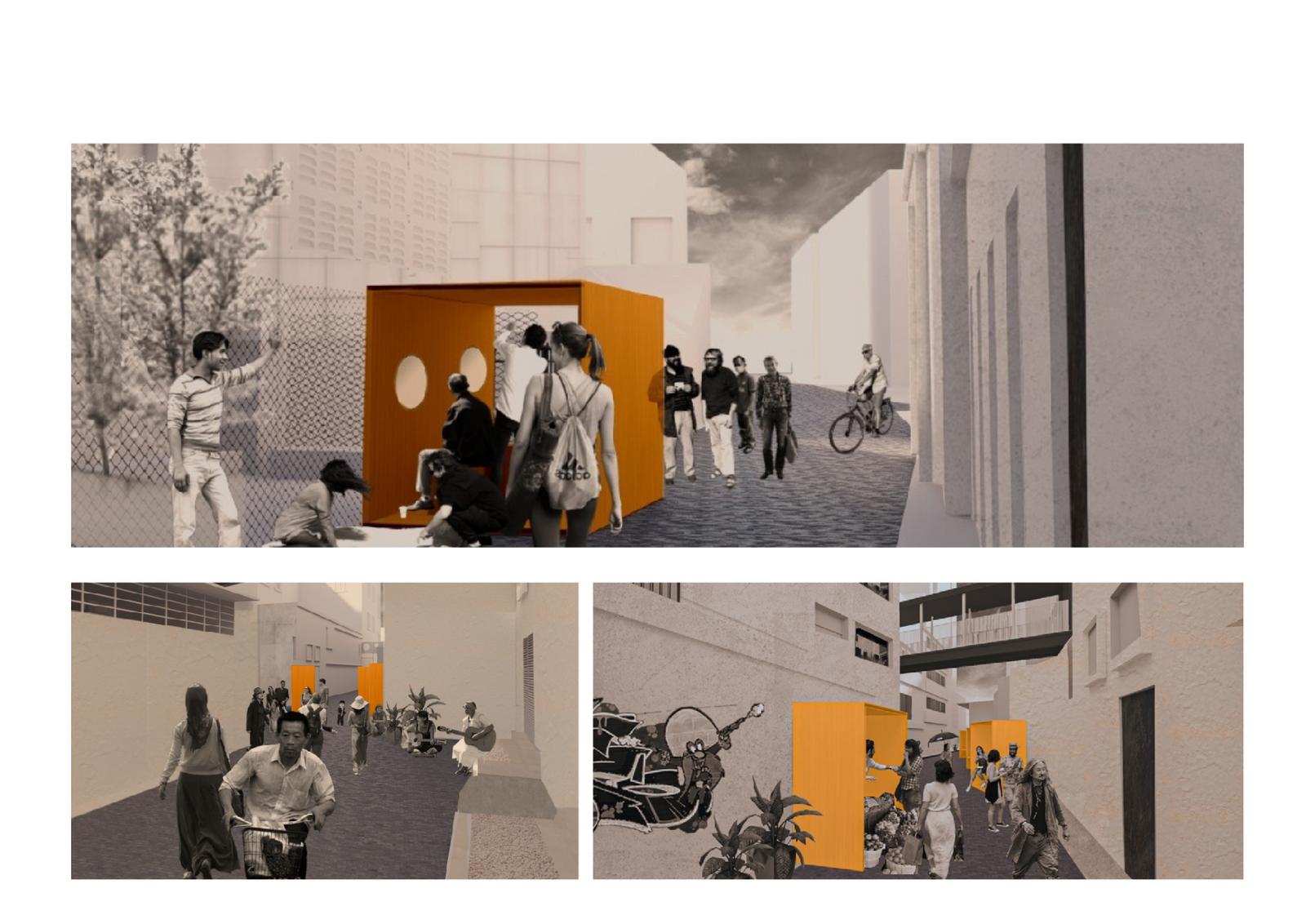
Portable shelter space quality

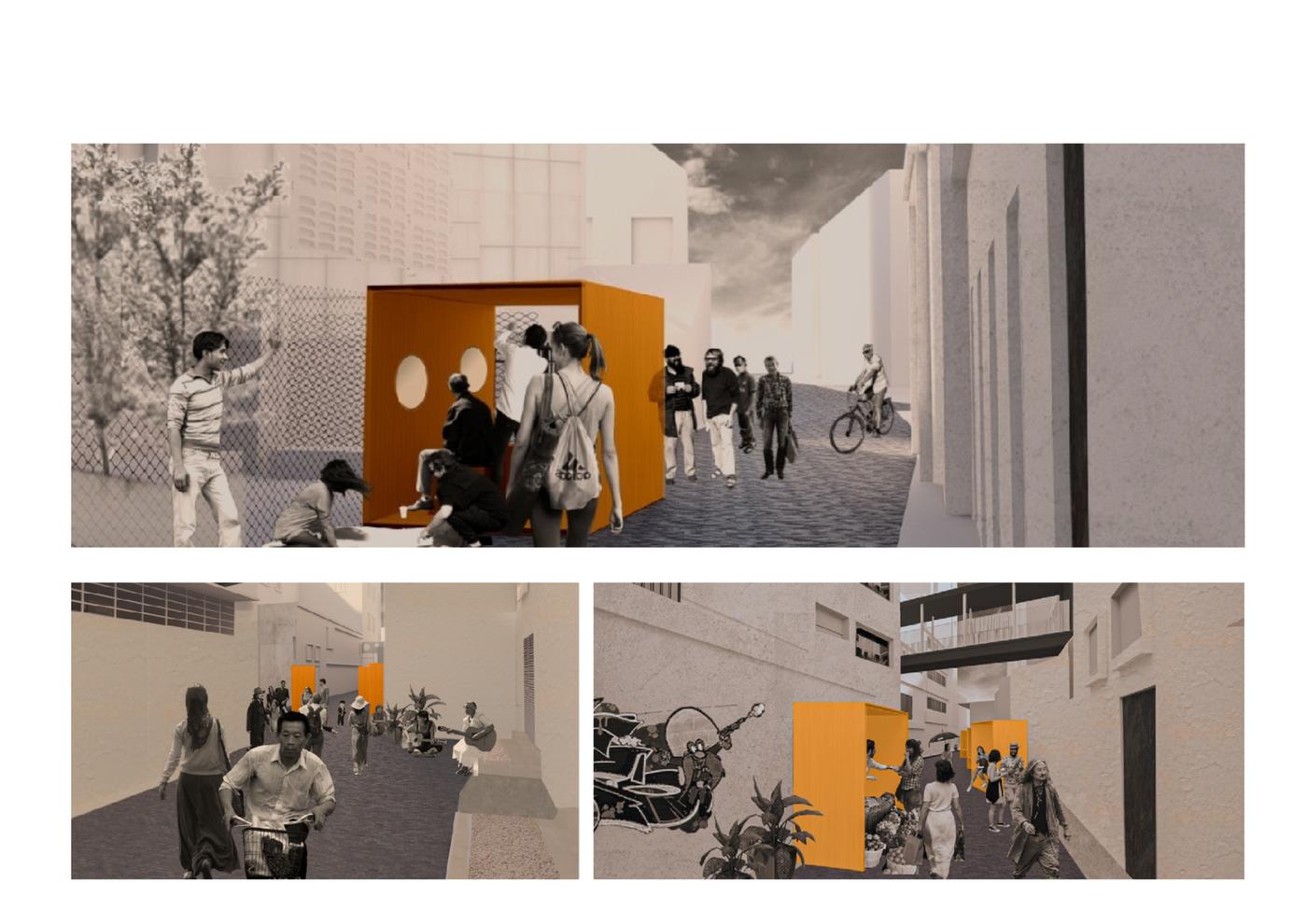


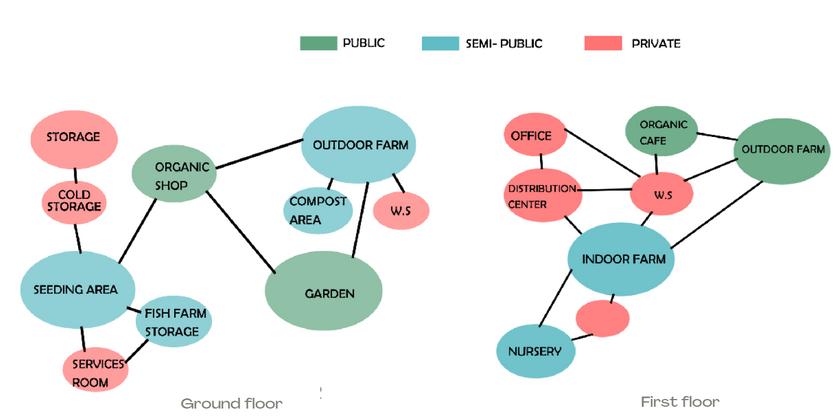

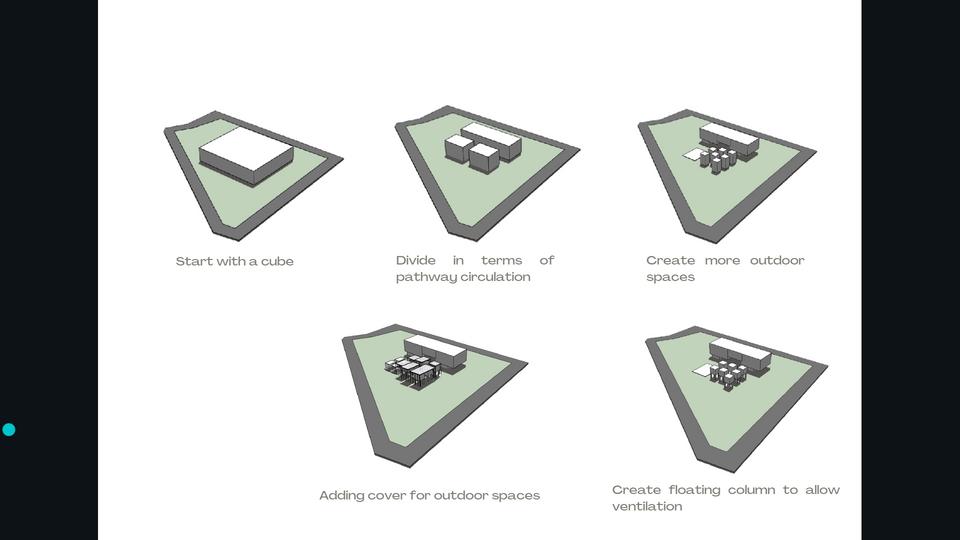








Ground Floor Plan First Floor Plan Scale 1:300 Loading bay 1 Dry storage 2 Cold storage 3 Physical storage 4 Seeding area 5 Fish farm storage 6 Garden & Landscape 7 Decking area 8 Compost area 9 Outdoor farm 10 Spaces 1 2 3 4 5 6 7 8 9 10 Office 1 Distribution center 2 Organic café 3 Restroom 4 Indoor farm 5 Storage 6 Plant nursery 7 Semi-outdoor farm 8 Spaces 1 2 3 4 5 6 7 8
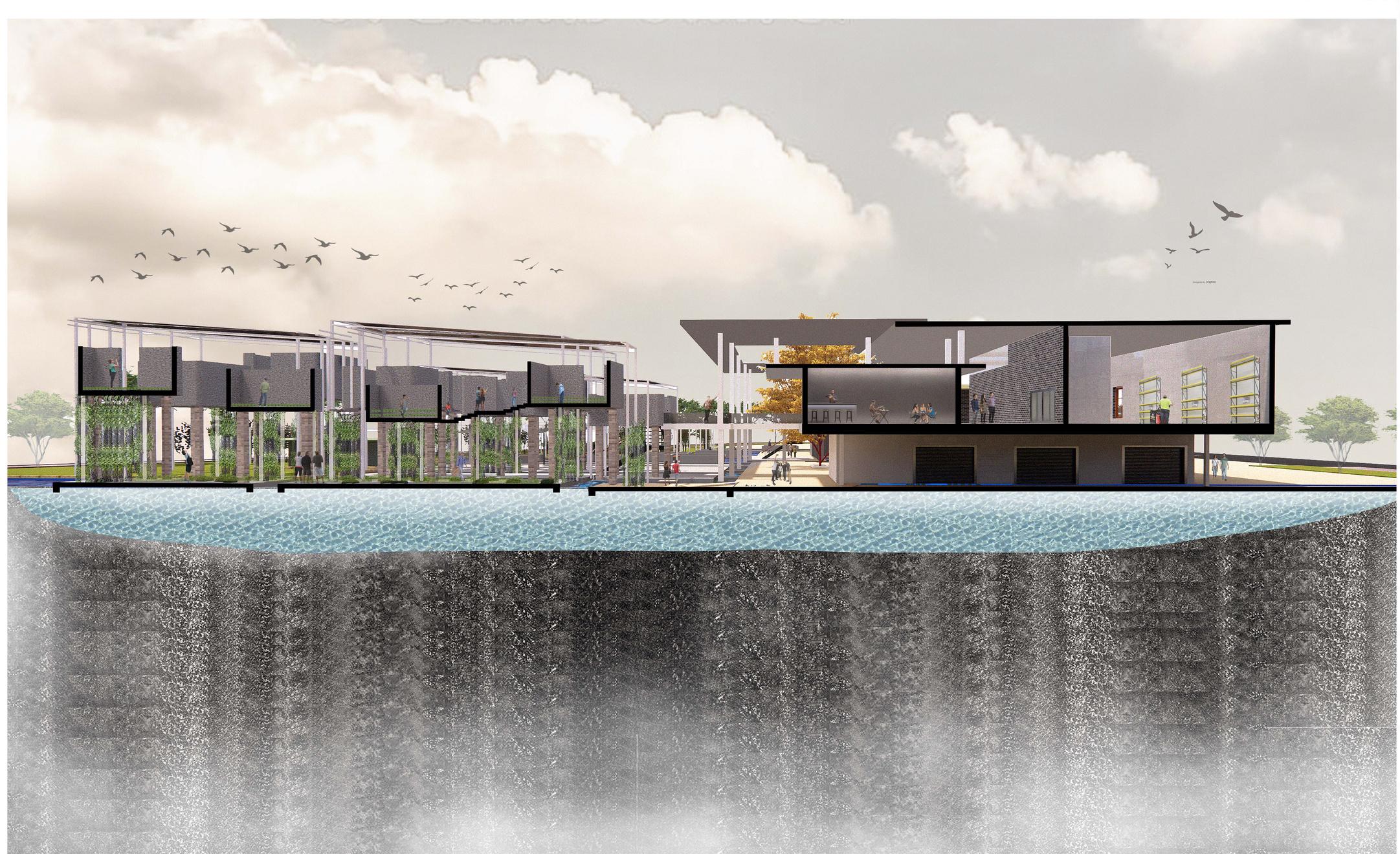
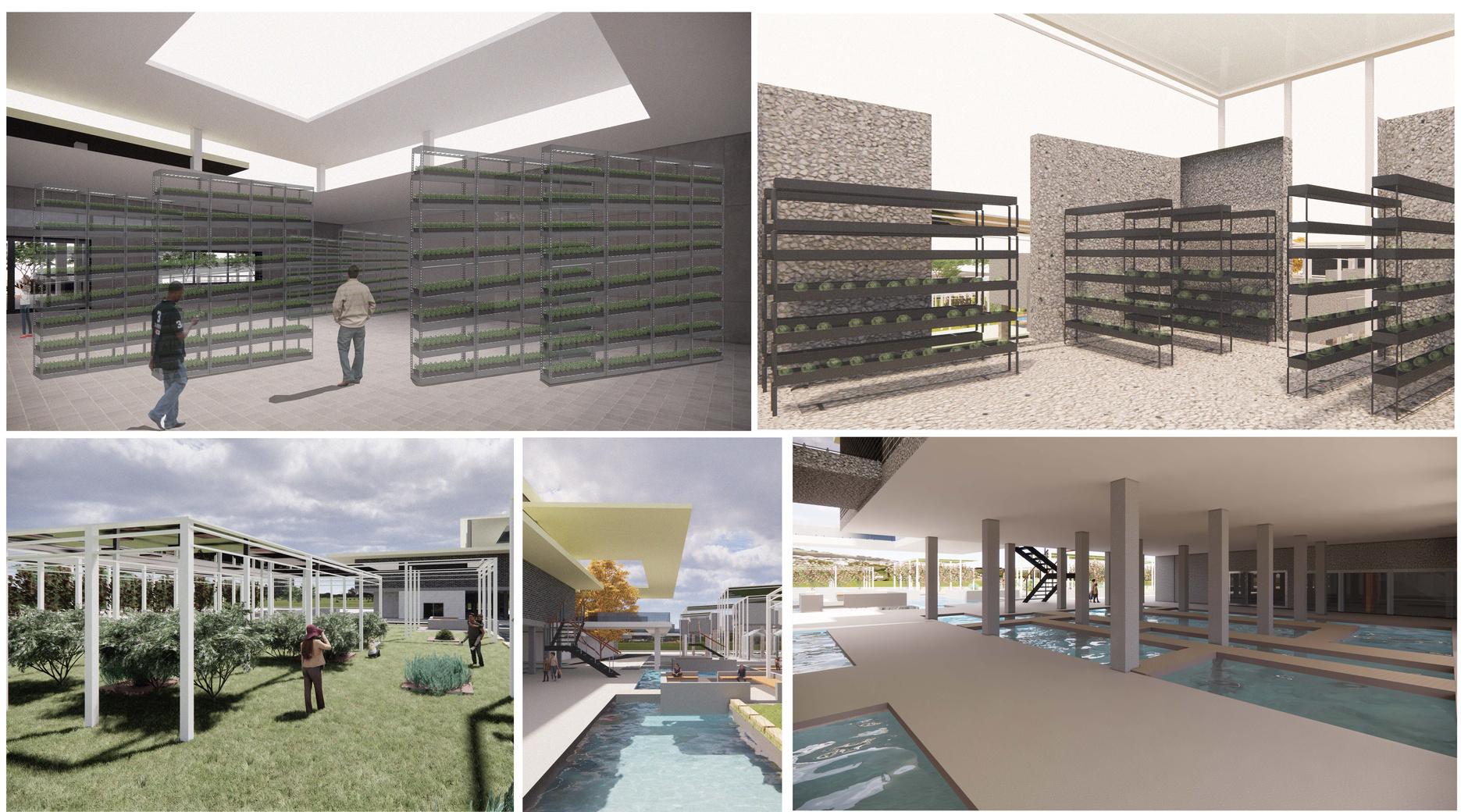
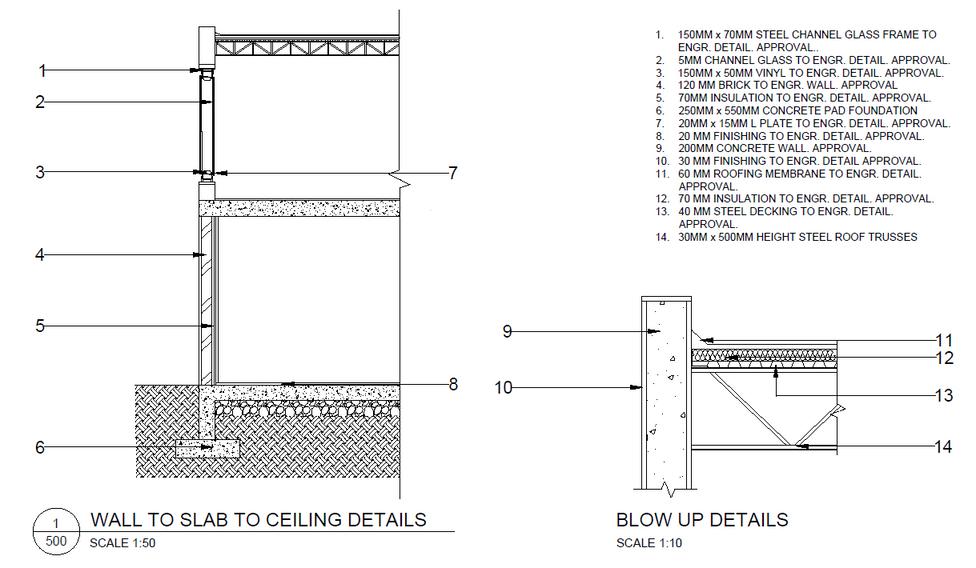
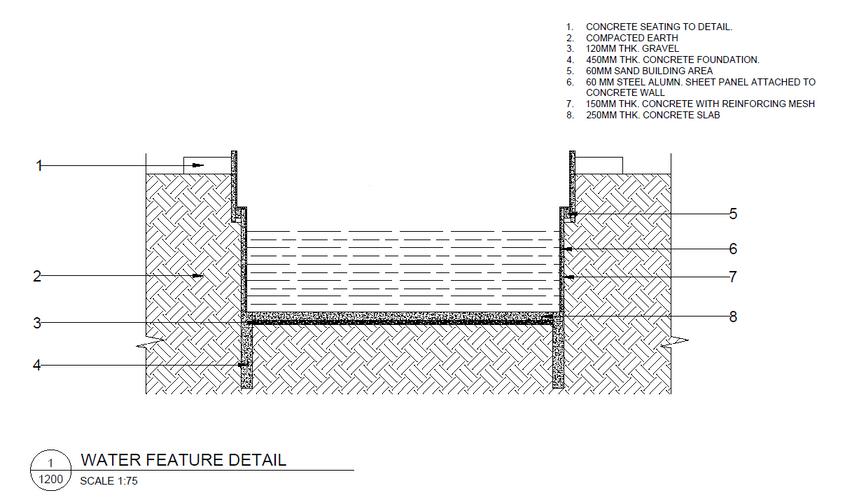
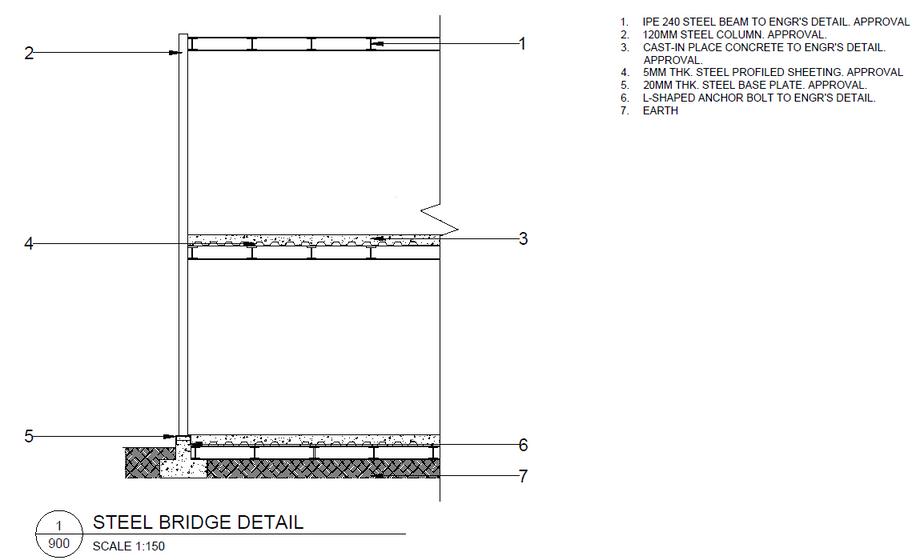
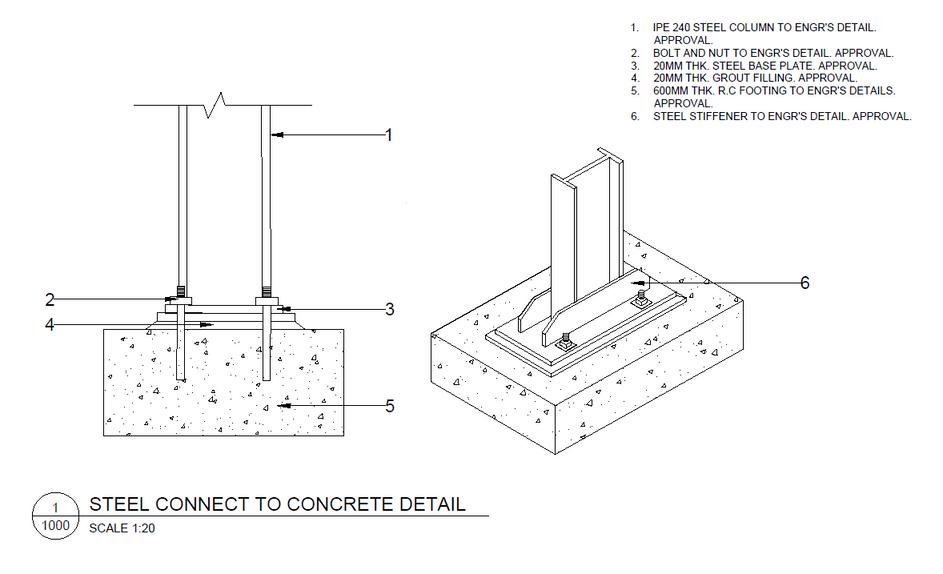


03 The Bike City
UCSI University
The Bike City serves as a hub for the cycling community, featuring commercial and educational spaces primarily frequented by cyclists. In addition to offering bike ramps and pump tracks, it seamlessly integrates with nature through diverse gardens and parks, enhancing the cycling experience. This center caters to the needs of cyclists while fostering a connection with the natural environment. It functions as more than just a facility for biking; it's a holistic space that promotes both recreation and education, reinforcing the symbiotic relationship between cyclists and their surroundings.
Sketchup | Enscape | AutoCAD | Photoshop
An abstract Art Work react to site. Its conceptualization illustrates the industrial area, with the lower portion portraying the presence of significant air and sound pollution. The mist in this section symbolizes air pollution resulting from excessive carbon emissions Simultaneously, it conveys a lack of human attention to environmental concerns, highlighting the need for heightened environmental awareness and action within industrial settings.
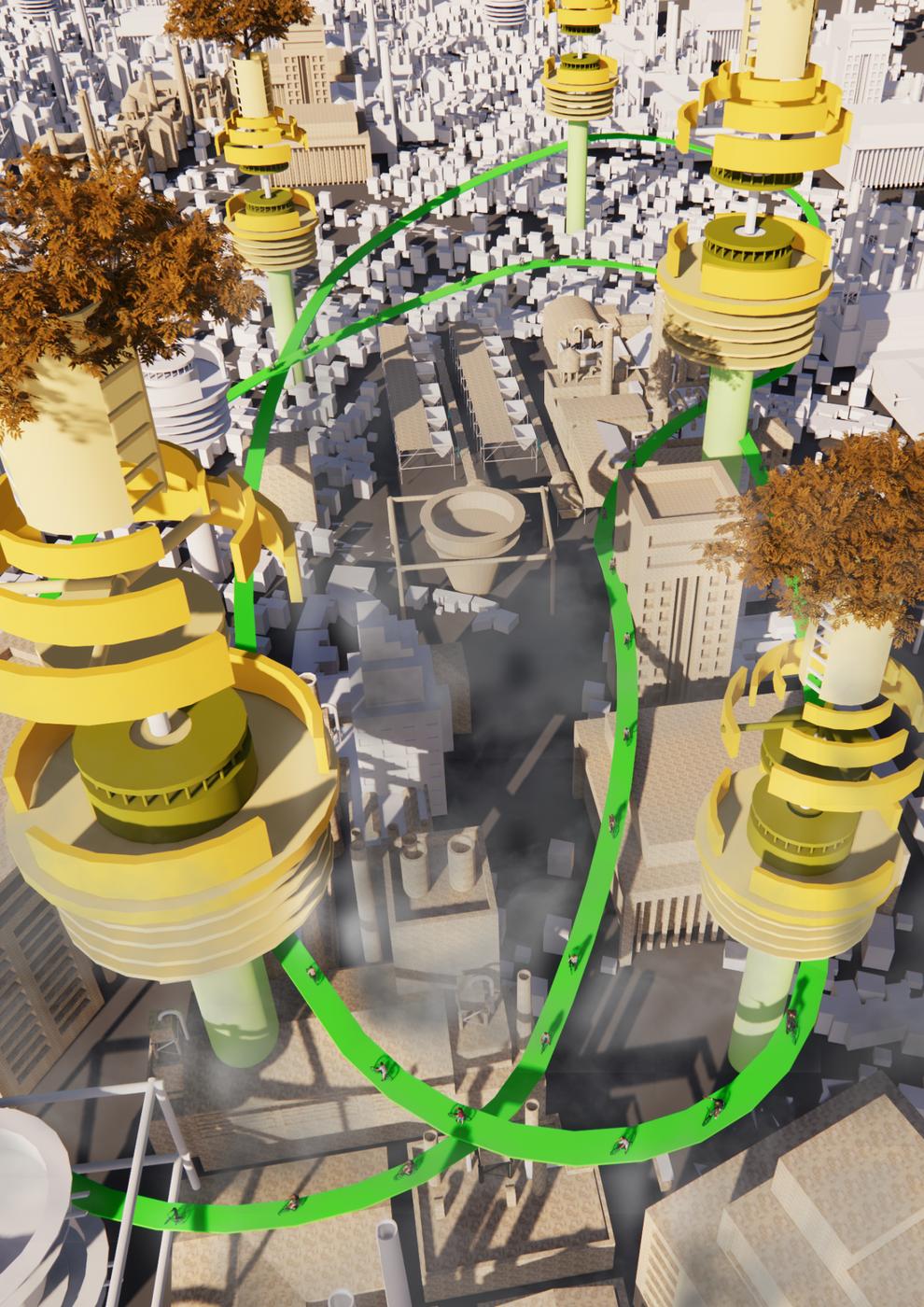


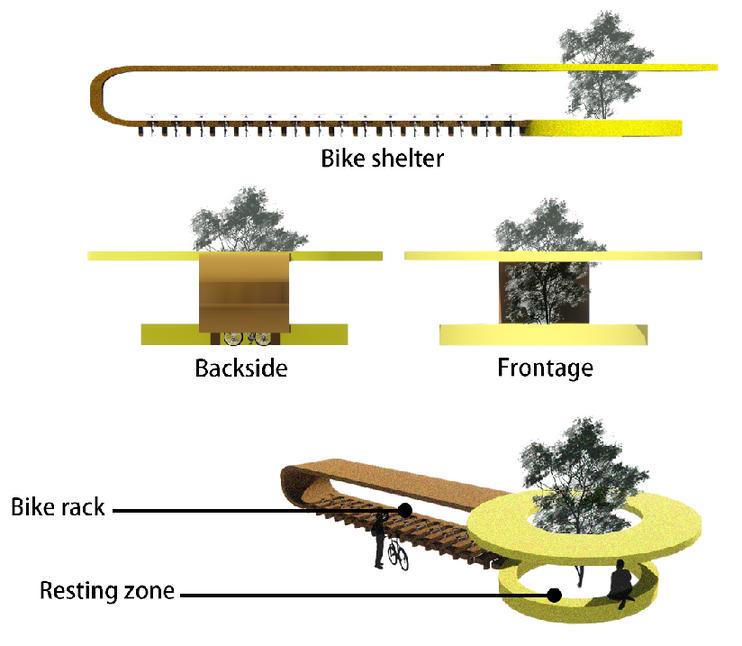
Perspective view


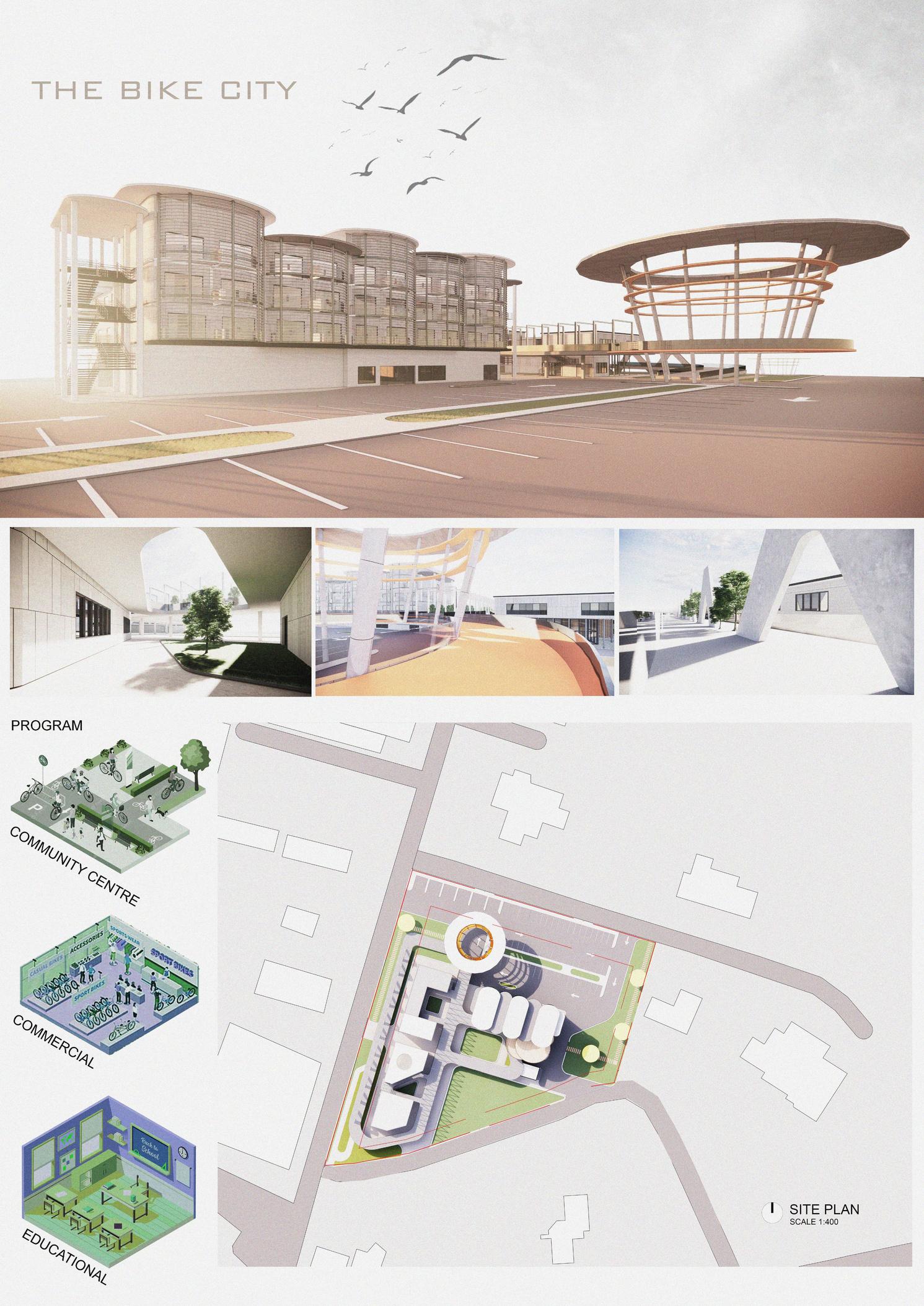
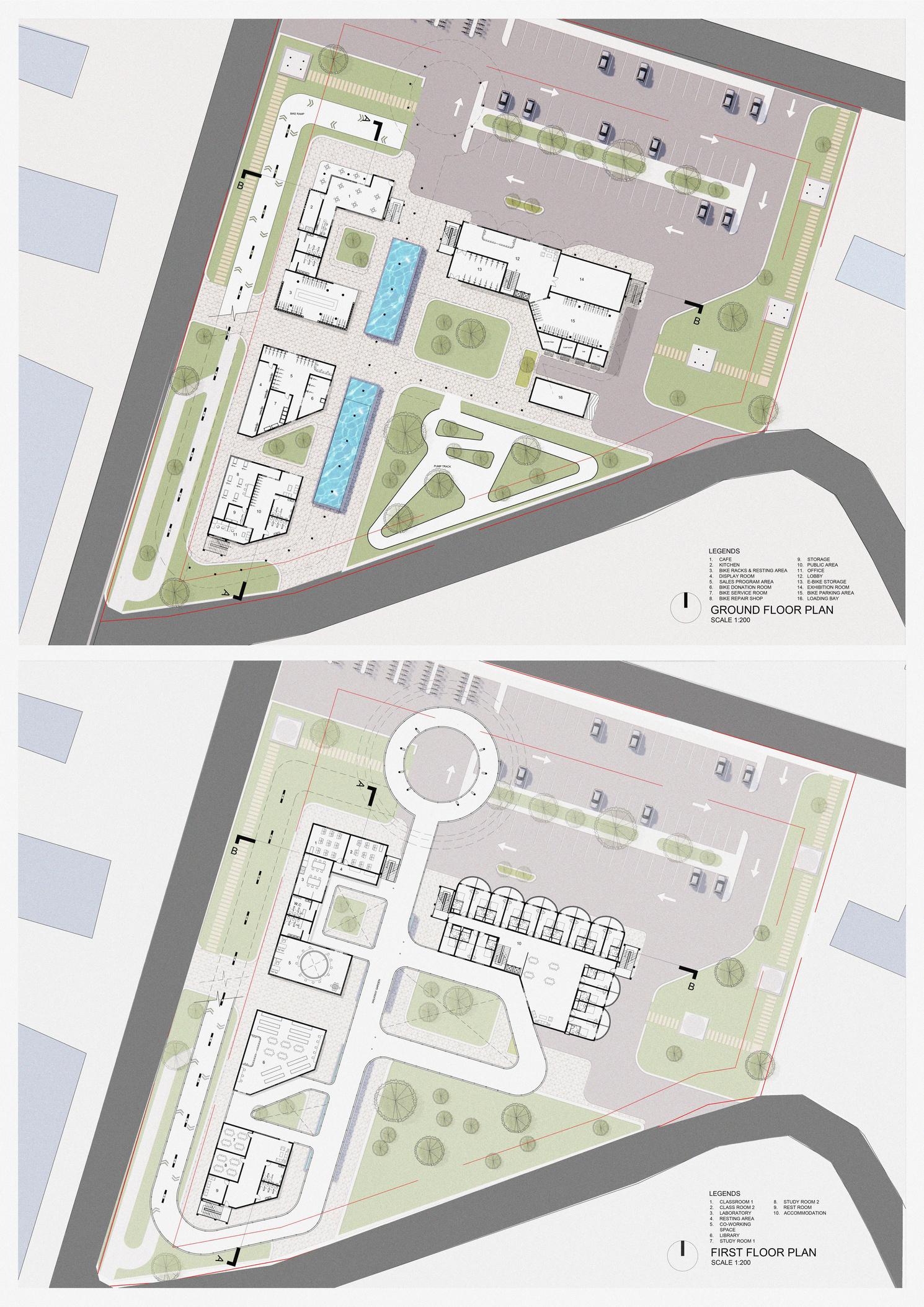





AREA CAFE OUTDOOR
GROUND FLOOR- INDOOR CAFE
PUBLIC
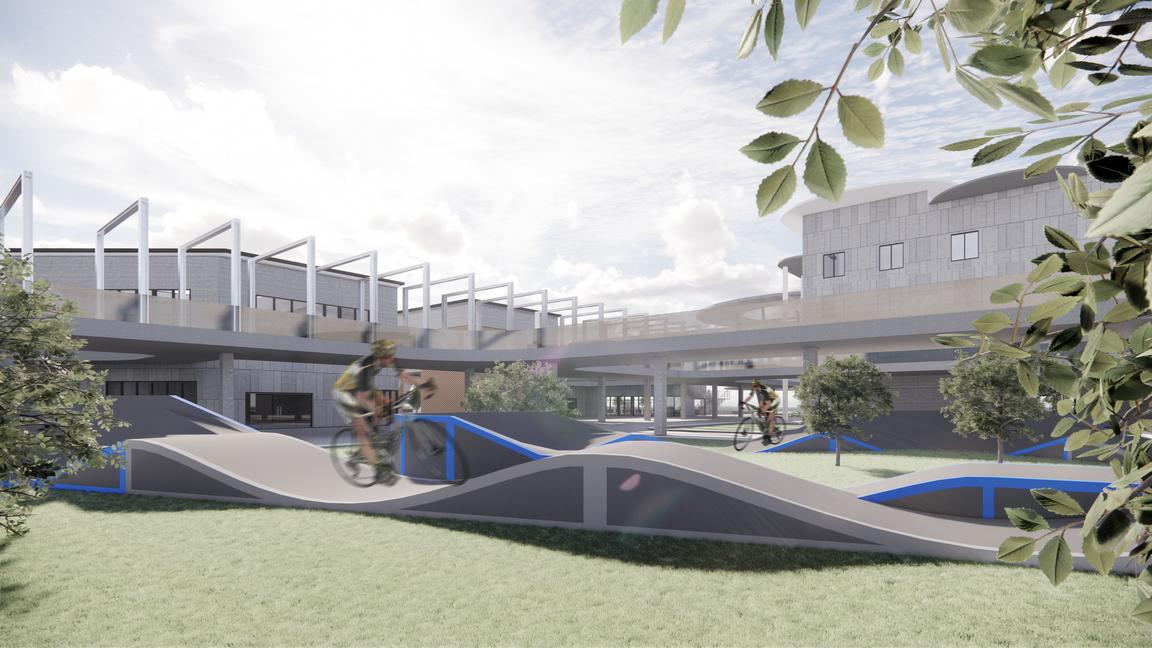

 PUMP TRACK AREA
PUMP TRACK AREA
PAVILLION AREA
PERSPECTIIVE VIEW

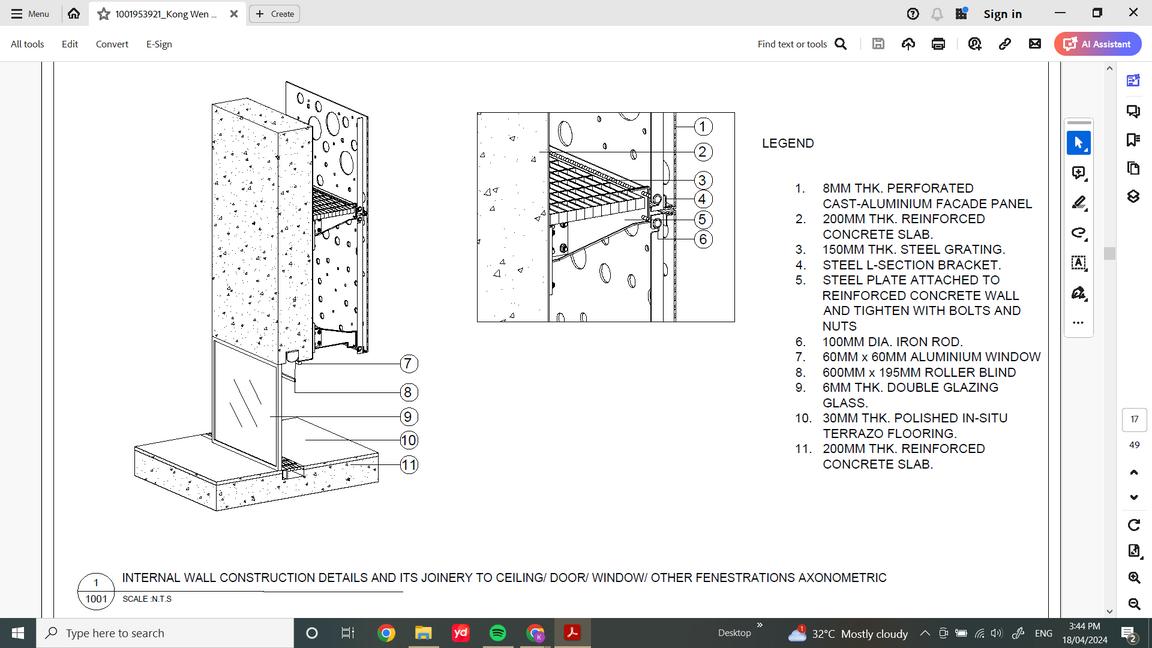
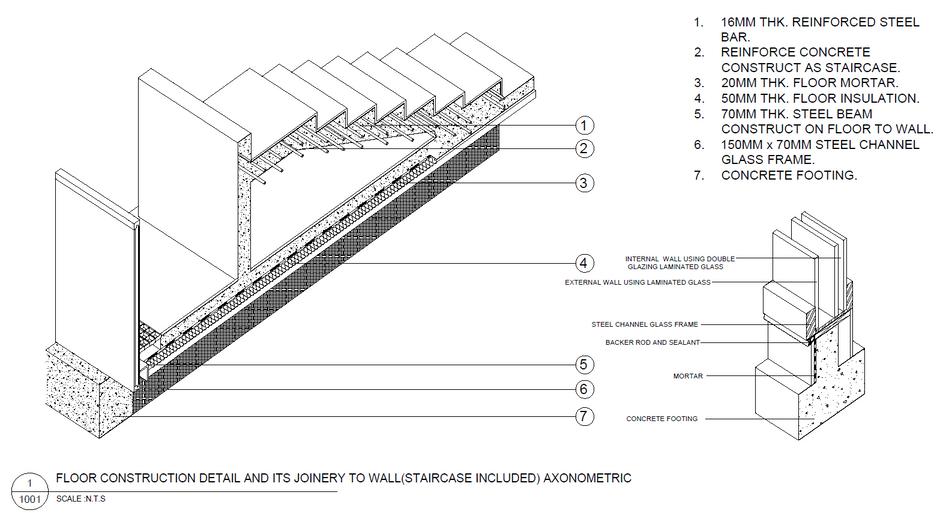
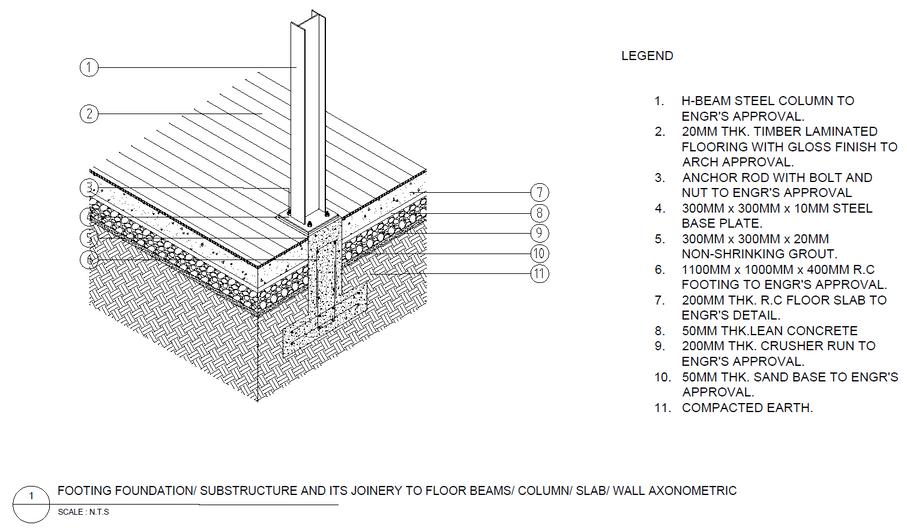

Location: Setia Alam, Kuala Lumpur

Arudina project was situated in Setia Alam, Kuala Lumpur. It is a residential development primarily centered around semi-detached housing The project's emphasis in crafting luxury designs for these homes, elevating the overall aesthetic and comfort of the living spaces.
Sketchup | Enscape | AutoCAD | Photoshop
3D Modelling & Render
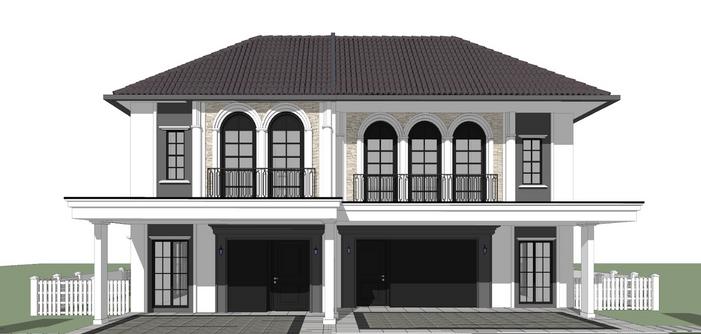
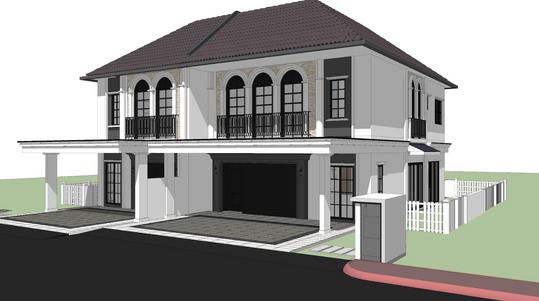

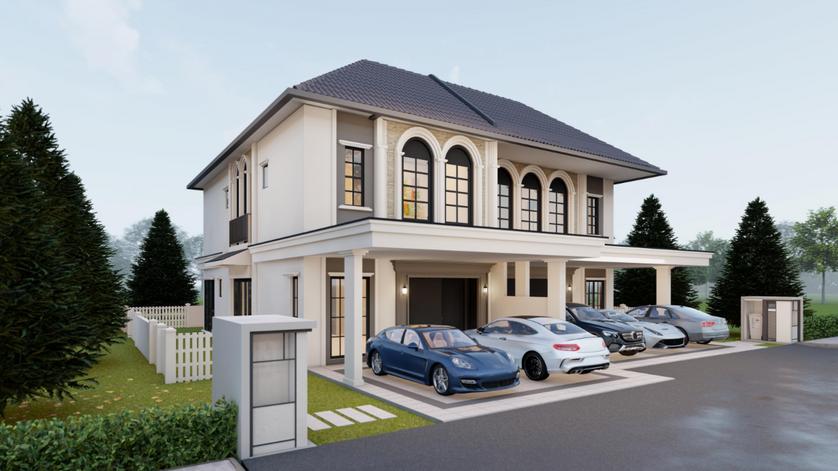
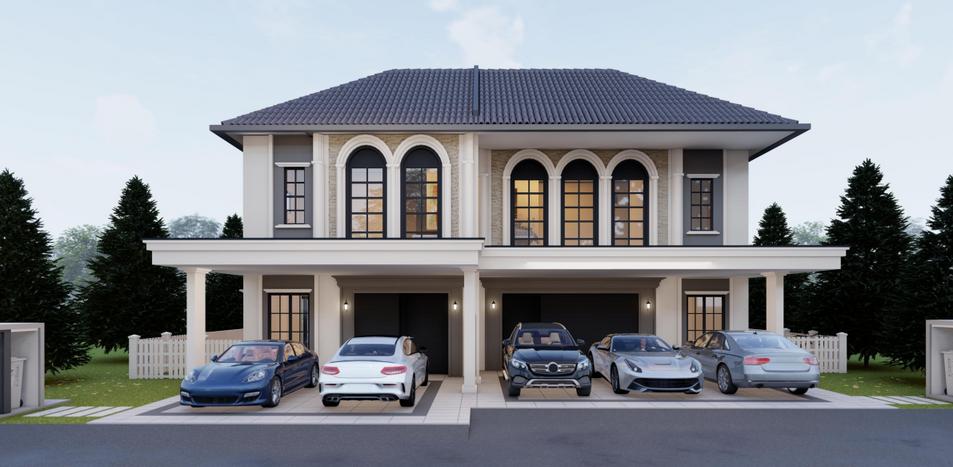
Generate a presentation plan drawing to accurately display the dimensions of the Semi-Detached house spaces for the client's review Type A
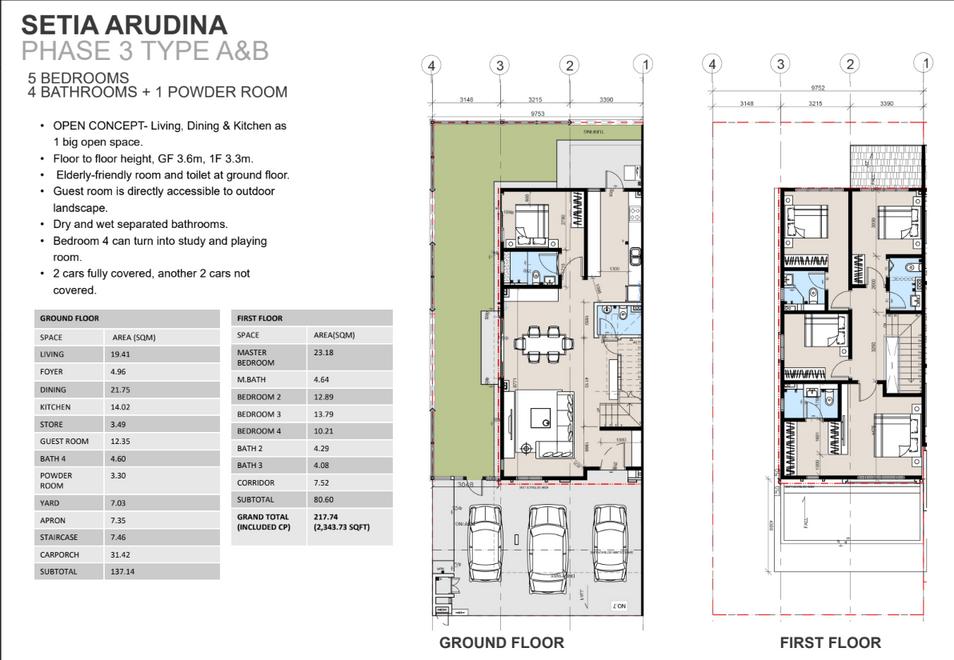



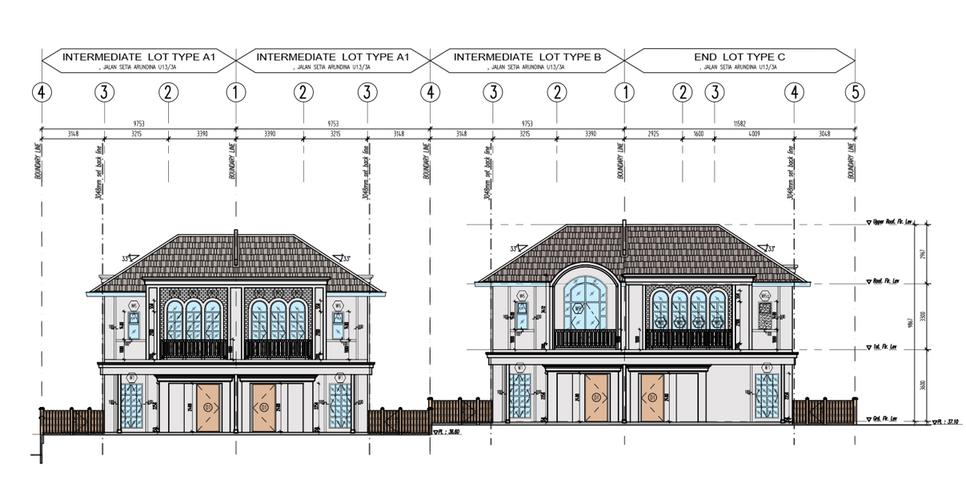


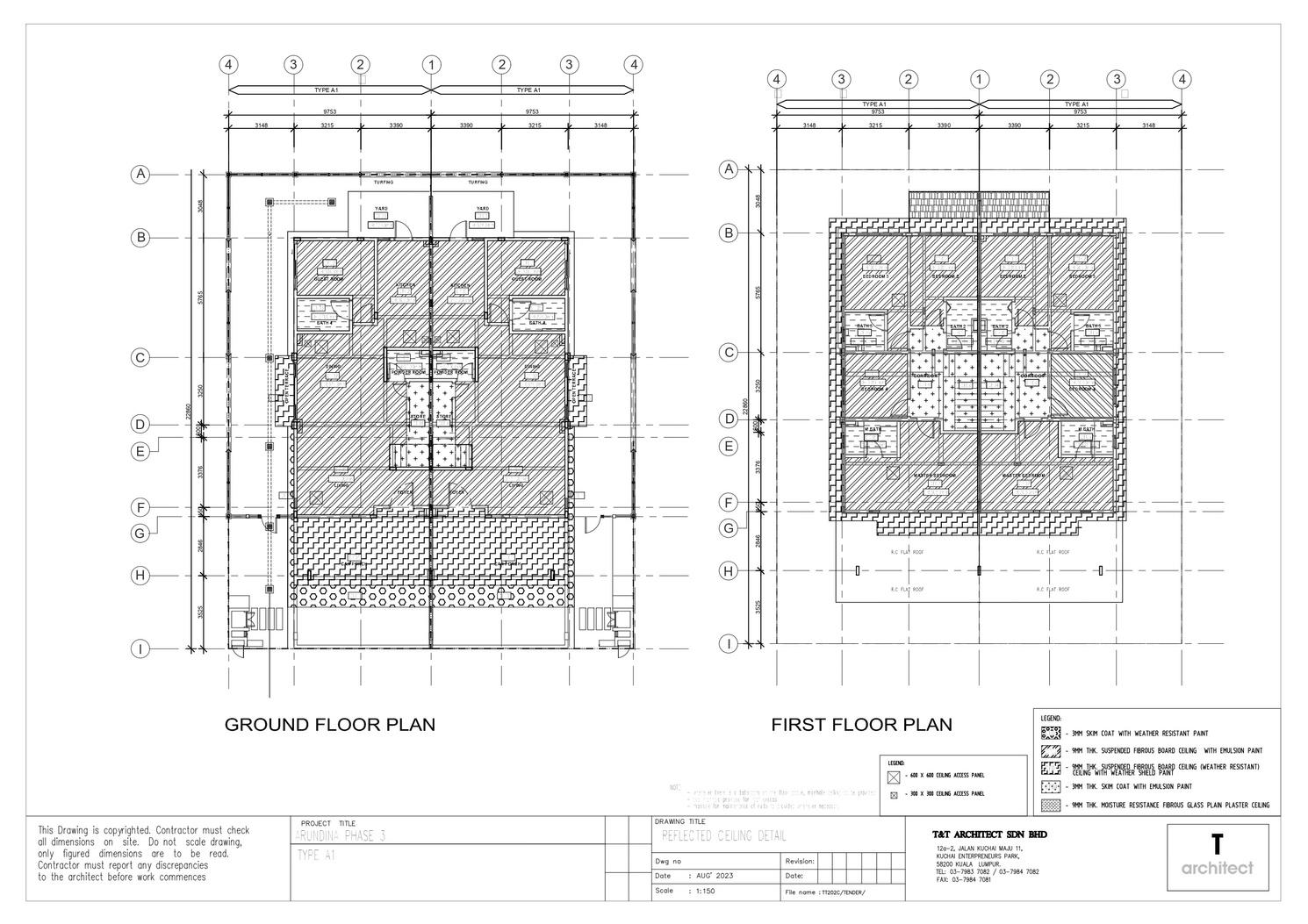
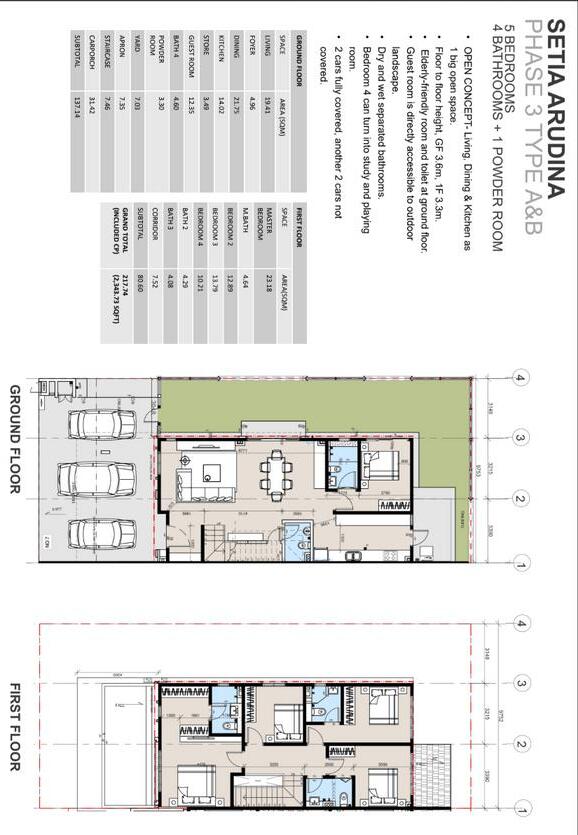



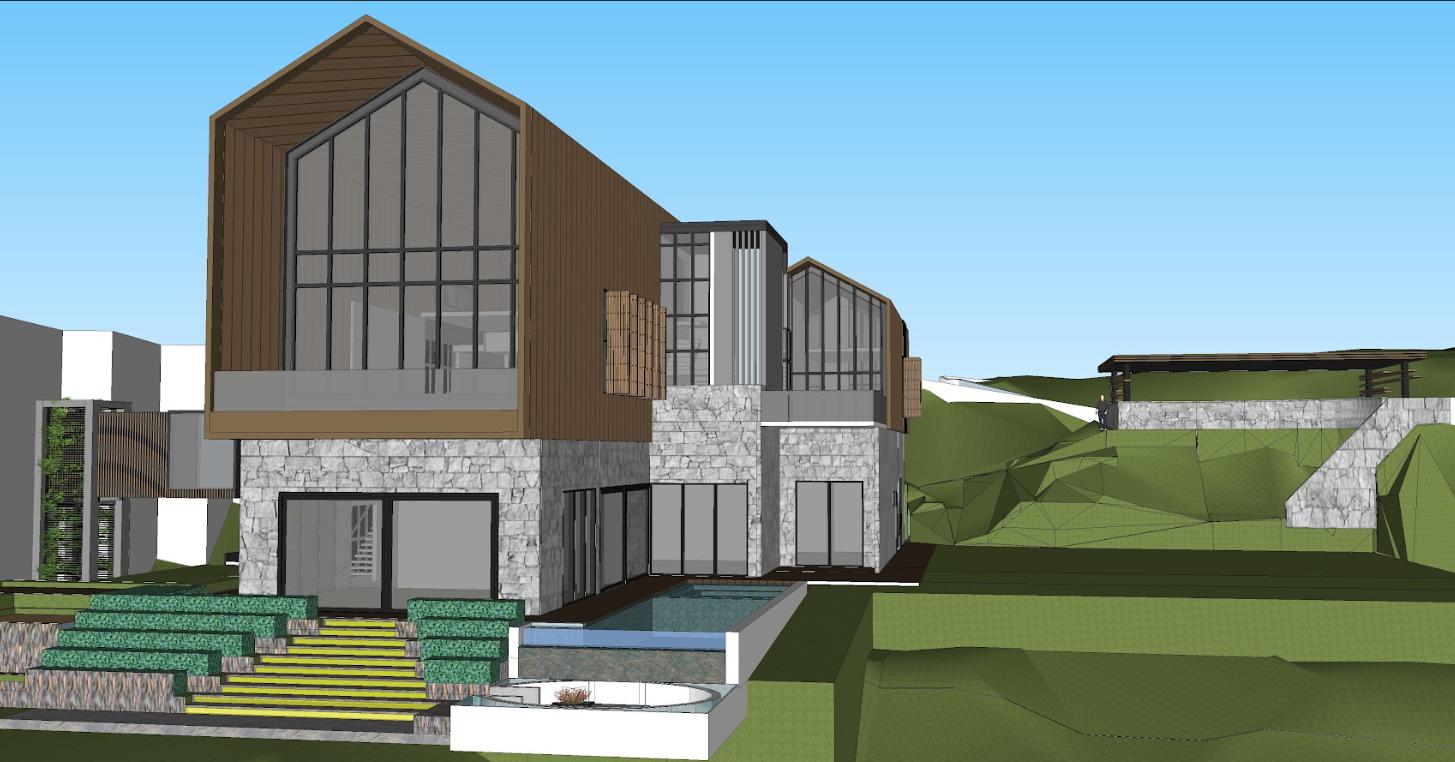

05 Tadah
Location: Petaling Jaya, Kuala Lumpur
The bungalow project named Tadah was situated in Petaling Jaya. This project is currently in its preliminary stages. Therefore, my involvement has primarily focused on revising the 3D model and creating proposed service drawings
Sketchup | Enscape | AutoCAD | Photoshop





06 Kwasaland Competition
Location: Kuala Lumpur, Damansara

In line with Kwasa Land concept of being Green, Inclusive, Connected, all the plots are thoughtfully designed with interconnected walkways, abundant green spaces, and strong emphasis on universal design principles. This ensures that walkways, rooms, and facilities are easily accessible to all residents, fostering a sense of unity and inclusivity within the community
Sketchup | Enscape | AutoCAD |
Photoshop
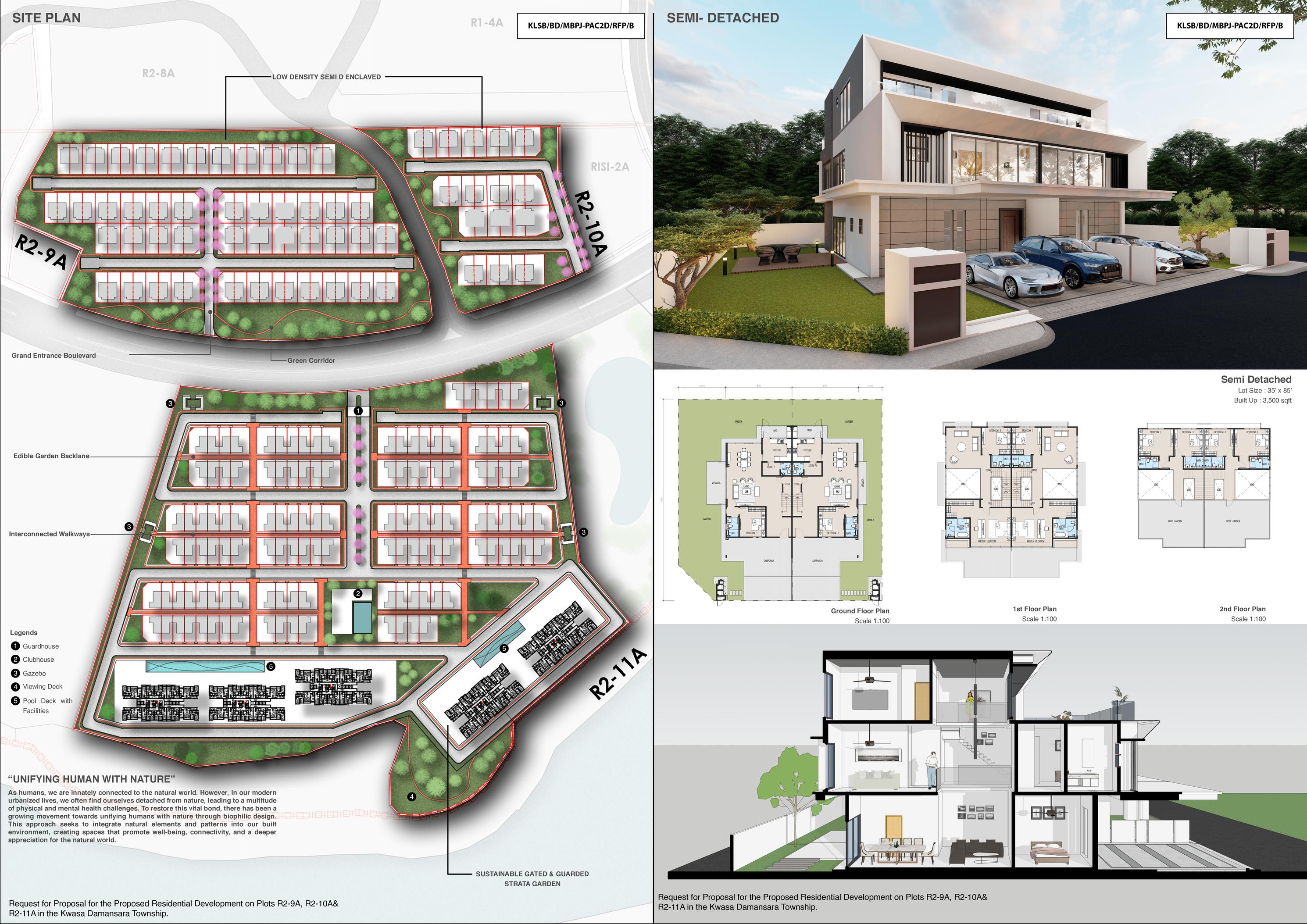























 Staircase gallery
Clay sculpture gallery
Sculpture workshop
Public area Gallery Gallery
Public area
Staircase gallery
Clay sculpture gallery
Sculpture workshop
Public area Gallery Gallery
Public area












 Portable shelter assemble
Portable shelter assemble
































 PUMP TRACK AREA
PUMP TRACK AREA






















