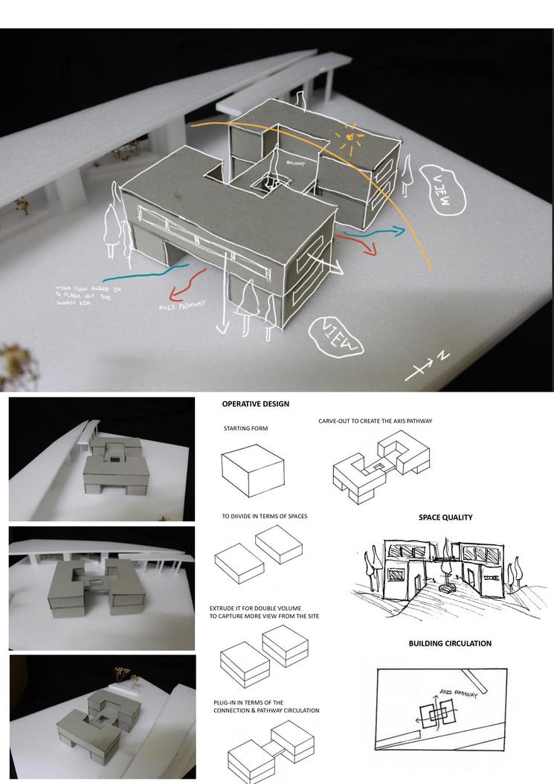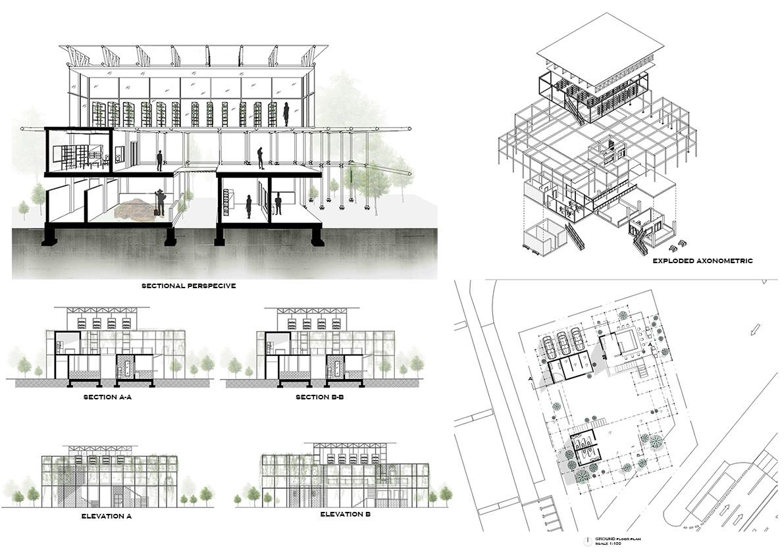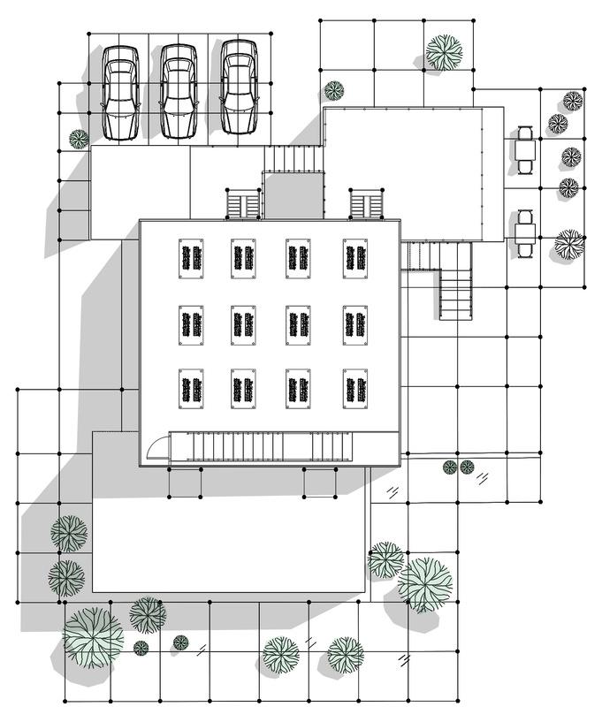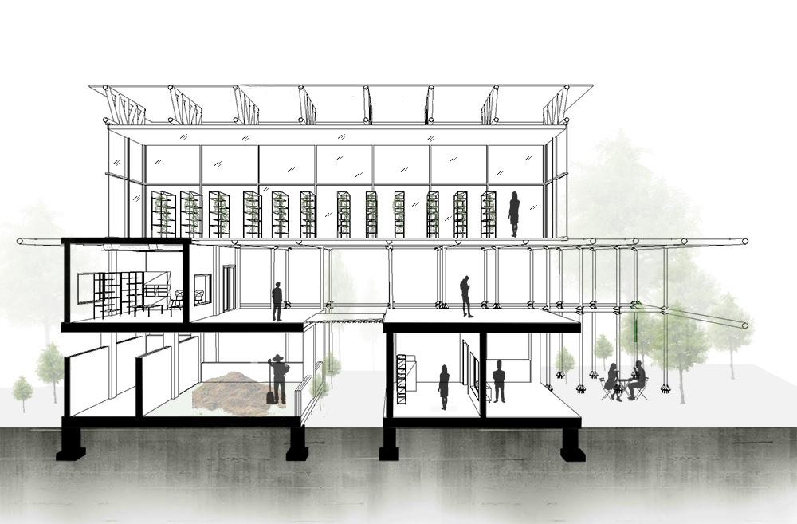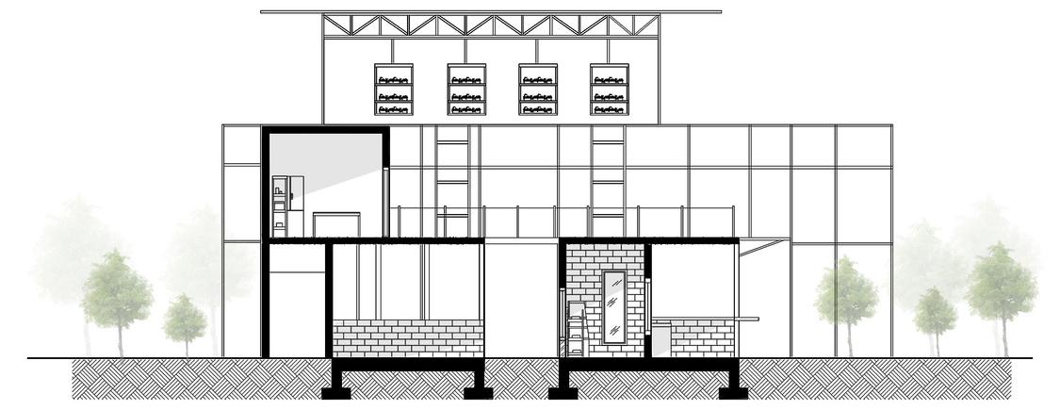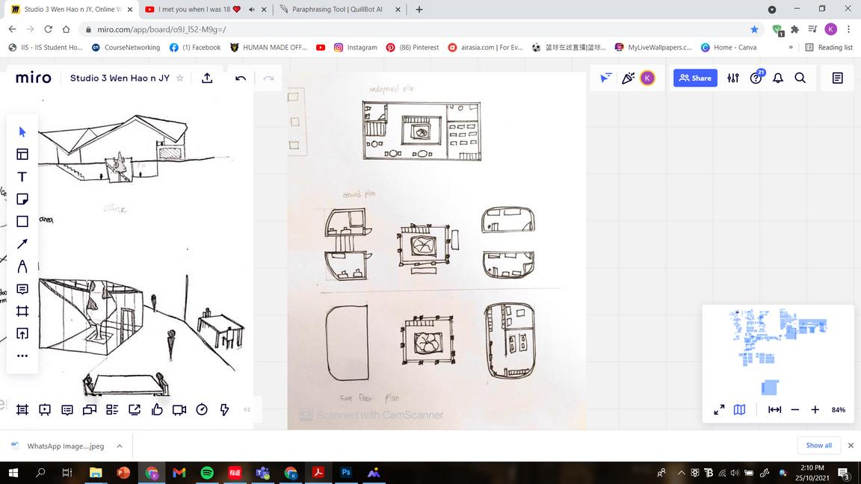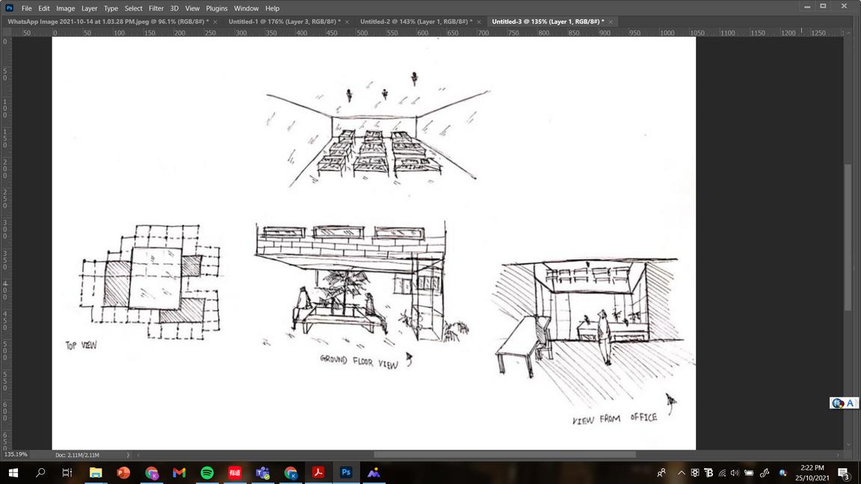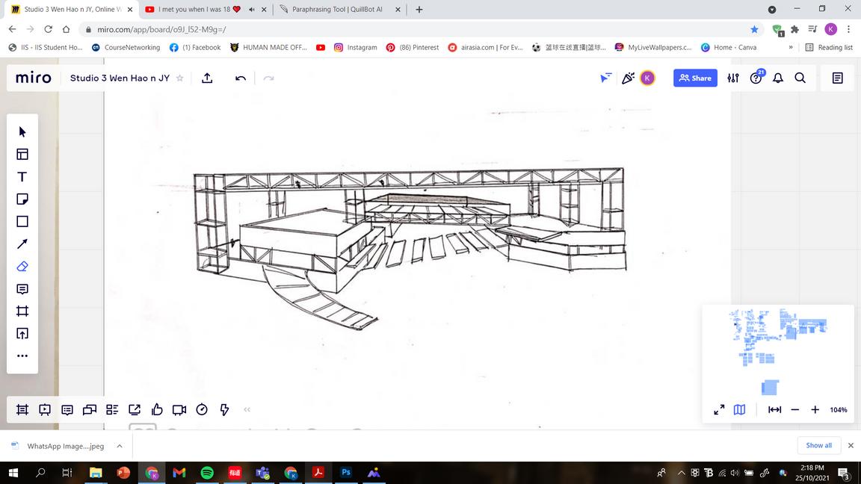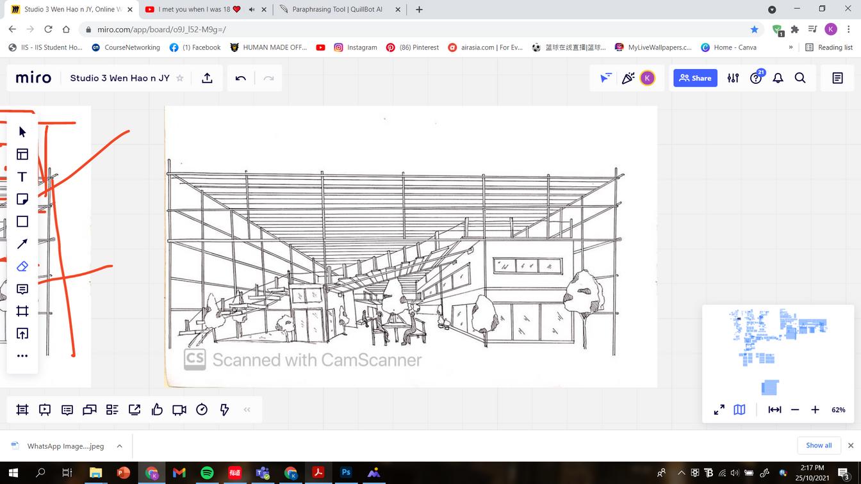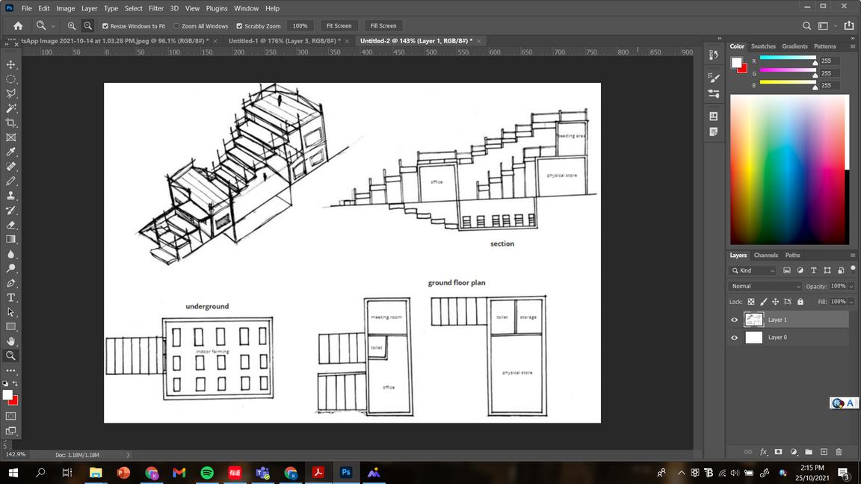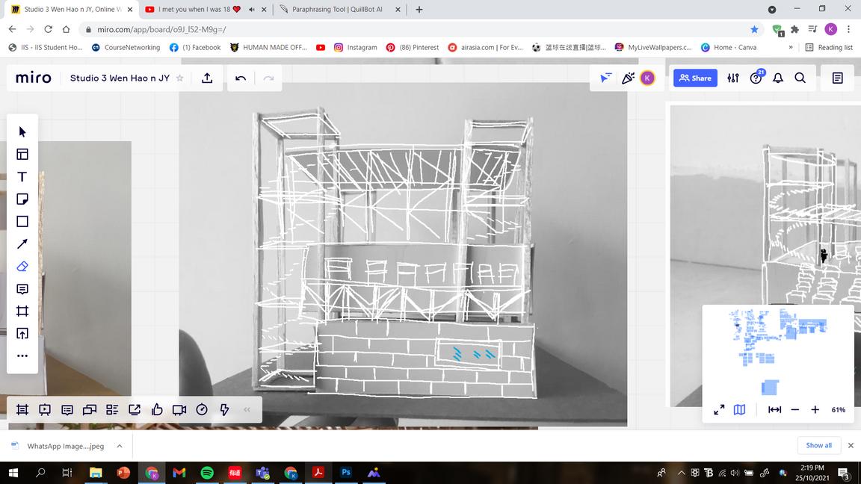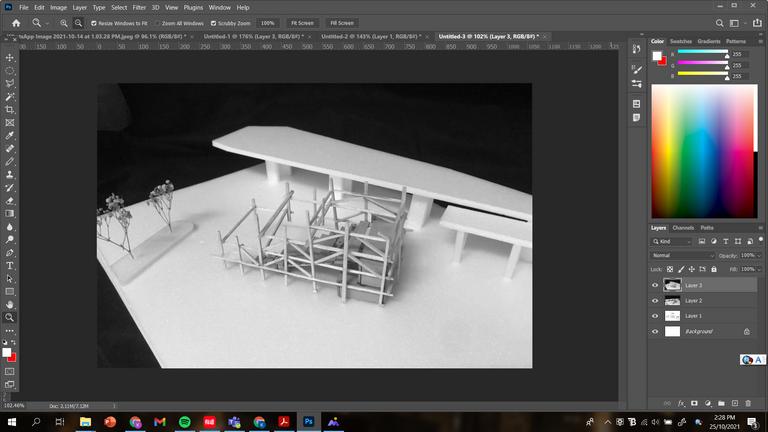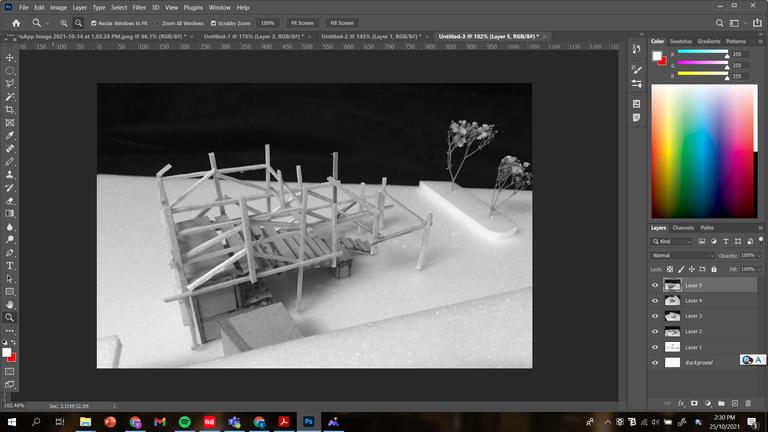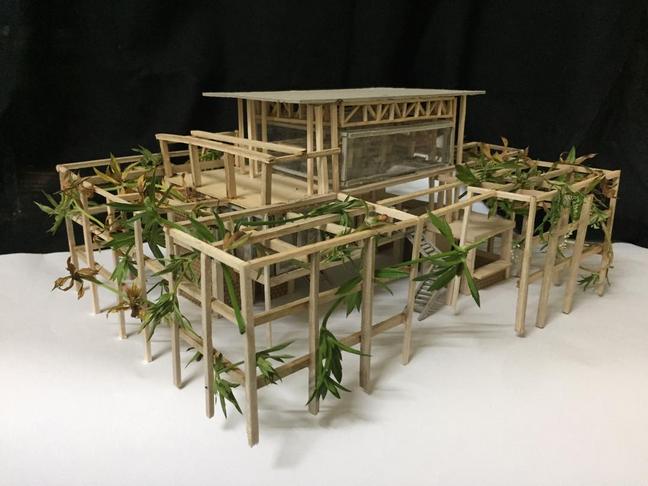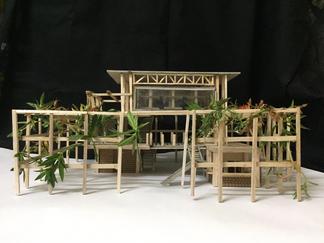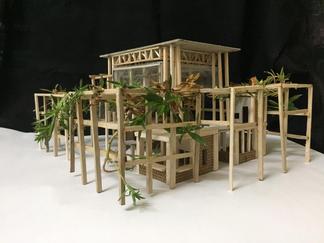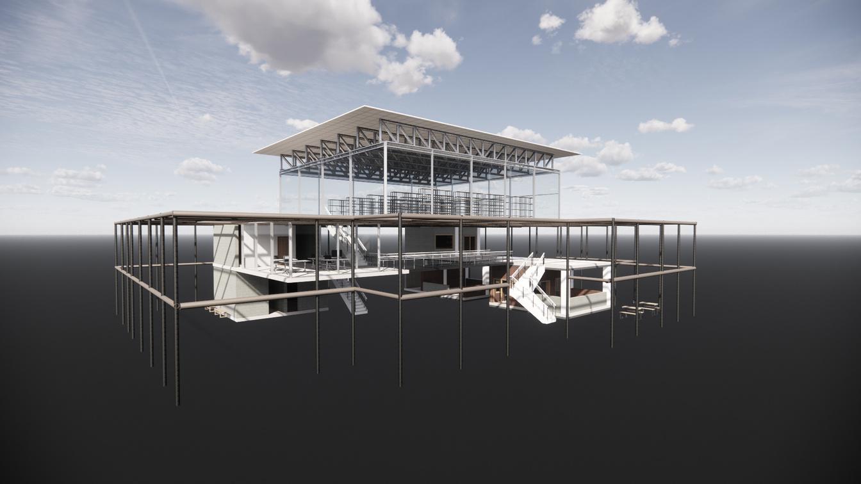







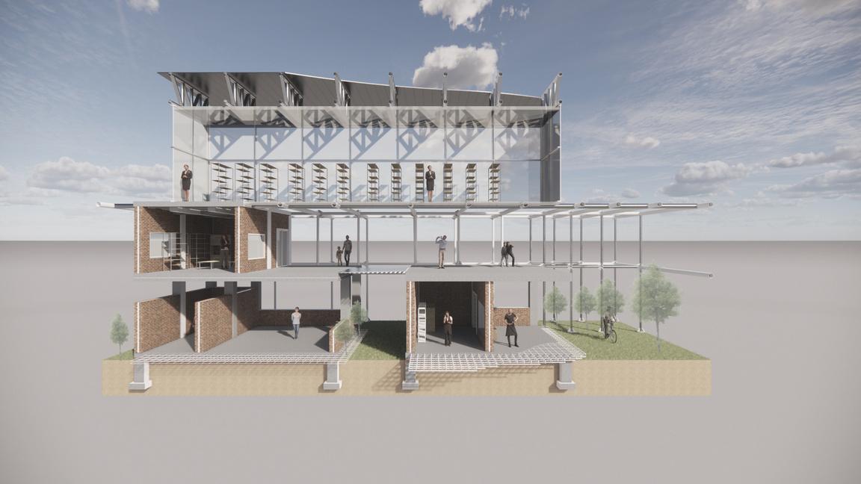


















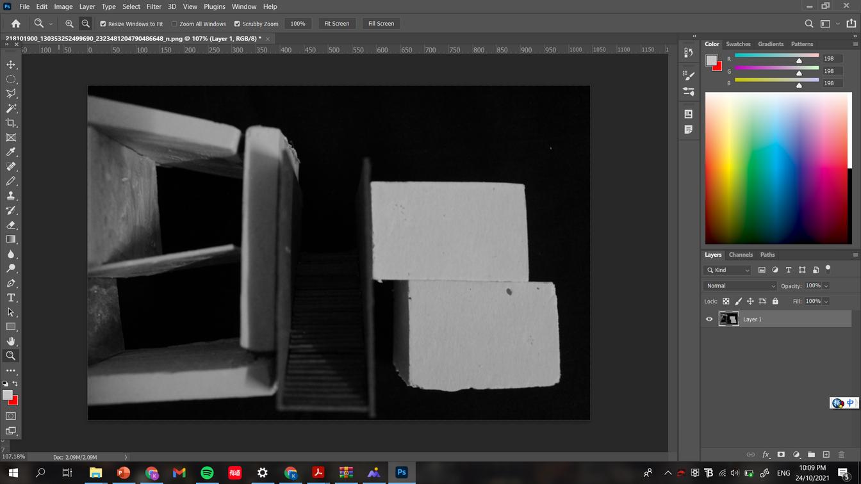
This board contains of overall analysis of the Shamim Polymer Factory, which includes the architect's general approach and philosophy, the architectural idea of the chosen building for precedent study, how he has demonstrated his design approach in this building, as well as design issues, intentions, and considerations.


This model using plaster of paris to built the form of Shamim Polymer Factory

This model, built of plaster of Paris, displays the characteristics of the Shamim Polymer Factory, such as the spaces, the shape and division of the structure, and the uniqueness of the stairway.
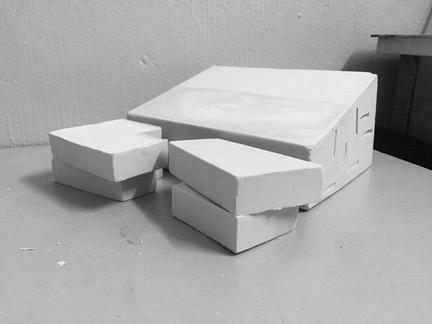

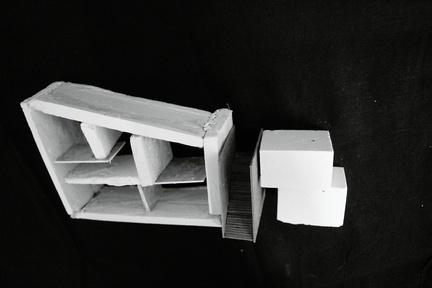

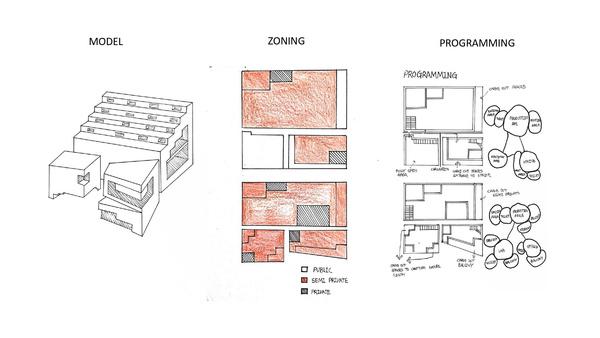

The verb carve-out has been used in the exploration of form. In addition, the form has been considering zoning and bubble diagram investigation.
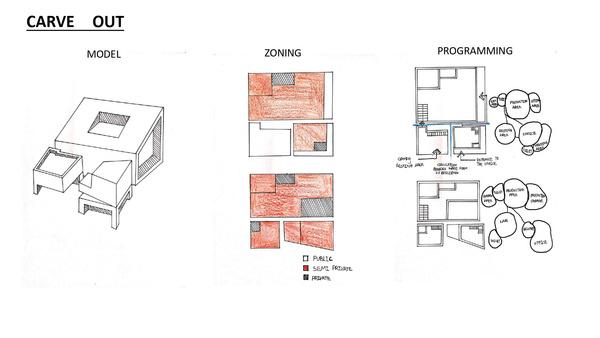

The board has reviewed my client and his programme, which is microgreens planting.
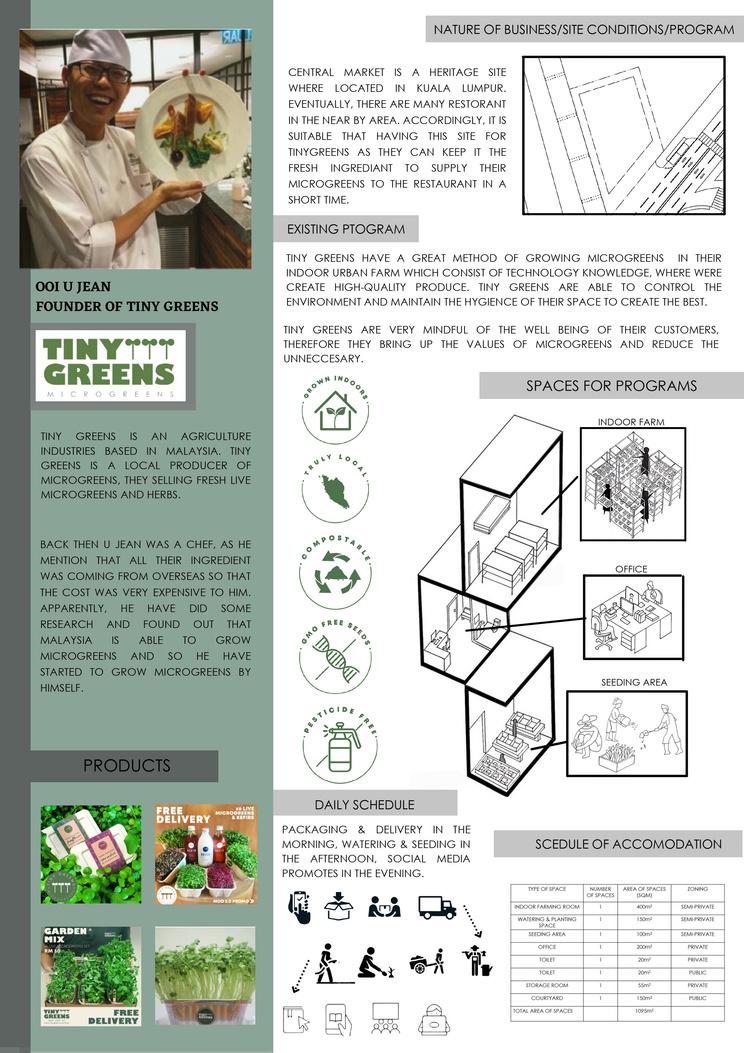

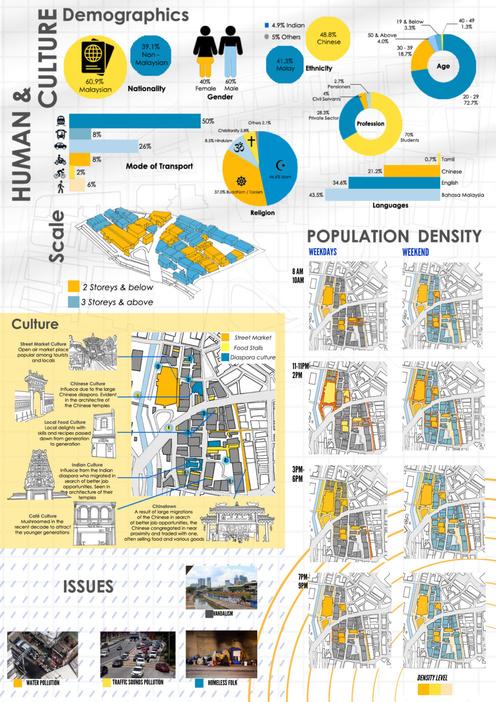
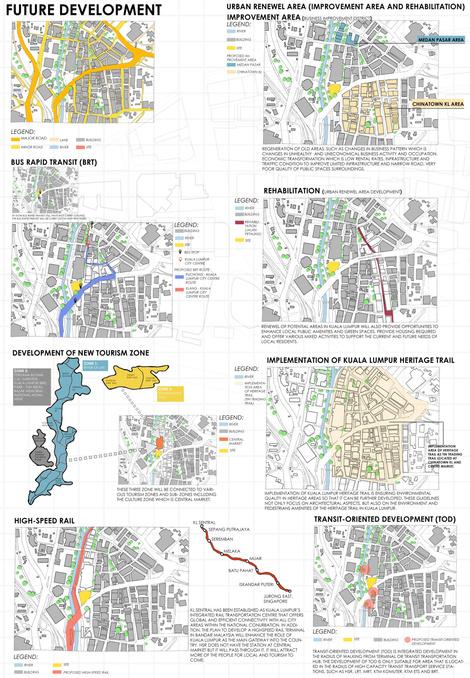



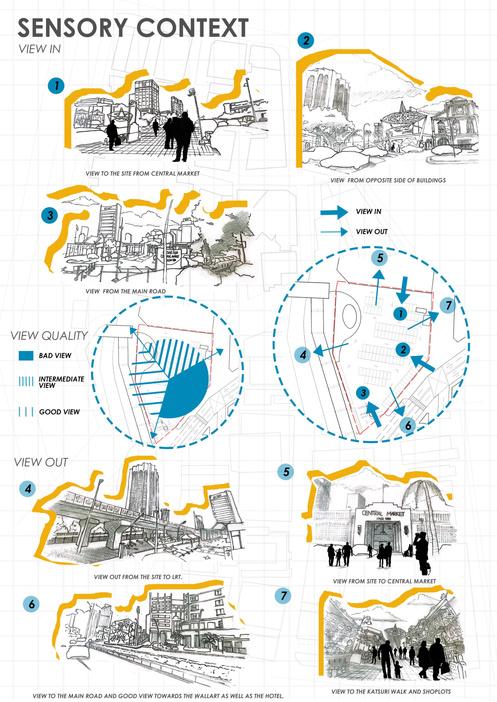



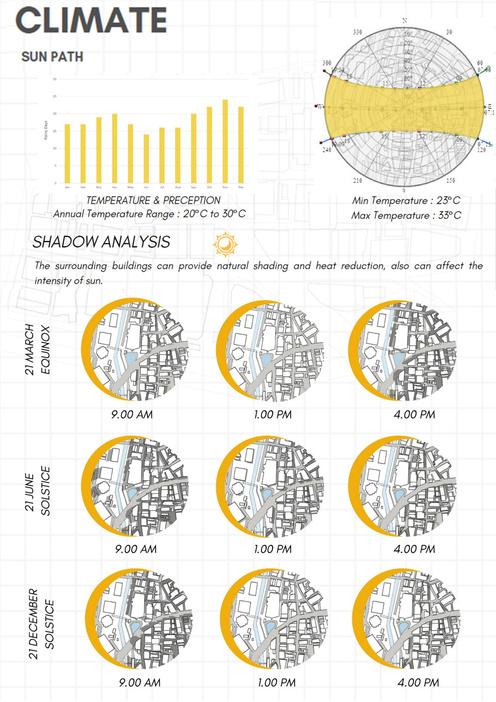
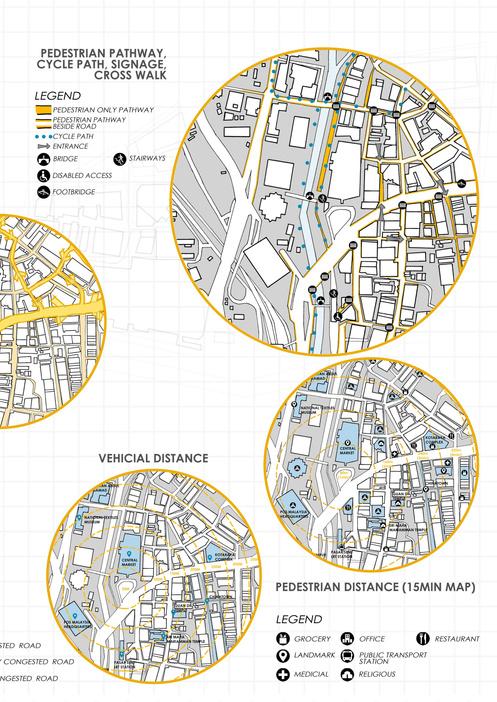


The physical context has thoroughly explained the property and its location. More significantly, it discussed the surrounding region as well as the site characteristics, including contour line, figure ground landscaping, and hardscape.

The climate board has shown an overall shadow study, with a focus on the central market site. More crucially, the board also displays the wind route and wind rise.



The site circulation route, which includes a pedestrian walkway, a cycling path, signs, a crosswalk, and an entrance, is clearly shown in the circulation study.

The sensory environment depicts the awful, middle, and pleasant views. It also evaluates the scent, sound, and noise.
The programs displays the surrounding area's type, zoning, and notable structures.





human and culture depicts the human culture of the surrounding environment.



The poster depicts a very strong central market culture.

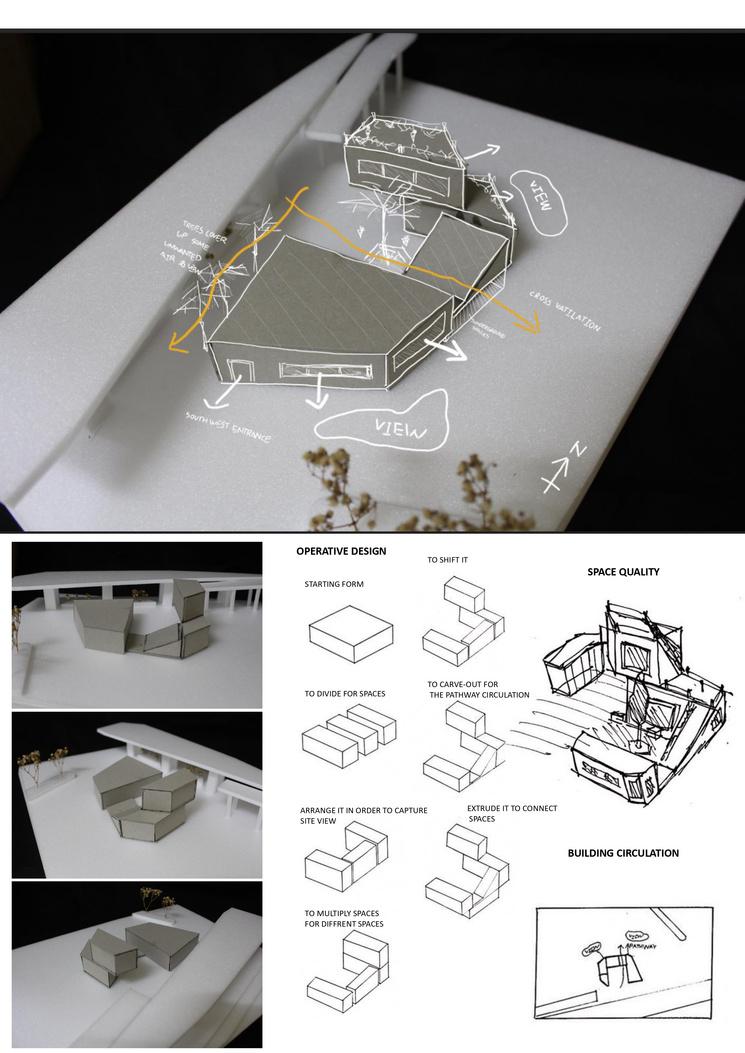
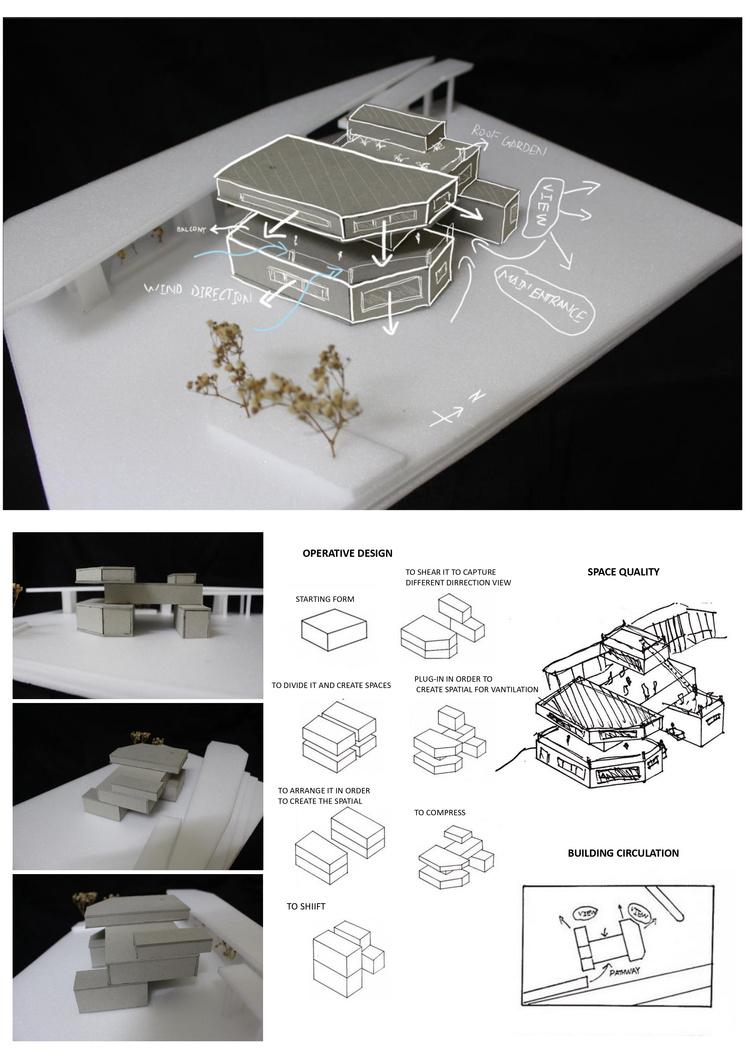

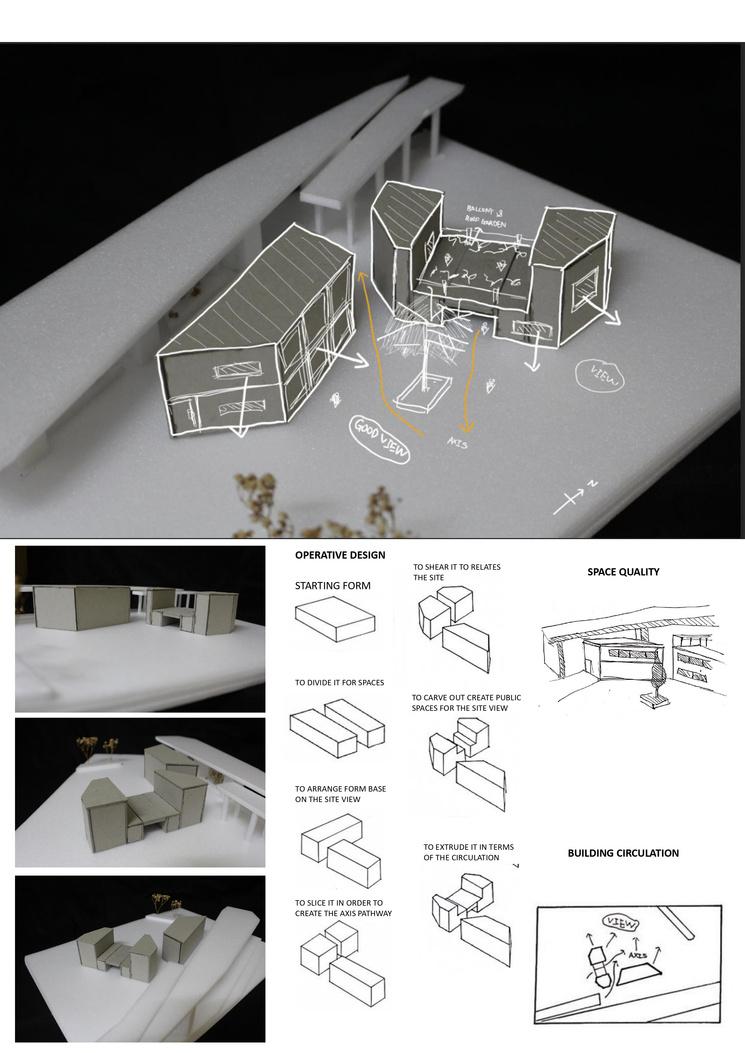
the last investigation, which has been applied to design project 3 in order to further investigate the form and interior programme.
