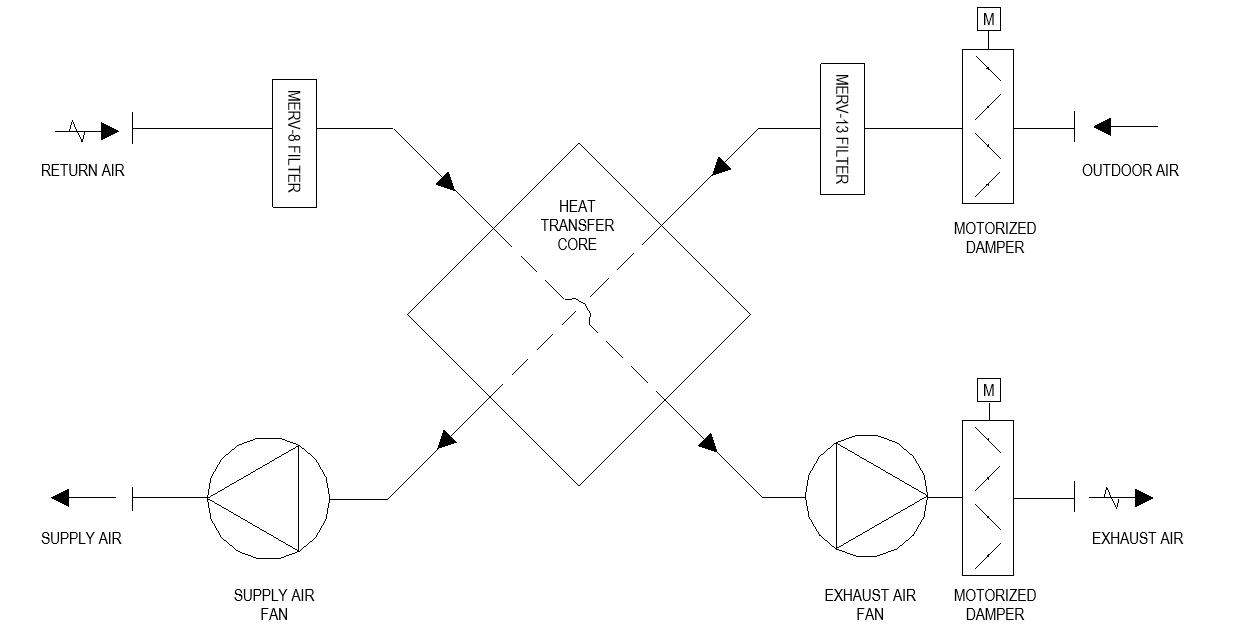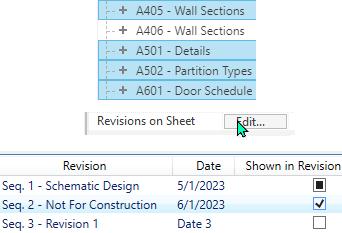Codes Versus Standards in the ICT Industry
Consulting engineers for Information and Communications Technology (ICT) are responsible for the design and specification of IT cabling systems, pathways, and spaces. ICT engineers must be knowledgeable of both codes and standards that apply to their design scope. This article explores the differences between codes and standards, and how each applies to ICT systems design.
What Is a Code?
A code can be defined as a rule or set of rules intended to ensure safety during the installation and use of materials, components, and systems. They are typically enforced through governmental law, rule, or regulation as well as their subsequent official adoption by the local Authority Having Jurisdiction (AHJ).
A code ensures the following:
• Practical safeguarding of persons and property from hazards.
• Quality of construction.
Codes typically pertain to a construction trade (electricity, building, fire) and may cover other safety issues. They may reference numerous standards to ensure the minimum functional requirements of a given material or component.
ERCC systems are typically required by building codes and fire codes in many jurisdictions. NFPA 72 classifies an ERCC system as a Two-Way Radio Communications Enhancement System. In the 2019 NFPA 72, section 24.9.2 refers to the NFPA 1221, section 9.6 for the design requirements of an ERCC system. One of the main differences between the 2016 and 2019 NFPA 1221 is that coaxial cables are no longer required to have a 2-hour rating.
Components of ERCC Systems
The main components of ERCC systems can vary depending on the specific design “ERCC Systems” continued on pg. 4
For the ICT engineer, the code most commonly used is the National Electrical Code (NFPA 70). This code exists to provide the criteria for minimizing the risk of electrical shock, fires, and explosions from electrical installations. Once a code is adopted or ratified by a government or other authorized body, it can be legally enforced by an AHJ.
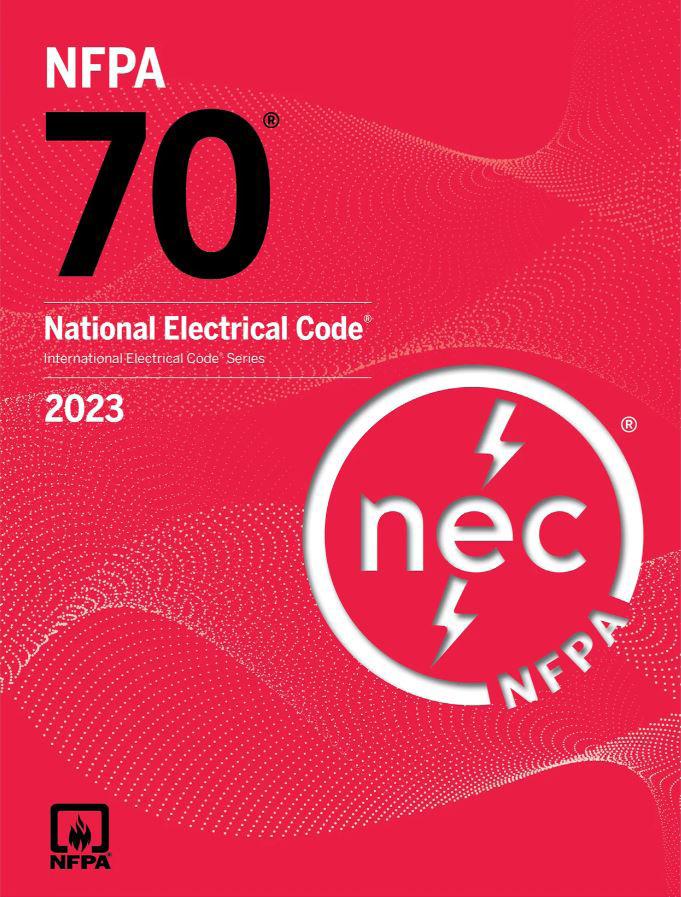
What Is a Standard?
A standard is an accepted collection of requirements and recommendations for “Codes Versus Standards…” continued on pg. 2
VISION ISSUE FIFTEEN | SUMMER 2023 ALL TEXT ©2023 KOHLER RONAN, LLC
ERCC Systems at a Glance 1 Codes Versus Standards in the 1 ICT Industry The Impact of NYC Mechanical 4 Code on Future Building Design Revit ® Corner 5 Project Highlight 6 IN THIS ISSUE
Image 1: NEC 2023
“Codes Versus Standards…” continued from pg. 1
the defining, construction, evaluation, application, or comparison of materials, equipment, products, and services. Sandards may define processes, procedures, practices, or methods and are developed to improve the quality, function, performance, repeatability, or other facet of the item being defined.
A standard is typically developed and approved by consensus of a group of individuals and may be developed by entities such as businesses, industry groups, or governments. Compliance with a standard is a voluntary act unless otherwise specified by law, contract, or other legally binding article.
The main purpose of a standard is to ensure a minimal level of acceptable performance. ICT standards are typically voluntarily adopted. They represent an industry consensus on requirements and best practices. A significant benefit of standards in the ICT industry is the ensured interoperability of components and systems by multiple manufacturers along with improved administration of the cabling system.
Codes and Standards: Differences Explained
In general, codes and standards both play important roles in establishing guidelines and requirements for various industries and applications, including safety, quality, and performance. However, there are key differences between the two:
1. Purpose: Standards are typically sets of guidelines that provide best practices for designing, installing, and maintaining systems and products, while codes are often technical specifications that define specific requirements for products, services, or systems.
2. Compliance Incentive: Standards are usually voluntary, meaning that organizations may choose to follow them but are not required to do so. Codes are mandatory, depending on specific adoption requirements from the local AHJ.
3. Flexibility: Standards are often more flexible than codes, allowing organ-
izations to adapt them to their specific needs and circumstances. Codes, by contrast, are generally less flexible, as they define specific technical requirements that must be met.
4. Development: Codes are often developed by industry associations, governmental agencies, or other organizations that bring together experts in a particular field. Standards are typically developed by organizations that have established processes for developing and publishing standards; they are referred to as standard-setting organizations (SSO).
While codes address the safety of persons and property in the installation or use of a system, codes do not ensure the system’s functionality. Overall, both codes and standards provide important guidance for various industries and applications, but they differ in their purpose, level of flexibility, and compliance incentive. It is important to understand the differences between codes and standards in order to properly interpret and apply them in practice.
ICT Standards Organizations
Two prominent professional associations responsible for developing ICT standards include the Telecommunications Industry Association (TIA) and Building Industry Consulting Services International (BICSI).
MEP 2040 Challenge
TIA develops standards for commercial building telecommunications cabling, pathways and spaces, data centers, smart buildings, and other similar systems and spaces. TIA is accredited by the American National Standards Institute (ANSI) as an SSO.
BICSI produces ICT design and installation standards, while also providing education and training, conferences and events, credentials and certification programs (ex. Registered Communications Distribution Designer certification), reference manuals, and a professional networking platform for the ICT community.
NEC and ICT Standards: Where Might They Differ?
The National Electric Code (NEC) and ICT standards (TIA/BICSI) are both critical to the design, installation, and maintenance of electrical and communication systems. Here are some practical examples of reallife situations where these codes and standards may differ:
1. Structured Cabling Systems: ICT standards provide guidelines for designing and installing structured cabling systems that support multiple types of communication technologies, such as voice, data, and video. The NEC,
Approved Technical Consultant in NY & CT –Incentive and Rebate Assistance
Kohler Ronan is an approved Technical Consultant providing valuable assistance to clients interested in accessing incentives in both New York and Connecticut. In New York, we are approved under NYSERDA’s Commercial New Construction Program and also serve as an Independent FlexTech Consultant. As part of the Energize Connecticut initiative, Kohler Ronan is approved for projects within Eversource and United Illuminating territory. Under each of these programs, our professionals provide technical support in the form of energy modeling and controls commissioning to assess and identify appropriate energy efficiency opportunities for new construction and substantial renovation projects. For details, please email Madhav Munshi at mmunshi@kohlerronan.com.
2
Kohler Ronan is pleased to join a growing number of MEP/FP industry leaders in accepting the Carbon Leadership Forum (CLF)’s MEP 2040 Challenge. As signatories, we are committed to “advocate for and achieve” net-zero operational and embodied carbon by 2030 and 2040 respectively, across all our projects.
“Codes Versus Standards…” continued on pg. 3
“Codes Versus Standards…” continued from pg. 2
on the other hand, focuses on electrical safety and may not address all of the design and installation requirements for structured cabling systems.
2. Power Distribution: The NEC provides requirements for electrical power distribution systems, including the installation and maintenance of electrical panels, circuit breakers, and other components. BICSI standards, by contrast, may focus more on the design and installation of communication cabling, and may not address all of the requirements for electrical power distribution.
3. Grounding and Bonding: Both the NEC and BICSI standards address grounding and bonding requirements for electrical and communication systems. However, the requirements may differ in certain situations, such as in areas with high lightning activity, where the NEC may have more specific grounding and bonding requirements.

4. Fire Safety: The NEC provides requirements for electrical fire safety, such as the use of fire-resistant cabling and the installation of electrical components in fire-rated walls. BICSI standards may provide additional guidance for fire safety in communication systems, such as the use of plenum-rated cabling to reduce the spread of smoke and fire.
Overall, while the NEC and BICSI standards both provide important requirements and guidelines for electrical and communication systems, their focus and emphasis may differ based on the specific needs and safety concerns of the application. It is important for ICT engineers to consult both codes and standards as needed to ensure safe and reliable systems design and installation.
In the Real World ICT cabling standards and best practices recommend the removal of old/abandoned telecommunications cabling that is no longer in use. This removal, however, was not required unless these standards were adopted and enforced by the owner. This
issue was subsequently addressed in the 2008 edition of the National Electrical Code, NFPA 70. Article 800.2 “Definitions” in which a definition of an abandoned cable is provided; see Article 100.
For the purposes of this article, the following additional definitions apply:
• “Abandoned Communications Cable. Installed communications cable that is not terminated at both ends at a connector or other equipment and not identified for future use with a tag.”
for IT equipment rooms (ERs) and telecommunications rooms (TRs) is found in ANSI/TIA-569-E, Telecommunications Pathways and Spaces. The BICSI TDMM (14th edition) manual also recommends a standard size and equipment layout for TRs (See Figure 1: Telecom Room Layout).
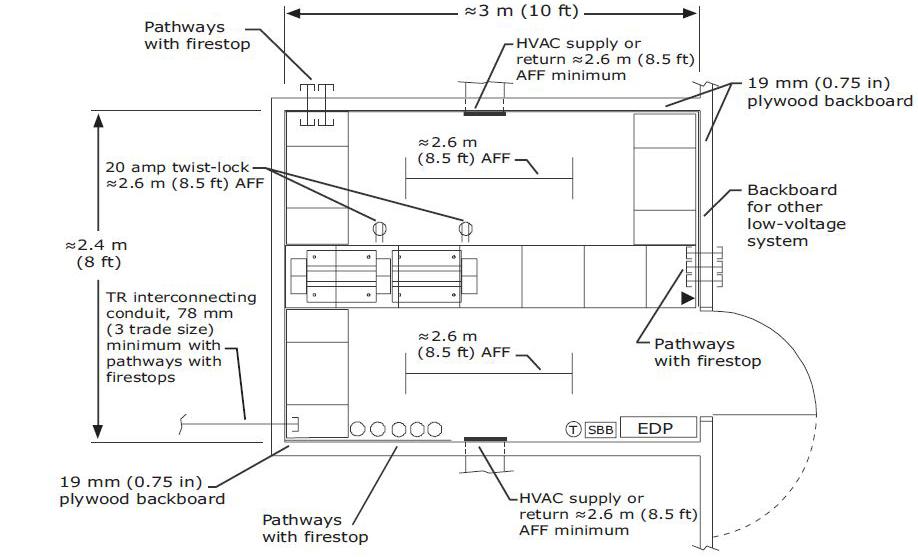
• “800.25 Abandoned Cables. The accessible portion of abandoned communications cables shall be removed. Where cables are identified for future use with a tag, the tag shall be of sufficient durability to withstand the environment involved.”
This is a real-world example of a code requiring that an action be taken to address a situation where a standard can only recommend that same action; adoption of the said standard was purely optional.
What Is the Standard for an IT Equipment Room Minimum Size?
The standard that offers minimum size requirements and recommendations
The ICT designer is always asked by their architectural clients if these rooms can be made smaller. This discussion requires an understanding of both code and standards requirements. Per the NEC, the electrical distribution panel (EDP), shown in the diagram below, requires 3’-0” front equipment clearance. Per ICT standards, the IT equipment racks require 3’-0” of front and rear service clearance. Since this is not a code requirement, these service clearances are not mandatory, and the room size could be reduced. However, by not adhering to ICT design standards, the owner is saddled with a more challenging Day-2 environment in which there is not sufficient clearance to replace rackmounted equipment. This may not be a concern for the ICT engineer, but it leaves a less-than-ideal situation for the owner going forward. In short, it is often beneficial to owners that both standards and codes be considered.
3
Figure 1: Telecom Room Layout
“ERCC Systems” continued from pg. 1
and system requirements; however, they typically include the following features:
4. Control Panel: This is the central control system that manages the ERCC system. It
ERCC Systems Versus ARC Systems
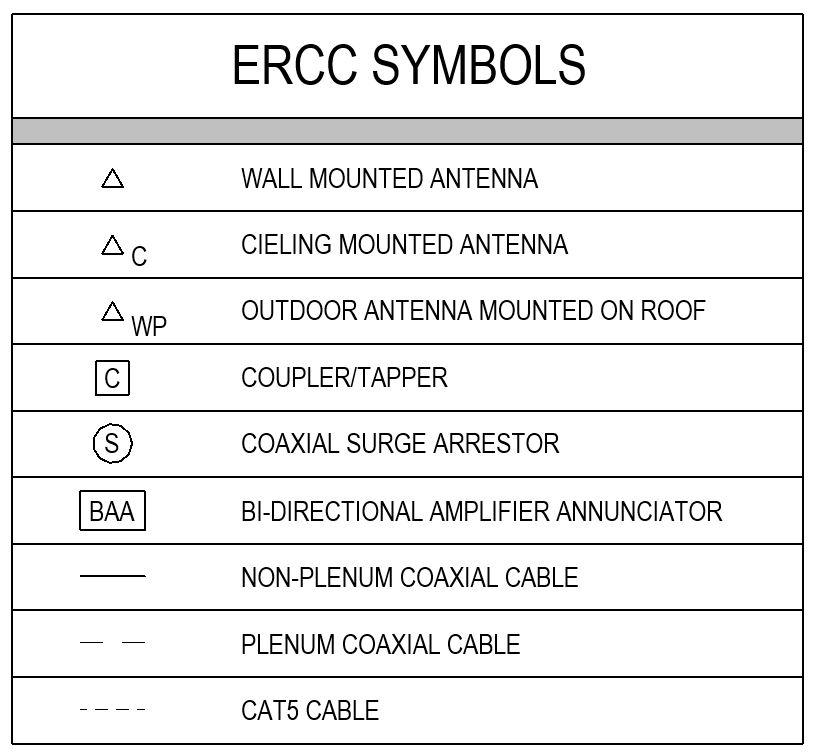
1. Donor Antenna: This is an external antenna that receives signals from the wireless carrier network outside the building.
2. Bi-Directional Amplifiers (BDAs): BDAs amplify the signals received by the donor antenna and distribute them throughout the building to provide better coverage.
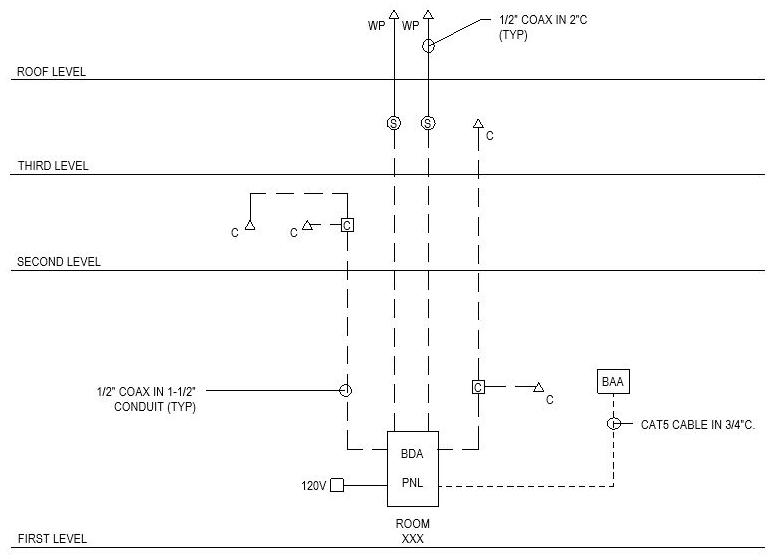
3. Battery Backup: A battery backup system is used to ensure that the ERCC system remains operational in the event of a power outage.
monitors the status of the system, receives and sends signals, and provides alerts in case of any issues.
5. Indoor Antennas: These are the antennas that are installed inside the building to enhance radio coverage in specific areas, such as stairwells, elevators, and underground parking lots.
6. Coaxial Cables: Coaxial cables are used to connect the various components of the ERCC system, such as the BDAs, antennas, and control panels.
You may also have heard of Auxiliary Radio Communication or ARC systems. What is the difference between ERCC systems and ARC systems? This is a commonly asked question. Basically, ARC systems are wireless communication systems specified only in New York City. They serve a different purpose than ERCC systems. ARC systems are typically used as backup communication systems for first responders. They are designed to provide alternative means of communication if the primary communication system fails or is unavailable. They are manually activated by the first responders.
Regardless of the type of communication system employed, be it ERCC or ARC, the point is that there is a system in place to ensure that our first responders have access to effective and reliable means of communications. The importance of such systems cannot be overstated. They can be the difference between life or death in many instances.
Project Highlight — Memphis Brooks Museum of Art
Conceptual Rendering Courtesy of Herzog & de Meuron
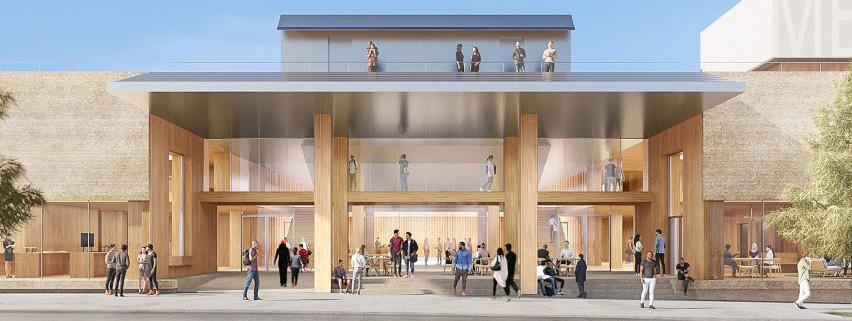
Located in the Overton Park area of central Memphis, the present-day Brooks Museum of Art has outgrown its existing physical structures. As the city’s oldest and largest art museum, it now requires a facility fitting of both its historic stature and its future role as an anchor cultural destination in Memphis. The city’s six-mile-long riverfront is being connected to several green spaces, pedestrian walkways, and recreational facilities per the Mayor’s Riverfront Task Force and the Memphis River Parks Partnership. The new museum “situated on a bluff of the Mississippi River” will attract and welcome the diverse Memphian population to the riverfront. Kohler Ronan is pleased to contribute to this transformative project via mechanical systems design in collaboration with design architects Herzog & de Meuron and architect-of-record archimania. The project is scheduled for completion in 2026.
Author Credits
Codes Versus Standards in the ICT Industry, Edward Ruggiero, RCDD, TLT, Senior Associate
The Impact of 2022 New York City Mechanical Code on Future Building Design, Faith Wagner, PE, and Christopher Tantillo, PE, Associate ERCC Systems at a Glance, John O’Connell, PE, LEED AP, Senior Associate, and Renato Martins Revit® Corner, Victor Alves, BIM Coordinator
Figure & Image Credits
Figures and Images are courtesy of Kohler Ronan, LLC unless otherwise indicated. Image 1: NFPA 70 National Electrical Code for 2023. [Image]. Published September 2022, Delmar Cengage Learning; 1st Edition.
Figure 1: BICSI TDMM Manual, 14th Edition. [Figure]. Retrieved June, 2023 from https://www.bicsi.org/
About the Firm
From our offices in Danbury, Connecticut, and New York, New York, our diverse team of approximately 70 professionals collaborates with prominent architectural firms on a wide array of regional and nationally recognized project assignments. Commissions include those for world-renowned museums, fine and performing arts centers, prestigious universities, state-of-the-art educational and healthcare facilities, luxury residences, premier recreation establishments, and collaborative work spaces and ever-changing corporate campuses. Additionally, we have the privilege of designing specialty systems for landmark sites and historically significant buildings across the country. Regardless of project type, sustainability and environmentally responsible, forward-looking design are at the center of our work.
For more information, please visit our website at kohlerronan.com or connect with us on social media.
New York 171 Madison Avenue, New York, NY 10016 T 212.695.2422

Danbury 93 Lake Avenue, Danbury, CT 06810 T 203.778.1017
Connect kohlerronan.com
marketing@kohlerronan.com
6






