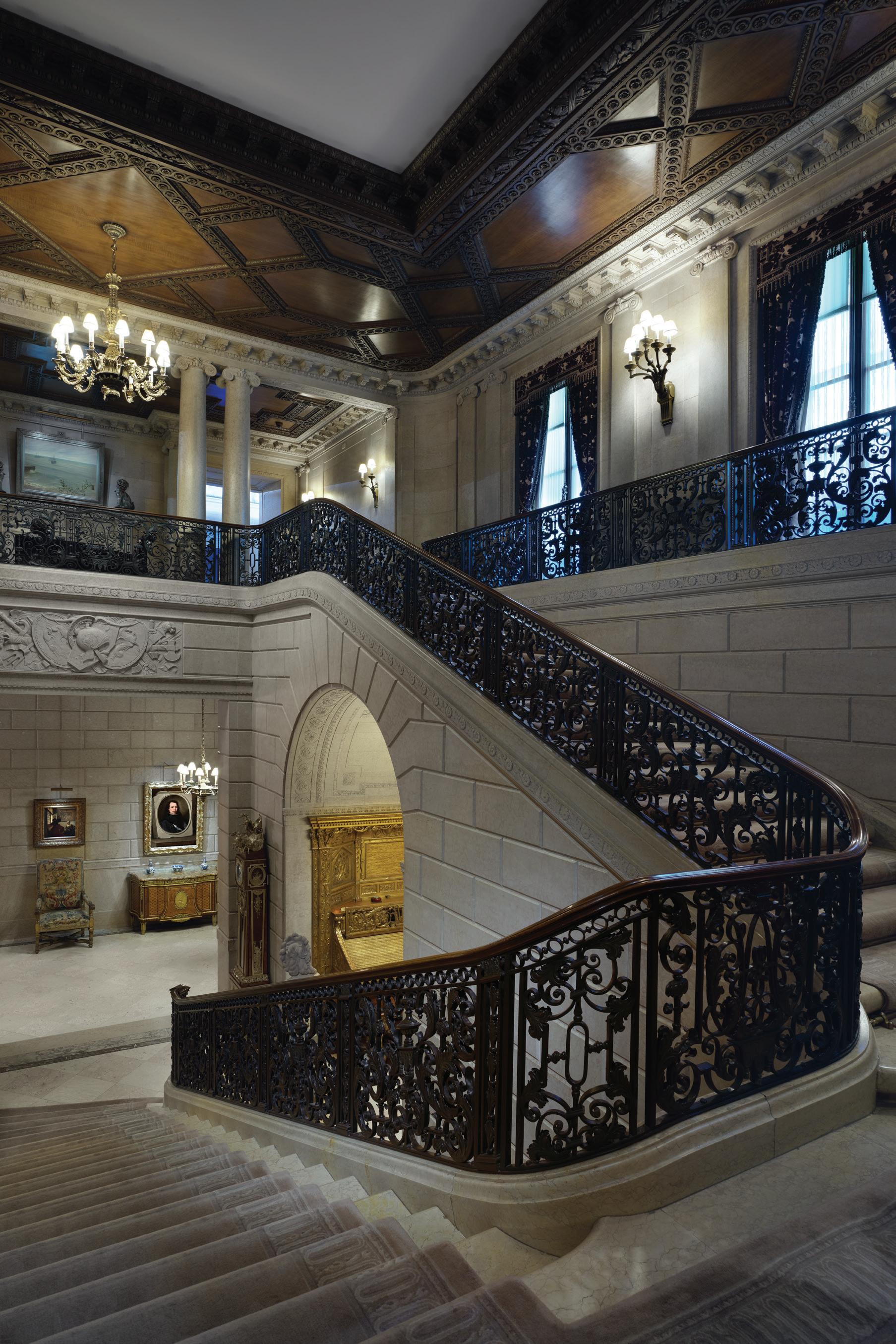
THE FRICK COLLECTION
FACILITIES EXPANSION & ENHANCEMENT
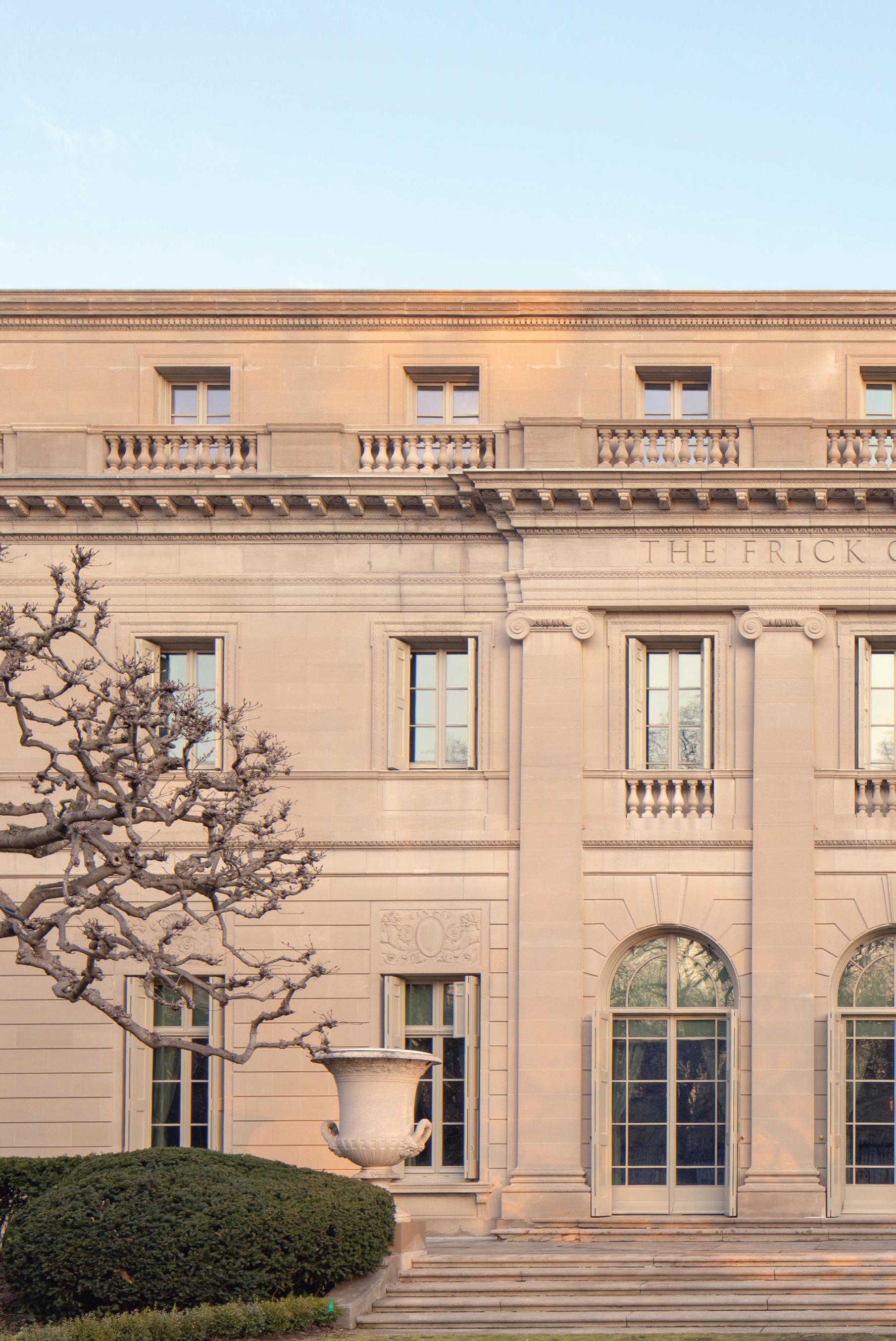
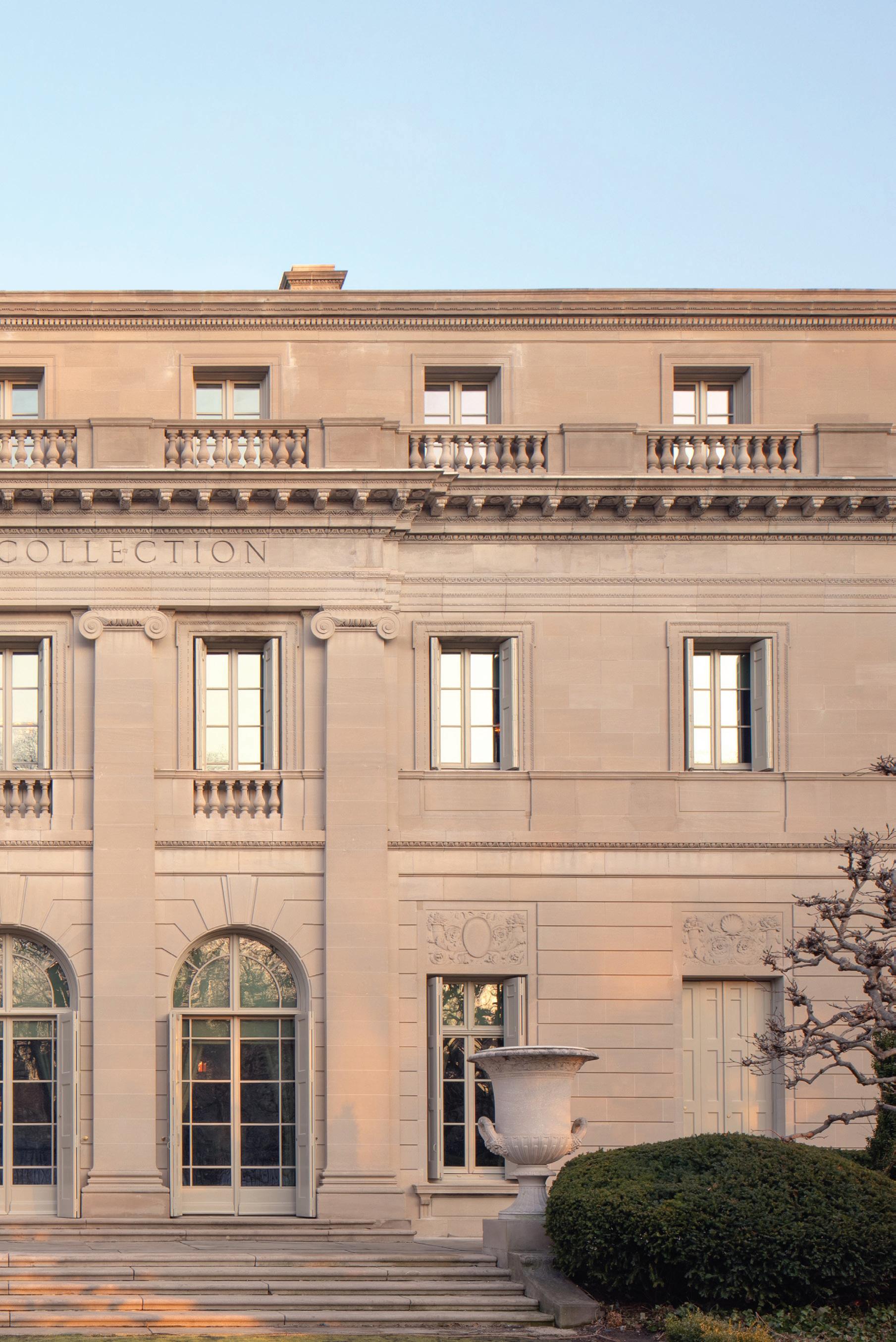


FACILITIES EXPANSION & ENHANCEMENT


Pittsburgh industrialist Henry Clay Frick commissioned Carrère and Hastings to design his family’s New York City home, completed in 1914. In 1935, the mansion was transformed by John Russell Pope into a public museum, and a separate building was added on 71st Street to house the growing Frick Art Research Library. Today, The Frick Collection is recognized as one of the world’s premier museums and research institutions.
Kohler Ronan provided extensive mechanical, electrical, plumbing, fire protection, and technology design services, as well as energy analysis, for the institution’s recent expansion and renovation—its first comprehensive upgrade in over eighty years. Stemming from a master plan, the project enhances the Frick’s facilities while honoring the building’s unique residential character, which remains central to its identity.
The renovation improves the visitor experience by preserving the beloved permanent collection galleries and enabling public access to the second floor of the former residence for the first time. Additionally, the design addresses a range of institutional needs, including the creation of added resources for exhibitions, conservation, education, and public programs, along with upgraded amenities, ADA accessibility, and wayfinding.
The enhanced design allows for a more intuitive flow between museum galleries, the library, and public spaces. The project also prioritized long-term sustainability and critical infrastructure improvements to support the Frick’s evolving mission and stewardship of its growing collection. Scope included extensive underground and behind-the-scenes work, encompassing MEP/FP systems, IT infrastructure, electronic access control, video surveillance, lighting design, and upgrades to the building envelope.
Photos
The Frick Collection Exterior, Cover Spread
The Frick's Beaux-Arts façades, shown here in the Fifth Avenue Garden, were cleaned and repaired.
James S. and Barbara N. Reibel Reception Hall, Interior Spread
Originally constructed in the 1970s, the renovated Reception Hall now features a lower ceiling and a raised roof, creating a second floor for an expanded museum shop and the Frick's first café.
Photography by © Nicholas Venezia
Grand Staircase, Cover Photo
The historic Grand Staircase invites visitors to climb to the newly added second-floor galleries.
Living Hall, Upper Right Interior Flap
Richly paneled in oak, the Living Hall offers both stunning Garden Court and city views.
Garden Court, Lower Right Interior Flap
The Garden Court was constructed in the early 1930s during the transition from a home to a museum.
Photography by © Joseph Coscia Jr.
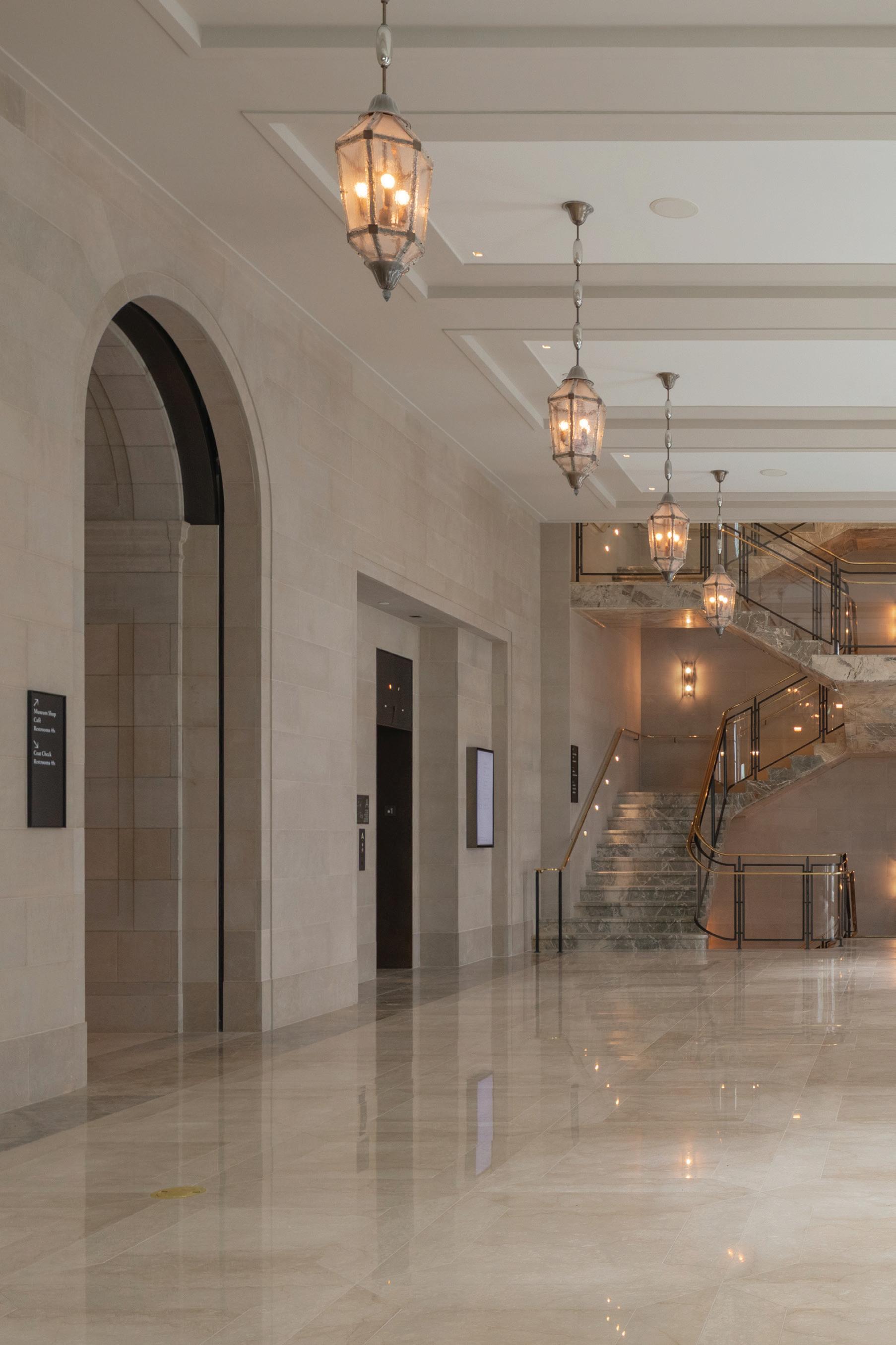
Pittsburgh industrialist Henry Clay Frick commissioned Carrère and Hastings to design his family’s New York City home, completed in 1914. In 1935, the mansion was transformed by John Russell Pope into a public museum, and a separate building was added on 71st Street to house the growing Frick Art Research Library. Today, The Frick Collection is recognized as one of the world’s premier museums and research institutions.
Kohler Ronan provided extensive mechanical, electrical, plumbing, fire protection, and technology design services, as well as energy analysis, for the institution’s recent expansion and renovation—its first comprehensive upgrade in over eighty years. Stemming from a master plan, the project enhances the Frick’s facilities while honoring the building’s unique residential character, which remains central to its identity.
The renovation improves the visitor experience by preserving the beloved permanent collection galleries and enabling public access to the second floor of the former residence for the first time. Additionally, the design addresses a range of institutional needs, including the creation of added resources for exhibitions, conservation, education, and public programs, along with upgraded amenities, ADA accessibility, and wayfinding.
The enhanced design allows for a more intuitive flow between museum galleries, the library, and public spaces. The project also prioritized long-term sustainability and critical infrastructure improvements to support the Frick’s evolving mission and stewardship of its growing collection. Scope included extensive underground and behind-the-scenes work, encompassing MEP/FP systems, IT infrastructure, electronic access control, video surveillance, lighting design, and upgrades to the building envelope.
Photos
The Frick Collection Exterior, Cover Spread
The Frick's Beaux-Arts façades, shown here in the Fifth Avenue Garden, were cleaned and repaired.
James S. and Barbara N. Reibel Reception Hall, Interior Spread
Originally constructed in the 1970s, the renovated Reception Hall now features a lower ceiling and a raised roof, creating a second floor for an expanded museum shop and the Frick's first café.
Photography by © Nicholas Venezia
Grand Staircase, Cover Photo
The historic Grand Staircase invites visitors to climb to the newly added second-floor galleries.
Living Hall, Upper Right Interior Flap
Richly paneled in oak, the Living Hall offers both stunning Garden Court and city views.
Garden Court, Lower Right Interior Flap
The Garden Court was constructed in the early 1930s during the transition from a home to a museum.
Photography by © Joseph Coscia Jr.

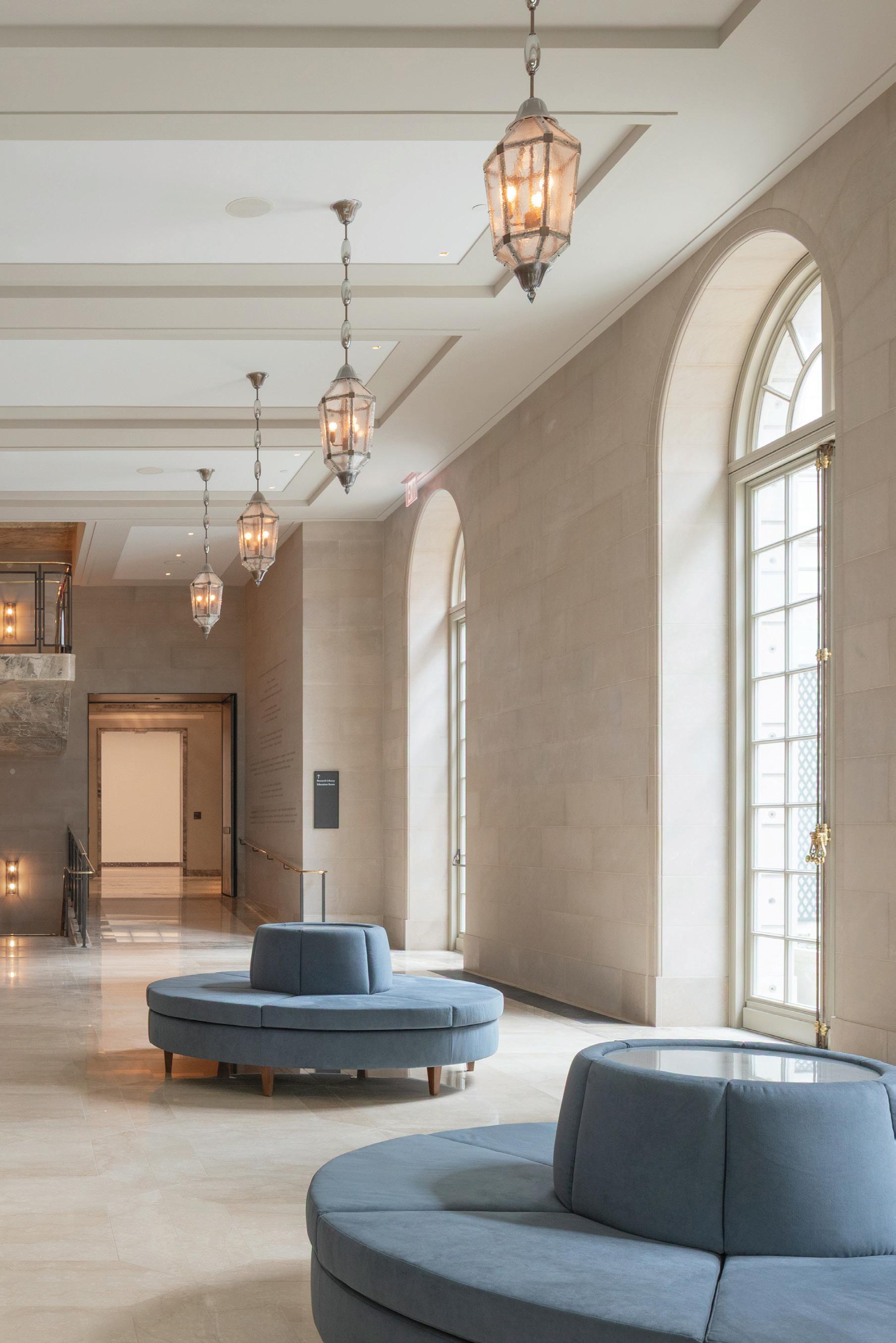
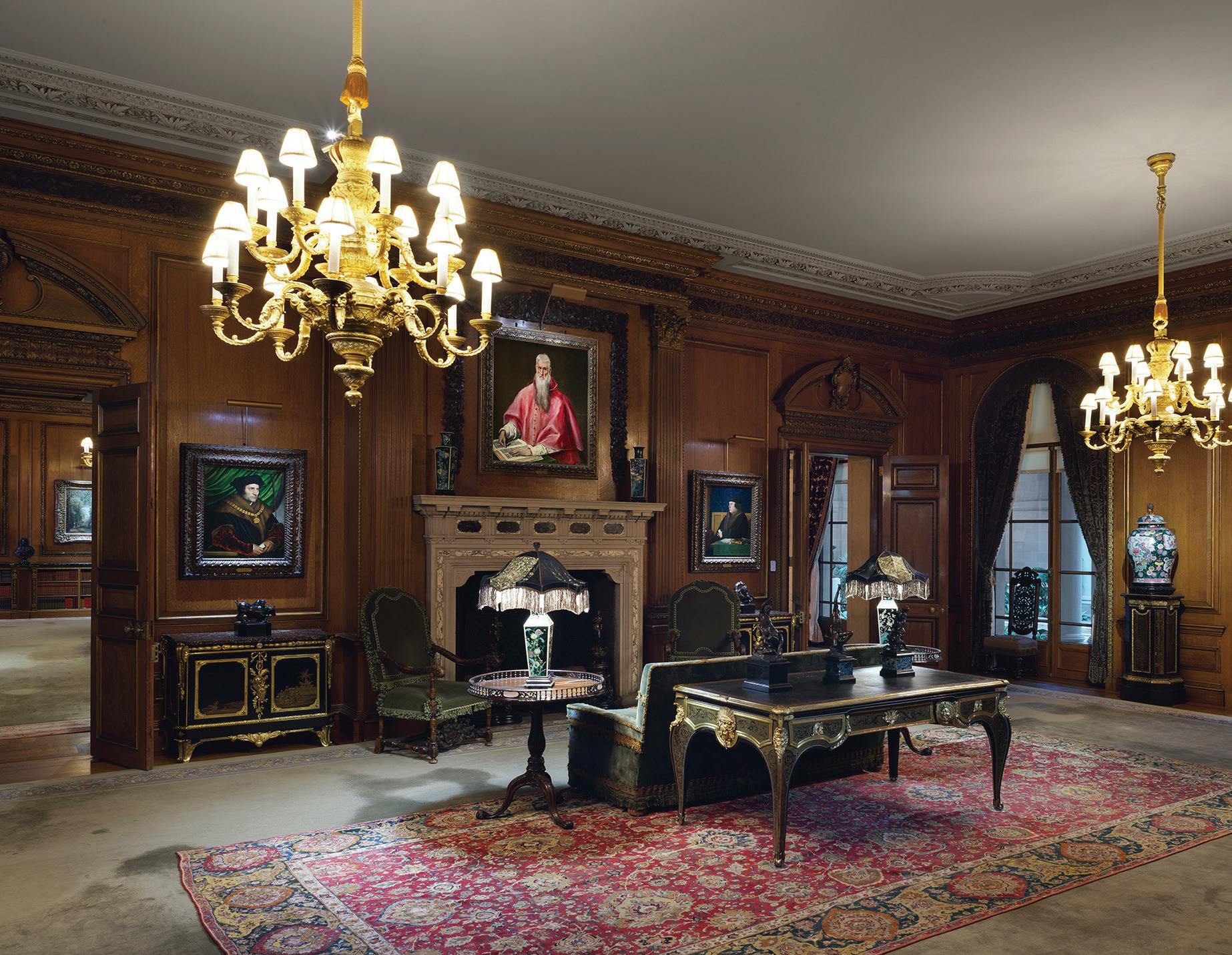
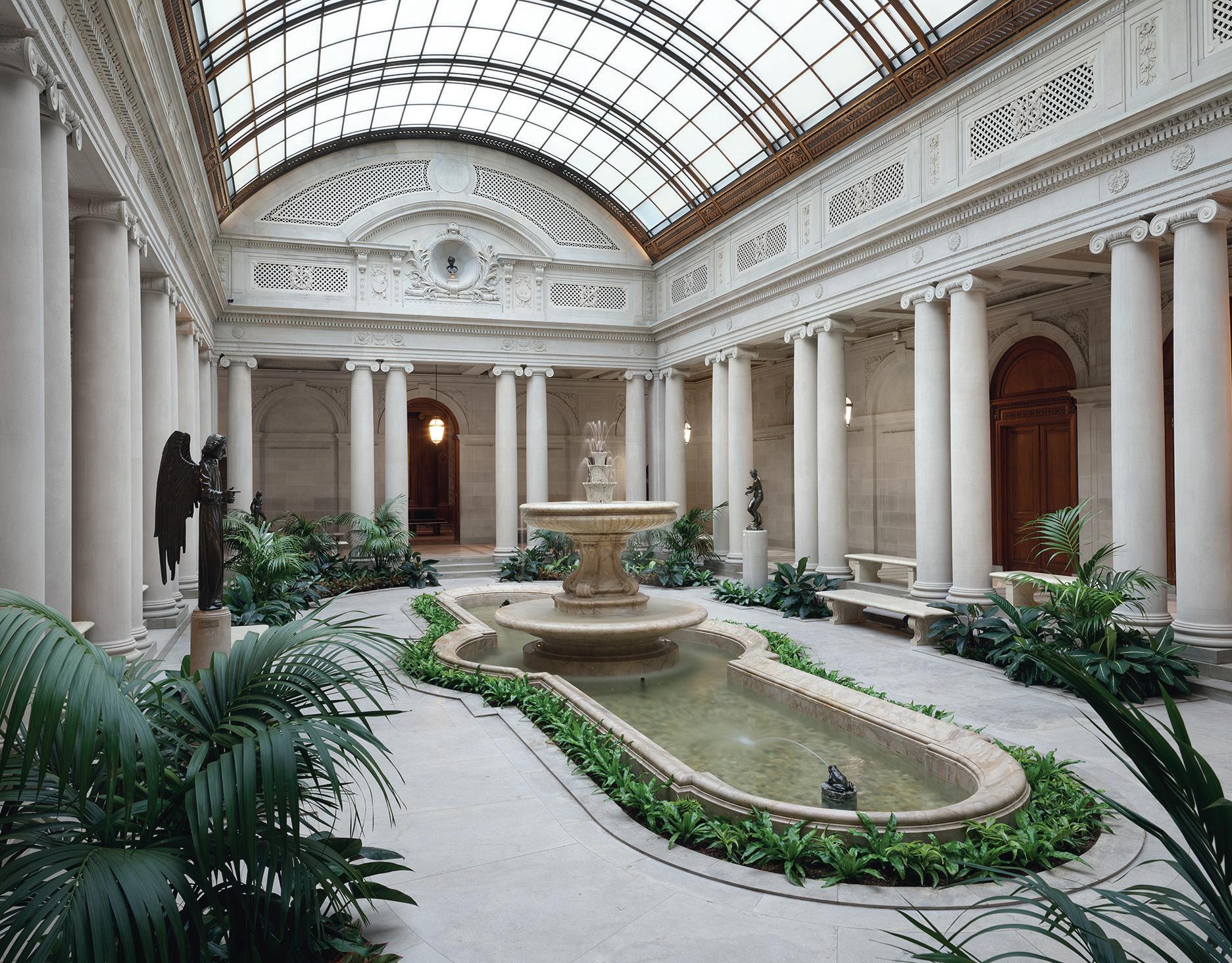



Mechanical | Electrical | Plumbing | Fire Protection | Technology Design Energy Analysis | Construction Administration | Commissioning Services
102 Madison Avenue, 10th Floor, New York, NY 10016
93 Lake Avenue, 3rd Floor, Danbury, CT 06810
kohlerronan.com

