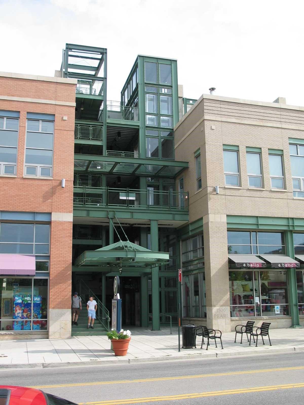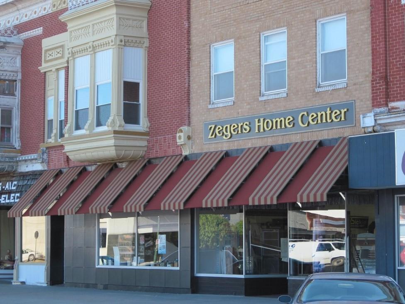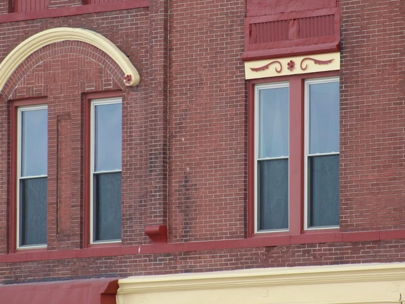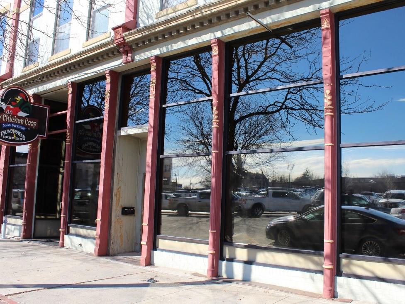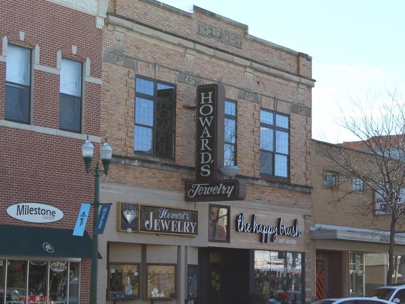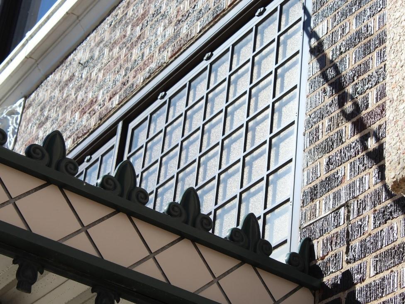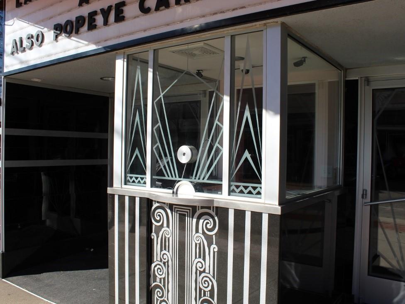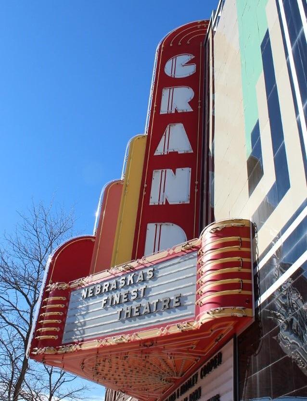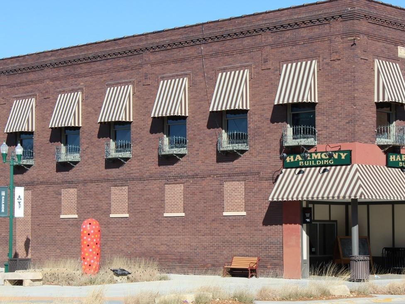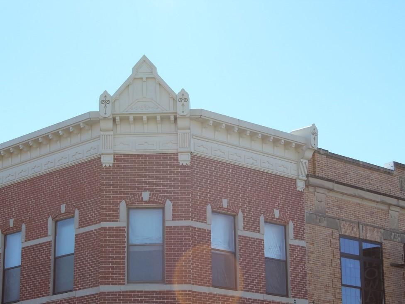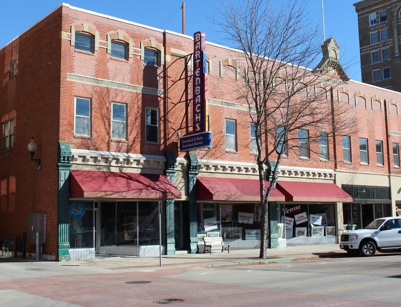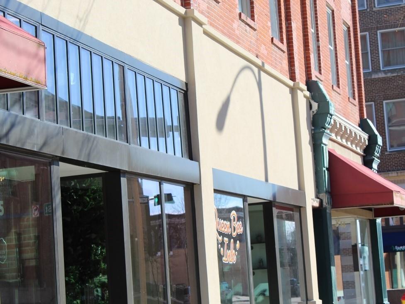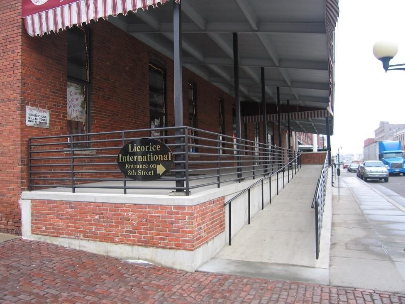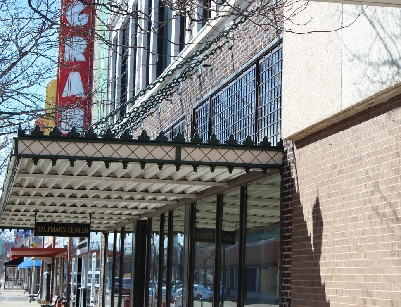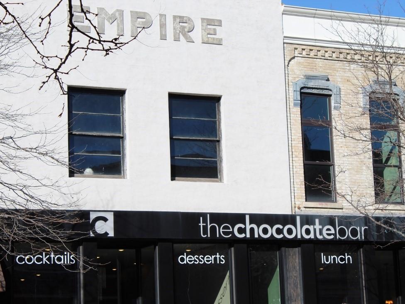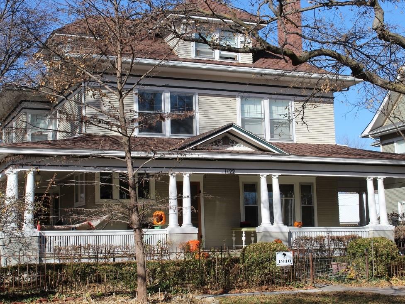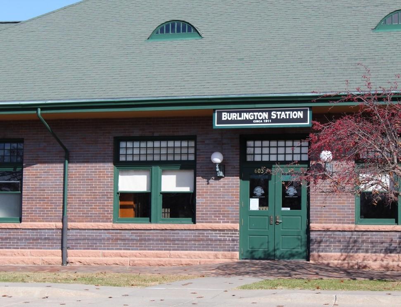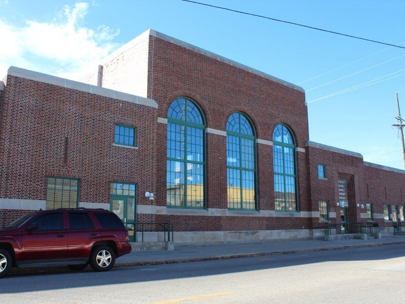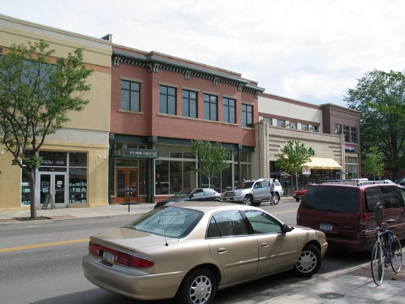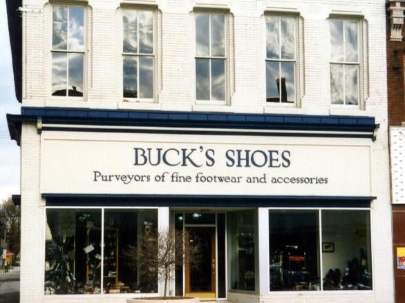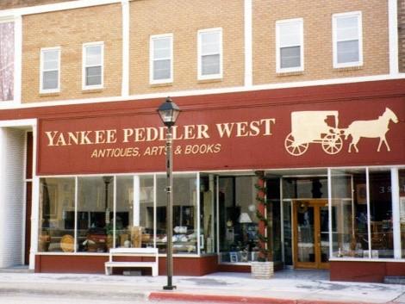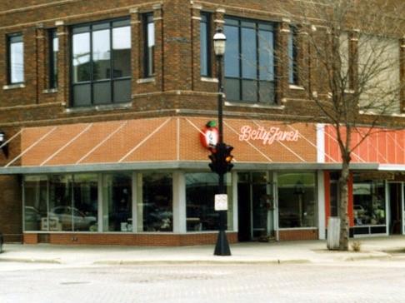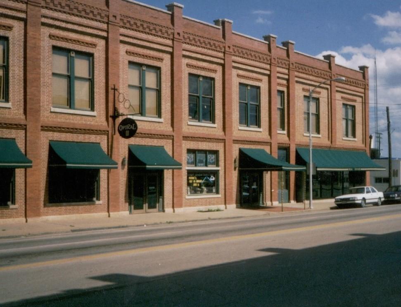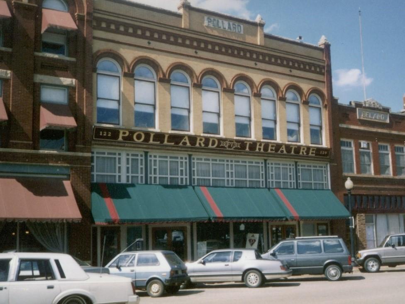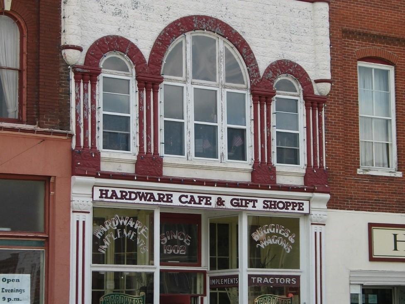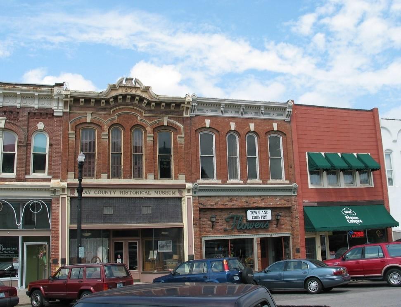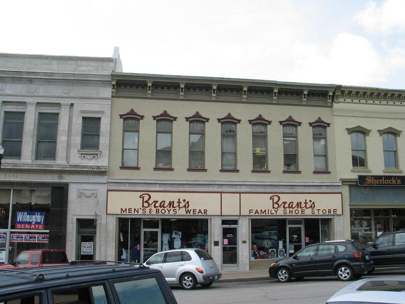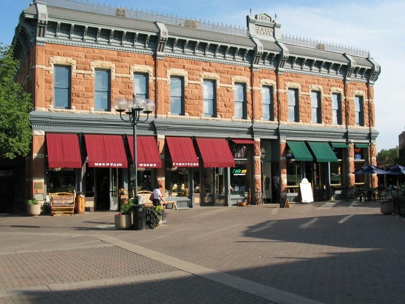








Platte, NE















Platte, NE





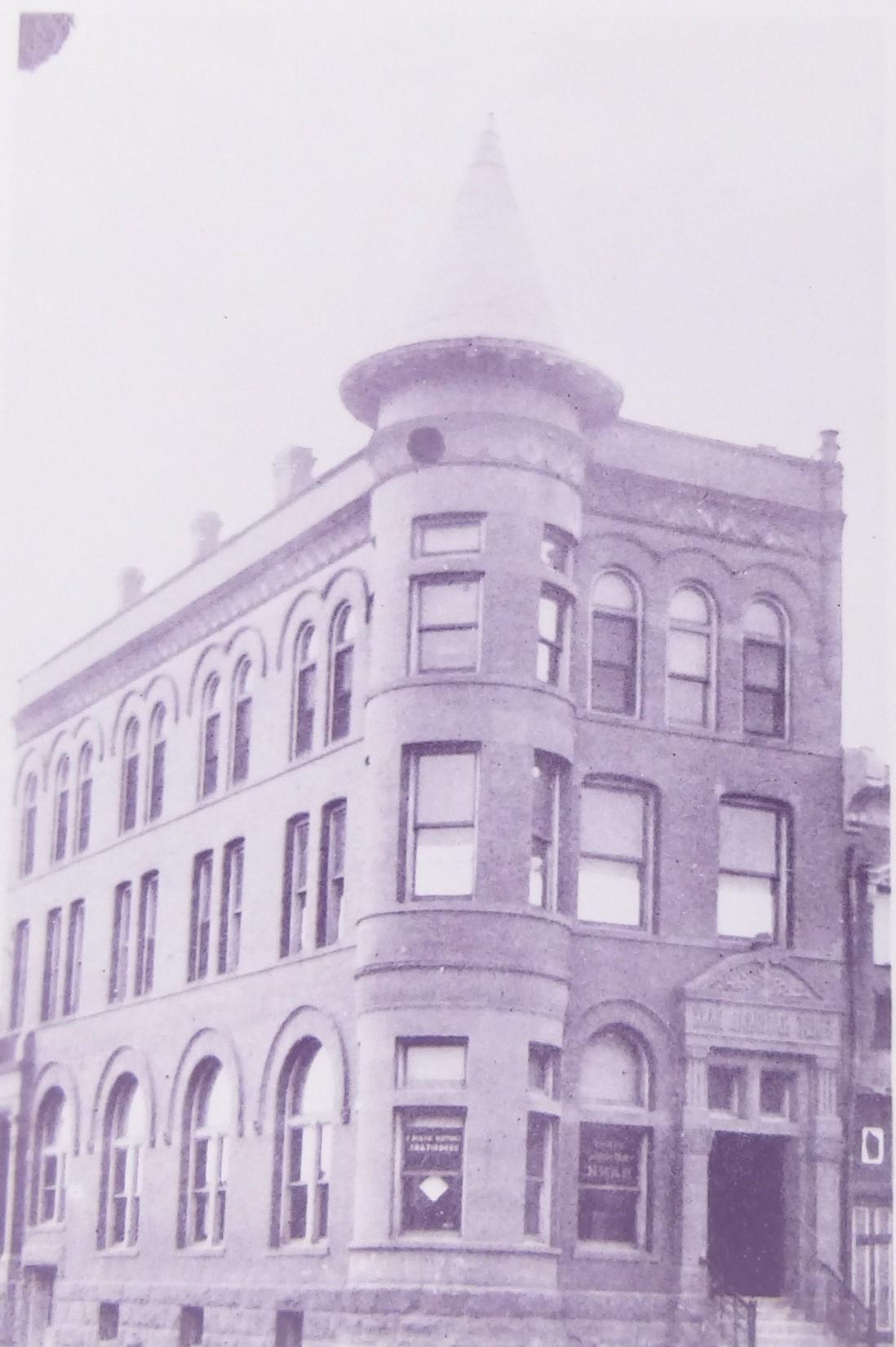
Dwight Livingston, Mayor
Jim Nisley - Ward 1
Jim Backenstose - Ward 1
Ty Lucas - Ward 2
Glenn Petersen - Ward 2
James Carman - Ward 3
Andrew Lee - Ward 3
Ed Rieker - Ward 4
Lawrence Ostendorf - Ward 4
Historic Preservation Commission
Stephen Granger, Chair
Jim Griffin
Kaycee Anderson
Glenn Van Velson
Kimberly Shapiro
Steve Olson
Michelle Ragle - Recording Secretary
James Nisley (City Council Representative)
City Staff
Jim Hawks - City Administrator
Judy Clark - Planning and Zoning Director
Angela Gilbert - City Clerk
Consulting Team

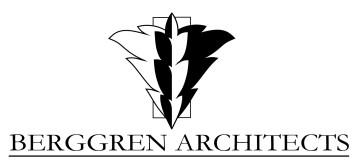
Funding Provided by:





North Platte has a long and historic past. The community has been a key economic center since its beginnings considering the development around the Union Pacific Railroad. However, it becomes difficult to understand and appreciate the historic past if the artifacts and structures that tell the story are no longer in existence.
The purpose of this document is to provide standards and guidelines in areas of the community containing groupings as well as individual structures that help tell the history of North Platte’s past. As of this document, the city had lost a considerable number of notable structures within the community and the remaining structures are precious to telling the future about the past.
Historic preservation is a very common need for communities world-wide; however, those of us in the United States, more so in the Midwest/Great Plains region, have, until the past 20 years or so, have found it easier to demolish old structures and replace them with more “modern” structures or make the land into a parking lot. North Platte has been guilty of this in the past and is now moving to preserve those historic structures for the future.
“In the End, The Character of a Civilization is encased in its Structures”
- Frank Gehry
This section within the Introduction gains a lot of insight from the publication “City Bones: Landmarks of North Platte, Nebraska, 2d Edition. The specific part of the book needing focus is a section of the lost structures/”landmarks” of the downtown area. The intent of this section is to inform the person, group, company/corporation engaged in redeveloping area of downtown North Platte what has been lost and why it is critical to preserve what is remaining.
The current downtown area in North Platte once contained another three city blocks; plus, the Union Pacific Railroad Depot. The three blocks were lost in the late 1960’s, during the Urban Renewal movement. Within the three blocks there were nearly 50 buildings torn down during this period.
In place of the demolished structures, the site was developed into a “modern” strip center with over 2-blocks of surface parking. The new construction also disconnects the downtown from one of the downtown’s greatest assets, the railroad. Historically, downtowns had a direct connection to the railroad and its Depot, North Platte has completely lost this connection of the past.
Page 3 contains nine photos showing the structures lost during this period in North Platte’s history.


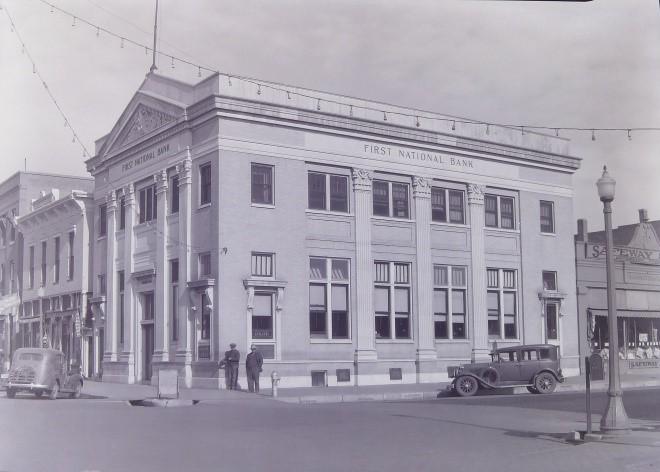
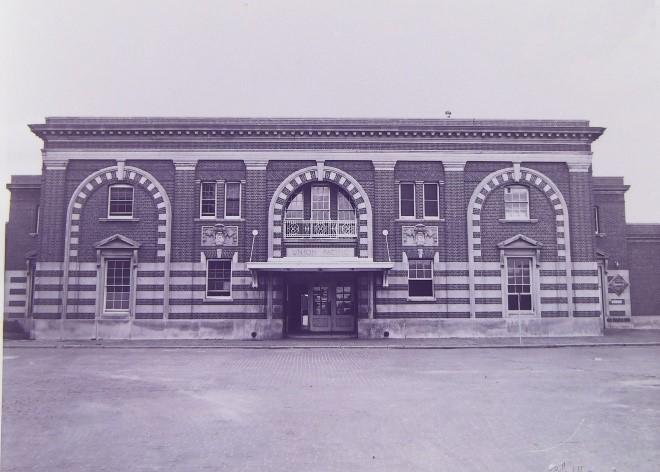

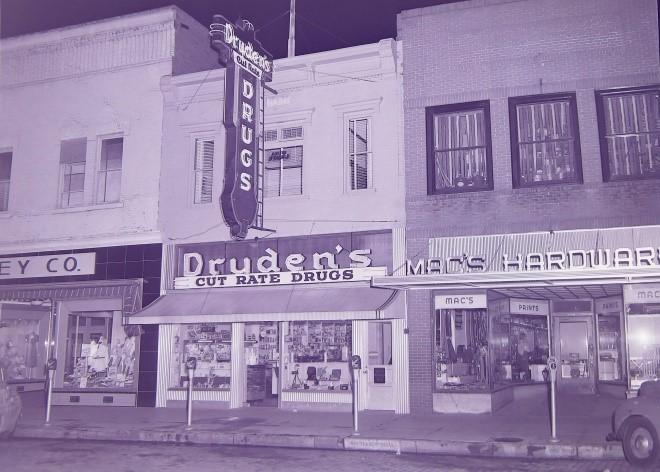
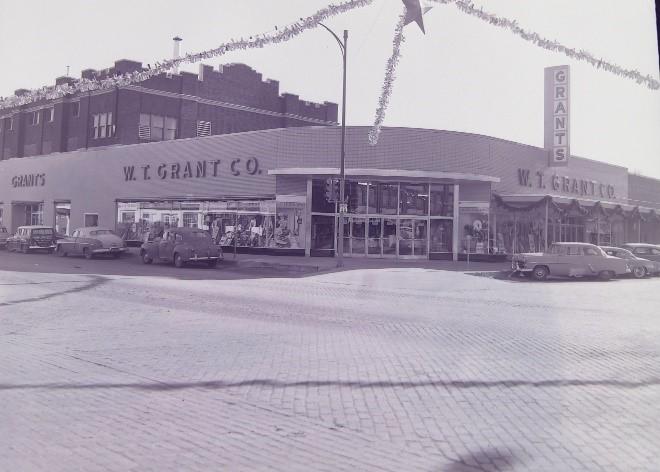

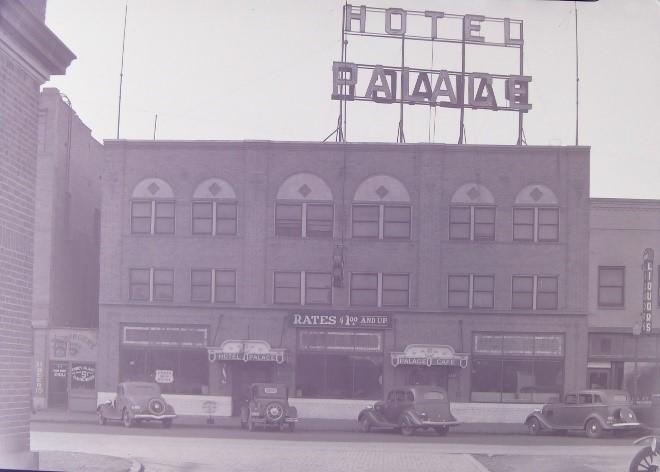
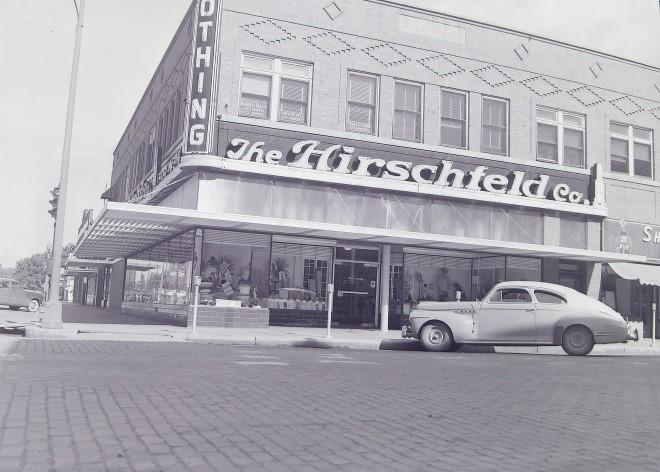

Besides the three blocks cleared for the new strip center and surface parking, other downtown improvements attempted to recreate the “mall concept” in the remaining portion of downtown, especially along two blocks of Dewey and in the intermediate alleyways.
The Dewey Street canopies provided a shopper with a covered experience once they made it from their car to the sidewalk. This was likely intended to provide storefront parking with a sense of the “mall experience”. Downtowns, across the United States, during this period were constructing similar canopies, as well as, closing the streets to vehicular traffic in order to provide the “mall experience” in downtown. Unfortunately, many downtowns found out the canopies only hid the stores further from the street and sometimes made it difficult for shoppers to locate a particular business.
During the 45 or so years since the Urban Renewal program came to North Platte, a number of structures were modified in ways not consistent with the time period the structure was constructed. The canopy removal has triggered enthusiasm in downtown to be “true” to the structures past and the era in which the downtown represents.
This study and set of Preservation Guidelines are due in part to the city of North Platte deciding to turn back the clock. Beginning in 2017, the City made plans for demolishing the permanent canopies and re-exposing the older historic facades completely from the street.
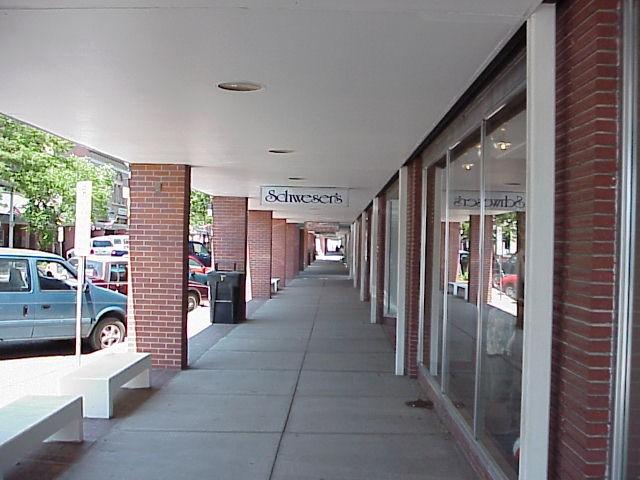
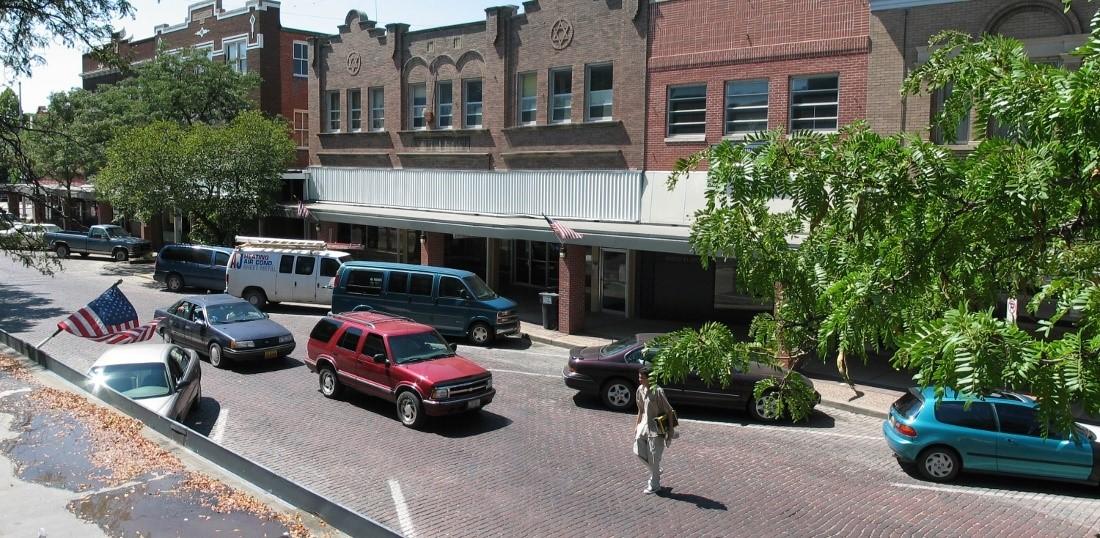
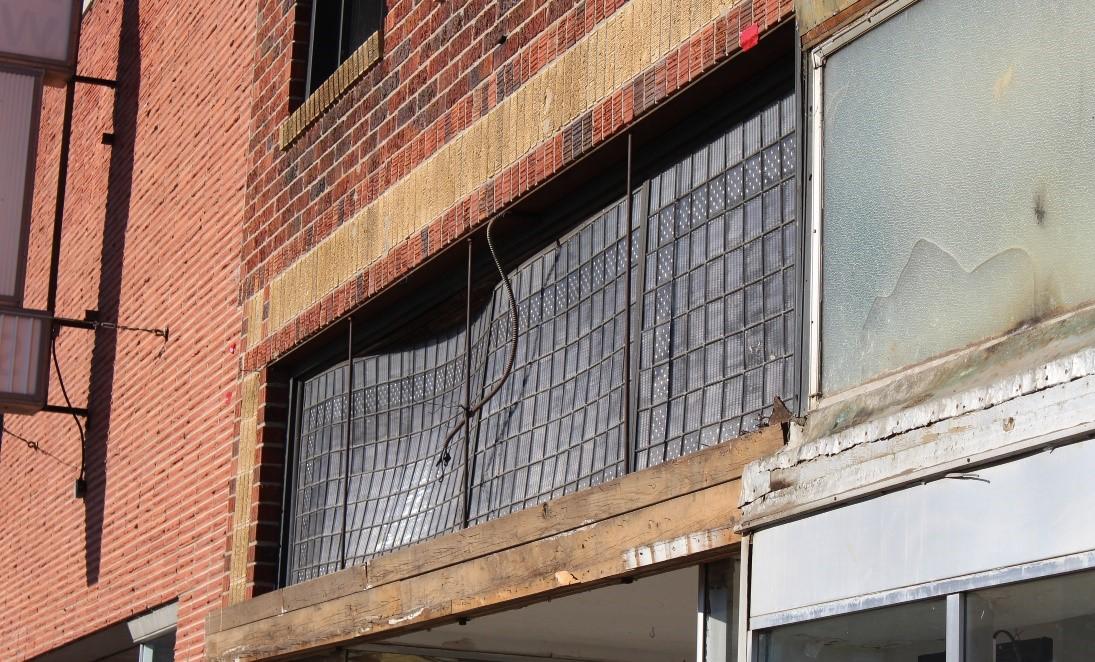
Exposing the structures once again has created an issue of “how do building owners start to repair and renovate the areas covered up for the past 45 years or so?” The removal of the permanent canopies presented a significant number of options to building/business owners.
Looking forward to what will be in Downtown North Platte requires the community to examine the past and respect:
• the design,
• The materials,
• The construction techniques, and
• The vocabulary of the building.
Many of these will be reviewed and discussed in the Design Guideline Chapter.

Historic Preservation and these Design Guidelines are not just for Downtown North Platte. These can and should be applied wherever possible in North Platte. North Platte is well known for their older homes including bungalows, Victorian homes, and many more styles. Many of of these have been cared for and maintained over the years; however, as they become older it will become critical to follow specifics similar to those listed above in “Looking Forward” . The next page has some excellent examples of the older housing stock in North Platte,

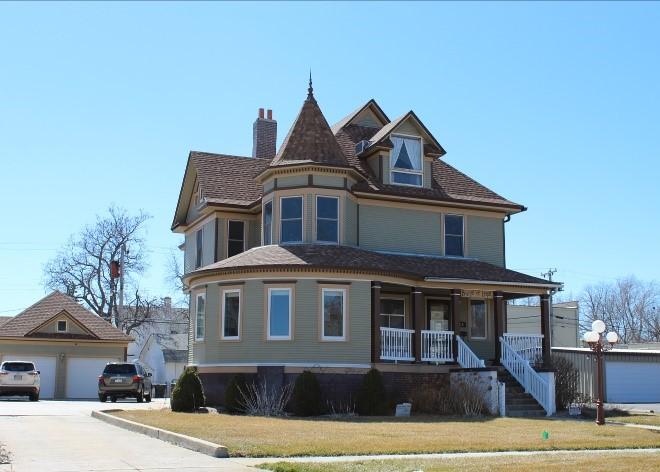

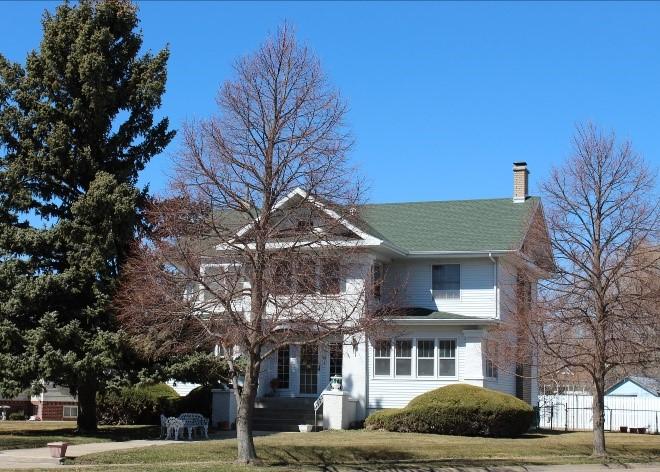
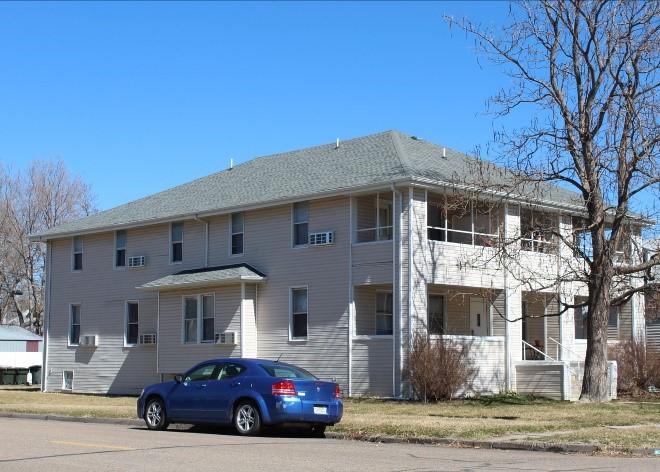
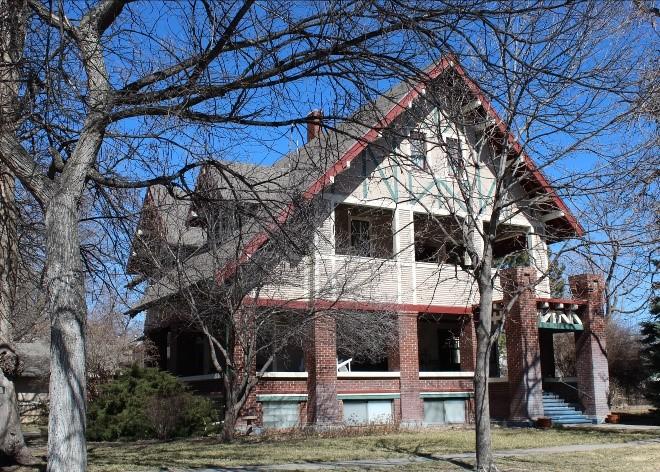
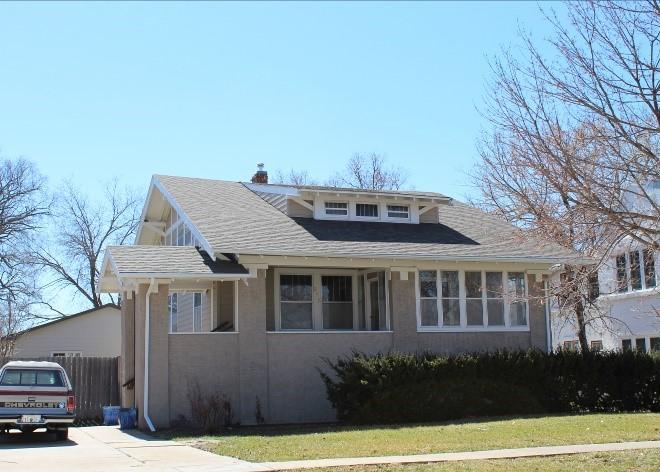
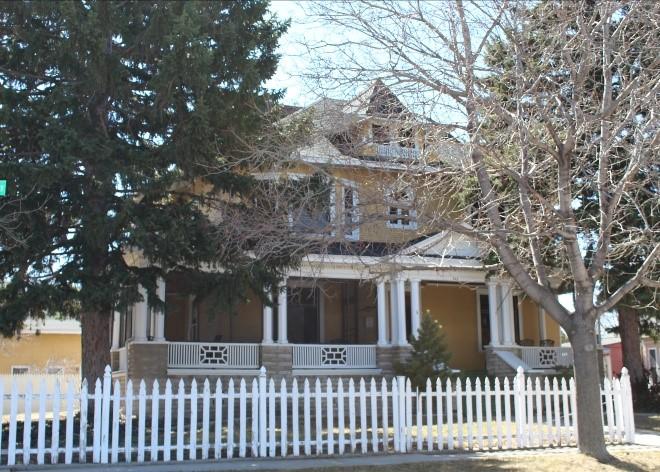
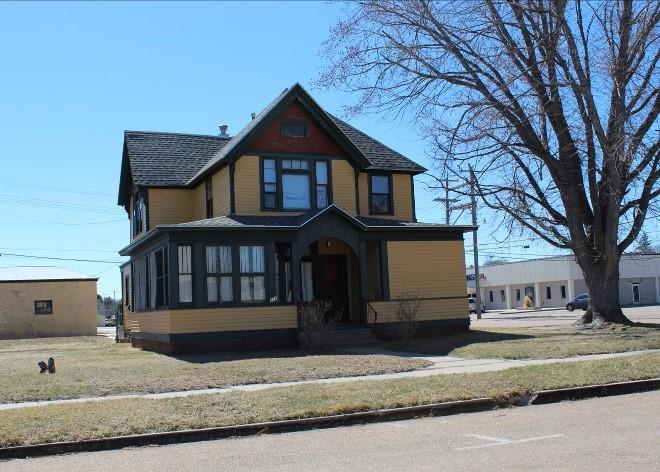
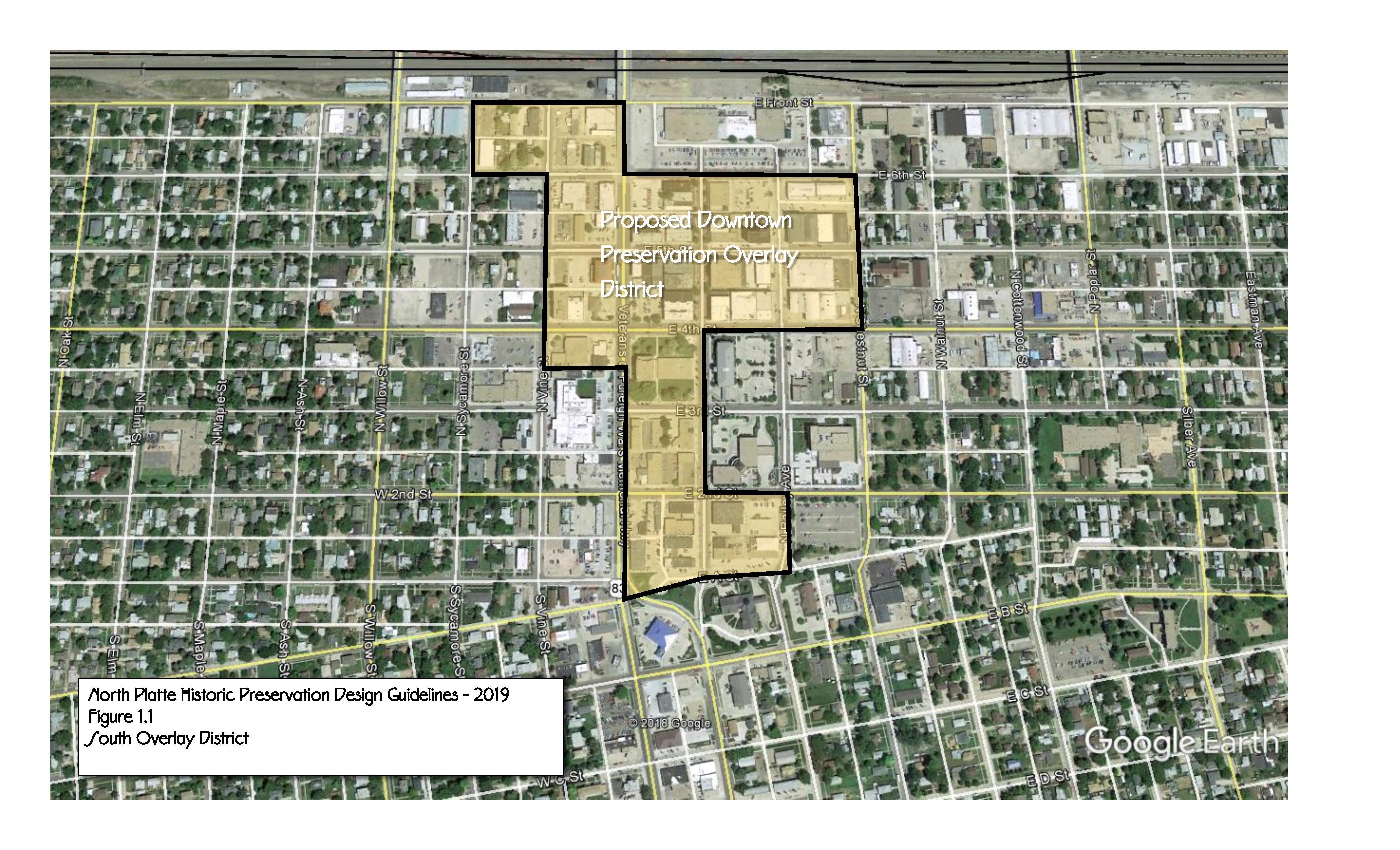

There is an approach to Preservation undertaken by the City of North Platte Historic Preservation Zoning Overlay District.
This area is predominately over the historic downtown area and extending across US Highway 83/Jeffers Street and south to the historic entrance to downtown. Within this area the Design Guidelines will be strictly enforced under certain circumstances. These circumstances are:
• effective on any structure on or considered eligible for designation on the National Register (see Chapter 2: Existing Structure Eligibility),
• Any structure receiving state and/or Federal Historic Tax Credits,
• Any structure receiving money from the Nebraska VIP program,
• whenever there are local funds granted to a building owner, and/or
• there are any state and/or Federal funds being used which requires a Section 106 Review, these Guidelines apply.
North Platte is considered a Certified Local Government (CLG) by NHS. According to NHS the CLG designation is a: Partnerships to promote local preservation between:
• local government (city or county)
• Nebraska State Historic Preservation Office
• National Park Service
Qualifications as a CLG requires:
• establish a historic preservation ordinance that includes protection for historic properties
• create a preservation commission to oversee the preservation ordinance and the program
• provide for public education and participation, including nomination of properties to the National Register of Historic Places
• conduct and maintain a survey and inventory of historic properties.
...city or county is eligible for grants to assist local preservation programs. You can use the grant for:
• surveys
• National Register nomination preparation
• publications
• staff support
• workshops
• Events Contributing buildings within local landmark districts may be eligible for preservation tax incentives without listing on the National Register of Historic Places.
Being a CLG provides North Platte:
• another tool when considering planning, zoning, and land use issues using your local landmark process and survey programs
• ability to preserve structures that reflect the community's heritage
• a way to promote pride in the community's history
• technical help and training from our office.
• access to a network of local, state, federal, and private preservation groups.
**Italicized verbiage is taken directly from the NHS website
This document is divided into several Chapters, each having a purpose. The document is divided as follows:
• Chapter 1: Introduction
Document the need for Historic Preservation
• Chapter 2: Historic Downtown Structure Survey
Document the eligible structures and properties
• Chapter 3: Historic Preservation regulations
Legal authority in North Platte
• Chapter 4: Secretary of the Interior’s Guidelines
Documents acceptable standards
• Appendix A
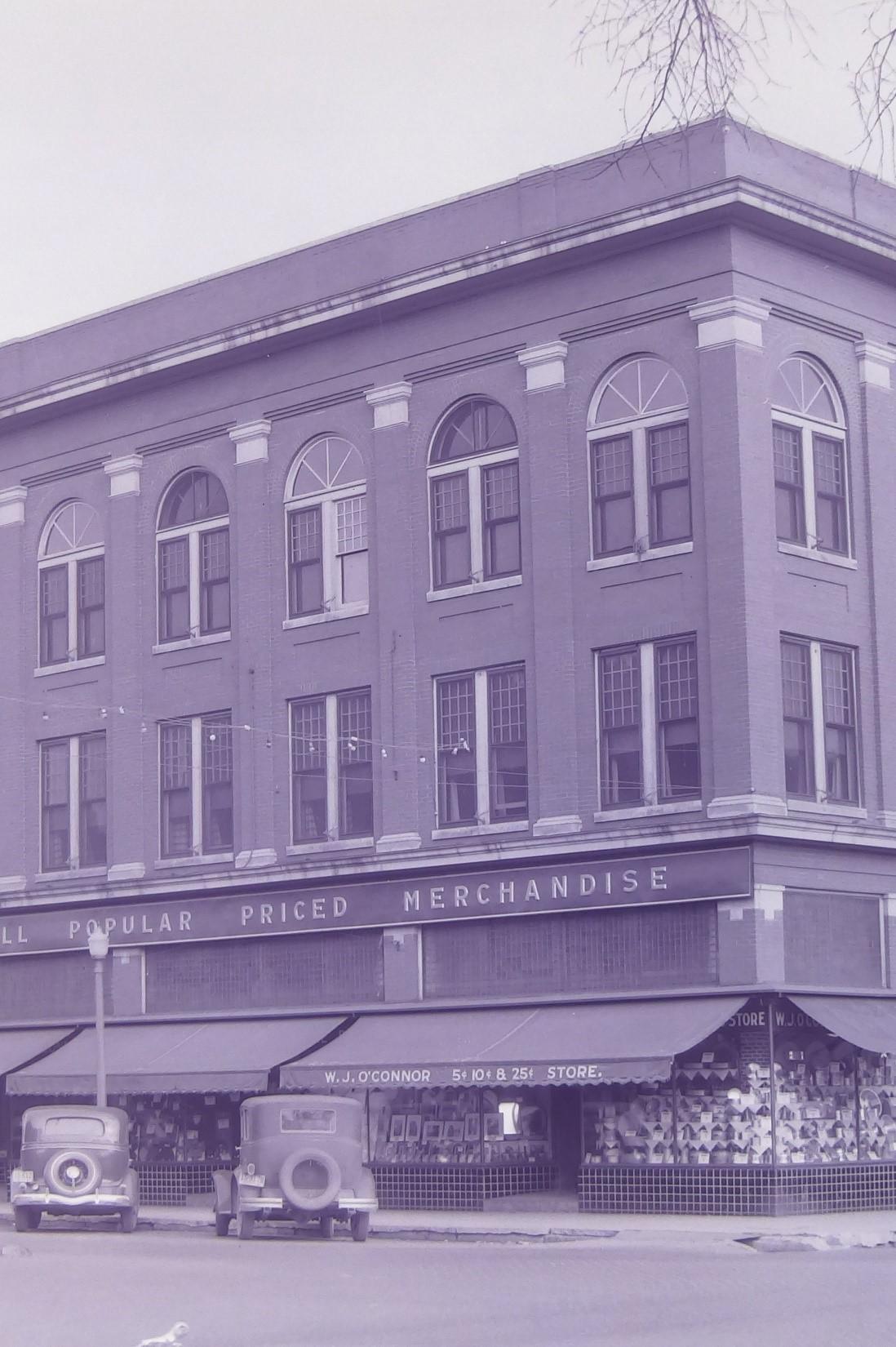
The Nebraska Historical Society (NHS) occasionally surveys different areas of communities and counties in Nebraska to determine if there are structures, landscapes, and/or sites worthy of being at a minimum a contributing entity to an overall historical area. NHS performed one of these surveys during the summer and fall of 2009 in downtown North Platte.
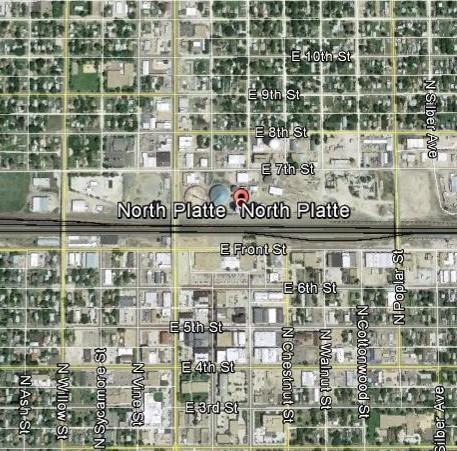

Base Map Source: Google Earth Study Area Source; NHS
The survey area covered over 81 blocks, both north and south of the Union Pacific Railroad tracks, as indicated in Figure 2.1. The survey documented 65 properties within the study area boundaries. According to the study, “Every public street was traversed to insure a complete inventory of the properties.”
According to the survey from NHS, the following criteria were:
Criterion A. The property is associated with events that have made a significant contribution to the broad patterns of our history.
Criterion B. The property is associated with the lives of persons significant in our past.
Criterion C. The property embodies the distinctive characteristics of a type, period, or method of construction, or represents the work of a master, or possesses high artistic values, or represents a significant and distinguishable entity whose components may lack individual distinction.
Criterion D. The property has yielded, or is likely to yield, information important in prehistory or history (primarily applied to archaeological sites).
Certain property types are not usually considered for listing in the National Register: religious properties, moved properties, birthplaces and graves, cemeteries, reconstructed properties, commemorative properties, and properties achieving significance within the past fifty years. However, these properties may be eligible if any of the following criteria considerations apply:
Religious properties deriving significance from architectural or artistic distinction or historical importance.
Movedproperties significant for their architectural value or that are the surviving structure most importantly associated with a historic person or event.
Birthplaces or grave sites of historical figures of outstanding importance if there are no other appropriate sites or buildings directly associated with that person.
Cemeteries that derive their significance from graves of people of outstanding importance, from age, from distinctive design features, or from association with historic events.
Reconstructedbuildings that are accurately executed in an appropriate environment when no other building or structure with the same association has survived.
Commemorativeproperties whose design, age, tradition, or symbolic value has imbued it with its own significance.
Properties that have achieved significance within the past fifty years if they are of exceptional importance.
• Integrity, as defined by the National Park Service, is the authenticity of a property's historic identity, evidenced by the survival of physical characteristics that existed during the property's historic period. Seven qualities help to evaluate the integrity of a property:
• Location: the place where the historic property was built or where the historic event occurred.
• Design: the shape, size, plan, structure, and style of the property.
• Setting: the physical environment surrounding the historic property.
• Materials: the building materials that were used to construct the property.
• Workmanship: the evidence of the crafts, techniques and skills of a particular culture or people used to create the property.
• Feeling: the property's expression of its historic sense of a particular period of time.
• Association: the direct link between an important historic event or person and the historic property.
The following structures were determined to either be on the National Register of Historic Places or were considered a contributing structure. As the City and building owners continue to rebuild after the removal of the permanent canopies, more buildings are likely to be recognized by NHS. A final note, since North Platte is a Certified Local Government, the City has the ability to designate their own structures prior to or without any State designation and still qualify for the tax credit program,.
• The Lincoln County Courthouse
The courthouse is located at 301 North Jeffers Street
• The Hotel Pawnee (Old Yancey Hotel)
The Hotel Pawnee is located at 221 East 5th Street
• The Fox Theater
The Theater is located at 301 East 5th Street
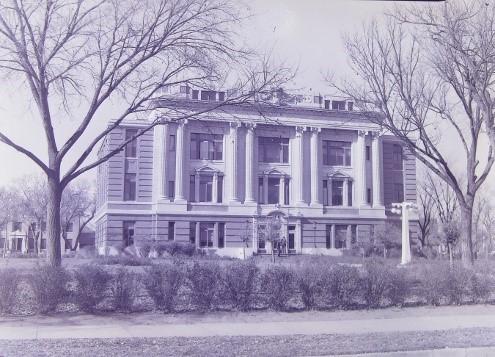
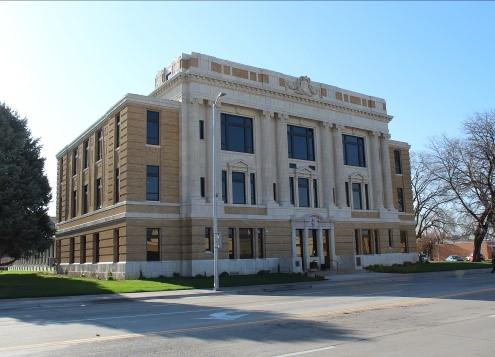
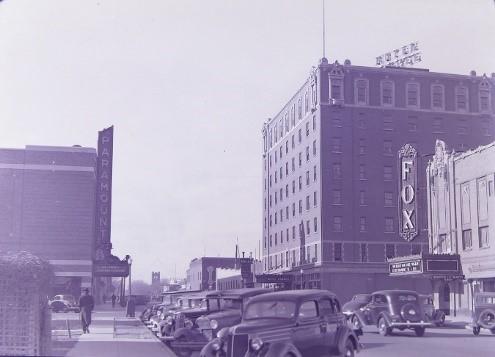
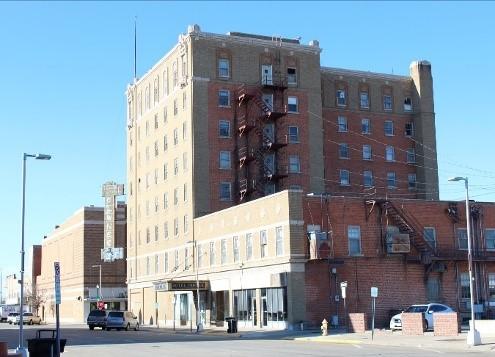


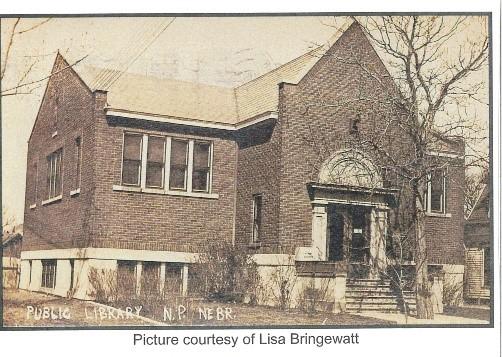
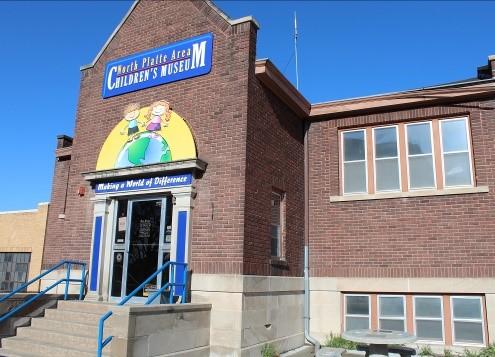
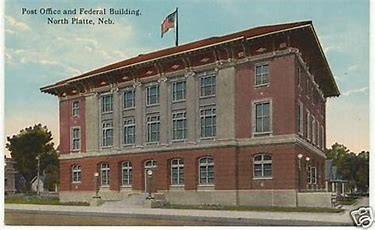

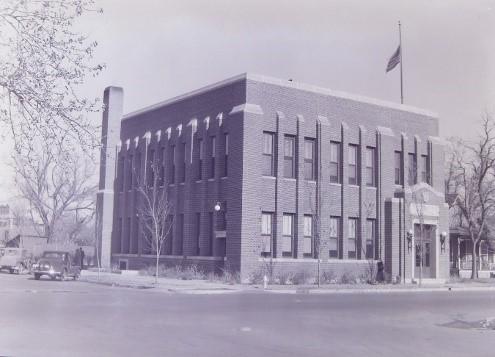

Structures Currently noted as Contributing in North Platte
• Former Carnegie Library
The former library is located at 314 North Jeffers Street
• Former Post Office
The former Post Office is located at 416 North Jeffers Street
• Old Telephone Building
The building is located at 4th and Vine Street
• Former Fire Station
The building is located at W. Front Street and Vine Street
• Hendy-Ogier Auto Building
Located at 207 East 4th Street
• KODY Radio Station/Wilcox-Hinman Service Station
The Radio Station is located at 301 East 4th Street
• Julius Mogensen Building
The building is located at 706 North Jeffers Street
• Former Construction and Equipment
The building is located at E. 7th Street and North Jeffers Street
• Former Youngs/Jones Law Office
The building is located at 5th and North Jeffers
• Mutual Building and Loan Association
The building is located at 100 East 5th Street
• Brodbeck & Sons Building
104 East 5th Street
• Grain Elevator
• Lowe Building
The building is located at 117 West 4th Street
• Commercial Building/Kunkel Auto Supply
The building is located at 505 North Jeffers Street
• Morsch & Klenk Building
The building is located at 506 North Jeffers Street
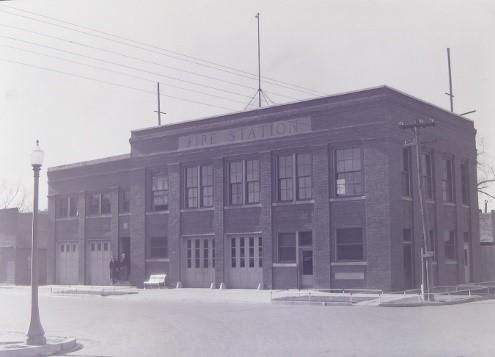

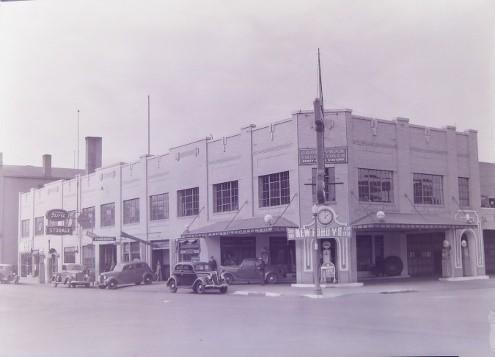




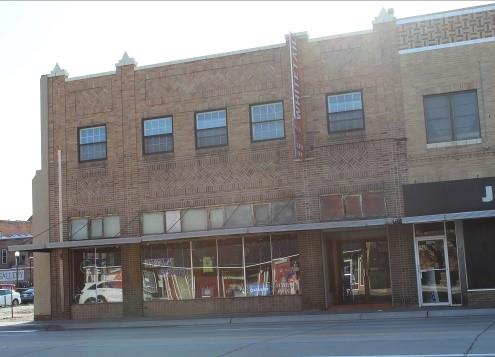
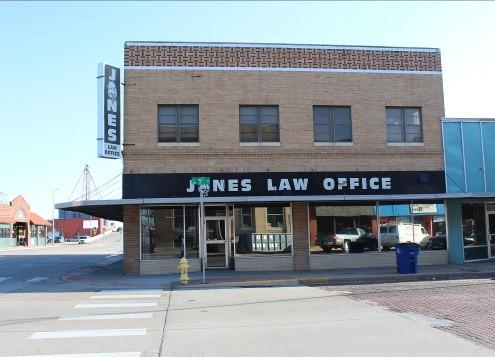
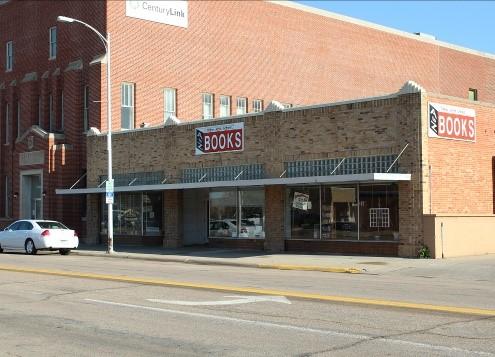
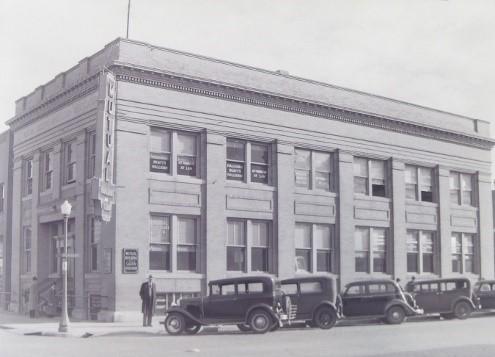

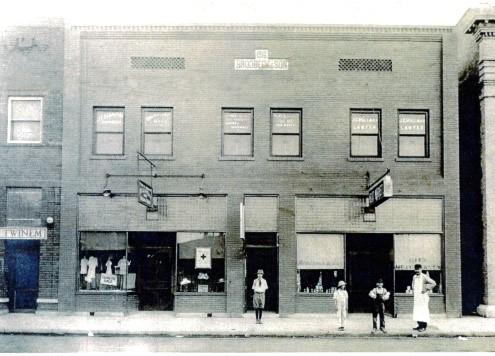
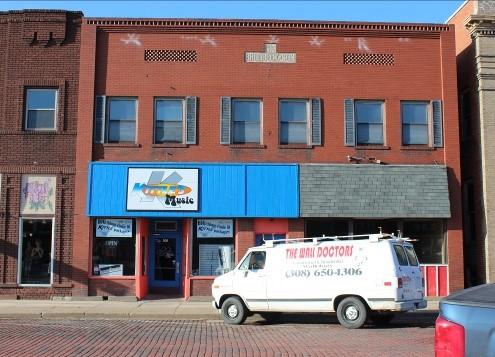
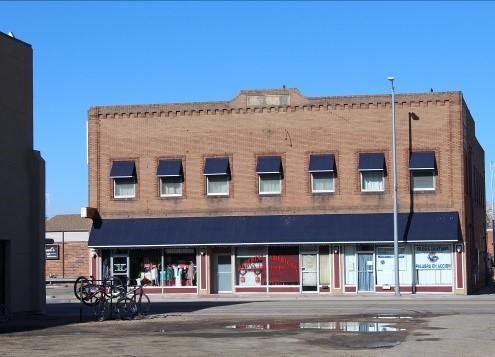


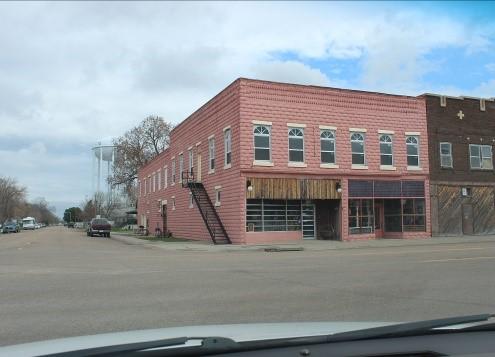

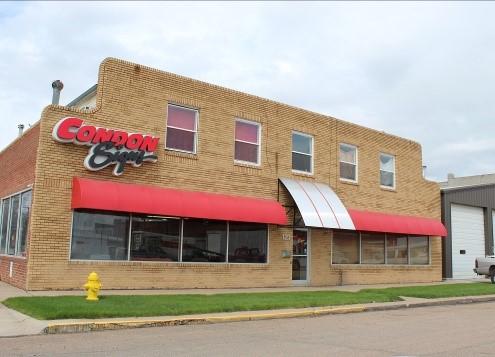
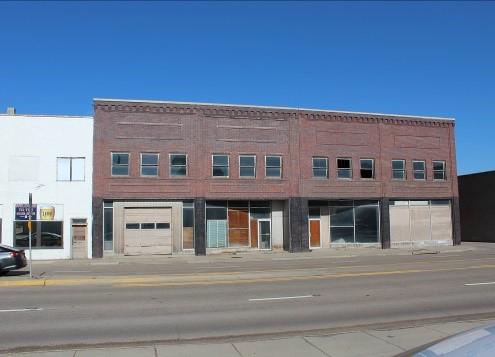
Buildings Located Within of the Downtown Area - Not currently listed or Considered Contributing by NHS
These Structures should be reviewed again since the canopies have been removed.
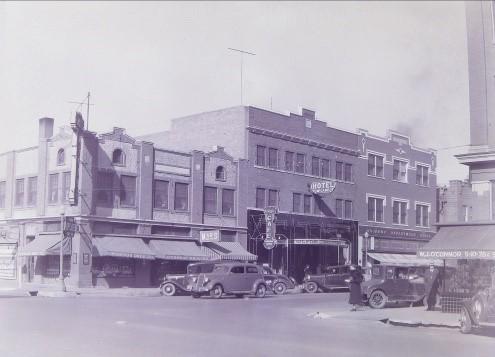
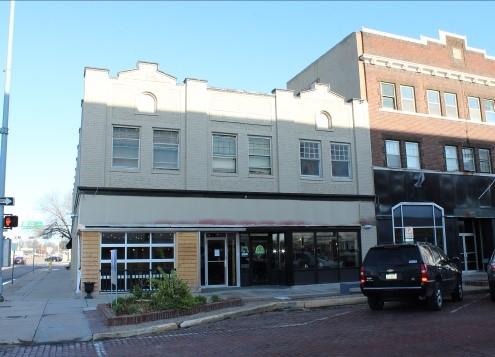

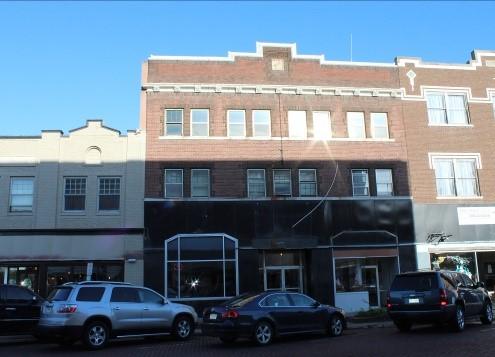
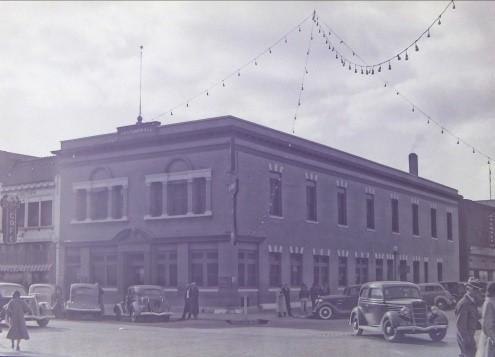


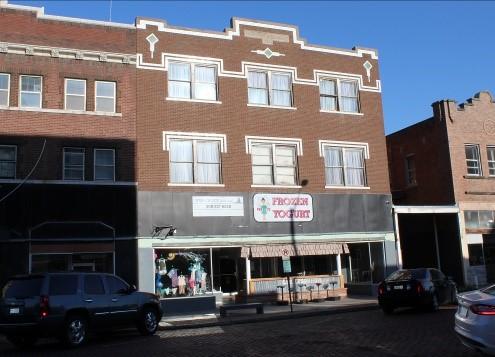
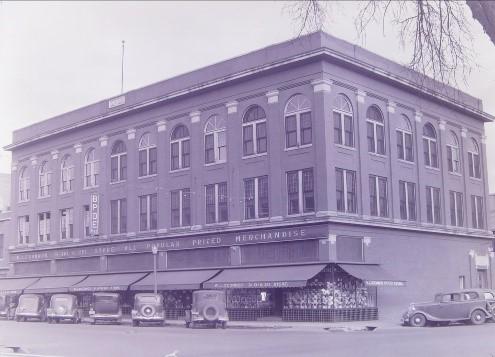

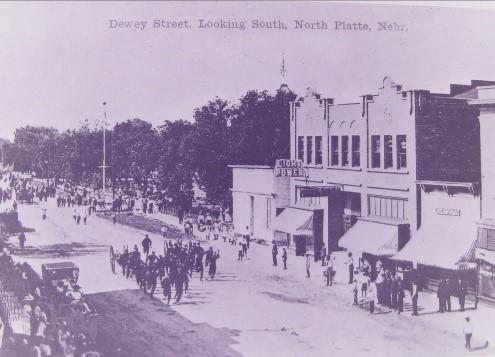
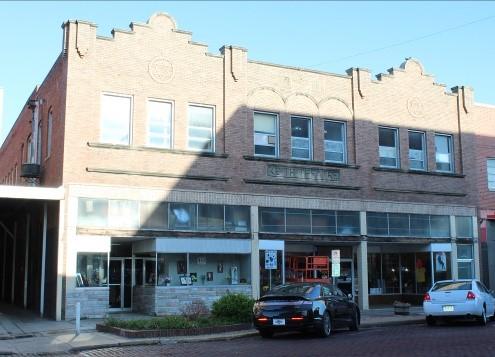
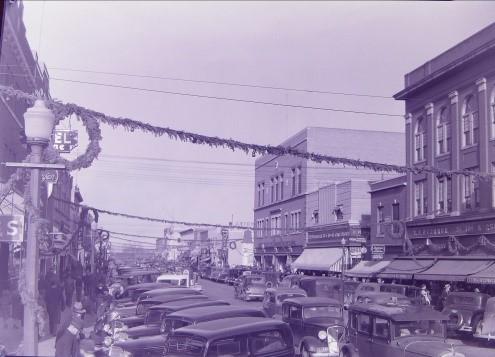
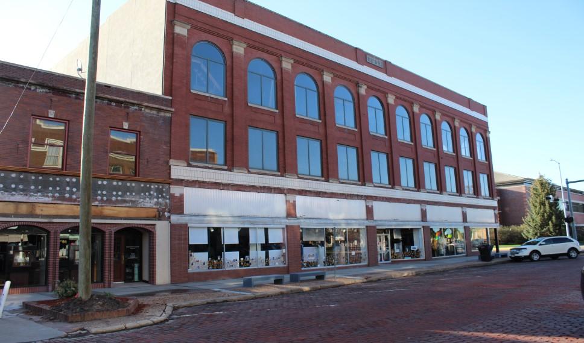
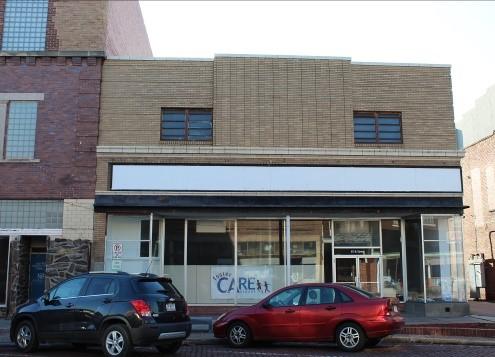
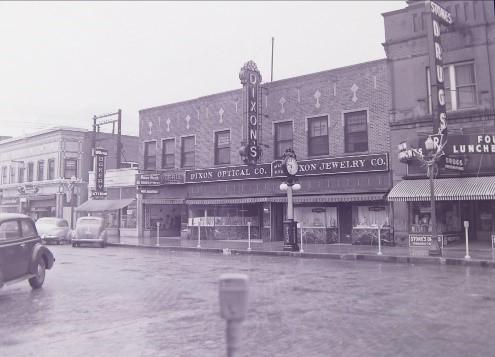

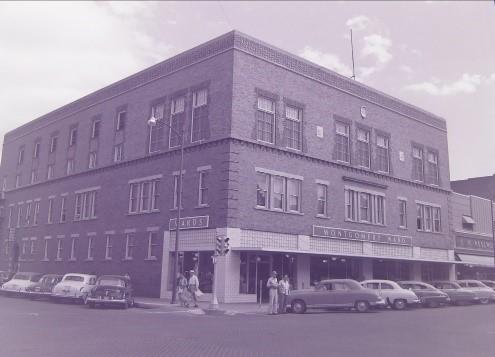
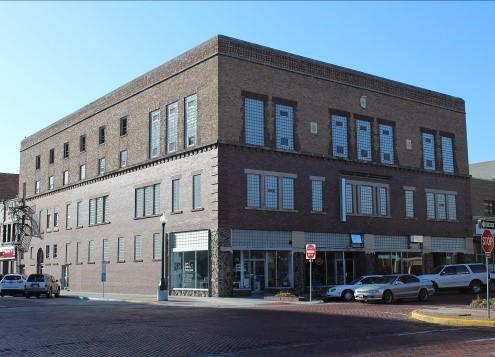
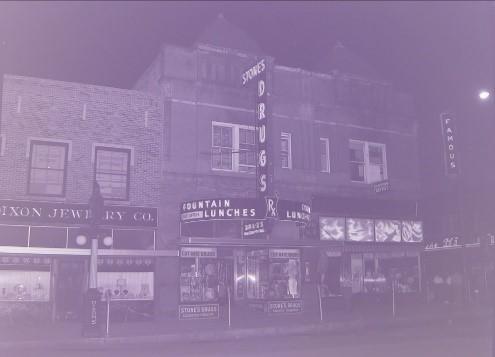

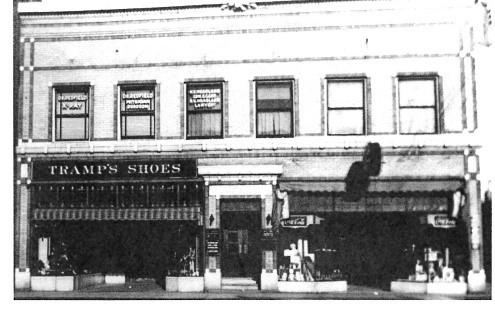
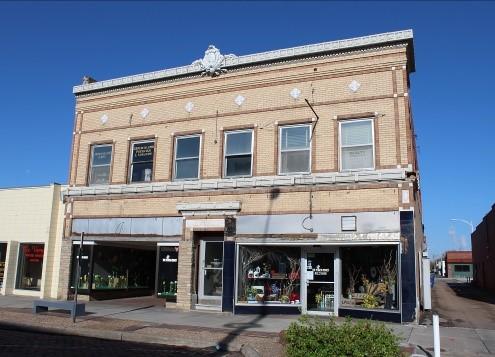
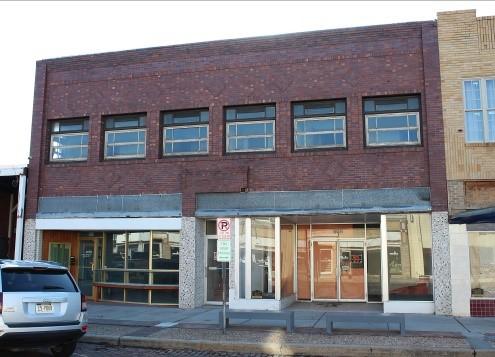
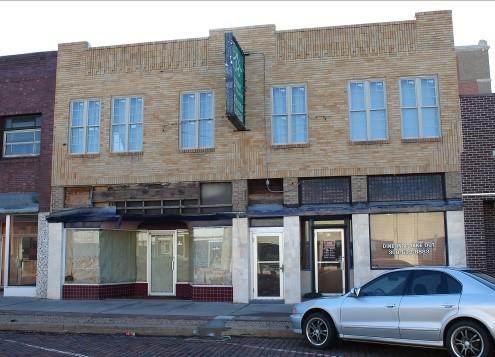
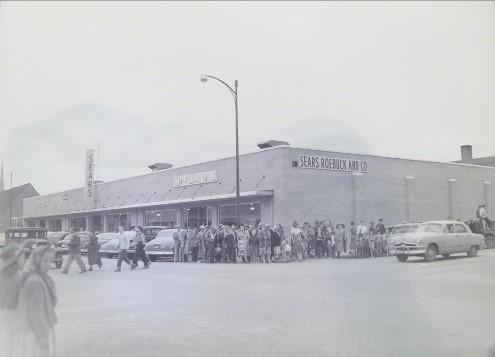

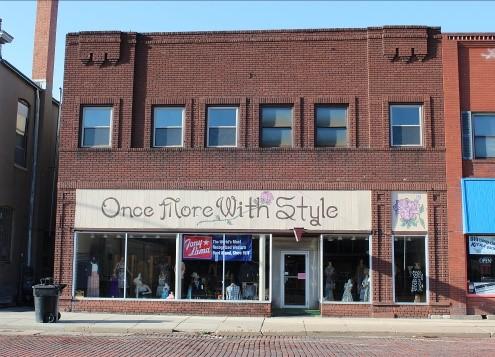
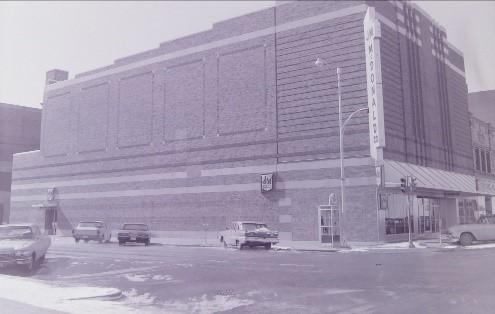
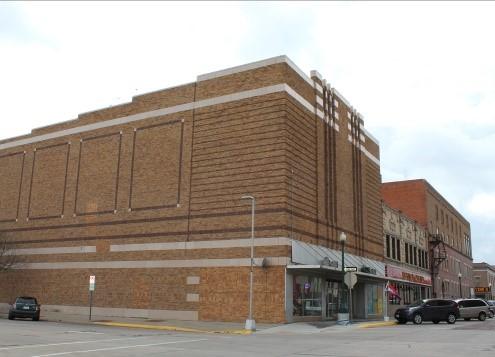
The photographs on the preceding pages indicate structures along Dewey Street and on the side streets which should be re-evaluated as to their contribution to the overall downtown area, including a potential historic district designation. The elimination of the covered walkways along the Dewey Street facades has been persuading building owners to remove materials put into place during the Urban Renewal movement.
Between the local Historic Preservation Commission and local building owners, there is reinvigoration to preserve these wonderful buildings for the future. The following are some key steps needing to be implemented:
• At a minimum, the local Historic Preservation Commission and City should continue what they recently started via rehabilitation grant;
• The local HPC/CLG should designated these buildings as critical to the local history and require preservation;
• The NHS should re-evaluate these buildings and declare them as contributing; and/or
• Designate a portion of the overlay district as a Historic District.

With the critical structures/buildings identified, the primary way to protect these buildings/structures is through either a Preservation Ordinance.
A Historic Preservation Ordinance is an implementation tool which allows the local government to protect and guide the future restoration and redevelopment of key buildings or an entire defined area. The tools at the North Platte Historic Preservation Commission reach include:
• An Historic Preservation Zoning Overlay District;
• Specific Design Guidelines for rehabilitation; and
• Funding resources
The actual Ordinance will only be enforceable when:
• There are local funds contributing to a project;
• There are state Historic Tax Credits involved;
• There are Federal Historic Tax Credits involved; and/or
• The project via some triggering mechanism is required to perform a Section 106 review.
Local funds may include grants and/or Tax Increment Financing. It is strongly recommended, when Tax Increment Financing is being used in the Historic Preservation District, that one of the requirements for the funding is following the Design Guidelines.
Historic Preservation Ordinance
A. Generally.
The council of the City of North Platte hereby declares as a matter of public policy that the preservation, protection, enhancement, perpetuation, and promotion and use of areas, places, buildings, structures, sites, districts and other objects having a special historical, community or aesthetic interest or value is a public necessity and is required in the interest of health, prosperity, safety and welfare of the people. This section shall be known as the "Historic Preservation Commission Act of the City of North Platte". The purpose of this act is to:
1. Effect and accomplish the protection, enhancement and perpetuation of such improvements, which represent or reflect elements of the city's cultural, social, economic, political, engineering and architectural history;
2. Safeguard the city's historic and cultural heritage, as embodied and reflected in such historic properties and sites;
3. Stabilize and improve property values;
4. Foster civic pride in the beauty and notable accomplishments of the past;
5. Protect and enhance the city's attractions to residents, tourists and visitors, and serve as a support and stimulus to business and industry;
6. Strengthen the economy of the city; and
7. Promote the use of historic properties and sites for the education, pleasure and welfare of the people of the city.
B. Definitions. ALTERATION. Refers to changes to a historic property.
ARCHAEOLOGICAL SIGNIFICANCE. An area possesses the potential to reveal important information about history or prehistory.
ARCHITECTURAL SIGNIFICANCE. Possessing distinctive characteristics of a style, place, period, method or materials of construction, builder or architect.
CERTIFICATE OF APPROPRIATENESS FOR DEMOLITION. The certificate issued by the Commission approving the demolition of a historic structure, historic site or demolition of any structure or improvement in an historic district. Denial by the Commission of a certificate of appropriateness for demolition results in a certificate for demolition delay by the Commission.
CHARACTER DEFINING FEATURE. A prominent or distinctive aspect, quality or characteristic of a cultural landscape or historic building, site, structure, object or district that contributes significantly to its physical character.
COMMISSION. The Historic Preservation Commission created under this section.
CULTURAL SIGNIFICANCE. A landmark or setting of manmade or natural features, or a combination, possessing meaning primarily by long association or identification with the community and its citizens.
DEMOLITION. An act or process that destroys in part or in whole a landmark or structure.
ENGINEERING SIGNIFICANCE. A work demonstrating
a technology, design, or method of a historic period or activity.
HISTORIC DISTRICT. An area that contains a significant portion of buildings, sites, structures or other improvements, which, considered as a whole, possesses integrity of location, design, setting, materials, workmanship, feeling and association, and embodies the distinctive characteristics of a type, period or method of construction or is associated with events that have made significant contributions to the broad patterns of our local, state or national history.
HISTORIC PROPERTY. Any building, site, structure, object or improvement which has a special character or special historic interest or value as part of the development, heritage or cultural characteristics of the city, state or nation and which has been designated as a historic property pursuant to the provisions of this section.
HISTORIC SIGNIFICANCE. Associated with activities, processes, events, trends or persons of importance to the community, state or nation.
INTEGRITY. The amount and condition of original material and/or design remaining in the site, property or district.
IMPROVEMENT. Any building, structure, or place constituting a physical betterment of real property, or any part of such betterment that has historic significance, exclusive of interior renovation or remodeling.
IMPROVEMENT PARCEL. The unit of property that includes a physical betterment constituting an improvement and the land embracing the site thereof and is treated as a single entity for the purpose of levying real estate taxes.
Improvement parcel shall also include an unimproved area of land which is treated as a single entity for tax purposes.
The nation's official list of properties deemed worthy of preservation as designated by the National Park Service, U.S. Department of Interior. In Nebraska nominations of properties to the National Register are made through the auspices of the State Historic Preservation Office at the Nebraska State Historical Society.
The most recent standards for the treatment of historic properties established by the National Park Service, U.S. Department of Interior and identified as 36 CFR 67.7.
SIGNIFICANCE. The quality of the information, example, interest or meaning represented by the site or property for understanding and appreciating the past development or culture.
C. Historic Preservation Commission Composition.
1. The Historic Preservation Commission is hereby created, consisting of seven members, all of whom shall be residents of the city. Of the membership. 1 shall be an historian, 1 shall be an attorney, 1 shall be a Council member, 1 shall be an architect trained in historical architecture and 3 interested members of the community. The Mayor shall appoint the Commission subject to confirmation by the Council. The Commission may recommend to the Mayor members to be appointed to the Commission. Membership in the Commission shall be for a term of 3 years with the exception of the Council member of the Commission, who shall be a member of the Commission so long as he
or she serves as a Council member and except that 2 members of the first Commission shall serve for terms of 1 year, 2 for terms of 2 years and 2 for terms of 3 years. No salary or compensation shall be paid to any member of the Commission for his or her services.
2. In the event of a vacancy occurring in the membership of the Commission for any reason, an appointment shall be made to fill the vacancy in the same manner as the original appointments for the unexpired term.
3. The Commission shall meet quarterly at a designated time and place. Additional meetings may be convened at the request of the Chairperson of the Commission. The City Clerk shall provide 7 days public notice of the meeting prior to such meeting. Official minutes shall be kept for each meeting. A simple majority of the total number of appointed commission members shall constitute a quorum for the transaction of business. If a member has 3 consecutive unexcused absences, the position will become vacant and the Mayor, with the consent of the City Council, shall fill the vacancy.
4. The Commission shall elect 4 officers, each to serve for the full duration of his or her term of appointment to the Commission; a Chair, a Vice-Chair, a Secretary and a Treasurer. The duties of the Chair shall be to preside at meetings, to assign projects to members, to call special meetings, to issue public statements for the Commission, and in general to assume the duties of directing the activities of the Commission. The duties of the Vice-Chair shall be to act in the place of the Chair in the event of the latter's absence or inability to act. The duties of the Secretary shall be to keep complete and accurate minutes of each meeting. The duties of the Treasurer shall be to work in conjunction with the City Clerk/
Treasurer to keep complete and accurate records and accounting for all funds, income and expenditures of every nature of the Commission. All funds of the Commission shall be placed with the City of North Platte in a specially designated city account. The Treasurer shall also prepare a written statement of recommended expenditures and reasons therefore, to be submitted to the City Council for approval, such statements to be subject to the approval of the Commission's Chair and the Commission membership.
5. Four members of the Commission shall constitute quorum for the transaction of business.
6. Except as otherwise provided herein, a majority of affirmative votes from members in attendance shall be required for final action on any matter acted upon by the Commission.
7. The City Development Department Director or his/her designee shall be the Director of the Commission, without the right to vote, he/she or members of staff shall be the custodian of records, conduct official correspondence and generally to supervise the clerical and technical work of the Commission as required to administer this section.
8. The Commission shall adopt design guidelines based on the Secretary of Interior's Guidelines for Rehabilitation and Guidelines for Rehabilitating Historic Buildings and other sources. In doing so, the ordinances recommended by the Commission shall provide for the consideration of economic factors and provide for the recognition of weighing potential economic detriments against preservation objectives and shall strive to effect a fair balance in all instances.
9. All plans, projects, proposals, evaluations, specifications, and sketches and other information necessary for the review of the Commission, or colors, building materials, signs or other features subject to public view, shall be made available to the Commission by the applicant or appropriate department of the City of North Platte, along with a copy of the application for the building or demolition permit.
10.In addition, the Director, for and on behalf of the Commission and with approval of the Commission, shall have the following responsibilities:
A. To continue to carry out, assist and collaborate in studies and programs designed to identify and evaluate structures, sites, areas and other properties that have historical, architectural, archaeological, engineering or cultural significance to the community and are worthy of preservation.
B. Consult with and consider the ideas and recommendations of civic groups, public agencies and citizens interested in historic preservation.
C. Inspect and evaluate properties that are believed to be worthy of preservation.
D. Disseminate information to the public concerning those structures, sites and areas deemed worthy of preservation and encourage and advise property owners in the protection, appropriate maintenance, enhancement, perpetuation and use of historic properties.
E. Recommend properties that meet the criteria of significance for designation as per the provisions of this ordinance.
F. Make recommendations and do other acts pursuant to this section as the Commission shall direct.
G. Promote public recognition and appreciation for the community's historical and related cultural resources.
The Commission shall make an annual report to the City Council with respect to its activities for the preceding year. The annual report shall be filed with the City Council on before October 1 of each year.
The Commission shall maintain a current list of all areas, places, buildings, structures, lands, districts or other objects that have been designated as historic properties by the Commission.
1. Designation. The Commission shall have the power, subject hereto, to designate historic properties and historic sites and to recommend designation of historic districts within city limits. The designation shall be made based on criteria herein. Historic districts shall be approved by the City Council. Once designated, the historic properties, sites, improvements and districts shall be subject to all provisions of the code.
2. Designation Criteria. For the purposes of this section, a historic property or historic site designation may be placed on any site, natural or improved, including any building, improvement or structure located thereon, or any area of particular historic, architectural or cultural significance such as historic properties or sites which:
a. Exemplify or reflect the broad cultural, political, economic or social history of the nation, state of community; or
b. Are identified with historic personages or with important events in national, state or local history; or
c. Embody the distinguishing characteristics of an architectural type or specimen, inherently valuable for a study of a period, style, method of construction, or of indigenous materials or craftsmanship; or
d. Is representative of the noble work of a master builder, designer or architect whose individual genius influenced an age; or
e. Is part of or related to a city center, park or other distinctive area, which should be developed or preserved according to a plan based on a historic, cultural or architectural motif; or owing to its unique location or singular physical characteristic, represents an established and familiar visual feature of a neighborhood, community of the City of North Platte; or
f. Its archaeological importance has yielded or is likely to yield information important regarding the history of the area prior to the establishment of the City of North Platte.
3. Certificate of Appropriateness for Demolition.
a. No permit to demolish all or part of the exterior of a historic property or object or a contributing property in a historic district shall be granted to demolish the property without first receiving a certificate of appropriateness for demolition from the Commission.
b. At the time that the person applies for a permit to demolish, the application shall be filed with the Commission. The Commission may decide to grant the certificate of appropriateness for demolition or to issue a certificate for demolition delay. If the Commission fails to act on the application for certificate of appropriateness for demolition within 45 days of the application date, it will be deemed as issuance of a certificate of appropriateness for demolition. During the period, the applicant and the Commission shall cooperate in attempting to avoid demolition of the property. If the Commission issues a certificate of demolition delay, the applicant must wait a period of 60 days before proceeding with
demolition of the property, during which period the applicant will work with the Commission and other interested parties to achieve viable alternatives to demolition. If at the end of 60 days a viable alternative to demolition has not been determined, the demolition permit will be granted to the applicant.
c. In determining whether to issue a certificate of appropriateness for demolition, the Commission shall consider and give weight to any or all of the following:
1) Whether the property or site is of such architectural or historic significance that its demolition would be detrimental to the public interest and contrary to the general welfare of the city and the state;
2) Whether the property or site, although not itself a designated historic structure, contributes to the distinctive architectural or historic character of the district as a whole and therefore should be preserved for the benefit of the city and state;
3) Whether the property or site is of an old and unusual or uncommon design, texture, and/or material that it could not be reproduced or be reproduced only with great difficulty and/or expense;
4) Whether the property or site is in such a deteriorated condition that it is not structurally or economically feasible to preserve or restore it, provided, however, any hardship or difficulty claimed by the owner which is self-created, or which is the result of inexcusable neglect to maintain the property in good repair shall not qualify as the basis for the issuance of a certificate of appropriateness;
5) Whether the delay of the permit would result in the loss of all reasonable and beneficial use of or
In addition to those duties already specified in this section, the Commission shall:
a. Work for the continued education of the citizens about the historical heritage of North Platte and the historic property designations under the provisions of this section;
b. Cooperate with the Nebraska State Historic Preservation Office and the Nebraska Historic Preservation Review Board in attempting to include such properties hereunder designated as historic structures or historic sites, or historic districts in the National Register of Historic Places.
c. As it deems advisable, receive and solicit funds for the purpose of historic preservation in the city. The funds shall be placed in a special city account for such purposes.
1. Designation of Historic Properties and Sites. The Commission may, after notice and public hearing, establish historic properties, improvements and sites or rescind the designations or recommendations, after application of the criteria herein. At least 30 days prior to the hearing, the Commission shall notify, in writing, the owners of record, as listed in the County Register of Deeds office. The notice shall be by personal delivery of certified mail. The owners shall have the right to confer with the Commission prior to final action by the Commission on the designation. Notice of the hearing shall also be published in the local newspaper at least 10 days prior to the hearing. The Commission shall also notify the Mayor, City Council and City Administrator. Each such department may respond to the
Commission within 10 days of notification with its comments on the proposed designation or rescission. The Commission shall then conduct the public hearing and, in addition to the notified persons, may hear expert witnesses and shall have the power to subpoena the witnesses and records as it deems necessary. The Commission may conduct an investigation into the proposed designation or rescission. After the close of the public hearing, the Commission may designate the property as either a historic building, structure, site or object, or may rescind the designation. After the designation or rescission has been made, notification shall also be given to the City Clerk.
2. Interim Control. No building permit shall be issued by the Building Inspector for alteration, construction, demolition or removal of any property or structure which has been nominated for historic sites status from the date of the meeting of the Historic Preservation Commission at which time a nomination form is first presented until the final disposition of the nomination by the Historic Preservation Commission or the City Council unless the alteration, removal or demolition is authorized by formal resolution of the City Council as necessary for public health, welfare or safety. In no event shall the delay be for more than 60 days.
3. Voluntary Restrictive Covenants. The owner of any historic property or site, at any time following the designation of his or her property, enter into a restrictive covenant on the subject property after negotiation with the Commission. The Commission may assist the owner in preparing the covenant in the interest of preserving the historic property. The owner shall record the covenant in the County Register of Deeds office.
4. Appeal. An appeal from any decision of the Commission
of any kind including designation of historical properties or sites may be taken to the City Council. The appeal may be initiated by filing a petition to appeal specifying the grounds therefore, with the City Clerk within 30 days of the date of the decision of the Commission that is being appealed. The City Council shall hold a public hearing on the appeal and may by majority vote of its members reverse or modify any decision of the Commission.
a. The Historic Preservation Commission may, after notice and public hearing, recommend historic districts. At least 10 days prior to such hearing, the Commission shall notify the owners of records, as listed in the County Register of Deeds office, who are owners of property in the proposed district, the owners of the property immediately adjacent extending 100 feet therefrom, and the owners of property directly opposite thereto extending 100 feet from the street frontage of the opposite property. These owners shall have the right to confer with the Commission prior to final action by the Commission on the designation. Notice of the hearing shall be published at least 20 days prior to the public hearing, the Commission shall also notify the following: Mayor, City Administrator and City Council members. Each my respond to the Commission with its comments on the proposed designation or rescission at or prior to the hearing.
b. The Commission shall then conduct the public hearing and, in addition to the notified persons, may hear expert witnesses and receive records and documentation as it deems necessary. Within 60 days after the close of the public hearing, the Commission
may recommend creation or amendment of a historic district. The Commission shall cause the recommendation or rescission to be submitted to the City Council for referral to the city's Planning Commission and approval by the City Council.
c. All historic districts shall be subject to prior review and recommendation of the Historic Preservation Commission, Planning Commission and subject to final approval by the City Council in accordance with applicable state and city zoning procedure.
d. Historic districts may also be initiated by a petition of property owners wishing to be included in a historic district. At least 4 property owners within the area to be considered for designation of a historic district shall file such a request with the Historic Preservation Commission. The Commission shall follow the notice and public hearing procedure as outlined herein.
2. Zoning of Historic Properties. The historic zoning overlay district designation shall constitute a change in zoning for historic preservation purposes and shall be included as such on the official land use or zoning map. The historic zoning shall be in addition to the existing underlying land use zoning.
a. Interim Control. No building permit shall be issued by the Building Department for alteration, construction, demolition or removal of any property or structure within a nominated historic district from the date of the meeting of the Historic Preservation Commission at which time a nomination form is first presented until the final disposition of the nomination by the Historic Preservation Commission and the City Council, unless such alteration, removal or demolition is authorized by formal resolution of the City Council as necessary for public health, welfare or safety. In no event shall the delay be for more than 60 days.
Nothing contained in this section shall prohibit the demolition of any historic property, or any improvement on a historic site pursuant to order of any governmental agency or pursuant to any court judgment, for the purpose of remedying emergency conditions determined to be dangerous to life, health, or property as determined by the Health Department. In such cases, no approval from the Commission shall be required. The Health Department shall promptly notify the Commission of the action taken. When the emergency conditions do not require demolition, the Health Department shall make every effort to carry out the intent of this section and to use the design guidelines of the Commission when remedying the emergency.
The office of the City Clerk is designated as the repository for at least one copy of all studies, reports, recommendations and programs required under this section. Those files shall be maintained in accordance with state statutes.
Additional copies of all Commission records may be placed at the Lincoln County Historical Society and at the Nebraska State Historical Society.
Secretary of the Interior’s Standards
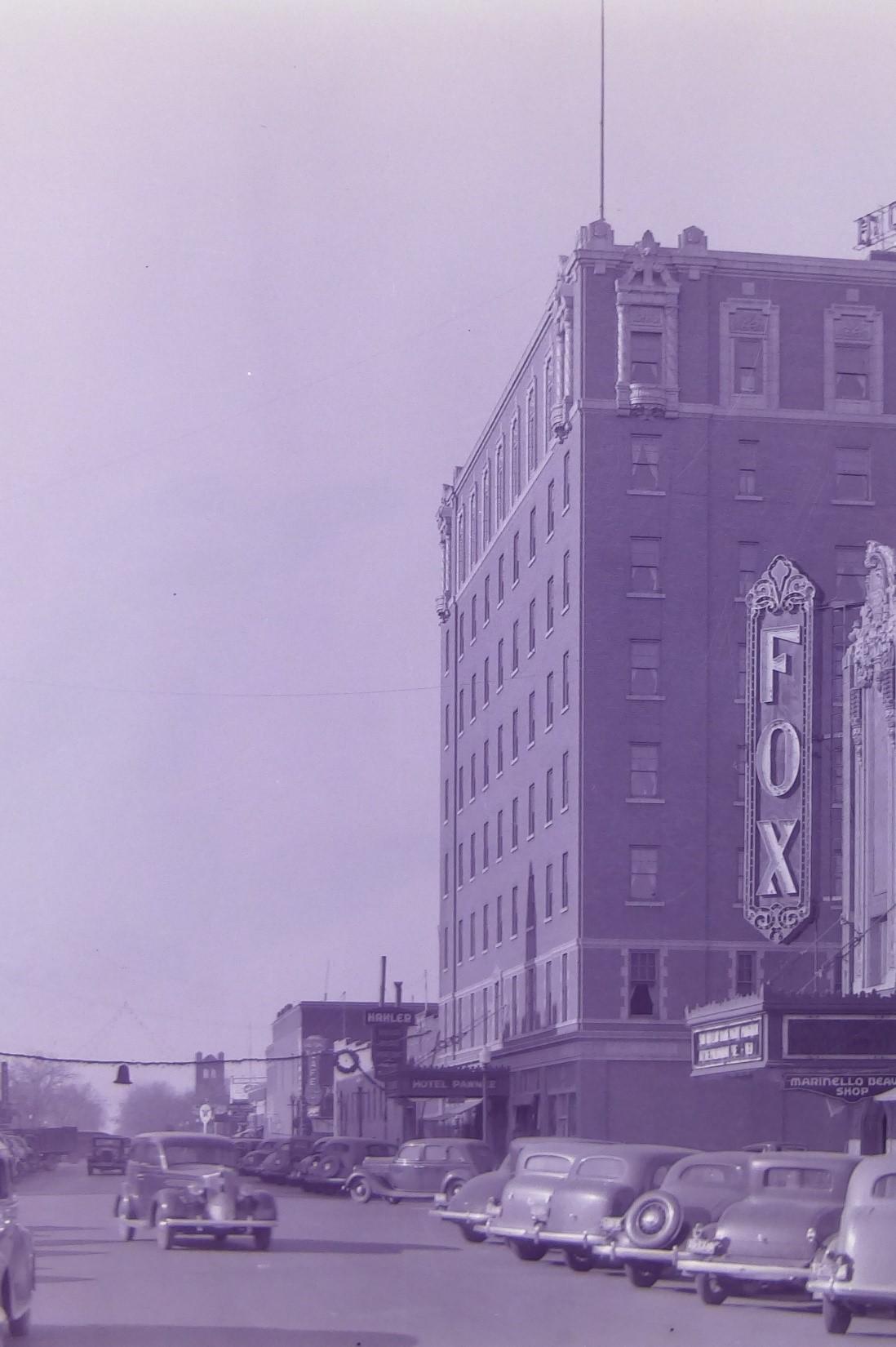
The Secretary of the Interior’s Standards for Rehabilitation examines all aspects of rehabilitating a structure, including several exterior and interior parts of a building. These items are:
• Building Exterior - Masonry
• Building Exterior - Wood
• Building Exterior - Architectural Metals
• Building Exterior - roofs
• Building Exterior - Windows
• Building Exterior - Entrances and porches
• Building Exterior - Storefronts
• Building Interior - Structural Systems
• Building Interior - Spaces, Features, and Finishes
• Building Interior - Mechanical Systems
• Building Site
The standards also examine the “setting” of a neighborhood or District, Energy Conservation, New Additions, Accessibility, and Health and Safety. All of these, within the paragraph, “should” be considered regardless.
North Platte’s local funding for projects within the identified districts is strictly concerned with rehabilitation standards relating to the exterior, additions to historic structures, accessibility and Health and Safety. For purposes of this study, the Design Guidelines described and illustrated in this Chapter.
North Platte’s funding is concerned only with those items discussed in the previous paragraph; however, ANY PROJECT wishing to use other funding sources or are required to meet specific standards due to “Section 106” review shall be required to meet all prescribed areas of the Secretary of the Interior’s Standards for Rehabilitation. These standards are not found within this document but are available through the Nebraska State Historical Society.
The following pages of text are taken directly from the Secretary’s Standards; however, where possible local photos will be used as examples.
The longevity and appearance of a masonry wall is dependent upon the size of the individual units and the mortar.
Stone is one of the more lasting of masonry building materials and has been used throughout the history of American building construction. The kinds of stone most commonly encountered on historic buildings in the U.S. include various types of sandstone, limestone, marble, granite, slate and fieldstone. Brick varied considerably in size and quality. Before 1870, brick clays were pressed into molds and were often unevenly fired. The quality of brick depended on the type of clay available and the brickmaking techniques; by the 1870s with the perfection of an extrusion process bricks became more uniform and durable. Terra cotta is also a kiln-dried clay product popular from the late 19th century until the 1930s. The development of the steel-frame office buildings in the early 20th century contributed to the widespread use of architectural terra cotta. Adobe, which consists of sun-dried earthen bricks, was one of the earliest permanent building materials used in the U.S., primarily in the Southwest where it is still popular.
Mortar is used to bond together masonry units. Historic mortar was generally quite soft, consisting primarily of lime and sand with other additives. After 1880, portland cement was usually added resulting in a more rigid and non-absorbing mortar. Like historic mortar, early stucco coatings were also heavily lime-based, increasing in hardness with the addition of portland cement in the late 19th century. Concrete has a long history, being variously made of tabby, volcanic ash and, later, of natural hydraulic cements, before the introduction of portland cement in the 1870s. Since then, concrete has also been used in its precast form. While masonry is among the most durable of historic building materials, it is also very susceptible to damage by improper maintenance or repair techniques and harsh or abrasive cleaning methods.
Stone face of Lincoln County Courthouse
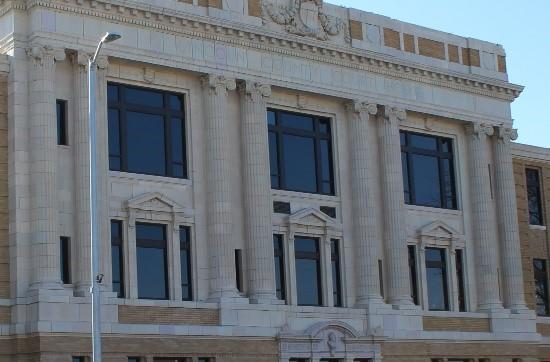
Brick face of McCabe Building. Most of downtown North Platte is made up of brick masonry
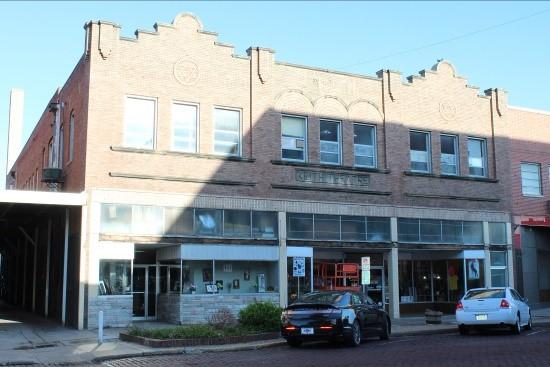
Terra Cotta Entry at the Fox Theater. Construction. Terra Cotta is also located on key parts of the Pawnee Hotel.
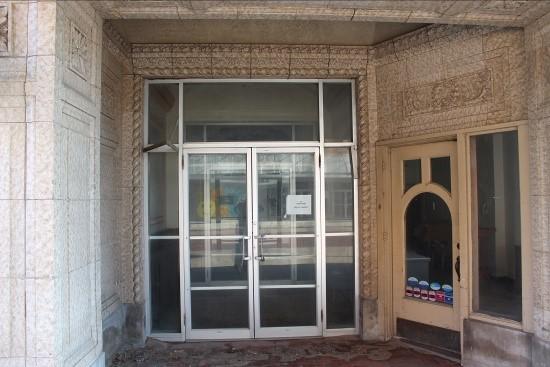
Mortar joints. These joints, when replaced through tuckpointing need to be formulated to match the masonry material.
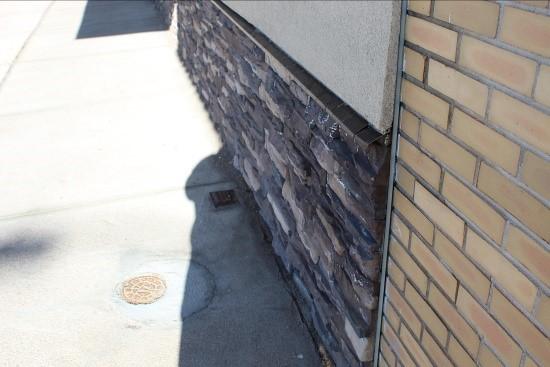

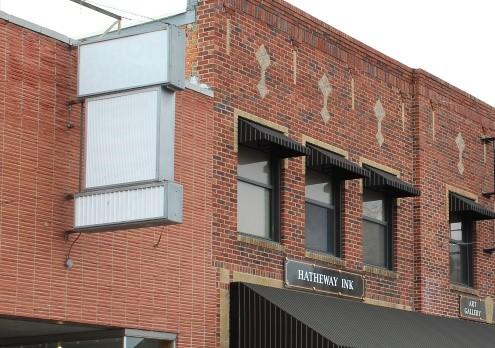




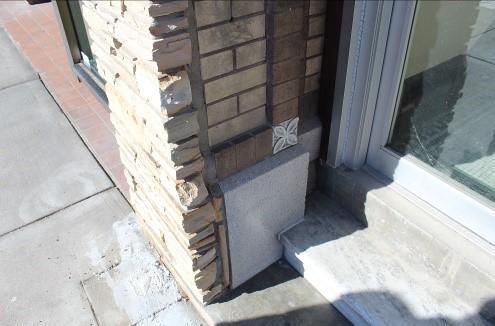
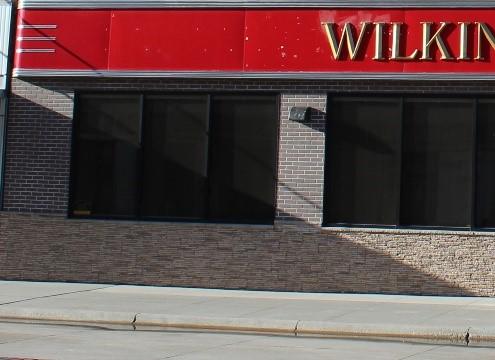
Recommended Not Recommended
Identifying, retaining, and preserving masonry features that are important in defining the overall historic character of the building such as walls, brackets, railings, cornices, window architraves, door pediments, steps, and columns; and details such as tooling and bonding patterns, coatings, and color.
• Removing or radically changing masonry features which are important in defining the overall historic character of the building so that, as a result, the character is diminished
• Replacing or rebuilding a major portion of exterior masonry walls that could be repaired so that, as a result, the building is no longer historic and is essentially new construction.
• Applying paint or other coatings such as stucco to masonry that has been historically unpainted or uncoated to create a new appearance.
• Removing paint from historically painted masonry.
• Radically changing the type of paint or coating or its color.
Recommended
• Protecting and maintaining masonry by providing proper drainage so that water does not stand on flat, horizontal surfaces or accumulate in curved decorative features.
• Cleaning masonry only when necessary to halt deterioration or remove heavy soiling.
• Carrying out masonry surface cleaning tests after it has been determined that such cleaning is appropriate. Tests should be observed over a sufficient period of time so that both the immediate and the long range effects are known to enable selection of the gentlest method possible.
• Cleaning masonry surfaces with the gentlest method possible, such as low pressure water and detergents, using natural bristle brushes.
• Inspecting painted masonry surfaces to determine whether repainting is necessary.
• Removing damaged or deteriorated paint only to the next sound layer using the gentlest method possible (e.g., handscraping) prior to repainting.
• Applying compatible paint coating systems following proper surface preparation.
• Repainting with colors that are historically appropriate to the building and district.
• Evaluating the overall condition of the masonry to determine whether more than protection and maintenance are required, that is, if repairs to the masonry features will be necessary.
• Failing to evaluate and treat the various causes of mortar joint deterioration such as leaking roofs or gutters, differential settlement of the building, capillary action, or extreme weather exposure.
• Cleaning masonry surfaces when they are not heavily soiled to create a new appearance, thus needlessly introducing chemicals or moisture into historic materials.
• Sandblasting brick or stone surfaces using dry or wet grit or other abrasives. These methods of cleaning permanently erode the surface of the material and accelerate deterioration.
• Using a cleaning method that involves water or liquid chemical solutions when there is any possibility of freezing temperatures.
• Cleaning with chemical products that will damage masonry, such as using acid on limestone or marble, or leaving chemicals on masonry surfaces.
• Applying high pressure water cleaning methods that will damage historic masonry and the mortar joints.
• Removing paint that is firmly adhering to, and thus protecting, masonry surfaces.
• Using methods of removing paint which are destructive to masonry, such as sandblasting, application of caustic solutions, or high pressure waterblasting.
• Failing to follow manufacturers' product and application instructions when repainting masonry.
• Using new paint colors that are inappropriate to the historic building and district.
Recommended
• Repairing masonry walls and other masonry features by repointing the mortar joints where there is evidence of deterioration such as disintegrating mortar, cracks in mortar joints, loose bricks, damp walls, or damaged plasterwork.
• Removing deteriorated mortar by carefully hand-raking the joints to avoid damaging the masonry.
• Duplicating old mortar in strength, composition, color, and texture.
• Duplicating old mortar joints in width and in joint profile.
• Repairing stucco by removing the damaged material and patching with new stucco that duplicates the old in strength, composition, color, and texture.
• Using mud plaster as a surface coating over unfired, unstabilized adobe because the mud plaster will bond to the adobe.
• Cutting damaged concrete back to remove the source of deterioration (often corrosion on metal reinforcement bars). The new patch must be applied carefully so it will bond satisfactorily with, and match, the historic concrete.
• Repairing masonry features by patching, piecing-in, or consolidating the masonry using recognized preservation methods. Repair may also include the limited replacement in kind or with compatible substitute material of those extensively deteriorated or missing parts of masonry features when there are surviving prototypes such as terra -cotta brackets or stone balusters.
• Applying new or non-historic surface treatments such as waterrepellent coatings to masonry only after repointing and only if masonry repairs have failed to arrest water penetration problems.
• Removing non-deteriorated mortar from sound joints, then repointing the entire building to achieve a uniform appearance.
• Using electric saws and hammers rather than hand tools to remove deteriorated mortar from joints prior to repointing.
• Repointing with mortar of high portland cement content (unless it is the content of the historic mortar). This can often create a bond that is stronger than the historic material and can cause damage as a result of the differing coefficient of expansion and the differing porosity of the material and the mortar.
• Repointing with a synthetic caulking compound.
• Using a "scrub" coating technique to repoint instead of traditional repointing methods.
• Changing the width or joint profile when repointing.
• Removing sound stucco; or repairing with new stucco that is stronger than the historic material or does not convey the same visual appearance.
• Applying cement stucco to unfired, unstabilized adobe. Because the cement stucco will not bond properly, moisture can become entrapped between materials, resulting in accelerated deterioration of the adobe.
• Patching concrete without removing the source of deterioration.
• Replacing an entire masonry feature such as a cornice or balustrade when repair of the masonry and limited replacement of deteriorated of missing parts are appropriate.
• Using a substitute material for the replacement part that does not convey the visual appearance of the surviving parts of the masonry feature or that is physically or chemically incompatible.
• Applying waterproof, water repellent, or non-historic coatings such as stucco to masonry as a substitute for repointing and masonry repairs. Coatings are frequently unnecessary, expensive, and may change the appearance of historic masonry as well as accelerate its deterioration.
Replacing in kind an entire masonry feature that is too deteriorated to repair if the overall form and detailing are still evident using the physical evidence as a model to reproduce the feature. Examples can include large sections of a wall, a cornice, balustrade, column, or stairway. If using the same kind of material is not technically or economically feasible, then a compatible substitute material may be considered.
Removing a masonry feature that is unrepairable and not replacing it; or replacing it with a new feature that does not convey the same visual appearance.
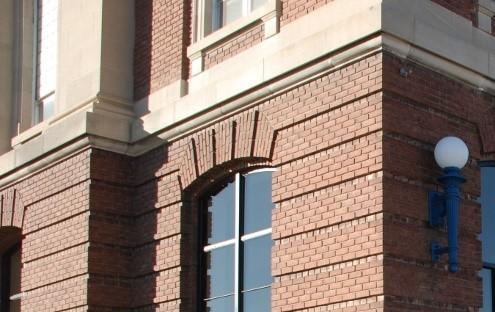
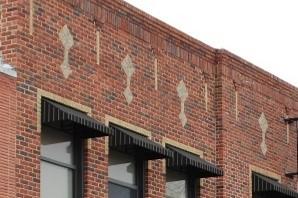



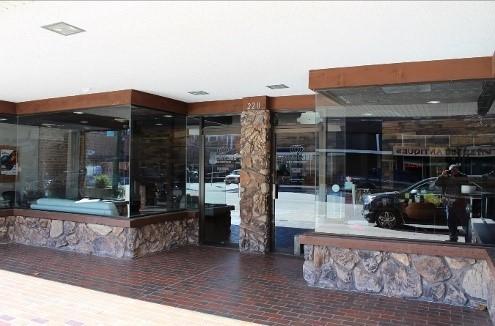





Recommended
Designing and installing a new masonry feature such as steps or a door pediment when the historic feature is completely missing. It may be an accurate restoration using historical, pictorial, and physical documentation; or be a new design that is compatible with the size, scale, material, and color of the historic building.
Not Recommended
• Creating a false historical appearance because the replaced masonry feature is based on insufficient historical, pictorial, and physical documentation.
• Introducing a new masonry feature that is incompatible in size, scale, material and color.

Because it can be easily shaped by sawing, planing, carving, and gouging, wood is used for architectural features such as clapboard, cornices, brackets, entablatures, shutters, columns and balustrades.
These wooden features, both functional and decorative, may be important in defining the historic character of the building and thus their retention, protection, and repair are important in rehabilitation projects. Wood has played a central role in American building during every period and in every style.
Whether as structural membering, exterior cladding, roofing, interior finishes, or decorative features, wood is frequently an essential component of historic and older buildings.
NOTE:
There is minimal amounts of wood within the North Platte Historic Preservation Overlay. The majority of this material will be found within the Conservation Districts.
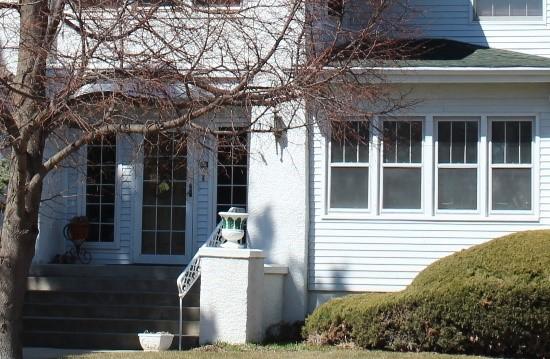

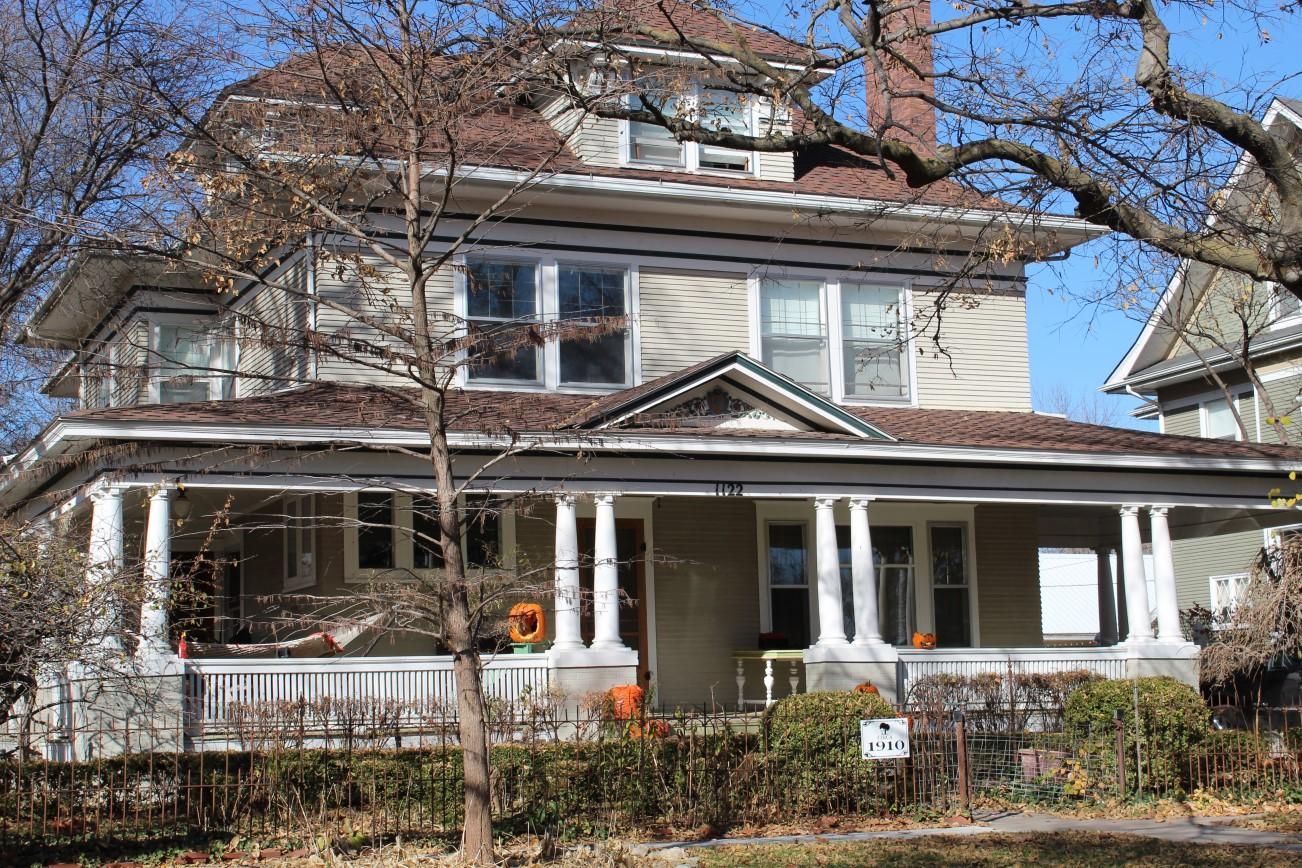
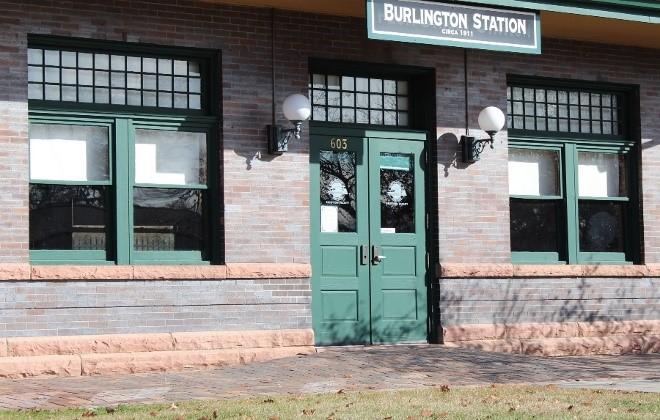
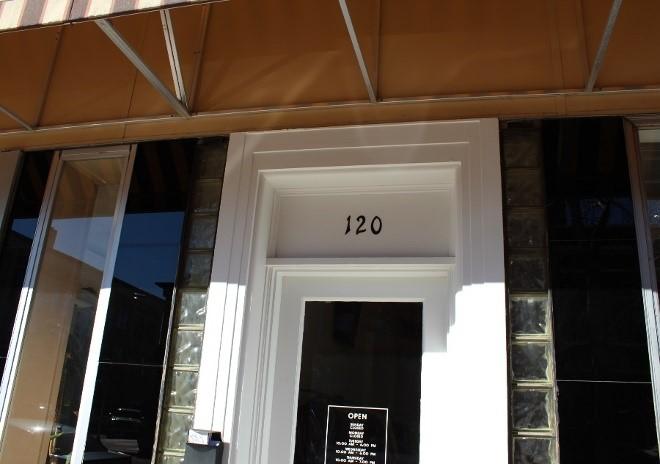

Identifying, retaining, and preserving wood features that are important in defining the overall historic character of the building such as siding, cornices, brackets, window architraves, and doorway pediments; and their paints, finishes, and colors.
• Removing or radically changing wood features which are important in defining the overall historic character of the building so that, as a result, the character is diminished.
• Removing a major portion of the historic wood from a facade instead of repairing or replacing only the deteriorated wood, then reconstructing the facade with new material in order to achieve a uniform or "improved" appearance.
• Radically changing the type of finish or its color or accent scheme so that the historic character of the exterior is diminished.
• Stripping historically painted surfaces to bare wood, then applying clear finishes or stains in order to create a "natural look."
• Stripping paint or varnish to bare wood rather than repairing or reapplying a special finish, i.e., a grain finish to an exterior wood feature such as a front door.
Recommended
• Protecting and maintaining wood features by providing proper drainage so that water is not allowed to stand on flat, horizontal surfaces or accumulate in decorative features.
• Applying chemical preservatives to wood features such as beam ends or outriggers that are exposed to decay hazards and are traditionally unpainted.
• Retaining coatings such as paint that help protect the wood from moisture and ultraviolet light. Paint removal should be considered only where there is paint surface deterioration and as part of an overall maintenance program which involves repainting or applying other appropriate protective coatings.
• Inspecting painted wood surfaces to determine whether repainting is necessary or if cleaning is all that is required.
• Removing damaged or deteriorated paint to the next sound layer using the gentlest method possible (handscraping and handsanding), then repainting.
• Using with care electric hot-air guns on decorative wood features and electric heat plates on flat wood surfaces when paint is so deteriorated that total removal is necessary prior to repainting.
• Using chemical strippers primarily to supplement other methods such as handscraping, handsanding and the above-recommended thermal devices. Detachable wooden elements such as shutters, doors, and columns may with the proper safeguards be chemically dip-stripped.
• Applying compatible paint coating systems following proper surface preparation.
• Repainting with colors that are appropriate to the historic building and district.
• Evaluating the overall condition of the wood to determine whether more than protection and maintenance are required, that is, if repairs to wood features will be necessary.
• Failing to evaluate and treat the various causes of wood including faulty flashing, leaking gutters, cracks and holes in siding, deteriorated caulking in joints and seams, plant material growing too close to wood surfaces, or insect or fungas infestation.
• Using chemical preservatives such as creosote which can change the appearance of wood features unless they were used historically
• Stripping paint or other coatings to reveal bare wood, thus exposing historically coated surfaces to the effects of accelerated weathering.
• Removing paint that is firmly adhering to, and thus, protecting wood surfaces.
• Using destructive paint removal methods such as a propane or butane torches, sandblasting or waterblasting. These methods can irreversibly damage historic woodwork.
• Using thermal devices improperly so that the historic woodwork is scorched.
• Failing to neutralize the wood thoroughly after using chemicals so that new paint does not adhere.
• Allowing detachable wood features to soak too long in a caustic solution so that the wood grain is raised and the surface roughened.
• Failing to follow manufacturers' product and application instructions when repainting exterior woodwork.
• Using new colors that are inappropriate to the historic building or district.
• Failing to undertake adequate measures to assure the protection of wood features.
Recommended
• Repairing wood features by patching, piecing-in, consolidating, or otherwise reinforcing the wood using recognized preservation methods.
• Repair may also include the limited replacement in kind or with compatible substitute material of those extensively deteriorated or missing parts of features where there are surviving prototypes such as brackets, molding, or sections of siding.
Not Recommended
• Replacing an entire wood feature such as a cornice or wall when repair of the wood and limited replacement of deteriorated or missing parts are appropriate.
• Using substitute material for the replacement part that does not convey the visual appearance of the surviving parts of the wood feature or that is physically or chemically incompatible.
Replace Recommended
• Replacing in kind an entire wood feature that is too deteriorated to repair if the overall form and detailing are still evident using the physical evidence as a model to reproduce the feature. Examples of wood features include a cornice, entablature or balustrade.
• If using the same kind of material is not technically or economically feasible, then a compatible substitute material may be considered.
Not Recommended
• Removing a feature that is unrepairable and not replacing it; or replacing it with a new feature that does not convey the same visual appearance.
Recommended
Designing and installing a new wood feature such as a cornice or doorway when the historic feature is completely missing. It may be an accurate restoration using historical, pictorial, and physical documentation; or be a new design that is compatible with the size, scale, material, and color of the historic building.
Recommended
• Creating a false historical appearance because the replaced wood feature is based on insufficient historical, pictorial, and physical documentation.
• Introducing a new wood feature that is incompatible in size, scale, material and color.
Architectural metal features such as cast iron facades, porches, and steps; sheet metal cornices, siding, roofs, roof cresting and storefronts; and cast or rolled metal doors, window sash, entablatures, and hardware are often highly decorative and may be important in defining the overall historic character of the building.
Metals commonly used in historic buildings include lead, tin, zinc, copper, bronze, brass, iron, steel, and to a lesser extent, nickel alloys, stainless steel and aluminum.
Historic metal building components were often created by highly skilled, local artisans, and by the late 19th century, many of these components were prefabricated and readily available from catalogs in standardized sizes and designs.
NOTE:
The majority of the metal construction within the North Platte Downtown can be found in storefronts, window frames, canopies, cast iron columns, cast iron steps, etc. However, based upon the historic photographs of the area, metal panels should not be found covering up older facades.
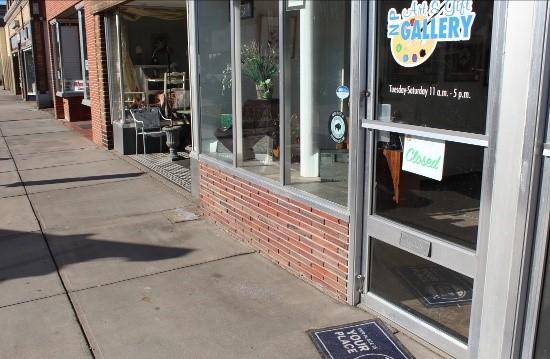

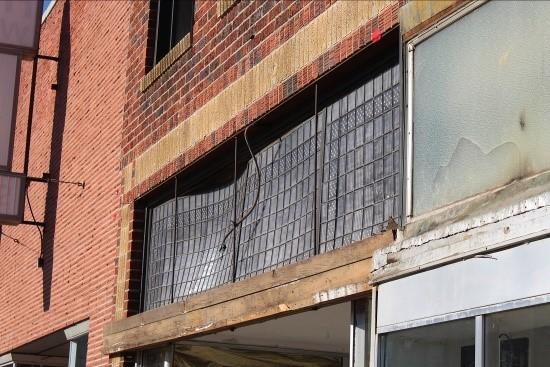
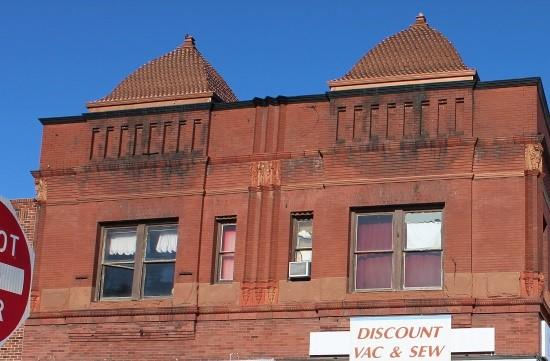

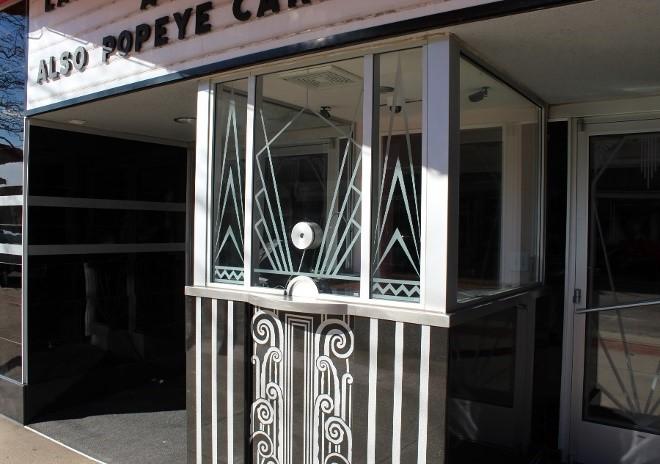
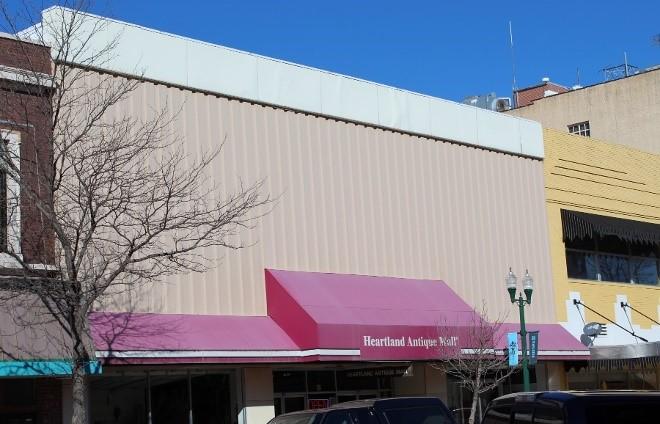
Identifying, retaining, and preserving architectural metal features such as columns, capitals, window hoods, or stairways that are important in defining the overall historic character of the building; and their finishes and colors. Identification is also critical to differentiate between metals prior to work. Each metal has unique properties and thus requires different treatments.
• Removing or radically changing architectural metal features which are important in defining the overall historic character of the building so that, as a result, the character is diminished.
• Removing a major portion of the historic architectural metal from a facade instead of repairing or replacing only the deteriorated metal, then reconstructing the facade with new material in order to create a uniform, or "improved" appearance.
• Radically changing the type of finish or its historic color or accent scheme.

Recommended
• Protecting and maintaining architectural metals from corrosion by providing proper drainage so that water does not stand on flat, horizontal surfaces or accumulate in curved, decorative features.
• Cleaning architectural metals, when appropriate, to remove corrosion prior to repainting or applying other appropriate protective coatings.
• Identifying the particular type of metal prior to any cleaning procedure and then testing to assure that the gentlest cleaning method possible is selected or determining that cleaning is inappropriate for the particular metal.
• Cleaning soft metals such as lead, tin, copper, terneplate, and zinc with appropriate chemical methods because their finishes can be easily abraded by blasting methods.
• Using the gentlest cleaning methods for cast iron, wrought iron, and steel hard metals in order to remove paint buildup and corrosion. If handscraping and wire brushing have proven ineffective, low pressure grit blasting may be used as long as it does not abrade or damage the surface.
• Applying appropriate paint or other coating systems after cleaning in order to decrease the corrosion rate of metals or alloys.
• Repainting with colors that are appropriate to the historic building or district.
• Applying an appropriate protective coating, such as lacquer to an architectural metal feature, such as a bronze door which is subject to heavy pedestrian use.
• Evaluating the overall condition of the architectural metals to determine whether more than protection and maintenance are required, that is, if repairs to features will be necessary.
• Failing to identify, evaluate, and treat the causes of corrosion, such as moisture from leaking roofs or gutters.
• Placing incompatible metals together without providing a reliable separation material. Such incompatibility can result in galvanic corrosion of the less noble metal, e.g., copper will corrode cast iron, steel, tin, and aluminum.
• Exposing metals which were intended to be protected from the environment.
• Applying paint or other coatings to metals such as copper, bronze, or stainless steel that were meant to be exposed.
• Using cleaning methods which alter or damage the historic color, texture, and finish of the metal; or cleaning when it is inappropriate for the metal.
• Removing the patina of historic metal. The patina may be a protective coating on some metals, such as bronze or copper, as well as a significant historic finish.
• Cleaning soft metals such as lead, tin, copper, terneplate, and zinc with grit blasting which will abrade the surface of the metal.
• Failing to employ gentler methods prior to abrasively cleaning cast iron, wrought iron or steel; or using high pressure grit blasting.
• Failing to re-apply protective coating systems to metals or alloys that require them after cleaning so that accelerated corrosion occurs.
• Using new colors that are inappropriate to the historic building or district.
• Failing to assess pedestrian use or new access patterns so that architectural metal features are subject to damage by use or inappropriate maintenance such as salting adjacent sidewalks.
• Failing to undertake adequate measures to assure the protection of architectural metal features.
Recommended
• Repairing architectural metal features by patching, splicing, or otherwise reinforcing the metal following recognized preservation methods.
Not Recommended
• Replacing an entire architectural metal feature such as a column or a balustrade when repair of the metal and limited replacement of deteriorated or missing parts are appropriate.
• Using a substitute material for the replacement part that does not convey the visual appearance of the surviving parts of the architectural metal feature or that is physically or chemically incompatible.
Recommended
• Replacing in kind an entire architectural metal feature that is too deteriorated to repair if the overall form and detailing are still evident using the physical evidence as a model to reproduce the feature.
• Examples could include cast iron porch steps or steel sash windows.
• If using the same kind of material is not technically or economically feasible, then a compatible substitute material may be considered.
Not Recommended
• Removing an architectural metal feature that is unrepairable and not replacing it; or replacing it with a new architectural metal feature that does not convey the same visual appearance.
Recommended
• Designing and installing a new architectural metal feature such as a metal cornice or cast iron capital when the historic feature is completely missing. It may be an accurate restoration using historical, pictorial, and physical documentation; or be a new design that is compatible with the size, scale, material, and color of the historic building.
• Creating a false historical appearance because the replaced architectural metal feature is based on insufficient historical, pictorial, and physical documentation.
• Introducing a new architectural metal feature that is incompatible in size, scale, material and color.
The roof with its shape; features such as cresting, dormers, cupolas, and chimneys; and the size, color, and patterning of the roofing material is an important design element of many historic buildings.
In addition a weathertight roof is essential to the long-term preservation of the entire structure. Historic roofing reflects availability of materials, levels of construction technology, weather, and cost.
For example, throughout the country in all periods of history, wood shingles have been used their size, shape, and detailing differing according to regional craft practices. European settlers used clay tile for roofing as early as the mid-17th century. In some cities, such as New York and Boston, clay was popularly used as a precaution against fire. The Spanish influence in the use of clay tile is found in the southern, southwestern and western states. In the mid-19th century, tile roofs were often replaced by sheet metal, which is lighter and easier to maintain. Evidence of the use of slate for roofing dates from the mid-17th century. Slate has remained popular for its durability, fireproof qualities, and its decorative applications. The use of metals for roofing and roof features dates from the 18th century, and includes the use of sheet iron, corrugated iron, galvanized metal, tin-plate, copper, lead and zinc. Awareness of these and other traditions of roofing materials and their detailing will contribute to more sensitive treatment.
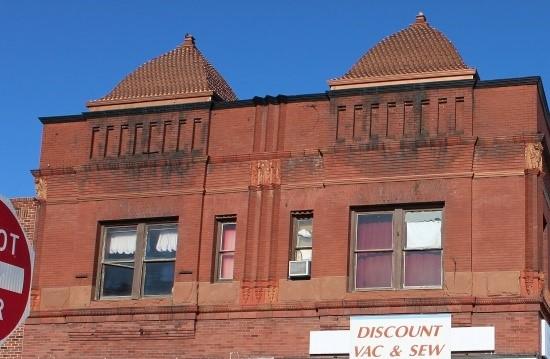
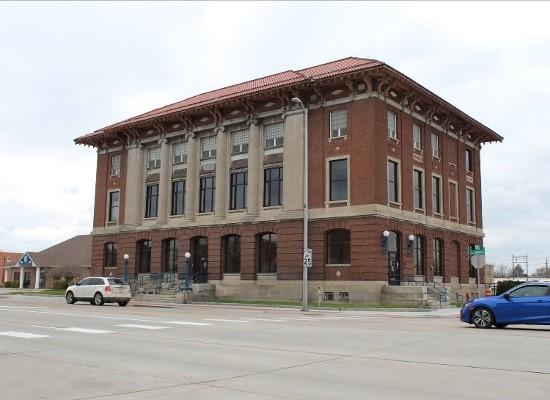
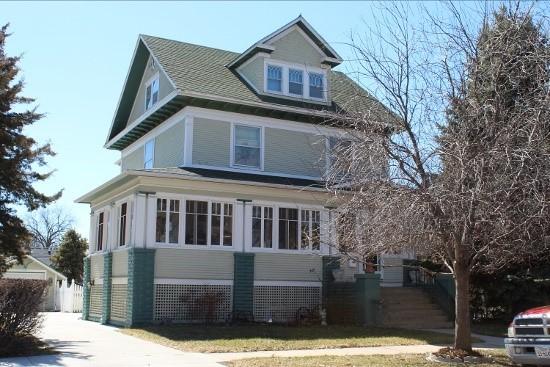
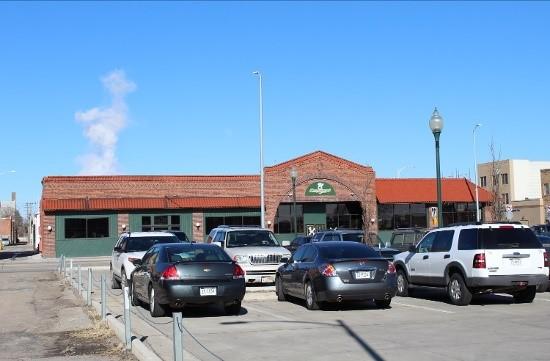
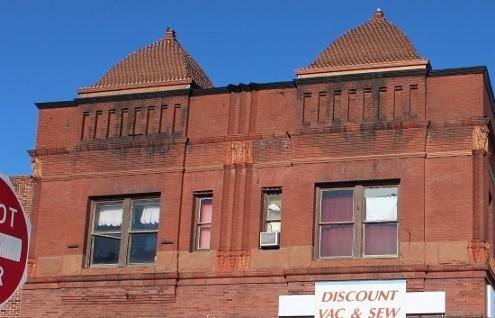
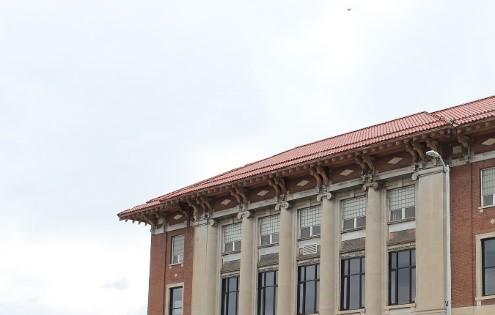
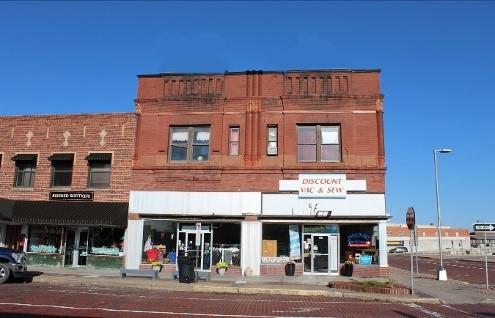
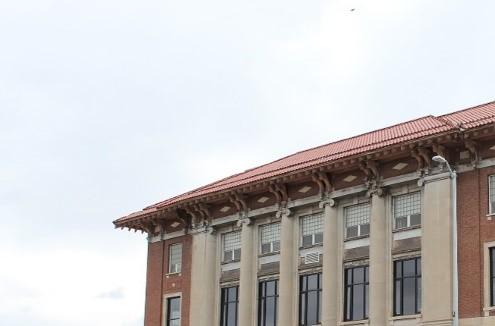
Recommended
• Identifying, retaining, and preserving roofs and their functional and decorative features that are important in defining the overall historic character of the building.
• This includes the roof's shape, such as hipped, gambrel, and mansard; decorative features, such as cupolas, cresting chimneys, and weathervanes; and roofing material such as slate, wood, clay tile, and metal, as well as its size, color, and patterning.
Not Recommended
• Radically changing, damaging, or destroying roofs which are important in defining the overall historic character of the building so that, as a result, the character is diminished.
• Removing a major portion of the roof or roofing material that is repairable, then reconstructing it with new material in order to create a uniform, or "improved" appearance.
• Changing the configuration of a roof by adding new features such as dormer windows, vents, or skylights so that the historic character is diminished.
• Stripping the roof of sound historic material such as slate, clay tile, wood, and architectural metal.
• Applying paint or other coatings to roofing material which has been historically uncoated.
Recommended
• Protecting and maintaining a roof by cleaning the gutters and downspouts and replacing deteriorated flashing.
• Roof sheathing should also be checked for proper venting to prevent moisture condensation and water penetration; and to insure that materials are free from insect infestation.
• Providing adequate anchorage for roofing material to guard against wind damage and moisture penetration.
• Protecting a leaking roof with plywood and building paper until it can be properly repaired.
Not Recommended
• Failing to clean and maintain gutters and downspouts properly so that water and debris collect and cause damage to roof fasteners, sheathing, and the underlying structure.
• Allowing roof fasteners, such as nails and clips to corrode so that roofing material is subject to accelerated deterioration.
• Permitting a leaking roof to remain unprotected so that accelerated deterioration of historic building materials masonry, wood, plaster, paint and structural members occurs.
Recommended
• Repairing a roof by reinforcing the historic materials which comprise roof features.
• Repairs will also generally include the limited replacement in kind or with compatible substitute material of those extensively deteriorated or missing parts of features when there are surviving prototypes such as cupola louvers, dentils, dormer roofing; or slates, tiles, or wood shingles on a main roof.
Not Recommended
• Replacing an entire roof feature such as a cupola or dormer when repair of the historic materials and limited replacement of deteriorated or missing parts are appropriate.
• Failing to reuse intact slate or tile when only the roofing substrate needs replacement.
• Using a substitute material for the replacement part that does not convey the visual appearance of the surviving parts of the roof or that is physically or chemically incompatible.
Recommended
• Designing and constructing a new feature when the historic feature is completely missing, such as a chimney or cupola. It may be an accurate restoration using historical, pictorial, and physical documentation; or be a new design that is compatible with the size, scale, material, and color of the historic building.
Not Recommended
• Creating a false historical appearance because the replaced feature is based on insufficient historical, pictorial, and physical documentation.
• Introducing a new roof feature that is incompatible in size, scale, material and color.
Replace Recommended
• Replacing in kind an entire feature of the roof that is too deteriorated to repair if the overall form and detailing are still evident using the physical evidence as a model to reproduce the feature.
• Examples can include a large section of roofing, or a dormer or chimney.
• If using the same kind of material is not technically or economically feasible, then a compatible substitute material may be considered.
Not Recommended
• Removing a feature of the roof that is unrepairable, such as a chimney or dormer, and not replacing it; or replacing it with a new feature that does not convey the same visual appearance.
Recommended
• Installing mechanical and service equipment on the roof, such as air conditioning, transformers, or solar collectors when required for the new use so that they are inconspicuous from the public right-of-way and do not damage or obscure characterdefining features.
• Designing additions to roofs such as residential, office, or storage spaces; elevator housing; decks and terraces; or dormers or skylights when required by the new use so that they are inconspicuous from the public right-of-way and do not damage or obscure character-defining features.
Not Recommended
• Installing mechanical or service equipment so that it damages or obscures character -defining features; or is conspicuous from the public right-of-way.
• Radically changing a character-defining roof shape or damaging or destroying character-defining roofing material as a result of incompatible design or improper installation techniques.
Technology and prevailing architectural styles have shaped the history of windows in the United States starting in the 17th century with wooden casement windows with tiny glass panes seated in lead cames. From the transitional single-hung sash in the early 1700s to the true double-hung sash later in the same century, these early wooden windows were characterized by the small panes, wide muntins, and the way in which decorative trim was used on both the exterior and interior of the window.
As the sash thickness increased by the turn of the century, muntins took on a thinner appearance as they narrowed in width but increased in thickness according to the size of the window and design practices. Regional traditions continued to have an impact on the prevailing window design such as with the long-term use of "french windows" in areas of the deep South.
Changes in technology led to the possibility of larger glass panes so that by the mid-19th century, two-over-two lights were common; the manufacturing of plate glass in the United States allowed for dramatic use of large sheets of glass in commercial and office buildings by the late 19th century. With mass-produced windows, mail order distribution, and changing architectural styles, it was possible to obtain a wide range of window designs and light patterns in sash.
Popular versions of Arts and Crafts houses constructed in the early 20th century frequently utilized smaller lights in the upper sash set in groups or pairs and saw the re-emergence of casement windows. In the early 20th century, the desire for fireproof building construction in dense urban areas contributed to the growth of a thriving steel window industry along with a market for hollow metal and metal clad wooden windows
As one of the few parts of a building serving as both an interior and exterior feature, windows are nearly always an important part of the historic character of a building. In most buildings, windows also comprise a considerable amount of the historic fabric of the wall plane and thus are deserving of special consideration in a rehabilitation project.
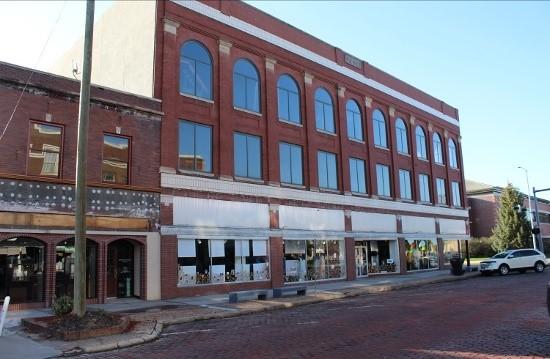

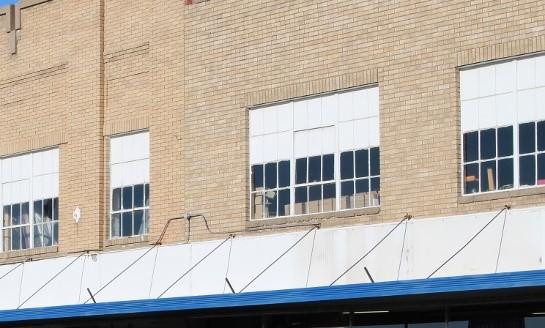
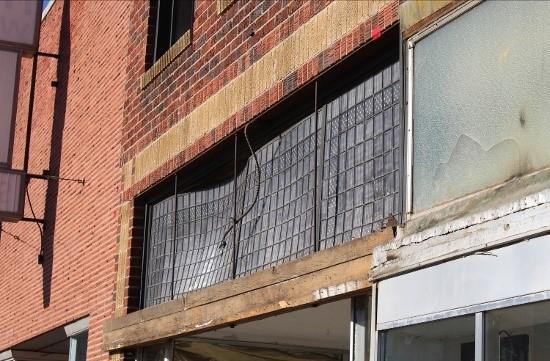
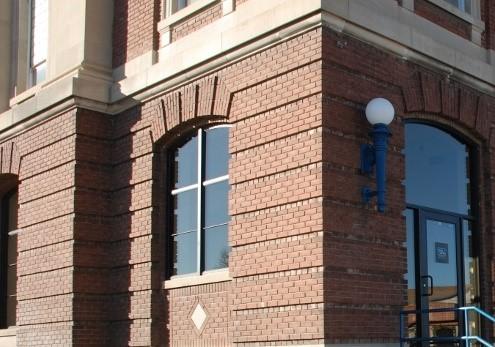
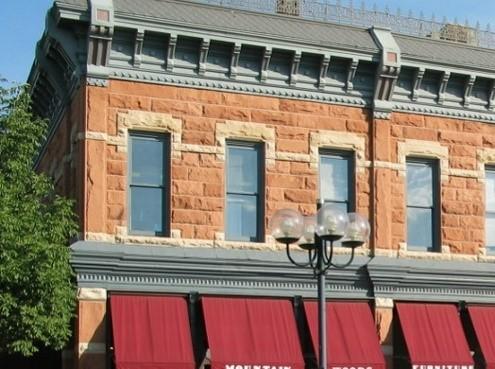

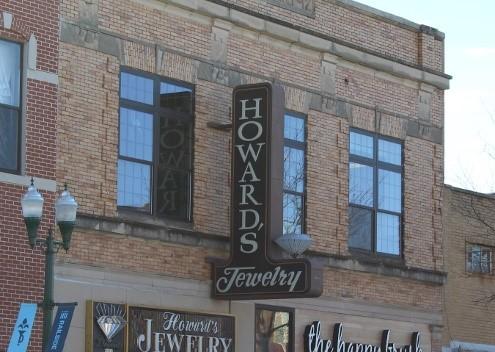
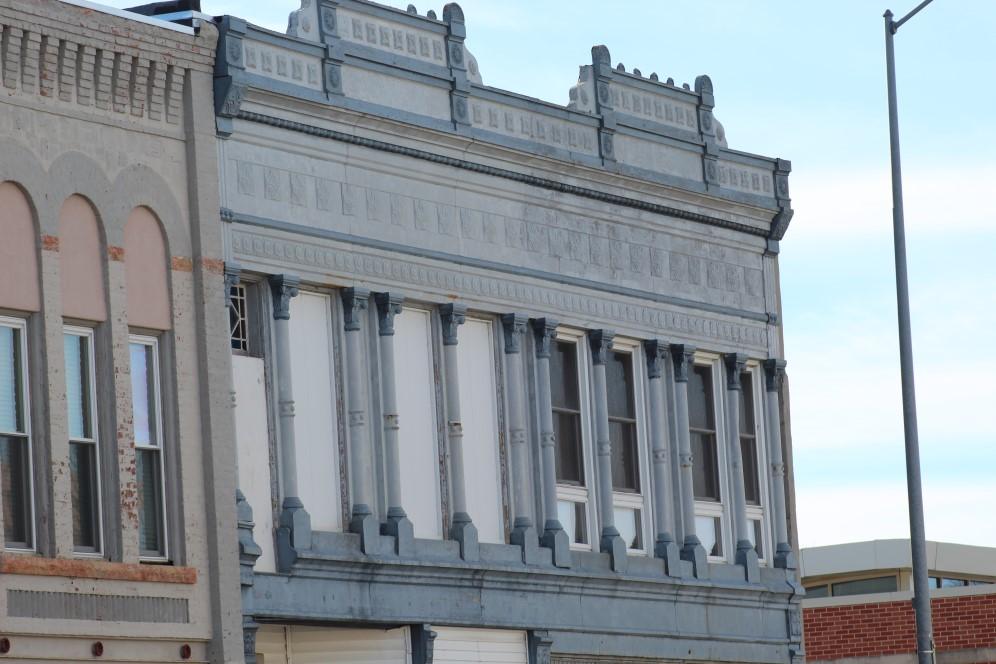
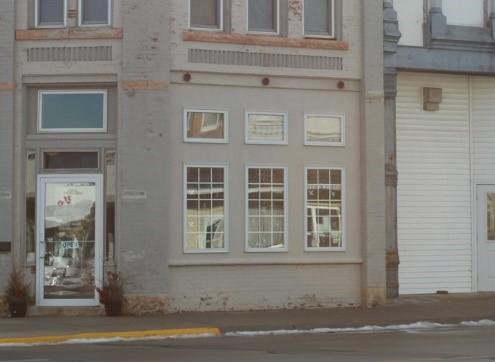

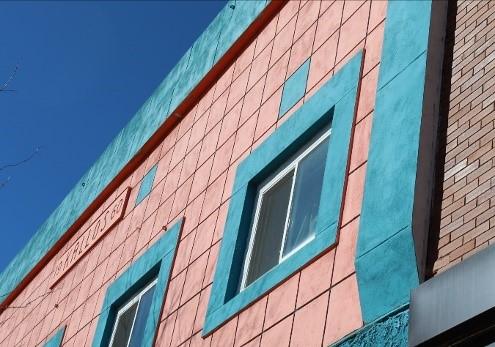
Identifying, retaining, and preserving windows and their functional and decorative that are important in defining the overall historic character of the building. Such features can include frames, sash, muntins, glazing, sills, heads, hoodmolds, paneled or decorated jambs and moldings, and interior and exterior shutters and
Conducting an in-depth survey of the conditions of existing windows early in rehabilitation planning so that repair and upgrading methods and possible replacement options can be fully explored.
• Removing or radically changing windows which are important in defining the historic character of the building so that, as a result, the character is diminished.
• Changing the number, location, size or glazing pattern of windows, through cutting new openings, blocking-in windows, and installing replacement sash that do not fit the historic window opening.
• Changing the historic appearance of windows through the use of inappropriate designs, materials, finishes, or colors which noticeably change the sash, depth of reveal, and muntin configuration; the reflectivity and color of the glazing; or the appearance of the frame.
• Obscuring historic window trim with metal or other material.
• Stripping windows of historic material such as wood, cast iron, and bronze.
• Replacing windows solely because of peeling paint, broken glass, stuck sash, and high air infiltration. These conditions, in themselves, are no indication that windows are beyond repair.
• Protecting and maintaining the wood and architectural metal which comprise the window frame, sash, muntins, and surrounds through appropriate surface treatments such as cleaning, rust removal, limited paint removal, and re-application of protective coating systems.
• Making windows weathertight by re-caulking and replacing or installing weather stripping. These actions also improve thermal efficiency.
• Evaluating the overall condition of materials to determine whether more than protection and maintenance are required, i.e. if repairs to windows and window features will be required.
• Failing to provide adequate protection of materials on a cyclical basis so that deterioration of the window results.
• Retrofitting or replacing windows rather than maintaining the sash, frame, and glazing.
• Failing to undertake adequate measures to assure the protection of historic windows.
Recommended
• Protecting and maintaining the wood and architectural metal which comprise the window frame, sash, muntins, and surrounds through appropriate surface treatments such as cleaning, rust removal, limited paint removal, and re-application of protective coating systems.
• Making windows weathertight by re-caulking and replacing or installing weatherstripping. These actions also improve thermal efficiency.
• Evaluating the overall condition of materials to determine whether more than protection and maintenance are required, i.e. if repairs to windows and window features will be required.
• Failing to provide adequate protection of materials on a cyclical basis so that deterioration of the window results.
• Retrofitting or replacing windows rather than maintaining the sash, frame, and glazing.
• Failing to undertake adequate measures to assure the protection of historic windows.
Recommended
• Designing and installing new windows when the historic windows (frames, sash and glazing) are completely missing. The replacement windows may be an accurate restoration using historical, pictorial, and physical documentation; or be a new design that is compatible with the window openings and the historic character of the building.
• Creating a false historical appearance because the replaced window is based on insufficient historical, pictorial, and physical documentation.
• Introducing a new design that is incompatible with the historic character of the building.
Recommended
• Replacing in kind an entire window that is too deteriorated to repair using the same sash and pane configuration and other design details. If using the same kind of material is not technically or economically feasible when replacing windows deteriorated beyond repair, then a compatible substitute material may be considered.
• For example, on certain types of large buildings, particularly high-rises, aluminum windows may be a suitable replacement for historic wooden sash provided wooden replacement are not practical and the design detail of the historic windows can be matched.
• Historic color duplication, custom contour panning, incorporation of either an integral muntin or 5/8" deep trapezoidal exterior muntin grids, where applicable, retention of the same glass to frame ratio, matching of the historic reveal, and duplication of the frame width, depth, and such existing decorative details as arched tops should all be components in aluminum replacements for use on historic buildings.
Not Recommended
• Removing a character-defining window that is unrepairable and blocking it in; or replacing it with a new window that does not convey the same visual appearance.
Recommended
• Designing and installing additional windows on rear or other-non character-defining elevations if required by the new use. New window openings may also be cut into exposed party walls. Such design should be compatible with the overall design of the building, but not duplicate the fenestration pattern and detailing of a characterdefining elevation.
• Providing a setback in the design of dropped ceilings when they are required for the new use to allow for the full height of the window openings.
• Installing new windows, including frames, sash, and muntin configuration that are incompatible with the building's historic appearance or obscure, damage, or destroy character-defining features.
Inserting new floors or furred-down ceilings which cut across the glazed areas of windows so that the exterior form and appearance of the windows are changed
Entrances and porches are quite often the focus of historic buildings, particularly on primary elevations. Together with their functional and decorative features such as doors, steps, balustrades, pilasters, and entablatures, they can be extremely important in defining the overall character of a building.
In many cases, porches were energy-saving devices, shading southern and western elevations. Usually entrances and porches were integral components of a historic building's design; for example, porches on Greek Revival houses, with Doric or Ionic columns and pediments, echoed the architectural elements and features of the larger building.
Central one-bay porches or arcaded porches are evident in Italianate style buildings of the 1860s. Doors of Renaissance Revival style buildings frequently supported entablatures or pediments.
Porches were particularly prominent features of Eastlake and Stick Style houses; porch posts, railings, and balusters were characterized by a massive and robust quality, with members turned on a lathe. Porches of bungalows of the early 20th century were characterized by tapered porch posts, exposed post and beams, and low pitched roofs with wide overhangs.
Art Deco commercial buildings were entered through stylized glass and stainless steel doors.
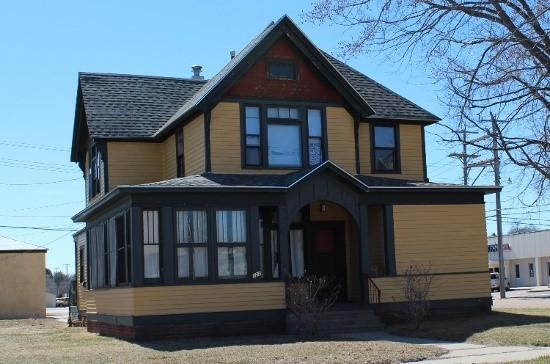
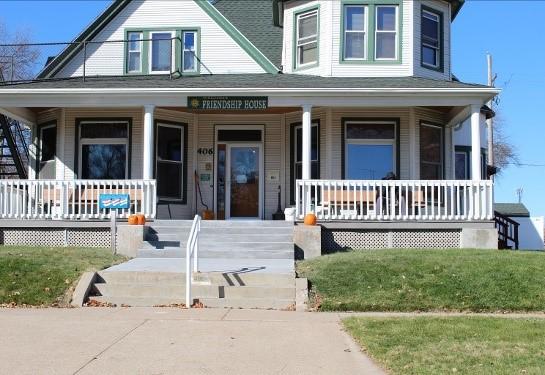

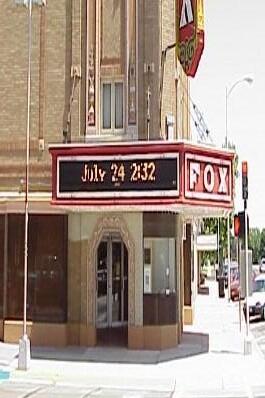
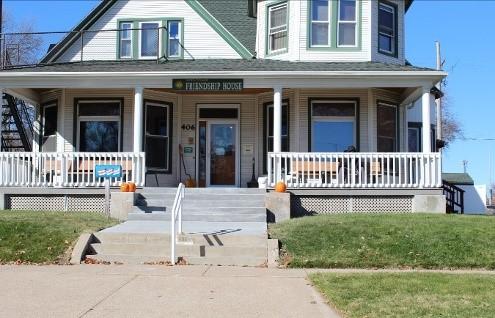
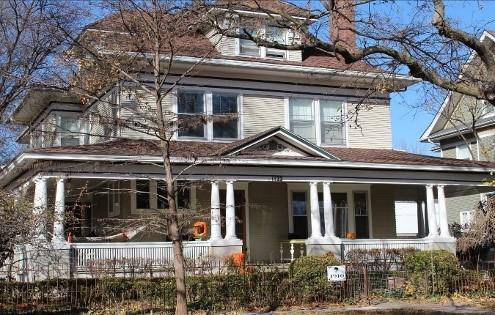

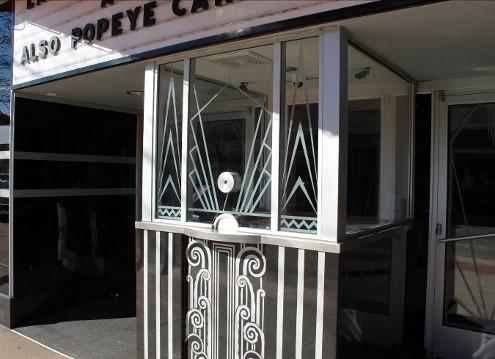
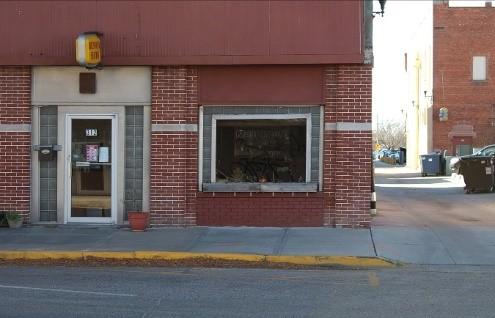
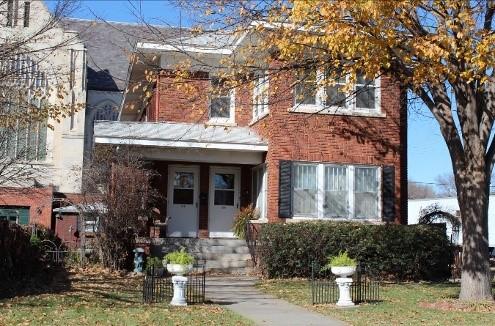
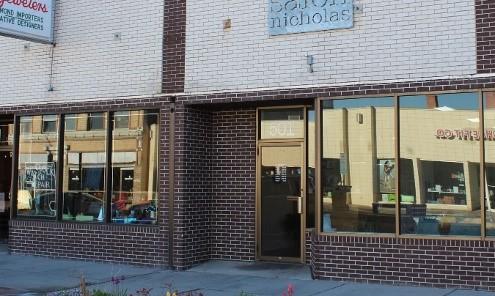
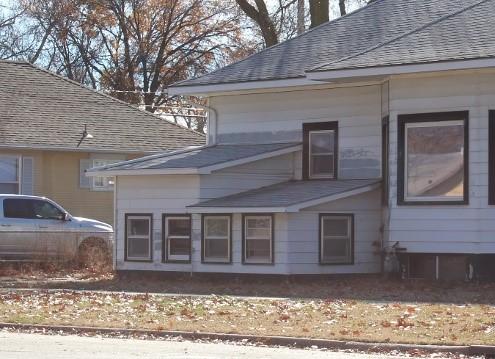
Recommended Not Recommended
Recommended
• Identifying, retaining, and preserving entrances and their functional and decorative features - that are important defining the overall historic character of the building such as doors, fanlights, sidelights, pilaster, entablatures, columns, balustrades, and stairs.
Not Recommended
• Removing or radically changing entrances and porches which are important in defining the overall historic character of the building so that, as a result, the character is diminished.
• Stripping entrances and porches of historic material such as wood, iron, cast iron, terra cotta, tile and brick.
• Removing an entrance or porch because the building has been re-oriented to accommodate a new house.
• Cutting new entrances on a primary elevation.
• Altering utilitarian or service entrances so they appear to be formal entrances by adding paneled doors, fanlights, and sidelights.
Recommended
• Protecting and maintaining the masonry, wood, and architectural metal that comprise entrances and porches through appropriate surface treatments such as cleaning, rust removal, limited paint removal, and re-application of protective coating systems.
• Evaluating the overall condition of materials to determine whether more than protection and maintenance are required, that is, repairs to entrance and porch features will be necessary.
Not Recommended
• Failing to provide adequate protection to materials on a cyclical basis so that deterioration of entrances and porches results.
• Failing to undertake adequate measures to assure the protection of historic entrances and porches.
Recommended
• Repairing entrances and porches by reinforcing the historic materials.
• Repair will also generally include the limited replacement in kind of with compatible substitute material of those extensively deteriorated or missing parts of repeated features where there are surviving prototypes such as balustrades, cornices, ntablatures, columns, sidelights, and stairs.
Not Recommended
• Replacing an entire entrance or porch when the repair of materials and limited replacement of parts are appropriate.
• Using a substitute material for the replacement parts that does not convey the visual appearance of the surviving parts of the entrance and porch or that is physically or chemically incompatible.
Recommended
• Designing and constructing a new entrance or porch when the historic entrance or porch is completely missing. It may be a restoration based on historical, pictorial, and physical documentation; or be a new design that is compatible with the historic character building.
• Introducing a new entrance or porch that is incompatible in size, scale, material and color.
Not Recommended
• Creating a false historical appearance because the replaced entrance or porch is based on insufficient historical, pictorial, and physical documentation.
Recommended
• Replacing in kind and entire entrance or porch that is too deteriorated to repair if the form and detailing are still evident using the physical evidence as a model to reproduce the feature. If using the same kind of material is not technically or economically feasible, then a compatible substitute material may be considered.
Not Recommended
• Removing an entrance or porch that is unrepairable and not replacing it; or replacing it with a new entrance or porch that does not convey the same visual appearance.
Recommended
• Designing enclosures for historic porches when required by the new use in a manner that preserves the historic character of the building. This can include using large sheets of glass and recessing the enclosure wall behind existing scrollwork, posts, and balustrades.
• Designing and installing additional entrances or porches when required for the new use in a manner that preserves the historic character of the buildings, i.e., limiting such alteration to non-character-defining elevations.
Not Recommended
• Enclosing porches in a manner that results in a diminution or loss of historic character by using solid materials such as wood, stucco, or masonry.
• Installing secondary service entrances and porches that are incompatible in size and scale with the historic building or obscure, damage, or destroy character-defining features.
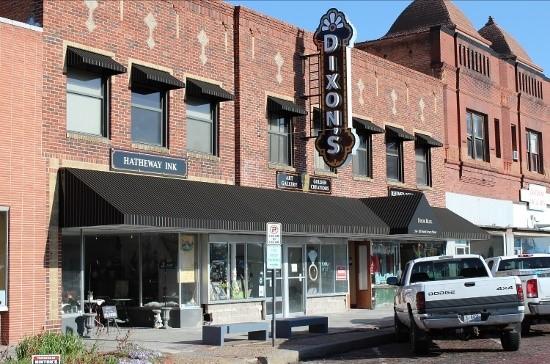
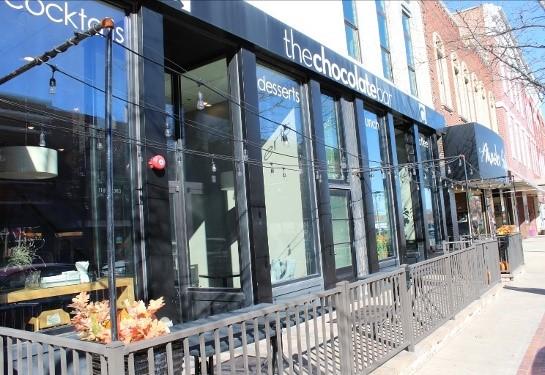
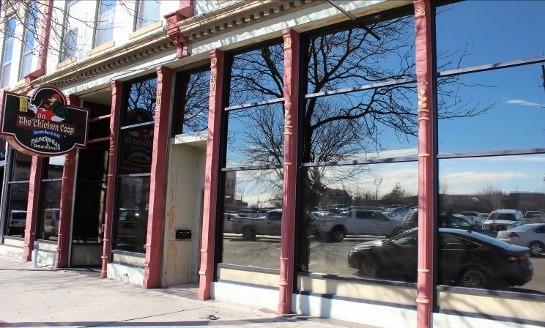

The storefront is usually the most prominent feature of a historic commercial building, playing a crucial role in a store's advertising and merchandising strategy. Although a storefront normally does not extend beyond the first story, the rest of the building is often related to it visually through a unity of form and detail. Planning should always consider the entire building; window patterns on the upper floors, cornice elements, and other decorative features should be carefully retained, in addition to the storefront itself.
The earliest extant storefronts in the U.S., dating from the late 18th and early 19th centuries, had bay or oriel windows and provided limited display space. The 19th century witnessed the progressive enlargement of display windows as plate glass became available in increasingly larger units. The use of cast iron columns and lintels at ground floor level permitted structural members to be reduced in size. Recessed entrances provided shelter for sidewalk patrons and further enlarged display areas.
In the 1920s and 1930s, aluminum, colored structural glass, stainless steel, glass block, neon, and other new materials were introduced to create Art Deco storefronts.
Identify, retain, and preserve
Recommended
• Identifying, retaining, and preserving storefronts and their functional and decorative features that are important in defining the overall historic character of the building such as display windows, signs, doors, transoms, kick plates, corner posts, and entablatures.
• The removal of inappropriate, non-historic cladding, false mansard roofs, and other later alterations can help reveal the historic character of a storefront.
Not Recommended
• Removing or radically changing storefronts and their features which are important in defining the overall historic character of the building so that, as a result, the character is diminished.
• Changing the storefront so that it appears residential rather than commercial in character.
• Removing historic material from the storefront to create a recessed arcade.
• Introducing coach lanterns, mansard designs, wood shakes, nonoperable shutters, and small-paned windows if they cannot be documented historically.
• Changing the location of a storefront's main entrance.
Recommended
• Protecting and maintaining masonry, wood, and architectural metals which comprise storefronts through appropriate treatments such as cleaning, rust removal, limited paint removal, and reapplication of protective coating systems.
• Protecting storefronts against arson and vandalism before work begins by boarding up windows and installing alarm systems that are keyed into local protection agencies.
• Evaluating the overall condition of storefront materials to determine whether more than protection and maintenance are required, that is, if repairs to features will be necessary.
Not Recommended
• Failing to provide adequate protection of materials on a cyclical basis so that deterioration of storefront features results.
• Permitting entry into the building through unsecured or broken windows and doors so that interior features and finishes are damaged through exposure to weather or through vandalism.
• Stripping storefront of historic material such as wood, cast iron, terra cotta, carrara glass, and brick.
• Failing to undertake adequate measures to assure the preservation of the historic storefront.


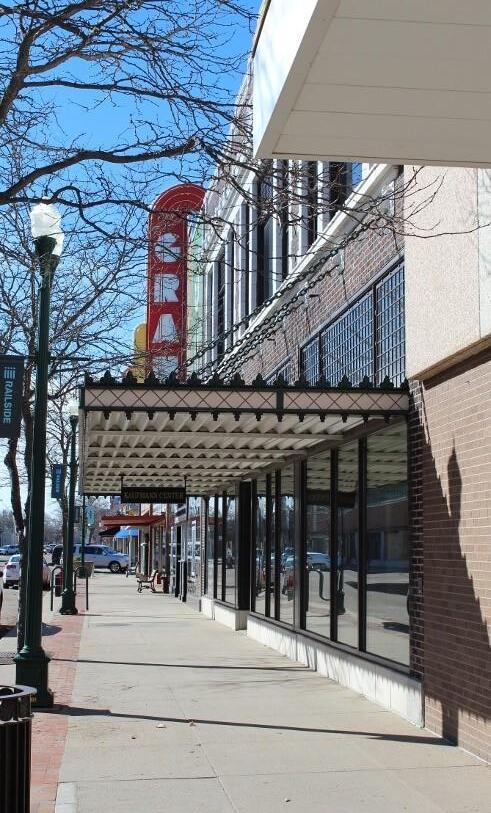
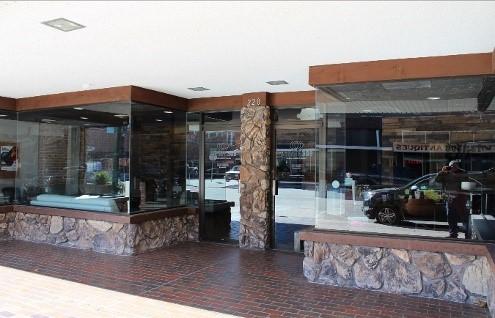

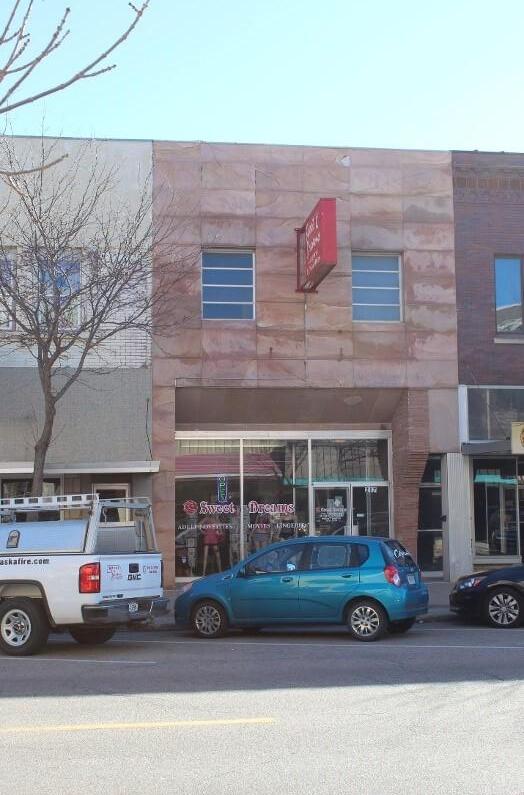
Recommended
• Repairing storefronts by reinforcing the historic materials.
• Repairs will also generally include the limited replacement in kind or with compatible substitute materials of those extensively deteriorated or missing parts of storefronts where there are surviving prototypes such as transoms, kick plates pilasters, or signs.
Not Recommended
• Replacing an entire storefront when repair or materials and limited replacement of its parts are appropriate.
• Using substitute material for the replacement parts that does not convey the same visual appearance as the surviving parts of the storefront or that is physically or chemically incompatible.
Recommended
• Designing and constructing a new storefront when the historic storefront is completely missing. It may be an accurate restoration using historical, pictorial, and physical documentation; or be a new design that is compatible with the size, scale, material, and color of the historic building.
Not Recommended
• Creating a false historical appearance because the replaced storefront is based on insufficient historical, pictorial, and physical documentation.
• Introducing a new design that is incompatible in size, scale, material, and color.
• Using inappropriately scaled signs and logos or other types of signs that obscure, damage, or destroy remaining character-defining features of the historic building.
Recommended
• Replacing in kind an entire storefront that is too deteriorated to repair if the overall form and detailing are still evident using the physical evidence as a model. If using the same material is not technically or economically feasible, then compatible substitute materials may be considered.
Not Recommended
• Removing a storefront that is unrepairable and not replacing it; or replacing it with a new storefront that does not convey the same visual appearance.
An attached exterior addition to a historic building expands its "outer limits" to create a new profile.
Because such expansion has the capability to radically change the historic appearance, an exterior addition should be considered only after it has been determined that the new use cannot be successfully met by altering non-character-defining interior spaces. If the new use cannot be met in this way, then an attached exterior addition is usually an acceptable alternative. New additions should be designed and constructed so that the character-defining features of the historic building are not radically changed, obscured, damaged, or destroyed in the process of rehabilitation. New design should always be clearly differentiated so that the addition does not appear to be part of the historic resource.
Note: Although the work in this section is quite often an important aspect of rehabilitation projects, it is usually not part of the overall process of preserving character-defining features (identify, protect, repair, replace); rather, such work is assessed for its potential negative impact on the building's historic character. For this reason, particular care must be taken not to obscure, radically change, damage, or destroy character-defining features in the process of constructing a new addition.
Recommended
• Placing functions and services required for the new use in non-character-defining interior spaces rather than installing a new addition.
• Constructing a new addition so that there is the least possible loss of historic materials and so that character-defining features are not obscured, damaged, or destroyed.
• Locating the attached exterior addition at the rear or on an inconspicuous side of a historic building; and limiting its size and scale in relationship to the historic building.
• Designing new additions in a manner that makes clear what is historic and what is new.
• Considering the attached exterior addition both in terms of the new use and the appearance of other buildings in the historic district or neighborhood. Design for the new work may be contemporary or may reference design motifs from the historic building.
• In either case, it should always be clearly differentiated from the historic building and be compatible in terms of mass, materials, relationship of solids to voids, and color.
• Placing new additions such as balconies and greenhouses on non-character-defining elevations and limiting and size and scale in relationship to the historic building.
• Designing additional stories, when required for the new use, that are set back from the wall plane and are as inconspicuous as possible when viewed from the street.
• Expanding the size of the historic building by constructing a new addition when the new use could be met by altering non-character-defining interior space.
• Attaching a new addition so that the character-defining features of the historic building are obscured, damaged, or destroyed.
• Designing a new addition so that its size and scale in relation to the historic building are out of proportion, thus diminishing the historic character.
• Duplicating the exact form, material, style, and detailing of the historic building in the
new addition so that the new work appears to be part of the historic building.
• Imitating a historic style or period of architecture in new additions, especially for contemporary uses such as drive-in banks or garages.R
• Designing and constructing new additions that result in the diminution or loss of the historic character of the resource, including its design, materials, workmanship, location, or setting.
• Using the same wall plane, roof line, cornice height, materials, siding lap or window type to make additions appear to be a part of the historic building.
• Designing new additions such as multi-story greenhouse additions that obscure, damage, or destroy character-defining features of the historic building.
• Constructing additional stories so that the historic appearance of the building is radically changed.

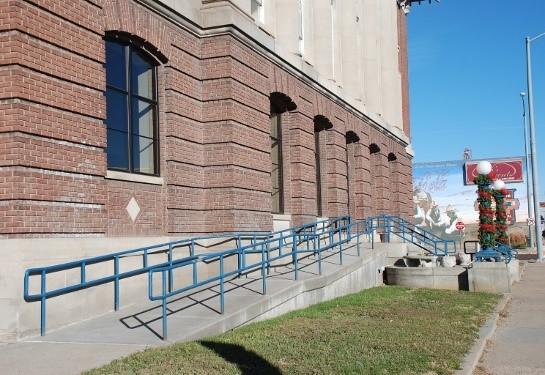


It is often necessary to make modifications to a historic building so that it will be in compliance with current accessibility code requirements.
Accessibility to certain historic structures is required by three specific federal laws: the Architectural Barriers Act of 1968, Section 504 of the Rehabilitation Act of 1973, and the Americans with Disabilities Act of 1990. Federal rules, regulations, and standards have been developed which provide guidance on how to accomplish access in historic areas for people with disabilities. Work must be carefully planned and undertaken so it does not result in the loss of character-defining spaces, features, and finishes. The goal is to provide the highest level of access with the lowest level of impact.
Note: Although the work in this section is quite often an important aspect of rehabilitation projects, it is usually not part of the overall process of preserving character-defining features (identify, protect, repair, replace); rather, such work is assessed for its potential negative impact on the building's historic character. For this reason, particular care must be taken not to obscure, radically change, damage, or destroy character-defining features in the process of rehabilitation work to meet accessibility requirements.
• Identifying the historic building's character defining spaces, features, and finishes so that accessibility code-required work will not result in their damage or loss.
• Complying with barrier-free access requirements, in such a manner that characterdefining spaces, features, and finishes are preserved.
• Working with local disability groups, access specialists, and historic preservation specialists to determine the most appropriate solution to access problems.
• Providing barrier-free access that promotes independence for the disabled person to the highest degree practicable, while preserving significant historic features.
• Designing new or additional means of access that are compatible with the historic building and its setting.
• Undertaking code-required alteration before identifying those spaces, features, or finishes which are character-defining and must therefore be preserved.
• Altering, damaging, or destroying character-defining features in attempting to comply with accessibility requirements.
• Making changes to buildings without first seeking expert advice from access specialists and historic preservationists, to determine solutions.
• Making access modifications that do not provide a reasonable balance between independent, safe access and preservation of historic features.
• Designing new or additional means of access without considering the impact on the historic property and its setting.
In undertaking rehabilitation work on historic buildings, it is necessary to consider the impact that meeting current health and safety codes (public health, occupational health, life safety, fire safety, electrical, structural and building codes) will have on characterdefining spaces, features, and finishes.
Special coordination with the responsible code officials at the state, county or municipal level may be required. Securing required building permits and occupancy licenses is best accomplished early in work project planning. It is often necessary to look beyond the "letter" of code requirements to their underlying purpose; most modern codes allow for alternative approaches and reasonable variance to achieve compliance.
Some historic building materials (insulation, lead paint, etc.) contain toxic substances that are potentially hazardous to building occupants. Following careful investigation and analysis, some form of abatement may be required. All workers involved in the encapsulation, repair, or removal of known toxic materials should be adequately trained and should wear proper personal protective gear. Finally, preventive and routine maintenance programs for historic structures known to contain such materials should also be developed to include proper warnings and precautions.
Note: Although the work in this section is quite often an important aspect of rehabilitation projects, it is usually not part of the overall process of preserving character-defining features (identify, protect, repair, replace); rather, such work is assessed for its potential negative impact on the building's historic character. For this reason, particular care must be taken not to obscure, radically change, damage, or destroy character-defining features in the process of rehabilitation work to meet health and safety code requirements.
Recommended
• Identifying the historic building's character-defining spaces, features, and finishes so that code-required work will not result in their damage or loss.
• Complying with health and safety codes, including seismic code requirements, in such a manner that character-defining spaces, features, and finishes are preserved.
• Removing toxic building materials only after thorough testing has been conducted and only after less invasive abatement methods have been shown to be inadequate.
• Providing workers with appropriate personal protective equipment for hazards found in the worksite.
• Working with local code officials to investigate systems, methods, or devices of equivalent or superior effectiveness and safety to those prescribed by code so that unnecessary alterations can be avoided.
• Upgrading historic stairways and elevators to meet health and safety codes in a manner that assures their preservation, i.e., so that they are not damaged or obscured.
• Installing sensitively designed fire suppression systems, such as sprinkler systems that result in retention of historic features and finishes.
• Applying fire-retardant coatings, such as intumescent paints, which expand during fire to add thermal protection to steel.
• Adding a new stairway or elevator to meet health and safety codes in a manner that preserves adjacent character-defining features and spaces.
• Placing a code-required stairway or elevator that cannot be accommodated within the historic building in a new exterior addition. Such an addition should be on an inconspicuous elevation.
• Undertaking code-required alterations to a building or site before identifying those spaces, features, or finishes which are character-defining and must therefore be preserved.
• Altering, damaging, or destroying character-defining spaces, features, and finishes while making modifications to a building or site to comply with safety codes.
• Destroying historic interior features and finishes without careful testing and without considering less invasive abatement methods.
• Removing unhealthful building materials without regard to personal and environmental safety.
• Making changes to historic buildings without first exploring equivalent health and safety systems, methods, or devices that may be less damaging to historic spaces, features, and finishes.
• Damaging or obscuring historic stairways and elevators or altering adjacent spaces in the process of doing work to meet code requirements.
• Covering character-defining wood features with fire-resistant sheathing which results in altering their visual appearance.
• Using fire-retardant coatings if they damage or obscure character-defining features.
• Radically changing, damaging, or destroying character-defining spaces, features, or finishes when adding a new code-required stairway or elevator.
• Constructing a new addition to accommodate code-required stairs and elevators on character-defining elevations highly visible from the street; or where it obscures, damages, or destroys character-defining features.
This section has been put together by Marvin Planning Consultants and Berggren Architects. The following information and guidelines is purely based upon the historic use of signs and their placement on building facades.
Historic construction of buildings tended to follow a specific means to attracting consumers in an organized and usually stylish manner. The use of signs typically included many different types of signs. This section will define these sign types as well prescribe the best ways to use them on historic buildings.
When restoring or renovating a historic building, special care should be paid to how the occupant identifies themselves. Unfortunately, during the 1940's and into the early 1970's, there was little sensitivity to the method of signing businesses. During this period, many storefronts covered up the transom area with aluminum panels and large glowing signs. These glowing signs were attached to either the aluminum panels or higher up to attract more customers.
Besides being sensitive to the location of signage, there needs to be some sensitivity to the style of sign. This should be in a typeface that reflects the architectural period. However, there should not be only one typeface to choose from but a number of typefaces to review. Three specific typefaces used in the past are:
• Times New Roman
• Universe
• Avant Garde
These typefaces are simply an example of what has been used in the past. Businesses should be encouraged to investigate additional styles if these do not fit their needs.
Typically, the signage used within the Historic Main Street District should be returned to the transom area of the building. However, sometimes this would require the removal of materials attached in the past. By returning the signage to the transom level, the buildings will better reflect the period in which they were constructed.
Another signage location to be considered is under canopies and awnings. There are specific methods to handling these conditions. This type of signage allows pedestrians to see which establishment they are passing. A final approach to sign location is on the front of the canopy and/or awning. Placement along the front allows motorists an additional point to see the businesses in the Main Street area.

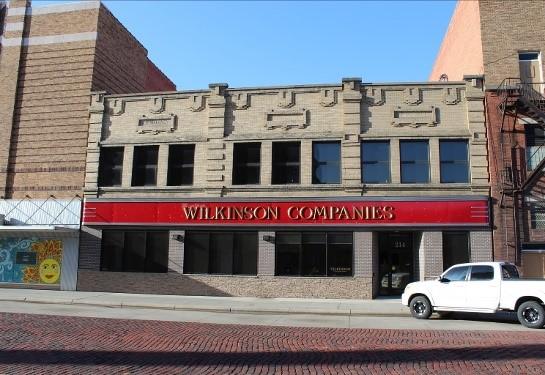
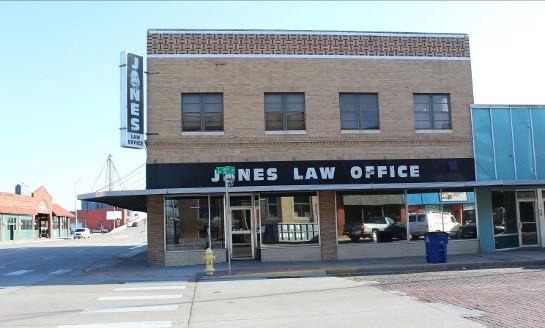



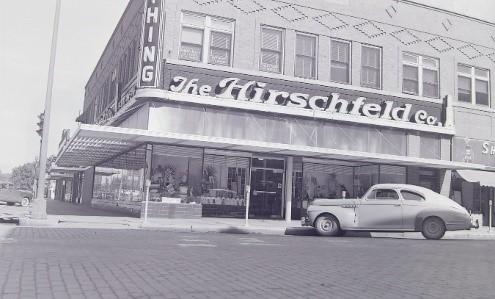
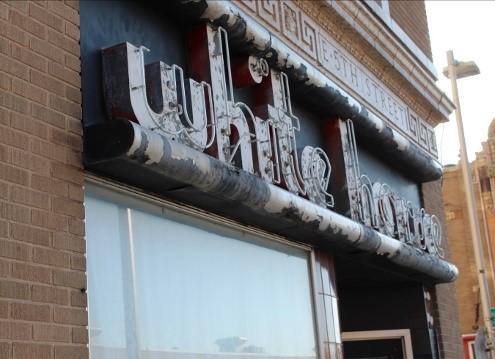
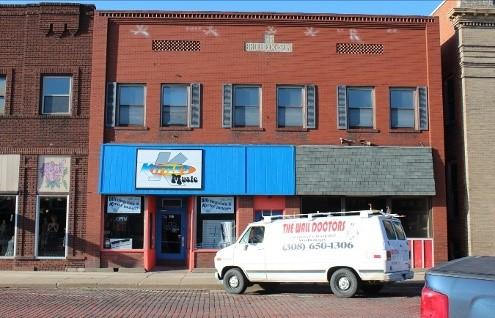

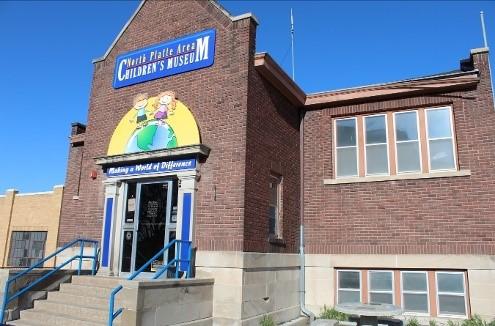
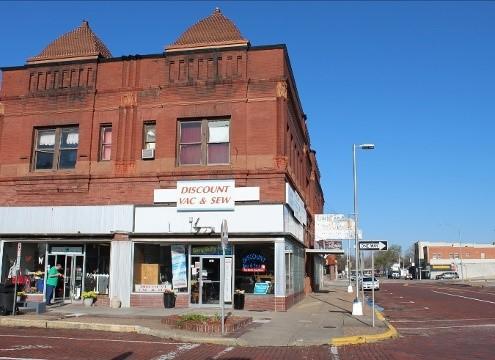
Recommended Not Recommended
• Identifying the historic building's character-defining spaces, features, and finishes so that code-required work will not result in their damage or loss.
• Complying with health and safety codes, including seismic code requirements, in such a manner that character-defining spaces, features, and finishes are preserved.
• Removing toxic building materials only after thorough testing has been conducted and only after less invasive abatement methods have been shown to be inadequate.
• Providing workers with appropriate personal protective equipment for hazards found in the worksite.
• Working with local code officials to investigate systems, methods, or devices of equivalent or superior effectiveness and safety to those prescribed by code so that unnecessary alterations can be avoided.
• Upgrading historic stairways and elevators to meet health and safety codes in a manner that assures their preservation, i.e., so that they are not damaged or obscured.
• Installing sensitively designed fire suppression systems, such as sprinkler systems that result in retention of historic features and finishes.
• Applying fire-retardant coatings, such as intumescent paints, which expand during fire to add thermal protection to steel.
• Adding a new stairway or elevator to meet health and safety codes in a manner that preserves adjacent character-defining features and spaces.
• Placing a code-required stairway or elevator that cannot be accommodated within the historic building in a new exterior addition. Such an addition should be on an inconspicuous elevation.
• Undertaking code-required alterations to a building or site before identifying those spaces, features, or finishes which are character-defining and must therefore be preserved.
• Altering, damaging, or destroying character-defining spaces, features, and finishes while making modifications to a building or site to comply with safety codes.
• Destroying historic interior features and finishes without careful testing and without considering less invasive abatement methods.
• Removing unhealthful building materials without regard to personal and environmental safety.
• Making changes to historic buildings without first exploring equivalent health and safety systems, methods, or devices that may be less damaging to historic spaces, features, and finishes.
• Damaging or obscuring historic stairways and elevators or altering adjacent spaces in the process of doing work to meet code requirements.
• Covering character-defining wood features with fire-resistant sheathing which results in altering their visual appearance.
• Using fire-retardant coatings if they damage or obscure character-defining features.
• Radically changing, damaging, or destroying character-defining spaces, features, or finishes when adding a new code-required stairway or elevator.
• Constructing a new addition to accommodate code-required stairs and elevators on character-defining elevations highly visible from the street; or where it obscures, damages, or destroys character-defining features.
There are circumstances where a building as a whole may not be feasible for restoration. The City of North Platte understands this may occur from time to time. However, there is a desire for the continuation of the existing façade profile of the downtown area. Therefore, the Preservation Commission is adopting “the Boulder, Colorado” standard within the existing downtown core and along US Highway 183 in the north Downtown area.
The Boulder Standard allows a property owner may replace their building in these areas but;
• They must maintain any existing façade;
• They may build taller than the existing building but the additional stories must begin 15 feet back from the façade;
• Any corner building should maintain both facades;
• If they match the number of stories then there will be no extensions allowed above the elevation of the front façade; and
• The front façade should be restored as part of any overall project.
Again, the premise behind this requirement is to maintain the existing façade profile along the main streets of downtown North Plate.
The photograph on the top right is from Boulder and it has preserved the original façade and the arrow is pointing to the addition. From the ground along the sidewalk, the scale of the building is still consistent with the past.
The area in between the original façade and new addition is typically used for terraces and outdoor eating areas depending upon the use.
The photo on the bottom right shows original facades but the infill and area behind is a parking garage.

