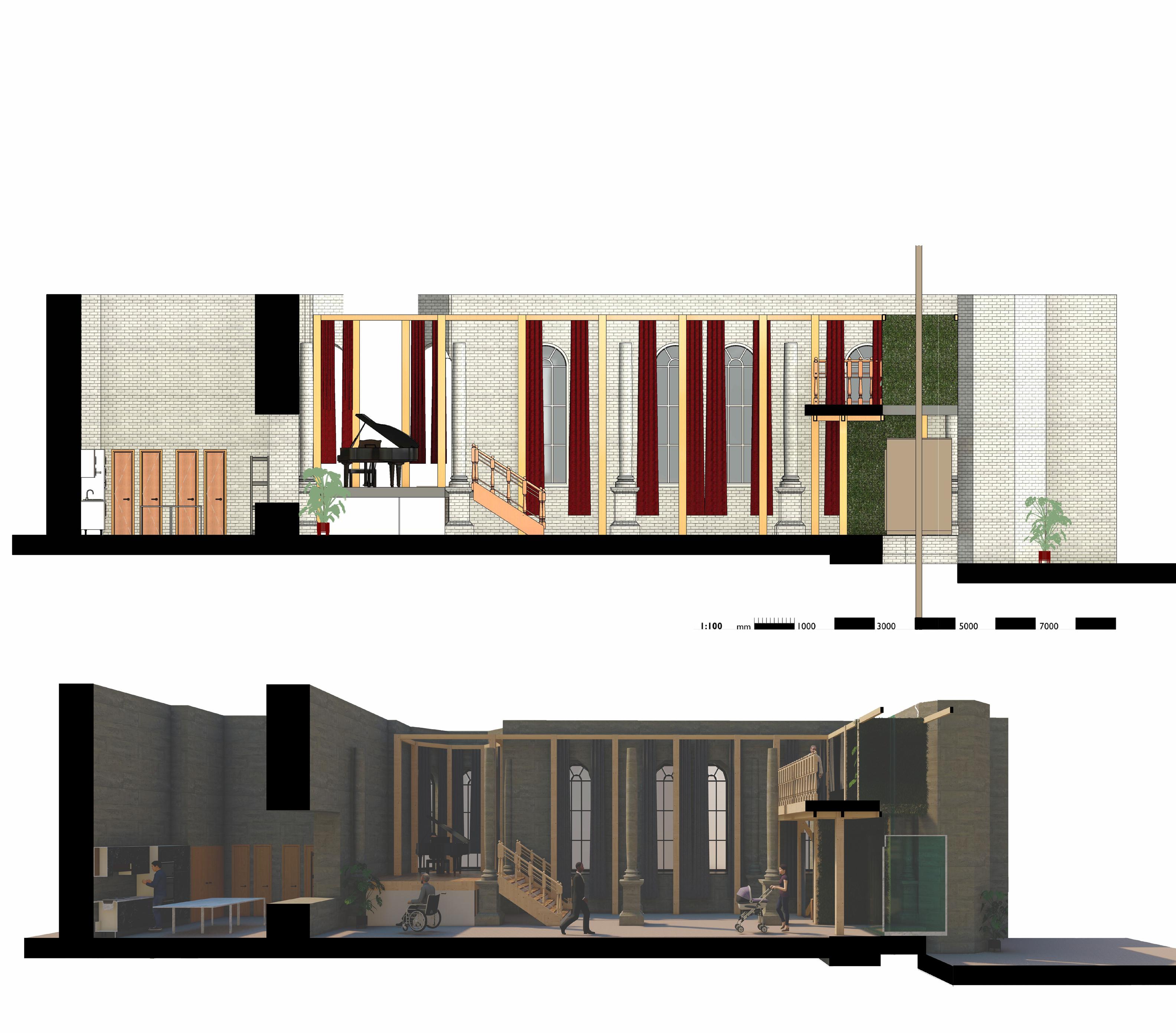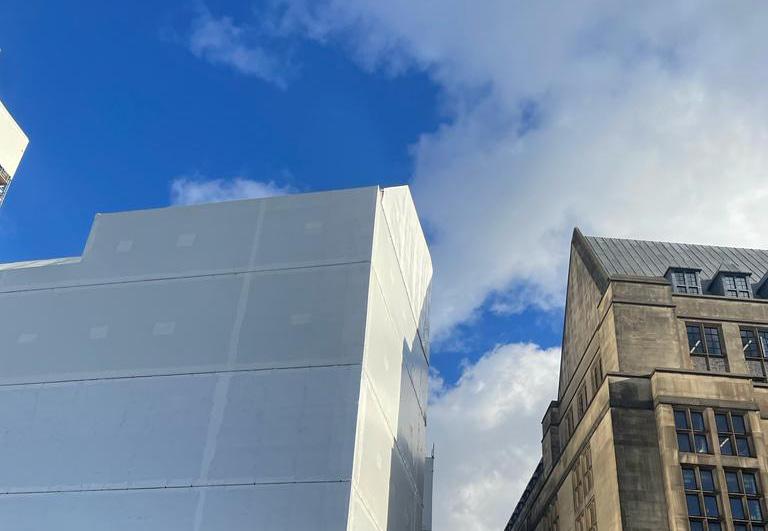





The report aims to aid in understanding the concepts concerning heritage values concerning heritage assets. Through demonstrative overview understanding of digital technologies and heritage preservation and enhancement, including digital surveys such as Terrestrial Laser Scanning as well as understanding legal, societal, and philosophical constraints and the various protection legislations –listed building consent, conservation area consent and the role and responsibilities of a multi-disciplinary professional in a Conservation Team.
Address: Albert Square, Manchester. County: Greater Manchester.
Region: Northwest Report Prepared by: Alvin kintu
Date of Inspection: Friday, 4th November, 2022.
Weather Conditions on date of inspection: Average wind speeds of 5mph and average temperatures of 9°C in dry weather conditions.
Period of construction; 1970s (1970-1979)
Type of construction; Victorian Construction Location; Greater Manchester Listed status; Grade I. 25.2.52
Built in 1868-77 by Alfred Waterhouse. The grand design emphasising the city’s affluence and status.
Figure 3 by Purcell,2019Within the context of Prince Albert’s death in December 1861 and a desire to express support for Queen Victoria, the decision was made to erect a memorial to Prince Albert, and a subscription was quickly established to facilitate the work. The city council authorised the establishment of Albert Square and its designation as a tribute to Prince Consort in 1863. At the time, the area now occupied by Albert Square was a combination of a town yard and periphery buildings, with a dense townscape of housing, industrial works, and derelict land. It was agreed that the area needed significant civic development. (Purcell, 2019)
Plans from this time period show the proposed layout of Albert Square as well as buildings identified for purchase and clearance. The site was cleared in 1864, and many buildings were demolished. Albert Square was born as a result. These decisions, in conjunction with land ownership and the historic street pattern, influenced the square’s boundaries. Commercial buildings were relatively quickly established in the years that followed, though some tighter-grained terraces did survive until the early twentieth century before being replaced by larger-scaled commercial establishments. These, like the Town Hall, use elements of the Gothic architectural style to suit their function and establish a broad Gothic character with lively variation of application. (Purcell, 2019)
Plans from this time period show the proposed layout of Albert Square as well as buildings identified for purchase and clearance. The site was cleared in 1864, and many buildings were demolished. Albert Square was born as a result. These decisions, in conjunction with land ownership and the historic street pattern, influenced the square’s boundaries. Commercial buildings were relatively quickly established in the years that followed, though some tighter-grained terraces did survive until the early twentieth century before being replaced by larger-scaled commercial establishments. These, like the Town Hall, use elements of the Gothic architectural style to suit their function and establish a broad Gothic character with lively variation of application. (Purcell, 2019)
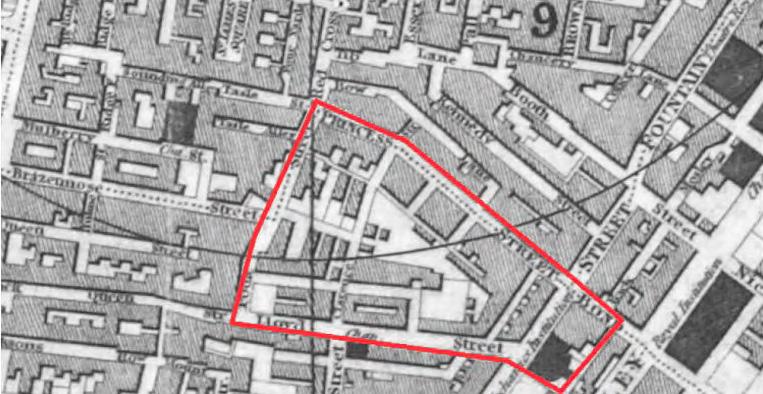

Plan of Manchester 1829 (Pigon and Son) by Purcell,2019.
Historic map showing the Town Hall and its environs in 1848, Slater by Purcell,2019.
Figure 6
Historic map showing the Town Hall and its environs in 1884, Bacon by Purcell,2019.

The site condition survey was limited due to a number of different factors that hindered various aspects of the survey to be conducted such as;
• Obstruction of the external façade by sheeting and scaffolding as this limited the ability of the external façade to be inspected appropriately.
• Obstruction of certain interior spaces such as the tower room, reception room on the first floor by both scaffolding and wooden planks. This limited the ability of the interior spaces to be inspected appropriately as they were not accessible during the inspection.
.
A; Urgent works requiring immediate attention.
B; Requires attention within 12months.
C; Requires attention within 12-24 months.
D; Requires attention with a quinquennial period (i.e., 5 years).
E; A desirable improvement with no timescal.
M; Routing items of maintenance.Natoditia supimuncus esunum andam deric fac menduco ns
Categories of Description.
Good; Structurally sound weather tight and with no significant repairs needed (but at risk for other reasons).
Fair; Structurally sound but in need of repairs. (e.g., Some window frames decayed, gutters blocked, painting partly eroded) Needing rehabilitation to meet the current standards.
Poor; Roof in poor repair. Fabric generally deteriorating (e.g., leaking roof, deteriorating masonry, all gutters badly defective, window frames decayed, painting eroded.) partially fire damage; rot outbreaks; severely un-modernised.
Very bad; Not weatherproof roofless or severely damaged; windows were broken. Structurally unstable: foundation shifting, walls building, joists rotten, etc. Badly penetrated by dry/wet rot and/ or damp; major fire damage; uninhabitable and wholly unmodernised.Simis porbem trarte.
• Specialist analysis of affected wall sections followed by re-plastering and re painting using materials of similar properties in the recption hall.
• Sanding of panels to remove scratches and sat-ins followed with an oil base finish on majority of wood panels found in the corridors.
• Latex cleaning required for sections affected by stone surfaces affected by salt efflorescence espically in the corridors.
• Removal of varnish coatings with an acetone poultice and cotton wool followed by removal of varnish coatings with an acetone poultice and cotton wool and finally application of three coats of Bona Traffic HD floor lacquer before it can be carpeted on the mosaic floor.
• Doff cleaning repointing and refilling of cracks on mosaic wall in the sculpture hall.
A specialist survey in the interior cafe needs to be carried to be conducted mainly with the genreal systms , vents, and heaters. (as advised by our survey guide).
Figure 7
Figure 8
GF-004 Sculpture Hall West. Image by Purcell, 2019.

Figure 9
GF-004 Sculpture Hall Floor A/B. Image by Purcell, 2019.
GF-004 Sculpture Hall Floor A/B. Image by Purcell, 2019.


Following the visit to Manchester town hall, we were able to conduct a survey for the interior since it was easily accessible unlike the external faced. In addition, we were also informed of the on going plans to turn the sculpture into a café for visitors to the town hall as well as non-inclusion of secondary galzzing insde the town hall.

Upon undertaking the surve of th town hall various intervantions on the interior had been arried out along with the completion of a lift core.
(First floor) Figure 10 Figure 11
1.1 Element:Ceiling (Reception Hall)
Current condition: Existing paint starting to wear as a result of water ingress.
Nature of repair needed: The paint must be removed, and the next step should be determined by an examination of the ceiling conditions. If it is in good condition, it will only need to be repainted with the same type of paint; otherwise, it will need to be brushed and a deeper repair of the ceiling will be required before repainting.
Priority: E
Figure 12 Figure 13
1.2 Element: Wall (Reception Hall)

Current condition: Water ingress is causing existing paint and plaster to wear. Overall, the paint on the walls has stains and marks from ceiling leakage.
Nature of repair needed: A sample of the damaged part of the wall will need to be removed in order to conduct a specialistic analysis of the plasterwork. This will help determine the condition of the wall and the source of the damage followed by repainting the wall in the same paint colour properties to conceal the re-plastering area.
Priority: B
Figure 14
1.3 Element: Window/s (Reception Hall)
Current condition: The window panels are in good shape. However, some have stains and cracks in the stone coping, as well as non-glazed glass panels with low thermal performance.
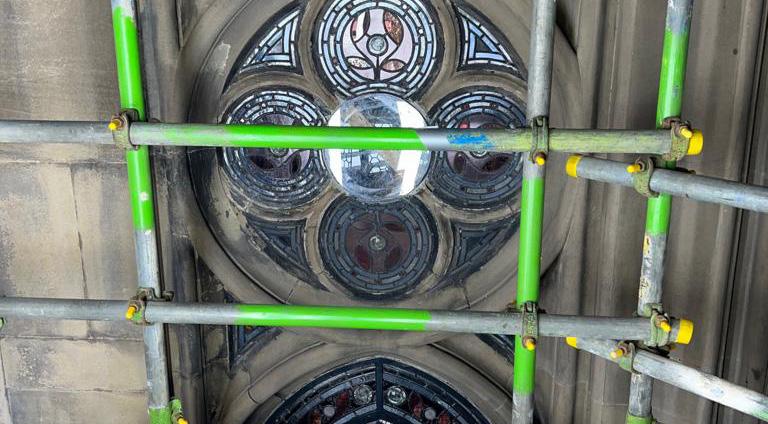
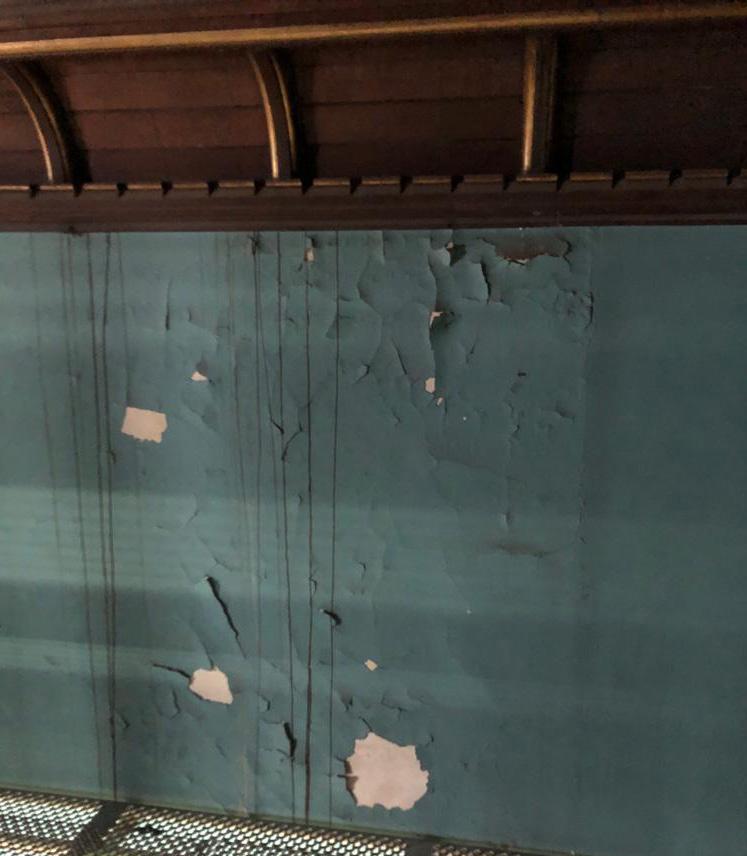

Nature of repair needed: Doff cleaning required on stones to remove stains. The cracks and hood mould, on the other hand, require repointing and re-filling with lime mortar. It is recommended that a specialised check be performed to ensure that the thermal performance meets standards and glass panels cleaned by in-situ.
Priority: B
Figure 16
Figure 17
Current condition:The wooden panels on the corner are visibly damaged, with some missing elements on the skirting,
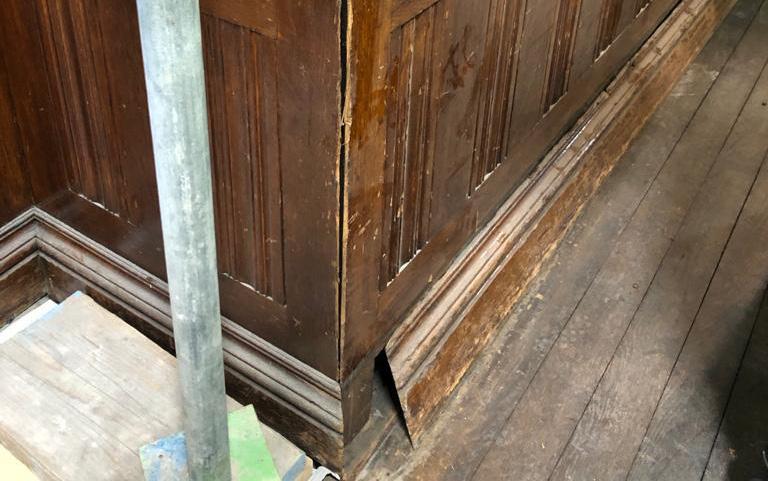
Nature of repair needed: The varnish must be removed, as well as localised indent repairs to the panelling. Once the varnish has been removed, the panels will need to be lightly sanded to remove scratches and scuffs. The skirting will need to be sanded again to remove scratches and stains, and the missing piece will have to be replaced with a matching profile. After the repairs are completed, all of the joinery must be oil finished.
Priority: C
Interior (Ground floor)
1.5
Current condition: Tiles are in releatively good condition. However, traces of dirt are evident on the tiled mosaic wall summed with missing panels. . As a result of presence of dull areas, the stonework had variable shades, particularly on the skirting. The same is true of the encaustic tiles, with the lower ones showing dark contact marks.

Nature of repair needed: To remove the stains from the stone, doff cleaning is required. High pressure steam can also clean the staining to the skirting. To perform the unification cleaning of all stone surfaces, latex will be required. The cracks and hood mould, on the other hand, require repointing and re-filling with lime mortar. Cleaning the encaustic tiles requires a nonabrasive brush, soap, and deionized water.
Priority: E
1.6 Element: Wall (corridor)
Current condition: TSalt efflorescence has covered the wall, and stains can be noted in various places.
Nature of repair needed:Because of the large area of the surface affected by salt efflorescence, a clay poultice is required for performance cleaning. Latex will be required to perform the unification cleaning of all stone surfaces in order to avoid different shades on the stone surface.
Priority: C

Item reference number

Condition: Because most of the areas visited had covered floors, it was difficult to assess their state of conservation. However, some visible sections of floor areas are visible. Under the plastic sheet, there is a mosaic-based floor that appears to be in good condition; however, this cannot be supported because there is no clear evidence of this. Despite this, a few components of the floor have been dismantled, and damaged varnish is visible.
Nature of repair needed: Based on the visible portions of floor area removal of varnish coatings with an acetone poultice and cotton wool should be done. This will be covered with plastic sheeting for 18 hours before being removed with a plastic spatula. The finished floor will require three coats of Bona Traffic HD floor lacquer before it can be carpeted.
Priority: C
Summary of recommendations
B: Requires attention within 12 months.
1.2 Specialist analysis of affected sections followed by re-plastering and re painting using materials of similar properties.
C: Requires attention within 18- 24 months.
1.4
1.6
1.7
1.1
1.5
Sanding of panels to remove scratches and satins followed with an oil base finish.
Latex cleaning required for sections affected by stone surfaces affected by efflorescence.
Removal of varnish coatings with an acetone poultice and cotton wool followed by removal of varnish coatings with an acetone poultice and cotton wool and finally application of three coats of Bona Traffic HD floor lacquer before it can be carpeted.
E: A desirable improvement with no time scale.
Replacement of paint starting to wear.
Doff cleaning.
Repointing and refilling of cracks on mosaic wall.
Purcell. (2019). OurTownHallManchesterCityCouncilHeritageImpactAssessment:ManchesterTownHall,Oth-Pur-Xx-Xx-Rpt-A-0103 . https:// pa.manchester.gov.uk/online-applications/files/4937117418E262560EABBC9A44BBCF2B/pdf/125552_VO_2019-HERITAGE_IMPACT_ASSESSMENT-1335824.pdf .
Figure 3. Purcell. (2019). TownHall,AlbertSquare,Manchester . https://pa.manchester.gov.uk/online-applications/files/4937117418E262560EABBC9A44BBCF2B/pdf/125552_VO_2019-HERITAGE_IMPACT_ASSESSMENT-1335824.pdf.
Figure 4. Purcell. (2019). PlanofManchester1829(PigonandSon).https://pa.manchester.gov.uk/online-applications/files/4937117418E262560EABBC9A44BBCF2B/pdf/125552_VO_2019-HERITAGE_IMPACT_ASSESSMENT-1335824.pdf .
Figure 5. Purcell. (2019). HistoricmapshowingtheTownHallanditsenvironsin1848,Slater . https://pa.manchester.gov.uk/online-applications/ files/4937117418E262560EABBC9A44BBCF2B/pdf/125552_VO_2019-HERITAGE_IMPACT_ASSESSMENT-1335824.pdf.
Figure 6. Purcell. (2019). HistoricmapshowingtheTownHallanditsenvironsin1884,Bacon . https://pa.manchester.gov.uk/online-applications/ files/4937117418E262560EABBC9A44BBCF2B/pdf/125552_VO_2019-HERITAGE_IMPACT_ASSESSMENT-1335824.pdf.
Figure 7. Purcell. (2019). GF-004SculptureHallFloorA/B . https://pa.manchester.gov.uk/online-applications/files/4937117418E262560EABBC9A44BBCF2B/pdf/125552_VO_2019-HERITAGE_IMPACT_ASSESSMENT-1335824.pdf.
Figure 8. Purcell. (2019). GF-004SculptureHallWest . https://pa.manchester.gov.uk/online-applications/files/4937117418E262560EABBC9A44BBCF2B/ pdf/125552_VO_2019-HERITAGE_IMPACT_ASSESSMENT-1335824.pdf.
Figure 9. Purcell. (2019). GF-004SculptureHallFloorA/B . https://pa.manchester.gov.uk/online-applications/files/4937117418E262560EABBC9A44BBCF2B/pdf/125552_VO_2019-HERITAGE_IMPACT_ASSESSMENT-1335824.pdf.

The Hands and heart cafe (Bangkok) founded by Thai locals Firm and View in 2015 is a minimilist looking cafe that specialses in serving coffee to the local community. The design inspiration for the music cafe in mancehster town hall is a minimlist design consideration whilst introouducing a highly flexible design that preseves the interior fabric of the town hall.


The design aims to introduce a high level of indoor flexible spaces that can be easily manipulated by the client while protecting the town hall’s indoor fabric and using materials that are similar to those used in other areas of the town hall, such as oak for the added stage and support hand rails.





Location of the site


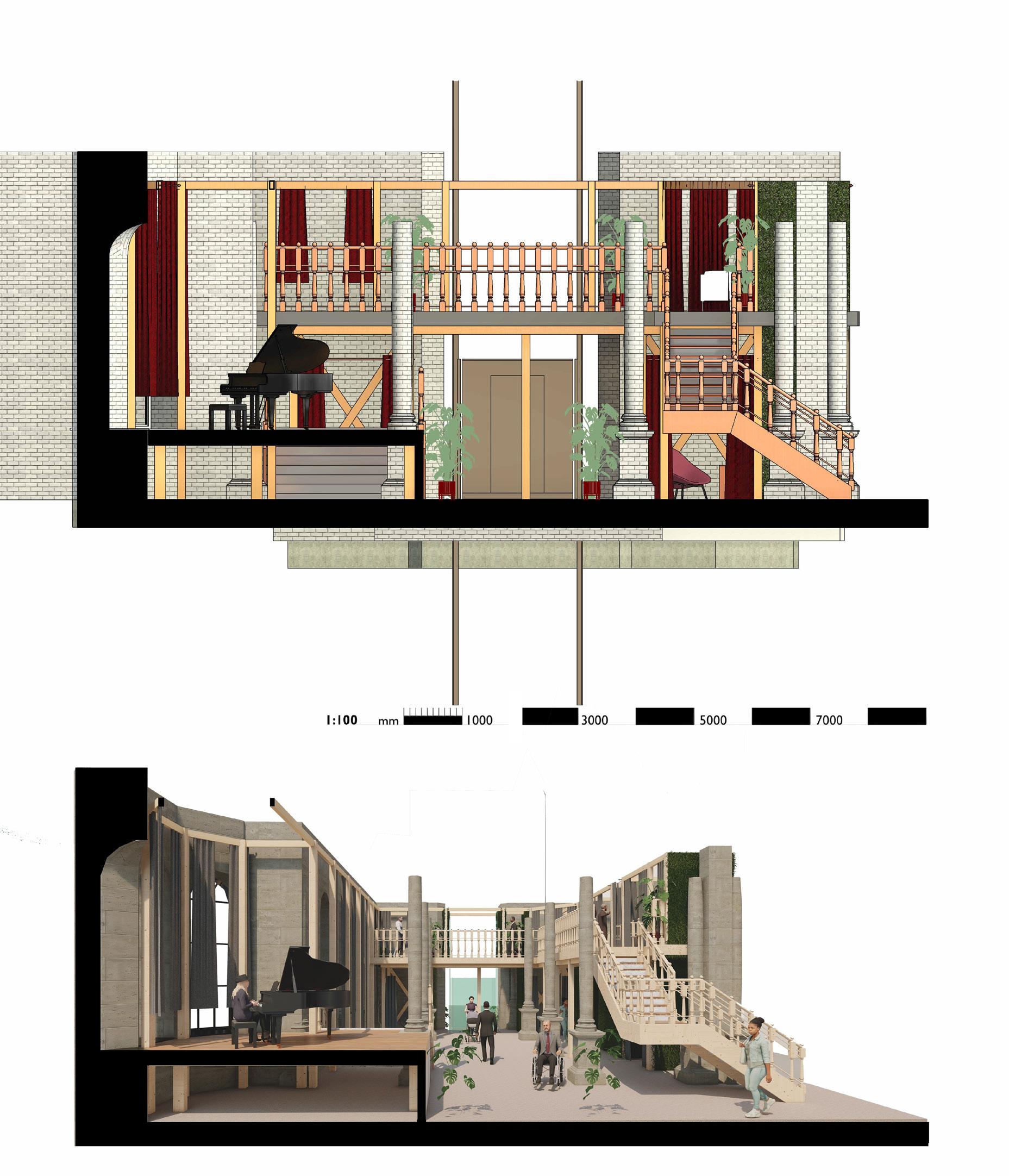










Creation of green pods coverable with acoustic curtains to provide privacy and comfort when desired both within the cafe and outside the music cafe.
Open space to increase flexibility of seating spaces when desired espically during performances.

Section c-c

Raised detachable stage for music performances and improve visibility from viewing pods.

Afully equipped kicten to proomote service delivery.

A low open service window located at the kitchen to provide a mordern up to date open floor plan and provide accessibility for disabled persons.
long wool acoustic curtains at the window to improve acoustic performance for the music cafe.
Accessibilty lift to provide an alternative to disabled persons to access the town hall.

