Energy Modelling Services
Closing the performance gap in buildings Design


Closing the performance gap in buildings Design

KJ Tait, a leader in M&E design since 1973, is committed to sustainable excellence. Our approach bridges design and operation, where we Close the Performance Gap in Buildings.
We are market leaders when it comes to building energy and overheating modelling.
We are KJ Tait, an M&E design company with a rich history dating back to our establishment in 1973 and a strong presence with offices throughout the UK. Our unique approach involves incorporating ongoing sustainability support throughout the design and operational stages of a building, effectively closing the performance gap between design intent and actual operational performance. With five decades of industry involvement, we have continuously evolved our approach to meet the ever-changing needs of our clients, making us a stable, reliable, and experienced partner.
At KJ Tait, sustainability is at the core of everything we do. Since our founding, we have integrated sustainable principles into
every aspect of our design process. Our focus on sustainable materials, energyefficient technologies, and renewable energy solutions helps minimise the ecological footprint of each project while reducing operational costs for our Clients. With offices spanning the UK, we have developed a clear understanding of regional environmental challenges and opportunities, enabling us to tailor sustainable solutions to each project's specific location.
Our commitment to sustainability aligns with our Clients' corporate social responsibility goals and enhances the long-term value of their properties. By prioritising sustainable design, we aim to create a built environment that not only meets the present needs but also ensures the wellbeing of future
generations with us, greener,
We offer buildings, buildings. how buildings modellers key in our accurate once operational.
At KJ Tait, safe hands are some industry.

generations and the environment. Partner and together, we can create a more sustainable future.
offer a range of services for new buildings, refurbishments and existing buildings. We believe our experience in buildings should be operates and our modellers experience of the software are our ability to model and produce an accurate assessment of a building's usage operational.
Tait, you can be sure that you are in hands with our Energy Engineers who some of the most experienced in the industry.

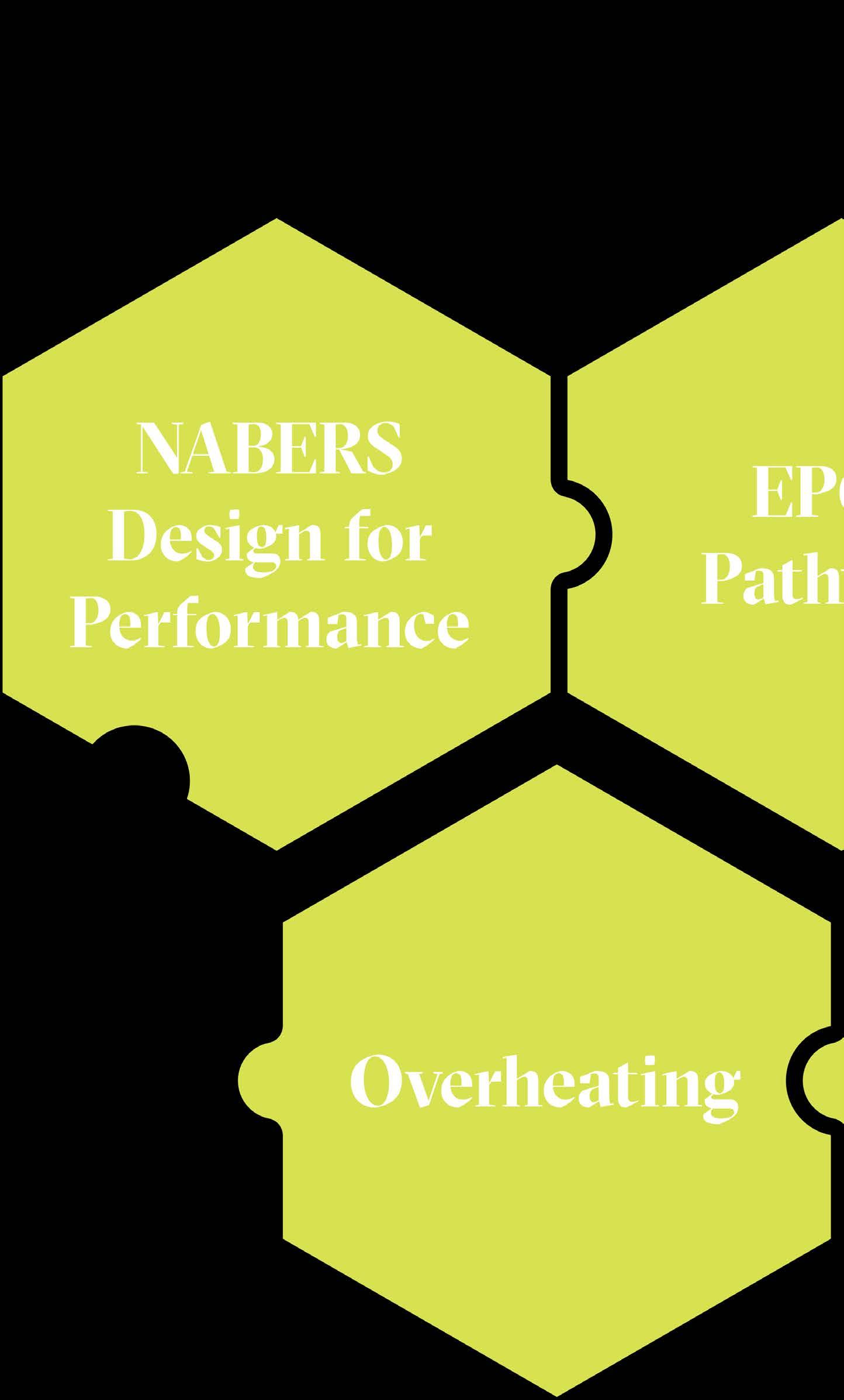
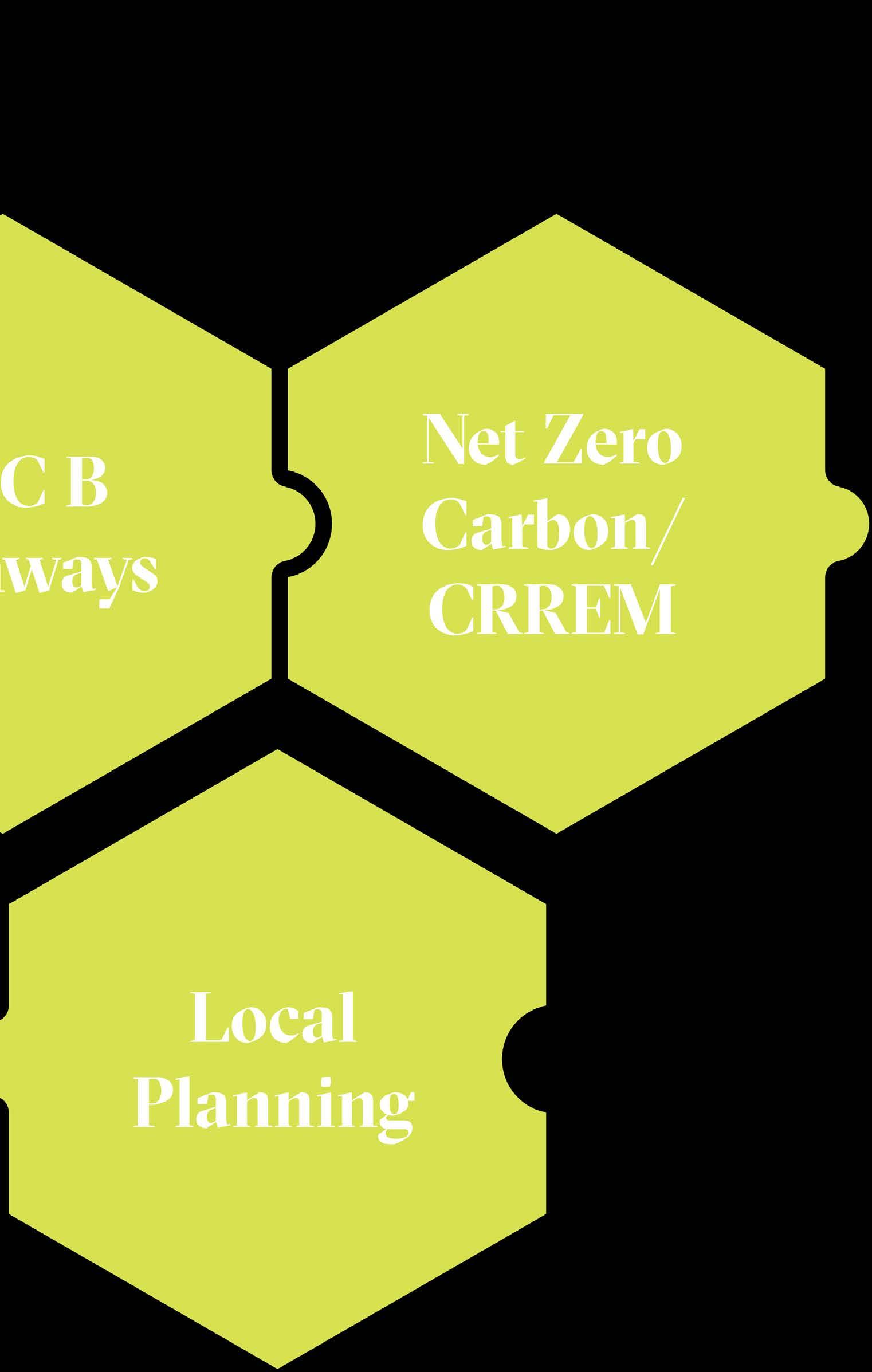
We offer a unique approach where we provide services that encompass support from design stages, construction, handover and in use. It is through this working practice that allows us to Close the Performance Gap between how we expect a building to perform at the design stage to what the building achieves once in-use.
The most critical times for the performance of a building is at the handover and in-use stages. It is often at these stages of a project M&E Consultants leave projects to begin working on their next design project. Little thought is subsequently given to how well the design actually performs once in-use.
At KJ Tait, our Engineers can continue to provide services such as Soft Landings which encompass a proper handover of systems to the Facilities Team, in-use energy reporting that investigates beyond what is being consumed at the energy meters by considering control systems such as the BMS, and the satisfaction of the Occupants.
In order to create best in class buildings, our modellers should be engaged on a project from concept design so that decisions around orientation and form factor are not already decided. Our Engineers are skilled at modelling buildings and presenting results in an easy to understand manner.

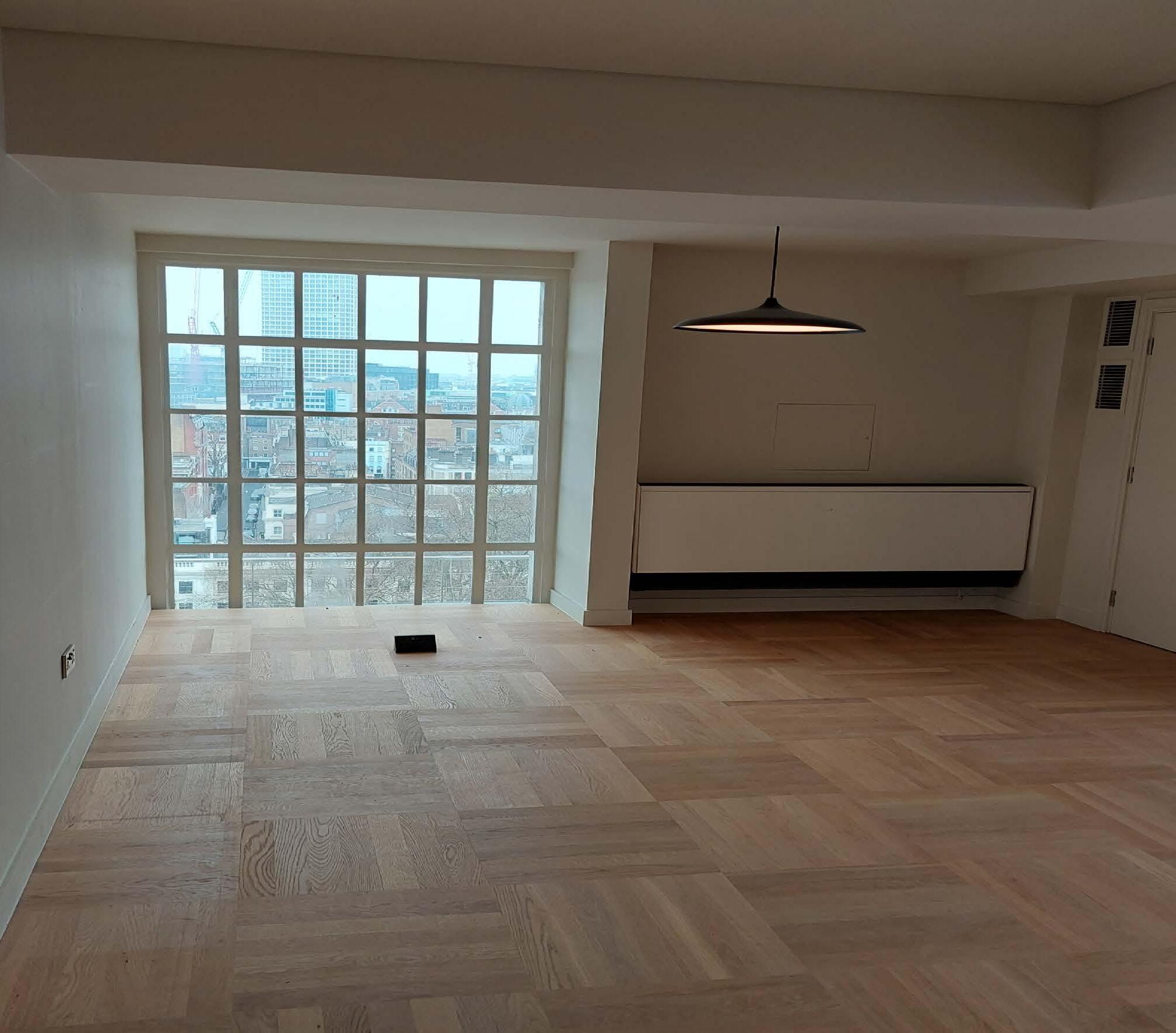

Our energy modellers are upskilled to use the IES programme Apache HVAC so that we can offer the NABERS Design for Performance framework for our office projects.
NABERS Design for Performance, is a robust process that aims to achieve contractual agreements as to how a building is operated once in use. The framework aims to reduce energy demand by designing energy efficient systems and maximising energy savings through good fabric design. The modelling assesses what a new or refurbished building may use with respect to energy demand once in operation, together with this the expected hours of occupation and net lettable area are input and the Target Rating calculated.
All the RIBA Stage 4 design documentation, our Simulation Report with calculated NABERS Target Rating and the Rating Achievement Plan
are sent to an Independent Design Reviewer who will comment on the each aspect of the design and ultimately sign off the rating.
So far, we have had three projects signed off via the independent design review process, with 30 Semple Street in Edinburgh being ours and Scotland's first project. This project involves the retention of the structure with a new facade and services. Once completed, the building will be fully decarbonised.
At Clarendon House in Edinburgh, along with completing the modelling to calculate the Target Rating, we have been instructed to produce monthly in-use energy reports that will track the building's NABERS Rating dynamically. At the end of 12 months of 75% occupation, we will produce the NABERS In-Use assessment that should be in line with Target Rating.
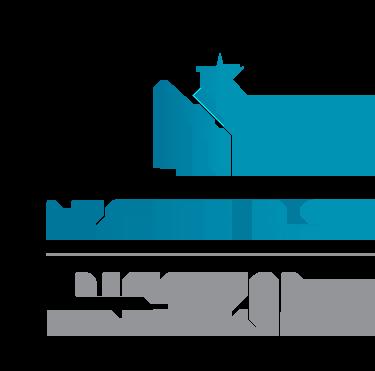
30 Semple Street
Design Reviewed
Target Rating
5 Stars
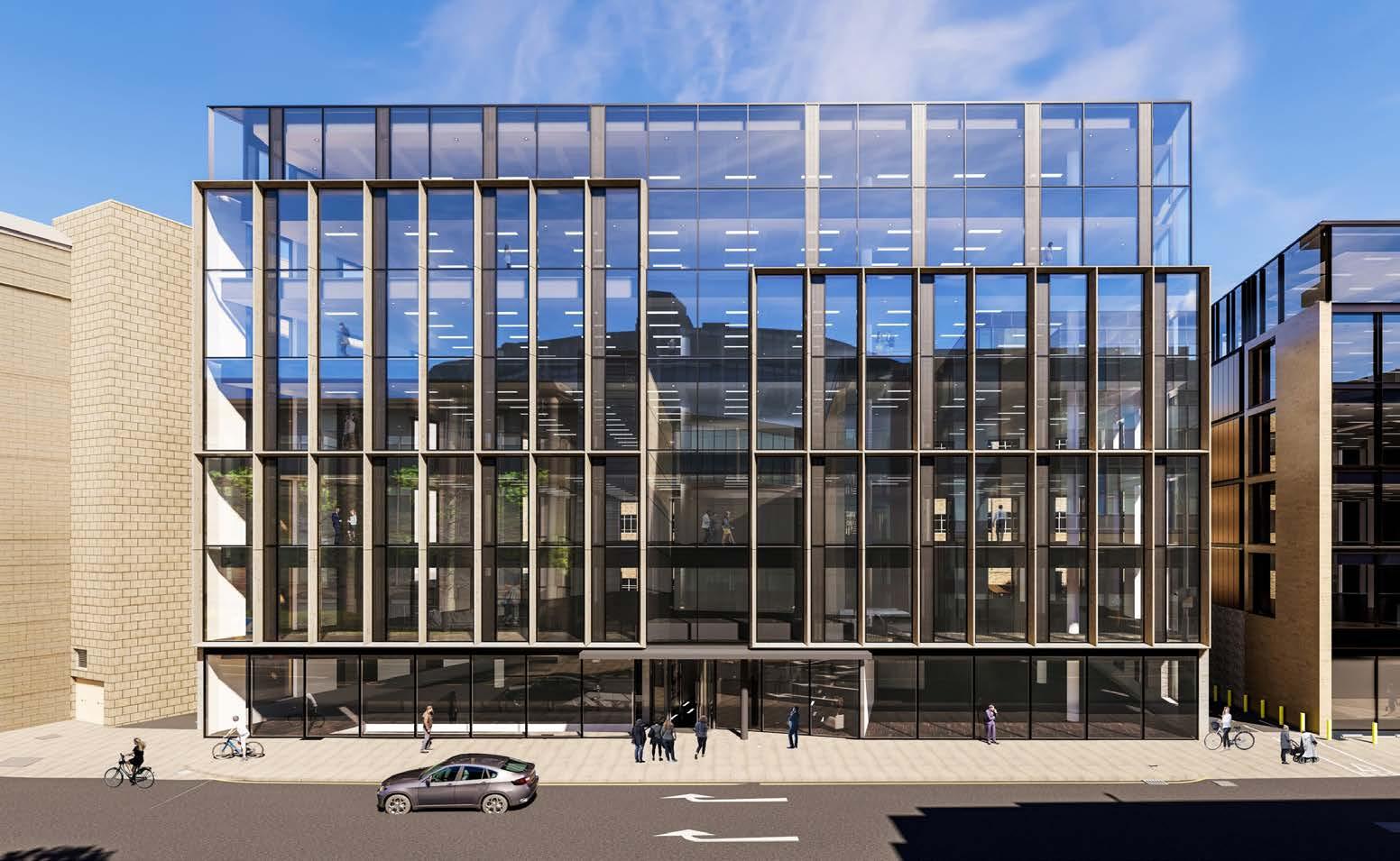
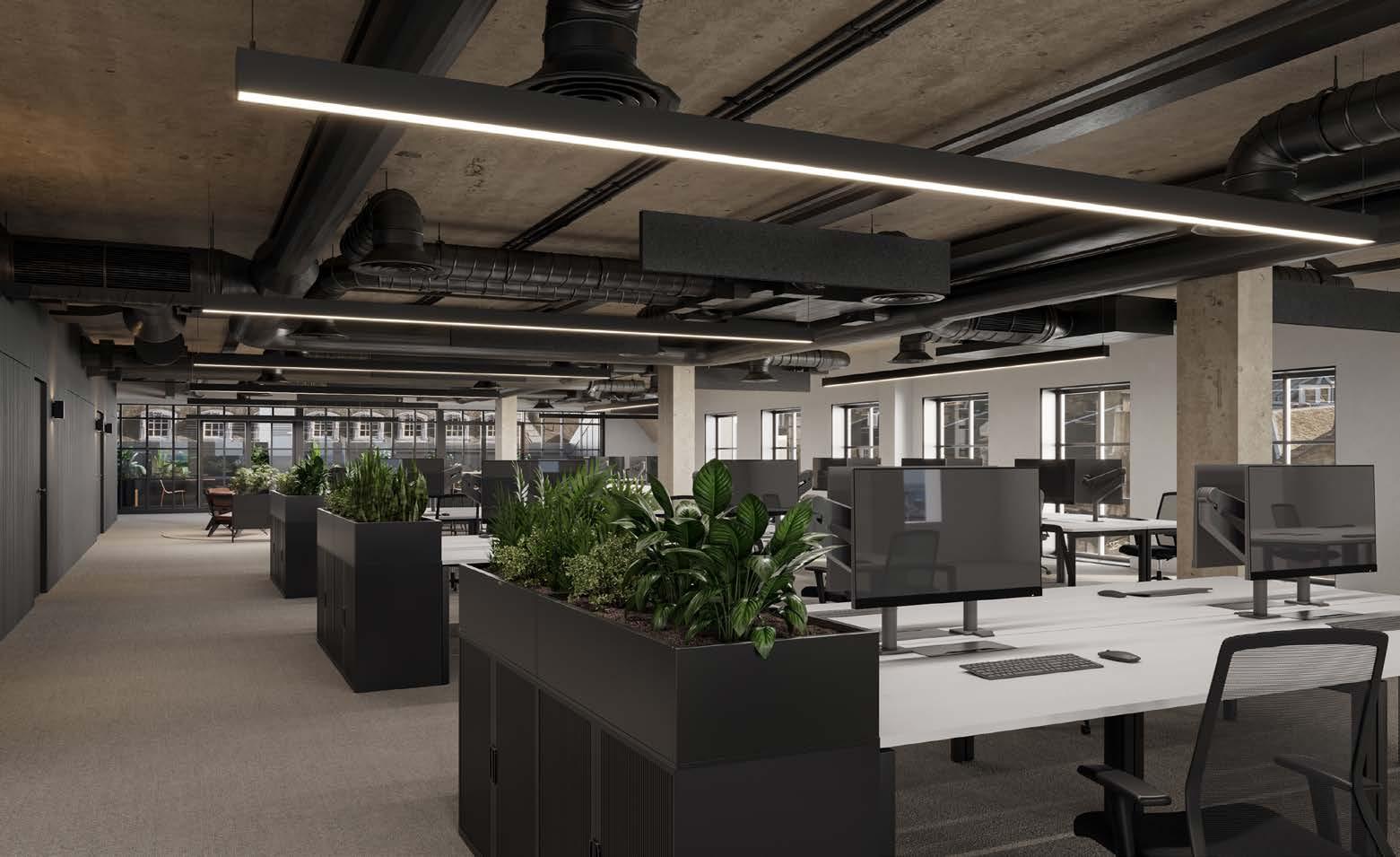
42 Wigmore Street abrdn
Design Reviewed
Target Rating
4.5 Stars
Design Reviewed
Target Rating
5 Stars
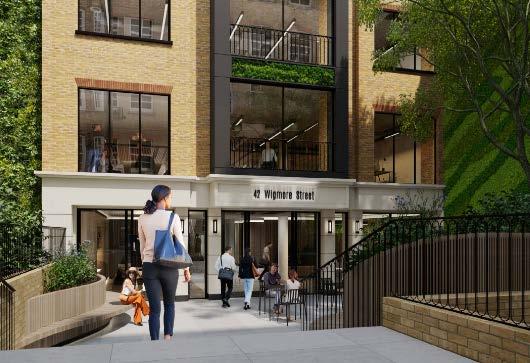


Using our advanced modelling skills, we can tell you exactly what the energy consumption is in existing buildings across every end use in order to comply with aspects such as Net Zero Carbon and CRREM. By placing virtual metering in the model, we can record end uses even if they are not metered in the actual building. This granularity of information allows for informed decisions to be made when considering plant replacement
Using the advanced modelling software, Apache HVAC, our Engineers can produce bespoke in-use assessments that investigate all the end-uses within a building. We do this by visiting site and reviewing all aspects of the operation such as operational and maintenance (O&M) manuals, automatic control settings such as those found on the the building management system (BMS) and by rating plates of equipment.
After collecting all the required information from site and inputting this into our model, our next step is to calibrate the model with the existing utility and sub meter readings. We do this by understanding local weather patterns and using the correct weather file that mimics this. On some occasions, we need to investigate the building's fabric parameters which may be worse than expected.
Once we have a calibrated model, we will begin to look for operational savings that could be implemented on a no cost basis. For example, the design documentation may state the ventilation air should be supplied at 18°C, however, the actual supply temperature is 20°C. We would model each scenario to understand the energy saving and the impact moving to the design condition would have on comfort levels.
For capital investment, we only recommend measures that are technically feasible to carry out and present the challenge in doing so (around Tenant disruption). The level of modelling carried out ensures our final recommendations with energy saved, capital costs and paybacks are investment grade and establishes whether a building can comply with Net Zero Carbon and CRREM stranding standards.
It has never been more important to instruct the right assessor to carry out your EPC assessment. With the Minimum Energy Efficiency Standard (MEES) of EPC 'B' by 2030, knowing the work that will be required to get your building to this standard now is essential.
At KJ Tait, we have many years experience of carrying our Level 5 Dynamic Simulation EPC modelling and providing our Clients with a costed pathway to achieving EPC 'B'.
At KJ Tait, we have been producing Level 5 Dynamic Simulation EPCs since they were introduced. We only produce EPCs at this level for two reasons:
• We complete all our design work using the Level 5 engine of IES, therefore we have ready access to the EPC compliance engine of the software. It would actually cost us more money to complete Level 4 assessments due to additional time
• Whilst some buildings are mandated to Level 5, such as those with an atrium, we believe that dynamic simulation represents a more realistic simulation of the outside and inside conditions and hence a more accurate assessment of the building.
Our Assessors go the extra mile when producing EPC assessments and EPC B Pathway reports, we investigate all the documentation on site and work with the Client and onsite team to gather any additional information, such as tenant fitted lighting design information.
When onsite, our assessors investigate the potential to install alternative systems and will review space constraints on site. For example, replacing gas fired boilers in an existing building with VRF or heat pumps may not be straighforward due to space constraints on the building roof, riser cupboard space or electrical capacity. Our engineers
will investigate all aspects of what could be feasible and subsequently model this to understand the improvement on the EPC rating. All our recommendations consider the age and condition of plant, we will always look at a pathway for a building that considers this in the first instance.
For capital investment projects such replacing fan coil units for a VRF system, there is always a significant amount of disruption to a building. For each initiative we recommend, we state the level of disruption envisaged on a low, medium and high basis and give recommendations to reduce such as completing work overnight to avoid issues such as shutdown of electrical services that would cause high tenant disruption if carried out during the day.
In each pathway report, we provide the improvement in the EPC rating by doing each initiative and the capital costs from carrying out. We can complete the design work for any of the initiatives that are recommended and are subsequently taken forward by our Client.
As a business, we have been revolutionising the way EPCs are carried out, we believe the model should be continuously updated and not a point in time assessment to be completed once every 10 years. It is this approach that gives our Clients confidence that they can achieve the MEES target of EPC B well in advance of 2030 and in line with a plant replacement strategy.
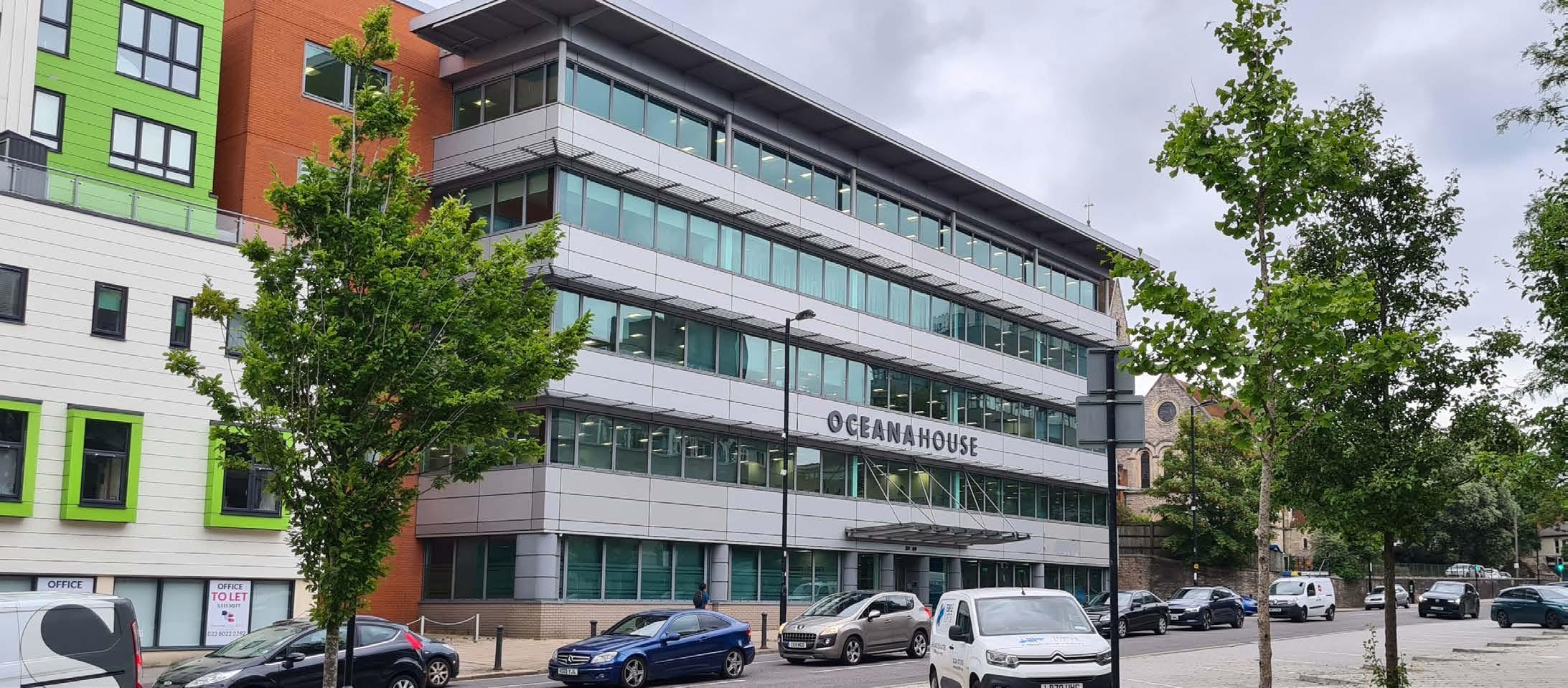
Oceana House is a 55,000 square foot multi let office located in Southampton. We were instructed to complete the EPC assessment and develop a pathway to improving the EPC rating. On the day of our visit, the building was conditioned using a fan coil units supplied from a boiler/chiller arrangement. The boilers and chiller were both considered to be at the end of their economic life with the chiller in poor condition.
Some of the tenants had already installed VRF within meeting room spaces, therefore, changing over to VRF appeared to be the best technical solution to a) decarbonise the building and b) maximise the EPC rating.
To get to an 'A' rated EPC meant further initiatives were required, a new AHU was modelled with integral heat pump and thermal wheel heat recovery and a PV array.
We have subsequently been instructed to complete all the design work for the building to achieve EPC 'A'. At the conclusion of the work, we will relodge the EPC.
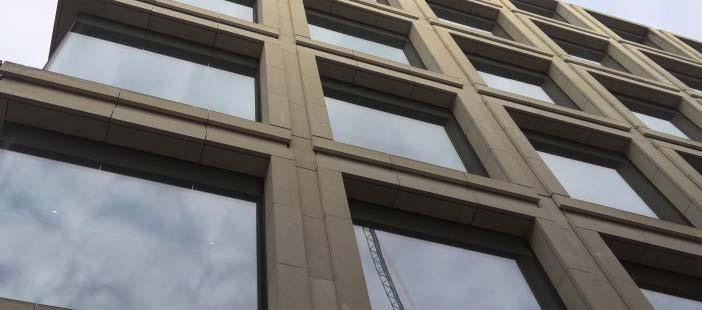
100 Cheapside is a 100,000 square foot multi let office building in London. The building was constructed in 2014, therefore, the HVAC systems are only circa 10 years old. The building is conditioned using fan coil units with boilers located in the basement and two chillers installed on the buildings roof.
After completing our assessment, the building was rated at EPC 'B' of 45 Asset Rating points, mainly due to the fabric which was assumed to be in line with Part L 2013 Building Regulations.
However, to improve the EPC rating further and decarbonise the buildings heating supply, there would be a requirement to remove the gas fired boilers. We have presented three options to our Client: connect to the Citigen heat network, this is approximately 200m away; Install VRF or replace the chillers with reversible heat pumps.
We have presented each of these solutions with improvement in EPC rating and advantages/ disadvantages of each. However, due to the age of the HVAC plant and having already achieved EPC 'B', there is no immediate need to replace, with the building fully occupied on long leases.
We provide full local planning services with respect to modelling energy targets to be achieved.
For London Planning, we can produce modelling that conforms to the London Plan requirements of Be Lean, Be Clean, Be Green for domestic and non domestic projects, overheating modelling using CIBSE TM52 and TM59 and Be Seen modelling to CIBSE TM54 using Apache HVAC.

Tribeca - Reef Group
Tillydrone - Aberdeen City Council
Elevate Quarter - Reef Group
Kings Road - Kings Road Property
Trinity House - Breakthrough Propety
30 Semple Street - CBRE
Fourth Mile - Reef Group

We are experienced in understanding Local Planning Authorities requirements throughout the UK and disseminating those requirements into bespoke energy strategies.
Our strategies always aim to passively reduce the demand of buildings by using the 'design hierarchy', with LZCT only assessed once this has been completed.

We work with the architectural team to understand how best to reduce the risk of buildings overheating by employing strategies such as increased thermal mass, increased airflow in rooms and development of the façades.
This approach not only allows us to assess the overheating risk but also allows us to minimise it.

Our modellders are skilled at using the advanced modelling engine of IES VE to be able to complete in depth CIBSE TM54 modelling to comply with the requirements of the Be Seen stage of the London Plan. Once a building is completed, our team can provide in-use services to ensure that the design intent of a building is achieved and design stage targets are met.
Our team produce overheating assessments for projects using a range of different guidance such as Building Regulations, BB101, CIBSE TM52 and CIBSE TM59. We are able to interpret the results from these assessments and make suggestions to the design team as to how to minimise the overheating risks.
When modelling buildings, we always look to the future. There is little point in designing a building to 2020 weather files as we need to ensure a building remains comfortable for its lifetime. That is why at KJ Tait, we also assess buildings using 2050 and 2080 weather files as standard to understand the risks of overheating in future and to identify methods now to reduce that risk.
When designing buildings, it is important to not only assess the risk of overheating but to actively reduce the risk.
Our energy team are skilled at incorporating measures into designs that help to do this.

 Aberdeen | Cambridge | Edinburgh | Glasgow | London | Manchester
Aberdeen | Cambridge | Edinburgh | Glasgow | London | Manchester