






































































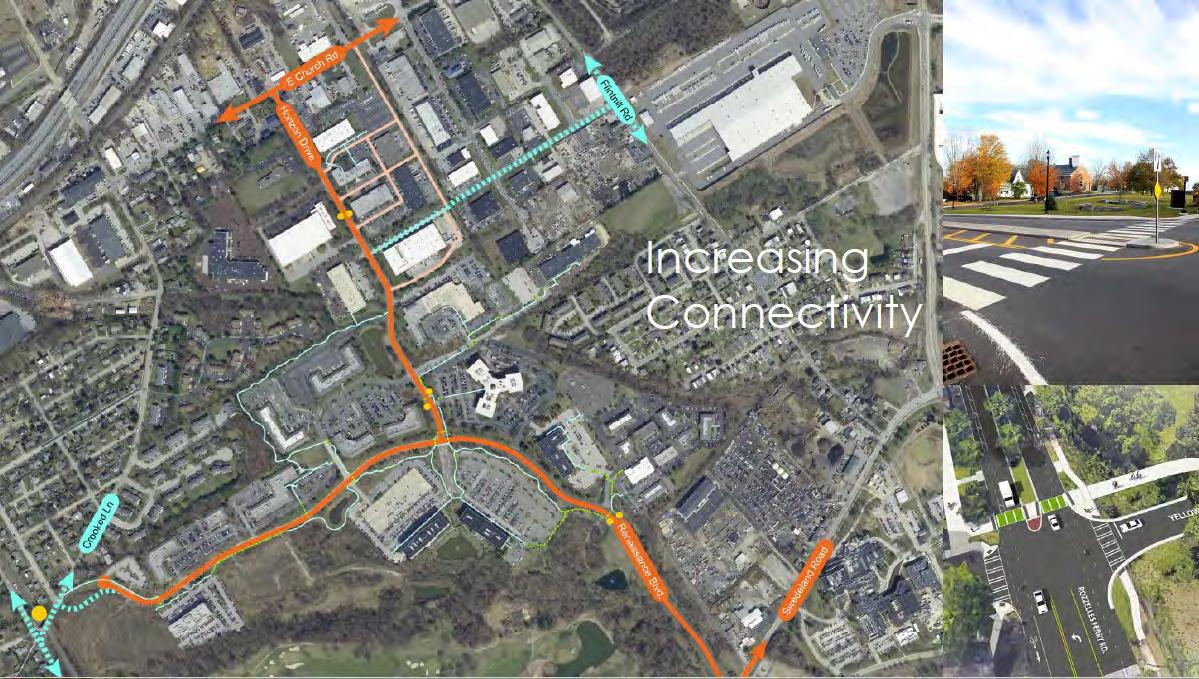

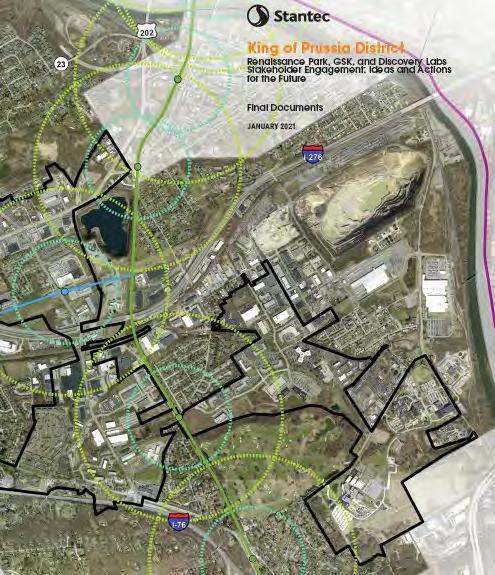
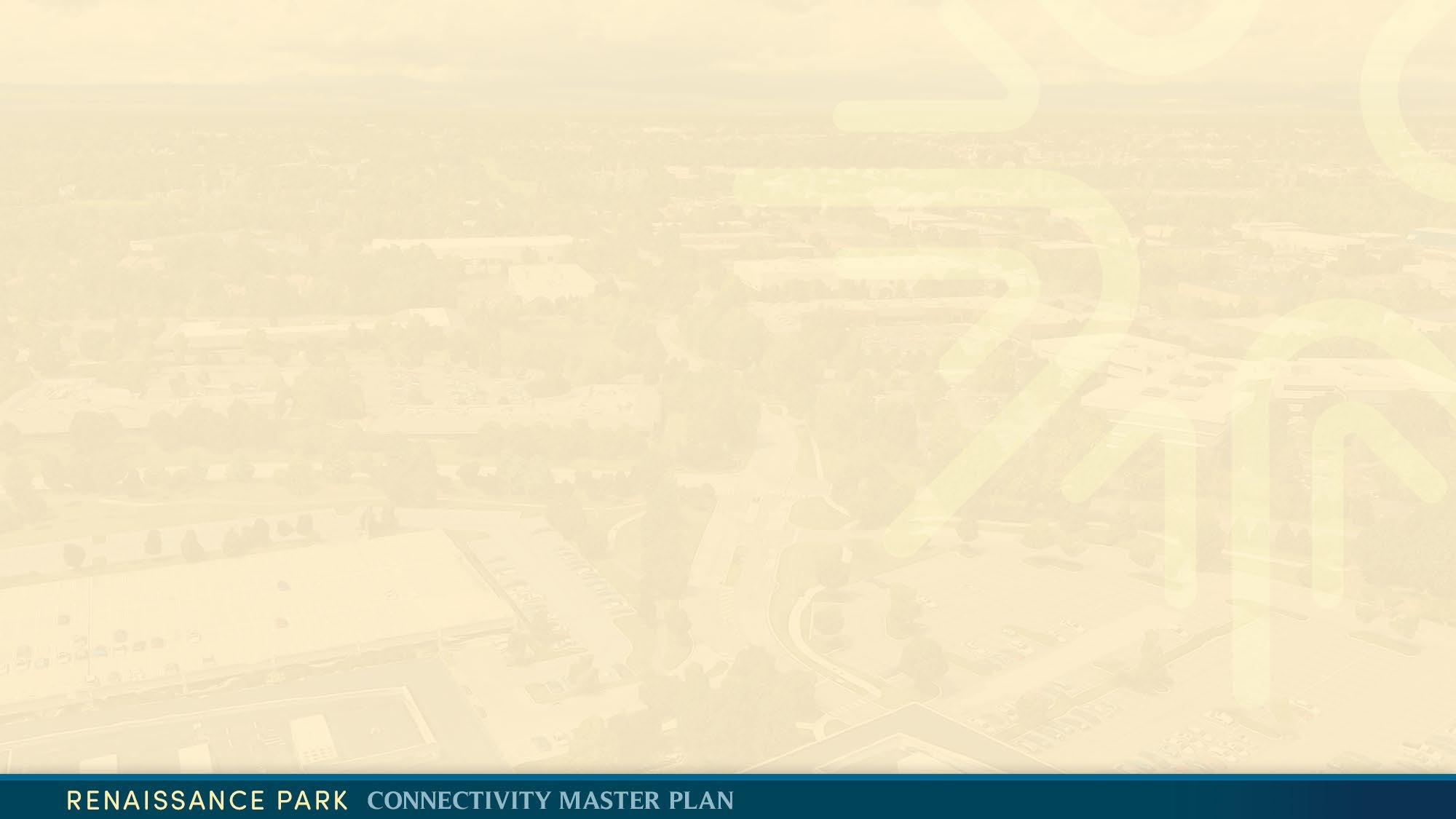
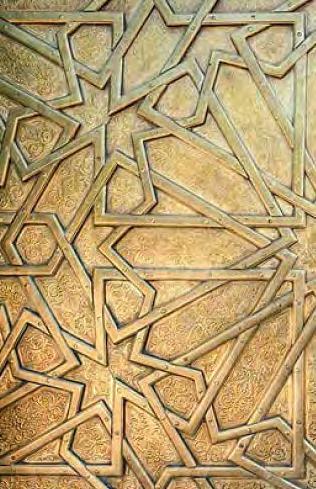
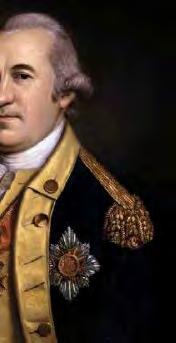

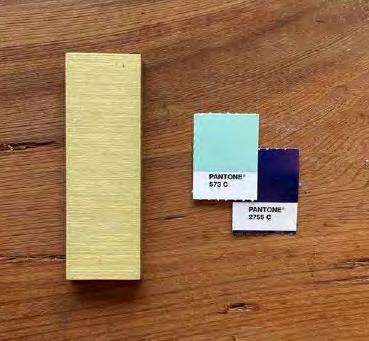
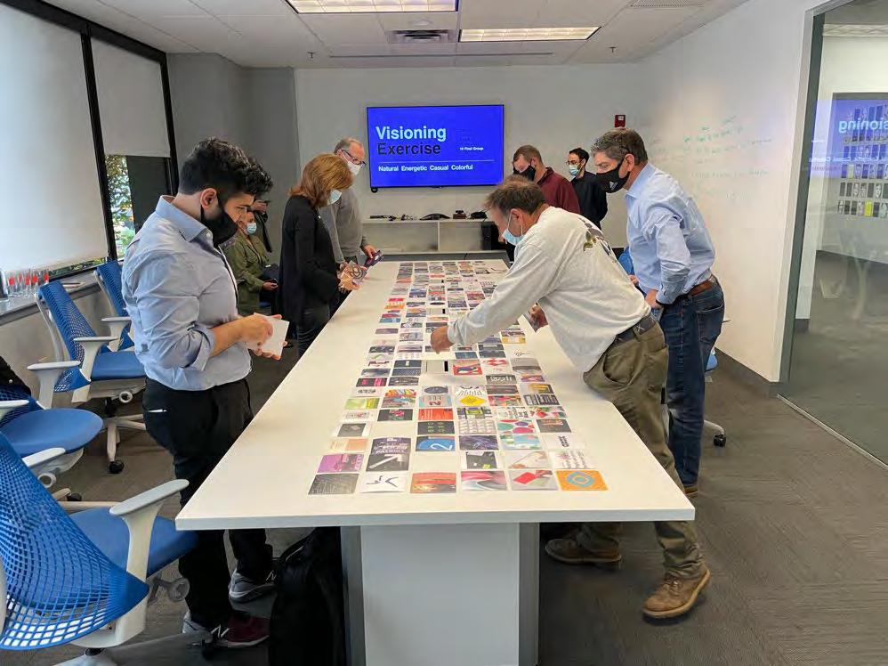


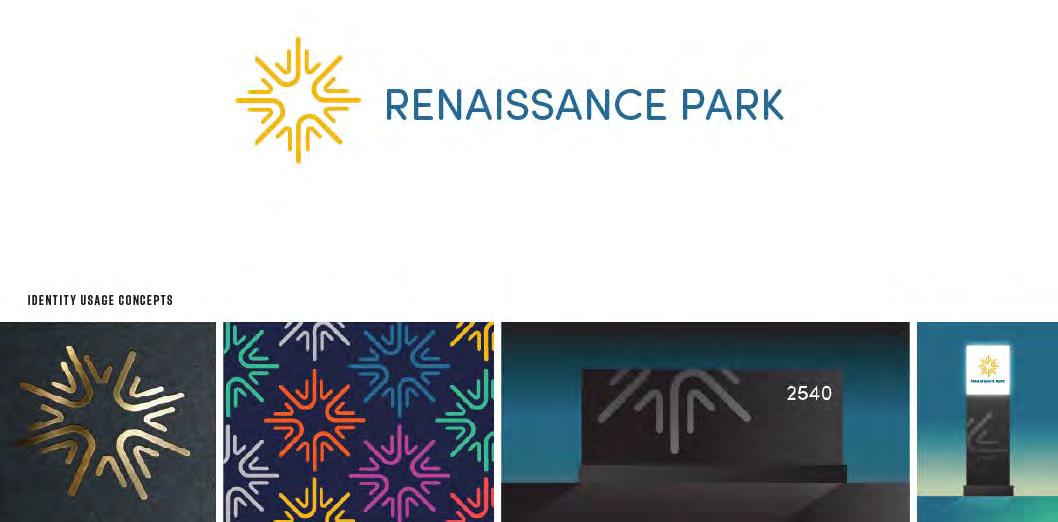




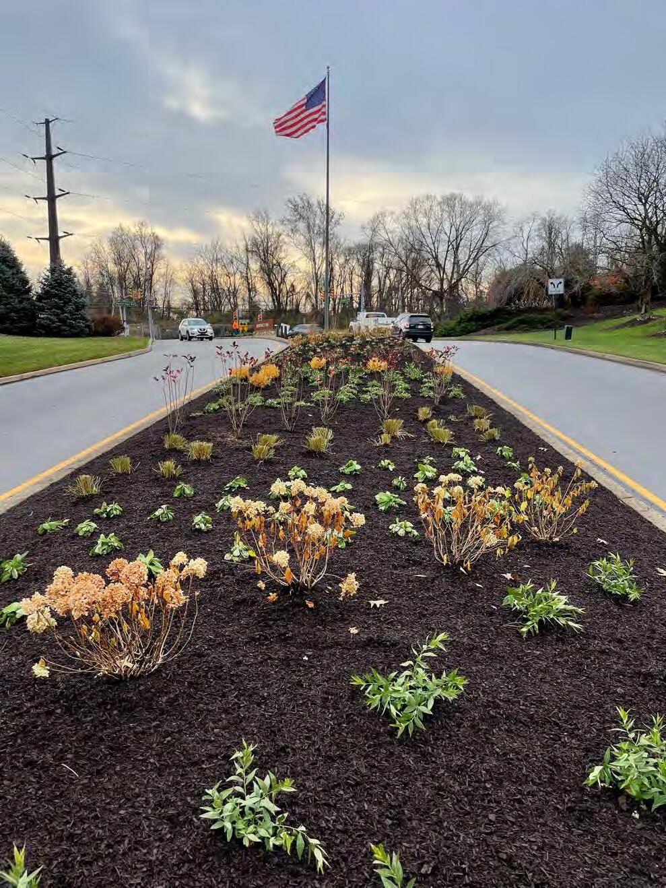

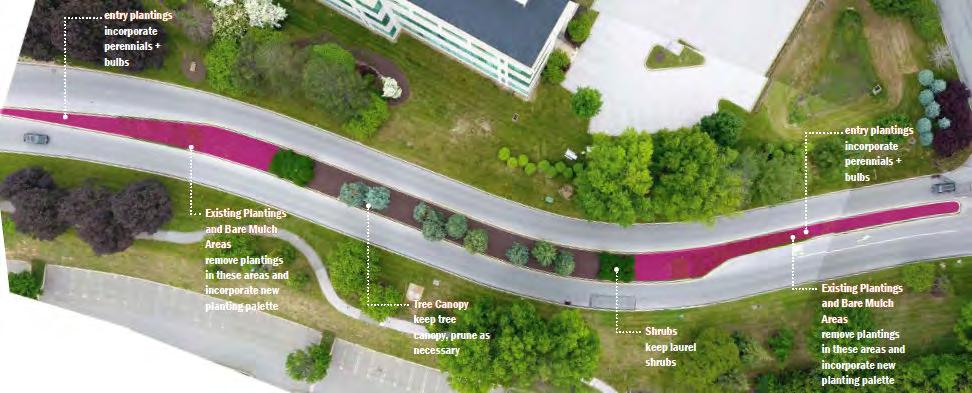


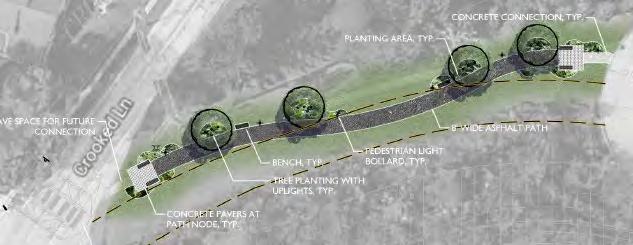
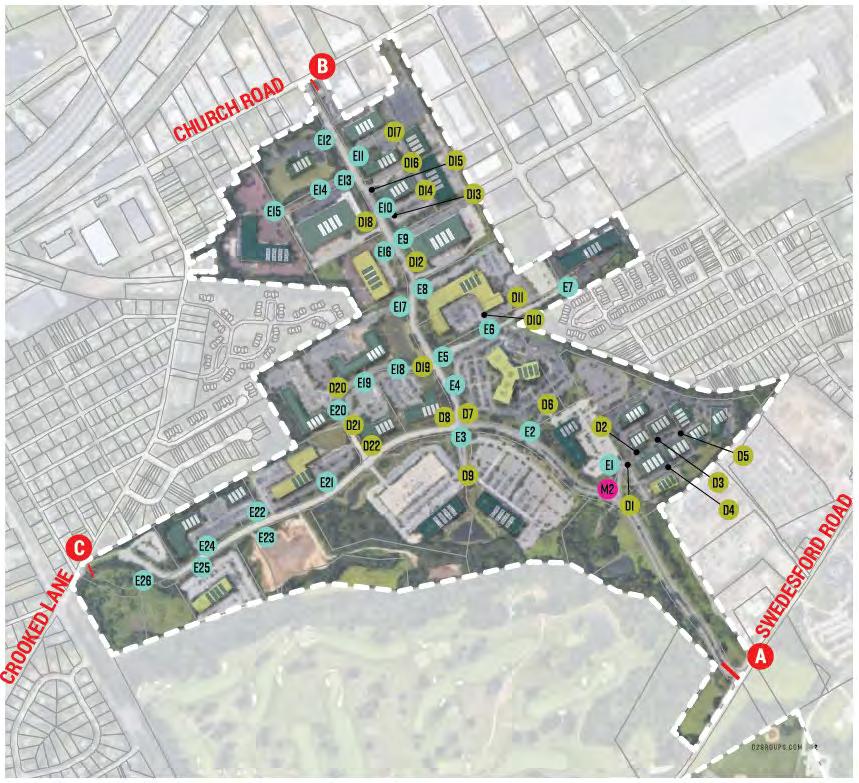

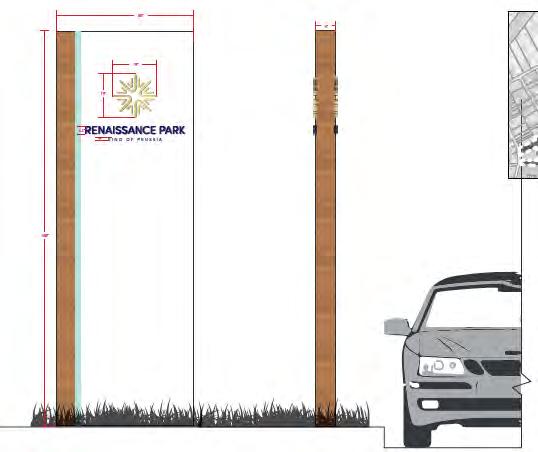
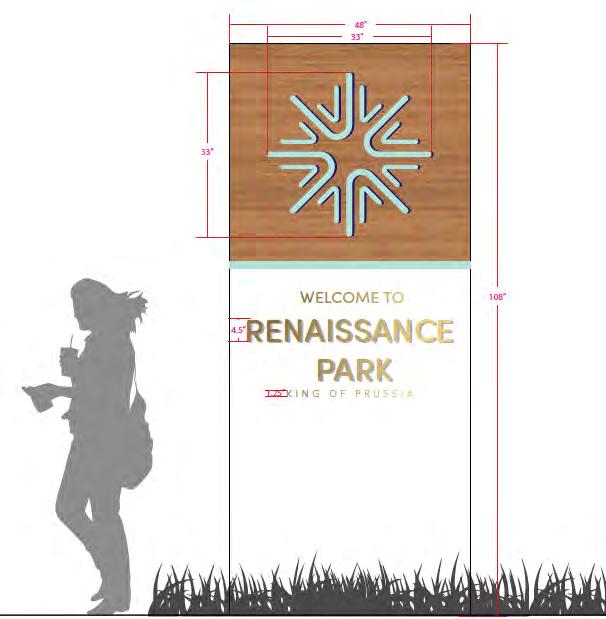


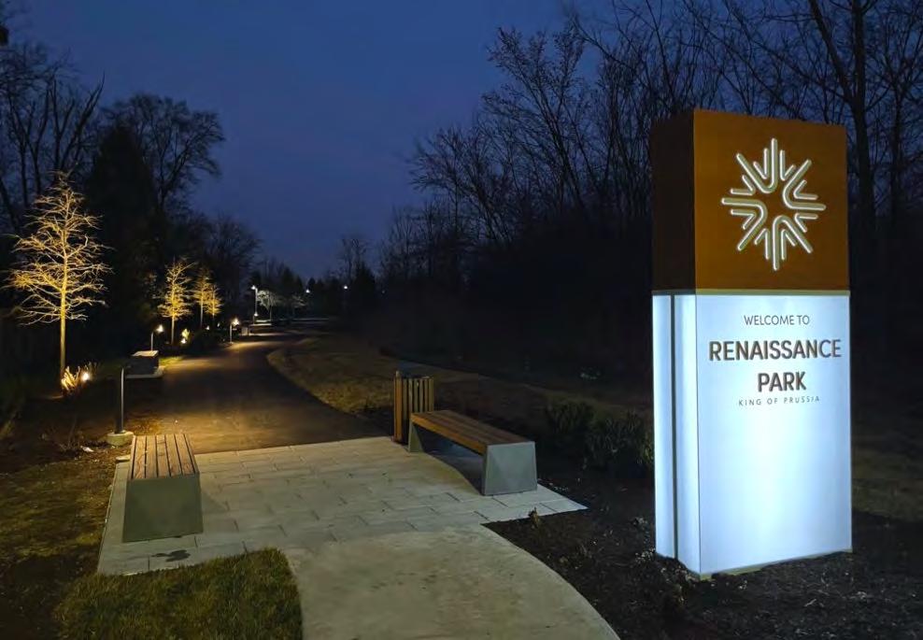
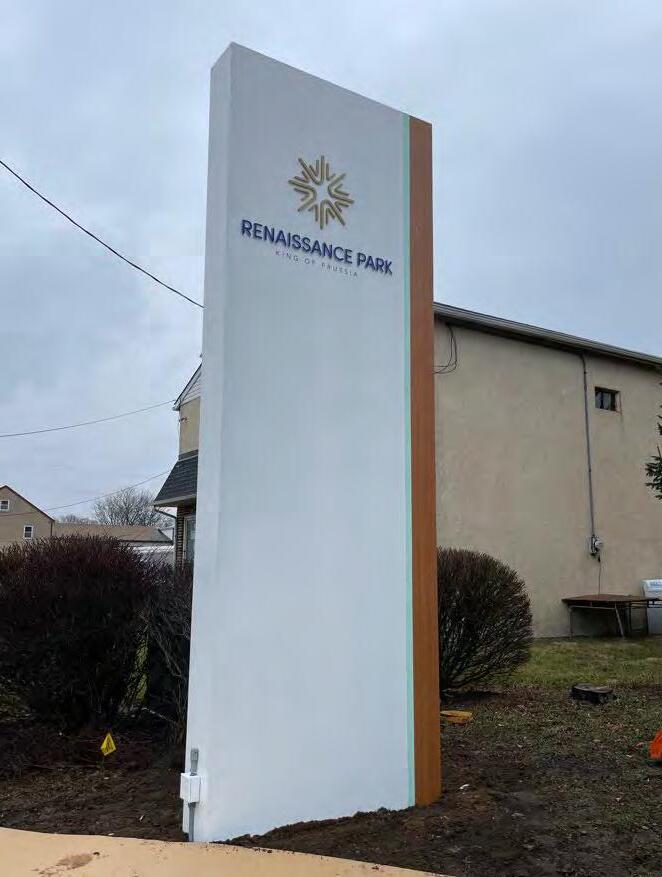
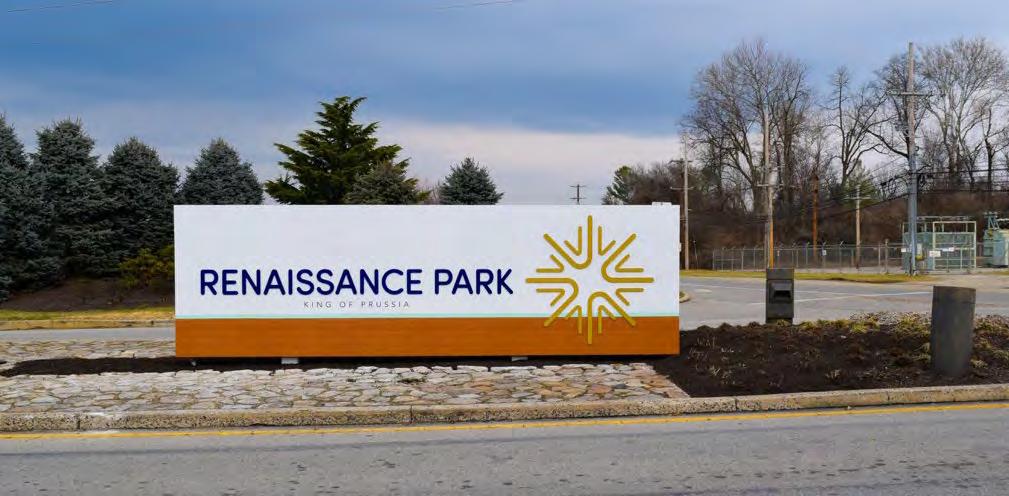

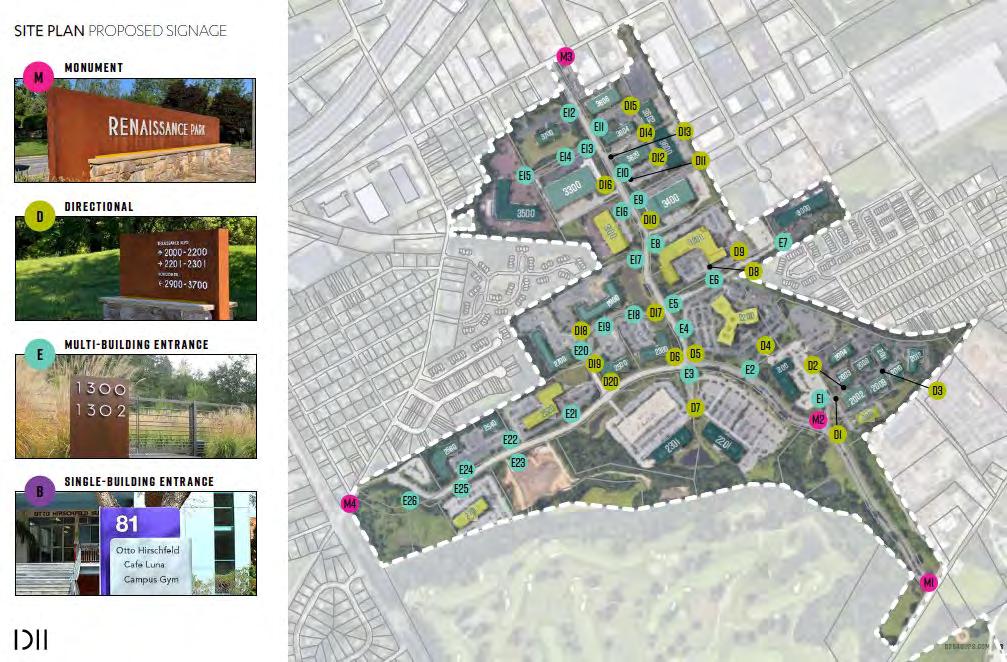


Renaissance Park
Directional Signs In 2023
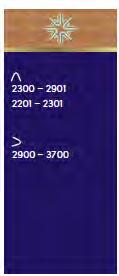


Public Spaces & Special Events
• Food Truck Tuesdays

• Renaissance Park Bee Social & Beehive Workshops
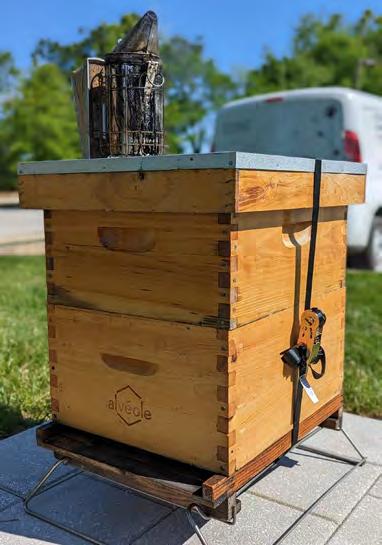
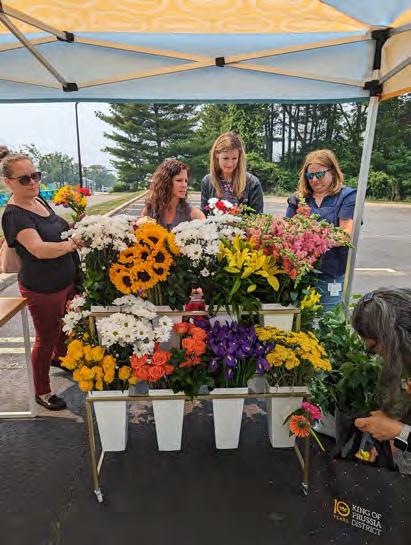
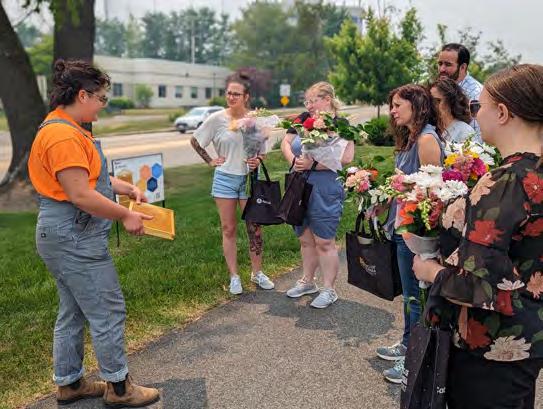
• Wellness Wednesdays
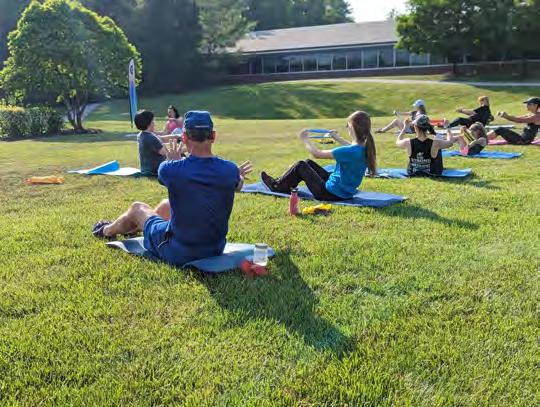
• Ping Pong Tourney & Pop-Up Beer Garden
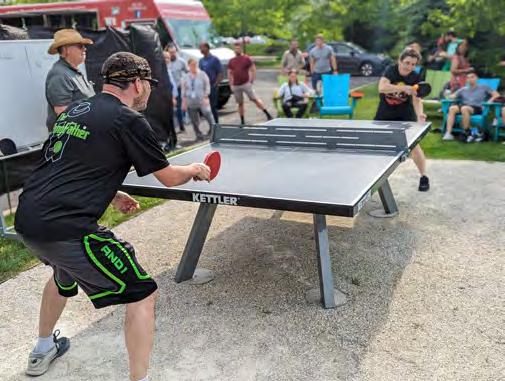
Simone Collins
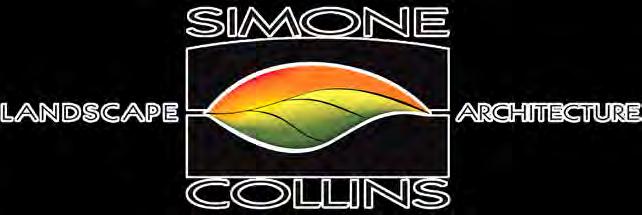
Peter Simone, RLA, FASLA
Anita Nardone, PE
Geoff Creary, LA
Liz Krohn, MLA
Traffic Planning & Design
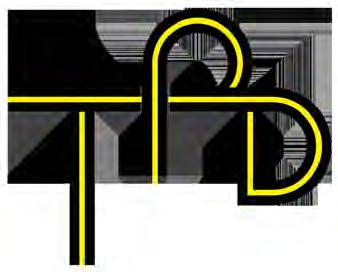

Joe Janos, PE
Kerianne Chen, EIT
Simone Collins Landscape Architecture is a planning and design firm committed to creating an ecologically enduring society
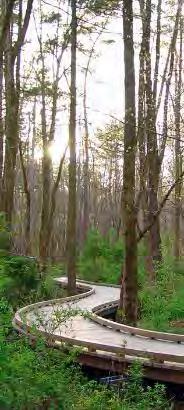
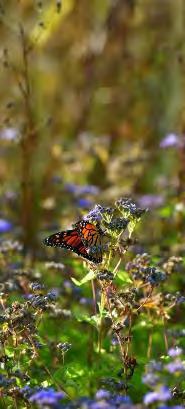

Conduct careful research
Respect ecological context and limits of each site
Build on sustainable practices of the past
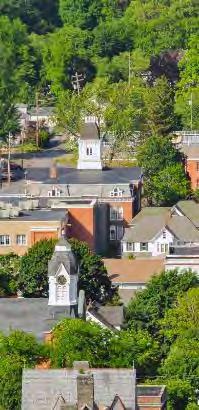
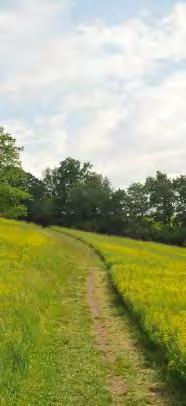
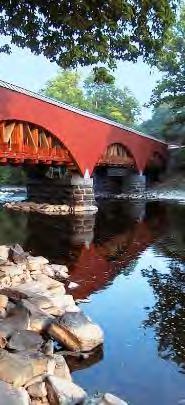
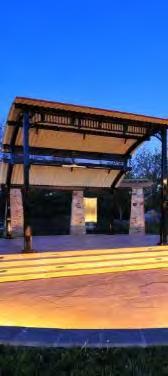

Employ new methods prudently
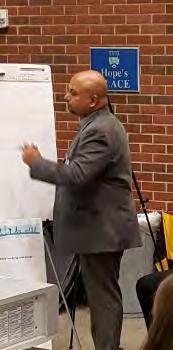
Conserve materials and energy







Support local economies
Design biologically & culturally diverse communities
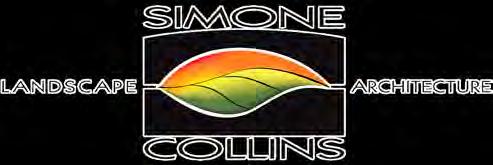
• Founded 1990 – 33rd year of service
• Staff of 12 – including: 3 registered LA principals, 1 P.E., 1 AICP
• “Connectivity Projects” – 120+ since 1993
• Public Participation experience – extensive, including controversial projects
• Successful funding strategies – for municipal, county and NGO clients

• 45 design awards – 17 for trails and bridge projects
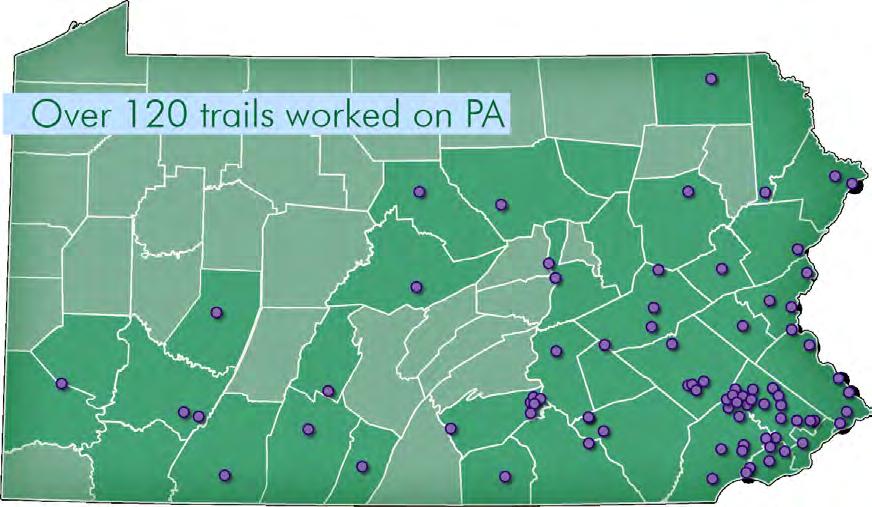
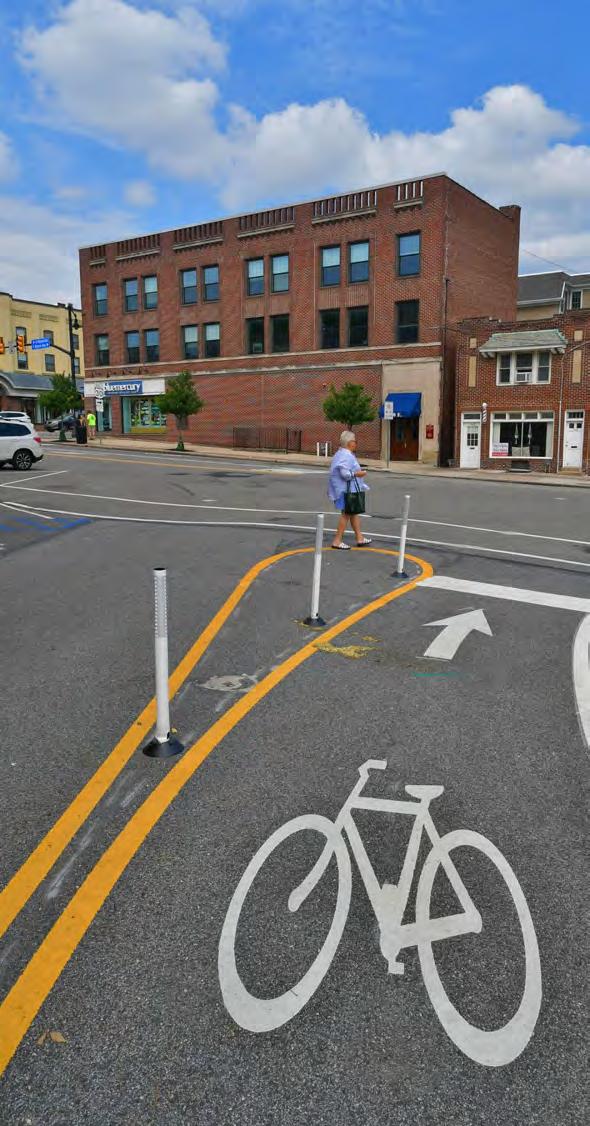
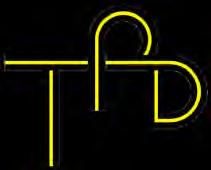

• Multiple Trail and Connectivity Projects (Moore Road Multimodal Trail & Linear Park, Radnor Township Trail, Walk & Bike Pottstown, Abington Township Trail)
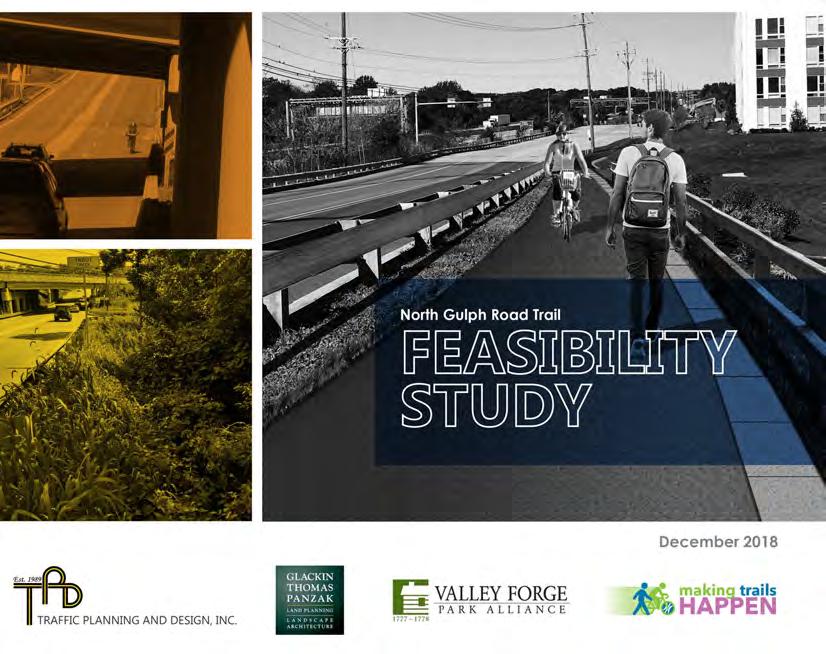
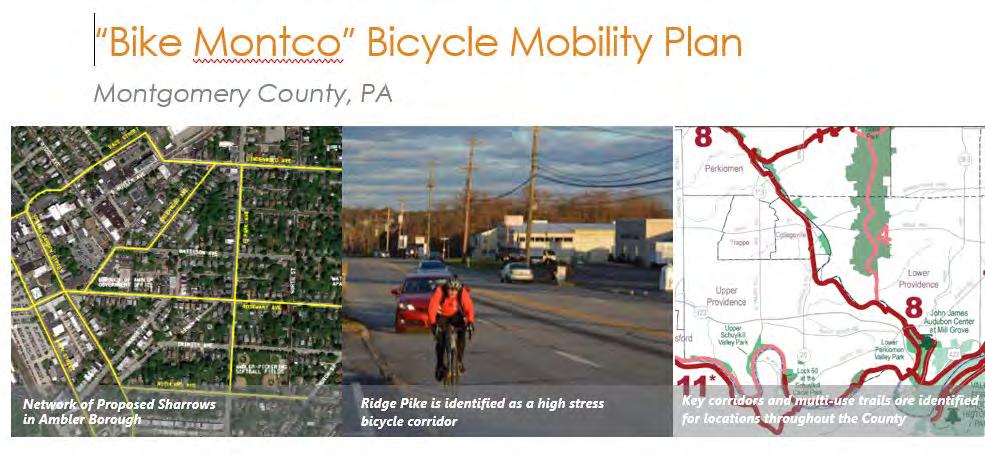
1. Public Participation
• Public Meetings 1 & 2: Brainstorming/Programming
• Public Meeting 3: Review of the Draft Connectivity Plan
• Public Meeting 4: UMT Board of Supervisors Final Plan Presentation

• Wikimap-Online Mapping Tool for Public Input
• SEPTA; PennDOT: MontCo Planning; UMT Staff
2. Review & Analysis of Existing Conditions
• Site Reconnaissance; Review of data/past planning; Identify Constraints
• Base Mapping
3. Preliminary Connectivity Plan Development
• Draft Connectivity Plan
• Photosimulations
4. Final Connectivity Plan Development
• Narrative Report
• Cost Estimates; Phasing Recommendations; Funding Recommendations
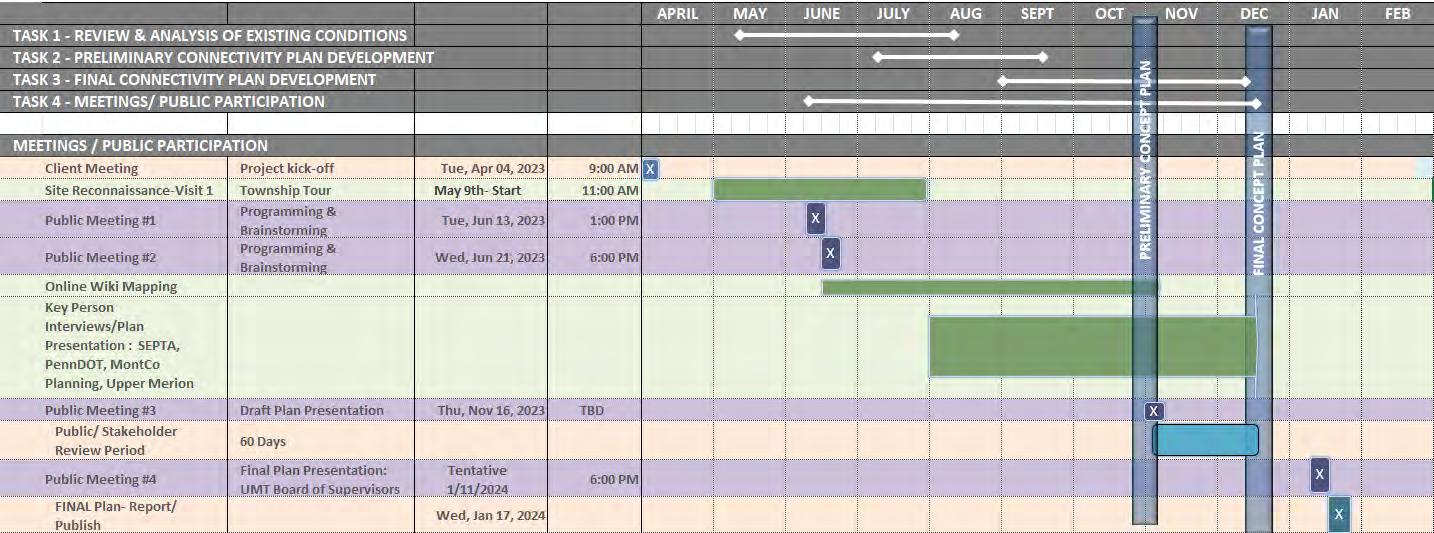

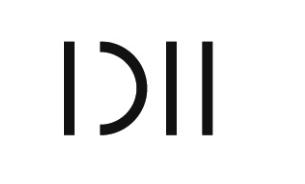
Upper Merion 2040 Comprehensive Plan – Planning Area 9-Swedeland
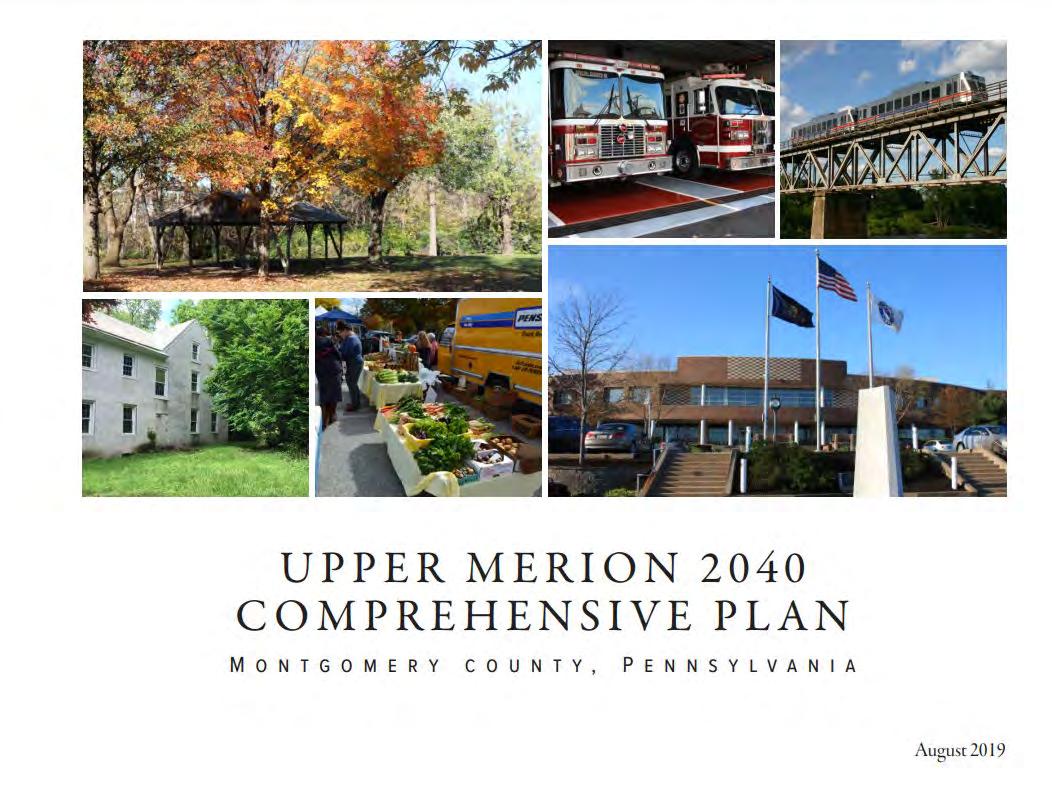
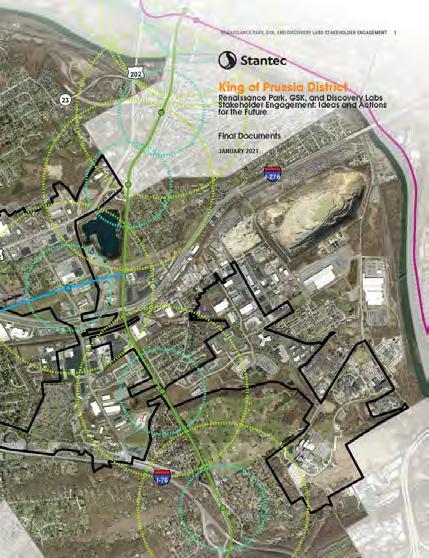

Pedestrian connections, whether they are sidewalk or trail, should be enhanced in order to provide safe pathways for people moving in and out of the Swedeland area. Connections between Hughes Park Station and Renaissance Business Park should be improved, including establishment of proper road crossings……
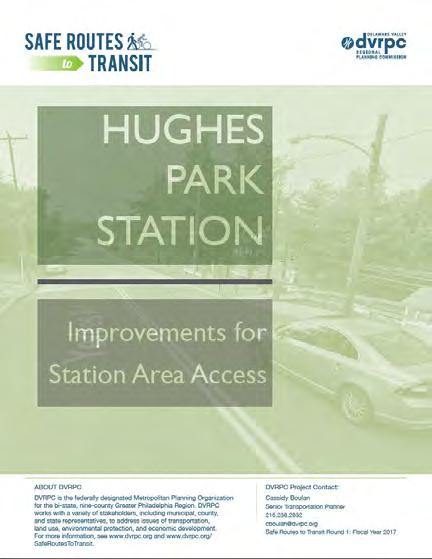
Three Phase Study
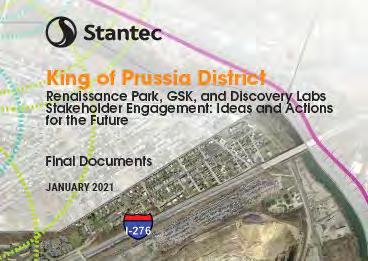
January 2020 - January 2021
1. Opportunities & Issues
2. Visioning
3. Draft Vision


A) Increase Pedestrian Infrastructure
B) Signalized Intersection (Renaissance Blvd & Horizon Drive)
C) Crosswalks & Bus Shelters
D) Road Connections into District (i.e. Crooked Lane and/ or other locations.)
E) Extend Renaissance Blvd across Swedeland Road to River Road
F) Shuttle service

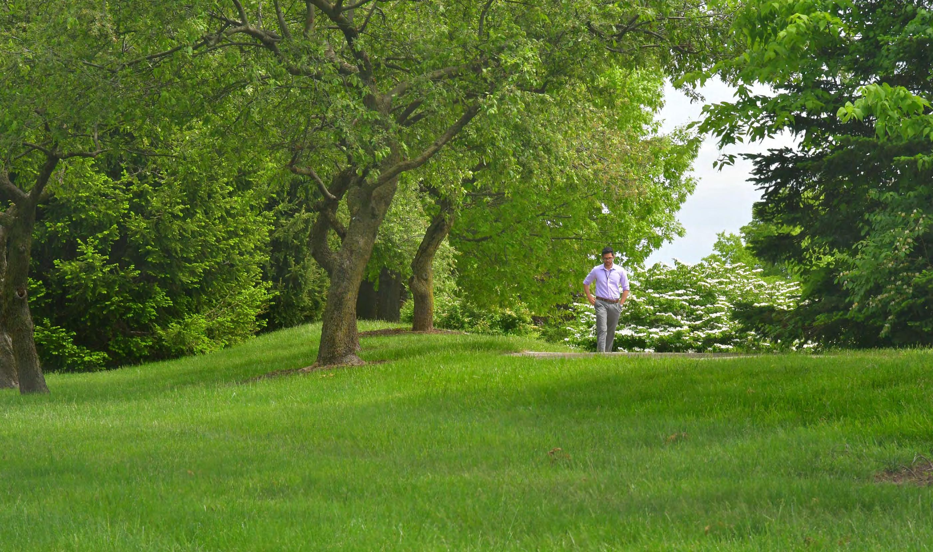

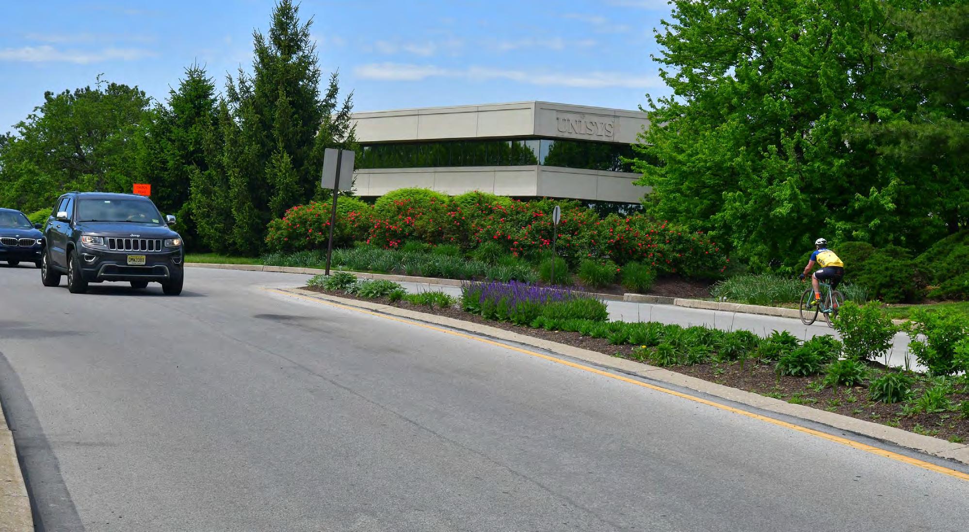

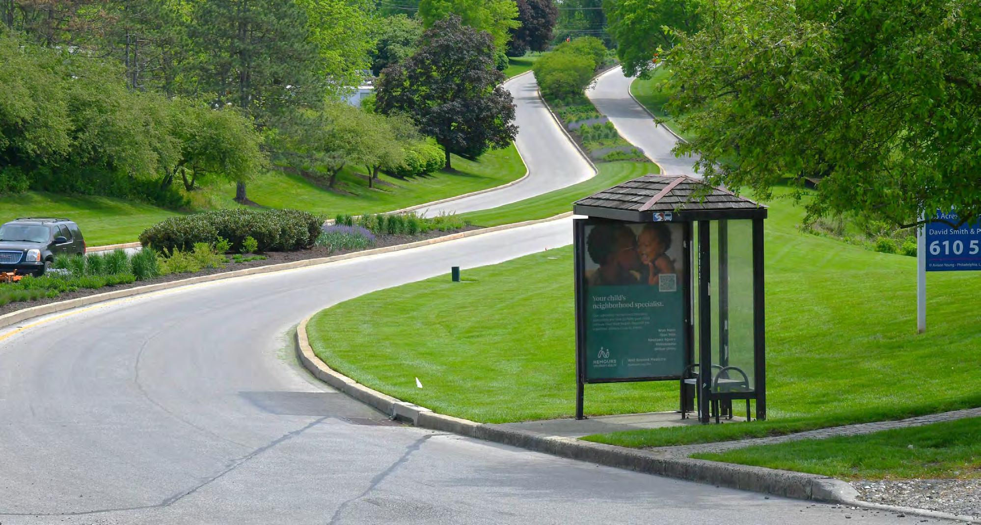

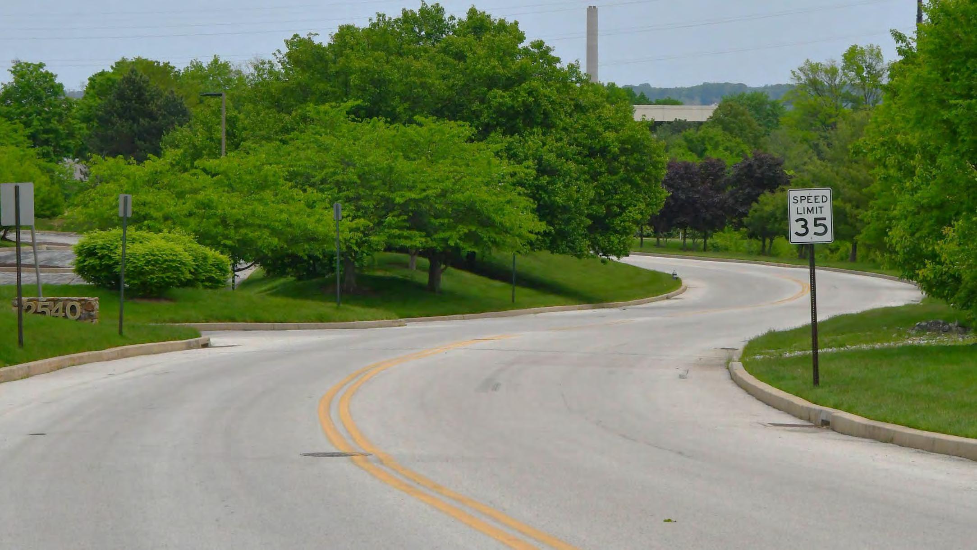
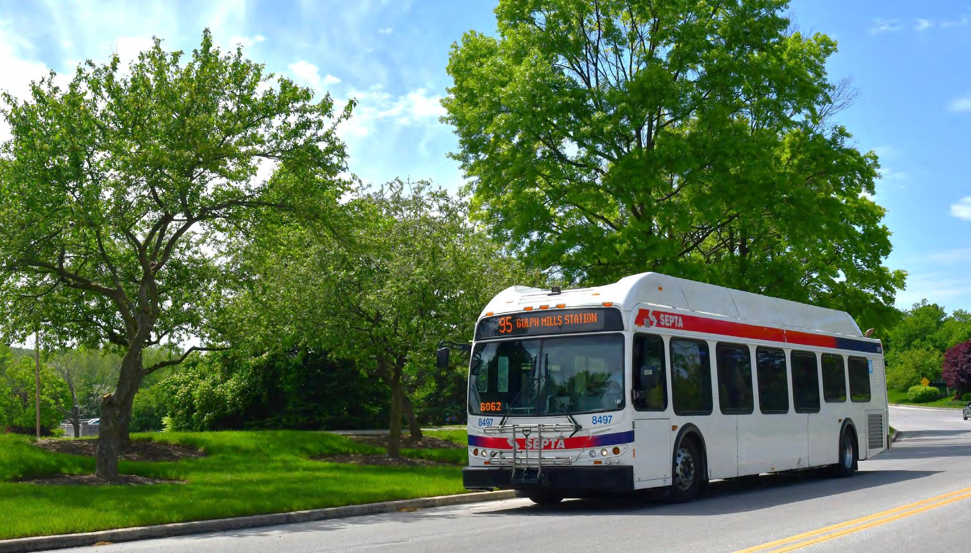



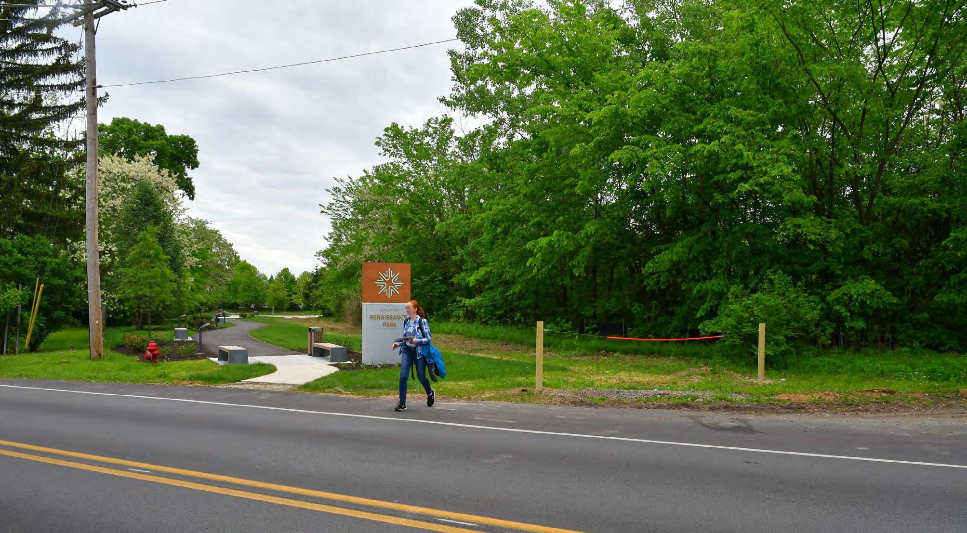

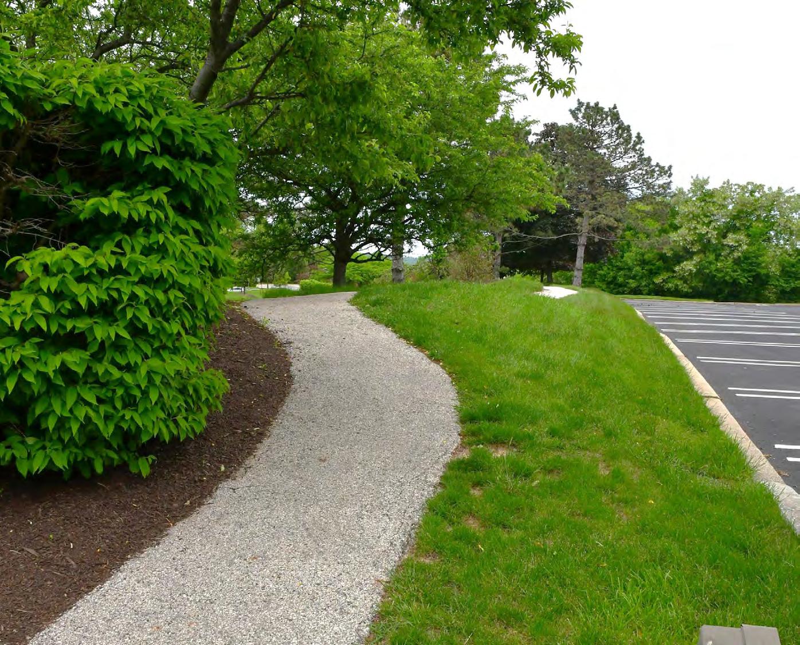

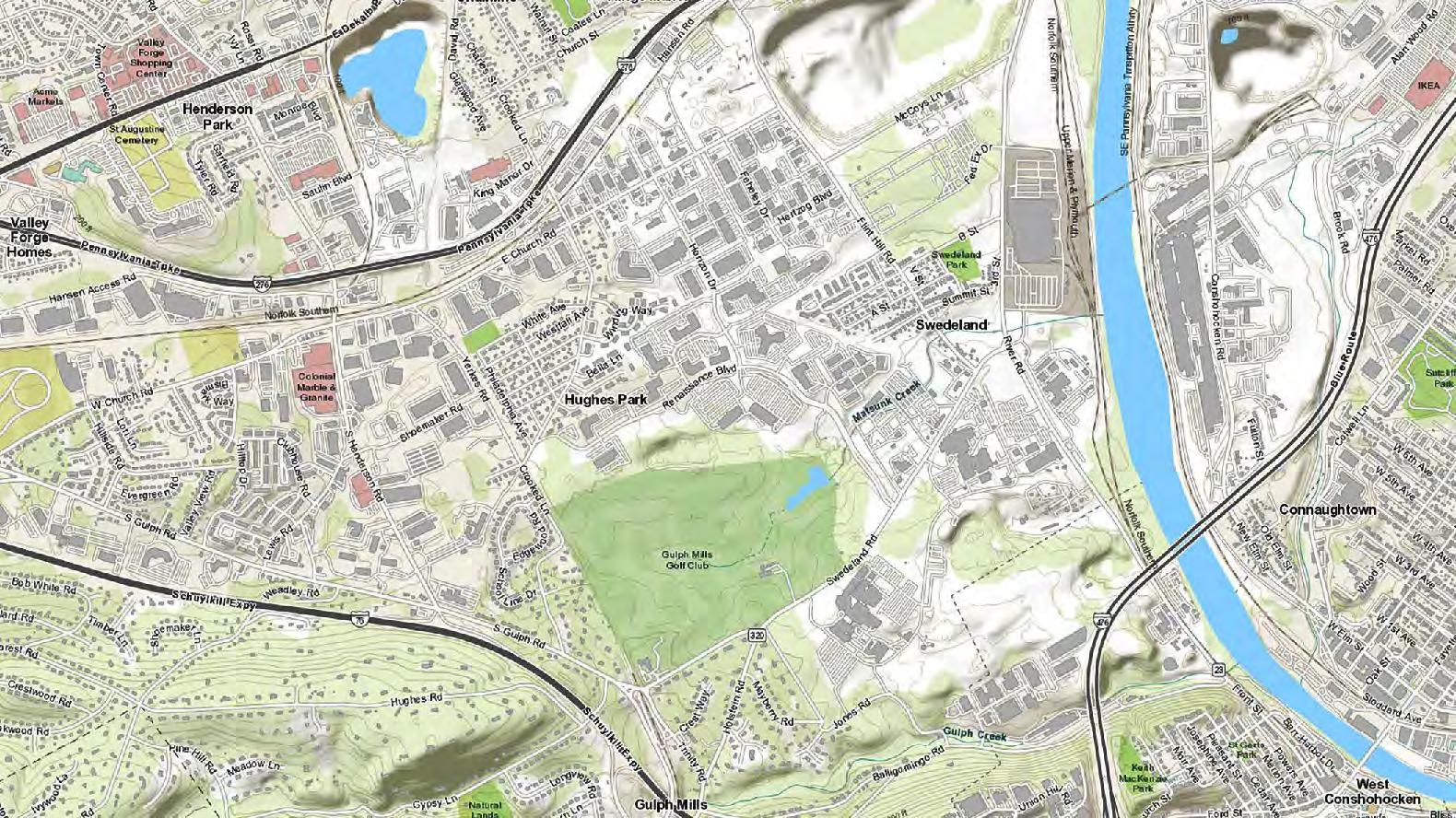

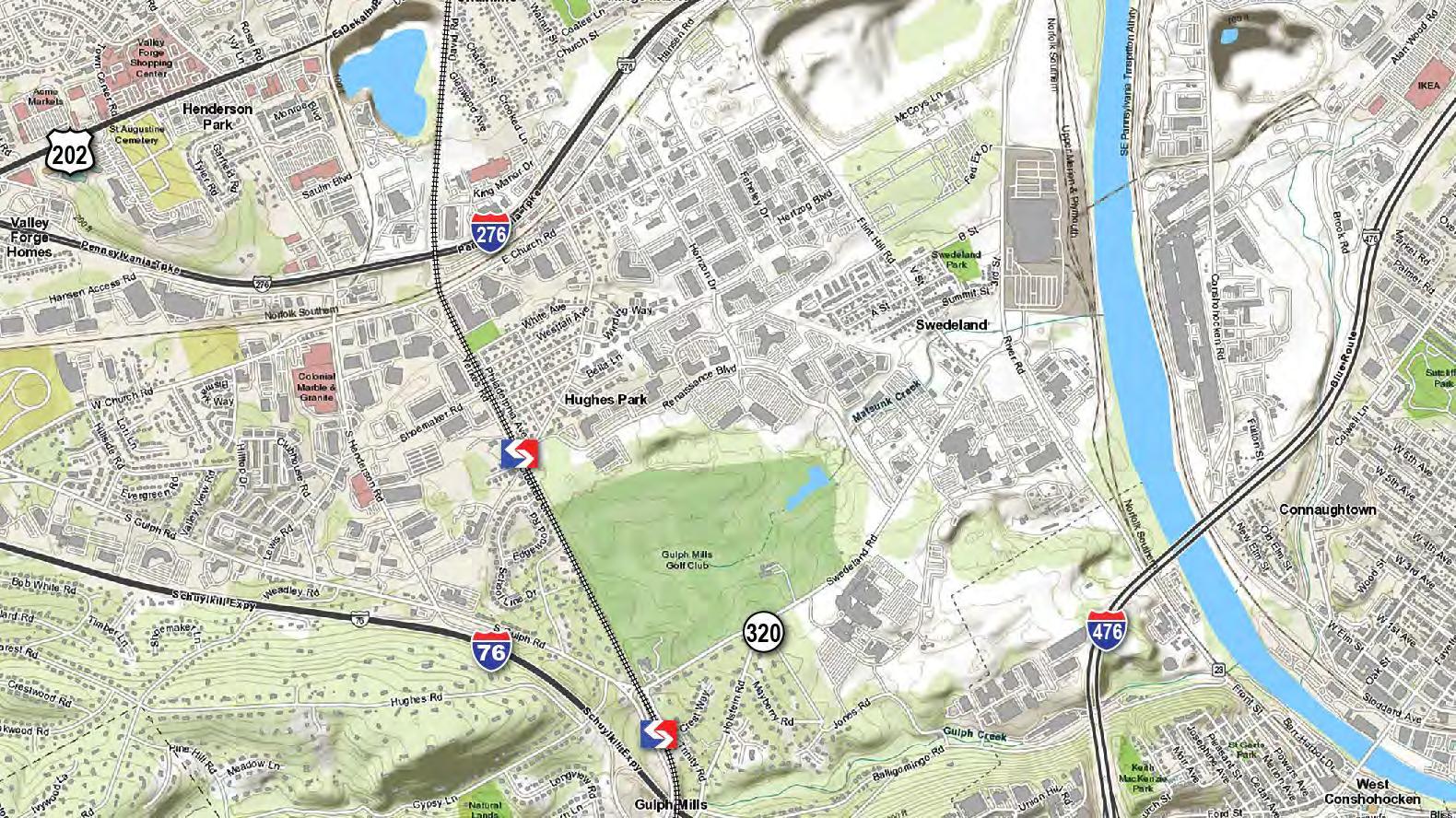

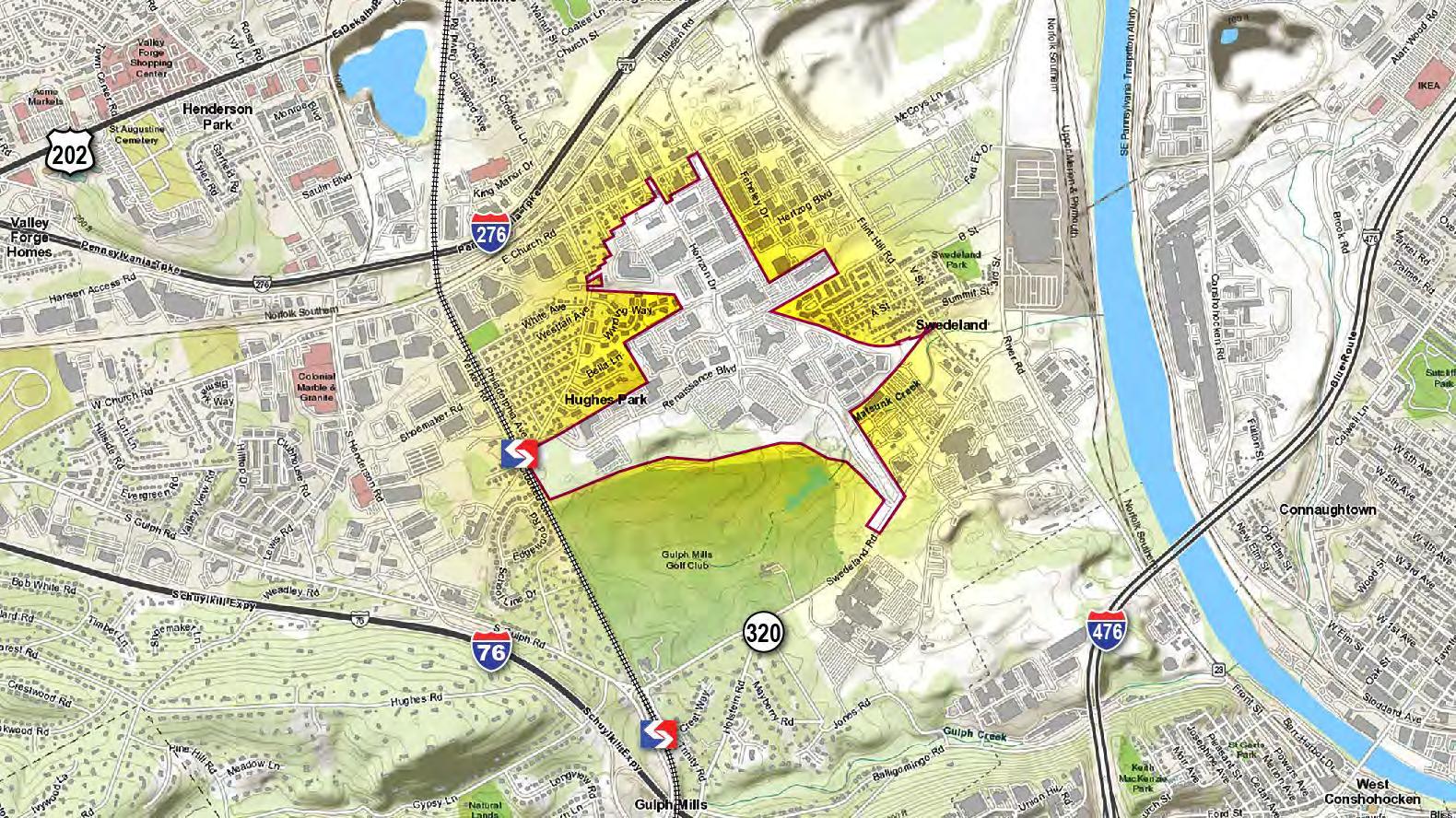

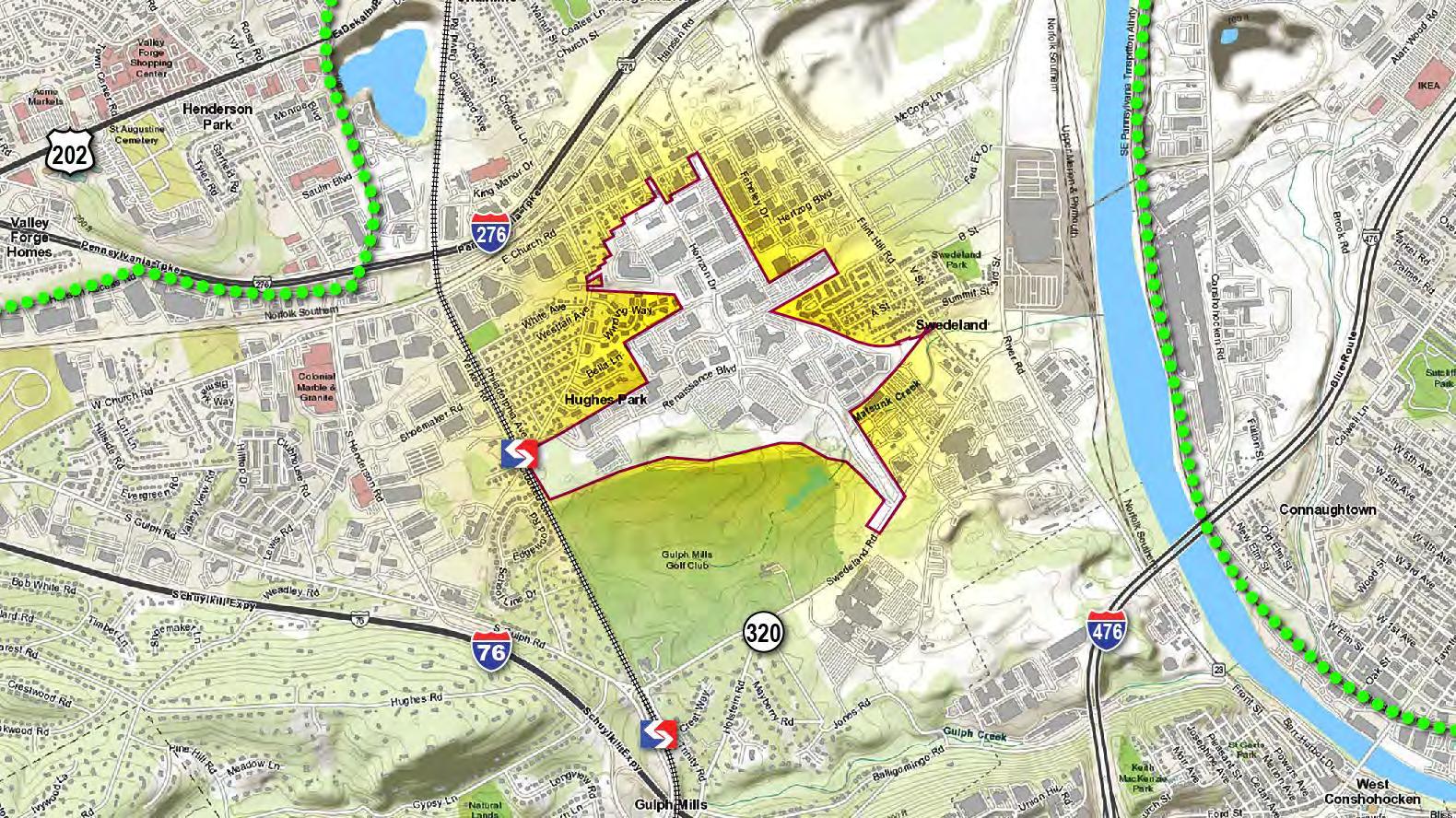
 Chester Valley Trail
Schuylkill
River Trail
Chester Valley Trail
Schuylkill
River Trail

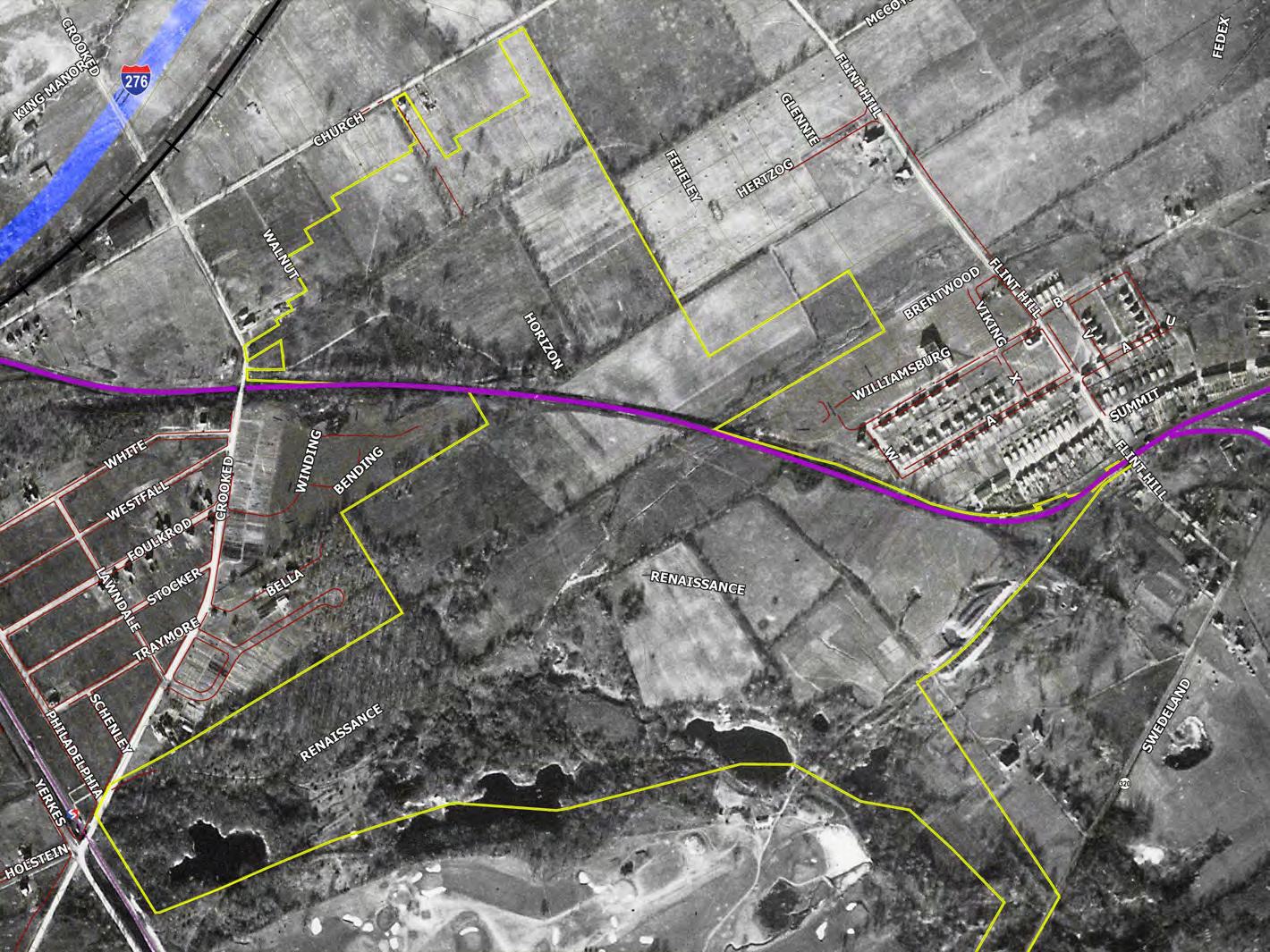

Swedeland
Hughes Park
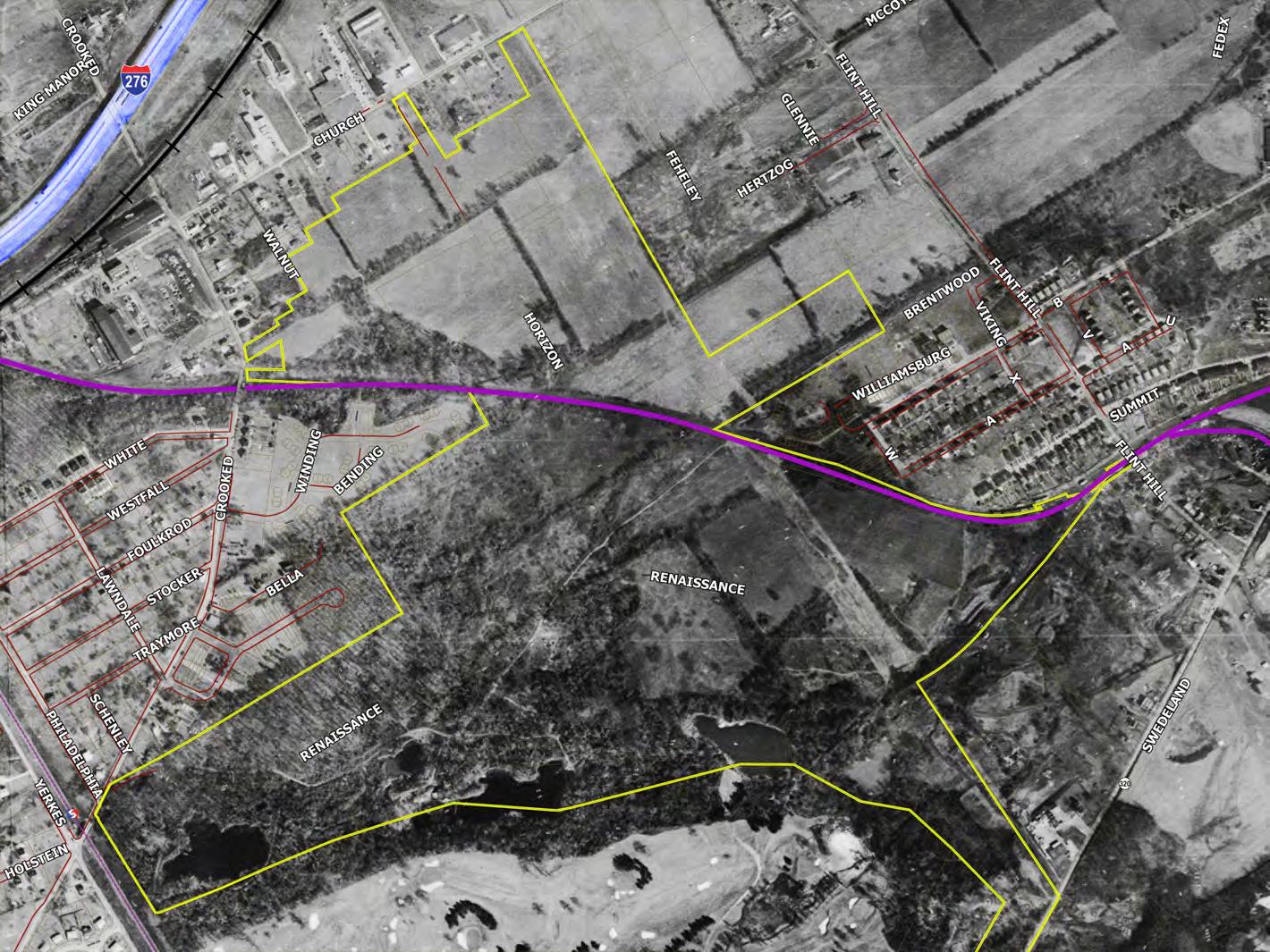

Swedeland

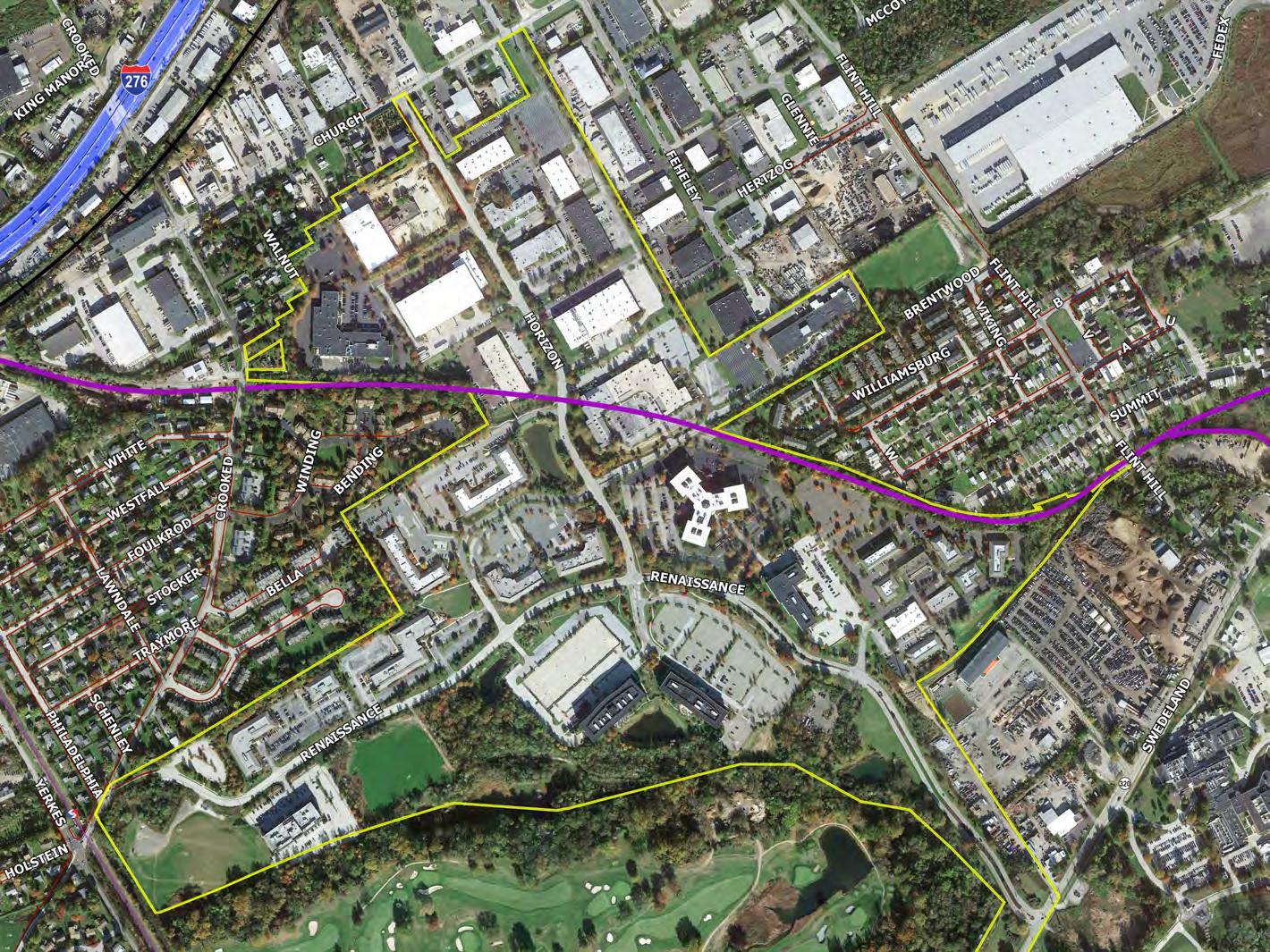

Sidewalk / Path
State Roads
Local Roads
Surface Parking
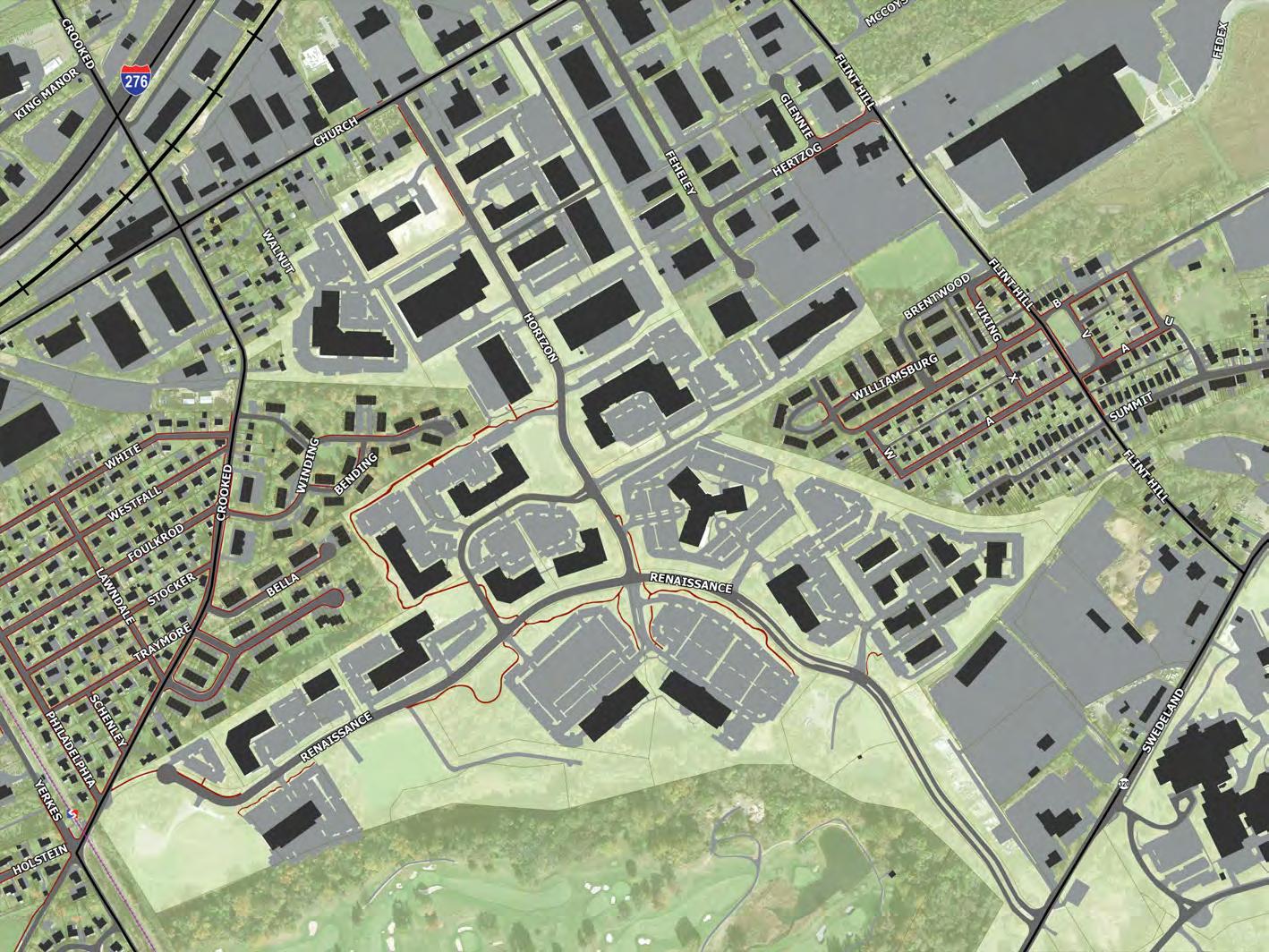



Sidewalk / Path
State Roads
Surface Parking

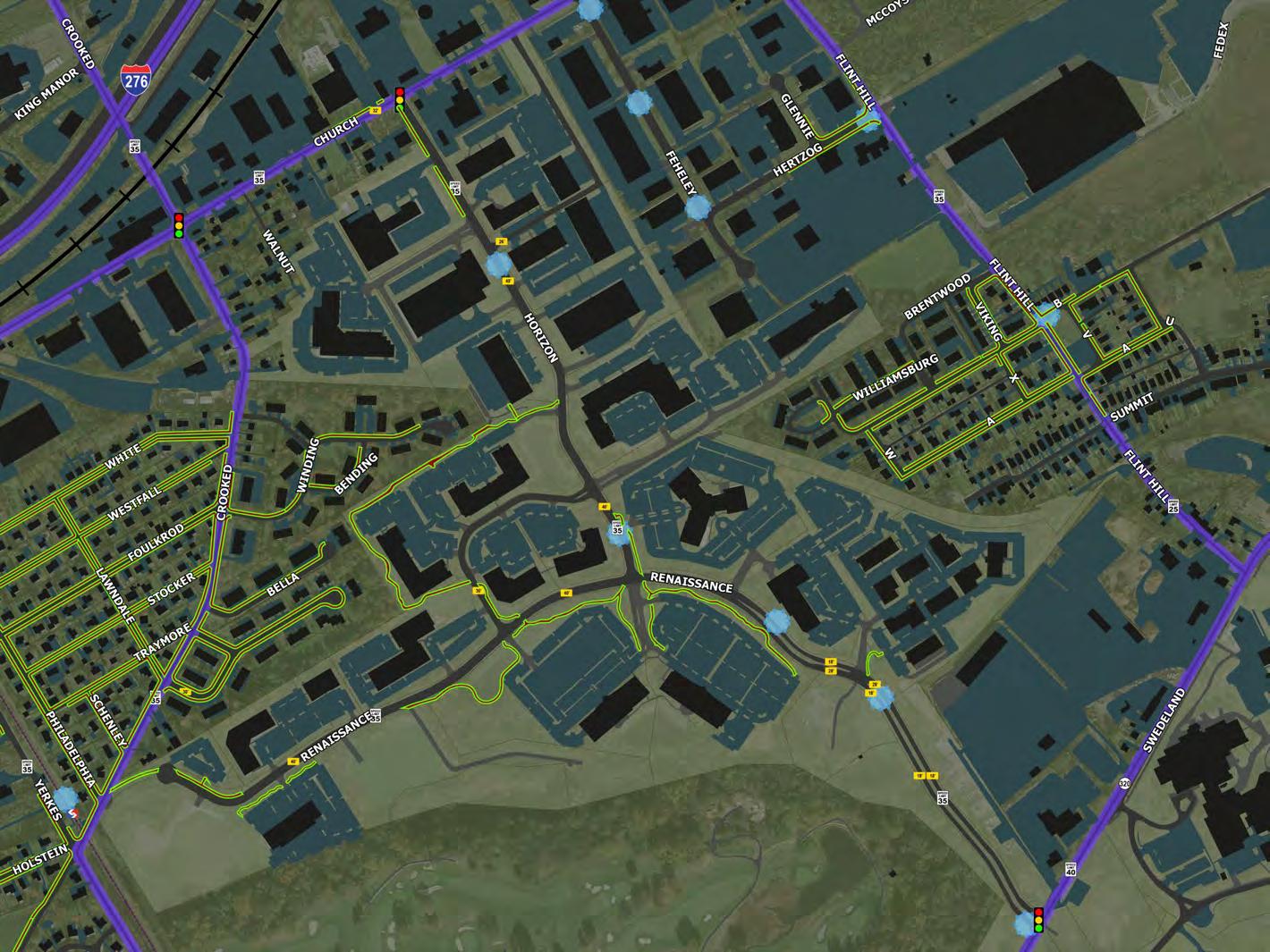
Septa Stop

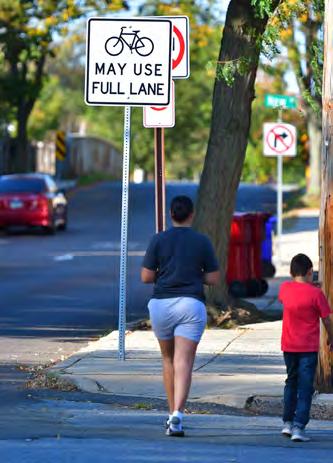
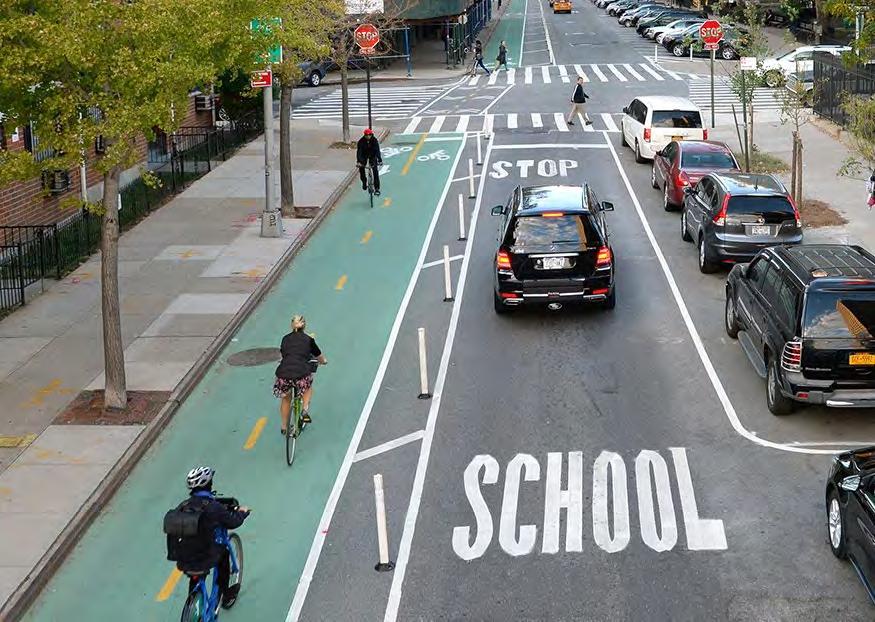
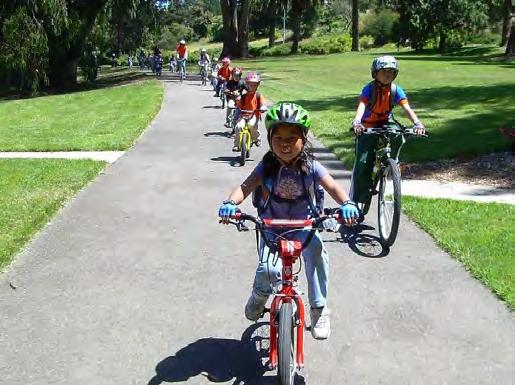

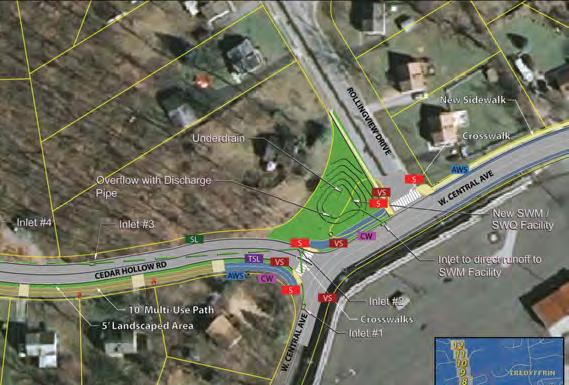
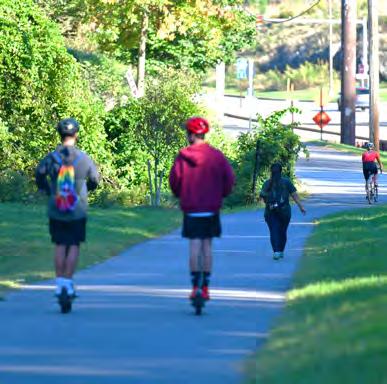
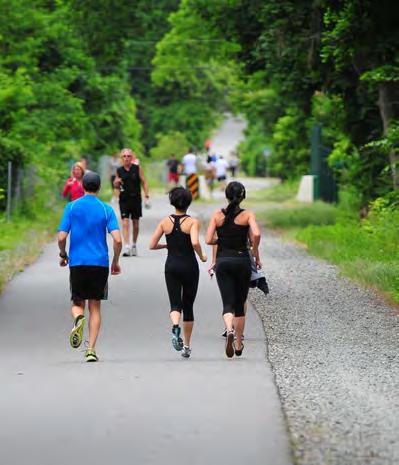
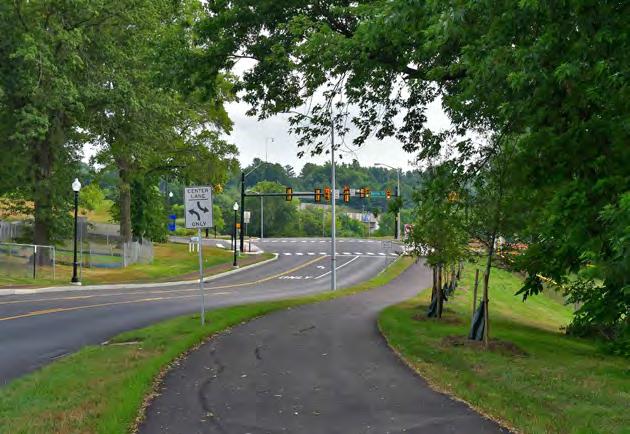

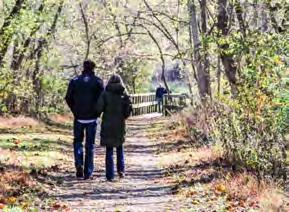
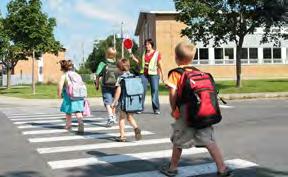
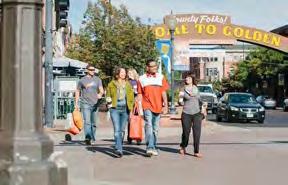




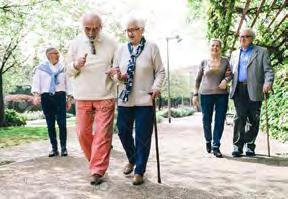
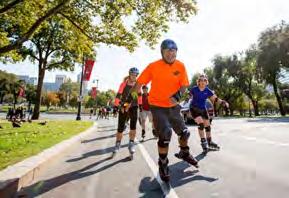

Pedestrians






Active Lifestyles
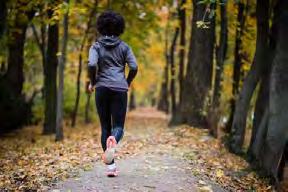

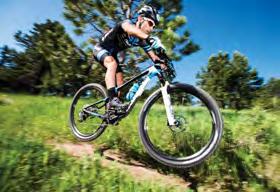
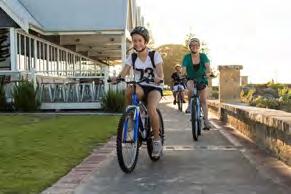
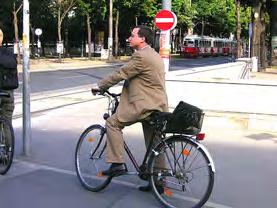
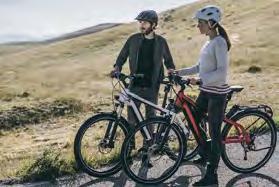
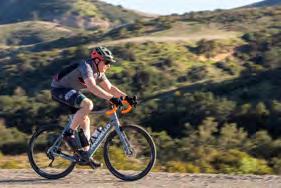










Pedestrians Experienced Casual Child Cyclists
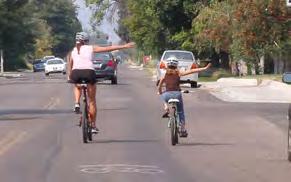
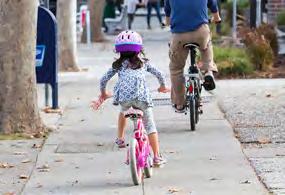
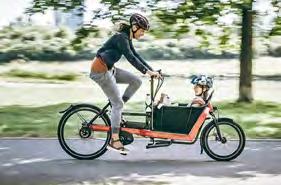

Active Lifestyles
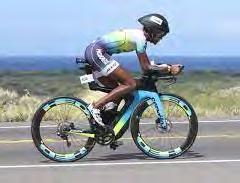




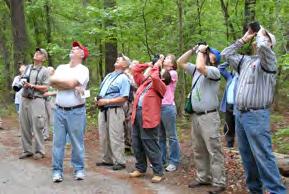

















Cyclists










Other Users
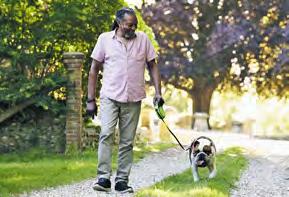
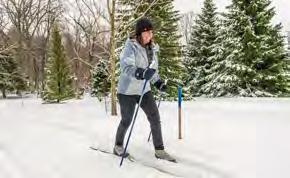
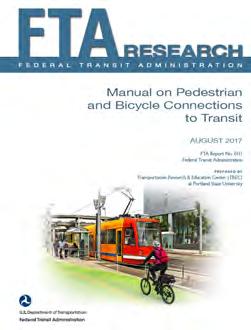

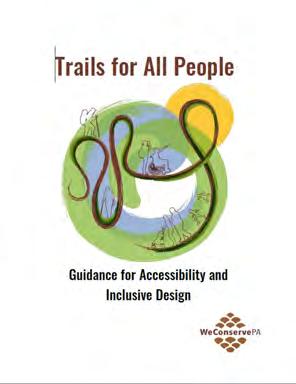

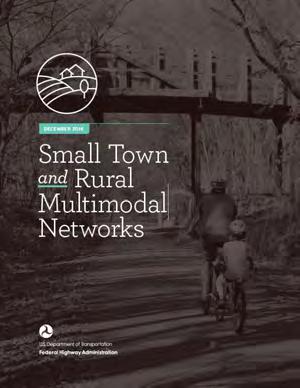

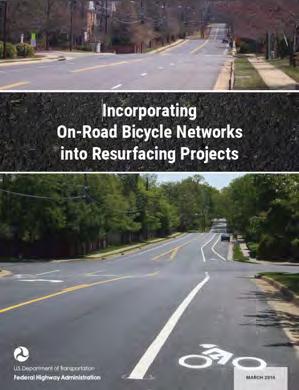

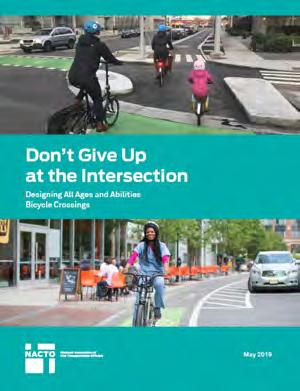

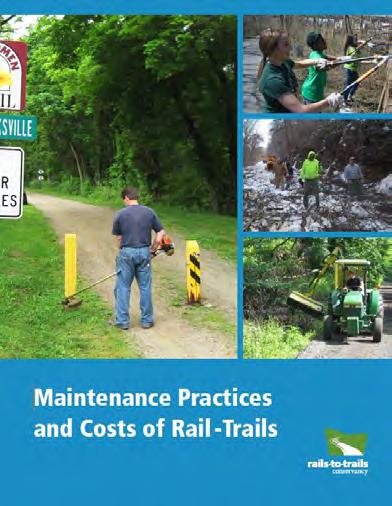

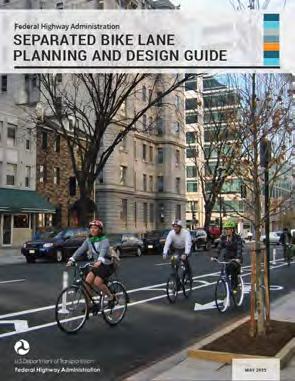

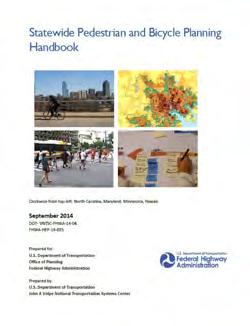

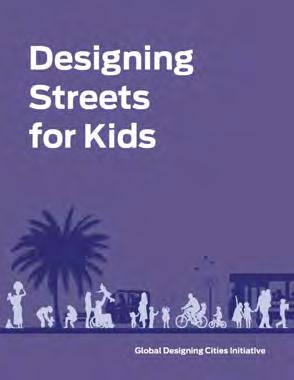

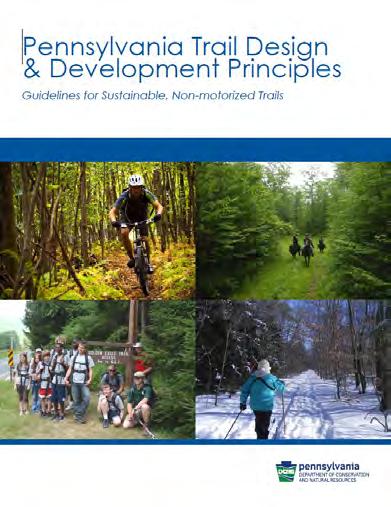




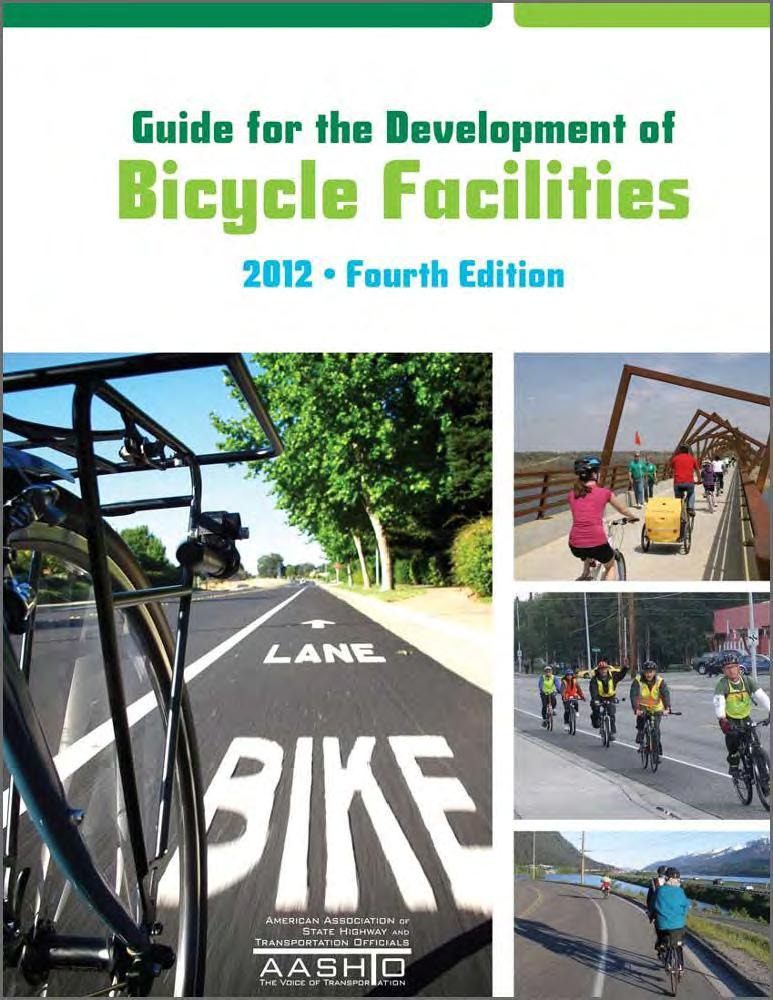

• Bicyclists operate within a designated portion of the roadway - separate from motor vehicle traffic
• Bike Lane Widths
Not adjacent to Curb = 4’ minimum
Adjacent to curb or other obstacle = 5’ minimum
Adjacent to Parallel Parking = 5’ minimum (7’ preferred) – to be placed between parking lane and vehicle travel lane
• 6’ – 8’ bike lanes allow bicyclists to pass without leaving the bike lane
• MUTCD Signage – R3-17 ‘Bike Lane’ at periodic intervals
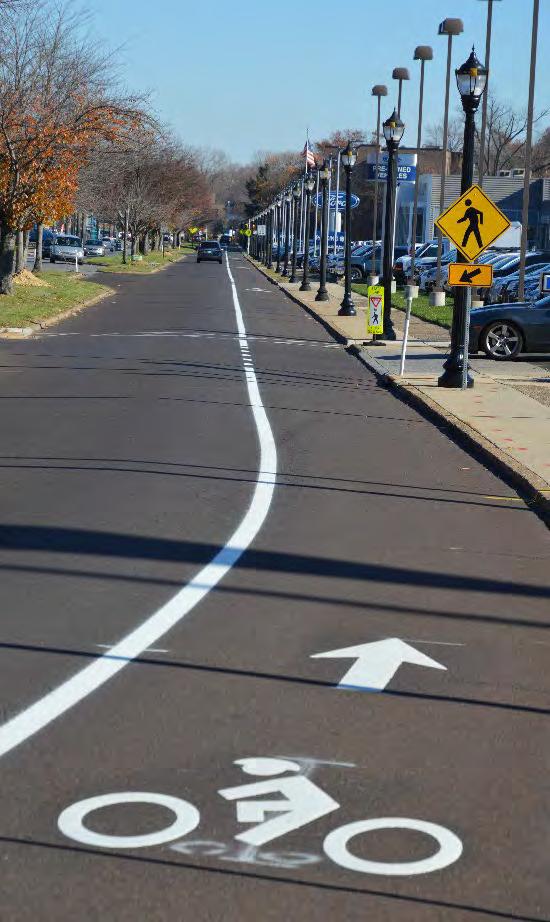


• Characterized as Bikeways that are separated from the cartway by a physical barrier or open space
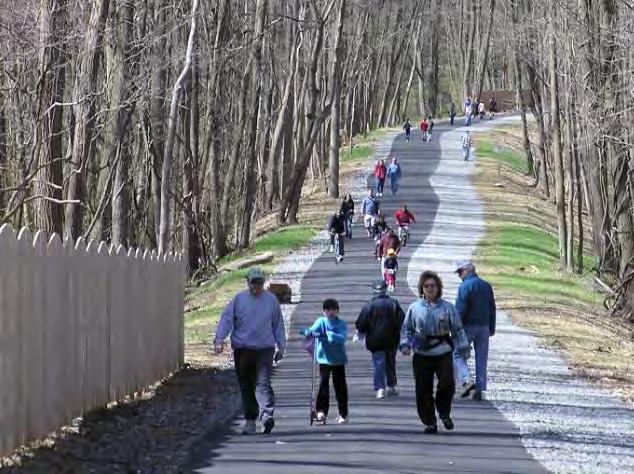
• Should comply with current ADA requirements
• Typical Users include:
Pedestrians
Runners
Upright Adult Bicyclists
Recumbent Bicyclists
Hand Cyclists
Child Bicyclists
Inline Skaters/Roller Skaters
Skateboarders
Kick Scooter Users
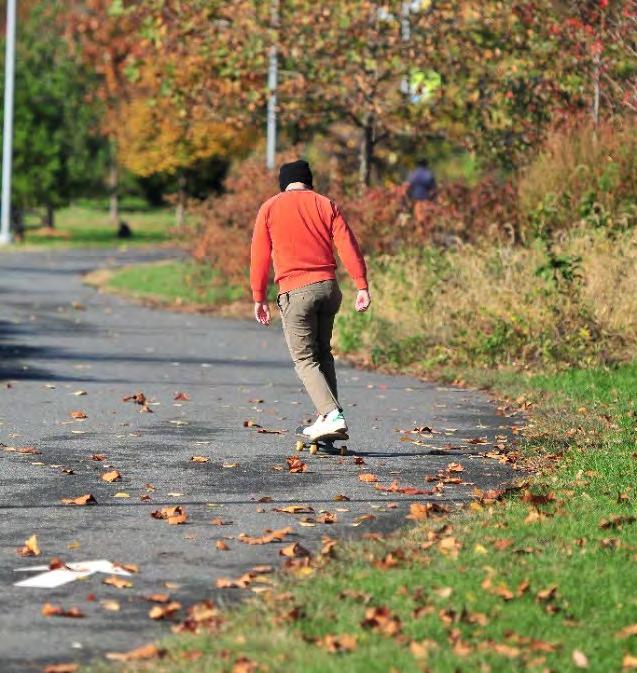
• Additional guidelines for the development of trails – AASHTO standards should still be followed

• Provides additional guidelines for:
Bike Lanes
Cycle Tracks
Intersection Treatments
Bicycle Signals
Bikeway Signing and Marking
Bicycle Boulevards
https://nacto.org/publication/urbanbikeway-design-guide/
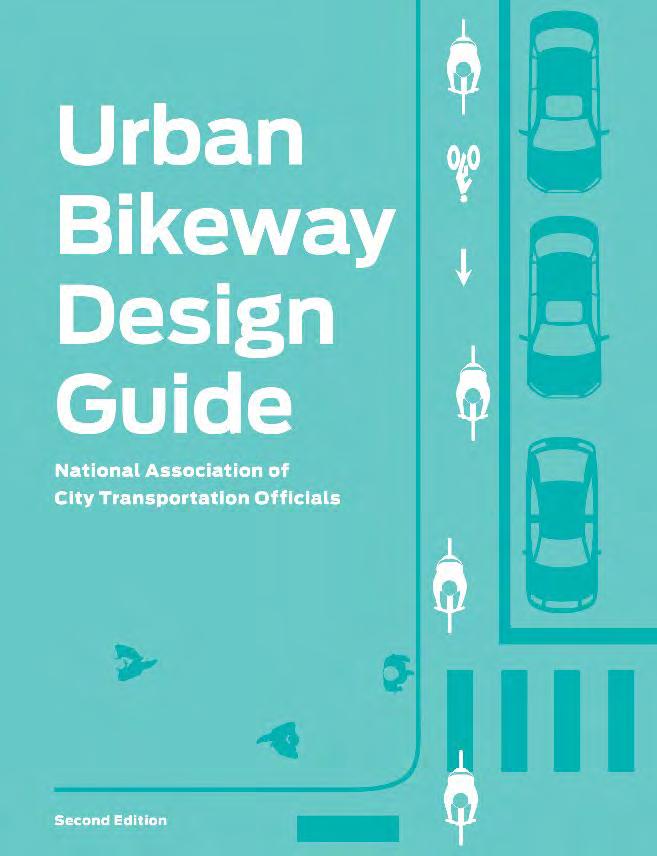
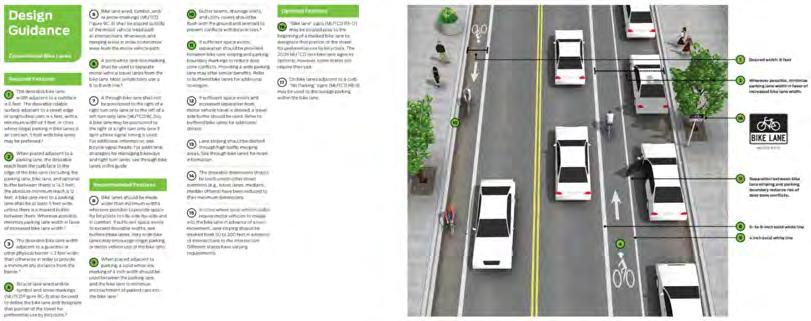


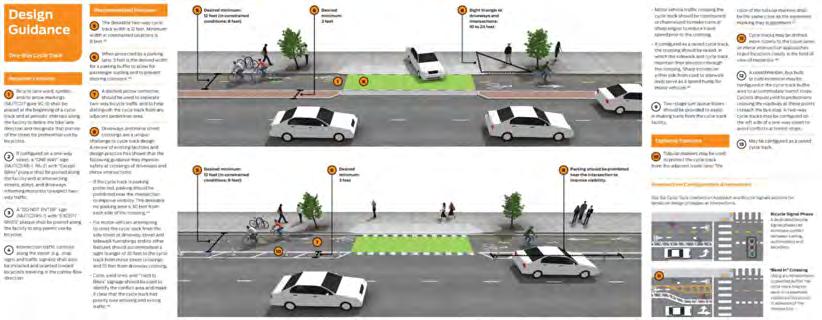
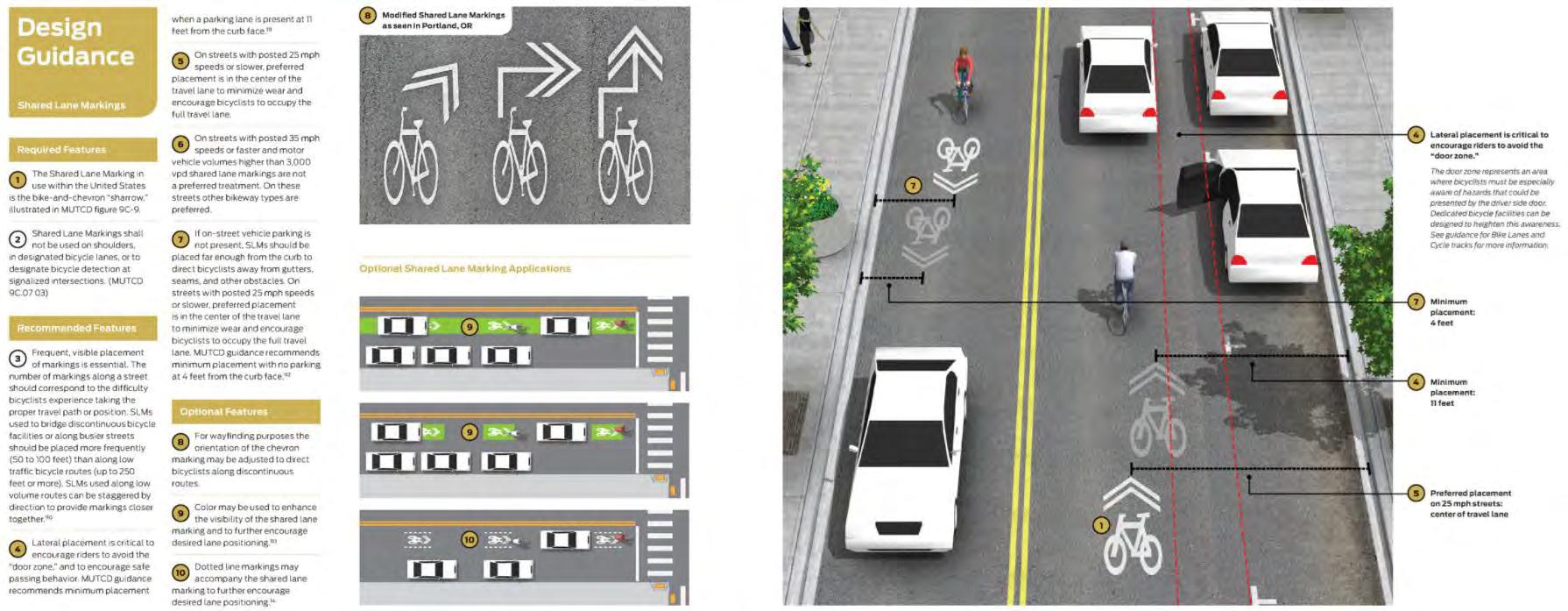
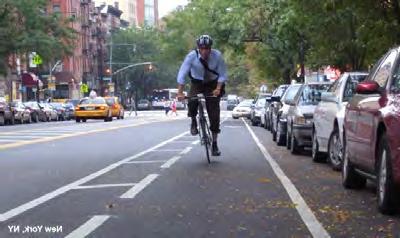
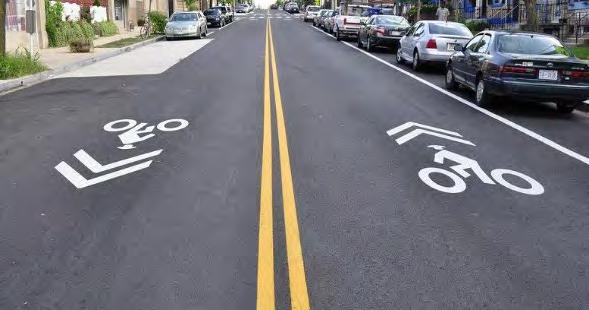
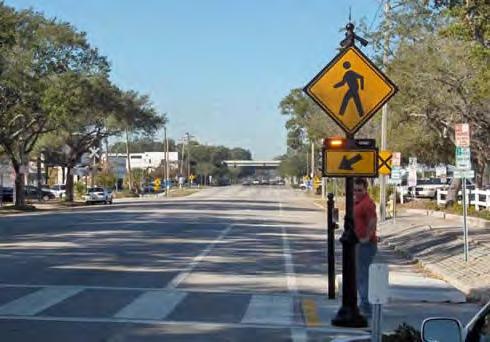
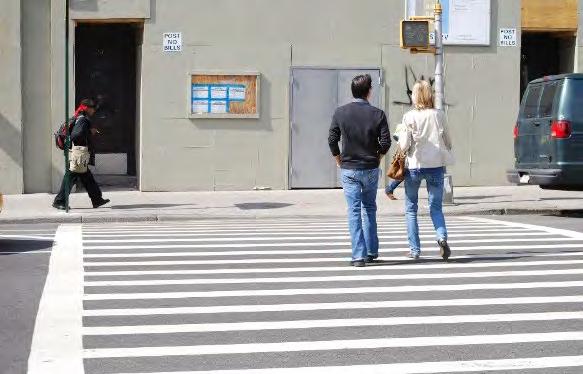
 1. Sidewalk
2. Crosswalk
3. Speed Table
4. Speed Cushion
5. ADA Curb Cut
6. Rapid Flashing Beacon
7. Hand Man (Count Down Timer)
8. Pedestrian Refuge Island
9. Stormwater Management BMP
10. Multi-Use Trail
11. Sharrow
12. Bicycle Lane
13. Bicycle Box
1. Sidewalk
2. Crosswalk
3. Speed Table
4. Speed Cushion
5. ADA Curb Cut
6. Rapid Flashing Beacon
7. Hand Man (Count Down Timer)
8. Pedestrian Refuge Island
9. Stormwater Management BMP
10. Multi-Use Trail
11. Sharrow
12. Bicycle Lane
13. Bicycle Box
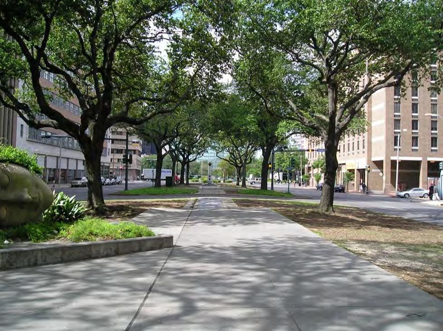
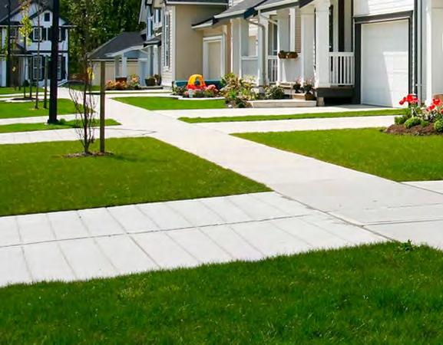

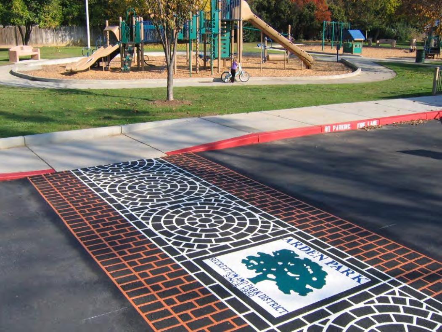
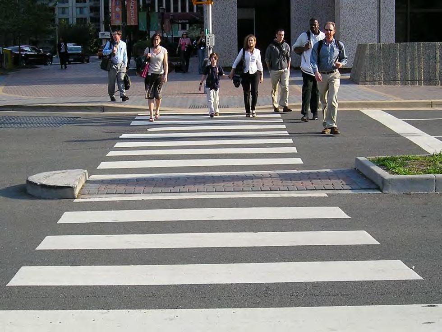

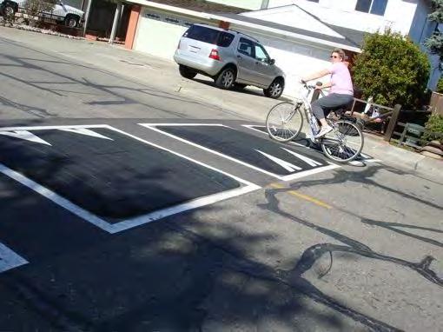


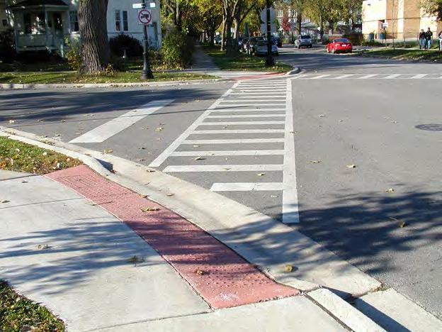


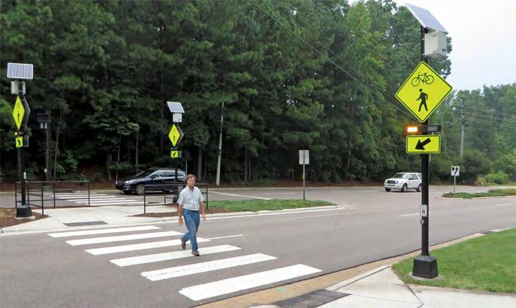


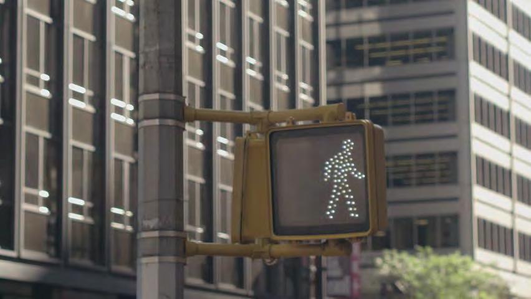
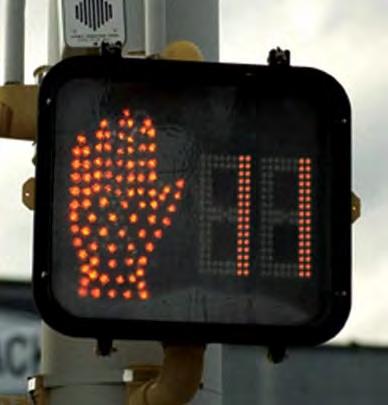

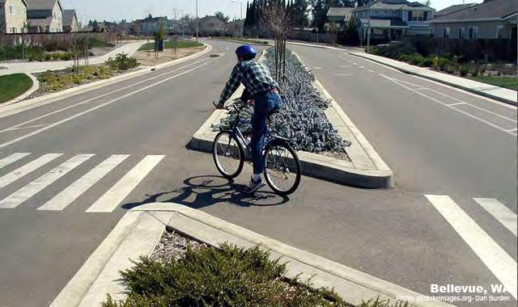
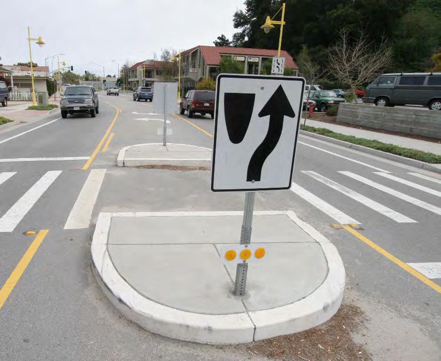

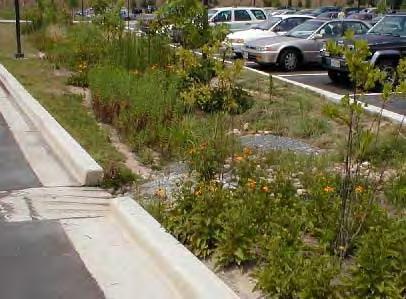
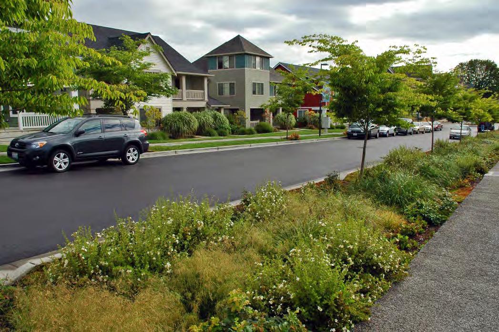

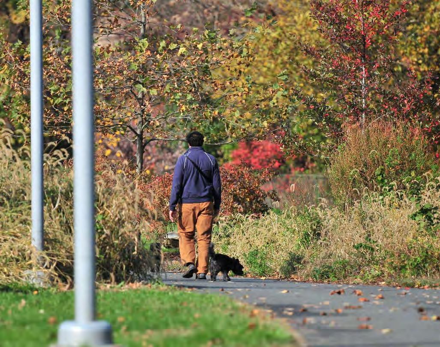
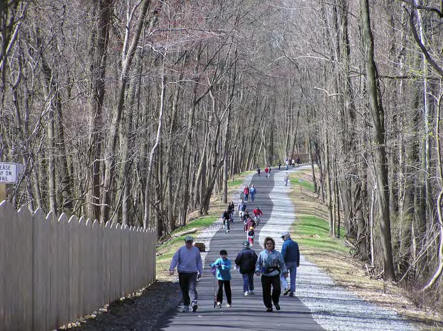

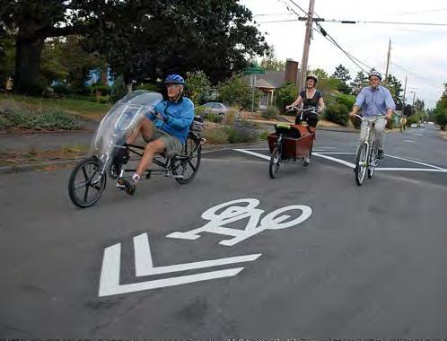
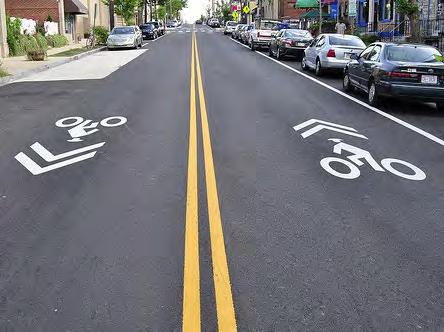

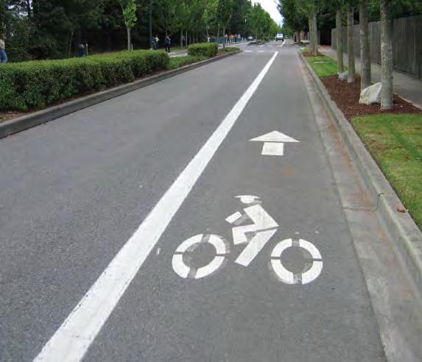
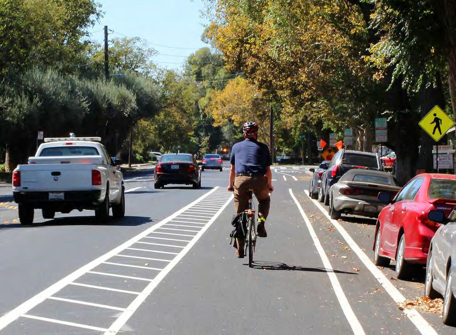

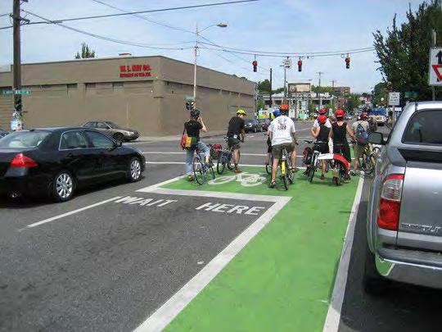
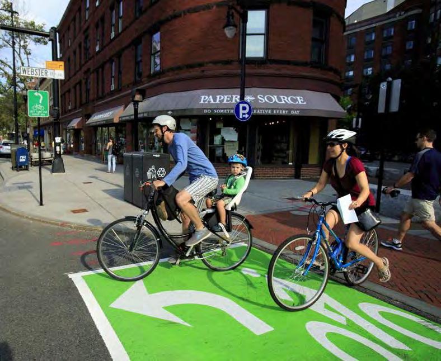

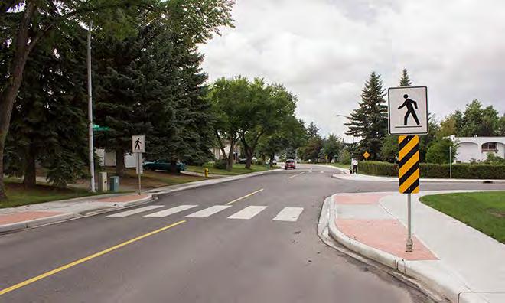
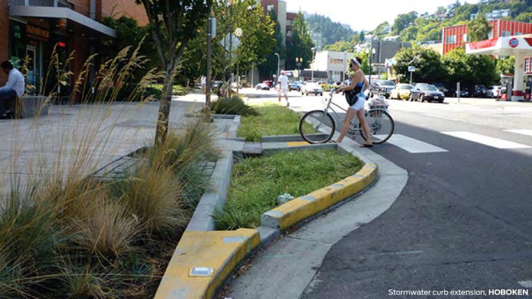

• Online platform used to map public input
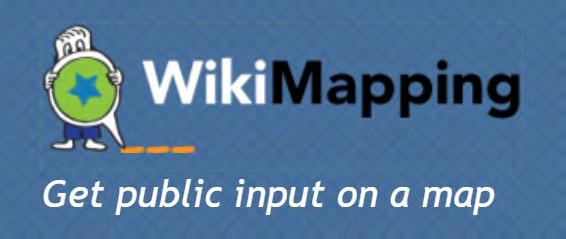
• Participants can add points and lines, or add files to show topics such as
• Barriers to Connectivity and Challenging Areas

• Desired Trails and Sidewalks
• Existing Trails
• Facts
• Photographs
• Points of Interest
• Proposed Amenities

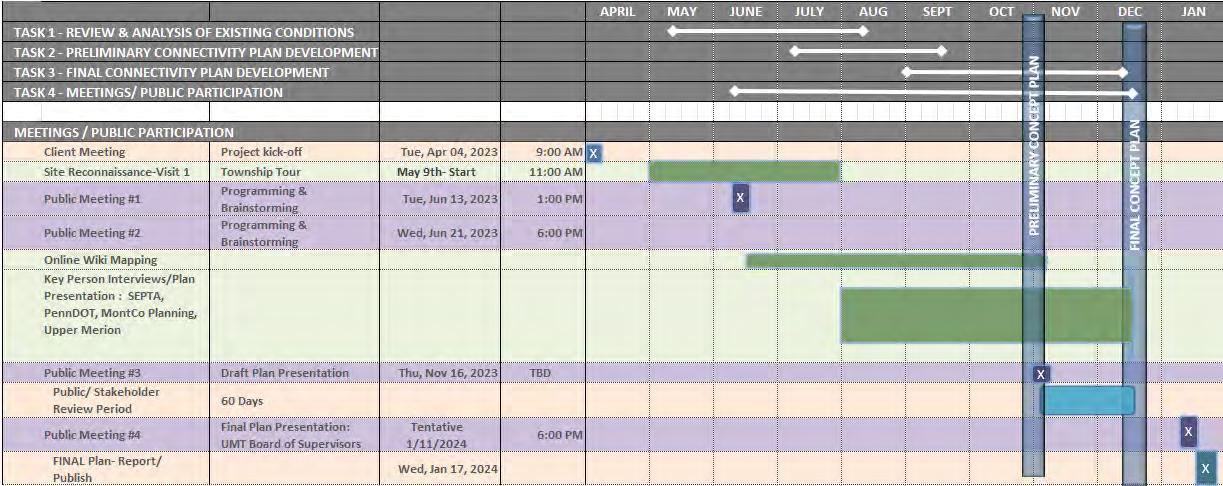
Community input to Wikimap
• Pick up flyer with QR code today!
• Invitation to the Renaissance Park community coming!

Analysis & Interviews
Look for Invitation to Wikimapping
Input next week!
Next meeting-Draft Plan Presentation: Nov. 16th
Begin Draft Connectivity Plan

Next Public Meeting: November 16th

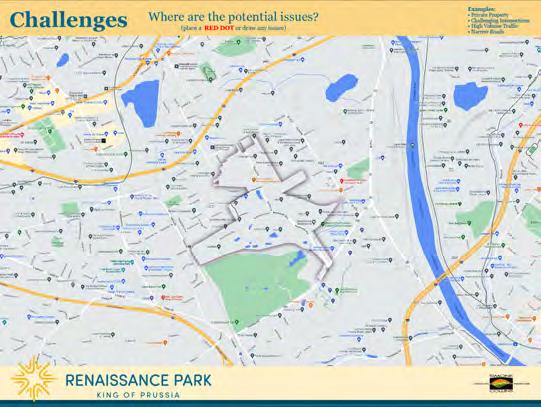
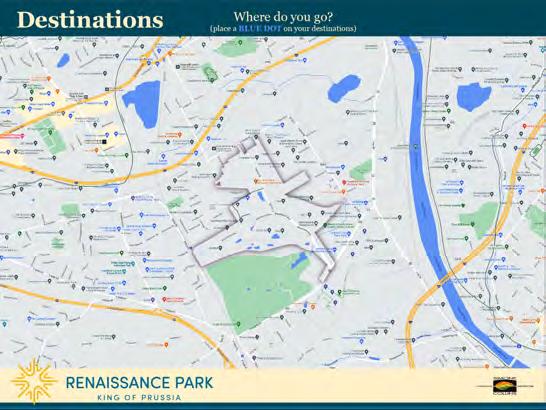

Desired Routes
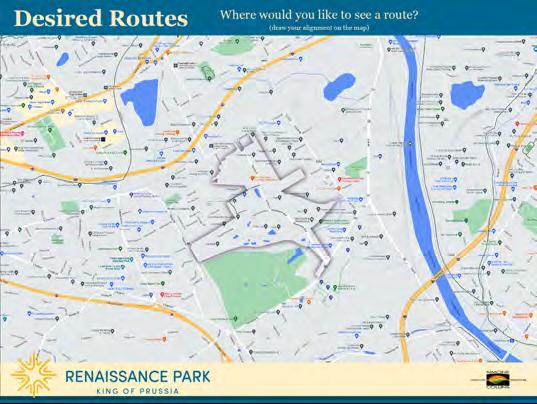

















Where do you like to see a route?
• Existing Trails
• Connect to a Neighborhood
• Schools
• Parks
• Business
• Narrow Roads
• Needed Easements
• Difficult Intersections
