
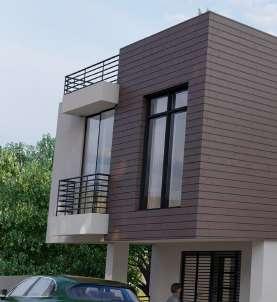
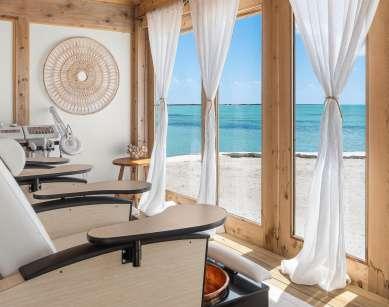
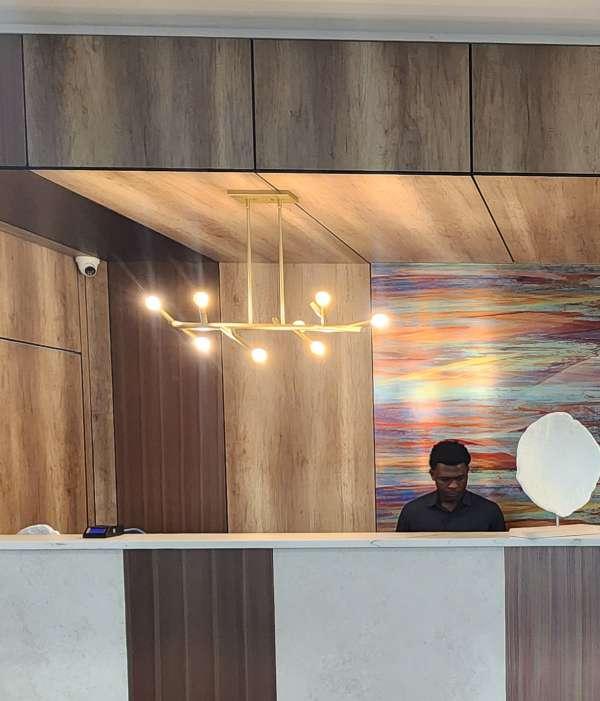
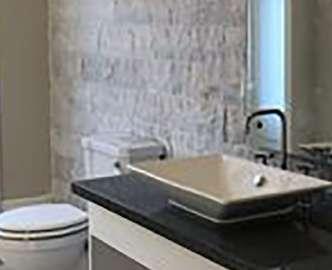

KIMBERLYN BACCHUS PORTFOLIO
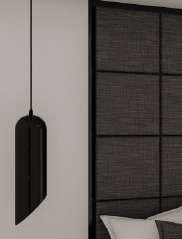
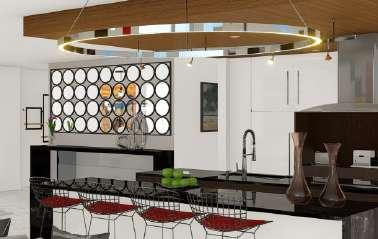
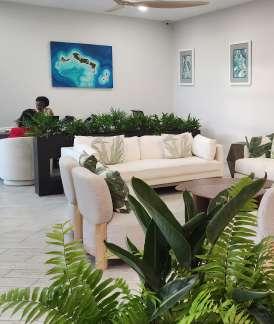

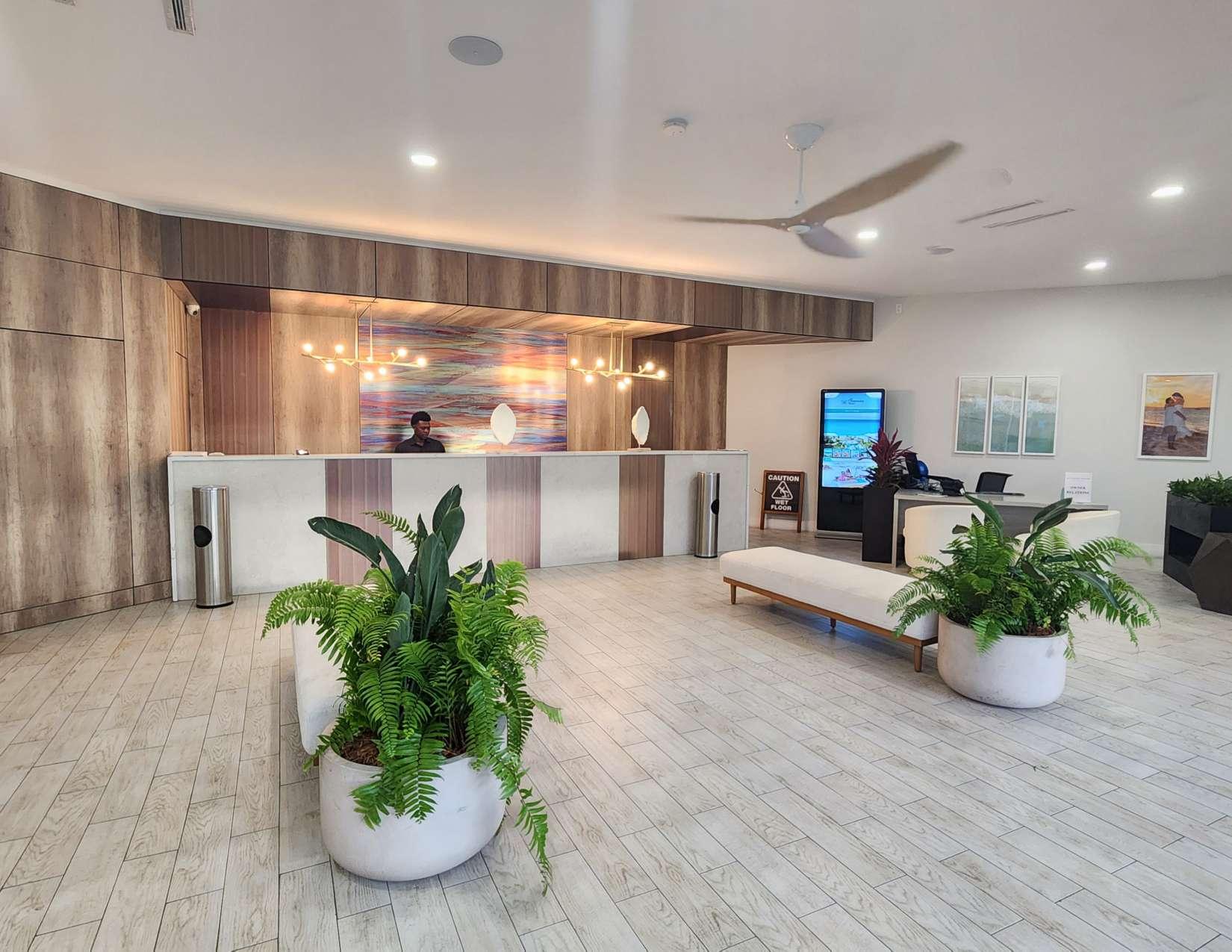
HELLO!
My name is Kimberlyn Bacchus and I am fond of design in all forms.
Coming up with ideas and making them a reality drives me, and I constantly look at spaces, objects, and situations, with the thought of, “What can this become?” or, “How can I make this better?” This drive has shaped my design process and makes me especially skilled at developing forms from concepts, and maintaining the conceptual potency throughout the development of the design. It is my goal as a designer to create spaces that are functional and quirky to enhance and enliven users’ lives.
As a professional, I have been fortunate to work on projects of varying types and scales. These projects have taught me a lot about the responsibilites of architects and interior designers, and how we work with other professionals to ensure the successful delivery of a design and construction of a building.
I present to you a selection of projects from my professional career.
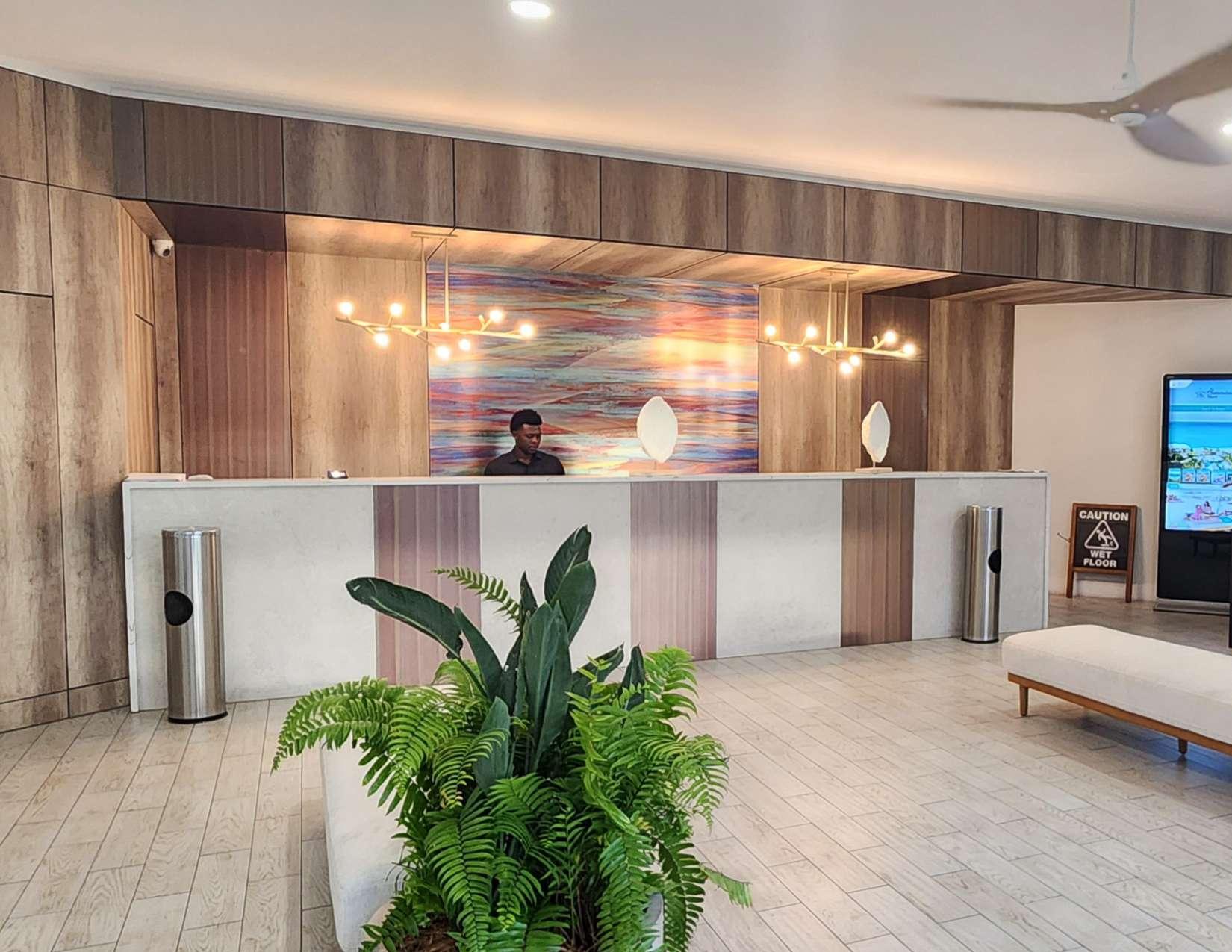
ALEXANDRA RESORT LOBBY UPGRADE
Bringing the colour and space definition
LOCATION: ALEXANDRA RESORT AND SPA, PRINCESS DRIVE, GRACE BAY, PROVIDENCIALES, TURKS AND CAICOS IS.
ROLE: MEASURED SURVEY, CONCEPTUAL DESIGN, TECHNICAL DESIGN DEVELOPMENT, FF&E SPECIFICATION, CONSTRUCTION OVERSIGHT
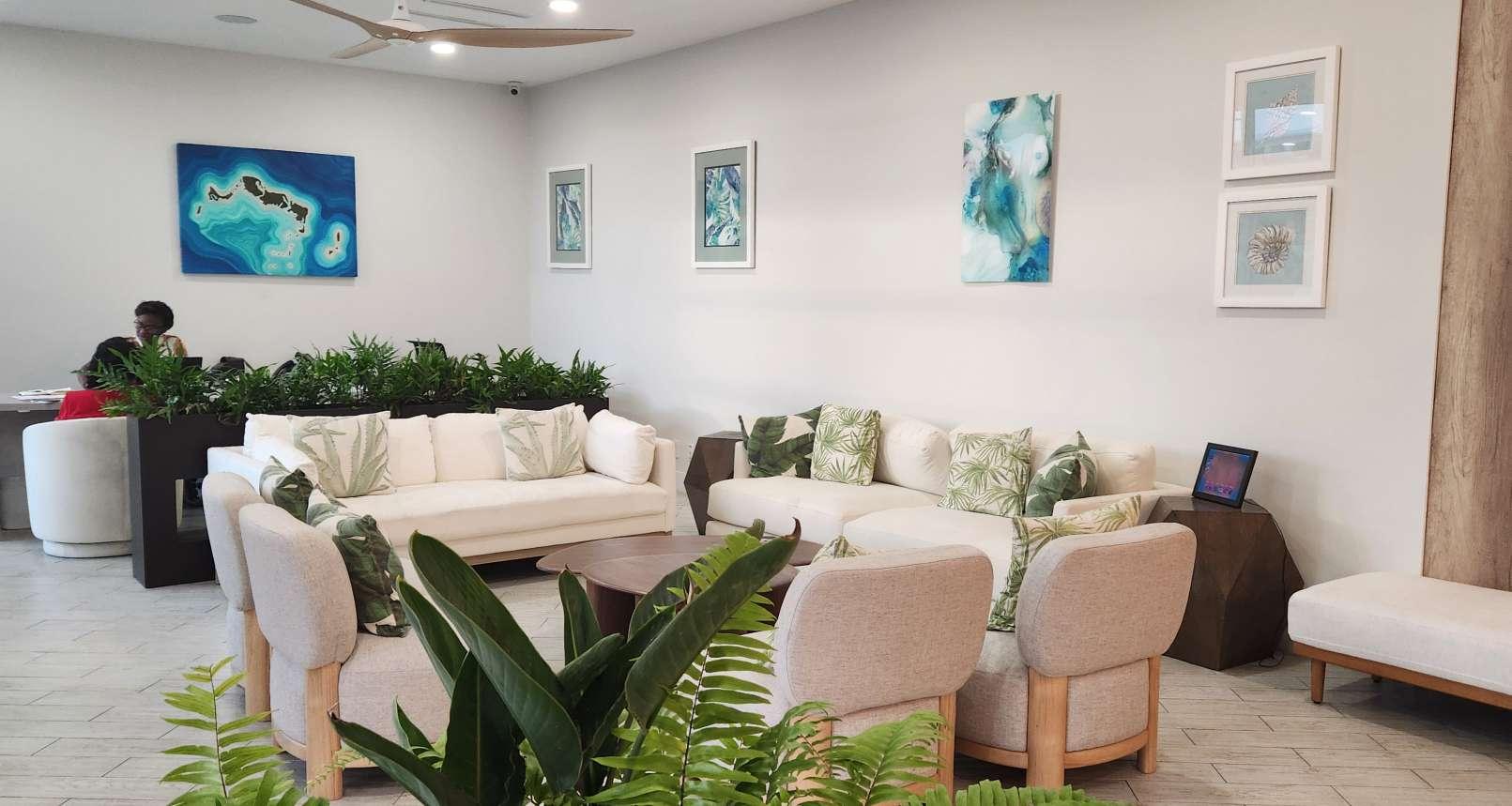
This lobby needed a revamp both in appearance and in spatial organization. The new design acknowledges and emphasizes the angled entrance, using the backdrop for the front desk to create a ‘back of house’ area for staff. The new layout defines guest areas for lounging, checking in, interaction with lobby staff and getting refreshments.
3D models were used to communicate the design intent and the impact of the furniture selections on the space. Renders were used to aid in the selection of finishes.
After observing the interaction of the guests with the furniture, the benches were moved to the check in area to provide respite when there’s a high volume of guests checking in at the front desk.
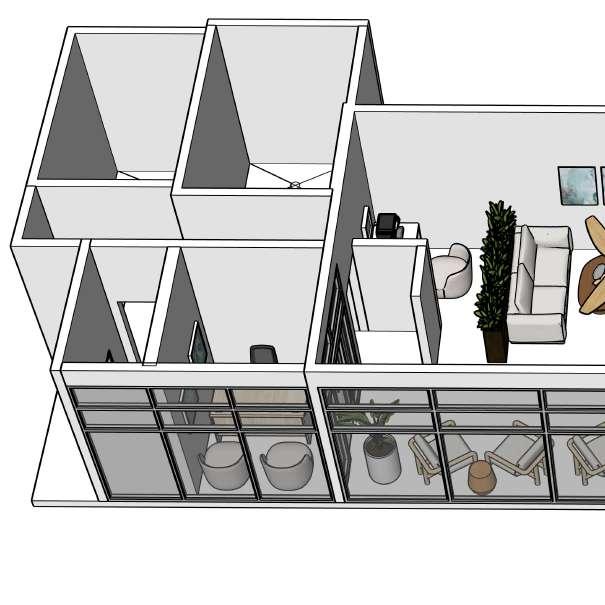


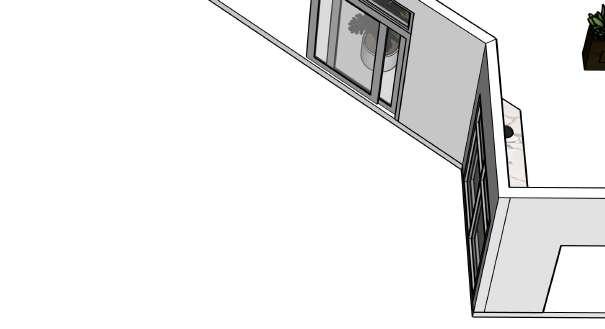
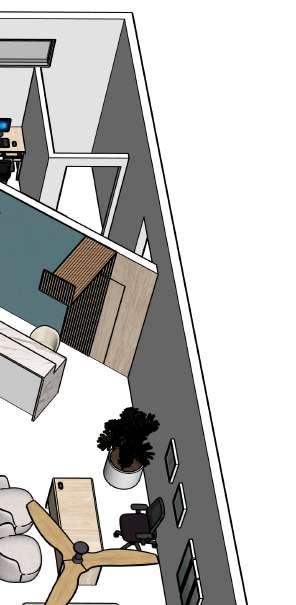
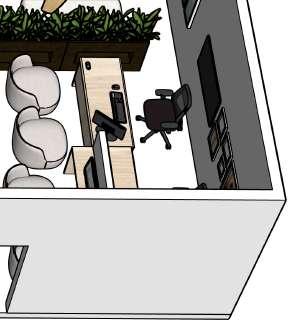
The front desk render for material visualization
Aerial view of Lobby Design
The photo shop, Owners’ Relations Desk and Snack bar
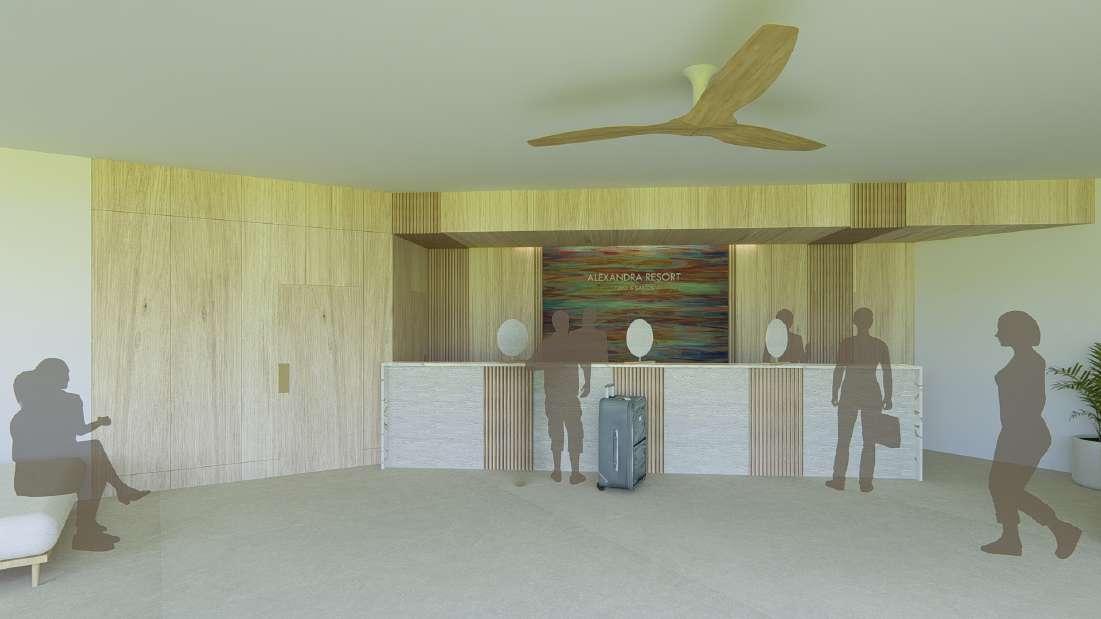

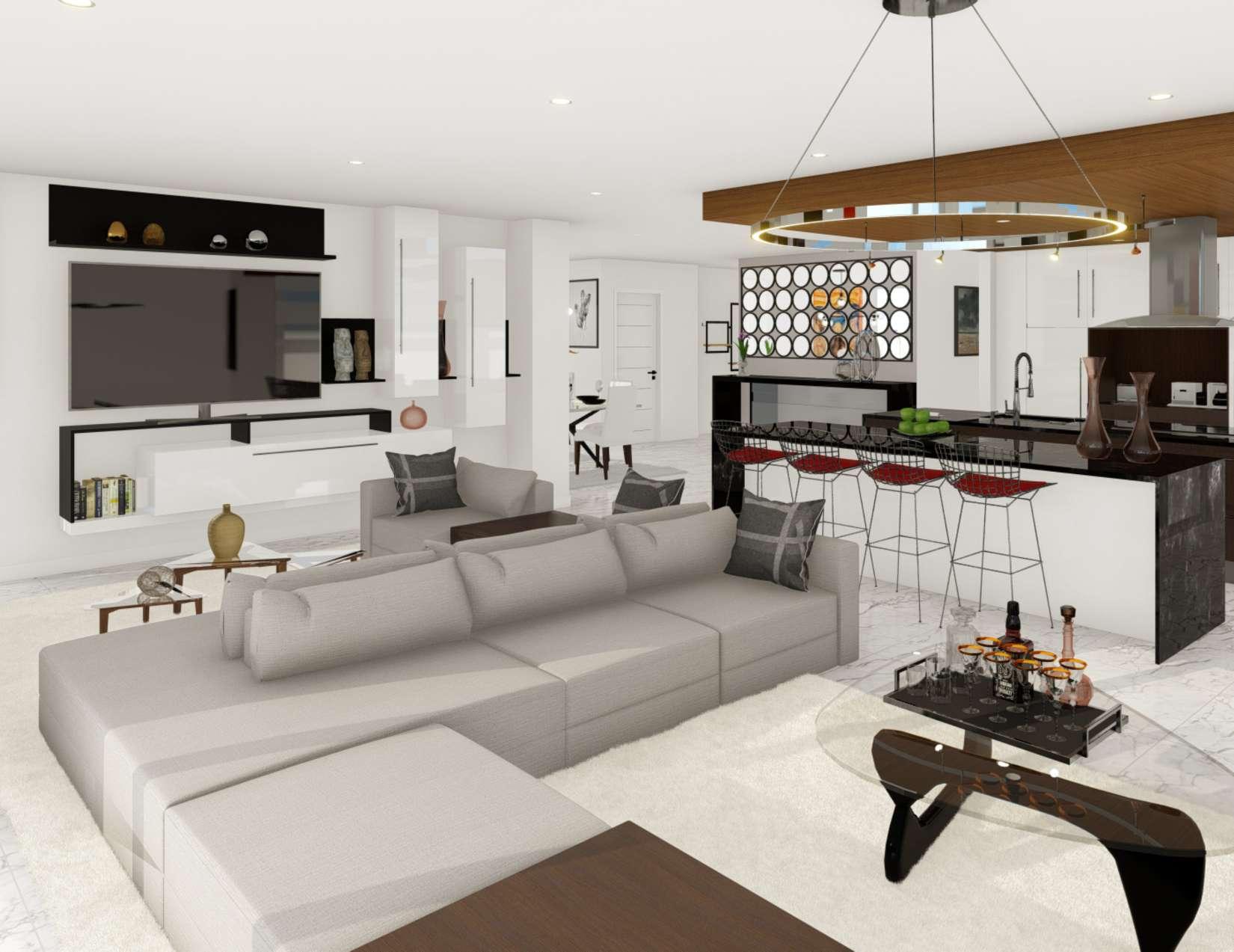
RIVERSHORE APARTMENTS
A touch of luxury in black and white
LOCATION: DIEGO MARTIN, TRINIDAD & TOBAGO
ROLE: BIM MODELLING, MEP & STRUCTURAL COORDINATION, INTERIOR DESIGN, CONSTRUCTION DOCUMENTATION
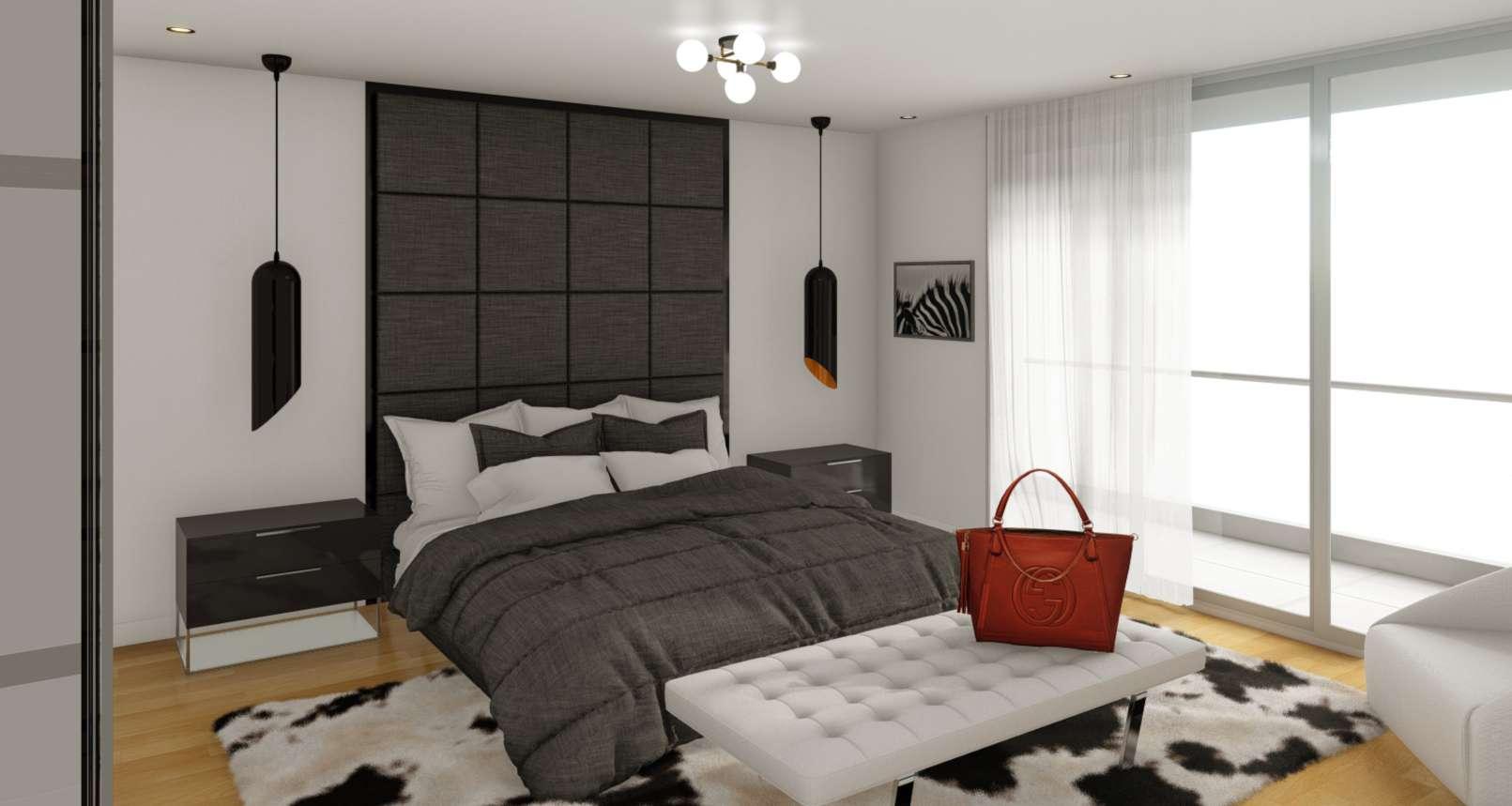
After the building conceptual design was completed by the principal architect, I developed the technical design and directed the MEP and Structural Engineering team to ensure that the building services worked efficiently and coexisted harmoniously within the building envelope.
The client also wanted 3D renders of a very luxurious interior design for the apartments for use in pre-construction sales of the units. For the penthouse apartments, I designed a monochromatic, ultra-modern design that would stand out amongst the offerings available in Trinidad & Tobago.
THIRD FLOOR
Clashes with structural member
This section shows insufficient space between structural beams and the ceiling (165mm) so HVAC ducts cannot run below the beams as currently designed. Major Structural Member







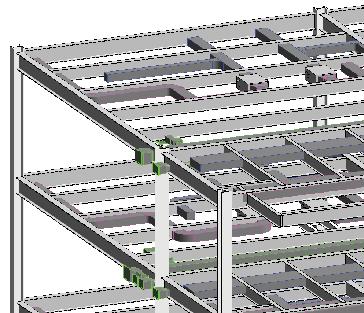
Here are more clashes between the HVAC ducts and the Structural Members, and also between the exhaust vents and structural members.


Find the issues early: Linking the revit models of the different disciplines gave a clear view of the clashes, and space available and/or needed in the ceiling to accomodate the various pipes and ducts.
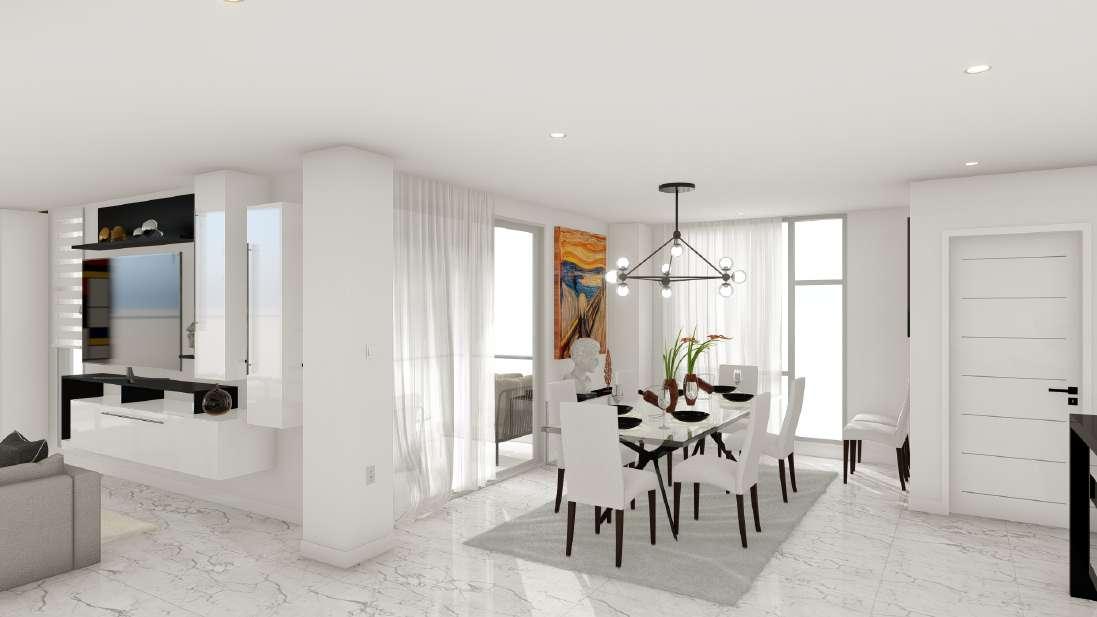
The kitchen defined at the ceiling level
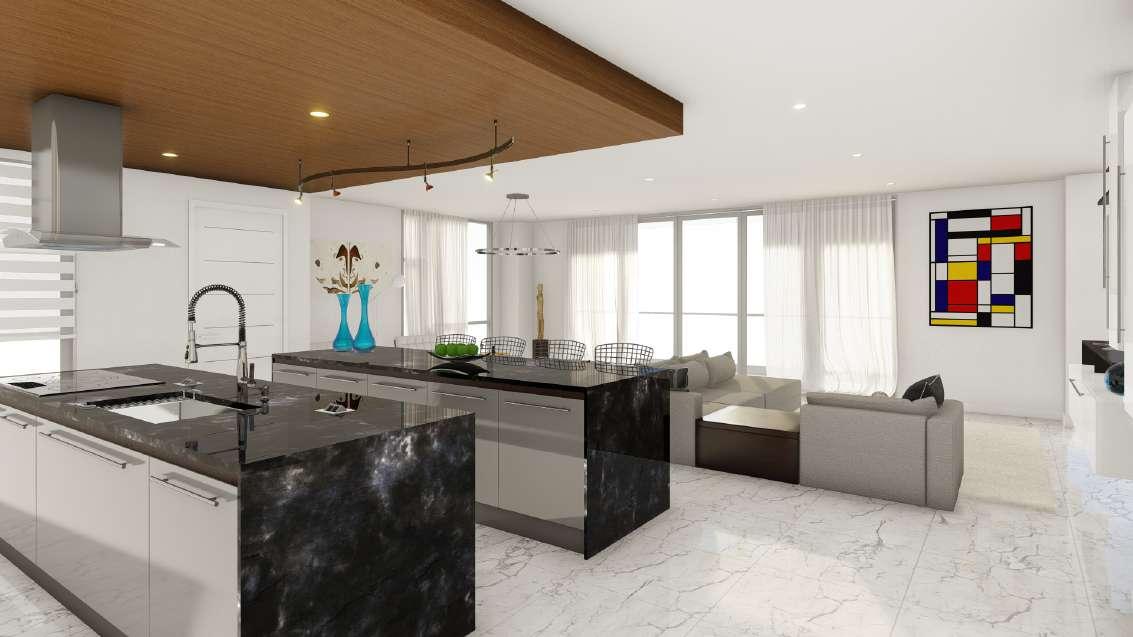
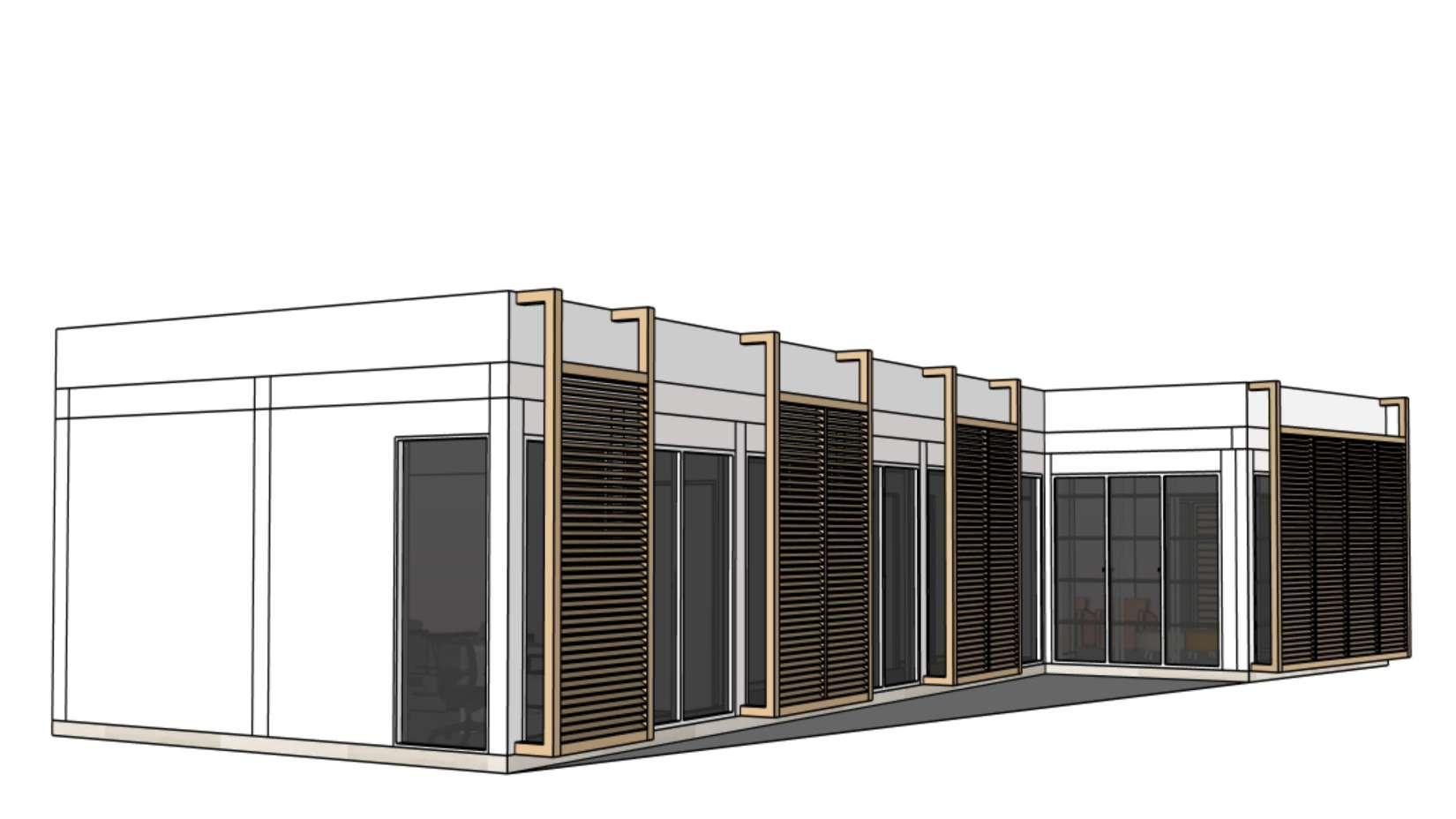
RESORT NEW SPA
A world of relaxation in a tight space
LOCATION: ALEXANDRA RESORT AND SPA, PRINCESS DRIVE, GRACE BAY, PROVIDENCIALES, TURKS AND CAICOS IS.
ROLE: CONCEPTUAL DESIGN, TECHNICAL DESIGN DEVELOPMENT, CONSTRUCTION DOCUMENTATION, FF&E SPECIFICATION
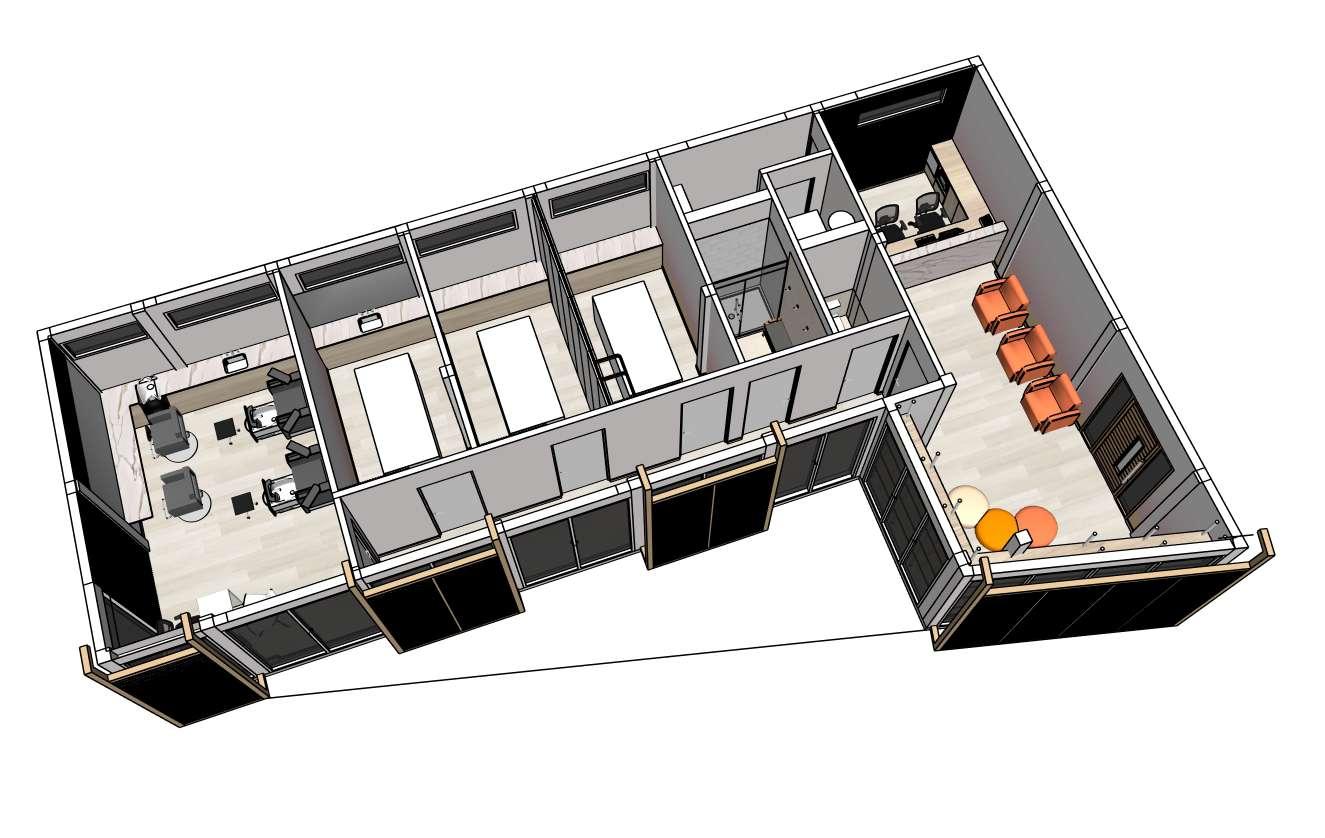
The current spa is housed in one of the guest rooms at the resort so a new spa building was needed. However, only a very small site was available in a favourable location. After interviewing the head of spa services, and meeting with the VP of Hospitality, I developed a brief that iincluded all of the required spaces and functions for the new spa.
Space efficiency was particularly important for the successful completion of this design, and I was able to successfully include a steam shower, changing room, powder room, 3 treatment rooms, hair and nail salon, reception, back of house storage, and retail space.
An interior colour scheme depicting the interior of a Conch Shell and the inclusion of multi-use furniture for most spaces helped to complete the design of this space.
9'HIGHFIXEDPANEL WINDOWW/TINTED TEMPEREDGLASSIN WHITEPOWDER COATEDALUMINUM FRAME
13'HIGHPVDFCOATED ALUMINUMLOUVER SCREEN
WATERLOOHOTEL MANAGEMENTLIMITED
101GOVERNORSROAD, LEEWARD,PROVIDENCIALES TURKS&CAICOSISLANDSB.W.I.
PROJECTTITLE:
ALEXANDRARESORT NEWSPA
DRAWINGTITLE:
VOIDLEFTFORBALIPEDESTAL SHAMPOOUNITPROVIDEDBY CUSTOMER
31/2"METALSTUDFRAMINGW/2 LAYERSOFMOISTURERESISTANT GWBONEACHFACE
HIGHLEVELFIXEDPANELWINDOWW/ TINTEDTEMPEREDGLASSINWHITE POWDERCOATEDALUMINUMFRAME
SLIDING,NESTING WALLPANELSON CEILING-MOUNTED TRACKS
STEAMPLANETVENUSPLUS59"X40"X 86"STEAMSHOWERKITINWHITEWITH SLIDINGDOOR&RIGHTSIDECONTROLS/ DRAINORAPPROVEDEQUIVALENT
DATE: SCALE:
DRAWNBY:
DRAWINGNO.:
A1 FLOORPLAN
NOTES: CHECKEDBY:
9'HIGHFIXEDPANEL WINDOWW/TINTED TEMPEREDGLASSIN WHITEPOWDER COATEDALUMINUM FRAME BROWNPOWDER COATEDALUMINUM PIVOTDOORW/ SIDELIGHTSINWHITE POWDERCOATED ALUMINUMFRAME
narrowing site.
BUILT-INDISPLAY SHELVES-FINISHED TIMBERSHELVESON METALPOLES PAINTEDWHITE
Floor Plan showing the tight arrangement of rooms
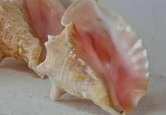

OMBREWALLCOLOURINSPIREDBYCONCHSHELLS PAINT:SHERWINWILLIAMSEMERALDINTERIORACRYLIC LATEXPAINTINSATINFINISH
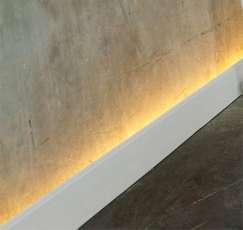
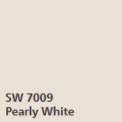

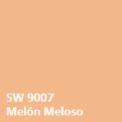
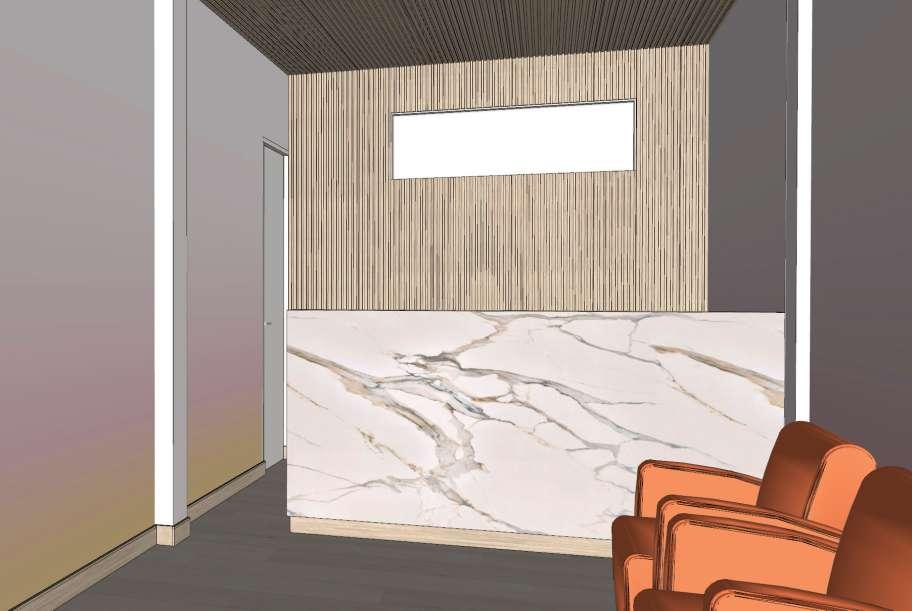
BASEBOARDPROFILEWITHLEDUPLIGHT.3000KSOFTWHITE LIGHT,WHITEOAKFINISH
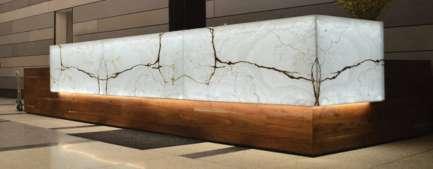
BACKLITONYXORQUARTZITEATCOUNTER
Material Palette prepared for the spa interior
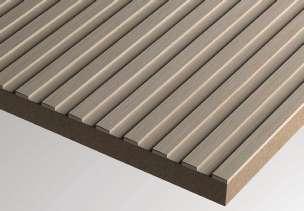
MILLEDWALLPANEL,WHITEOAKFINISH (PICTUREDISIKONNIMILLEDP10F10INWHITEOAKFINISH)
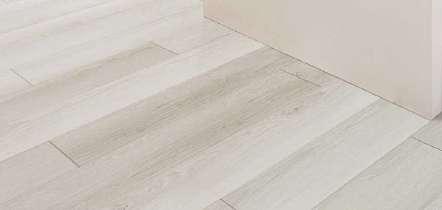
AQUASENSEPREMIUMENGINEEREDLUXURYVINYLPLANKSIN FINISHASTORIA
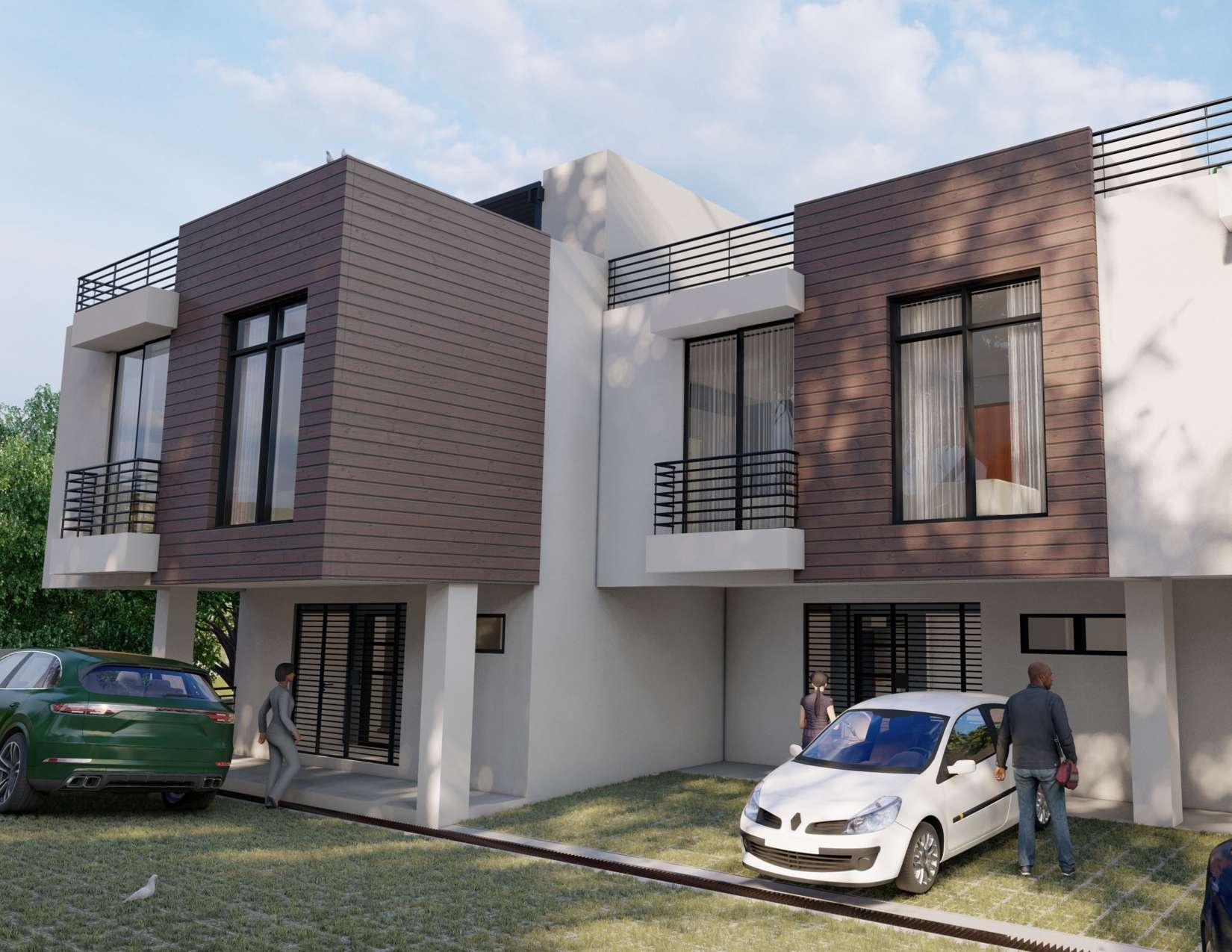
COTTON HILL TOWNHOUSE DEVELOPMENT
Finding the beauty in a problem
LOCATION: PORT OF SPAIN, TRINIDAD AND TOBAGO
ROLE: TECHNICAL DESIGN DEVELOPMENT, INTERIOR DESIGN, MEP & STRUCTURAL COORDINATION, CONSTRUCTION DOCUMENTATION
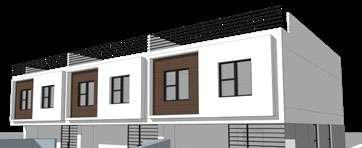
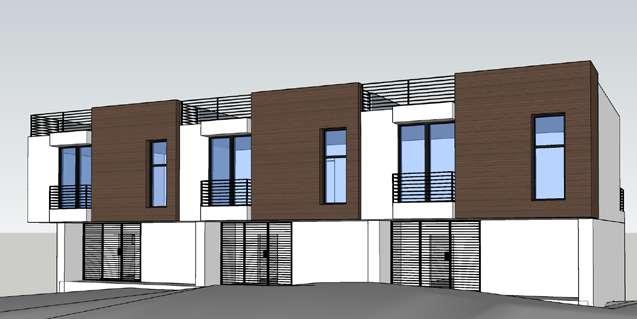
Evolution of a façade: Here are 3 iterations of the building façade, with the final design on the top right.
Avoiding dispute: The site plans show the building form before and after moving the leftmost unit to avoid the encroached area.
This project is a muilti-family residential development consisting of 3 townhouses, and located atop a small hill with views of the worldrenowned Queen’s Park Savannah and downtown Port of Spain.
During the design process, it was discovered that the neighbour was encroaching on the client’s land. Instead of entering into a lengthy court battle to have the encroachment removed before the project could be completed, I reconfigured the building’s form.
This change in the form gave added visual interest to the building showing how design can literally make a problem into a feature.
In section & in detail: As I worked on this project, I progressively got a better understanding that for the successful construction of a building, an architect must consider, research and develop the intimate details of the design and understand how these details are built.


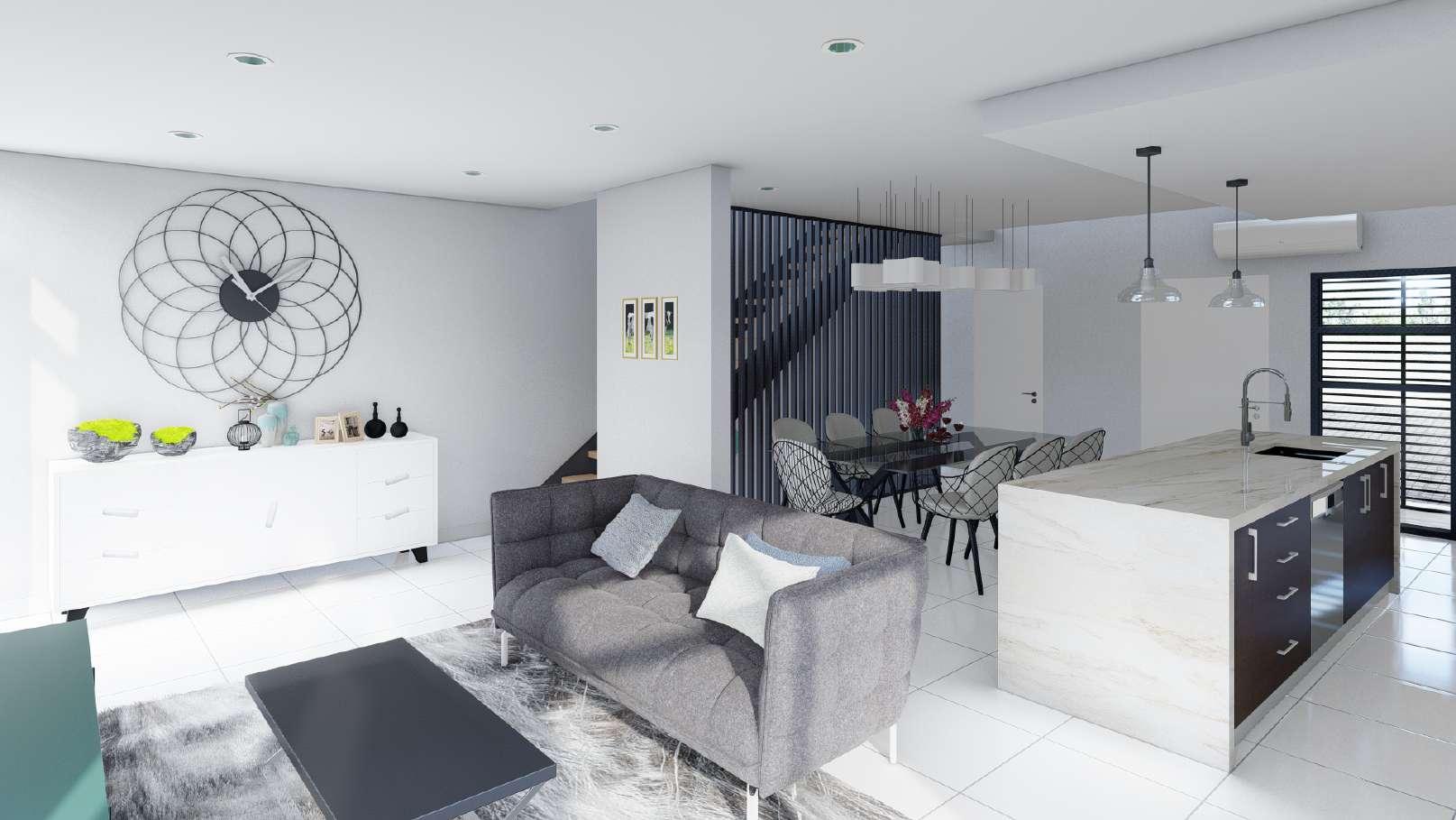
Proposed interior decor for kitchen and living area
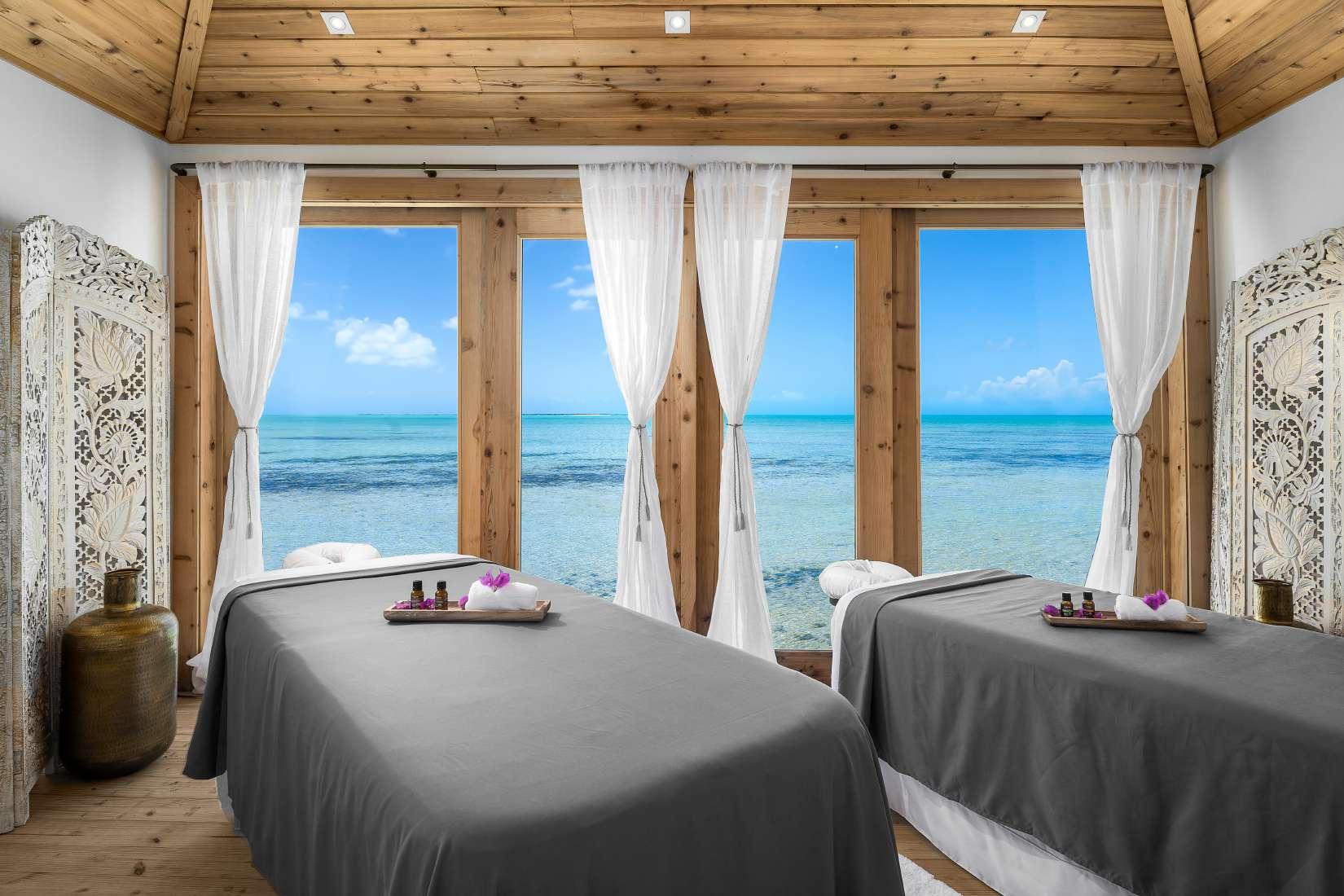
AMBERGRIS CAY SPA ROOMS
Developing the ‘Castaway chic’ aesthetic
LOCATION: AMBERGRIS CAY PRIVATE ISLAND RESORT, TURKS & CAICOS ISLANDS
ROLE: INTERIOR DESIGN, FF&E SPECIFICATION
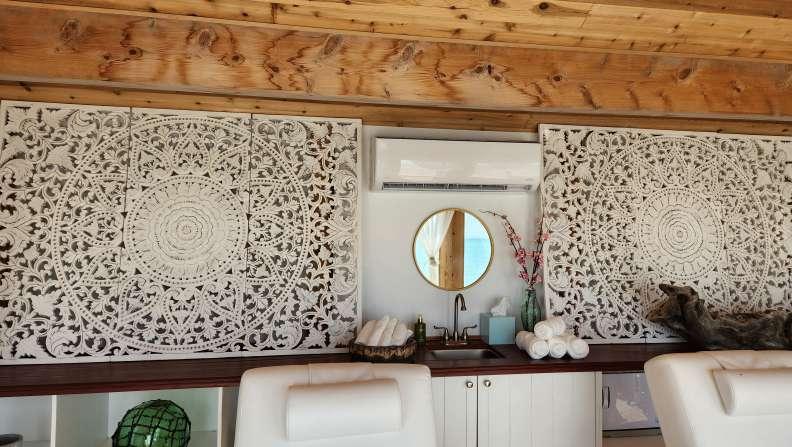
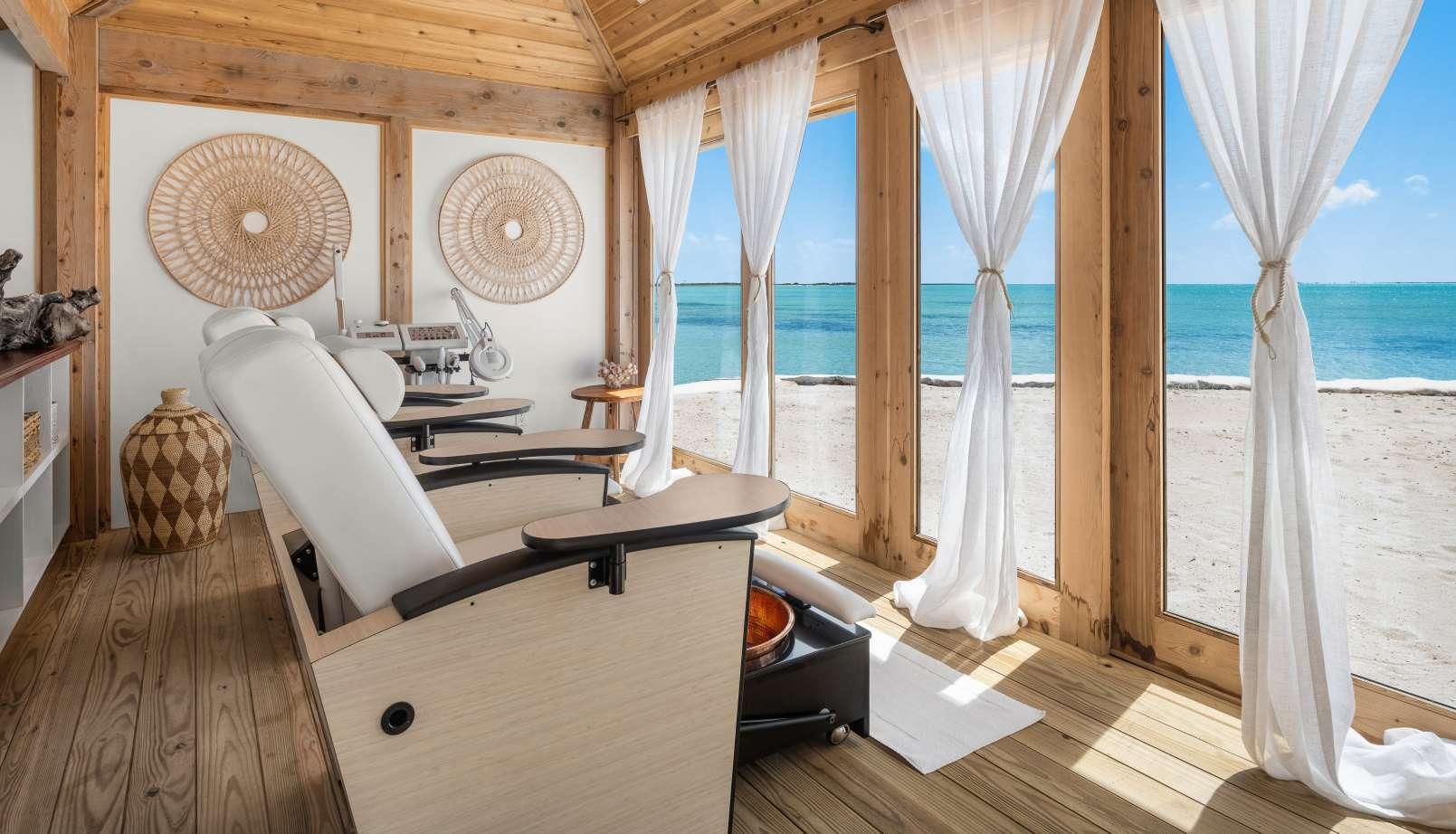
The spa at the resort was expanding with the addition of 2 new rooms- a private couples massage room and a nail salon. The design considered the overall design of the resort, which gave the impression of a castaway island that was developed and given luxurious comforts Swiss Family Robinson style.
The decor pieces selected are made of natural fabrics and materials, with intriguing textures and minimal or distressed finishing. These were then contrasted with highlights of gold, brass and copper for a touch of luxurious glamour.

OFFICIAL RESIDENCE OF THE PRESIDENT OF TRINIDAD AND TOBAGO
Repair and modernization of a National Treasure
LOCATION: QUEEN’S PARK SAVANNAH NORTH, TRINIDAD AND TOBAGO
ROLE: ARCHITECT ON SITE; MEASURED SURVEYS; FF&E SELECTION; DESIGN OF PRIVATE KITCHENETTE, SERVERY, POWDER ROOMS, VICE PRESIDENT’S ENSUITE BATHROOM
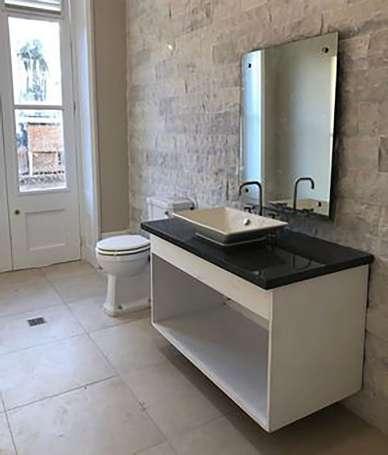
The President’s House was completed in 1876, but was not well maintained so the building fell into disrepair. A restoration project commenced in 2018 to repair the building, and to seamlessly introduce modern conveniences and technology.
I was the architect on site responsible for instructing the teams of contractors that worked on the interior finishes and reviewing the completed work. In addition, I measured the rooms that were altered by the structural retrofit, designed some of the interiors, and specified the plumbing and lighting fixtures throughout the building, maintaining the design period that was being restored.
THANK YOU FOR READING!!

