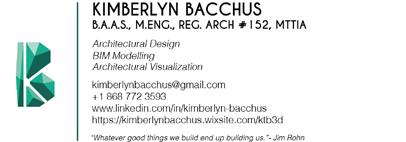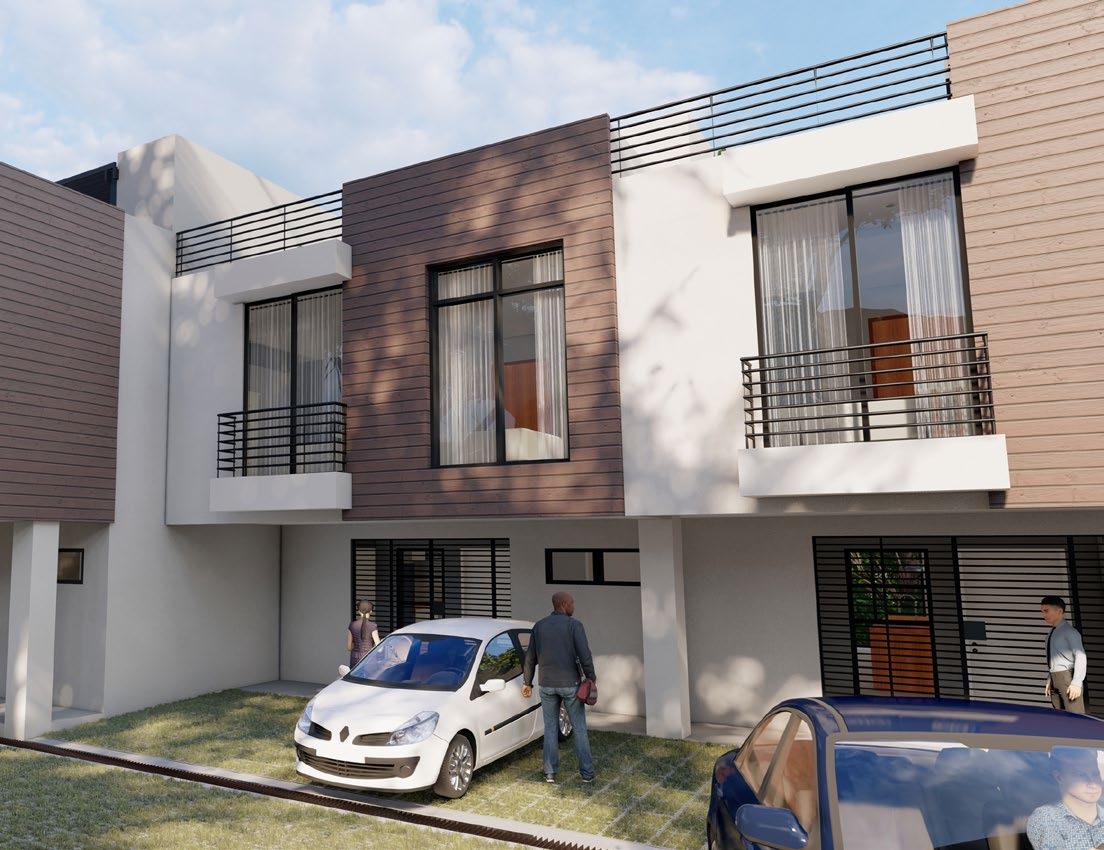
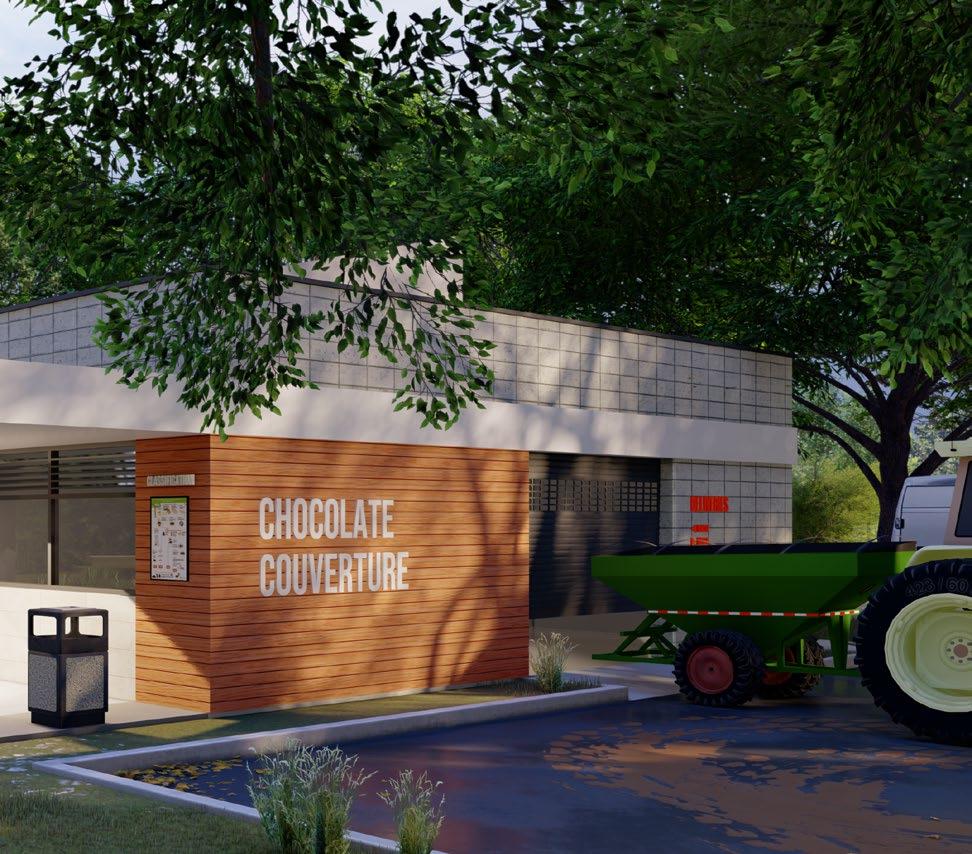
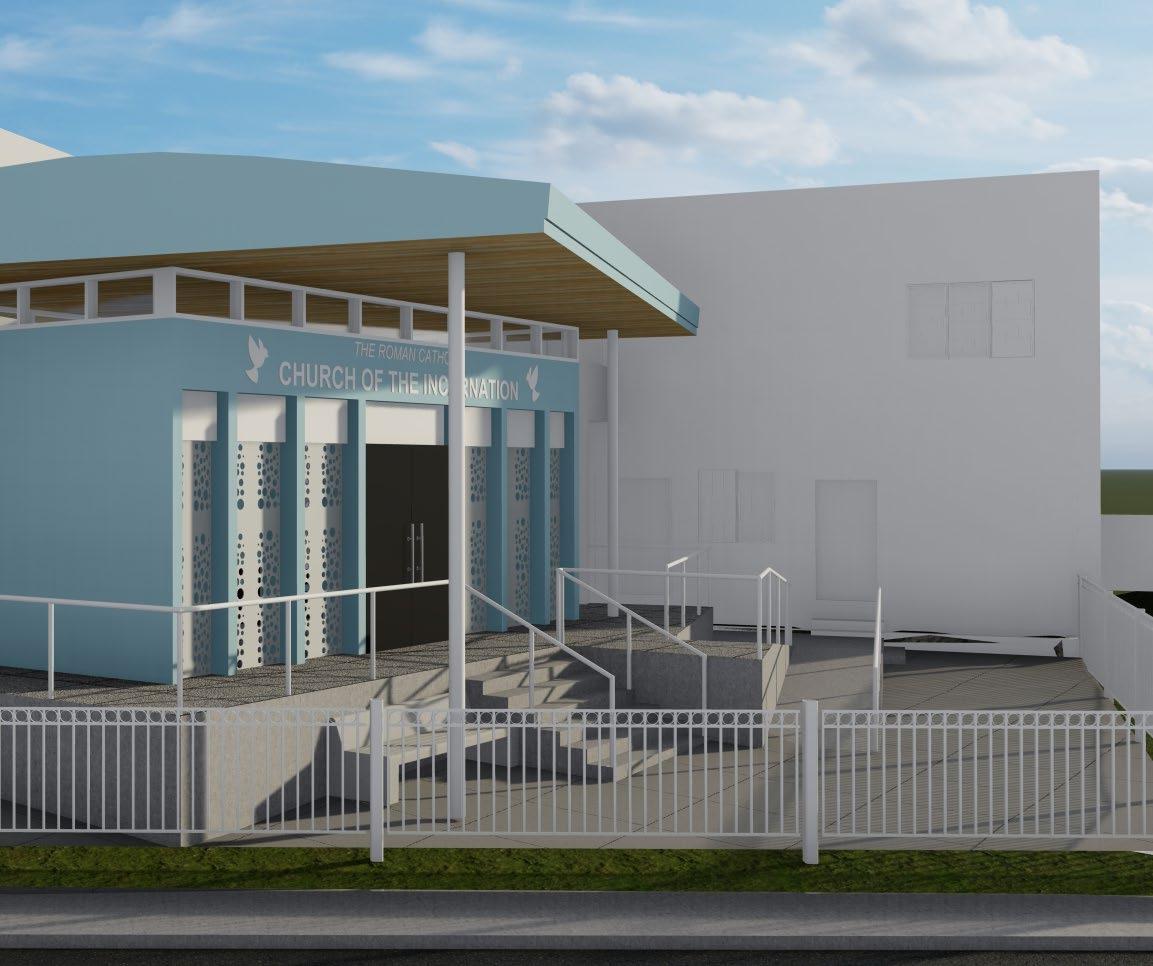

HELLO!
My name is Kimberlyn Bacchus and I am fond of design in all forms.
Coming up with ideas and making them a reality drives me, and I constantly look at objects and situations with the thought of, “What can this become?” or, “How can I make this better?” This drive has shaped my design process and makes me especially skilled at developing forms from concepts, and maintaining the conceptual potency throughout the development of the design.
It is my goal as a designer to create spaces that are functional and quirky to enhance and enliven users’ lives.
As a professional, I have been fortunate to work on projects of varying types and scales. These projects have taught me a lot about the responsibilites of architects, and how we work with other professionals to ensure the successful delivery of a design and construction of a building.
I present to you a selection of projects from my professional and academic career.
ESSENTIAL SKILLS SOFTWARE
Conceptual Design
Design Development
Construction Drawings
Construction Detailing
Interior Design
Site Supervision
Visualization
PROJECT TYPES
Residential
Commercial
Institutional
Historic Renovation
1
2 TABLE OF CONTENTS RIVERSHORE APARTMENTS 3 COTTON HILL TOWNHOUSE DEVELOPMENT 7 THE OFFICIAL RESIDENCE OF THE PRESIDENT OF TRINIDAD & TOBAGO 11 EXTENSION OF THE MALONEY RC CHURCH OF THE INCARNATION 15 TUMPUNA ROAD GAS STATION, PLAZA & PHARMACY 19 ROOM TO GROW- MASTER’S THESIS PROJECT 23 ST. JOHN’S PUBLIC LIBRARY- UNDERGRAD 3RD YEAR FINAL PROJECT 27
RIVERSHORE APARTMENTS
LOCATION: DIEGO MARTIN, TRINIDAD & TOBAGO
SALE PRICE PER UNIT: $4.5M TTD - $6M TTD $0.7M USD - $0.9M USD
SIZE: 1,688 SQM. FIRM: APM LTD.
18,169 SQ. FT.
ROLE: REVIT MODELING, MEP REVIEW & CLASH DETECTION, INTERIOR DESIGN, CONSTRUCTION DRAWINGS
This project involves the design of a luxury apartment building. Interiors were designed in 3D using Sketchup, with images generated for unit pre-sales. A revit model was also built for coordination of MEP services with the architectural design.
ESSENTIAL SKILLS SOFTWARE
Design Development
Construction Drawings
Construction Detailing
Interior Design
Visualization
PROJECT TYPE
Residential
3
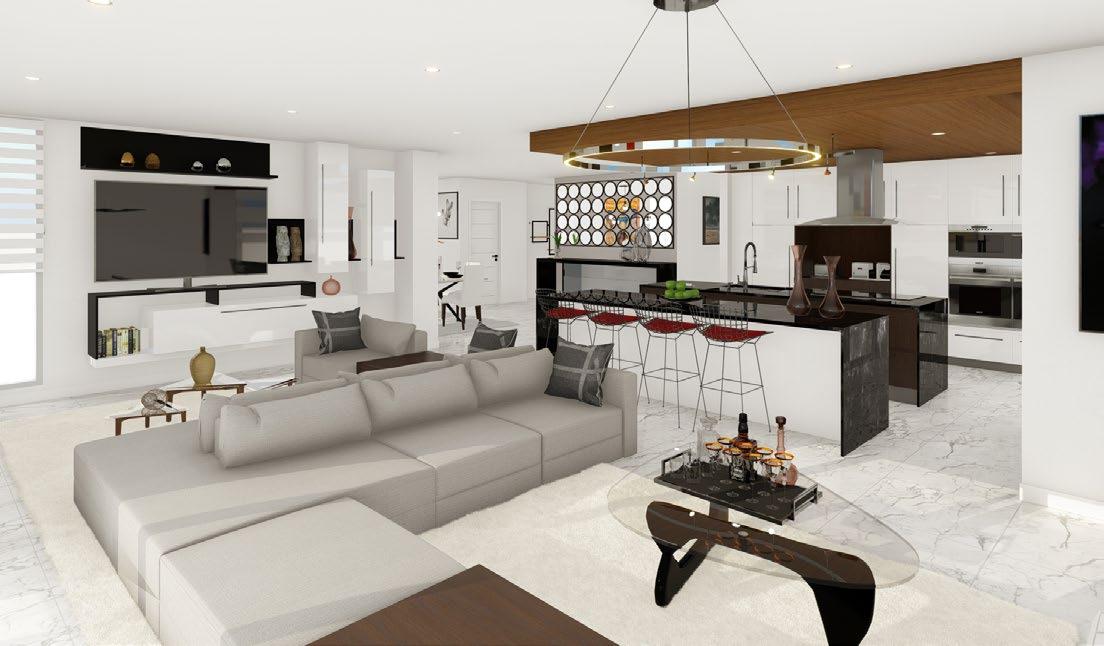
4
Interior details: These apartments required specific attention to interior details and finishes to give the luxurious feel required by the client.

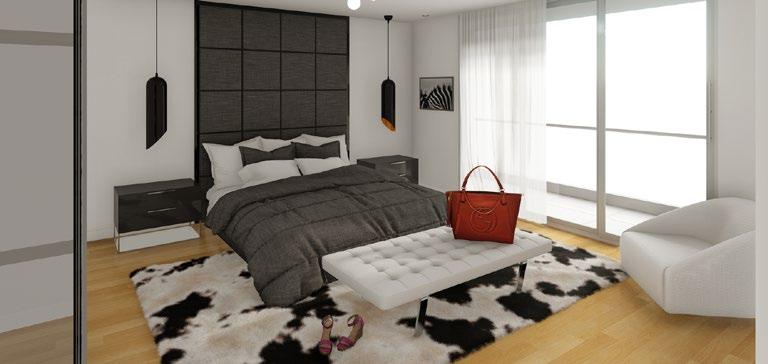
5
THIRD FLOOR
Clashes with structural member
Here are more clashes between the HVAC ducts and the Structural Members, and also between the exhaust vents and structural members.
This section shows insufficient space between structural beams and the ceiling (165mm) so HVAC ducts cannot run below the beams as currently designed.


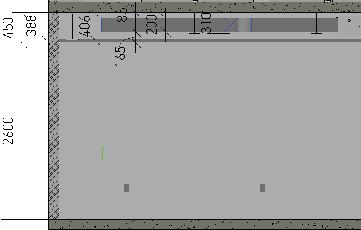
Find the issues early: Linking the revit models of the different disciplines gave a clear view of the clashes, and space available and/or needed in the ceiling to accomodate the various pipes and ducts.






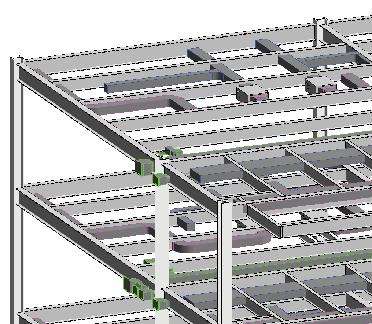
6 HVAC CLASHES
W.I.C. PENTHOUSE 2 PENTHOUSE 1 BALCONY BALCONY PWDR. RM. 301B KITCHEN 302B LIVING 303B DINING 304B STORAGE LAUNDRY 306B PRIMARY BEDROOM 307B PRIMARY BATHRM. 308B BEDROOM #2 309B BEDROOM #3 311B BATHRM. #3 312B BALCONY BALCONY BALCONY 1 2 PS1 PWDR. RM. 301A KITCHEN 302A LIVING 303A DINING 304A STORAGE 305A LAUNDRY 306A PRIMARY BEDROOM 307A PRIMARY BATHRM. BEDROOM #2 309A BATHRM. #2 310A BEDROOM #3 311A BATHRM. #3 312A BD C A EF C1 1 5 2 4 3 7 6 3000 8100 8100 8000 7160 940 5000 600 7450 9000 5000 3550 5000 4755 3900 6000 SETB ACK 2500 SETBACK 4500 SETB ACK 6000SETBACK 6000 SETB ACK STORAGE GARBAGE STORAGE
M B DROOM D BEED E H TH T AG P B G ING IN 4A AT A BA 3
Major Structural Member
COTTON HILL TOWNHOUSE DEVELOPMENT
LOCATION: PORT OF SPAIN, TRINIDAD & TOBAGO
SALE PRICE PER UNIT: $3.2M TTD $0.5M USD
SIZE: 511 SQM. FIRM: APM LTD. 5,500 SQ. FT.
ROLE: CONCEPTUAL DESIGN COMPLETION; SPATIAL COORDINATION DEVELOPMENT; STATUTORY APPROVAL SUBMISSIONS; TECHNICAL DESIGN, INTERIOR DESIGN, CONSTRUCTION DRAWINGS
This project is a muilti-family residential development consisting of 3 townhouses, and located atop a small hill with views of the world-renowned Queen’s Park Savannah and downtown Port of Spain. Interiors were designed in 3D and 2D using Revit, with images generated to review the design.
ESSENTIAL SKILLS SOFTWARE
Conceptual Design
Design Development
Construction Drawings
Construction Detailing
Interior Design
Visualization
PROJECT TYPE
Residential
7

8
Evolution of a façade: Here are 3 iterations of the building façade, with the final design on the top right.
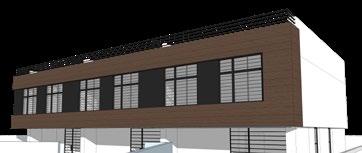
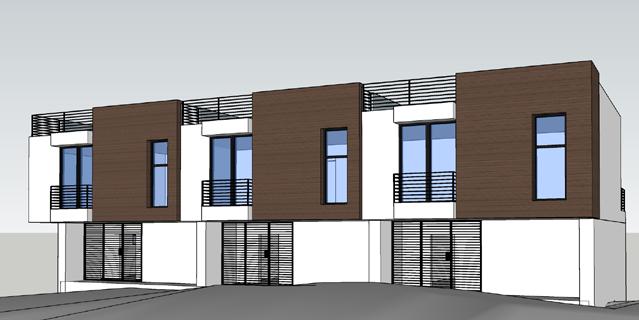
Avoiding dispute: The site plans show the building form before and after moving the leftmost unit to avoid the encroached area.
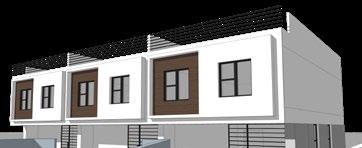
9
----A B C D A104 A104 A105 5 3 2 1 4 6 1625 2175 1150 3850 3550 6800 6800 6800 WHICH SHALL NOT BE USED, REPRODUCED OR REVISED WITHOUT WRITTEN PERMISSION BY ARCHITECT PAUL MOSES ERRORS AND OMISSIONS PRIOR TO COMMENCING WORK. THIS DRAWING IS NOT TO BE SCALED. CLIENT PROJECT DRAWING TITLE NOTES DISCLAIMER: RE DATE DESCRIPTION Owner COTTON HILL SITE PLAN FOR INFORMATION A010 01/17/20 KB PM 50 SITE PLAN 1 B C A-300 A-302 ENCROACHED AREA 'GRASSCRETE' PAVERS AREA D CURB WALL TO ENGRS. DETL. 45 PROPOSED TOWNHOUSE DEVELOPMENT GROSS FLOOR AREA 3252 -200 -2031 2 3 4 5 6 7 7a 2a D 5 DEAD END ROAD RESERVE 2300 2300 CONCRETE APRON 3 2 TYP. 5500 3.00 2.00 +97,300 +98,000 EL ENGRS. DETL. W/ MTL. GRATING -011 -011 -011A-012 A-503 1200MM DIA. LIFT STATION 900MM 900MM ENGRS. DETL. 5 0 5 2 2 6 7 5 6800 13750 FALL +93,530 EL -011 +98,030 SSL +93,353 EL +93,500 EL SETBACK 2469 SETBACK 14 R.C. PERIMETER WALL ENGRS. DETL. U EN MA-0THIS DRAWING AND DESIGN IS COPYRIGHT PROTECTED WHICH SHALL NOT BE USED, REPRODUCED OR REVISED LIMITED. THE CONTRACTOR SHALL CHECK AND VERIFY DIMENSIONS AND UTILITY LOCATIONS AND REPORT ALL ERRORS AND OMISSIONS PRIOR TO COMMENCING WORK. CLIENT PROJECT NOTES DISCLAIMER: REYNU DEANS COTTON HILL DEVELOPMENT SITE PLAN FOR CONSTRUCTION A-010 11/06/20 0YYYY/MM/DDISSUED FOR CONSTRUCTION SCALE: 1 50 SITE PLAN 1 ENCROACHED AREA
In section & in detail: As I worked on this project, I progressively got a better understanding that for the successful construction of a building, an architect must consider, research and develop the intimate details of the design and understand how these details are built.

10
LOWER LEVEL 94600 GROUND FLOOR 97600 FIRST FLOOR 100600 ROOF TERRACE 103600 UPPER ROOF 106050 1 A-303 22 m L NG ROOM G01A 12 m BEDROOM 106A 2 m PWDR RM G04A ERRACE ROOF T R CE 2450 3000 3000 3000 PTD. R.C. WALL TO ENGRS. DETL. (TYP.) PTD. GALV. STEEL HANDRAIL. SEE A-406 FOR DETL. R.C. SLAB TO ENGRS. DETL. (TYP) NON-SLIP PORC. TILE ON STRUCT REINF. SCREED W/ (2) PLY MASTIC ASPHALT ON SLOPED (MIN. 1:80) ISOCRETE SCREED ON R.C. SLAB TO ENGRS. DETL. R.C. STAIRCASE TO ENGRS. DETL. FULL HEIGHT LAM. GLASS WDW. IN BLACK ANOD. ALUM. FRAME (TYP) R.C. COL. TO ENGRS. DETL. (TYP.) BEYOND FULL HEIGHT LAM. GLASS WDW. IN BLACK ANOD. ALUM. FRAME (TYP) LAM. GLASS SLIDING DOOR IN BLACK ANOD. ALUM. FRAME EXISTING GRADE PERIMETER WALL TO ENGRS. DETL. (TYP.) 1 2 3 4 5 6 7 7a 2a PTD. STL. OPEN RISER STAIRCASE TO ENGRS. DETL. CONC. APRON TO ENGRS. DETL. R.C. BOX DRAIN TO ENGRS. DETL. W/ MTL. GRATING (2) PLY MASTIC ASPHALT ON SLOPED (MIN. 1:80) ISOCRETE SCREED ON R.C. SLAB TO ENGRS. DETL. 3550 300 3550 1200 2175 1625 2175 1625 ORAGE PT-2 PT-3 1 A-304 TERRAC 2 A-304 GWB CEILING ON MTL. FRAMING T.O. ROOF UPSTAND 104650 T.O. UPPER ROOF CURB 106300 U/S SOFFIT 100000 U/S BALCONY SOFFIT 100200 BALCONY CEILING 103200 PTD. GALV. STL. HANDRAIL. SEE A-406 FOR DETL. PT-3 PTD. GALV. STEEL HANDRAIL. SEE A-407 FOR DETL. PT-3 PT-5 PT-5 PTD. GALV. STEEL HANDRAIL. SEE A-407 FOR DETL. PT-3 HIGH LEVEL LAM. GLASS WDW. IN BLACK ANOD. ALUM. FRAME (TYP) PT-5 PT-4 R.C. 'JULIET' BALCONY TO ENGRS. DETL. PT-4 PT-4 TIMBER SCREEN, SEE A-405 FOR DETL. 046 019 017 016 002 2575 2425 2575 2275 2375 2600 2575 2575 2375 2575 1050 400 M.O. 2600 400 200 150 1600 M.O. 500750 900 400 M.O. 2600 400 M.O. 2600 PT-5 650 400 400 M.O. 500 2100 25 2700 900 25 900 25 SCALE: 1 : 50 SECTION A-A 1 7a 6MM LAM. GLAZING IN BLACK ANOD. ALUM. FRAME R.C. SLAB & BEAM TO ENGRS DETL. 25 X 75MM BLOCK SEALANT ON BOTH SIDES OF BLOCK ALUM. FLASHING 'WOOD LOOK' CLADDING 150 76 600 MTL. STUD FRAMING FIRST FLR SSL GRID 25 50 62 88 U/S SOFFIT 50 400 650 HANDRAIL BALUSTER GROUTED INTO UPSTAND FALL CONT. PREP. RENDER BEEDING STRIP ROOF TER. SSL PTD. GALV. STL. HANDRAIL 150 800 OPENING FOR BALUSTER @ MIN. DEPTH OF 155MM R.C. UPSTAND TO ENGRS. DETL. T.O. ROOF UPSTAND HANDRAIL BALUSTER GROUTED INTO UPSTAND PTD. GALV. STL. HANDRAIL OPENING FOR BALUSTER @ MIN. DEPTH OF 155MM R.C. BEAM TO ENGRS. DETL. LOWER LVL SSL 900 25 PORCELAIN TILE FINISH 6MM LAM. GLAZING IN BLACK ANOD. ALUM. FRAME 25 X 75MM BLOCK SEALANT ON BOTH SIDES OF BLOCK R.C. BEAM & SLAB TO ENGRS DETL. SSL FALL 150 100 50 25 63 INTERIOR EXTERIOR 150 248 76 ROOF TER. SSL R.C. SLAB & BEAM TO ENGRS DETL. 'WOOD LOOK' CLADDING MTL. STUD FRAMING 1050 1450 FALL INTERIOR EXTERIOR SLIDING GLASS DOOR. SEE DOOR SCHED. FOR DETL. ALUM. THRESHOLD SUPPLIED BY DOOR MANUFACTURER PORCELAIN TILE FINISH. SEE FINISHES PLANS FOR DETL. R.C BEAM TO ENGRS. DETL. SSL 10 25 180 INTERIOR EXTERIOR SLIDING GLASS DOOR. SEE DOOR SCHED. FOR DETL. SHIM INSERTED AS NECESSARY 10 150 3 R.C. STAIR TO ENGRS. DETL. STAIR TILE ON THINSET PORCELAIN TILE FINISH R.C. SLAB & BEAM TO ENGRS. DETL. 255 25 280 15 25 150 188 LOWER LVL SSL 250 150 GRID +2 2a 10MM THK. MS PLATE WELDED TO STRINGER & BOLTED TO SLAB TO ENGRS. DETL. PORCELAIN TILE ON THINSET RHS STRINGER TO ENGRS. DETL. R.C. SLAB & BEAM TO ENGRS. DETL. GRND FLR SSL 250 150 100 50 10 50 SEALANT ON BOTH SIDES 6MM LAM. GLAZING IN BLACK ANOD. ALUM. FRAME R.C. BEAM TO ENGRS. DETL. INTERIOR EXTERIOR R.C. STAIR TO ENGRS. DETL. STAIR TILE ON THINSET PORCELAIN TILE FINISH R.C. SLAB & BEAM TO ENGRS. DETL. 25 280 25 GRND FLR SSL 100 GRASSCRETE PAVERS INSTALLED TO SPECIALIST DESIGN 100 MM THK. R.C. EDGE BAND 100MM HIGH R.C. CURB 150144 SAND BASE COMPACTED GRAVEL BASE EXISTING COMPACTED SOIL SUB BASE R.C. BOX DRAIN TO ENGRS. DETL. MTL. GRATING R.C. WALL TO ENGRS. DETL. R.C. CURB TO ENGRS. DETL. PTD. GALV. HANDRAIL. SEE A-408 FOR DETL. 1610 190 200 300 900 R.C. WALL TO ENGRS. DETL. R.C. CURB TO ENGRS. DETL. PTD. GALV. HANDRAIL. SEE A-408 FOR DETL. 1100100 630 200 THIS DRAWING AND DESIGN IS COPYRIGHT PROTECTED WHICH SHALL NOT BE USED, REPRODUCED OR REVISED WITHOUT WRITTEN PERMISSION BY ARCHITECT PAUL MOSES LIMITED. THE CONTRACTOR SHALL CHECK AND VERIFY ALL DIMENSIONS AND UTILITY LOCATIONS AND REPORT ALL ERRORS AND OMISSIONS PRIOR TO COMMENCING WORK. THIS DRAWING IS NOT TO BE SCALED. CLIENT PROJECT DRAWING TITLE NOTES DISCLAIMER: RE DATE DESCRIPTION DRAWN BY: CHECKED BY: DATE: SCALE: PROJECT NO: ISSUE: SHEET NUMBER: REV REYNU DEANS COTTON HILL DEVELOPMENT SECTION DETAILS FOR CONSTRUCTION A-503 11/06/20 1:10 KB PM SCALE: 1 10 CLADDING DETAIL 1 SCALE: 1 10 HANDRAIL MOUNTING DETAIL 1 3 SCALE: 1 10 HANDRAIL MOUNTING DETAIL 2 4 SCALE: 1 : 10 WDW. BASE DETAIL, TYP. 9 SCALE: 1 : 10 CLADDING @ ROOF PARAPET DETAIL 2 SCALE: 1 10 SLIDING DOOR THRESHOLD DETAIL 11 SCALE: 1 10 SLIDING DOOR HEAD DETAIL 10 SCALE: 1 10 R.C STAIR BASE DETAIL 7 SCALE: 1 : 10 OPEN RISER STAIR BASE DETAIL 2 5 SCALE: 1 : 10 WDW. HEAD DETAIL, TYP. 8 SCALE: 1 10 R.C. STAIR HEAD DETAIL 6 SCALE: 1 10 R.C. CURB & GRASSPAVER DETAIL 12 SCALE: 1 : 25 R.C. WALL, CURB & BOX DRAIN DETAIL 13 SCALE: 1 : 25 R.C. WALL & CURB DETAIL 14 400 CONT. PREP. RENDER BEEDING STRIP ROOF TER. SSL T.O. ROOF UPSTAND HANDRAIL BALUSTER GROUTED INTO UPSTAND PTD. GALV. STL. HANDRAIL OPENING FOR BALUSTER @ MIN. DEPTH OF 155MM R.C. BEAM TO ENGRS. DETL. LOWER LVL SSL 900 25 PORCELAIN TILE FINISH FALL EXTERIOR SSL 10 25 EXTERIOR 10 2 2a 10MM THK. MS PLATE WELDED TO STRINGER & BOLTED TO SLAB TO ENGRS. DETL. PORCELAIN TILE ON THINSET RHS STRINGER TO ENGRS. DETL. R.C. SLAB & BEAM TO ENGRS. DETL. GRND FLR SSL 250 100 GRASSCRETE PAVERS INSTALLED TO SPECIALIST DESIGN 100 MM THK. R.C. EDGE BAND 100MM HIGH R.C. CURB 150144 SAND BASE COMPACTED GRAVEL BASE EXISTING COMPACTED SOIL SUB BASE R.C. BOX DRAIN TO ENGRS. DETL. MTL. GRATING R.C. WALL TO ENGRS. DETL. R.C. CURB TO ENGRS. DETL. PTD. GALV. HANDRAIL. SEE A-408 FOR DETL. 1610 190 200 300 900 R.C. WALL TO ENGRS. DETL. R.C. CURB TO ENGRS. DETL. PTD. GALV. HANDRAIL. SEE A-408 FOR DETL. 1100100 630 200 THIS DRAWING AND DESIGN IS COPYRIGHT PROTECTED WHICH SHALL NOT BE USED, REPRODUCED OR REVISED WITHOUT WRITTEN PERMISSION BY ARCHITECT PAUL MOSES LIMITED. THE CONTRACTOR SHALL CHECK AND VERIFY ALL DIMENSIONS AND UTILITY LOCATIONS AND REPORT ALL ERRORS AND OMISSIONS PRIOR TO COMMENCING WORK. THIS DRAWING IS NOT TO BE SCALED. CLIENT PROJECT DRAWING TITLE NOTES DISCLAIMER: RE DATE DESCRIPTION DRAWN BY: CHECKED BY: DATE: SCALE: PROJECT NO: ISSUE: SHEET NUMBER: REV # REYNU DEANS COTTON HILL DEVELOPMENT SECTION DETAILS FOR CONSTRUCTION A-503 11/06/20 1:10 KB PM MOUNTING SCALE: 1 : 10 HANDRAIL MOUNTING DETAIL 2 4 DETAIL HEAD SCALE: 1 10 OPEN RISER STAIR BASE DETAIL 2 5 SCALE: 1 : 10 R.C. CURB & GRASSPAVER DETAIL 12 SCALE: 1 25 R.C. WALL, CURB & BOX DRAIN DETAIL 13 SCALE: 1 25 R.C. WALL & CURB DETAIL 14 6MM LAM. GLAZING IN BLACK ANOD. ALUM. FRAME 25 X 75MM BLOCK SEALANT ON BOTH SIDES OF BLOCK R.C. BEAM & SLAB TO ENGRS DETL. SSL FALL 150 100 50 25 63 INTERIOR EXTERIOR FALL INTERIOR EXTERIOR SLIDING GLASS DOOR. SEE DOOR SCHED. FOR DETL. ALUM. THRESHOLD SUPPLIED BY DOOR MANUFACTURER PORCELAIN TILE FINISH. SEE FINISHES PLANS FOR DETL. R.C BEAM TO ENGRS. DETL. SSL 10 25 180 INTERIOR EXTERIOR SLIDING GLASS DOOR. SEE DOOR SCHED. FOR DETL. SHIM INSERTED AS NECESSARY 10 150 3 R.C. STAIR TO ENGRS. DETL. STAIR TILE ON THINSET PORCELAIN TILE FINISH R.C. SLAB & BEAM TO ENGRS. DETL. 255 25 280 15 25 150 188 LOWER LVL SSL 250 150 GRID150 100 50 10 50 SEALANT ON BOTH SIDES 6MM LAM. GLAZING IN BLACK ANOD. ALUM. FRAME R.C. BEAM TO ENGRS. DETL. INTERIOR EXTERIOR R.C. STAIR TO ENGRS. DETL. STAIR TILE ON THINSET PORCELAIN TILE FINISH R.C. SLAB & BEAM TO ENGRS. DETL. 25 280 25 GRND FLR SSL 100 GRASSCRETE PAVERS INSTALLED TO SPECIALIST DESIGN 100 MM THK. R.C. EDGE BAND 100MM HIGH R.C. CURB 150144 SAND BASE COMPACTED GRAVEL BASE EXISTING COMPACTED SOIL SUB BASE R.C. BOX DRAIN TO ENGRS. DETL. MTL. GRATING R.C. WALL TO ENGRS. DETL. R.C. CURB TO ENGRS. DETL. PTD. GALV. HANDRAIL. SEE A-408 FOR DETL. 1610 190 200 300 900 SCALE: 1 : 10 CLADDING DETAIL 1 SCALE: 1 : 10 HANDRAIL MOUNTING DETAIL 1 3 SCALE: 1 : 10 HANDRAIL MOUNTING DETAIL 2 4 SCALE: 1 10 WDW. BASE DETAIL, TYP. 9 SCALE: 1 10 CLADDING @ ROOF PARAPET DETAIL 2 SCALE: 1 : 10 SLIDING DOOR THRESHOLD DETAIL 11 SCALE: 1 : 10 SLIDING DOOR HEAD DETAIL 10 SCALE: 1 : 10 R.C STAIR BASE DETAIL 7 SCALE: 1 10 WDW. HEAD DETAIL, TYP. 8 SCALE: 1 : 10 R.C. STAIR HEAD DETAIL 6 SCALE: 1 : 10 R.C. CURB & GRASSPAVER DETAIL 12 SCALE: 1 25 R.C. WALL, CURB & BOX DRAIN DETAIL 13
THE OFFICIAL RESIDENCE OF THE PRESIDENT OF TRINIDAD & TOBAGO
LOCATION: PORT OF SPAIN, TRINIDAD & TOBAGO
BUDGET: $84M TTD ($12M USD)
SIZE: 3,134 SQM. FIRM: UNICOM TRINIDAD LTD.
33,734 SQ. FT.
ROLE: ARCHITECT ON SITE; MEASURED SURVEYS; DESIGN OF PRIVATE KITCHENETTE, SERVERY, POWDER ROOMS, VICE PRESIDENT’S ENSUITE BATHROOM
The President’s House was completed in 1876, but was not well maintained so the building fell into disrepair. A restoration project commenced in 2018 to repair the building, and to seamlessly introduce modern conveniences and technology.
ESSENTIAL SKILLS SOFTWARE
Design Development
Construction Detailing
Site Supervision
Interior Design
PROJECT TYPE
Historic Renovation
11
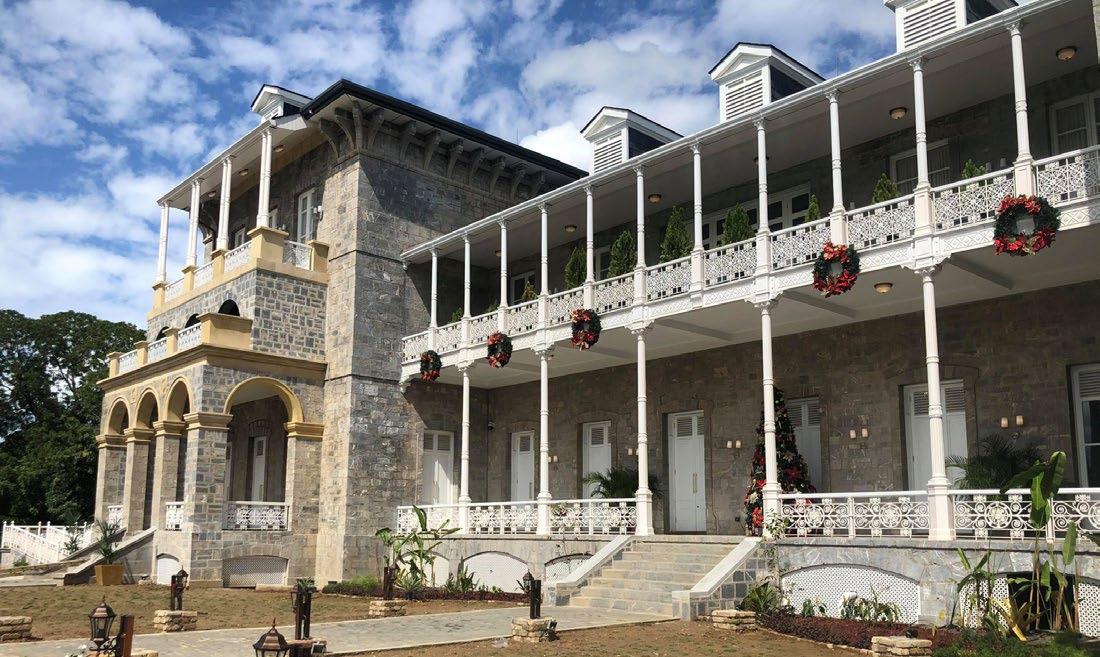
12
Design drawing to design reality: Despite some minor changes due to cost, the finished spaces are faithful to the design drawings and give the President’s private area a sophisticated mix of traditional and modern, following the design intent.
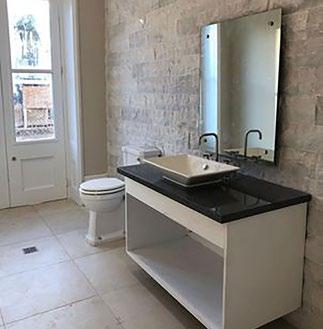
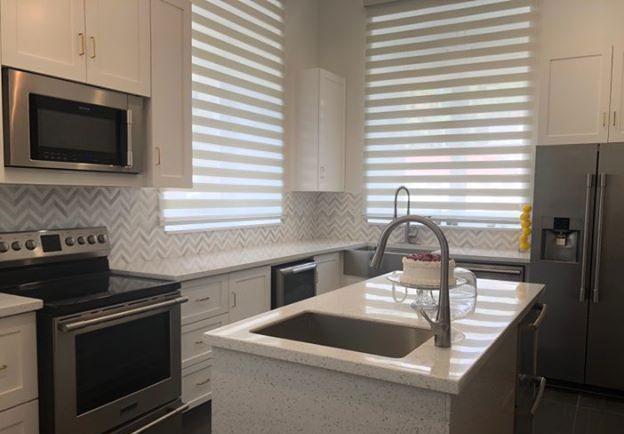
13
1 2 3 4 5 6 7 Appliances Legend Counter depth Refrigerator Over the Range Microwave Electric Range Under-Counter Beverage Center Built-In Dishwasher Under-Counter Refrigerator Drawers Warming Drawer 20 19 914mm 775mm 1135mm 1018mm 3841mm 343mm 1107mm 1500mm 2142mm 343mm 310mm 300mm 6045mm D D D A B C D Fixtures Legend Apron Front Sink Under mount Sink Lazy Susan Wall mounted cabinets 4 3 LED STRIP LIGHT LED STRIP LIGHT SCALE: DATE OF ISSUE: DWG. NO. JOB REF. NO: GENERAL NOTES: DRWN BY: CHK'D BY: DRAWING TITLE: REV. NO. FILE LOCATION: STAGE: CONTRACTOR: DATE REVISIONS: PROJECT MANAGER: SERVICES ENGINEER: STRUCTURAL ENGINEER: KEY PLAN: CLIENT: PROJECT: Circular Road St Ann's Trinidad W.I. C.E.P. RESTORATION ARCHITECT: GROUND FLOOR KITCHENETTE ELEVATION 0 KB NTS 03-JUL-2019 ALL DIMENSIONS ON SITE TO BE CROSSCHECKED BY STEEL FABRICATOR PRIOR TO MANUFACTURE NOTES: -THE INFORMATION CONTAINED IN THESE PLANS MUST BE RECTIFIED ON SITE. -THE DRAWINGS ARE A GRAPHIC REPRESENTATION OF THE CONSTRUCTION PROCESS. -THE DISTANCES AND MEASUREMENTS CAN VARY. Loure Vertical Toilet Tissue Holder K-11583 760mm 871mm 601mm 1522mm 1631mm 2124mm 3755mm 810mm 105mm 904mm 353mm 1582mm 1100mm 2172mm 2682mm 4854mm 804mm 2408mm 542mm 1100mm 4854mm Burlington® P-Trap Toilet Bowl P12/C3/S45/C29 1864mm 738mm 1153mm Reve® Above counter bathroom sink K-4819 Purist® Widespread bathroom faucet K-11408-3 505mm 26mm 299mm 184mm 388mm 1100mm 1530mm 1353mm 180mm 192mm 2120mm 538mm TRUE NORTH: SCALE: DATE OF ISSUE: DWG. NO. JOB REF. NO: CONSTRUCTION NORTH: GENERAL NOTES: DRWN BY: CHK'D BY: DRAWING TITLE: REV. NO. FILE LOCATION: STAGE: KEY PLAN: FIGURED DIMENSIONS TO BE TAKEN ONLY; DO NOT SCALE N N CONSTRUCTION POWDER ROOM G025b DETAILED SECTIONS 1-1 & A-A 0 KB N.T.S. 18-JUL-2019 TOWER ALL DIMENSIONS ON SITE TO BE CROSSCHECKED BY STEEL FABRICATOR PRIOR TO MANUFACTURE SECTION 1-1 SECTION A-A
RESTORATION
CHARTER
CONCEPT
Restoration Concept is based on international protocols such as The Athens Charter The Venice Charter 1964, that are the guidelines of the restoration actions. concept is to recover the architectural qualities and features that the building during the passage of time.
the construction stages of the building.
international protocols such as The Athens Charter are the guidelines of the restoration actions.
constructive techniques compatible with the original systems. of the ceilings in the different spaces.
Reconstruction of the Ball Room area.
Harmoniously integrate original elements with modern architectural systems.
INTERNATIONAL CHARTER


FOR THE CONSERVATION AND RESTORATION OF MONUMENTS AND SITES (THE VENICE
1964)
architectural qualities and features that the building building. compatible with the original systems. spaces. with modern architectural systems.

Charter for the Conservation and Restoration of Monuments and Sites is a set guidelines, drawn up in 1964 by a group of conservation professionals in Venice, that international framework for the conservation and restoration of historic buildReconstruction is now cautiously accepted by UNESCO in exceptional circumstances if it reflect a pattern of use or cultural practice that sustains cultural value, and is complete documentation without reliance on conjecture.
FOR THE CONSERVATION AND MONUMENTS AND SITES (THE VENICE
of restoration is a highly specialized operation. Its aim is to preserve and aesthetic and historic value of the monument and is based on respect for origand authentic documents. It must stop at the point where conjecture in this case moreover any extra work which is indispensable must be distinct architectural composition and must bear a contemporary stamp.
Replacements of missing parts must integrate harmoniously with the whole, but at the must be distinguishable from the original so that restoration does not falsify the historic evidence.
and Restoration of Monuments and Sites is a set of conservation professionals in Venice, that conservation and restoration of historic build by UNESCO in exceptional circumstances practice that sustains cultural value, and is reliance on conjecture.
*https://www.icomos.org/charters/venice_e.pdf

Desing Boards
Zoning Areas
Floors Finishes
Restoration Concepts
Ball Room
specialized operation. Its aim is to monument a must stop at the point where conjecture must bear a contemporary stamp.




Drawing Room
Greenheart Treated timber 100 mm wide planks with stain.
Porcelain tile Floor Finish.
Non-Slip Quarry Tile.
integrate harmoniously with the whole, but at the original so that restoration does not falsify the
Main Stair Block
Public Dinning Room
Private Living Room & Kitchen Public Restrooms
Plain (Monochrome) Existing Tile.
Non-Slip Exterior Porcelain Tile.
Carpet to be Decided.
President’s Private Area
Zoning Areas
Consultants:
Public Area
Staff Area
Floors Finishes
Tile Wood Texture & Look.
Greenheart Treated timber 100 mm wide planks with stain.
Porcelain tile Floor Finish.
Non-Slip Quarry Tile.

Plain (Monochrome) Existing Tile.


Non-Slip Exterior Porcelain Tile.
RESTORATION-DESIGN-BUILD OF THE
AND ANCILLARY WORKS
GROUND FLOOR PLAN

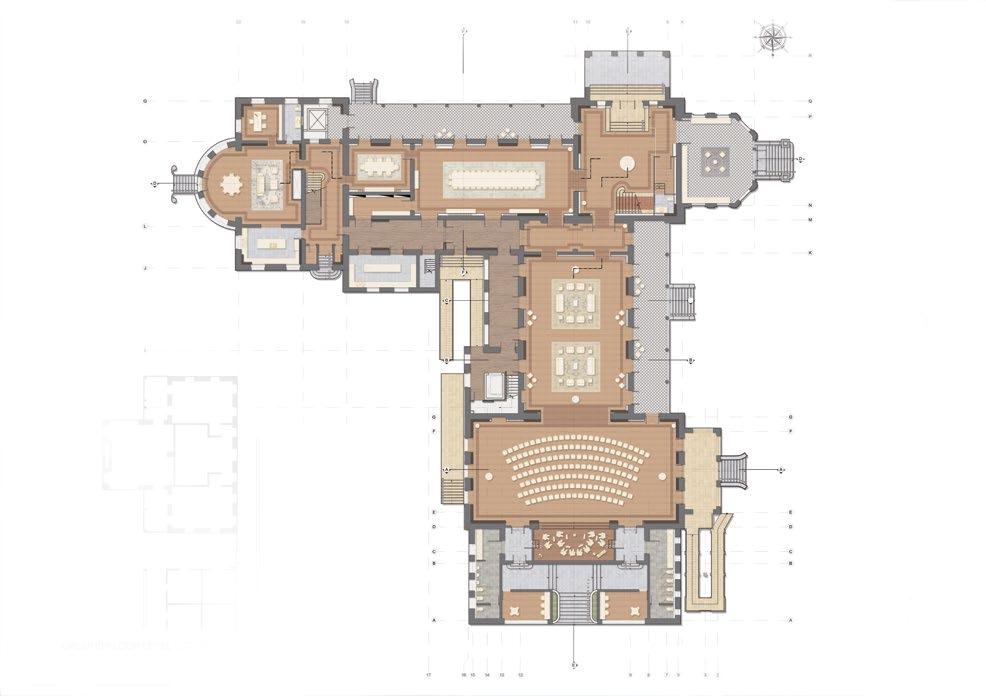
President’s Private Area Public Area Staff Area
Carpet to be Decided.
Tile Wood Texture & Look.
Restoring history: The restoration firm developed a general design theme (above) based on the original finishes and flourishes that existed throughout the building, while giving ample room for structural retrofit and the inclusion of modern amenities. Each space was then individually designed from site measurements.
Notes:
RESTORATION-DESIGN-BUILD OF THE PRESIDENT'S HOUSE AND ANCILLARY WORKS
Board Number
Client: Project Managers: Project:

-This is a electronic color pallette. -Colors and textures may vary.
-See samples for color and texture accuracy.





14
1
GREEN
B LADIES WASHROOMS
ROOM A GREEN ROOM
GROUND FLOOR PLAN BOGOTÁ COLOMBIA
PRESIDENT'S HOUSE
Client: Project Managers: Project: Notes: -This is a electronic color pallette. -Colors and textures may vary -See samples for color and texture accuracy. -
1 Board Number GREEN ROOM A GREEN ROOM B LADIES WASHROOMS
President´s House
EXTENSION OF THE MALONEY RC CHURCH OF THE INCARNATION
LOCATION: MALONEY, TRINIDAD & TOBAGO
SIZE: 62.4 SQM. FIRM: APM LTD.
672 SQ. FT.
ROLE: DESIGN LEAD
This project is an extension of the church’s nave to accomodate the increasing numbers of mass attendees, and to improve accessibility for all church members.
ESSENTIAL
Conceptual Design
Design Development
Visualization
PROJECT TYPE
Institutional
SOFTWARE
15
SKILLS

16
RESTROOMS
LOCATION OF NEW BAPTISMAL FONT
SACRISTRY
PRIEST’S QUARTERS & ADMINISTRATION OFFICES
EXTENSION WITH NEW ENTRANCES AND ACCESSIBILITY RAMP

MAIN AXIS FROM ENTRANCE GATE TO ALTAR
Seamless extension: The extension (with gray floors) aligns with the axis that already exists within the nave, so it doesn’t seem out of place even though it’s connectiing to a space with an irregular shape. The site slopes so a platform was needed to maintain views of the altar when seated in the extended nave.
17
Facade face-lift: The design gives the opportunity for the church to have decorative elements that display religious iconography, reminescent of the stained glass windows of more traditionally designed chirches. These decorative panels/ windows are powder coated, perforated aluminum sheets.
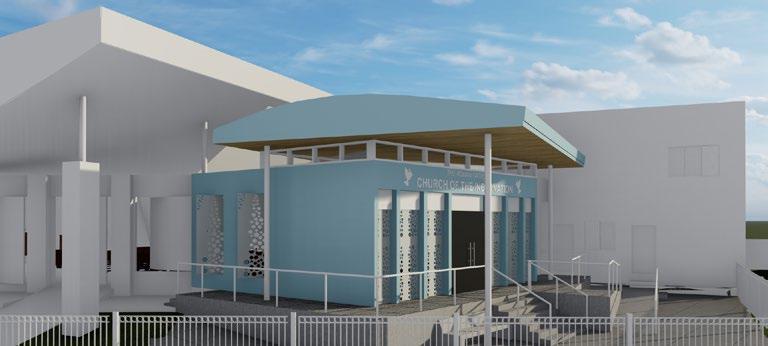
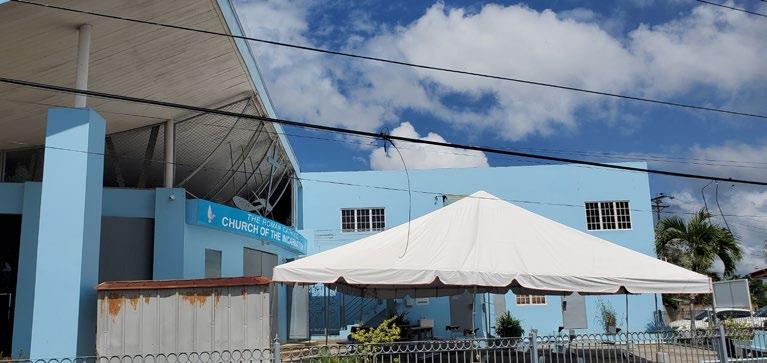
18
TUMPUNA ROAD GAS STATION, PLAZA & PHARMACY
LOCATION: ARIMA, TRINIDAD & TOBAGO
SIZE: 2,736 SQM. FIRM: APM LTD.
ROLE: CONCEPTUAL DESIGN COMPLETION
This project involves the design of a master plan and buildings for a gas station and retail spaces. One master plan was developed in 2D by the principal architect, while I designed the second site, all retail buildings and prepared architectural visualizations.
ESSENTIAL SKILLS SOFTWARE
Conceptual Design
Design Development
Visualization
PROJECT TYPE
Commercial
19
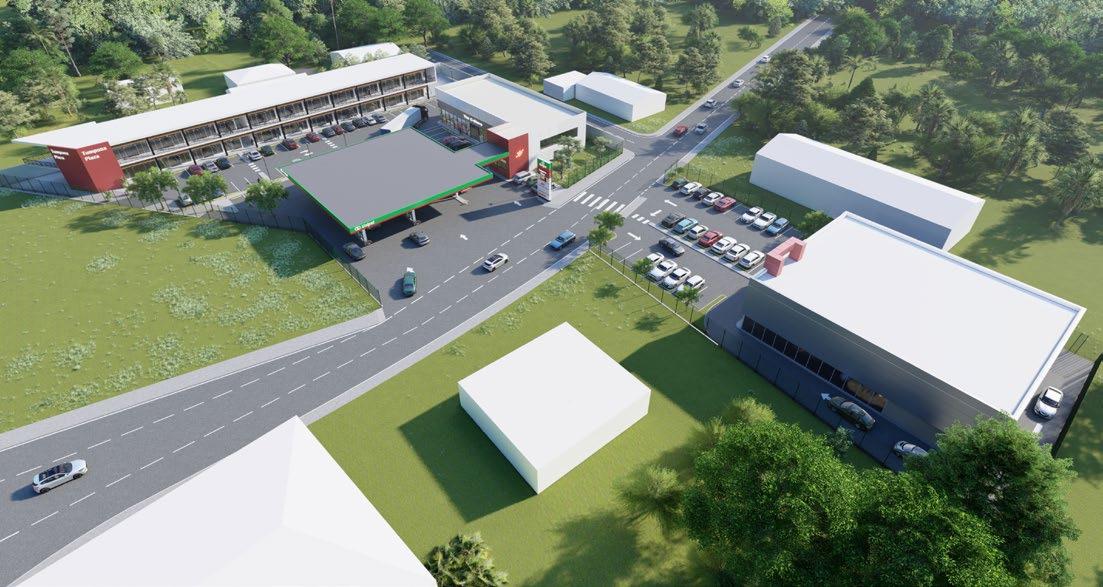
20
SITE 2
TO CHURCHILL ROOSEVELT HIGHWAY
SITE 1
Master Planning: The gas station & plaza site (SITE 1 by principal architect) and the pharmacy site (SITE 2 by me) were designed to allow easy access to and from the main road, and to enable views from the nearby highway to the north to attract customers.

21 OCT 8TH 2021 C-STORE (MASSY) 5,000 SQFT. @ GR. FLR GAS STATION CASHIER & ADMIN. OFFICE 350 SQFT. @ GR. FLR 1,200 SQFT. @ 1ST FLR. CONCEPT REVAL CHATTERGOON 1:400 TUMPUNA ROAD GAS STATION & STRIP MALL (SITE NO.1) MASTERPLAN GAS STATION CASHIER AIR PUMPS & VACUUMS C-STORE PARKING 12 CARS STRIP MALL17,560 SQFT. 8,780 SQFT. PER FLR STRIP MALL PARKING 41 CARS STRIP MALL ENTRY SERVICE YARD/ LOADING BAYS STRIP MALL & GAS STATION EXIT PUMPS GAS/DIESEL -12 CARS CNG - 2 CARS DECELERATION LANE PUMPS DIESEL - 2 TRUCKS/TRAILERS PARKING 25 CARS COMMERCIAL SPACE 1 5,350 SQFT. COMMERCIAL SPACE 2 900 SQFT. COMMERCIAL SPACE 3 900 SQFT.
Speaking the language: The buildings included in the masterplan consist of various types of retail spaces meant to supplement the gas station and also act as attractors for the development. Aluminum cladding, timber louvres, tinted glass and painted concrete form the material palette for the development.
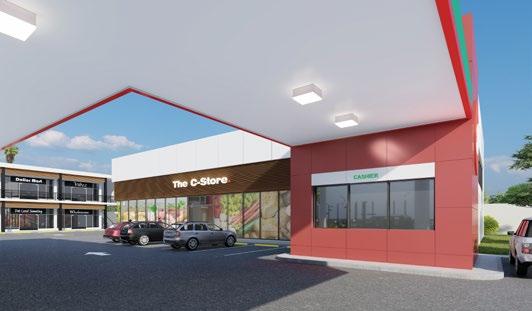
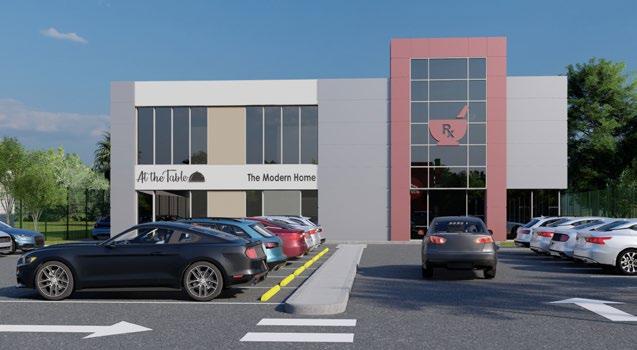
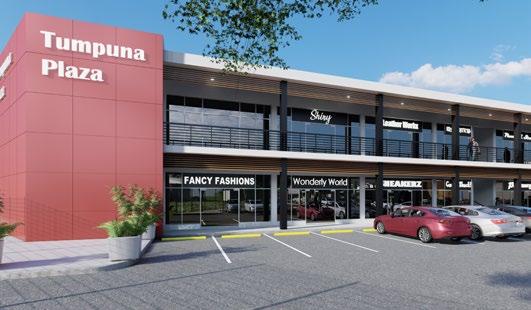
22
ROOM TO GROW- MASTER’S THESIS PROJECT
LOCATION: ARIAKE, TOKYO, JAPAN
SIZE: VARIABLE
This project is the design component of my master’s degree thesis. My thesis explored whether the architectural approaches created by one culture can influence the architectural views and/or interactions of people from a different culture.
ESSENTIAL SKILLS SOFTWARE
Conceptual Design
Design Development
Visualization
PROJECT TYPE
Residential
23







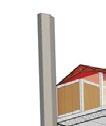

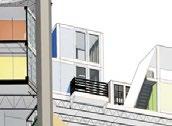
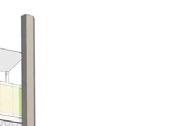



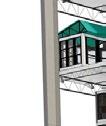
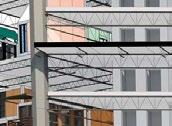
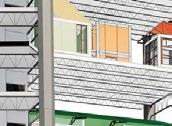
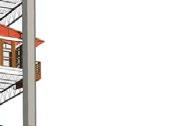
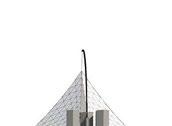


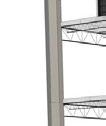

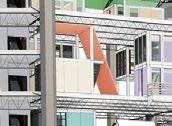
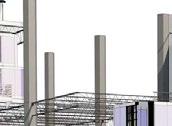
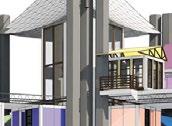
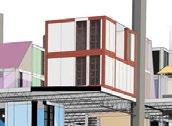
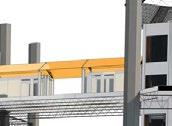

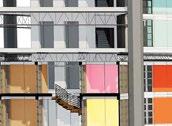
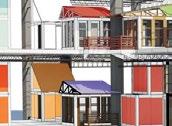
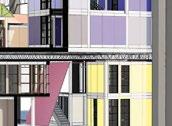
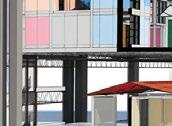
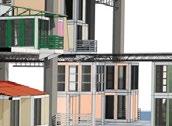
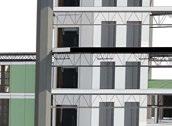
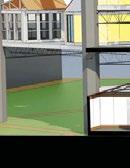
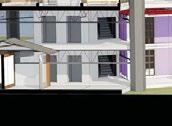
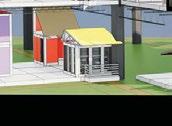

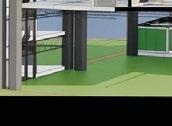

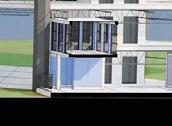




24
A Kit of Parts: Several categories of components were developed to allow users to build highly personalised spaces of their own. They are sorted by life span and scale to aid users in making selections.
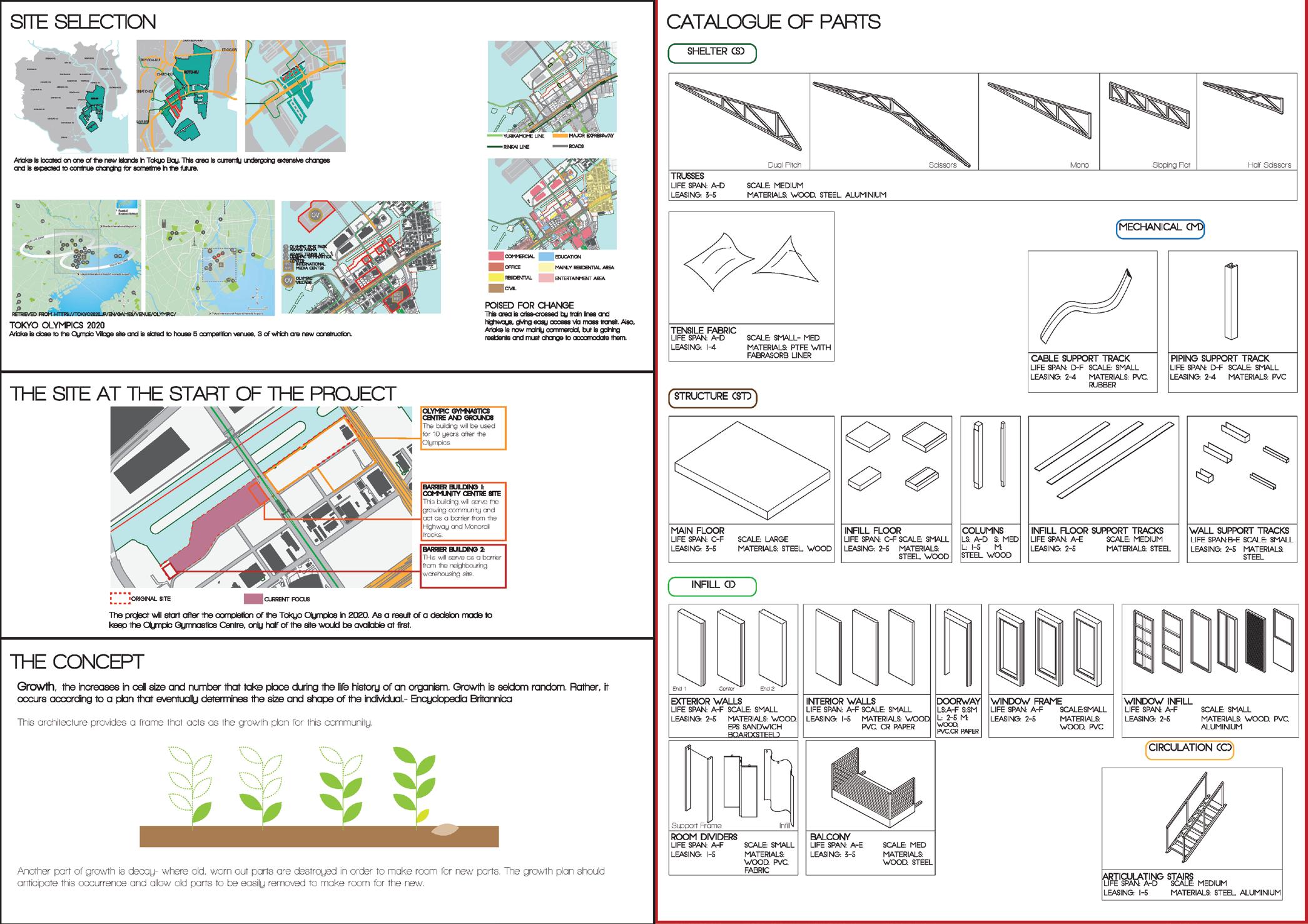
THE OUTCOME
CONDITIONAL RESPONSES
Conditional Response: across a site, responding to different conditions to give a variety of neighbourhood types.
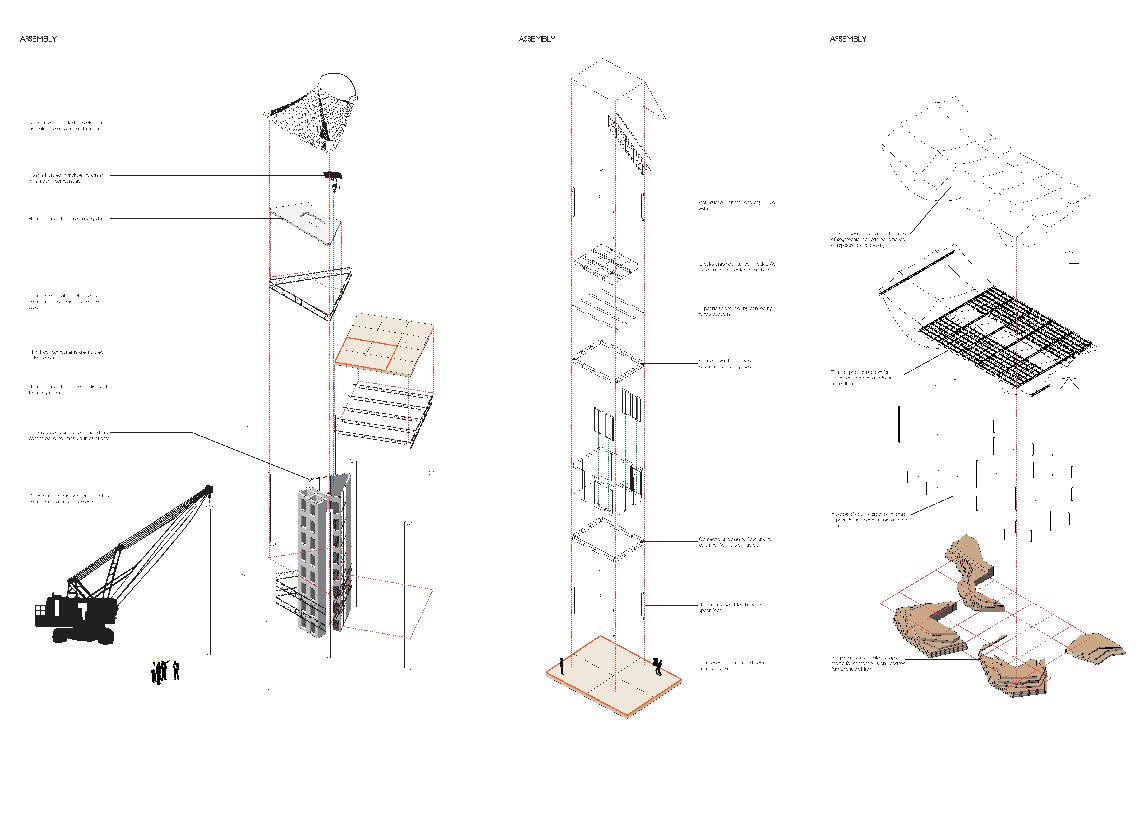
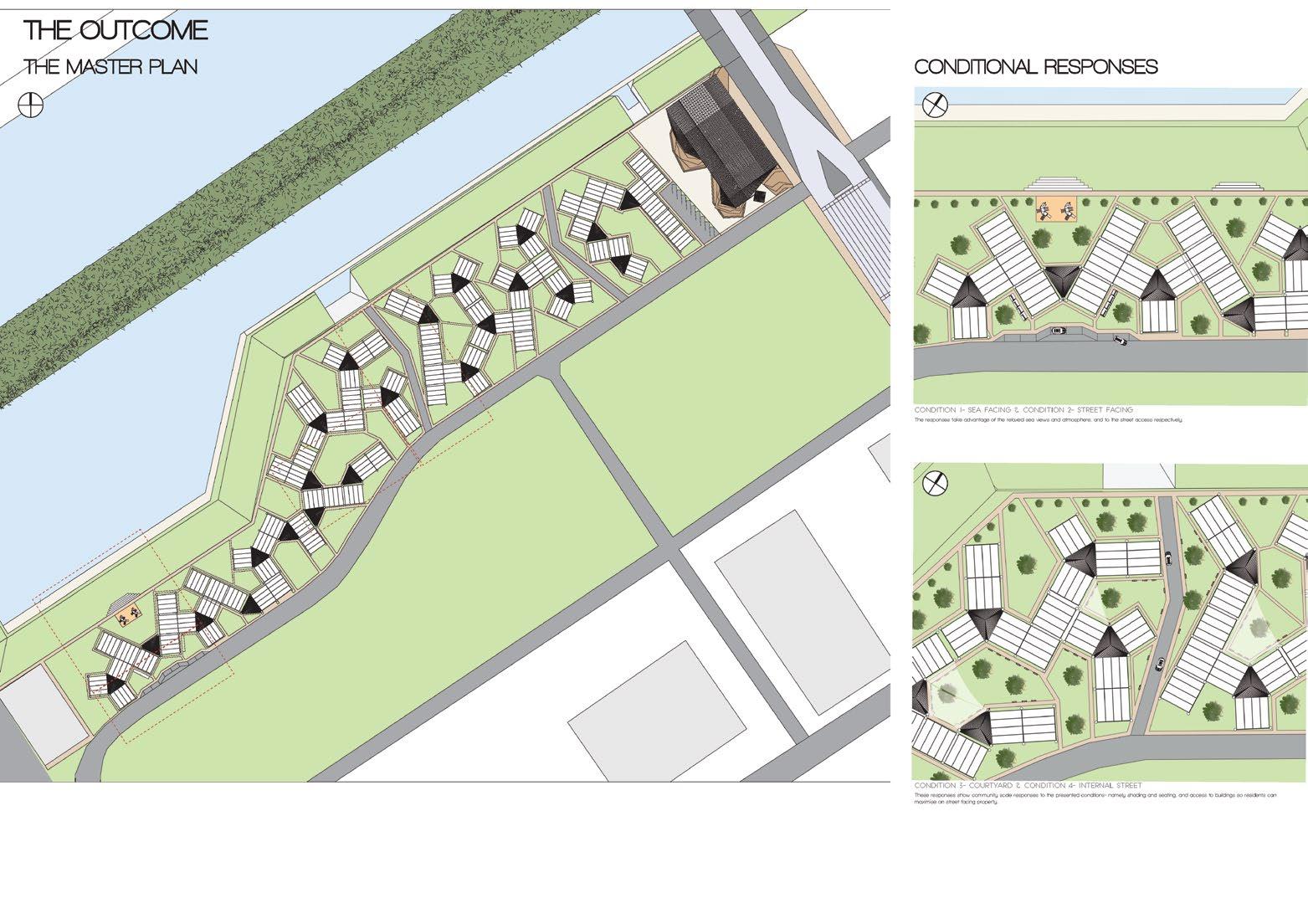
26
UNITASSEMBLY SYSTEM
FRAME UNIT ASSEMBLY EXAMPLE OF FRAME UNITS GROWING ACROSS THE SITE
ST. JOHN’S PUBLIC LIBRARY- UNDERGRAD
3RD YEAR FINAL PROJECT
LOCATION: ST. JOHN’S, ANTIGUA & BARBUDA
SIZE: 1,233 SQM. 13,272 SQ. FT.
This project involved the design of a library for St. John’s, Antigua’s capital city. After a detailed analysis of the city, the class resolved that the city lacked a library that was suitable for the provision of literary services for the local population.
ESSENTIAL SKILLS SOFTWARE
Conceptual Design
Design Development
Visualization
PROJECT TYPE
Institutional
27
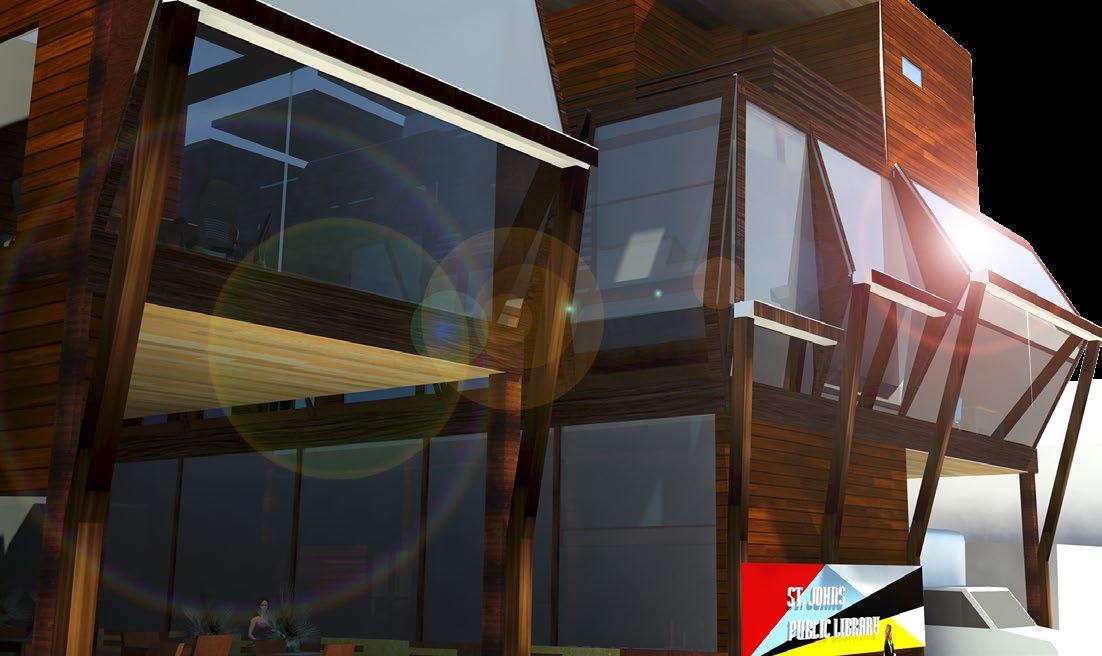
28
GROUND FLOOR
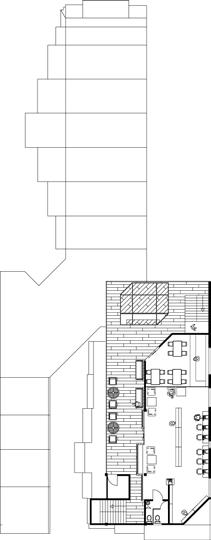
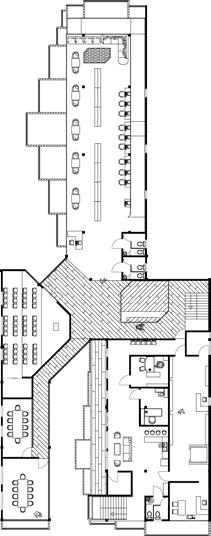
CHILDREN’S LIBRARY
TEEN’S LIBRARY
PUBLIC
LOBBY AUDITORIUM
BOOK STORAGE
MULTIPURPOSE ROOMS
LOBBY
RESEARCH LIBRARY
ADMIN. OFFICES
ADULT’S LIBRARY
FIRST FLOOR
SECOND FLOOR
ADMINISTRATION / STORAGE COMMERCIAL
Distinct spaces: Careful attention was paid to the arrangement of spaces to allow freedom of movement for public users while maintaining the necessary separation of spaces needed for a library to function.
29 CORN ALLEY A A ST, JOHN’S CATHEDRAL ground floor plan
glass sheet 50x100mm timber frame 150x100mm gutter structural glass 250x250mm glued laminated timber beam steel angled cleat
floor plan main entrance
library
library
Kimberlyn Bacchus 0903572
first
children’s
teen
section A-A north entrance south entrance
floor plan
library reading terrace
Kimberlyn Bacchus 0903572
second
adult
Kimberlyn Bacchus 0903572
STORE INTERNET CAFE CAFE
Making a view: The sandwiched nature of the site means there are no views to be enjoyed by users of the library. An internal street and dynamic building elements seek to create views for spaces that have all been arranged to look inward.
Building details: Research was done into timber trusses, built-up timber beams and metal connection plates for the timber structure. Also, the gutter and rainwater downpipes, which are necessary elements, are made into a design feature to make the facade more dynamic.
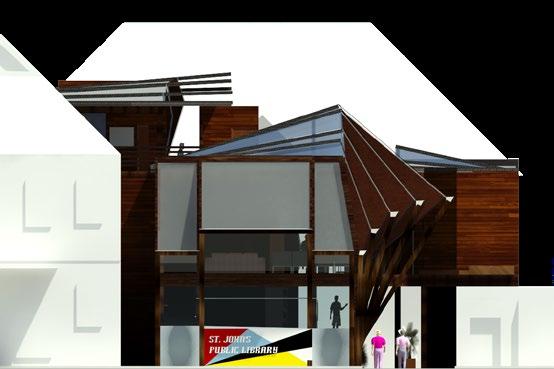
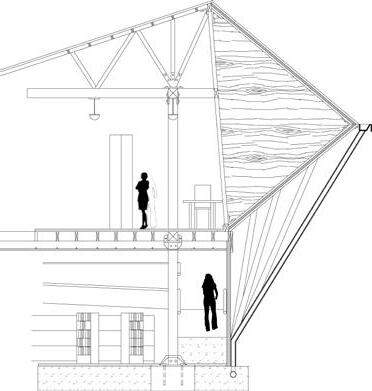

30 150x100mm gutter 1:20 wall detail main entrance
children’s library teen library
Kimberlyn Bacchus 0903572
