
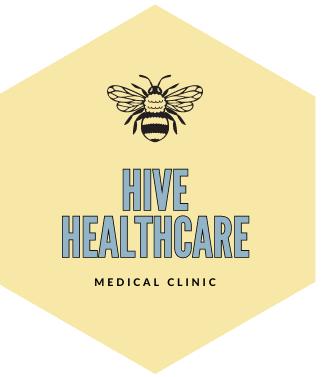






HIVE Healthcare seeks to address these pressing issues through a comprehensive thesis project. The design will adopt a multifaceted approach that includes operational innovations, sustainability, and human-centered design principles.
It will explore innovative hospital design concepts that optimize space, patient flow, and the use of resources, ensuring hospitals are well-prepared for the surge in patients without compromising quality of care.
As for operational efficiency, the project will explore new hospital protocols, staff management, and patient triage systems, focusing on improving overall efficiency to meet the demands of the border crisis.
Recognizing the long-term significance of resource utilization is also key. Emphasis on sustainability measures to make healthcare facilities more environmentally friendly and economically sustainable, reducing their ecological footprint.
A core principle of this approach is ensuring that hospitals offer not only medical treatment but also a supportive, dignified, and empathetic experience for patients and their families. This includes creating welcoming and culturally sensitive spaces and addressing the emotional and psychological needs of patients in crisis.




In recent years, the public health crisis along the US-Mexico border has placed immense strain on healthcare facilities near these regions. Hospitals face the challenge of accommodating an ever-increasing influx of patients, often under resource constraints, while maintaining the quality of care and respecting the dignity of those they serve. The hope is to transform a hospital on the frontlines of the border crisis, equipping them to efficiently and compassionately deal with patients at hand.

HIVE Healthcare aspires to create healing environments that not only address the immediate medical needs of those affected by the immigration crisis, but also provide a supportive and dignified experience for patients and their families. Through this thesis project, the aim will be to blend innovation, sustainability, and empathetic design to ensure that healthcare facilities become beacons of hope, resilience, and responsive care during these challenging times. This clinic will be committed to alleviating the strain on healthcare institutions while fostering a brighter future for those seeking refuge and medical assistance.
OBJECTIVE:
Plan for centralized team workstations to improve interdisciplinary planning and teamwork. Utilize technology to enable online appointment booking and check-in to reduce wait times. Optimize the utilization of medical equipment, ensuring that it is strategically located and easily accessible for staff.
OBJECTIVE:
Implement strategies to engage patients in their care, reducing the need for repetitive explanations and improving overall understanding. Provide educational resources to patients to enhance selfmanagement and reduce the frequency of follow-up appointments.
OBJECTIVE:
Implement a flexible design that can adapt to changes in patient volume and healthcare trends. Employ a centralized communication system to facilitate rapid response to patient needs and inquiries. As well as, implement continuous monitoring mechanisms to track system performance and user feedback.
OBJECTIVE:
Consider the cultural, emotional, and psychological needs of patients by incorporating culturally sensitive design elements and support services. Utilize technology to enable online appointment booking and check-in to reduce wait times and streamline patient flow.


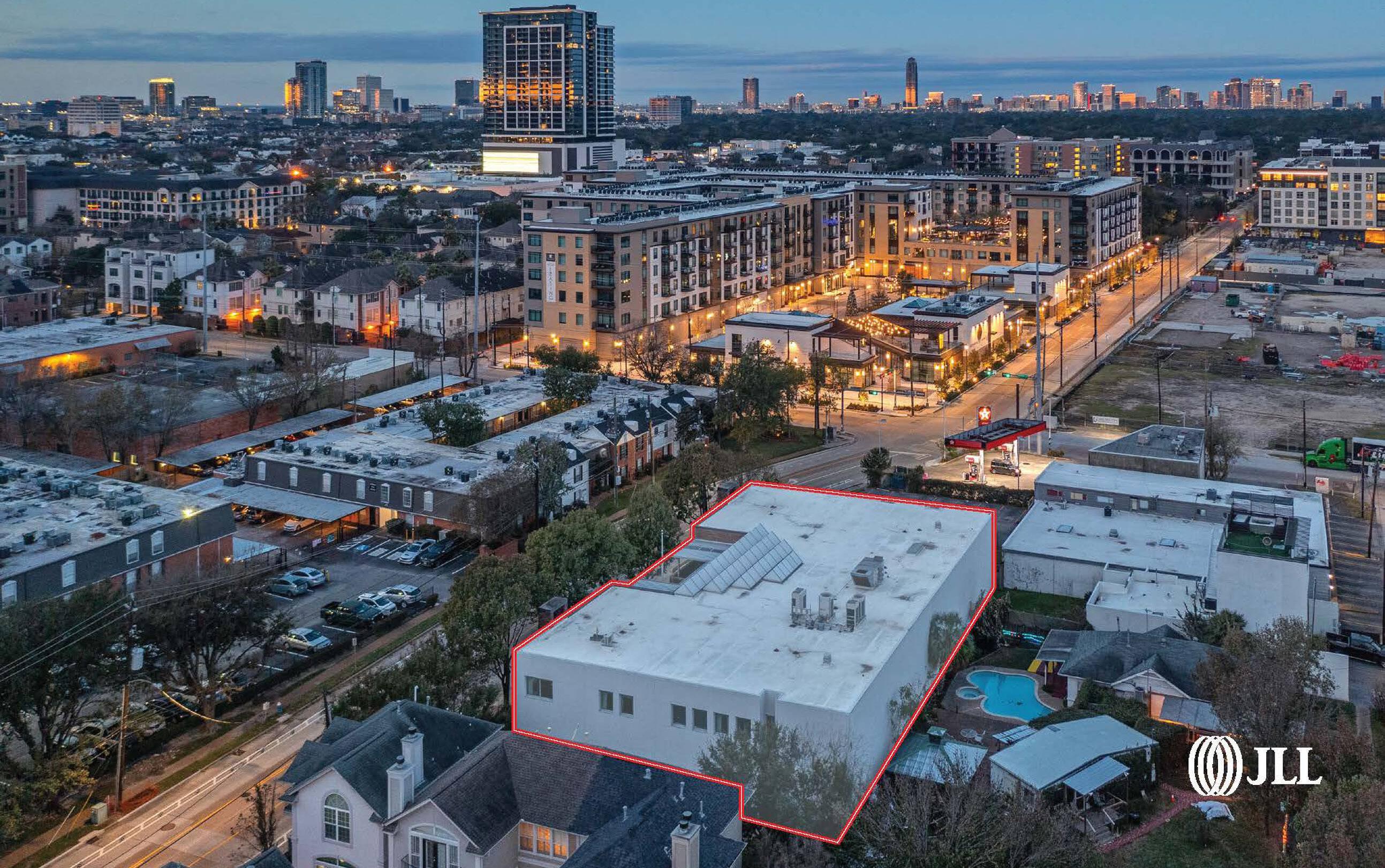
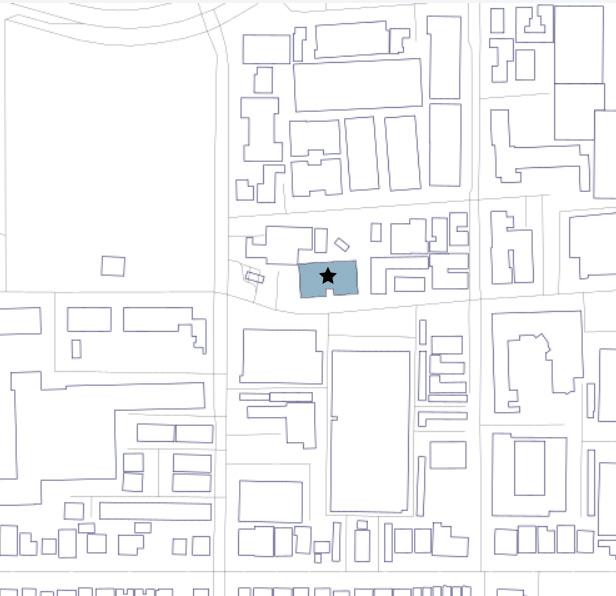
Unfinished Ceiling Height: 11 ft
Gross Area: 11,469 Sq Ft
Amenities:
- Atrium
- Courtyard
- Skylight
- Natural Light
Midtown is a central neighborhood of Houston, located west-southwest of Downtown. Separated from Downtown by a section of Interstate 45 (the Pierce Elevated), Midtown is characterized by a continuation of Downtown's square grid street plan, anchored by Main Street and the METRORail Red Line.
Originally populated as a Victorian-style residential neighborhood in the 19th century, Midtown experienced an economic depression during the latter half of the 20th century, resulting in the departure of residents and businesses. Although recently, the Midtown neighborhood has seen a considerable transformation. It is now one of Houston's expanding tech hubs, with big names such as Microsoft and Google recently leasing space.
Midtown has continued its rapid development through the 2010s, but the district continues to face issues of crime, inadequate infrastructure, chronic homelessness, and geographic disparities in public investment.
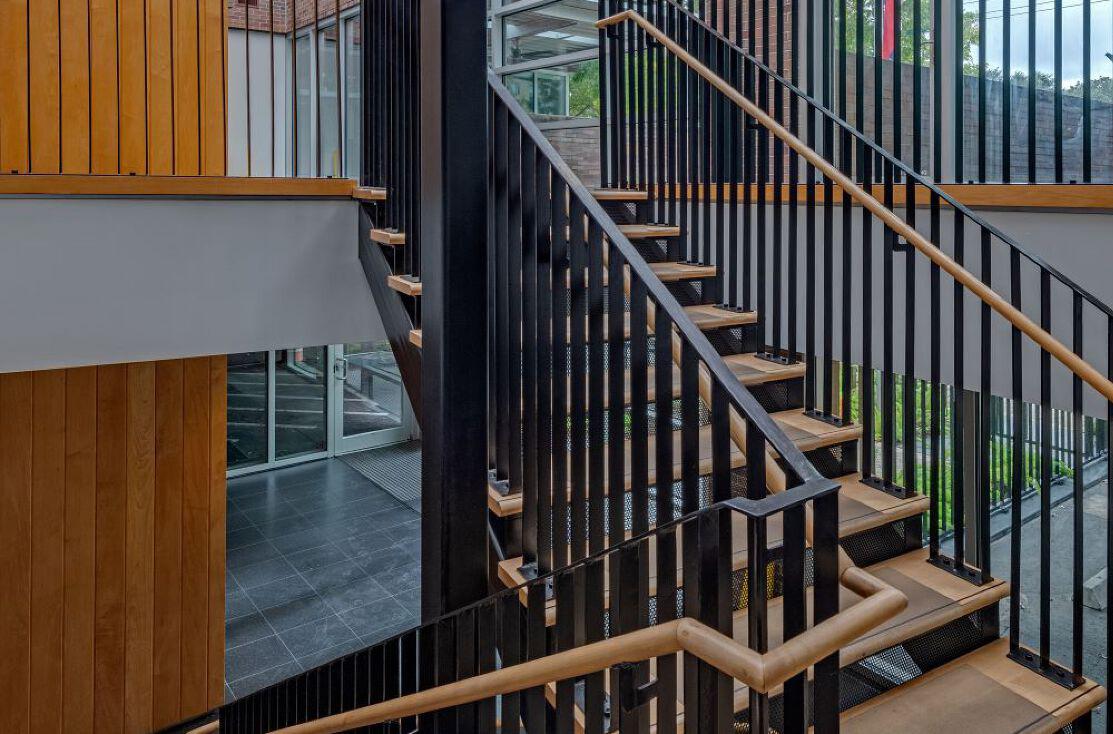
Year Built/Renovated: 1981/2010
Building Height: 2 Stories
Building Size: 12,000 SF
Building Class: A
Location: Houston, Texas
Certifications: LEED Gold Certified
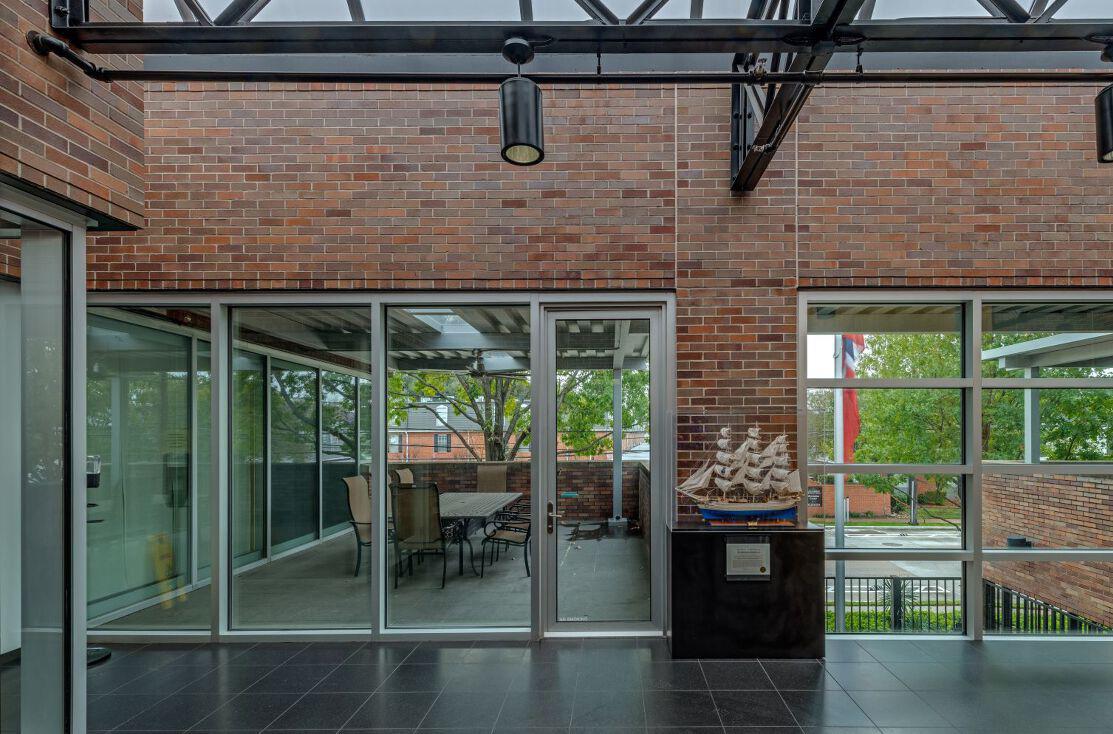
- Formerly the Norwegian Consulate, leaving a modern build-out with colorful finishes, glass walls, and exposed wood, brick, and steel beams
- Streamlined connectivity: 0.2 miles from Allen Parkway, 1.5 miles from Interstate 10, 2 miles from Interstate 45, and 2.5 miles from Interstate 69
St. Joseph Medical Center Acute Care
2.8 mi Park Plaza Hospital Acute Care 3.1 mi Memorial Hermann - Texas Medical Center Acute Care
3.7 mi The Heights Hospital Acute Care 3.9 mi Houston Methodist Hospital Acute Care 4.2 mi



Hive =
Levels of people (working in unity)
Neighboring healthcare facilities
Doctors
Nurses
Administration
Patients


"Hive Health Clinic" seeks to redefine healthcare facilities in response to the immigration crisis by introducing a model that seamlessly integrates efficiency, sustainability, and empathy. This project aims to positively impact the well-being of individuals seeking refuge while providing crucial support to healthcare professionals and institutions on the frontlines. The ultimate goal is to contribute to the creation of a healing environment that stands as a symbol of hope and resilience during challenging times.
Drawing inspiration from a Beehive, the design incorporates elements of balance, contrast, and movement. Through strategic use of lighting, wayfinding elements, integrated technology, and a clear delineation between public and staff sectors, these design components play a pivotal role in shaping a welcoming healthcare environment. The Beehive concept underscores the dynamic nature of this facility, reflecting adaptability and continuous improvement in the delivery of healthcare services. This innovative approach aims to transform healthcare spaces into nurturing hubs that not only address immediate needs but also contribute to the ongoing cycle of healing and support.
- A freestanding ER provides emergency medical services at a place outside a regular hospital campus. It is not attached to a hospital or even located near one.
- A freestanding ER can treat any of the conditions a hospital-based ER could. An urgent care can only treat minor injuries and illnesses.
- When they first started, freestanding ERs filled a need for emergency services in rural areas. Today, they are popping up in suburban areas and neighborhoods.
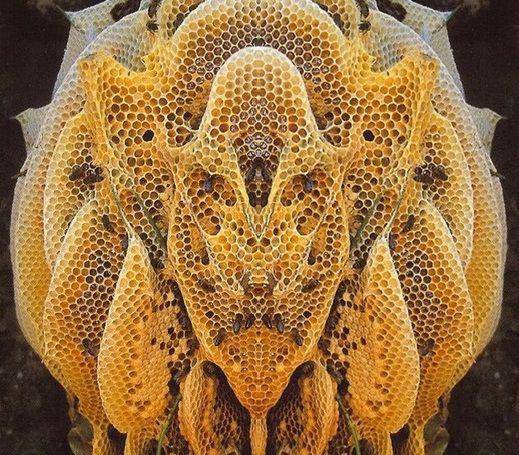
Proportion & balance to contribute to harmony

Cyclical movement

Contrast created by color and isolation


LOBBY
STAFF
PATIENTS
PATIOS/OUTDOOR SPACE
PARTI
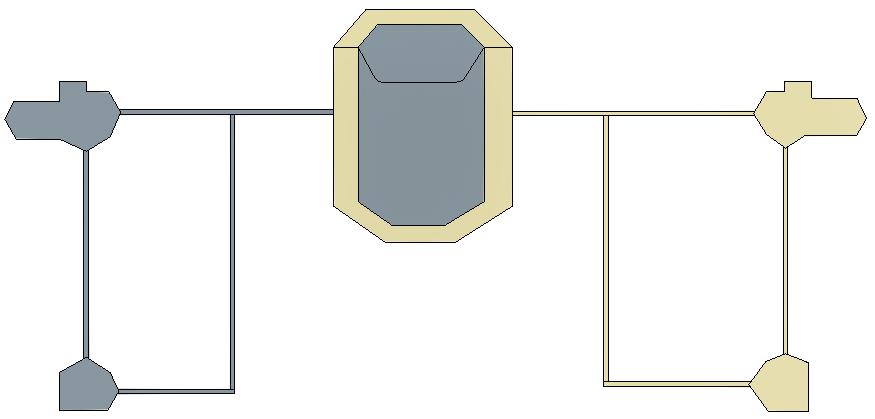
Linear wayfinding in this space involves guiding individuals through the space using a clear and direct path. This approach is essential in ensuring that patients, visitors, and staff can navigate the ER efficiently, especially during critical situations.
Efficient linear wayfinding not only enhances the overall experience for patients and visitors but also contributes to the smooth operation of the ER by reducing congestion and facilitating the timely delivery of care. Regular evaluation and updates to the wayfinding system can help address any emerging issues and ensure continued effectiveness.
Incorporating linear lighting inspired by a bee hive into this Freestanding ER design can offer both functional and aesthetic benefits. Drawing from the hexagonal structure of a bee hive, this lighting concept can create a visual contrast and soothing environment while serving practical purposes.
The linear lighting design would consist of lineal fixtures arranged in a repetitive pattern along the ceilings of the ER. These fixtures emit a soft, warm light that promotes a calming atmosphere, which is crucial in reducing anxiety for patients and visitors.
Admitting
Discharge
Research Teaching
UNITS - Recreation (outdoor space) - Library - Social Services (ie. consultation) - Dietary - Records - Check-in - Check-out



Cafe/Meeting/Waiting1469 sq ft
X-ray 232 sq ft
Nurse’s Station 168 sq ft
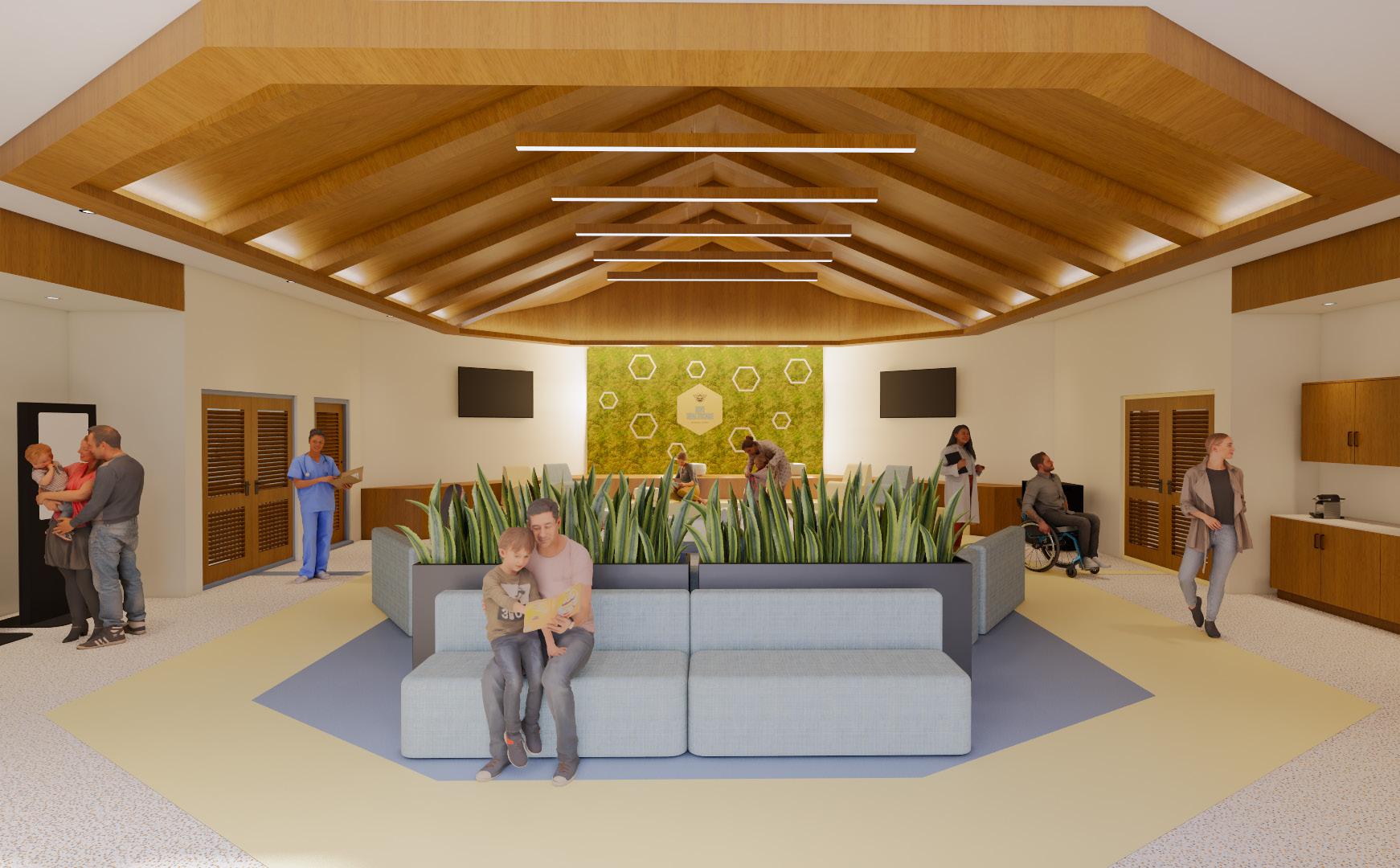



























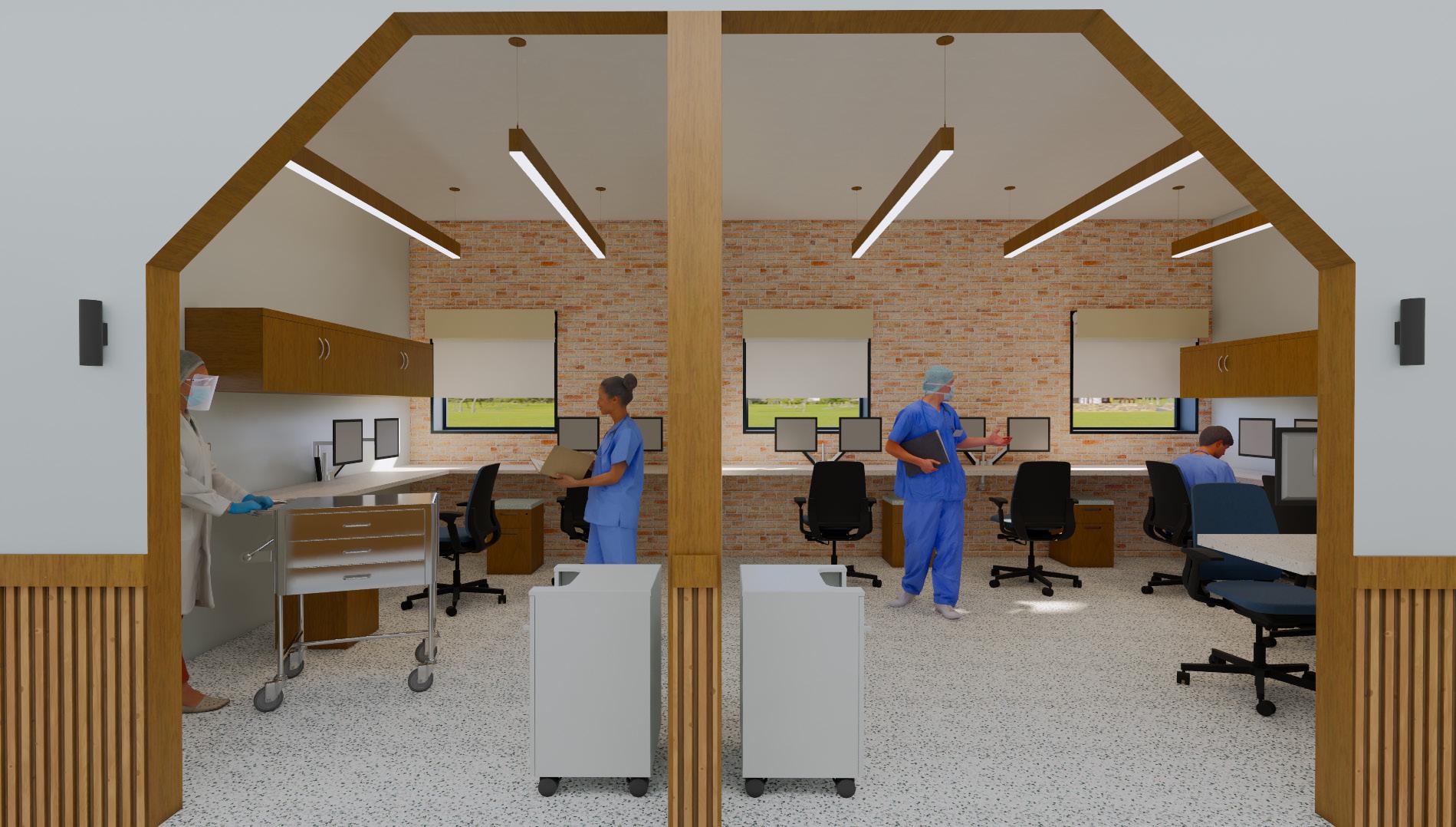
NURSE’S & DOCTOR’S STATION
Color Meaning:
-Blue: Wisdom, hope, reason, peace
-Green: Nature, growth, freshness
-Yellow: Warmth, kindness, joy
Feeling Evoked:
-Blue: 35% linked blue to feelings of relief
-Green: 39% linked green to contentment
-Yellow: 44% associated orange with joy
Color Therapy: Yellow is used to heal the lungs and to increase energy levels.
-Blue is believed to soothe illnesses and treat pain.

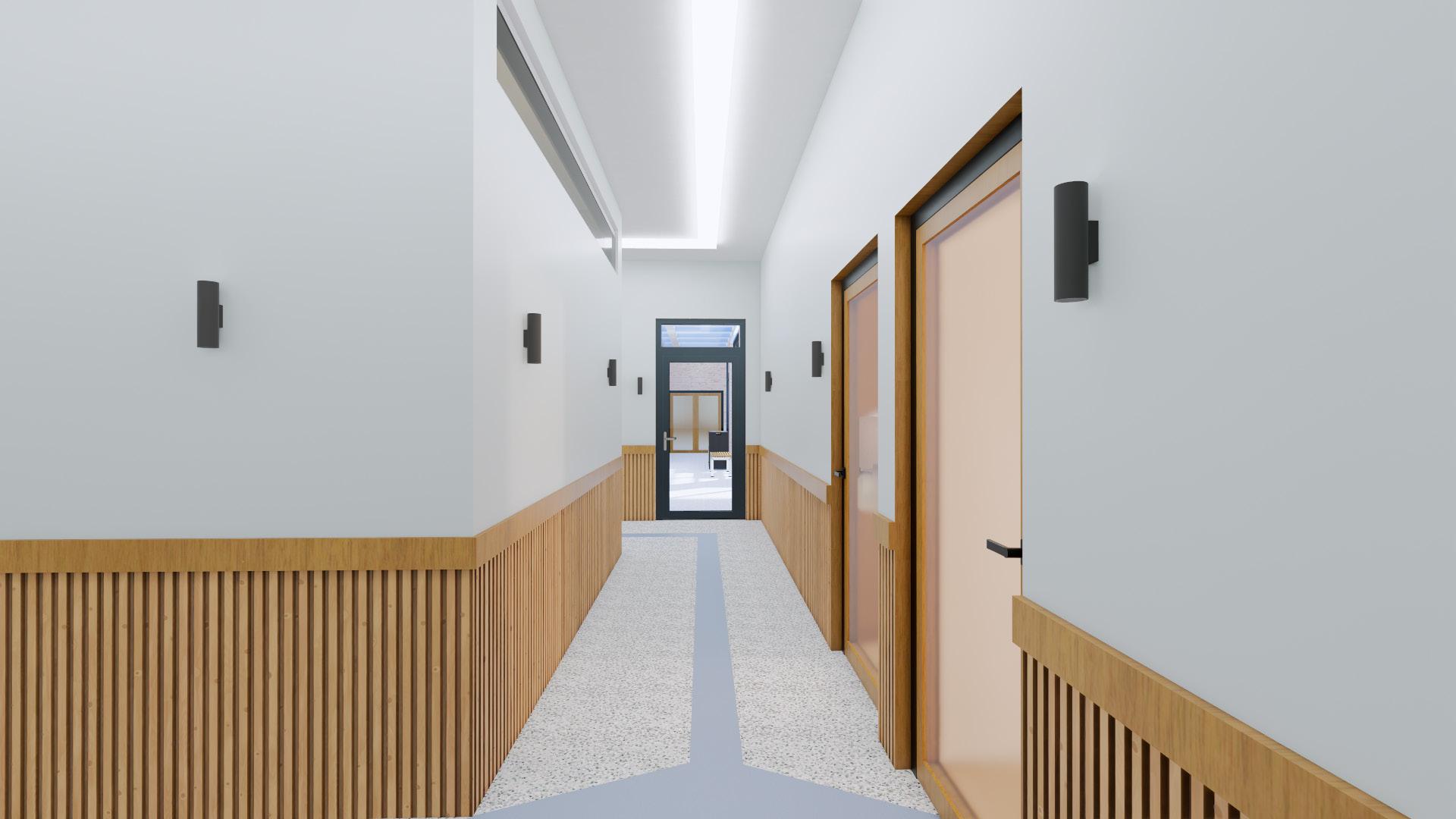
NURSE’S CIRCULATION
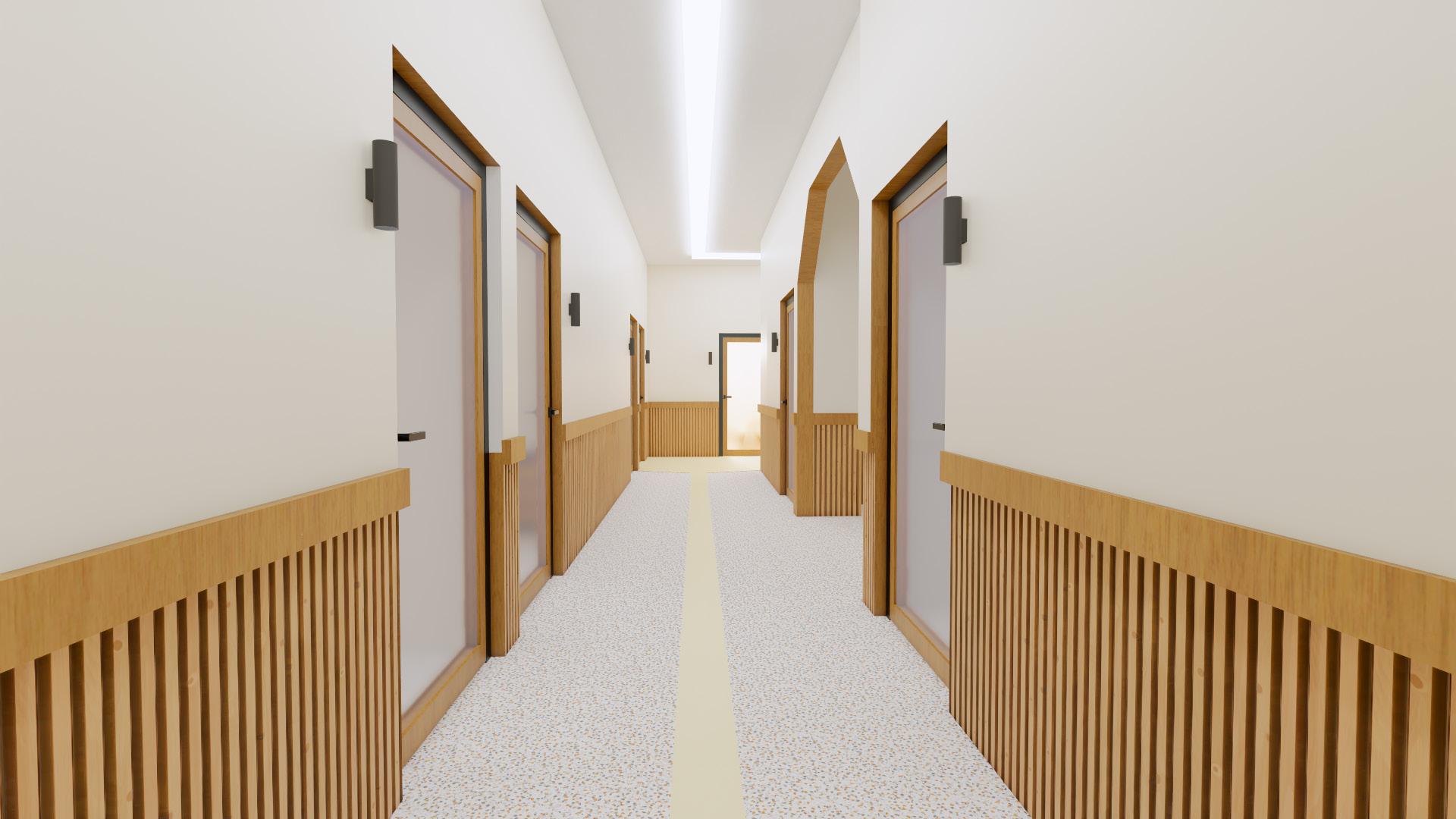
PATIENT’S CIRCULATION
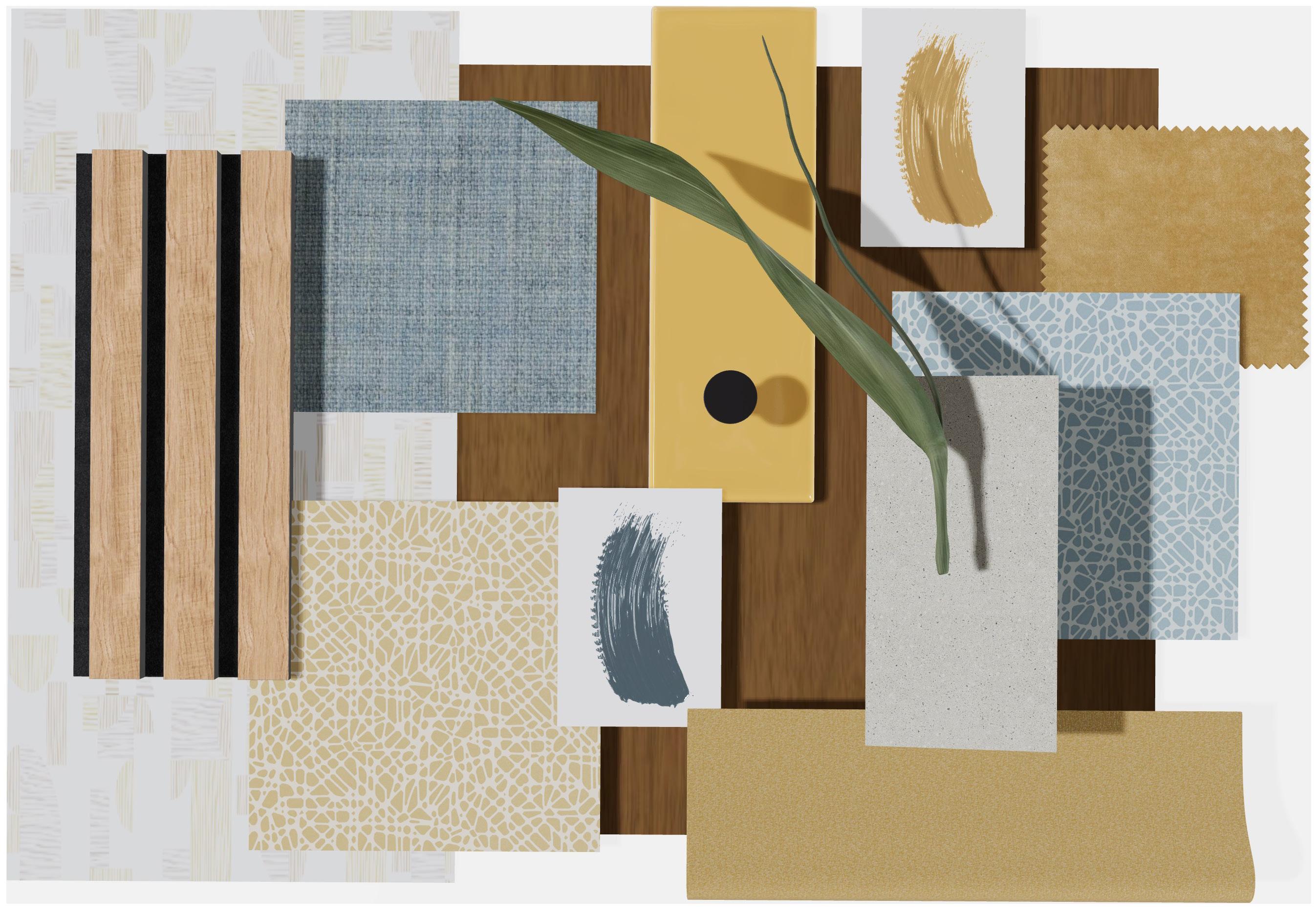
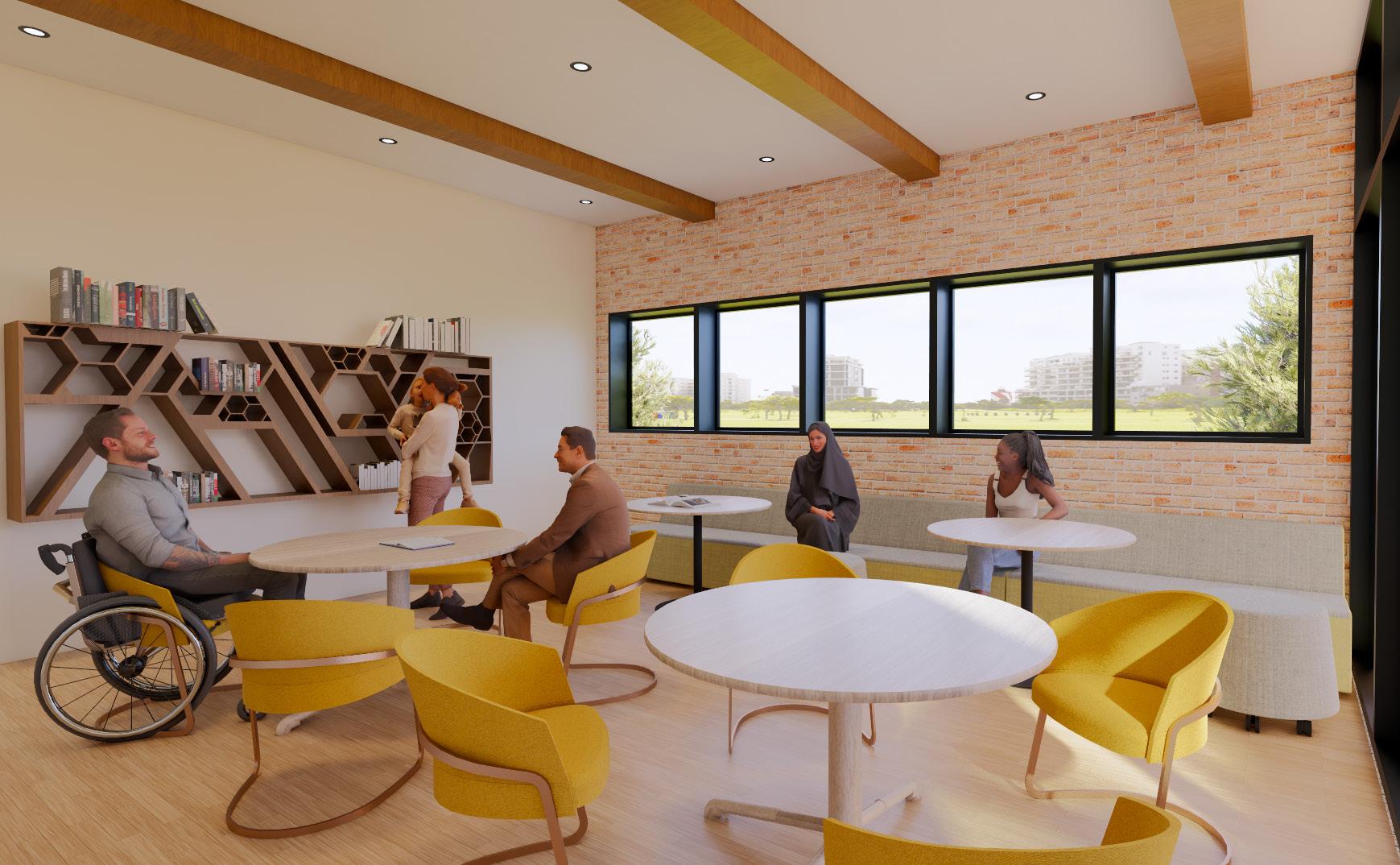
RESOURCE LIBRARY

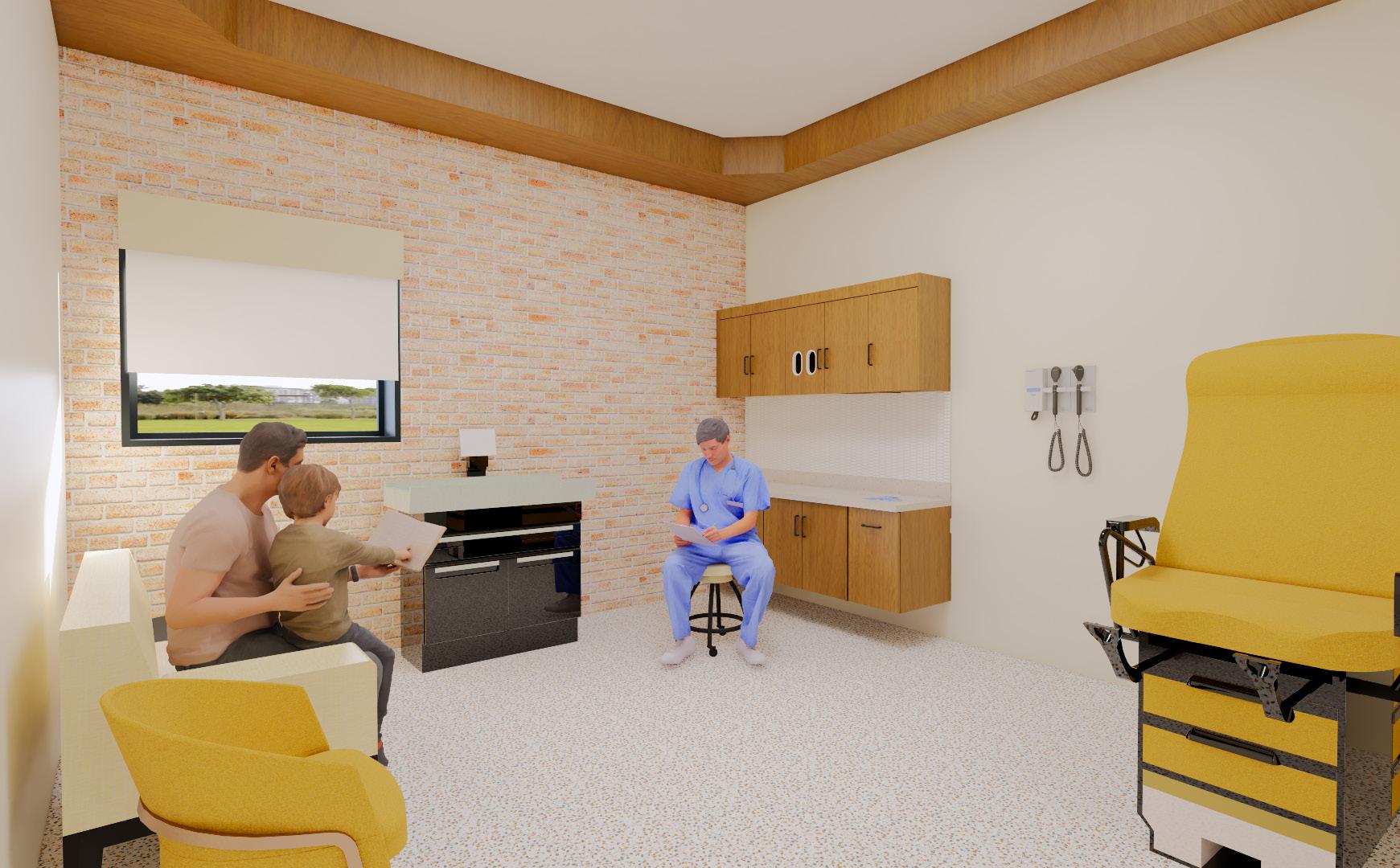


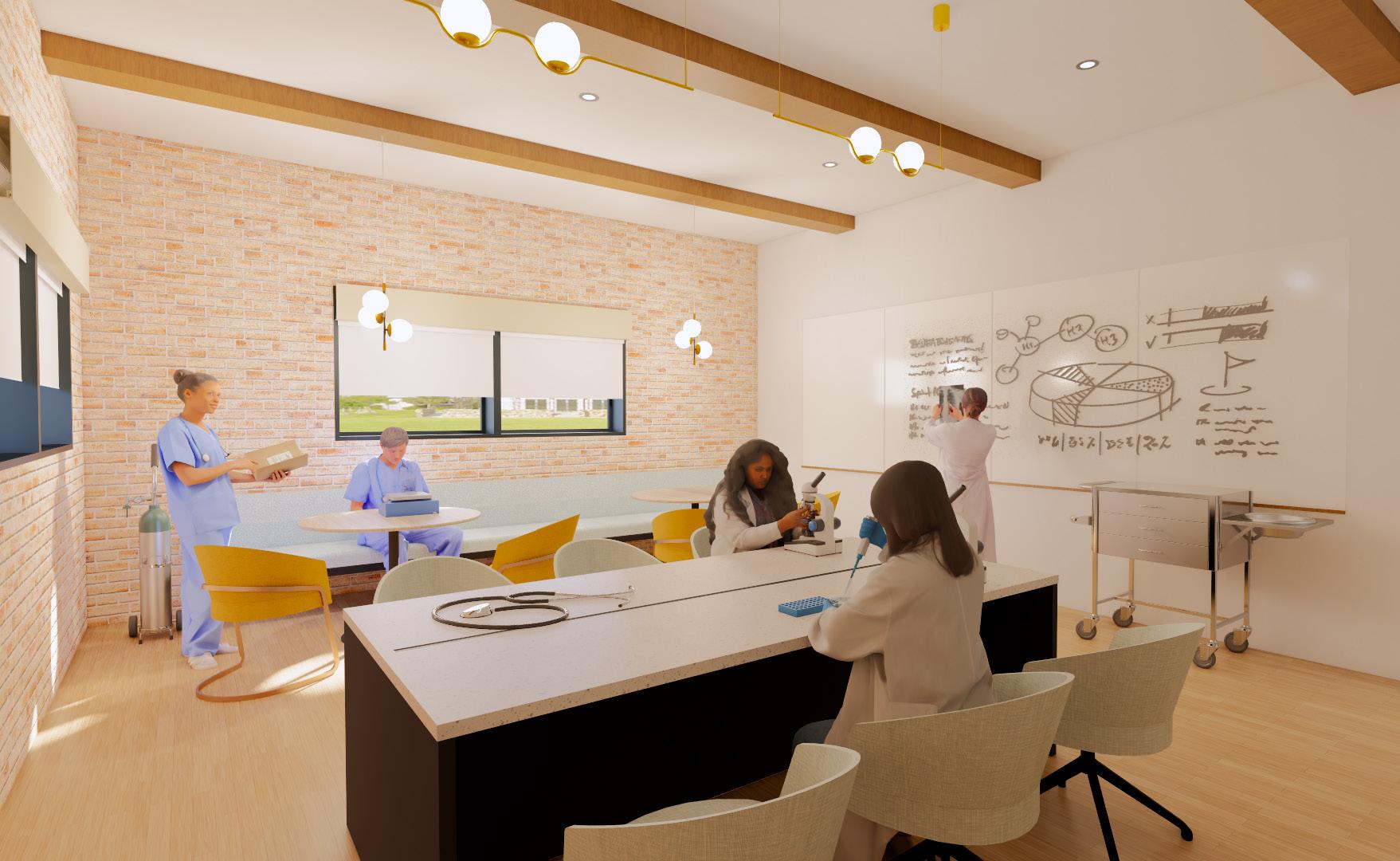


Consider design elements and support services that cater to multiple user groups. Each patron or family should have a space that is welcoming for them, and able to accomodate different sized patient groups. As seen in the Axonometric above, exam rooms are created with multiple user groups in mind.
A core principle of this approach is ensuring that hospitals offer not only medical treatment but also a supportive, dignified, and empathetic experience for patients and their families. This includes creating welcoming and culturally sensitive spaces and addressing the emotional and psychological needs of patients in crisis.
Modular furniture solution for quick adjustments to technology, workflow, and growth, ensuring a timeless yet adaptable environment.

CHILD’S PLAY/ SEATING
NURSE’S LOUNGE
(ICC), I. C. C. (n.d.). 2012 International Fire Code (IFC): ICC Digital Codes. 2012 INTERNATIONAL FIRE CODE (IFC) | ICC DIGITAL CODES. https://codes.iccsafe.org/content/IFC2012/chapter-10-means-ofegress

2010 ADA Standards for Accessible Design. ADA.gov. (n.d.). https://www.ada.gov/law-and-regs/design-standards/2010-stds/
3410 W Dallas St, Houston, TX 77019 - Office property. Commercial Real Estate. (n.d.). https://www.loopnet. com/Listing/3410-W-Dallas-St-Houston-TX/29649139/
Author, G. (n.d.). Medical care in the third world. Pledging for Change. http://pledgingforchange.com/articles/ medical-care-in-the-third-world.php
Barnes, E. (2022, January 11). What is the well building standardTM?. Alvine Engineering. https://www.alvine. com/2019/11/22/what-is-the-well-building-standard/
Beck, T. L., Le, T.-K., Henry-Okafor, Q., & Shah, M. K. (2019, January). Medical care for undocumented immigrants: National and international issues. Physician assistant clinics. https://www.ncbi.nlm.nih.gov/ pmc/articles/PMC7141175/
Building for change: Comparative case study of hospital architecture. (n.d.-a). https://journals.sagepub.com/ doi/10.1177/1937586720927026
Bárcena, O. (2023, December 6). Mexicali_calexico_0103. Flickr. https://www.flickr.com/photos/omaromar/3085615383/
Fact sheet: Changes in migrant demographics at the southwest border. National Immigration Forum. (2022, October 28). https://immigrationforum.org/article/fact-sheet-changes-in-migrant-demographics-at-thesouthwest-border/ Knoll. (n.d.). https://www.knoll.com/knollnewsdetail/mercy-health-west-hospital-case-study-inspiration
Lamneck, C. (2023, July 31). The real border crisis is occurring in medical and emergency clinics. STAT.
https://www.statnews.com/2019/04/10/border-crisis-emergency-clinics/
Midtown Houston, Tx household income, Population & Demographics - point2. (n.d.-b). https://www.point2homes.com/US/Neighborhood/TX/Houston/Midtown-Houston-Demographics.html
Nature is a healer. when you create healthcare spaces that connect people with nature, something...: Wellness Design, Hospital Interior Design, hospital architecture. Pinterest. (2023, October 6). https://www.pinterest.co.uk/pin/17099673579969862/
Peds-waiting-area-v1b: Waiting room design, Healthcare Interior Design, hospital interior design. Pinterest. (2015a, June 18). https://www.pinterest.co.uk/pin/338755203198812207/
Private Ward at the Farrer Park Hospital Singapore by DP design: Hospital interior design, Hospital Furniture, hospital interior. Pinterest. (2015b, October 13). https://www.pinterest.com/pin/5488830773758762/
Wikimedia Foundation. (2023, December 1). Midtown, Houston. Wikipedia. https://en.wikipedia.org/wiki/Midtown,_Houston
Wilpunt, Arnitorfason, Veronicadana, Carillet, J., Placebo365, Ayun, Mtcurado, LuckyTD, Tiago_Fernandez, Tribhuz, Spondylolithesis, Quickshooting, THEGIFT777, pixelfusion3d, PeskyMonkey, Alecsander, I., TG23, ajr_images, Kickimages, … Kumar, S. (n.d.). Istock. iStock. https://www.istockphoto.com/photos/hospitals-in-third-world-countries
Wilson, R. (2021, February 24). Medical architecture completes four-ward inpatient facility. The Architects’ Journal. https://www.architectsjournal.co.uk/buildings/medical-architecture-completes-four-ward-inpatient-facility




Air: Implement large HVAC systems with advanced filtration to maintain air quality during periods of high patient volumes.
Water: Install backup water supply systems and efficient water management strategies to ensure continued operation during emergencies.
Light: Incorporate natural daylighting and adjustable lighting systems to create environments conducive to healing and adaptability.
Mind: Design spaces that promote psychological resilience, such as calming and supportive environments for both patients and staff.
Nourishment: Offer healthy and culturally appropriate food options that cater to patients' dietary needs and preferences, fostering a sense of care and respect.
Sound: Create quiet and private areas for patients and families to have meaningful conversations and moments of privacy, enhancing the compassionate care experience.
Mind: Provide spaces for reflection and emotional support, acknowledging the importance of mental well-being in healthcare settings.
Movement: Integrate innovative design features like easily accessible walkways and corridors to facilitate efficient movement of patients, staff, and resources.
Mind: Incorporate technological advancements such as telemedicine facilities and digital health platforms to enhance patient care delivery and adaptability.
Water: Implement water-saving fixtures and rainwater harvesting systems to reduce water consumption and promote environmental sustainability.
Light: Optimize natural lighting to minimize reliance on artificial lighting and reduce energy consumption.
Material: Choose eco-friendly building materials with low embodied carbon and high recycled content, contributing to the hospital's overall sustainability goals.
In conclusion, by integrating the principles of the WELL Building Standard with the major concepts of resilience, compassion, innovation, and sustainability, your program aims to create healthcare facilities that not only address the challenges posed by the border crisis but also prioritize the well-being of patients, staff, and the environment.

Accessibility: Ensure that the hospital facilities are easily accessible to individuals with mobility impairments by providing ramps, elevators, and wide doorways throughout the building. Designate accessible parking spaces close to entrances and ensure that pathways are free of obstacles.
Wayfinding: Implement clear signage and intuitive wayfinding systems to help all visitors navigate the hospital easily. Use visual cues, such as contrasting colors and large fonts, to assist individuals with visual impairments, and provide tactile maps for those who are blind or have low vision.
Adaptability: Design flexible spaces that can be easily modified to accommodate different needs and preferences. Incorporate adjustable furniture, height-adjustable counters.
Inclusivity: Consider the diverse needs of patients, staff, and visitors when designing healthcare facilities. Provide gender-neutral restrooms, breastfeeding room. Create inclusive spaces where people of all backgrounds feel welcome and respected.
Safety: Prioritize safety features such as slip-resistant flooring, handrails in bathrooms, and well-lit pathways to prevent accidents and promote independence for individuals with disabilities or mobility challenges.
Sensory Considerations: Minimize sensory overload by controlling noise levels and providing quiet areas for relaxation and sensory regulation.
Assistive Technology: Integrate assistive technology such as adjustable lighting controls and voice-activated devices to enhance accessibility and usability for individuals with disabilities.
Community Engagement: Involve diverse stakeholders, including people with disabilities, in the design process to ensure that their perspectives and needs are considered from the outset. Conduct user testing and feedback sessions to identify areas for improvement and refinement.


Occupancy Type
Assembly IBC Section 303.1 A-3
Institutional Group I-2 IBC Section 308.3
Minimum code requirements:
Occupant Load Factor Table 1004.5
Minimum width of egress corridor: 96” IBC
Table 1020.3
Inpatient treatment areas 240 gross Outpatient areas 100 gross
Minimum width of egress corridor in Project: 6' 5"
Number of Exits required: 2 Exits IBC
1006.2.1.1
Maximum length of egress travel: 200 feet IBC
2021 Table 1017.2
Path of Egress travel in Project: 63 ft
Maximum common path of travel: 75 Ft IBC 2021 1030.8
Common Path of Travel in Project: 29 ft
Construction Type: IIA
Occupancy Type
Assembly IBC Section 303.1 A-3
Institutional Group I-2 IBC Section 308.3
Occupant Load Factor Table 1004.5
Inpatient treatment areas 240 gross Outpatient areas 100 gross
Total Number of Occupants: 82
Exits per FLoor: 3
Sprinklered: Yes
Code Research
Use group:
Institutional Group I-2
Use Group: Institutional Group I-2
Sprinklered? Y N
Total number of occupants:
Exits per floor:
Interior Finish Requirements
3
Interior finish requirements (refer to IBC 2021 or 2024 section 803.1.2 and table 803.13)
Attach a diagrammatic floor plan showing exits and their locations and the diagonal line.
Floor Occupancy Group Interior exit stairways and ramps and passageways Corridors and enclosures Rooms and enclosed spaces Ex: 1 B
Plumbing Requirements:

Sprinklered? Y N
Accessibility checklist:

Grab bars in restrooms
Interior finish requirements (refer to IBC 2021 or 2024 section 803.1.2 and table 803.13)

Turning circles at all changes in direction
Floor Occupancy Group Interior exit stairways and ramps and passageways Corridors and enclosures Rooms and enclosed spaces
Ex: 1 B



Clearances (min door, corridor width, min height)
Push/pull all doors
Signage