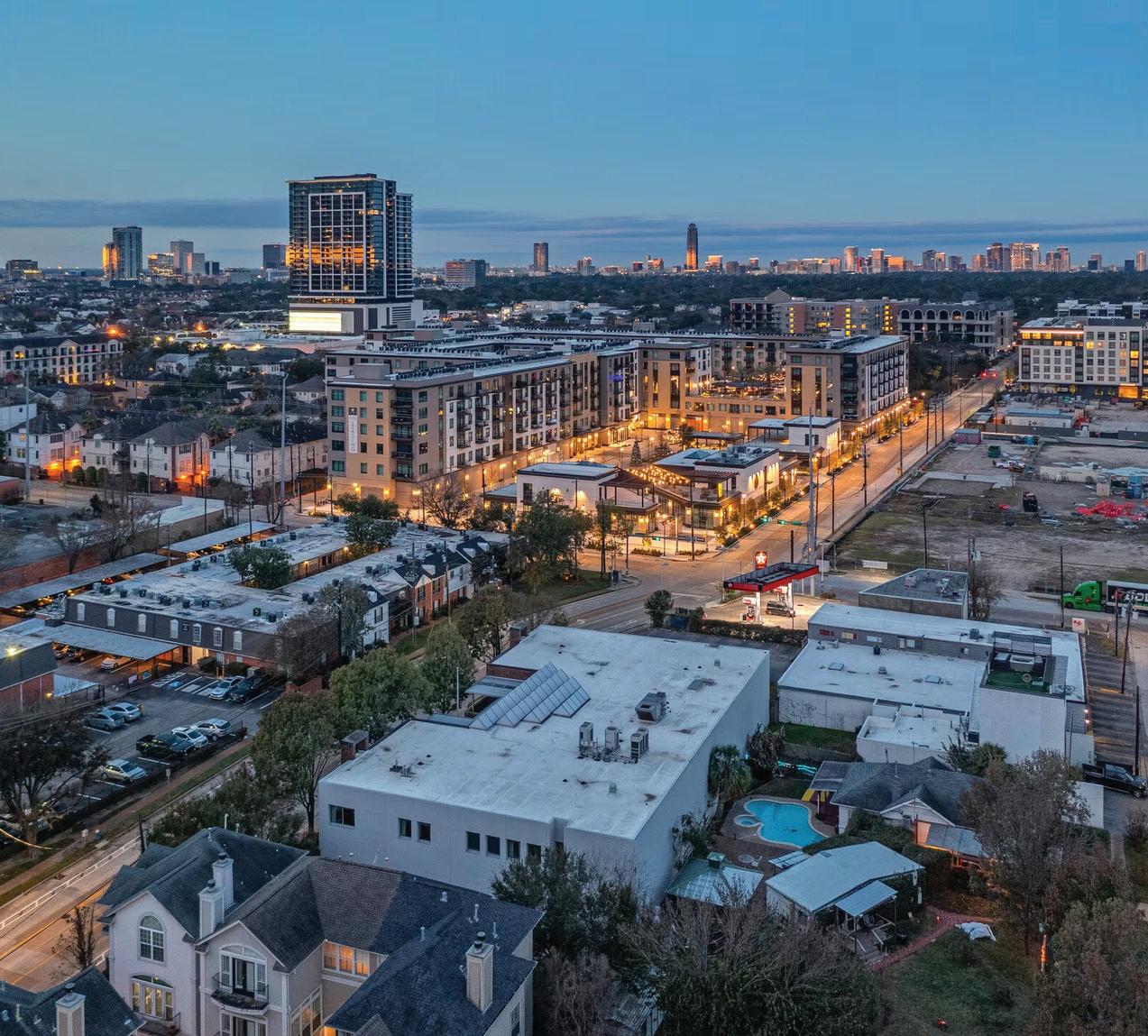
THESIS PROGRAM DOCUMENT 2023 Healthcare - Hospital Enhancing Border Crisis Hospital Response
Kierstin Godfrey
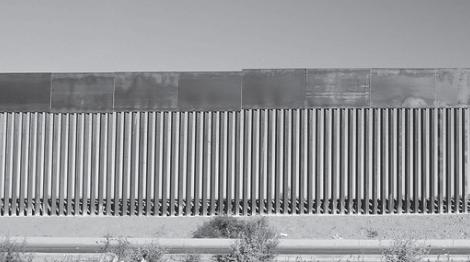
TABLE OF CONTENTS
01

INTRODUCTION BACKGROUND & RESEARCH DESIGN GOALS APPENDICES 03 07 19 27 02
03 Mission Statement 04 Problem Statement 04 Executive Summary Findings, Approach, Major Concepts, Recommendations 05, 06 INTRODUCTION
INTRODUCTION
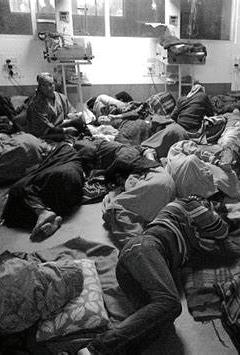
MISSION STATEMENT
This project aspires to create healing environments that not only address the immediate medical needs of those affected by the immigration crisis, but also provide a supportive and dignified experience for patients and their families. Through this thesis project, the aim will be to blend innovation, sustainability, and empathetic design to ensure that healthcare facilities become beacons of hope, resilience, and responsive care during these challenging times. This design program will be committed to alleviating the strain on healthcare institutions while fostering a brighter future for those seeking refuge and medical assistance.
PROBLEM STATEMENT
In recent years, the public health crisis along the US-Mexico border has placed immense strain on healthcare facilities near these regions. Hospitals face the challenge of accommodating an ever-increasing influx of patients, often under resource constraints, while maintaining the quality of care and respecting the dignity of those they serve. The hope is to transform a hospital on the frontlines of the border crisis, equipping them to efficiently and compassionately deal with patients at hand.
04
EXECUTIVE SUMMARY
FINDINGS:
Research has revealed that, by combining operational efficiency, sustainability, and human-centered design, hospitals can significantly improve their capacity to handle the border crisis. In doing so, they can ensure that the unique needs of patients are met with care and compassion.
APPROACH:
This program seeks to address these pressing issues through a comprehensive thesis project. The design will adopt a multi-faceted approach that includes operational innovations, sustainability, and human-centered design principles.
It will explore innovative hospital design concepts that optimize space, patient flow, and the use of resources, ensuring hospitals are well-prepared for the surge in patients without compromising quality of care.
As for operational efficiency, the project will delve into reimagining hospital protocols, staff management, and patient triage systems, focusing on improving overall efficiency to meet the demands of the border crisis.
Recognizing the long-term significance of resource utilization is also key. Emphasis on sustainability measures to make healthcare facilities more environmentally friendly and economically sustainable, reducing their ecological footprint.
A core principle of this approach is ensuring that hospitals offer not only medical treatment but also a supportive, dignified, and empathetic experience for patients and their families. This includes creating welcoming and culturally sensitive spaces and addressing the emotional and psychological needs of patients in crisis.
05

MAJOR CONCEPTS
Resilience: Hospitals need to be resilient and flexible to adapt to changing patient volumes, resource constraints, and the unique challenges posed by the border crisis.
Compassion: Providing care with empathy and respect for the dignity of patients and their families is essential, especially in crisis situations.
Innovation: Leveraging cutting-edge operational innovations to enhance the efficiency and capacity of healthcare facilities.
Sustainability: Ensuring that hospitals are environmentally sustainable and economically feasible in the long run, reducing their ecological impact.
RECOMMENDATIONS
FLEXIBLE INFRASTRUCTURE:
Create modular and adaptable hospital designs that can quickly expand or contract based on patient influx, optimizing resource utilization.
SUSTAINABLE PRACTICES:
Integrate sustainability measures such as renewable energy sources, waste reduction, and water conservation to enhance healthcare facilities for the future.
STREAMLINED PROTOCOLS:
Develop standardized, efficient protocols for patient admission, care, and discharge, minimizing bottlenecks and wait times.
CULTURALLY SENSITIVE DESIGN:
Consider the cultural, emotional, and psychological needs of patients by incorporating culturally sensitive design elements and support services.
06
BACKGROUND & RESEARCH
07
Site Analysis & History 08 Building Analysis 09 User Groups 10 Socio-economic Research 11 Border Crisis Research 12 Interview Results 13, 14 Case Studies 15, 16, 17, 18
HOUSTON, TEXAS
3410 W Dallas Street
NEARBY HOSPITALS
St. Joseph Medical Center Acute Care
2.8 mi Park Plaza Hospital Acute Care

HOUSTON HISTORY
Midtown is a central neighborhood of Houston, located west-southwest of Downtown. Separated from Downtown by a section of Interstate 45 (the Pierce Elevated), Midtown is characterized by a continuation of Downtown's square grid street plan, anchored by Main Street and the METRORail Red Line.
Originally populated as a Victorian-style residential neighborhood in the 19th century, Midtown experienced an economic depression during the latter half of the 20th century, resulting in the departure of residents and businesses. Although recently, the Midtown neighborhood has seen a considerable transformation. It is now one of Houston's expanding tech hubs, with big names such as Microsoft and Google recently leasing space.
Midtown has continued its rapid development through the 2010s, but the district continues to face issues of crime, inadequate infrastructure, chronic homelessness, and geographic disparities in public investment.
08
3.1 mi Memorial Hermann - Texas Medical Center Acute Care 3.7 mi The Heights Hospital Acute Care 3.9 mi Houston Methodist Hospital Acute Care 4.2 mi
WALK SCORE: Very Walkable (84)
BIKE SCORE: Very Bikeable (79)
SITE
BUILDINGANALYSIS
PROPERTYFACTS
YearBuilt/Renovated:1981/2010
BuildingHeight:2Stories
BuildingSize:12,000SF
BuildingClass:A
Parking:30CoveredParkingSpaces
LEEDGoldCertified
FormerlytheNorwegianConsulate, leavingamodernbuild-outwith colorfulfinishes,glasswalls,and exposedwood,brick,andsteel beams
Streamlinedconnectivity:0.2miles fromAllenParkway,1.5milesfrom Interstate10,2milesfromInterstate 45,and2.5milesfromInterstate69
LEVEL1FLOORPLAN
UnfinishedCeilingHeight: 11ft
GrossArea: 11,469SqFt
Amenities: Atrium
Courtyard Skylight
NaturalLight
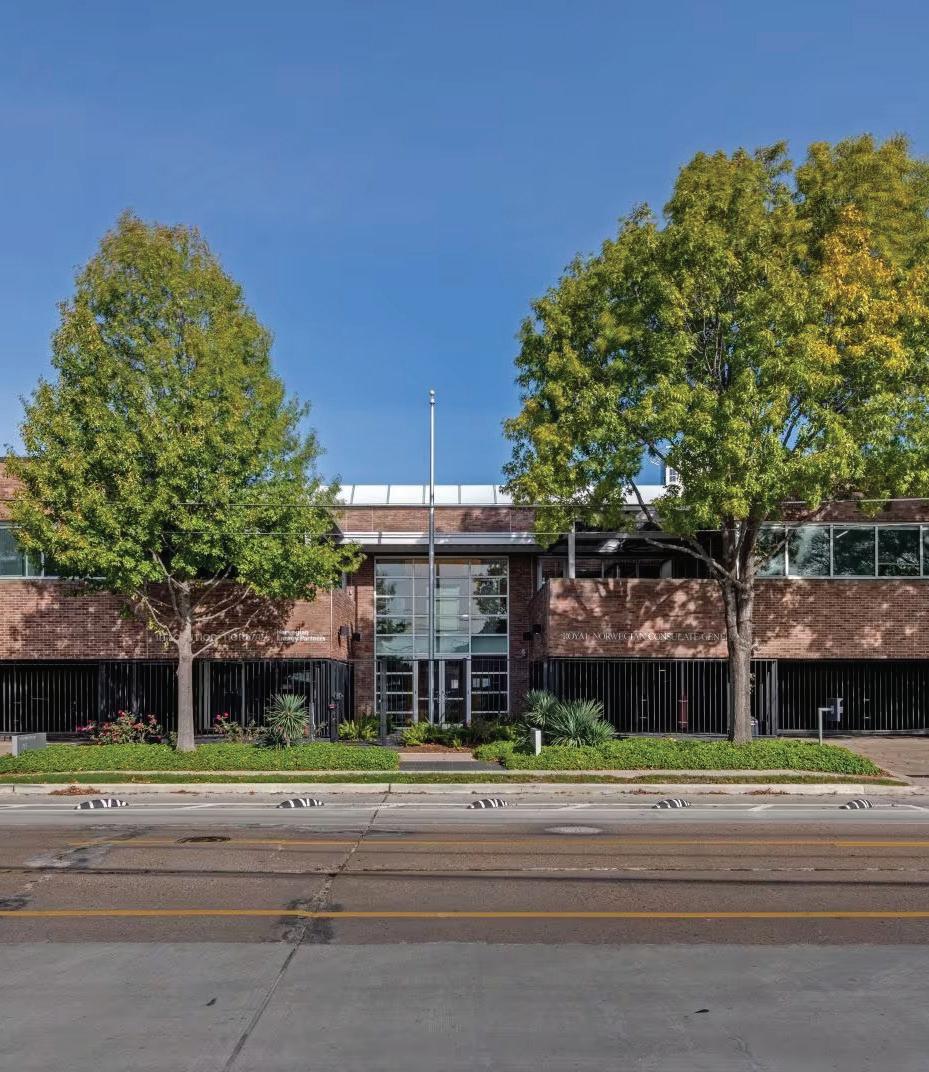
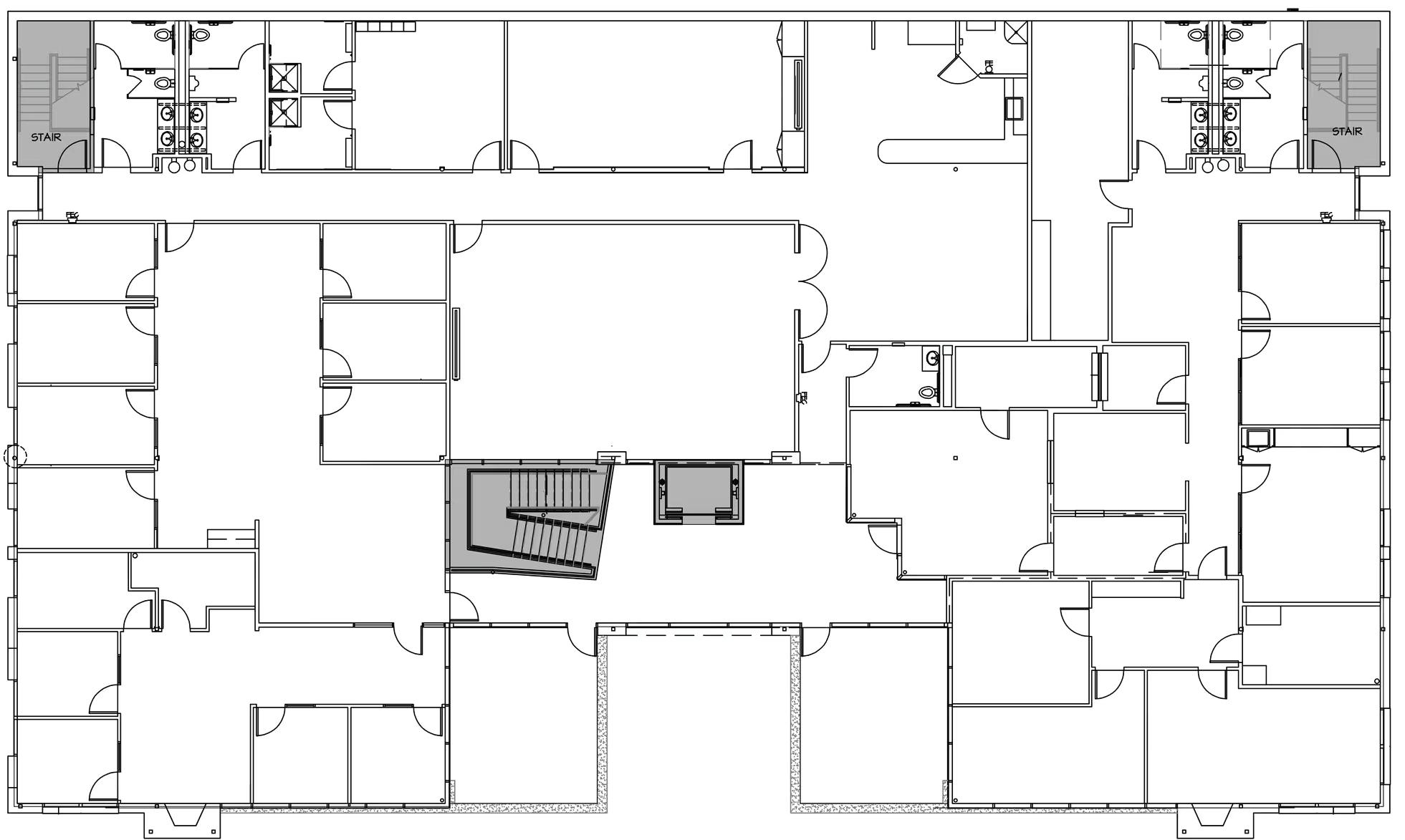
09
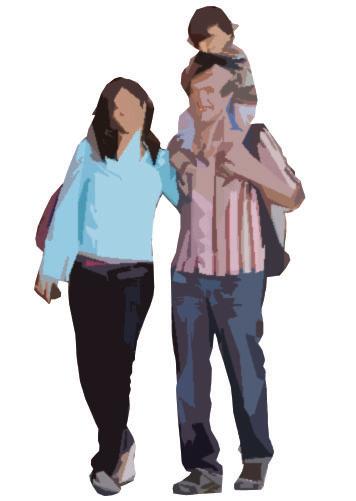





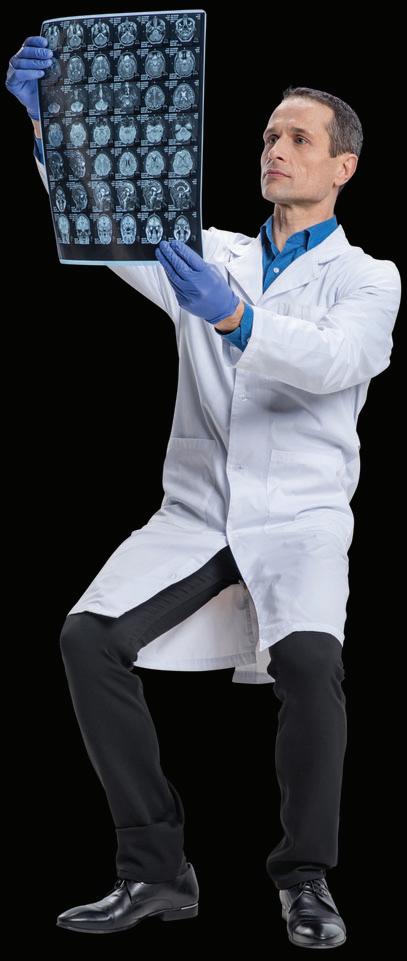
10
USERGROUPS
FAMILIES SINGLEPARENTS LABTECHS & OFFICEWORKERS DOCTORS/NURSES ELDERY SINGLEADULTS
SOCIO-ECONOMIC RESEARCH HOUSTON
The Midtown neighborhood contained a total of 4,559 people above the age of 18 (about 80%) Gender of
WHAT IS THE POPULATION OF MIDTOWN HOUSTON?
There are 9,706 residents in Midtown Houston, with a median age of 33.8. Of this, 61.7% are males and 38.3% are females. US-born citizens make up 83.94% of the resident pool in Midtown Houston, while non-US-born citizens account for 6.9%. Additionally, 9.16% of the population is represented by noncitizens.
HOW MANY HOUSEHOLDS ARE THERE IN MIDTOWN HOUSTON?
There are a total of 4,238 households in Midtown Houston, each made up of around 2 members. Family units represent 29.87% of these Midtown Houston households, while non-family units account for the remaining 70.15%. Additionally, 10.19% of households have children and 89.81% of households are without children.
11
Racial and Ethnic Composition of Midtown Male 60.6% Female 39.4% White 46.6% Hispanic/ Latino 28.5% African American 18.1% Asian 6.1%
Citizen US Born 83.9% Not Citizen 9.2%
Population
Resident Citizenship
September 2021
Border Encounters
BORDER CRISIS RESEARCH
Demographic Composition of Single Adult Migrants (FY 2022)
September 2022
Border Encounters
Demographic Composition of Family Unit Migrants (FY 2022)
HOW HAVE THESE DEMOGRAPHIC CHANGES IMPACTED TITLE 42 EXPULSIONS?
Title 42, a policy implemented during the pandemic, has been utilized by both the Trump and Biden administrations to promptly deport incoming migrants to Mexico or their home countries. Individuals expelled under Title 42 are denied the opportunity to seek asylum under U.S. law, and its effectiveness relies heavily on the cooperation of receiving countries for swift expulsions.
In the fiscal year 2022, migrants from Cuba, Venezuela, and Nicaragua were largely exempt from Title 42 expulsions due to Mexico's lack of cooperation and strained diplomatic relations. Colombians also experienced some leniency, with only a limited number of expulsion flights accepted. As a result, individuals from these four nations constitute a significant portion of those permitted to stay in the U.S. and pursue asylum claims under Title 8. Notably, Cuba, Venezuela, and Nicaragua are the top three nationalities not expelled under Title 42.
12
All Others 86.9% Venezuela 5.6% Cuba 2.5% All Others 59.4% Nicaragua 14.8% Cuba 11.5% Venezuela 8% Colombia 6.3% Nicaragua 22.2% Cuba 21.1% Colombia 19.4% All Others 19.4% Venezuela 17.8% Colombia 32.6% Venezuela 24.3% Cuba 16% All Others 14.6% Nicaragua 12.5%
INTERVIEW RESULTS KEY TAKEAWAYS
Positive Aspects of Hospital Design:
Glass doors and open bays for observation purposes
Extra-large hallways to accommodate two-way traffic and stretchers Conference space before patient examination to provide comfortability and personalization
Linear spatial patterns for easy room navigation, with a centrally located ER
Inclusion of windows, light, and comfortable seating in waiting areas
Amenities such as rocking chairs, recliners in the physicians' lounge, and treats for patients and caretakers
Issues and Priorities for Improvement:
Proximity of patient care centralized in one area for easier treatment access
Streamlining systems with kiosks in every room, more computer workstations,and implement the use of iPads
Emphasis on privacy through permanent dividers in multiple patient rooms
Priority on clear circulation in corridors with obvious wayfinding
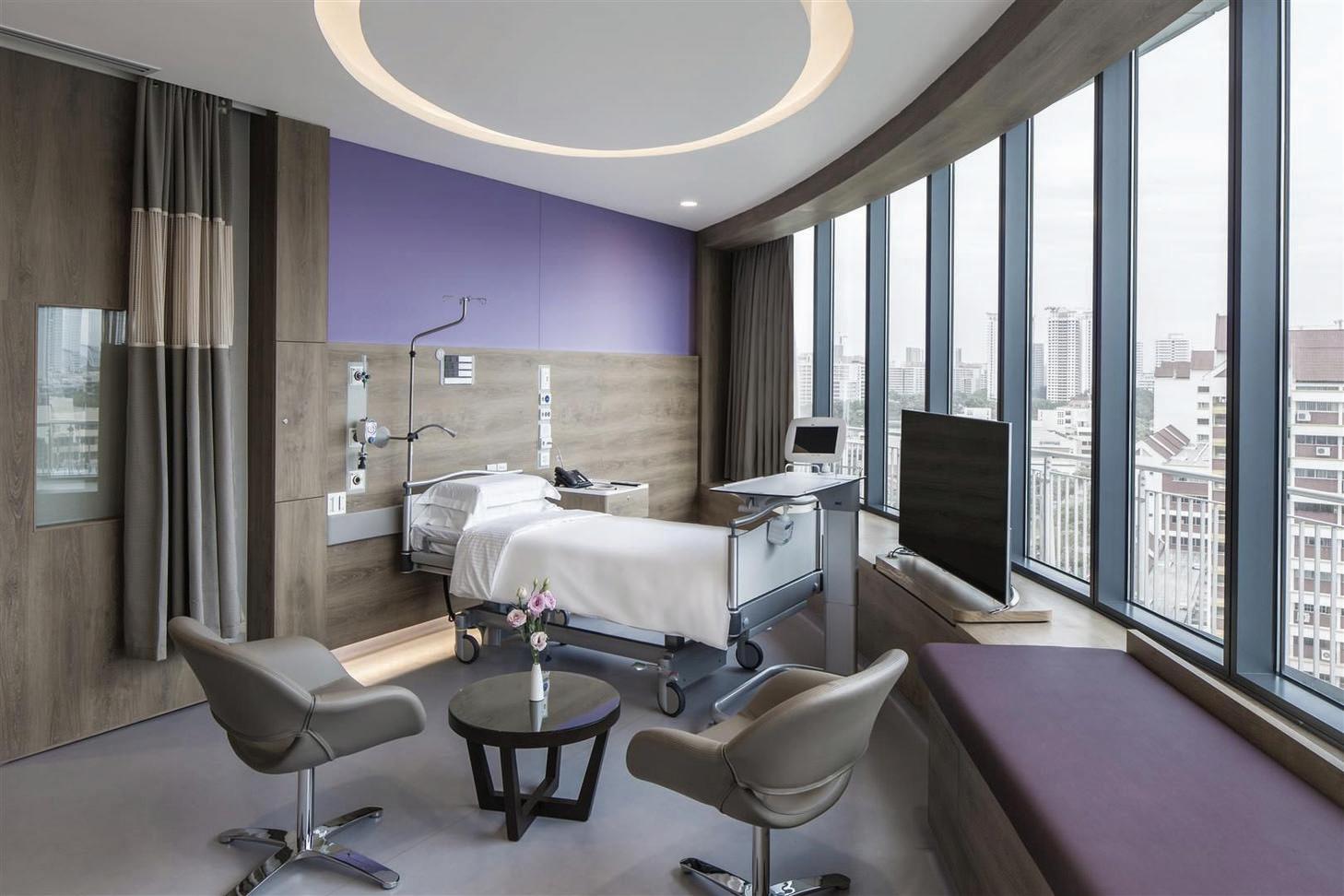
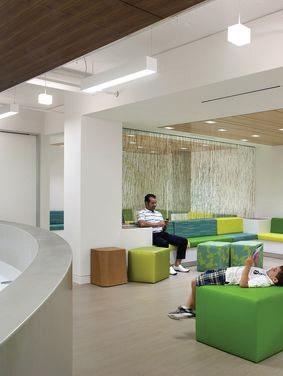
13
Suggestions for Enhancing Patient Experience:
Improve privacy through designated areas for sick versus healthy patients
Lighting: Emphasis on indirect lighting in corridors and tunable lighting in rooms
Furniture: Consideration for ease of use, including sleeper sofas, recliners, over-bed tables, and accessible levers and buttons
Installation of charging stations
Exploring online check-in or in-person check-in with tablets or kiosks accommodating different languages
Consideration of personal hygiene facilities outside of the bathroom
Control over ambient and natural light with options like light-filtering shades and dimmable lighting
Patient Privacy and Dignity Concerns:
Respondents believe that hospital design does not adequately promote patient privacy, citing crowded waiting rooms and shared patient rooms as concerns.
Acoustics: Privacy in consultation and sleeping areas, with attention to Sound Transmission Class (STC) ratings for walls and appropriate flooring
Family amenities, including separate rooms or alcoves for patient support systems, and the possibility of rentable spaces

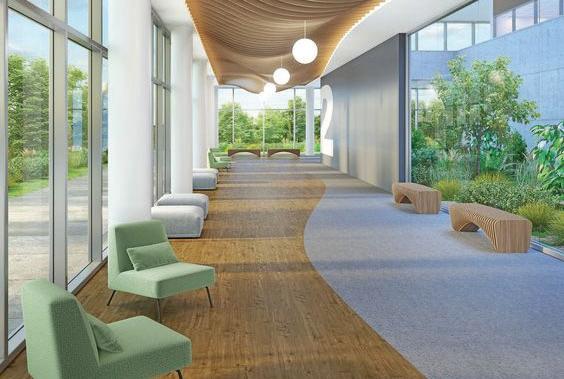
14
CASE STUDY: MERCY HEALTH - WEST HOSPITAL
Project Overview:
Mercy Health - West Hospital embarked on a transformative project, consolidating two outdated hospitals into a new facility. Collaborating with architectural firms Champlin Architecture and AECOM, the hospital partnered with Knoll for innovative furniture solutions to align with their updated healthcare model, aesthetic standards, and the need for long-term flexibility.
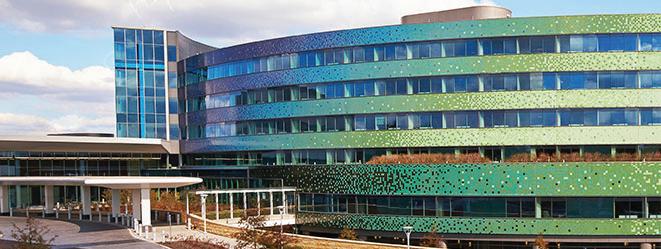
FUTURE FLEXIBILITY:
The challenge was to create an adaptable space that could accommodate evolving technology, research, and patient care without the need for extensive and costly renovations.
IMPROVED CARE DELIVERY:
Develop standardized, efficient protocols for patient admission, care, and discharge, minimizing bottlenecks and wait times.
HEALING ENVIRONMENT:
The hospital aimed to create a healing atmosphere by integrating nature and natural light into the design, supported by research that highlights the positive impact of such elements on patient well-being.
PERFORMANCE & SAFETY:
Furniture needed to be durable, easily cleanable, and adaptable to various user sizes. It also had to accommodate the substantial technology component, concealing power cords and data cables safely.
15

Client Profile:
Mercy Health, with over 100 network locations, has been a premier healthcare provider for over 160 years in Greater Cincinnati. The West Hospital, one of their award-winning facilities, offers maternity care, cancer and heart centers, orthopedic programs, and women's health services.
Awards:
The project received numerous awards, recognizing its excellence in design and innovation in healthcare, including honors from Healthcare Design Magazine, Modern Healthcare Magazine, and ENR Midwest Awards, among others.
OPENNESS TO LIGHT:
The building's curved design and abundant windows allowed for natural light, contributing to an open and welcoming environment. Skylights and oversized windows were strategically used to maximize natural light.
FURNITURE
FOR FLEXIBILITY:
Knoll's modular furniture solution was chosen for its clean lines, modern design, and flexibility. It allowed for quick and cost-effective adjustments to technology, workflow, and departmental growth.
CENTRALIZED/ DECENTRALIZED WORK AREAS:
Traditional nurse stations were replaced with centralized and decentralized team work areas, promoting collaboration and efficiency. The compact layout provided greater mobility without compromising openness.
INTEGRATED STORAGE & TECHNOLOGY:
Furniture was designed to seamlessly integrate storage, technology, and accessories. The Knoll AutoStrada service wall, for example, housed electrical and network cabling, supporting electronic record-keeping, and allowing for future technology upgrades.
16
CASE STUDY: ST. ANN’S HOSPITAL
Project Overview:
Medical Architecture successfully completed the Blossom Court building, an inpatient facility at St Ann's Hospital in Haringey, North London. Designed for Barnet, Enfield, and Haringey Mental Health NHS Trust, the facility emphasizes independent patient access to outdoor space to enhance mental and physical well-being while alleviating staff pressure.
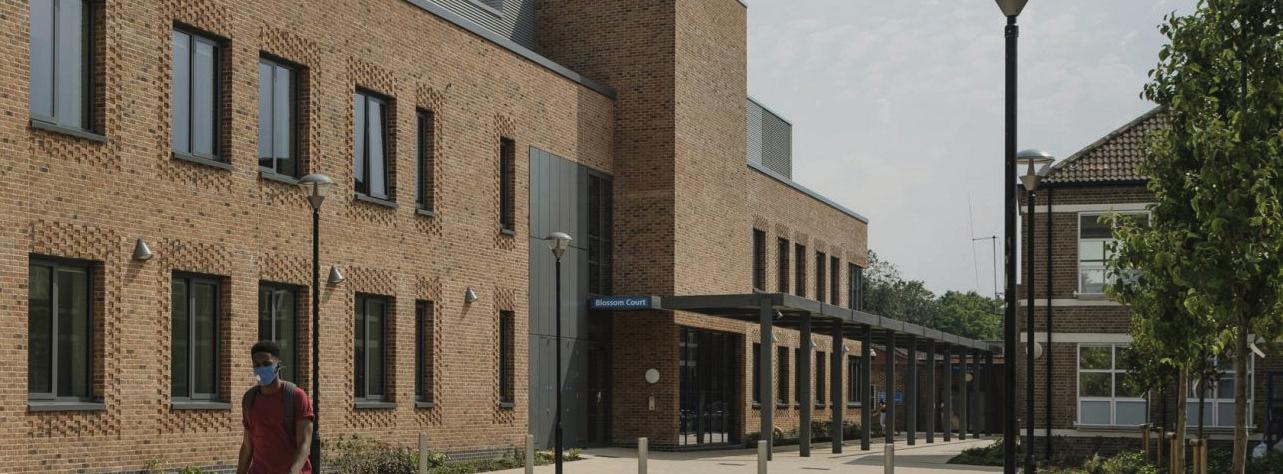
FUTURE FLEXIBILITY:
Designed for adaptability to accommodate evolving technology, research, and patient care without extensive renovations.
Prioritized integration of nature and natural light into the design for a therapeutic atmosphere, supported by research on positive impacts on patient wellbeing.
IMPROVED CARE DELIVERY:
Shifted from closed, dark spaces to open, light-filled buildings, enhancing care delivery processes and promoting collaboration.
PERFORMANCE & SAFETY:
Ensured furniture durability, easy cleanability, and adaptability to various user sizes, addressing critical care facility needs.
HEALING ENVIRONMENT:
17

Project Data:
Client: Barnet, Enfield and Haringey Mental Health NHS Trust
Start on site: October 2018
Completion date: August 2020
Gross internal floor area: 4,300 m2
Construction cost: £20 million
Construction cost per m2: £4,650
Architect: Medical Architecture
OPENNESS TO LIGHT:
Curved design and abundant windows for natural light flow, creating an open and welcoming environment.
CENTRALIZED/ DECENTRALIZED WORK AREAS:
Replaced traditional nurse stations with team work areas, promoting collaboration and efficiency.
FURNITURE FOR FLEXIBILITY:
Modular furniture solution for quick adjustments to technology, workflow, and growth, ensuring a timeless yet adaptable environment.
INTEGRATED STORAGE & TECHNOLOGY:
Furniture designed to seamlessly integrate storage, technology, and accessories for efficiency and future adaptability.
18
19
LEED & Universal Design 25, 26 Goals & Objectives 20 Programming & Adjacency 21, 22 ADA Considerations 23, 24
DESIGN GOALS

GOAL: IMPROVED EFFICIENCY
OBJECTIVE:
Plan for centralized team workstations to improve interdisciplinary planning and teamwork. Utilize technology to enable online appointment booking and check-in to reduce wait times. Optimize the utilization of medical equipment, ensuring that it is strategically located and easily accessible for staff.

GOAL: ENHANCED CARE DELIVERY
OBJECTIVE:
Implement strategies to engage patients in their care, reducing the need for repetitive explanations and improving overall understanding. Provide educational resources to patients to enhance self-management and reduce the frequency of follow-up appointments.

GOAL: TECHNOLOGY INTEGRATION & FUTURE ADAPTABILITY
OBJECTIVE:
Implement a flexible design that can adapt to changes in patient volume and healthcare trends. Employ a centralized communication system to facilitate rapid response to patient needs and inquiries. As well as, implement continuous monitoring mechanisms to track system performance and user feedback.

GOAL: POSITIVE USER EXPERIENCE
OBJECTIVE:
Consider the cultural, emotional, and psychological needs of patients by incorporating culturally sensitive design elements and support services. Utilize technology to enable online appointment booking and check-in to reduce wait times and streamline patient flow.
20
21 Reception and Waiting Areas (1,000 sq ft): Reception/ Registration Waiting Area Examination and Treatment Rooms (4,500 sq ft): Examination Room Treatment rooms Diagnostic and Imaging Facilities (1,500 sq ft): Diagnostic Equipment Technician Workstations Patient Preparation Administrative Spaces (800 sq ft): Administrative Office Billing and Medical Records Staff Facilities (600 sq ft): Staff Lounge and Break Rooms Staff Training and Meetings Support Services (1000 sq ft): Storage, Supply rooms, and Cleaning Facilities IT infrastructure and Communication Systems Emergency and Accessibility (200 sq ft): Emergency Exits and Pathways Patient Flow and Circulation (600 sq ft): Corridors and Wayfinding Infection Control Measures (300 sq ft): Sanitation stations Isolation Rooms Sustainability Considerations (200 sq ft): HVAC Systems Future Expansion and Flexibility (500 sq ft): Flexible/ Interchangeable Room 1 1 6 9 1 6 1 1 1 1 2 3 2 2 1 3 1 1 1 300 700 300 300 300 115 500 400 400 250 175 100 350 100 600 65 100 200 500 DESCRIPTIONQTY.SF. EACH
PROGRAMMING
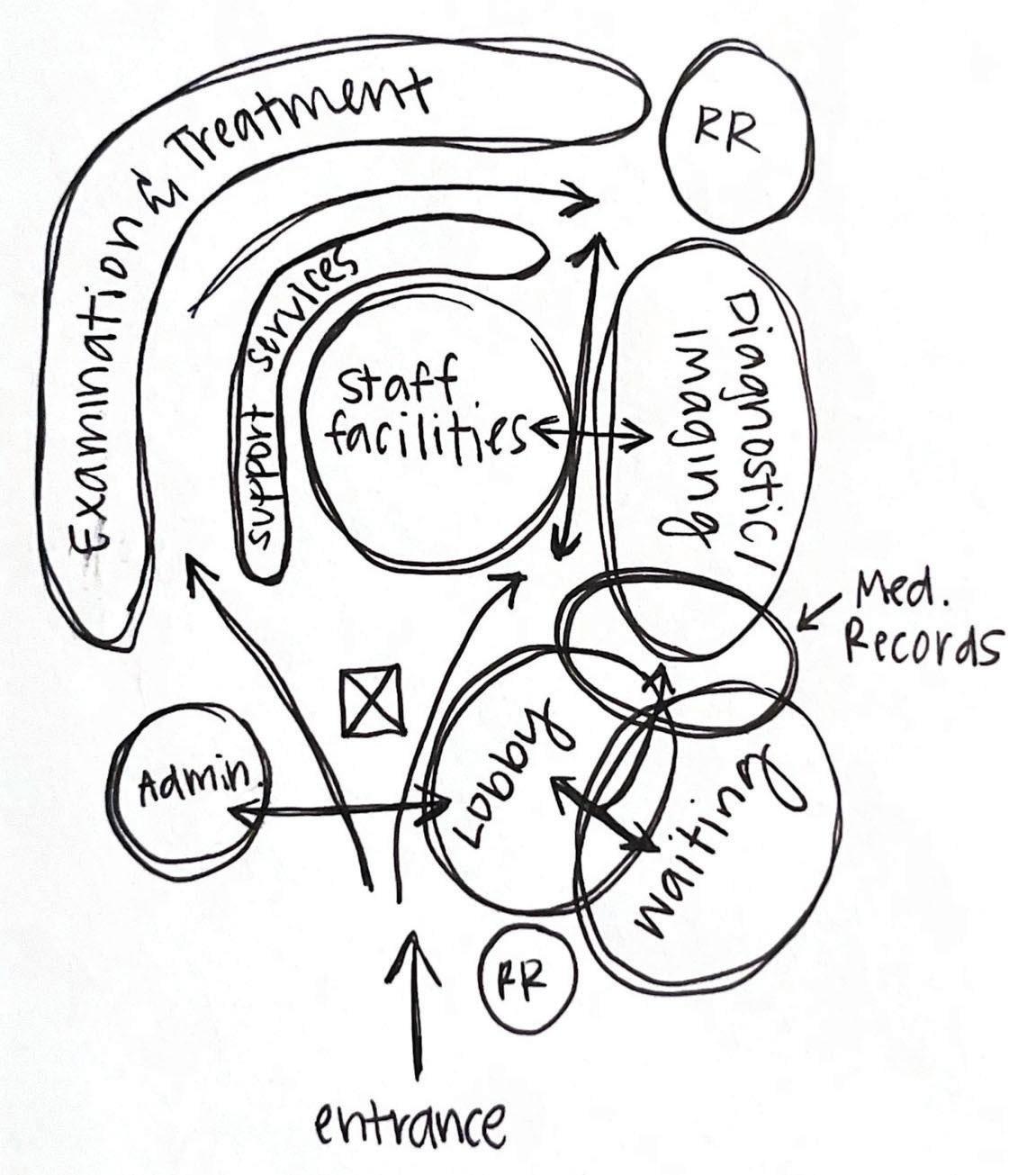
22
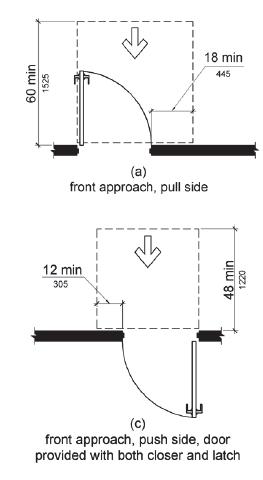
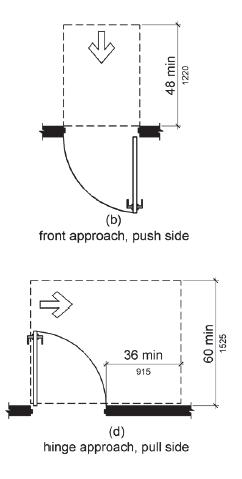
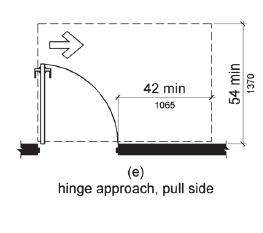
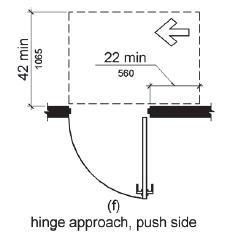
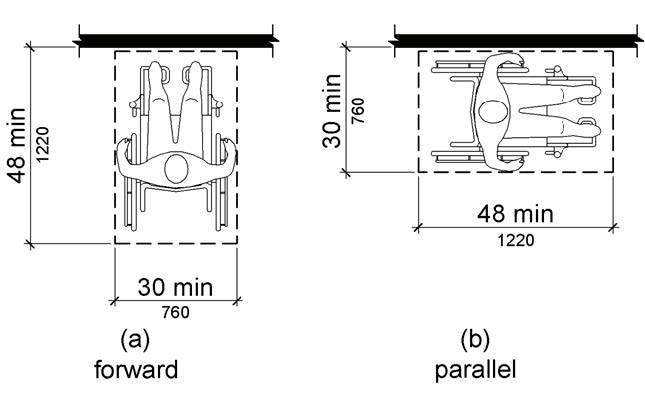
23
ADA CONSIDERATIONS
CLEAR FLOOR SPACE REQUIRED DOOR CLEARANCES

Group I-2 in areas where bed movement is necessary corridor width needs to be 96 inches or greater.
CLEAR WIDTH OF AN ACCESSIBLE ROUTE
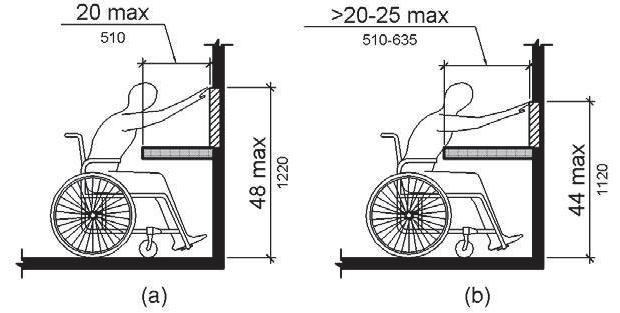
OBSTRUCTED HIGH FORWARD REACH
24
LEED
Incorporating LEED (Leadership in Energy and Environmental Design) standards into a hospital clinic involves adopting sustainable practices and design strategies to minimize environmental impact and improve the overall efficiency of the facility. Here are key steps to integrate LEED standards:
Energy Efficiency:
Implement energy-efficient design strategies, such as optimizing building orientation for natural lighting and minimizing heat gain
Use energy-efficient HVAC systems, lighting fixtures, and appliances
Water Efficiency:
Install water-efficient fixtures, faucets, and low-flow toilets
Materials and Resources:
Prioritize materials with high recycled content and low environmental impact
Indoor Environmental Quality:
Use low-emission materials to improve indoor air quality
Consider incorporating natural lighting and views to enhance the well-being of patients and staff
WELL BUILDING STANDARD

25
UNIVERSAL DESIGN
Incorporating universal design principles into a hospital clinic ensures that the facility is accessible and user-friendly for individuals of all ages, abilities, and backgrounds. Here are steps to integrate universal design into a hospital clinic:
Accessible Entrance and Exits:
Ensure that entrances and exits are easily accessible to individuals using mobility aids, such as wheelchairs or walkers
Install ramps and provide clear wayfinding signage for navigation
Clear Pathways:
Maintain clear and wide pathways throughout the clinic to accommodate wheelchair users and individuals with assistive devices
Avoid obstacles and tripping hazards
Accessible Technology:
Ensure that technology used within the clinic, such as electronic health record systems and communication tools, is accessible to individuals with various abilities
Implement assistive technology solutions, as needed
Clear Signage:
Install easy-to-read signage throughout the clinic to assist with wayfinding
Include braille signage for individuals with visual impairments
Include different languages in signage for inclusivity
Inclusive Waiting Areas:
Design waiting areas with a mix of seating options and consider creating designated areas for families or individuals who may need additional space
Accessible Restrooms:
Design restrooms that meet ADA standards, including grab bars, accessible sinks, and adequate space for maneuverability
Sensory Considerations:
Incorporate elements that address sensory needs, such as adequate lighting, visual contrast, and acoustics
Provide quiet spaces for individuals who may need a break from stimuli
26
APPENDICES
Citations 28, 29, 30
Interview Questions & Interviewees 31, 32
27
CITATION LINKS
Houston History:
https://en.wikipedia.org/wiki/Midtown,_Houston
Site Analysis:
https://www.loopnet.com/Listing/3410-W-Dallas-St-Houston-TX/29649139/
Demographics of Houston Midtown:
https://www.point2homes.com/US/Neighborhood/TX/Houston/Midtown-Houston-Demographics.html
Border Crisis Demographic Research:
https://immigrationforum.org/article/fact-sheet-changes-in-migrant-demographics-at-the-southwest-border/
Building Site Website:
https://www.loopnet.com/Listing/3410-W-Dallas-St-Houston-TX/29649139/
Problems within Healthcare (Background Research): https://journals.sagepub.com/doi/full/10.1177/1937586720927026
Case Studies:
https://www.knoll.com/knollnewsdetail/mercy-health-west-hospital-case-study-inspiration
https://www.architectsjournal.co.uk/buildings/medical-architecture-completes-four-ward-inpatient-facility
Medical care in 3rd World Countries:
http://pledgingforchange.com/articles/medical-care-in-the-third-world.php
https://www.istockphoto.com/photos/hospitals-in-third-world-countries
Medical Care for Undocumented Immigrants:
https://www.ncbi.nlm.nih.gov/pmc/articles/PMC7141175/
ADA Considerations:
https://www.ada.gov/law-and-regs/design-standards/2010-stds/ https://codes.iccsafe.org/content/IFC2012/chapter-10-means-of-egress
Well Building standard Image:
https://www.alvine.com/2019/11/22/what-is-the-well-building-standard/
Interview Page Images:
https://www.pinterest.com/pin/5488830773758762/
https://www.pinterest.co.uk/pin/338755203198812207/
https://www.pinterest.co.uk/pin/17099673579969862/
Image of US Border Fence and Border Info:
https://www.statnews.com/2019/04/10/border-crisis-emergency-clinics/
Table of Contents Image:
https://www.flickr.com/photos/omaromar/3085615383/
28
CITATIONS (APA)
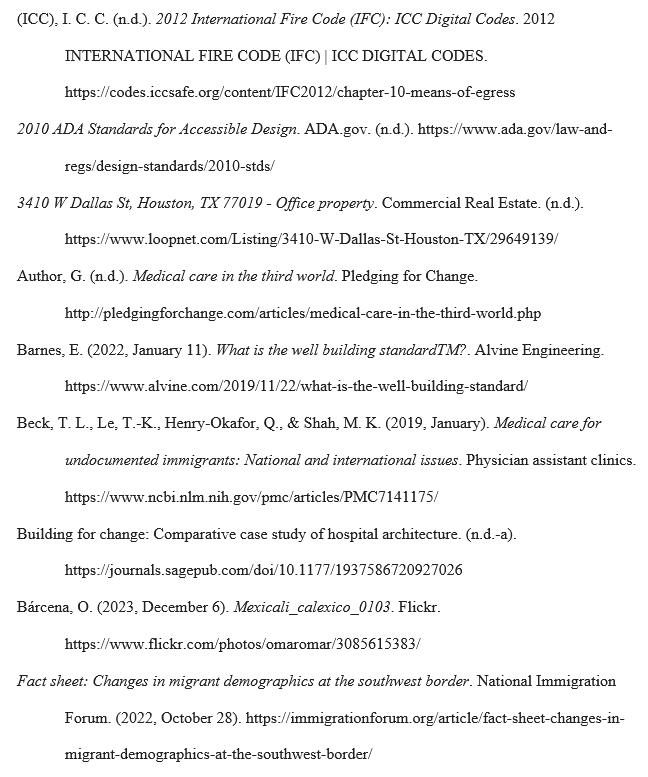

29
CITATIONS (APA)
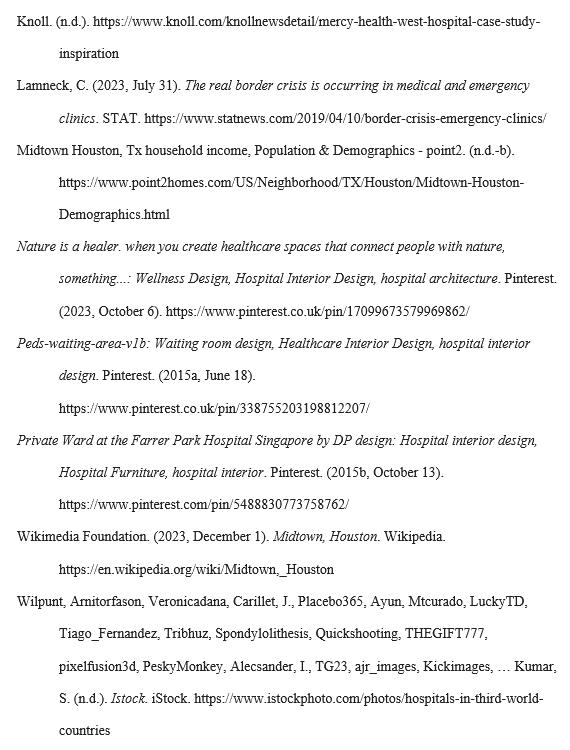

30
INTERVIEW QUESTIONS
QUESTIONS FOR AN INTERIOR DESIGNER WITH EXPERIENCE IN HEALTHCARE
What amenities are in place to make the situation for patients staying in a hospital more welcoming that non-designers might not think of?
2.
1. Have you encountered any issues related to the comfort or design of a hospital that should be addressed as a priority?
When considering a hospital or small clinic layout, are there any areas that you find normally confusing or challenging to navigate, and what suggestions do you have for improvement? (list in order of priority)
3. What system can be implemented in the check-in process to make patients feel at ease and supply a place to rest?
4. What is your perspective on the available space in most facilities to accommodate a program that involves bringing in external patients, and if you believe there's insufficient space, what factors contribute to this limitation?
6.
5. Where do you believe is it most comfortable to sit in a hospital clinic? (if your answer is nowhere, give some recommendations on adding comfort)
QUESTIONS FOR A CARE PROVIDER WITH EXPERIENCE IN A SMALL/ UNDERSTAFFED HOSPITAL
Can you describe any specific features or elements in the hospital's design that you found particularly appealing or convenient?
1. Have you encountered any issues related to the comfort or design of a hospital that should be addressed as a priority?
2. In your opinion, what improvements or changes to the hospital's design could enhance the overall patient experience?
3. Do you feel that hospital design promotes patient privacy and dignity, and why or why not?
4. When considering a hospital or small clinic layout, are there any areas that you find confusing or challenging to navigate, and what suggestions do you have for improvement?
6.
5. Can you share any positive or negative experiences related to the comfort and design of our small hospital that stand out in your mind?
31

BRITTANY ADKINS
INTERIOR DESIGNER
CLARK NEXSEN
Brittany graduated from Ball State University in May 2016 with a Bachelor of Science with a focus in Interior Design. Since graduating, Brittany has primarily worked as a healthcare interior designer, mentored and led interior design staff, helped clients design or renovate spaces, and collaborated with team members in AutoCAD, Revit, and SketchUp.

ANALISE GODFREY
PA-C
SEASIDE DERMATOLOGY
Analise graduated from James Madison University Bachelor of Science in 2013 and continued her education at Elon University . Since graduating, Analise has worked in Cardiothoracic surgery at Danville Regional medical center and in the general surgery unit at Danville regional medical center. She currently works in an outpatient private practice for dermatology.

ADAM HUGHES
BOARD CERTIFIED INTERNAL MEDICINE DOCTOR OF OSTEOPATHIC MEDICINE & INPATIENT MEDICAL DIRECTOR
TIDELANDS HOSPITAL
Adam graduated from East Tennessee State with a Bachelor of Science. Adam continued his education to become a doctor at Lincoln Memorial University and completed his residency at Danville Regional medical center. He currently works as a hospitalist at Tidelands Hospital in Pawleys Island, South Carolina.
32 INTERVIEWEES











































