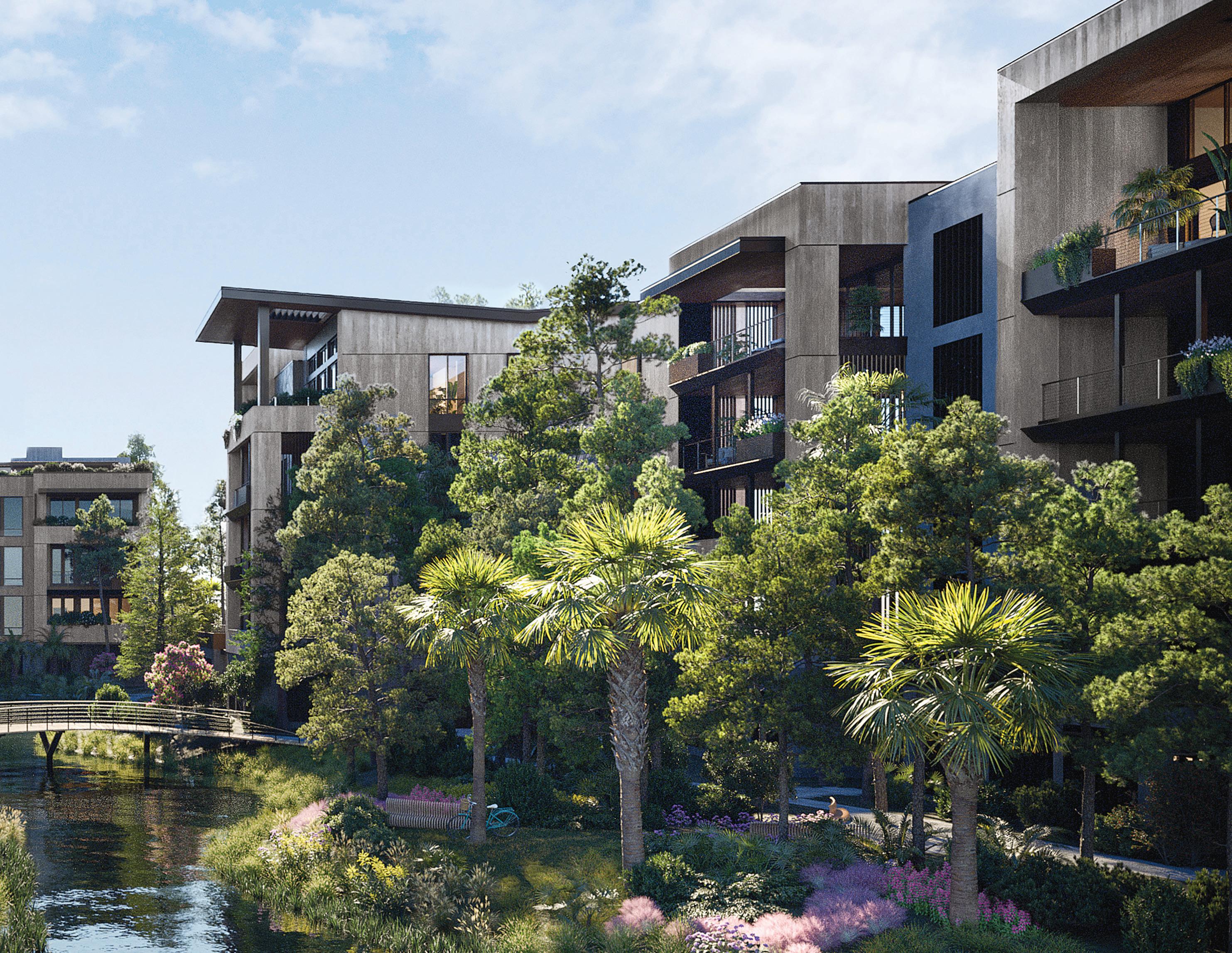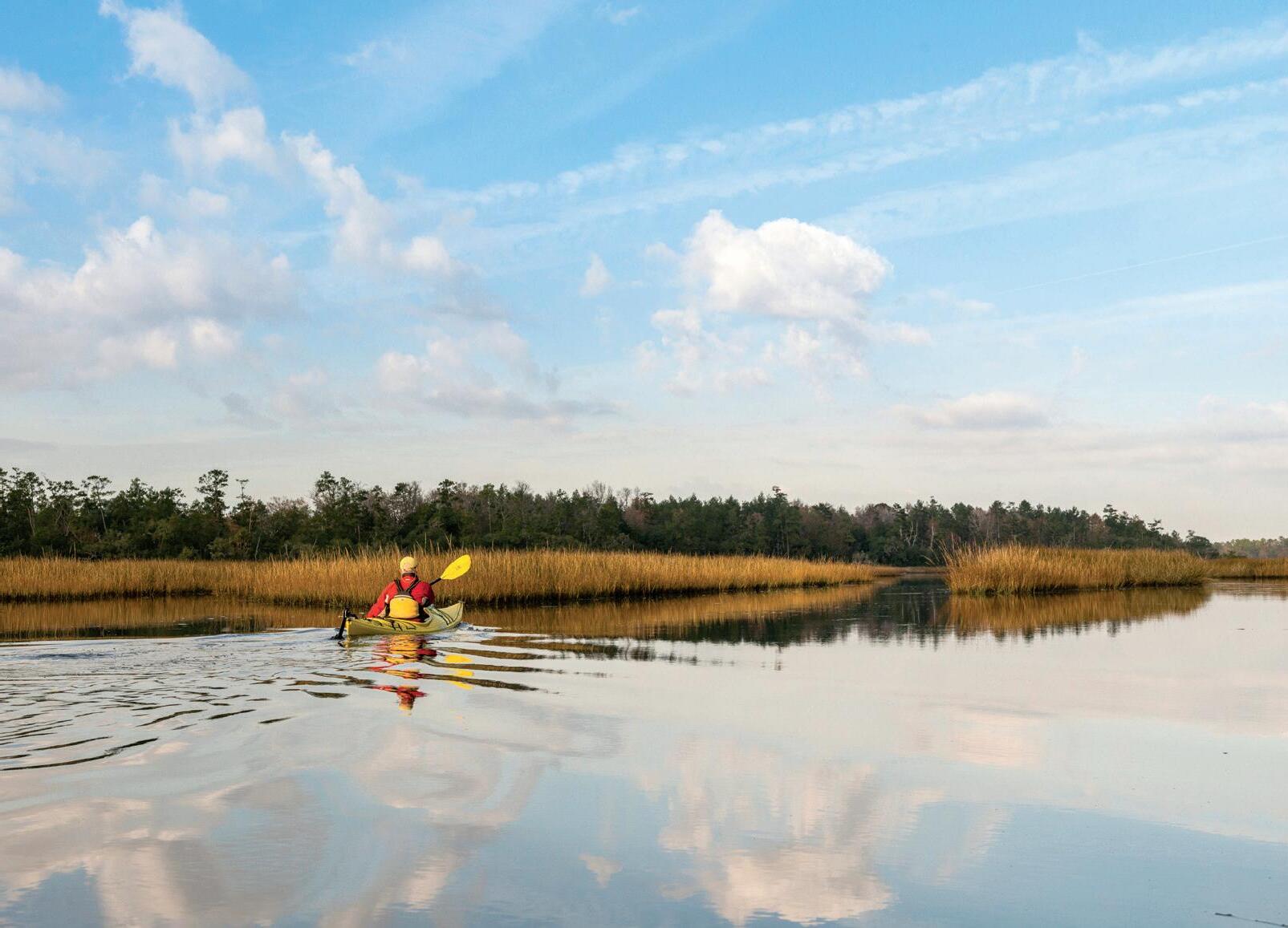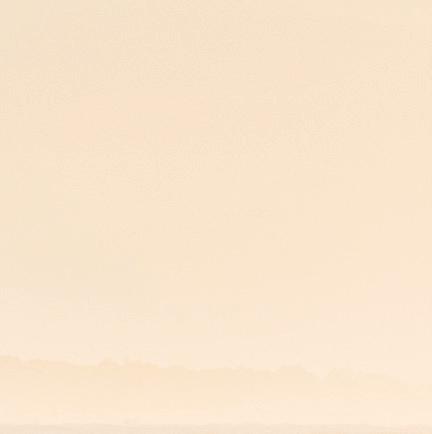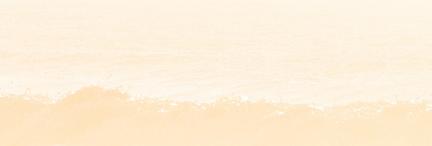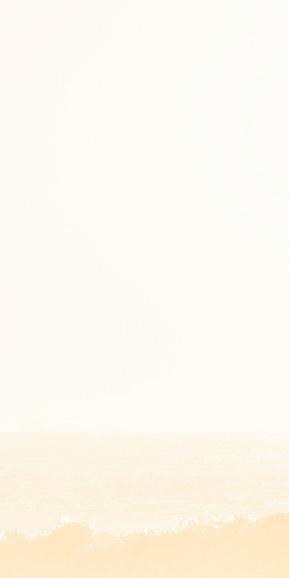


Two-Bedroom Floor Plans West Beach Ocean Pines Phase One
Two-Bedroom Floor Plans




Two-Bedroom Floor Plans West Beach Ocean Pines Phase One
Two-Bedroom Floor Plans




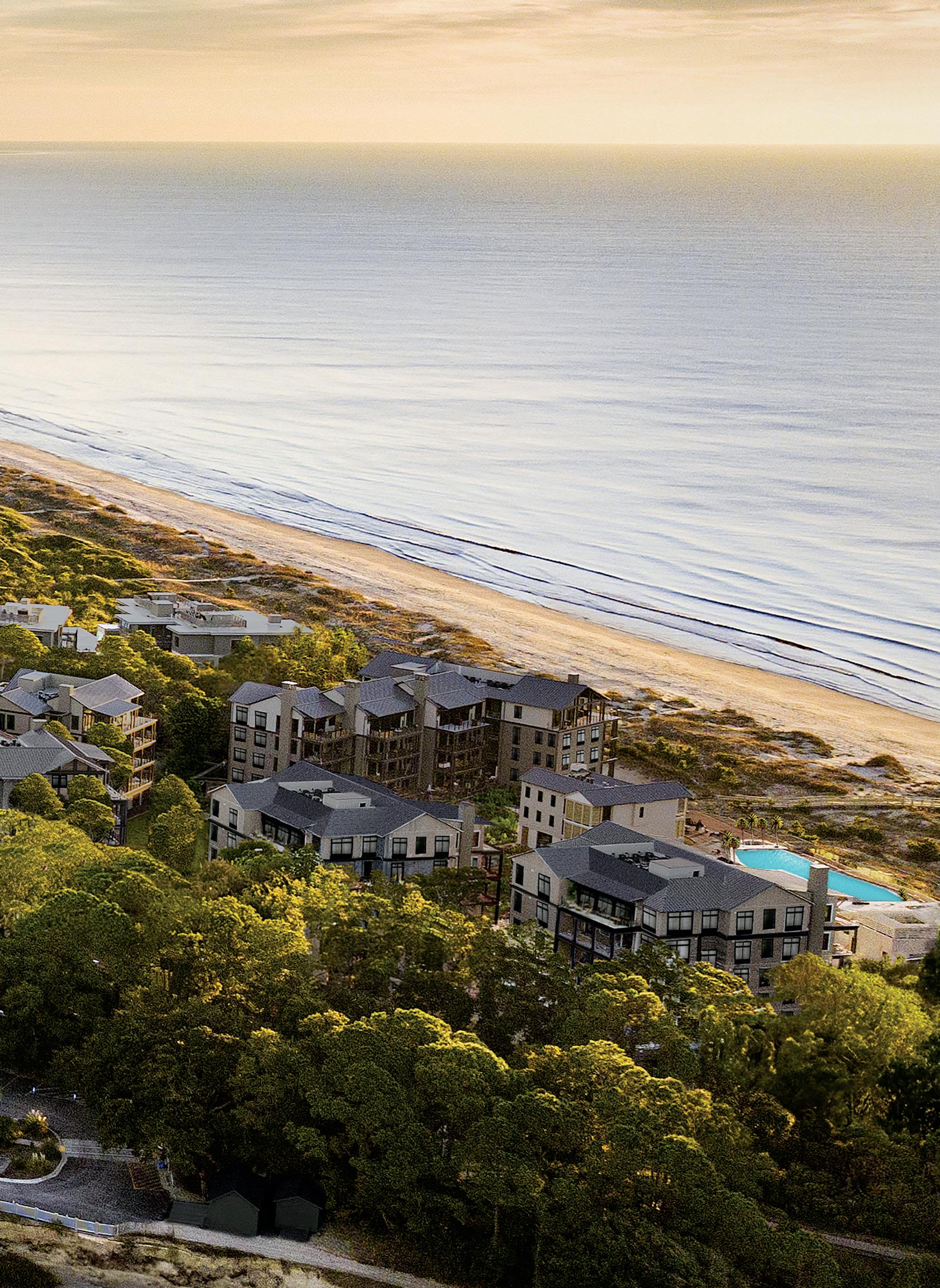
The Azalea
4 Floors above Parking Level
· 2 Bedroom
Heated Square Feet: 1,800+
Availability: 9
The Cypress
4 Floors above Parking Level
· 2 Bedroom
Heated Square Feet: 2,000+
Availability: 4
The Dogwood
4 Floors above Parking Level
· 2 Bedroom
Heated Square Feet: 2,000+
Availability: 4
2 Bed, 3 Bath with Den | 2,126-2,215 Square Feet
THE AZALEA: 1313, 1323, 1333
PRIMARY BEDROOM
planters (not shown above) are included with select residences and vary in size and location depending on the building level and unit. Patio sizes may vary depending on building and floor level.
2 Bed, 2.5 Bath with Den | 1,819-1,932 Square Feet
THE AZALEA: 1317, 1327, 1337
2 Bed, 3 Bath with Den | 2,152-2,181 Square Feet
THE AZALEA: 1315, 1325
PRIMARY BEDROOM
2 Bed, 3 Bath with Den and Loft | 2,552 Square Feet
THE AZALEA: 1335
PRIMARY BEDROOM
2 Bed, 2.5 Bath with Den | 2,068 Square Feet
THE DOGWOOD: 4311, 4321, 4331
THE CYPRESS: 4411, 4421, 4431
2 Bed, 3.5 Bath with Den and Loft | 2,665 Square Feet
THE DOGWOOD: 4341
THE CYPRESS: 4441

