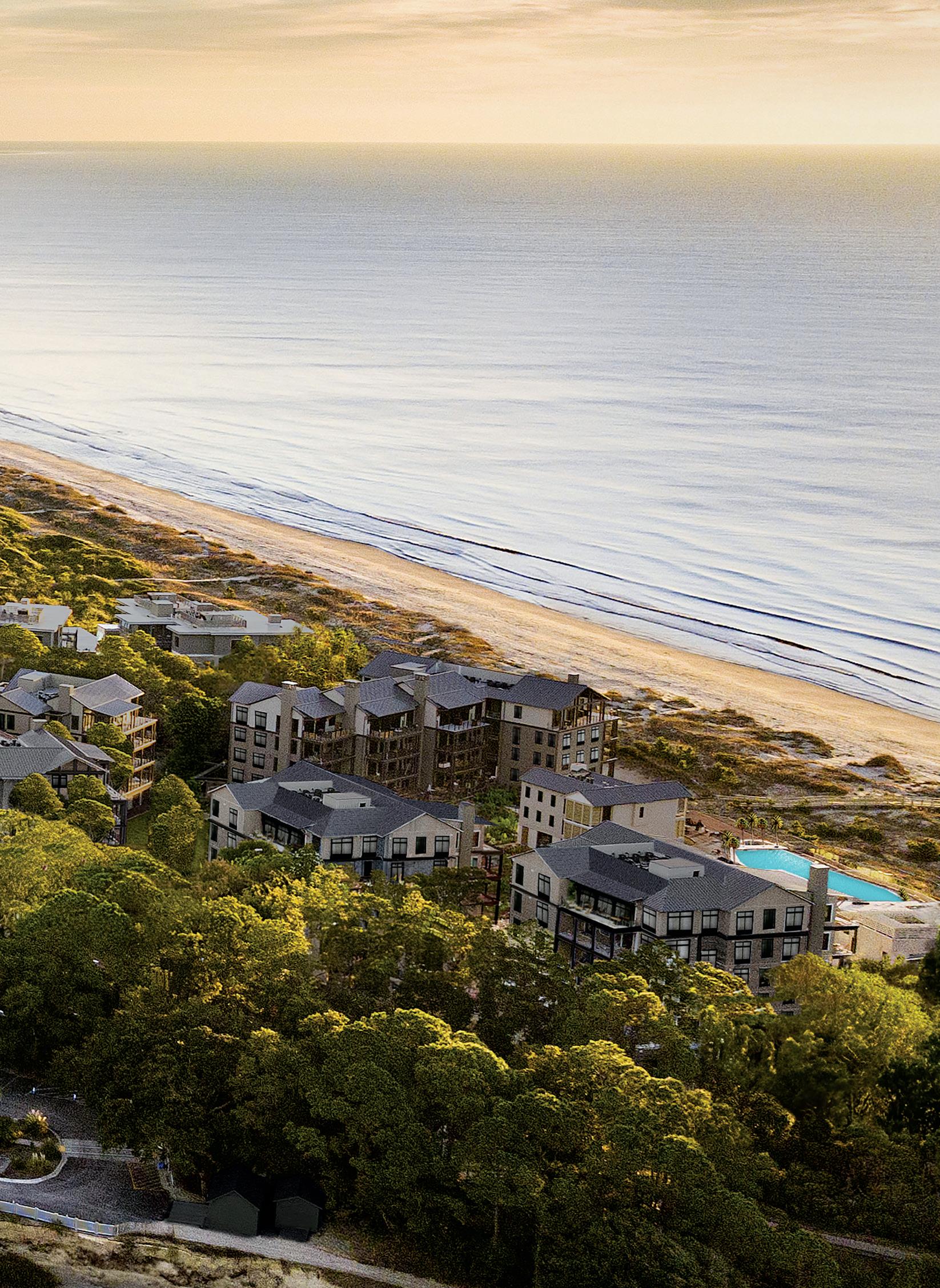


Two-Bedroom Floor Plans West Beach
Ocean Pines Phase One
Three-Bedroom Floor Plans




Two-Bedroom Floor Plans West Beach
Ocean Pines Phase One
Three-Bedroom Floor Plans





The Azalea
4 Floors above Parking Level
· 3 Bedroom
Heated Square Feet: 2,600+
Availability: 3
The Cypress
4 Floors above Parking Level
· 3 Bedroom
Heated Square Feet: 2,200+
Availability: 4
The Dogwood
4 Floors above Parking Level
· 3 Bedroom
Heated Square Feet: 2,200+
Availability: 4
3 Bed, 4 Bath with Den | 2,626-2,655 Square Feet
THE AZALEA: 1311, 1321
3 Bed, 4 Bath with Den and Loft | 3,144 Square Feet
THE AZALEA: 1331
3 Bed, 3.5 Bath with Den | 2,270 Square Feet | 1st Floor
THE DOGWOOD: 4313
THE CYPRESS: 4413 PATIO
3 Bed, 3.5 Bath with Den | 2,270 Square Feet | 2nd, 3rd, 4th Floors
THE DOGWOOD: 4323, 4333, 4343
THE CYPRESS: 4423, 4433, 4443
x 11'












