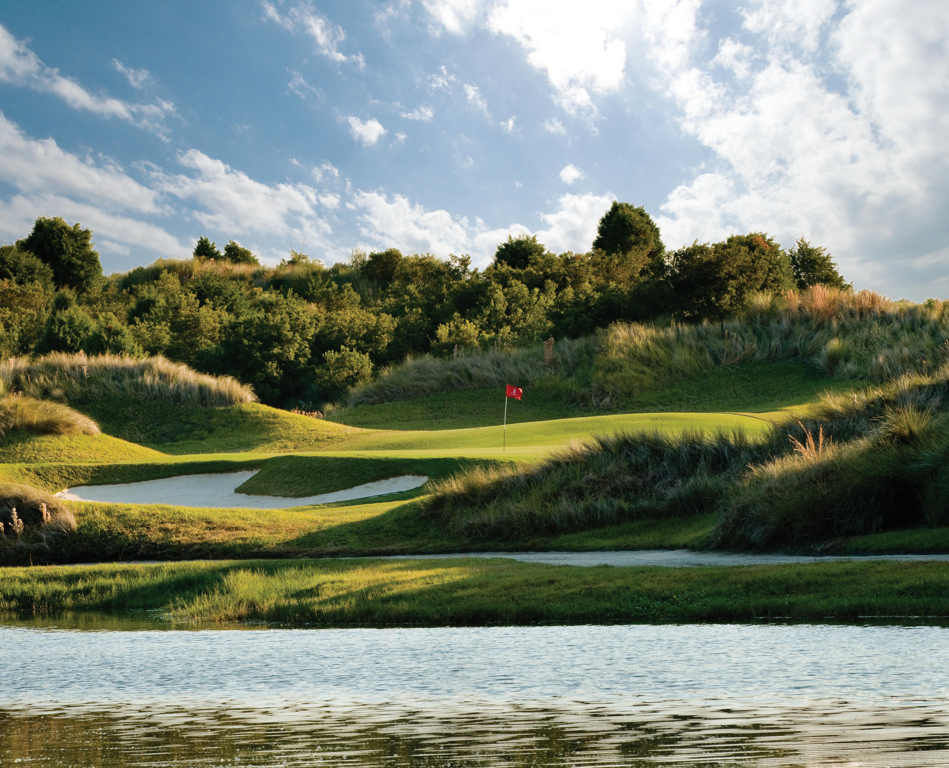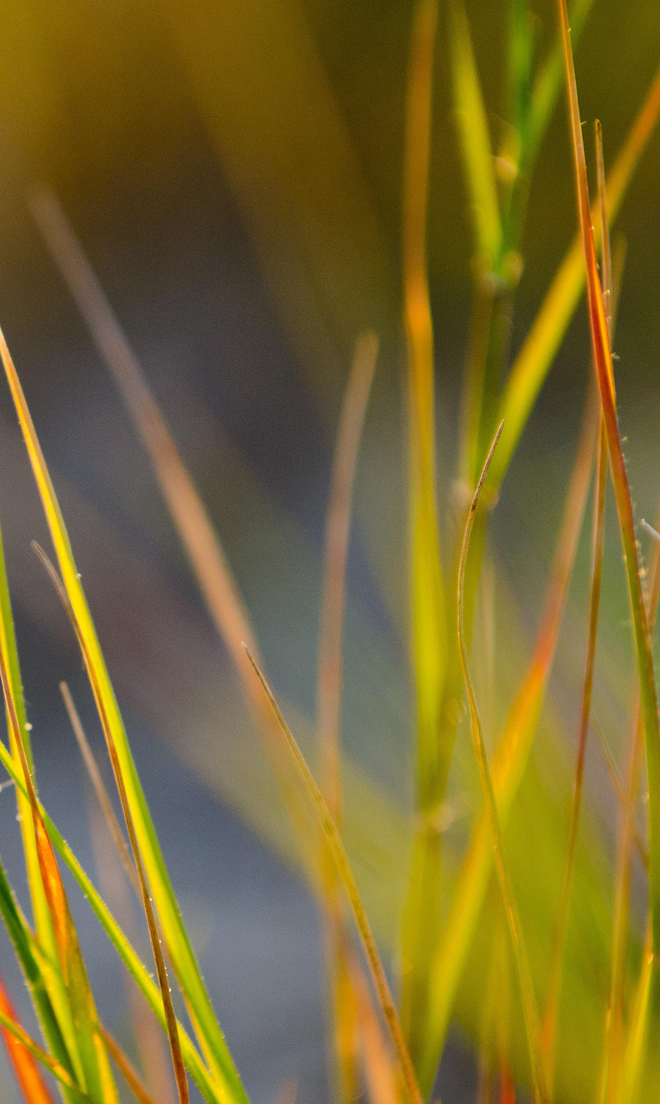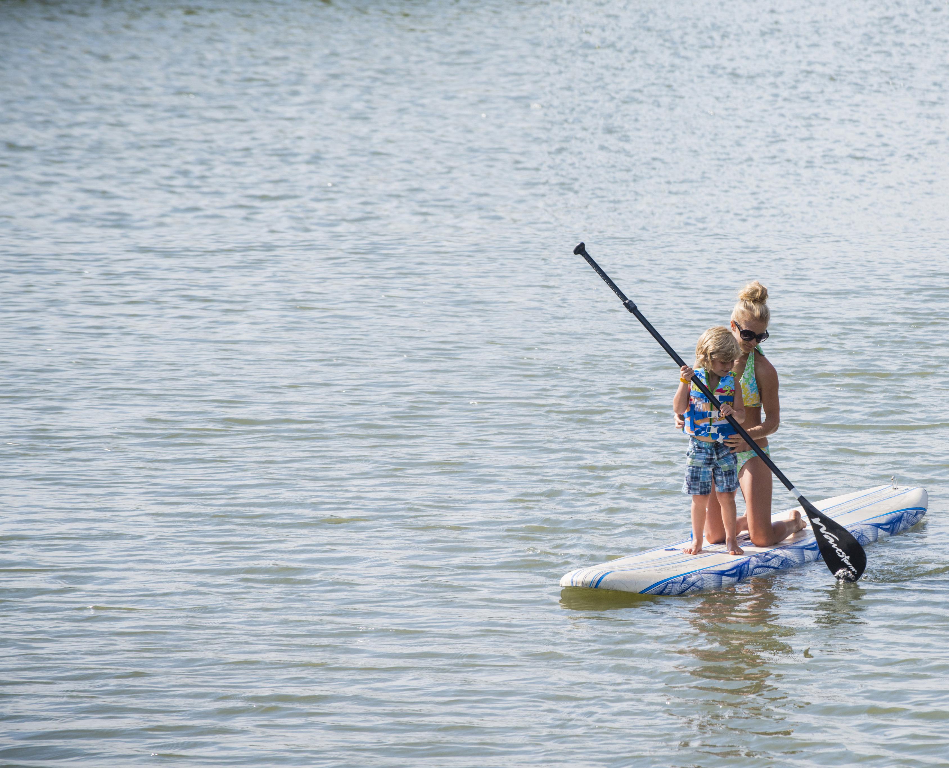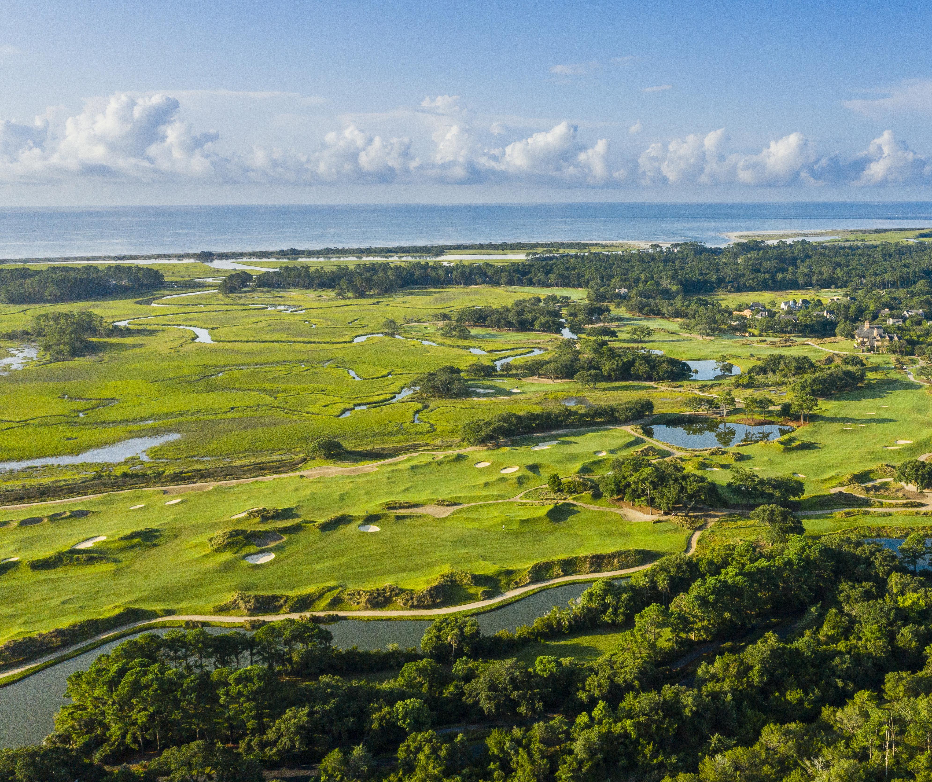
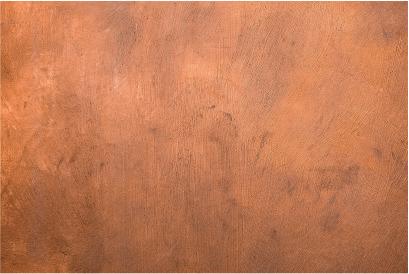

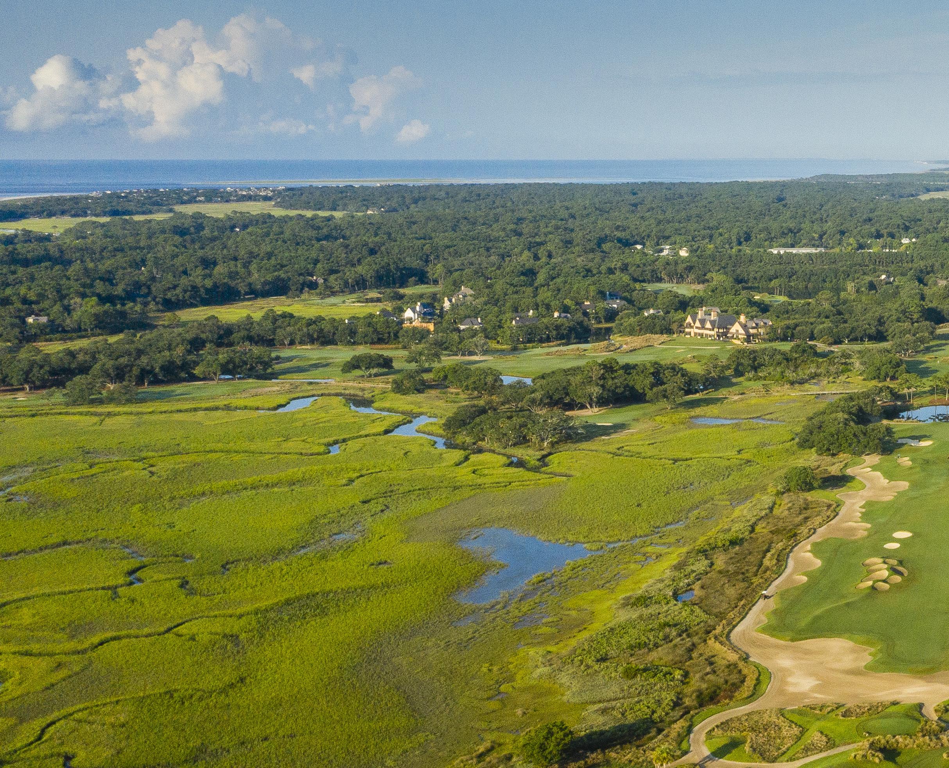
The Burn (n) \The ' Bern \
1. A tiny creek or stream known for its placement on a golf course.
2. An exclusive, new enclave known for so. much. more.

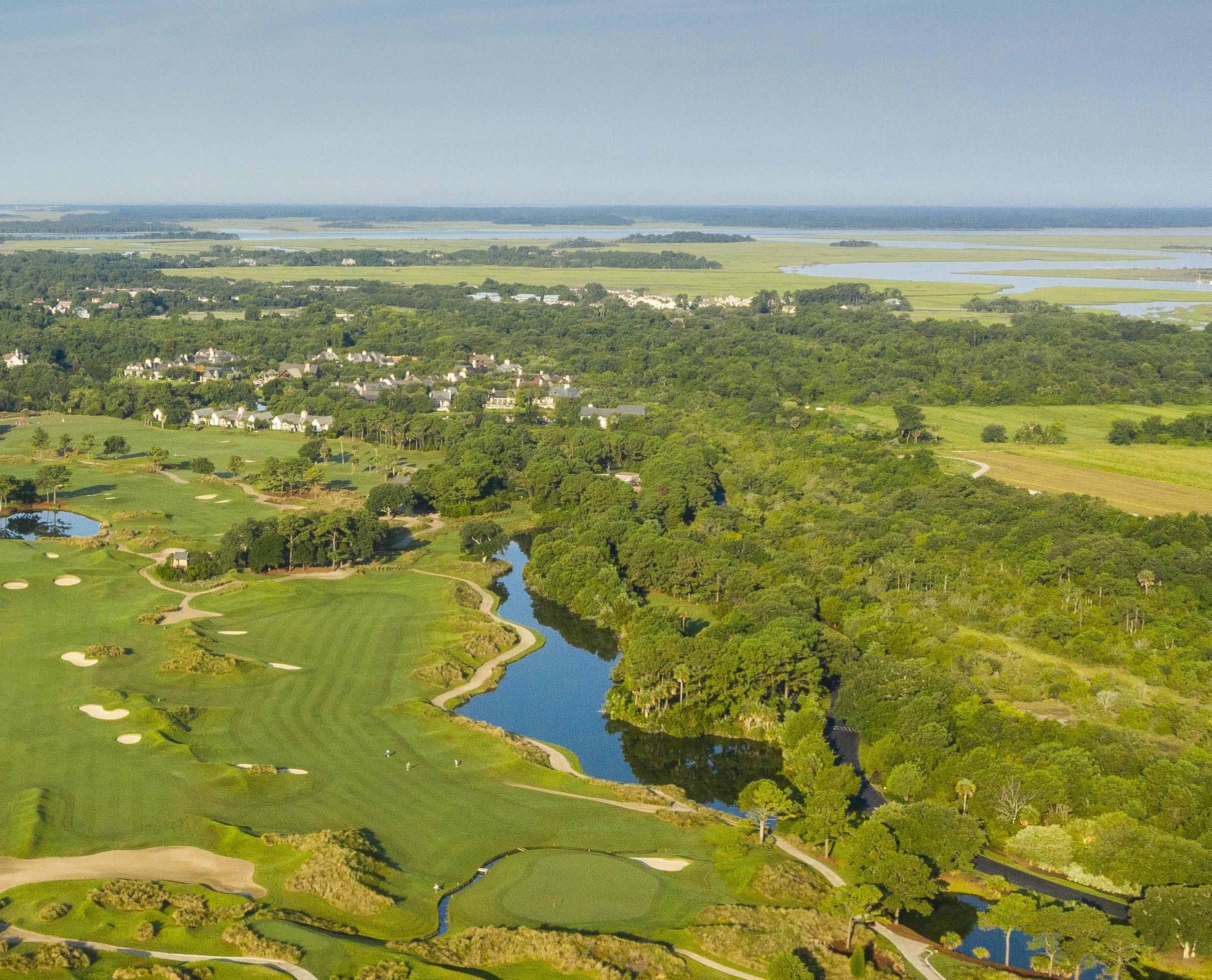
PREMIER PLACEMENT DIRECTLY ALONG THE OPENING
HOLES OF TOM WATSON’S ACCLAIMED LINKS COURSE
IS JUST THE BEGINNING. The homesites comprising The Burn frame a four-tiered view of The Lowcountry’s signature landscapes. The viewing corridors in this incredibly rare offering begin with a tranquil lagoon. Next, a vast field of fairways, dotted with the first nine holes of Cassique.
Beyond this emerald expanse, the view opens up to glistening marshlands, before a sun-dappled Kiawah River slices the horizon below the vast Carolina sky. All this, plus daily access to Cassique’s top amenities, and, of course, the titular burn, guarding the green on the second hole.
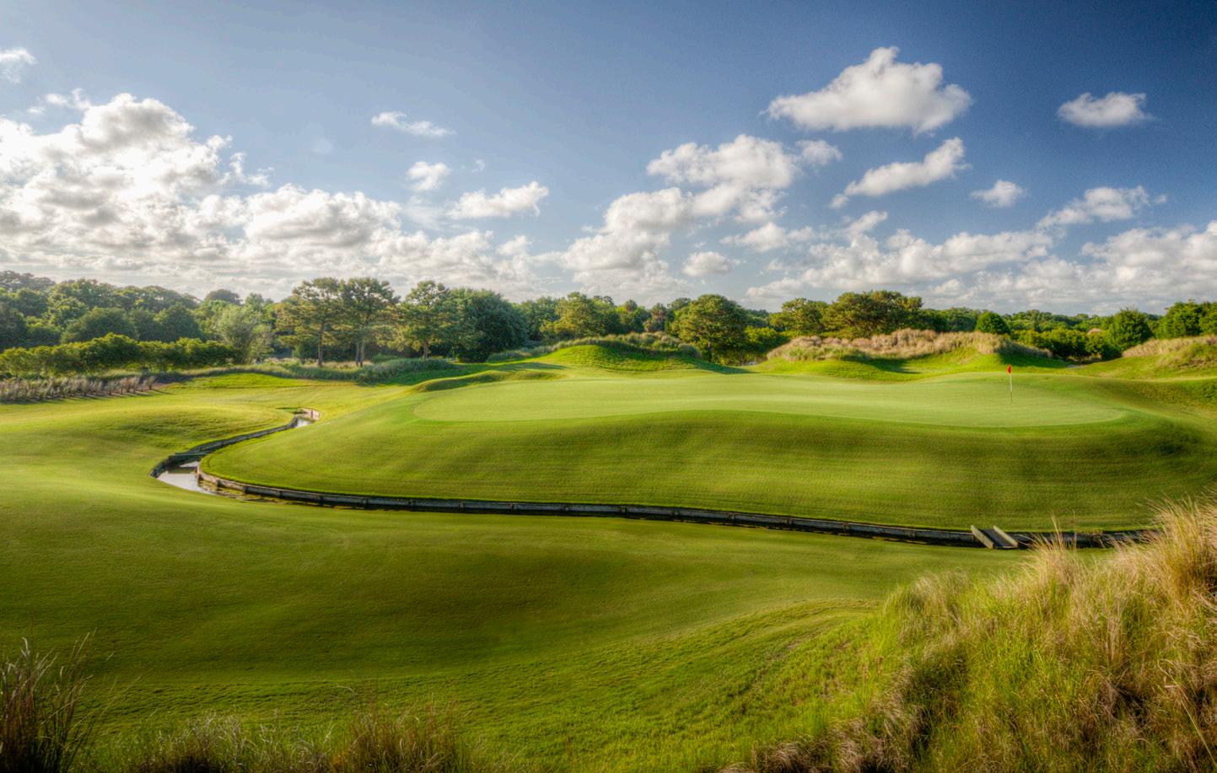
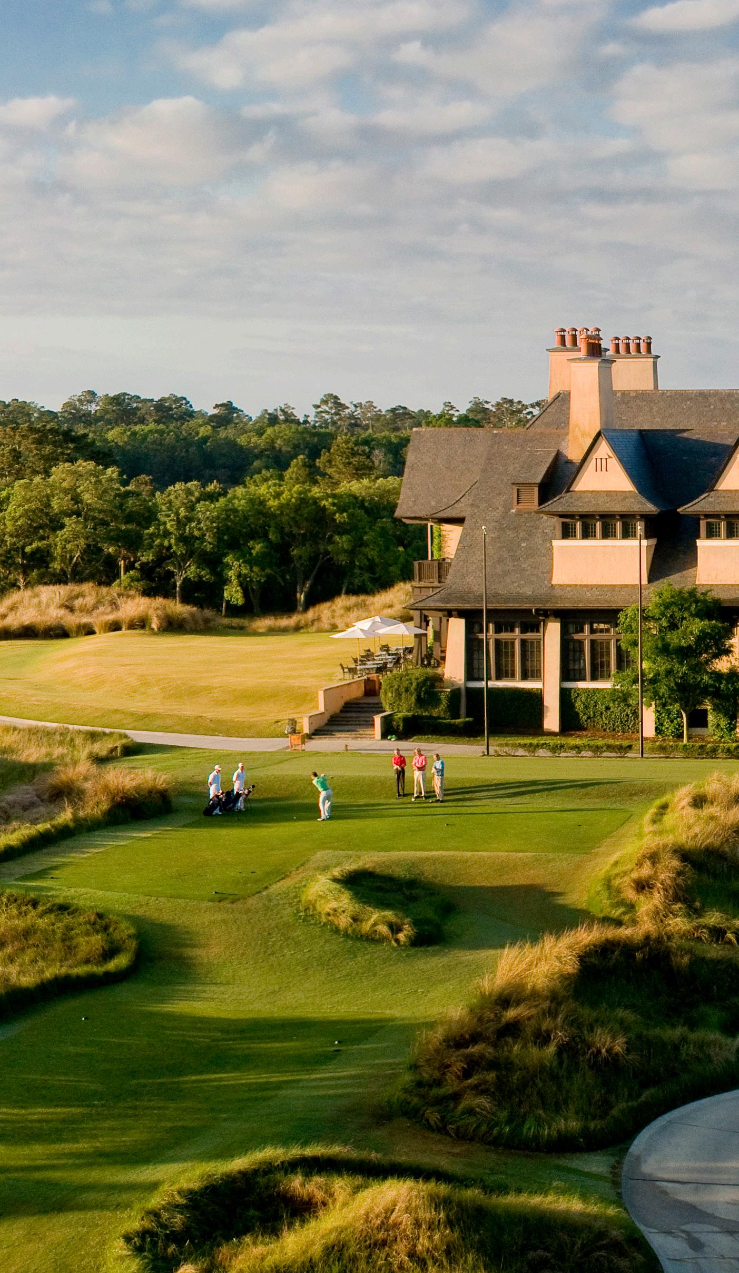

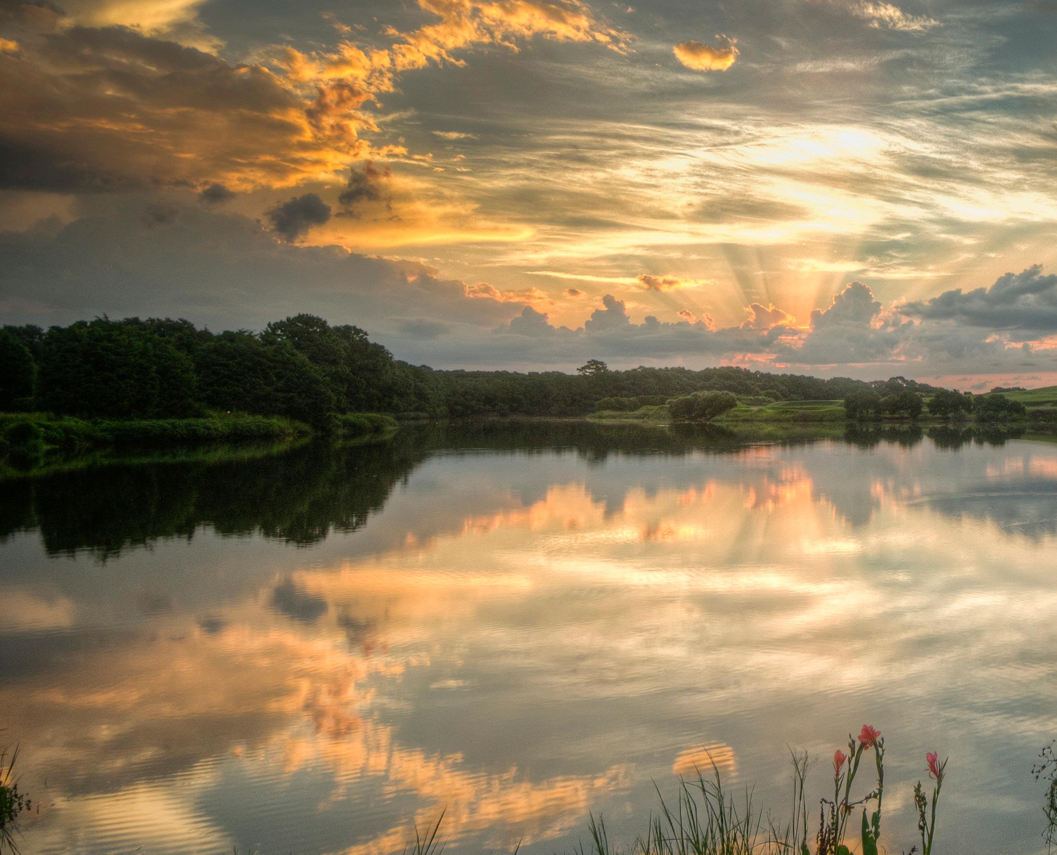
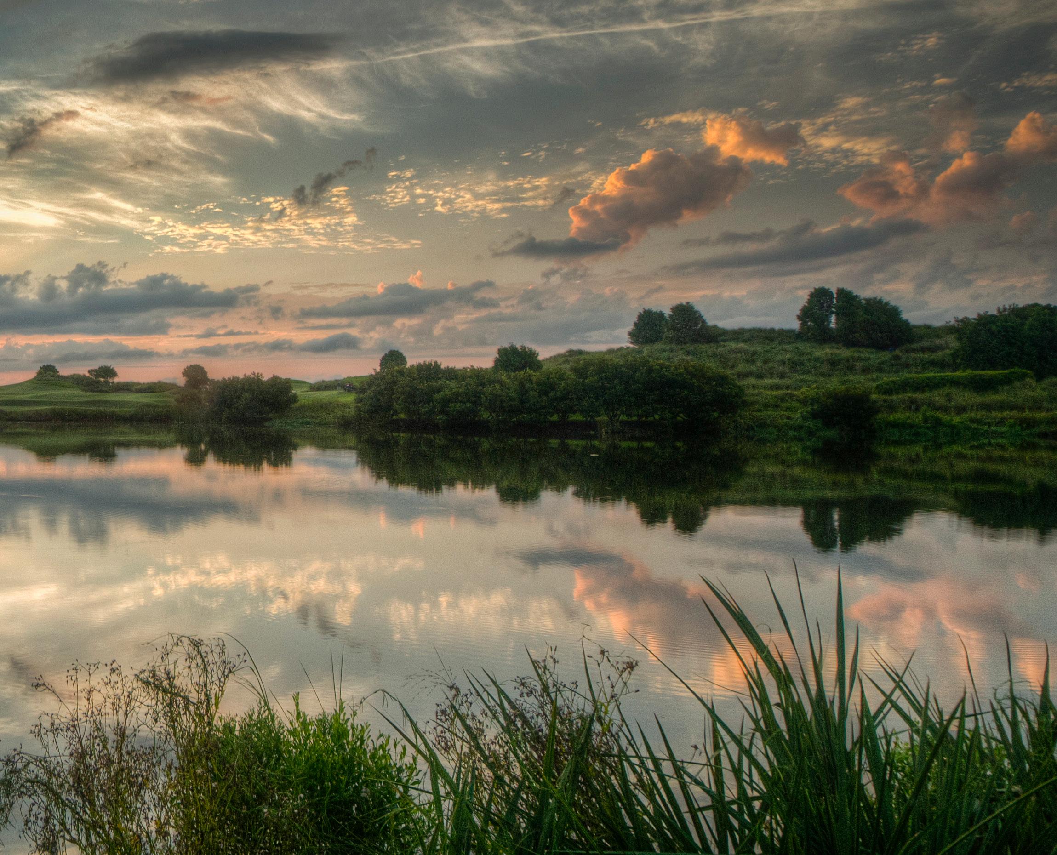
The Views, The Stream, A Golfer’s Dream.
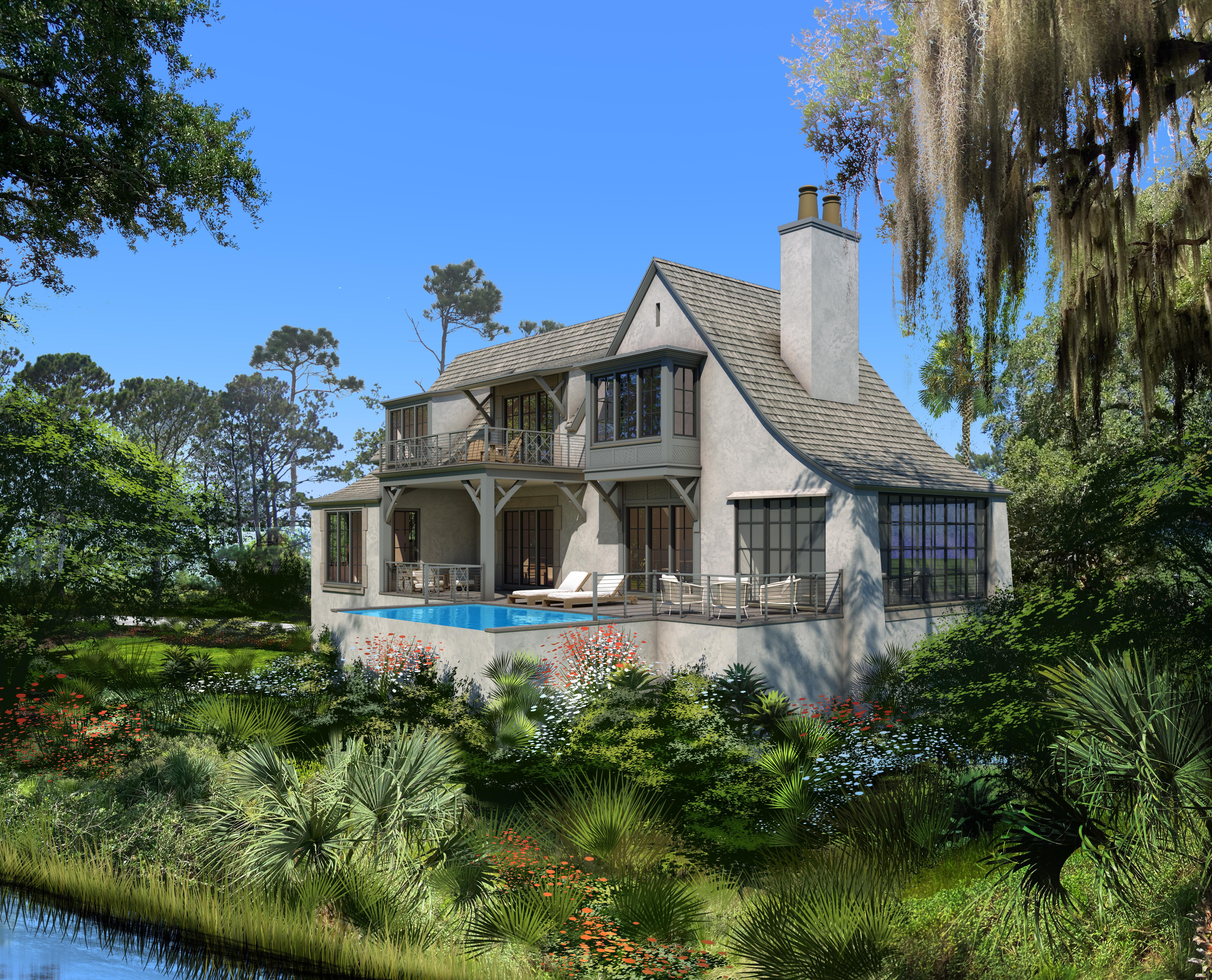
THE BURN ENCLAVE HOMESITES ARE EACH POSITIONED
TO MAXIMIZE THE LANDSCAPE’S LAYERED VIEWING CORRIDORS. And a southerly orientation captures the ocean breezes streaming in from the Southwest. Each new construction home will reflect the acclaimed architectural style found throughout Cassique. The British Arts and Crafts aesthetic is well represented here in traditional stucco and cedar-shingled exteriors while principles borrowed from renowned English architect Charles Francis Annesley Voysey beget stylish updates. Interior details include custom cabinetry, refined trim and molding, hardwood floors, and distinctive stone accents.
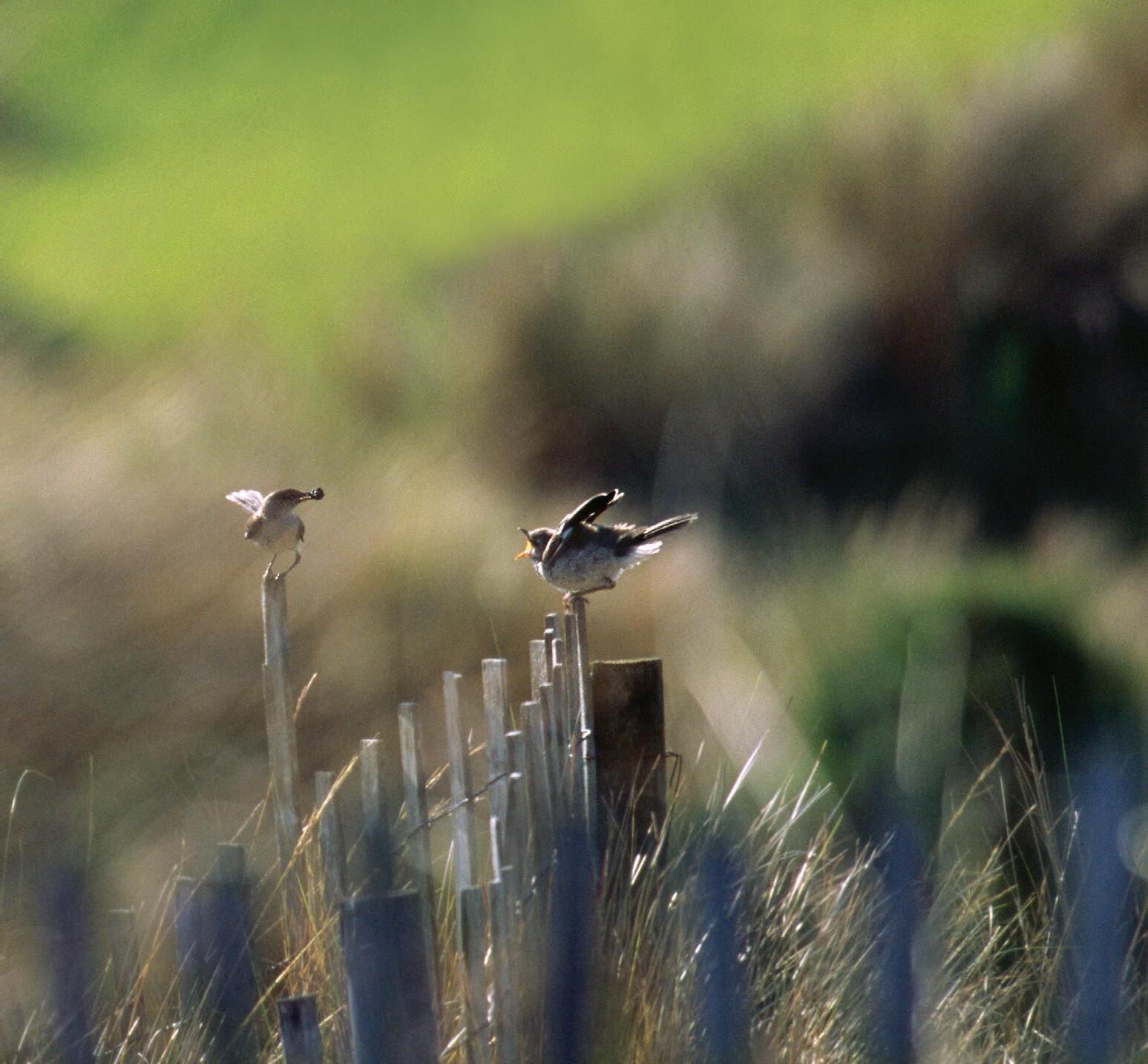

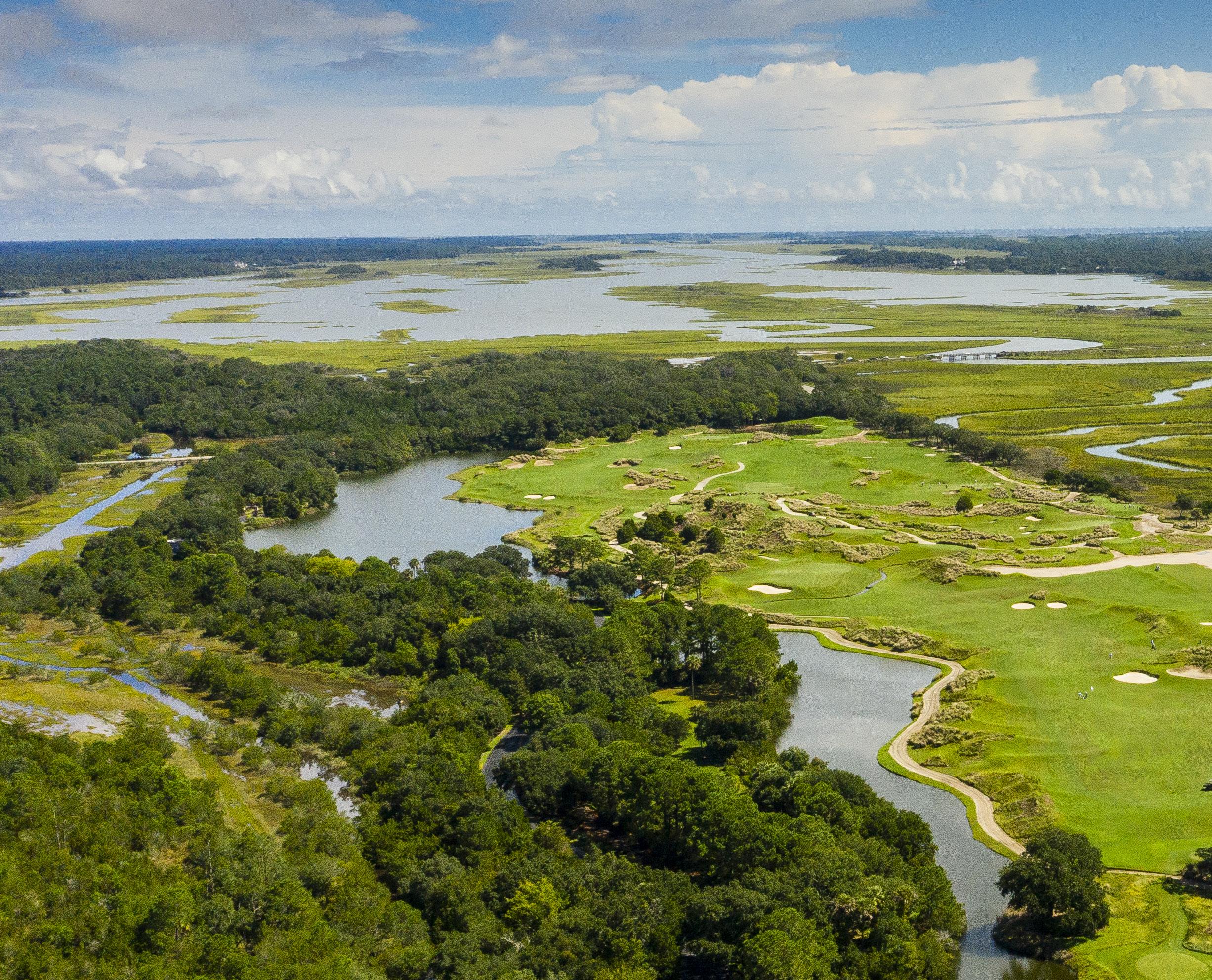
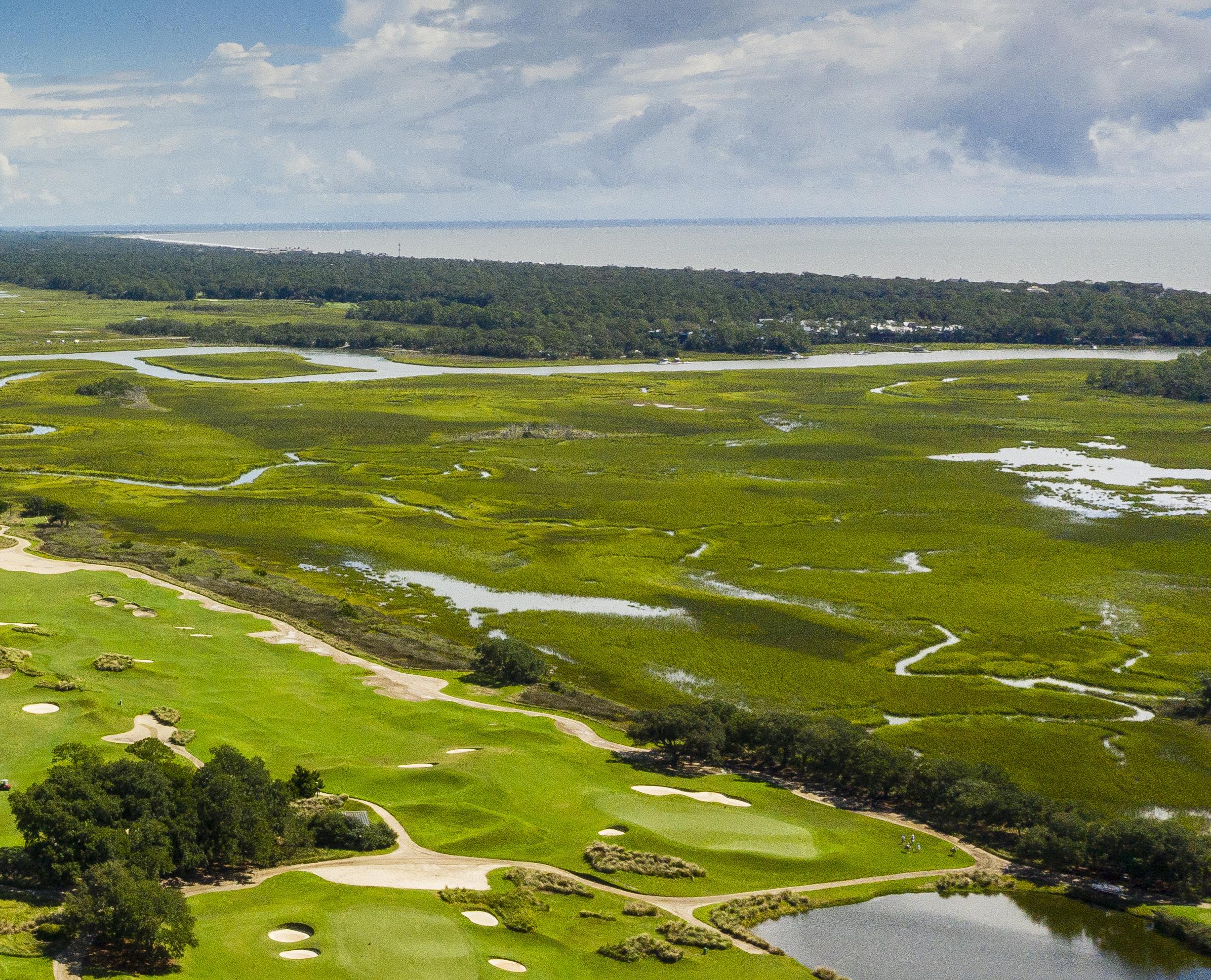
In a community known for treasures, a hidden jewel.
CASSIQUE
IS A COMMUNITY OF
ROSE GARDENS
AND ROLLING GREENS, social connections and sporting pursuits, and some of the most inspiring views available on the Eastern Seaboard. Located just before Kiawah’s main gate, it’s moments away from the restaurants, boutique shops, and services of Freshfields Village as well as The Cape Club on West Beach. Claiming the bucolic terrain where the Kiawah River meets the Atlantic, Cassique bests all other Island communities for proximity to historic Charleston, just 21 miles away.
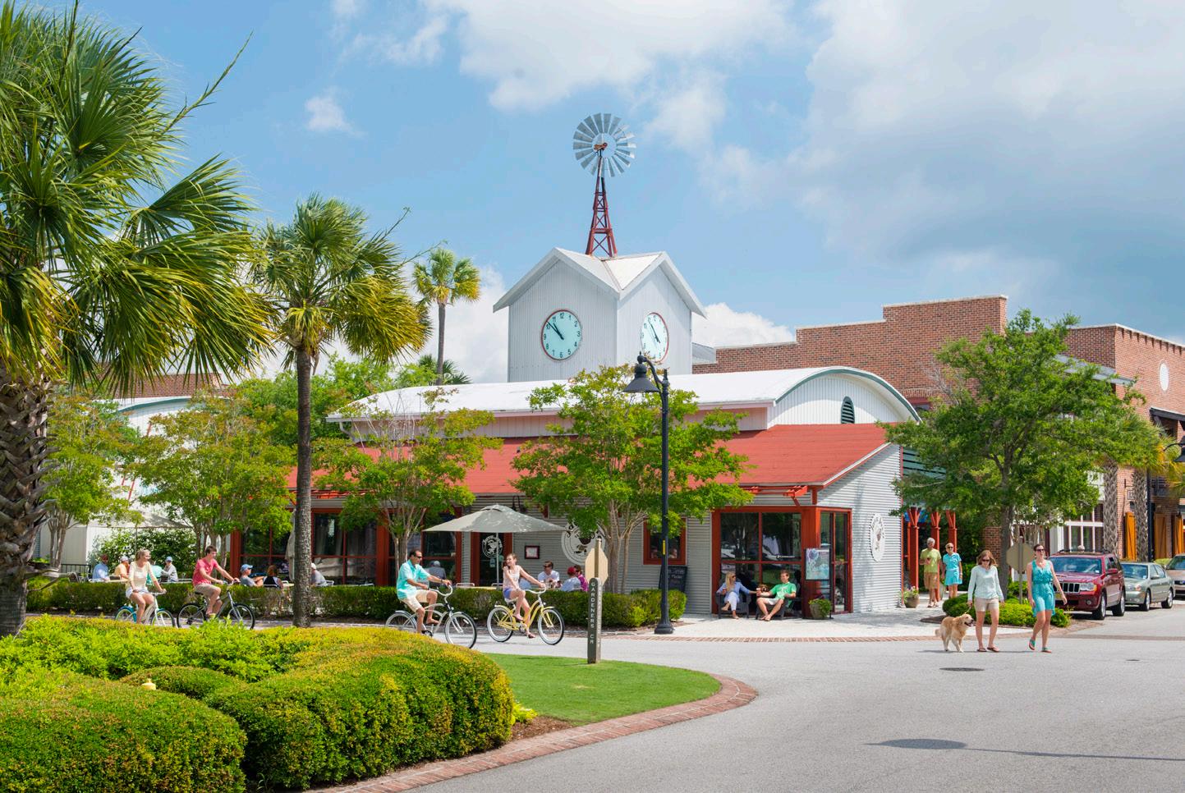
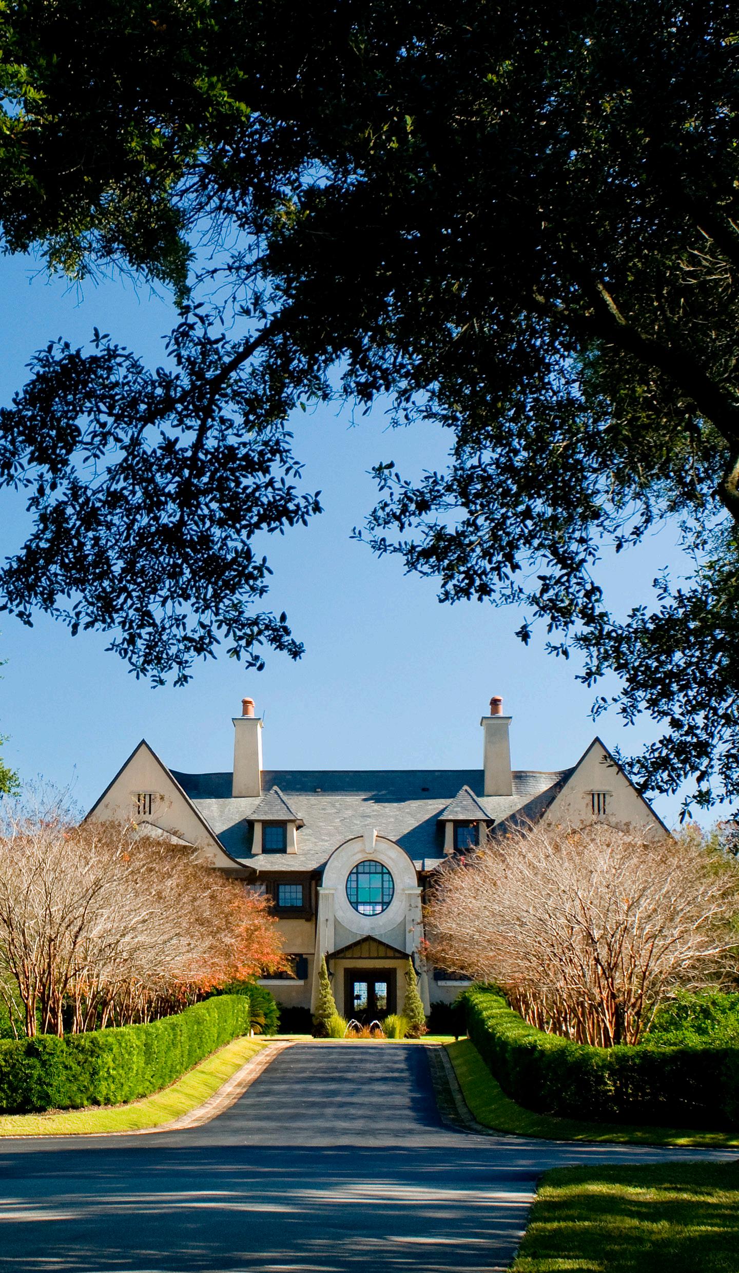
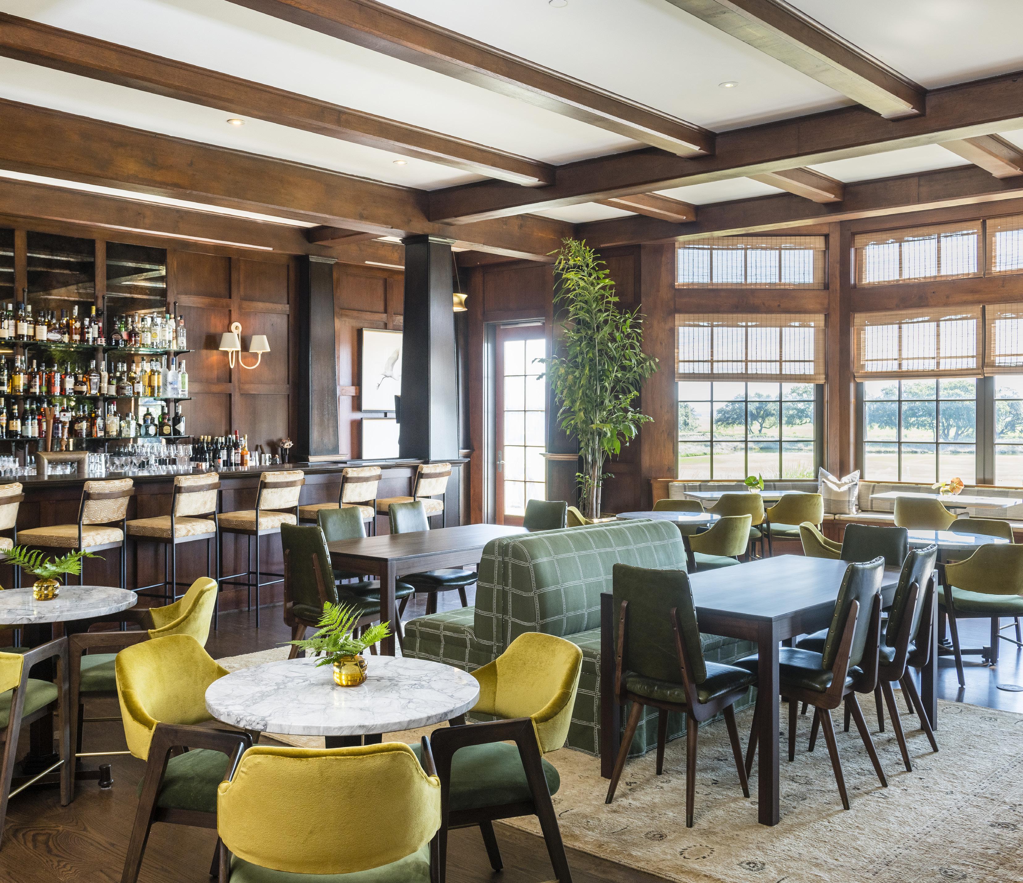
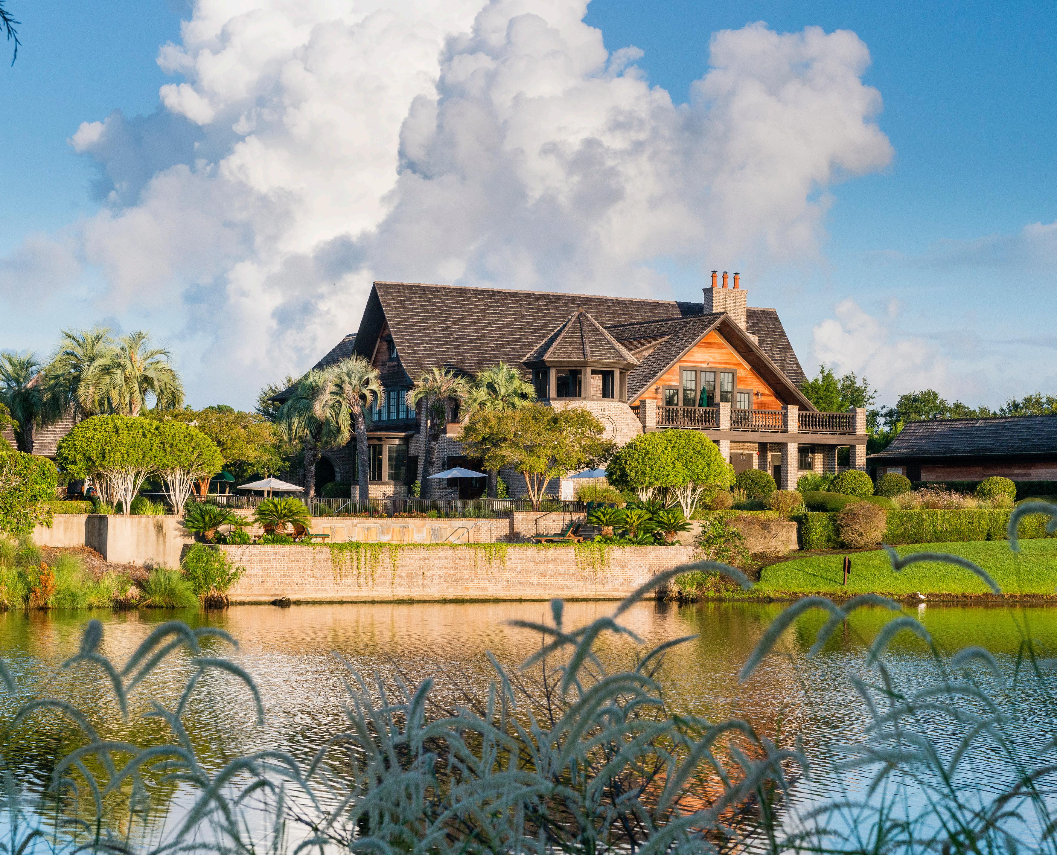
AS A PRIVATE KIAWAH ISLAND CLUB NEIGHBORHOOD,
Cassique’s residents enjoy a daily variety of first-in-class amenities as well as spirited social events throughout the year.
Some of the Club’s most popular offerings are just a stroll or a bike ride away: Tom Watson’s Cassique golf course; Chef Tom Colicchio-inspired dining at Voysey’s; the community kayak launch; state-of-the-art Sports Pavilion; and the cutting-edge Golf Learning Center. In addition, the Club’s GoKiawah program unites Club Members in the pursuit of shared interests, events, and activities from kayak tours to wine clubs to children’s camps and more.
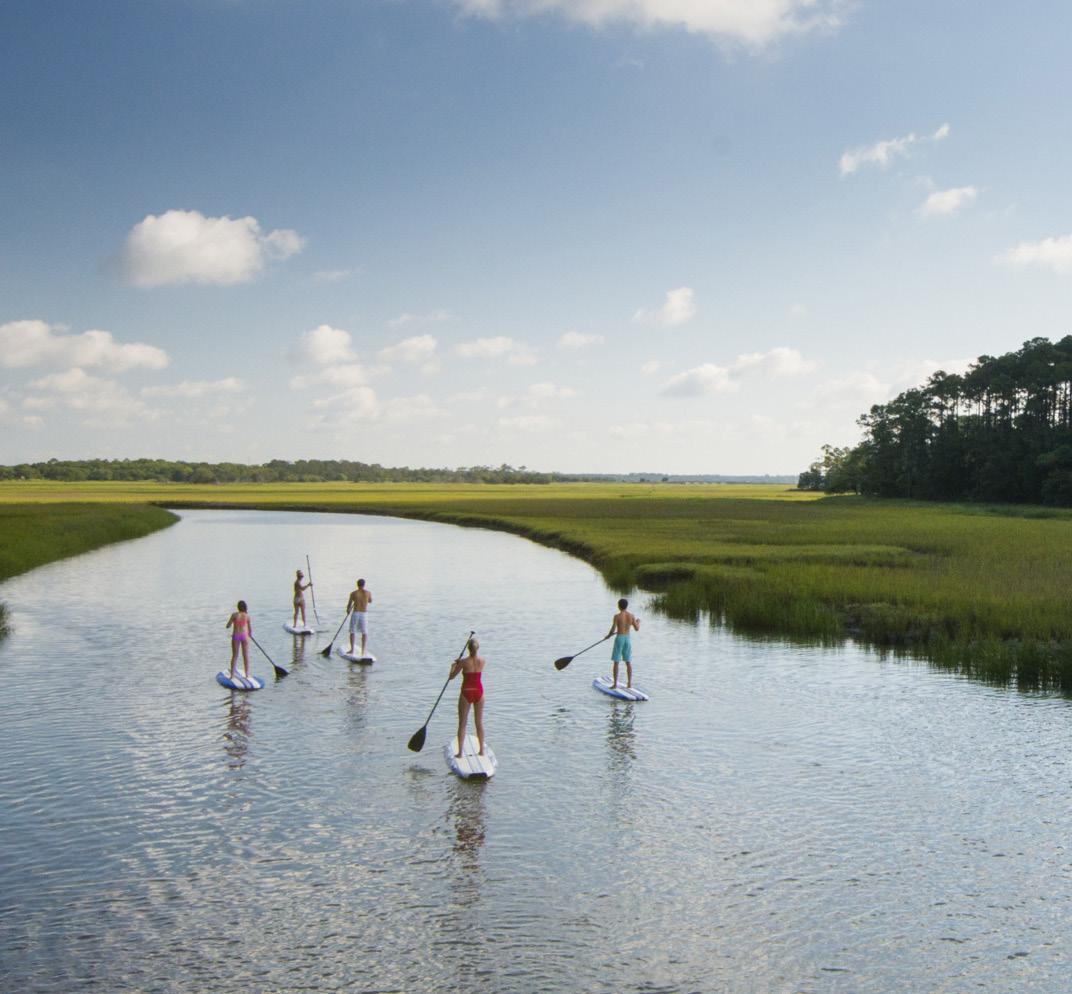
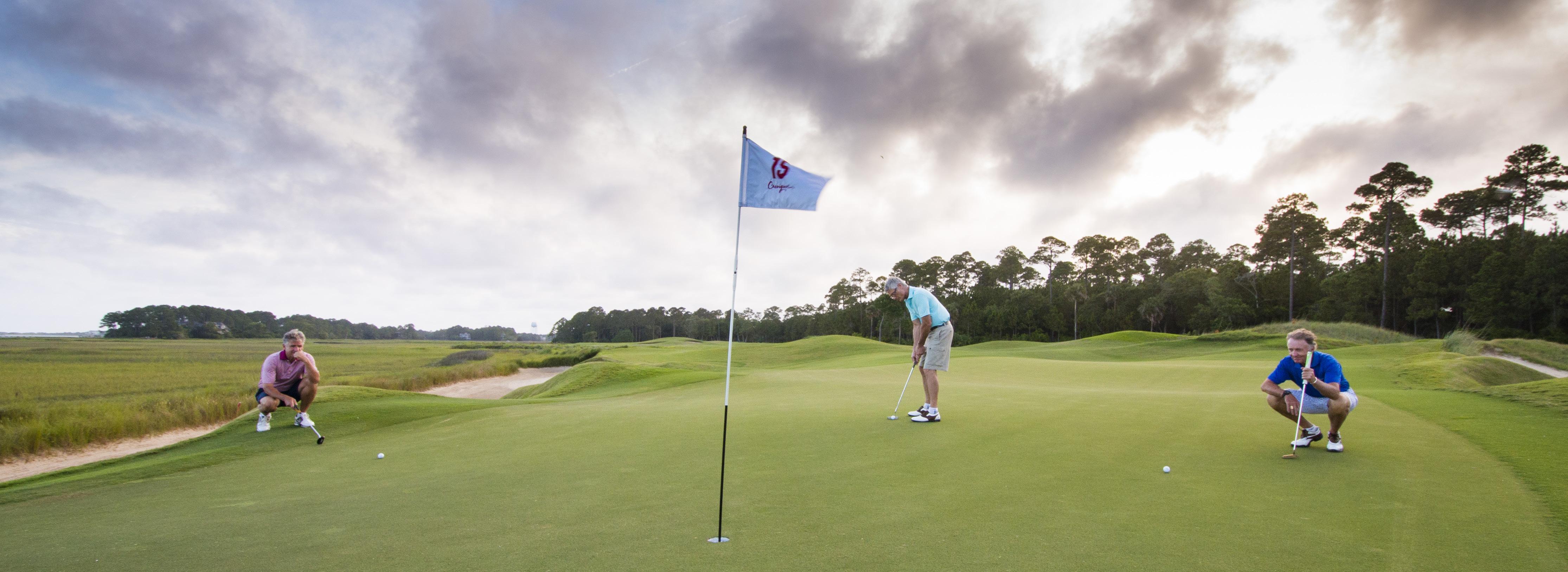

The benefits of living within and along The Burn
• Enviable placement in Cassique
• Convenient, turnkey residences
• Highest grade materials and finishes utilized in construction
• Residence in a Kiawah Island Club community
• Unique views along the front nine of Cassique
• Easy access to the Cassique Clubhouse, Golf Learning Center, Sports Pavilion, Boathouse, and a short drive to the Sporting Club
• Close proximity to Freshfields Village and The Cape Club
• Maximum Island enjoyment, minimal fuss
