ARCHITECTURE
- POSTGRADUATE PORTFOLIO -
Master Of Architecture Student Khushi Maheshwari



Master Of Architecture Student Khushi Maheshwari


Sydney, Australia
+61 468 883 313
kmah3976@gmail.com
www.linkedin.com/in/maheshwarikhushi
and Picasso, Sydney CBD | Studio Manager
Australia 2023 - current
• Effectively managed day-to-day tasks including overseeing bookings and enquiries, coordinating staff, and ensuring a smooth workflow.
• Fostered a positive work environment, providing guidance and support, and promoting teamwork among employees.
• Addressed inquiries and ensured a high level of customer satisfaction
and Picasso, Surry Hills | Head Artist
Australia 2021 - 2023
• Inspired creativity, nurtured talent, and maintained consistency in the quality of artwork produced.
• Designed engaging and diverse artworks that catered to different skill levels and interests, ensuring a memorable experience for customers.
• Offered personalized guidance and feedback, ensuring each participant felt supported and confident in their artistic journey.
Design Studio, Kolkata | Design Intern
• Contributed to optimizing the layout and functionality of interior spaces, considering factors such as furniture placement, and efficient use of available space.
• Used design software, such as AutoCAD and SketchUp to create detailed technical drawings and 3D visualizations to support design proposals.
• Effectively communicated and collaborated with various team leads to ensure smooth project execution.
Education
Masters of Architecture | University of Sydney
Bachelor of Design in Architecture | University of Sydney
Software Skills
Situated between the University of Sydney campus and terrace houses, our student housing project seamlessly combines private residences with public connectivity. With a prime location and emphasis on community-centric design, the project offers ideal campus housing.
The design features two accommodation buildings with the Eastern structure slightly shorter to avoid overshadowing the central courtyard. Elevated on concrete columns, both buildings create permeable spaces underneath, inviting users into garden courtyards. Metal-clad facades with adjustable shutters and sustainable elements showcase a commitment to modern living.
By integrating adaptable spaces, thoughtful spatial planning, and sustainable features, our project fosters a strong sense of community within the vibrant campus setting.
Location - 42 Parramatta Road
Studio - A Huge House II: 360 Student Housing
Year - 2022
Tutor - Delara Rahim
Group - Lamiyea Rahman
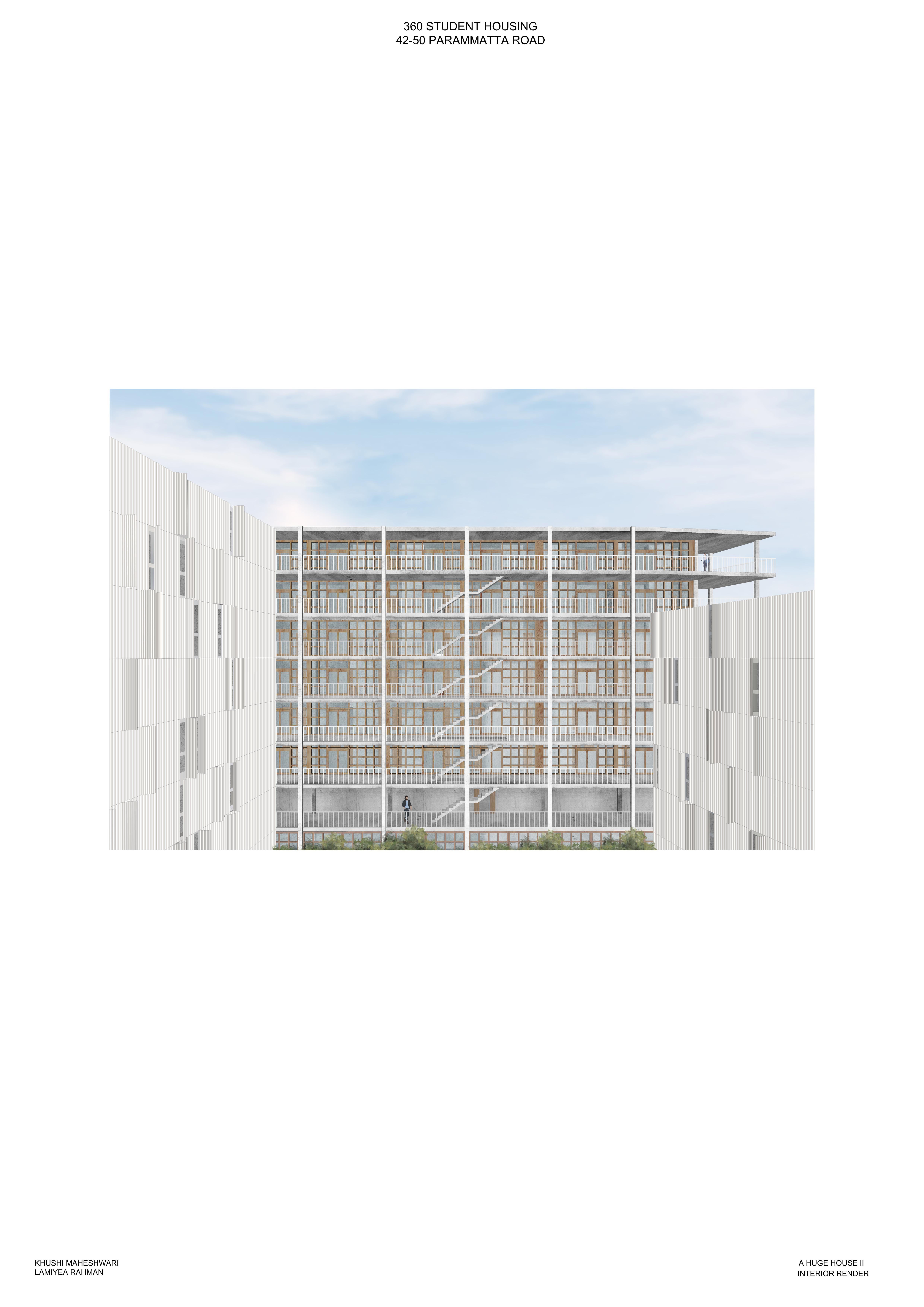
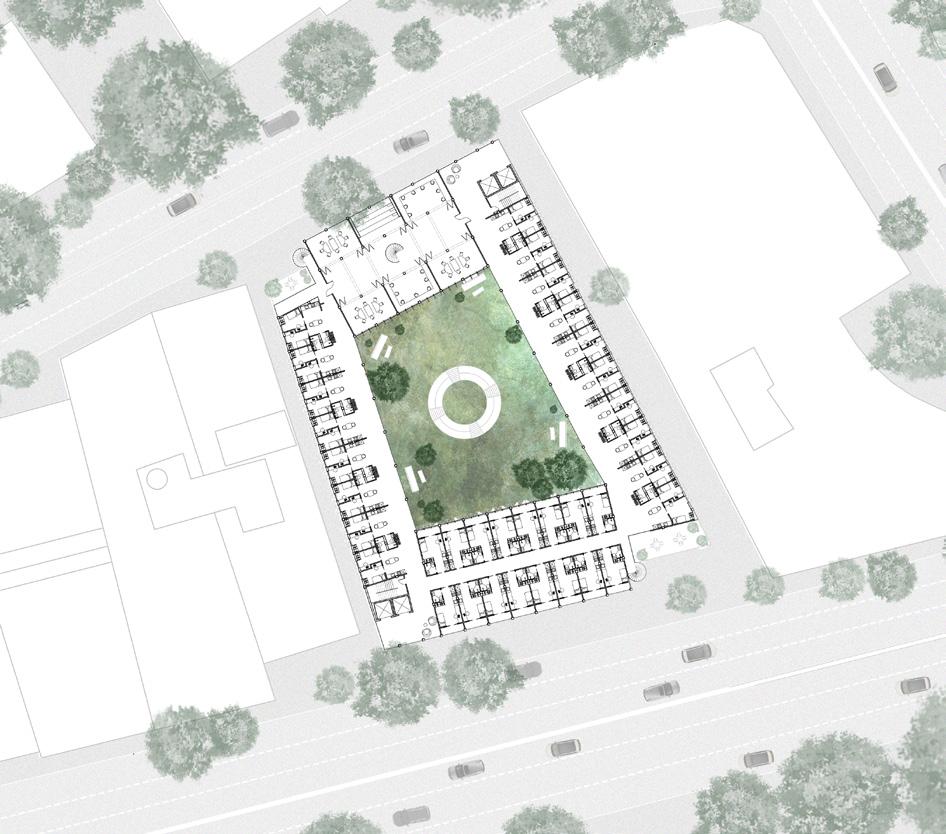
FLOOR PLAN
The floor plan displays two housing units and their site interaction. The Arundel Street facade includes a versatile dual-story space for study, meetings, games, or recreation. Open balconies on both streets offer a peaceful retreat from the student housing buzz, providing residents tranquility.
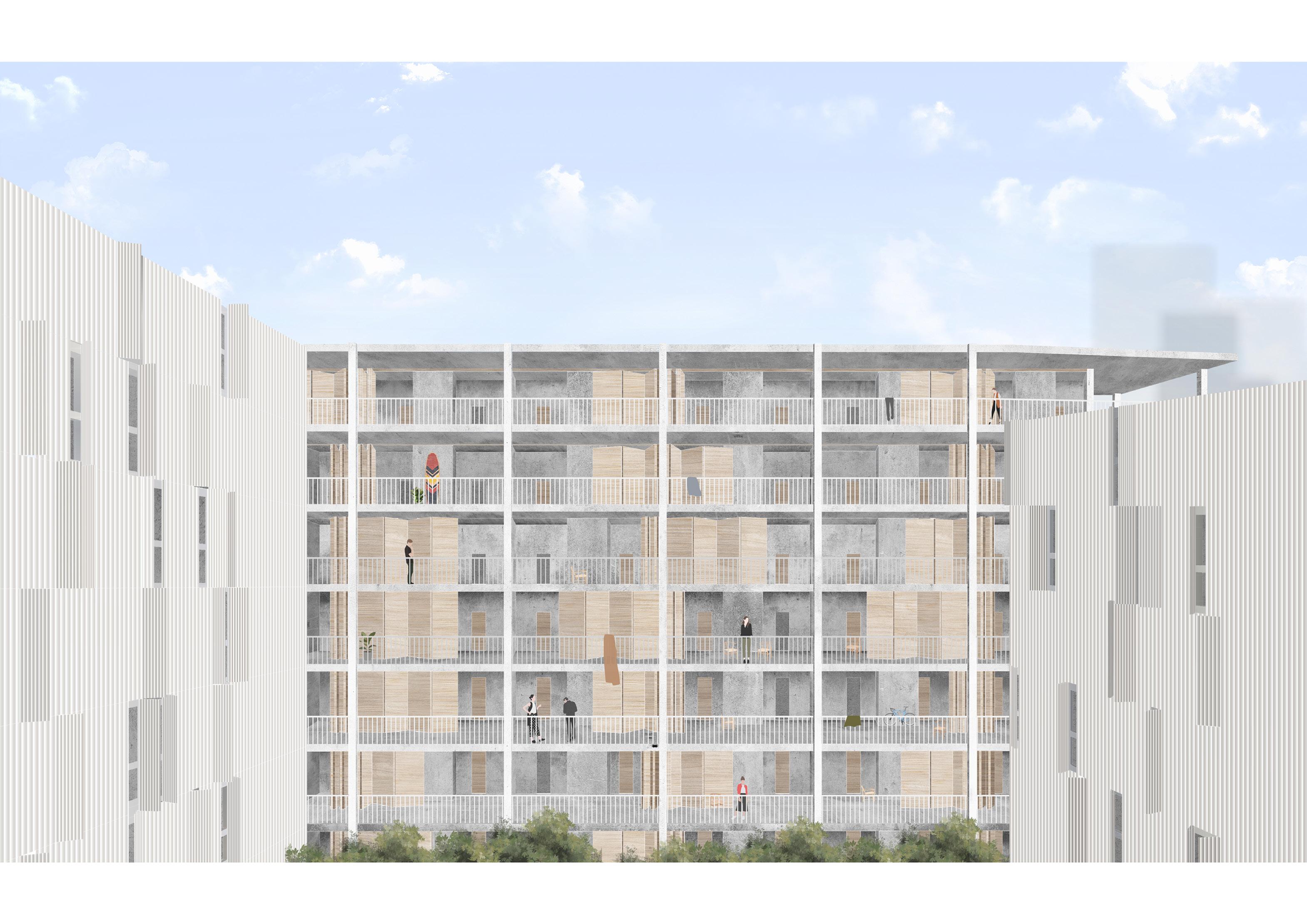

The student housing provides two unit types that promote resident interaction and accommodate changing needs through flexible spaces and adaptable configurations. Residents have the freedom to personalize and customize their living units, creating a dynamic and ever-changing living environment.
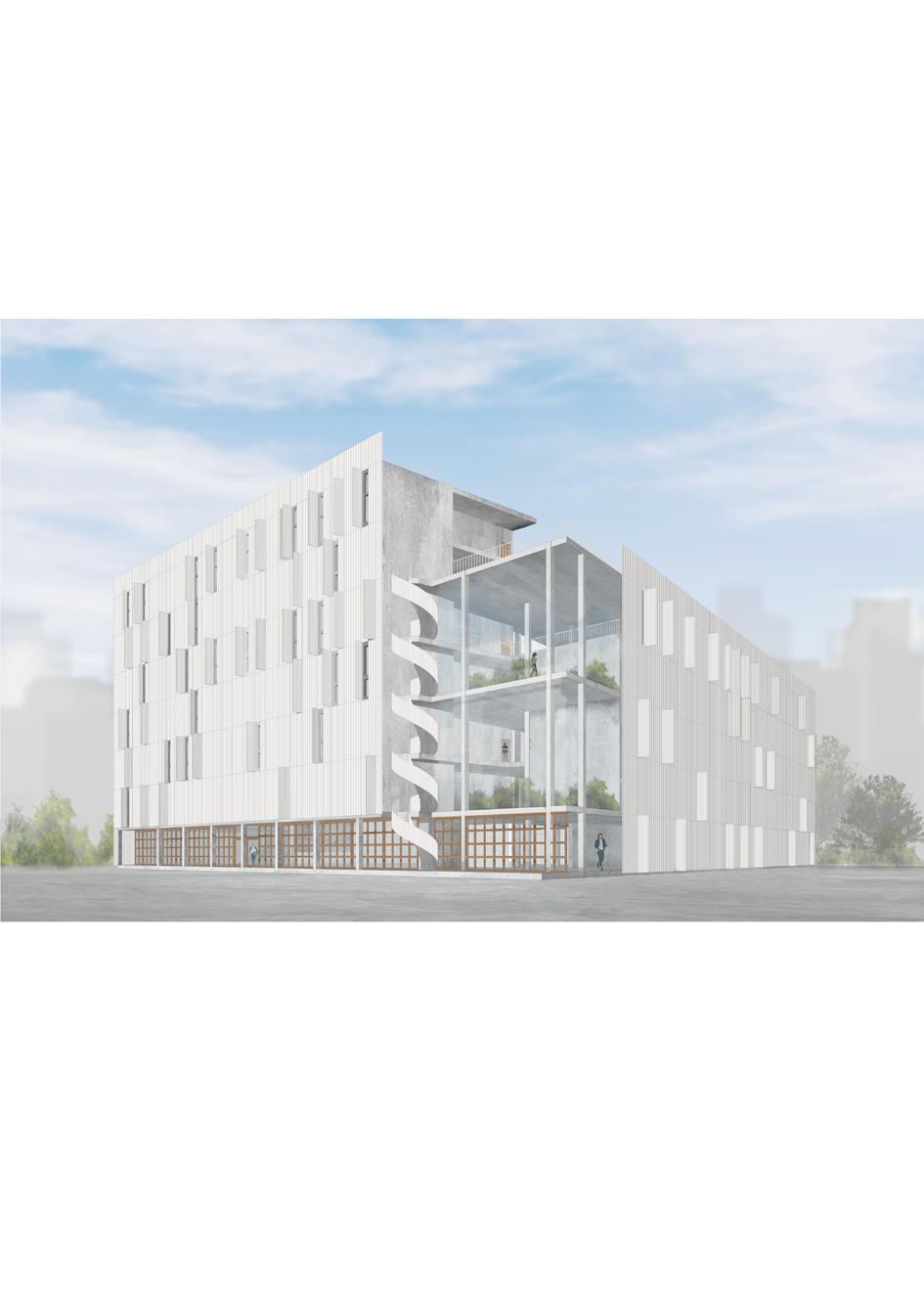
The project features metal-clad outer facades with adjustable shutters, allowing residents to modulate privacy levels and enjoy views of the campus and streetscape. This dynamic feature ensures ever-changing appearances as the building’s outer skin reflects the occupants’ activities.

Plasterboard with white paint finish
Vapor barrier
50mm rigid insulation
120mm rockwool insulation with timber cavity battens
12mm fire board
Profiled metal cladding
Profiled metal rails 400mm apart
panels
Vertical sliding window with 50mm steel frame
50mm x 30mm x 2mm horizontal tubing with hinge
10mm stainless steel opening rod
70mm x 6mm steel flat welded onto gudgeon
Metal plate connecting to 300mm reinforced concrete slab
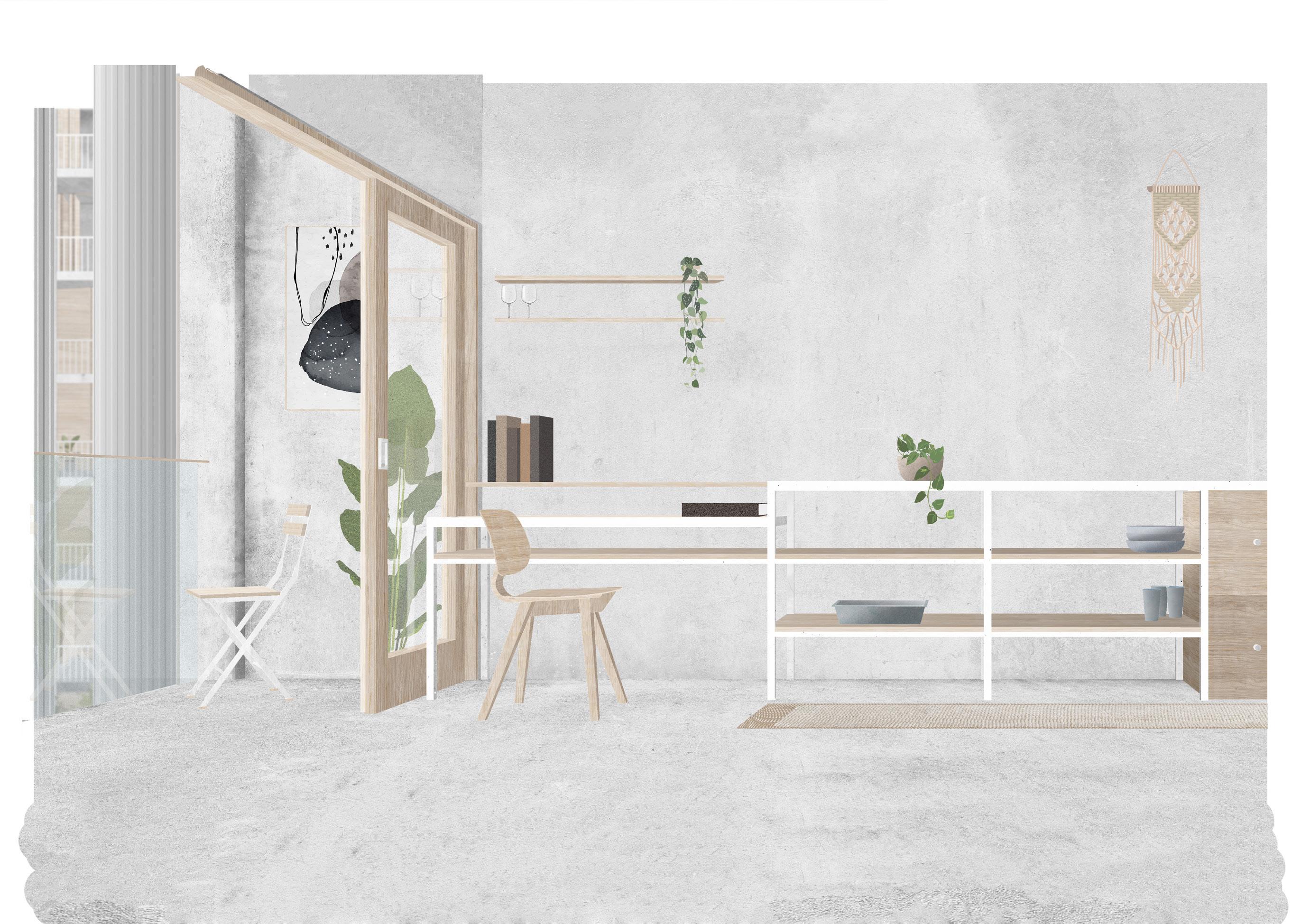

“Invisible Threads” unveils Sydney’s hidden history within sandstone quarries, transformed into parks from voids left by centuries of excavation. This narrative draws a poignant parallel between physical voids in Sydney’s urban landscape and the psychological voids experienced by immigrants adapting to a new environment.
The concept of absence draws a powerful parallel between two distinct but interconnected forms of voids: physical voids that exist within the urban landscape of Sydney, and the psychological voids that immigrants feel as they adjust to their new environment. The physical voids refer to the quarries, abandoned tunnels, railway, and so on, while the psychological voids refer to a sense of displacement and loss of identity for the immigrants as they navigate in a new city without any help.
The project aims to repurpose these quarries into a self-contained immigrant community, offering housing, education, and community support to ease their transition without overwhelming the city.
Location - Pyrmont
Studio - Memory and Medium
Year - 2023
Tutor - Peter Beesly
Group - Lamiyea Rahman, SriLalitha Yeleswarapu
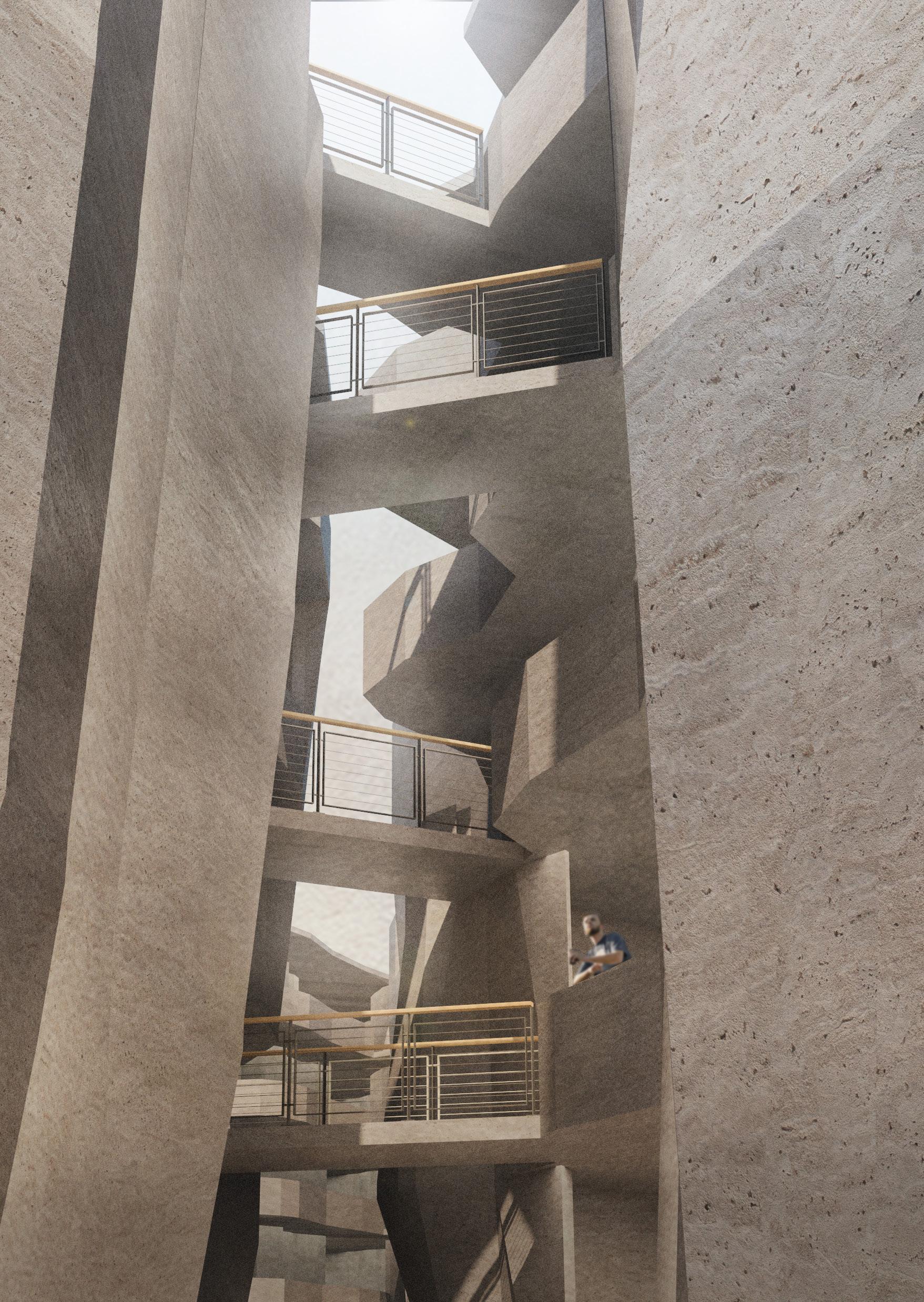
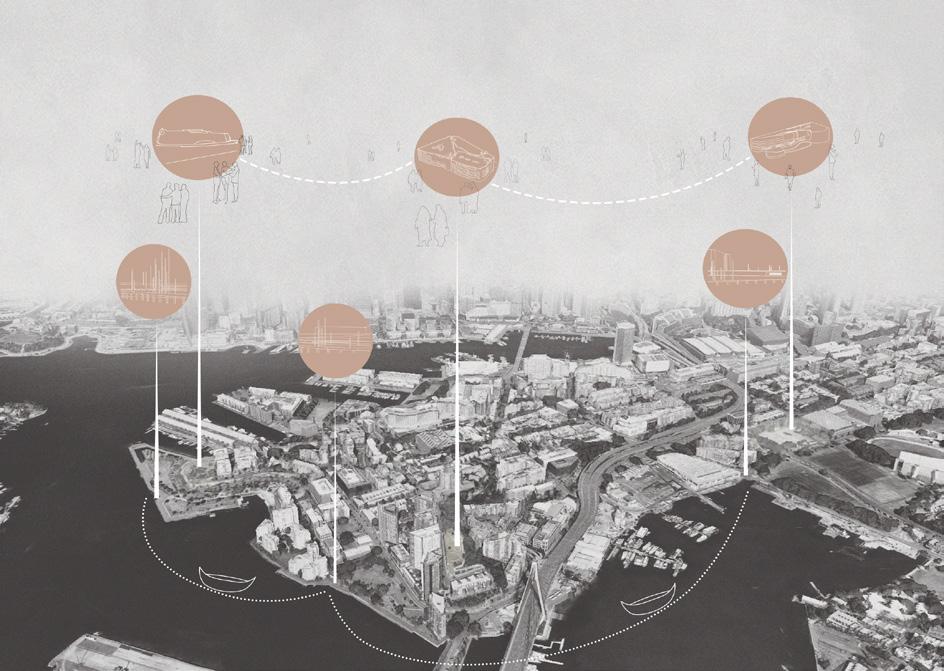

Pirrama Park, once home to the Gadigal people, is now a community hub hosting events. A proposed community center seeks to provide a safe space for immigrants to express emotions and share cultural heritage, fostering self-actualization and a deeper understanding of Sydney’s diverse culture.
The Knoll, a natural sandstone cliff in Pyrmont, is proposed as housing that blends with urban surroundings, symbolizing resilience for immigrants amid challenges. In Sydney’s housing crisis, this space offers solace, freedom, and a strong connection to cultural roots.

Emphasizing education is crucial for successful migrant integration, addressing language barriers, acculturation challenges, and limited resources. Prioritizing education for immigrant children is pivotal for integration, economic progress, cultural exchange, and empowerment.
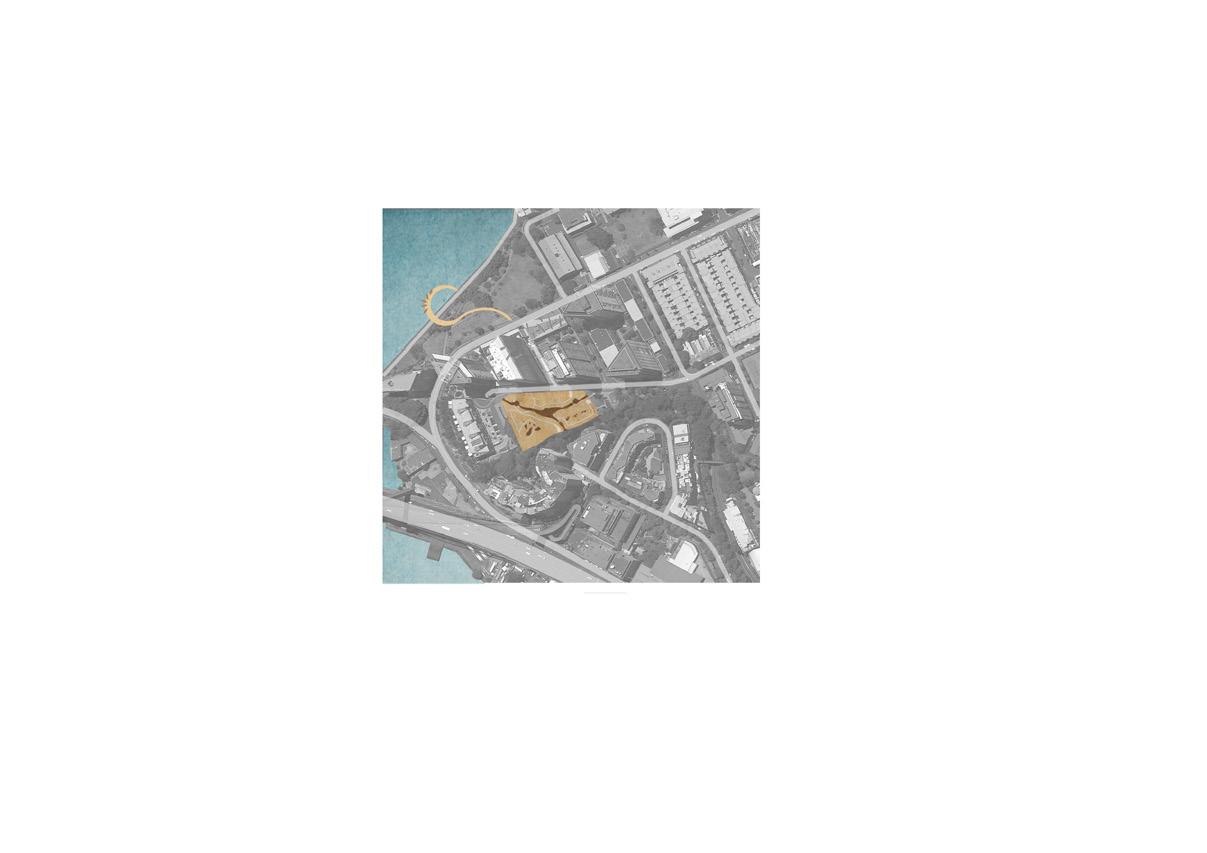

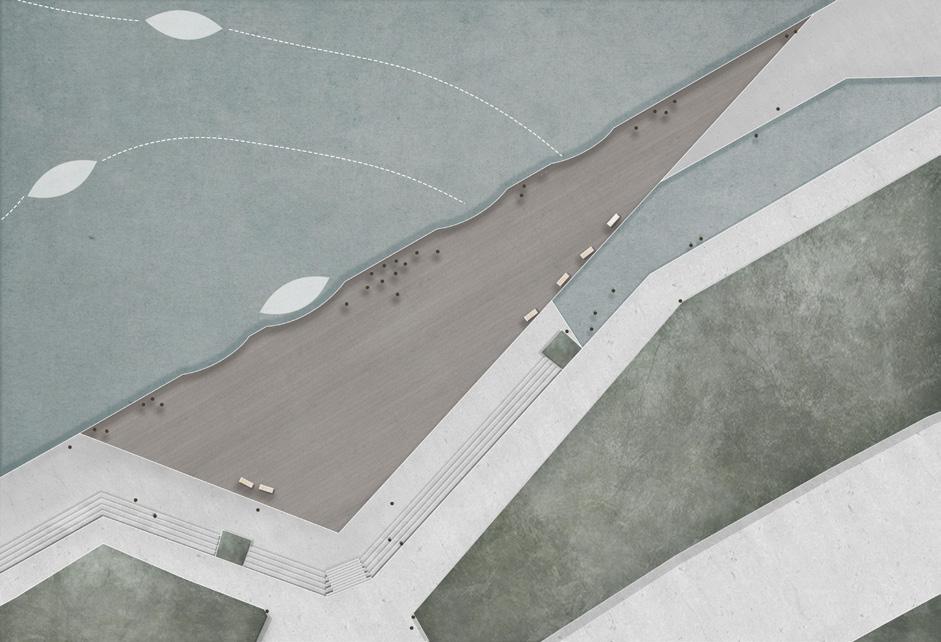
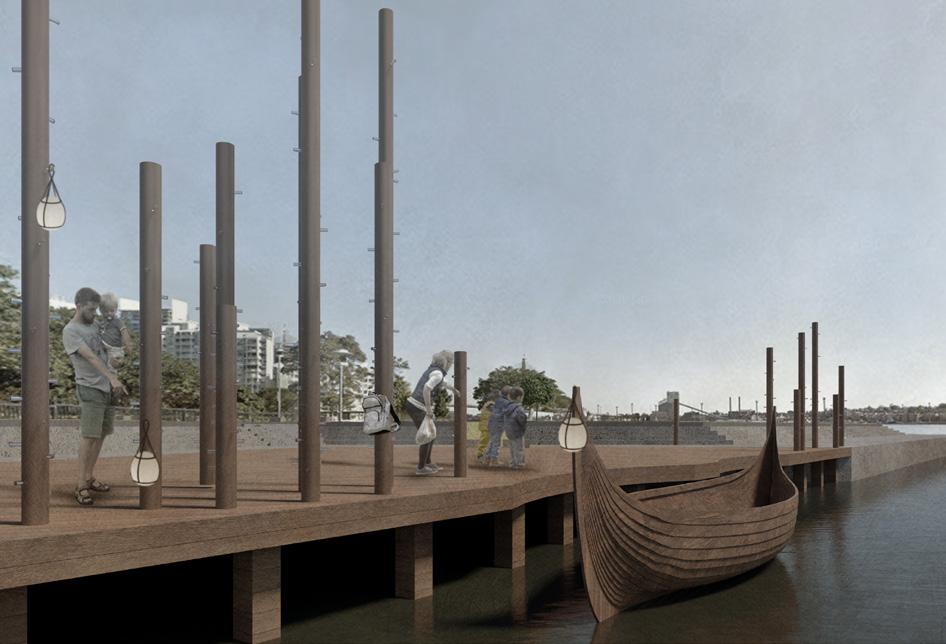
Sydney’s harbor, crucial to its identity, turns immigrants’ daily commutes into adventurous experiences against the city’s skyline. The lively docks become quiet spaces, echoing past interactions and creating a void upon departure.
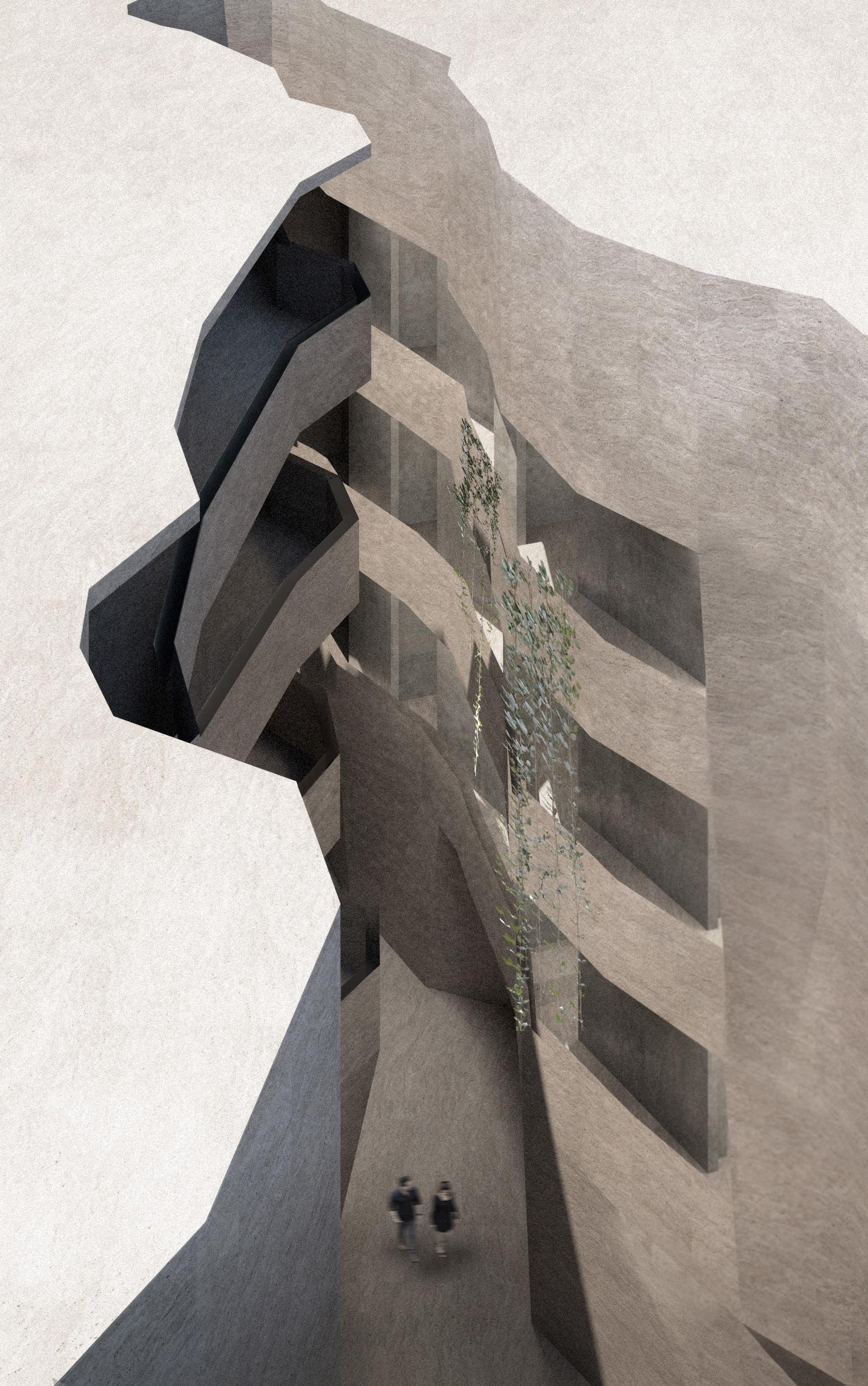
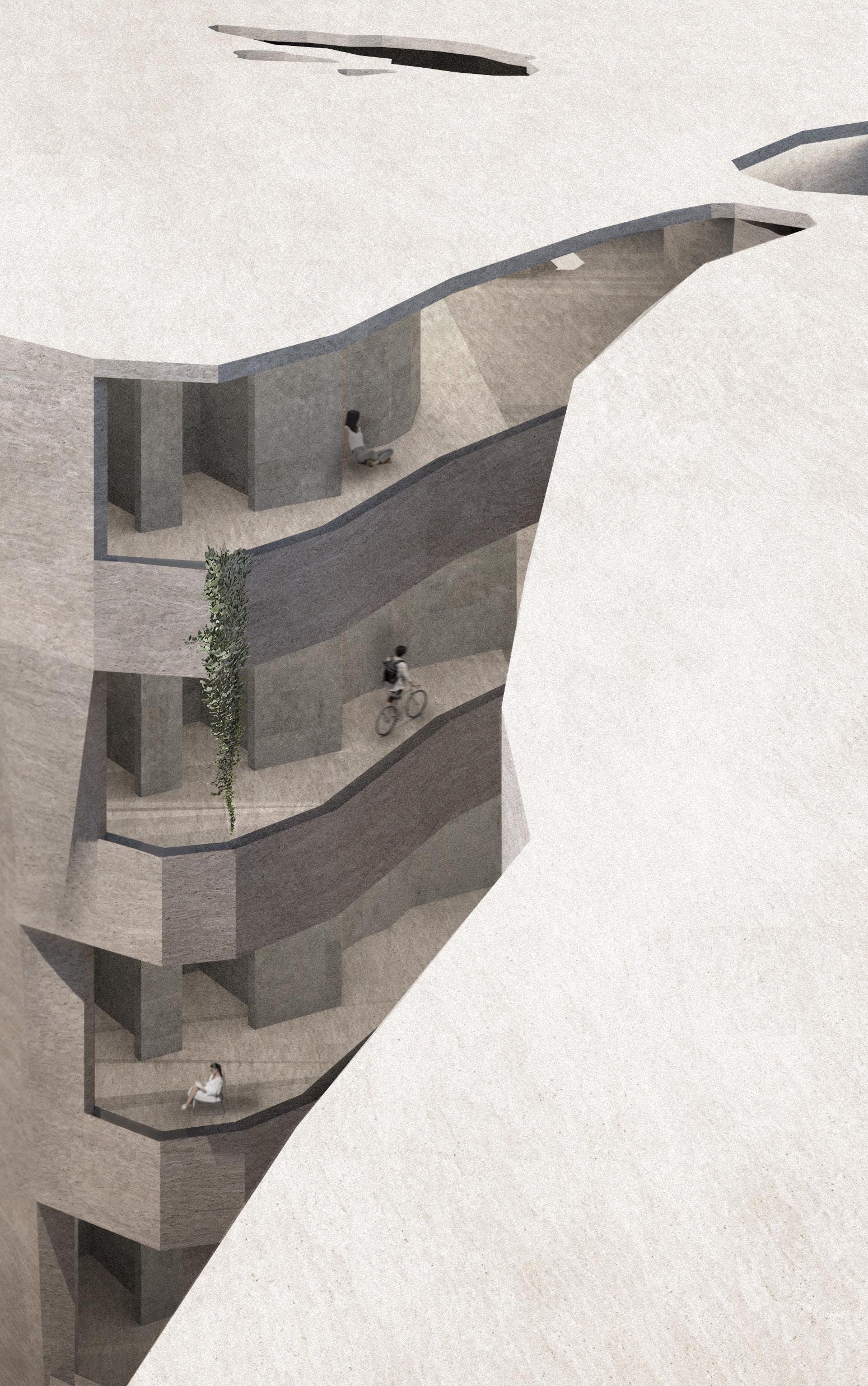
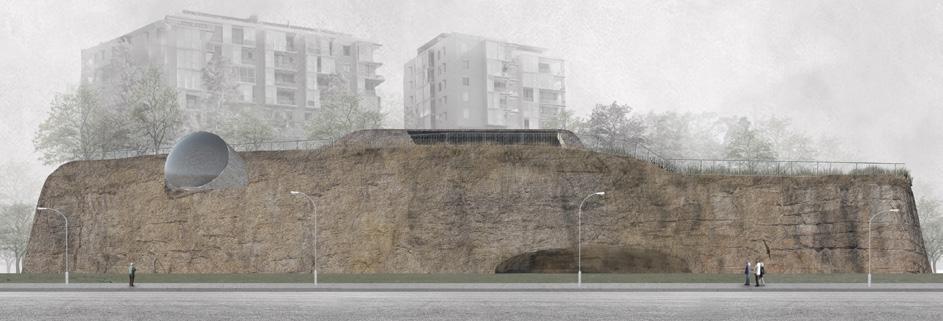
This public space promotes immigrant self-expression and cultural sharing, fostering self-actualization. A small amphitheater records storytelling for the library, encouraging open-minded perspectives. The ground floor hosts year-round pop-up food stalls, facilitating cultural exchange.
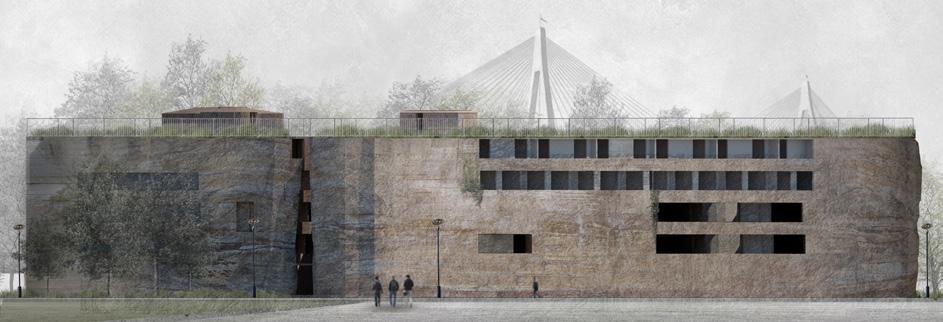
The design clusters the site for easy navigation and optimal sunlight, preventing prolonged darkness and prioritizing resident comfort. Smaller cracks allow in light, symbolizing hope, while housing structures are segregated by user groups with distinct levels and community centers for interaction.
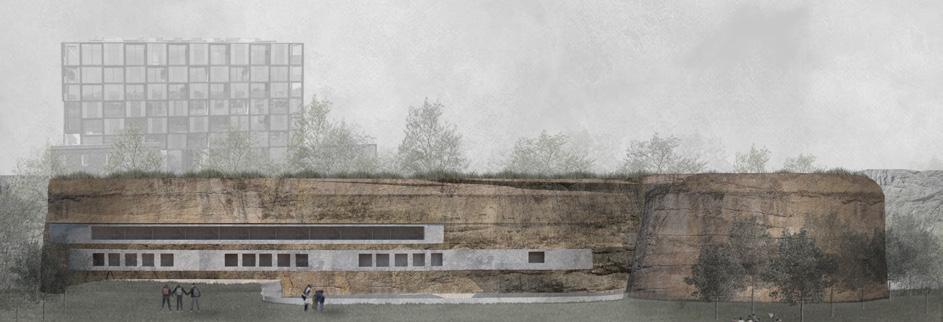
The site is clustered for easy navigation and ample sunlight, ensuring a well-lit, inviting environment. Smaller cracks allow light, symbolizing hope. Housing structures cater to specific groups with distinct levels and community centers, optimizing functionality and spatial experience.
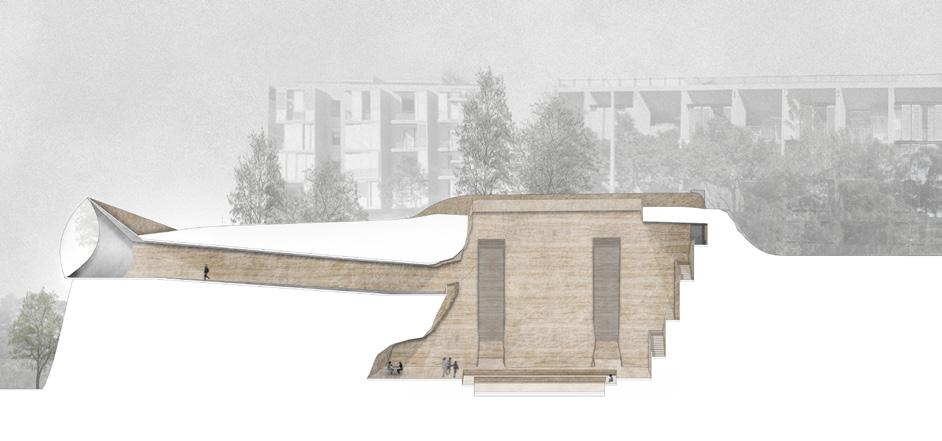
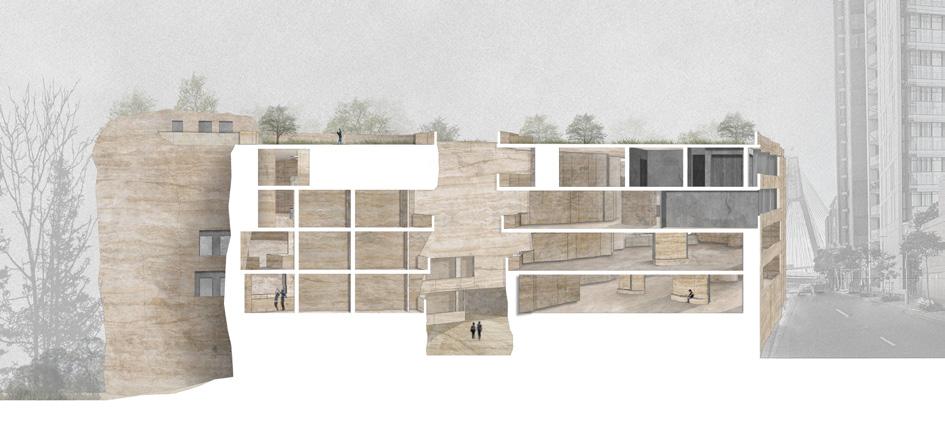
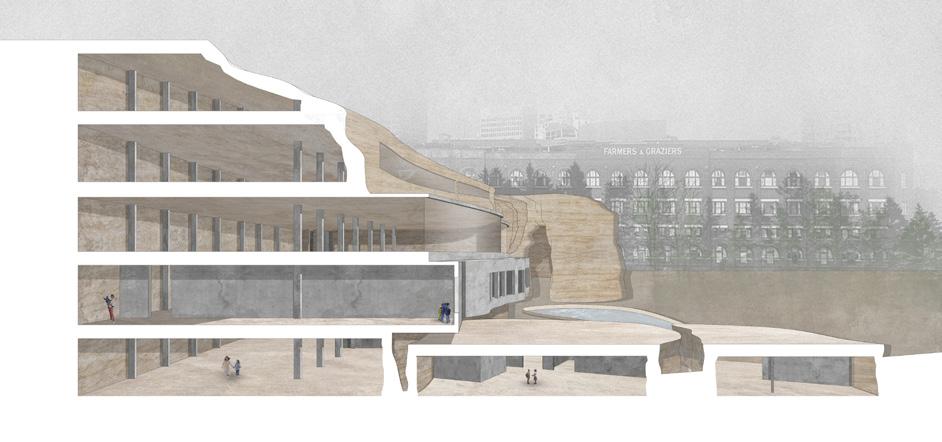
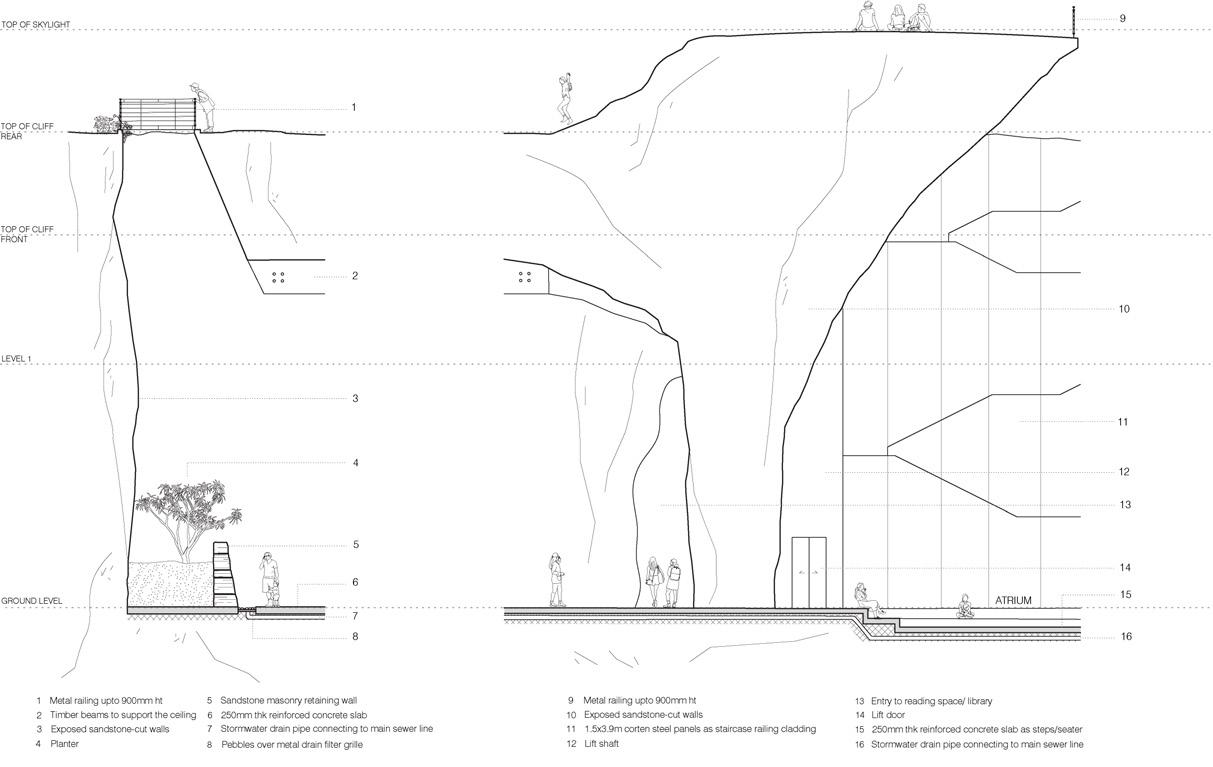
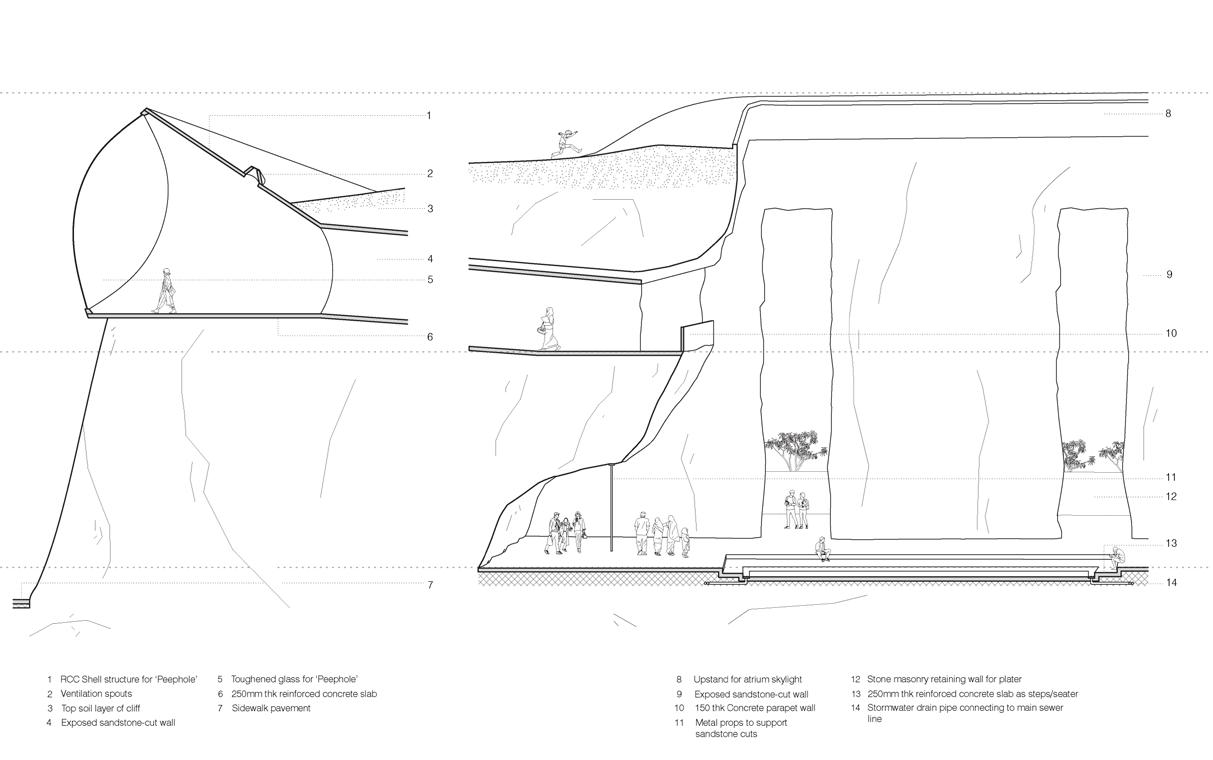
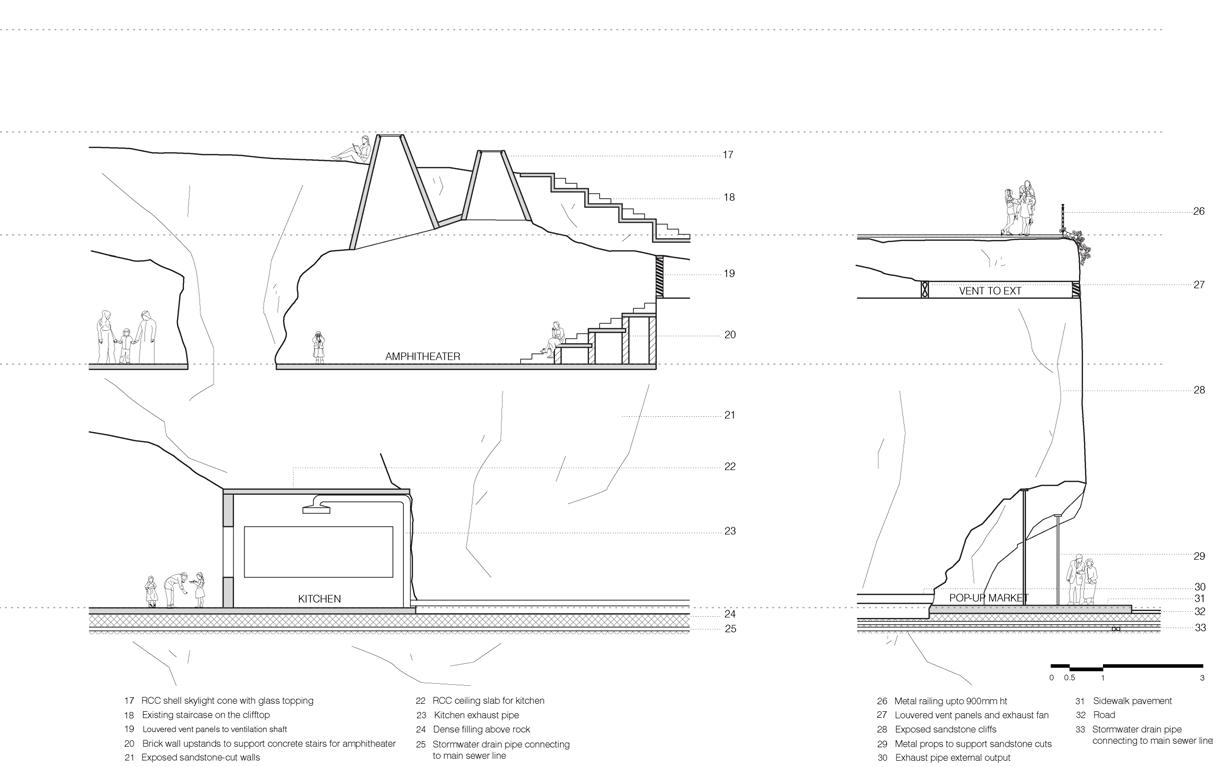
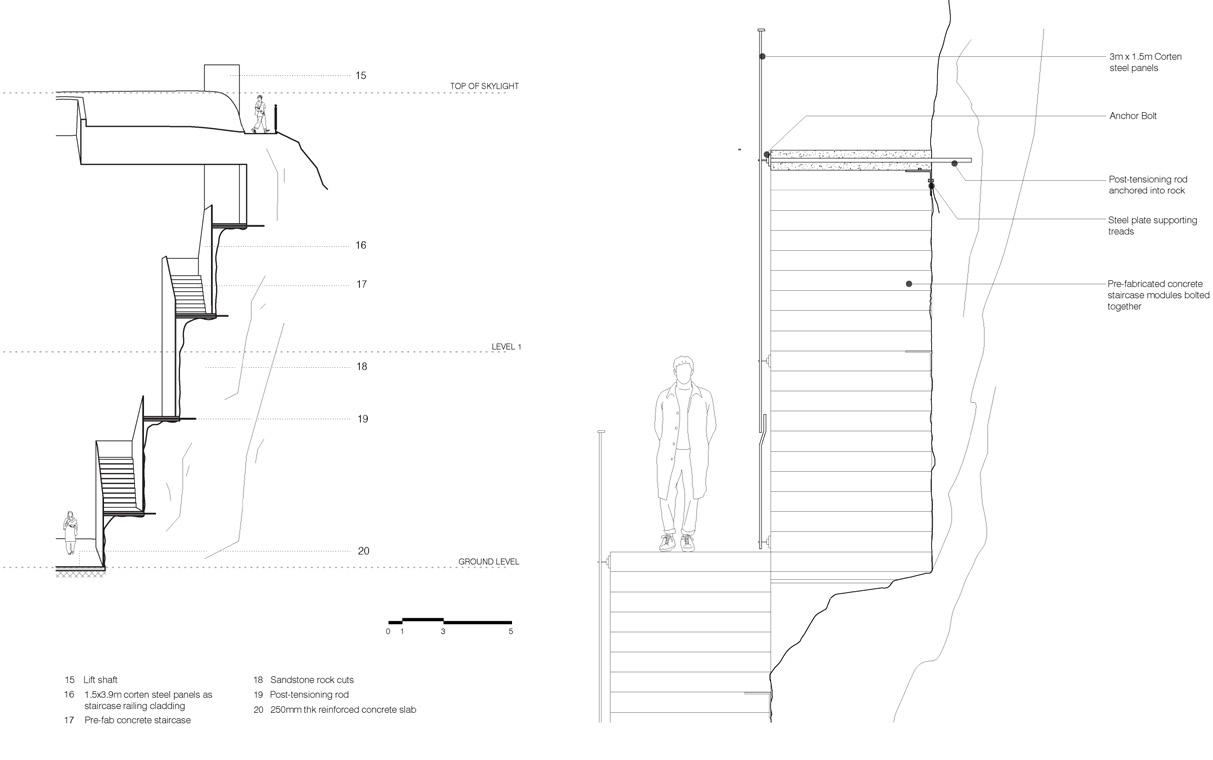
Australia has lost 75% of its rainforest over two centuries, with the 2019-2020 bushfires causing the deaths of 1.25 billion animals and 100 billion insects. As of July 2019, over 1,900 Australian species faced extinction. The rise of high-rise buildings contributes to land degradation, endangering many species. Green walls encounter issues like dead patches from poor irrigation. The use of inappropriate materials inflates construction costs, resulting in buildings being 10-12°C warmer than the surroundings.
To address these challenges, we propose a three-dimensional living facade seamlessly integrated with existing structures. Constructed with circular and biodegradable materials, the innovative facade includes cells for specific symbiotic purposes, a self-sufficient irrigation channel, and a modular design for easy replacement. Beyond aesthetics, the facade actively contributes to water capture, providing habitats for biodiversity.
Location - Enmore
Studio - Advanced Building Envelopes
Year - 2023
Tutor - Clara Rodriquez
Group - Ayisha Salim, Lamiyea Rahman, Dane Jensen
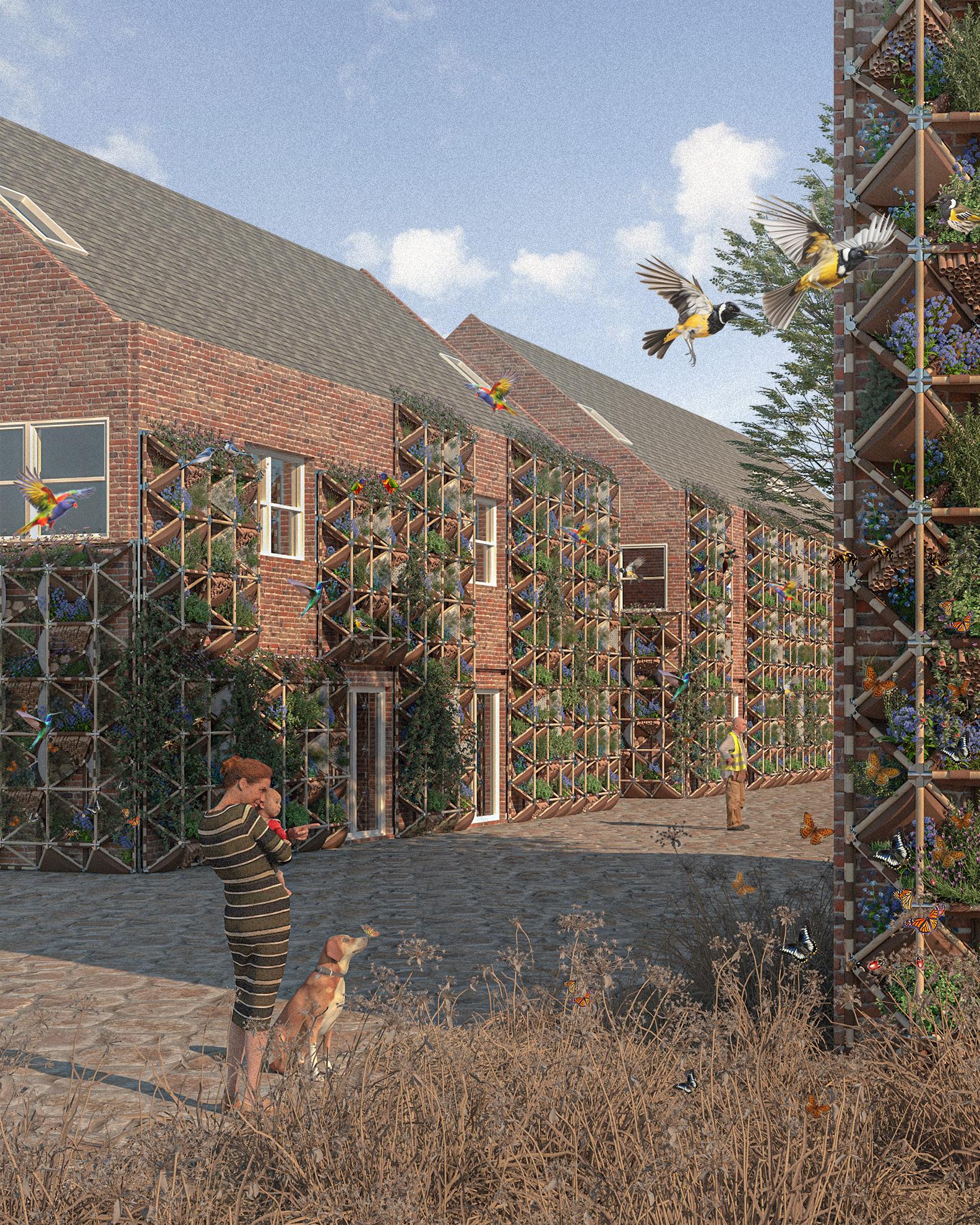
Attachment to the gutter
Attachment to the existing facade
Attachment to the ground
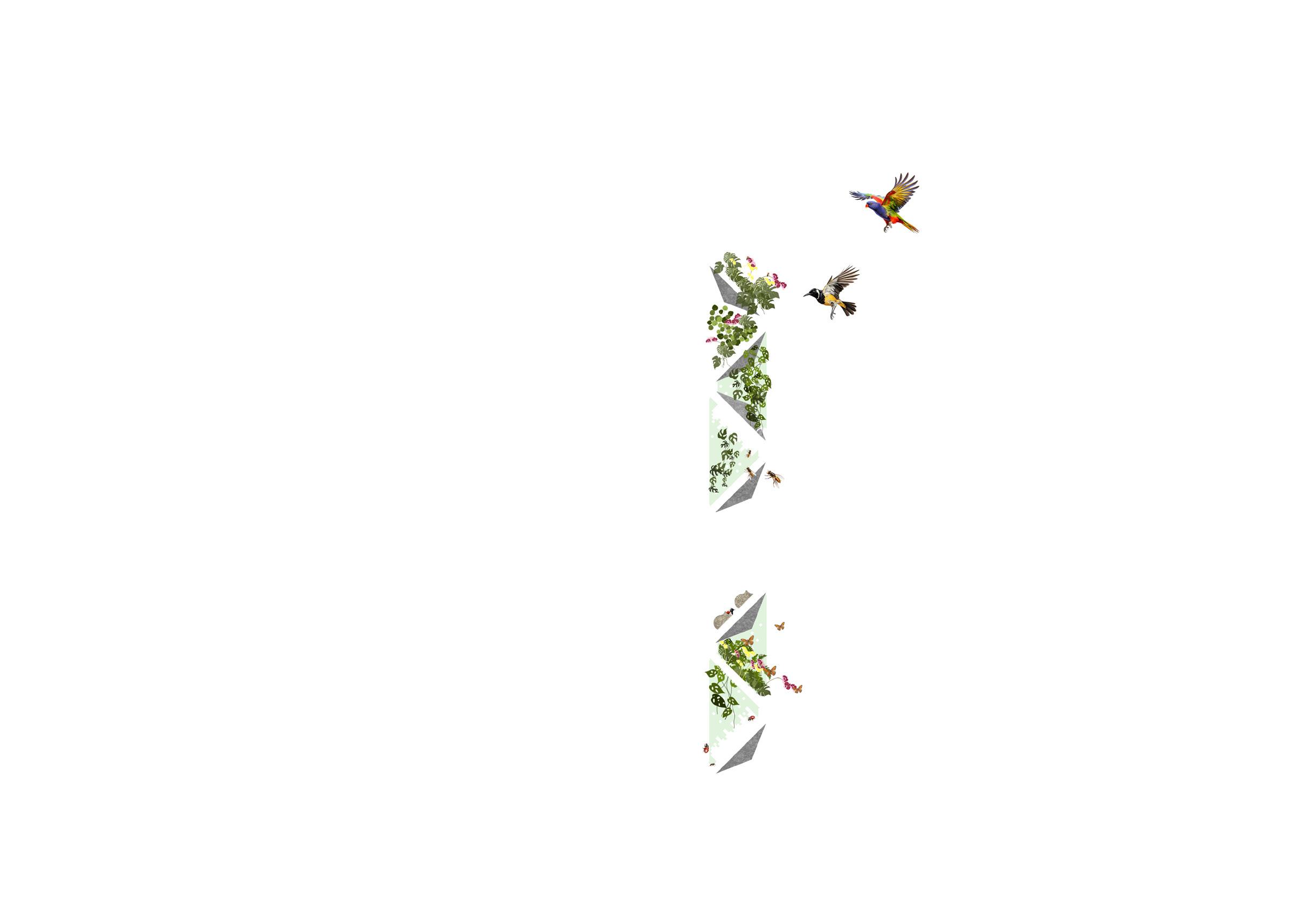





















Insects habitat


























































































































PLACEMENT OF MODULES
Woodshaving and pine resin composite.
Cococoir bedding on twigs, lots of room for birds to collect materials for nesting.
10 to 50mm radius bamboo with a length of 100 to 150mm.
Set in Pine resin adhesive composite
Plants inside
Dew collector
Plants outside











Alternating triangular weaving pattern to capture moisture and delivers in downwards.





















Plants Inside



Dew Collector Plants Outside






































Perforated Cork
Felt with polypropylene lining Coco-coir, Orchid potting mix and spagnum moss for water retention
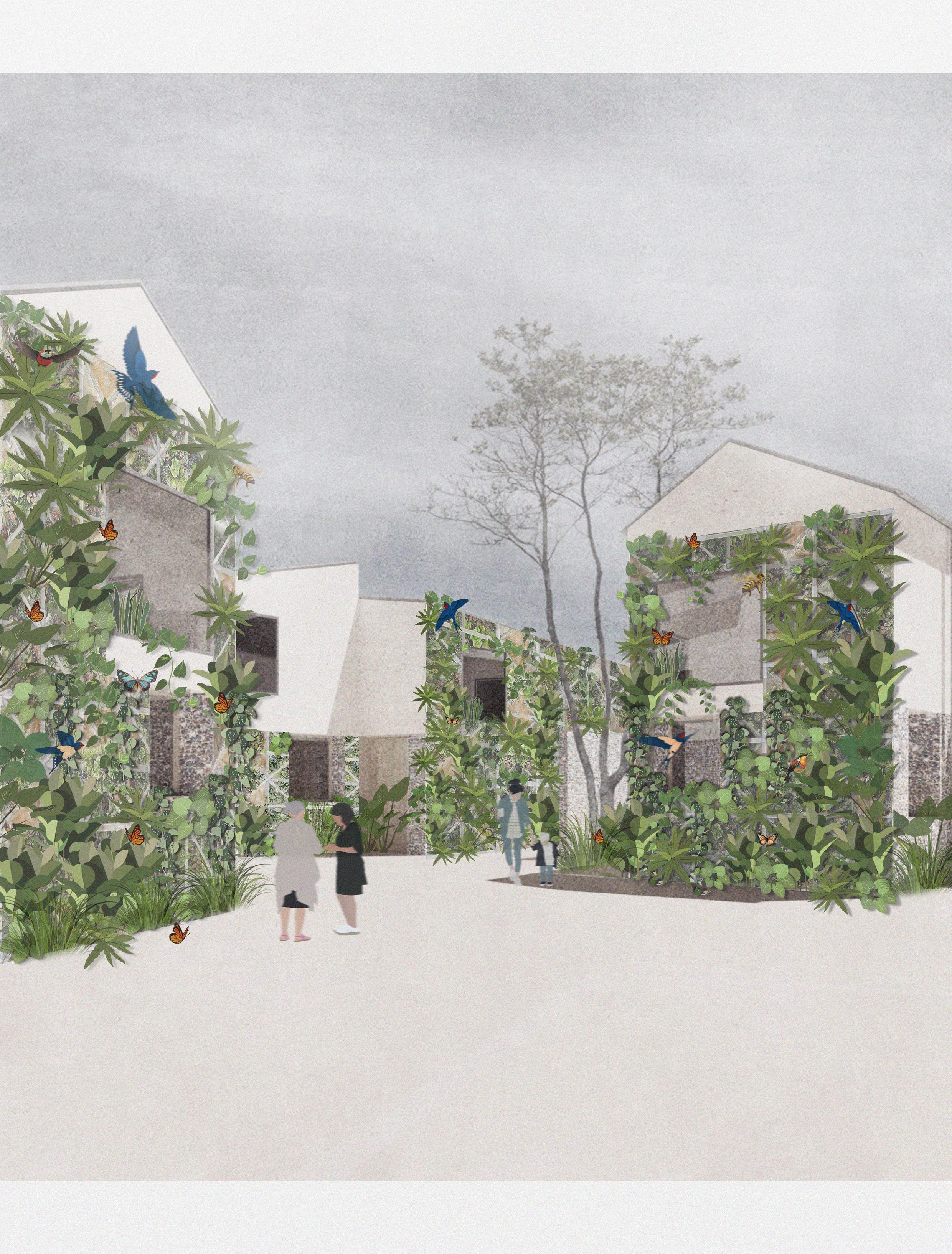


kmah3976@gmail.com
www.linkedin.com/in/maheshwarikhushi