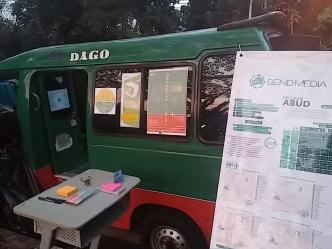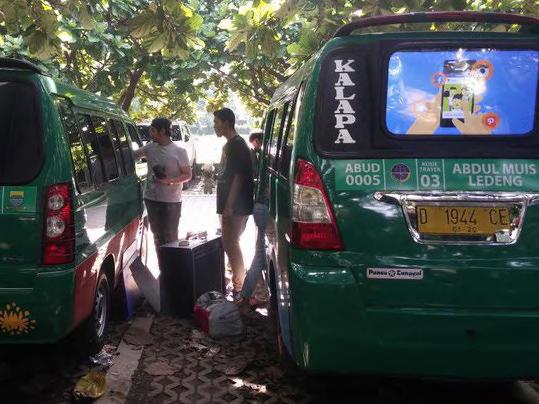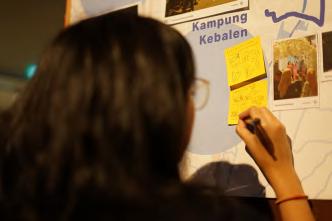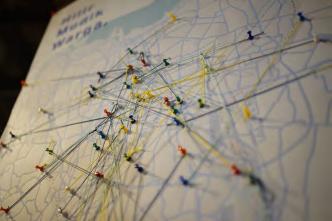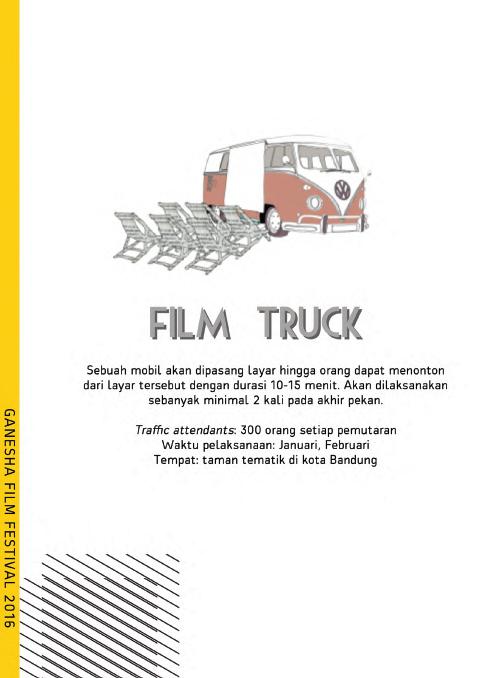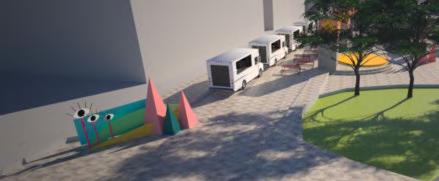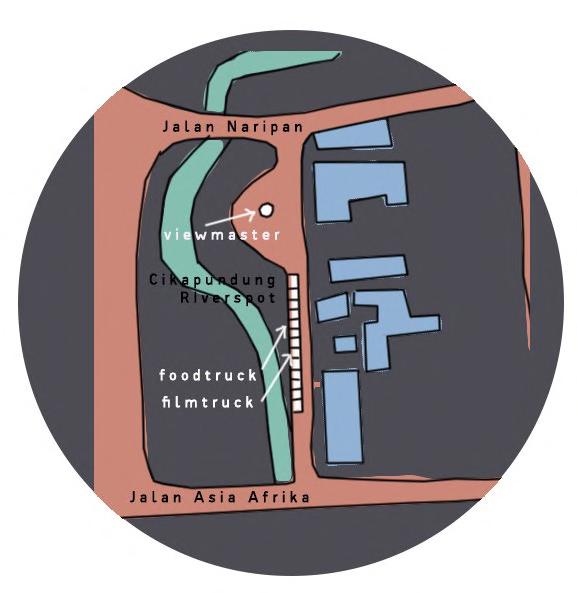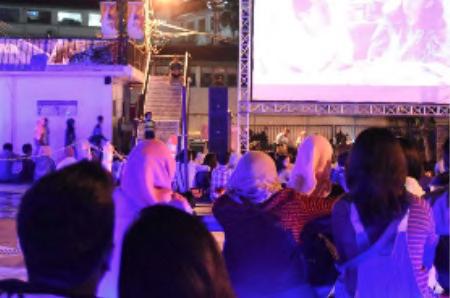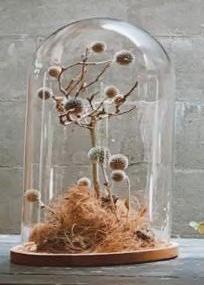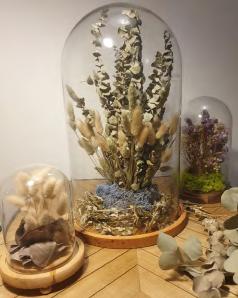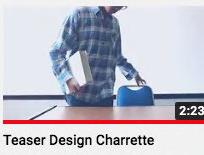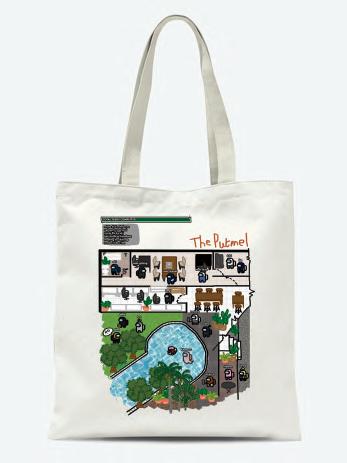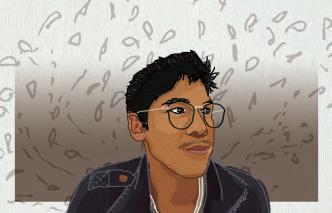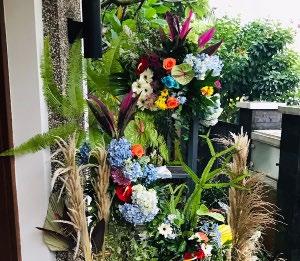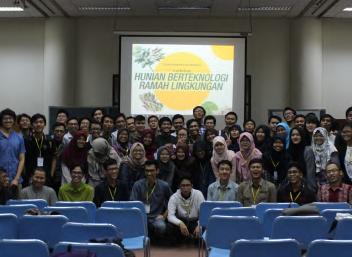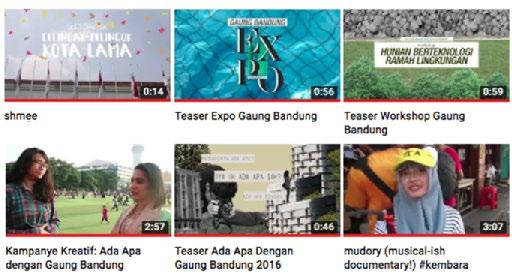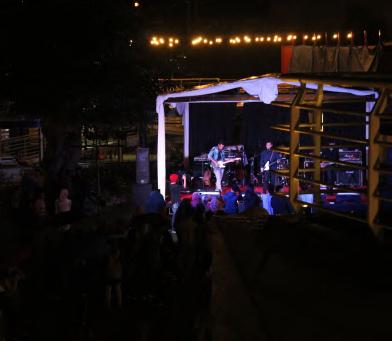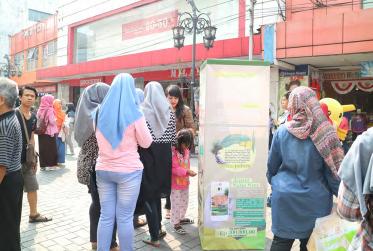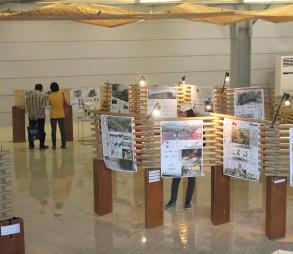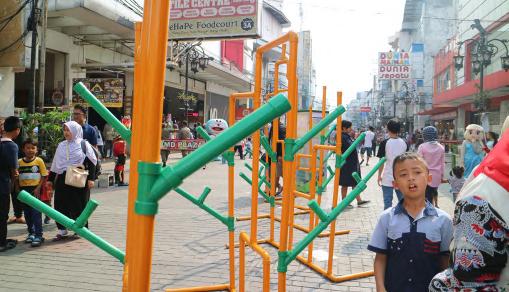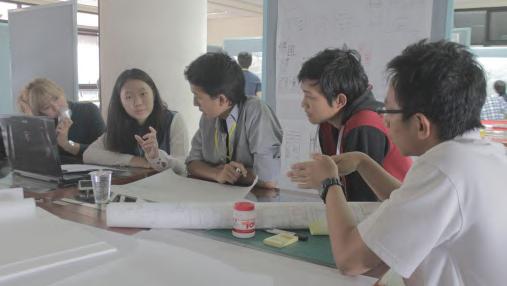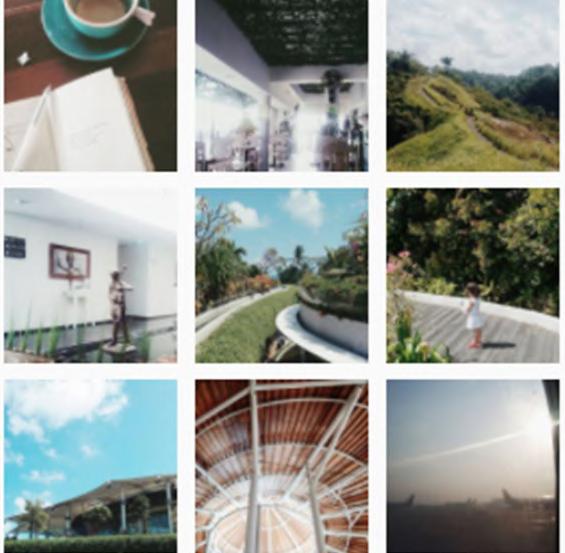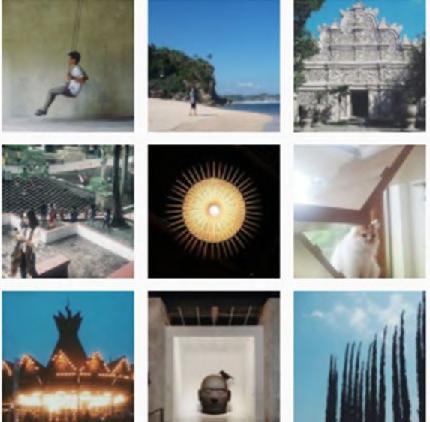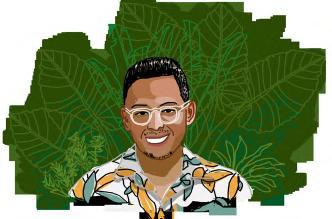
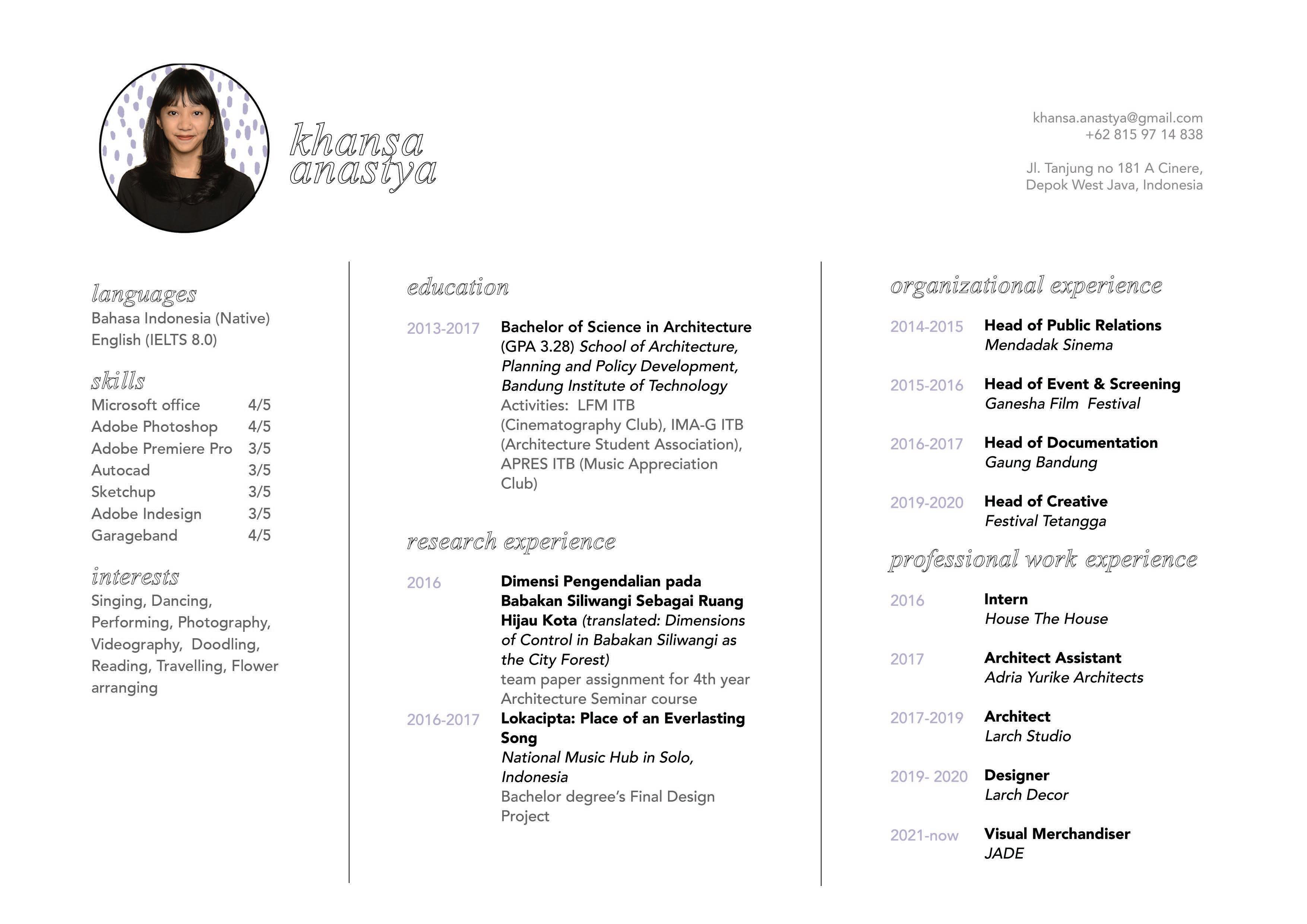



Final Design Project (4th Year) School of Architecture, Planning, and Public Policy, Bandung Institute of Technology Individual Work
With the digital era of music, the analog way has lost its functionality and became an item of luxury. This fnal project is an effort to preserve and build on the cultural heritage of Lokananta, the frst governmentowned music label company in Indonesia by turning it into a music hub with commercial, exhibition, educational functions.
A thorough survey of the site was conducted, which informed surrounding buildings, roads and accessibilities, in site existing buildings and vegetation.
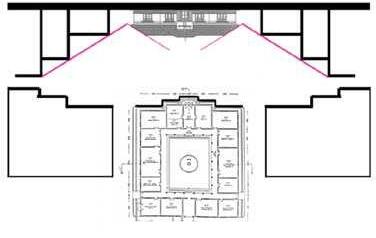

To create the space programming for the hub, I studied music themed precedents and buildings of the same scope of typology.
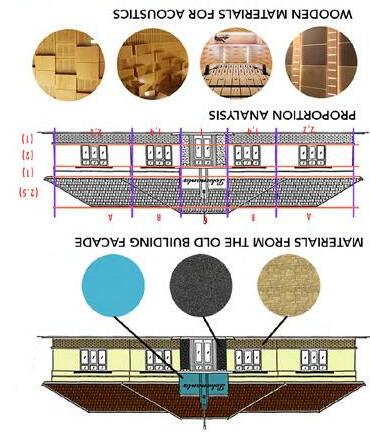

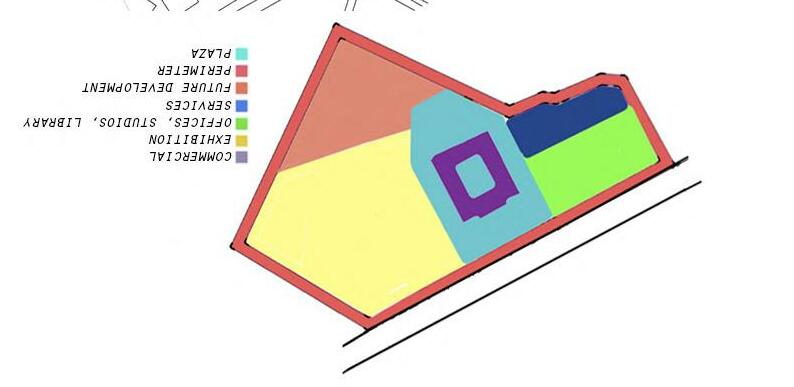
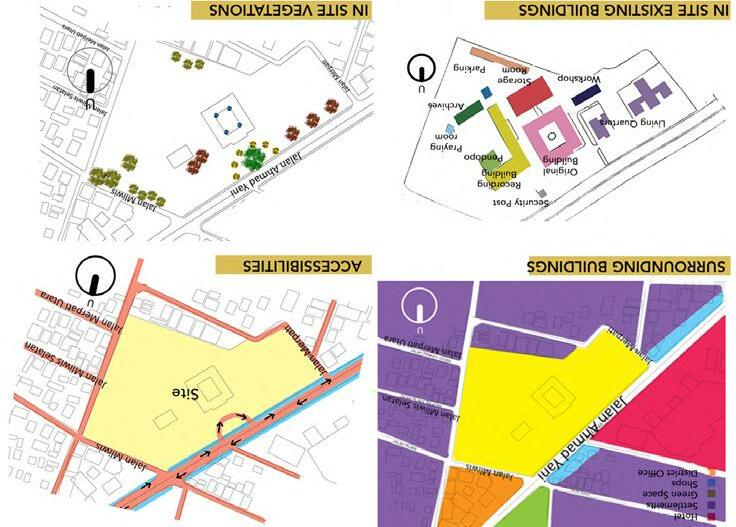
Taking cues from the main building in the center, the massing concept is gradually extruding the shape upwards and forward.

The fnal design was two new buildings on the sides of the old building: one functions as a museum, gallery and performance hall, the other as library and offce. The old building became a cafe with an amphiteatre at the back.

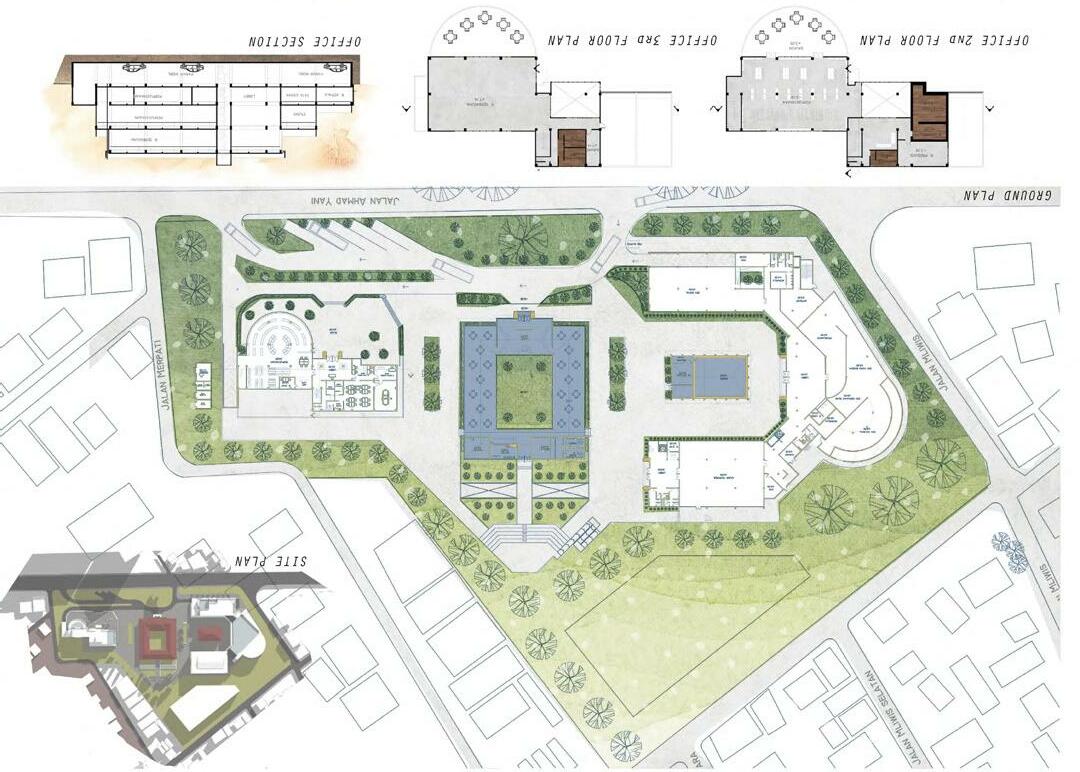
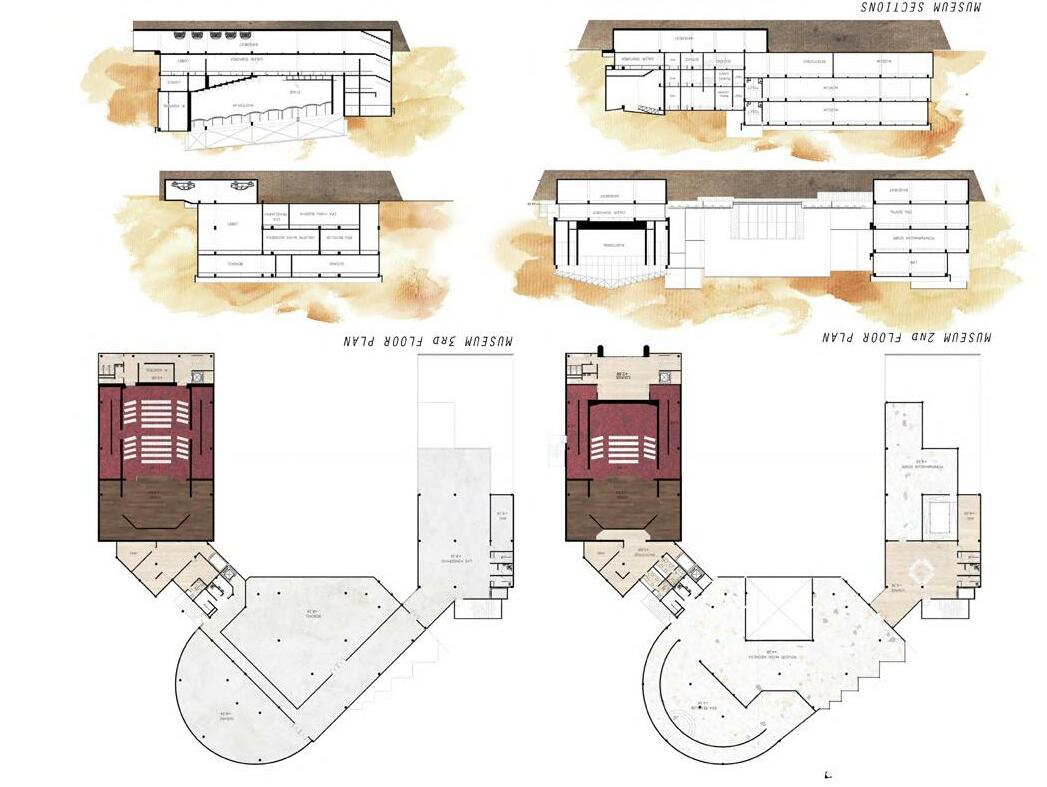
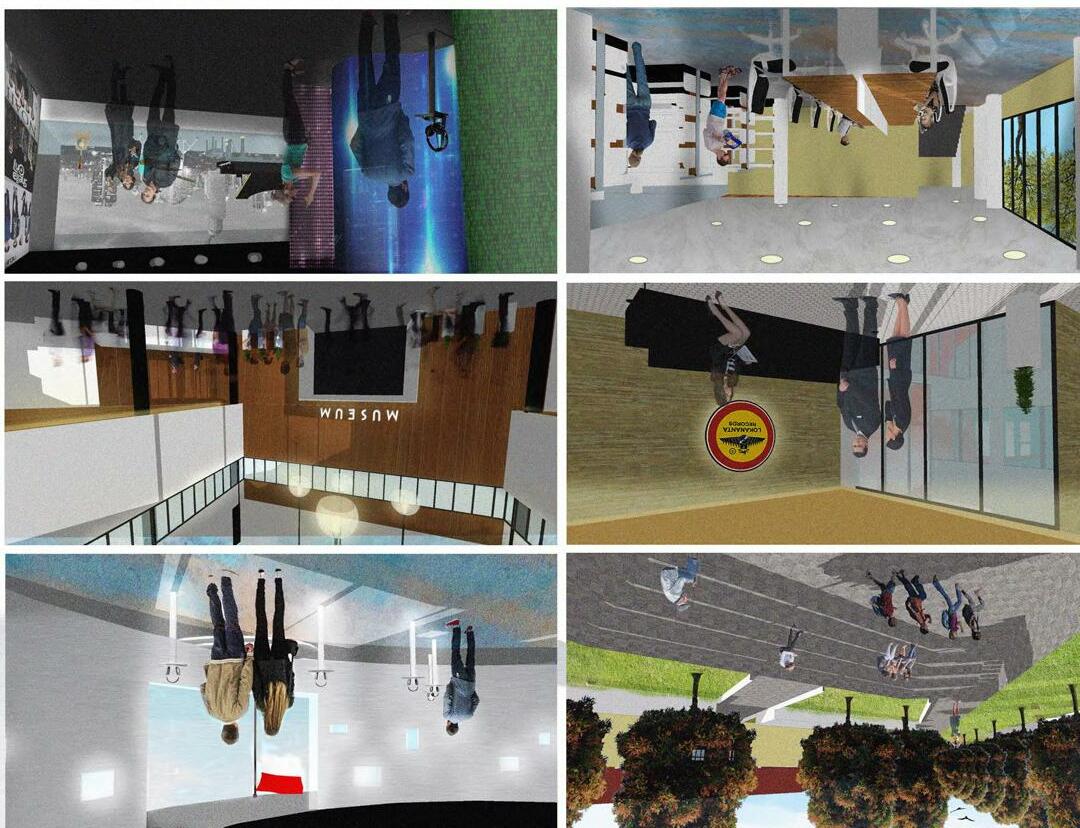
Architectural Design Studio V (4th Year)
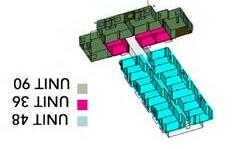

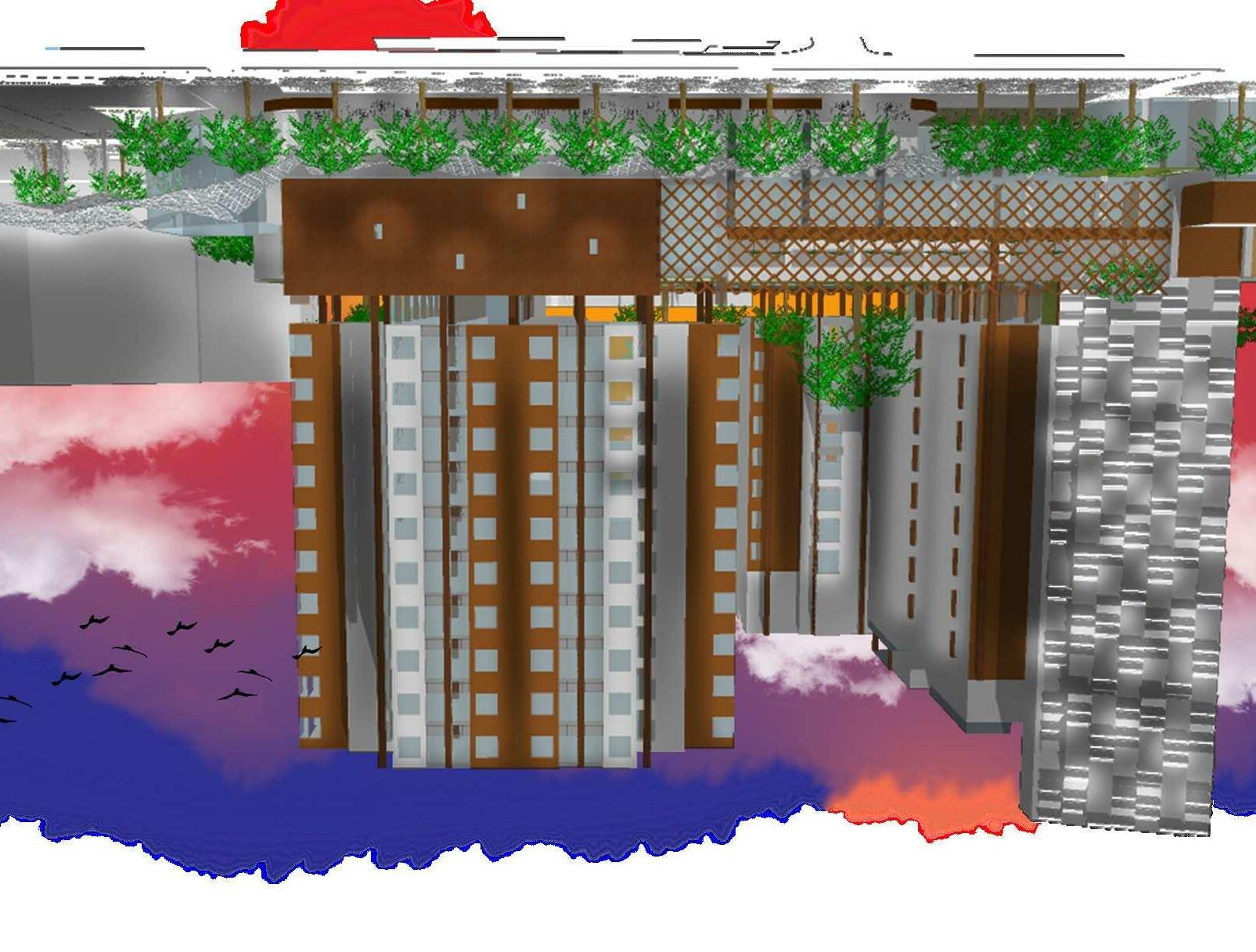

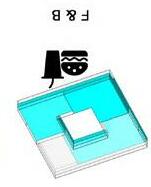
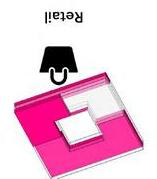
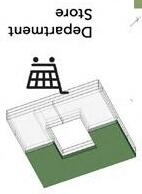
School of Architecture, Planning, and Public Policy, Bandung Institute of Technology Individual Work
This was an excercise in combining a high end apartment and a lifestyle mall. By dividing the tower into two with a T shape, it provided an unblocked view of the city and have enough space for an atrium in the center.
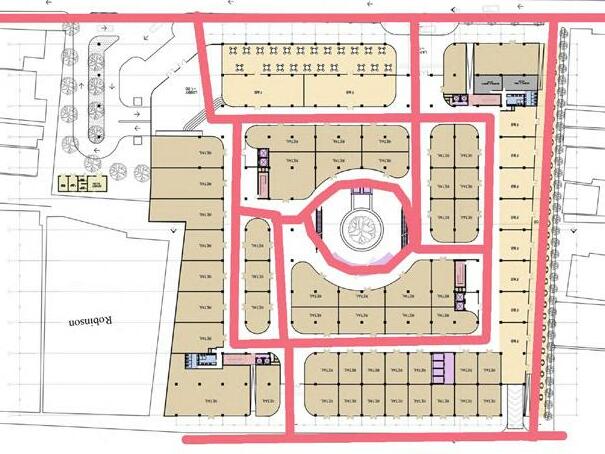
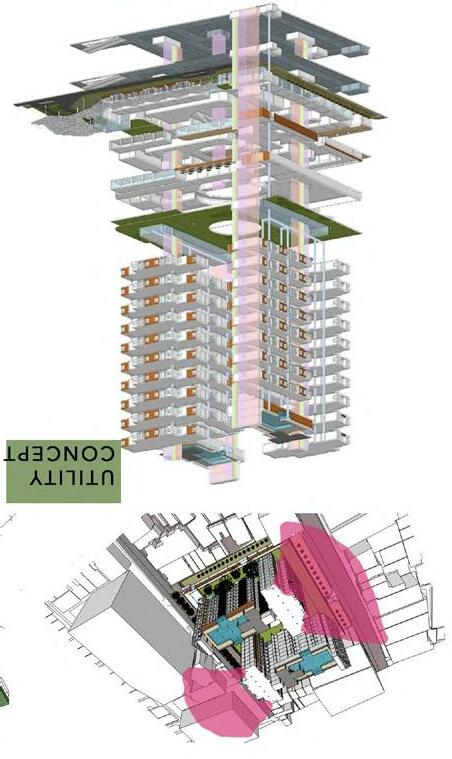
Located in the middle of two busy streets, this building has the potential to be a public permeable space. Thus, the public is able to walk through comfortably without compromising the resident’s privacy. The F&B area is located on the sides to provide alfresco dining experience. Meanwhile, the department store is on the 3rd foor, guiding the visitors through retail stores in both foors for more exposure
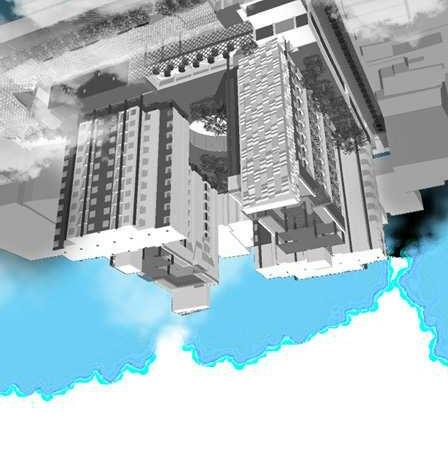
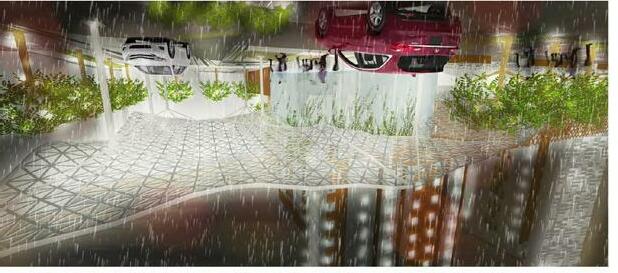
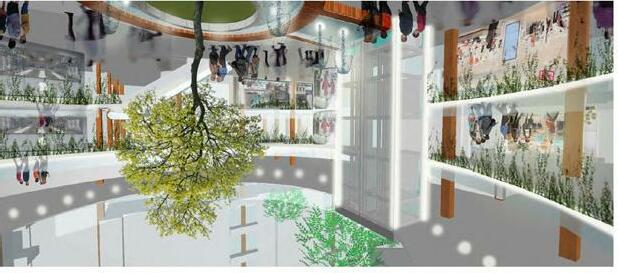
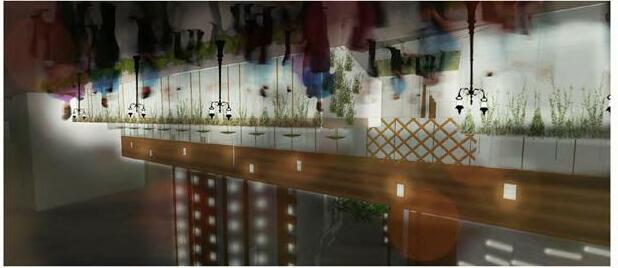
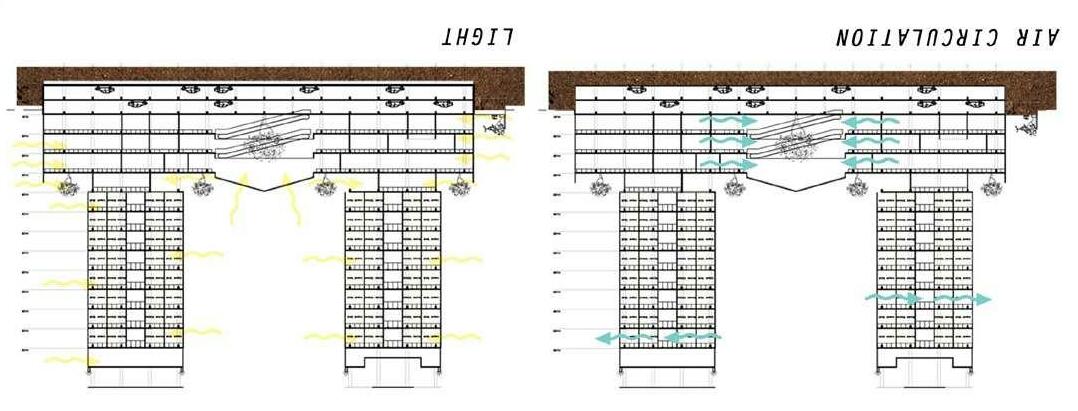
elevator escalator toilet f&b retail department store
For the apartments, every unit have openings for each room so there would be no lack of natural light. Residents can access their rooms from the private elevator from the sky lobby on 5th foor. There’s also a jogging track, a gym,
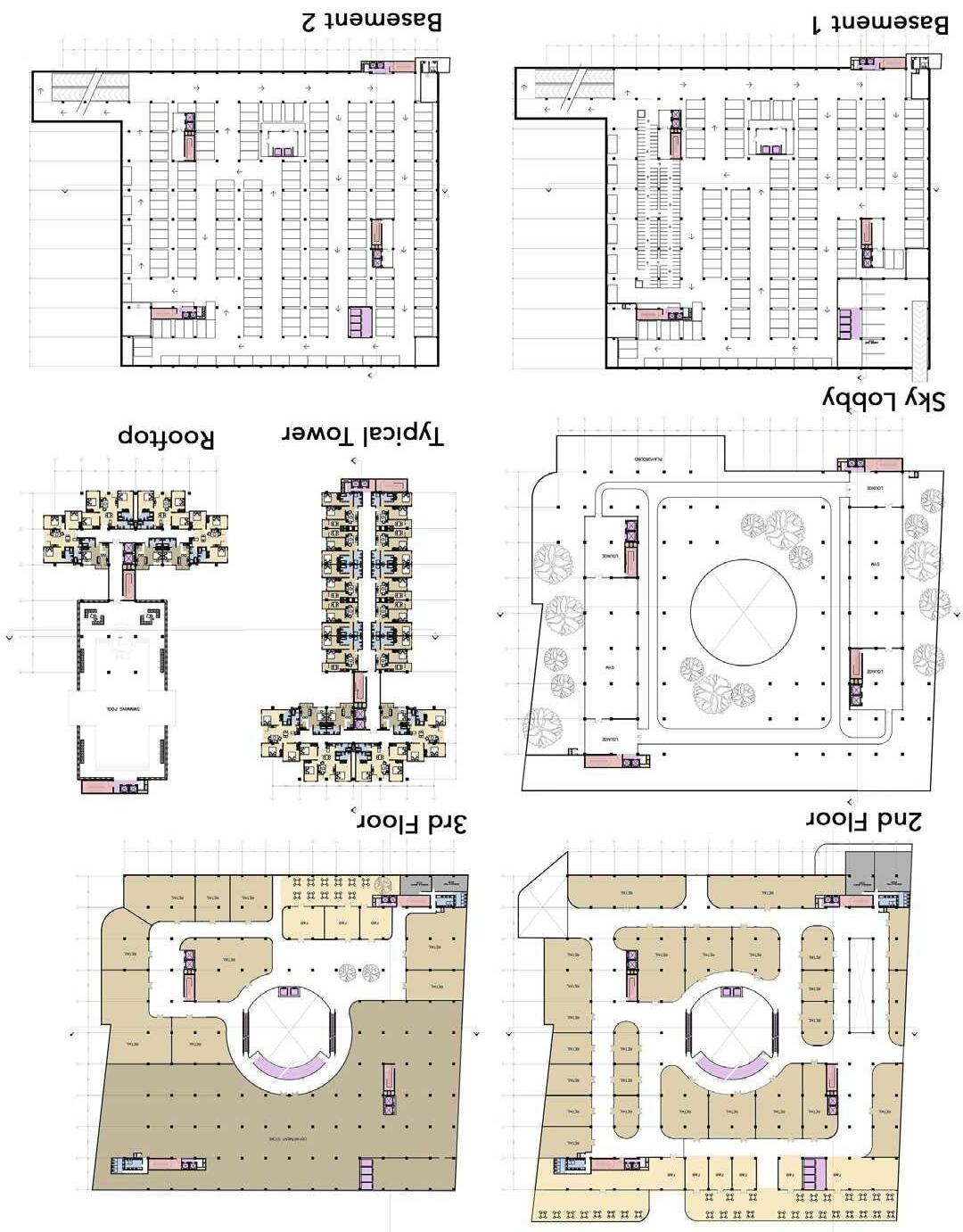
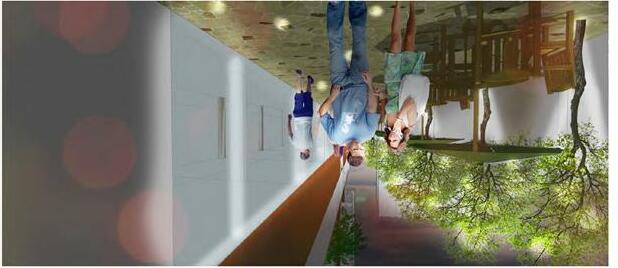
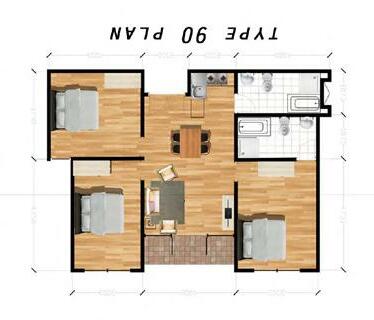

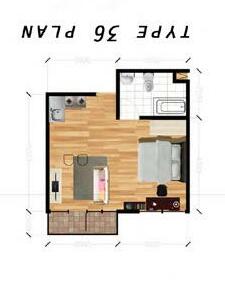
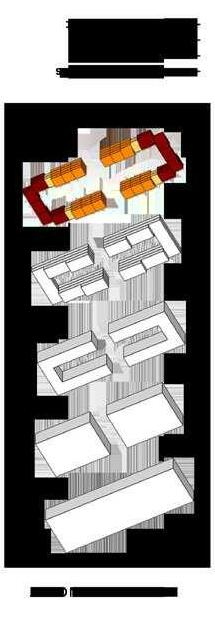
School of Architecture, Planning, and Public Policy, Bandung Institute of Technology Individual Work
The site is close to a public transport terminal, a public market and surrounded by one story settlements with no green spaces.
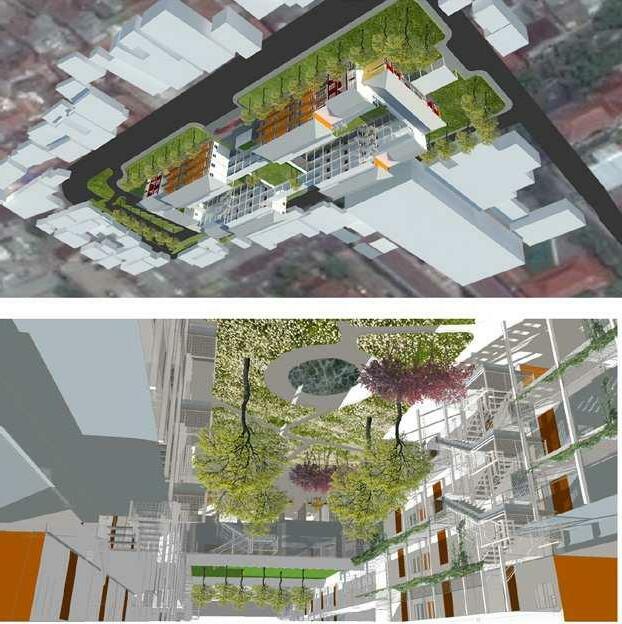
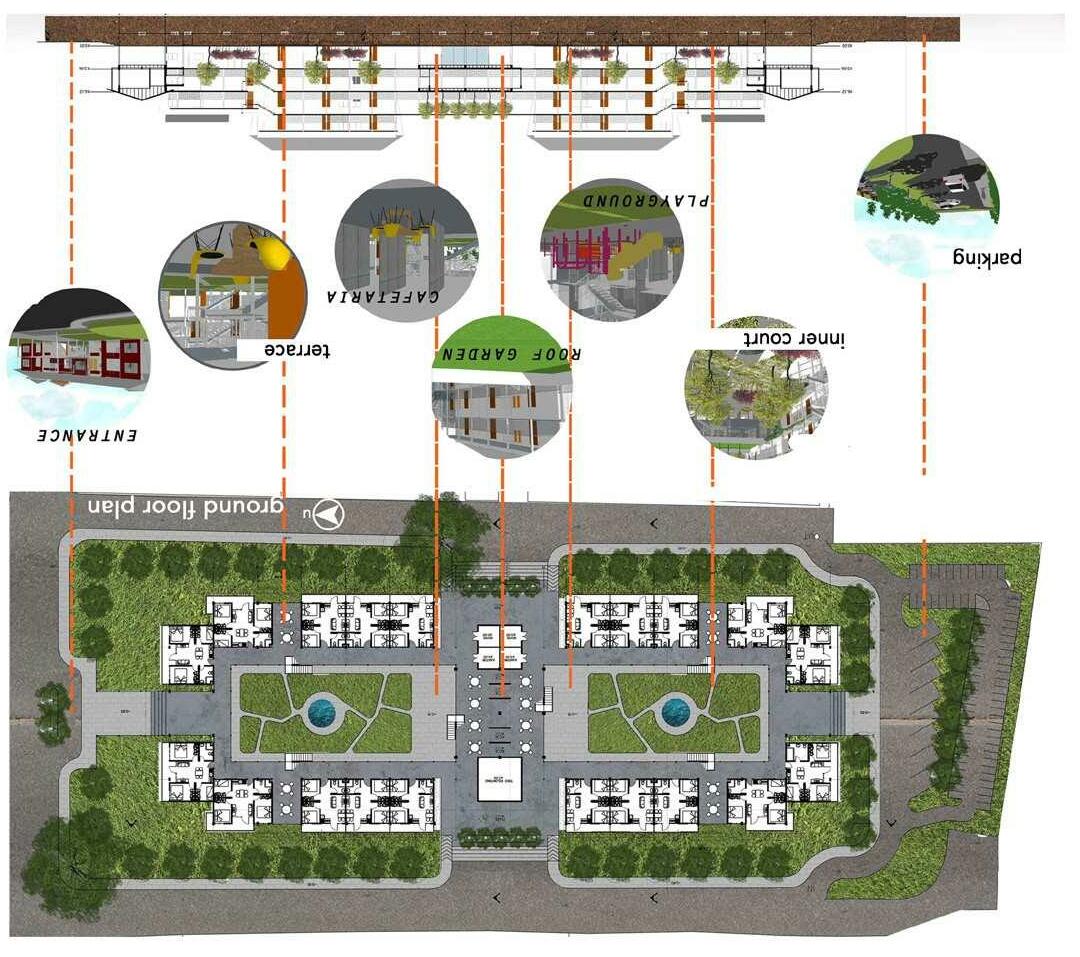
A public inner court, easily accessed from the outside, is designed to make the residents in the housing and in the area feel a sense of community.
The colors represent three types of units: 24m2, 36m2 and 48m2.
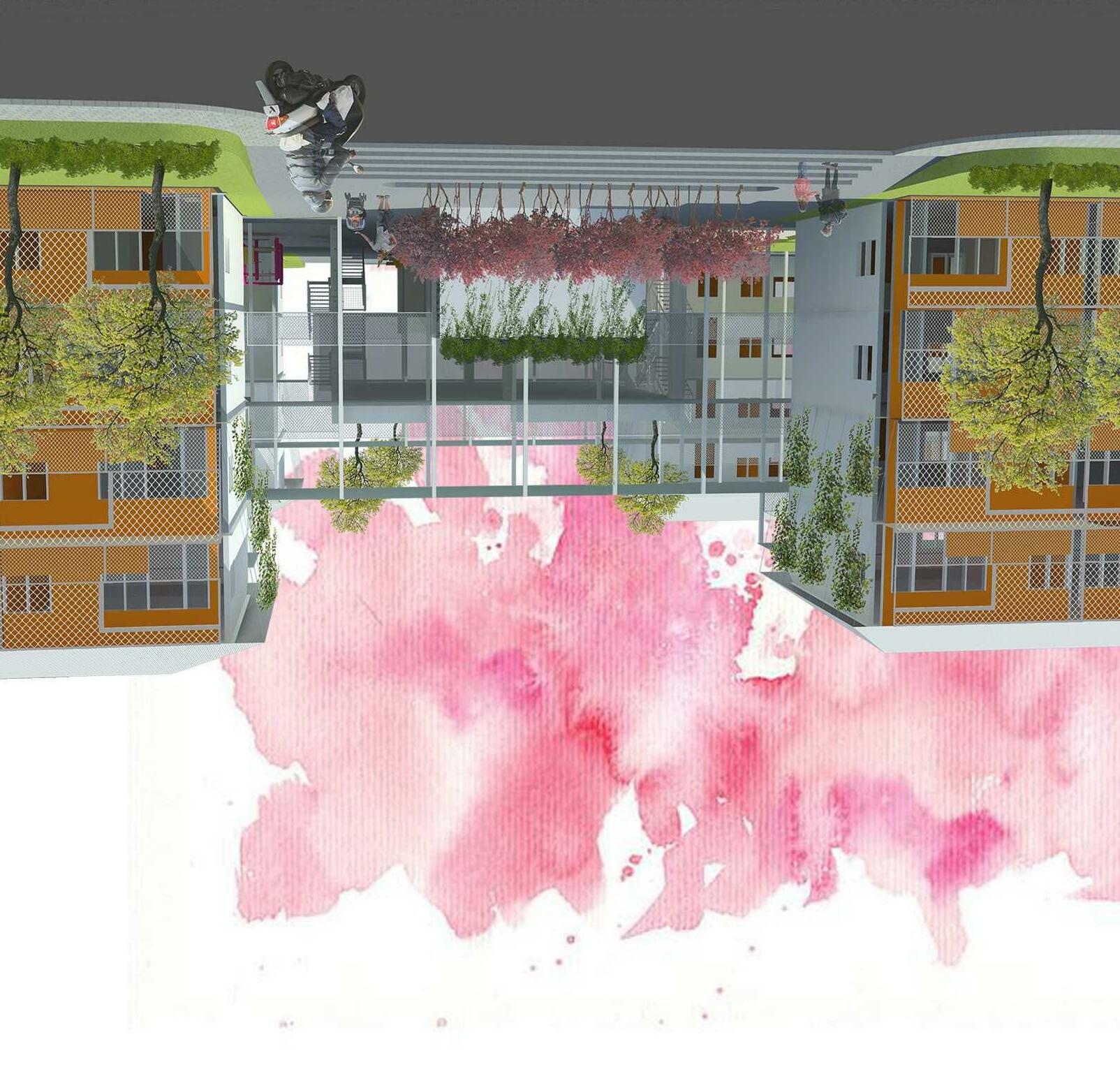
Access to the stairs are located so its accessible from all units. There’s a multiple purpose room in the 2nd foor with a rooftop as a community edible garden on the 3rd foor.

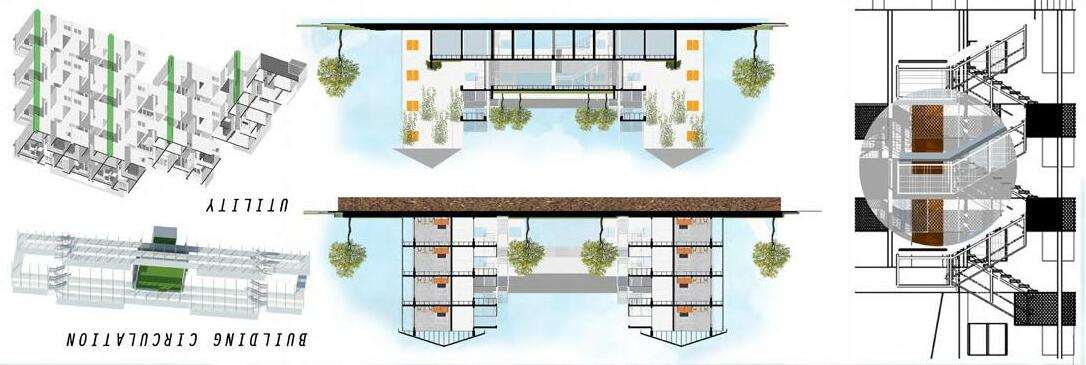
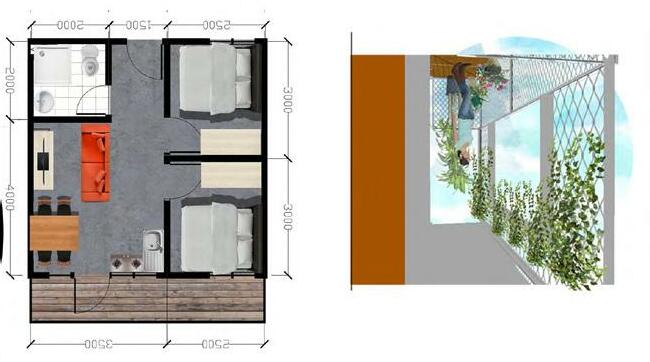
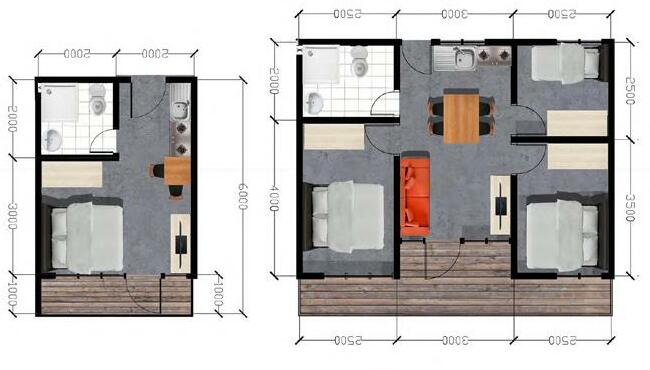
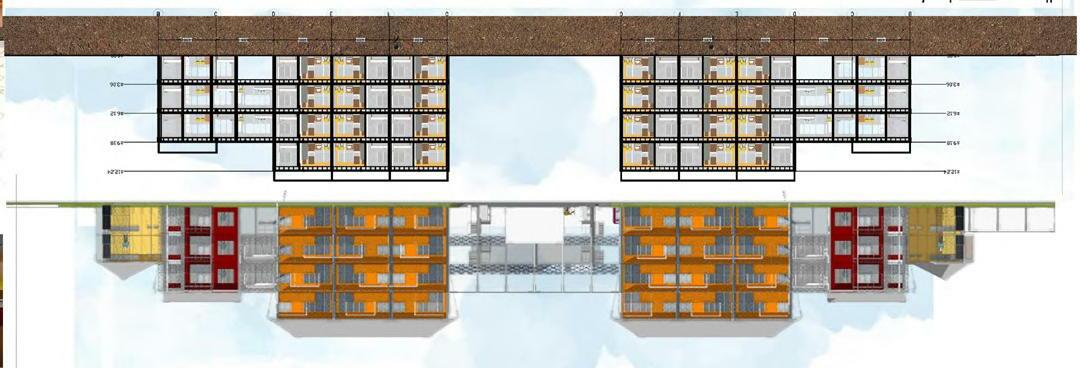
The studio , 2 bedroom and 3 bedroom units use recycled and easily accessed materials for furniture. Bright colors compliment the raw fnishing to give character to the space. Each unit has a balcony for drying clothes, also if people want to have their own little garden.
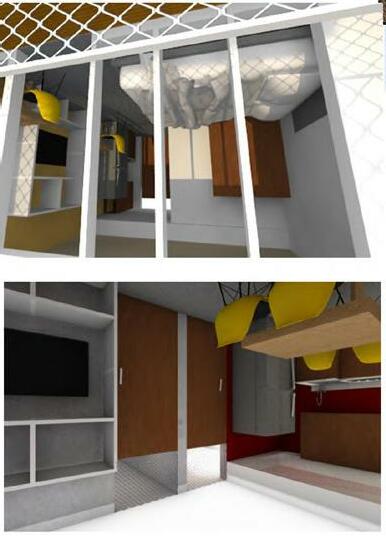
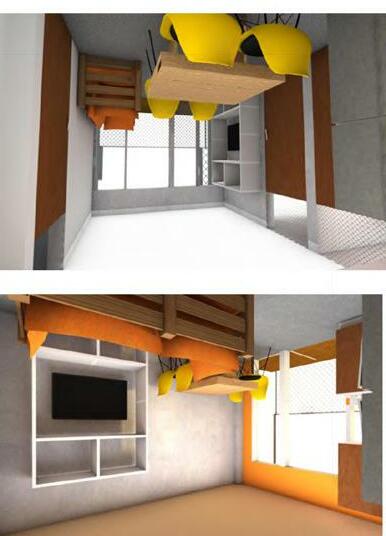
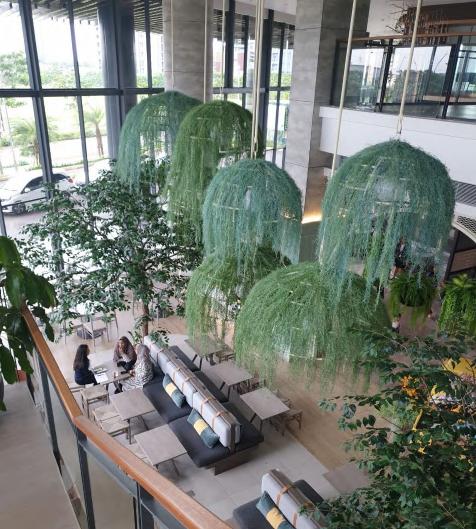
Project type : Installation
Project year : 2019 Professional work under Larchdecor – Individual Project
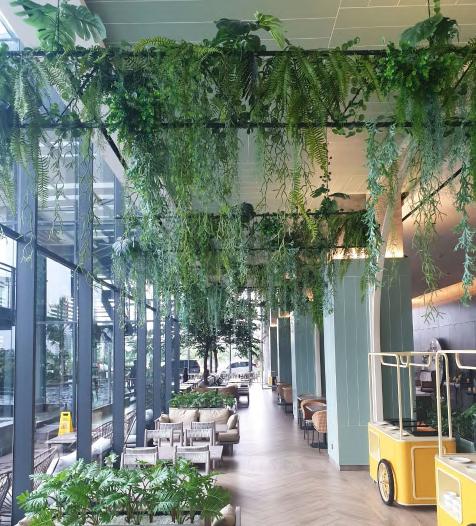
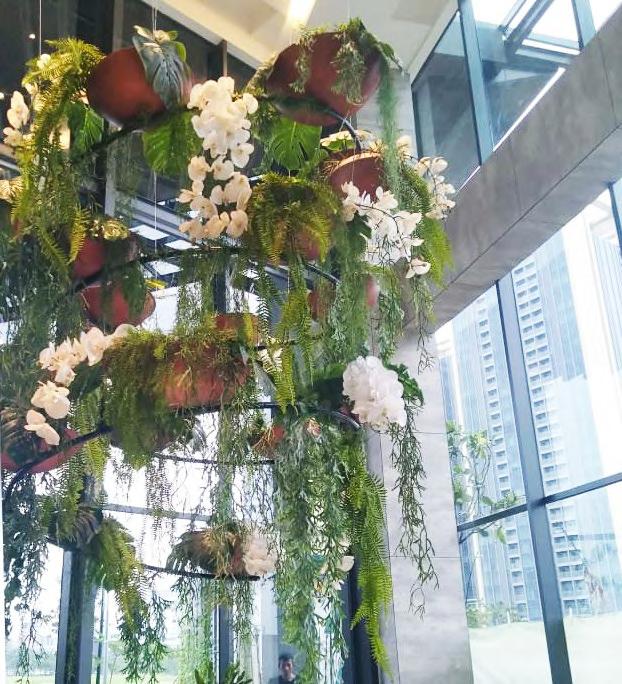
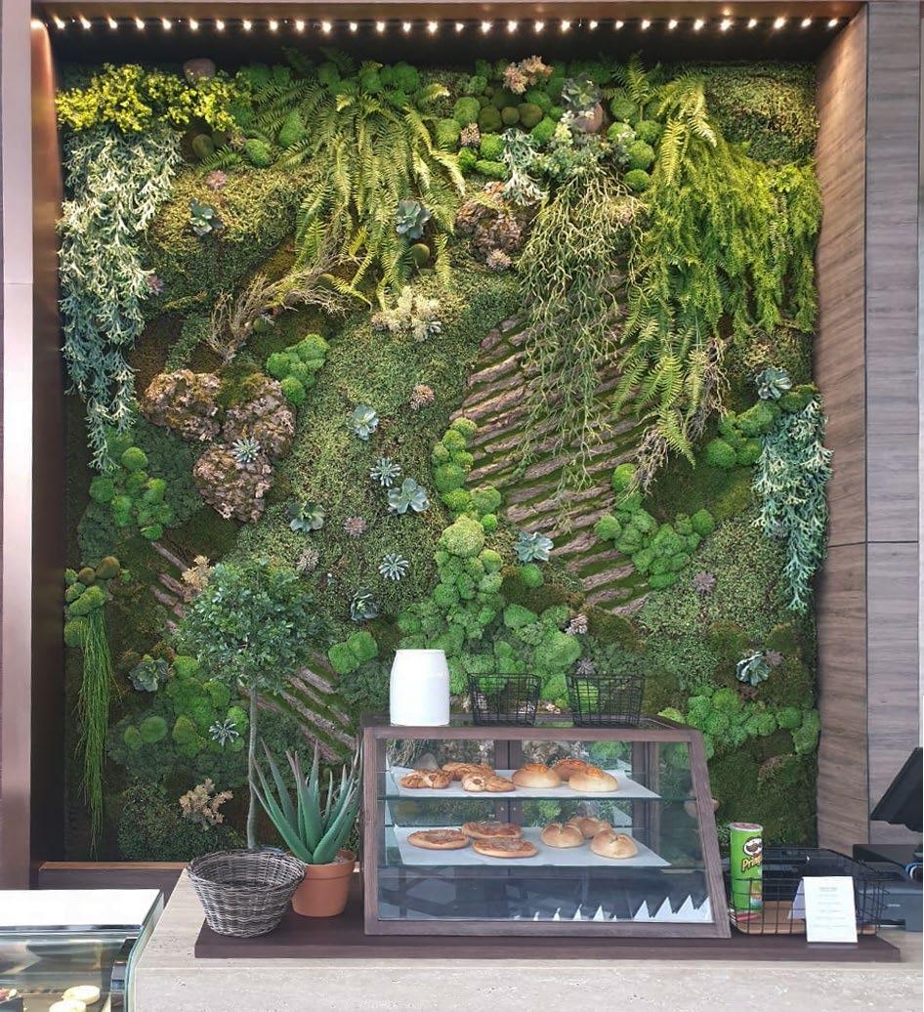
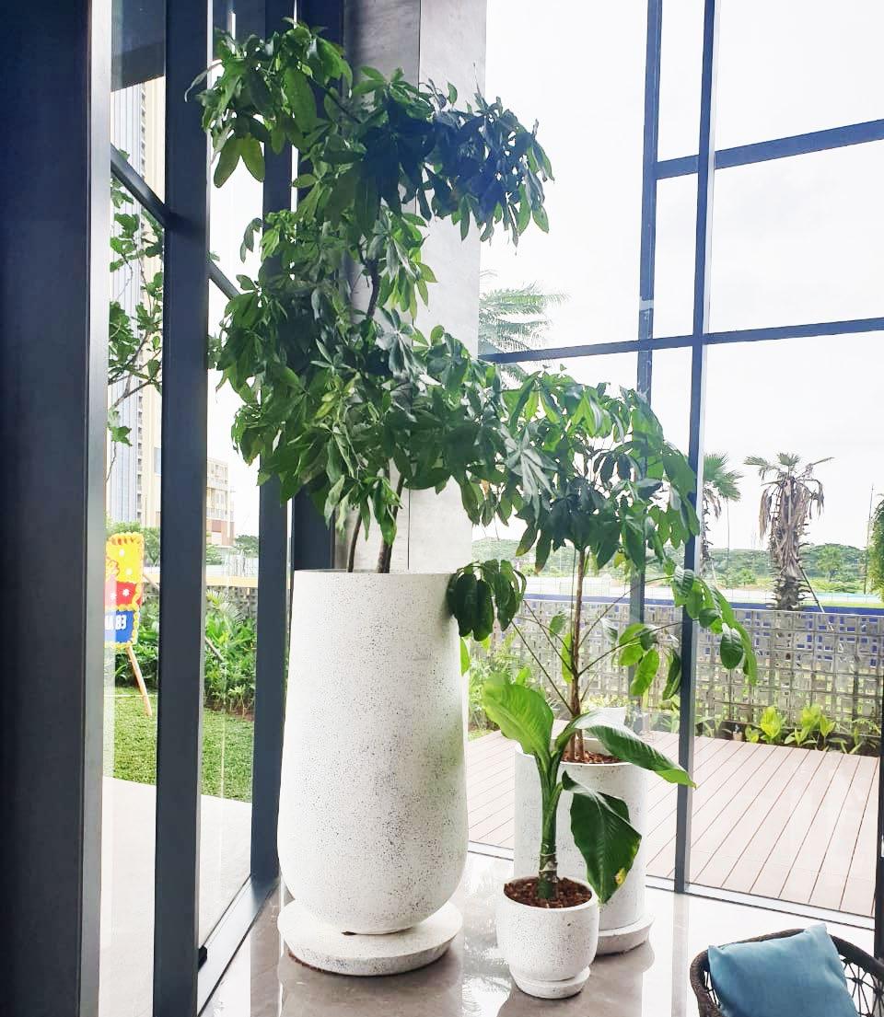
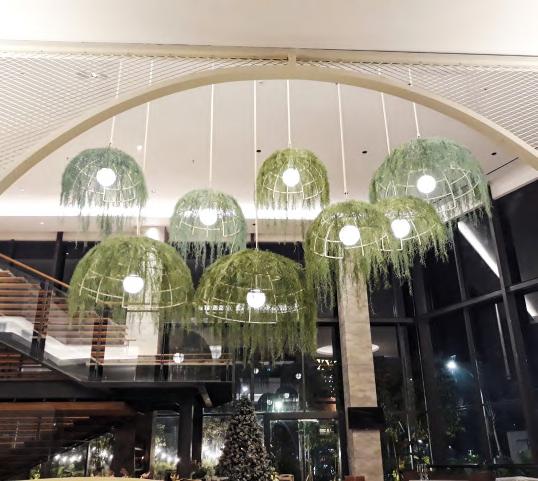
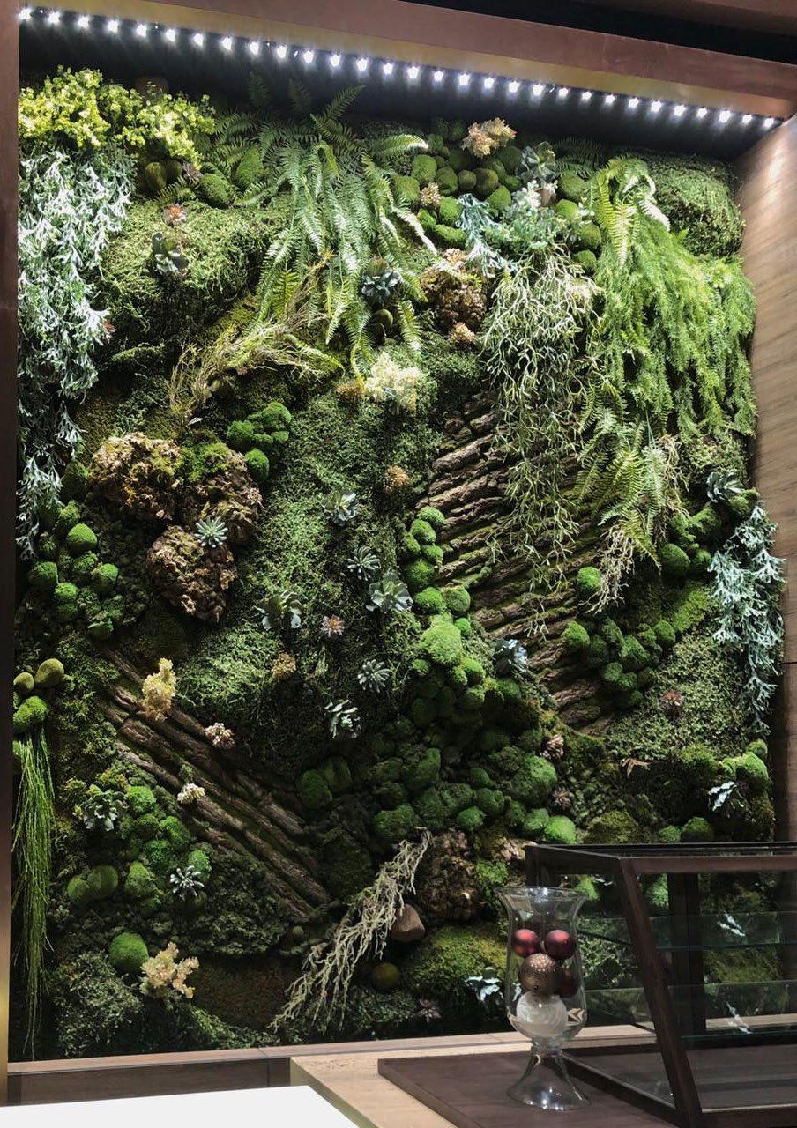
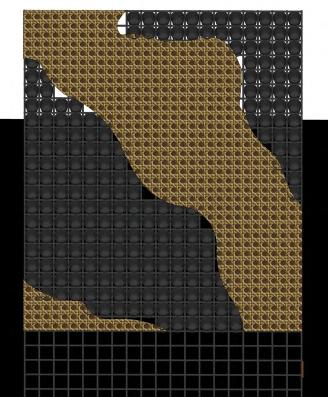
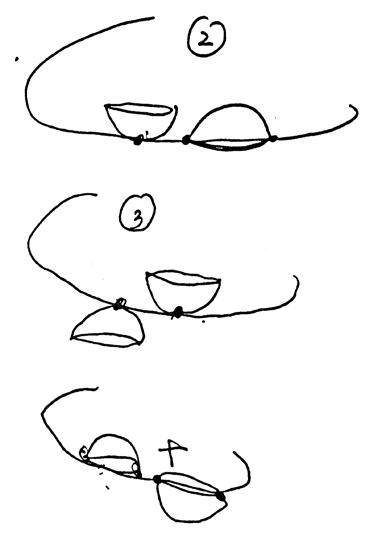

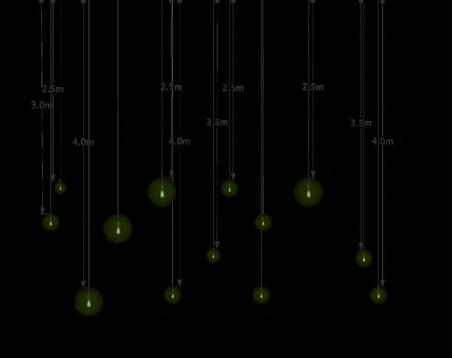
The client’s frst brief was to add plants and details to elevate the lobby. They had an industrial, farmers market theme and wanted to soften the rough edges with greens. Our frst proposal was to add small details on the interior’s shelves and a centerpiece on the banquette. For the dining area, we designed a decorated corner to set the theme.
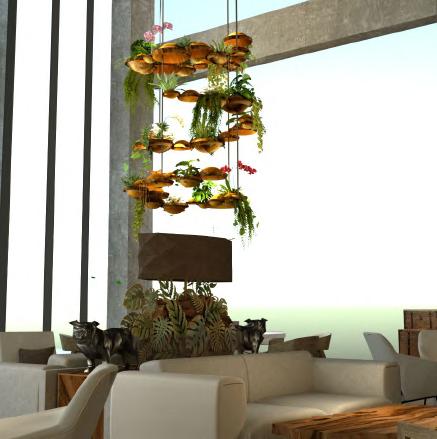
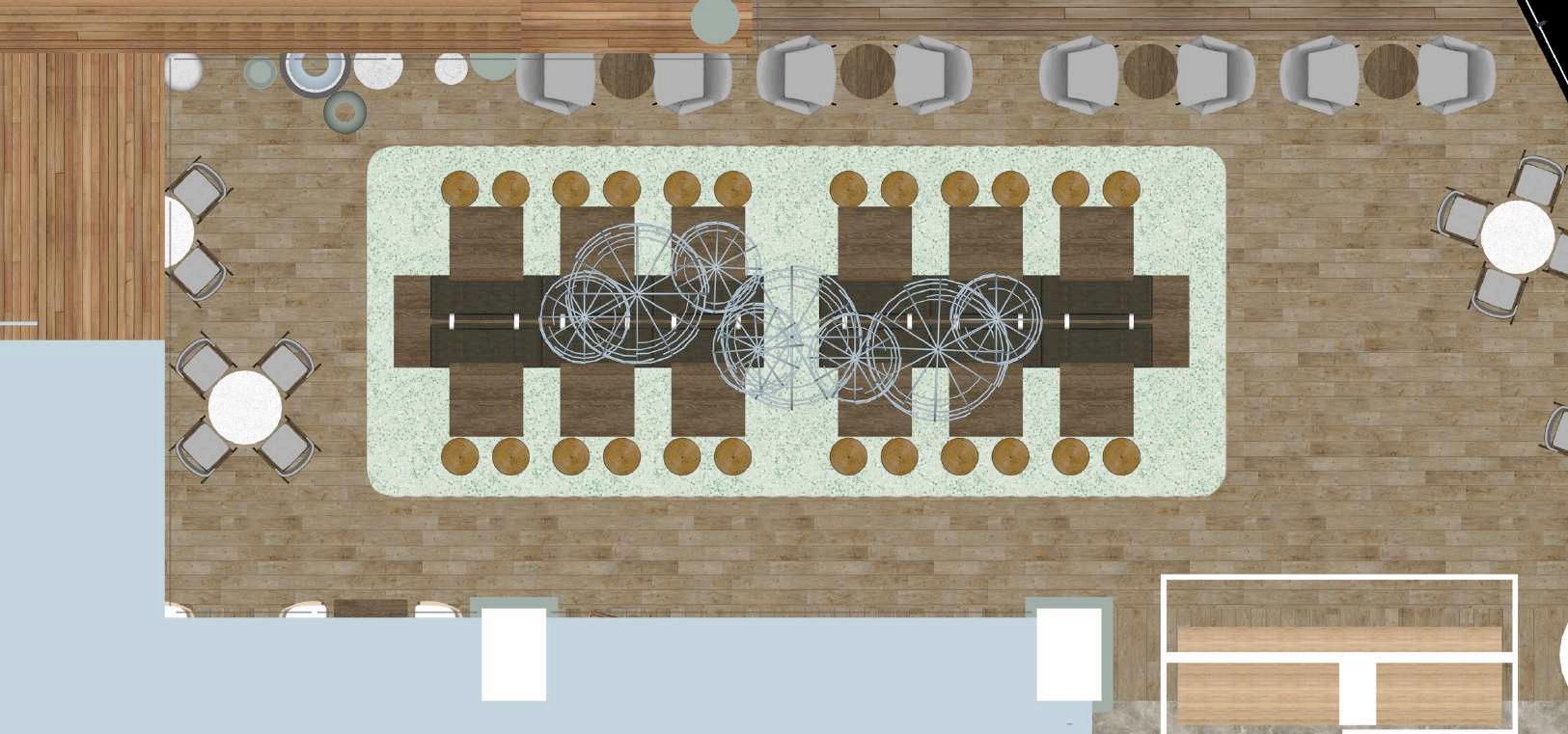
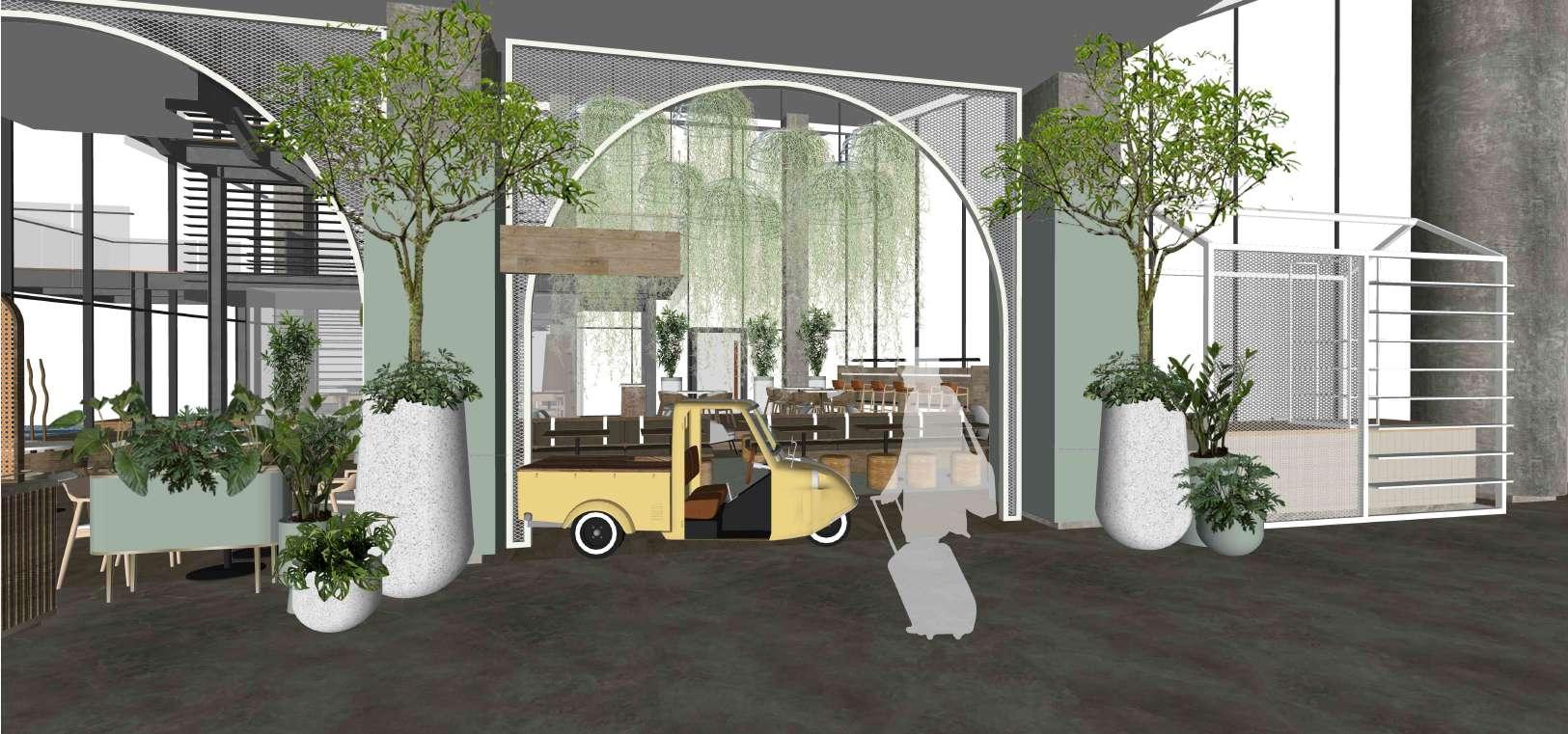
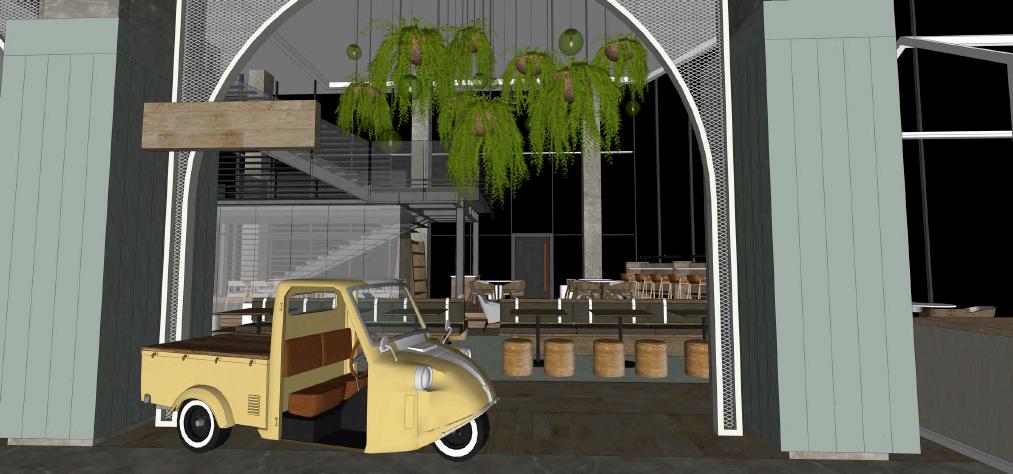
Turns out the client wanted 3 installations in the lobby to draw the visitors eyes, the frst being in the dining area and the other two in the bar area. With a ceiling of 8 meter in height and the lack of budget to transform the ceiling wall, we opted to make hanging installations to connect the foor to the ceiling. Copper and woven bowls became a main the for these elements to refect with the interior’s materials.
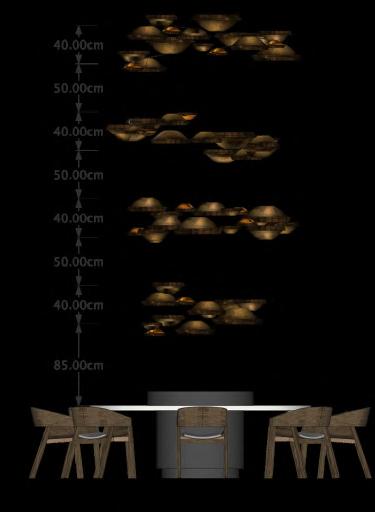
In the process, the interior concept for the restaurant changed completely to cater for younger potential visitors. Thus, the hanging installation’s design became more playful. As discussed with the interior stylist, we came up for woven bowls, green glass, the kind of tidbits you get from an antique shop on an island to give it a more bohemian feel.
The backdrop for the bar’s frst concept was a vertical garden combined with rattan. In the process, the client changed their mind, knowing that it would take meticulous maintenace. There was a phase where the client wanted blue-violet artifcial fowers but knowing it would clash with the theme, we suggested an artifcial moss wall.
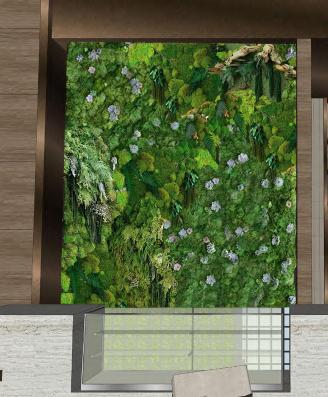
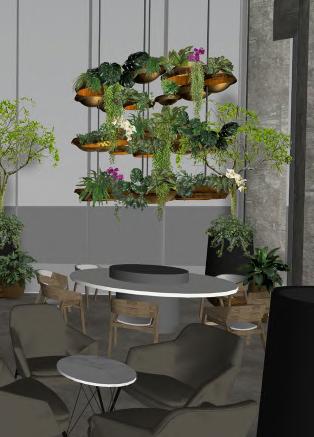
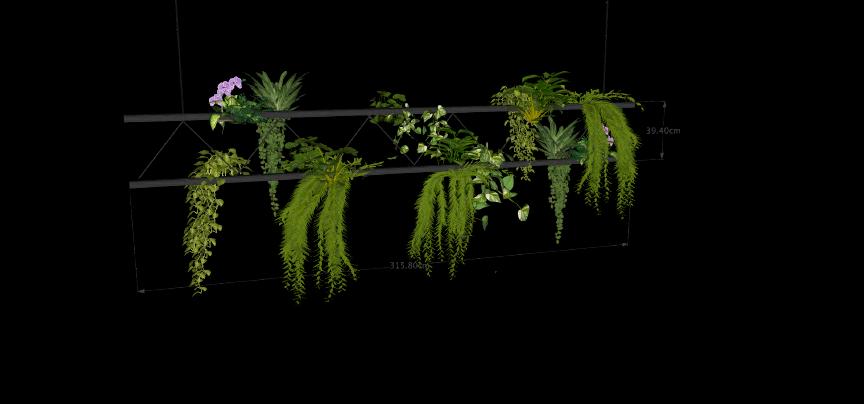
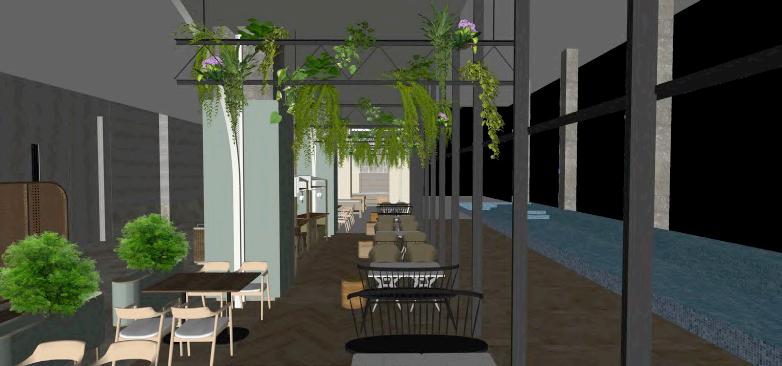
With the interior design becoming more feminine and light to contrast the masculinity and heaviness of the bar and reception area, the concept changed into something more transparent and light. We suggested to keep the bowl shape and change the material into steel, and make it feel more like a cage.
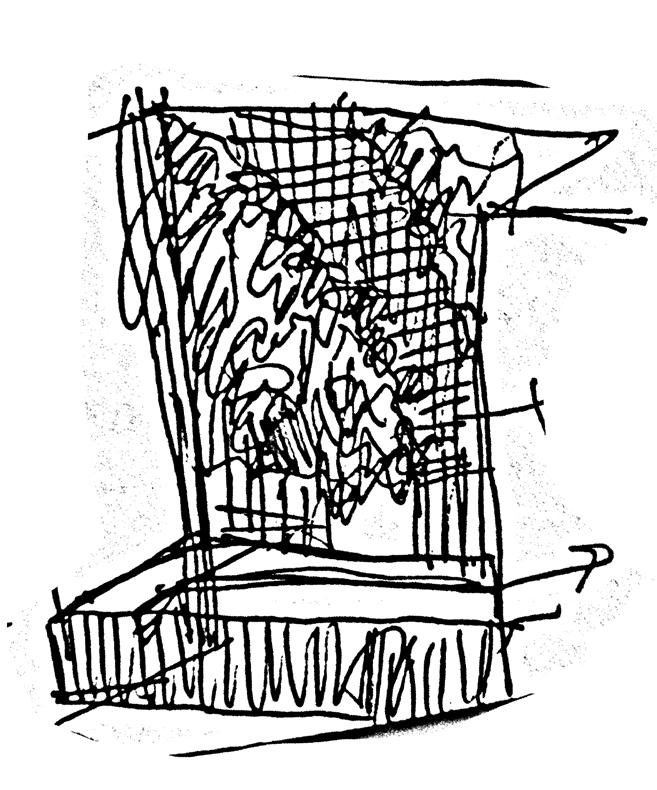
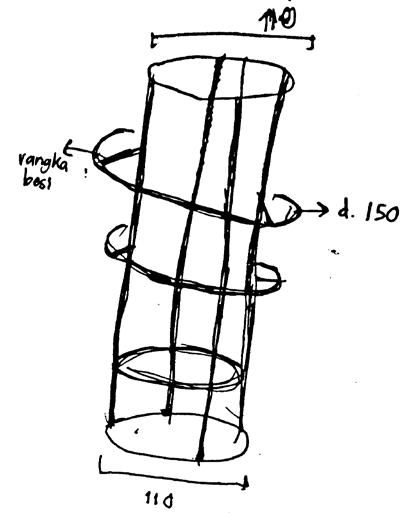

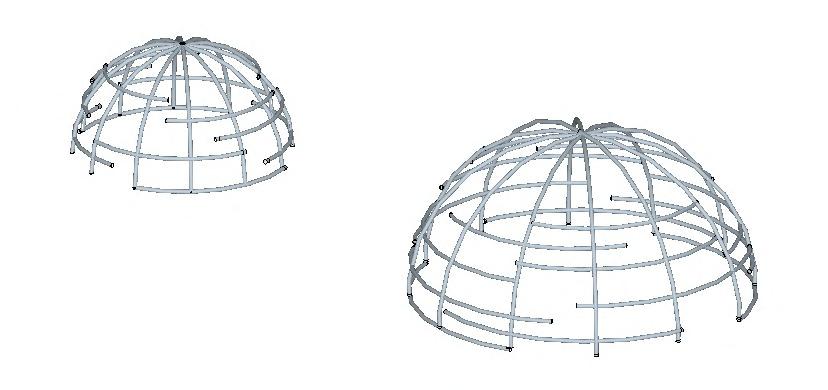
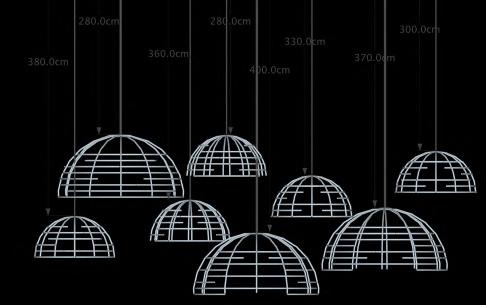
plants
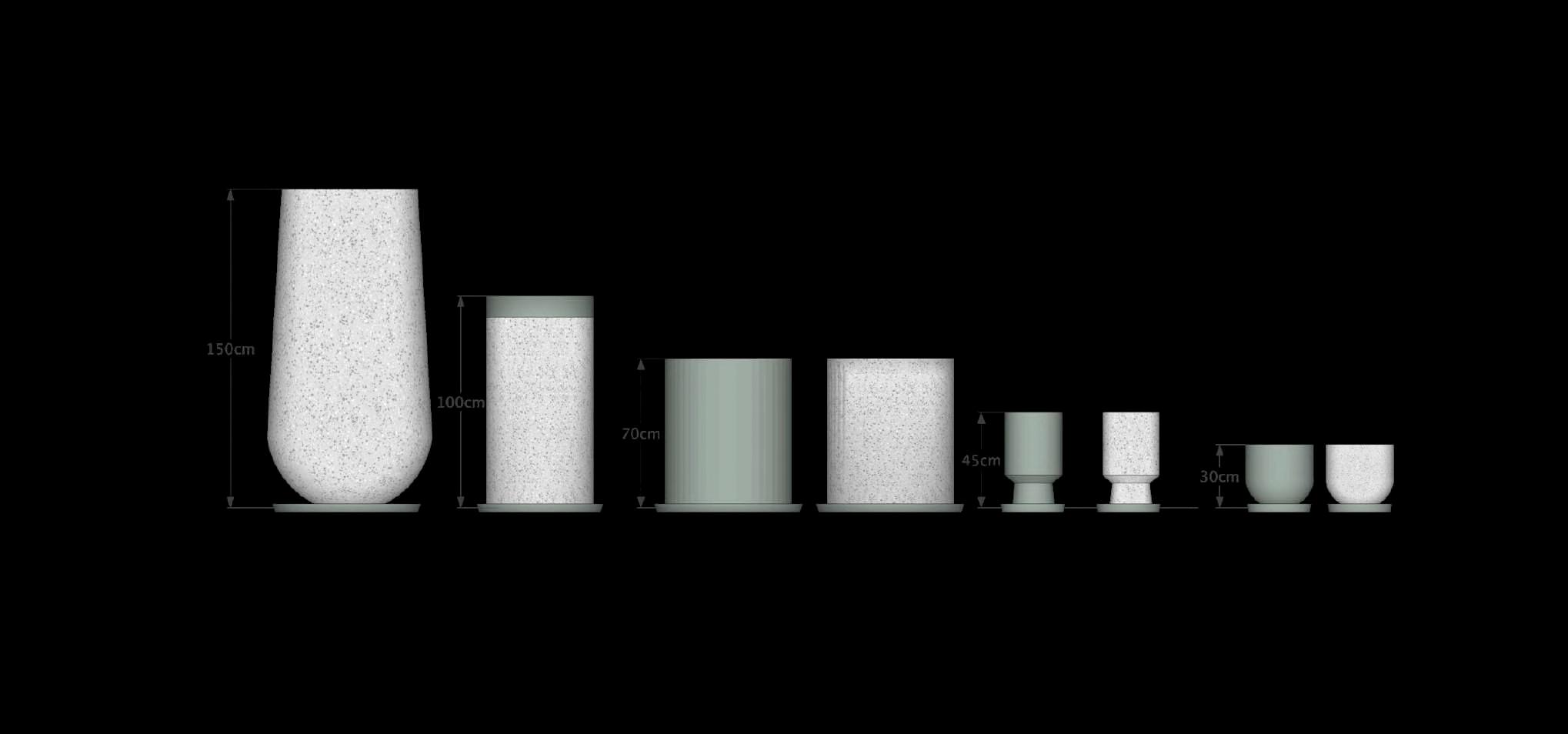


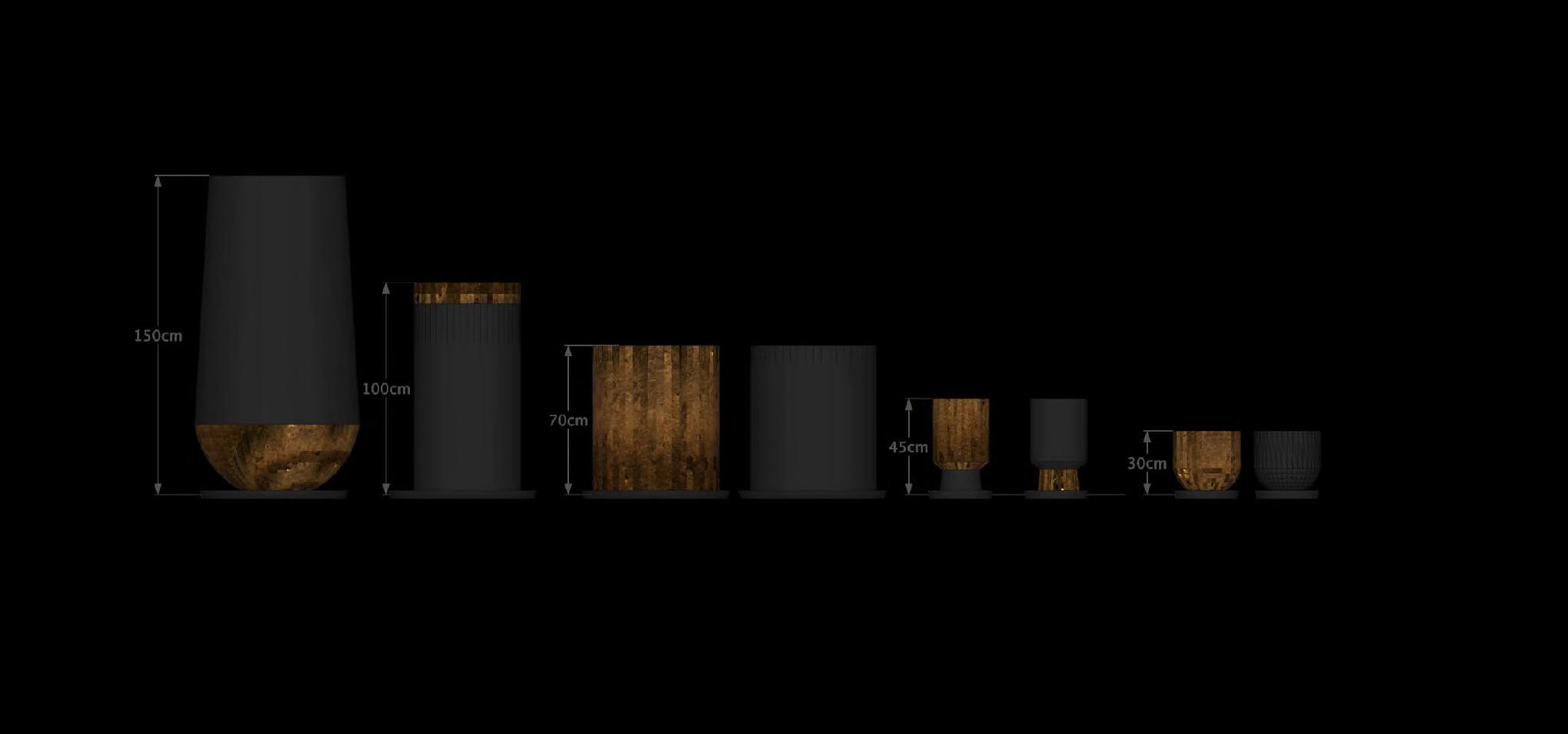
features plants like aquatica to fll the space.
In contrast, white and light green are the main colors for the restaurant area. Plants like big ben, Scheffera actinophylla, and Dracaena refexa also suggested zz plant, monsteras and various types of philodendron for the smaller pots.
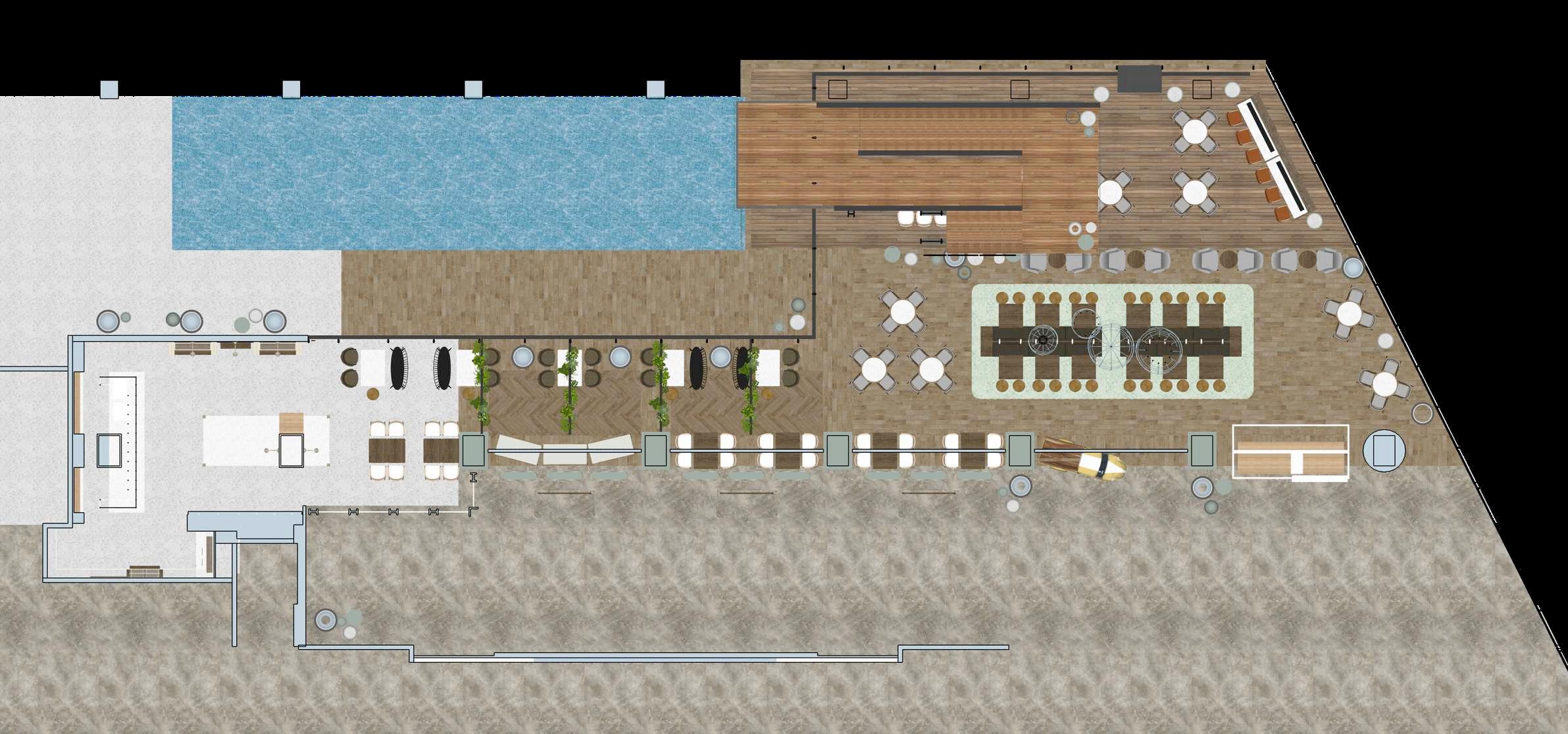

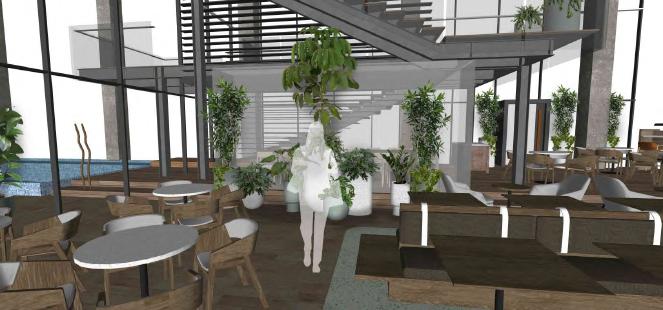
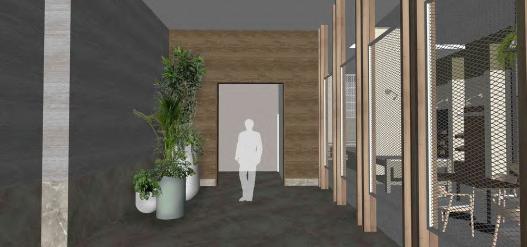
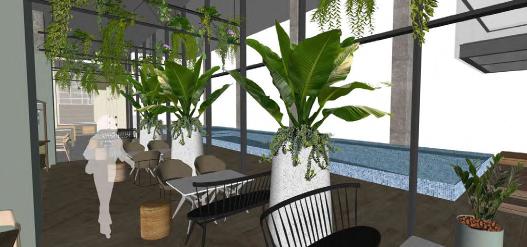
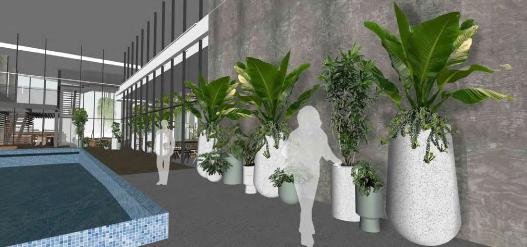
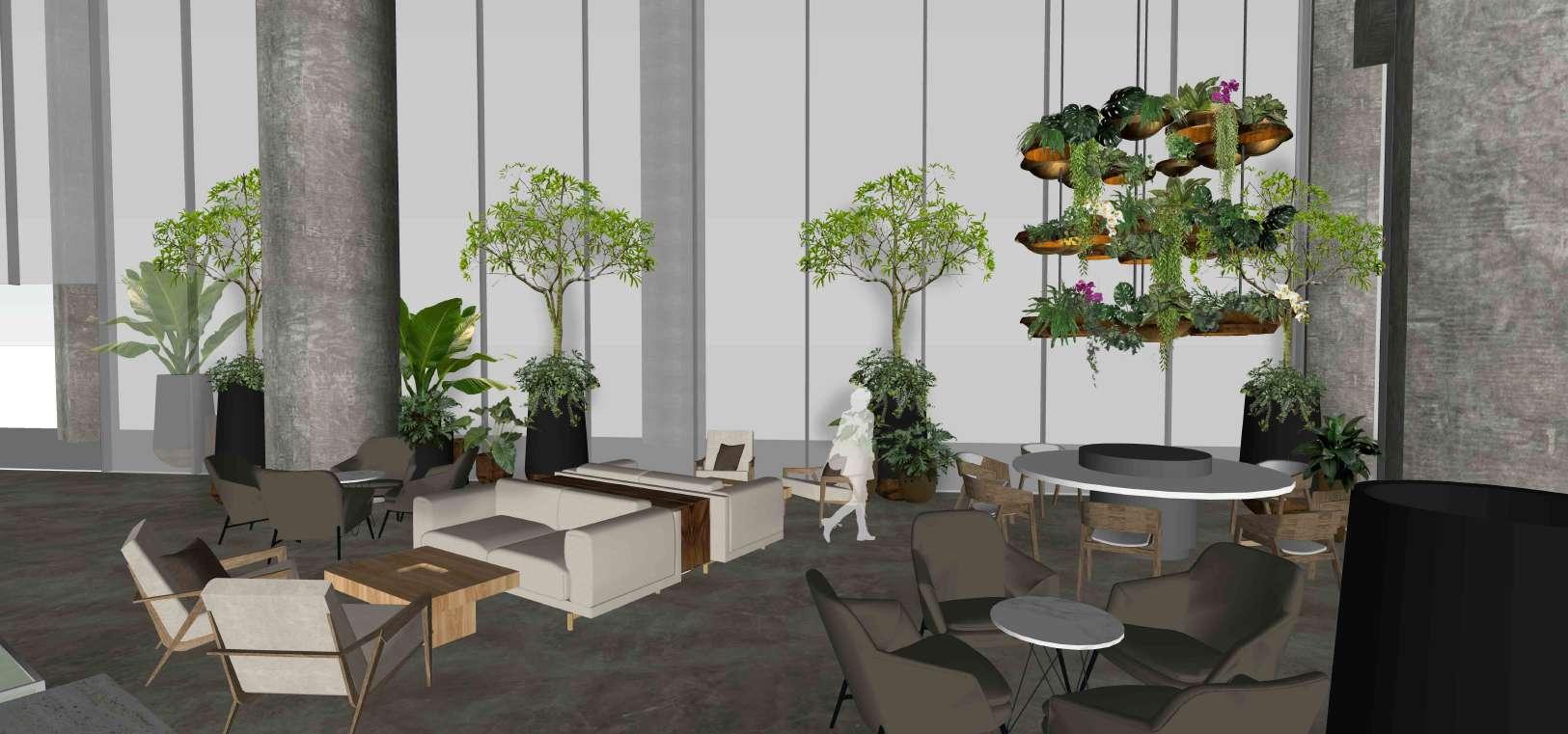
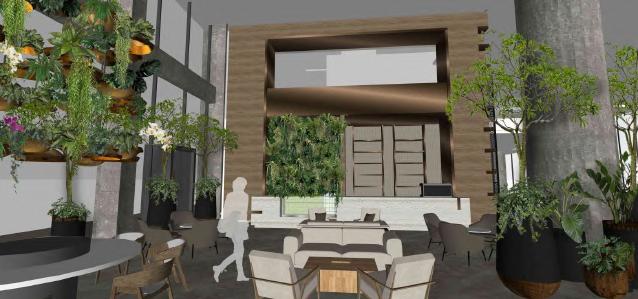
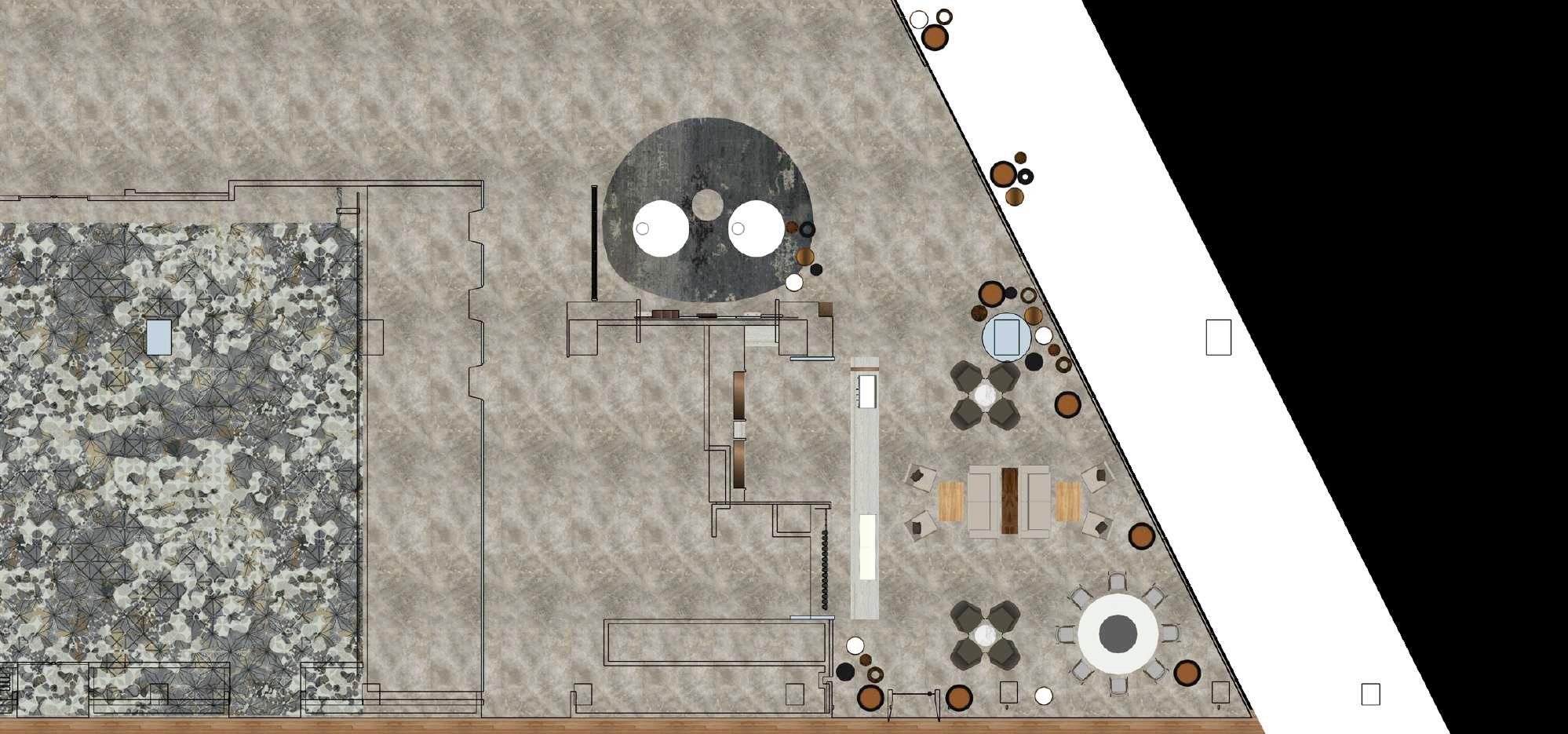
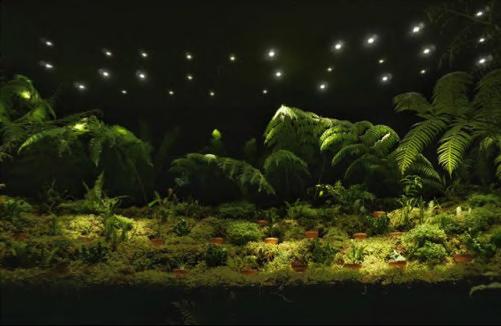
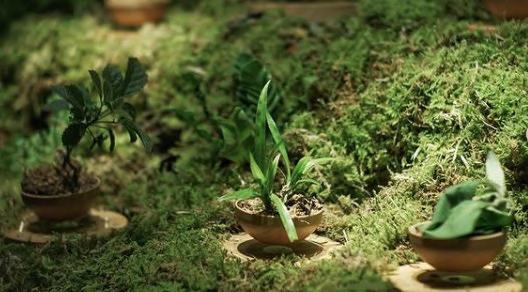
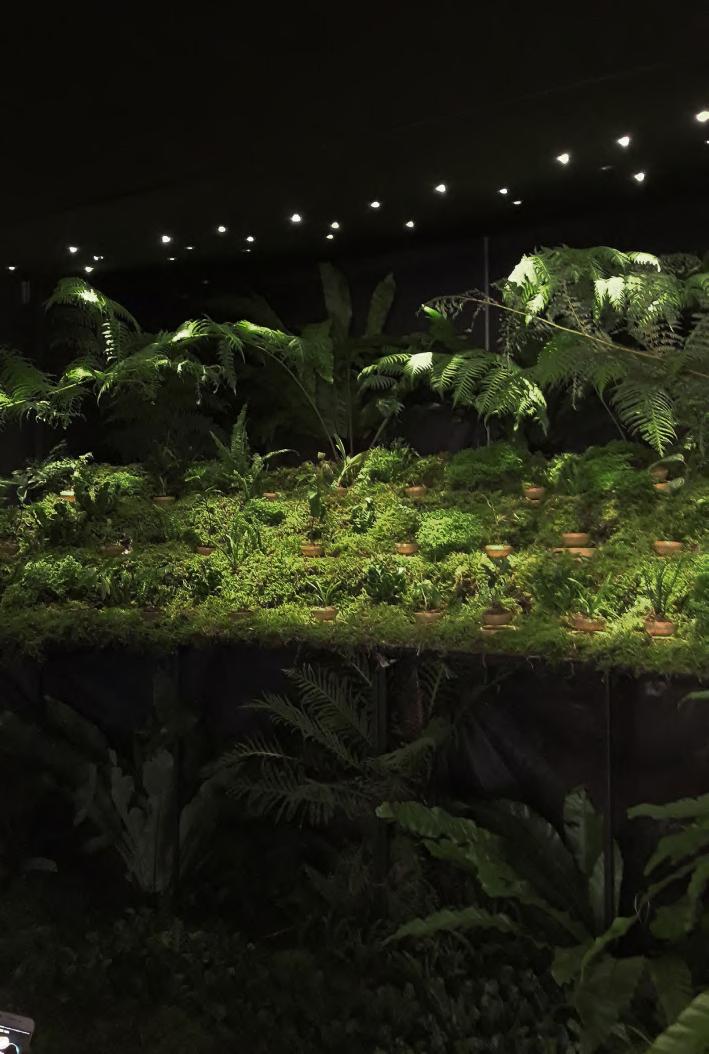
Project type : Installation
Project year : 2018 Professional work under Larchstudio – Individual Project
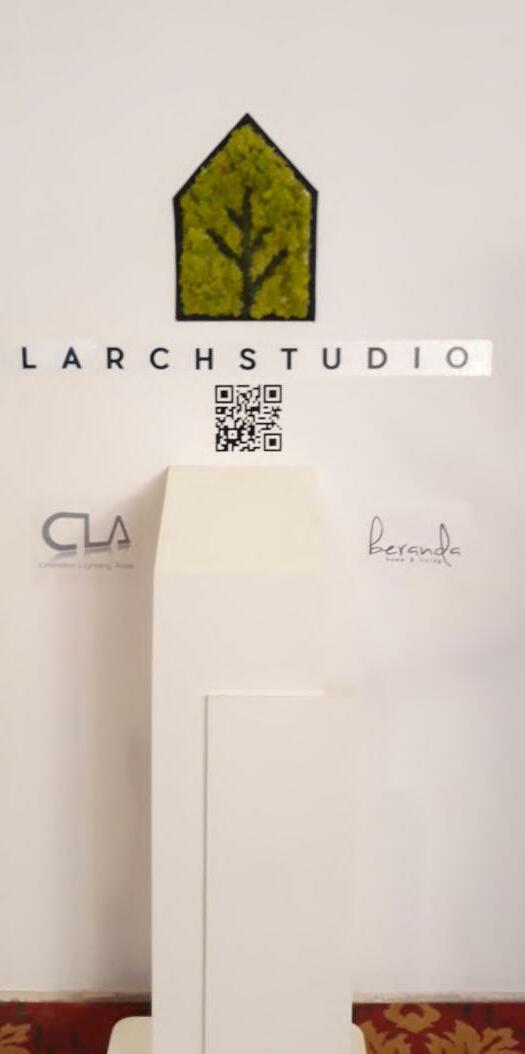

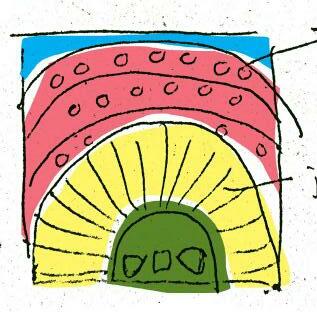

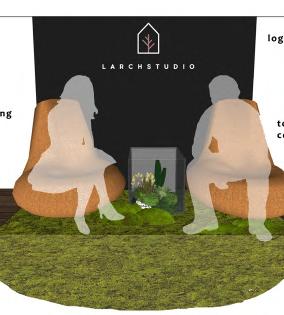
Given the honor to be included in 10 designer’s showcase, the principal’s main idea was to feature foating pots with seeds from all over Indonesia. We agreed that in a 4 x 4 m area, it’s better to create an enclosed space and display the pots in a terrace-like structure and elevate them to suit the
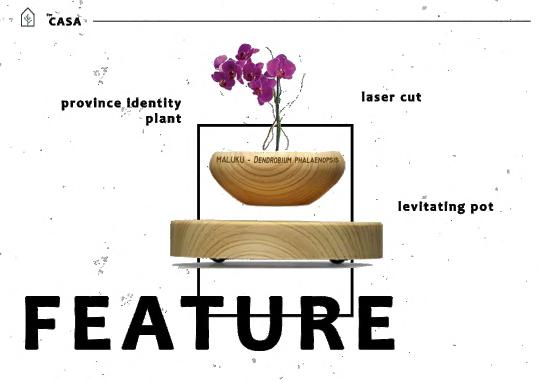

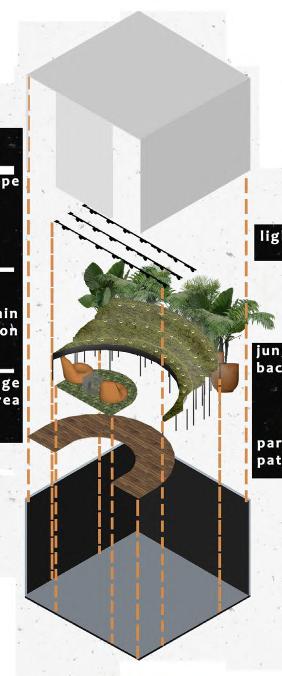
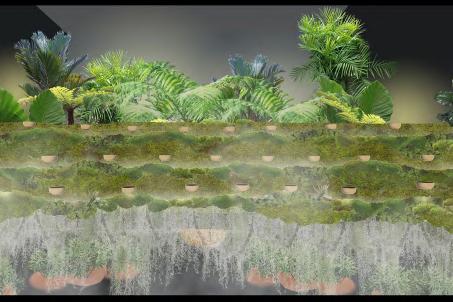

the interior of the box was painted black to give a dramatic feeling, and the outside white. Keeping it simple and giving a contrast to the lush view inside.I chose locally woven beanbags for the seating, moss and a terrarium table, but then we got two chairs lended by a local rattan furniture brand.
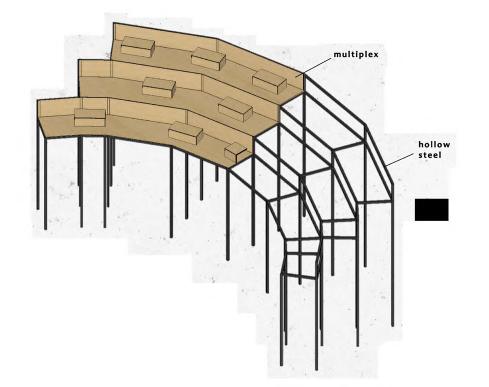
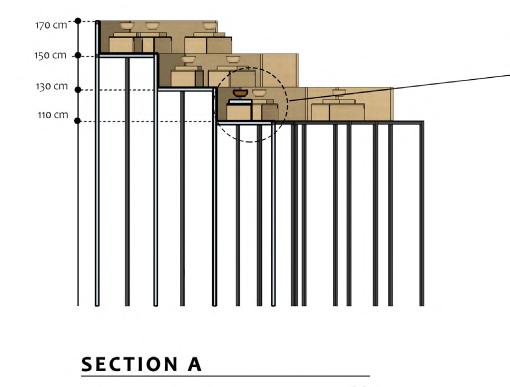
For the lighting, we partnered up with a lighting supplier to provide smart lighting. I originally planned to give a dynamic light play with sequence, lighting up the plants from the eastern island of sumatra and going to the west. Unfortunately because of the heavy traffc of visitors, we decided to keep the lighting static to keep people from spending too much time inside.
A thin cloud coming from behind the structure and the misty air from the humidifer created a dreamy atmosphere while keeping the plants humid. I also created a cover track of the song Rayuan Pulau Kelapa (Solace of the coconut island) with bird chirping and waves rolling background noise to further elevate the experience.
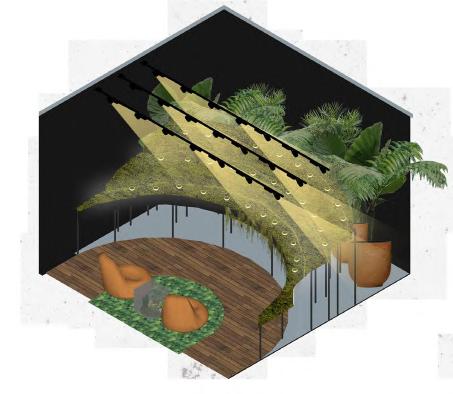
Project type : Landscape & Interior
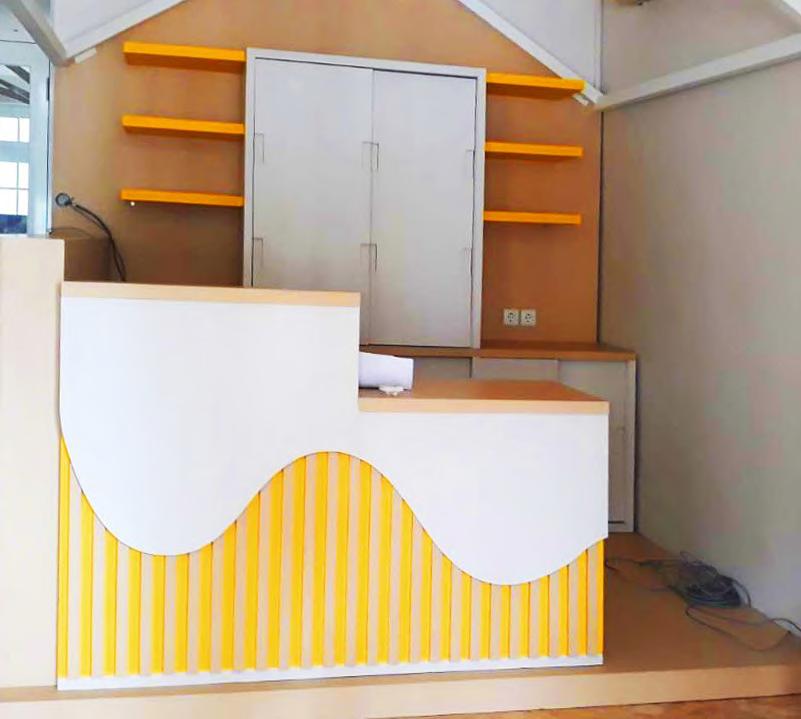
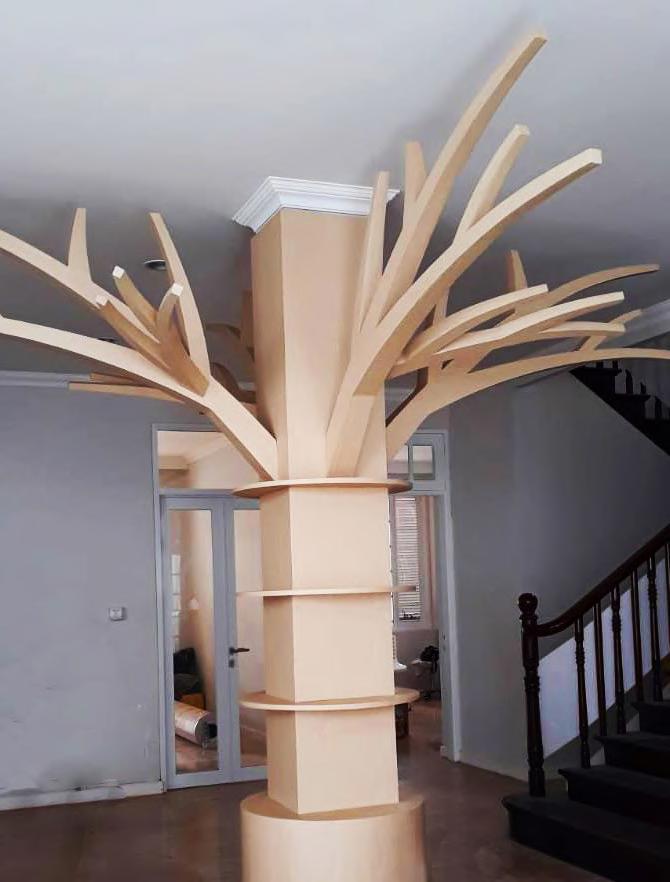
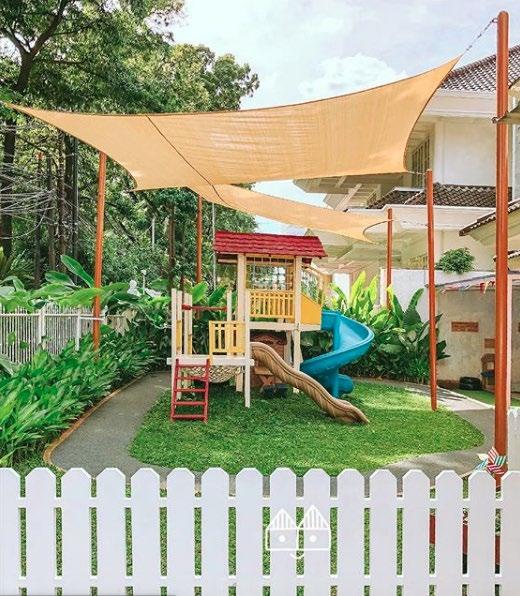
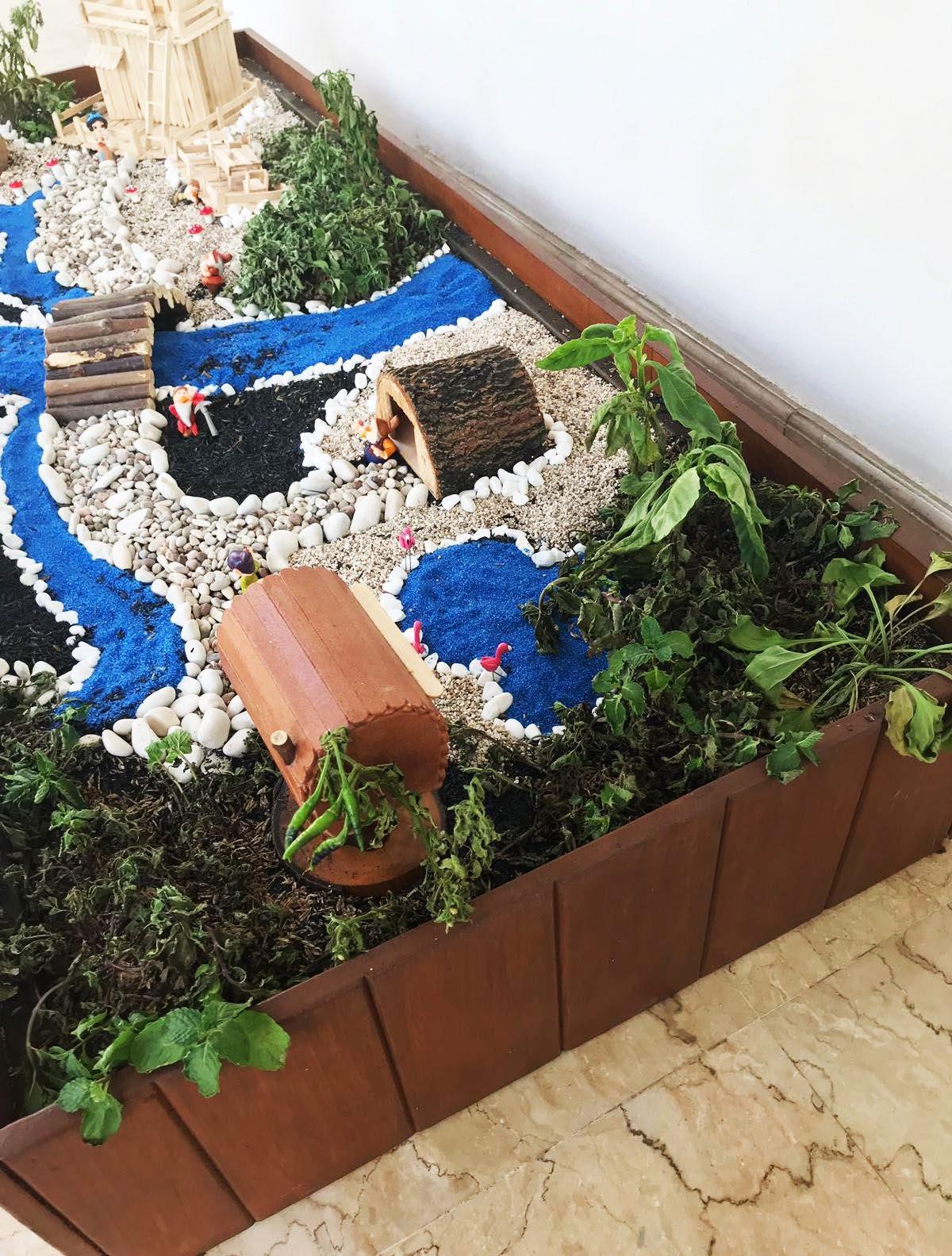
Project year : 2018
Professional work under Larchstudio –Individual Project
Having a thin fence and low wall between the neighborhood builidngs, the client wanted tall plants to provide privacy. I suggested using Calathea lutea for its round and playful looking leaf. The existing Ficus trees on the front were to be left alone to provide shade. Originally, the balcony was going to be flled with plant beds and hydroponic. The frst design for the playground area included small delicate fowers like Plumbago auriculata and tabebuia trees for additional shade.
After a view revisions, it was decided to use another kind of banana palm as fence–Heliconia caribaea. Smaller Heliconia is also used inside of the fence and the Tabebuia trees were replaced by one Alstonia scholaris on the corner. For the balcony, the client eventually wanted two plant beds and a small hydroponics set. Plumbago shrubs was planted around the pool and dollar plants were to climb the walls. Groups of potted tropical plants and white Bougainvillea are also scattered around the building to bring greens on every corner.
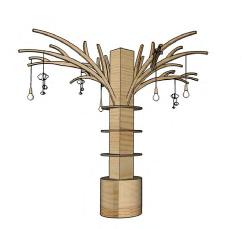
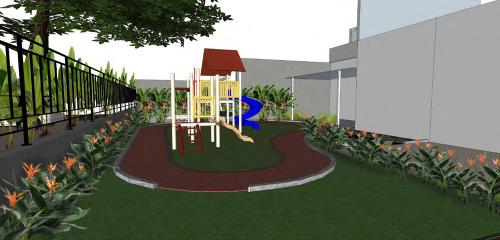
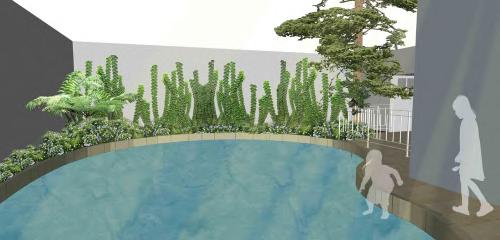
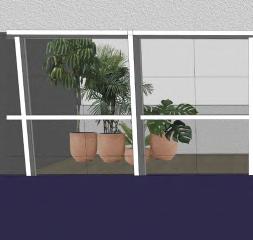
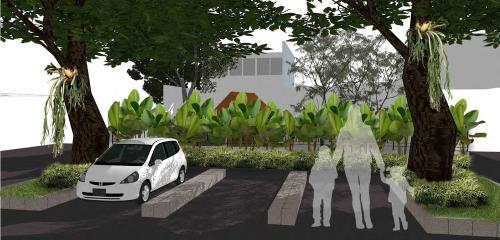
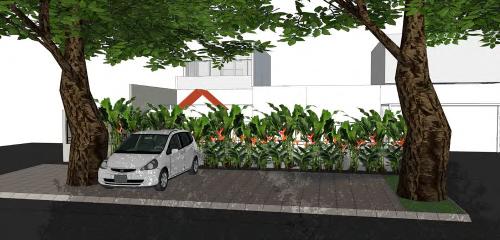
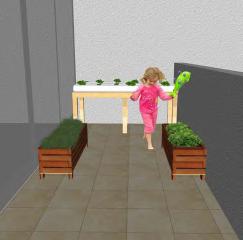
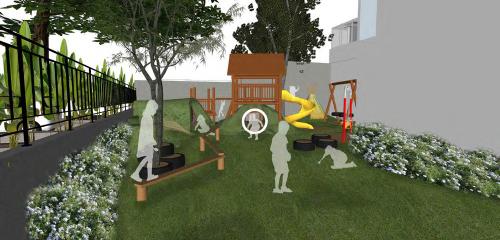
The client wanted a house shaped structure for the reception area. They needed a reception desk, cabinetry, a shoe rack and a small seating. The four main elements for the interior is the colors green, yellow and white, also the light scandinavian wood. 3rd preview foor plan



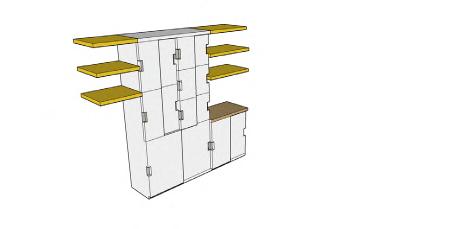
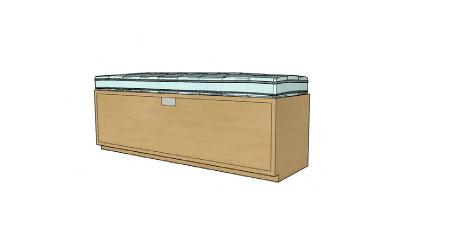
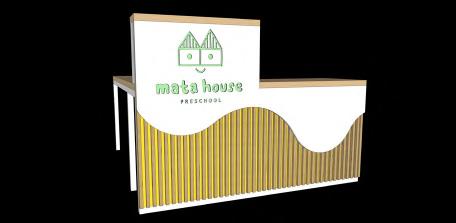
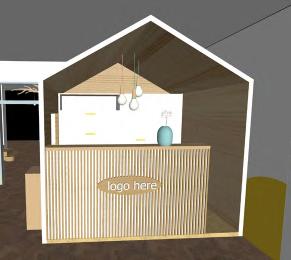
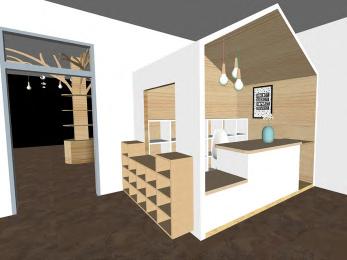
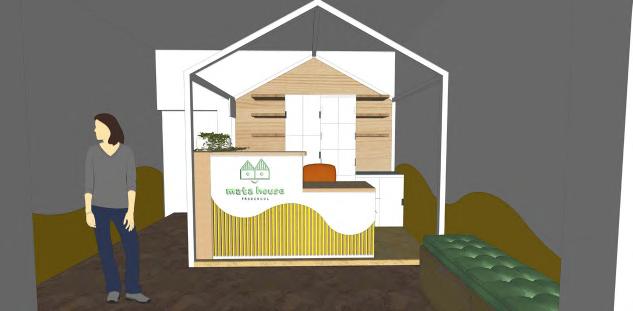
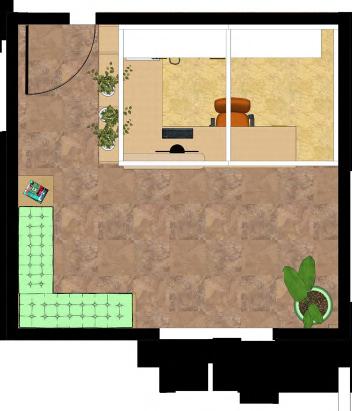
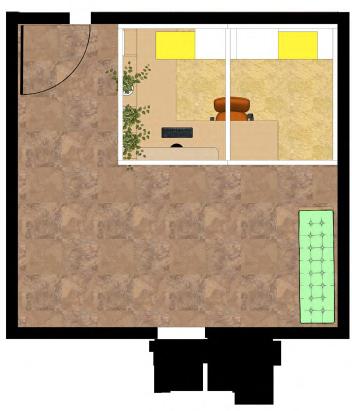
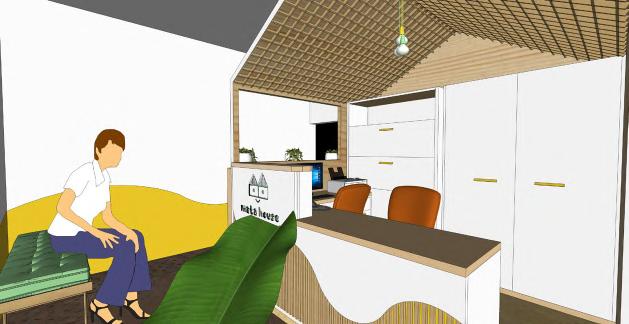
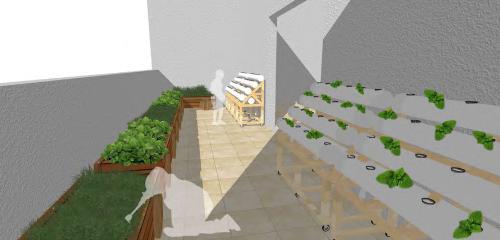 Softscape
Front fence
Balcony
Playground
Pool
Front fence
Play room
Playground Balcony
Softscape
Front fence
Balcony
Playground
Pool
Front fence
Play room
Playground Balcony
The brief was to create a natural looking playground, thus features like wooden treehouse and hobbit like hills and tunnels was the focal point of the frst design.
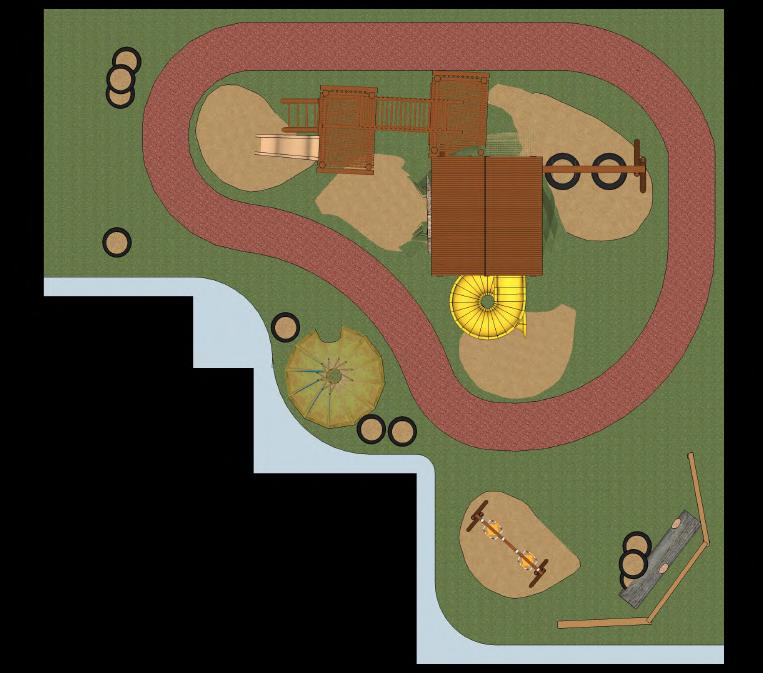
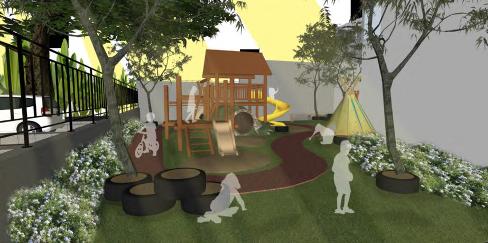
Because of the limited budget, they decided minimize the built area, remove all freestanding features and prioritize the rubber racetrack and wooden treehouse set. A parking spot with rubber fooring and a safety net under the monkey bar was added to the fnal design. During the construction process, the client changed their mind and wanted the playground to be more colorful
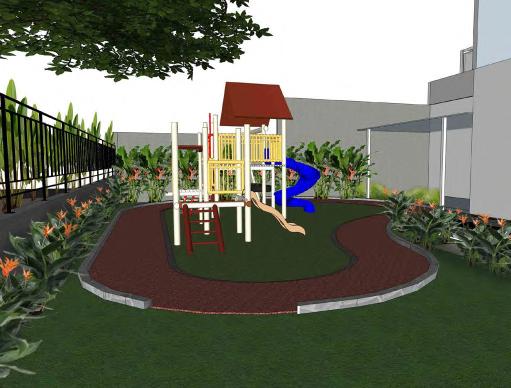
playground set rubber racetrack playground set
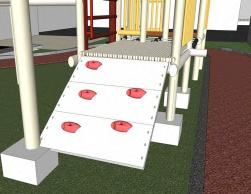
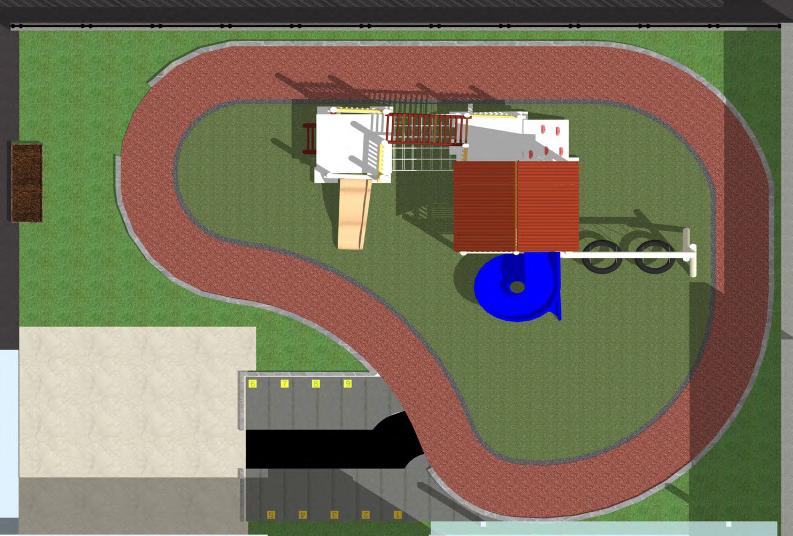
The client approved of the wooden treehouse set and wanted to add a smaller slide. Other additional features on the ground: a rubber racetrack for the children to ride mini cars and bicycles and sand areas to soften the landing from the swing and both slides.
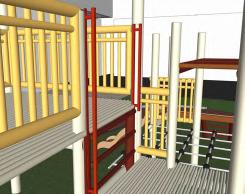
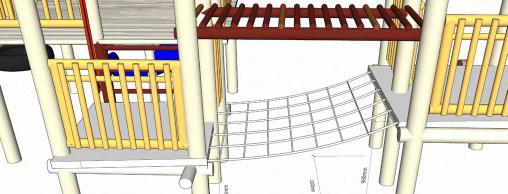
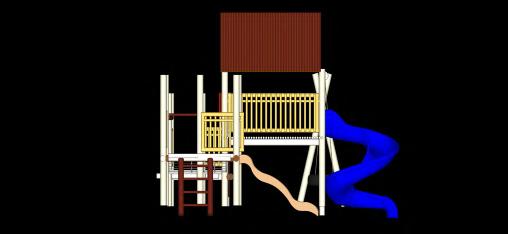
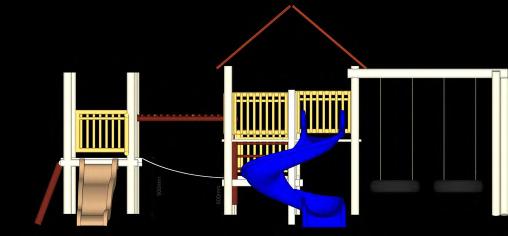
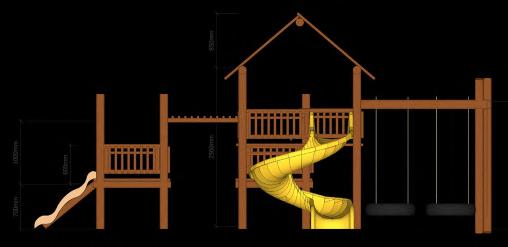

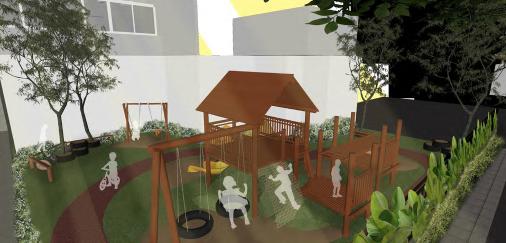
Project type : Landscape
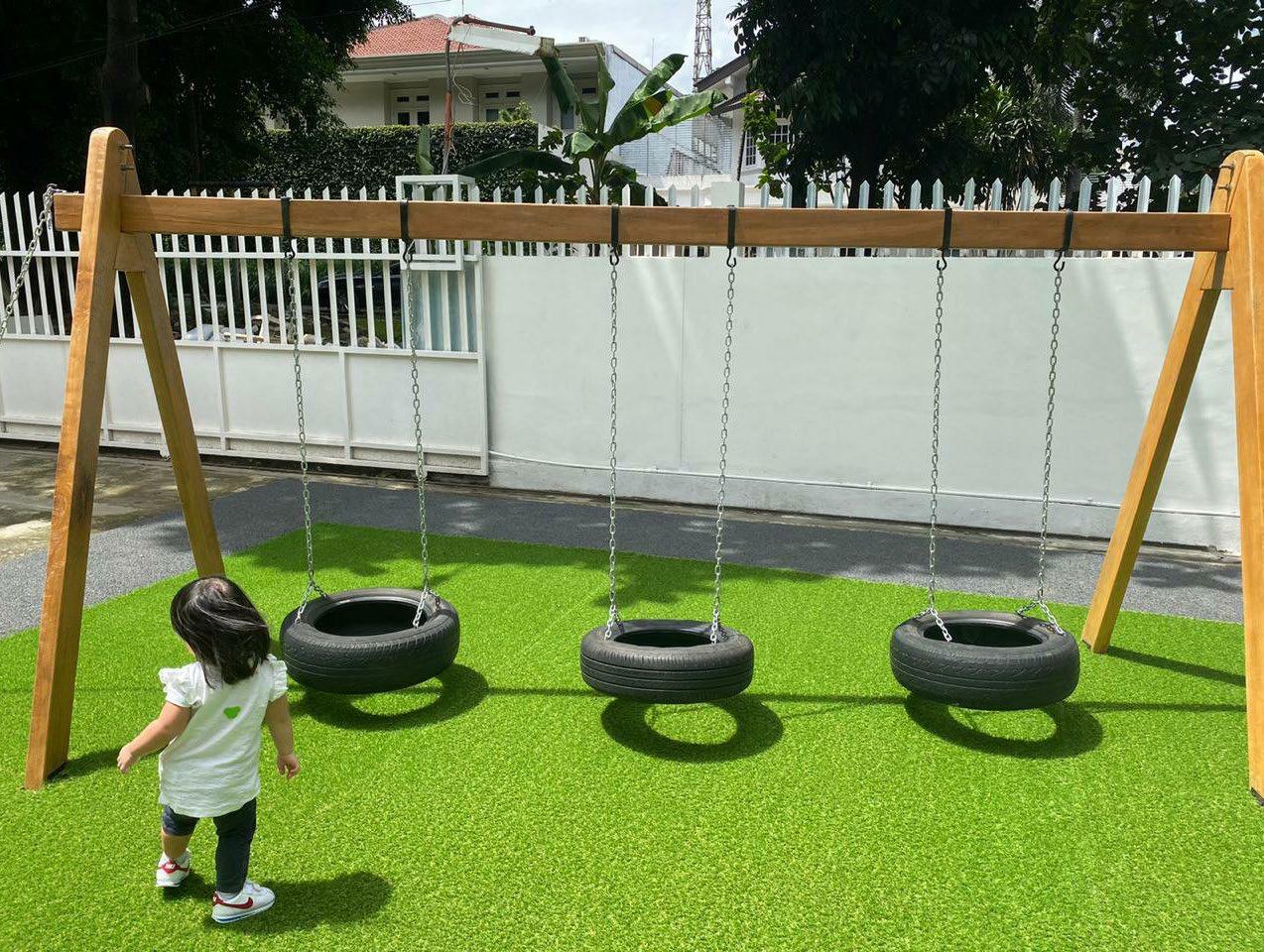

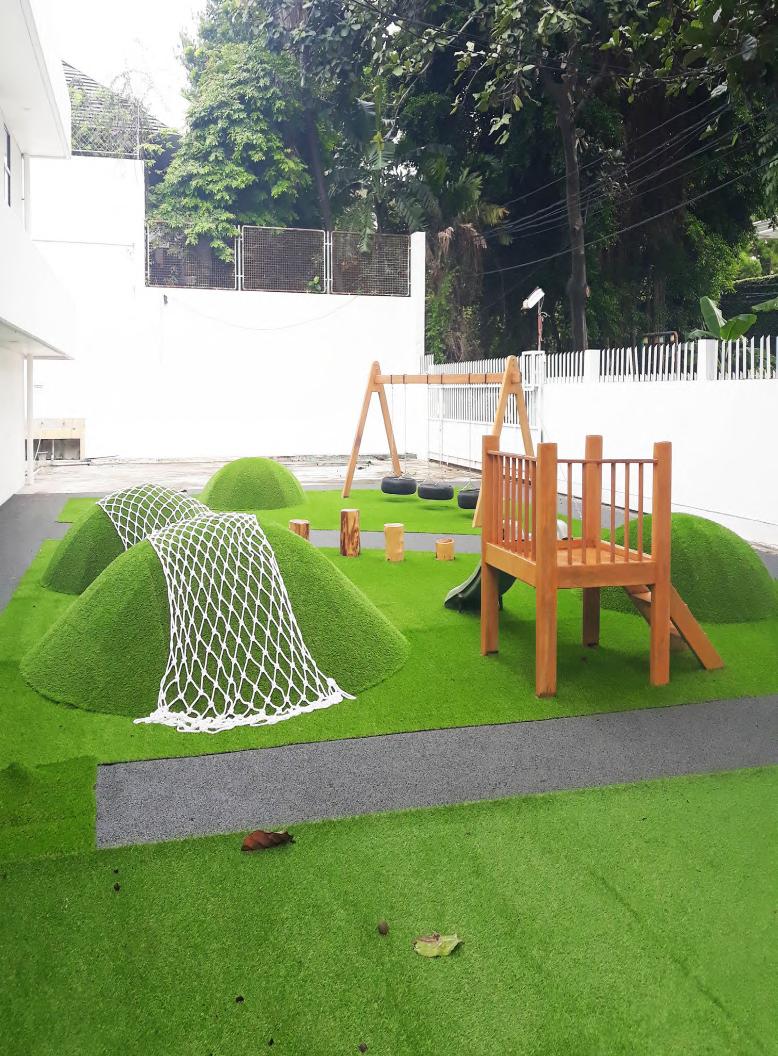
Project year : 2020 Professional work under Larchstudio – Individual Project
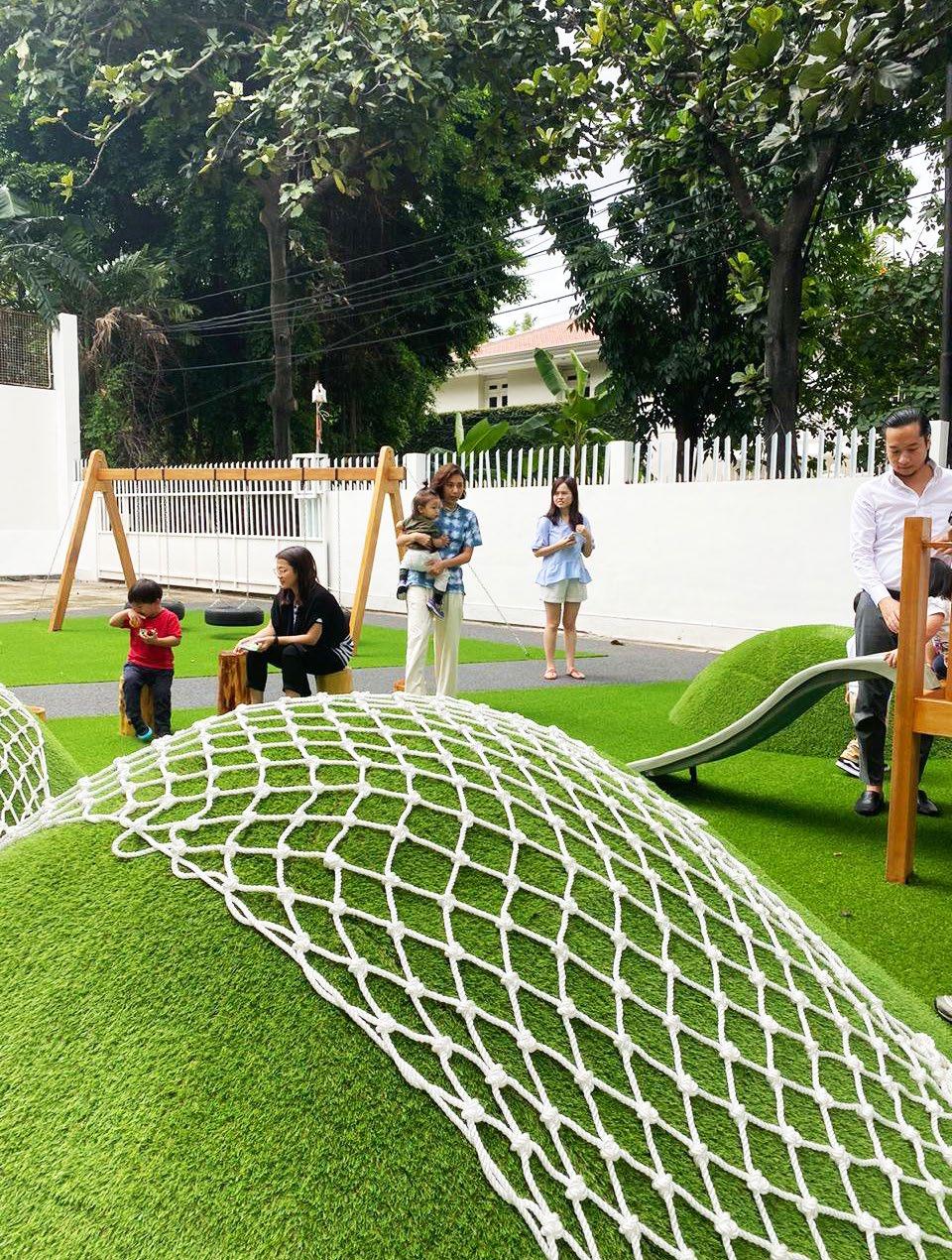
This was my second playground project and it started with a tight timeline. Being a Finnish preschool, the theme was light wood and grey colored HDPE slides for the playground set, trees for shade, and groundcover with different textures: artifcial grass and mulch. I divided the playing area into two for circulation, added geometric lines for the groundcover, and added hill-like structures for a more playful and dynamic look.
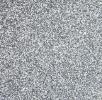

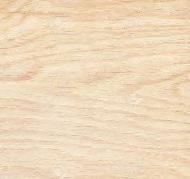
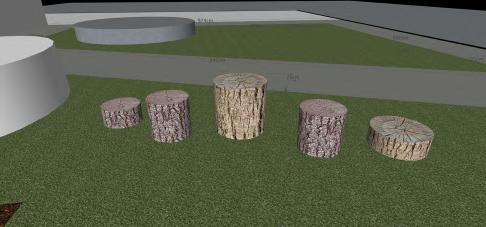
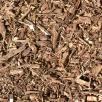



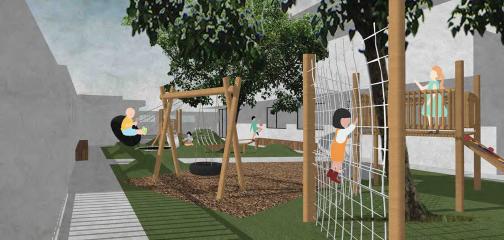
After the frst preview, the client wanted to remove the spiral slide and trampoline. They also removed mulch and added more features like the wood stump, monkey bar and one additional seat to the tire swing. The fnal design has a smaller area due to their new demand of rubber fooring, thus leaving an area for future developments.

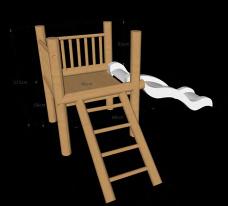
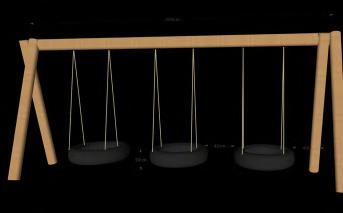
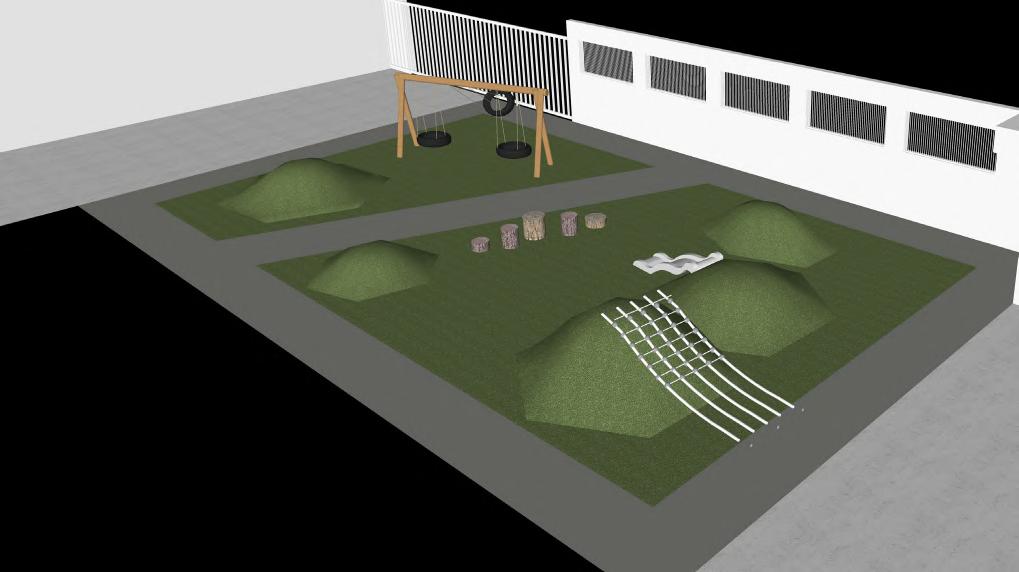
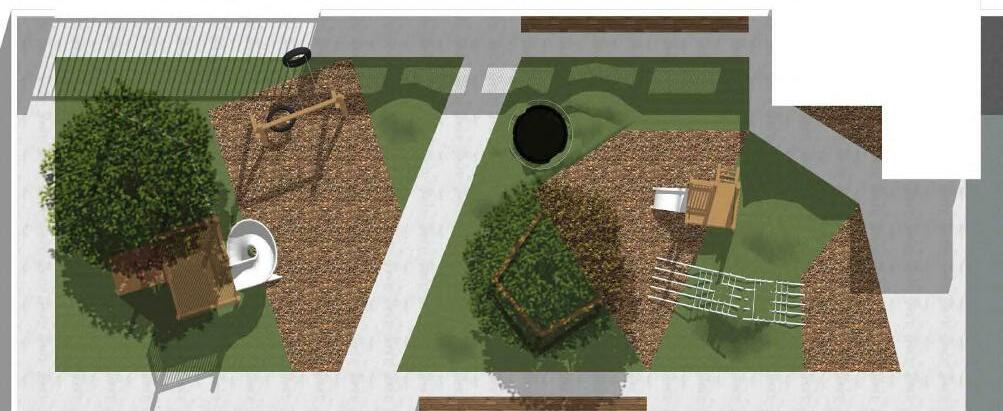
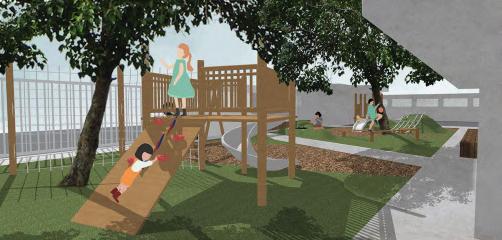
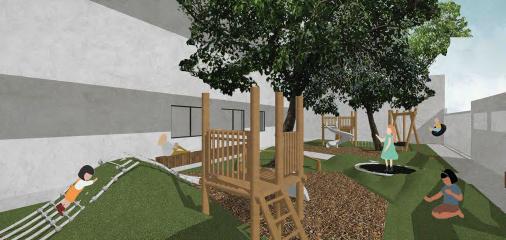
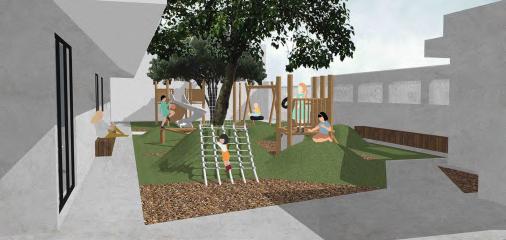 treehouse with slide
treehouse with slide
Project type : Landscape
Project year : 2018
Professional work under Larchstudio – Individual Project
For a restaurant with a golf range view, the client wanted the building and landscape to blend seamlessly with the surroundings. The architect took the challenge and designed around the existing trees. Our part as the landscaper was to design the groundcover and the plants for two main planters.
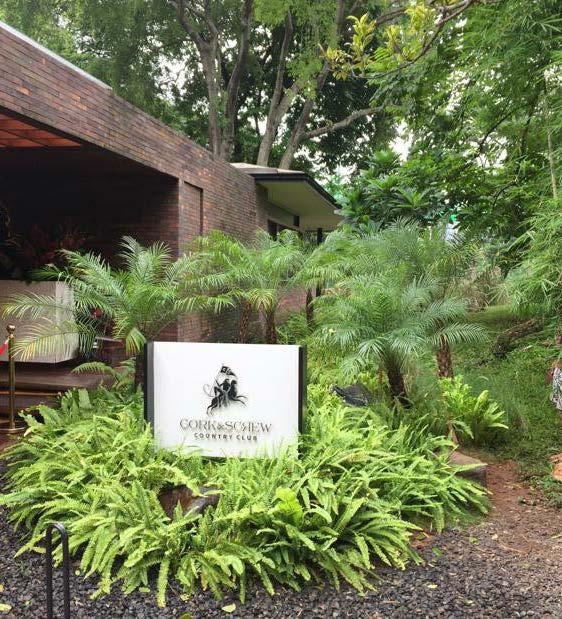
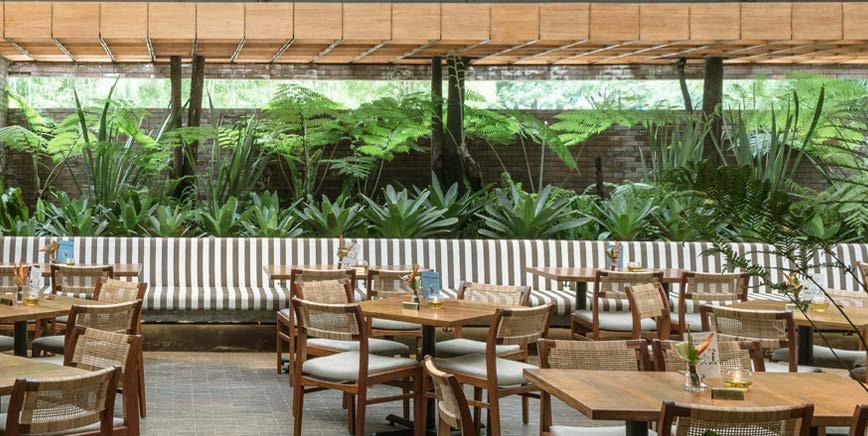

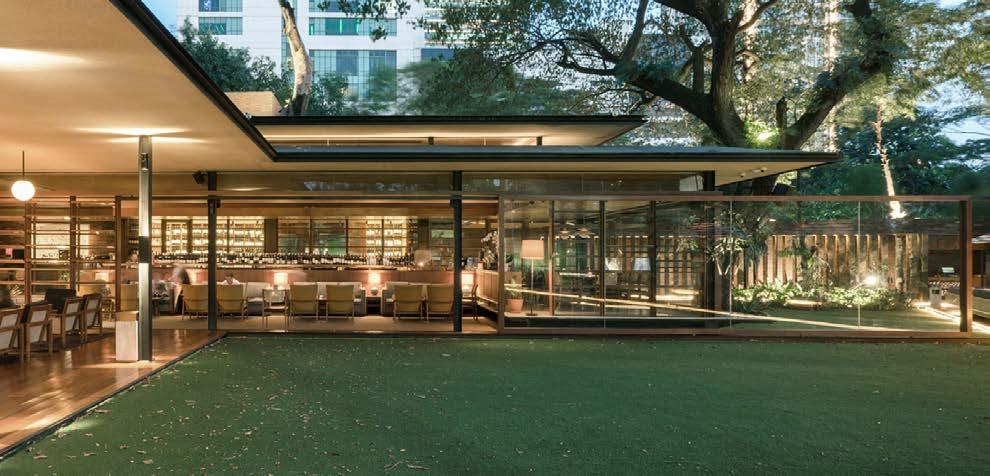
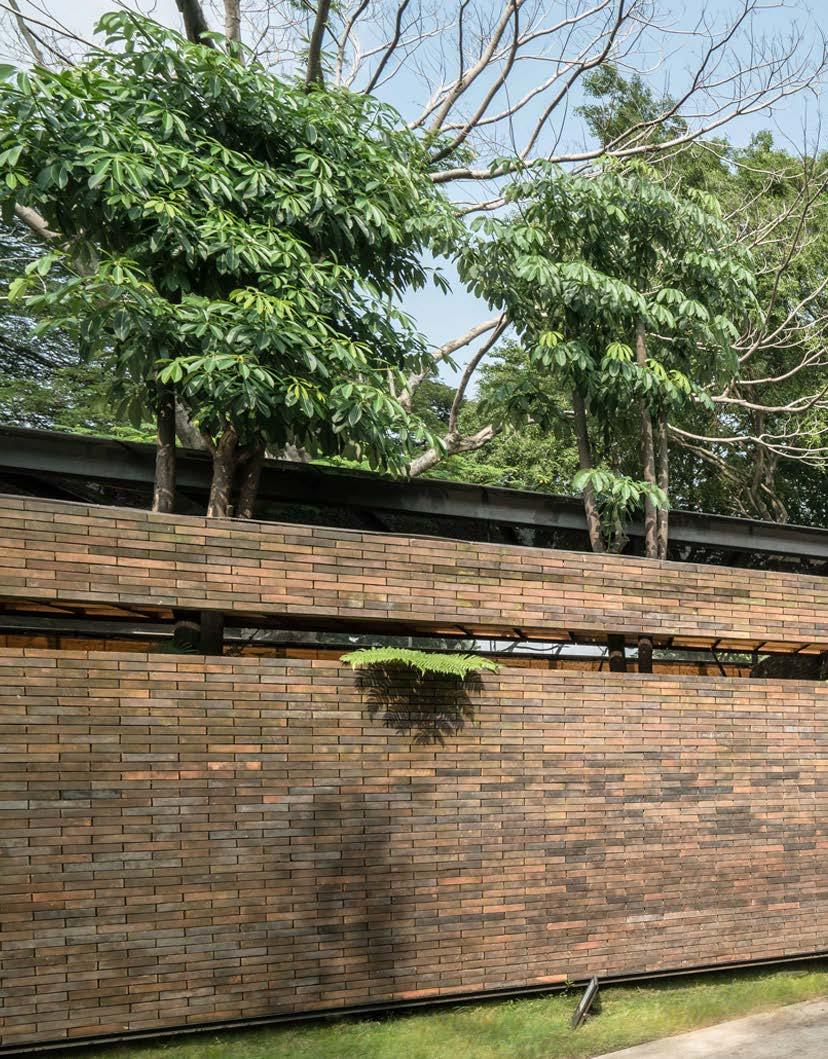
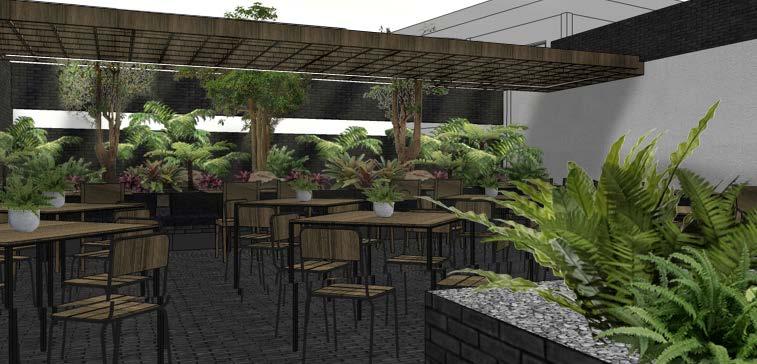
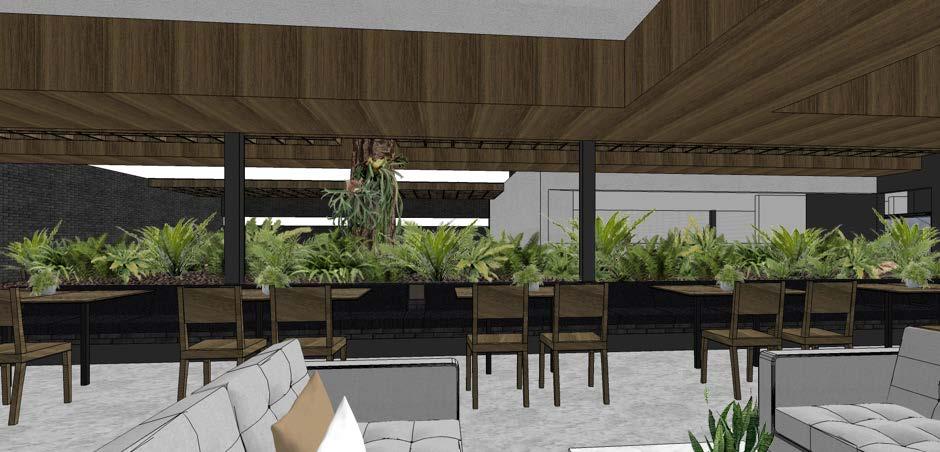
For the selection of plants, we made use of the provided shade and went with fern garden theme. We planted Alstonia scholaris and bromeliads in the biggest planter. Golf grass is used to cover most of the ground while gravel is used for planters and a few areas. Beside the plants, we also took part in designing the drainag and watering system and lighting spots.
A few months after the restaurant opens, we replaced the golf rass with artifcial grass by the request of our client.
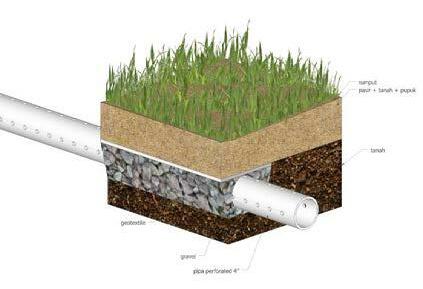
Project type : Revitalization Project year : 2016
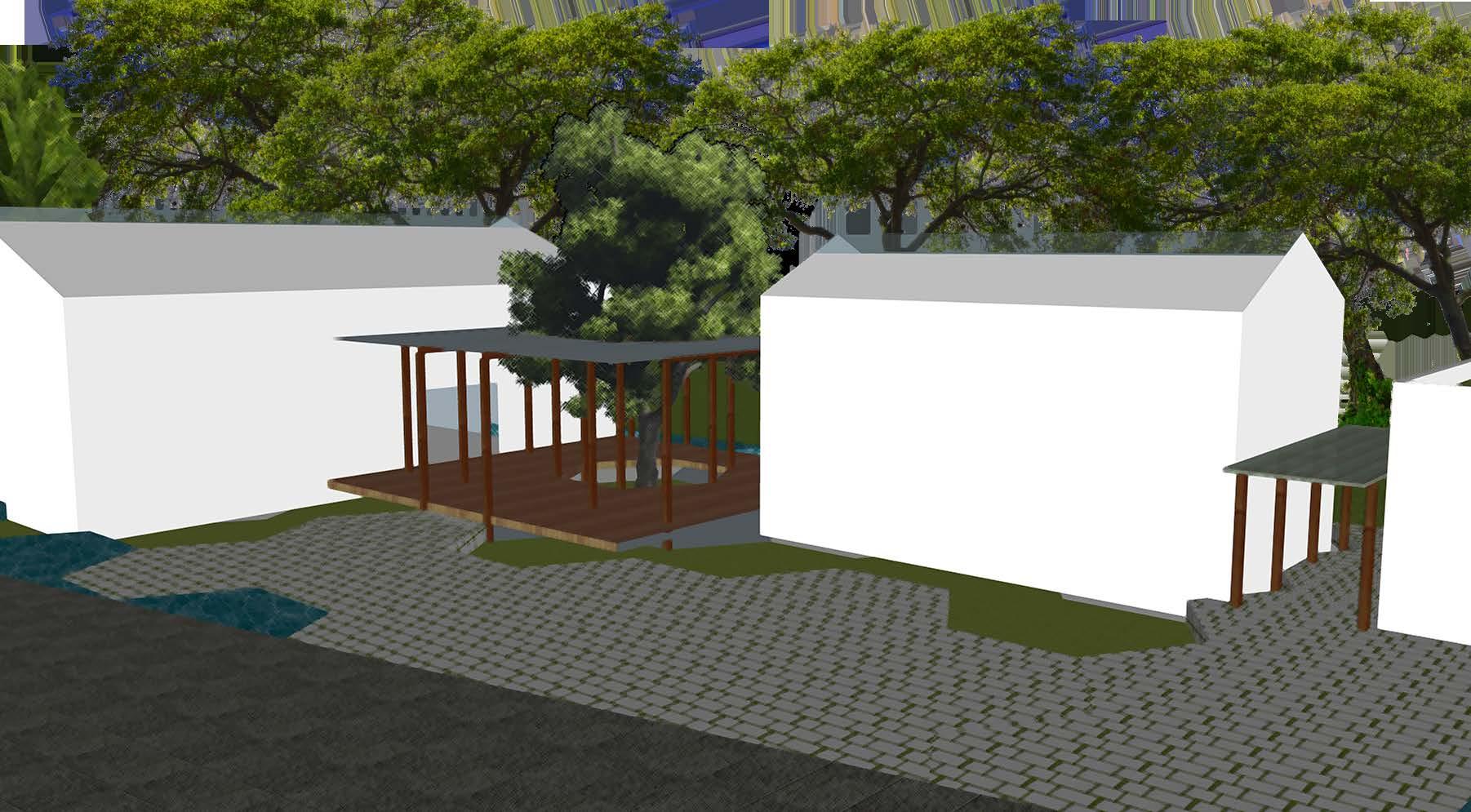

Internship work under House the House – Team Project
As interns, we were tasked to reimagine the forest with new facilities. The plan was to display this design, along with the studio’s frst proposal and a few others at Musca 2016, as a visualization for the public if they were to have a livable city forest. Taking from the hexagonal shape of the forest’s new logo, we designed a multipurpose space, a cafe and a new amphitheatre and stage.
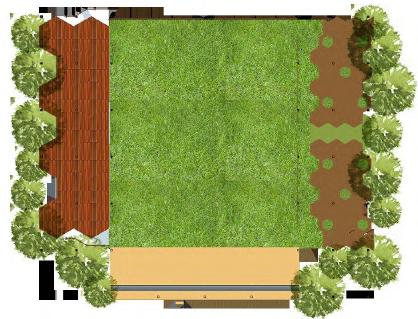
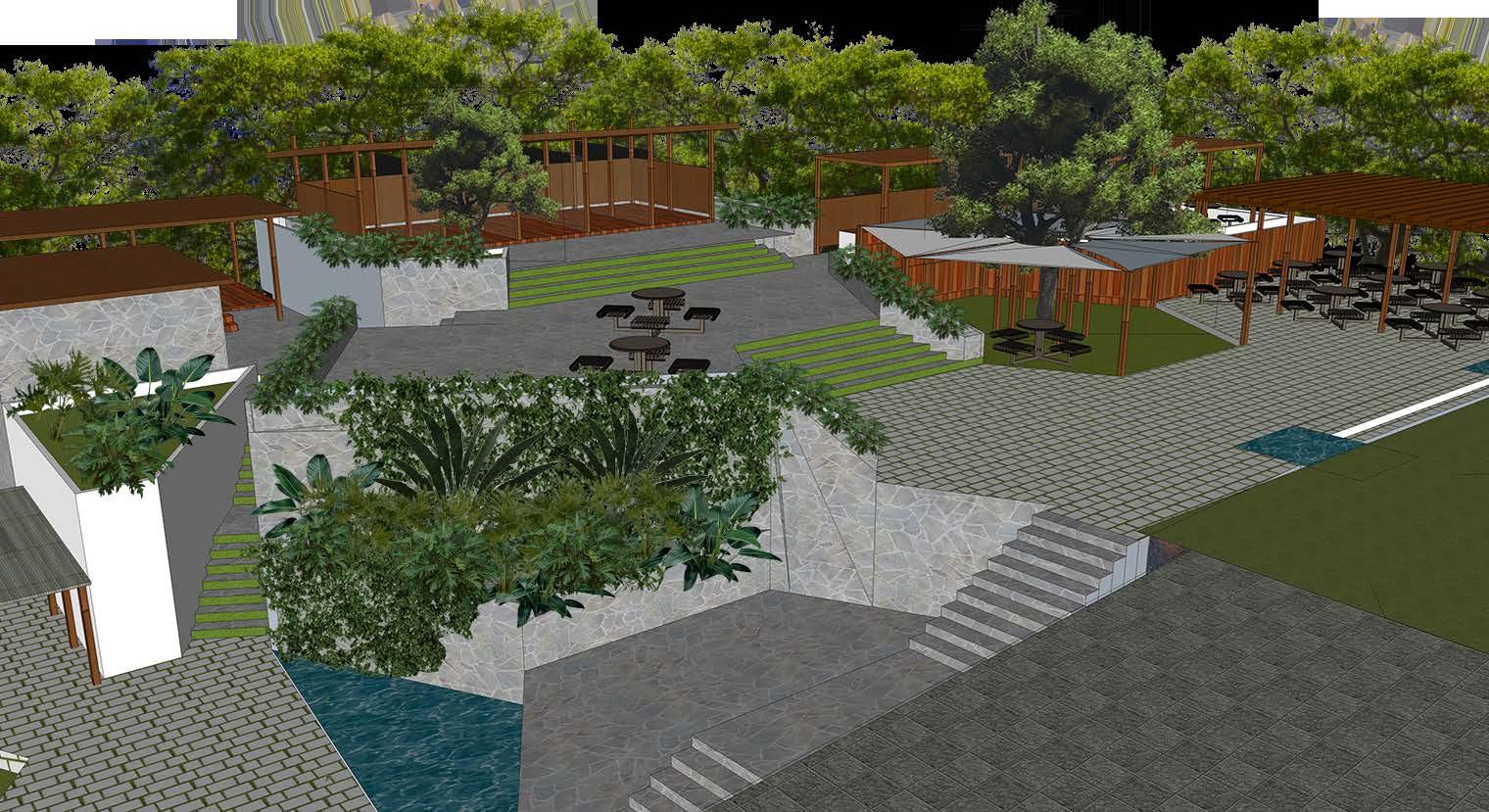
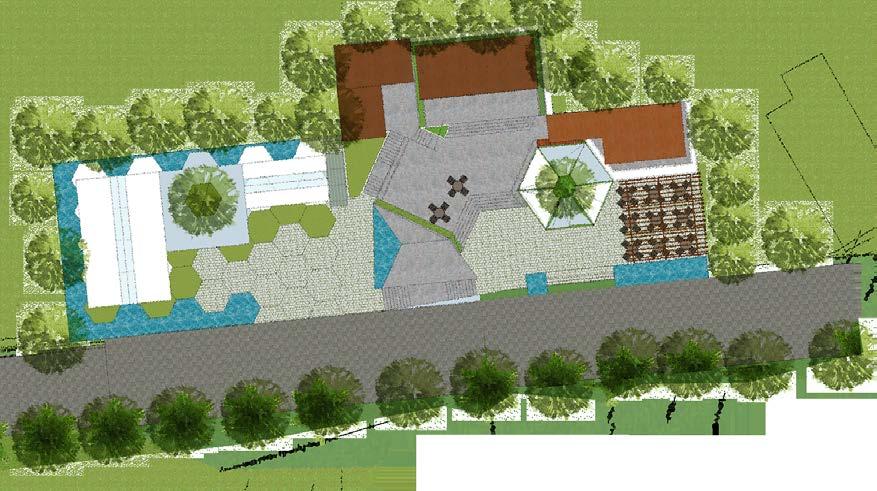
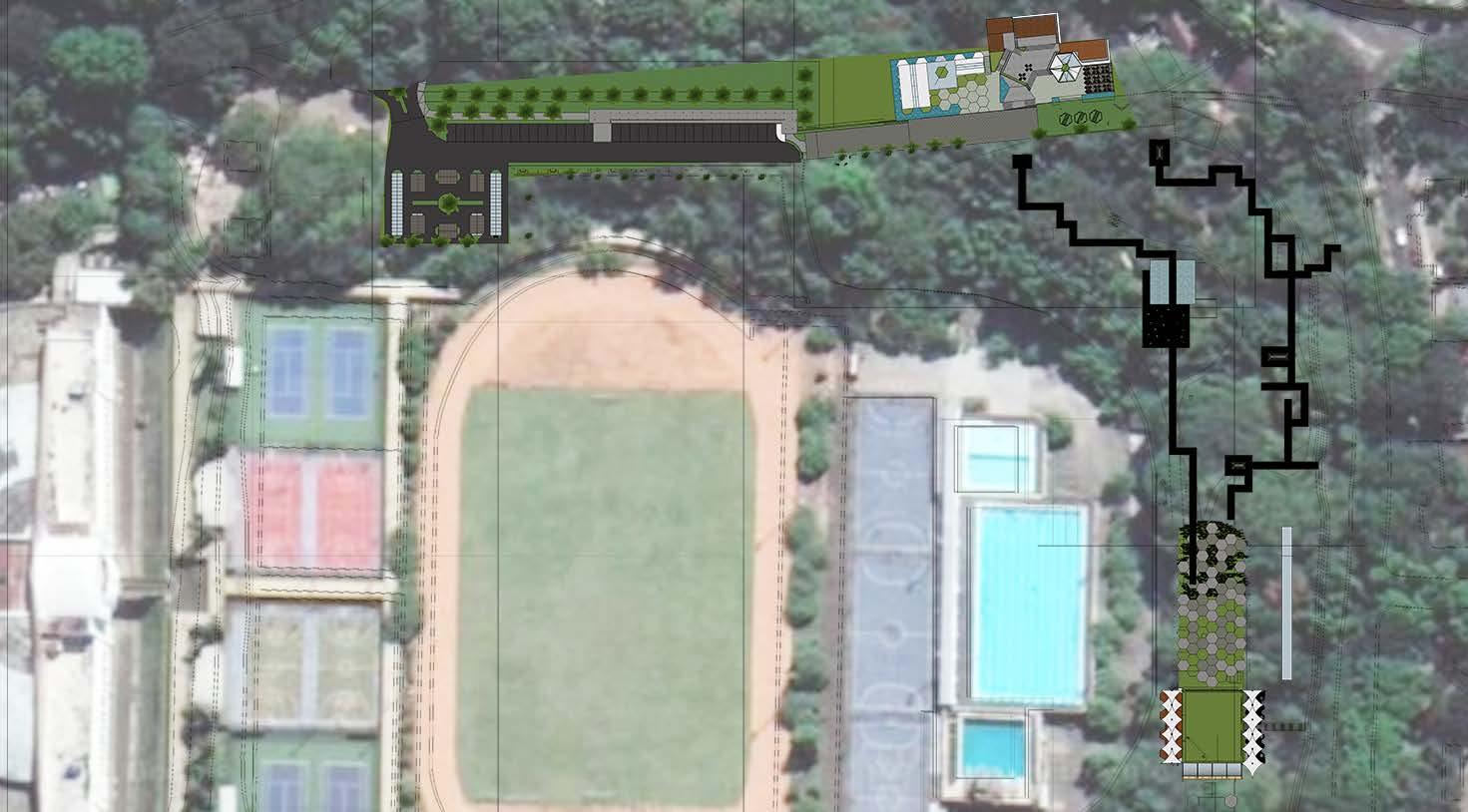
Project type : Event installation
Project year : 2020
Professional work under Larchdecor - Team Project

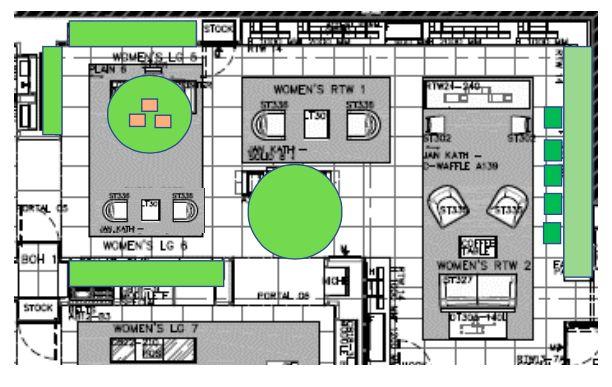
The event takes place in two areas, the main room and VIC room. The main room was to be flled with two centerpieces and one feature wall. The VIC room’s wall was to be the lush, magical background for the special edition items.
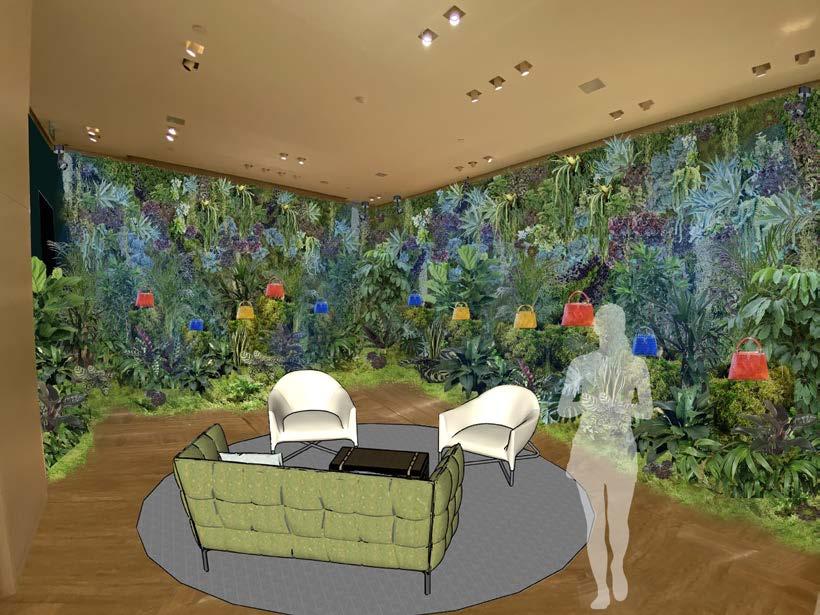
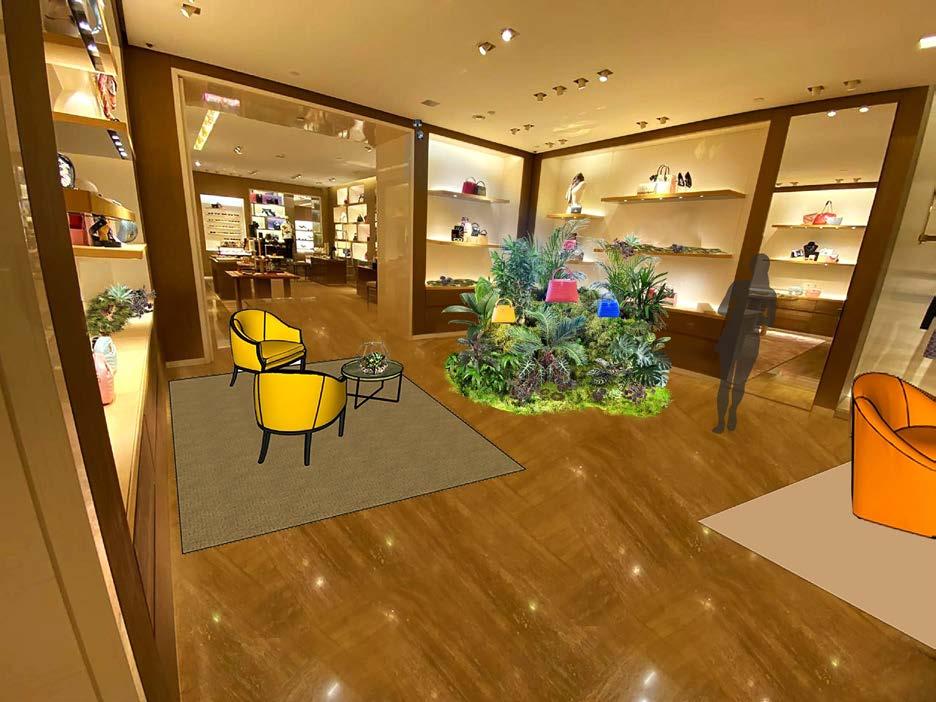
During the project, we saw an opportunity to make our own portable vertical wall structure. The original idea was to make a steel grid with steel hangers for the pots. Unfortunately, it was not possible within the limited time and budget. Our solution was to make two tilted stacked hollow steel so the pots can hang by itself. For the artifcial plants’ base, we cut plywoods to a pattern and attached it to the structure.
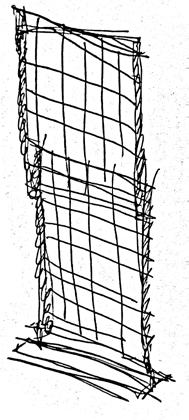
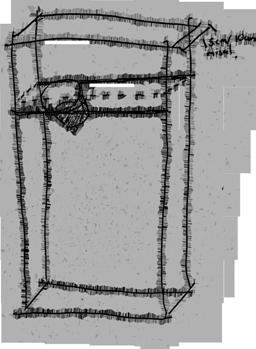
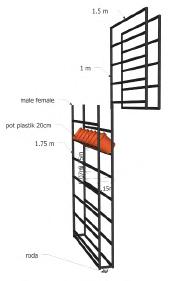
The brand initially has a magical forest theme with references of the purple-blue hues of alice in wonderland. Specifc materials like preserved moss was also requested.
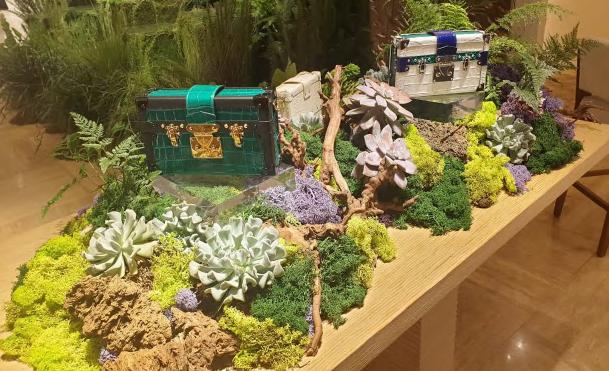
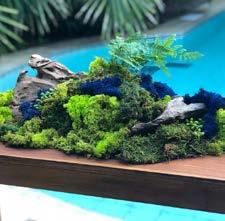
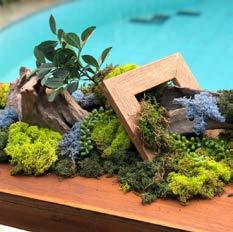
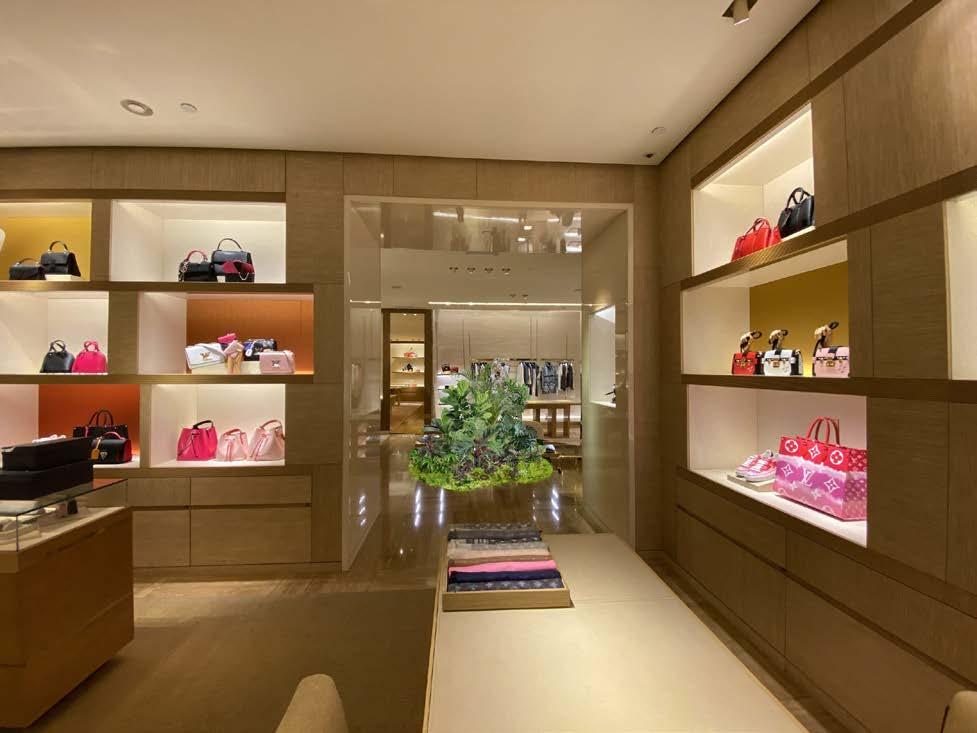
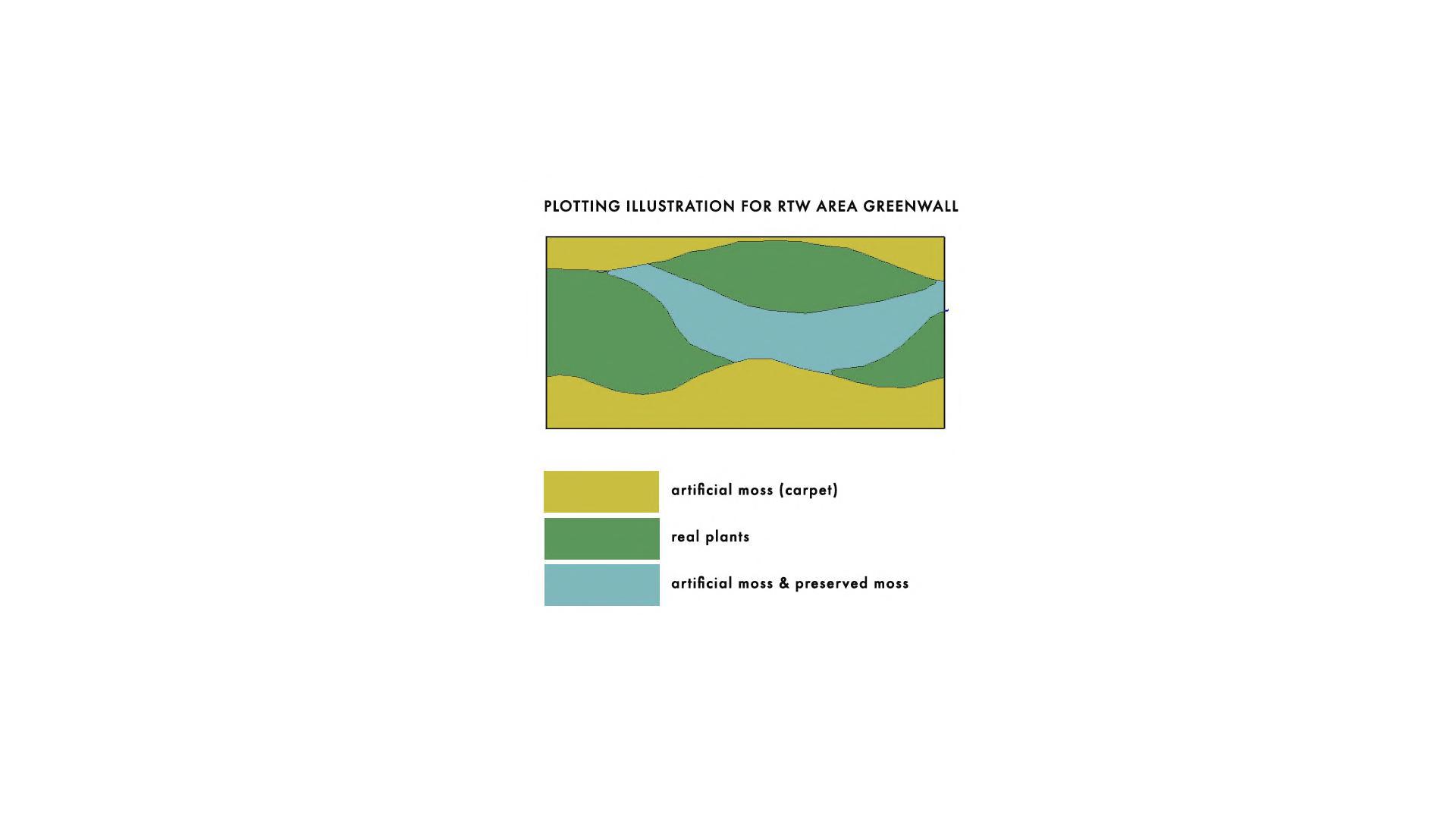
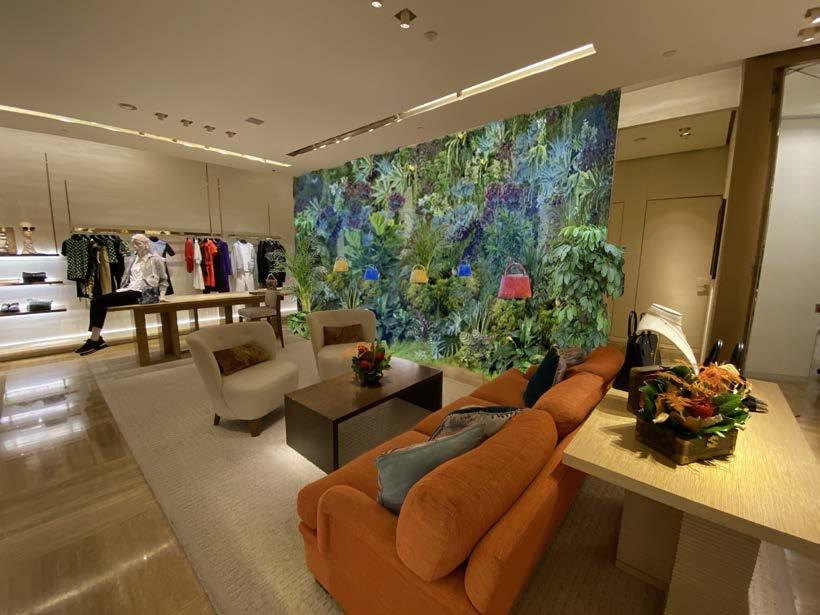
We fgured that we would attempt to combine real plants, artifcial plants and preserved moss and fowers. We also feel like special lighting is essential in the VIC room to change the atmosphere com-

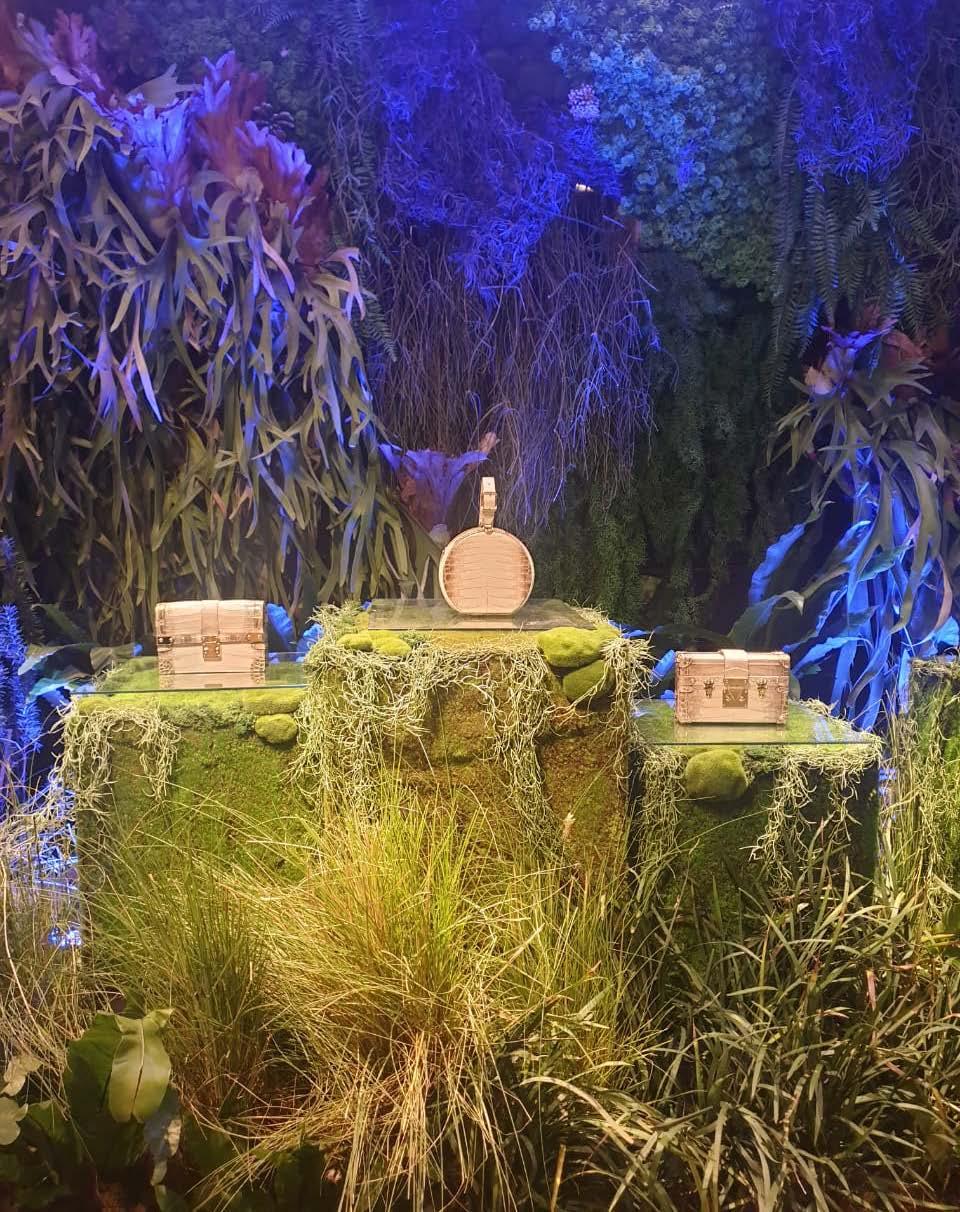
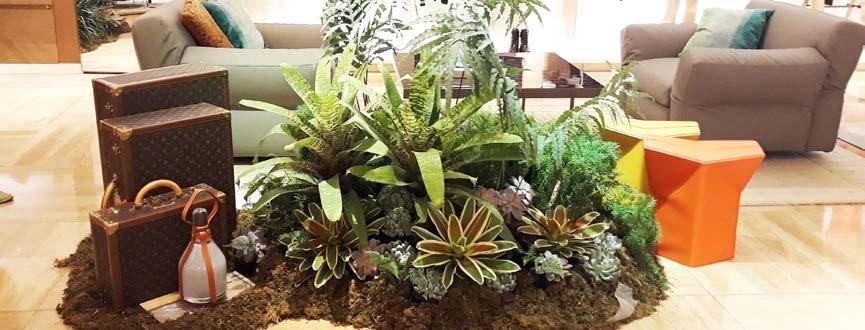
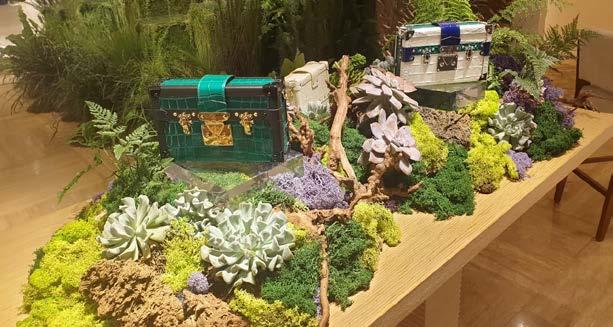
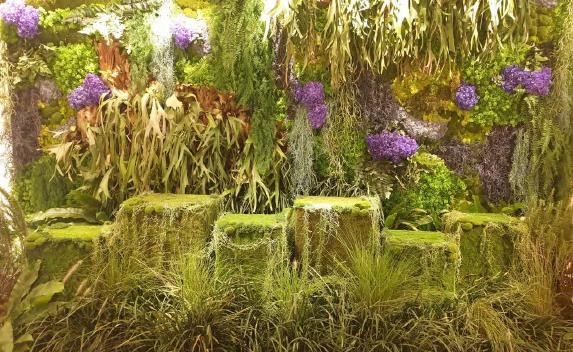
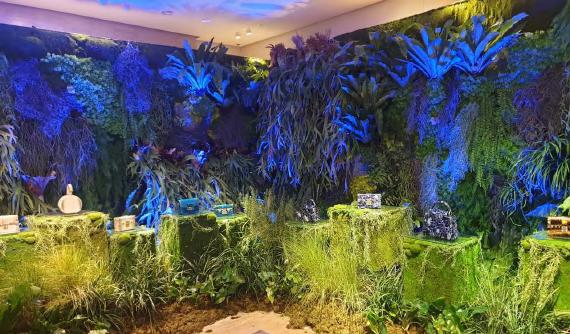
dried fowers , acrylic boxes and crushed bricks for this preloved pop up store
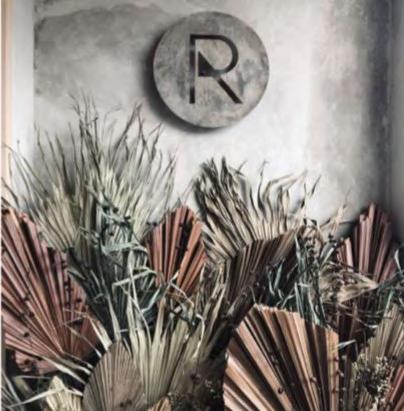
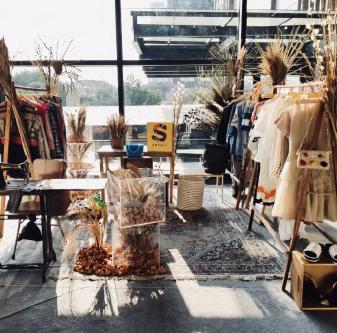
letting the fresh fowers wilt in a 3 weeks installation for recycled clothes brand
gate installation design with a story of a hopeful future
dried palm leaves installation at a handwoven fabric showroom
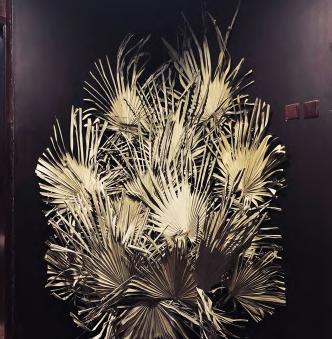
artifcial moss and plants installation for a brazilian restaurant
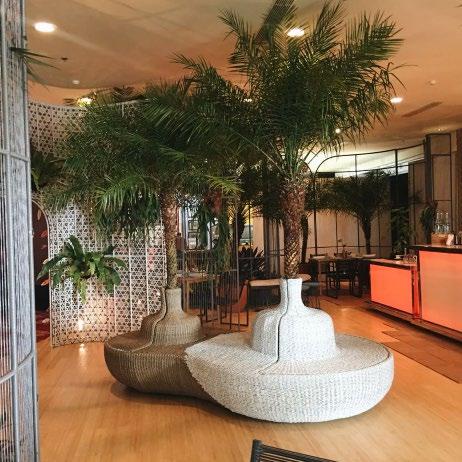
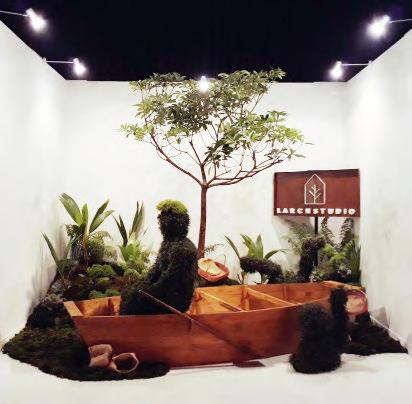
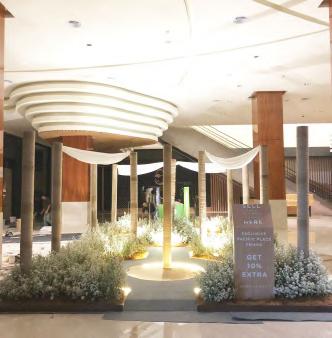
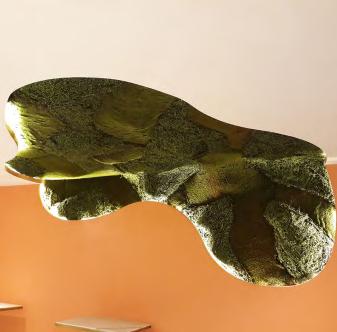
installation for the people with wild imaginations
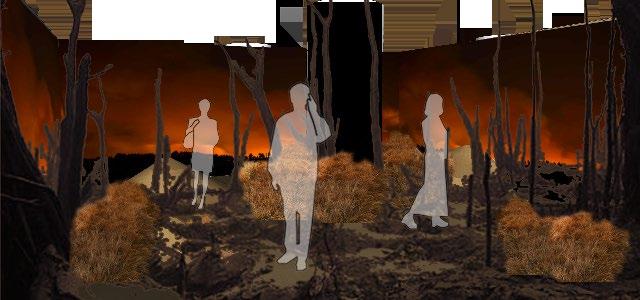
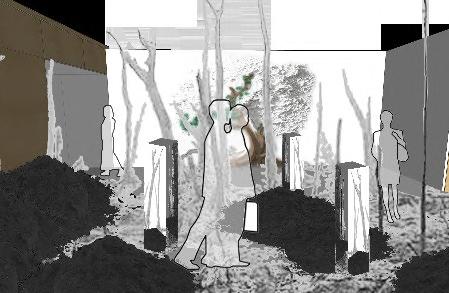
LED attached geometric dome installation for anniversary event
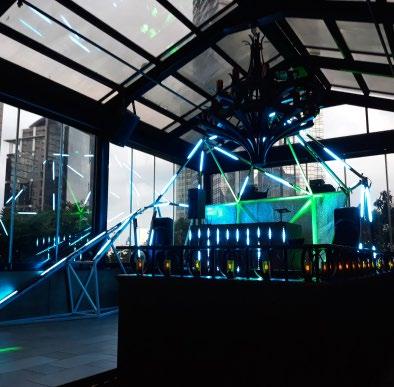
8 shaped rattan seating with space for tree pots underneath
dried fower installations for coffee shop
tree clouds installation for an outdoor wedding
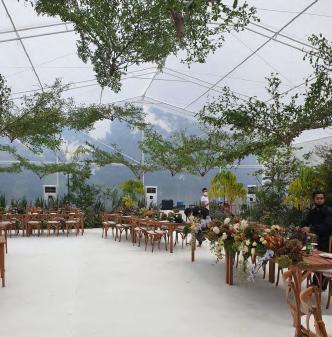
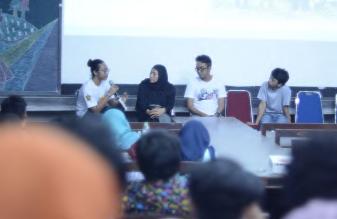
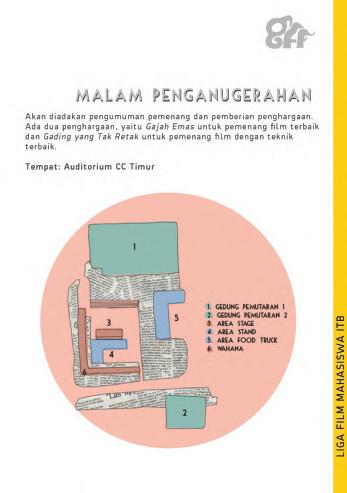

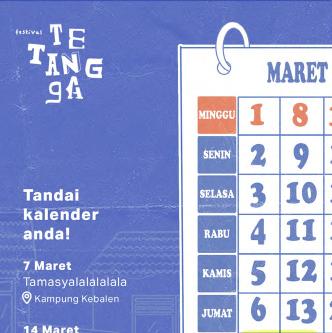

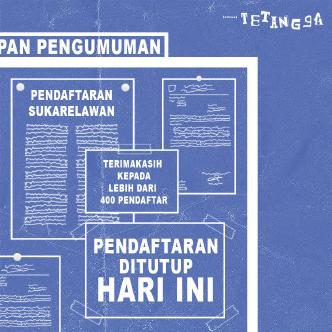
art direction brainstorm, merchandise design, social media poster design, interactive installation design
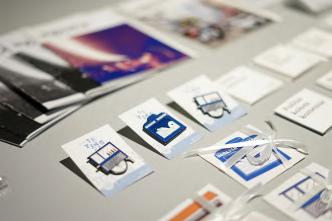
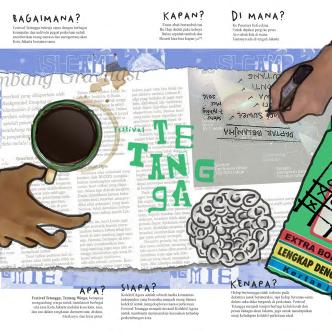
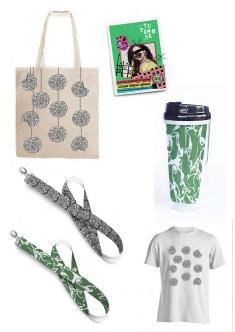
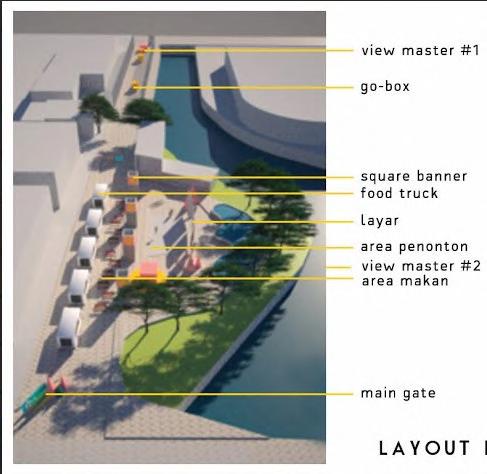
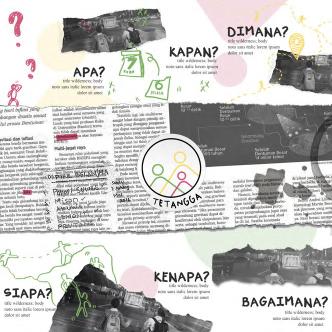
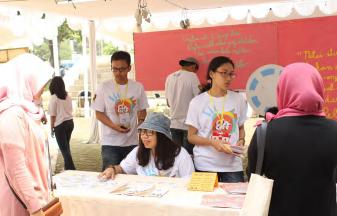
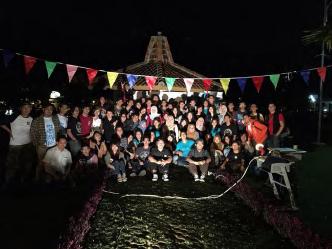
documentation of the event: screenings in public transport on a community park
