mercure bsd

Project type : Installation

Project year : 2019
Professional work under Larchdecor – Individual Project
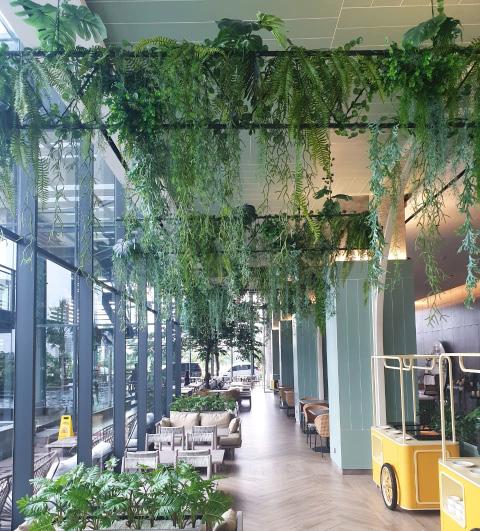


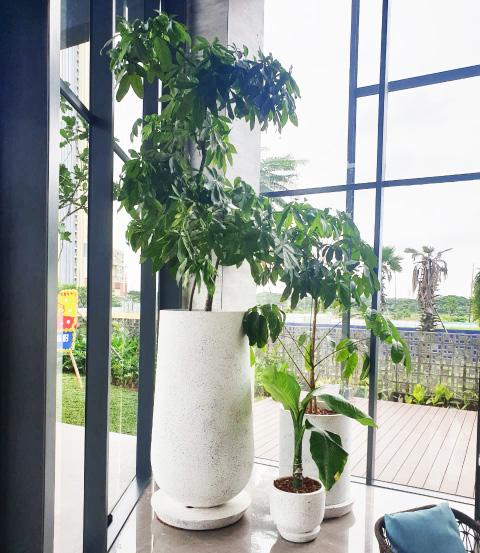

Installations
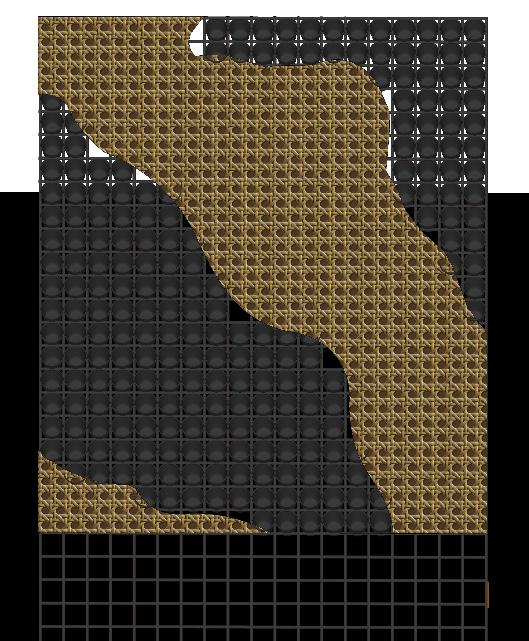
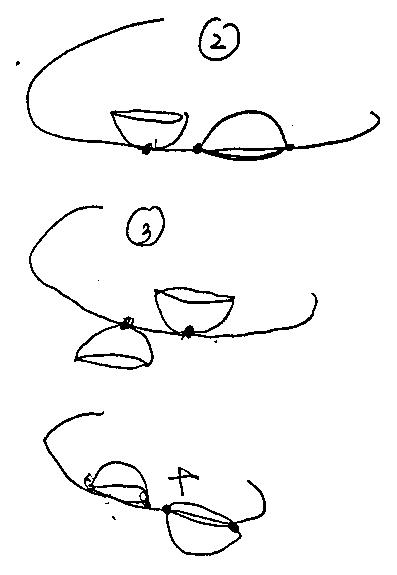


The client’s first brief was to add plants and details to elevate the lobby. They had an industrial, farmers market theme and wanted to balance it with plants. With a ceiling of 8 meters in height, the challenge is to create installations that measure up to the scale. First, I proposed a moodboard of lighting fixtures with moss and plant elements. But the client wanted something more unique.
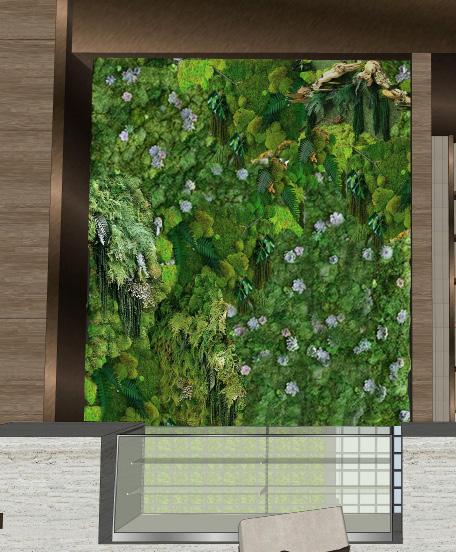
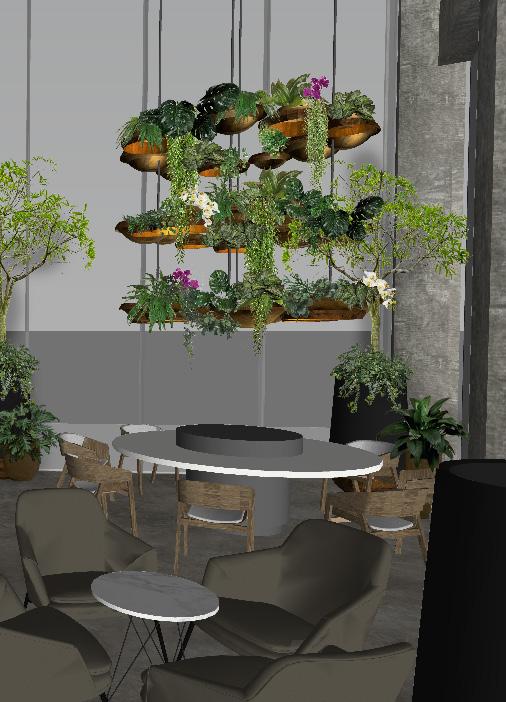
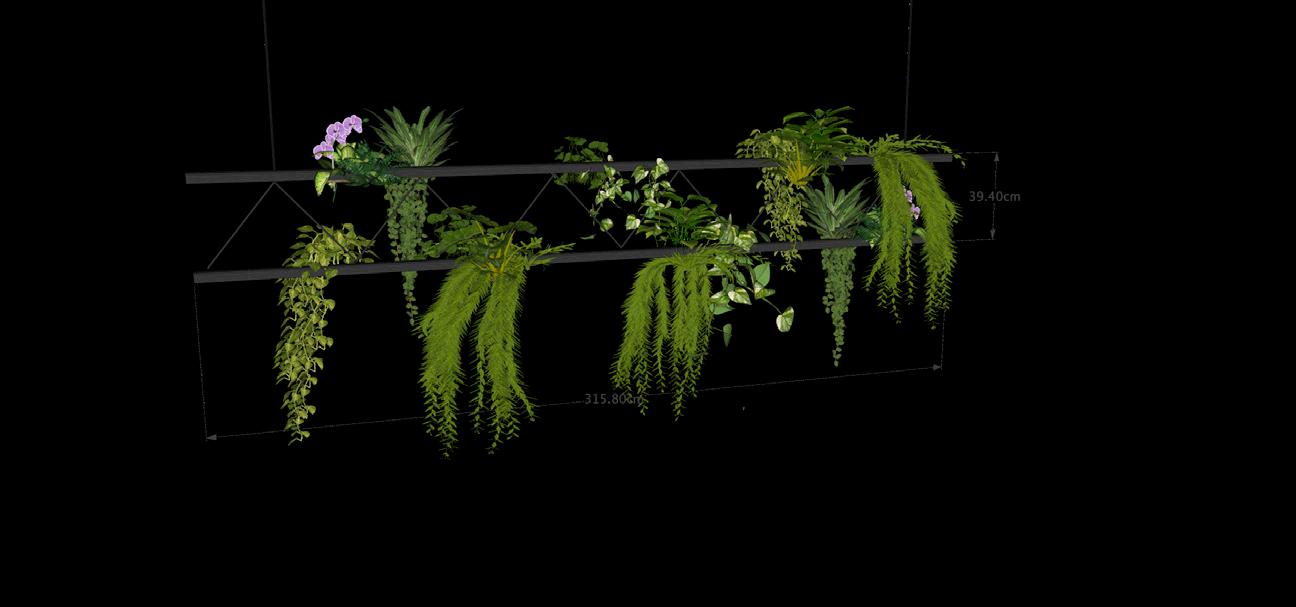
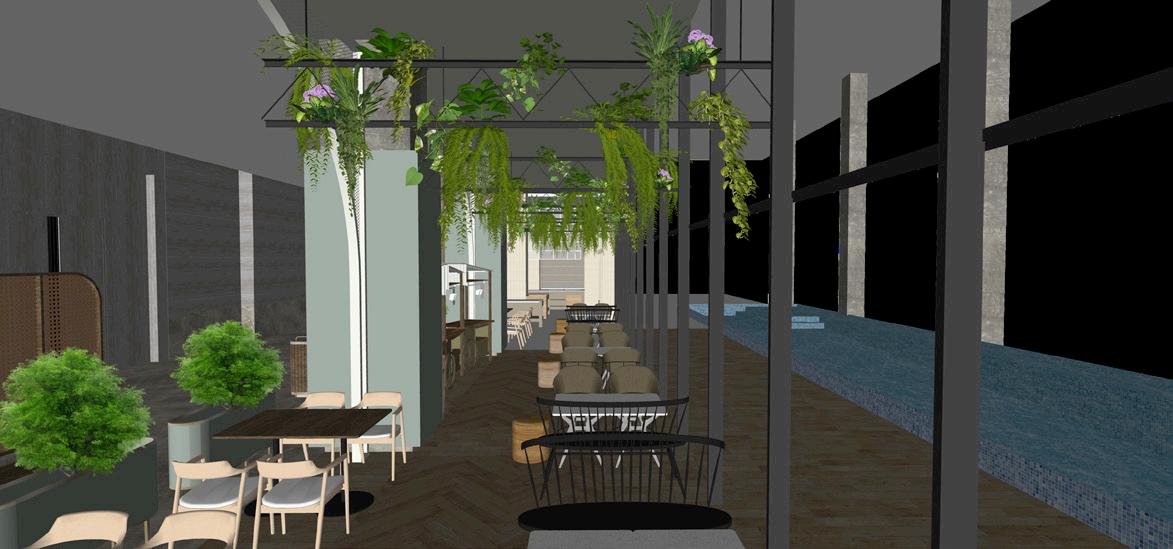
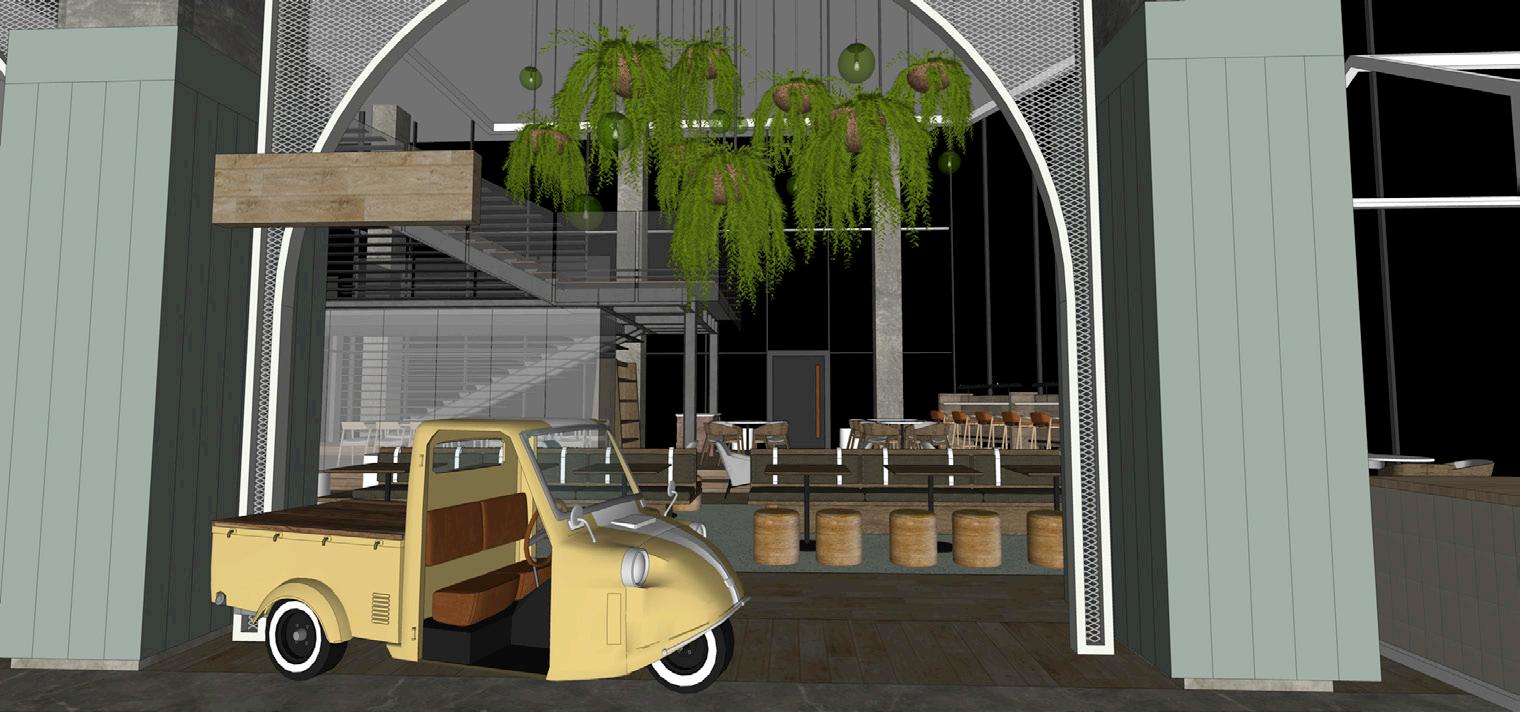
I was inspired by potted plants and got an idea to make a circular configuration of pots. Then, I stack the pots and create variations of height to up the scale. Knowing that a clay pot was much too heavy to hang on the ceiling, I played with the idea of using copper bowls to match with the earthy color palette.
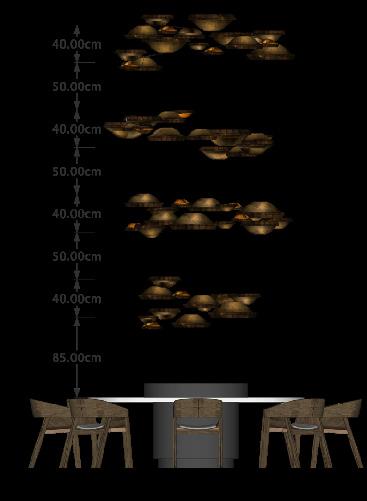

In the process, the interior concept for the restaurant changed completely to cater for younger potential visitors. Thus, the hanging installation’s design became more playful. As discussed with the interior stylist, we came up for woven bowls, green glass, the kind of tidbits you get from an antique shop on an island to give it a more bohemian feel.
The backdrop for the bar’s first concept was a vertical garden combined with rattan. In the process, the client changed their mind, knowing that it would take meticulous maintenace. There was a phase where the client wanted blue-violet artificial flowers but knowing it would clash with the theme, we suggested an artificial moss wall.

With the interior design becoming more feminine and light to contrast the masculinity and heaviness of the bar and reception area, the concept changed into something more transparent and light. We suggested to keep the bowl shape and change the material into steel, and make it feel more like a cage.
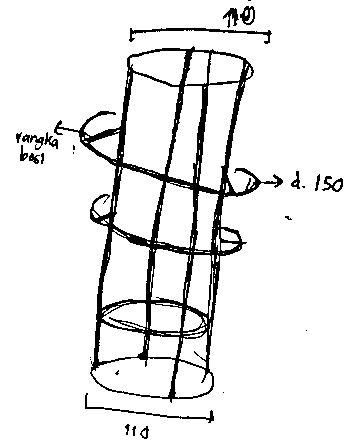
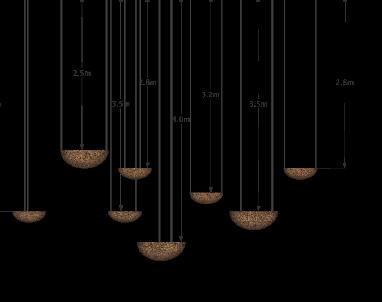

Because of the ceiling height, I have to create tall silhouettes, thus the pots have to be custom. I designed a set of cement pots with various shapes. Black and copper are the two colors for the pots, taking cues from the materials in the reception and bar area. The lobby area features plants like Alstonia scholaris and Pachira aquatica to fill the space.
In contrast, white and light green are the main colors for the restaurant area. Plants like Dieffenbachia big ben, Schefflera actinophylla, and Dracaena reflexa was picked for its endurance in indoor spaces. We also suggested zz plant, monsteras and various types of philodendron for the smaller pots.
Softscape
seedlings of the islands
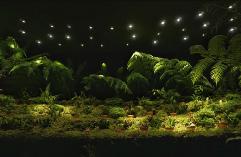

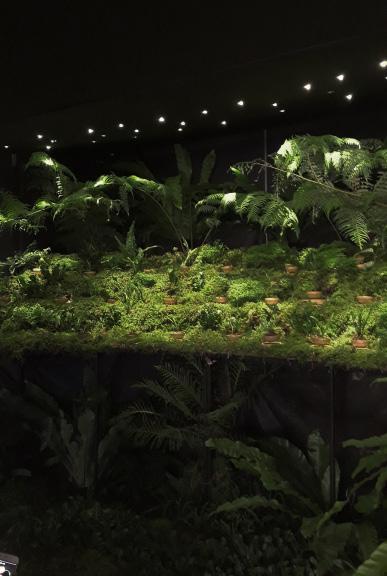
Project type : Installation
Project year : 2018
Professional work under Larchstudio – Individual Project

Main Concept
Given the honor to be included in 10 designer’s showcase, the principal’s main idea was to feature floating pots with seeds from all over Indonesia. It’s a challenge to create an outdoor ambience in a limited 4 x 4 m space, so I suggested to paint the walls black and display the pots in a terrace-like elevated structure to suit the visitor’s eye height.
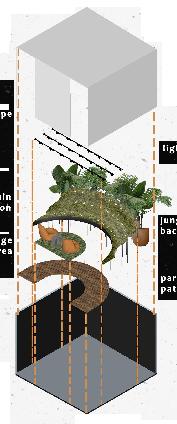
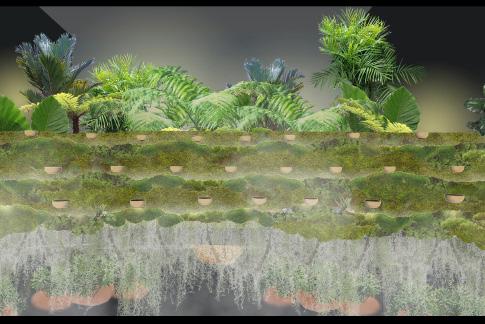
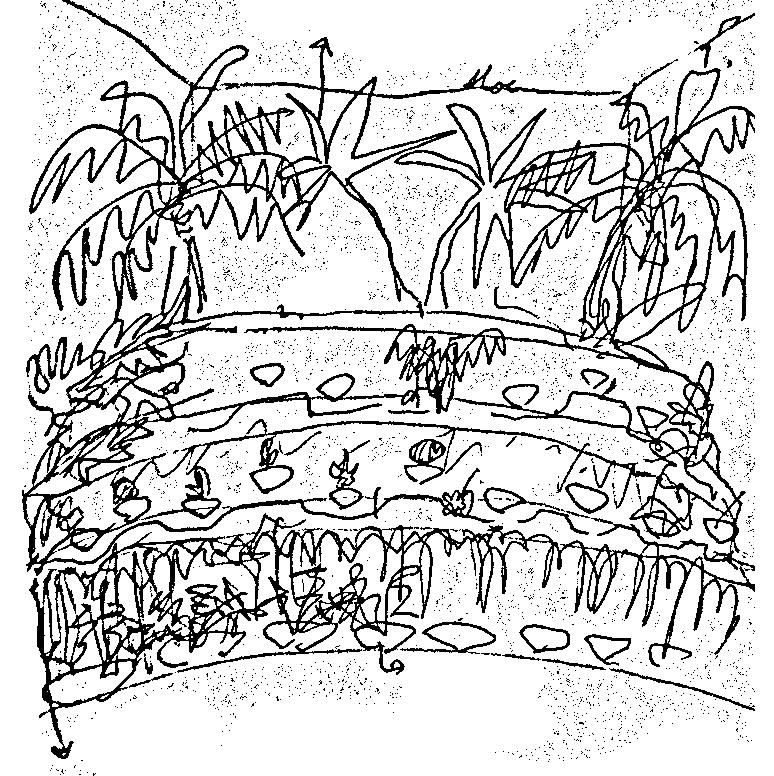
I thought of this installation as a ride in amusement parks, where people are suggested to keep moving. So I proposed different openings entrance and exit to avoid a clogged circulation and a seating space for peope who wanted to spend more time enjoying the view between the openings. The structure was curved to give the feeling of being surrounded by the plants.
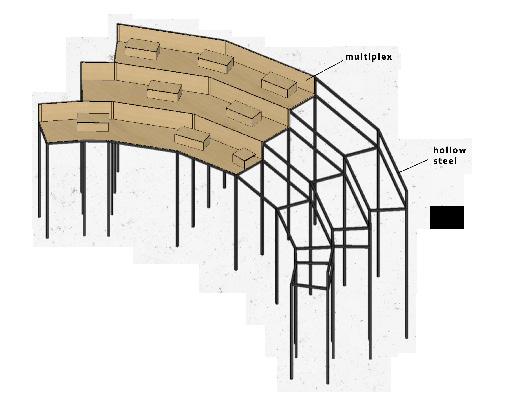
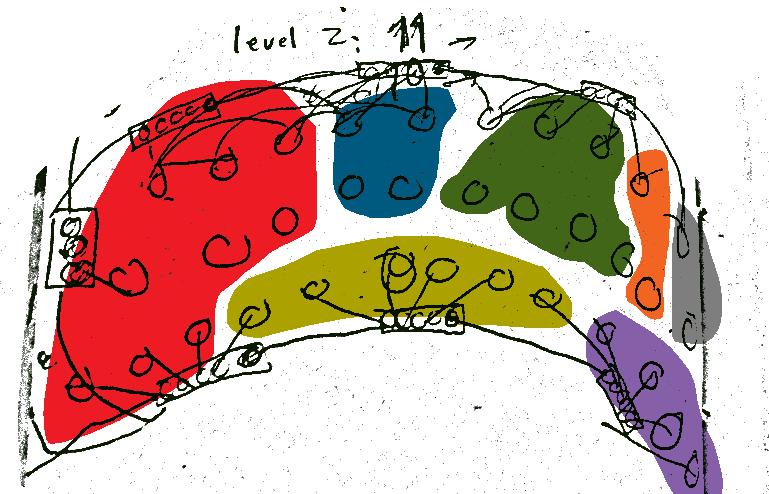
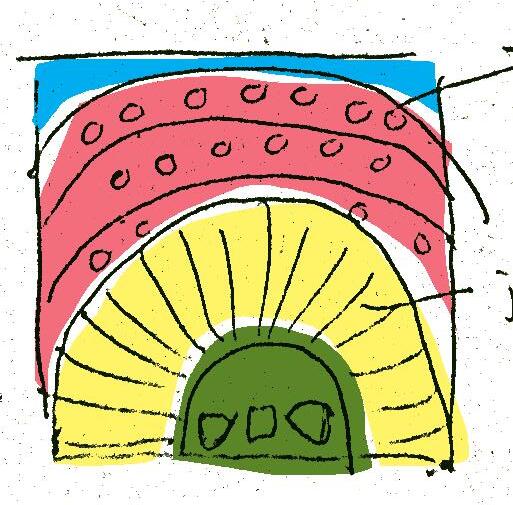

Lighting Concept
For the lighting, we partnered up with a lighting supplier to provide smart lighting. I originally planned to give a dynamic light play with sequence, lighting up the plants from the eastern island of sumatra and going to the west. Unfortunately because of the heavy traffic of visitors, we decided to keep the lighting static to keep people from spending too much time inside.
I designed the exterior to be painted white, simple and unassuming to give a contrast to the lush view inside.I chose locally woven beanbags for the seating, moss and a terrarium table, but then we got two chairs lended by a local rattan furniture brand.
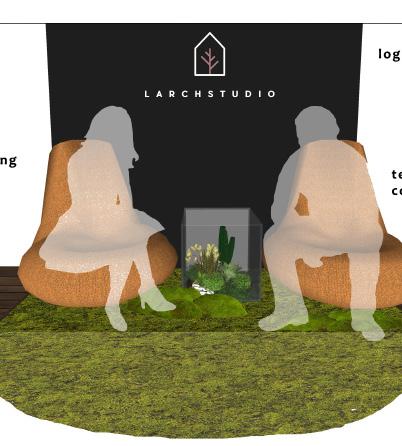
Ambience Concept

A thin cloud coming from behind the structure and the misty air from the humidifier created a dreamy atmosphere while keeping the plants humid. I also created a cover track of the song Rayuan Pulau Kelapa (Solace of the coconut island) with bird chirping and waves rolling background noise to further elevate the experience.
Shelving Details
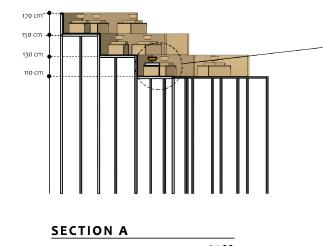
background main display pathway seating area
matahouse
Project type : Landscape & Interior
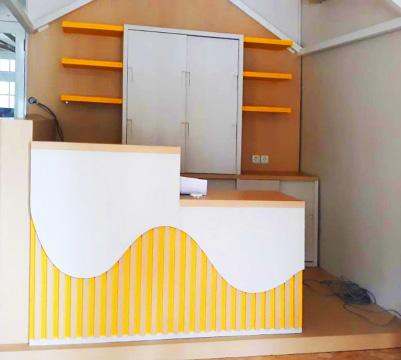

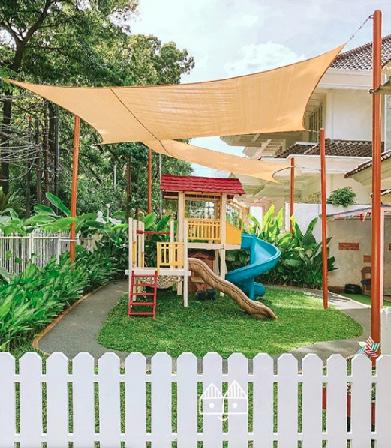
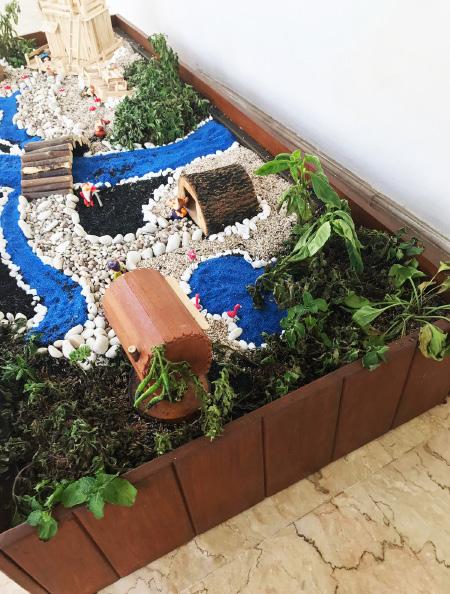
Project year : 2018
Professional work under Larchstudio –
Individual Project
Having a thin fence and low wall between the neighborhood builidngs, the client wanted tall plants to provide privacy. I suggested using Calathea lutea for its round and playful looking leaf. The existing Ficus trees on the front were to be left alone to provide shade. Originally, the balcony was going to be filled with plant beds and hydroponic. The first design for the playground area included small delicate flowers like Plumbago auriculata and tabebuia trees for additional shade.
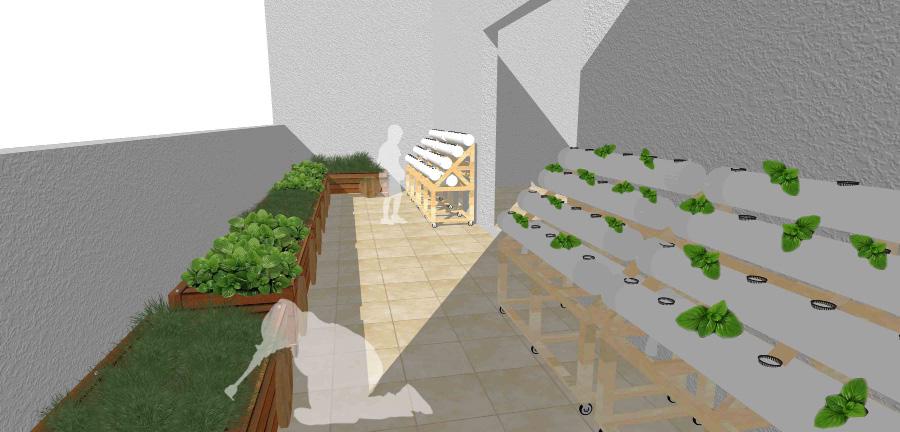



Because the rainy season was coming and the client want plants that grow tall faster, it was decided to use another kind of banana palm as fence–Heliconia caribaea. Smaller Heliconia is also used inside of the fence and the Tabebuia trees were replaced by one Alstonia scholaris on the corner. For the balcony, the client eventually wanted two plant beds and a small hydroponics set. Plumbago shrubs was planted around the pool and dollar plants were to climb the walls. Groups of potted tropical plants and white Bougainvillea are also scattered around the building to bring greens on every corner.
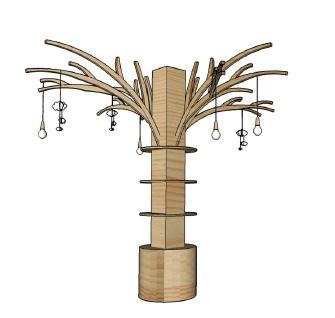
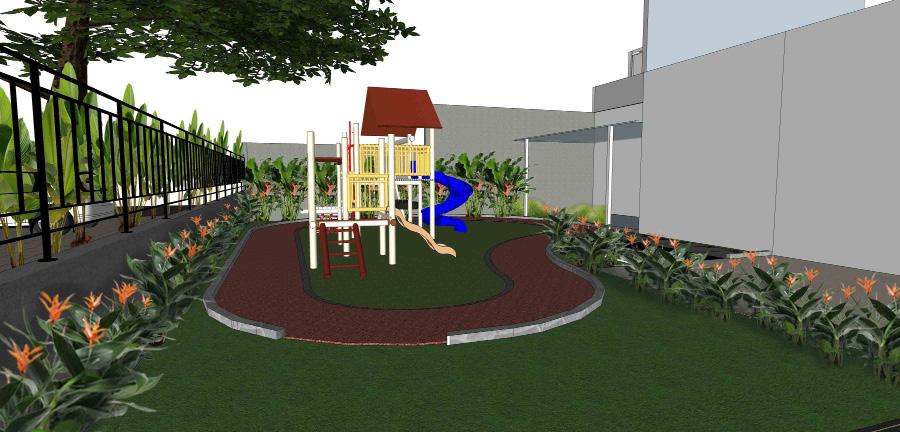

Interior
The client wanted a playful reception area that contains desk, cabinetry, a shoe rack and a small seating. Taking inspiration from scandinavian design, I created a mini house. The four main elements for the interior is the colors green, yellow and white, also the light scandinavian wood.



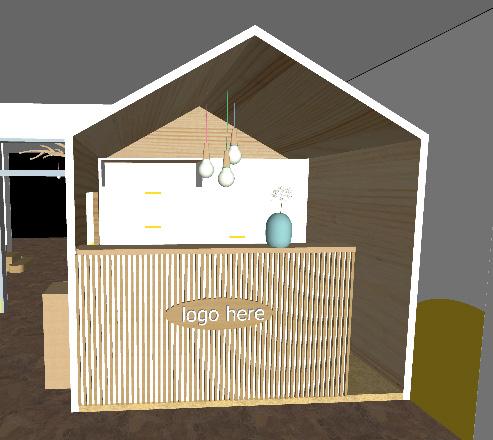

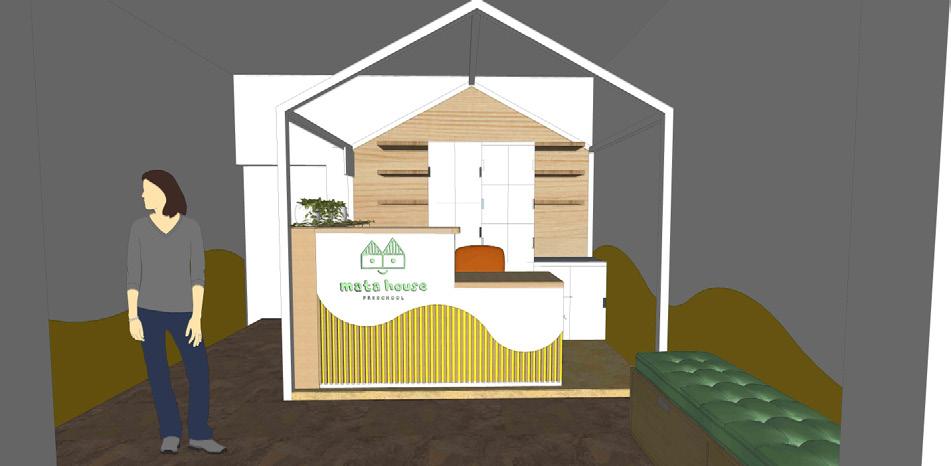

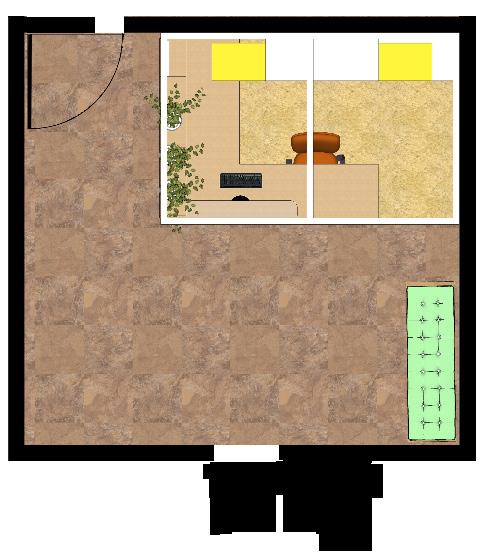
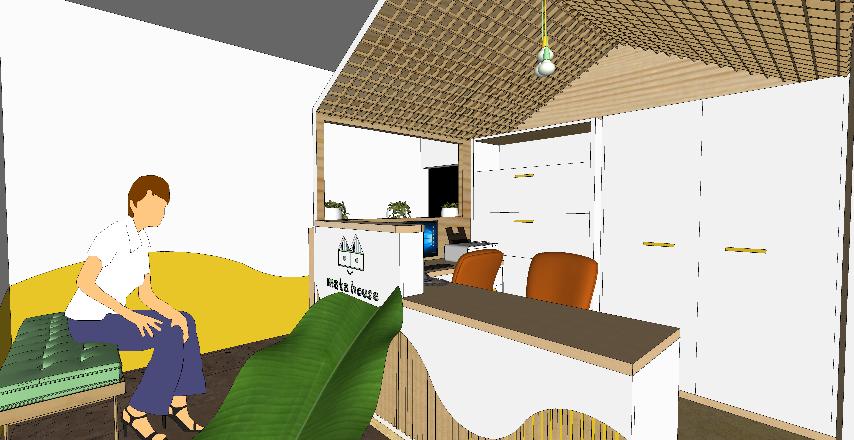
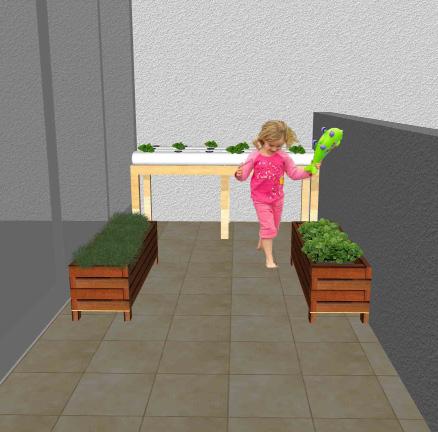
 Softscape Front fence
Balcony Playground
Pool Front fence
Play room
Playground Balcony
3rd preview floor plan
final preview floor plan
1st preview 2nd preview
3rd preview – perspective
final preview – perspective
Softscape Front fence
Balcony Playground
Pool Front fence
Play room
Playground Balcony
3rd preview floor plan
final preview floor plan
1st preview 2nd preview
3rd preview – perspective
final preview – perspective
Hardscape
The brief was to create a natural looking playground, thus features like wooden treehouse and hobbit like hills and tunnels was the focal point of the first design.
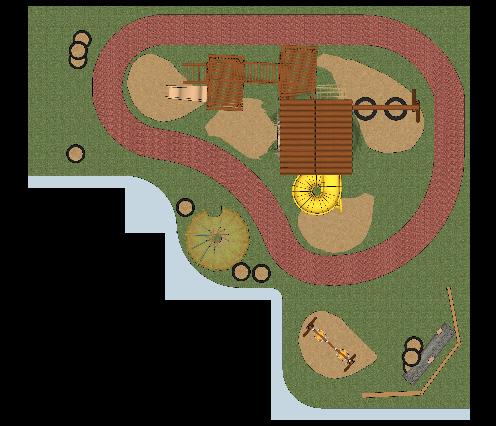

Because of the limited budget, they decided minimize the built area, remove all freestanding features and prioritize the rubber racetrack and wooden treehouse set. A parking spot with rubber flooring and a safety net under the monkey bar was added to the final design. During the construction process, the client changed their mind and wanted the playground to be more colorful
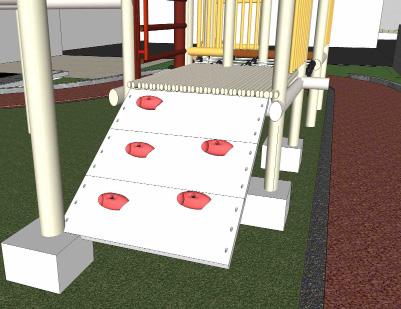

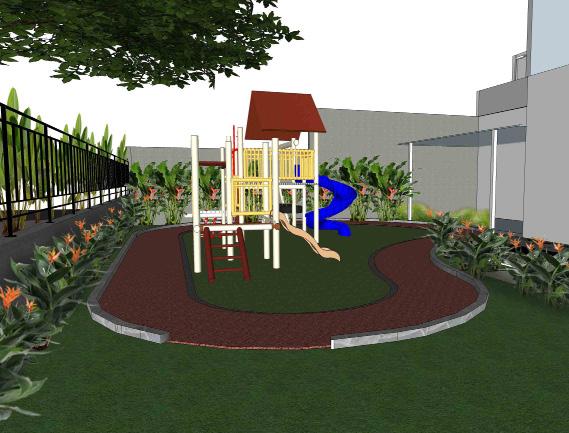
The client approved of the wooden treehouse set and wanted to add a smaller slide. Other additional features on the ground: a rubber racetrack for the children to ride mini cars and bicycles and sand areas to soften the landing from the swing and both slides.

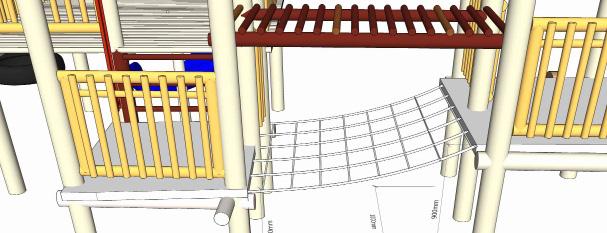
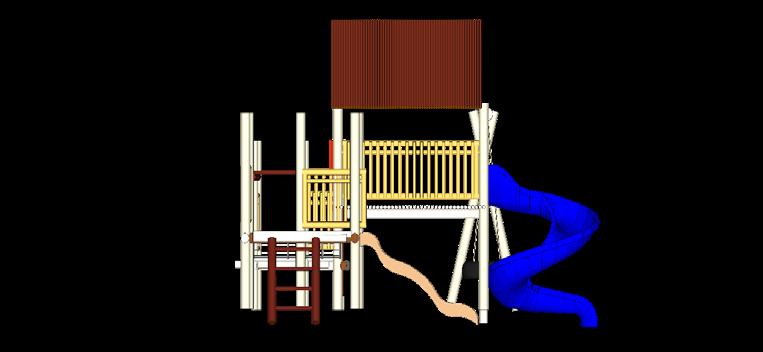
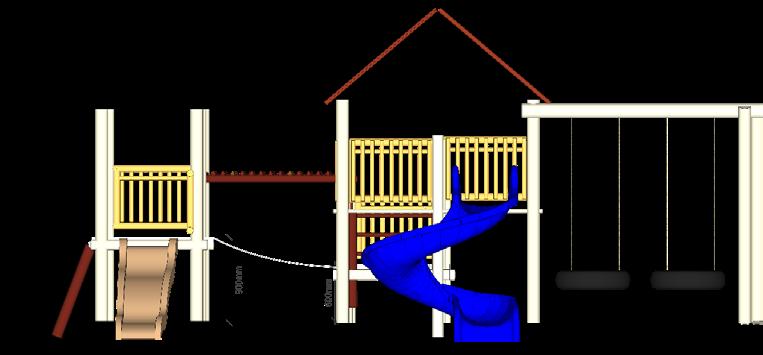


 tabebuia tree
monkey bar
small slide monkey bar spiral slide tire swing
small slide monkey bar safety net
spiral slide tire swing
small slide
monkey bar
Visualizations
Handle bar, Wallclimb and Safety Net Details
Visualizations
spiral slide
toddler swing
toy car parking balance beam
toddler swing tire swing
spiral slide teepee balance beam
hobbit house teepee
fairy garden planter rubber racetrack
playground set rubber racetrack playground set
tabebuia tree
monkey bar
small slide monkey bar spiral slide tire swing
small slide monkey bar safety net
spiral slide tire swing
small slide
monkey bar
Visualizations
Handle bar, Wallclimb and Safety Net Details
Visualizations
spiral slide
toddler swing
toy car parking balance beam
toddler swing tire swing
spiral slide teepee balance beam
hobbit house teepee
fairy garden planter rubber racetrack
playground set rubber racetrack playground set
LV exotic
Project type : Event Installation

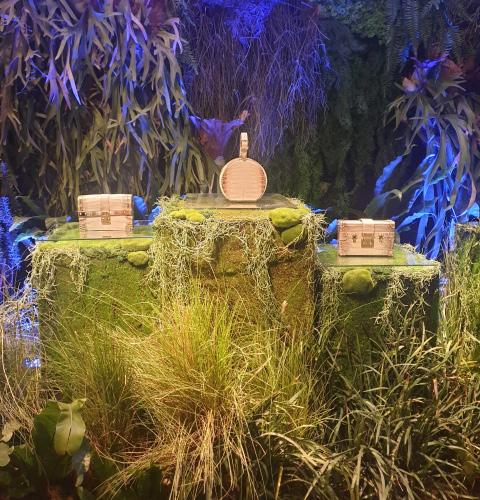

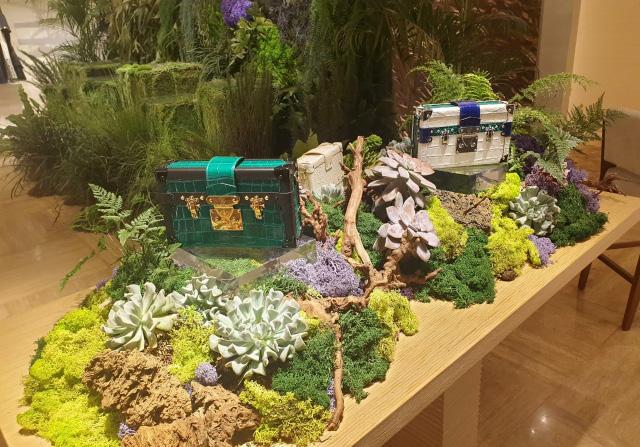
Project year : 2020
Professional work under Larchdecor – Team Project

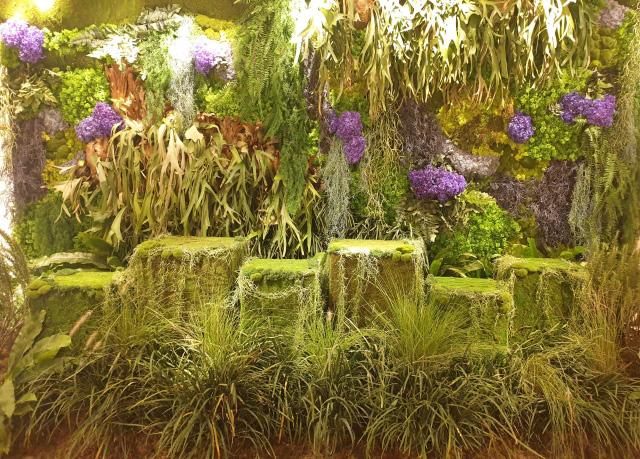
The event takes place in two areas, the main room and VIC room. The main room was to be filled with two centerpieces and one feature wall. The VIC room’s wall was to be the lush, magical background for the special edition items.
During the project, we saw an opportunity to make our own portable vertical wall structure. The original idea was to make a steel grid with steel hangers for the pots. Unfortunately, it was not possible within the limited time and budget. Our solution was to make two tilted stacked hollow steel so the pots can hang by itself.

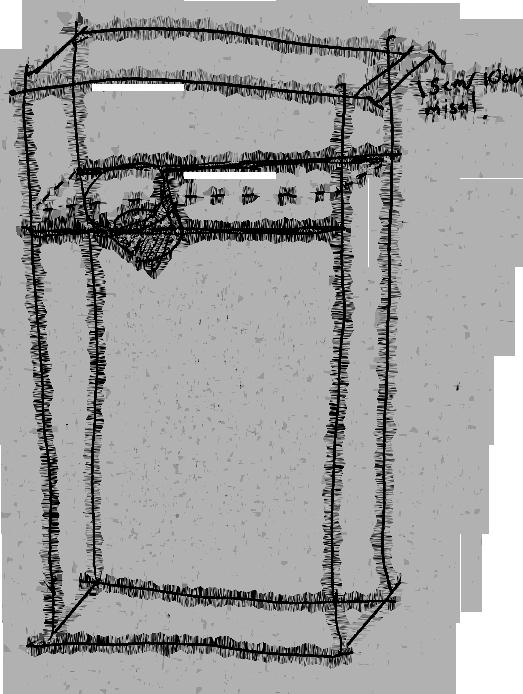
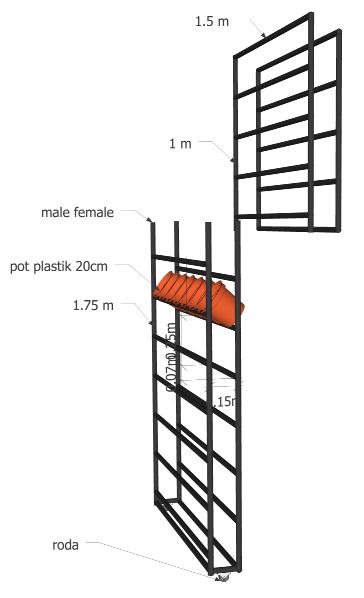
1st draft
2nd draft final draft
For the artificial plants’ base, we cut plywoods to a pattern and attached it to the structure.
The brand initially has a magical forest theme with references of the purple-blue hues of alice in wonderland. Specific materials like preserved moss was also requested.
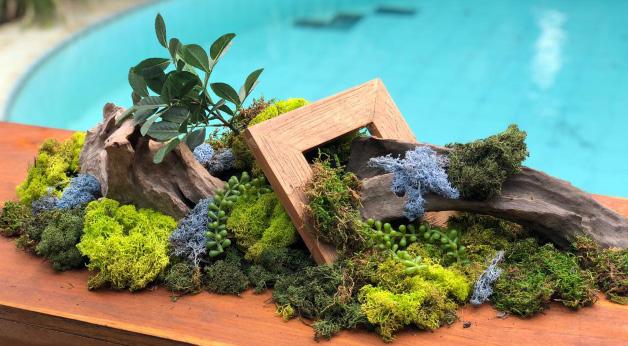
We figured that we would attempt to combine real plants, artificial plants and preserved moss and flowers. We also feel like special lighting is essential in the VIC room to change the atmosphere completely.
The client also requested a table installation. These were the mockups we sent to the client, the first using light blue preserved moss and the second using dark blue. The final approved color was purple––we had to spray paint the moss because the color was not available––and we added more succulents and ferns to give variation.
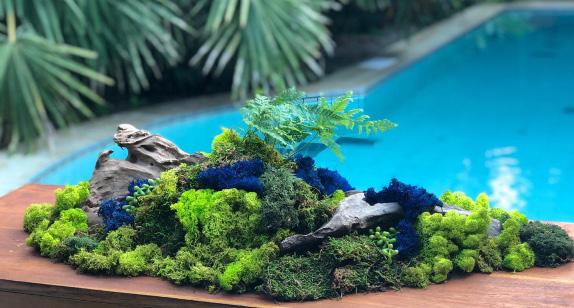 Main Room Layout
Main Room Layout
Main Room Layout
Main Room Cen-
Main Room Cen-
Main Room Wall
Main Room Layout
Main Room Layout
Main Room Layout
Main Room Cen-
Main Room Cen-
Main Room Wall
real
artificial
moss artificial
VIC Room Wall
plants
plants & preserved
moss
VIC Room Layout
hei school
Project type : Landscape
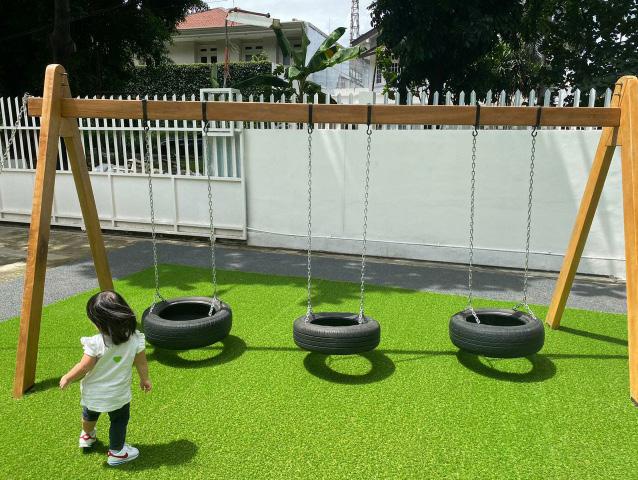
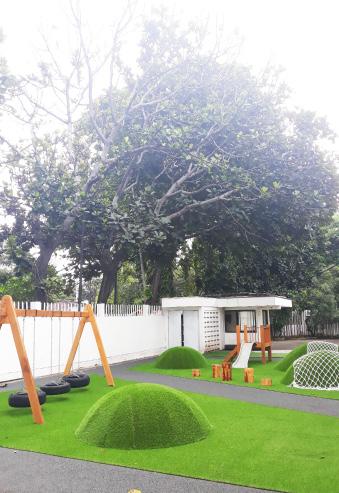

Project year : 2020
Professional work under Larchstudio – Individual Project

This was my second playground project and it started with a tight timeline. Being a Finnish preschool, the theme was light wood and grey colored HDPE slides for the playground set, trees for shade, and groundcover with different textures: artificial grass and mulch. I divided the playing area into two for circulation, added geometric lines for the groundcover, and added hill-like structures for a more playful and dynamic look.
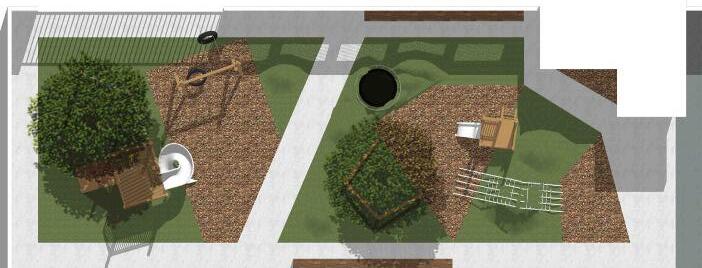
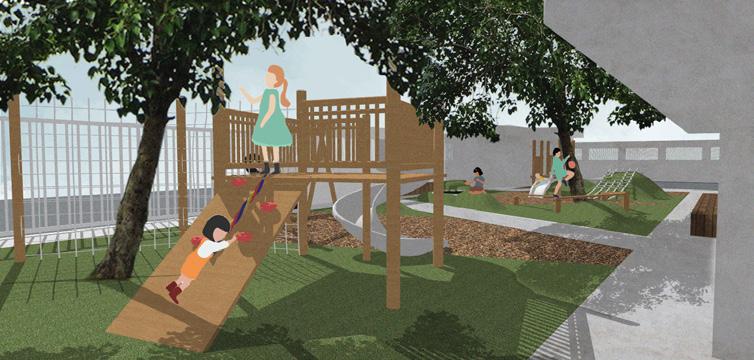

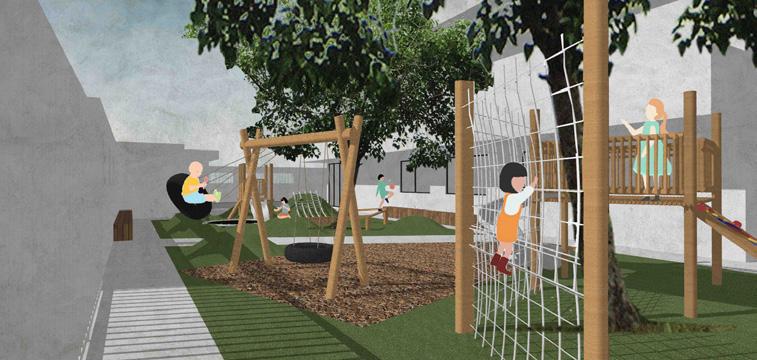
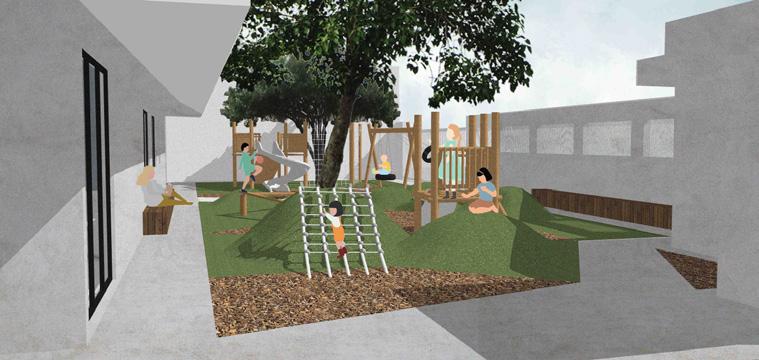
After the first preview, the client wanted to remove the spiral slide and trampoline. They also removed mulch and added more features like the wood stump, monkey bar and one additional seat to the tire swing.
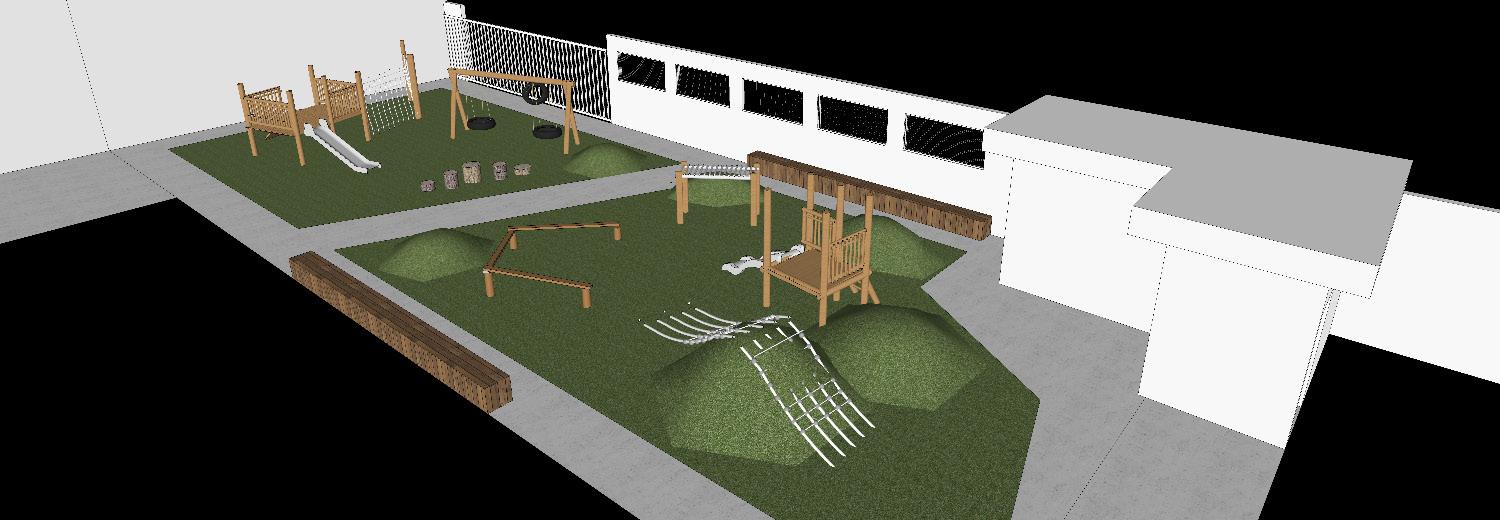

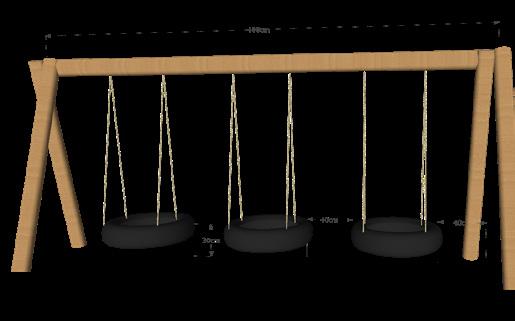

The final design has a smaller area due to their new demand of rubber flooring, thus leaving an area for future developments.

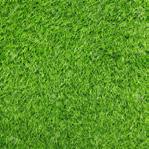




 treehouse with slide
rope climb wheel swing
bench rope climb over hill balance beam
trampoline small slide
slide rope climb tire swing monkey bar
treehouse with slide
rope climb wheel swing
bench rope climb over hill balance beam
trampoline small slide
slide rope climb tire swing monkey bar
future development
bench
tire swing
tire swing details wooden stump detauils slide details
wooden stump
slide
rope climb
rubber flooring
rope climb balance beam
slide
For a spanish restaurant & bar’s neon themed anniversary, the client wanted a dynamic stage. Since the ceiling is glass and we do not want to make traditional rigging to accomodate lighting, we designed a geometric structure from hollow steel and attached LED bars to create a moving light performance.

basque
Project type : Event
Project year : 2018
Professional work under Larchstudio– Individual Project
This project was a challenge for me because I have never done geometric shapes before. Besides the irregular shape and different heights of the stage, I also had to think about the structure while avoilding the chandelier above. The final design was simplified to maximize space for the DJ and the audio equipments for the performance.



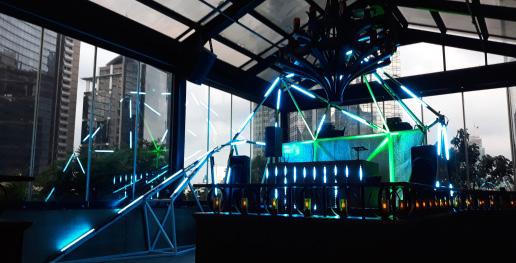
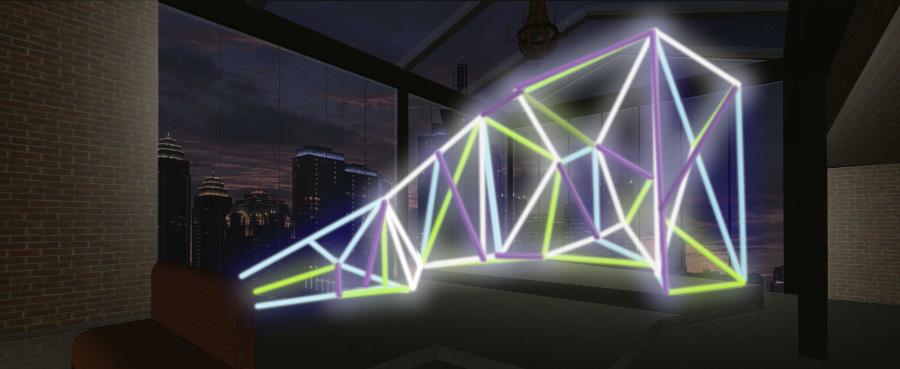
atrium




Project type : Installation
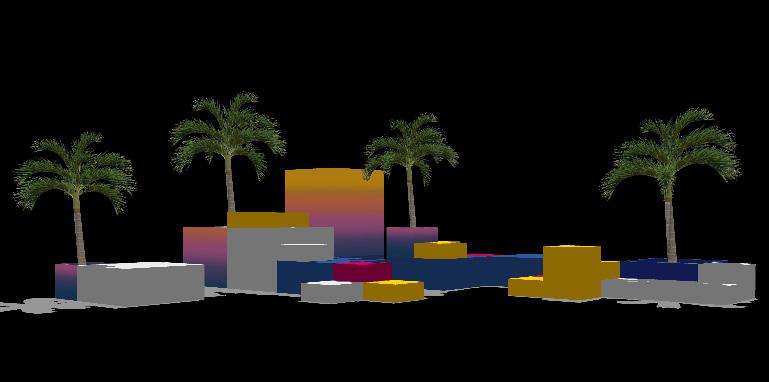
Project year : 2018
Professional work under Larchstudio– Individual Project
For the new extension of a shopping mall, the client wanted a playful installation in the atrium to attract the youths. The plan was to collaborate with a paint brand to make a colorful installation to light up the mostly cream colored interior. Three types of diamond shaped cubes area staked on each other to create a planters and seating areas. Eventually, the color concept was not approved and we also provided a toned down design with plants inside acrylic boxes and natural wood. Even though the project did not make it through the budgeting proposal , but it was an interesting excercise to play with color theory and scale.


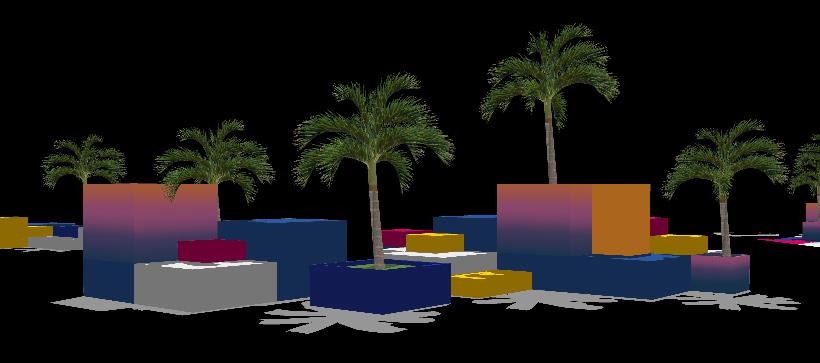



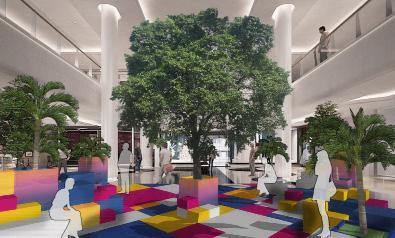
the green house
Project type : Installation
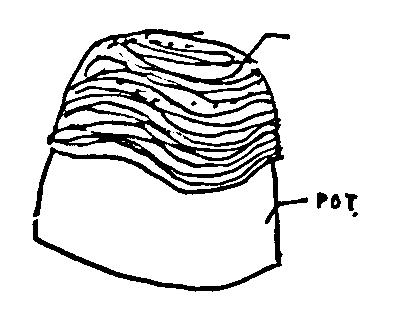
Project year : 2018
Professional work under Larchstudio – Individual Project
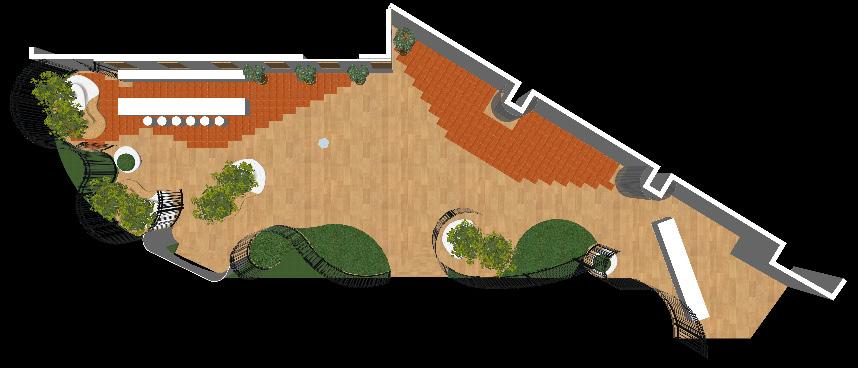
For a pop up restaurant in an annual art exhibition, we collaborated with an interior designer and a rattan specialist to bring the greenhouse concept to life. We suggested green areas with exotic fan palms and colorful bromeliads in between the curvy rattan wall. The main highligt was creating a unique 8 shaped seating that houses two smal trees.
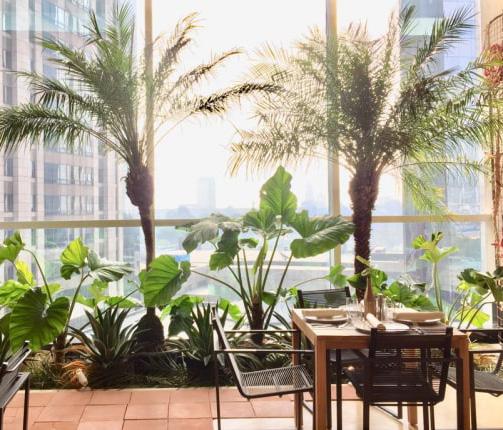
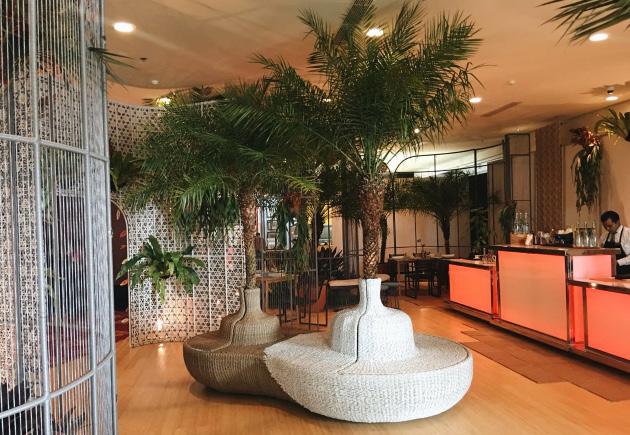

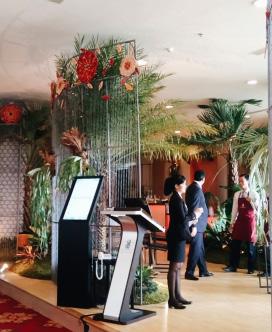



potted plants
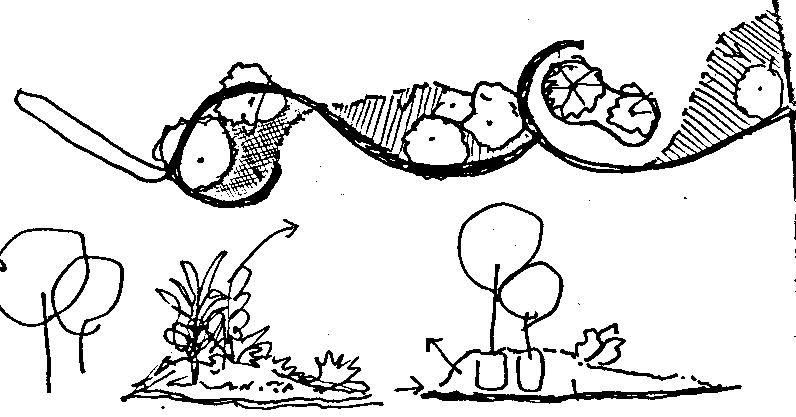 terracotta tiles
green areas
8 chair
terracotta tiles
green areas
8 chair
gate entrance
Project type : Installation
Project year : 2020
Professional work under Larchdecor – Individual Project

In early 2020, we had the honour to design the gate entrance for the annual CASA exhibition along with an artist. The artist was to create moving installations and optical illusion using bright colors in the modern city area symbolizing a new hope. Our studio was tasked to design the areas surrounding the modern city. We see the project as an opportunity to spread awareness of the current environmental issue and created a story . future forest
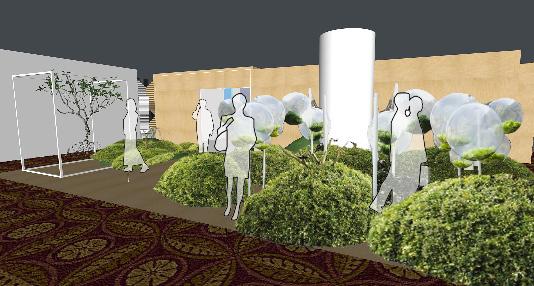
spirit of the forest
First, people would enter and see a dead trees and smoke bushes with dynamic lighting or LED walls creating the illusion of fire, a comment on forest fires used to create palm oil industries. Then, we move to the all white area with black ashes––representing the spirit of the dead forest––and standing mirrors, showing people that we caused this destruction. On the wall before the entrance to modern city, a white tree base and video mapping of it growing. After exiting the modern city, we present the future forest with hanging preserved trees, plants on bubbles and mossy hills.

We were about to develop more drawings and discuss the technical aspects of the installation when the pandemic started and put a hold to the project.
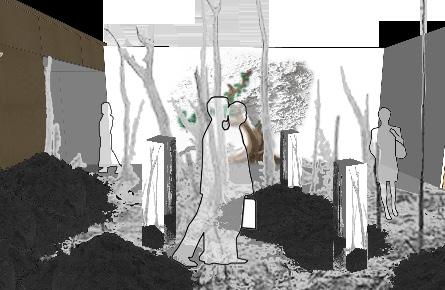 burning forest
modern city
future forest
burning forest
spirit of the forest
burning forest
modern city
future forest
burning forest
spirit of the forest
Main Room Layout
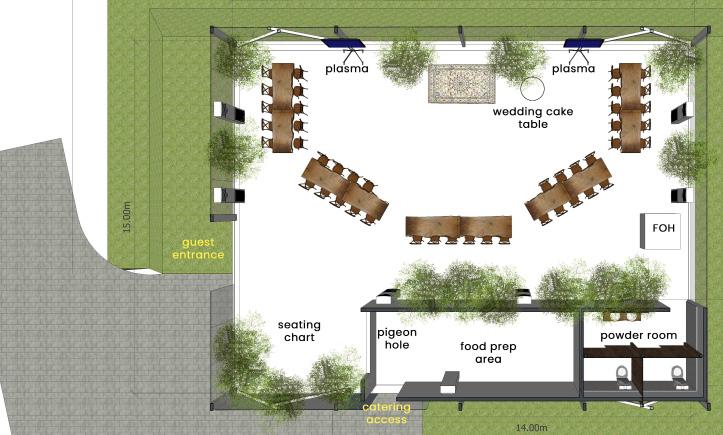


TY wedding
Project type : Wedding

Project year : 2020
Professional work under Larchdecor – Team Project

For an intimate wedding of about 50 people including the bride and groom, we created a temporary tent structure using plastic that eventually were going to be turned into a horse stable. The use of transparent material was to have an unblocked view of the paddy field and the mountain. Located in the highlands, the heat was bearable by using a thicker plasic for the roof and by adding a few standing ACs. The tables were placed to face the mountain and trees fill the corners to incorporate nature in the interior.
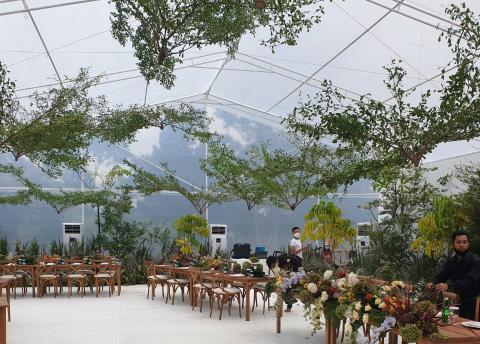
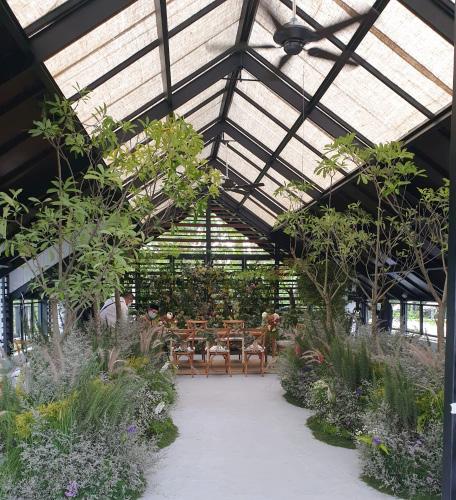
For the focal point, we designed a tree cloud installation from cuts of Terminalia mantaly trees. The natural “umbrellas” were scattered with different elevations to create depth. Our goal was for them to have shadows on the floor, unfortunately, the cloudy sky blocked all sun on the day of the event.
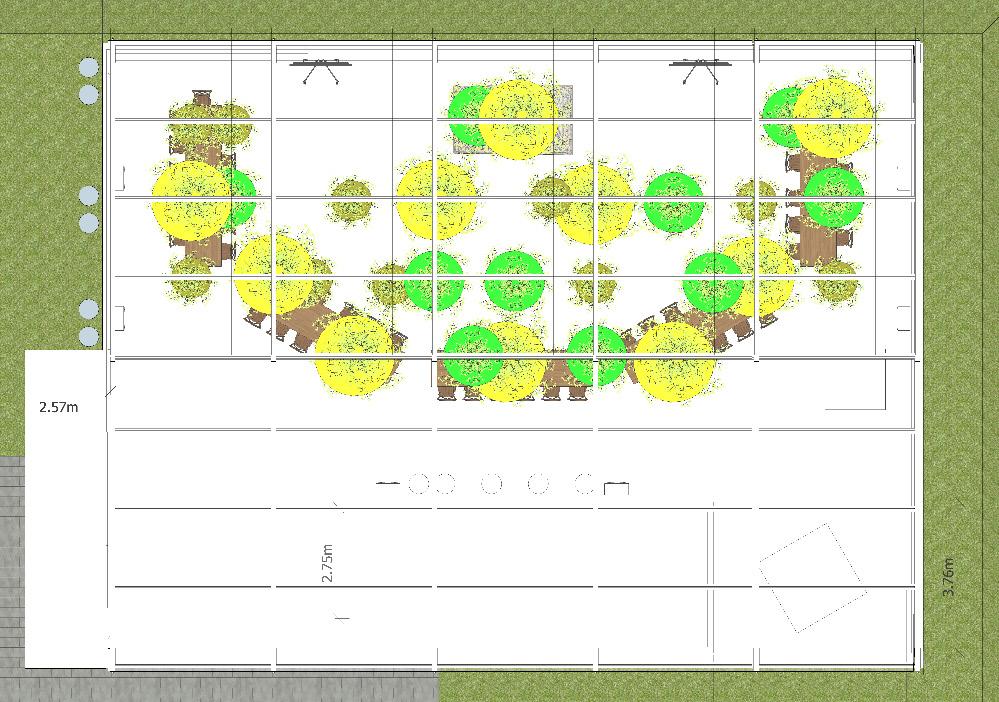
LV exotic
Project type : Event installation
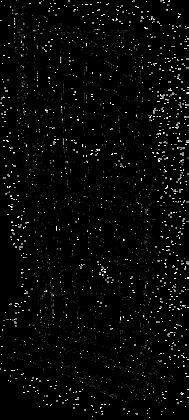
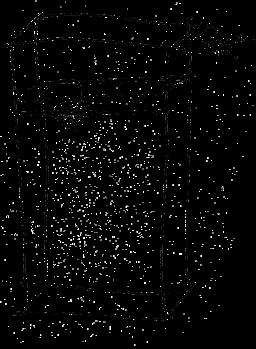
Project year : 2020
Professional work under Larchdecor - Team Project
The event takes place in two areas, the main room and VIC room. The main room was to be filled with two centerpieces and one feature wall. The VIC room’s wall was to be the lush, magical background for the special edition items.
The brand initially has a magical forest theme with references of the purple-blue hues of alice in wonderland. Specific materials like preserved moss was also requested.
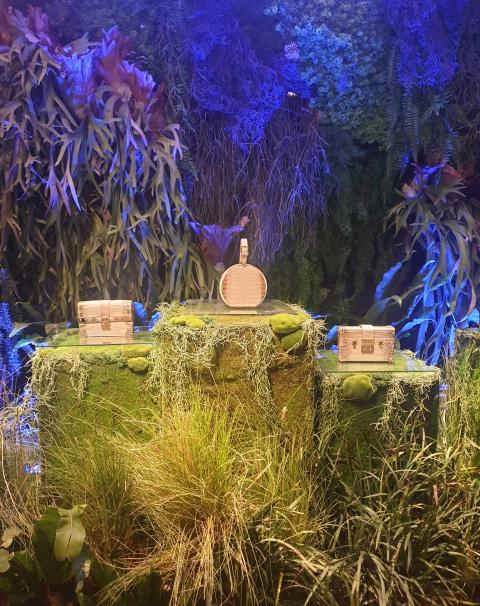
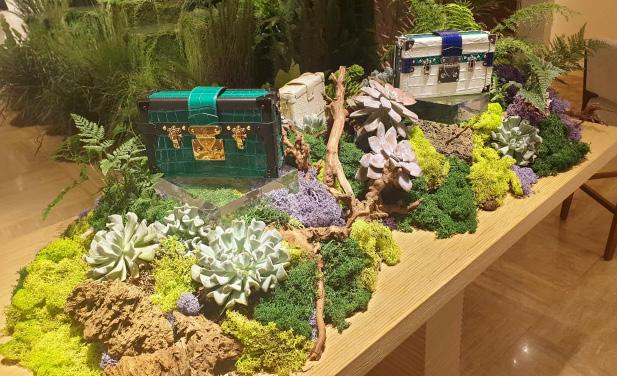
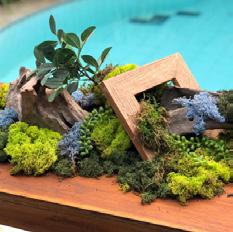
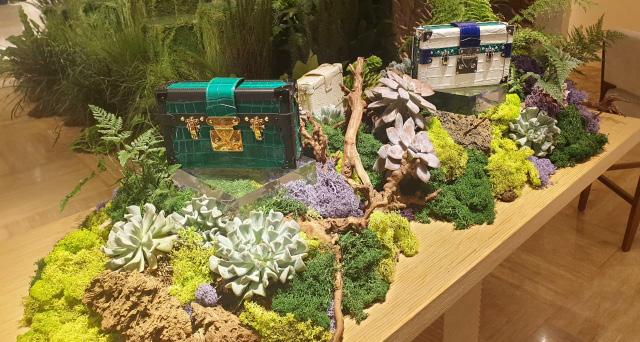

We figured that we would attempt to combine real plants, artificial plants and preserved moss and flowers. We also feel like special lighting is essential in the VIC room to change the atmosphere completely.
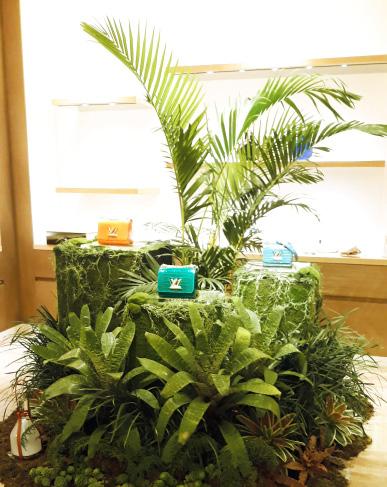
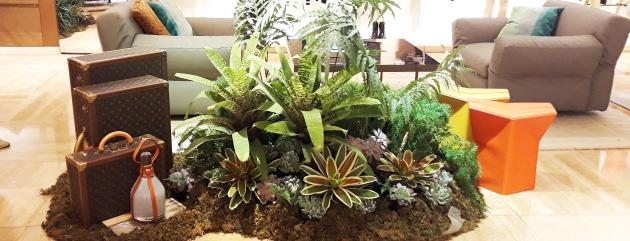
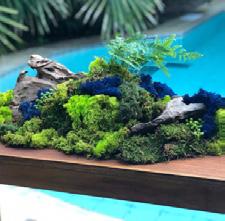
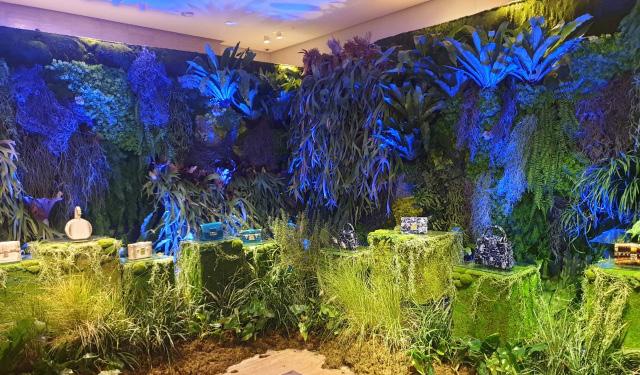
During the project, we saw an opportunity to make our own portable vertical wall structure. The original idea was to make a steel grid with steel hangers for the pots. Unfortunately, it was not possible within the limited time and budget. Our solution was to make two tilted stacked hollow steel so the pots can hang by itself. For the artificial plants’ base, we cut plywoods to a pattern and attached it to the structure.
finalproduct
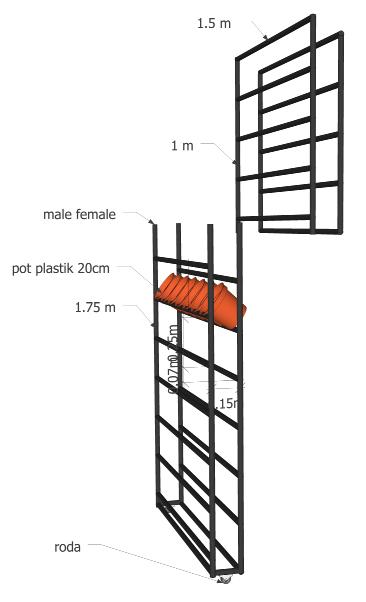
1st mo c puk
Main Room Layout
Main Room Layout
Main Room Centerpiece 1 Main Room Centerpiece 2
1st draft 2nd draft final draft
Main Room Wall
real plants artificial plants & preserved moss artificial moss
VIC Room Wall table installation
moc k pu
VIC Room Layout
2nd
babakan siliwangi
As interns, we were tasked to reimagine the forest with new facilities. The plan was to display this design, along with the studio’s first proposal and a few others at Musca 2016, as a visualization for the public if they were to have a livable city forest. Taking from the hexagonal shape of the forest’s new logo, we designed a multipurpose space, a cafe and a new amphitheatre and stage.


Project type : Revitalization



Project year : 2016
Internship work under House the House – Team Project
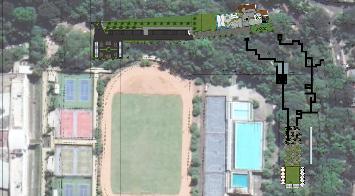 car parking
forest walk
plaza
main stage
multipurpose space, cafe, art gallery
multipurpose space, cafe, art gallery plan
main stage plan
main stage visualization
cafe area
multipurpose space
motorcycle parking
car parking
forest walk
plaza
main stage
multipurpose space, cafe, art gallery
multipurpose space, cafe, art gallery plan
main stage plan
main stage visualization
cafe area
multipurpose space
motorcycle parking
Savoir Faire
Project type : Event installation
Project year : 2021
Freelance work with Larchdecor
This is our third time doing an event with LV and my first time doing it as a freelancer outside of the studio. The challenge for this project is a big area for artificial grass. We also have to create a green wall with irregular, curvy shape and maintain the plants for 2 weeks. We chose plants that are resilient in air conditioned environments and mix them with artificial moss.

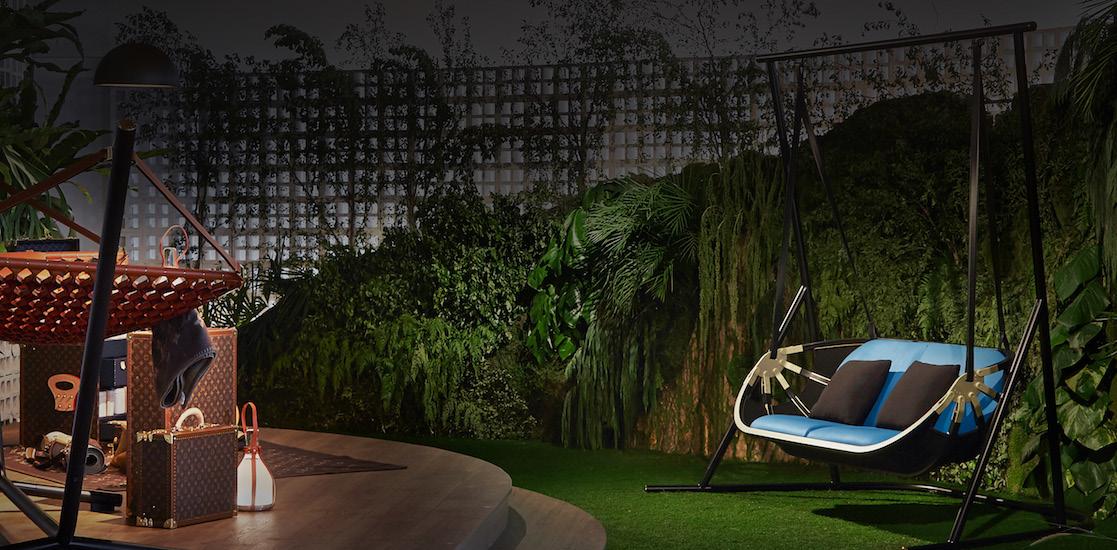
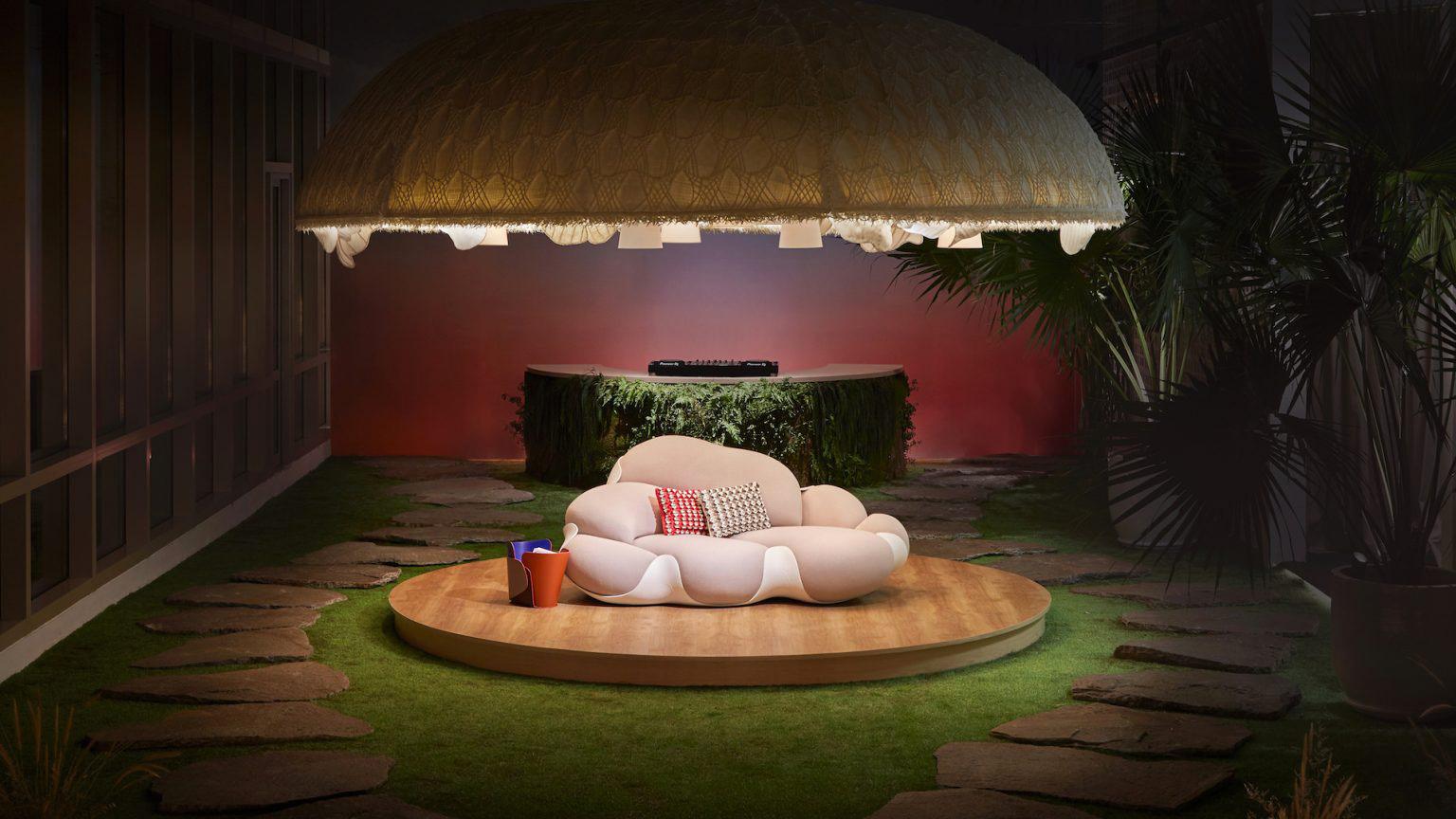
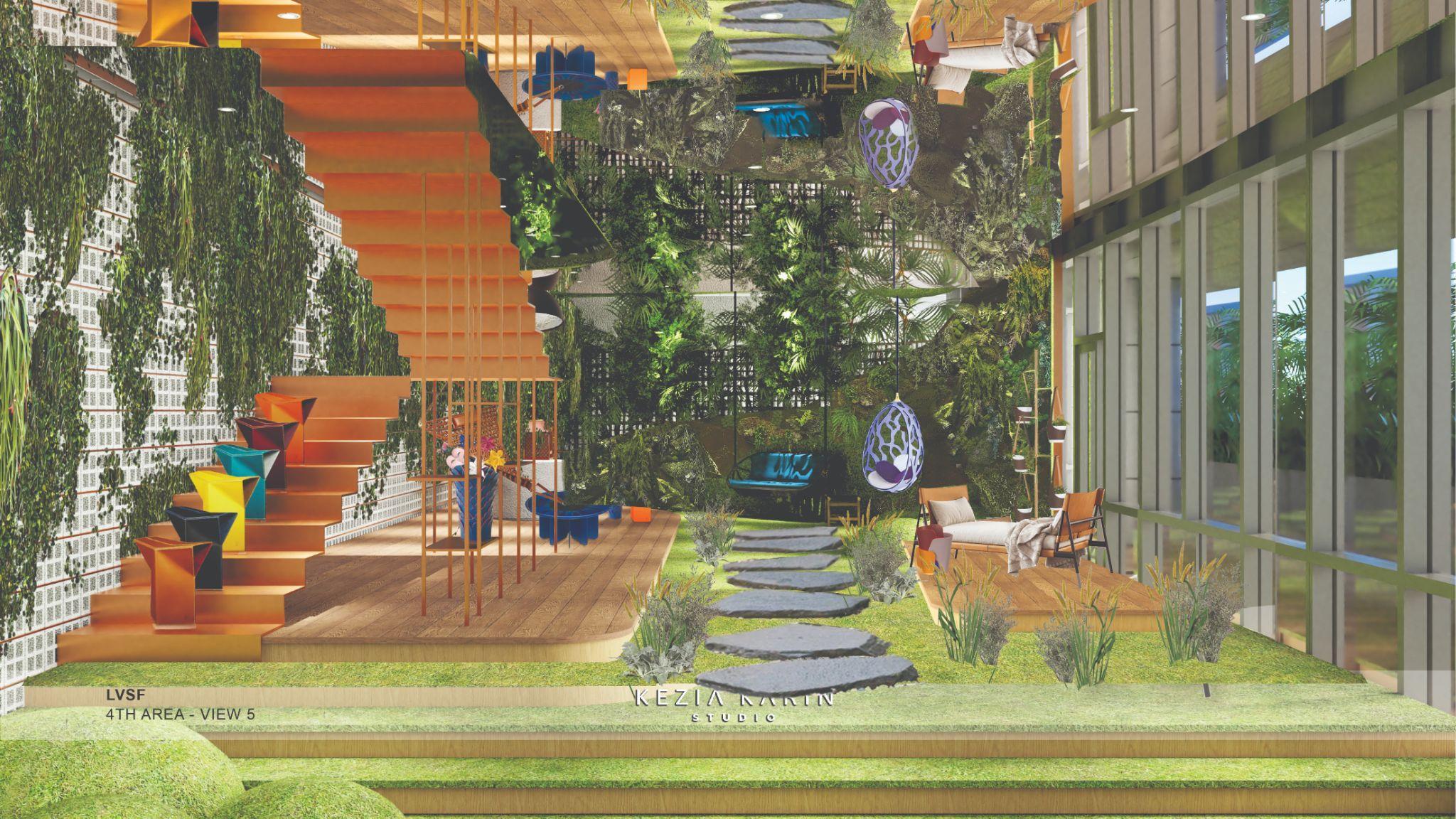
the plants on to the carpet. The plants can last for 4 days and we regularly change the ones that turned yellow. For the backdrop, We used steel structure and plywood as base for the structure, as well as pots as reinforcement .
 Dreamy Area Visualization
Dreamy Area Visualization
LV Savoir Faire / 10 / 2021
flooring artificial carpet grass with bunch plants roaster artificial plants
ceiling (mirror) wall artificial carpet moss with artificial plants
Calla Fashion Show
Project type : Event installation
Project year : 2021
Freelance work with Larchdecor
For the show, the client wanted the runway to look like a flower field. The usual solution would be artifiial grass, but we challenged ourself to think out of the box.
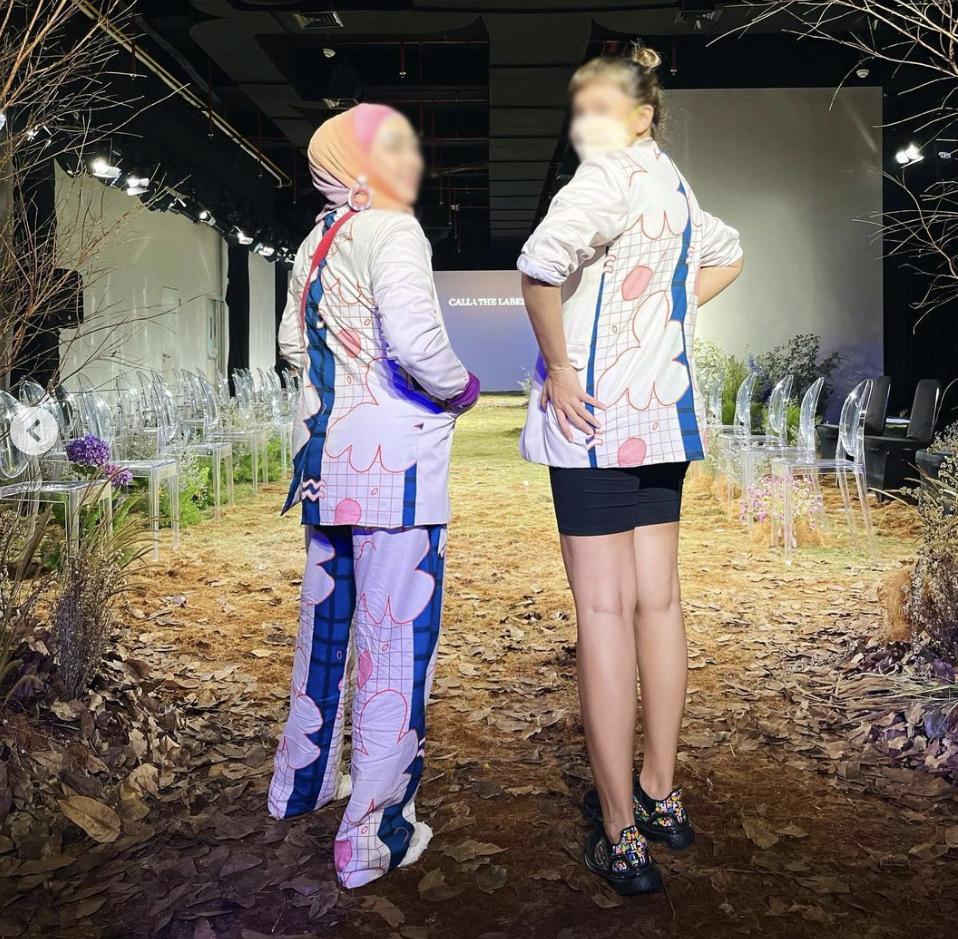
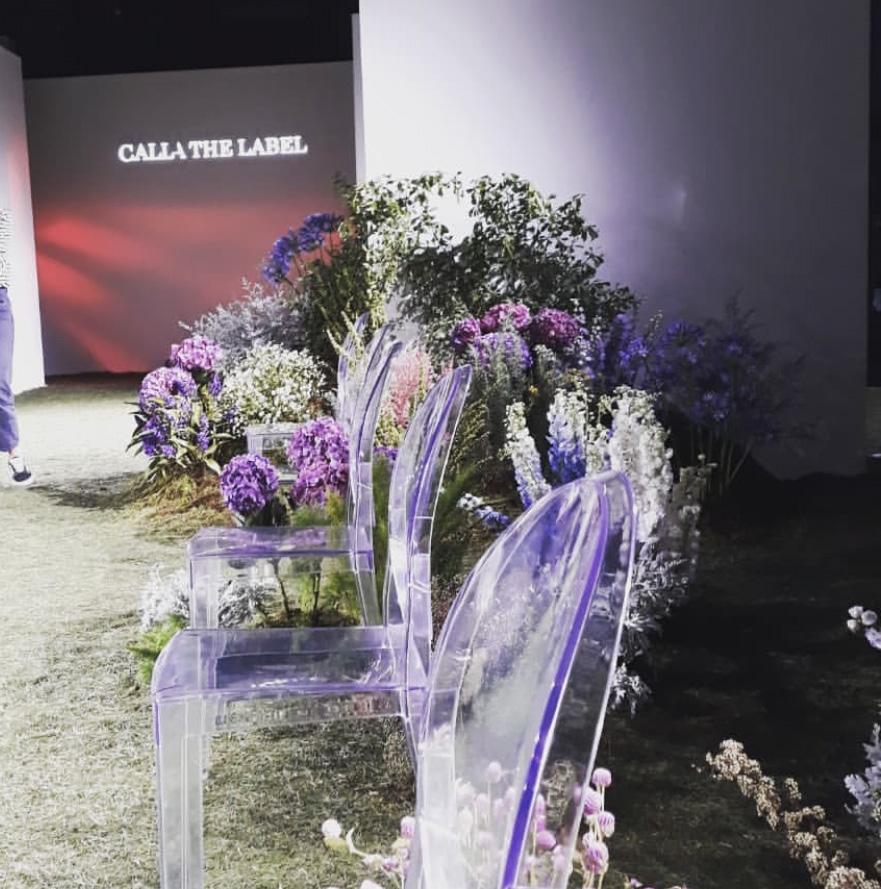
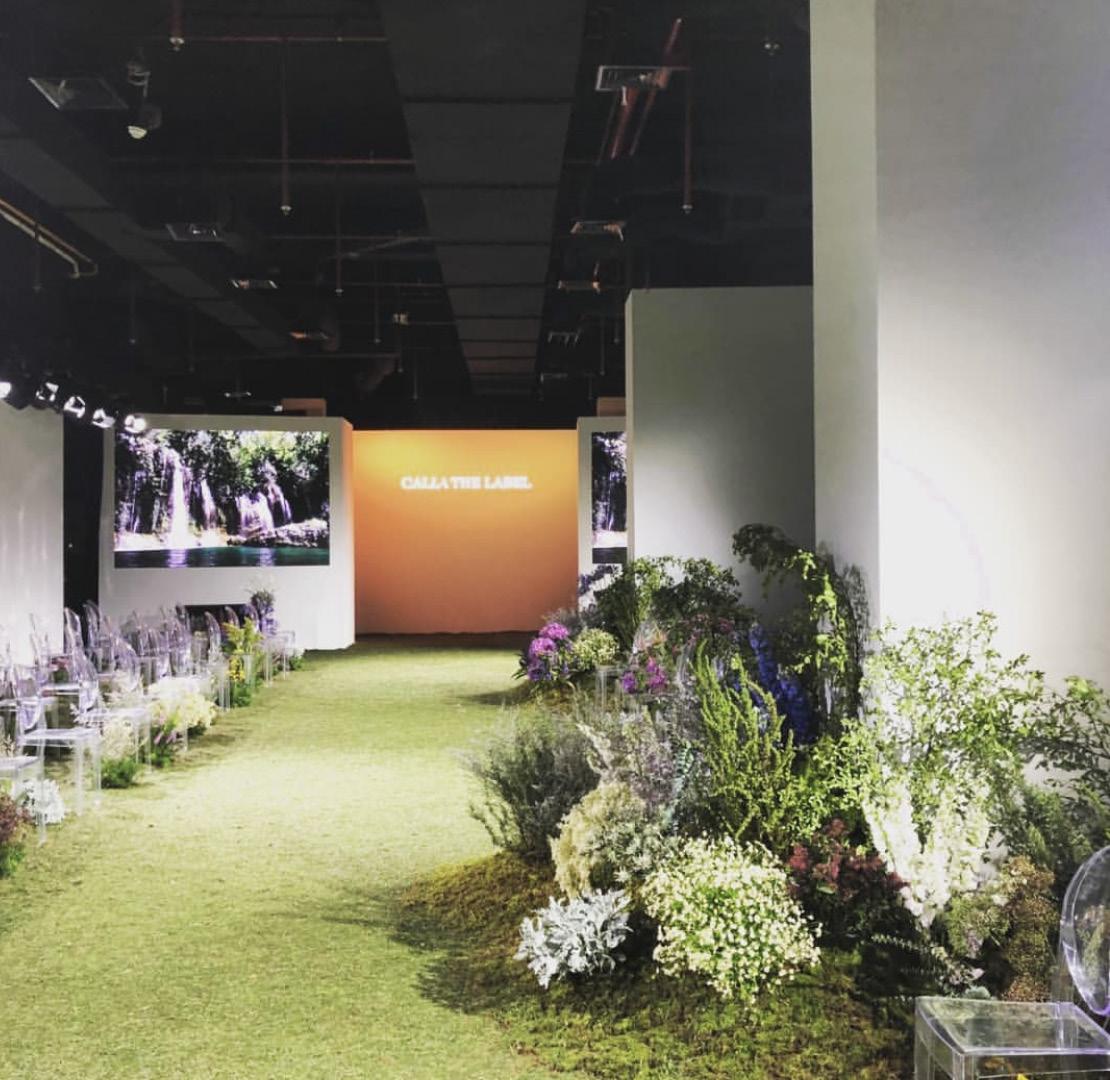
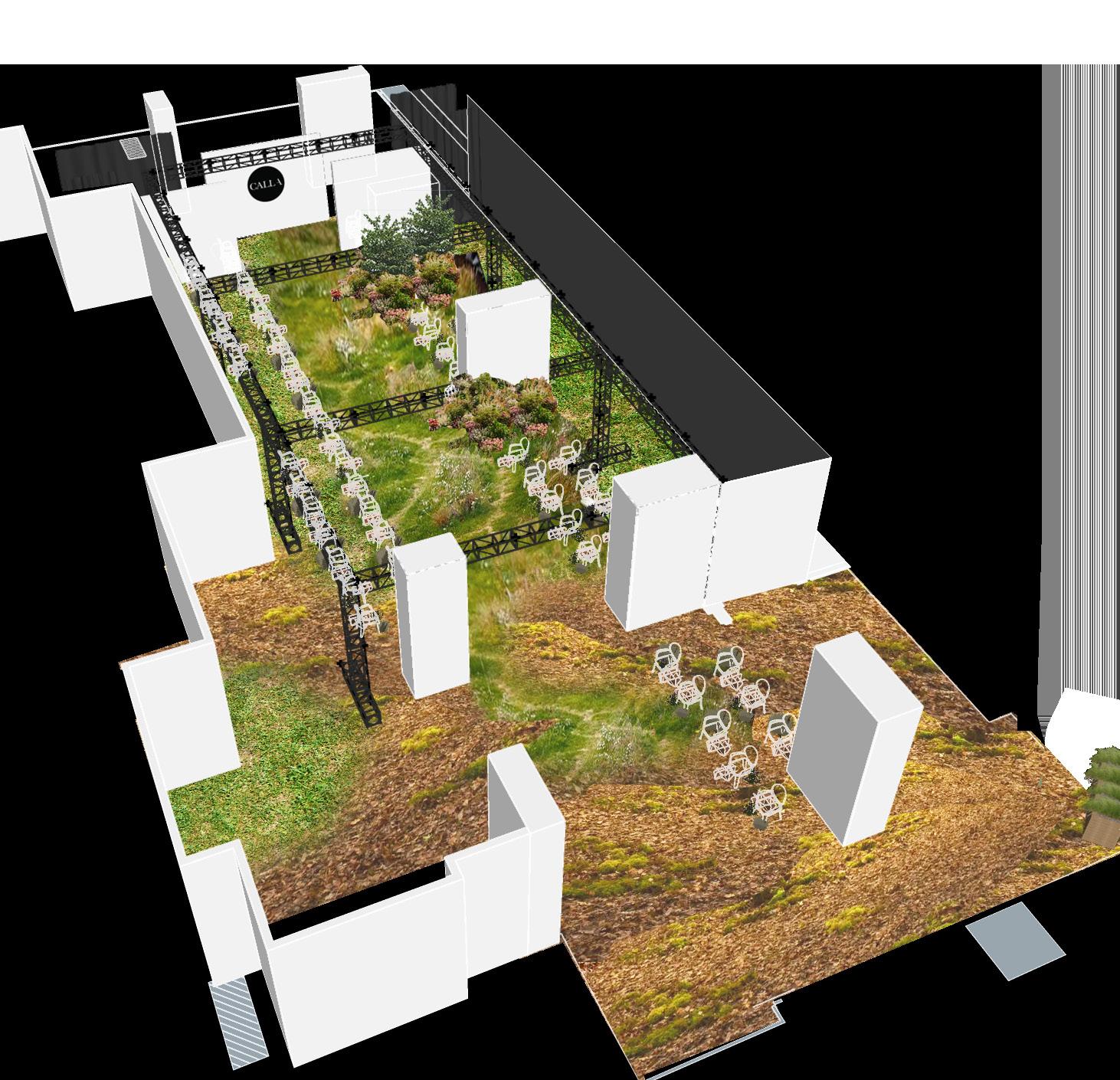
We created a concept of moving through 2 seasons, starting with spring and then fall. For the spring area, we want to create something that feels and looks like grass and soil, but light to carry, easy to install and uninstall, and sturdy enough to step on. We used coco peats as base and top it off with pine leafs to create the effect. Farther away from the backstage, we used dried leaf to top the base.
The flowers and dried plants was scattered along accordingly

ganesha film festival
events
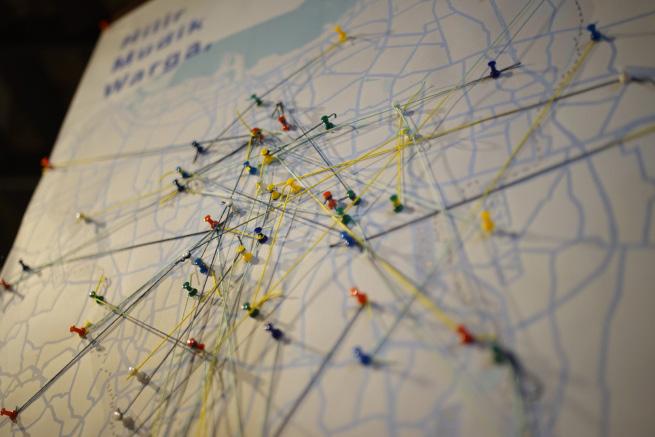
















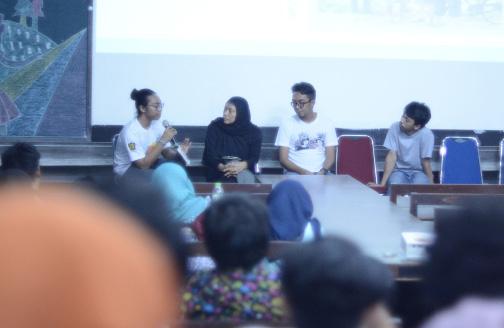
festival tetangga




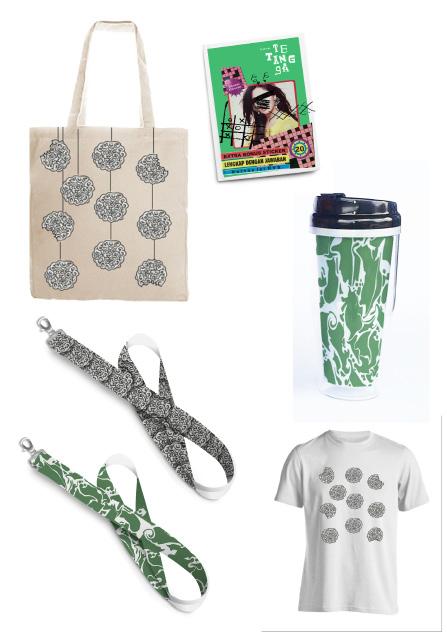
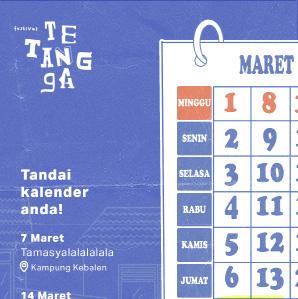



concept design for various types of screenings, event layouting
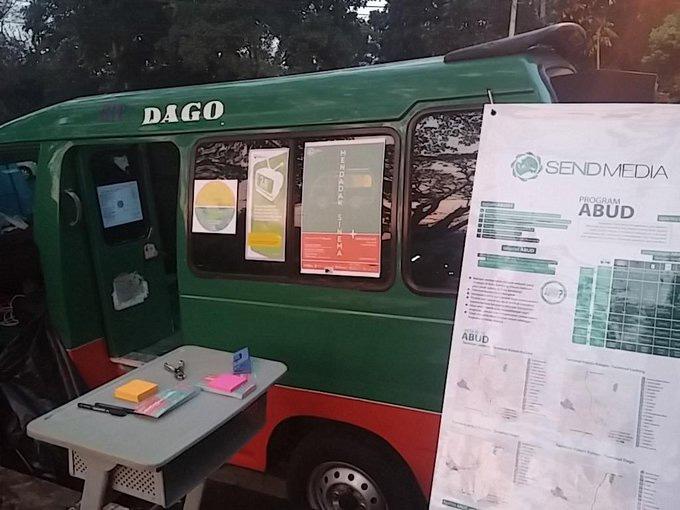
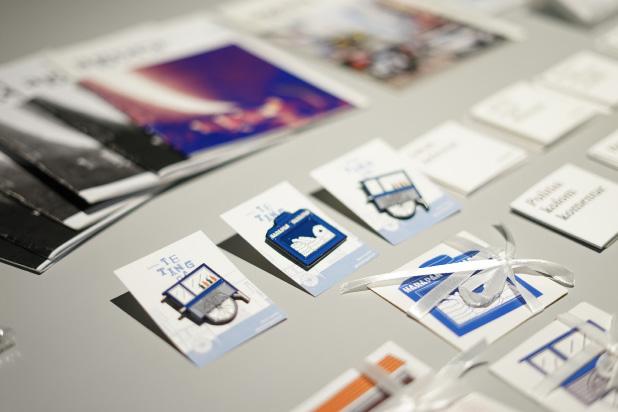


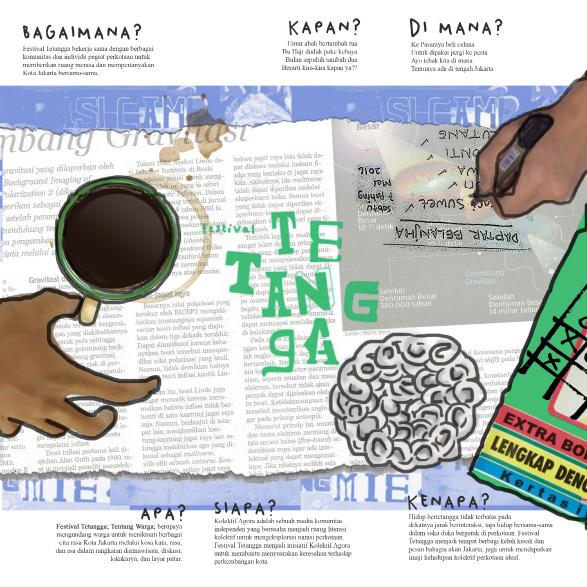




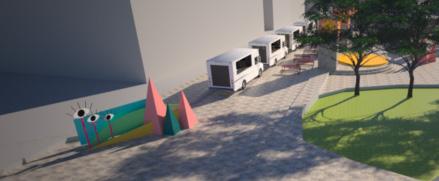
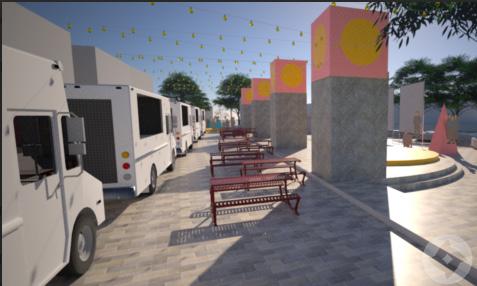
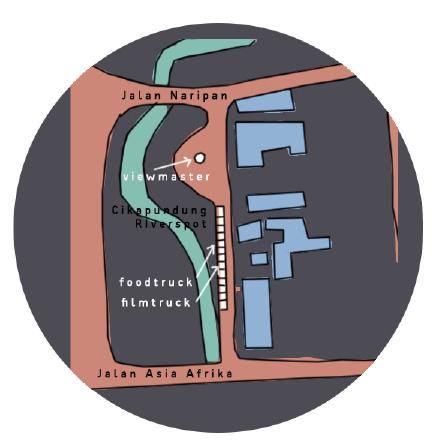
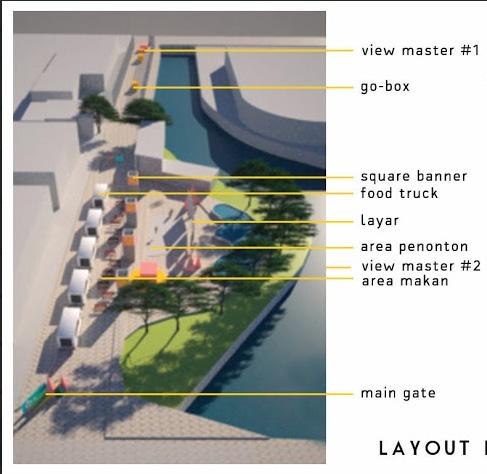


mendadak sinema (translated: sudden cinema)
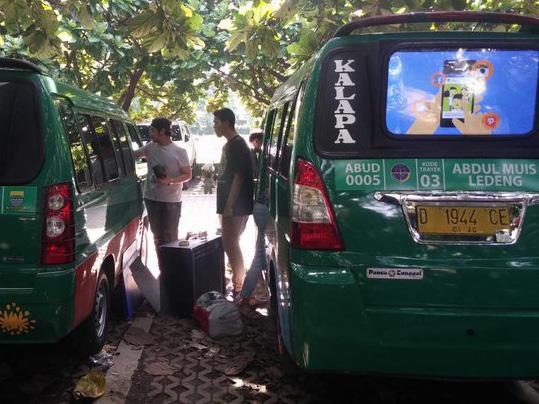





 art direction brainstorm, merchandise design, social media poster design, interactive installation design
documentation of the event: screenings in public transport on a community park
art direction brainstorm, merchandise design, social media poster design, interactive installation design
documentation of the event: screenings in public transport on a community park
misc.





digital drawings
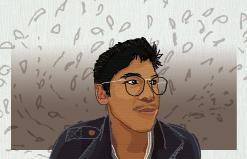
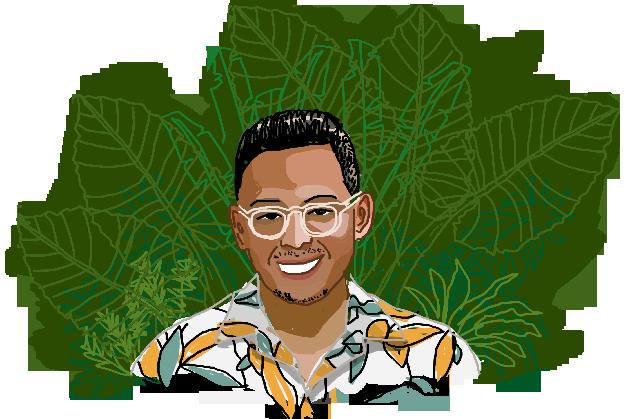
various floral arrangements
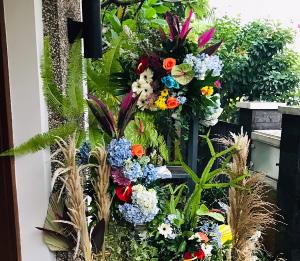


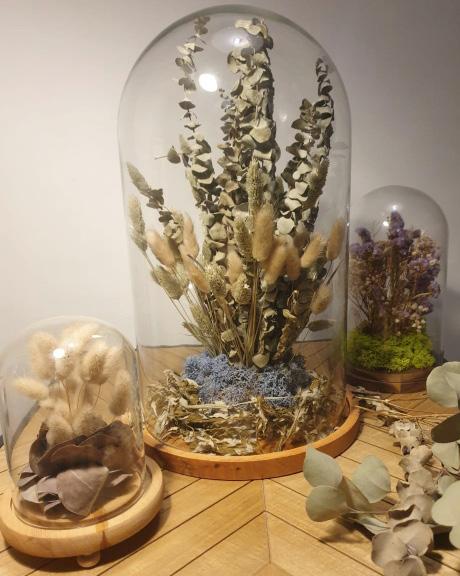
photographs
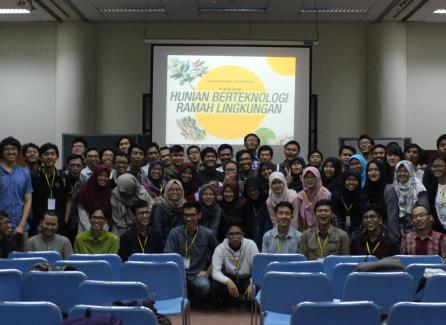
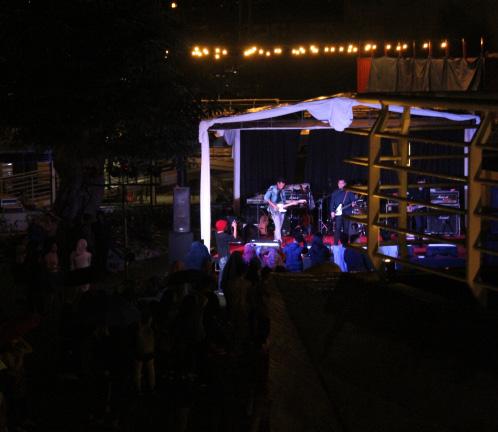
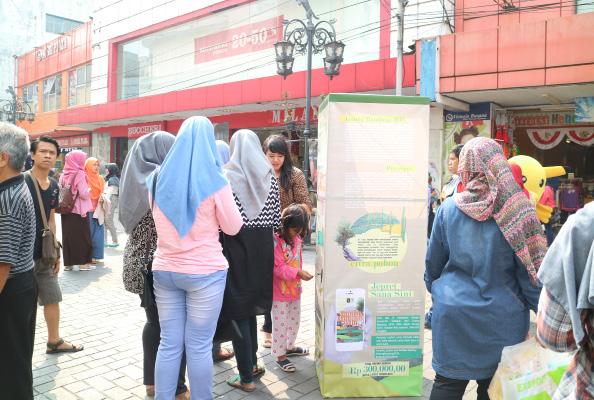
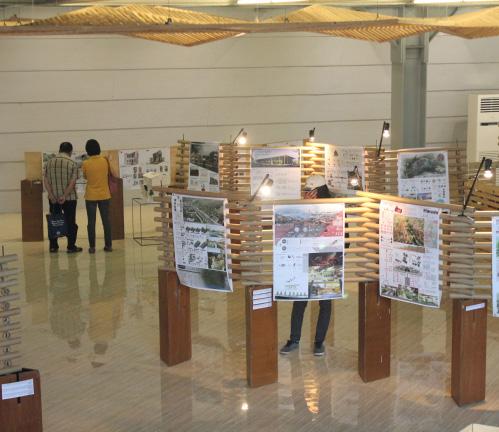


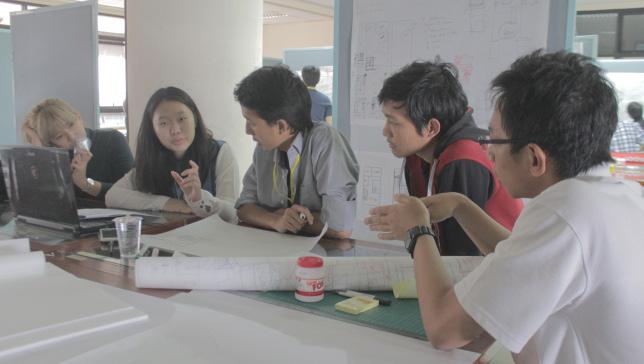
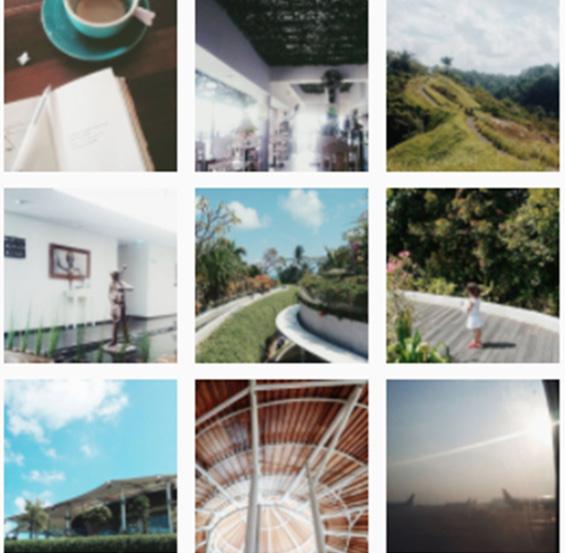
 Documentation of a series of events though photos and videos, motion graphic and short skit teasers
Gaung Bandung
Documentation of a series of events though photos and videos, motion graphic and short skit teasers
Gaung Bandung
khansa.anastya @gmail.com +62 81324125083 contact


























































 Softscape Front fence
Balcony Playground
Pool Front fence
Play room
Playground Balcony
3rd preview floor plan
final preview floor plan
1st preview 2nd preview
3rd preview – perspective
final preview – perspective
Softscape Front fence
Balcony Playground
Pool Front fence
Play room
Playground Balcony
3rd preview floor plan
final preview floor plan
1st preview 2nd preview
3rd preview – perspective
final preview – perspective










 tabebuia tree
monkey bar
small slide monkey bar spiral slide tire swing
small slide monkey bar safety net
spiral slide tire swing
small slide
monkey bar
Visualizations
Handle bar, Wallclimb and Safety Net Details
Visualizations
spiral slide
toddler swing
toy car parking balance beam
toddler swing tire swing
spiral slide teepee balance beam
hobbit house teepee
fairy garden planter rubber racetrack
playground set rubber racetrack playground set
tabebuia tree
monkey bar
small slide monkey bar spiral slide tire swing
small slide monkey bar safety net
spiral slide tire swing
small slide
monkey bar
Visualizations
Handle bar, Wallclimb and Safety Net Details
Visualizations
spiral slide
toddler swing
toy car parking balance beam
toddler swing tire swing
spiral slide teepee balance beam
hobbit house teepee
fairy garden planter rubber racetrack
playground set rubber racetrack playground set










 Main Room Layout
Main Room Layout
Main Room Layout
Main Room Cen-
Main Room Cen-
Main Room Wall
Main Room Layout
Main Room Layout
Main Room Layout
Main Room Cen-
Main Room Cen-
Main Room Wall










































 terracotta tiles
green areas
8 chair
terracotta tiles
green areas
8 chair



 burning forest
modern city
future forest
burning forest
spirit of the forest
burning forest
modern city
future forest
burning forest
spirit of the forest

























 car parking
forest walk
plaza
main stage
multipurpose space, cafe, art gallery
multipurpose space, cafe, art gallery plan
main stage plan
main stage visualization
cafe area
multipurpose space
motorcycle parking
car parking
forest walk
plaza
main stage
multipurpose space, cafe, art gallery
multipurpose space, cafe, art gallery plan
main stage plan
main stage visualization
cafe area
multipurpose space
motorcycle parking




 Dreamy Area Visualization
Dreamy Area Visualization




















































 art direction brainstorm, merchandise design, social media poster design, interactive installation design
documentation of the event: screenings in public transport on a community park
art direction brainstorm, merchandise design, social media poster design, interactive installation design
documentation of the event: screenings in public transport on a community park



















 Documentation of a series of events though photos and videos, motion graphic and short skit teasers
Gaung Bandung
Documentation of a series of events though photos and videos, motion graphic and short skit teasers
Gaung Bandung