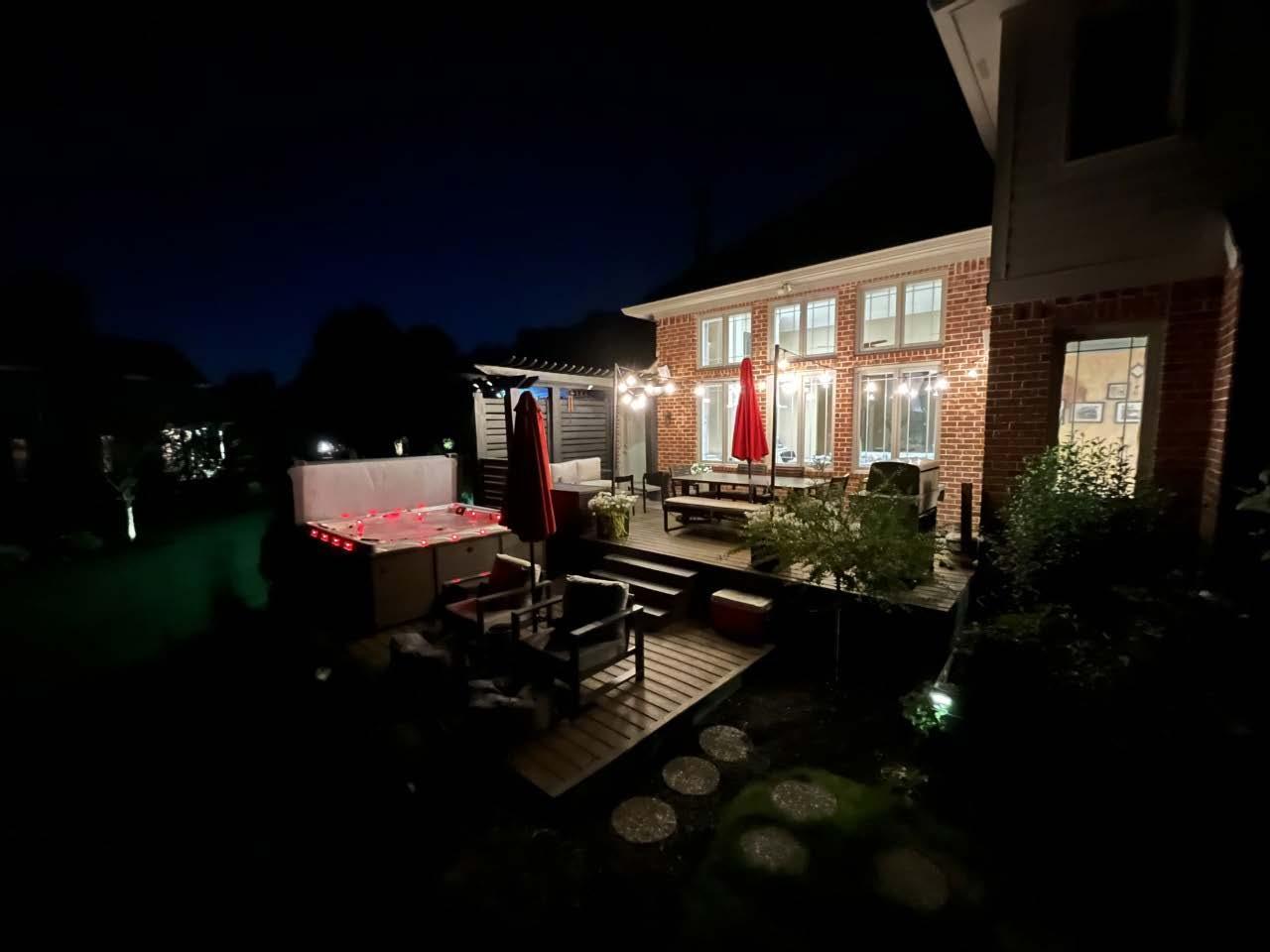KENNY GYALTSHEN

INTERIOR DESIGNER
ABOUT ME GUIDING PRINCIPLES
From an early age, I found myself over analyzing the environments that surrounded me which drove my fascination for architecture and design. I realized that the environments around me would impact my mood and wellbeing profoundly. This realization fueled my passion to become an interior designer, igniting a deep desire to create spaces that inspire and enrich the lives of those who inhabit them.
With every project, my goal is to create harmonious spaces that intertwine sustainability, biophilia, diversity, equity, and inclusion, that positively benefits the health and wellbeing of communities I design for.
Sustainable Design and Biophilia: Commitment to creating spaces that harmonize with the environment and embrace the principles of sustainability with innovative designs.
Diversity, Equity, and Inclusion: Embracing diversity, equity, and inclusion, striving to design environments that celebrate the unique perspectives and backgrounds of all.
Health and Well-being of Clients: Prioritizing the health and wellbeing of all, striving to create environments that enhance their physical, mental, and emotional wellness.
By adhering to these guiding principles, I can deliver exceptional interior design solutions that not only reflect the unique vision and needs of my clients but also contribute positively to the environment, the community, and the well-being of all.
1. 2. 3.CONNECT
kgyaltsh@iu.edu
317-979-8948
212 N. Morton St. Apt. 203 Bloomington, Indiana
www.linkedin.com/in/kennygyaltshen
EDUCATION
INDIANA UNIVERSITY BLOOMINGTON
ESKENAZI SCHOOL OF ART, ARCHITECTURE, & DESIGN
AUGUST 2018 - MAY 2023
Bachelor of Science in Interior Design
CIDA - Accredited Interior Design Program
Minor in Environmental and Sustainability Studies
INDIANA UNIVERSITY BLOOMINGTON
KELLEY SCHOOL OF BUSINESS
AUGUST 2018 - MAY 2023
Business Foundations Certificate
TUCKER SCHOOL OF REAL ESTATE
F.C. TUCKER INDIANAPOLIS
JUNE 2022 - JULY 2022
Broker Pre-Licensing Certificate
CREDENTIALS
NCIDQ FX EXAM
Registered for October 2023
WELL AP Exam
Registered for August 2023
EXPERIENCE
UNDERGRADUATE TEACHING ASSISTANT
ESKENAZI SCHOOL OF ART, ARCHITECTURE, & DESIGN
JANUARY 2023 - MAY 2023
DESIGN CHARRETTE
IIDASHIFTCONFERENCE-TEXAS/OAKLAHOMACHAPTER
FEBRUARY2023
PROPERTYMANAGER&INTERIORDESIGNER
WANG TAT PROPERTIES LLC INDIANAPOLIS
JUNE2018-JULY2022
D.E.I. UNDERGRADUATE AMBASSADOR
ESKENAZI SCHOOL OF ART, ARCHITECTURE, & DESIGN
AUGUST2021-MAY2022
COMMUNICATIONS & MARKETING DIRECTOR
IIDA INDIANA UNIVERSITY CAMPUS CENTER
AUGUST2021-MAY2022
LOGISTICS COMMITTEE MEMBER
INDIANA UNIVERSITY DANCE MARATHON
FEBRUARY2019-NOVEMBER2022
UNDERGRADUATE RESIDENT ASSISTANT
INDIANAUNIVERSITYRESIDENTIALPRORGRAMSERVICES
MAY2019-MAY2021
GENERAL MANAGER
RED MANGO BLOOMINGTON, INDIANA
JANUARY 2019 - MARCH 2020
ASSISTANT MANAGER
BIG APPLE BAGELS FISHERS, INDIANA
APRIL 2012 - APRIL 2022
TECHNICAL SKILLS
Adobe Creative Cloud
AutoCAD
Enscape Rendering Software
Microsoft Office Suite
Miro Creative Cloud
Revit
Twinmotion Rendering Software
SOFT SKILLS
Adaptability
Collaborative
Communication
Critical Thinking & Analysis
Detailed Oriented
Management
Organization
Resourcefulness
REFERENCE
MIYOUNG HONG | INTERIOR DESIGN PROFESSOR
ESKENAZI SCHOOL OF ART, ARCHITECTURE, & DESIGN
miyhong@iu.edu
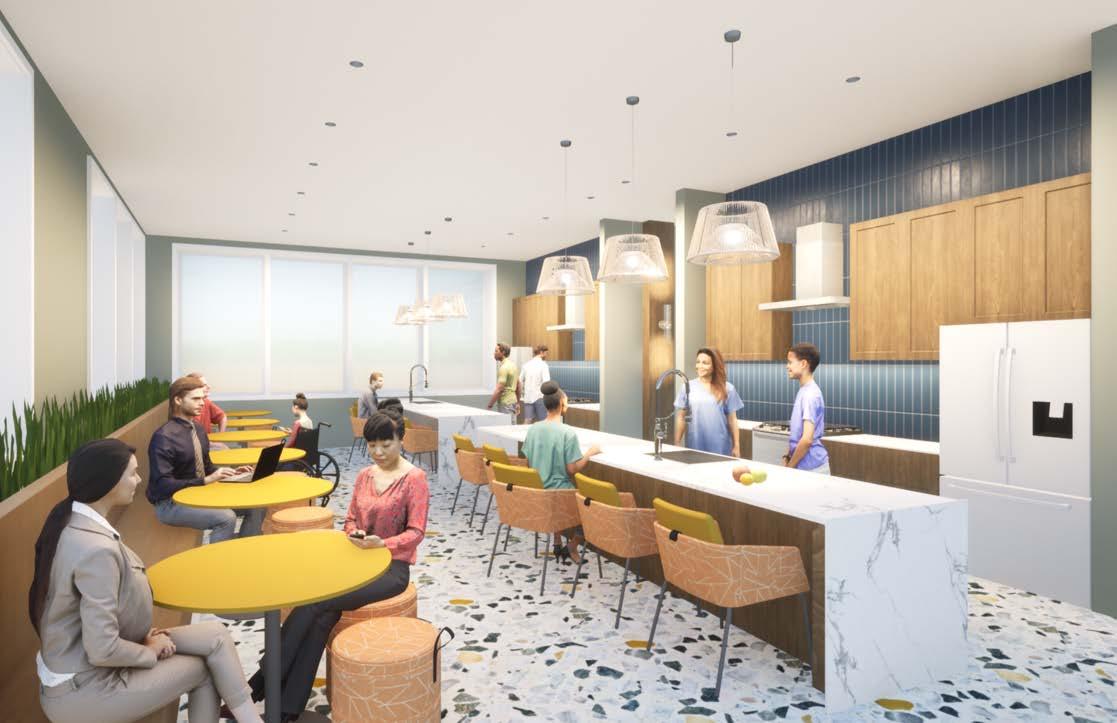
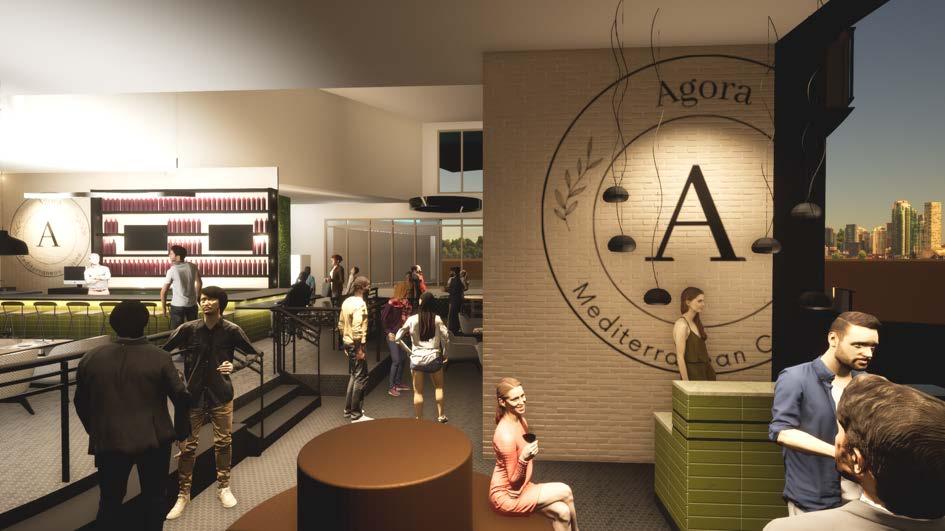
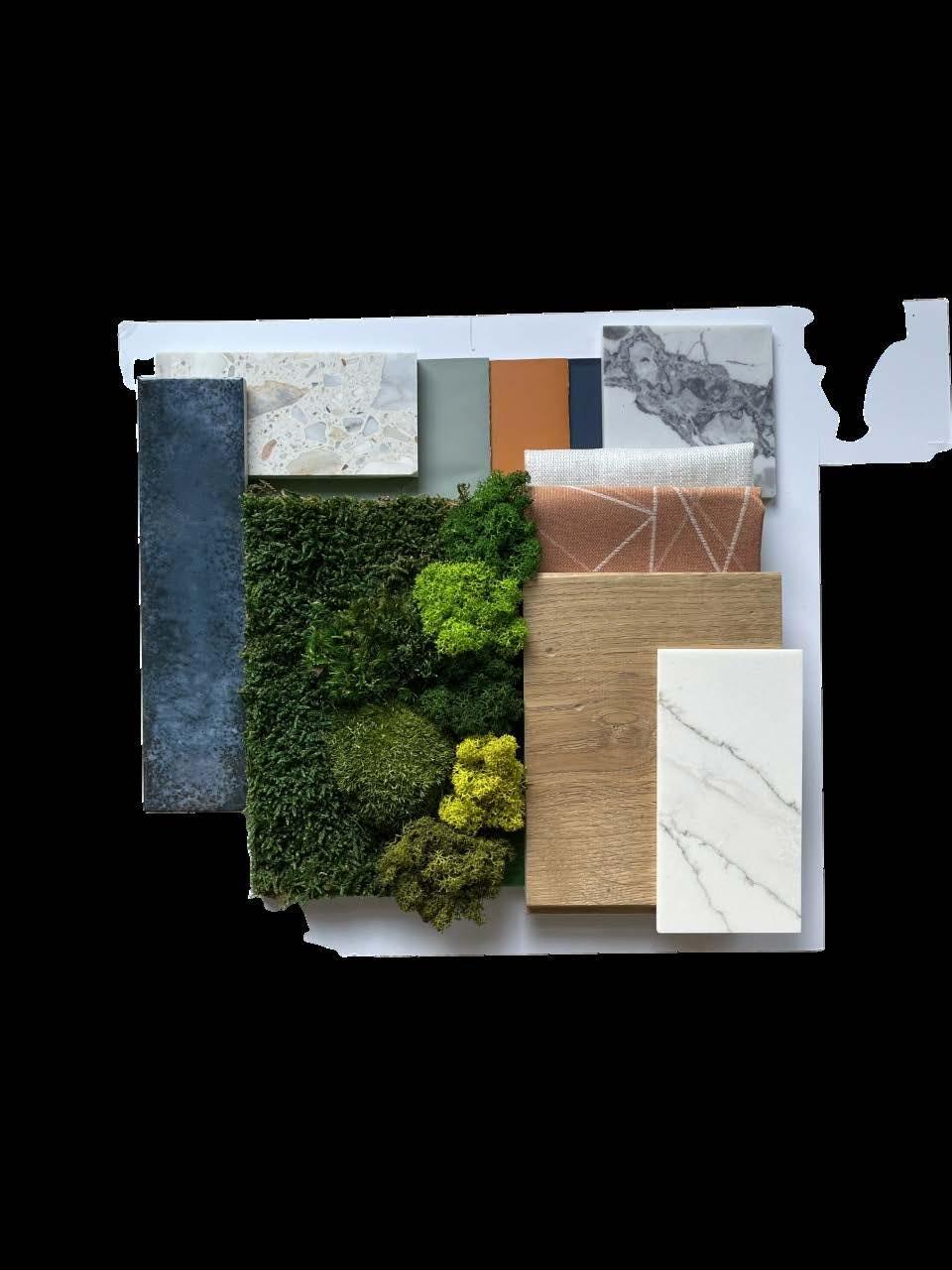
DESIGN CHARRETTE
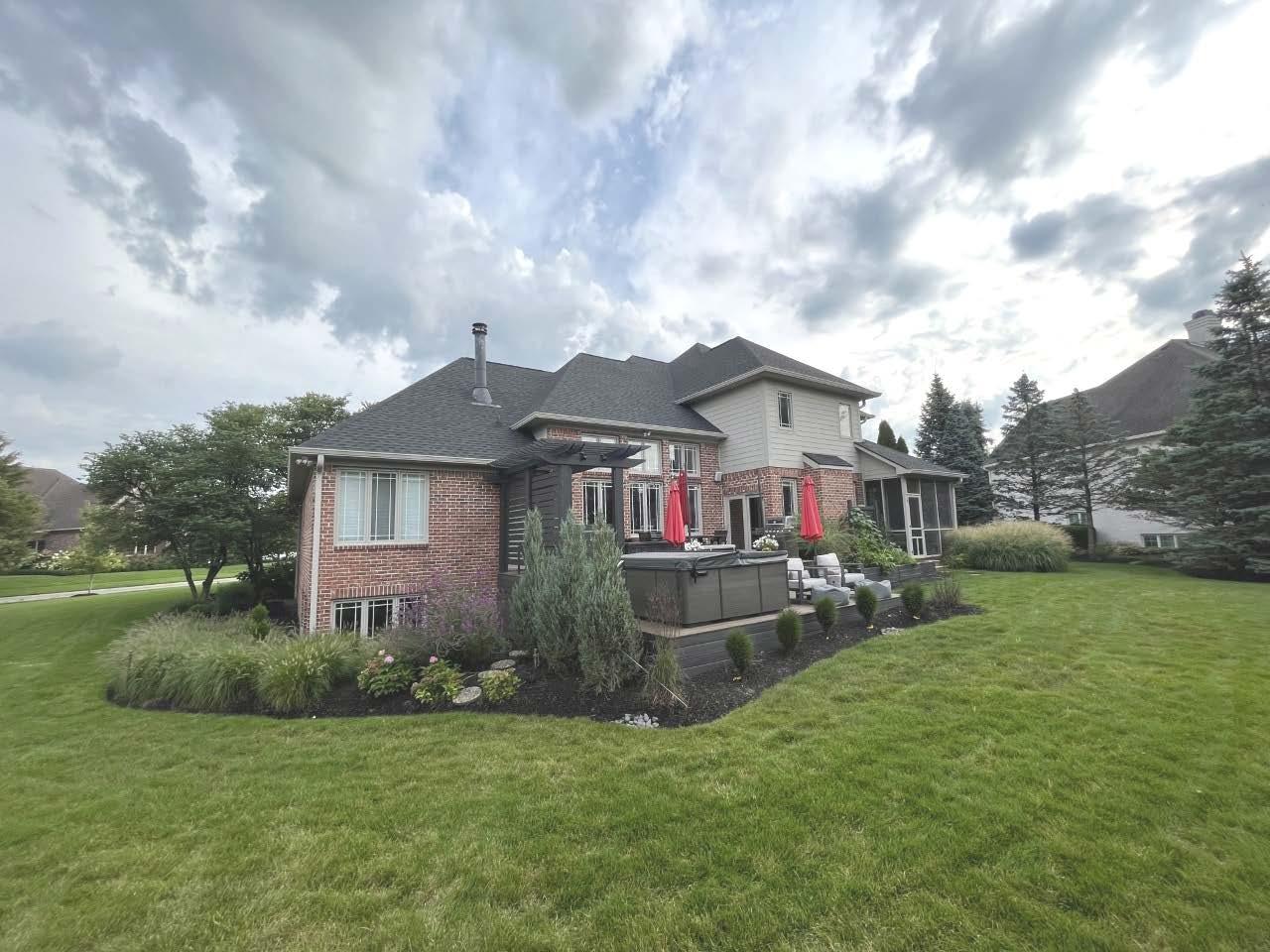
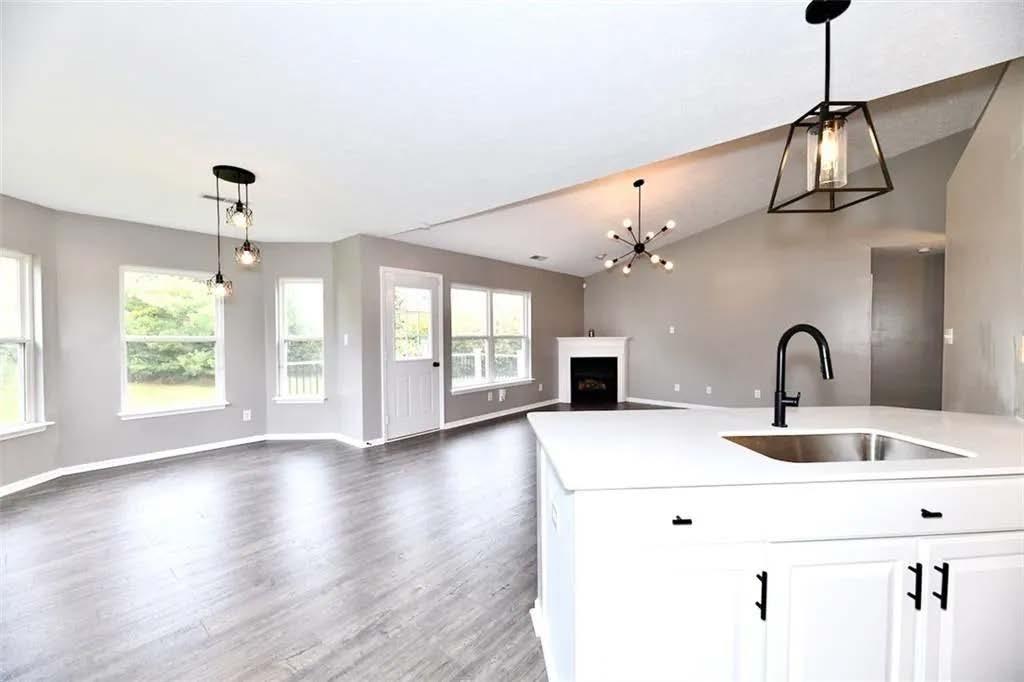
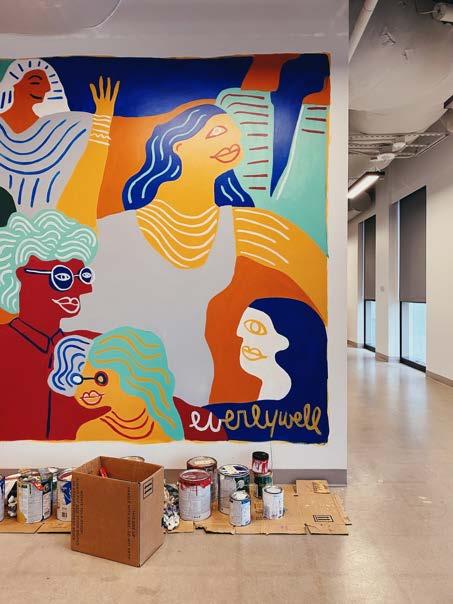
HOPE HOUSE COMMUNITY HOUSING CENTER 01
OVERVIEW
The Hope House is part of a master plan development intended to become the model for community places in the twenty-first century focused on engagement and well-being.
This project features a variety of mixed-use tenants for a supportive housing and public services complex all under one roof near the heart of downtown Indianapolis.
28% of LGBTQ+ Youth have reported experiencing homelessness or housing instability in which the Hope House aims to provide unparallel housing and social support services. Utilizing research from Trauma-Informed Design Framework, the Hope House can promote Physical Health, Mental Health, and Well-Being in a supportive community space for all.
Through innovative and thoughtful design solutions the Hope House can promote healing, dignity, and joy through a built environment in which all people can thrive.
The challenge at hand was creating a space that is warm, welcoming, and uplifting however providing a strong sense of privacy and security that meets the needs of residents.
PROJECT DETAILS
PROGRAM: Revit + Twinmotion + Photoshop
DURATION:Spring Semester 2023
LOCATION: Indianapolis, Indiana
SIZE: 8,636 SQFT.
TENANT SUMMARY
RENDERED EXTERIOR MAIN ENTRANCE
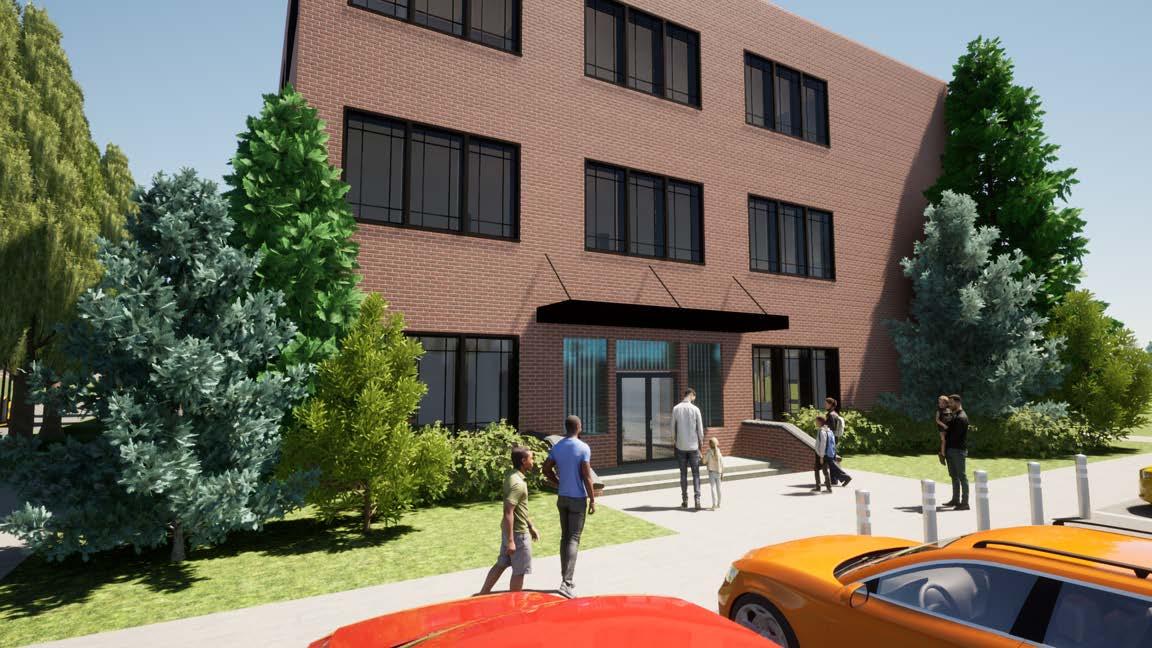
DESIGN CONCEPT
The design concept for the Hope House derives from the systems thinking approach as "a holistic approach to analysis that focuses on the way that a system's constituent parts interrelate and work within the context of larger systems".
Incorporating the concept of systems thinking in a design approach can emphasize the importance of designing spaces that work holistically and cohesively with the broader systems they exist within.
Interweaving & connection represents the LGBTQ+ communities' interconnectedness through shared experiences, support networks, and intersectionality.
CONNECTION TO...
COMMUNITY, PEOPLE, IDEAS, IDENTITY, NATURE, & SPACE.
GOALS + STRATEGIES
TRAUMA INFORMED DESIGN
Create a safe and empowering environment for users by using calming elements, avoiding triggers, and prioritizing community, choice, and comfort.
BIOPHILIC DESIGN
Incorporating elements of nature into the project to enhance the connection between humans and nature, such as natural light, vegetation, and natural materials, to promote well-being and reduce stress.
SUSTAINABILITY

Using eco-friendly materials, reducing energy consumption, and promoting longevity and durability of the design.
Reinforcepersonalidentity&ownership
Promoteasafeandinvitingenvironment
Promoteopportunityforchoice
Engagewithamultisensoryenvironment
Reduce/Removeadversestimuli&triggers
Providewaystoexhibitself-reliance
Providemeansforprivacy&confidentiality
Reinforce stable&consistentsupport
Provideconnectivitytothenaturalworld
Promotecommunity&collaboration
Separateanindividualthatmaybeindistress
RESEARCH FINDINGS
FACTORSTHAT REDUCESTRESS FORPATIENTS
Provide personal control over their environment
Provide people access to social supports
BUILTENVIRONMENTAL INTERVENTIONSTRATEGIES
Reduce Poor Wayfinding
Provide Privacy
Reduce uncontrolled noise
Reduce isolation and increase comfort
Provide social services and support
Provide flexible use rooms
Increase inclusivity through variety
Provide access to positive distractions
Increase access to nature
Promote laughter and comedy
Make opportunity for interaction
Include music and art to uplift
BRANDING CONTEXT
HOPE HOUSE
LGBTQ+
Color of harmony and peace
Symbol of faith & loyalty
Calming effect on central nervous system
Is the color of nature promoting restfulness and refreshment
Associated with great healing power
Stimulating color which has an energy of red and cheerful qualities of yellow
Associated with the sun
Can reduce pulse and blood pressure, thus increasing concentration
Stimulates feelings of clarity, order, peace, quiet, and calmness
Reduces pressure expands capillaries, stimulates the endocrine glands, and relieves insomnia making it the most relaxing & calming
Stimulates the heart & is good for depression
Should be balanced to not overpower
RED = LIFE
REPRESENTS A HOME OF...
+ CONNECTIVITY
+ INTERCONNECTIVITY
LGBTQ+
CIRCLES REPRESENT...
+ LGBTQ INDIVIDUALS
+ INTERSECTIONALITIES
+ EQUALITY AND EQUITY
ORANGE = HEALING
YELLOW = SUNLIGHT
GREEN = NATURE
INDIGO = SERENITY
VIOLET = SPIRIT
HOPE is the "expectation of positive outcomes and circumstances in one's life with confidence".
HOUSING PROJECT
RESIDENT VS. SUPPORTING SPACES
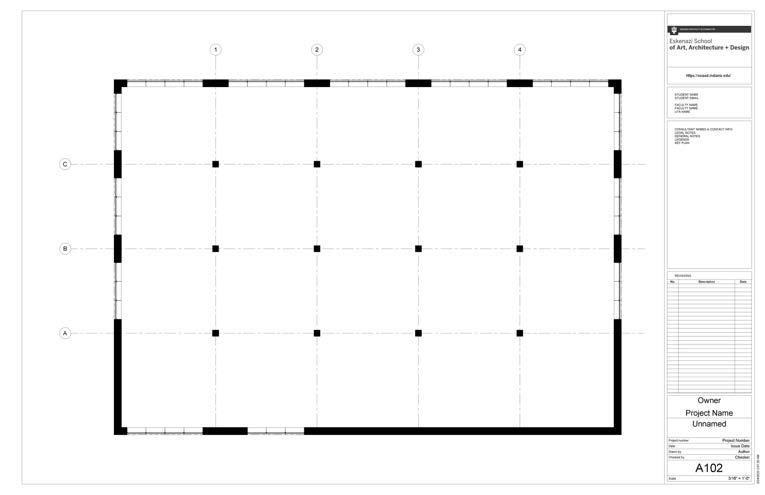


PRIVATE VS. SOCIAL VS. SUPPORT SPACES
PRIVATE RESIDENT ROOMS
RESIDENT POD STYLE BATHROOMS
RESIDENT COMMUNAL KITCHEN AND LIVING SPACES
RESIDENT LAUNDRY AND ADDITONAL STORAGE SPACE
COLLABORATIVE SOCIAL SPACE
RECEPTION /CHECK IN
PHONE BOOTHS
RESTROOMS OFFICE OFFICE
LEGEND
RESIDENT HOUSING
STAFF HOUSING
SUPPORT CENTER
LIVE IN STAFF APARTMENTS
LEGEND
RESIDENT-PRIVATE SPACE
RESIDENT-SOCIAL SPACE
RESIDENT-SUPPORT SPACE
SUPPORT-SOCIAL SPACE
SUPPORT-PRIVATE SPACE
LIVE IN STAFF SPACE-PRIVATE
CLINIC
EDUCATION SPACE THERAPY
THERAPY
HOUSING FOR 18 LGBTQ+ YOUTH
TWO FULL TIME LIVE IN STAFF
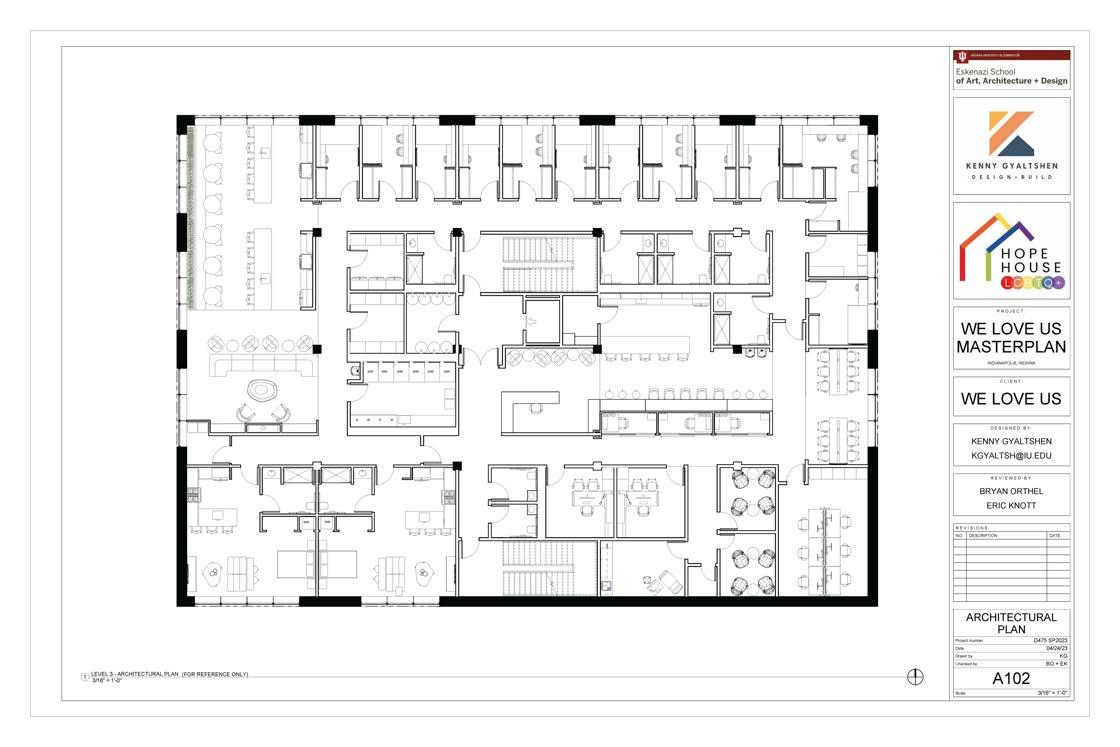
MATERIAL AND FINISH SELECTIONS
Materialandfinishesareoneofmanywaysthatdesignerscanincorporate sustainabilityintotheirdesignswhichgreatlybenefittheenvironmentas wellasthehealthandwell-beingofthepeoplewhooccupyourspaces. Whenselectingmaterialsthoughtfulconsiderationwastakeninto considerationonincorporatingbiophiliathroughpatterns,color,andform. Itisalsoimportanttoaccountfortheprocessesinvolvedwhenselecting materialsensuringthattheyaremanufacturedenvironmentallyand ethicallyresponsibly. UtilizingthirdpartyorganizationsliketheForest StewardshipCouncil(FSC),LivingBuildingChallange(LBC),Underwriters Lab(UL)andGreenguardensuressustainablematerialselection.
TESORO WOODS
Prime White Oak Flooring

FSC Certified Floor Score Certified
ZERO V.O.C
INTERFACE
Carpet Tile Planks

Carbon Neutral Recycled Content
Noise Reduction
COVERINGS ETC

Terrazzo Flooring Slab


U.S. Green Building
Council Certified Recycled Content
CLARE
Interior Paint Finishes

ZERO V.O.C
Greenguard Certified
Ultra Low Odor
FURNISHING SELECTIONS
TofurthersustainabilitystrategiesfortheHopeHouse,allcaseworkand smallfurniturearespecifiedtobecustomdesignedinpartnershipwith PurposefulDesignsbasedinIndianapolis. PurposefulDesignisaChristian ministrythatexiststohelprebuildlivesofindividualswhohavestruggled withaddiction,homelessness,incarcerationandotherobstacles;toequip themwithvaluableworkskills. Utilizingthispartnerallowsforselectionof sustainablematerials,customcaseworkbuiltspecificallyfortheHope House,andsupportsthelocalcommunity. Allotherfurnishingselections areallacquiredwithintheUnitedStateswiththeintentofensuringvariety, versatility,comfort,anddurability.
STINSON
Performance Fabric
Greenguard Certified Recycled Contents

LBC Red List Free
MDC SOLUTIONS
Cork Wall Covering

Biodegradable
Renewable Content
FSC Certified
SILESTONE

Solid Surface Worktop

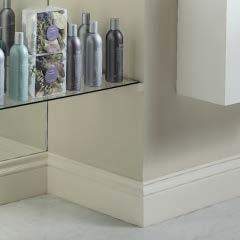
UL Approved
Greengard Certified Responsibly Made
TARKETT
Rubber Wall Base
Floor Score Certified
UL Certified Antimicrobial
ARPER
Ashton Club Lounger

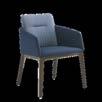

Body Support
Hugging Like Form
Turnable
BOLIA
Pouf Grab
Flexible Use
Compact
Moveable
COALESSE
Marian Guest Chair

Organic Form
Body Support
Solid Oak Base
DAVIS FURNITURE
Somod Sectional
Flexible Arrangement
Conversational and
Group Seating
HERMAN MILLER

Cosm Highback
Ergonomic
Lightweight Moveable
STEELCASE
Cafe Table
Circle selected for equity & socialization
Compact
STEELCASE
Elective Elements Family
Storage
Biophilic Design
Modular Design
STEELCASE
Migration Desk
Height Adjustable
Cable Channel for electronic devices

COMMUNALRESIDENTKITCHEN
KEY DESIGN FEATURES
Integrated planter provides an providing residents with the opportunity to plant spices and vegetables for use in the Terrazzo stone incorporates the color scheme of blues, oranges, and green calming under cabinets provides adequate lighting
The large social islands that frame the an social interaction and between Countertop height of 30" ensures easy for wheelchair users promoting equity and inclusion for all
The kitchen features large windows access to daylighting which is shown to improve the overall comfort and well-being of building
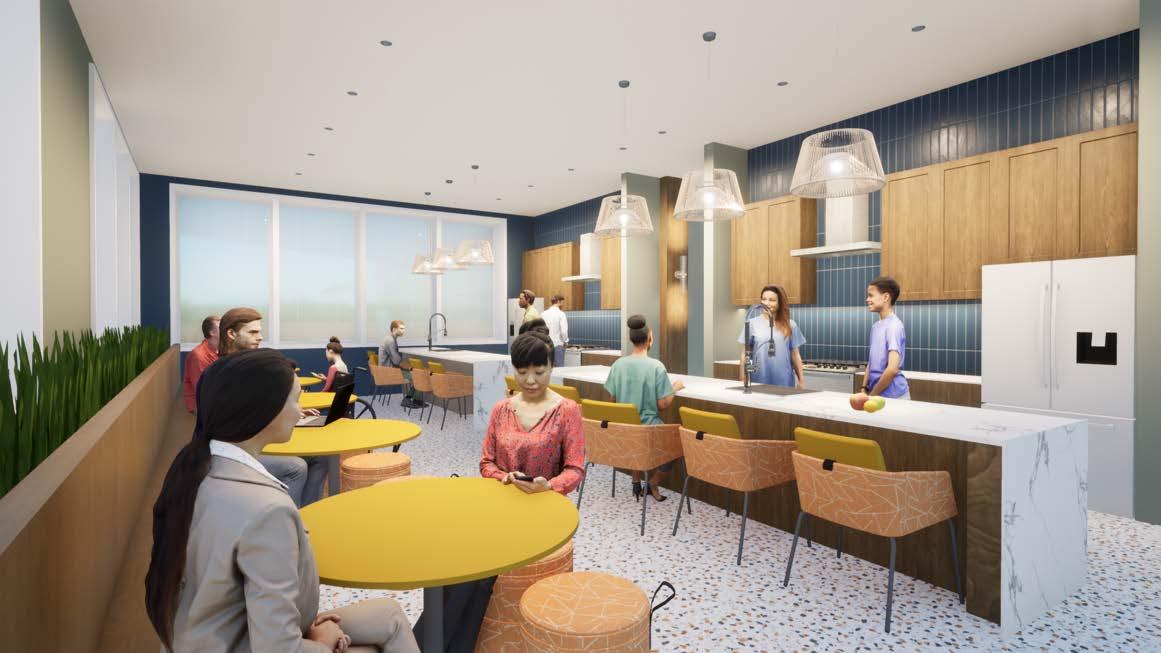
PRIVATEMEETINGSPACE
KEY DESIGN FEATURES
Feature wall with integrated cove lighting is intended to promote a safe & inviting environment for therapy and case management meetings.
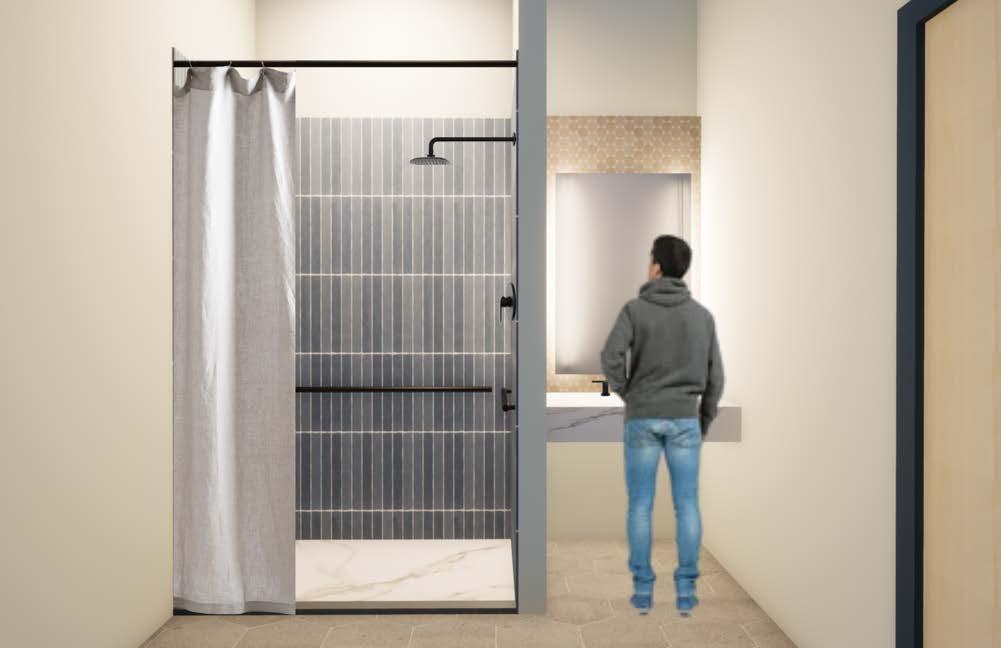
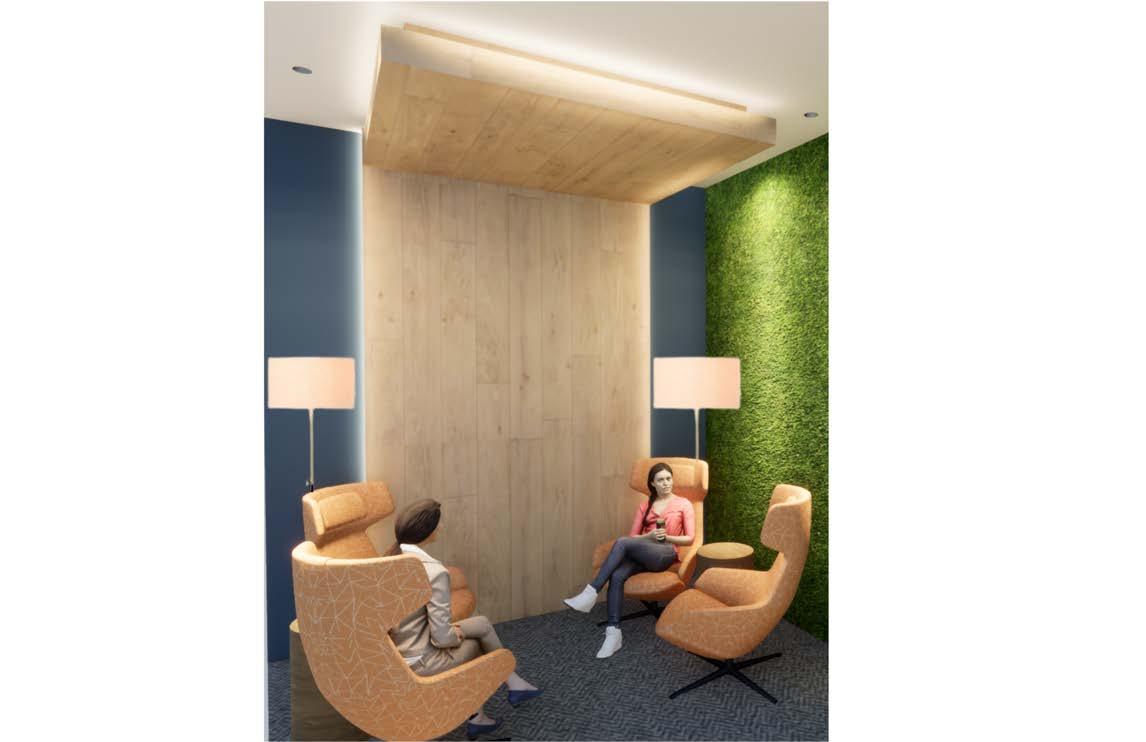
Carpeting and the live plant wall
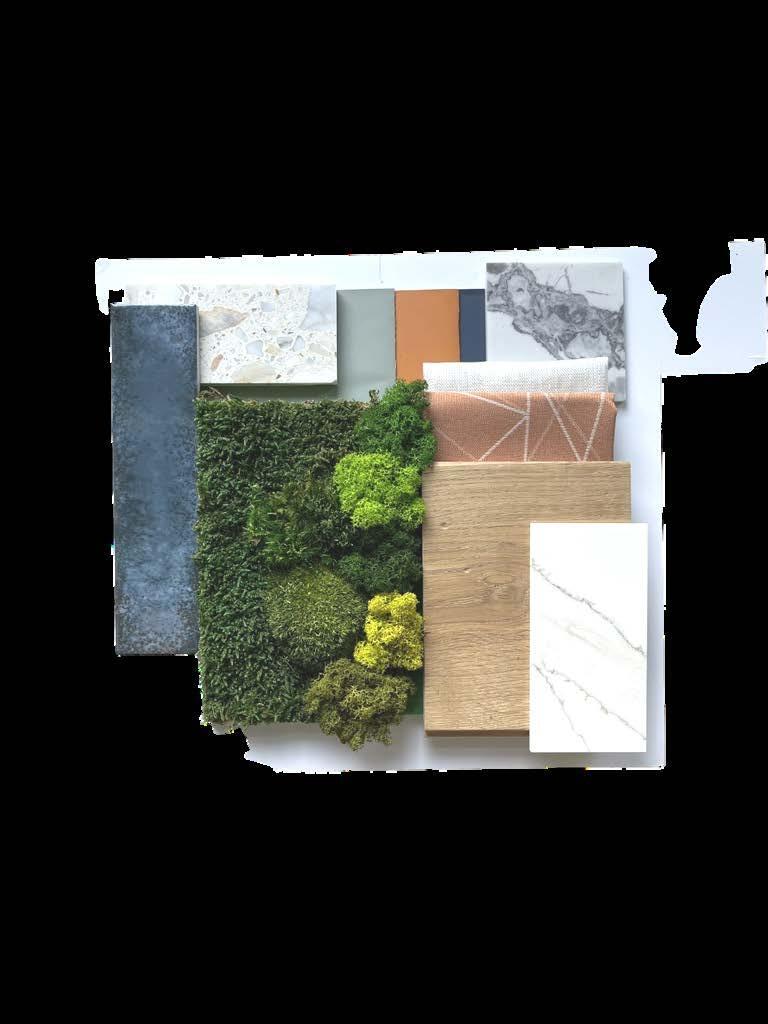
ALL-GENDERPODSTYLEBATH
KEY DESIGN FEATURES
A ALL bathroom and bathing space is ADA accessible and gender neutral promoting accessibility, inclusion, equity, choice, and safety for residents.

B Incorporating blue in the shower space provides a calming space for showering and incorporates biophilia with organic tiles.
C Incorporation of a variety of finish and materials creates a multi-sensory environment.
D Large format hexagonal tiles provide dimension and are non-slip resistant ensuring safety of residents to avoid slips and falls when bathrooms are wet.
E Incorporating cove back lighting at the vanity area provides comfort and additional lighting for getting ready. To reduce harsh shadows mirrors with integrated lighting and no overhead lighting is present at the vanity/sink area promoting resident dignity.
RESIDENTSLEEPINGSPACE
KEY DESIGN FEATURES
A Operable curtains provides residents with privacy and their own personal space offering peace of mind.
B Integrated lighting enables residents with personal control over their sleeping space encouraging empowerment.
C Each bunk features storage for each resident to ensure equal access to storage.
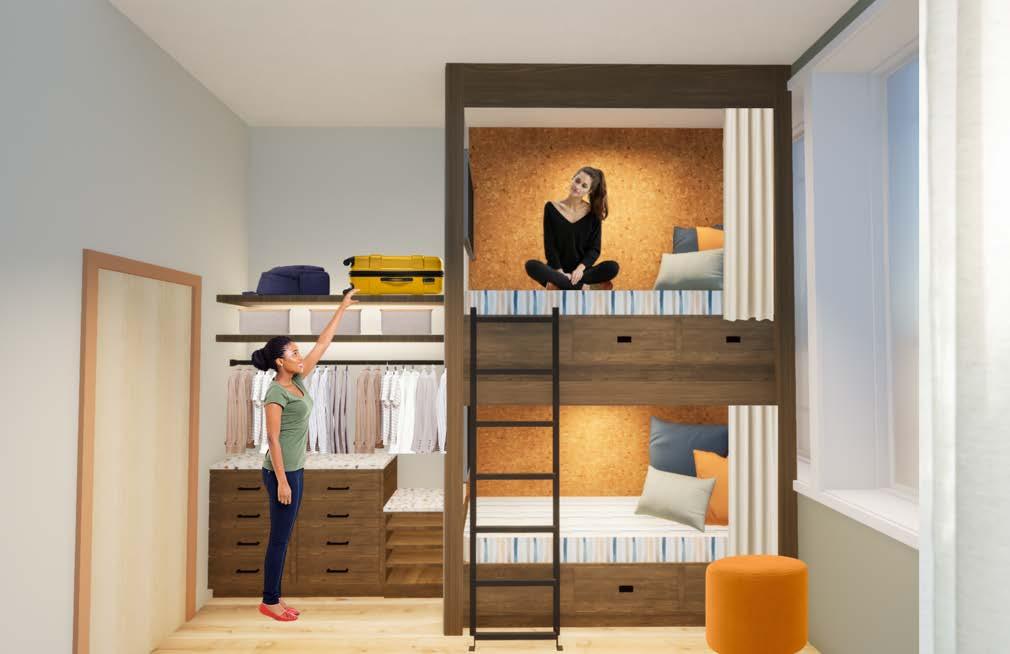
D Large cork pin up boards provides acoustical control and place for personalization reinforcing comfort, joy, sense of ownership and personal identity.
E Storage drawers with integrated locks provide residents with a place to store personal promoting security.
F Versatile storage area provides the end user with choice on how where they place their belongings encouraging control and empowerment.
PRIVATERESIDENTWORKINGSPACE
KEY DESIGN FEATURES
Incorporating a natural green paint incorporates biophilia and calming colors.
Compact resident spaces were chosen to increase space in support and community with the hope of promoting socialization, group, and community-based healing for residents.
The chalkboard provides a place for residents to write notes and draw art encouraging them to personalize their space.
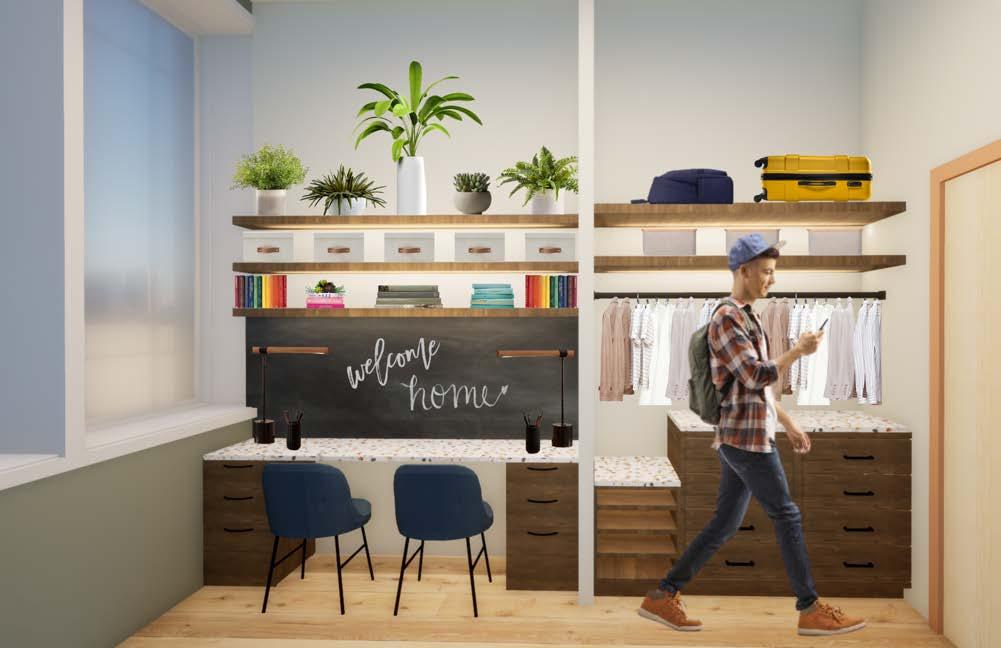
Large format hexagonal tiles provide dimension and are non-slip resistant ensuring safety of residents to avoid slips and falls when bathrooms are wet.
ResidentspacesareplacedalongtheNorth sideofthebuildingprovidingaviewof downtownfosteringconnection.Resident spaceswerespecificallyplacedtoutilize northerndaylightingprovidingconsistent non-directlightingreducingharshshadows andmaintainingthermalcomfort.
MONON RAILS HOTEL DESIGN CHARRETTE 02
OVERVIEW
The goal in designing the Monon Rails Hotel is to provide users with a strong connection to both nature and their community through a sustainably designed interior environment.
Through the driving concept of the ancient agora marketplace, our design language emphasizes interconnection with nature and a strong community presence. The design retrieves these ideas through creating a multifaceted hotel space for people to connect through dining, leisure, and appreciation for local heritage.
TEAM MEMBERS
KENNY GYALTSHEN
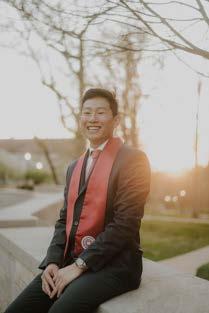
INDIANA UNIVERSITY
INTERIOR DESIGN STUDENT
MEGAN MURPHY

INDIANA UNIVERSITY
INTERIOR DESIGN STUDENT
JULLIETTE CASTAGNA

INDIANA UNIVERSITY
INTERIOR DESIGN STUDENT
PROJECT DETAILS
PROGRAM: AutoCAD + Revit + Photoshop
DURATION:Fall Semester 2022
LOCATION: French Lick, Indaina
SIZE: 8,000 SQFT.
SPONSOR: Cook Medical Group & French Lick Resort
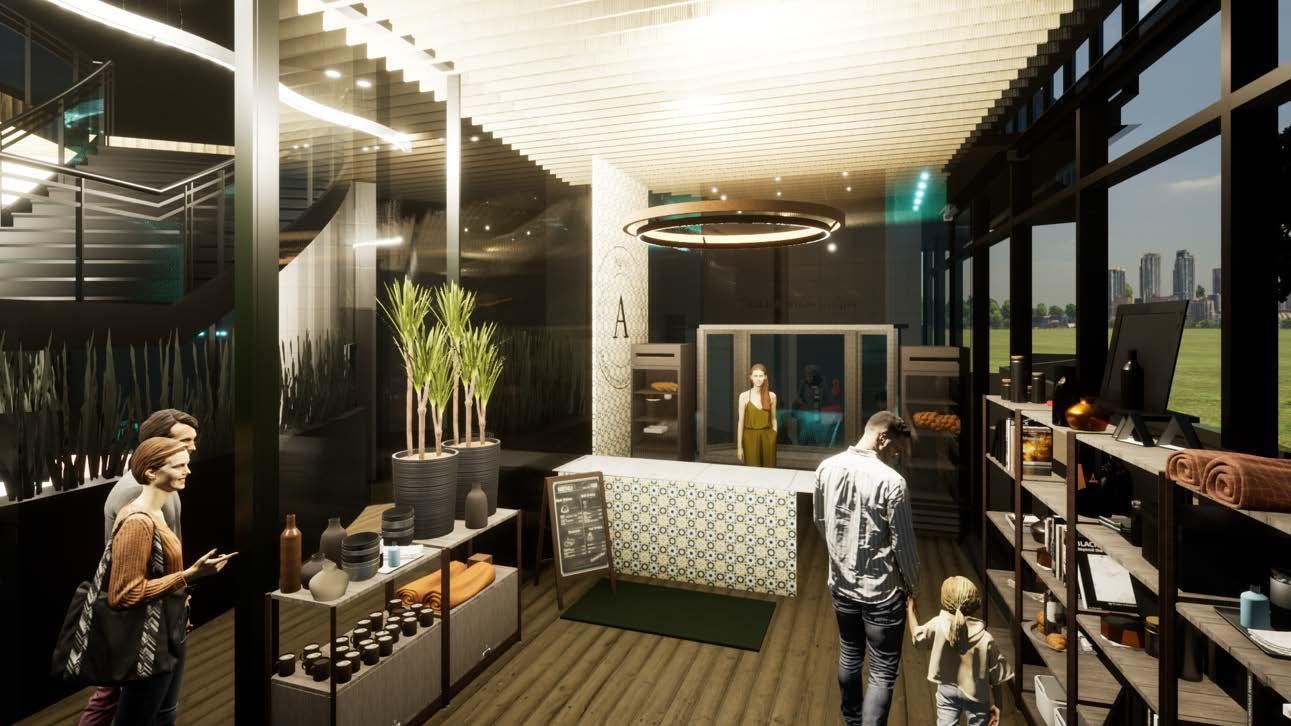
DESIGN CONCEPT
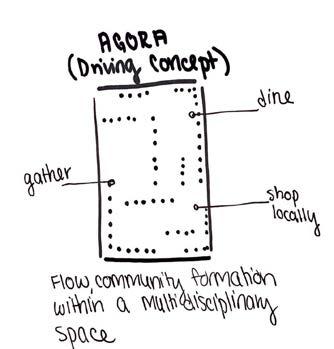
Humans are increasingly living, working, and spending time in environments where they have insufficient exposure to nature.
As designers, one of our top priorities was to create an environment where our end users feel deeply connected to nature, as well as to their community around them.
Incorporating other key aesthetic elements into our design solution such as local materials, food choices, and art can help celebrate the unique identity of the Monon Rails Hotel.
Our idea cycle for our design
Early sketches for the concept of our marketplace
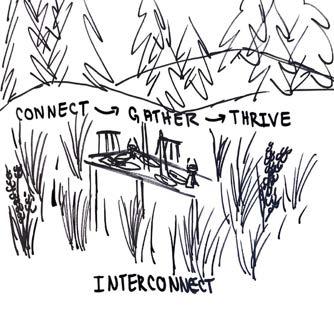
Concept of our hotel flow
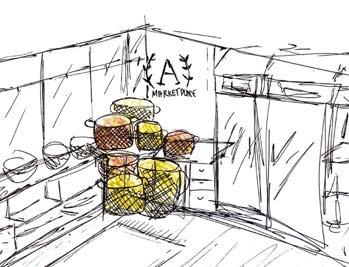
RESEARCH FINDINGS
Our EBD solutions include research that addresses our three issues of sustainability, connection to community, and biophilic design.
Sustainability
Our design implements WELL guidelines in the Mind and Light strategy areas in order to support the needs of our users
We have specified sustainable fabrics and finishes for the surfaces and furniture of our design
FSC certified wood is abundant within our design, and promotes environmental awareness
Sustainably made automatic shades prevent unwanted glares within our space. The darker materials absorb light and heat our spaces
Connection to community



We integrate local, historical art into our design-this celebrates artists and helps foster a greater sense of community. Works
Biophilic Design
Indoor and outdoor plants can be seen within a direct line of sight from at least 75% of all our seating areas
By TC Steeleand other famous Indiana artists are featured throughout our space.
The branding of our marketplace advertises local farms and food sources, so that our guests can learn about shopping and dining locally.
We celebrate connection to place through using limestone in our architecture that is abundant in Indiana,
Multiple Living Walls throughout our scope show the importance of live plants for increased breathability and enhanced air quality.
We incorporate organic forms, patterns, shapes, and coloring into our design to pursue biophilia as a lens through with our work is applied.
RENDERED SPACE PLAN
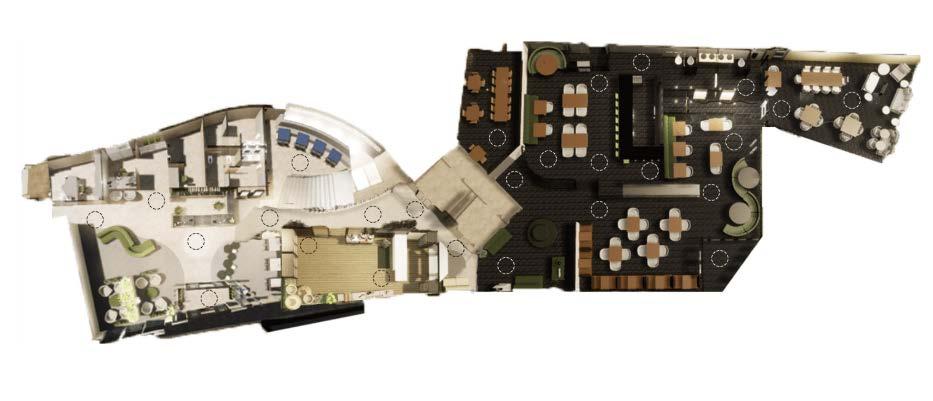

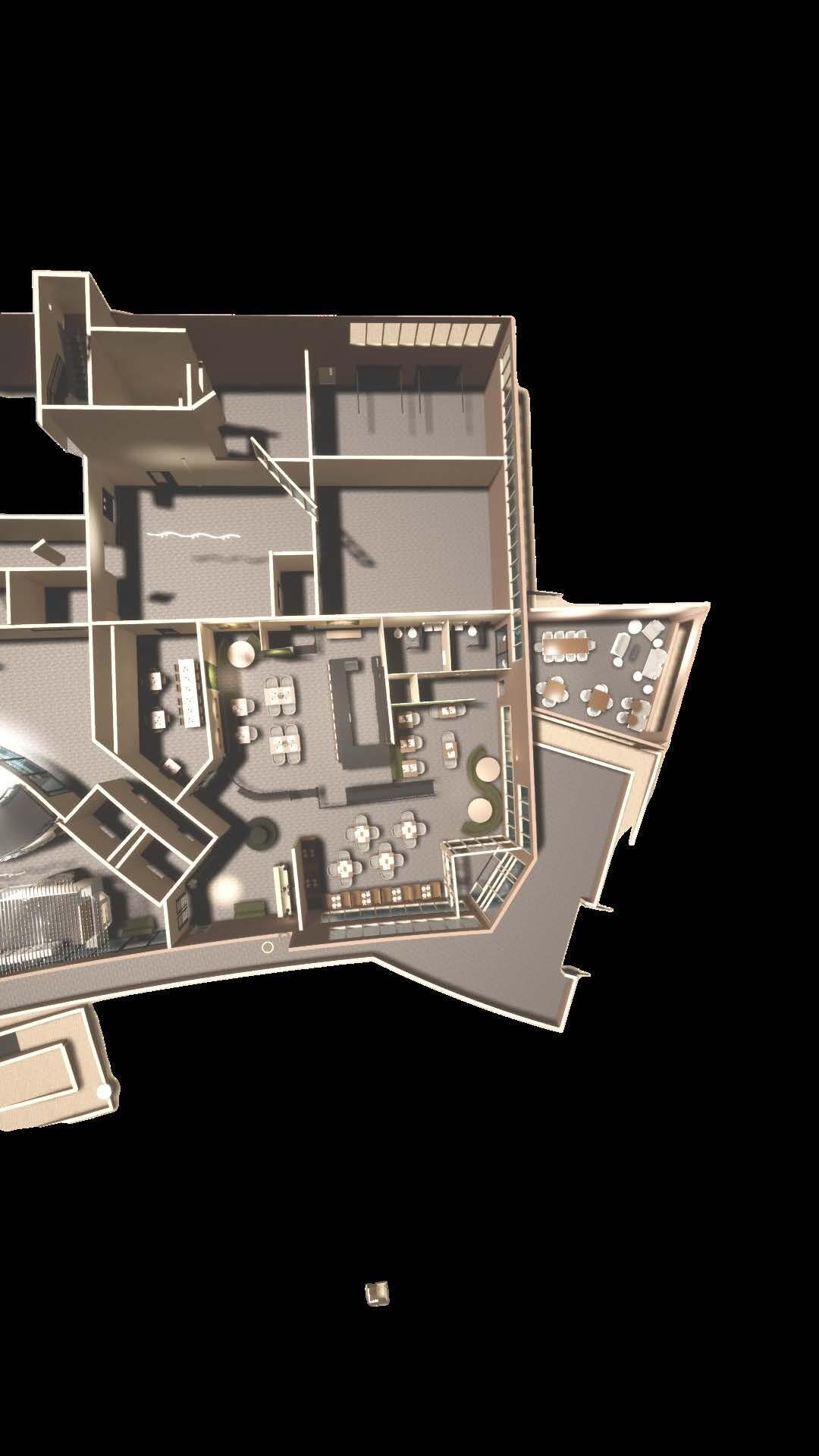
HOSPITALITY PROJECT
RESTAURANT WAITING AREA VIEW
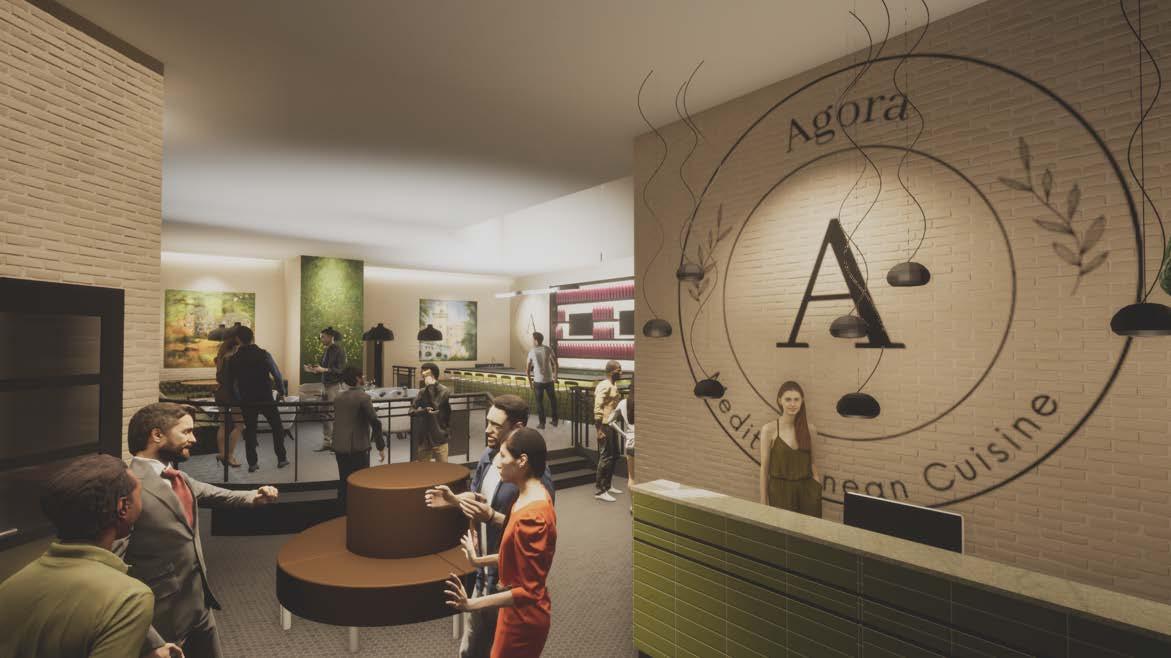
RESTAURANT DINING AREA VIEW
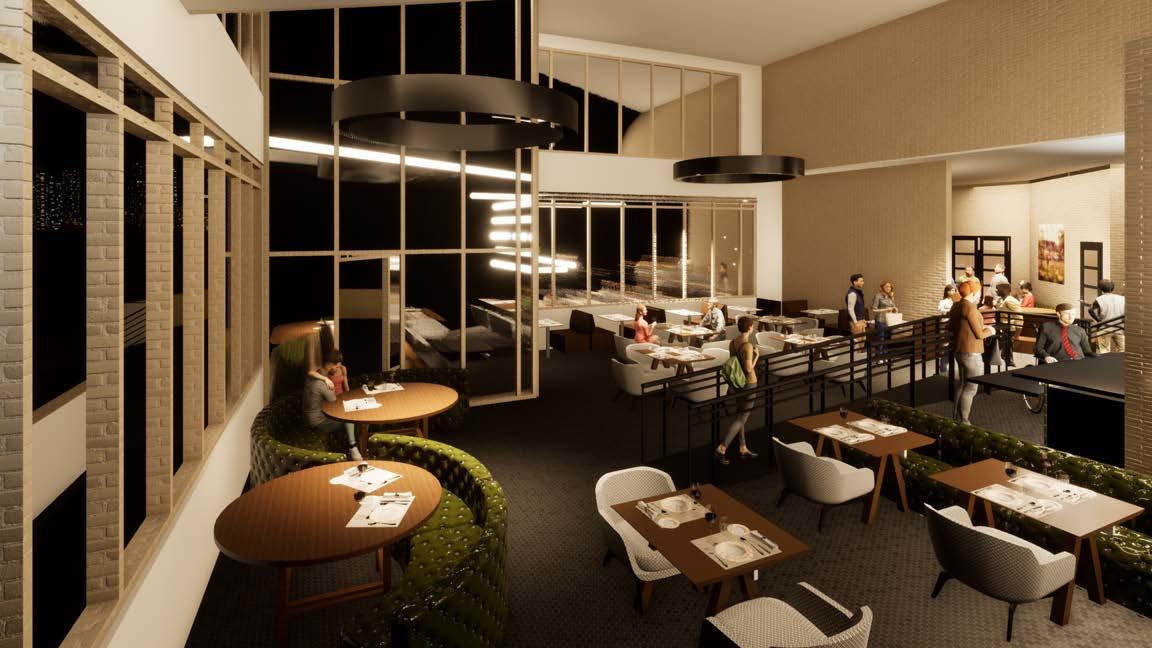
RESTAURANT DINING AREA VIEW
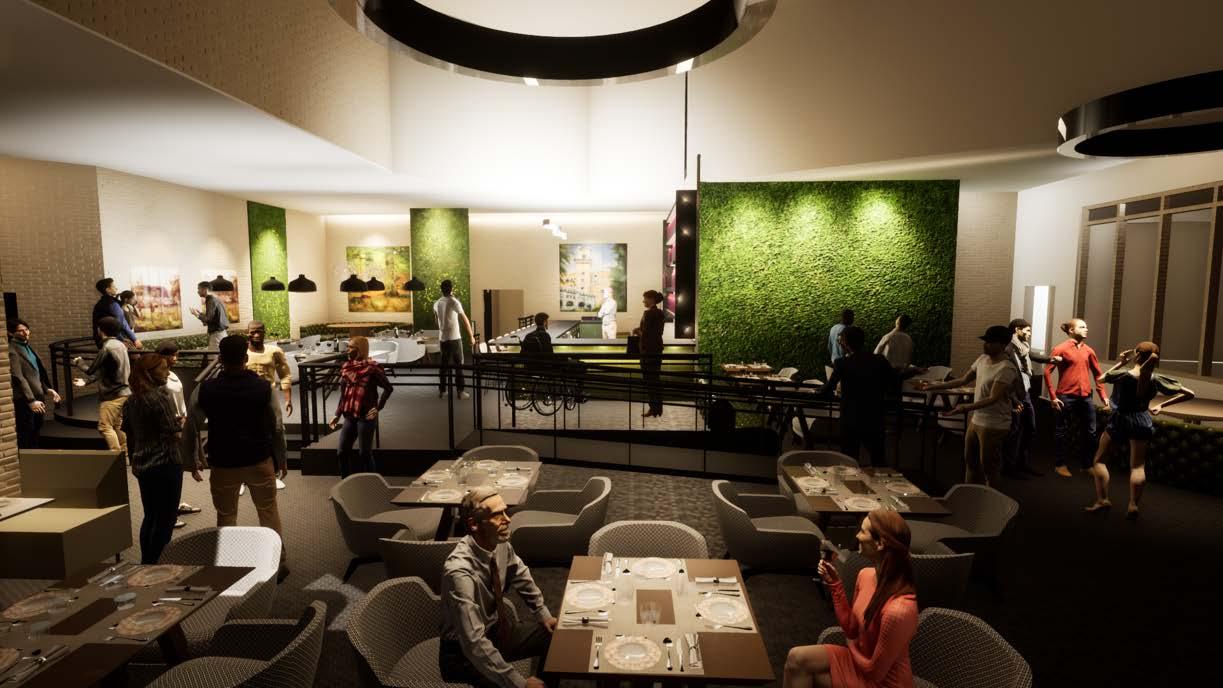
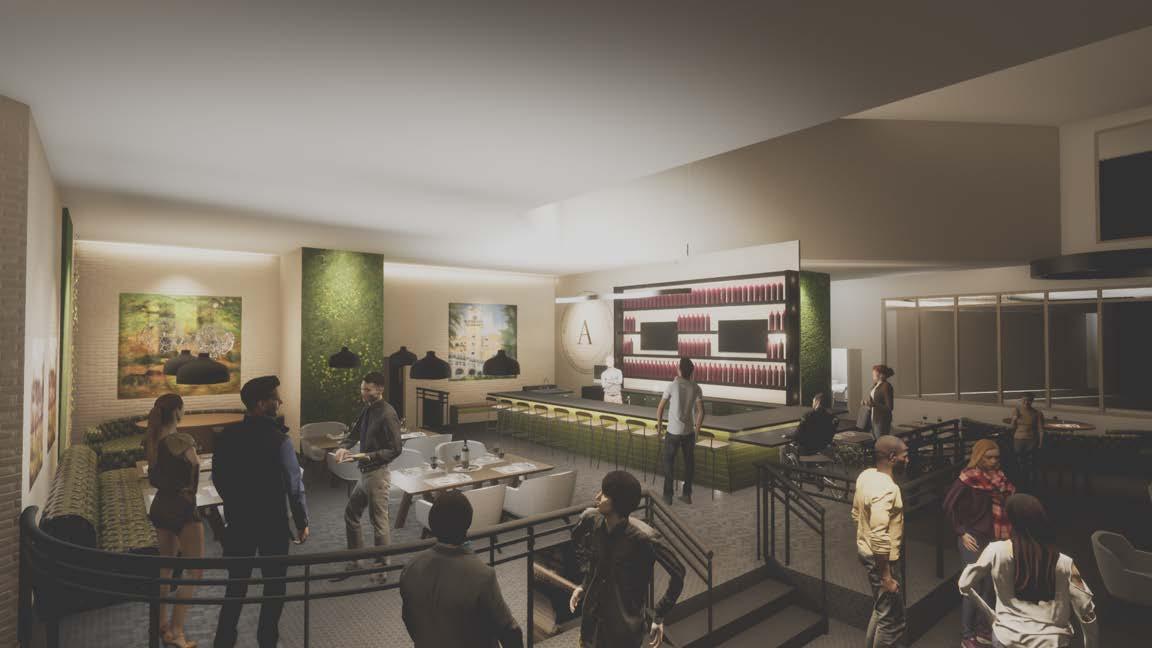
CHARRETTE 03
IIDA SHIFT CONFERENCE DESIGN
OVERVIEW
The IIDA SHIFT invite only Design Charette provides Interior Design students with the opportunity to collaborate with other students outside of their program and design professionals. Each randomly assigned team is given 3 hours to review the program provided and to create a schematic design presentation board for our client. Once completed each teams submission is reviewed by judges then winners announced at the keynote lunch the following day.
TEAM MEMBERS
KENNY GYALTSHEN


INDIANA UNIVERSITY
INTERIOR DESIGN STUDENT
CATHERIN MONTOUR
UNIVERSITY OF LOUISIANA
INTERIOR DESIGN STUDENT
ZITALITI CARRILO
EL CENTRO COLLEGE
INTERIOR DESIGN STUDENT
PROJECT DETAILS
PROGRAM: AutoCAD + Photoshop
DURATION:Spring Semester 2023
LOCATION: Deep Ellum District, Texas
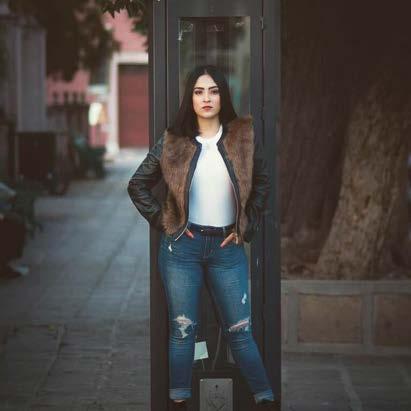
SIZE: 10,000 SQFT.
SPONSOR: Corgan
YULETA ROEUN
UNIVERSITY OF NORTH TEXAS
INTERIOR DESIGN STUDENT
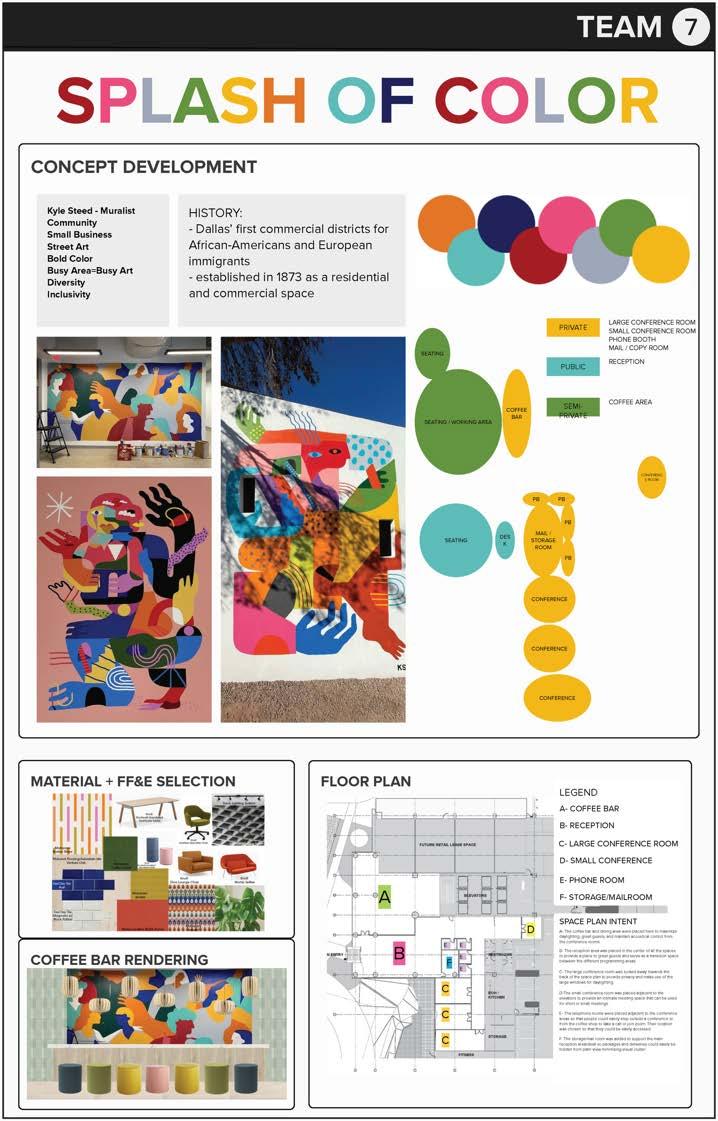
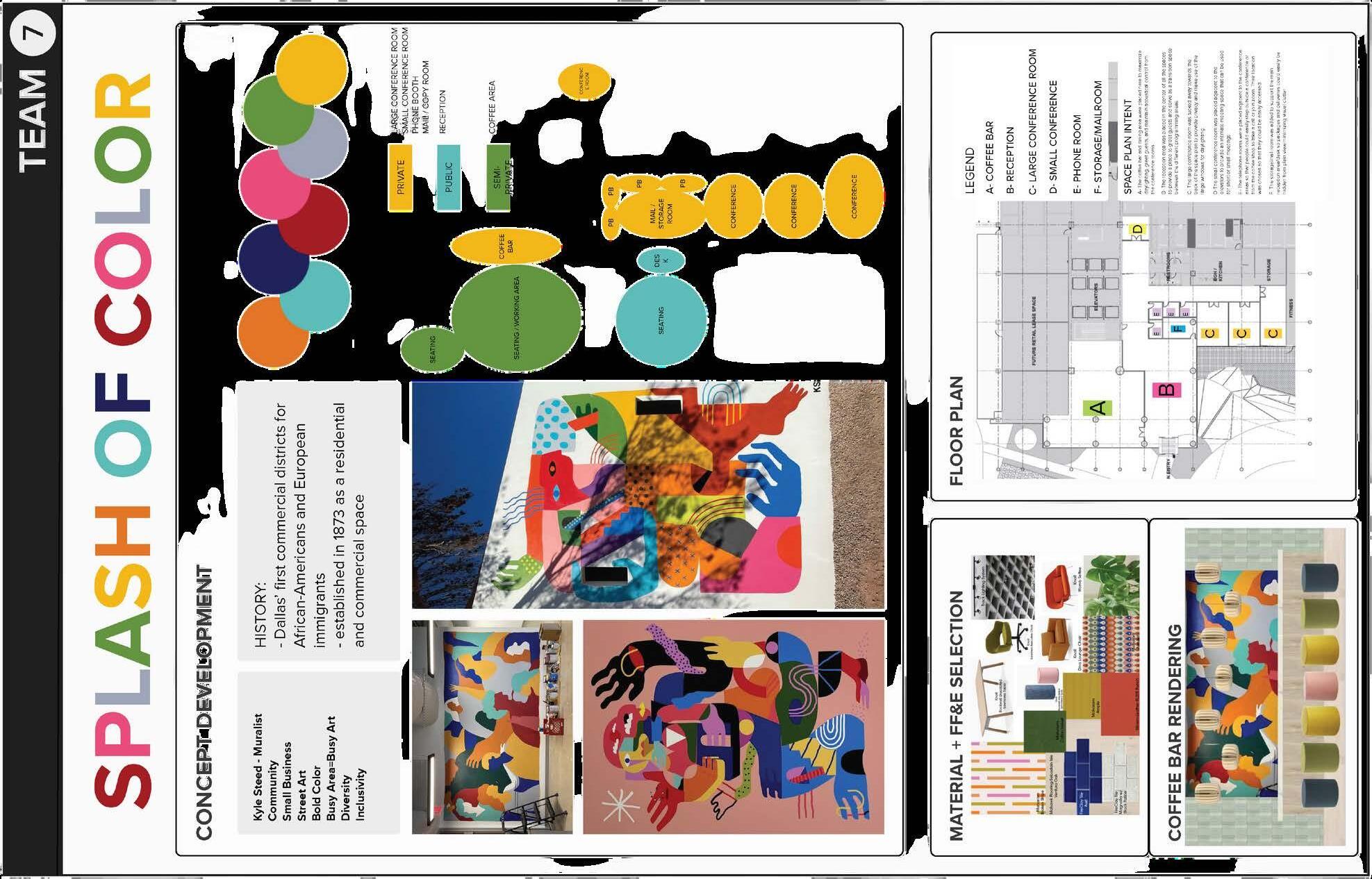

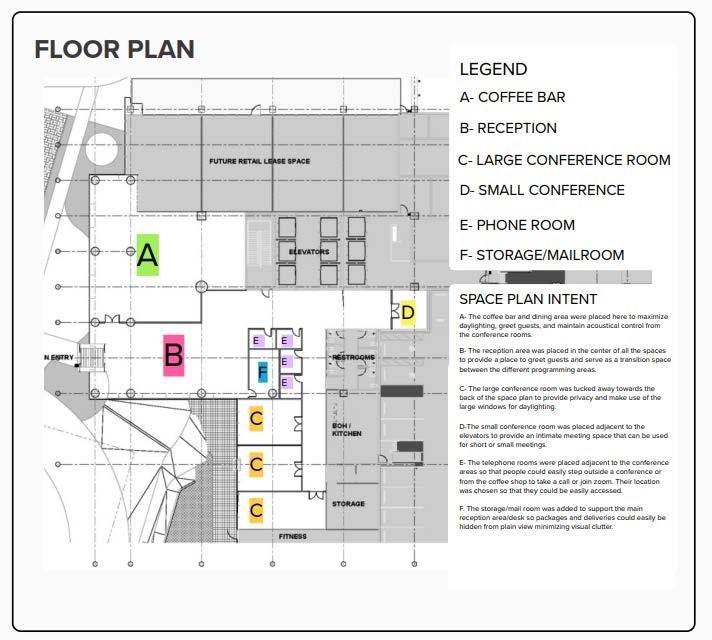
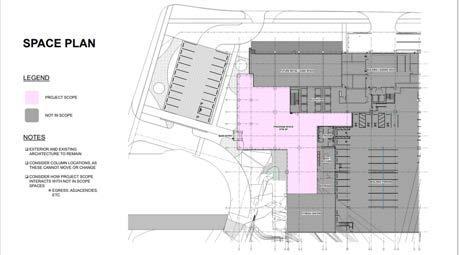
PROJECTOUTLINE
A local developer is looking to build a multiuse complex in the heart of Dallas in the Deep Ellum district.
PROJECTBACKGROUND
The Deep Ellum neighborhood is a diverse blend of cultural backgrounds and heritage which have shaped it into a place of community and belonging.
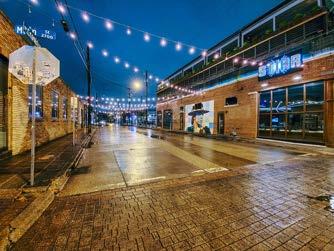
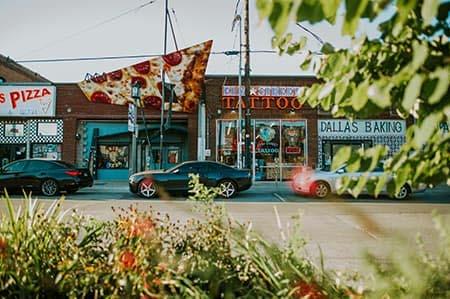
The unique intent behind the project is to be a hub for the remote work population and provide resources to entrepreneurs and small startups.
A spectrum of influences create a distinct identity, unifying people through art, food, and music.
With apartments in the upper floors of the tower, the first floor provides amenities to those who use their home as a primary point of work. Including retail space, a fitness center, coffee shop and conferencing center. This space will be considered an extension of the home office to it’s tenants and other local residents of the Deep Ellum area.
The spirit of Deep Ellum encourages artisans and entrepreneurs to pursue their dreams, saturating the urban landscape with a wealth of cultural enrichment.
Togetherness and unity guides a concept that highlights social interaction and inclusiveness as the basis of growth and progress.
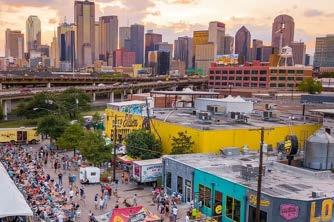
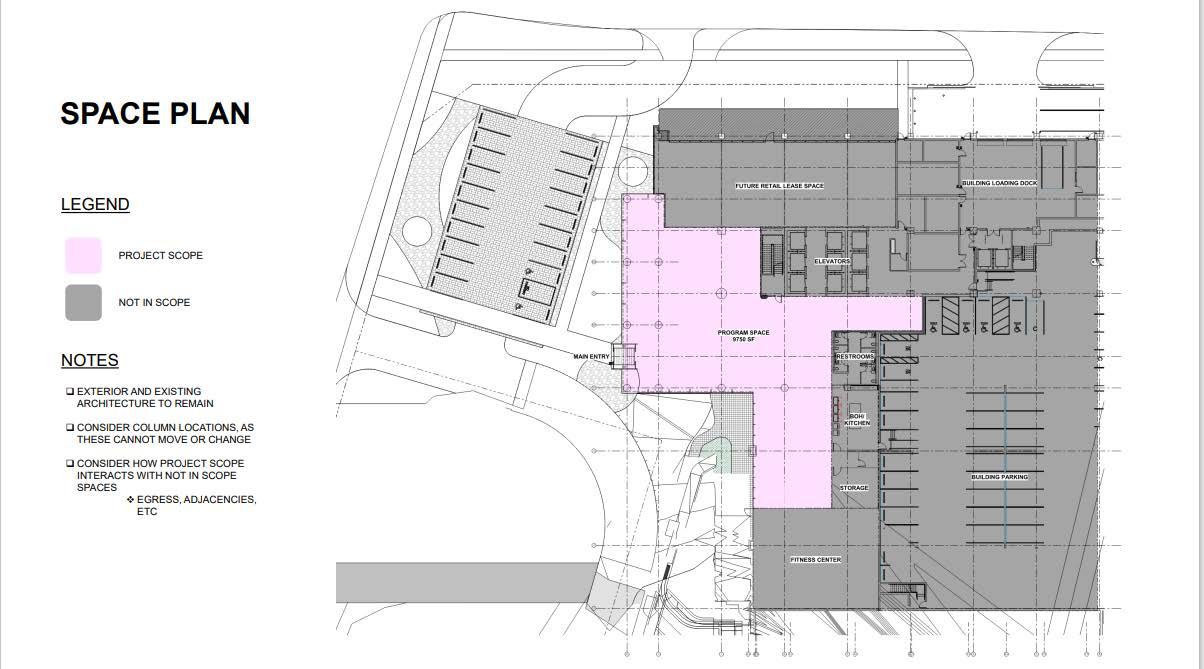

CONTRIBUTIONTOGROUP
SPACE PLAN
When creating the space plan I had focused on ensuring a consistent balance between social and working areas in which acoustical control and privacy were key factors. To create a plan that assists with the intent of connection the large reception area serves as the transition space for each area.

SPACE PLAN INTENT
A- The coffee bar and dining area were placed here to maximize daylighting, greet guests, and maintain acoustical control from the conference rooms.
B- The reception area was placed in the center of all the spaces to provide a place to greet guests and serve as a transition space between the different programming areas.
C- The large conference room was tucked away towards the back of the space plan to provide privacy and make use of the large windows for daylighting.
D-The small conference room was placed adjacent to the elevators to provide an intimate meeting space that can be used for short or small meetings.
E- The telephone rooms were placed adjacent to the conference areas so that people could easily step outside a conference or from the coffee shop to take a call or join zoom. Their location was chosen so that they could be easily accessed.
F- The storage/mail room was added to support the main reception area/desk so packages and deliveries could easily be hidden from plain view minimizing visual clutter.
A- COFFEE BAR
B- RECEPTION
C- LARGE CONFERENCE ROOM
D- SMALL CONFERENCE
E- PHONE ROOM
F- STORAGE/MAILROOM
MATERIAL FF&E MOODBOARD
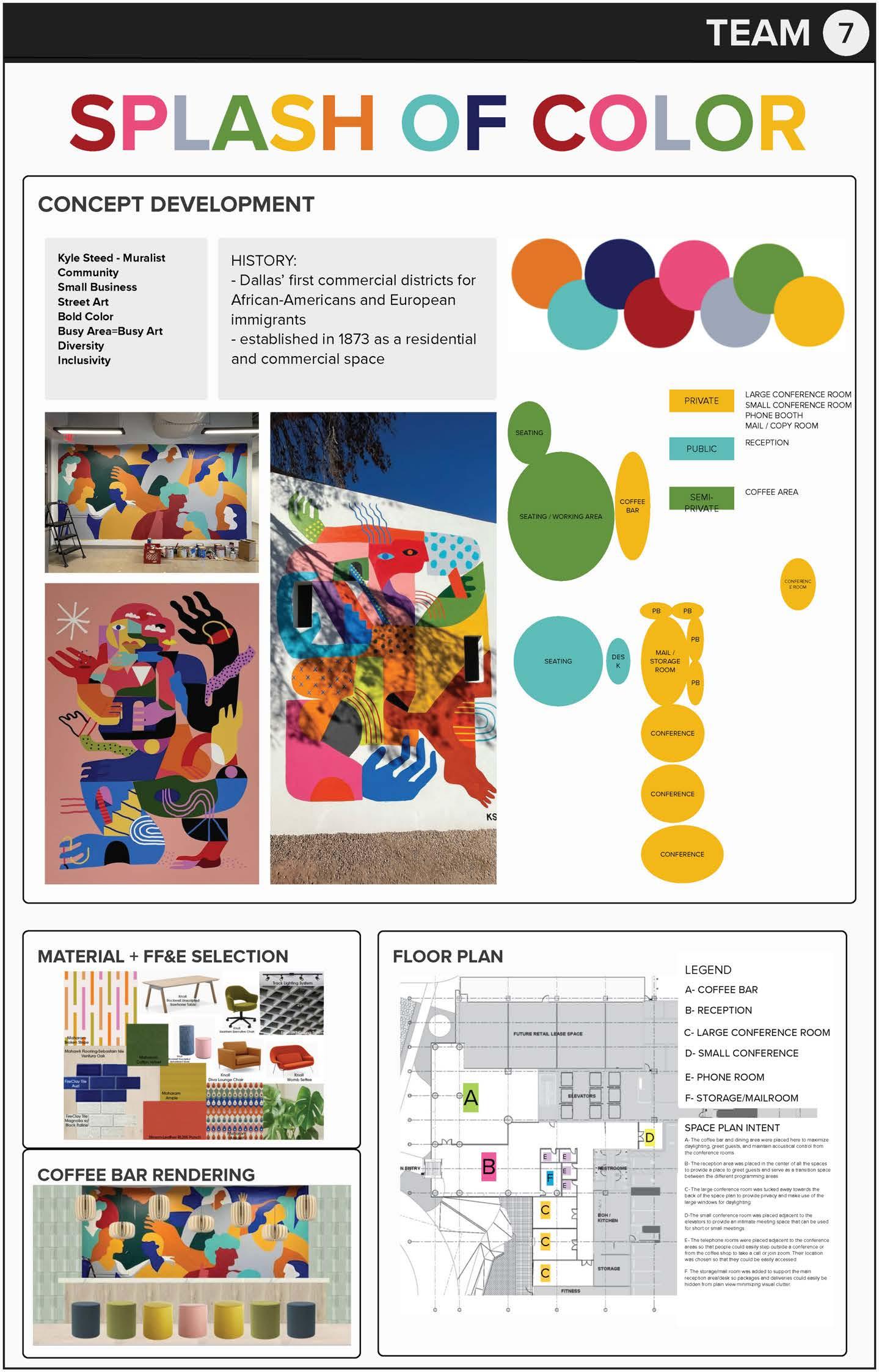
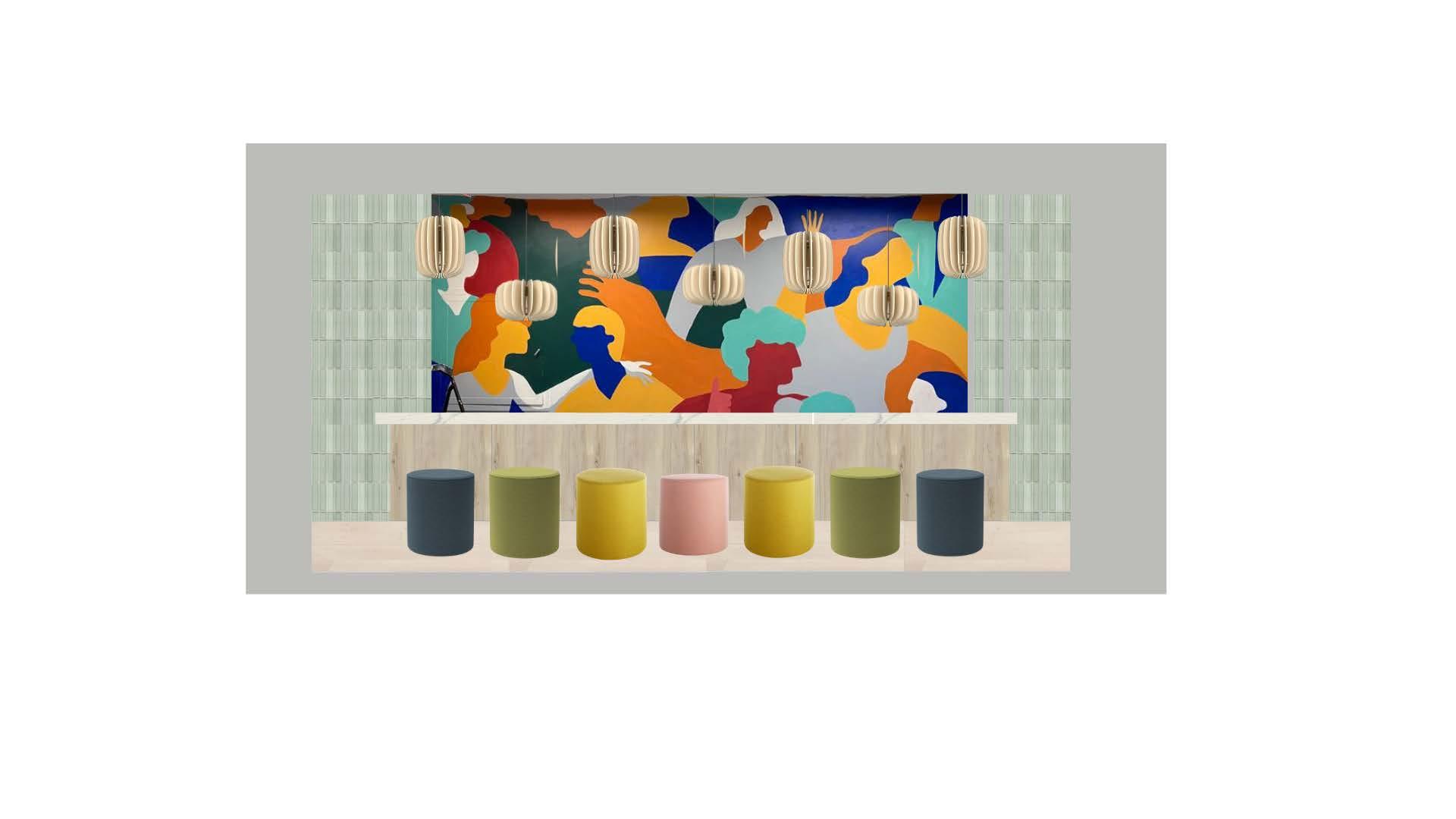
PROPERTY MANAGEMENT
WANG TAT PROPERTIES 04
OVERVIEW
My background in Interior Design began with property management. I've had the great opportunity to manage a wide portfolio of properties from single family homes, multi-family properties, luxury homes, and commercial properties. Through these experiences I have assisted a wide range of clientele to meet their specific needs. Most notably, I have had the great pleasure of working for Wang Tat Properties to acquire, remodel, and manage their growing portfolio of properties.
KEY FEATURES SERVICES PROVIDED
Luxury Vinyl Plank Floors
Semi-Gloss Paint
Quartz Countertops
Stainless Steel Appliances
Tile Back Splashes in Kitchens
Updated Lighting Fixtures
Updated Faucets
Composite Decking
Low Maintenace Landscapes
Wood Window Coverings
Updated Hardware
Open Concept Floor Plans
Epoxy Finish Garage Floors
24/7 Assistance & Onsite Same Day
Quarterly Home System Checks
Quarterly Air Filter Replacements
Quarterly Smoke Detector Checks
Fall & Spring Yard Cleanup
Trim Trees and Shape Hedges/Shrubs
Grass and Plant Fertilizer Applications
Pest Prevention Application
Snow Removal
Annual Cleaning and Service of Fireplaces
Welcome Baskets for New Tenants & Holiday Baskets
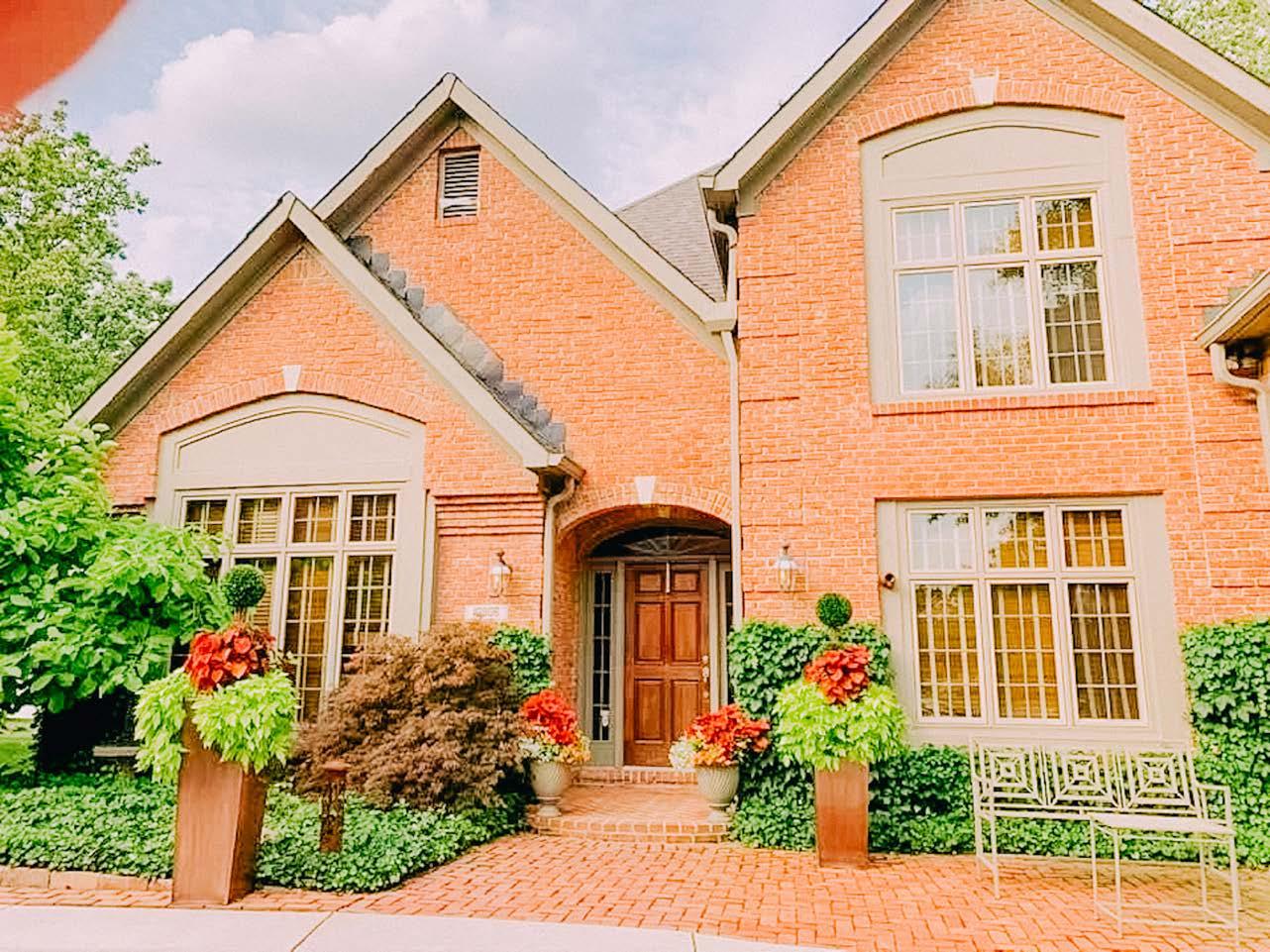
PROPERTYMANAGEMENTPHASES
ACQUISTION PHASE.
Each property acquired undergoes updating and remodeling prior to marketing the property or unit for lease.
REMODELING PHASE.
We use this time to renovate each unit or property so that they are updated and aesthetically pleasing.
TENANT SEARCH.
Our search for tenants begin with stringent criteria to find responsible tenants that will maintain each home.
Doing so allows us to make sure that each property can maximize rental income and compete with other properties in the area.
We select materials of high quality and durability which has helped reduce the need and time for further work during tenant turnover.
Our average leasing term is 4+ years with many tenants renewing their leases. As a result, reducing tenant turnover and overall operating costs.
Acquiring properties that are undermarket value
Analyzing market and design trends
Stringent application and background check process
Searching for potential properties daily
Selecting durable and high quality finish materials
Consistent communication with potential leads
Keeping contact with real estate professionals for current demands
Checking and updating building system components when necessary
Assisting new tenants with application and contract questions for transparency
MANAGEMENT PHASE.
Maintenance is the utmost priority in managing properties in which we strive to ensure our clients needs are met.
As a result, each property is maintained with due diligence to satisfy tenants and protect each inverstment.
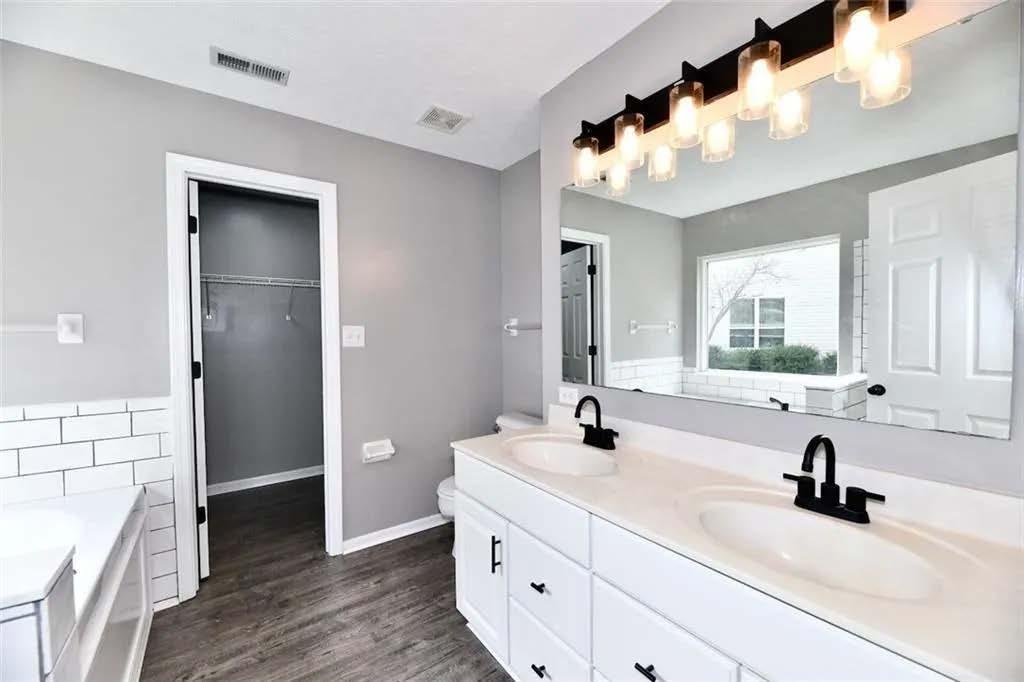
24/7 Emergency contact line with same day response
Quarterly checks of all units and building systems
Ensuring each property is managed as if it were our own homes
UPDATED LIVING AND DINING ROOM

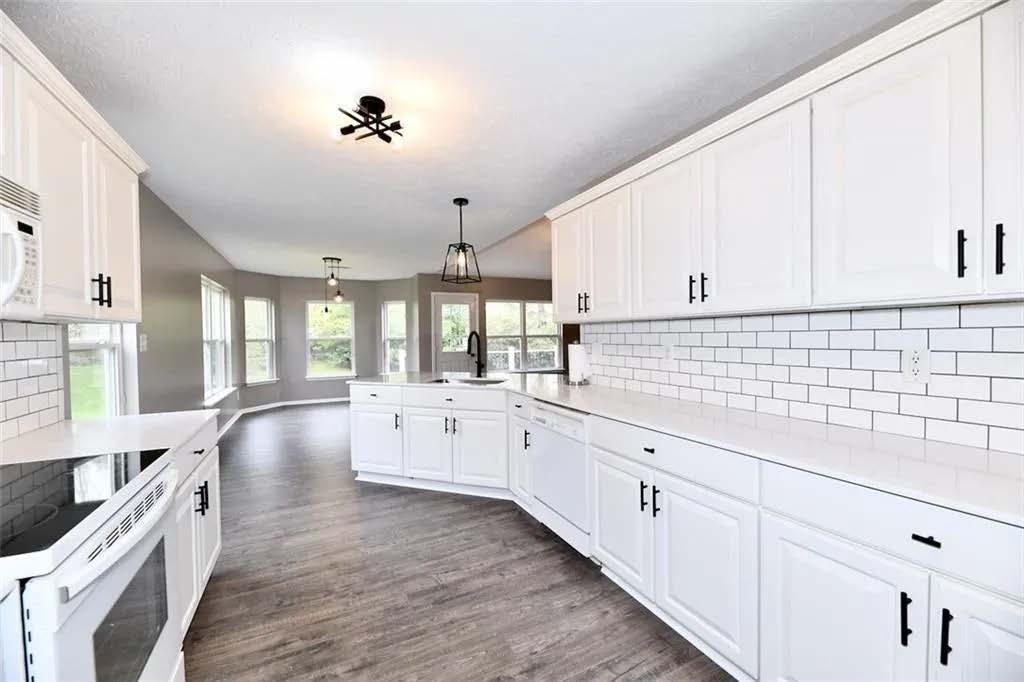
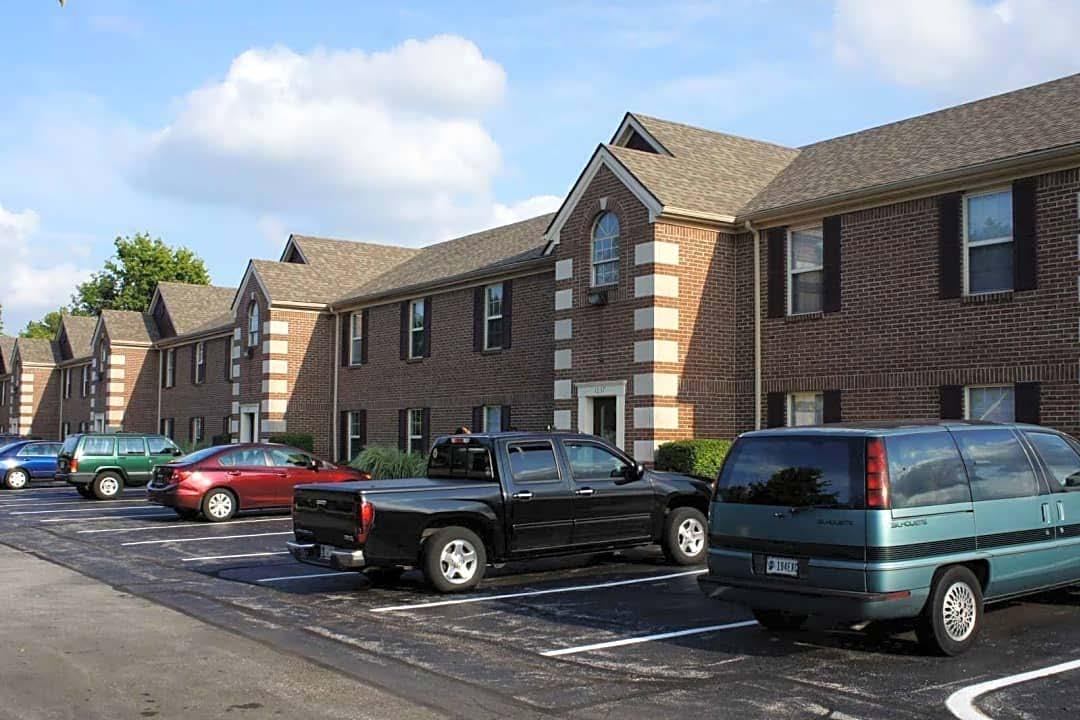
MULTI-FAMILYPROPERTIESMANAGED
PROPERTY DETAILS PROPERTY DETAILS PROPERTY DETAILS
Location: Greenwood, Indiana
Type: Class B Multi-Family
Unit Count: 48 Units
Location: Carmel, Indiana
Type: Class B Multi-Family Duplex
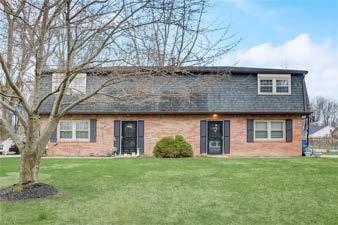
Unit Count: 2 Units
Location: Indianapolis, Indiana
Type: Class C Multi-Family Section 8
Unit Count: 18 Units
Property was in need of renovating interior units to maximize rental income to match comparable rentals
Each unit underwent remodeling and updating to meet the tenants demands
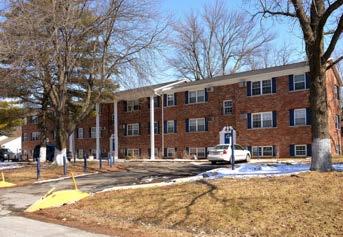
With prime real estate location this property had 0 vacancies and consistent waiting list of approved applicants
Both units had not been updated since the late 90's resulting in lower than market average rent per unit
Both units were updated with luxury vinyl plank flooring, updated kitchen & baths, and fresh paint
With updates, both units rent increased increasing the total CAP rate
Purchased under foreclosure, total occupancy was at 60% due to mismanagement
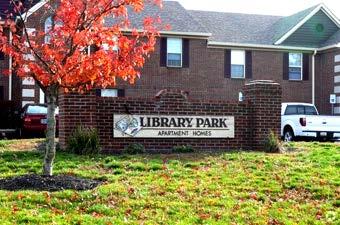
Thepropertywascompletelyupdatedwith bothexterior&interiorimprovements
Property was purchased in auction for $150k and sold for $1.1M for a great return on investment
SINGLE-FAMILYPROPERTIESMANAGED
HOME DETAILS HOME DETAILS
Location: Fishers, Indiana
Bed / Bath: 3 Bed / 1.5 Bath
Sqft. / Acre: 1,420 sqft. / .16 acres
Location: Fishers, Indiana
Bed / Bath: 3 Bed / 1.5 Bath
Sqft. / Acre: 1,623 sqft. / .17 acres
HOME DETAILS
Location: Fishers, Indiana
Bed / Bath: 3 Bed / 1.5 Bath
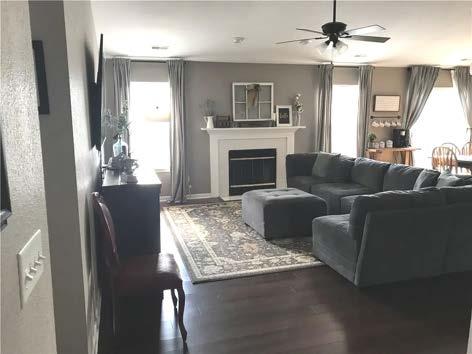
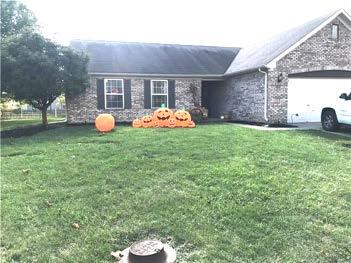
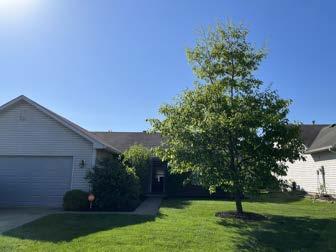

Sqft. / Acre: 1,511 sqft. / .26 acres
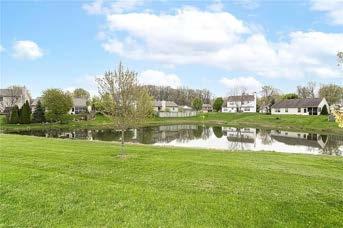
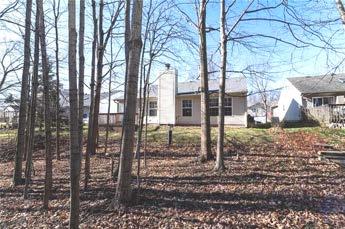
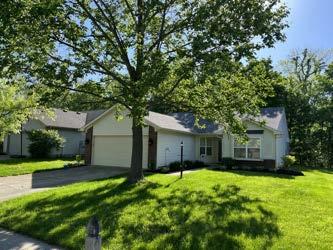


PRIVATE BACKYARD
COZY LIVING SPACE
SAND CREEK BOULEVARD BLUE SKY DRIVEPROPERTY DETAILS PROPERTY DETAILS
Location: Fishers, Indiana
Bed / Bath: 3 Bed / 2.5 Bath
Sqft. / Acre: 1,654 sqft. / .19 acres
Location: Fishers, Indiana
Bed / Bath: 4 Bed / 2.5 Bath
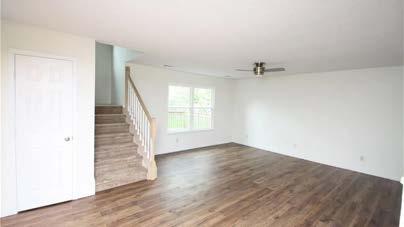
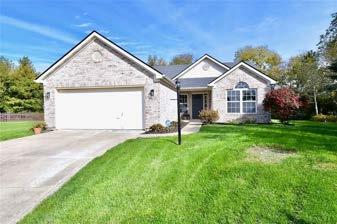
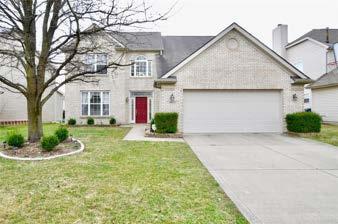
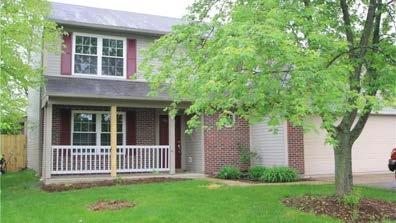
Sqft. / Acre: 2,275 sqft. / .32 acres
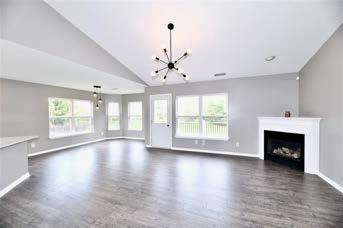
PROPERTY DETAILS
Location: Carmel, Indiana
Bed / Bath: 3 Bed / 1.5 Bath
Sqft. / Acre: 1,491 sqft. / .32 acres
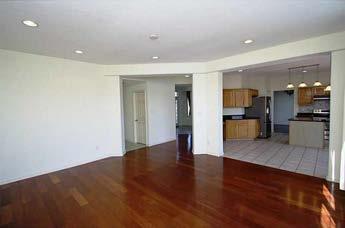 LONG LEAF LANE ADAM COURT
LONG LEAF LANE ADAM COURT
EXTERIOR DESIGN
MAPLE MANOR 05
OVERVIEW PROJECT DETAILS
The clients for this project wanted to modernize the exterior and landscaping of their home to increase curb appeal and reduce maintenance.
To assist my clients and their goals, I provided them with a general exterior masterplan guide that highlighted my goals and intent.
I assisted my clients from concept through installation which further strengthen my cross disciplinary skills in interior design, landscape design, and construction skills/knowledge.
The result, the fusion of modern and traditional design formed with simple design solutions for years to come with minimal maintenance and luxurious appeal.
PROGRAM: AutoCAD
DURATION: Summer 2022
LOCATION: Fishers, Indiana
SIZE: .63 Acres
BUDGET: $50,000
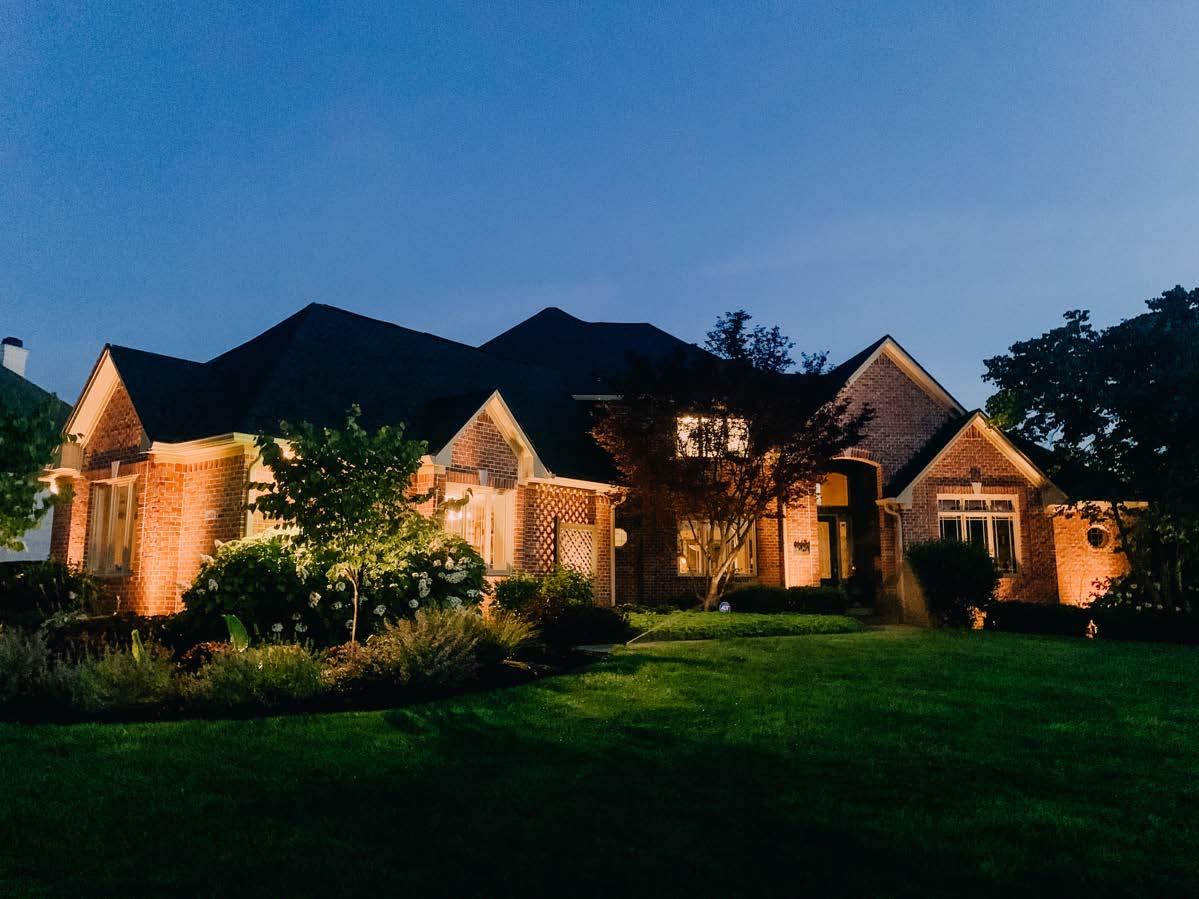
EXTERIOR DESIGN
KEYPROBLEMS
Original deck boards & pergola weathered, beyond repair, and layout was not sufficient.
Exterior paint on wood trim, window casings, and gutters were due for maintenance
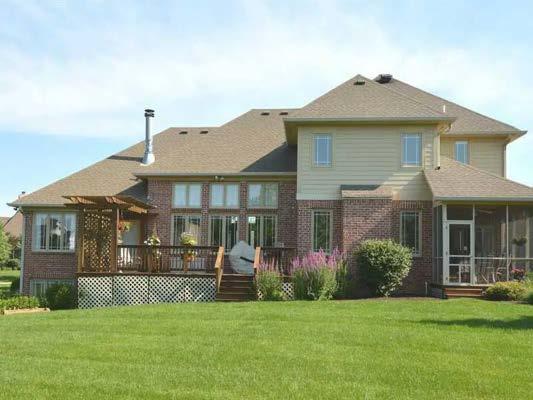

Exterior lighting was limited to floodlights facing downward and were manual switches

Original landscaping was overgrown or required high maintenance or watering needs
Roofing was weathered and leaking due for material end of life replacement

PROJECTGOALS
Clients expressed that they intend to sell this proper within the next 5 years with a target price
Client wanted to refresh and modernize the exterior to match what luxury home buyers taste
Clients wanted to minimize maintenance and stated changes must be pet friendly
The clients like to host large gatherings in which they wanted to increase the outdoor living areas
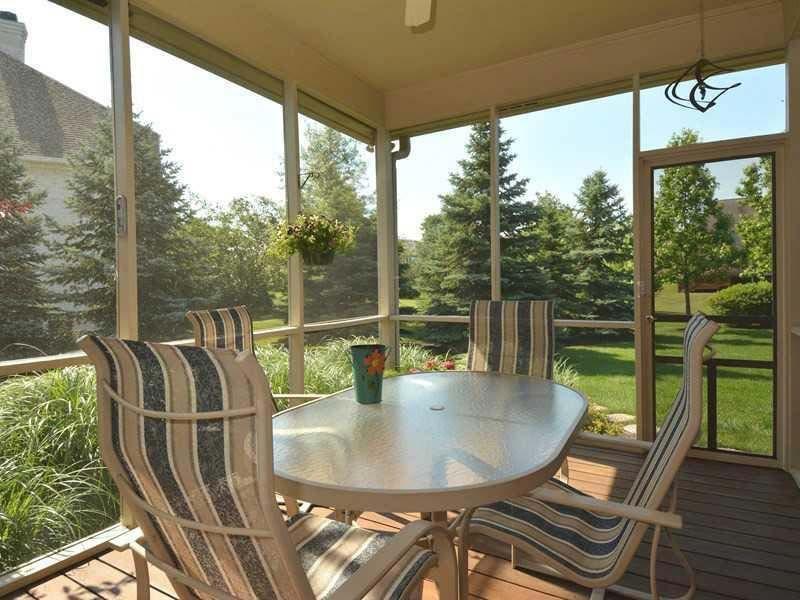
The total allocated budget was not to exceed $50k including materials and labor costs
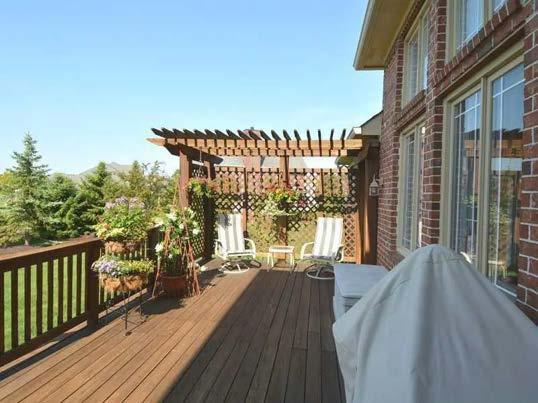
4 SPA 5 HEARTHROOM
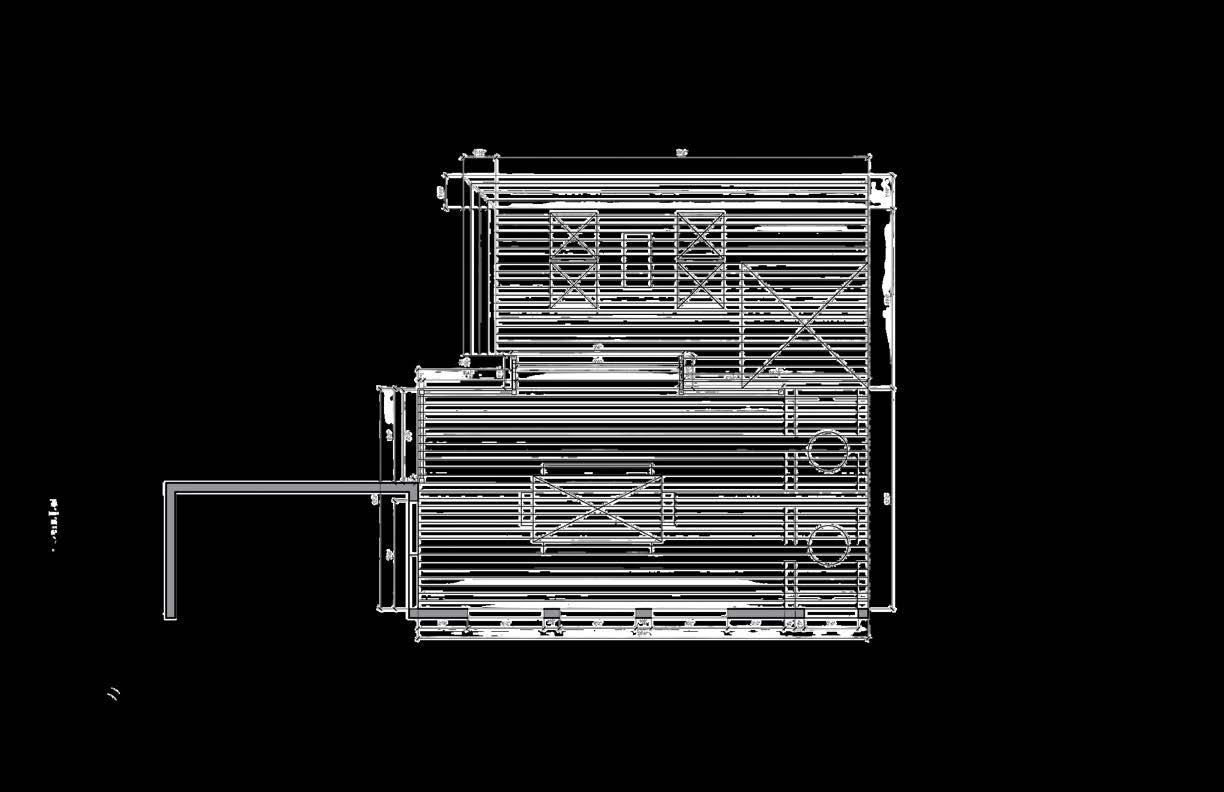
Replace weathered deck boards with sustainable and low maintenance Trex composite deck boards utilizing existing framing structure
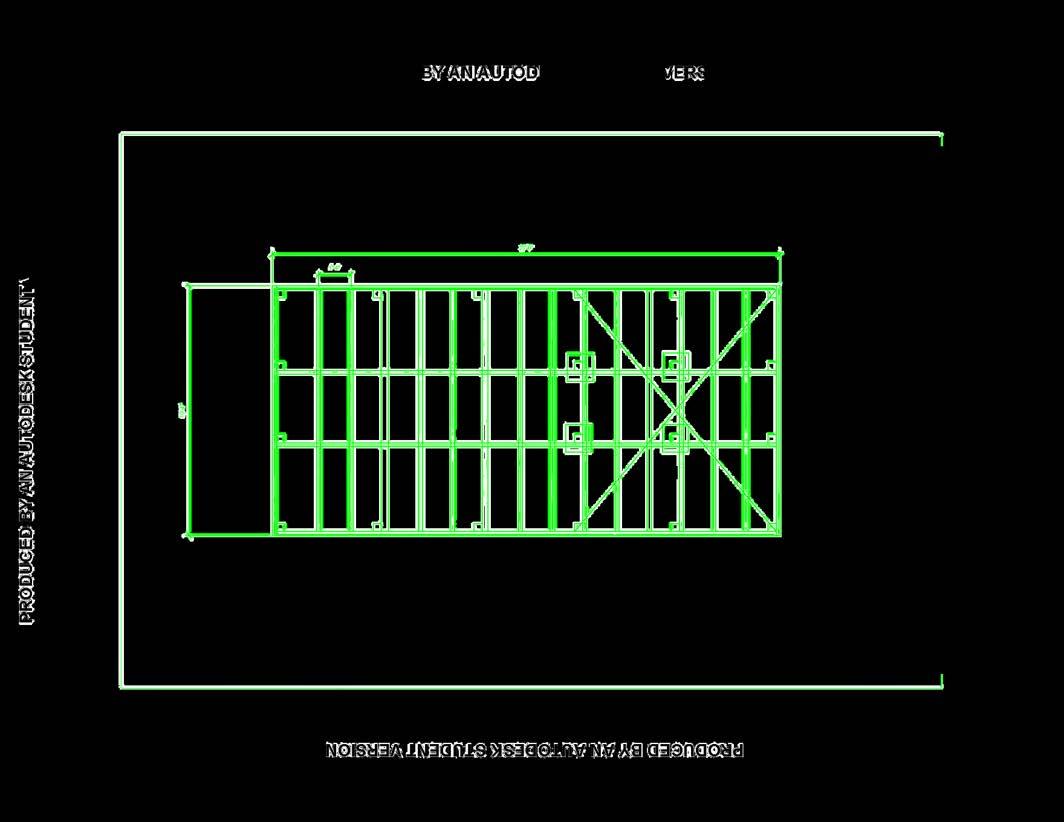
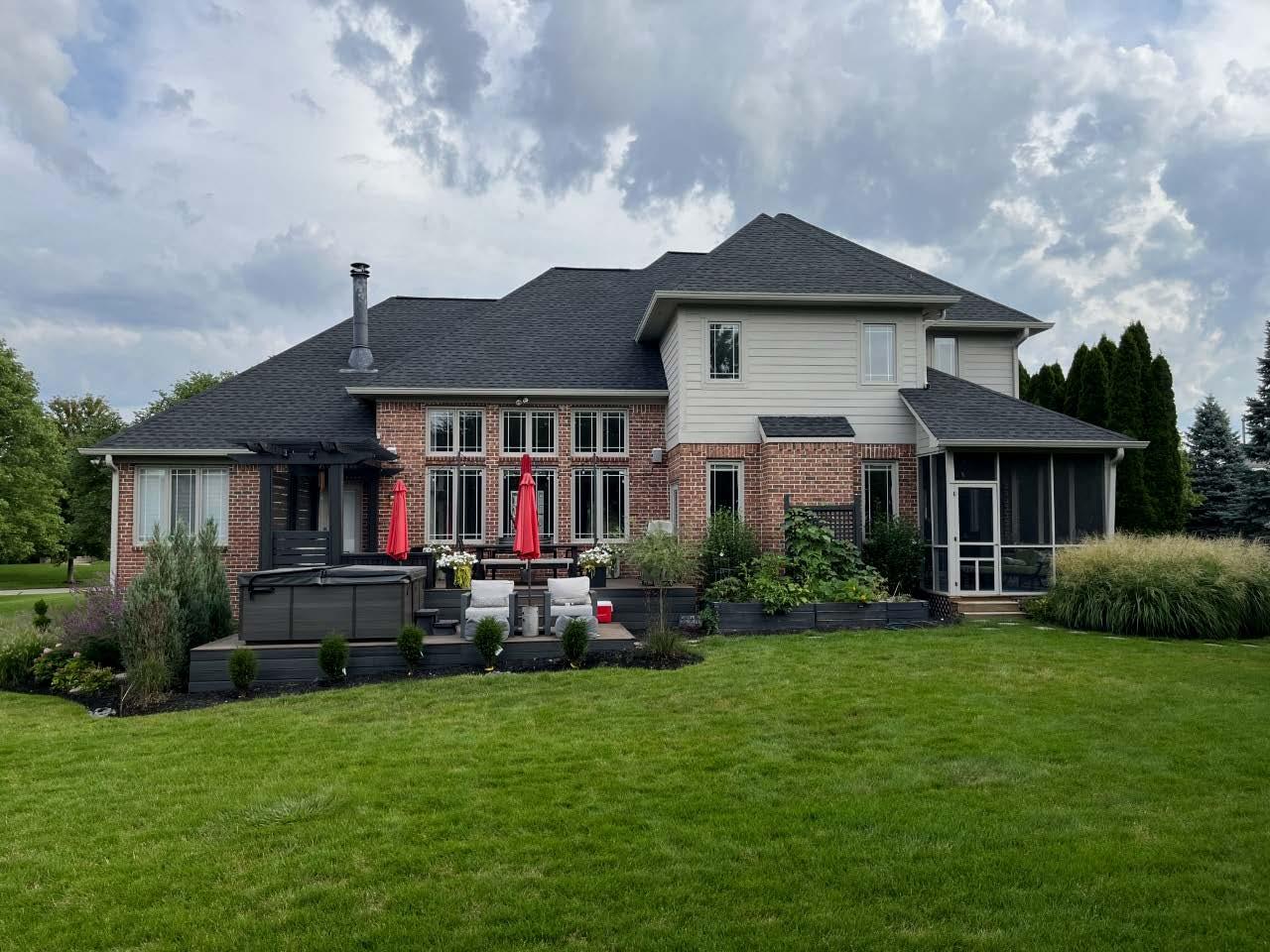
EXTERIOR DESIGN
UPDATED MAIN DECK
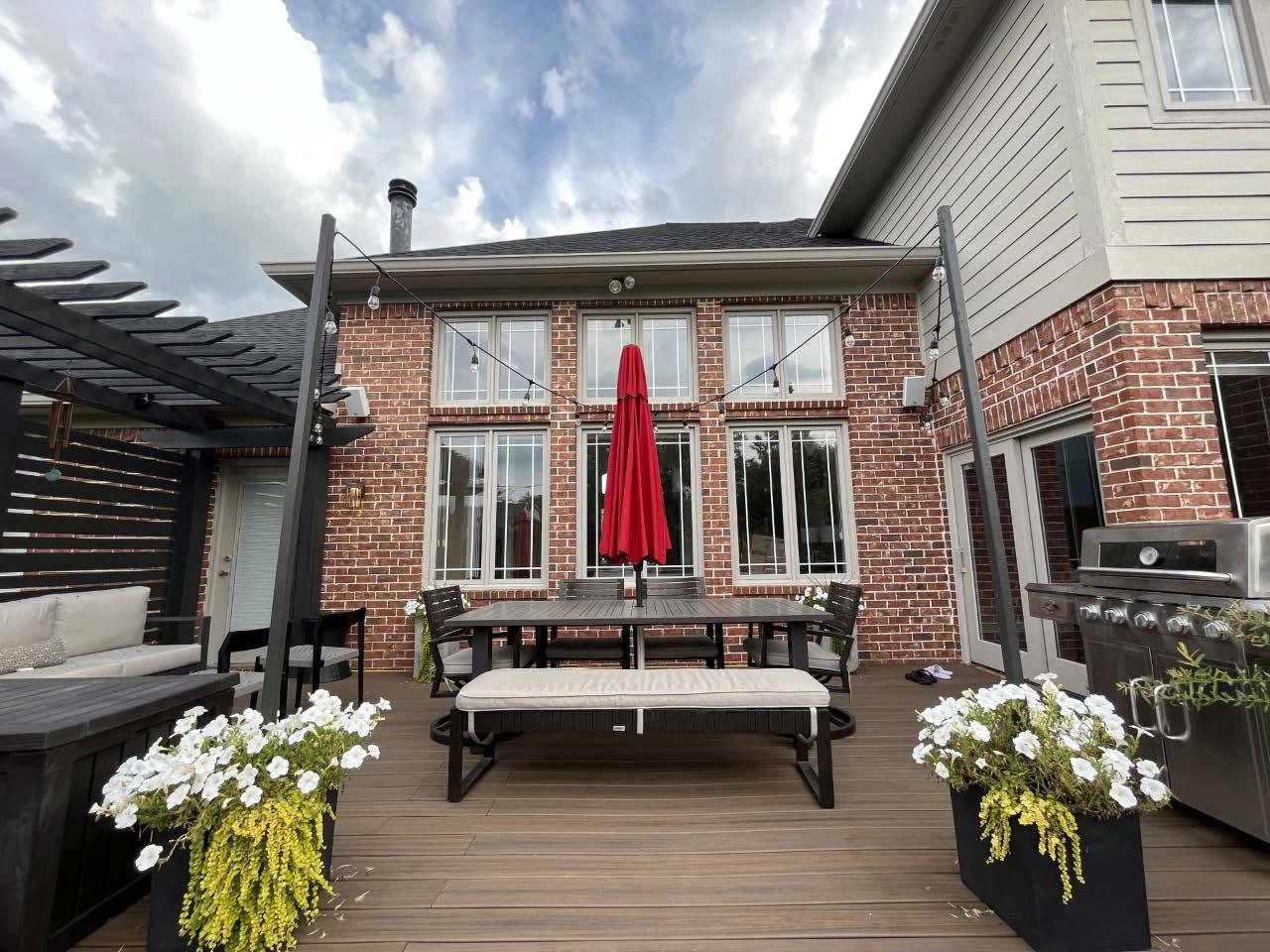
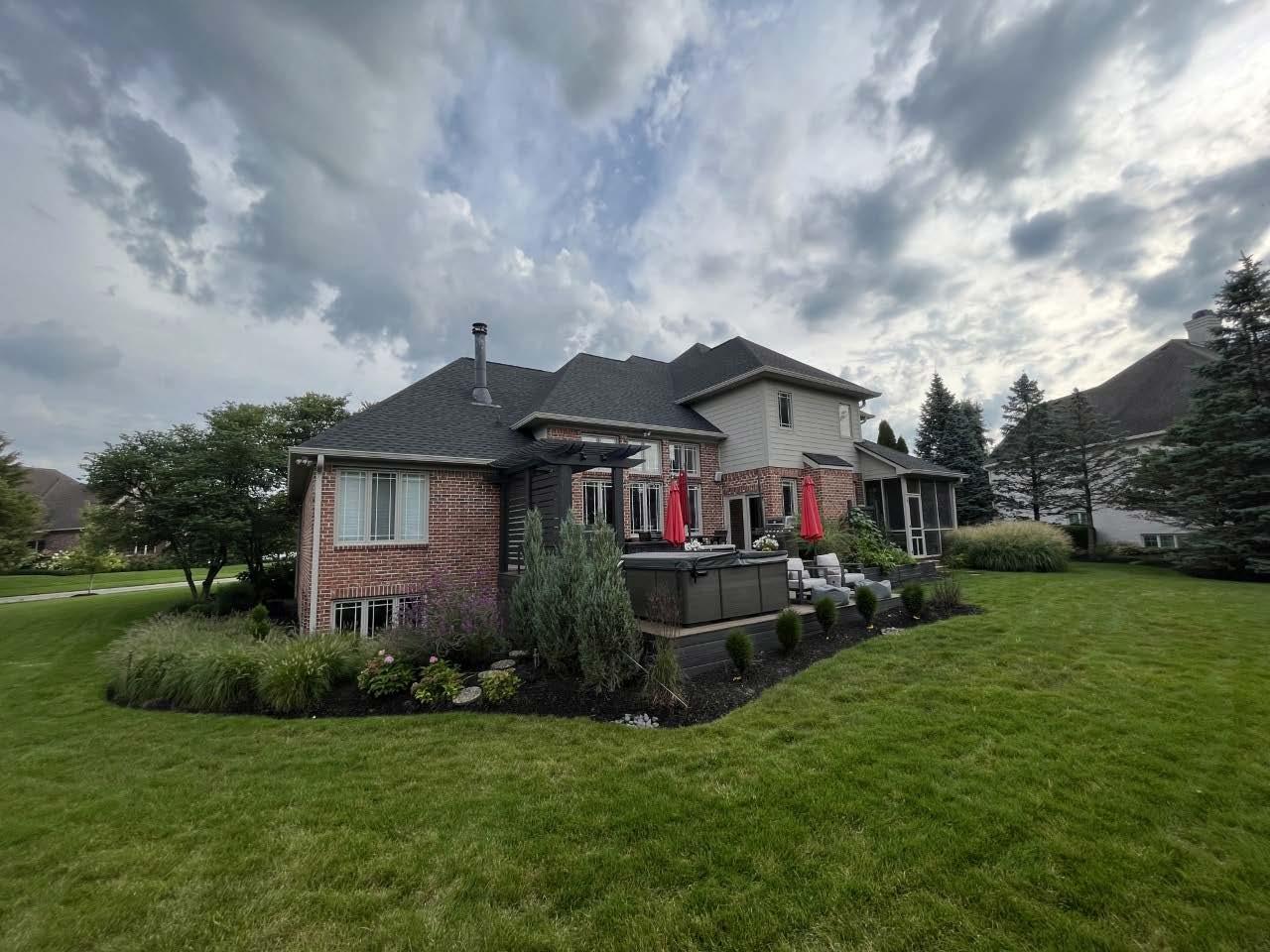
UPDATED SCREENED IN PORCH
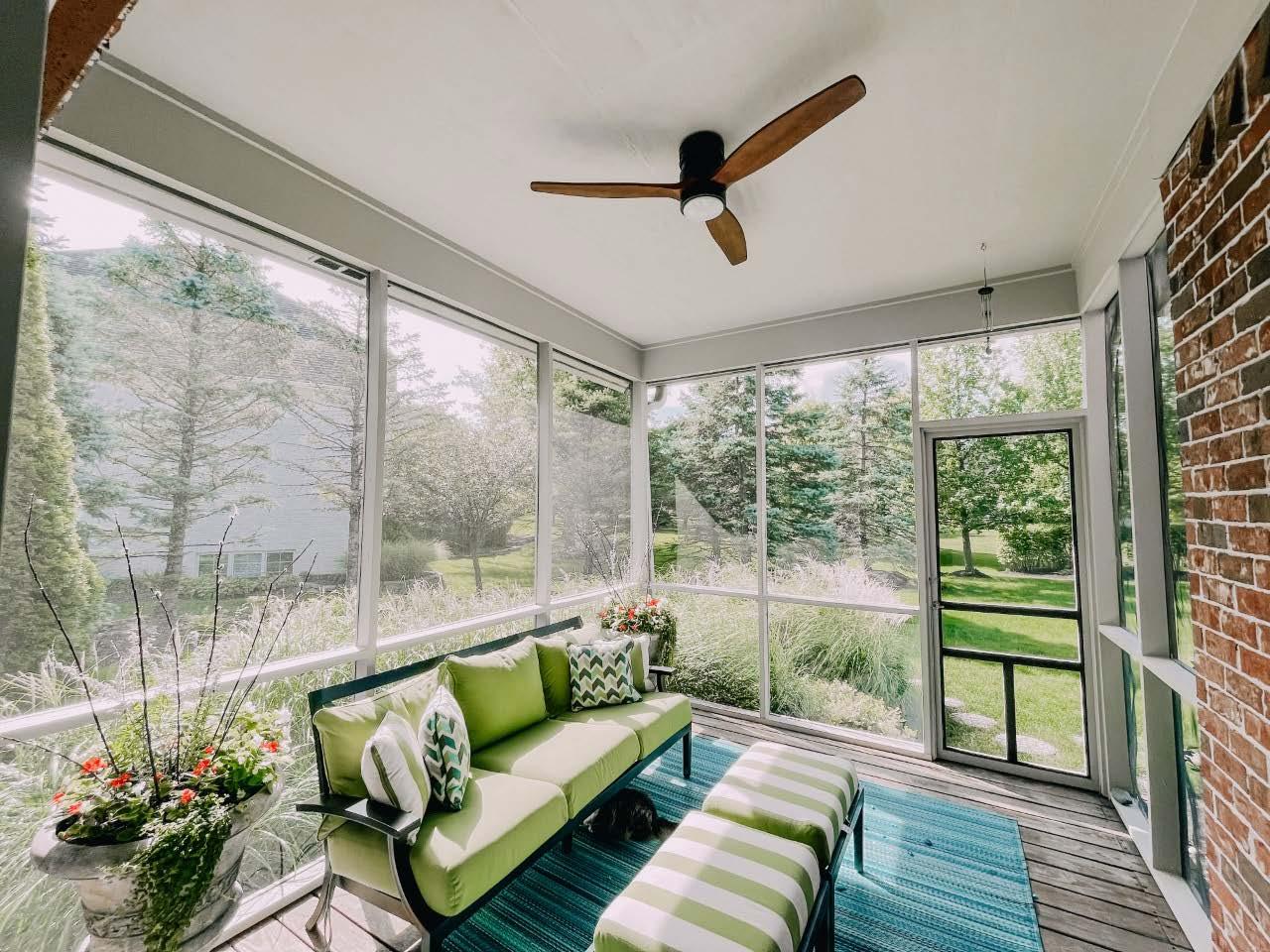
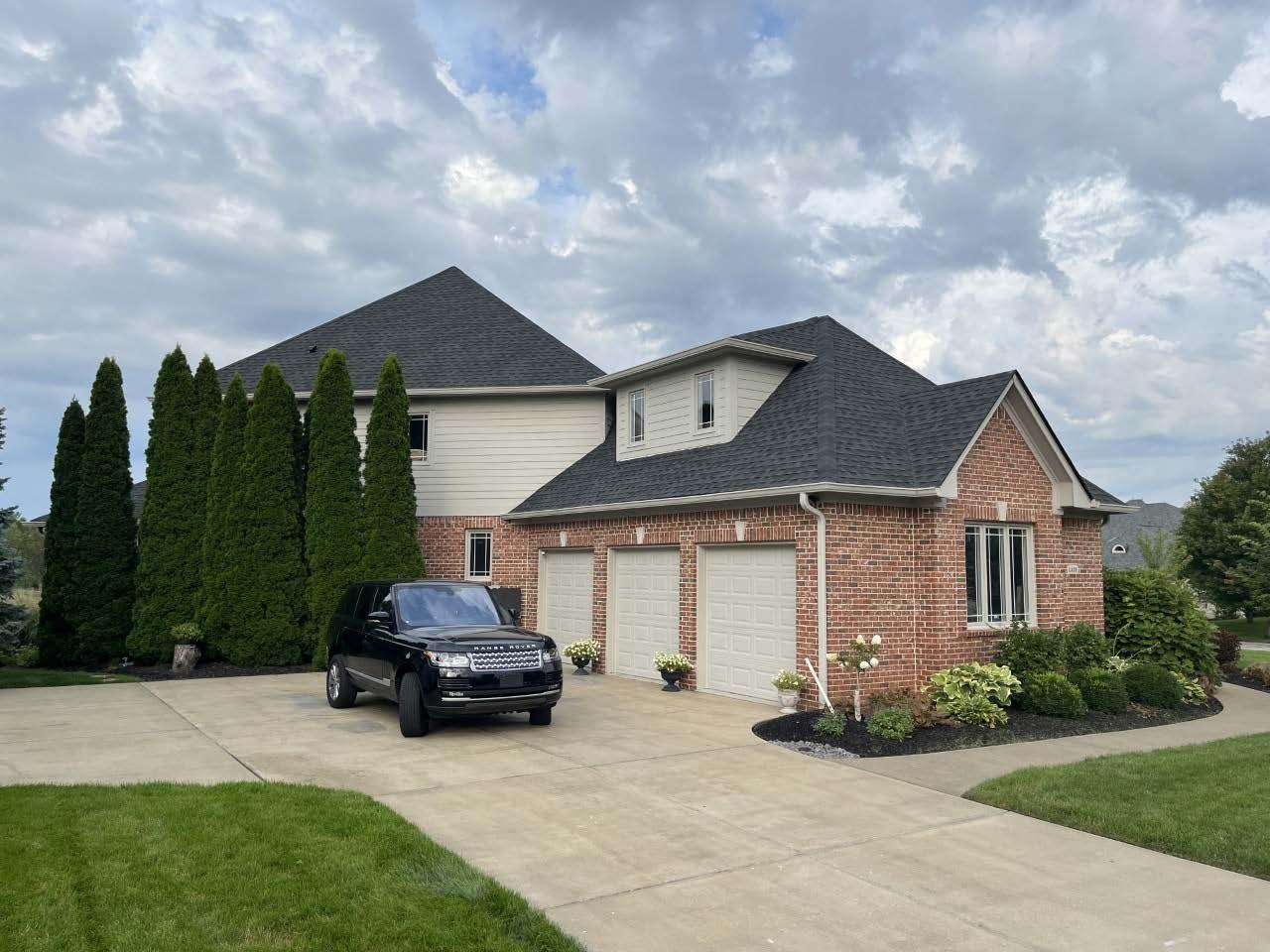
UPDATED EXTERIOR LIGHTING
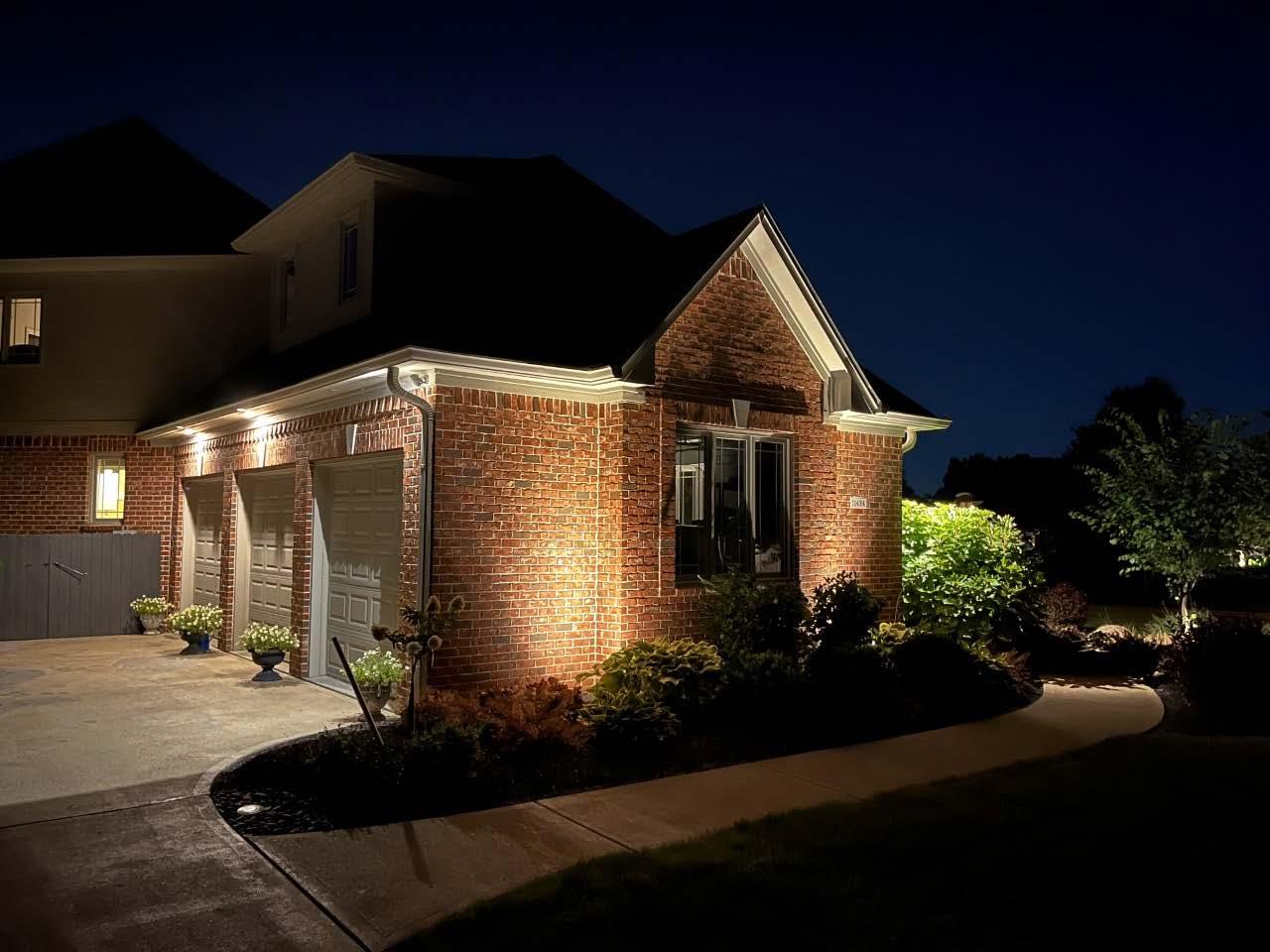
UPDATED FRONT EXTERIOR LIGHTING
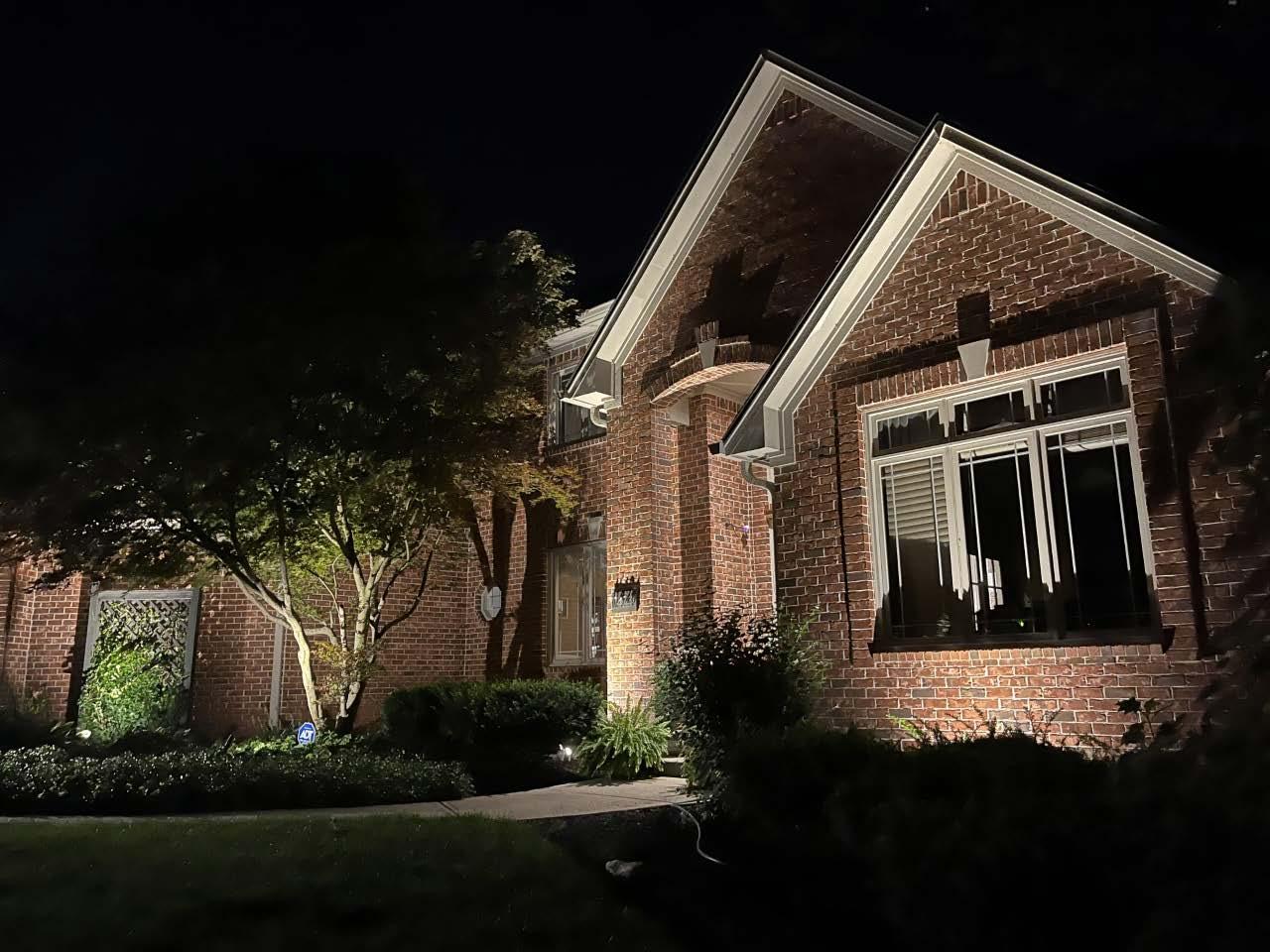
UPDATED DECK AT NIGHT
