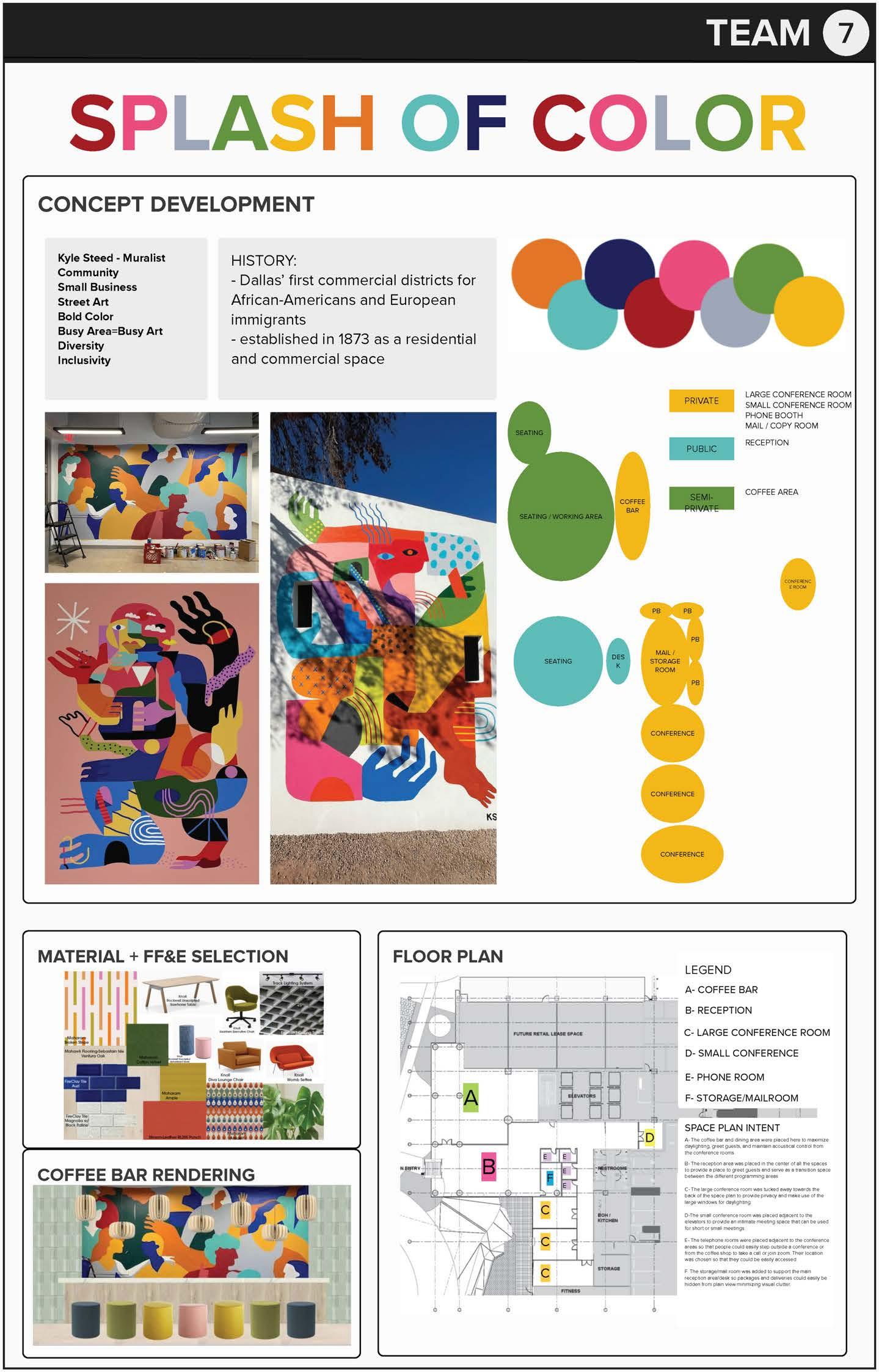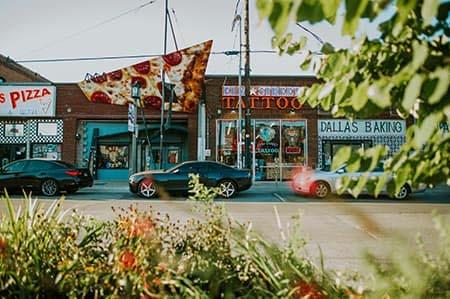
1 minute read
PROJECTBACKGROUND
The Deep Ellum neighborhood is a diverse blend of cultural backgrounds and heritage which have shaped it into a place of community and belonging.
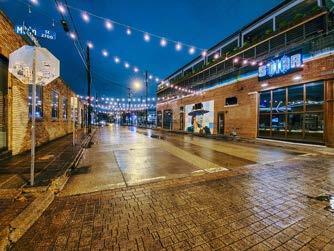
Advertisement
The unique intent behind the project is to be a hub for the remote work population and provide resources to entrepreneurs and small startups.
A spectrum of influences create a distinct identity, unifying people through art, food, and music.
With apartments in the upper floors of the tower, the first floor provides amenities to those who use their home as a primary point of work. Including retail space, a fitness center, coffee shop and conferencing center. This space will be considered an extension of the home office to it’s tenants and other local residents of the Deep Ellum area.
The spirit of Deep Ellum encourages artisans and entrepreneurs to pursue their dreams, saturating the urban landscape with a wealth of cultural enrichment.
Togetherness and unity guides a concept that highlights social interaction and inclusiveness as the basis of growth and progress.
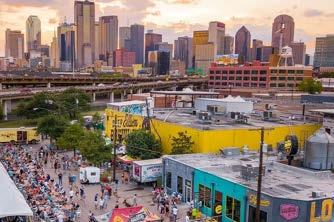
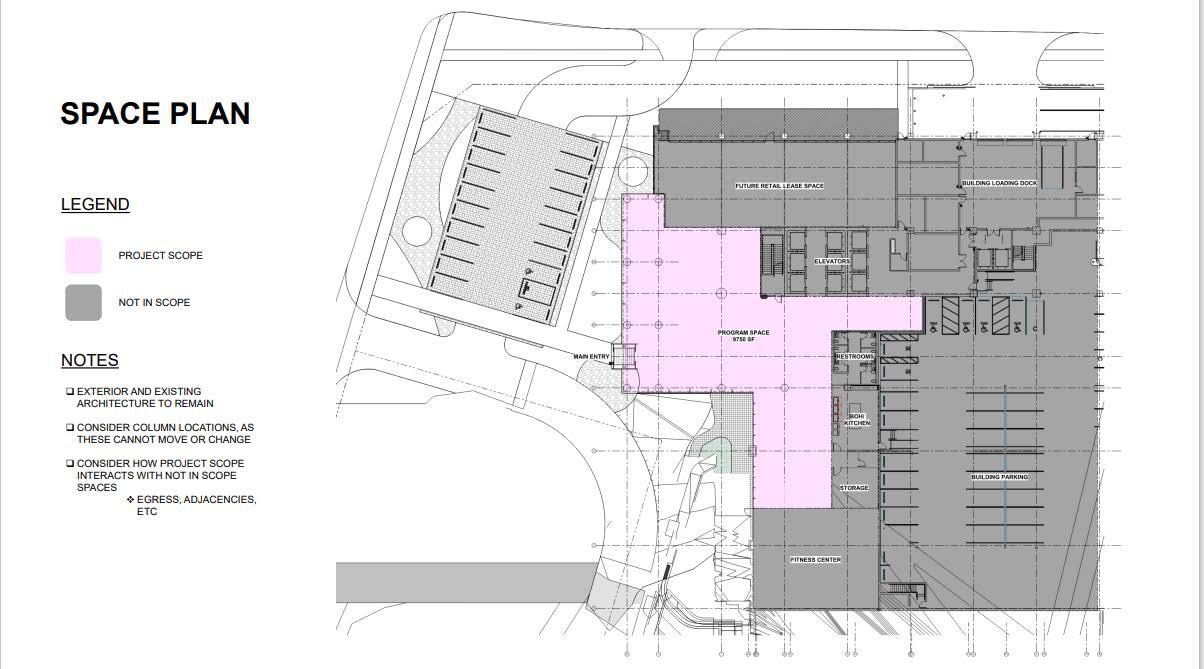

Contributiontogroup
Space Plan
When creating the space plan I had focused on ensuring a consistent balance between social and working areas in which acoustical control and privacy were key factors. To create a plan that assists with the intent of connection the large reception area serves as the transition space for each area.
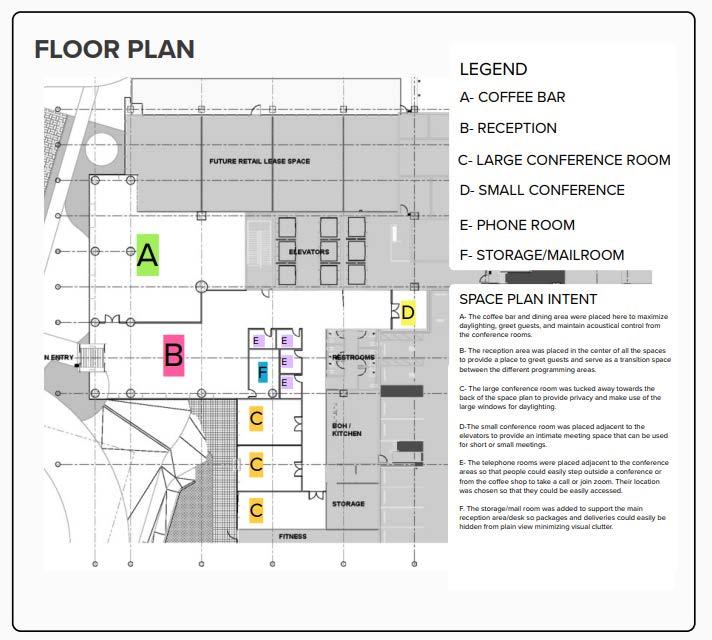
Space Plan Intent
A- The coffee bar and dining area were placed here to maximize daylighting, greet guests, and maintain acoustical control from the conference rooms.
B- The reception area was placed in the center of all the spaces to provide a place to greet guests and serve as a transition space between the different programming areas.
C- The large conference room was tucked away towards the back of the space plan to provide privacy and make use of the large windows for daylighting.
D-The small conference room was placed adjacent to the elevators to provide an intimate meeting space that can be used for short or small meetings.
E- The telephone rooms were placed adjacent to the conference areas so that people could easily step outside a conference or from the coffee shop to take a call or join zoom. Their location was chosen so that they could be easily accessed.
F- The storage/mail room was added to support the main reception area/desk so packages and deliveries could easily be hidden from plain view minimizing visual clutter.
A- COFFEE BAR
B- RECEPTION
C- LARGE CONFERENCE ROOM
D- SMALL CONFERENCE
E- PHONE ROOM
F- STORAGE/MAILROOM
MATERIAL FF&E MOODBOARD
