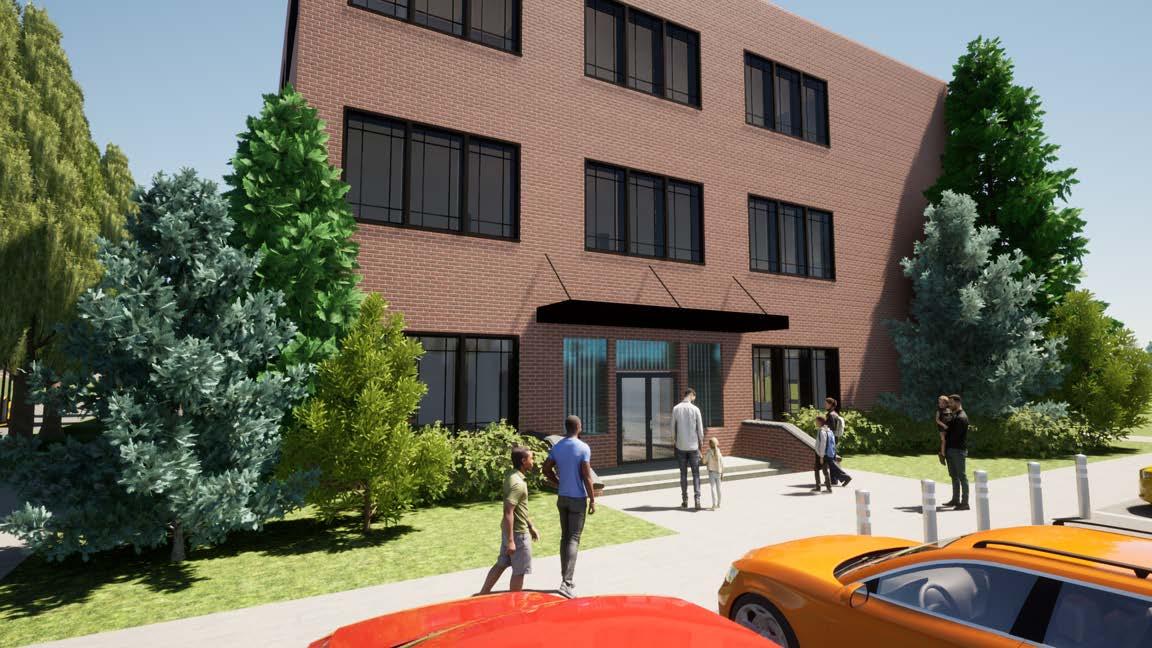
1 minute read
HOPE HOUSE COMMUNITY HOUSING CENTER 01
Overview
The Hope House is part of a master plan development intended to become the model for community places in the twenty-first century focused on engagement and well-being.
Advertisement
This project features a variety of mixed-use tenants for a supportive housing and public services complex all under one roof near the heart of downtown Indianapolis.
28% of LGBTQ+ Youth have reported experiencing homelessness or housing instability in which the Hope House aims to provide unparallel housing and social support services. Utilizing research from Trauma-Informed Design Framework, the Hope House can promote Physical Health, Mental Health, and Well-Being in a supportive community space for all.
Through innovative and thoughtful design solutions the Hope House can promote healing, dignity, and joy through a built environment in which all people can thrive.
The challenge at hand was creating a space that is warm, welcoming, and uplifting however providing a strong sense of privacy and security that meets the needs of residents.
Project Details
PROGRAM: Revit + Twinmotion + Photoshop
DURATION:Spring Semester 2023
LOCATION: Indianapolis, Indiana
SIZE: 8,636 SQFT.
Tenant Summary
Rendered Exterior Main Entrance
Design Concept
The design concept for the Hope House derives from the systems thinking approach as "a holistic approach to analysis that focuses on the way that a system's constituent parts interrelate and work within the context of larger systems".
Incorporating the concept of systems thinking in a design approach can emphasize the importance of designing spaces that work holistically and cohesively with the broader systems they exist within.
Interweaving & connection represents the LGBTQ+ communities' interconnectedness through shared experiences, support networks, and intersectionality.
CONNECTION TO...
COMMUNITY, PEOPLE, IDEAS, IDENTITY, NATURE, & SPACE.
GOALS + STRATEGIES
Trauma Informed Design
Create a safe and empowering environment for users by using calming elements, avoiding triggers, and prioritizing community, choice, and comfort.
BIOPHILIC DESIGN
Incorporating elements of nature into the project to enhance the connection between humans and nature, such as natural light, vegetation, and natural materials, to promote well-being and reduce stress.
SUSTAINABILITY
Using eco-friendly materials, reducing energy consumption, and promoting longevity and durability of the design.
Reinforcepersonalidentity&ownership
Promoteasafeandinvitingenvironment
Promoteopportunityforchoice
Engagewithamultisensoryenvironment
Reduce/Removeadversestimuli&triggers
Providewaystoexhibitself-reliance
Providemeansforprivacy&confidentiality
Reinforce stable&consistentsupport
Provideconnectivitytothenaturalworld
Promotecommunity&collaboration
Separateanindividualthatmaybeindistress





