




PRINCIPALBROKER
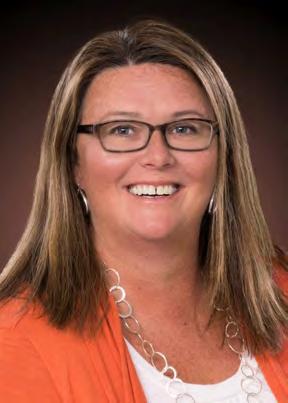
CELL: 541.390.0398
OFFICE: 541.593.2122
SUNRIVER
57100BEAVERDRIVE
BEND, OR 97702
kwinch@sunriverdream.com
cascadesothebysrealty.com
Licensed in the state of Oregon. My introduction to real estate began when my husband and I purchased our first investment property in 1992. Since then I have been actively investing and remodeling properties in Georgia and Oregon. Due to my interest and experience on the investment side, I decided to become licensed real estate agent after moving to Sunriver in 2003. I have owned numerous vacation rental properties in Central Oregon over the last 22 years and are quite familiar with the intricacies of buying and selling property in the local market. What does this mean to you? My extensive background in marketing and business management and knowledge of the local Central Oregon real estate market allows me to represent you with the utmost professionalism and provide the necessary expertise that will enable you to make the best decisions to maximize the return on your real estate investments. Prior to moving to Sunriver, I enjoyed a successful sales and marketing career with Trilogy Meetings and Incentives in Portland, Oregon. A business I owned along with two partners in Georgia. After buying a vacation home in Sunriver we decided we wanted to make Central Oregon home. Moving to Central Oregon was one of the best quality of life and career decisions I have made. My love of the Sunriver/Bend area and enthusiasm about what I do shows... just ask my clients! I would be remiss not mention my biggest source of pride; my loving and supporting family. My husband of 28 years Brad, and my amazing daughters, Sierra and Sommer When I'm not busy with real estate I can be found traveling, volunteering somewhere or kayaking! Please feel free to call on my local expertise at any time.
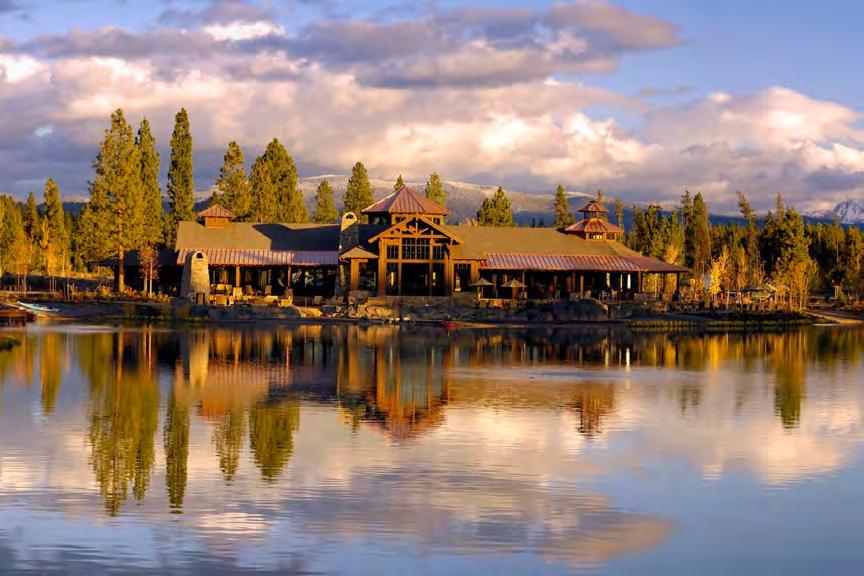

$1,289,000
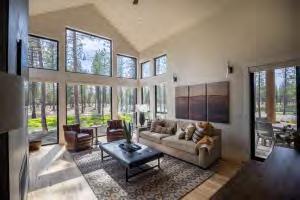
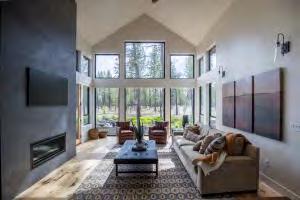
Kelly Winch
Cascade Hasson SIR
Cell Phone: 541-390-0398
kwinch@sunriverdream.com
License Number: 200509264
Remarks
One of a limited collection of vacation homes within Forestbrook at Caldera Springs, Pacific Northwest's premier residential resort community, located 15 miles from Bend. For a limited time, the Developer is offering upgrade incentives with a value of approximately $30,000. Featuring the one level 3BR, 3.5 BA Larkspur floor plan with contemporary mountain home styling.18222 Forestbrook Loop backs to common area and is ideally located for quick access to forthcoming amenities, including Forest House ? a state-of-the-art recreation and aquatics center, park, pickleball, miles of new trails, and more. Designed for those seeking the benefits of both a vacation getaway and rental income property, Forestbrook homes feature an attached, fully-appointed studio residence that can be occupied with, or separately from the main home. Owners enjoy access to all amenities at Caldera Springs.Taxes have yet to be determined by the County. Some images are renderings and some photos are of model home.
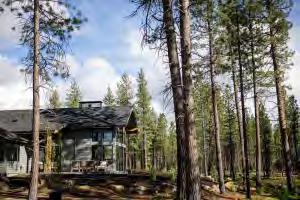
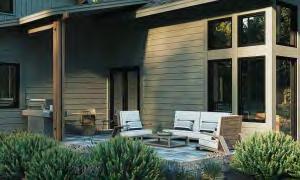
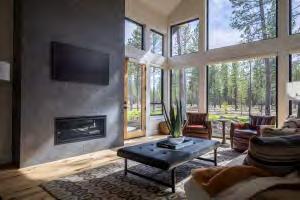
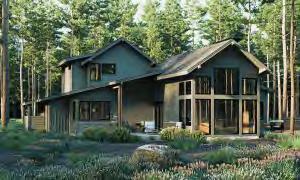
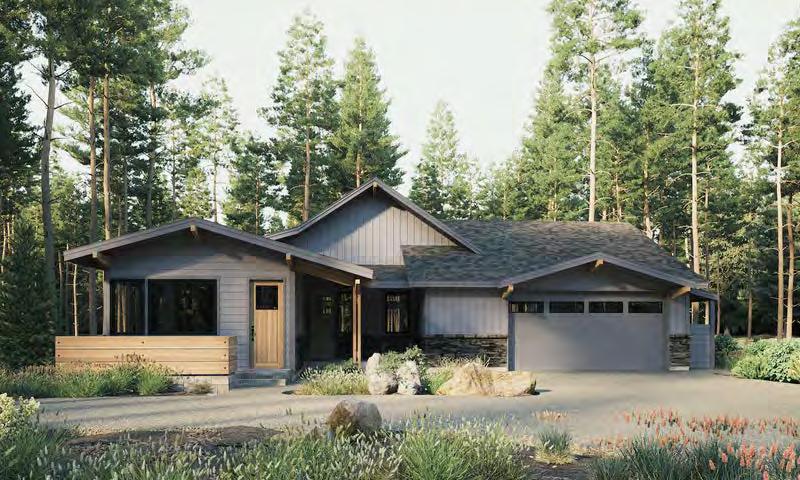
Information is deemed to be reliable, but is not guaranteed. © 2023 MLS and FBS. Prepared by Kelly Winch on Wednesday, October 04, 2023 1:33PM.

Bend, OR 97707
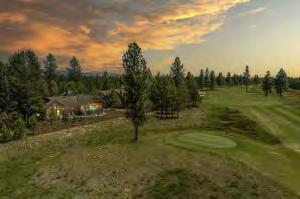
$1,674,900
Kelly Winch
Cascade Hasson SIR
Cell Phone: 541-390-0398
kwinch@sunriverdream.com
License Number: 200509264
Remarks
Custom home situated in the coveted community of Caldera Springs. Vaulted entry leads to an open living space filled w/natural stone, rich woodwork, rustic accents & large windows for an abundance of natural light. Main living area ftrs wood beamed vaulted ceilings, stone gas fireplace w/hearth, mantle, & built in entertainment center. Your Chef's kitchen ftrs custom wood cabinetry, stone countertops, & high-end SS appliances; including wine fridge. A large island w/breakfast bar provides addtnl workspace & serves as a gathering place for casual entertaining. Owners suite w/fireplace & luxury bath w/tile floors, custom cabinetry, soaking tub, & large tiled shower. Two addtnl bedrooms w/ensuite baths; massive laundry room, exterior patio overlooking the golf course & more! Owners enjoy year-round amenities including access to pools, fitness center, golf, & acres of forest, lakes, streams & trails, all just 15 miles from Bend. Sneak peeks of Central Oregon wildlife daily!
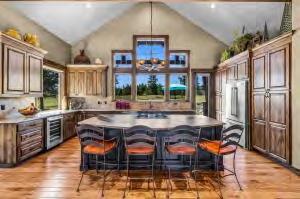
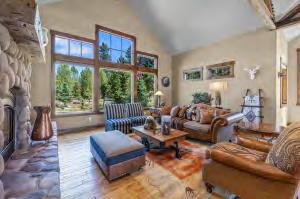
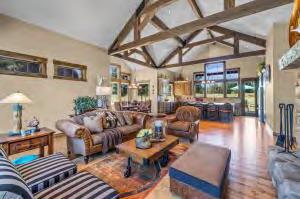
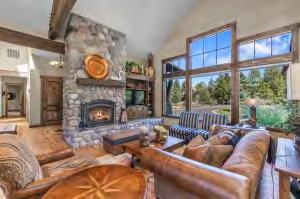
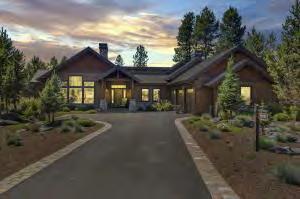
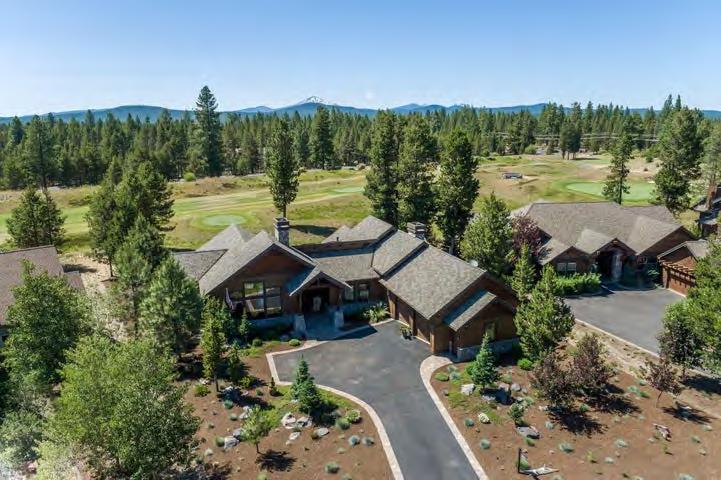
Information is deemed to be reliable, but is not guaranteed. © 2023 MLS and FBS. Prepared by Kelly Winch on Wednesday, October 04, 2023 1:33PM.

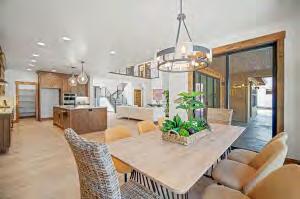
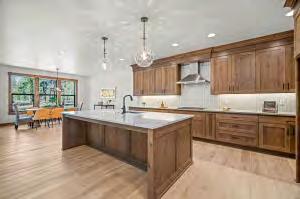


$1,949,000
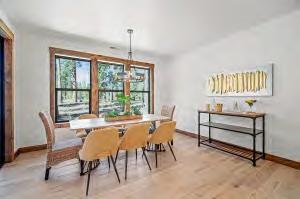
Kelly Winch
Cascade Hasson SIR
Cell Phone: 541-390-0398
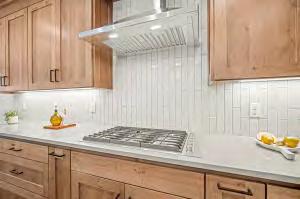
kwinch@sunriverdream.com
License Number: 200509264
Remarks
Enjoy Caldera Springs living in this stunning NW Mountain style home built by Stone Bridge Homes NW. A thoughtfully designed floor plan with 5 bedrooms, this 3,852 sqft home is perfect for entertaining and gathering. As you enter, you'll be welcomed by vaulted ceilings in the great room and a floor to ceiling tile fireplace. Kitchen features custom stained knotty alder cabinetry, large quartz island, and Jenn-Air SS appliances. Main level features two spacious en-suites, including the Primary w/access to patio & hottub. Upstairs, you'll find 2 additional en-suites and 5th bedroom. Additional features include insulated 3-car garage w/electric car charging outlets, stamped concrete front and rear patios, and cultured stone accents. The community features miles of trails alongside lakes & streams, 9-hole golf, outdoor pool, fitness center, complimentary use of bikes & paddleboards, and much more - including the NEW proposed Foresthouse recreation and gathering hub.
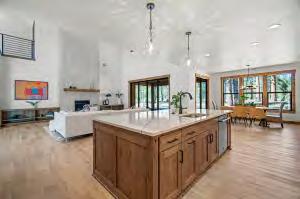
Information is deemed to be reliable, but is not guaranteed.
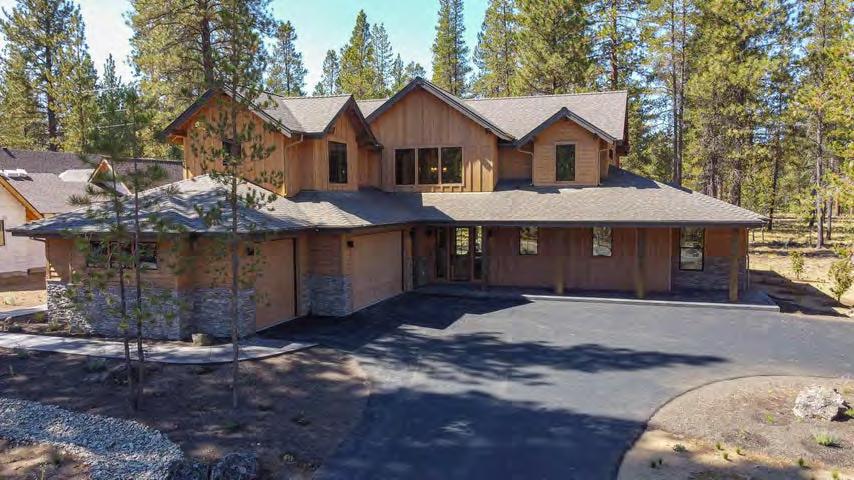
56326
Bend, OR 97707
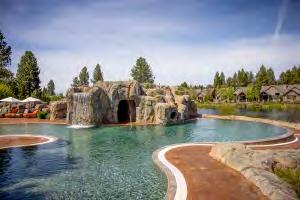
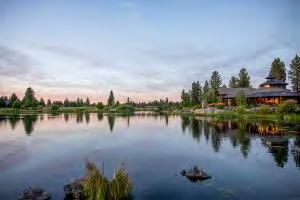
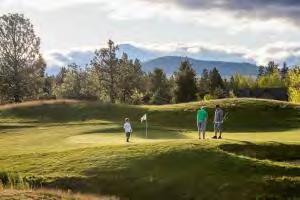
$2,150,900
Kelly Winch
Cascade Hasson SIR
Cell Phone: 541-390-0398
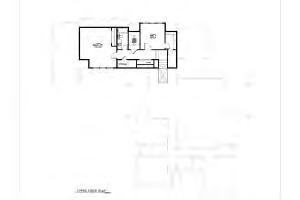
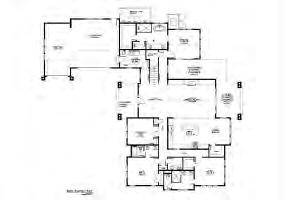
kwinch@sunriverdream.com

License Number: 200509264
Remarks
Built by Stone Bridge Homes NW, welcome to this beautifully appointed home in Caldera Springs. This 3,857 sqft home is thoughtfully designed and perfect for entertaining & gathering. The kitchen features custom stained knotty alder cabinetry, a large quartz island, and Jenn-Air stainless steel appliances. The main level features a den and three spacious en-suites, including the primary w/access to the patio. Upstairs, you'll find 2 bedrooms and a full bath. Additional features include insulated 3-car garage w/electric car charging outlets, pre-wired for hot tub, stamped concrete patio, and cultured stone accents. The community of Caldera Springs features miles of trails alongside lakes & streams, 9-hole golf, outdoor pool, fitness center, complimentary use of bikes & paddleboards, and much more - including the highly anticipated Foresthouse recreation and gathering hub, set to open in summer 2024.
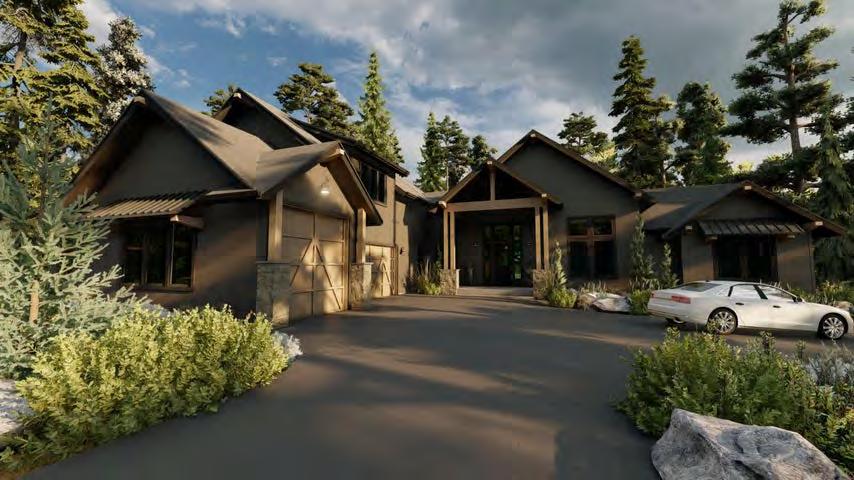
Information is deemed to be reliable, but is not guaranteed. © 2023 MLS and FBS. Prepared by Kelly Winch on Wednesday, October 04, 2023 1:33PM.

56433 Trailmere Circle
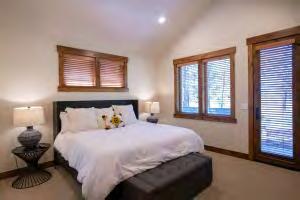
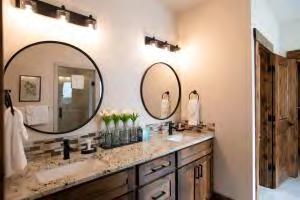
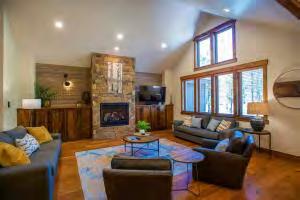
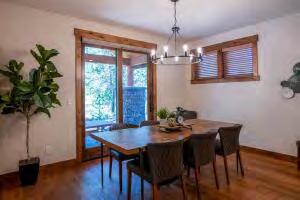
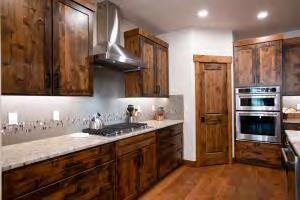
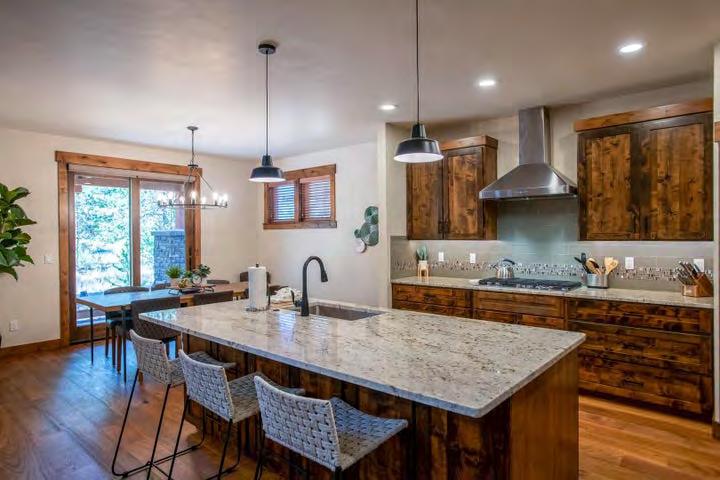
Bend, OR 97707
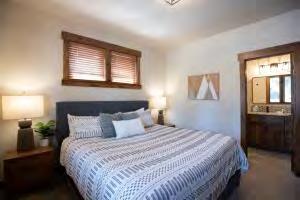
$2,325,000
Kelly Winch
Cascade Hasson SIR
Cell Phone: 541-390-0398
kwinch@sunriverdream.com
License Number: 200509264
Remarks
Welcome to a thoughtfully designed Caldera Springs custom home; with luxurious amenities, desirable location, and furnished condition, this home is ready to be your new residence, second home getaway or rental property! Offering a chef's kitchen with stainless steel appliances, 3-ensiutes and den on the main and large bonus/bunkroom on the upper level. An ideal layout for comfortable living and entertaining. One of the ensuites stands out with a small kitchenette, separate covered outdoor patio space and exterior access, providing extra privacy and convenience. Custom wall accents, floor to ceiling stone fireplace and tiled showers throughout add to the luxurious ambiance of this home. The home is situated on a spacious .35 acre lot and offers serene and natural forest views from the covered back patio. Enjoy a fire pit, hot tub & outdoor dining. Owners enjoy all existing and forthcoming Caldera Springs amenities; pool, fitness, golf, trails, Forest House and more.
Information is deemed to be reliable, but is not guaranteed. © 2023 MLS and FBS. Prepared by Kelly Winch on Wednesday, October 04, 2023 1:33PM.

$2,549,900
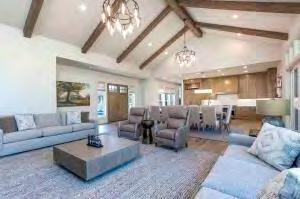
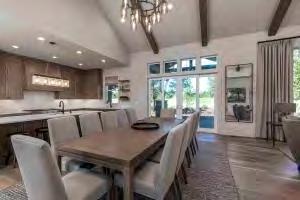
Kelly Winch
Cascade Hasson SIR
Cell Phone: 541-390-0398
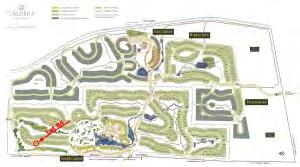
kwinch@sunriverdream.com
License Number: 200509264
Remarks
Experience luxurious living in this stunning NW style home that boasts a prime golf course frontage and views of Mt Bachelor. This serene property provides the perfect escape from the hustle and bustle of everyday life. With ample gathering spaces, perfect for full time living or a vacation escape. The main level features three spacious on-suite bedrooms, a great room, a gourmet kitchen, a dining area, a laundry/mudroom, a powder bath, and an expansive covered paver patio that's perfect for entertaining. Upstairs, you'll find two more luxurious on-suite bedrooms, as well as a recreation/bunk room that's perfect for kids or guests. This home is beautifully appointed with distressed wood beams, custom cabinetry, rich woods, solid surfaces, designer tile, high-end appliances, and two-zoned central A/C. Now sold furnished, this home is move-in ready and comes with an inventory list available upon request.
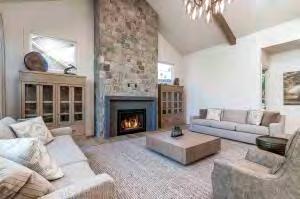
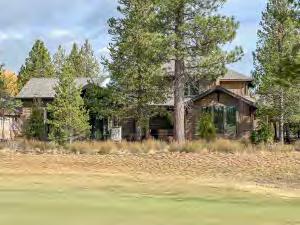
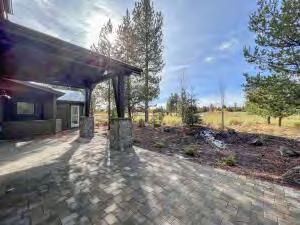
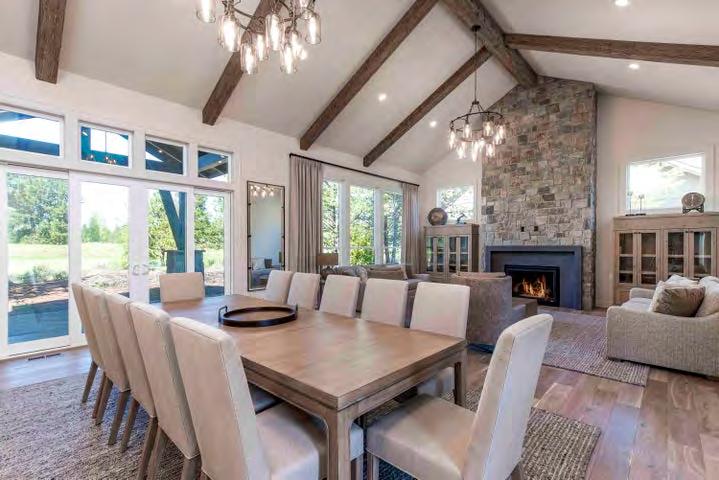
Information is deemed to be reliable, but is not guaranteed. © 2023 MLS and FBS. Prepared by Kelly Winch on Wednesday, October 04, 2023 1:33PM.

$2,590,000
Kelly WinchCascade Hasson SIR
Cell Phone: 541-390-0398

kwinch@sunriverdream.com
License Number: 200509264
Remarks
Open House: 9/2, 1-3pm. Stunning, completely furnished, brand new custom NW mountain style home in highly sought after Caldera Springs. 4344 SQFT, custom knotty alder cabinets, extensive stone, designer lighting, 2 refrigerators,2 sets of washers/dryers, and much more. Great room plan with fireplace, gourmet kitchen, walls of windows, high ceilings. Features include a main level primary suite with gas fireplace,4 additional ensuites with private baths,main level den, 6th finished flex room. Space for all of your Central Oregon gear in the 3 car garage. Enjoy summer evenings on the covered paver patio backing to extensive common area. Caldera Springs owner amenities include a 9-hole golf course, tennis, pickle ball, parks, paddle boarding, kayaks, pool, fitness, miles of walking & bike paths, lakes & water features. The brand new amenity center, Forest House, scheduled to open Summer of 2024. Great proximity to Sunriver, Bend, rivers, mountains,skiing. Taxes have not been fully assess
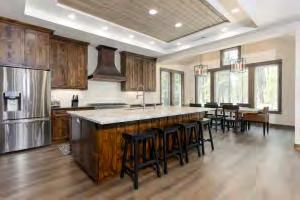
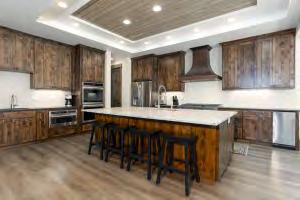
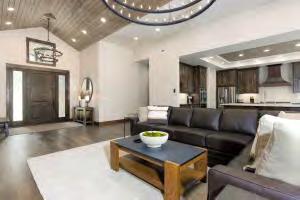
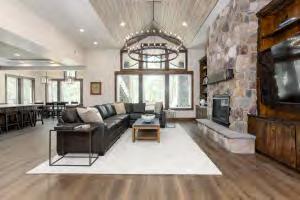
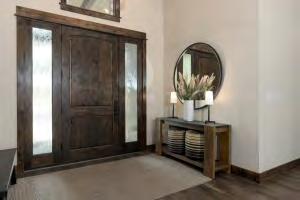
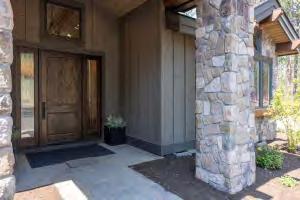
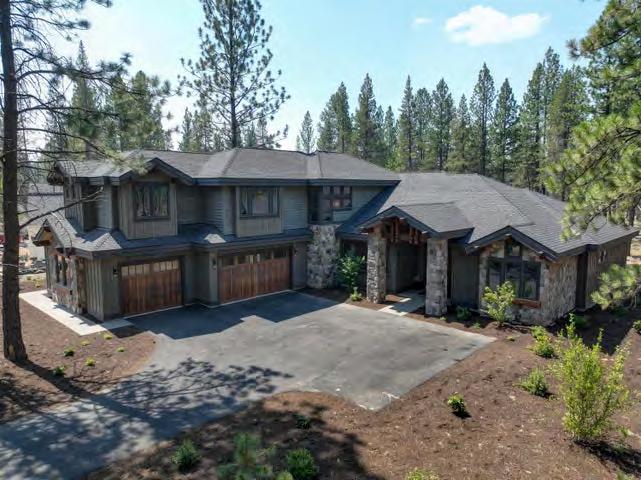
$2,788,000
Kelly Winch
Cascade Hasson SIR
Cell Phone: 541-390-0398
kwinch@sunriverdream.com
License Number: 200509264
Remarks
This custom built home is situated on the 14th fairway of the prestigious Crosswater Golf Course known for its numerous national awards, including being listed in Golf Digest's ''Top 100 courses in America'' & Golf Magazine's ''Top 100 courses you can play.'' Norman Building & Design is well known for quality upgrades making this home a perfect blend of sophistication & relaxation. The house offers breathtaking views of Mt. Bachelor plus spacious indoor & outdoor living, with high-end finishes throughout & a great room floor plan with an open and inviting atmosphere. Other features of the home include a 3-car garage, a beautiful den, & a luxurious primary suite. Two additional en-suites, make it ideal for accommodating guests. Crosswater spans 600 scenic acres next to the Big Deschutes River & Sunriver. Enjoy various amenities such as fishing, tennis, swimming, & walking/bike trails. The private Crosswater Club offers dining at The Grille & shopping at the pro shop.
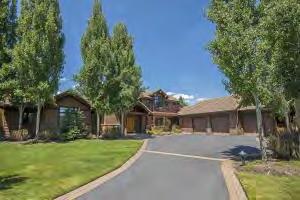

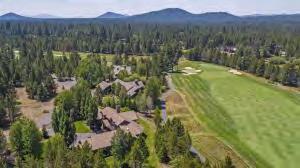
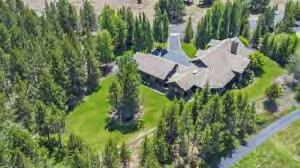

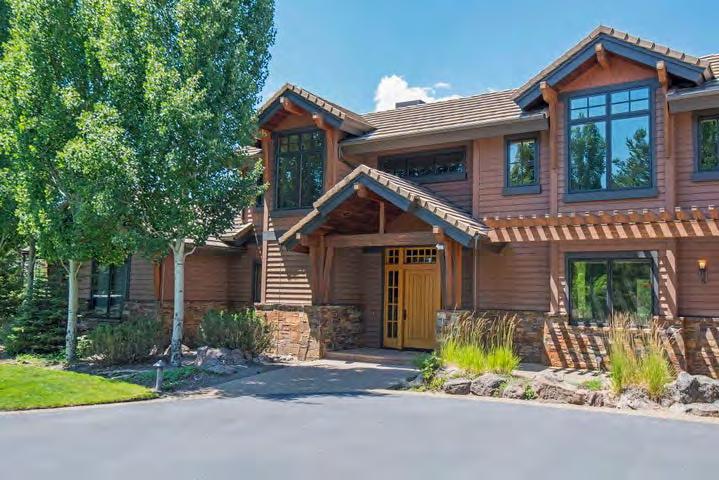
Information is deemed to be reliable, but is not guaranteed. © 2023 MLS and FBS. Prepared by Kelly Winch on Wednesday, October 04, 2023 1:33PM.
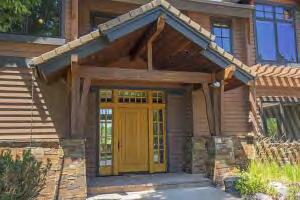

$3,025,000
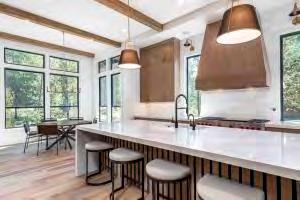
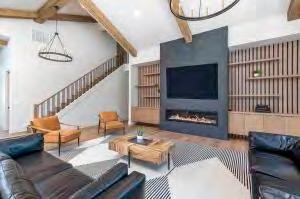
Kelly Winch
Cascade Hasson SIR
Cell Phone: 541-390-0398
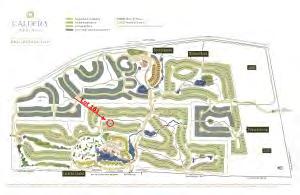

kwinch@sunriverdream.com
License Number: 200509264
Remarks
Just completed! Come enjoy the custom mountain-modern home that offers ample gathering spaces perfect for large families, and special get-aways. There are three on suite bedrooms on main level along with great room, den with its own bath, gourmet kitchen with a butler's pantry, and laundry room. Upstairs find two more bedrooms plus a bonus room. Expansive covered paver patio with hot tub enclosure. Features include distress wood beams, custom cabinetry, rich woods, solid surfaces, high end appliances, and Central Vacuum with a in wall hose, built in fridge and wi-fi enabled zoned Central A/C. Contact your agent to preview today.
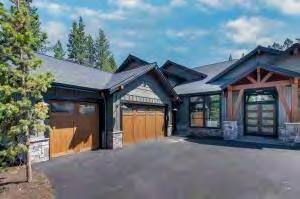
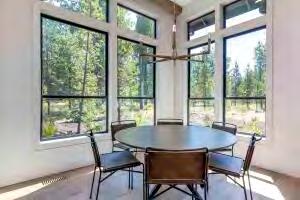
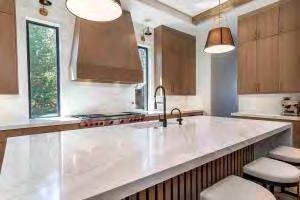
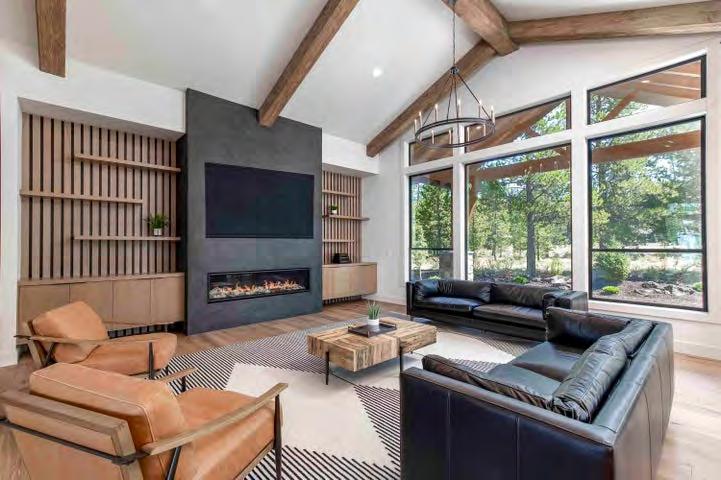
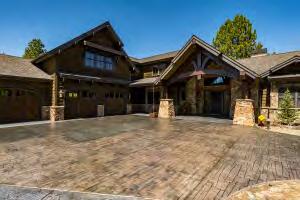

$3,900,000
Kelly Winch
Cascade Hasson SIR
Cell Phone: 541-390-0398
kwinch@sunriverdream.com
License Number: 200509264
Remarks
Immaculate custom home in Caldera Springs! Quality craftsmanship and a thoughtful floor plan designed to bring family and friends together. Every detail is considered from custom iron railings, massive hand hewn beams, wooded vaulted ceilings, heated driveway and roof for snowmelt, and back-up generator. Furthering the mountain lodge aesthetic is an accordion door that folds open to completely blend the living room with the enclosed outdoor living space. Gourmet kitchen with Wolf appliances. Oversized laundry/mud room with custom ski lockers for hidden storage. Large heated three car garage, private sauna, hot tub, and laser cut gas fire feature. Enjoy paddling or fishing on the lakes, riding bikes and exploring along the trails, or gathering around the fire to share stories and memories. Caldera Springs offers all the amenities for your family to enjoy. You'll find a great sense of peace and privacy while soaking in the natural beauty of Central Oregon. Furnishings Included.
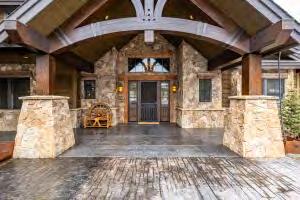
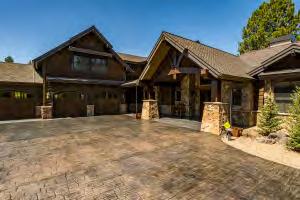
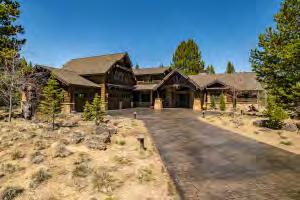
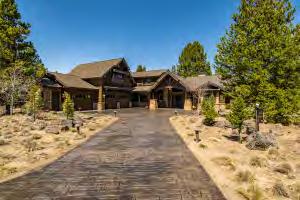

Information is deemed to be reliable, but is not guaranteed. © 2023 MLS and FBS.
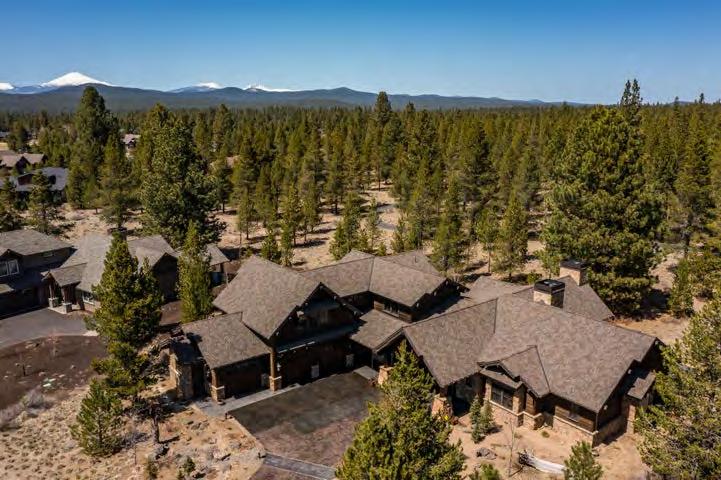





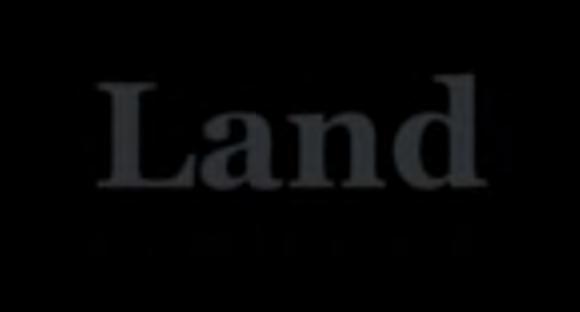


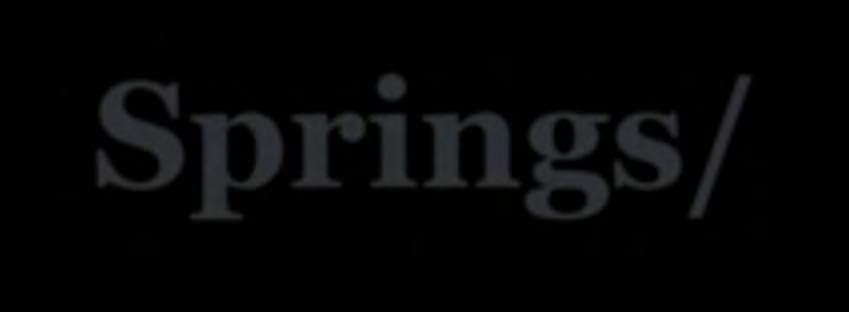
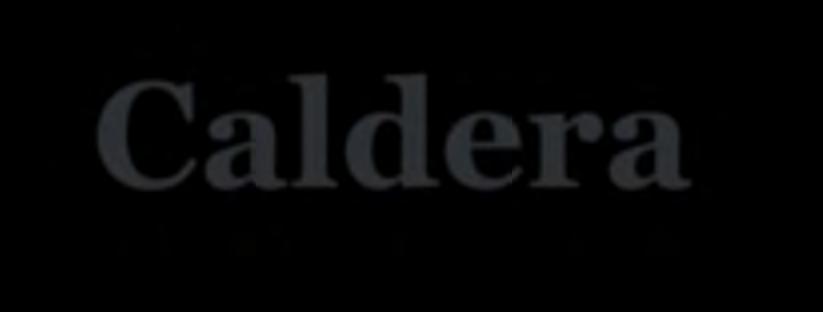
Remarks

Build your dream home in Central Oregon's premier residential resort community - Caldera Springs! Save time and enjoy the benefits of choosing a homesite with a home plan that has received preliminary design approval. Lot 432 comes with two special incentives: HOA fees paid until 2025, and a $20,000 rebate if construction of your new home is completed by the end of 2025. Close the lot purchase then work directly with local builder, Pahlisch Select,to build the 3,245 SQFT Hemlock plan featuring an open great room layout with 4BR, 5BA, 3 car garage, and abundant windows looking out to the Ponderosa forest and expansive common area. Enjoy the existing amenities and the upcoming new amenity center Forest House - a state of the art aquatics center, fitness, pickleball, seasonal cafe, and dog park. Miles of walking & bike trails, acres of lakes & water features, paddle boarding,and golf are all part of this incredible resort community just 15 miles to Bend.Taxes TBD
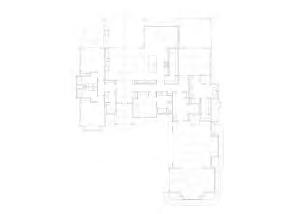
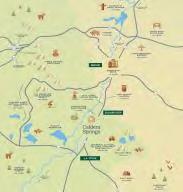
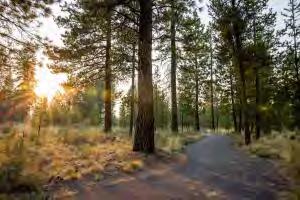


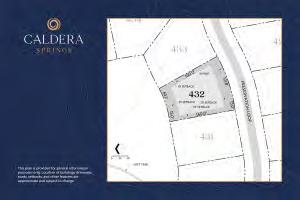

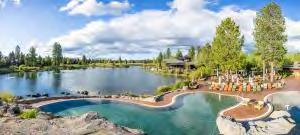

Lot 421 is a flat .42 acre, lightly treed lot with sunny Southern exposure and backing to Caldera Springs' 220-acre protected Wildlife Forest Preserve. Enjoy a beautiful outlook of the forest from the backyard. Direct access to paved trail in the rear of the homesite - owners will have convenient access to the proposed Forest House and Caldera Springs Lake House. Located 18 miles from Bend and 1 mile from Sunriver, enjoy living in the highly coveted community nestled in the Ponderosa forests. Community proximity is nearby PNW recreation; lakes, rivers, hiking, biking, Mt. Bachelor and more. Short term rentals permitted in the community. Owners will enjoy Caldera Springs residential resort living with access to all existing and forth-coming amenities, including golf, pools, fitness, lakes, SUP's & kayaks, trails and parks.
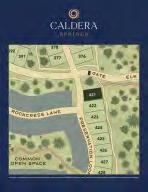
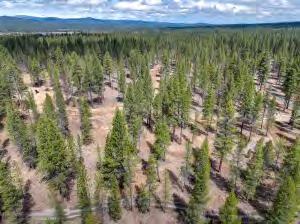
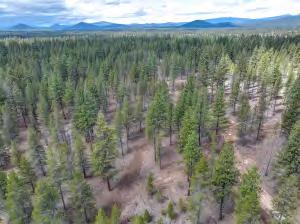
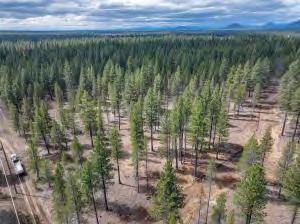
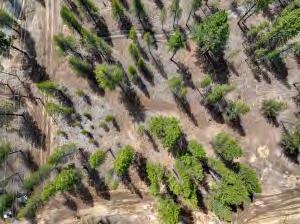
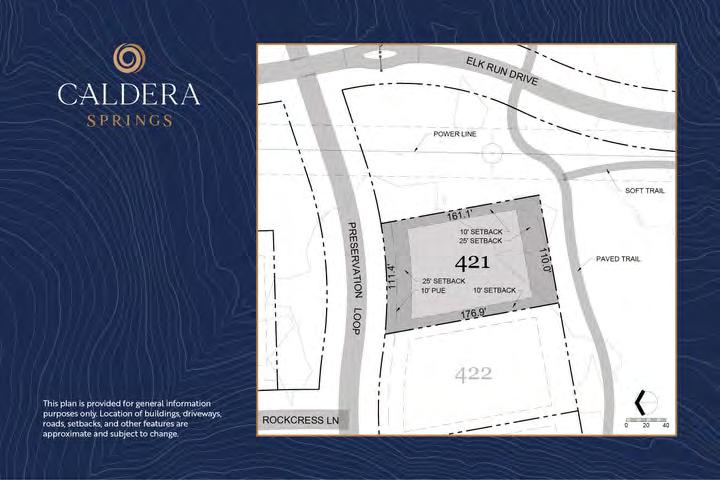

One of the few available homesites in Mirror Rock neighborhood at Caldera Springs, a residential resort community near Sunriver. Lot 356 is a .40 acre homesite with an opportunity to build a primary residence, second home getaway or vacation rental. Enjoy a West-facing backyard opening to a spacious, treed common area. Close and convenient access to Caldera Springs new amenities, including the Forest House, Mirror Rock Park, Mirror Lake and trails leading to the 220-acre Wildlife Forest Preserve. Short term rentals allowed in the community. Owners enjoy access to all Caldera Springs amenities including 9-hole golf, Quarry Pool & Fitness, miles of paved and soft trails, and complimentary use of SUPs, kayaks and bikes. New Foresthouse amenity center and pickleball courts coming to the community in summer 2024!
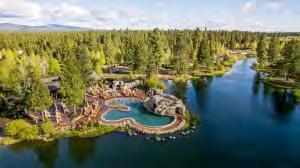

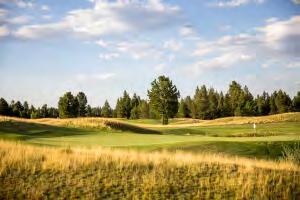
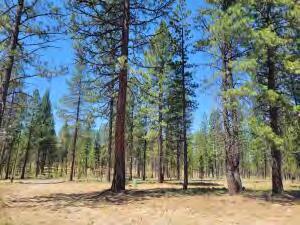
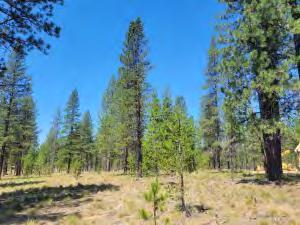
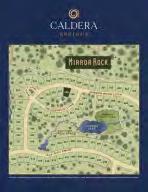
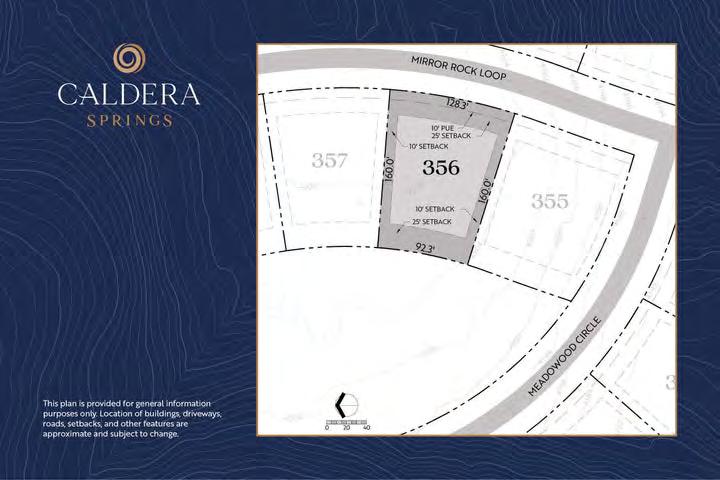
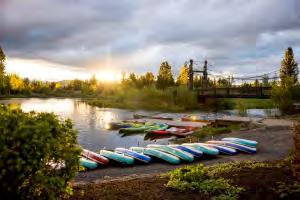


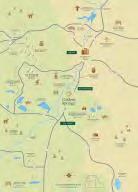

Homesite 425 is a lightly wooded .41 acre level lot located near the future Preservation Park and backing directly onto Caldera Springs' 220-acre Wildlife Forest Preserve. Owners have full access to all existing and forthcoming Caldera Springs amenities ? including Forest House, a gathering and recreation space featuring a state-of-the-art fitness center, aquatics complex, family room, bar and cafe, plus parks, miles of new trails, lakes & streams. Additionally, owners enjoy access to nearby Sunriver Resort and its amenities. Property tax TBD.

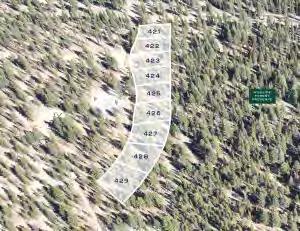
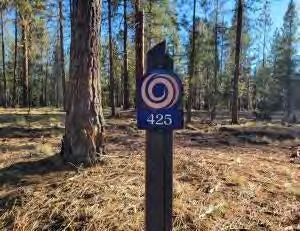
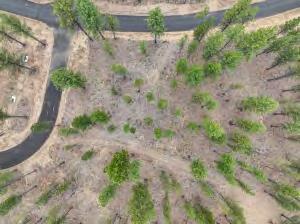

Born from the legacy of Sunriver, Caldera Springs is the Pacific Northwest's premier residential resort community for families seeking a sense of peace, privacy, and four seasons of outdoor adventure. Sited across 1,000+ acres of forests, lakes, streams and trails, each home and homesite has access to an array of exclusive amenities creating a one-of-a-kind wilderness getaway and just 15 miles from Bend. Homesite 327 offers a gradual slope downward toward the north with possible views of Mirror Rock Lake and stream with a sunny western exposure. This larger coveted 25,700 sq ft lot size may allow a 6 bedroom home to be built. Buyer to review the attached ARC Guidelines. Short term rentals are allowed in the community, no permit required. Call today for the plat map and begin designing your vacation, or second, home getaway.
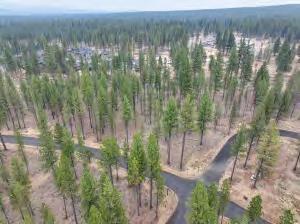
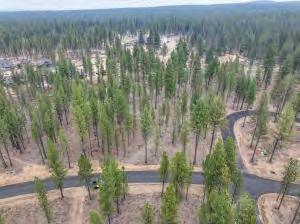
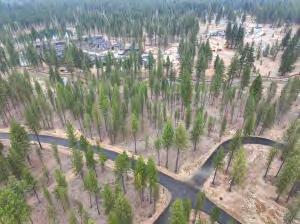
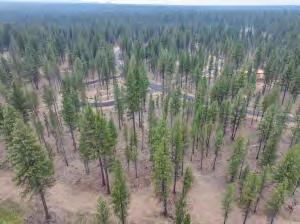
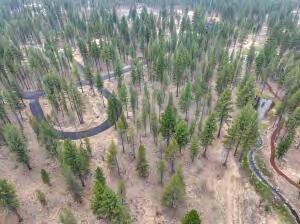

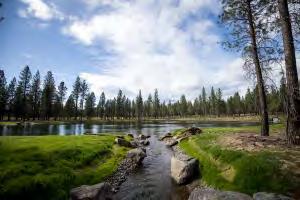
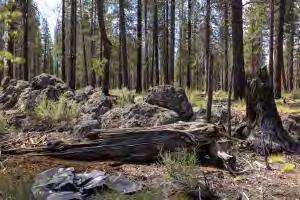

Nestled in the highly coveted Mirror Rock neighborhood of Caldera Springs, lot 375 is a spacious .54 acre homesite with an opportunity to build a primary residence, second home getaway or vacation rental. Enjoy a sunny South-facing backyard opening up to the 220-acre Wildlife Forest Preserve. The lot features a natural rock outcropping and Ponderosa forest views. Convenient access to paved trail and nearby the newly developed Mirror Rock Park and Mirror Lake. Short term rentals allowed in the community. Owners enjoy access to Caldera Springs amenities including golf, Quarry Pool & Fitness, miles of paved and soft trails, and complimentary use of SUPs, kayaks and bikes. New Foresthouse amenity center and pickleball courts coming to the community in summer 2024! Land survey has been completed and will be included with sale.
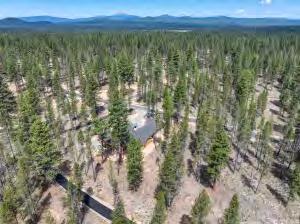
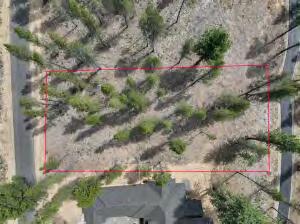
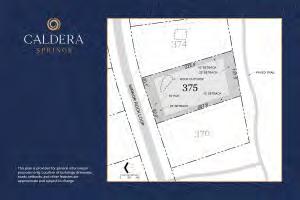
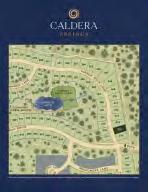
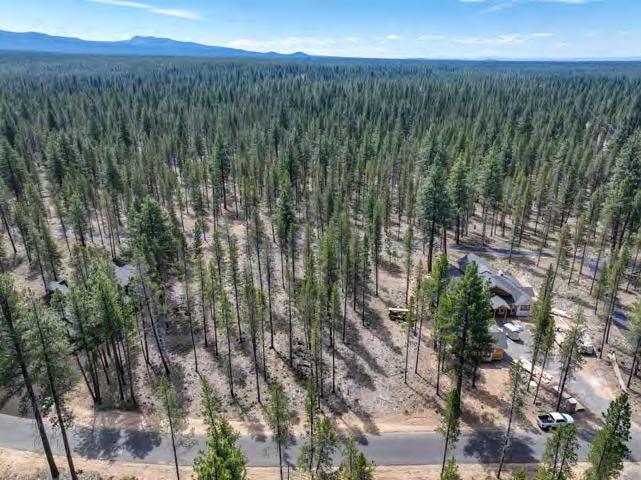
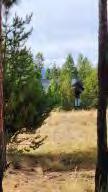

Nestled within the coveted Caldera Springs community, this remarkable golf course lot with Mountain View is your canvas for creating the home of your dreams. Imagine waking up to sweeping views of the lush fairways and pristine greens, all within the embrace of this luxurious haven. This lot offers a prime location for golf enthusiasts and those seeking an upscale lifestyle. Caldera Springs isn't just a place to live; it's a lifestyle. Residents here enjoy access to a range of world-class amenities, including: Golf-Tee off on the meticulously groomed golf course, right in your backyard. Enjoy a nice bike ride on the paved paths or glide across the waters of the manmade lake on a SUP board. The Community Pool options will be expanded with phase 2. Stay in shape with top-notch workout facilities or enjoy the Lake House with its charming gathering spots and plans for an upcoming restaurant. Caldera Springs offers an unparalleled blend of recreation, relaxation, and community
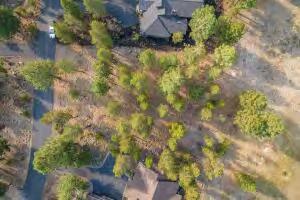
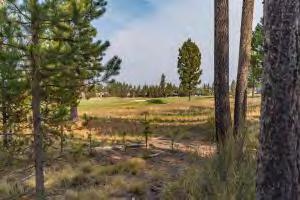
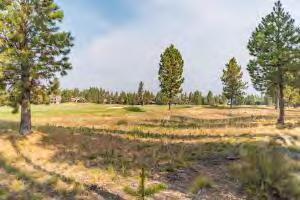
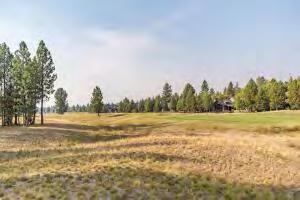
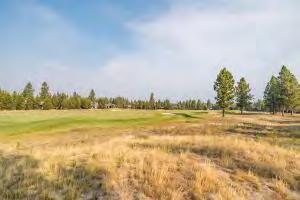
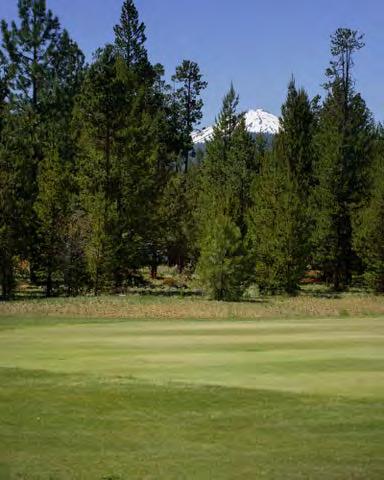

Vacant lot fronting the coveted Crosswater golf course for your new construction home! Crosswater is a private, gated community with an exclusive championship golf course. This is one of the last available lots in one of Sunriver's most sought after neighborhoods. Table top level lot assures an easy build and will help keep construction cost to a minimum. The rear of this lot faces West towards the golf course, allowing an abundance of sunshine for your outdoor space as you enjoy the mountain views and rolling course. Are you considering new construction or a real estate investment in Central Oregon? This deserves to be on your short list!
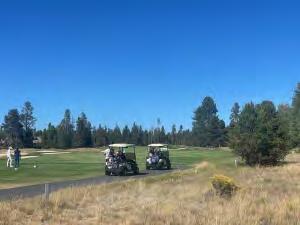
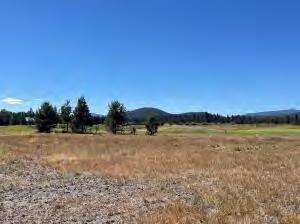
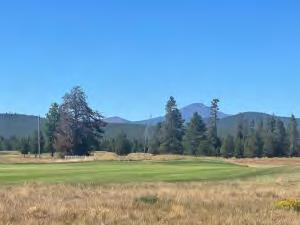
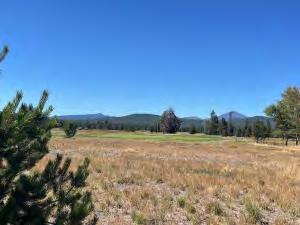
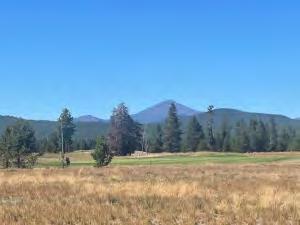
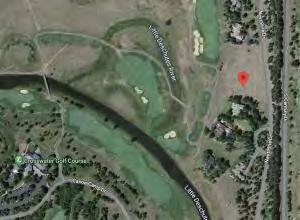
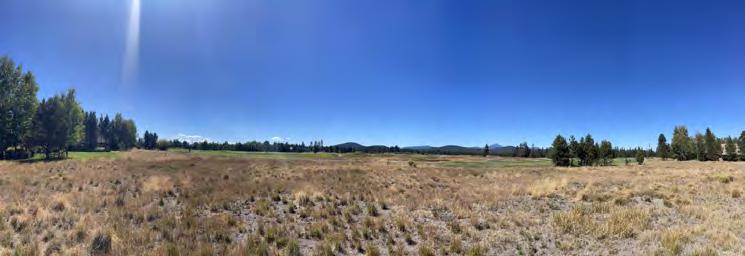
Remarks

Welcome to Caldera Springs! One of the last lots in this section near Sable Rock Park and Wild Forest Preserve. Nicely treed spacious lot among beautiful homes. Enjoy all the amenities that Caldera Springs has to offer including lakes, trails, golf, tennis, pickleball, kayaking, paddle boarding, catch and release fishing, clubhouse, pool, fitness facility, dining and so much more.
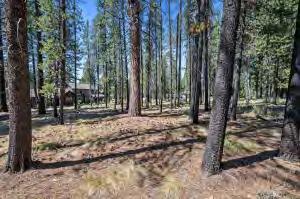
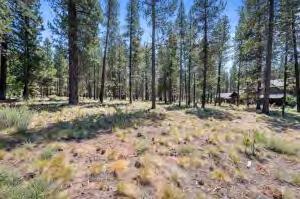
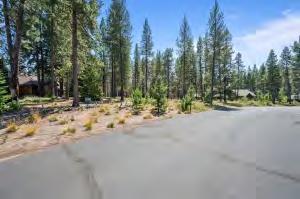
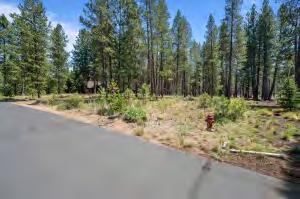
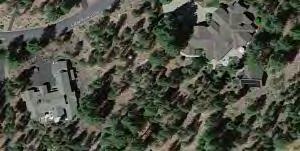
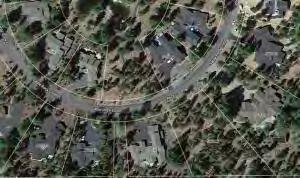
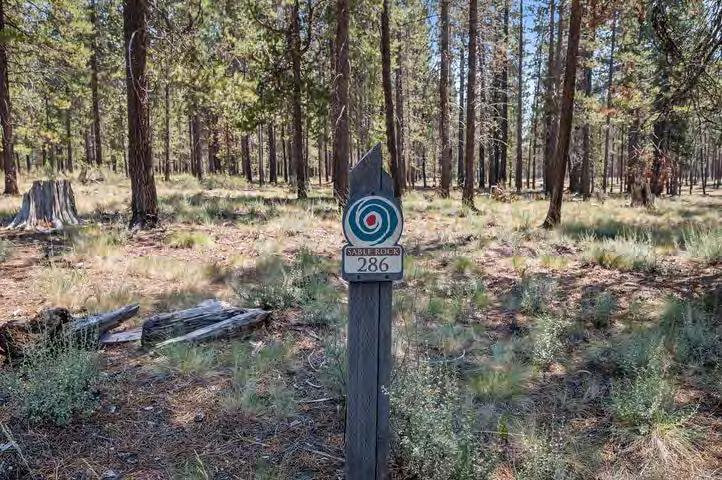

Not finding your dream home? Build it! Spectacular golf and mountain views, expansive meadows, and meandering rivers await at this premier homesite located in the 600-acre gated, luxury resort community of Crosswater. Arguably one of the best homesites in the community, this 1.16-acre parcel offers stunning westerly views with an uncommon 188 feet of 11th fairway frontage, and Mt. Bachelor and Little Deschutes River views. Whether looking for a full-time oasis or a part-time retreat, you and your family will enjoy all that being in the heart of a recreational paradise has to offer including a gym, tennis, swimming, 3.25 miles of walking and biking trails, 200-acres of common area, dining, and a pro shop. Keep your golf game exciting on the 274-acre heathland-style course rated as one of America's 100-Greatest Courses. Create your legacy at one of the last remaining homesites in this distinguished community located just minutes from Sunriver and Bend.
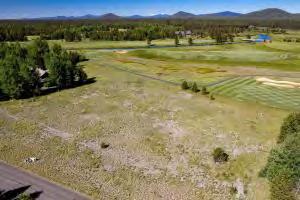

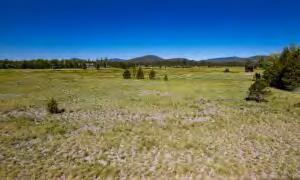
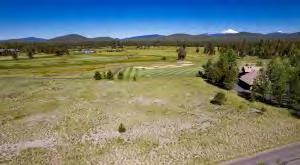
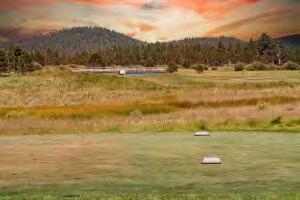
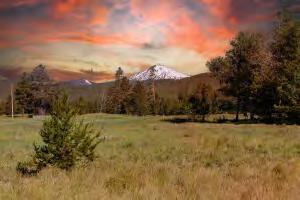
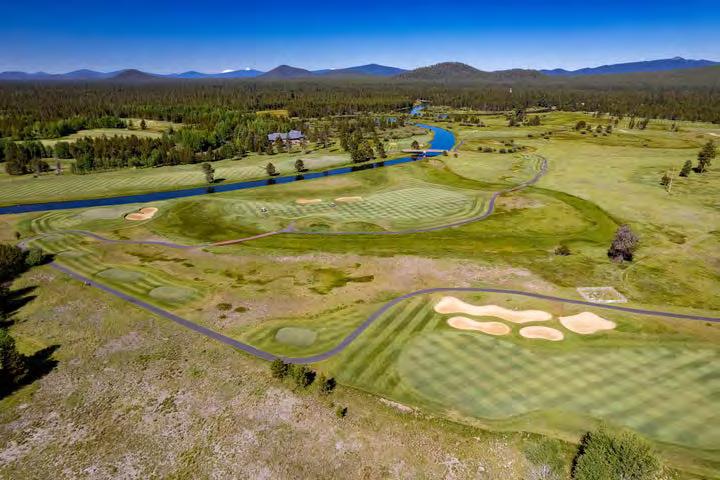

Nestled in the coveted Crosswater community of Sunriver, OR, this 0.86 acre lot offers the perfect canvas for your dream home. Located close to hole 13, 14 and 16, as well as the majestic Deschutes River, this prime location offers unparalleled natural beauty and outdoor recreation opportunities. With preliminary plans reviewed by the design review committee for a stunning 5,644 sqft 2-story home featuring breathtaking mountain views, you can bring your vision to life in this idyllic setting. Don't miss your chance to own this remarkable piece of land in one of the most sought-after communities in the Pacific Northwest.
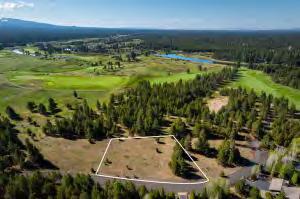

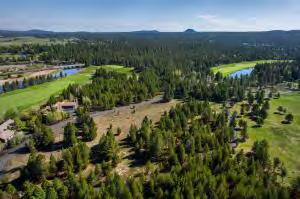
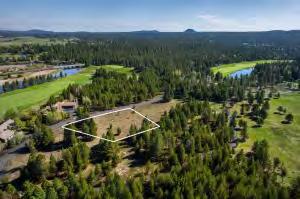
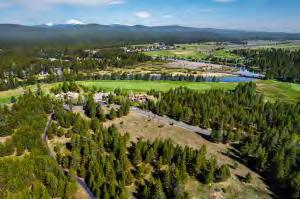

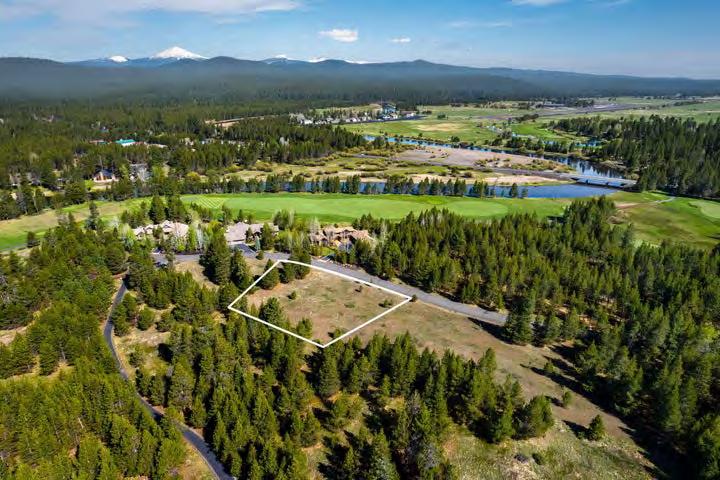
Caldera Springs is a 400 acre gated residential community. The Master Plan includes 320 single-family homesites with lot sizes ranging from approximately a quarter acre to over one acre, and 45 Caldera Cabins. Amenities include:
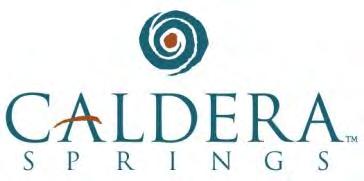
Caldera Links and Golf Park
Acres of lakes and streams
Nine miles of soft and hard trails for biking, walking and hiking
Playground, tennis courts, pickleball courts, basketball court, Harper’s Outpost picnic pavilion, Ponderosa Park and Sable Rock Park
The Lake House and the Quarry Pool & Fitness Center
Overnight rentals are allowed in Caldera Spring.
The Caldera Springs Owners Association governs the operation of the community. The Association is responsible for the maintenance of the common areas, roads including snowplowing, trails, and amenities owned by the property owners. The enforcement of all design guidelines and other community rules is also handled by the Association. All owners in Caldera Springs are automatically members of this Association. Master Association assessments for 2018 are $738 per quarter ($246 per month), which includes management services and capital replacement reserves. In addition, there is an initial Working Capital Contribution to CSOA due at the time of closing. The 2018 Working Capital Contribution for a lot or a home is $738.
OWNER AMENITIES:
Acres of lakes and streams for canoeing, kayaking, paddleboarding and fishing
Approximately nine miles of soft and hard trails and the pedestrian bridge
Harper’s Outpost Pavilion and barbeque area
Quarry Pool and Fitness Facility featuring cardio and fitness equipment and locker rooms, expansive sun decks, heated walkways, splash deck, unique grotto-style pool with infinity edge, waterfall and slide.
Two outdoor spas open year-round, with an outdoor fire pit
Tennis courts, pickleball courts, basketball sports court and playground area
Ponderosa Park and Sable Rock Park
THE LAKE HOUSE:
The Lake House, owned and operated by Sunriver Resort, is the hub of the community. It includes a living room with views of Mt. Bachelor and a family room with pool table, game tables, big screen TV and video games. Zeppa Bistro, open seasonally, serves pizza from the brick pizza oven, as well as other bistro items. Zeppa Bistro also provides poolside food and beverage service at the Quarry Pool. There’s a beautiful outdoor deck with stone fireplace and fire pit for lakeside relaxing.
The Bob Cupp designed Caldera Links and Golf Park is a nine-hole executive course with pin placements ranging from 65 to 170 yards in length. It also has a family friendly three regulation-hole golf park. Caldera Links and Golf Park are owned and operated by Sunriver Resort. Owner access and greens fees are included with ownership.
CALDERA CABINS:
These vacation homes offer fun and flexible vacation living in the heart of the community village. Each cabin is privately owned, and available for rent to guests. Sizes range from approximately 1,400 to 2,600 sq ft. 2018 Association fees for Caldera Cabins are $1,395 per quarter ($465/mo.) and include landscape maintenance, irrigation and snow removal, as well as all the services of the Master Association. In addition, there is an initial Working Capital Contribution to CSOA due at the time of closing. The 2018 Working Capital Contribution for a cabin is $500.
ARCHITECTRUAL GUIDELINES:
The Owners Association has established architectural guidelines that affirm the overall character of the community and provide guidance for the design and construction of all homes. The review process is managed by the Design Review Committee. Design review fees for 2018 include a one-time fee of $4,500, plus a $5,000 refundable construction deposit. Each homesite has specific setback requirements. Owners should work with qualified engineers and architects to ensure proper consideration of climate, topography, soils and drainage conditions. For more information please review the Caldera Springs Design Guidelines. The Guidelines are posted on our website at www.calderasprings.com. Click on “Owners Association” link under the “About” tab in the lower left corner.
POLICE AND FIRE PROTECTION:
Deschutes County Sheriff provides police services; and La Pine Rural Fire District provides fire protection services.
UTILITIES:
Caldera Springs is served by underground utility service for electricity, natural gas, water, sewer, telephone, and cable TV. The connection fees for water and sewer in 2018 are approximately $13,425.
Utility Service providers:
Sunriver Water, LLC
Sunriver Environmental
Cascade Natural Gas
Midstate Electric Cooperative
Bend Broadband (TV/Internet)
CenturyLink (Telephone)
DESCHUTES COUNTY PROPERTY TAXES:
The tax rate for Caldera Springs for the 2017/2018 Tax Year is $12.11 per thousand of taxable assessed value for vacant land (County Tax Area 1-097), and $14.52 per thousand of taxable assessed value for improved land (County Tax Area 1-098).
Caldera Springs Owners’ Association (541) 593-4852 This information is provided as a convenience to prospective owners at Caldera Springs, and is subject to change.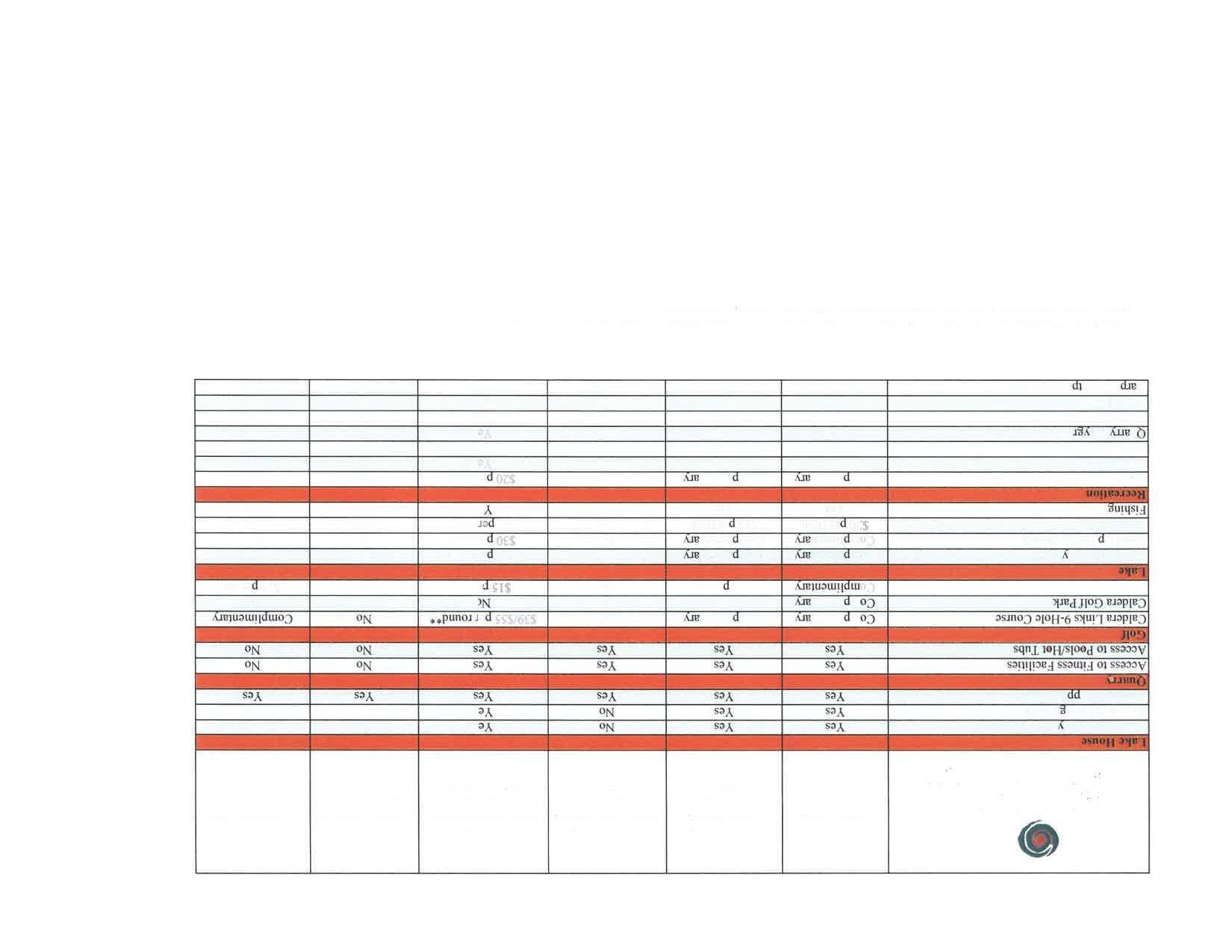
We represent properties in all price ranges across Oregon and SW Washington. The locations of our offices help us drive business to the areas we serve. With a highly connected network of 400 brokers working in 18 offices, we are best able to help you reach your real estate goals.
CascadeSothebysRealty.com
ASHLAND 25 East Main St. Suite A
Ashland, OR 97250
541.512.7577
BEAVERTON
8880 SW Nimbus Ave, Suite C

Beaverton, OR 97008
503.537.4925
BEND | DOWNTOWN
821 NW Wall Street
Bend, OR 97702
541.383.7600
BEND | OLD MILL (HQ)
650 SW Bond Street, Suite 100 Bend, OR 97702
541.383.7600
CANNON BEACH
130 North Hemlock, Suite 1 Cannon Beach, OR 97110
503.436.9000
GEARHART
587 Pacific Way, PO Box 2300
Gearhart, OR 97138
503.738.5100
GLENEDEN BEACH
7755 US Hwy. 101
Gleneden Beach, OR 97338
541.994.5221
GRANTS PASS
201 SE 6th Street Grants Pass, OR 97526
541.312.4057
HOOD RIVER
116 3rd St, Suite 209 Hood River, OR 97031

541.716.0701
JACKSONVILLE
620 N 5th Street Jacksonville, OR 97530
541.323.4818
LAKE OSWEGO
310 N. State Street, Suite 102 Lake Oswego, OR 97034
503.420.8650
MANZANITA
467 Laneda Avenue, PO Box 820 Manzanita, OR 97130
503.368.6609
NE PORTLAND
2236 NE Broadway St
Portland, OR 97232
503.420.8600
PEARL DISTRICT
1321 NW Hoyt St
Portland, OR 97209
503.420.8600
REDMOND
535 SW Sixth Street
Redmond, OR 97756
541.383.7600
SISTERS
290 East Cascade Avenue, PO Box 609 Sisters, OR 97759
541.588.6614
SUNRIVER
57100 Beaver Drive, Building 5, Suite 150 Sunriver, OR 97707
541.593.2122
VANCOUVER, WA
900 Washington Street, Suite 150 Vancouver, WA 98660 360.419.5600
@cascadesothebys
@cascade_sir

2023-05-11
We've had multiple opportunities to work with Kelly over the years with buying/selling opportunities in Sunriver, OR. Her knowledge of the area, all the HOA factors, local contractors, and the whole transaction process help to make everything go ...
2022-11-22
We were so lucky to find Kelly when we started looking at houses in Sunriver. She knew the market and did a great job educating us about the area and the unique aspects of Sunriver. She was a pleasure to work with and was very flexible in workin...
2022-11-21
Kelly, came to us a reference as we were looking for a Vacation Home in Sunriver. We had been thinking about a place there for several years. Little did we know, she would be showing us the home of our dreams. Throughout the buying process, Kel...
2022-11-21
Kelly is friendly, detailed, candid, creative, resourceful, responsive, knowledgeable and professional. She communicates well and often. She knows the area and she understands markets because she makes an effort to do so.Obviously we are happy wit...
2023-05-10
Kelly was very responsive and had local knowledge of the area. In my experience with Kelly, she has always been professional and understands the local market. I would recommend Kelly to buyers and sellers in the area, my wife and I had a seamle...
2022-11-21
Kelly was knowledgeable, smart, kind and so considerate and helpful. She really made it happen. We needed a short escrow and she was able to contact workers and get the repairs done in record time. She kept us fully appraised of everything. I ...
2022-11-21
Kelly was a joy to work with when buying property near Sunriver. Her knowledge of the area and property was instrumental and made our decision easy. We would highly recommend Kelly to represent you as a buyer or seller. You will not be disappoi...
2021-11-08
Kelly is a joy to work with. The sale of our Sunriver house could not have been easier. She’s efficient and extremely knowledgeable about the area. I wouldn’t hesitate for a second about choosing to work with Kelly again.