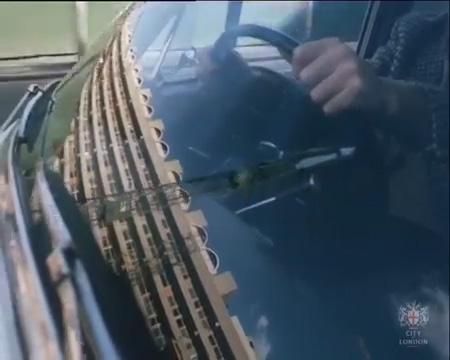Kelly McWhorter INTERIOR DESIGN portfolio
Project Gallery
4 Undergraduate Academic Work 5 Graduate 2
3 Commercial

Project Gallery
4 Undergraduate Academic Work 5 Graduate 2
3 Commercial
Graduate Academic Work

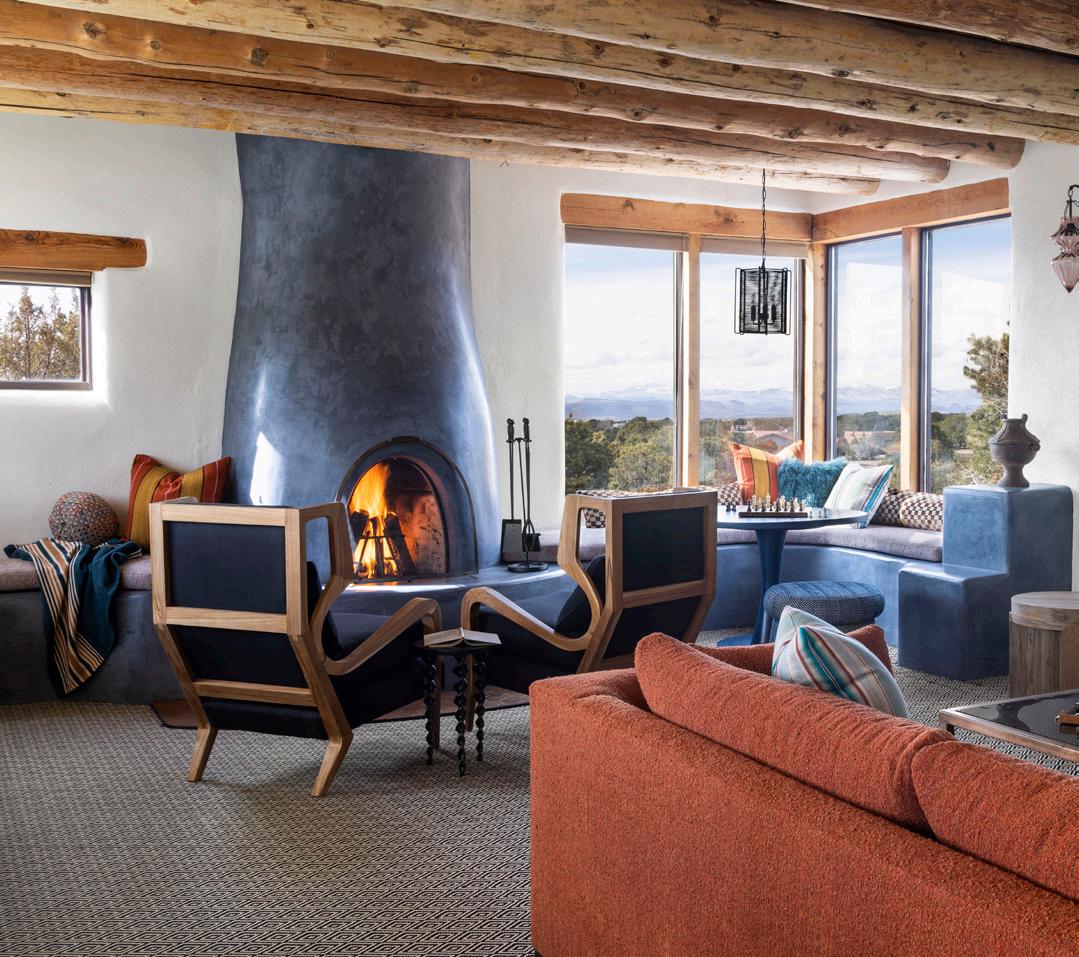

1, 6 & 8 CENTRAL PARK RESIDENCE 2022
Atelier Interior Design
Photo: Emily Redfield
Full home remodel with a focus on reorienting the main level space plan, primary bathroom and bringing life to a beige townhome.
2 & 7 SANTE FE VACATION HOME 2023
Atelier Interior Design
Photo: Emily Redfield
Vibrant southwestern remodel & refresh of a Sante Fe vacation home & future long-term Airbnb for a family of six.
3 & 5 ATELIER OFFICE 2021
Atelier Interior Design
Photo: Jordan Katz
Bath & kitchen remodel at Atelier Interior Design office. Bringing our ‘color, pattern, culture’ branding to life.
4 PURLUXE SALON 2023
Atelier Interior Design
Photo: Kylie Fitts
Commercial build-out, design & styling for a luxury Denver nail salon.

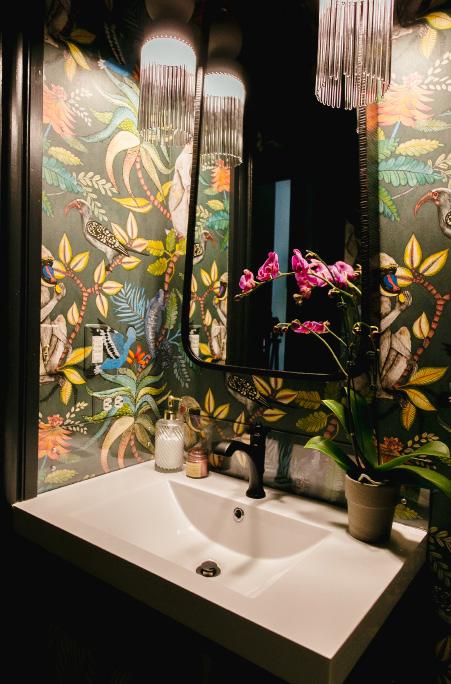
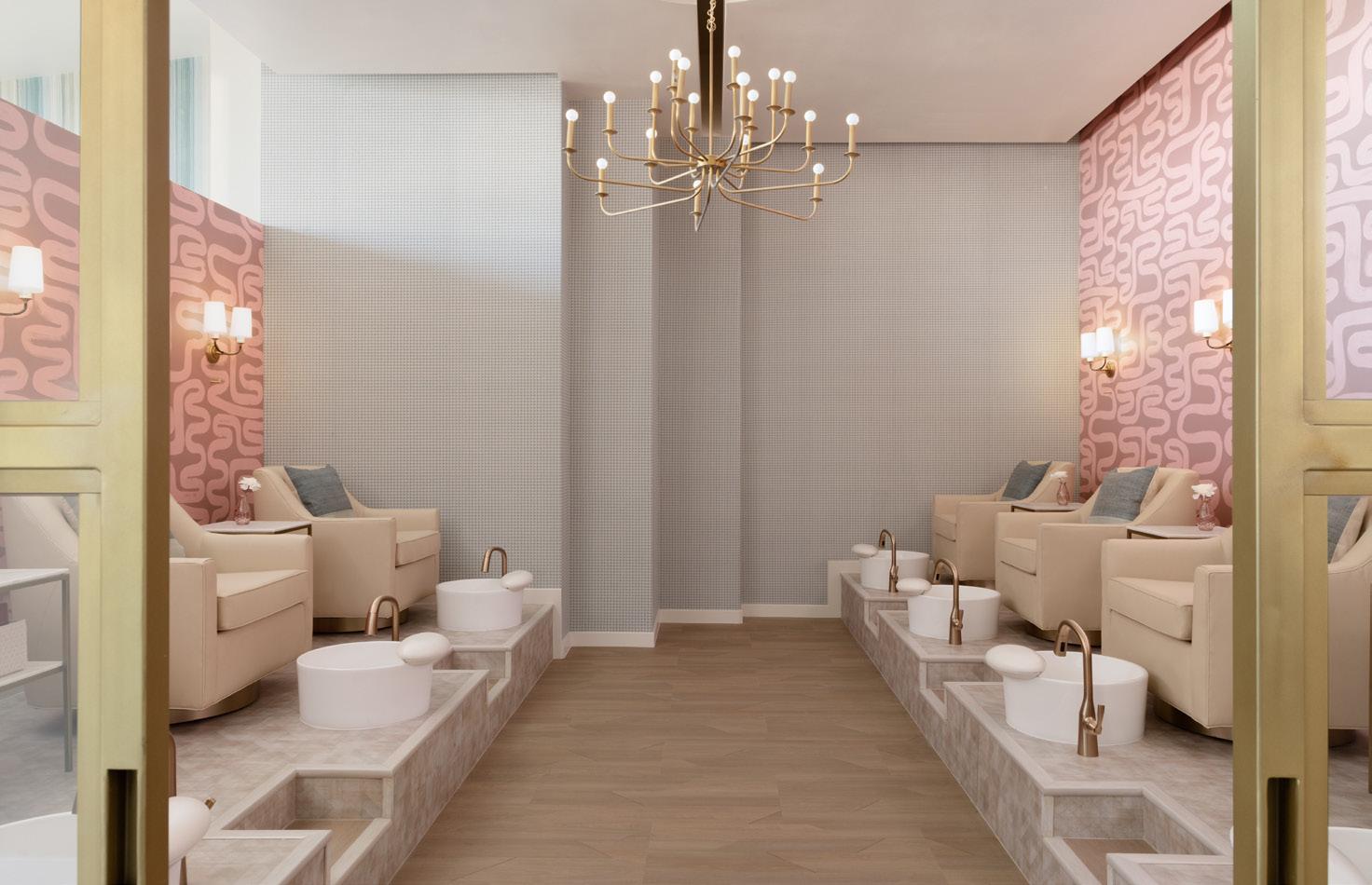
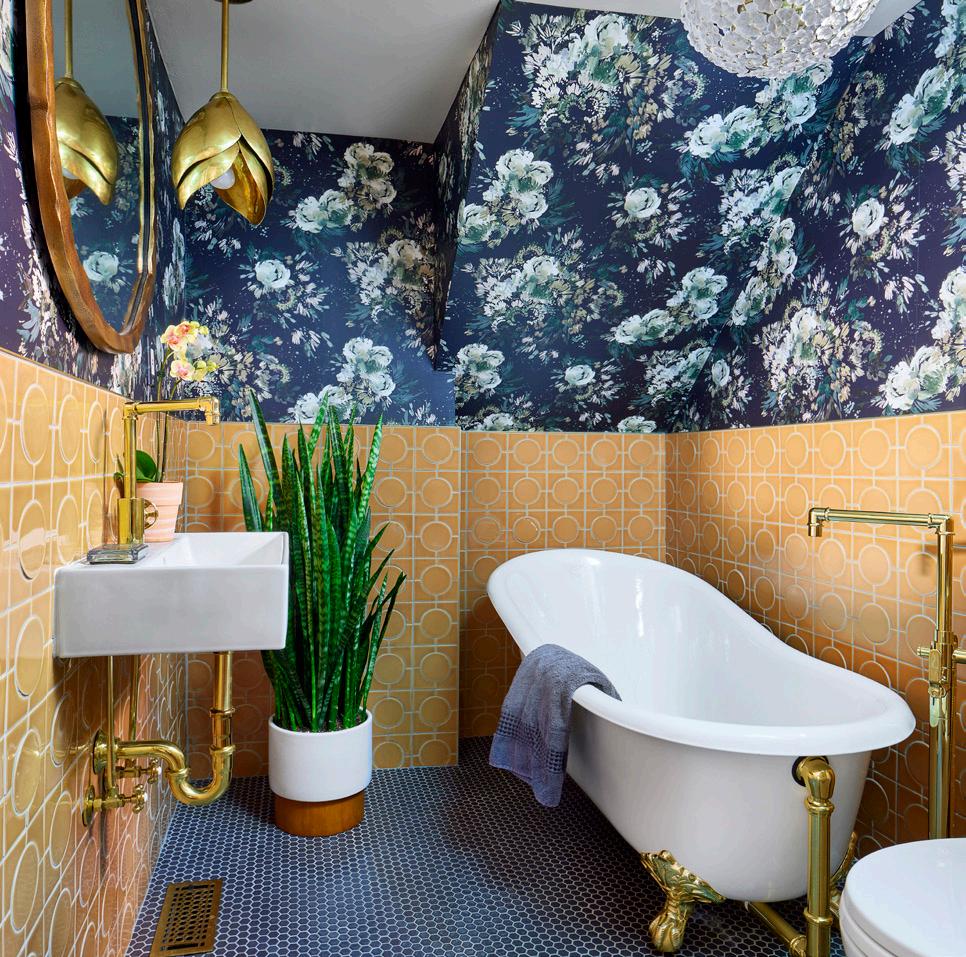
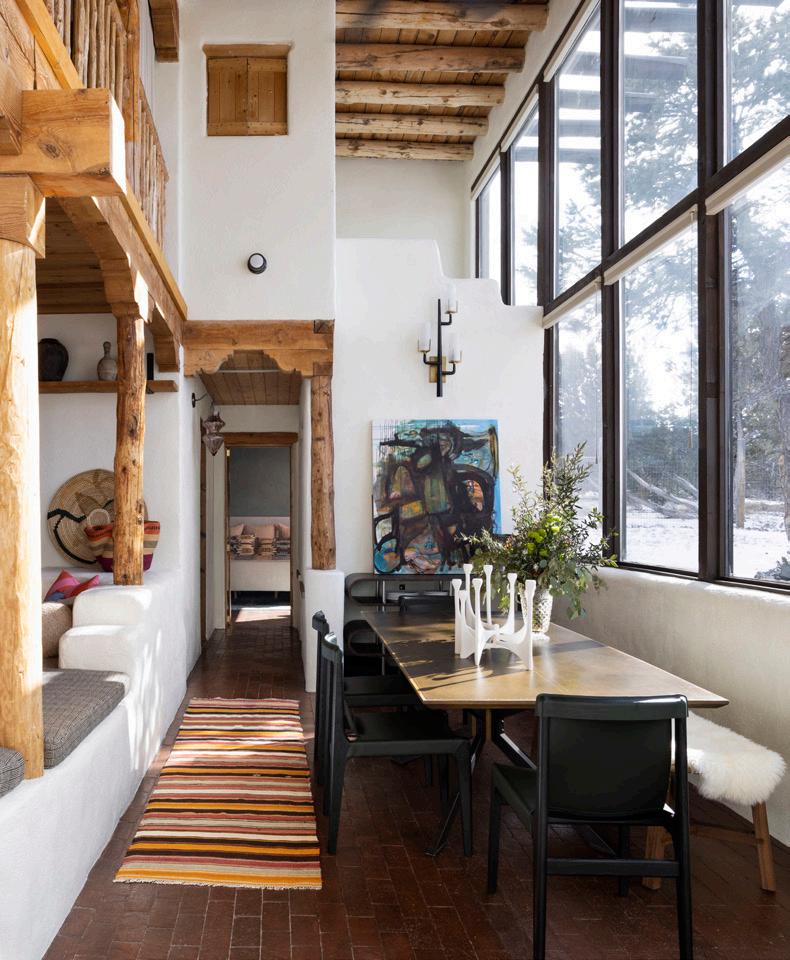
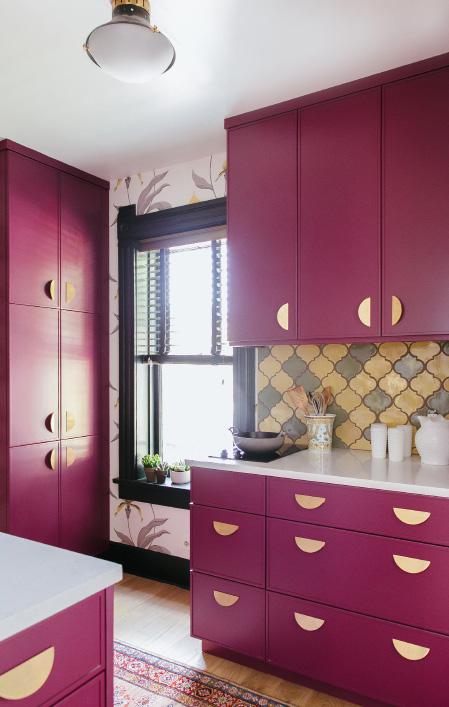
Atelier Interior Design
Bathroom & dining room remodel for a client who wanted spaces bursting with the ‘Wow’ factor.
Atelier Interior Design
Full remodel transforming the house from builder grade to a mid-century flair retreat.
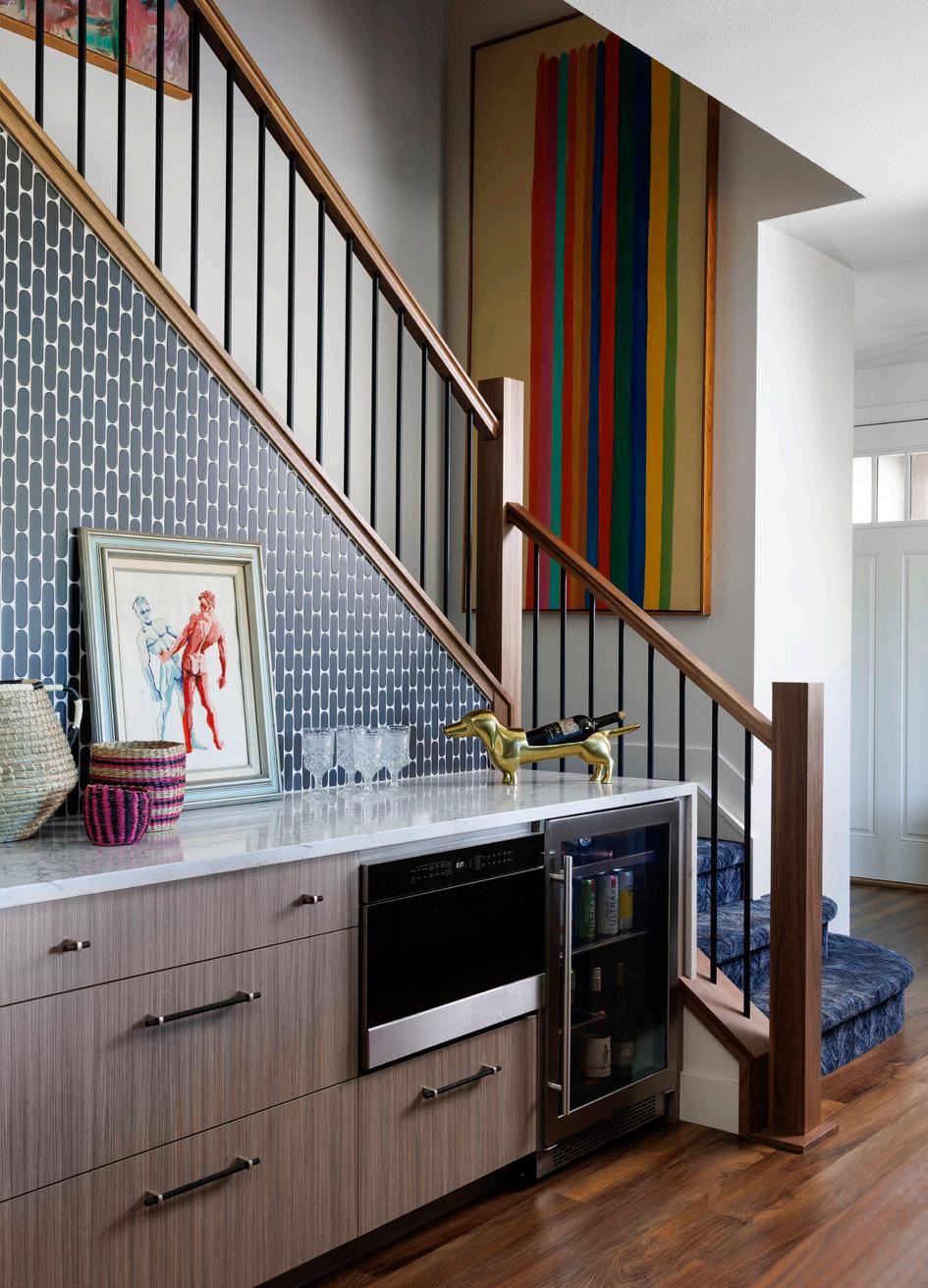
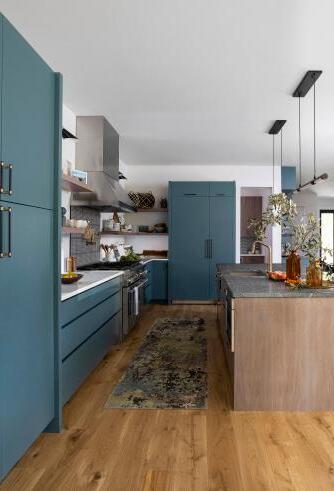
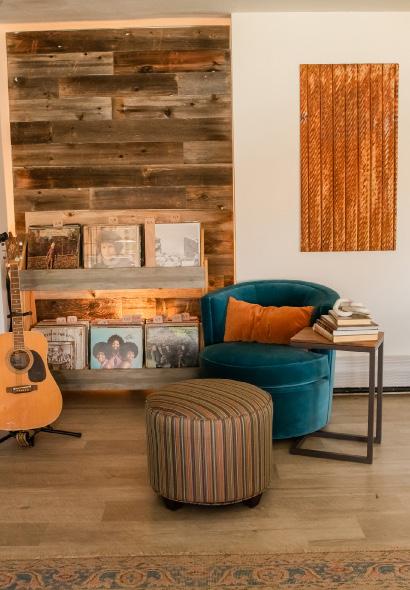

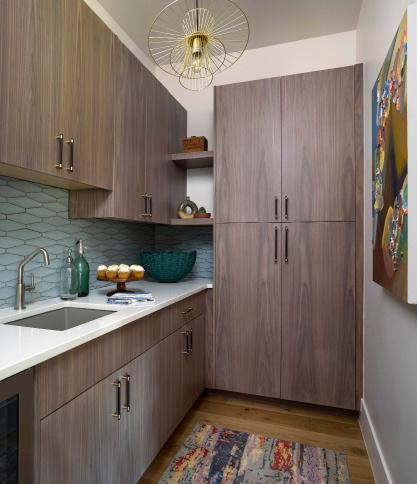



1 -4

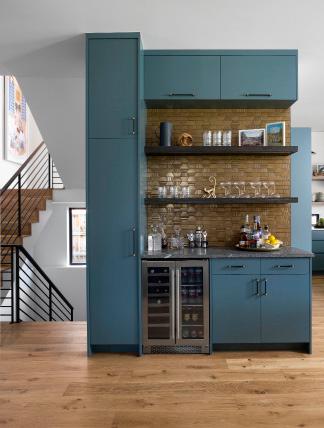
DENVER LIFE SHOW HOUSE 2022
Atelier Interior Design
Photo: Emily Redfield
Kitchen design for Atelier Interior Design for Denver Life Magazine’s 2022 Showhome. Pushing the boundaries of ‘Scandinavian Modern’ builder concept.
My Scope: Construction drawings, FF&E selection, project & contract management, & Styling
5-8
J &J’s RESIDENCE 2019
Independent Work
Photos: Cole Fandale
A main level ranch remodel for a couple that lives for entertaining & their pups. Kitchen, dining room, living room, mudroom, music corner.
My Scope: Full design scope from concept, to styling
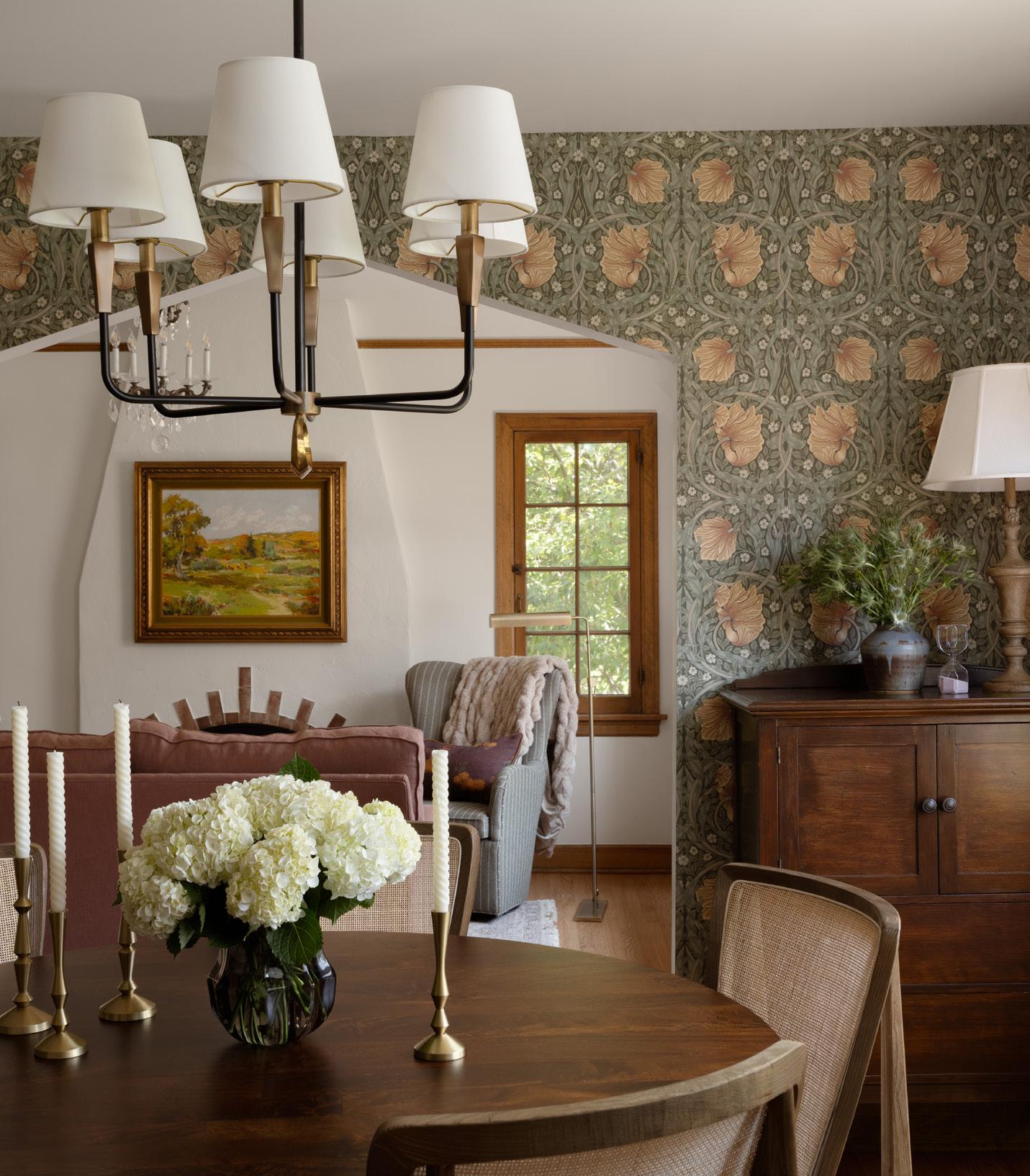
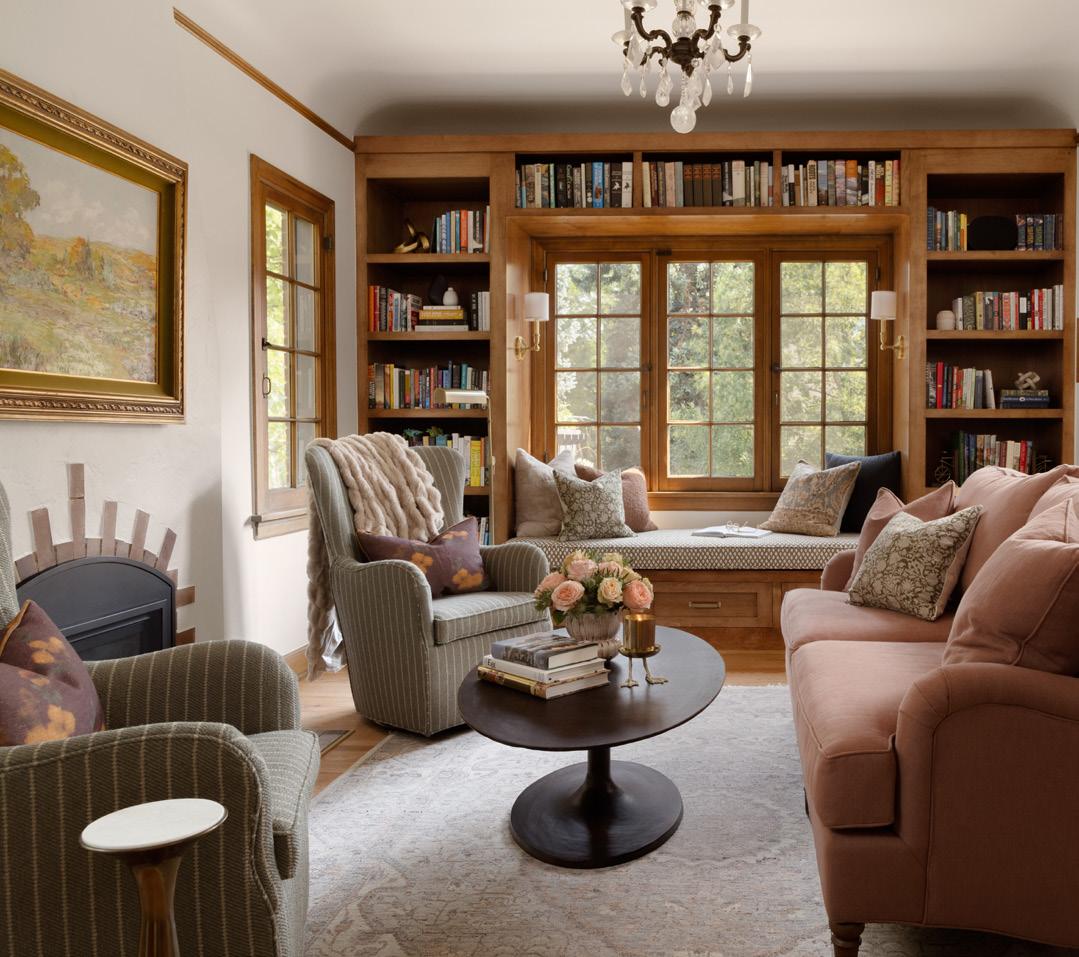

1-3, 5-6
RAWSON RESIDENCE 2024
Atelier Interior Design
Photo: Kylie Fittz
Living room with custom window bench built-ins, bathroom, kitchen & attic reading nook. Remodel focusing on high-quality millwork to ensure the overall British vibes felt authentic to the home.
My Scope: Finish specification, contractor & project management.
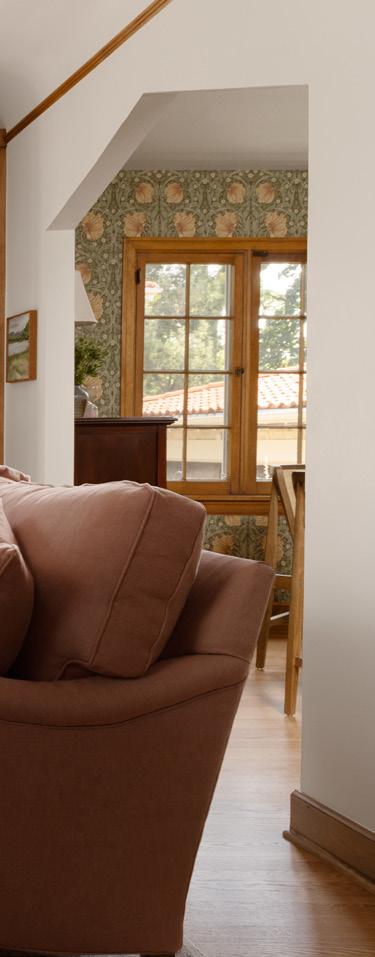
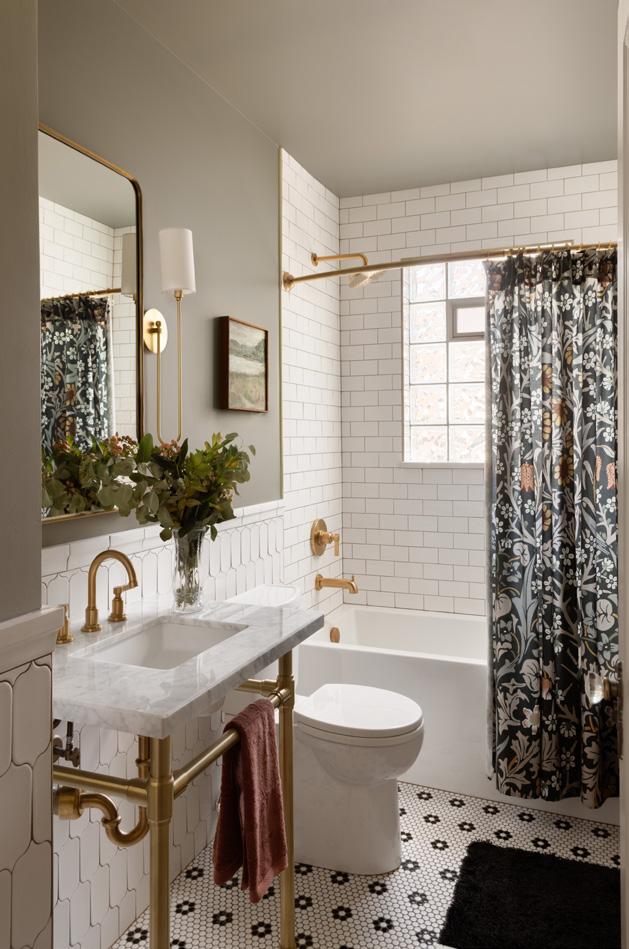
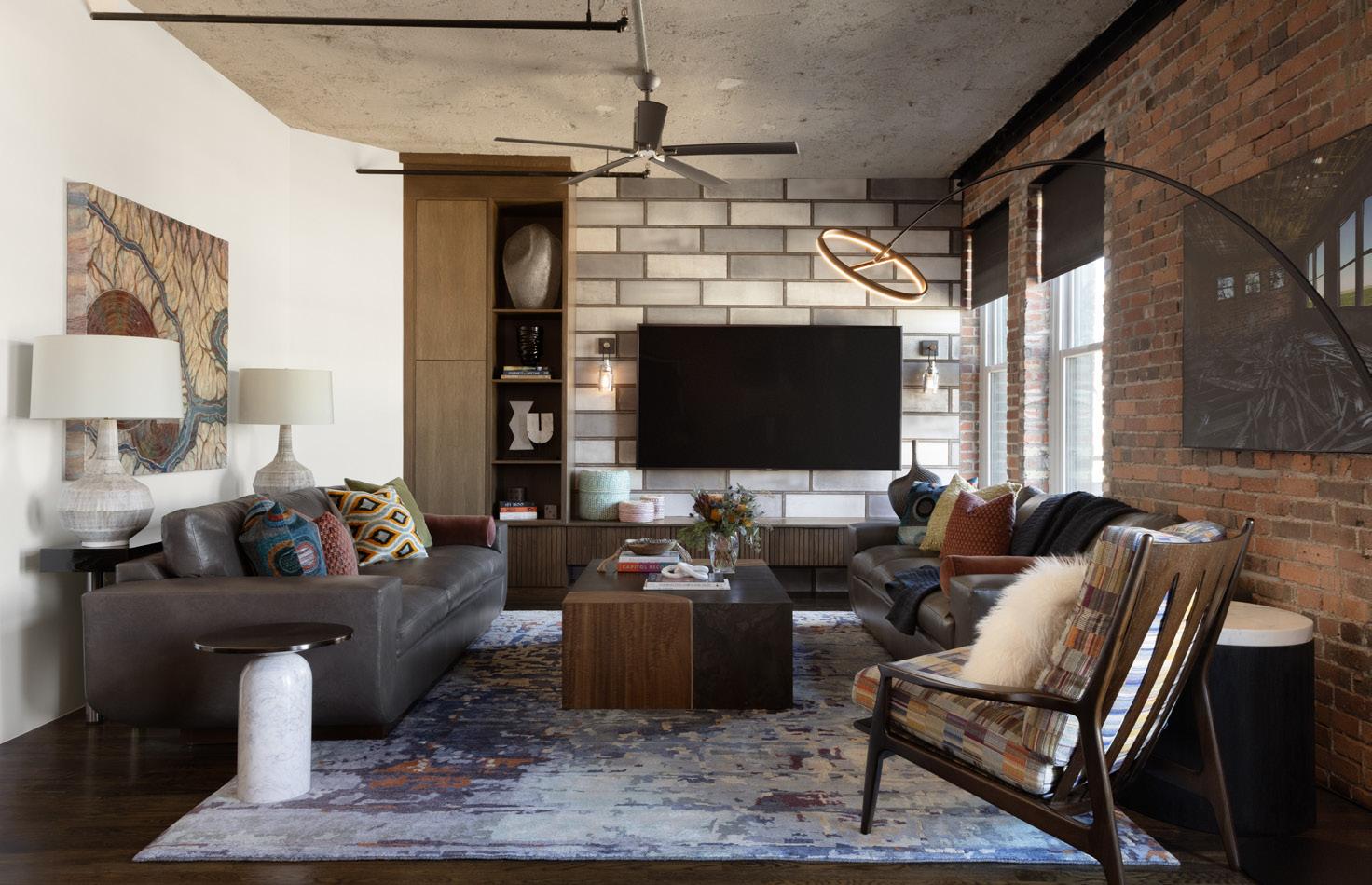
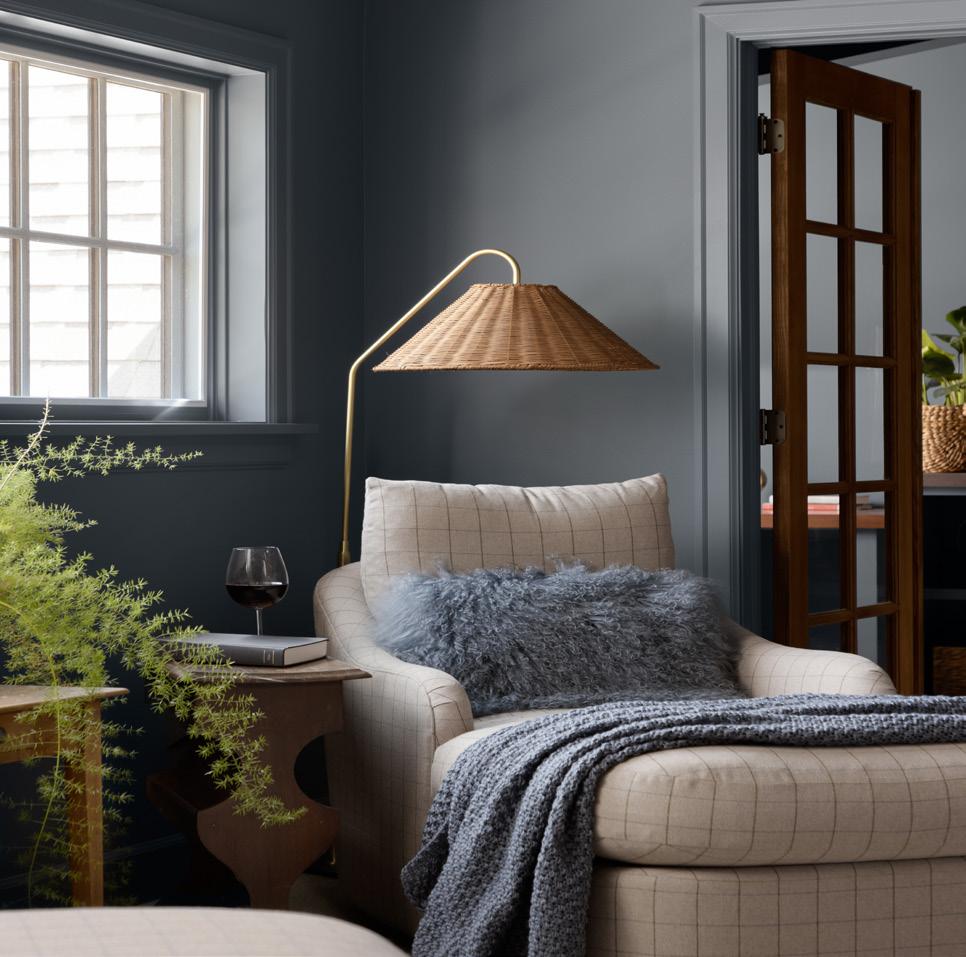

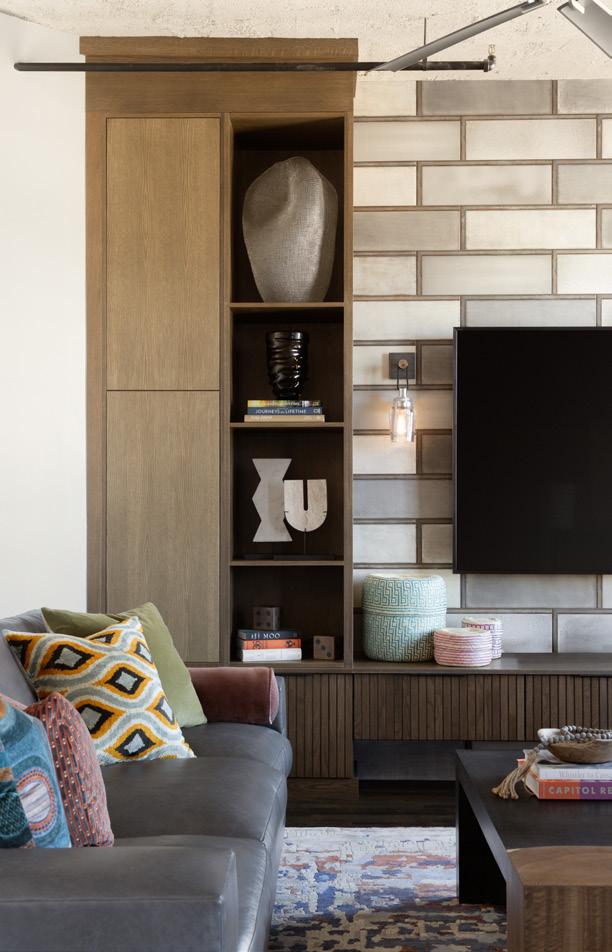
4, 7-9
2023
Atelier Interior Design
Bachelor pad loft that needed softening, place-making & custom millwork & furnishings.
My Scope: Concept, documentation, construction & project management.

An electic artist’s and her large family entrusted us to transform their builder-grade, open plan town home into a cozy & bold oasis.
The kitchen, dining room & living room were reoriented to divide space comfortably & intentionally. The home was given character with jewel tones, textural patterns & playful wallpaper to represent the unique personalities of the clients.
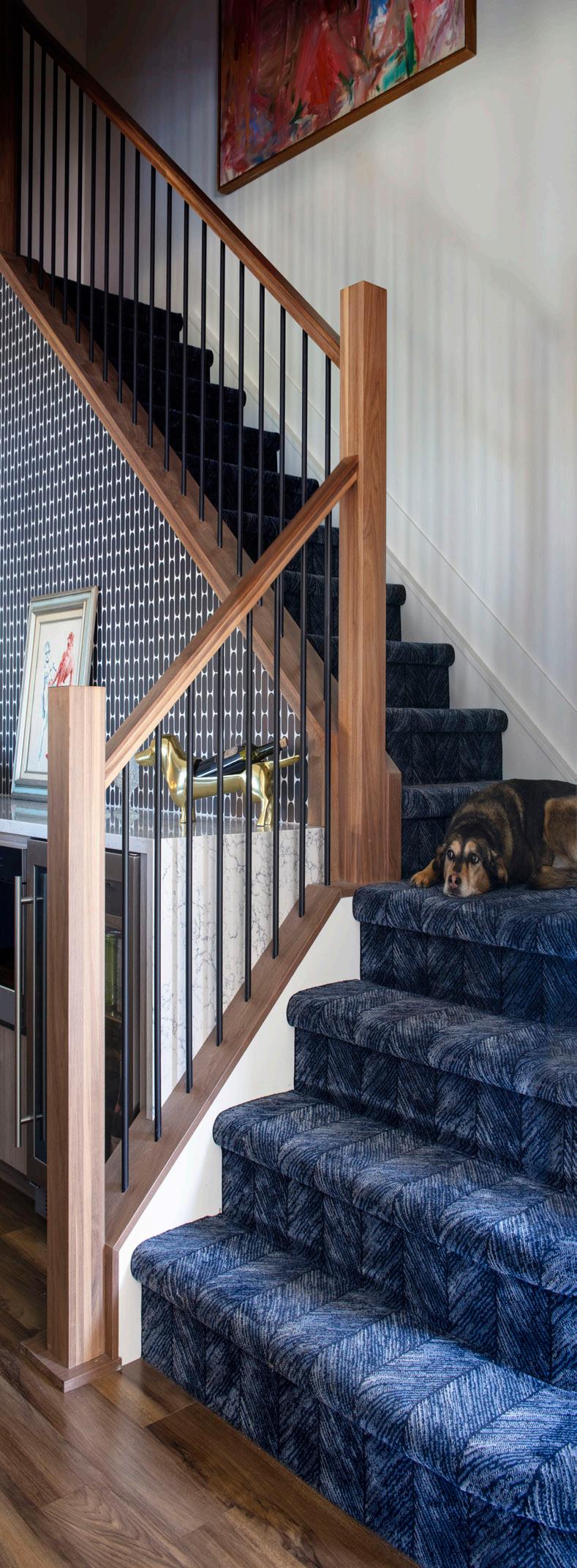

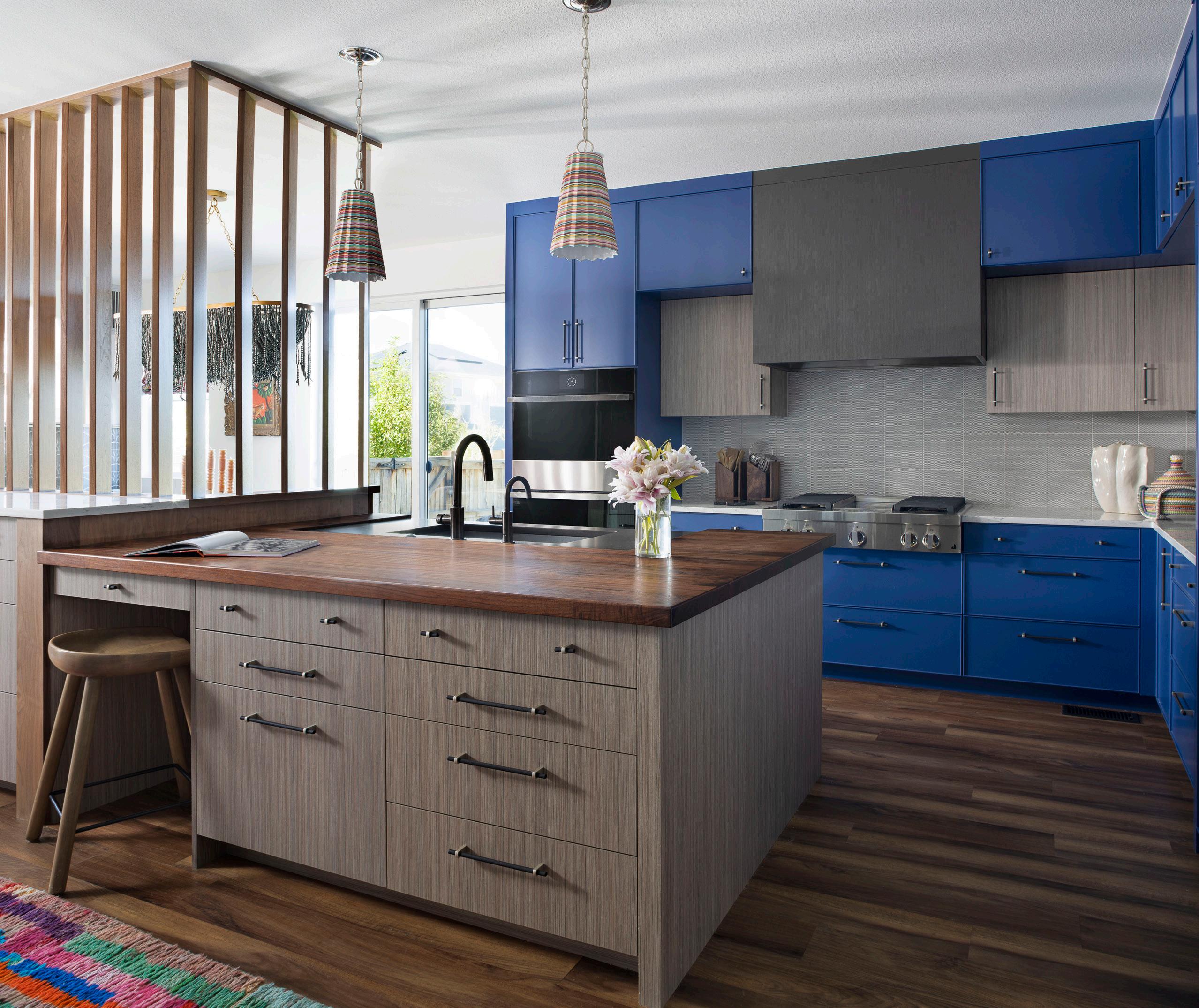

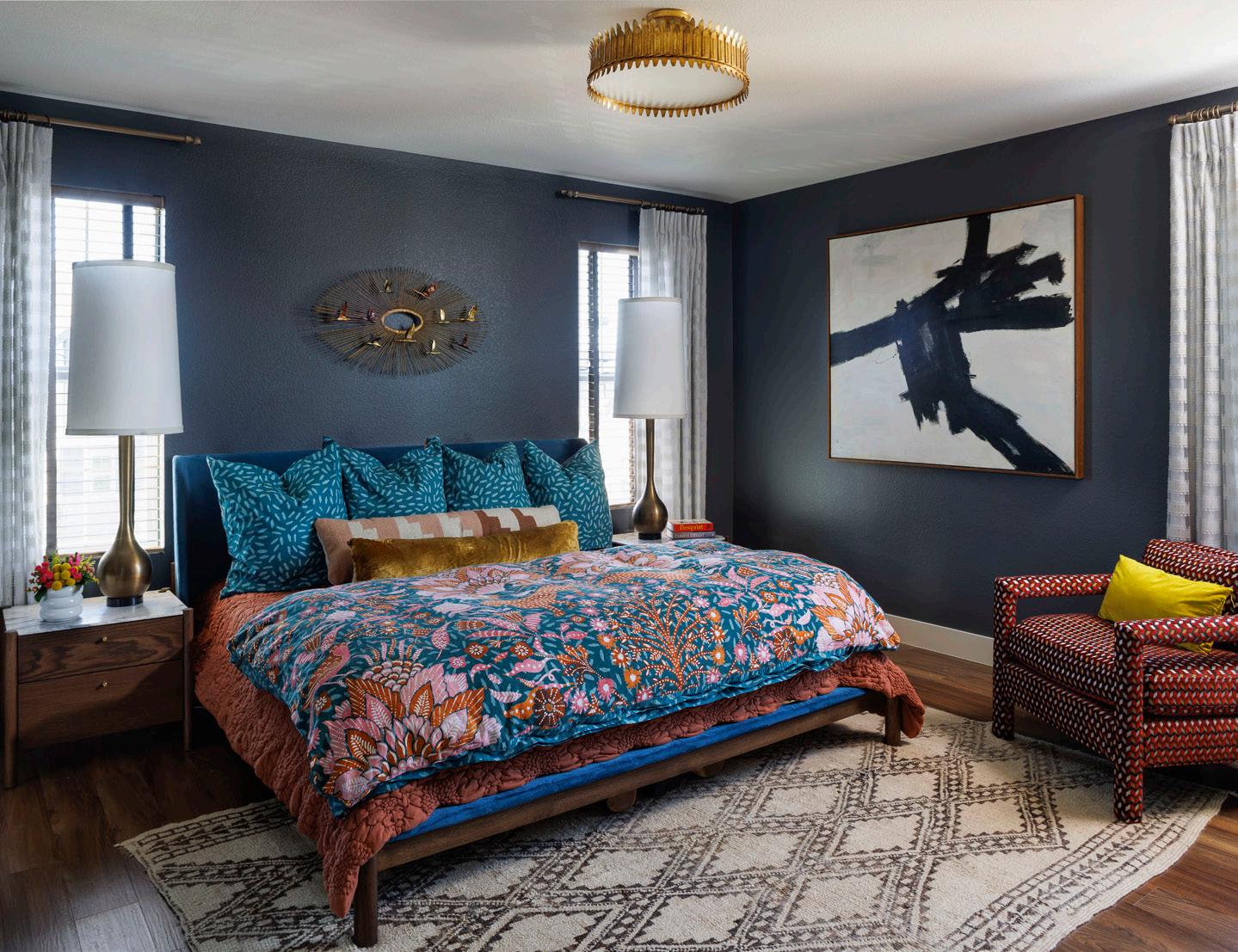


PARK RESIDENCE
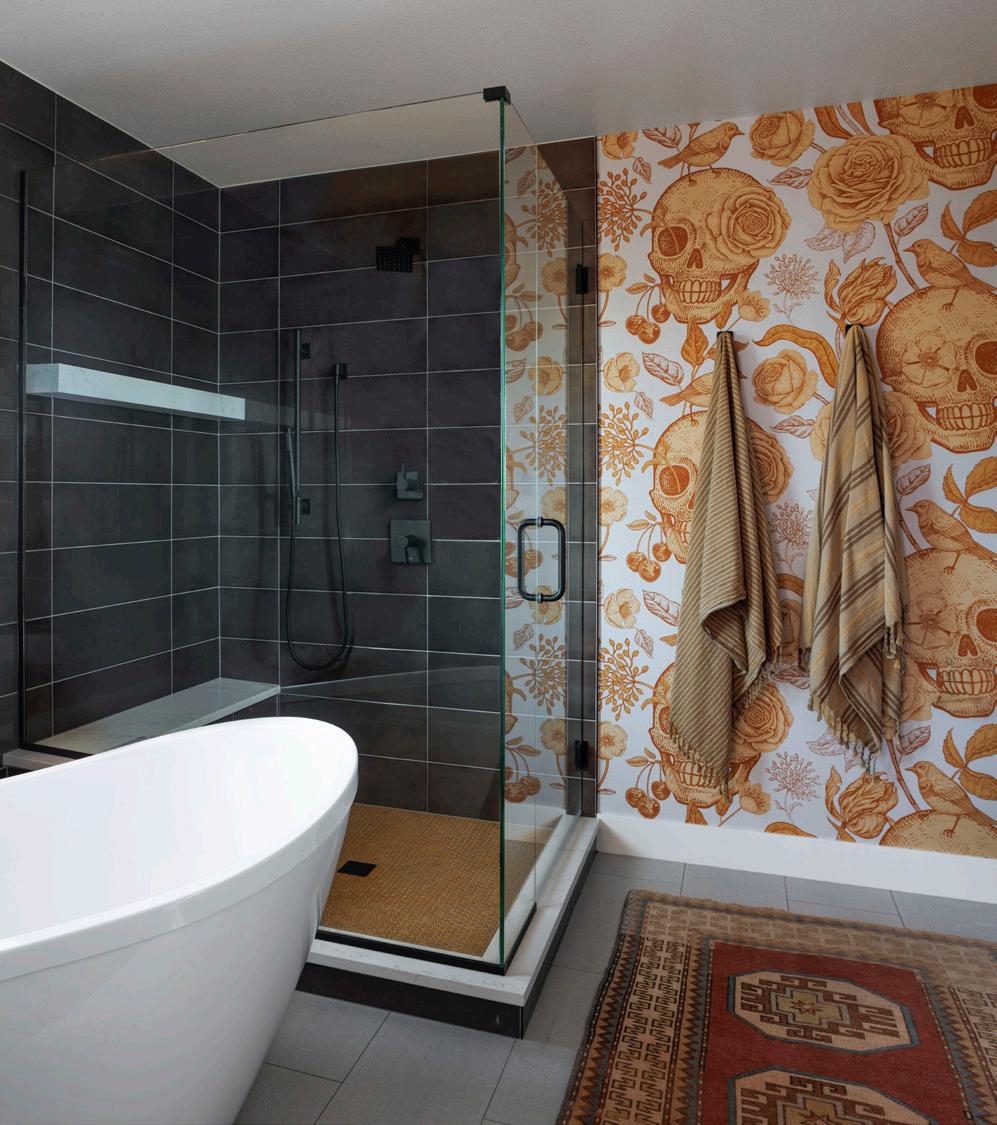
After over ten years in the home, the client was ready for a complete kitchen & primary remodel. The living, sitting & powder rooms were reinvented with paint, wallpaper, plumbing, furnishings, lighting, rugs & art

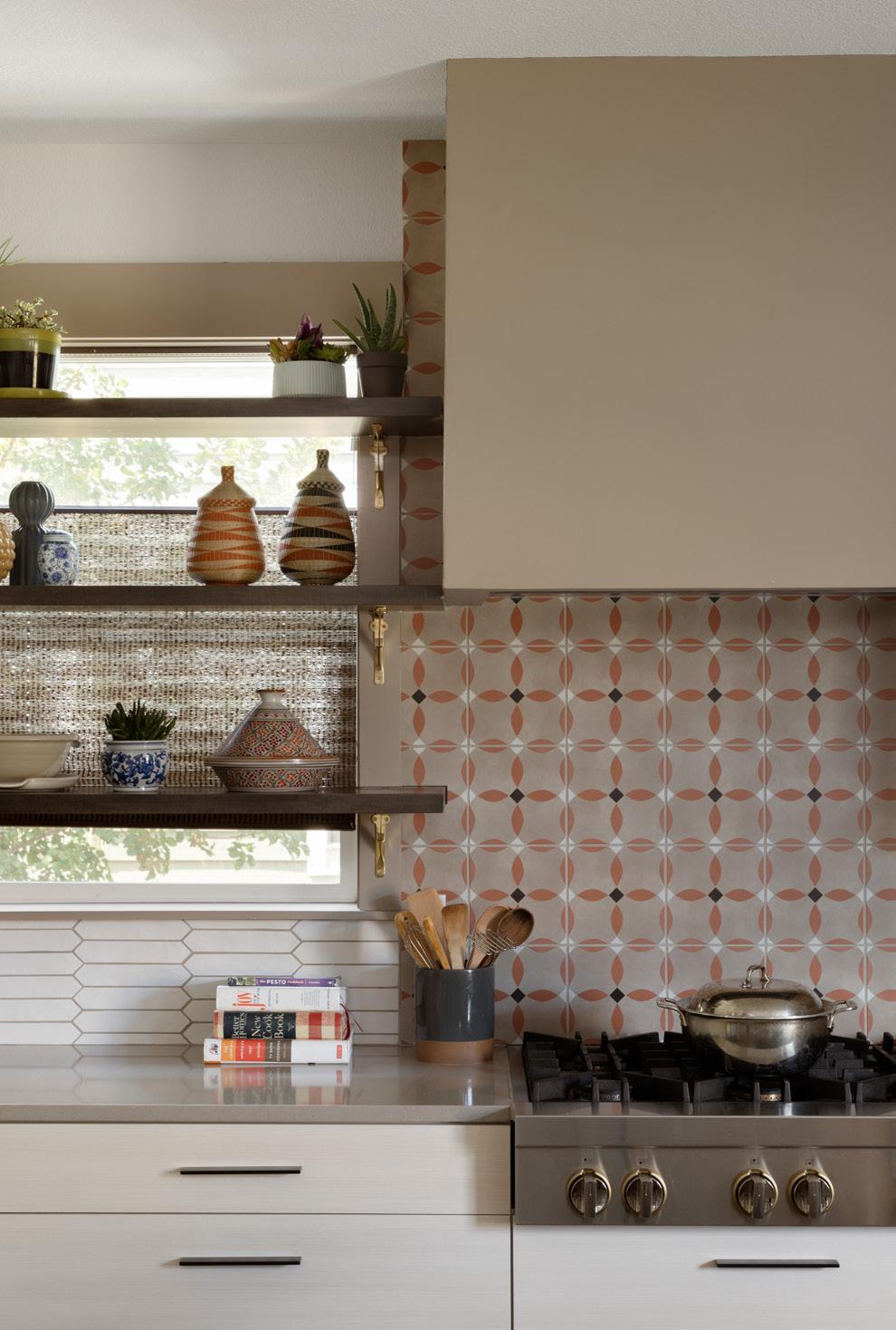
My Scope: Full design from concept to styling
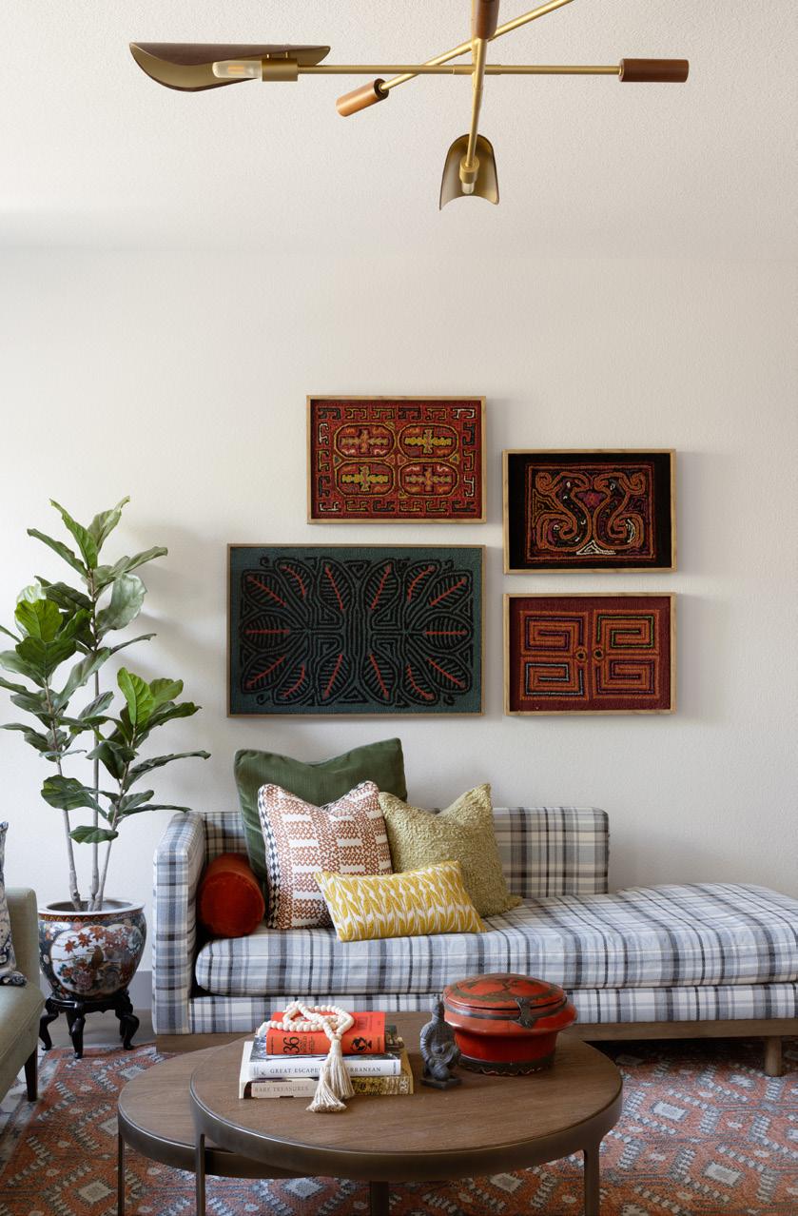
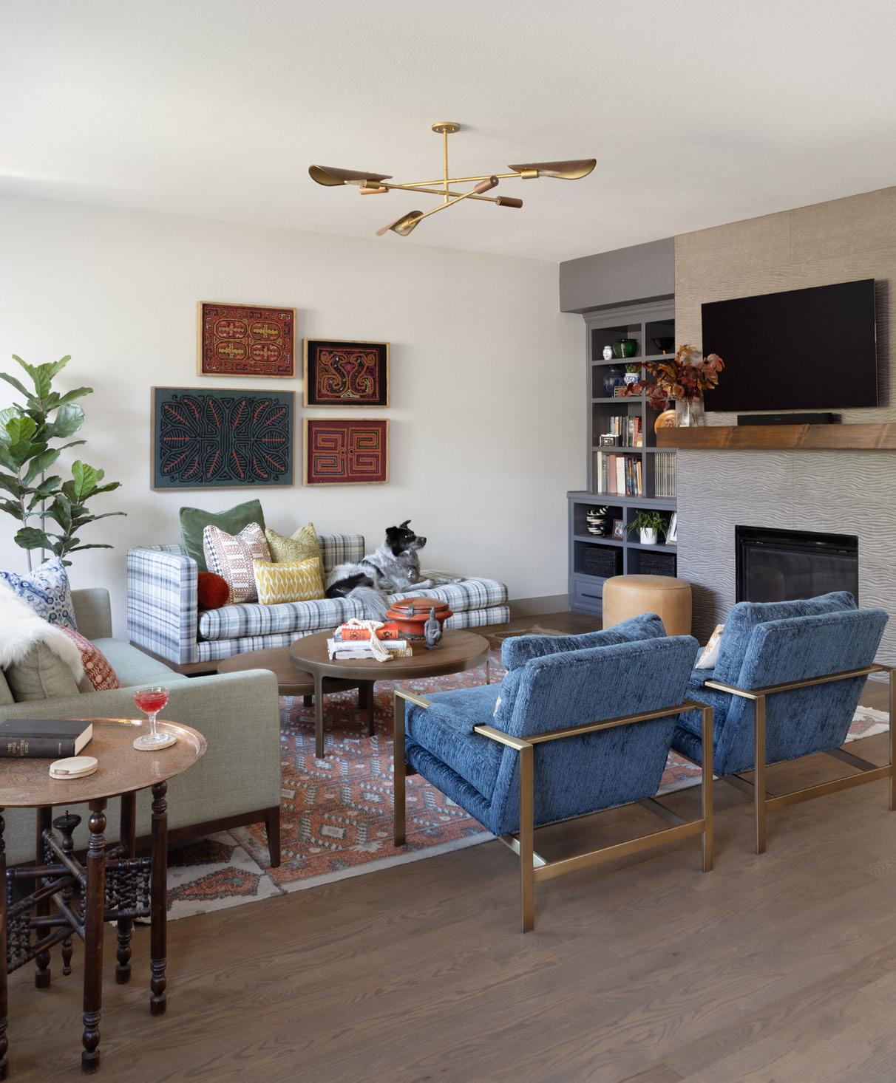
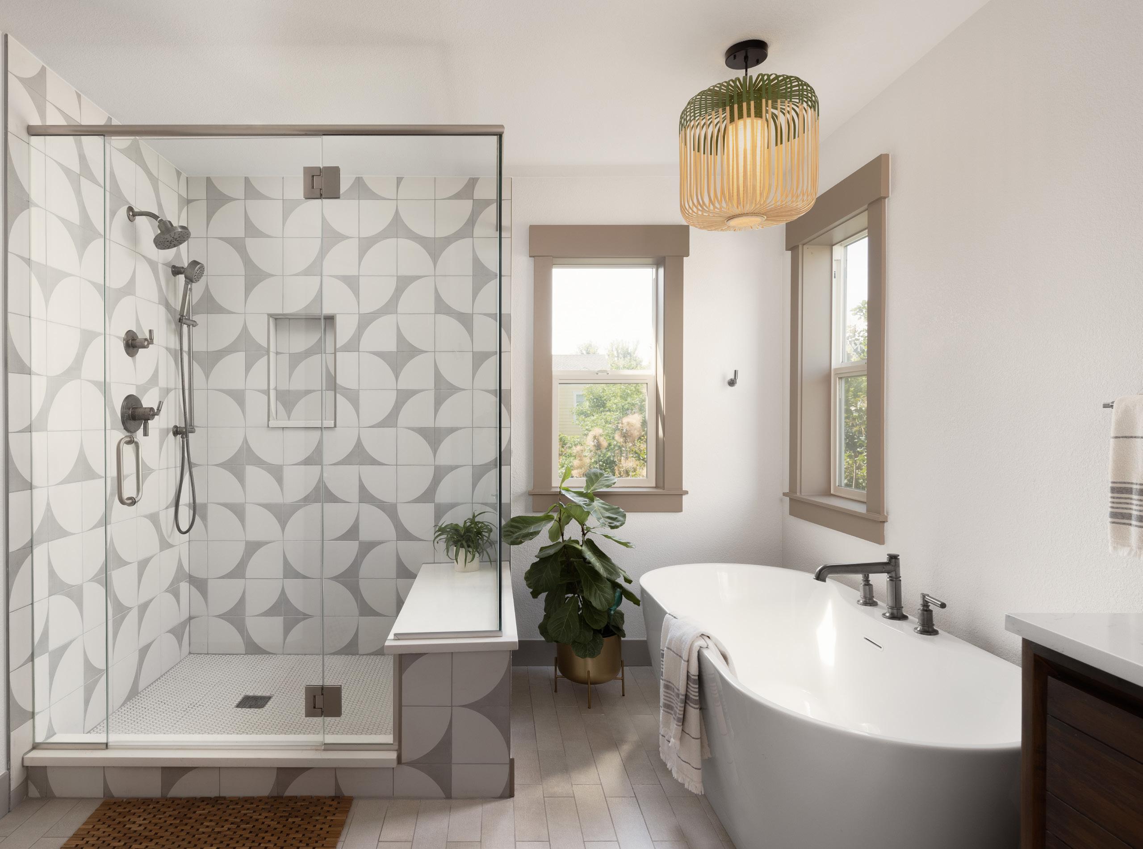
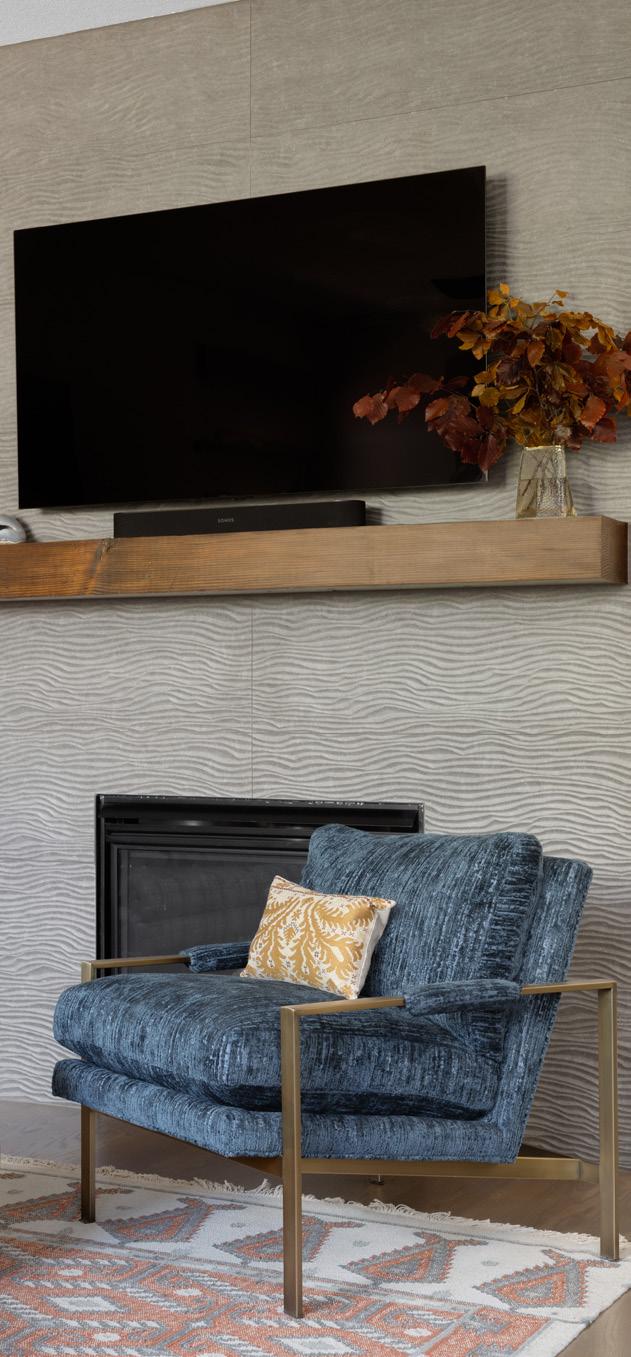



This modern Sante Fe gem was begging for character. Fixtures, tile, lighting & furnishings were brought to life with pops of color & pattern that had a subtle and sophisticated nod to the local aesthetic. Durability was key during sourcing to stand up to AirBnb renters.
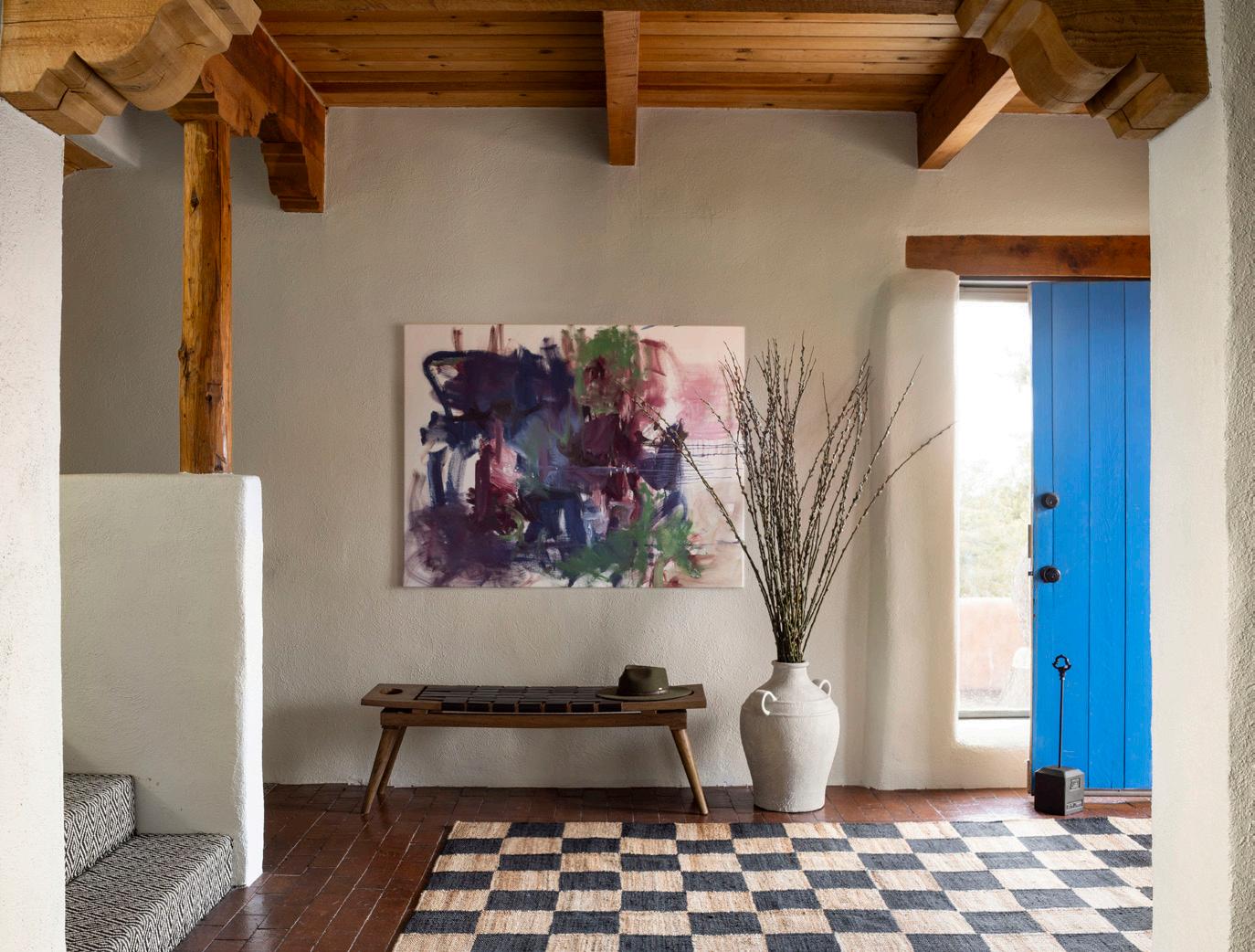
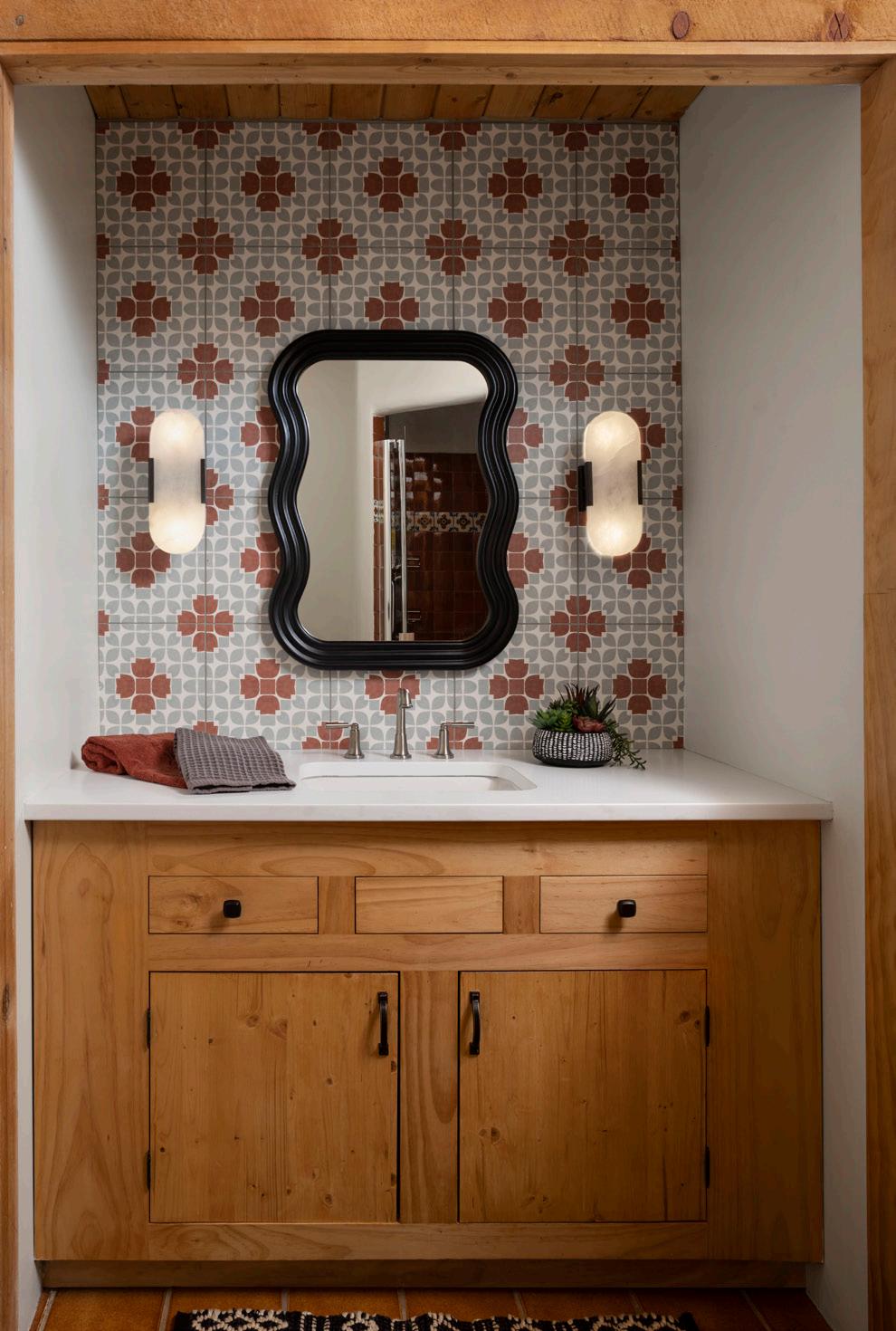
My Scope: Full design from concept to styling

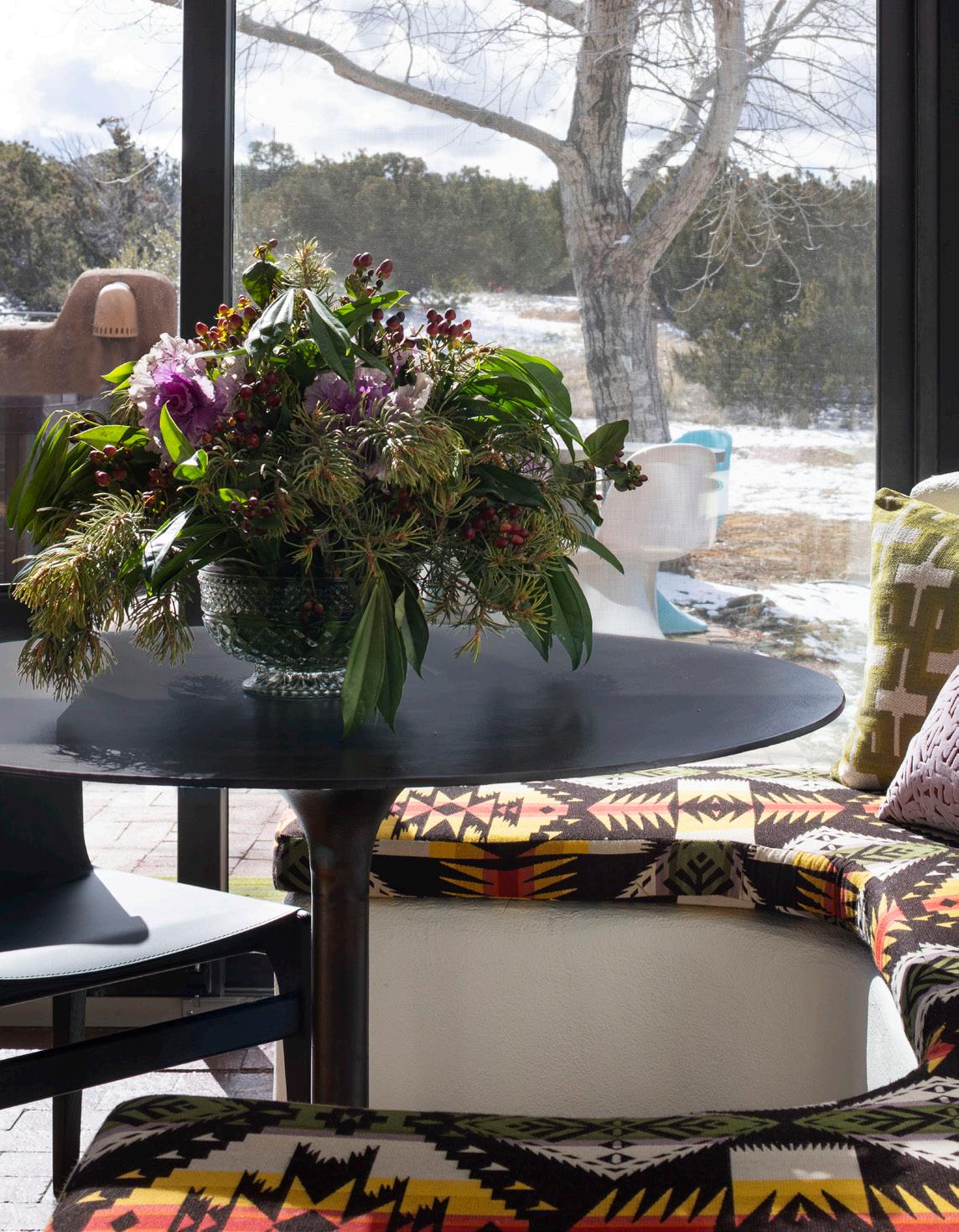

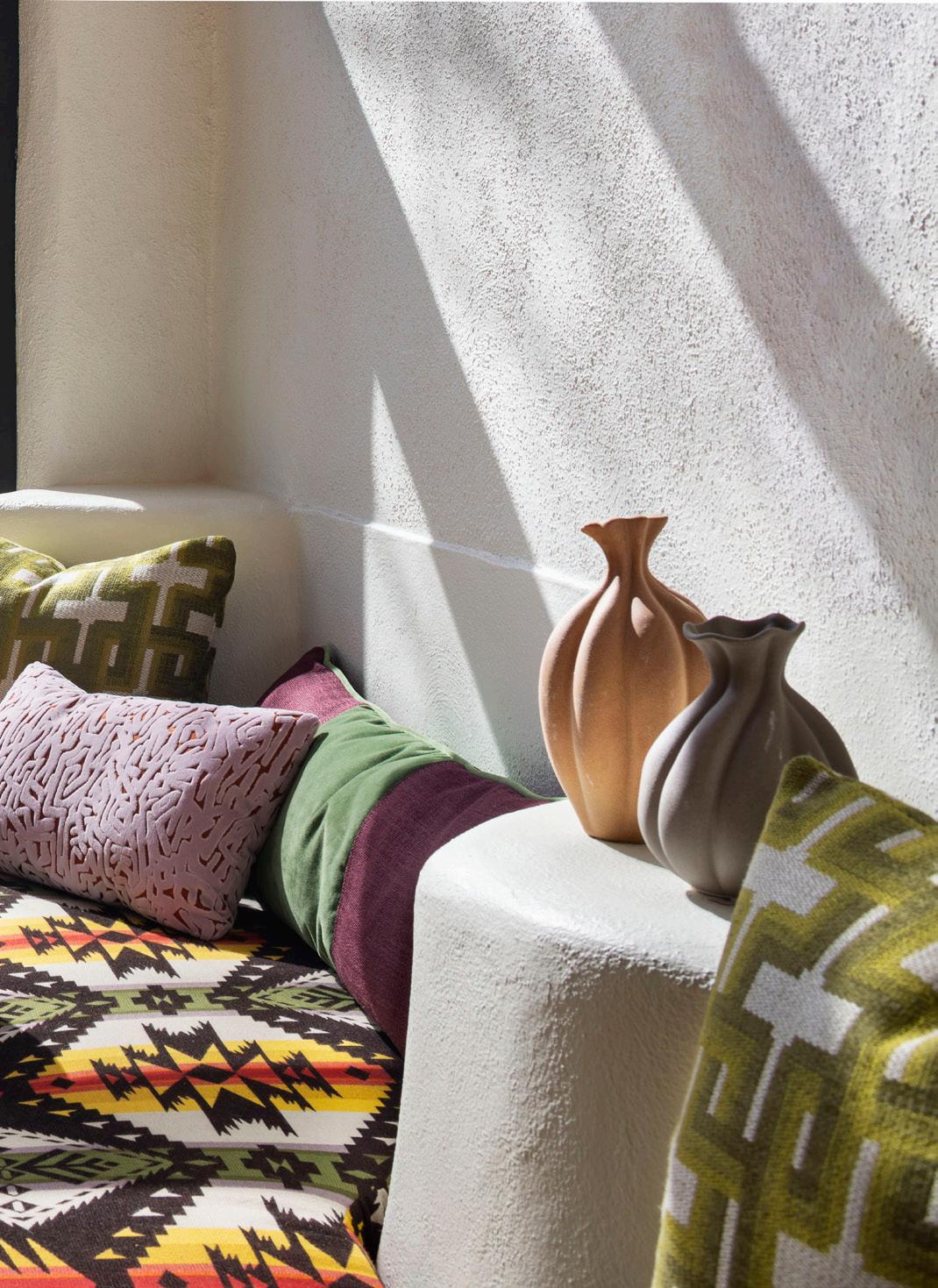


Our firm purchased a 1910 Denver Victorian home turned two story office space in 2021.
I was responsible for all drawings, renderings, and custom details for contractors to take the property from grungy to spaces full of color and fun. All finish specifications were done collaboratively.
We added a kitchen & kitchenette, remodeled 2 full bathrooms & took seven workspaces from bland to bombshell.


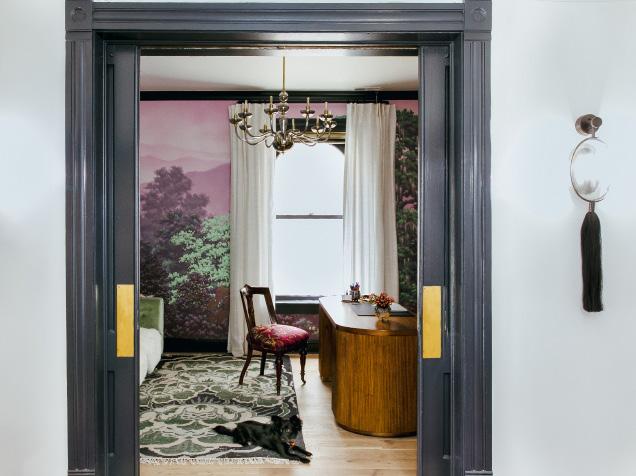
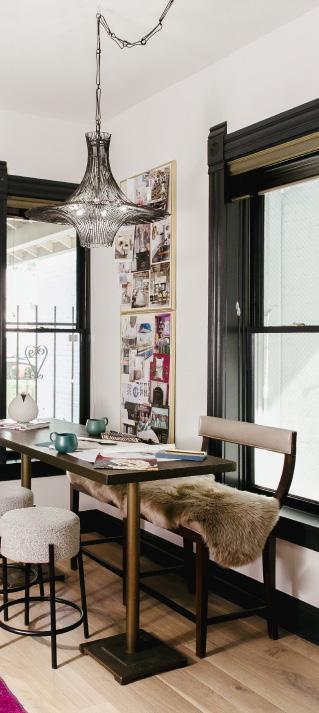
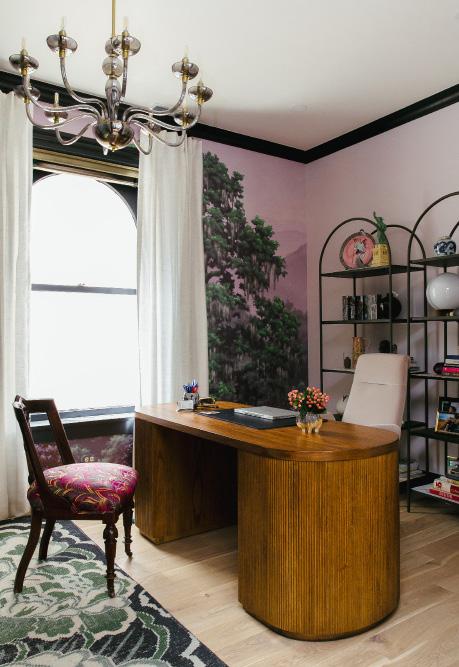

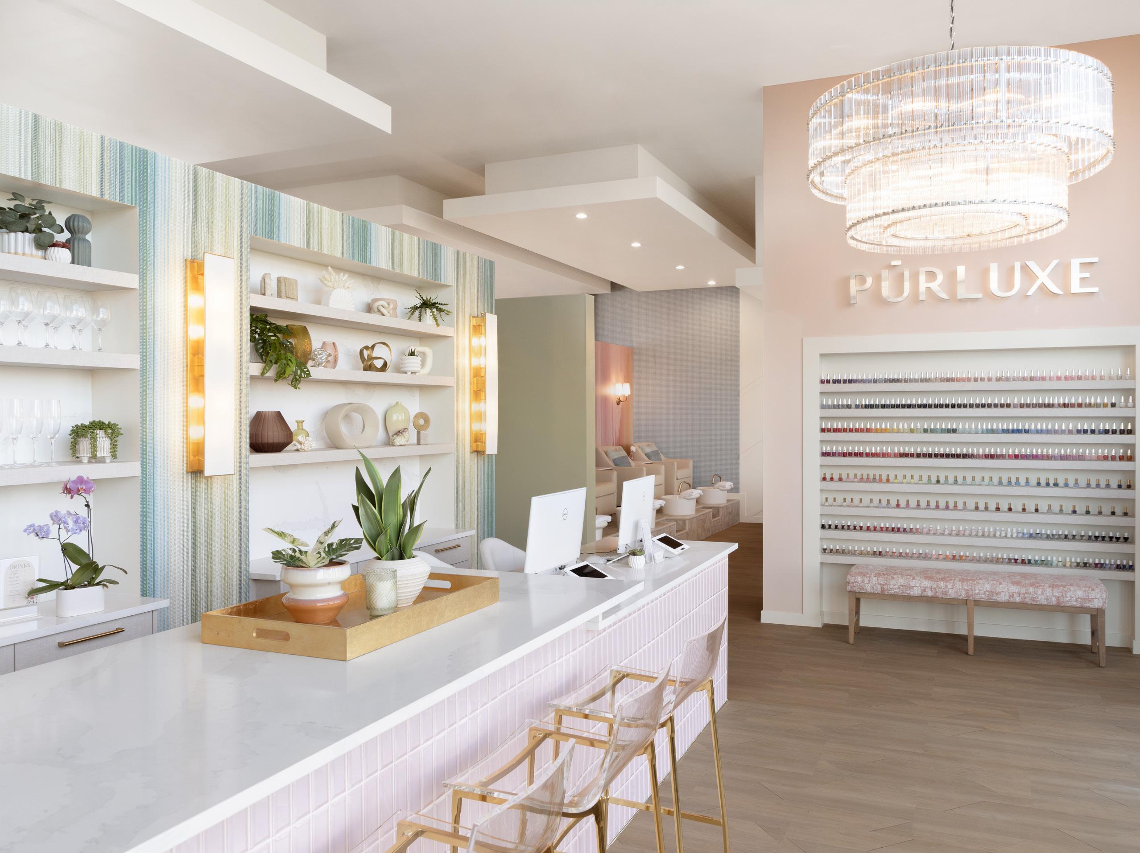

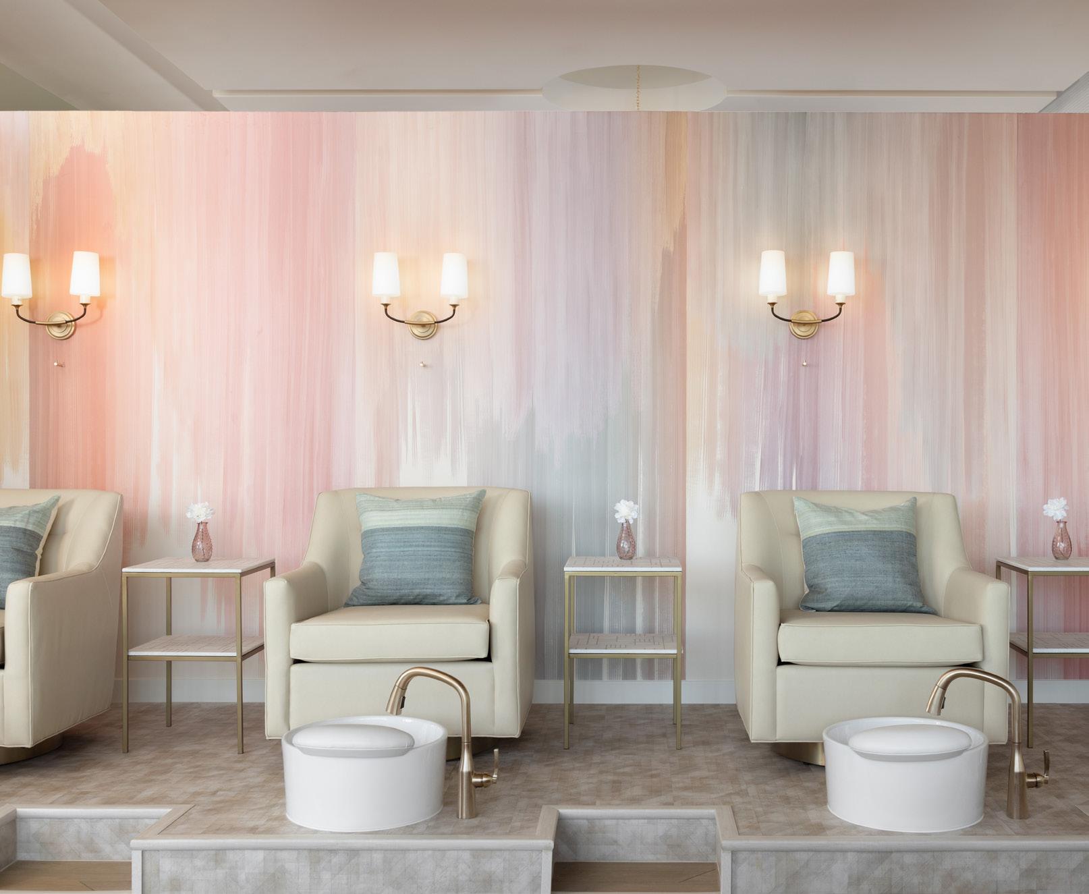


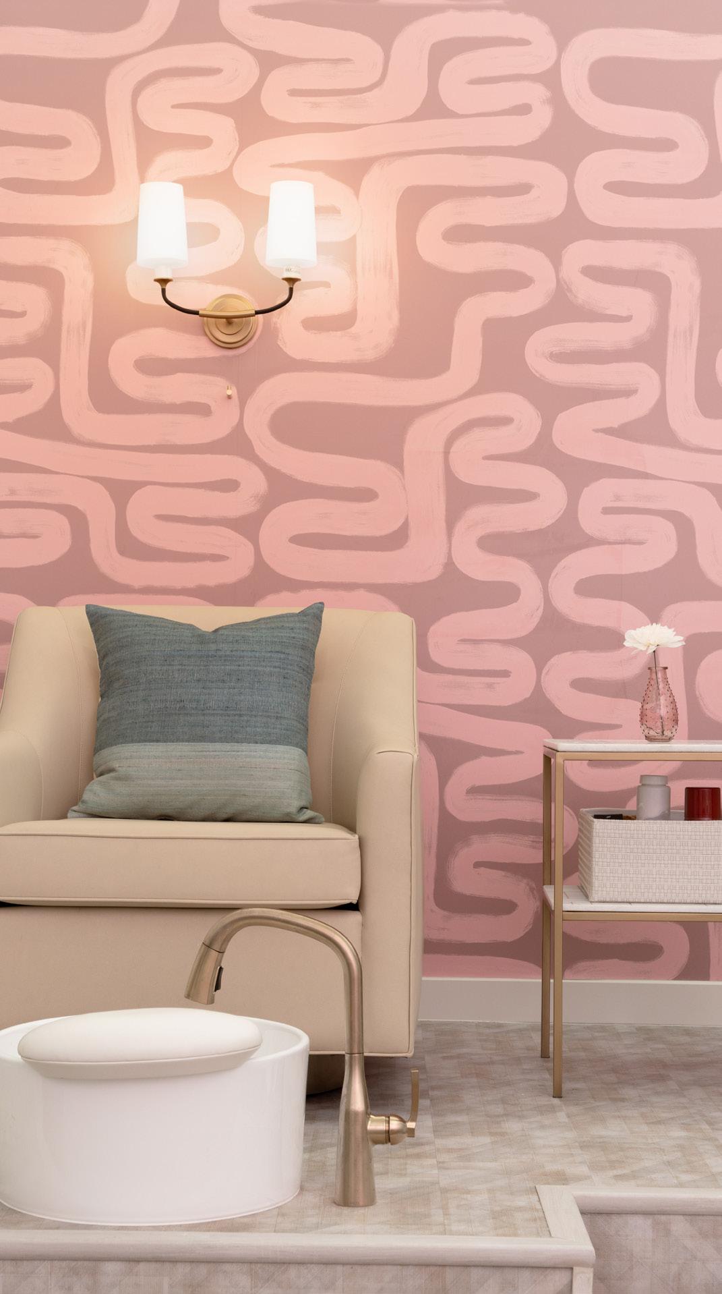

ylie Fittz
The Atelier team was tasked with turning an empty commerical space into a high-end nail salon.
Designed to accomodate two large private rooms for bridal parties, a full bar, numerous manicure & pedicure stations with adjacent service stations and back of house office & staff rooms.
Vinyl wallpaper and custom millwork combined with space making soffits & wall placement to elevate the space to a destination nail salon.
As the commercial expert on the team I was responsible for all aspects, from conceptua with the architect, through permitting with the contractor and final styling.
The following pages are a mix of differnt ways I present visually
Yorool Loft was a 2018 academic brief that required mixing partners of different culture backgrounds living with a parent with ADA considerations
Inspired by a trip I took to the Mongolian steppe, a barren live-work multiplex was conceptually turned into a warm and vibrant home

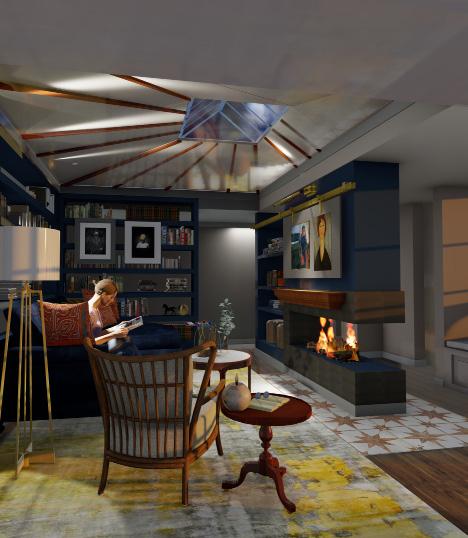

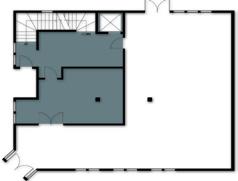


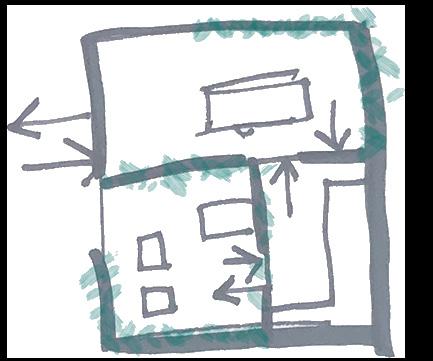
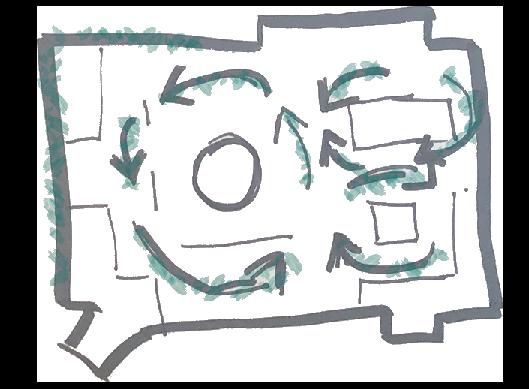




Programs used: AutoCad | Sketchup I Adobe Suite | Lumion


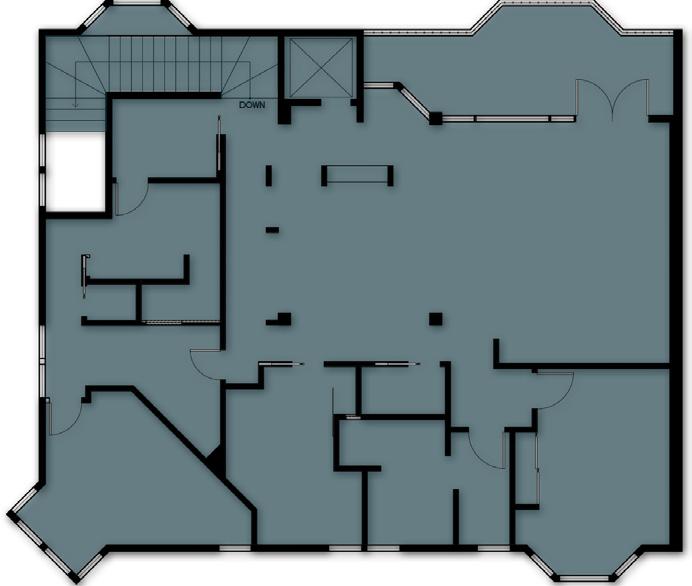
second level - private residence
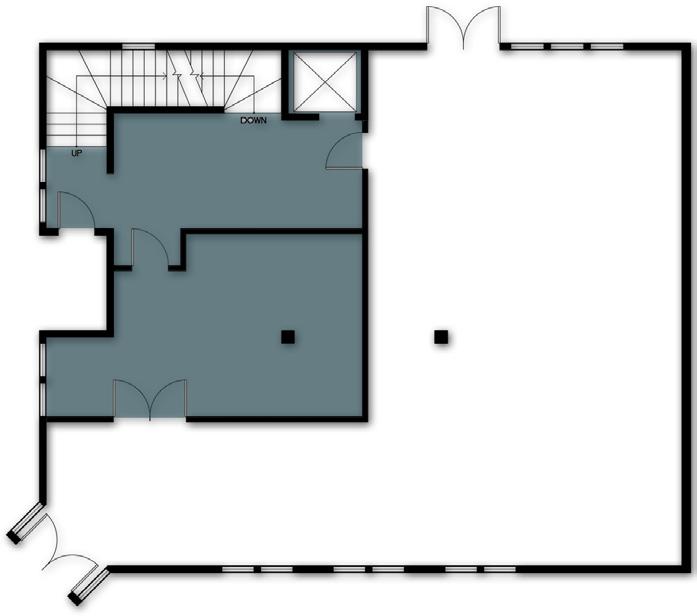
first level- entry & office

Reclaimed barnwood floors plays host to a dramatic bed upholstered in a deep orange velvet. Dynamic wallpaper and natural fibers help tie the space together.
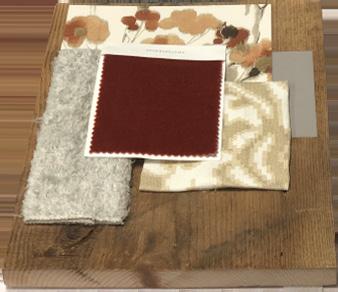


Rich color, texture and an overall cozy atmosphere were crucial to the success of of the project. Strategic natural and artificial lighting created a warm environment. Large skylights highlighted the focal points

in the public and private areas, while subtle perimeter slot lighting was used as choreography for circulation. Decorative fixtures added complexity and beautiful task lighting added function.
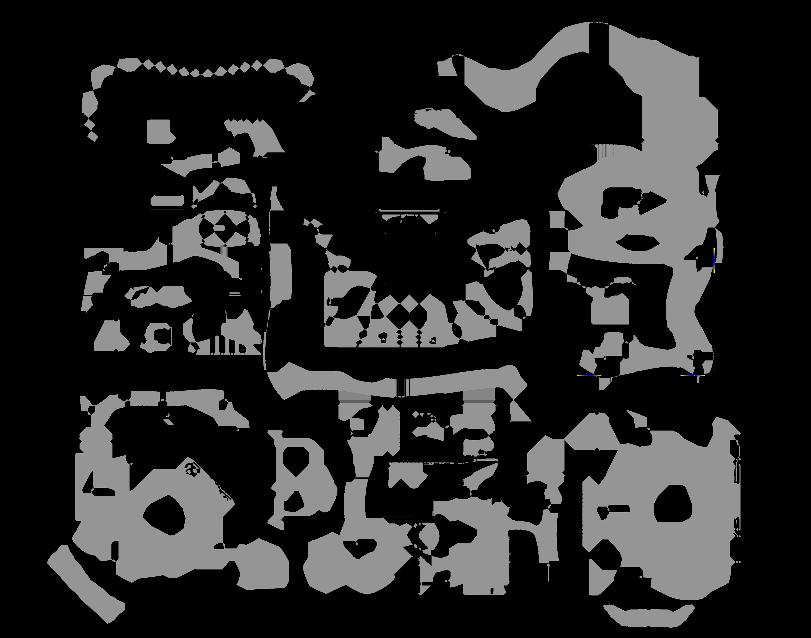

NORTH PARK COMPANIONS (NPC)
2019, Undergraduate Thesis
North Park Companions (NPC) was a 2019 conceptual project that created affordable housing for single adults in the great San Diego metro area


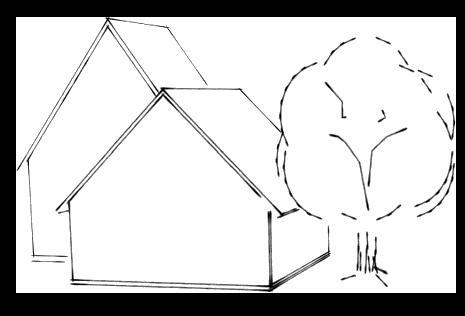
The New Urban Traditional
Location
North Park, San Diego, CA
2,238 acres
30% single-family zoning 46, 420 residents
These urban units give solo renters access to a historic city-village rich with social and economic opportunity while generating rental incomes for homeowners. NPC’s enable the historic North Park neighborhood to remain a walkable, mixed-use community, infusing it with diverse mixed-income residents.
Typical lots are deep with an average 500 sq.ft under utilized garage in a back corner.






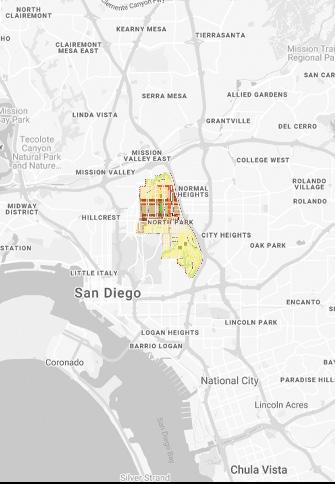
New partition walls
Additional living space

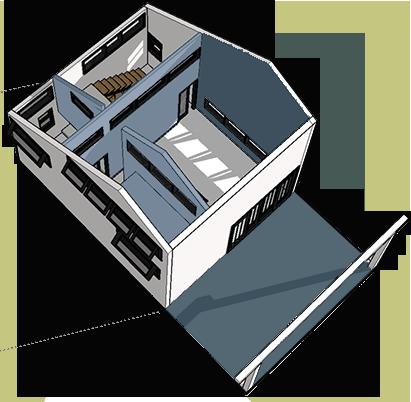




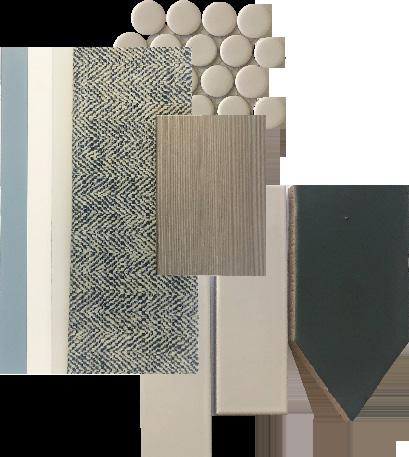
Materials were kept to neutral. Durable hard materials & cozy commercial grade fabrics utilized for environmental &







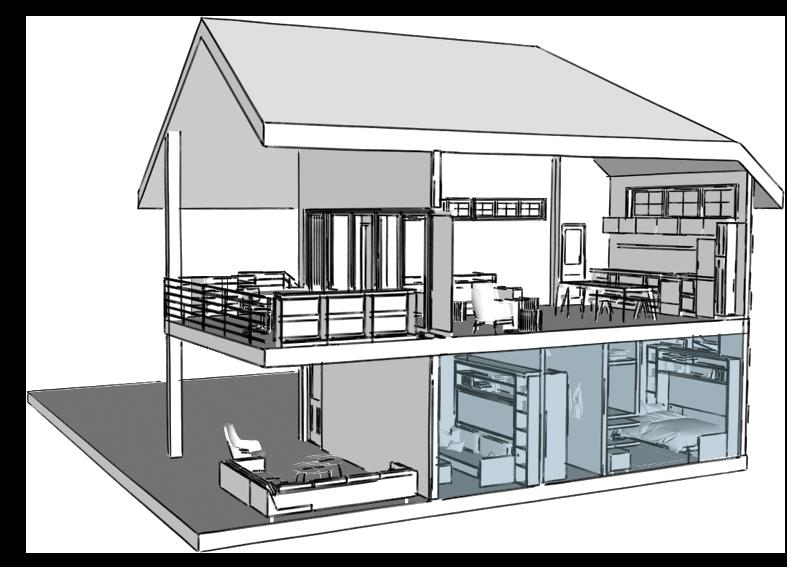
LEFT: Isometric cutaway shows shared living space options
The highlighted 1st floor bedrooms meet the needs of solo renters: private living space & a semi-furnished bedroom


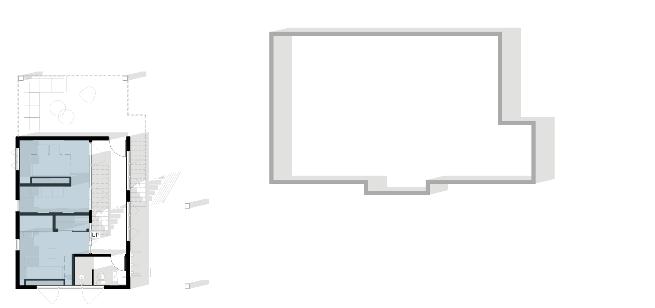

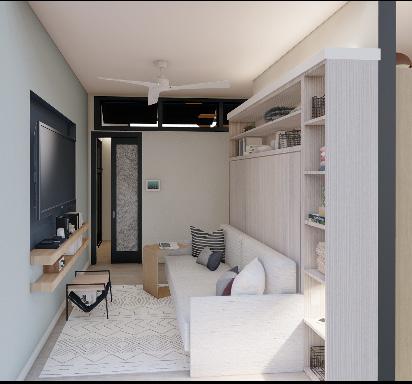
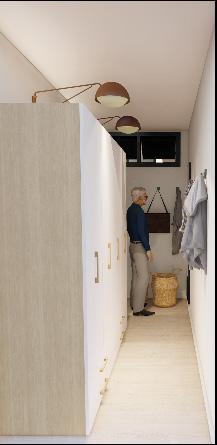
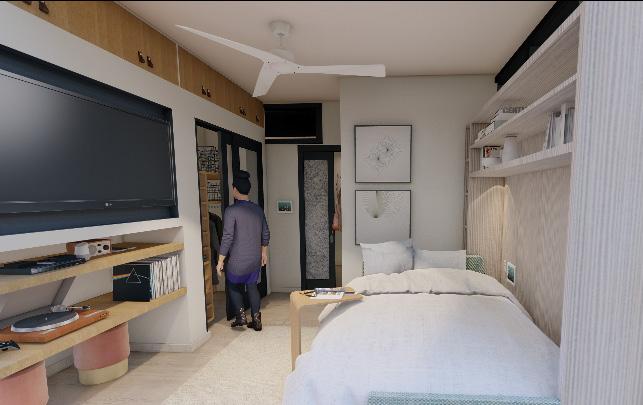
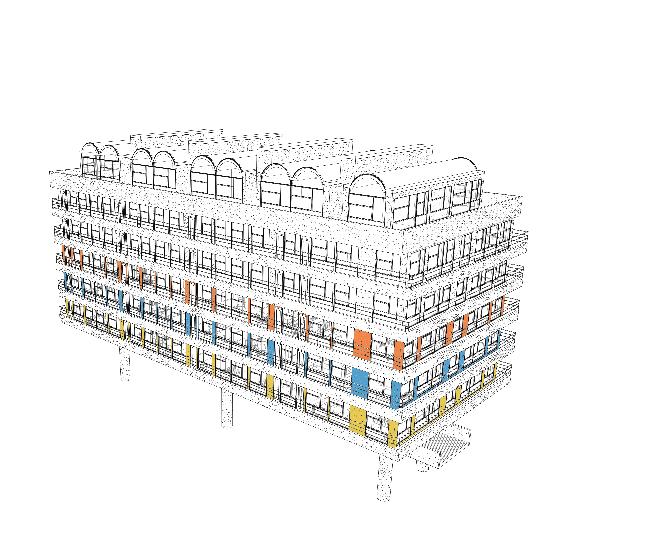
2020, UNIVERSITY FOR THE CREATIVE ARTS
Final combined project with Power Huang & Akansha Jain
The culmination of our individual studio practicesv, this architectural & interiors conceptual group brief challenged myself and groupmates to produce a physical & digital outcome that could be disseminated to the public.
We had to combine three wildly different research endeavors into one cohesive research question & project outcome.
The MAA program was maker focused for architects & designers, but was redirected to digital outcomes due to the COVID pandemic. The following pages outline the project I delivered with groupmates working together from England, China & India.
What are we losing? A strong overarching theme in all of my work at UCA was the interplay between society and the single human experience in the built environment. I looked at how individuals make connections to themselves and others via the built world. I kept asking myself, “What are we losing?” when we stop making or lose these connections.
Each studio or research investigation led back to technology being the primary cause of a loss of meaningful connection.
I was particularly interested in domestic technologies role in separating us from our emotions, each other and the physical world. I wanted to highlight this belief with my studio work. As the world invests their time, money, and excitement in the novelty of technology, I wanted to explore how I (we) can reengage with amazing experiences that are already within us and our world. Embodied experiences are important to our overall wellbeing and the intent of Embodied Homes is to bring awareness to these experiences.
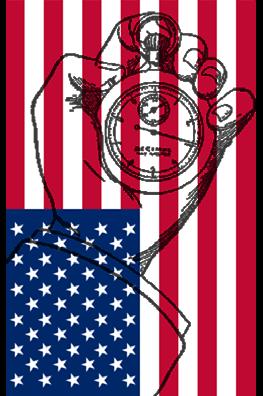


SMART-HOME | AUTONOMY
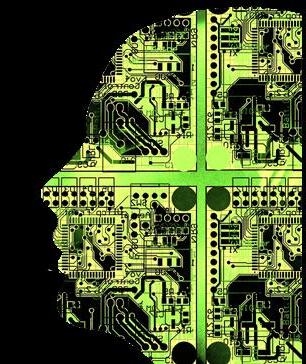

Designers role
Engineering Humans & Environments
Emotional Wellbeing

Taylorization
Public or Private?
Techno-Social Dilemma
KITCHEN | REFRIGERATOR
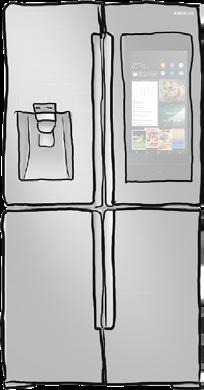
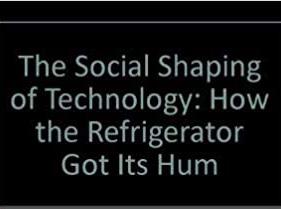

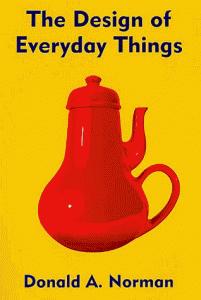
The motivation for my research was to better understand the effects pervasive technology has on our domestic lives. As an interior designer it is crucial to make informed recommendations to clients. I read essays in journals like Computer-Human interaction about designers’ and engineers’ roles on humans & environments, books about objects affordances and signifiers by Donald Norman, and how techno-social engineering is chaning the ways we live.


Homes: Looking with your senses
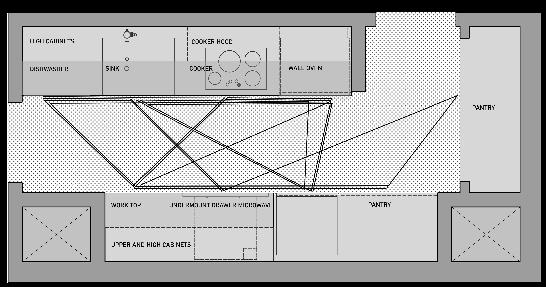
For the third studio project, I wanted to explore the sensory experience of a single user. By highlighting interactions that we experience separate from technology I (we) gain a better understanding of what is lost when we don’t balance analogue and ‘smart’ devices in the home.




My context essay focused on housing in Europe during the 1920’s. I used spaces by Eileen Gray and Margaret Lihotzky to show how female designers built homes not based on moderist theory, but users needs.
A primary area of investigation was the kitchen and how it became the laboratory for domestic efficiency and what this meant for women (the primary user).
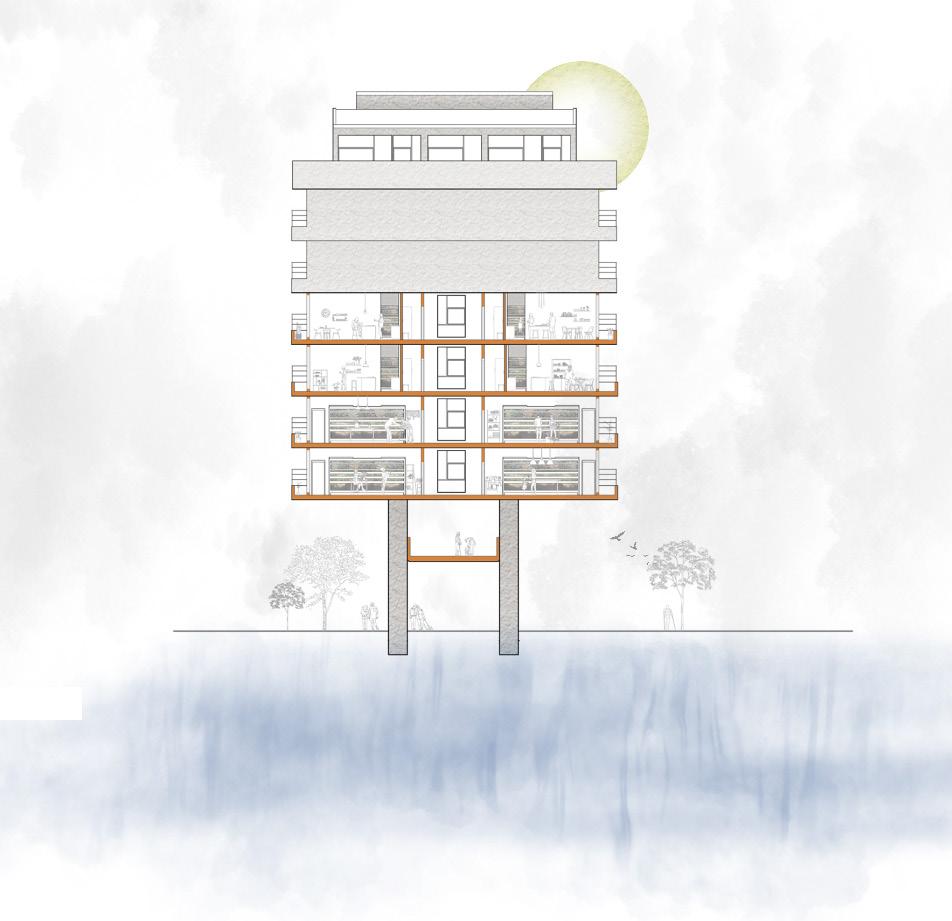
Research Question: How can we bring awareness to the sensory experiences in our homes that contribute to our collective cultural sustainability?
Project Goal: Create a digital archive for culturally sustainable sensory design.
Purpose: To collate and showcase sensory-based projects, providing precedents and inspiration for design professionals (the primary audience). The archival project provides 5 design drivers that if incorporated into domestic design will lead to more sustainable and sensory-rich households.
Method Create a responsive spatial environment project that exemplifies the 5 design drivers that is featured on the archive as the primary precedent.
Method: By making one of our most familiar spaces ‘strange’ users attention shifts to the rewarding richness of nonvisual experiences.
Outcome:
The Embodied Homes Project: A strange and thoughtprovoking intervention of a familiar domestic urban environment. The famous Barbican Estate flats in London are transformed to embody the 5 design drivers.
Due to the COVID-19 outbreak the team shifted from physically building to 3D modeling a ‘strange’ kitchen. 3D models and video footage were combined into an immersive and ironic film, Barbican, 1969 ReImagined Senses. This sensory remake of a 1969 Barbican advertisement film ‘sells’ flats based on the sensory kitchen (spatial environment) that will reconnect residents to their senses.
The intention is for the film installation to be turned into a real-world exhibition at the Barbican Centre in the future.
The House is a physical way of understanding how sensory design connects our past, present and future.
A random sampling of a few of the outcomes of our project
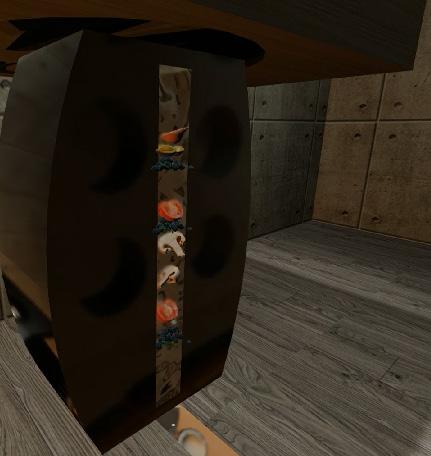
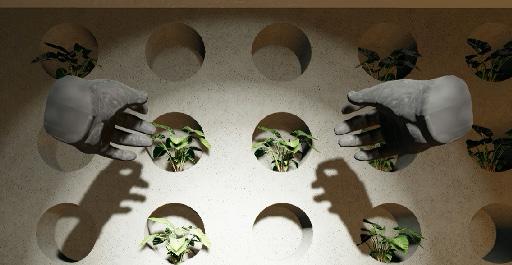

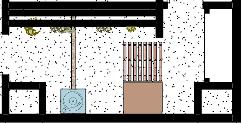

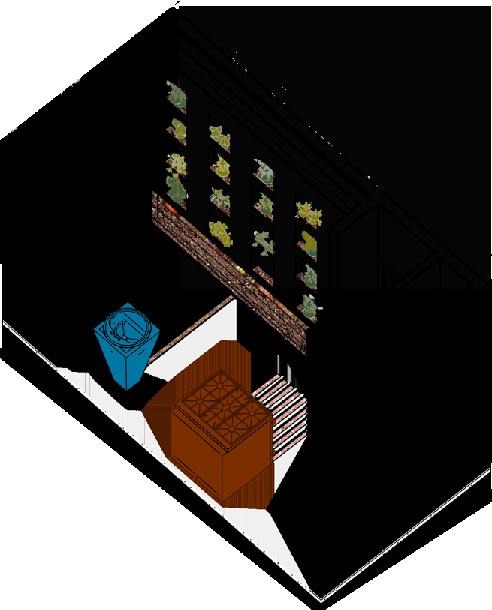

Element: Earth
Sense: Touch
Strange: The Garchey sink disposal pipe leads to an in-wall compost system hidden behind glass. As food waste decomposes the rich soil is used in the upper portion of the wall supporting various kitchen herbs & plants.
Site Connection: The original Garchey waste system is a major culture piece for residents; the old system was an innovative failure. The new system turns waste into compost. Plant life balances out the brutalist hammered concrete throughout the complex. This aspect is brought to the interior of high rise flats in a city disconnected from nature.
Purpose: Bring nature back into a sterile interior kitchen and experience the healing power of physical touch & tactile pleasure. Feel the physicality of the earth element.


1
2
Establish Site: I used 1969 footage courtesy of BFI that had dynamic first person shots at the Barbican complex; including the flats. I included audio of the architects proposal to the city; association with sight & hearing.
Blend into 1969: I used Premiere Pro to overlay film grain from 1969 to any new video, added the City of London crest to all footage, cut apart pieces of the original soundtrack for continuity, & used Adobe Audition to add crackles, pops, & to adjusted the script audio I recorded to match the quality in the 60’s. I processed the intro & end first.
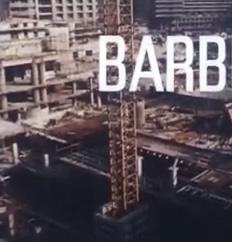
3
New Script: I wrote a new script after studying the original & ensuring the sensory elements were the focus. I recorded it once myself using voice memo & when the timing was right on the film my partner (British accent) did the final

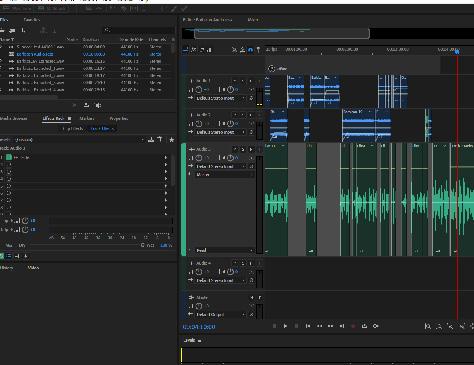
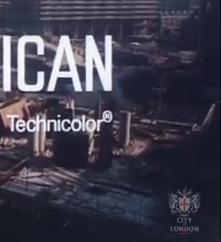
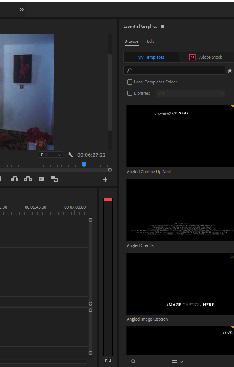

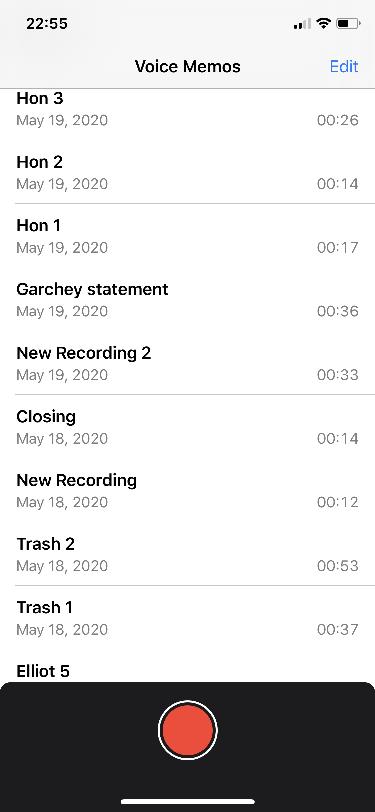
4
5
Cut Raw Video: Based on the script I was able to edit & blend all of Akansha’s video for each element first. Lumion is a slow program so any changes that came up as the film progressed we could give to Power in plenty of time.
Blend in Strange Kitchen: We wanted to sell the animated videos as sneak peek’s of what was already built (in 1969) at the Barbican. The script, audio & video filters & transitions helped to showcase the spatial environment as close to real as we could achieve with the Lumion
