KEDRICK CONDIE

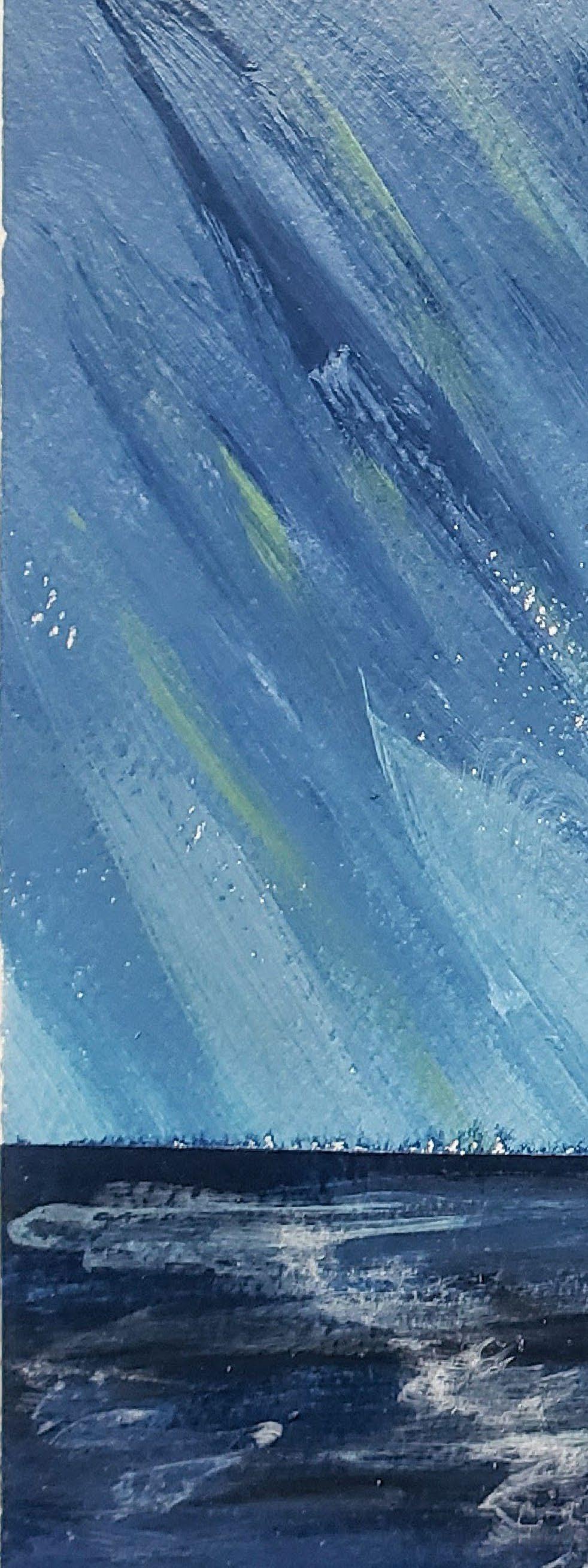

KEDRICK CONDIE
CONTACT
(719) 728-3677
kjcondie@gmail.com
WORK EXPERIENCE
Architectural Intern | JUN 2024 - SEP 2024
Hall Architects, Colorado Springs, CO
+ Worked on varius colorado state renovation projects including bid set drawings, Spec sheets, and Change Order Boltons.
+ Updated office ADA detail library based on ICC standerds.
+ Met with sales reps to get current information on flooring and solid surface products.
Designer | JUN 2023 - AUG 2023
NOMAS Competition, Savannah, GA
+ Worked on a twelve-person team to design and develop a mixed-use housing project for the Barbara G. Laurie Student Design Competition
+ Communicated design iterations through sketching and Rhino
+ Problem-solved parking, flow, and lighting challenges
EDUCATION
Savannah College of Art and Design
BFA in Architecture | IPAL
Expected graduation | May 2026
Current GPA | 4.0
TECHNICAL SKILLS
AutoCAD + Rhino + Revit + SketchUp + Photoshop + InDesign + Illustrator + Microsoft
Office + Sketching + Drafting + Concept
Development + Lightroom
SOFT SKILLS
Communication + Logic + Organization + Time
Management + Problem Solver + Listening
Skills + Hard Working + Quick Learner
AFFILIATIONS
Eagle Scout | Boy Scouts of America
OCT 2021
Integrated Path to Architectureal Learning
SEP 2022 - PRESENT
American Institute of Architecture Students
SEP 2022 - PRESENT
RUF | SCAD President
SEP 2023 - PRESENT
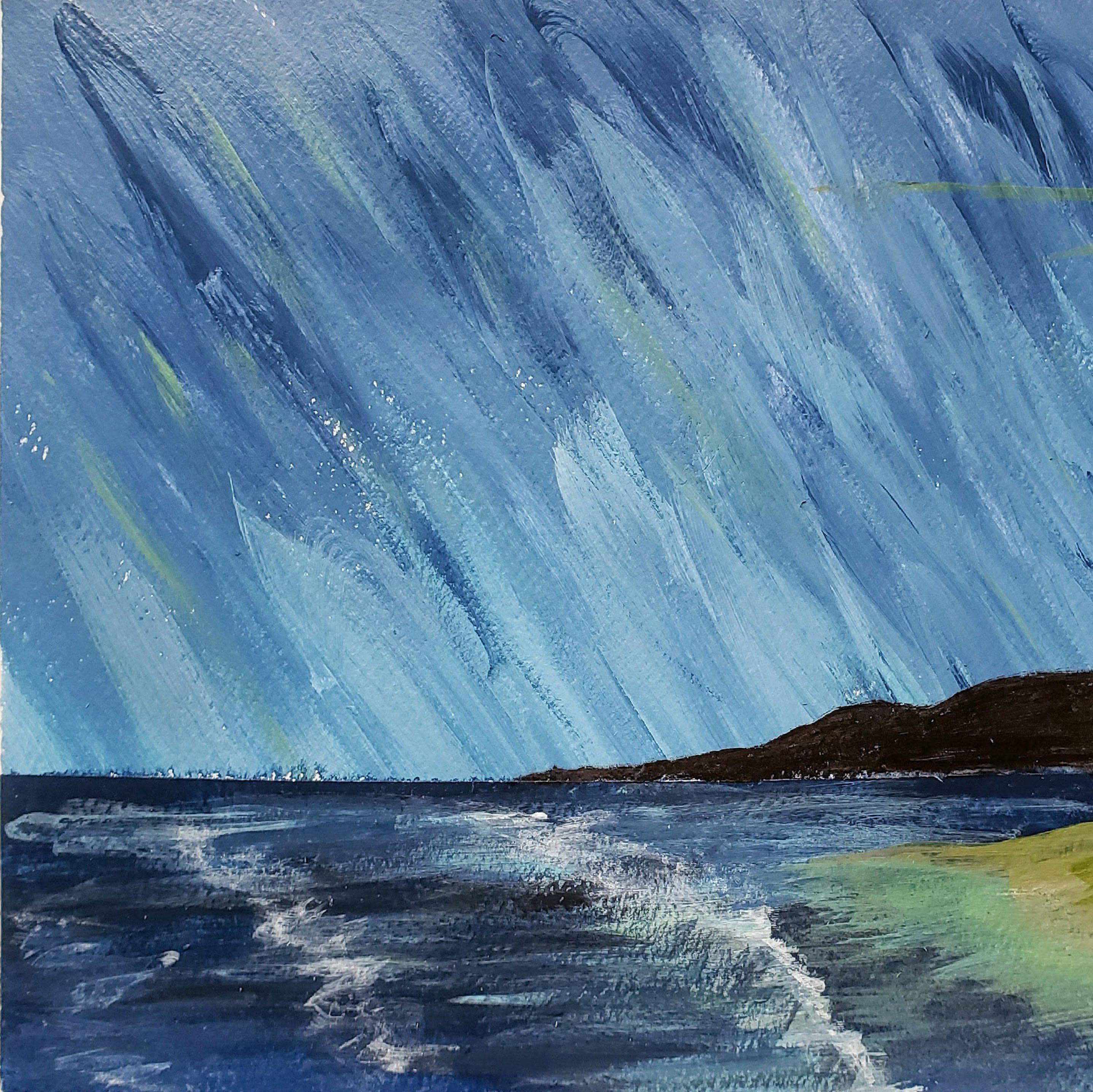
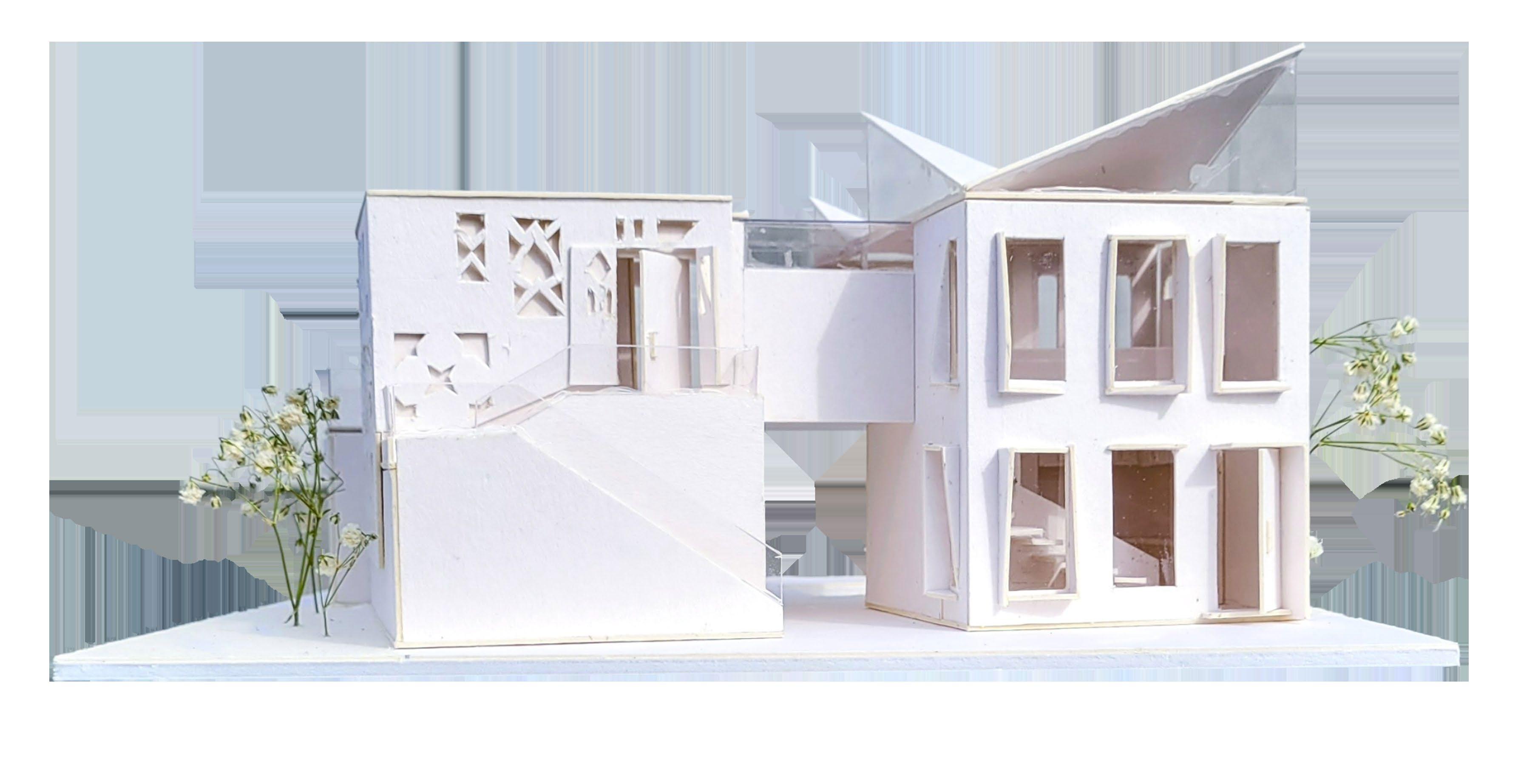
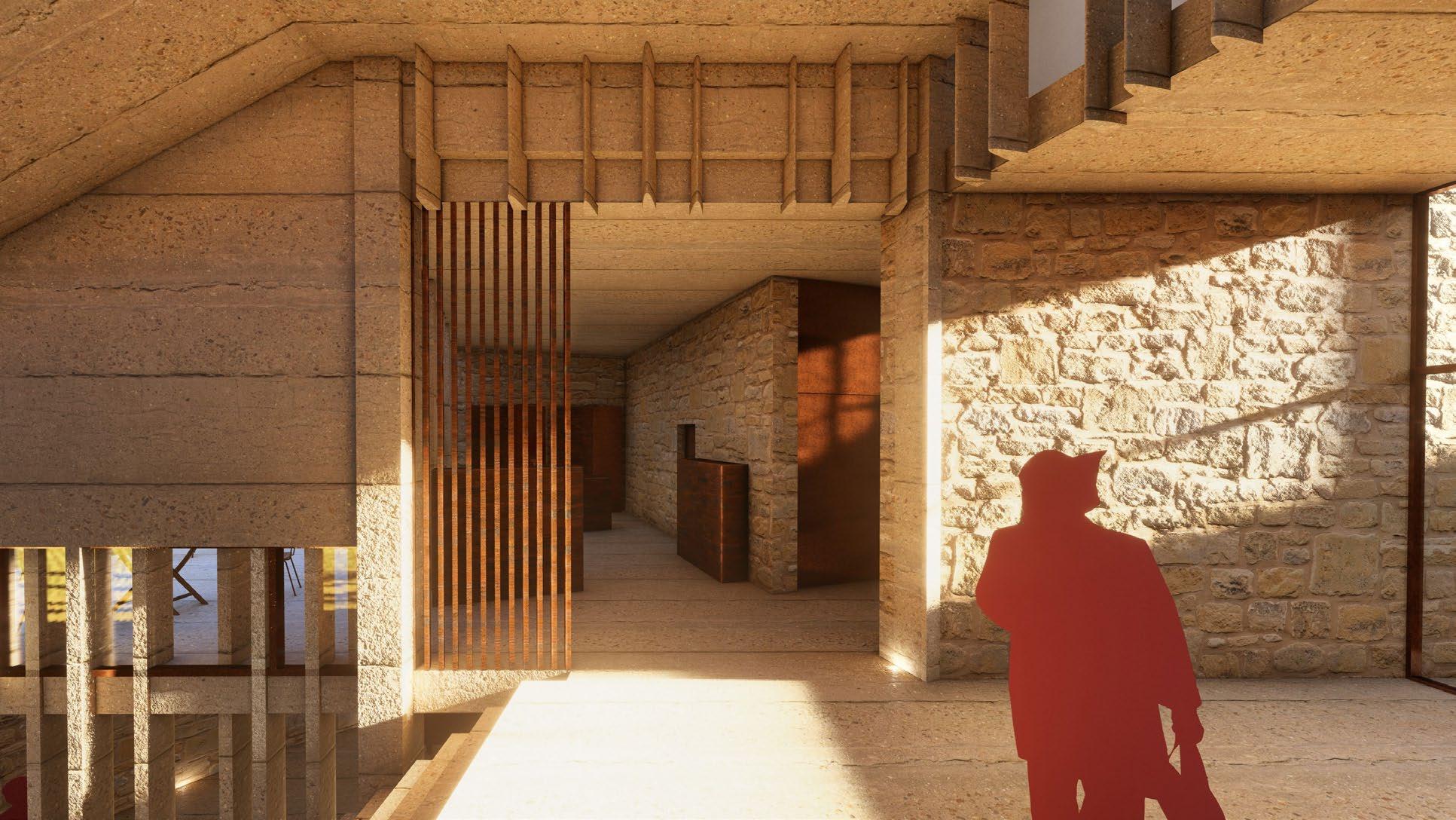
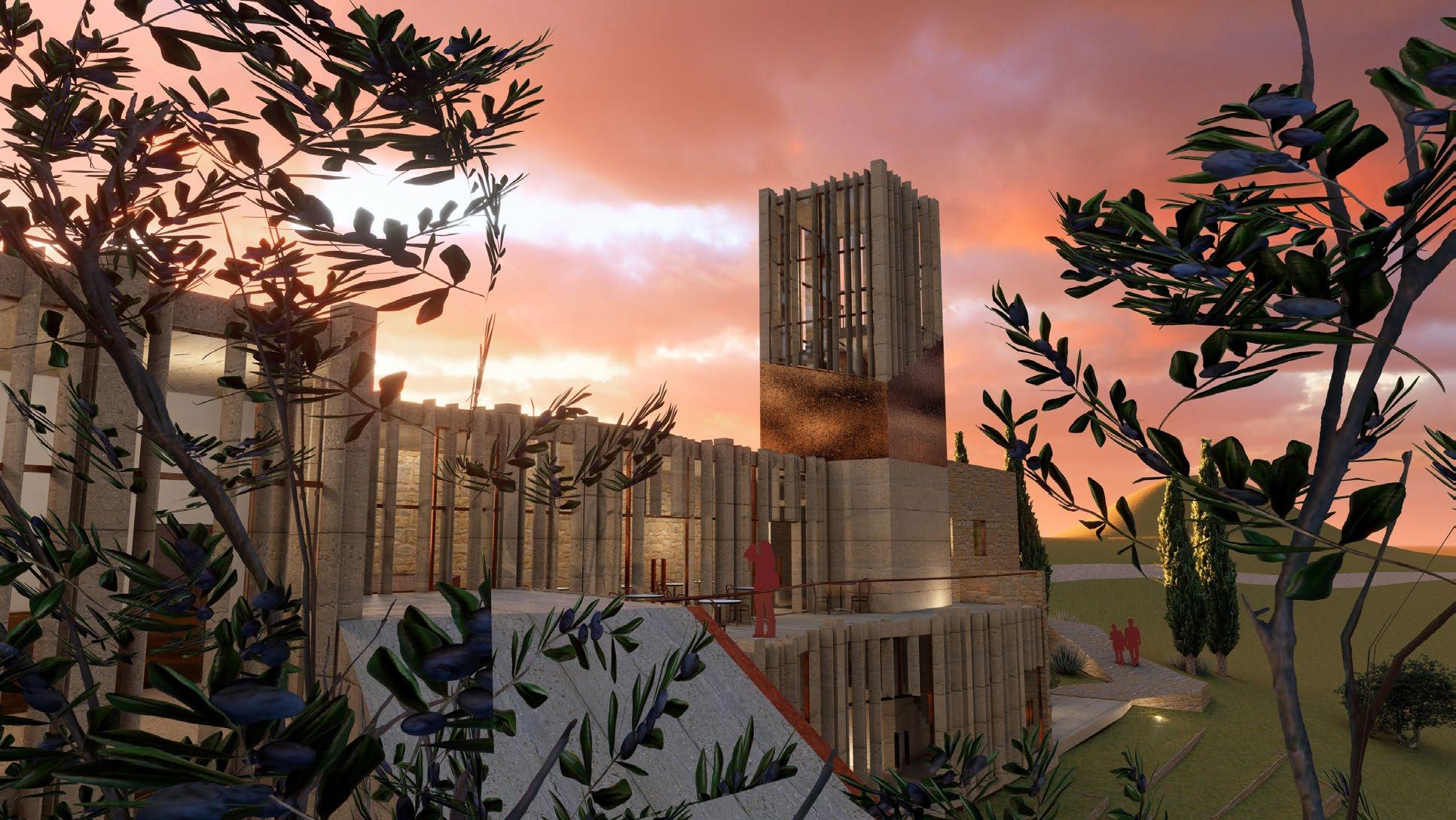
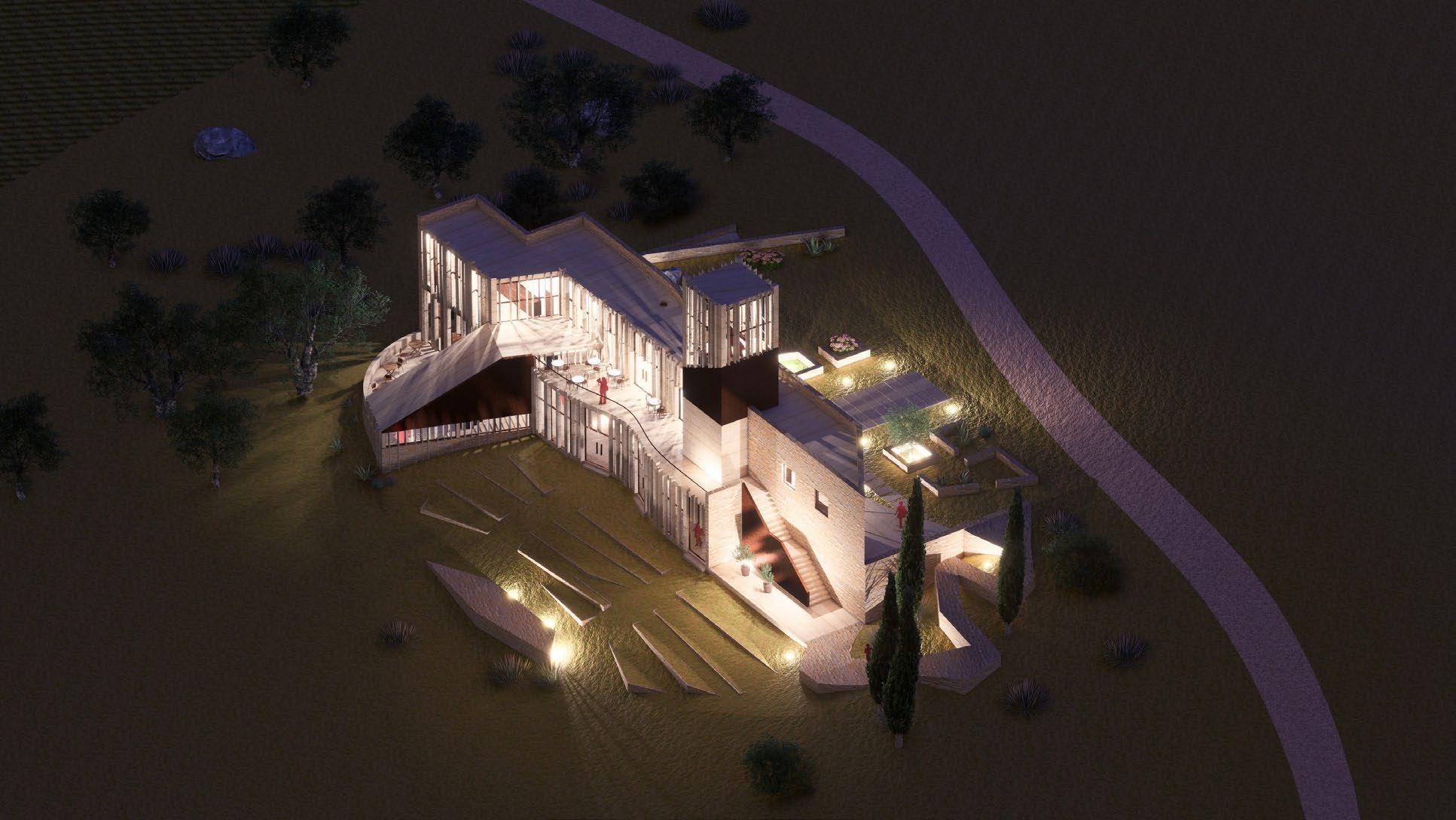
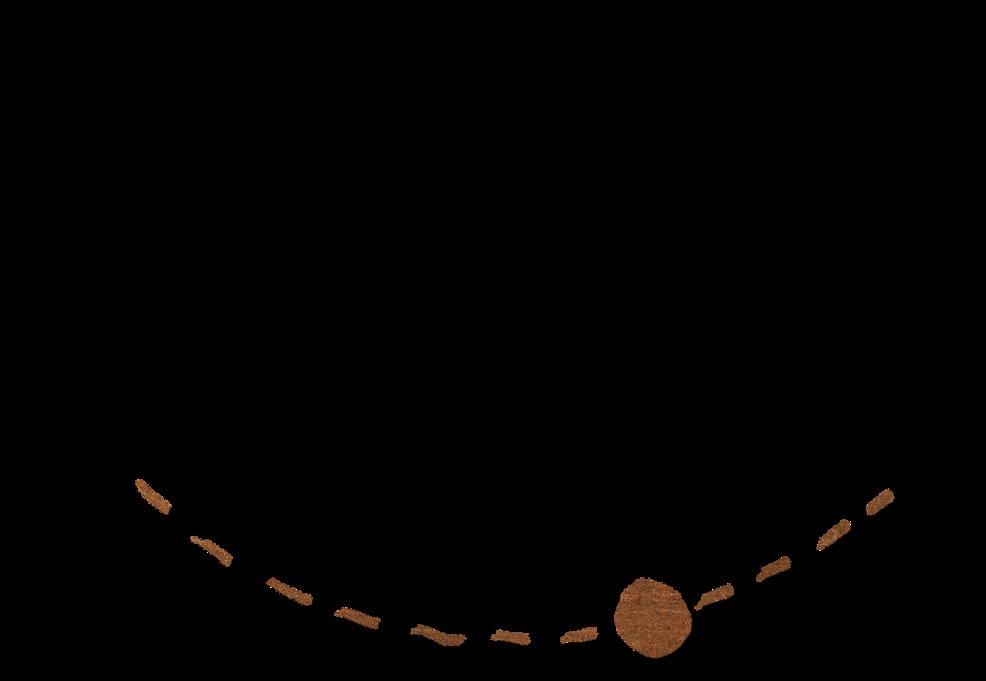
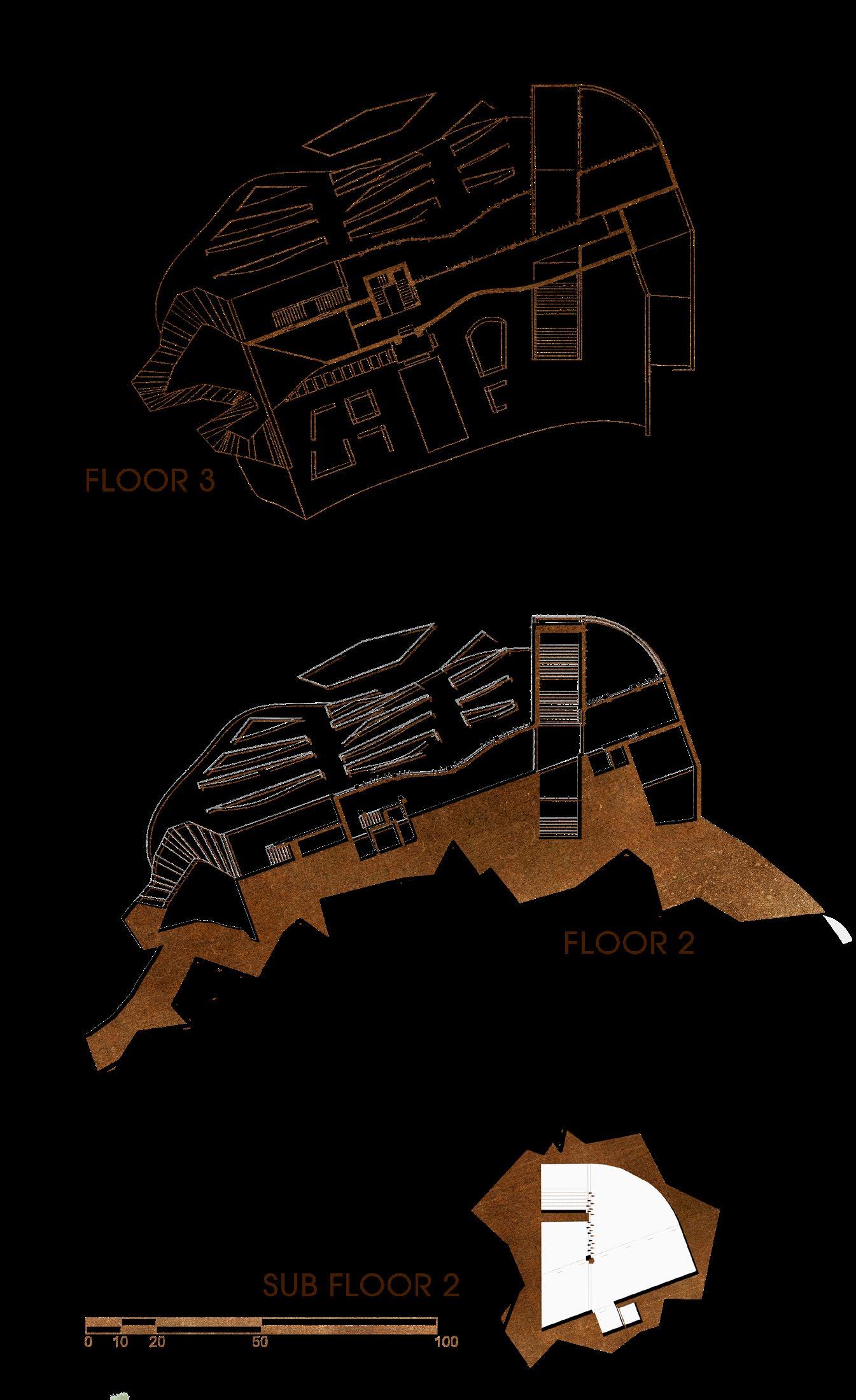
01. THE CASCADES
YEAR: 2024
The Cultural Winery at Agriturismo Podere Fedespina reimagines the traditional Tuscan “Podere” farmhouse, merging its historic roots with a contemporary design vision. This project focuses on the renovation and expansion of an existing 15th-century rural complex, aiming to create a unique winery experience where art, culture, and tradition intertwine.
The design strategy honors the humble origins of Podere Fedespina while embracing the grandeur of modern architecture. A third-level entry point leads to a cascading layout that descends the slope, revealing a dramatic tasting room at its heart. This central space connects a formal restaurant, kitchen, office, event space, and shop, fostering a dynamic and multifunctional environment.
The Cultural Winery aims to provide visitors with an immersive experience that celebrates the history of the site and the restorative nature of wine. Through its innovative design, the project seeks to create a harmonious space where leisure, events, and nature coexist, offering a new perspective on the Tuscan winery tradition.


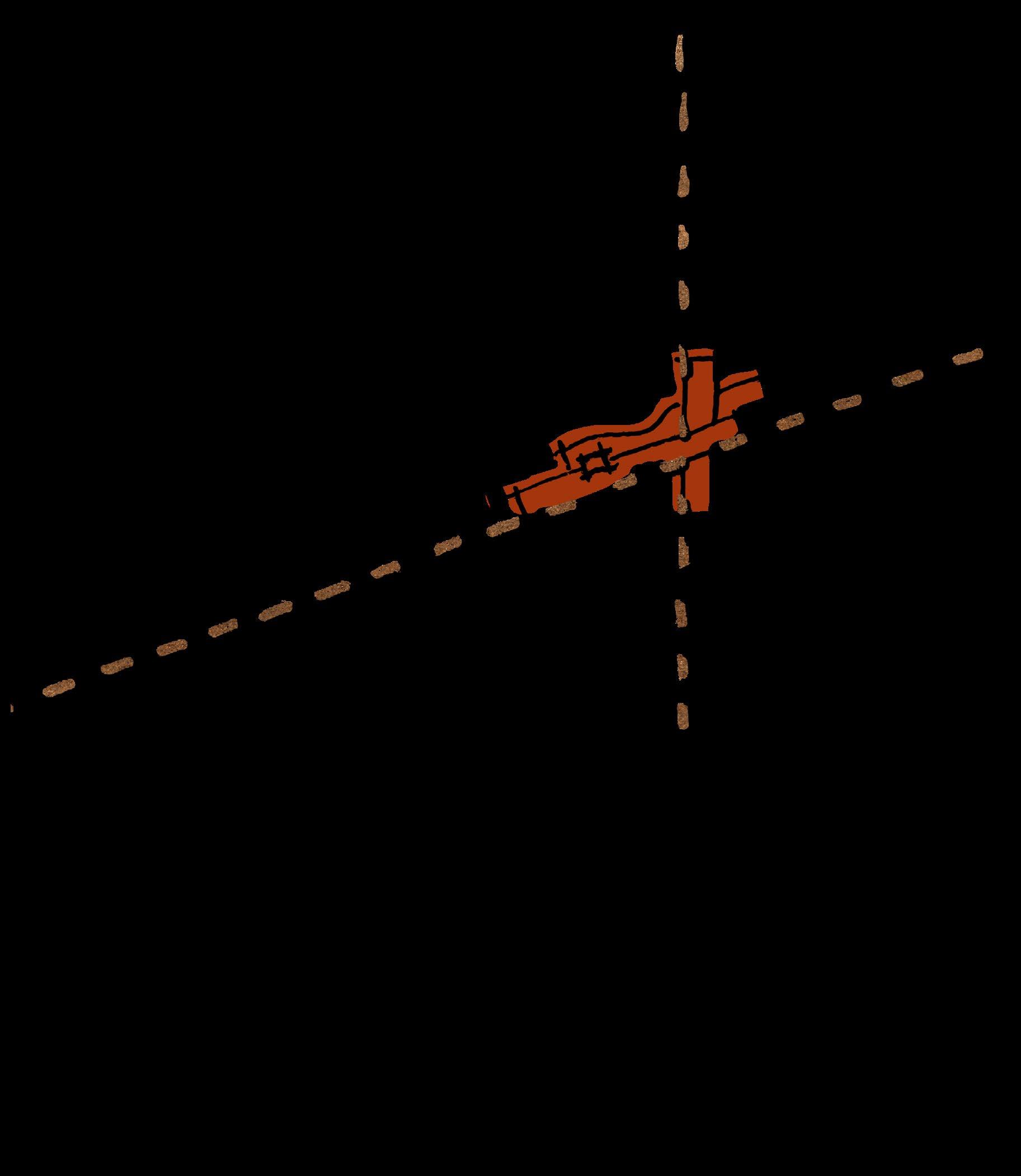
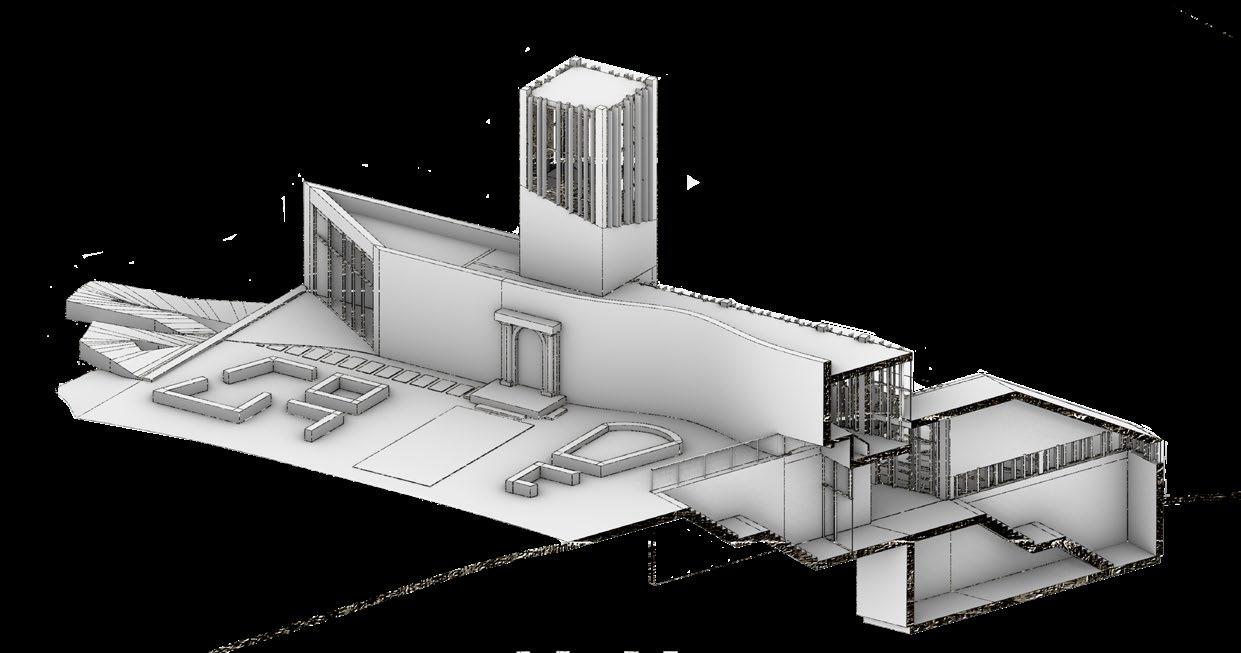
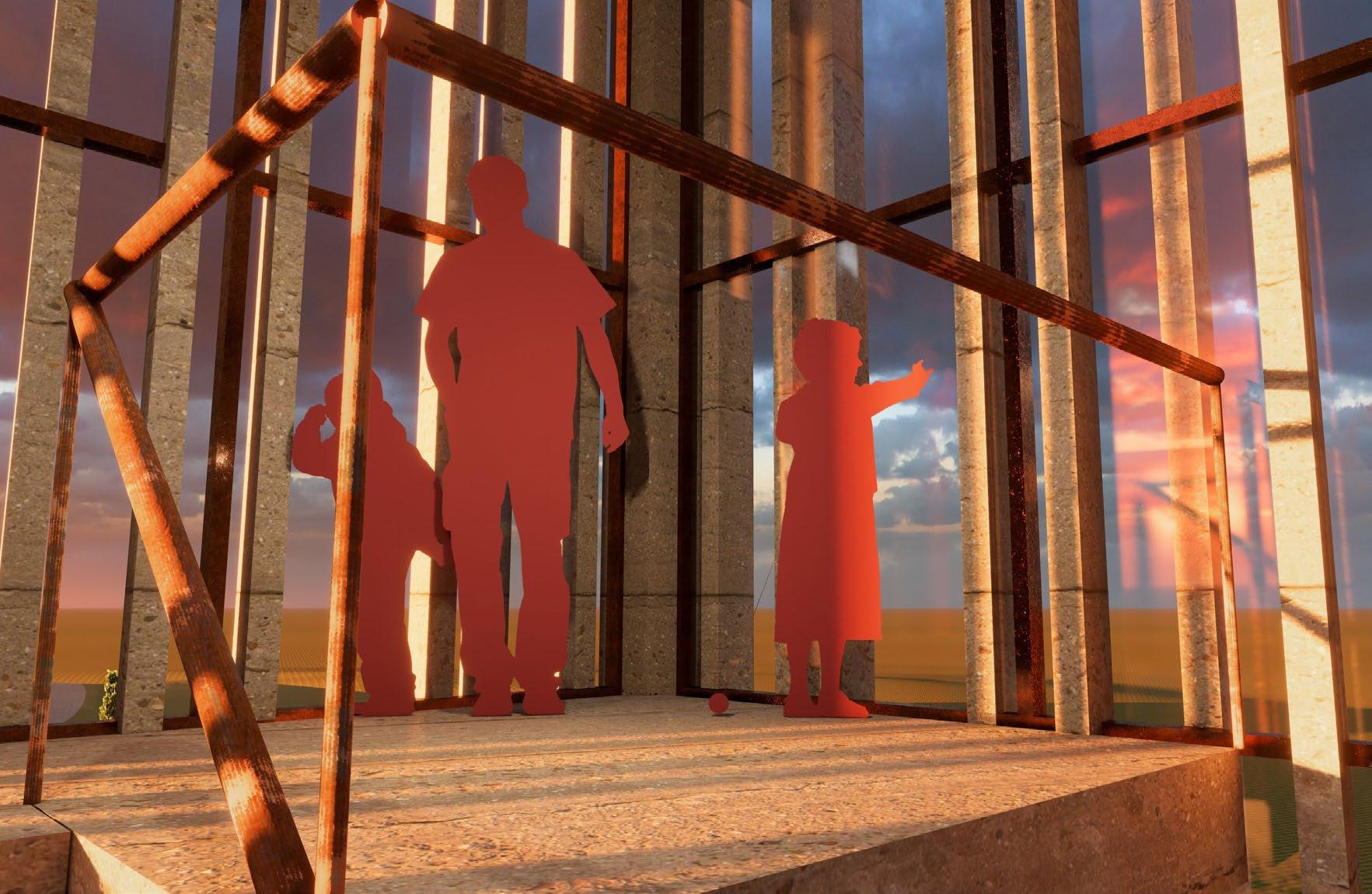

YEAR: 2024
02. BIVALVIA TERMINAL
Lilium is a tech startup currently building a network of eVTOLs (electric vertical takeoff and landing aircraft) for Private use in the U.S. to reduce travel time between cities. Located on the Savannah salt marsh, this live, work, play, and grow concept centers around a hanger for these air taxis. The complex has a variety of services, including the main hangar for work, a hotel for living, and a secluded meditation spot for growth.
The ribbed mussel, Geukensia demissa, is the East Coast’s most common salt marsh bivalve and can anchor itself to its environment with byssal threads. Using nature’s blueprint, the zones within the terminal are connected by a complex entanglement of paths that facilitate play and exploration. Passengers are encouraged to stop and enjoy the views and facilities before continuing on to Savannah or other cities connected by Lilium’s eVTOL network..
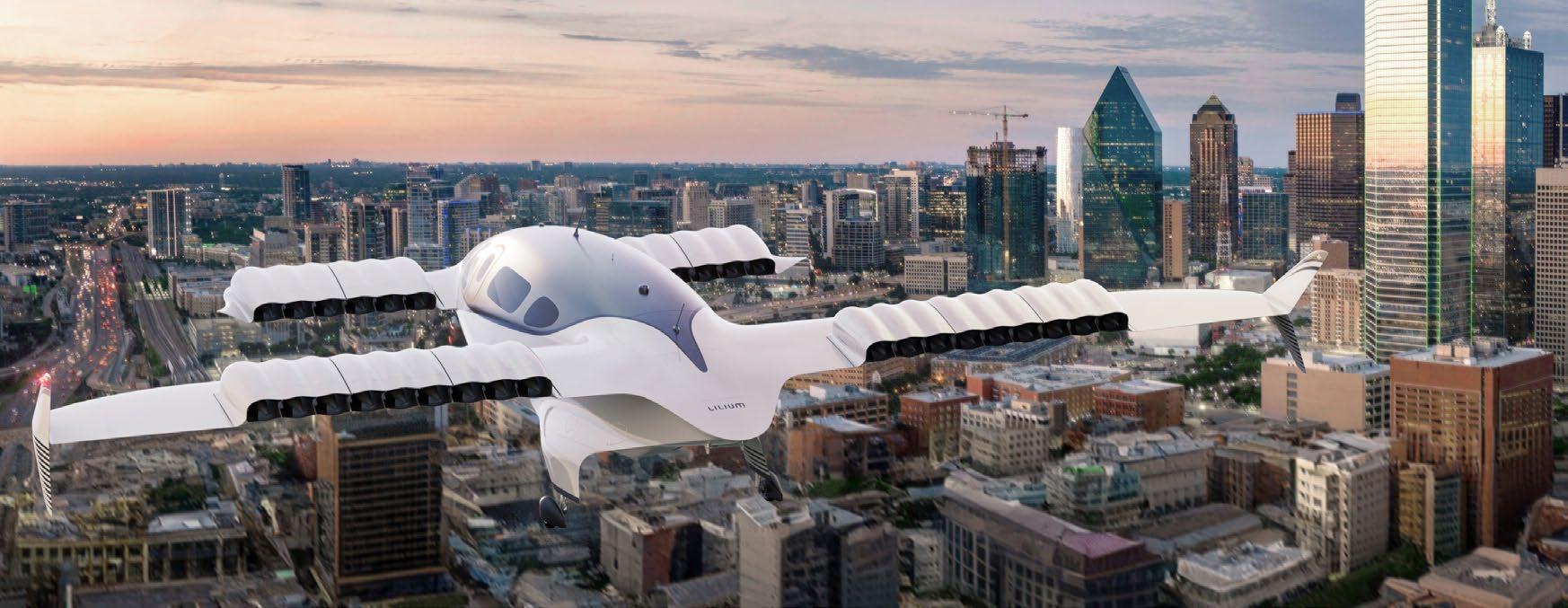


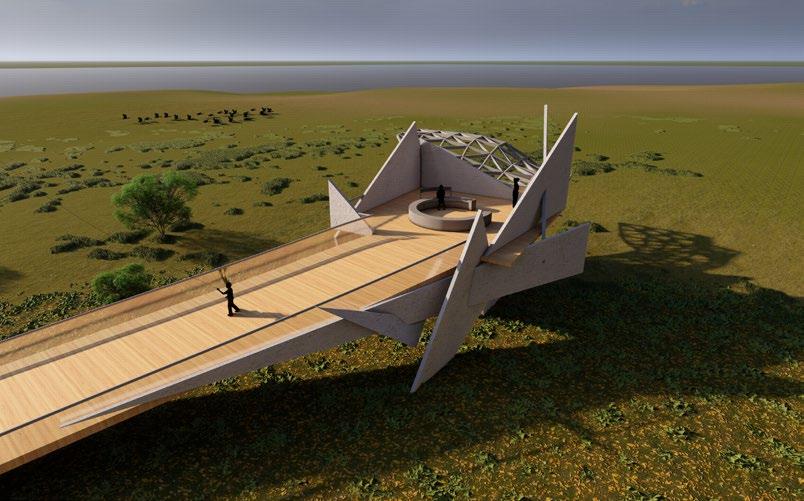

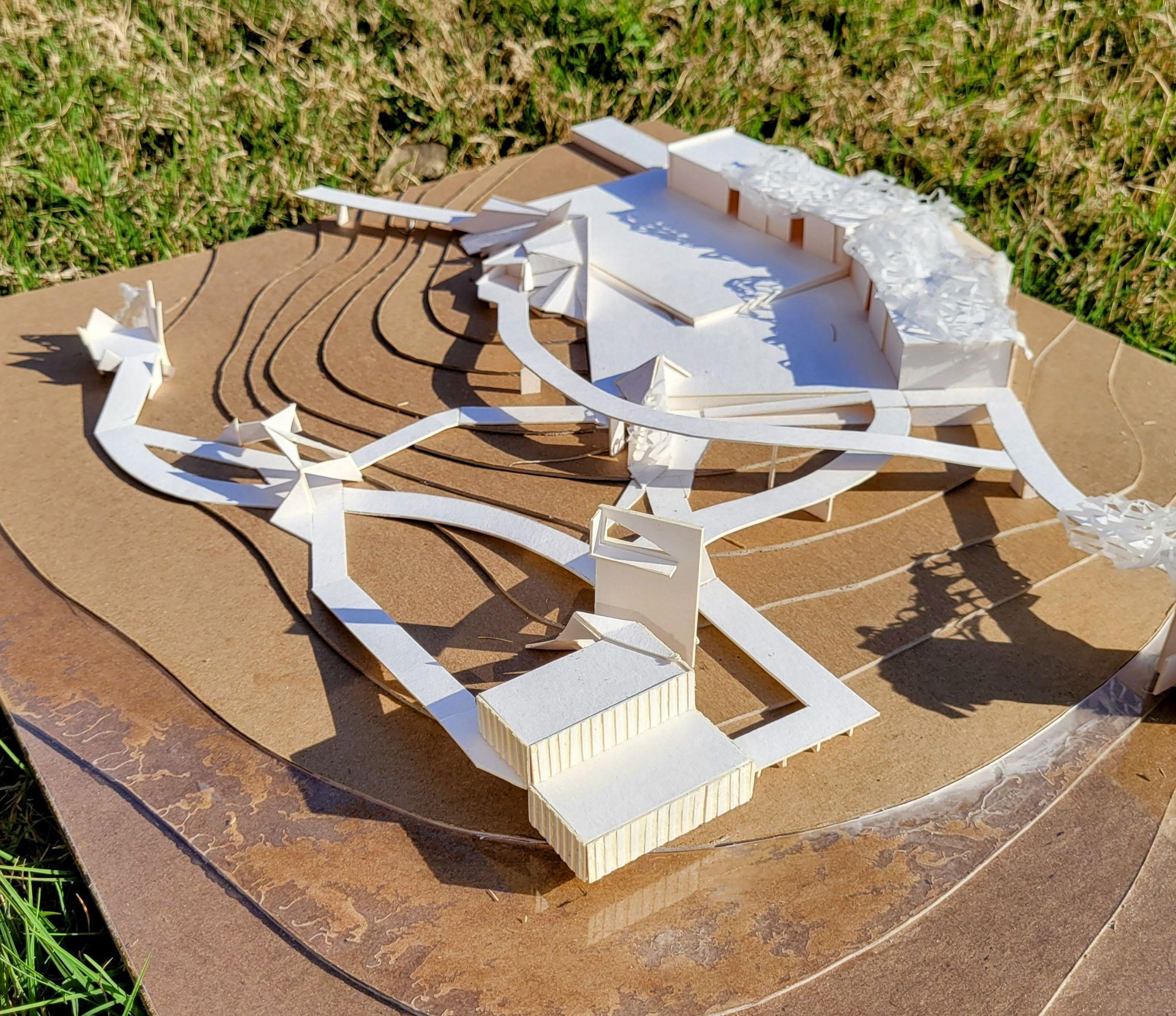
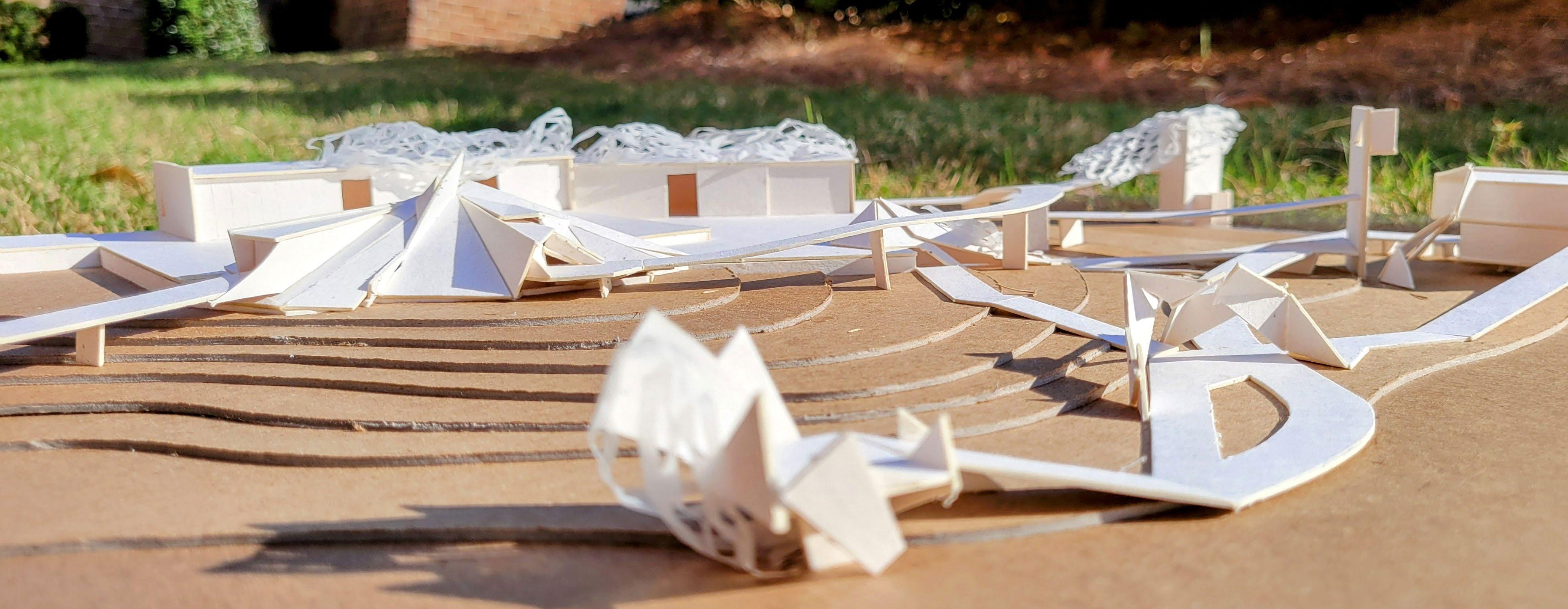

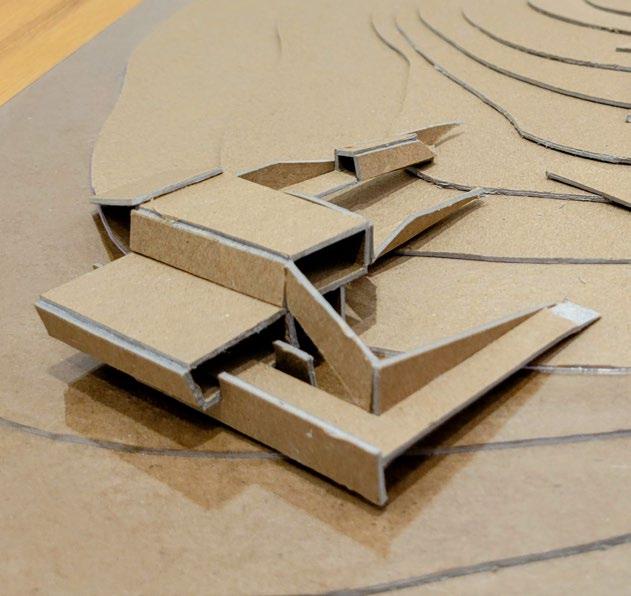
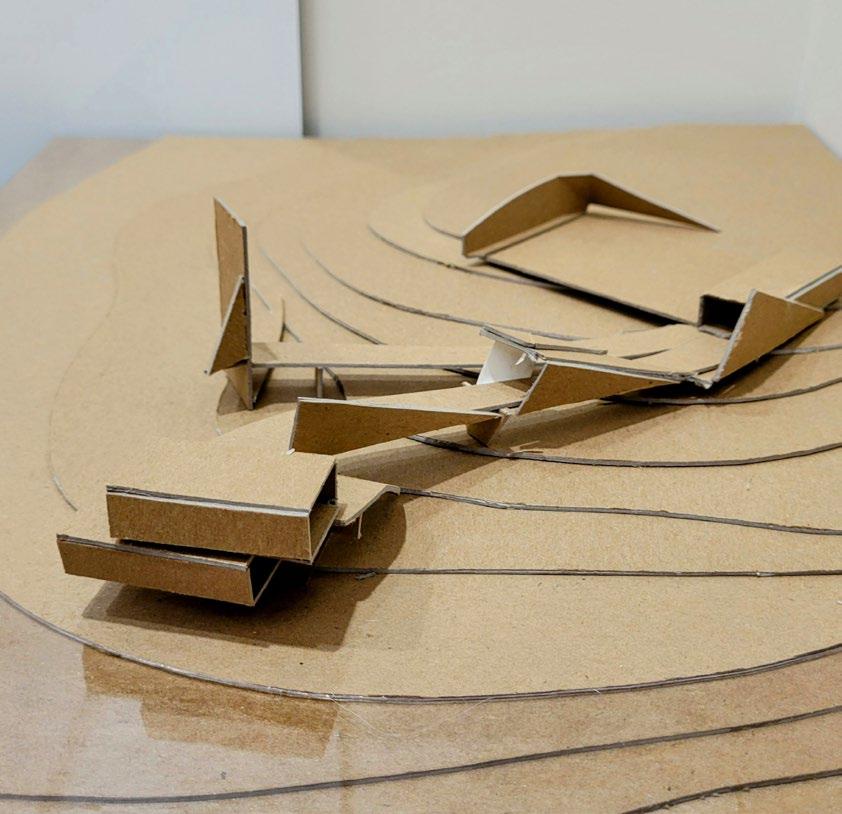

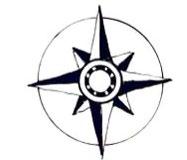

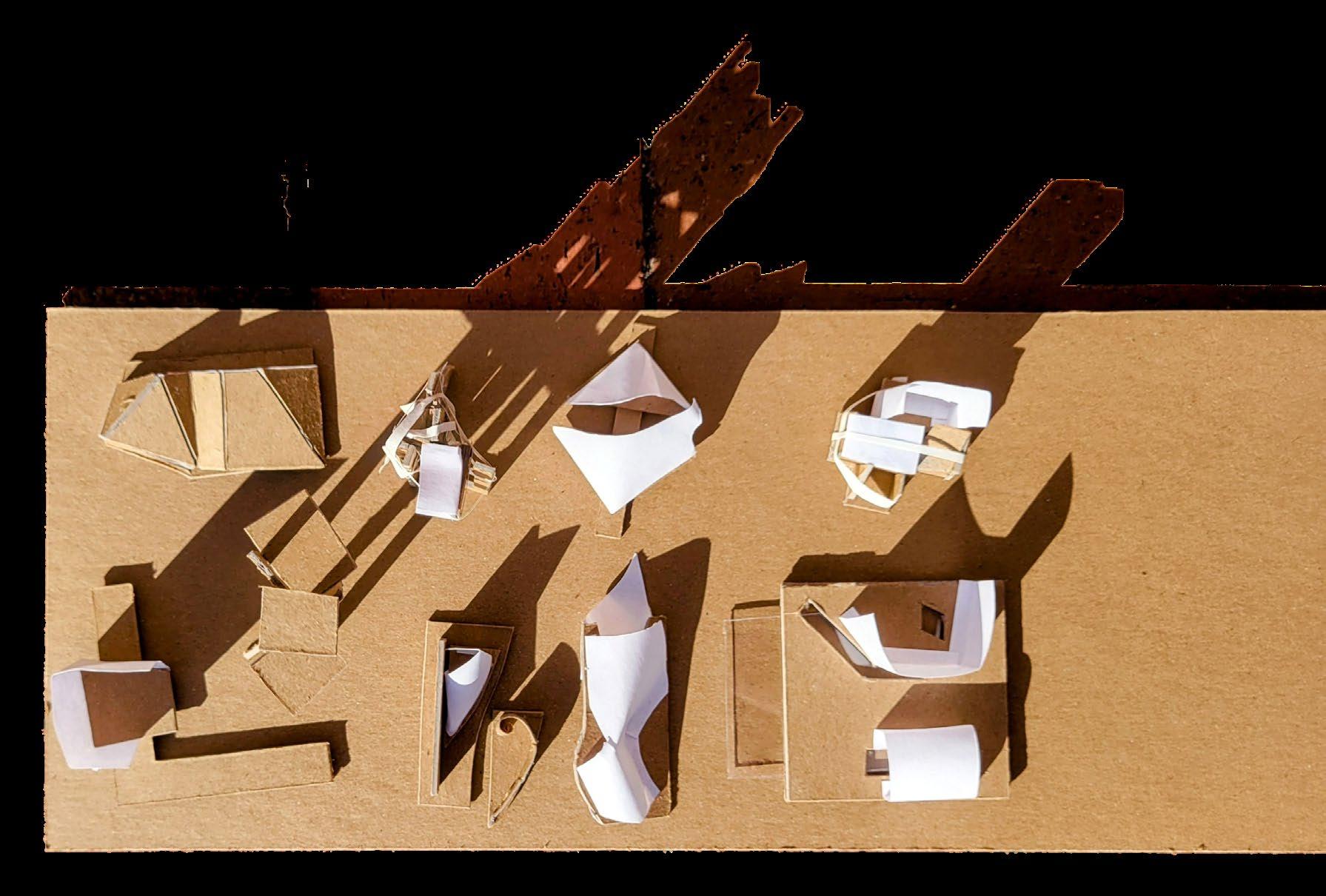
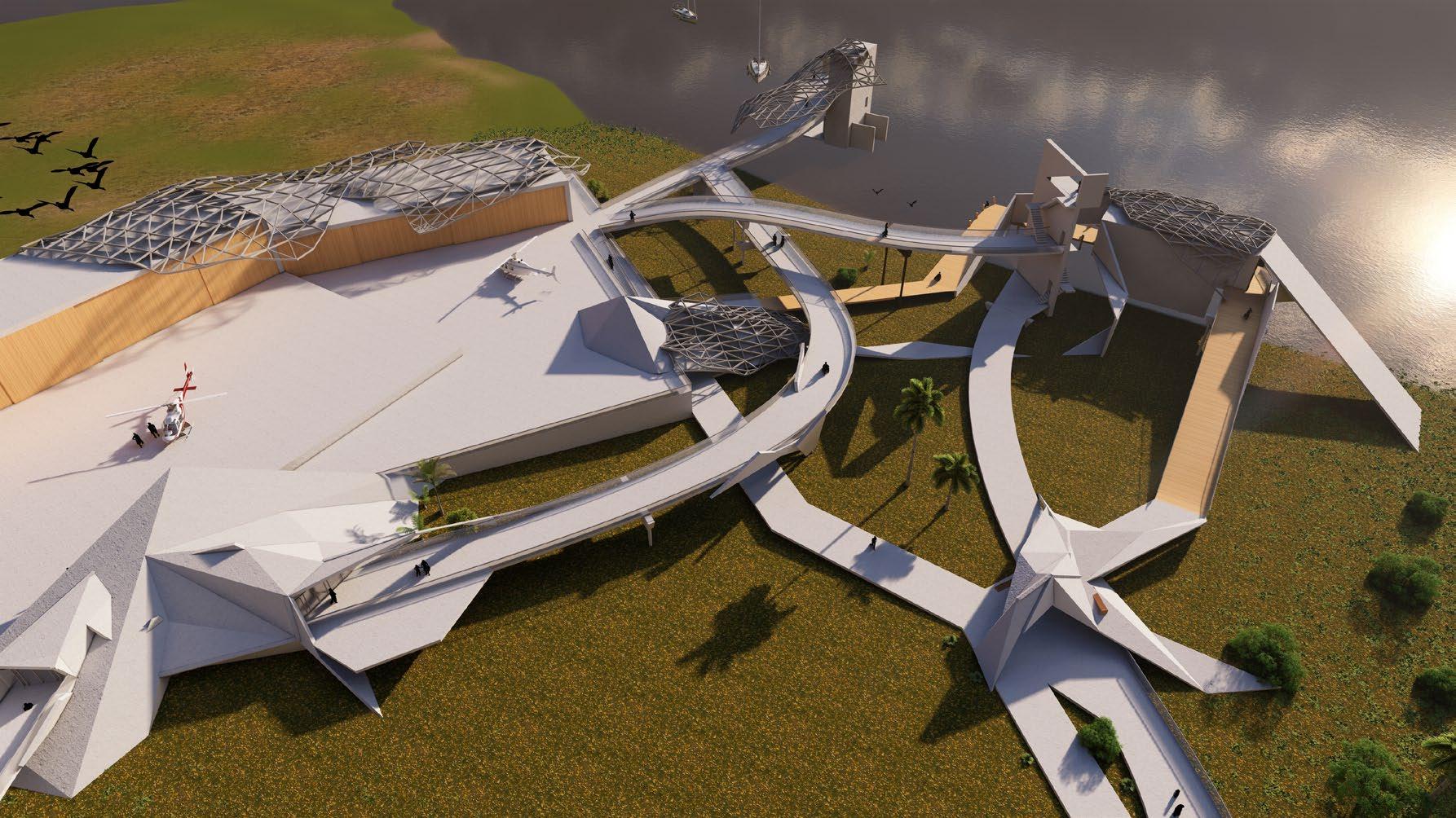
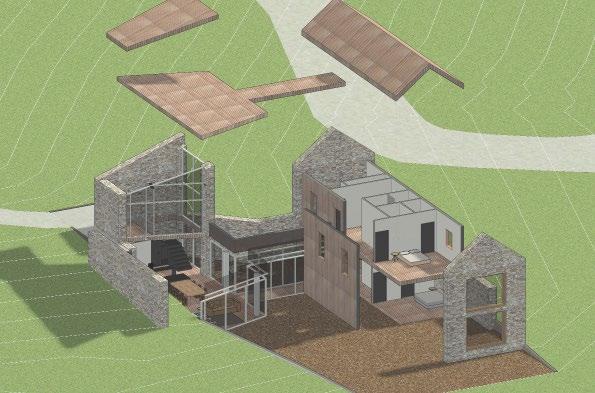


03. COMPUTER MODELING
YEAR: 2023
This three-bedroom home was modeled in Revit and rendered in Lumion. The project includes a completed sheet set with floor plans, elevations, sections, 3D views, and various schedules. Imported aspects of the project included typography from AutoCAD and custom-built furniture assets from Rhino.
FIRST FLOOR
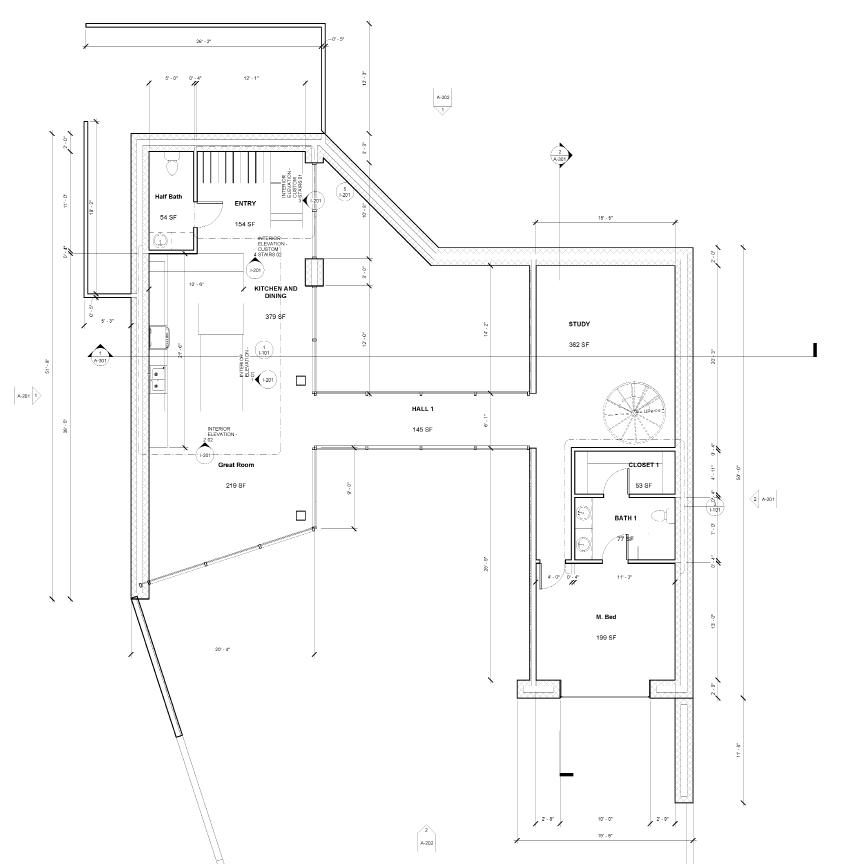
SECOND FLOOR
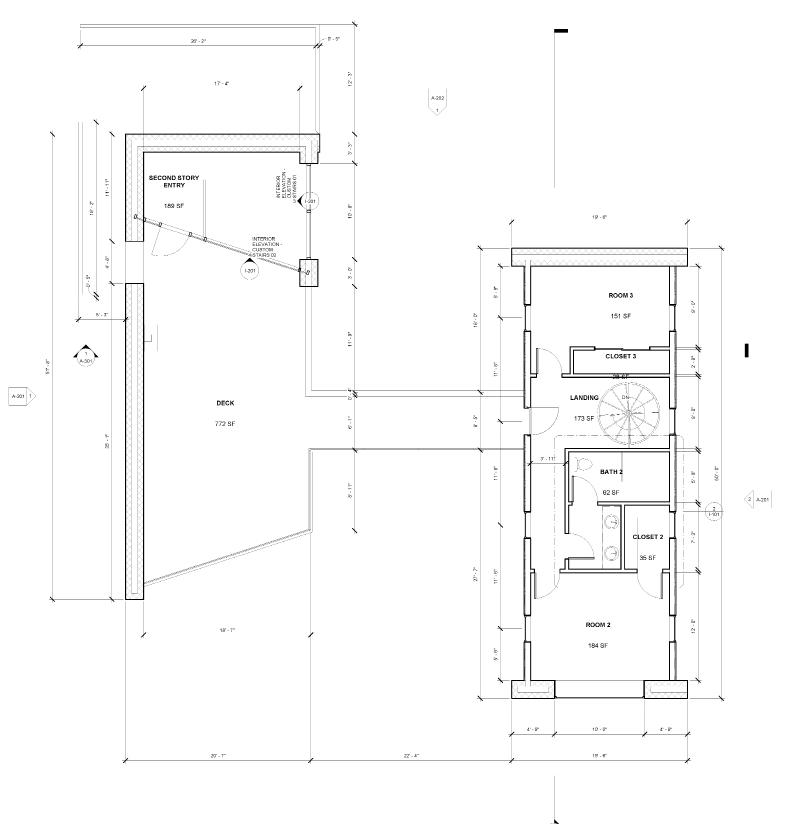


04. MUSIC FOLLY
YEAR: 2023
Designed as a tool to bring people together, this 50 x 50 x 30 building is an outdoor installation inspired by the follies of the 18th century. It is a singular building comprised of three experiences weaving together open and closed spaces.
The design process was inspired by the Space Mountain Theme from the Disney parks and worked to reinvent the 70s space enthusiasm through a 3D language that evokes a sense of adventure and exploration. The concept invites the community to gather and experience architecture with friends and family while igniting the community’s imagination for a better world.
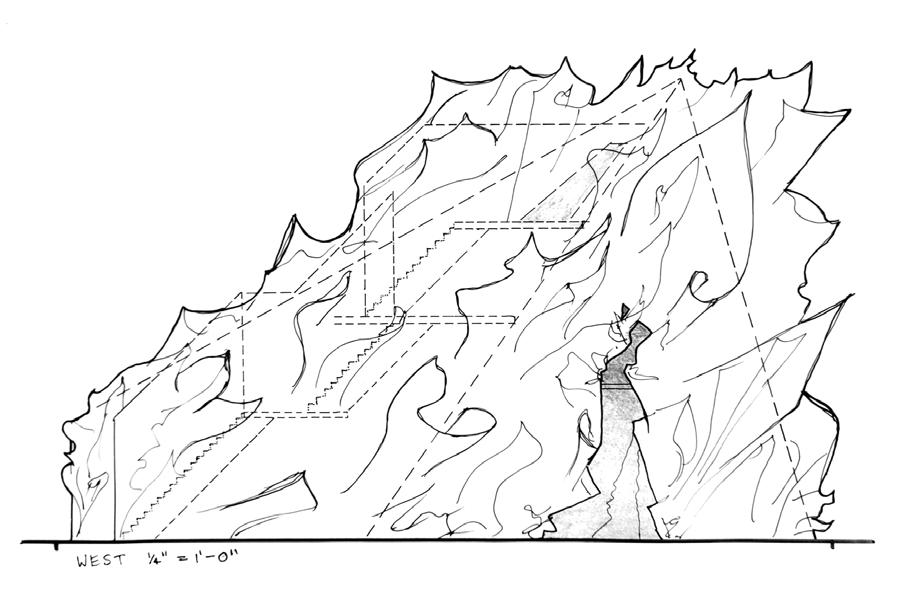


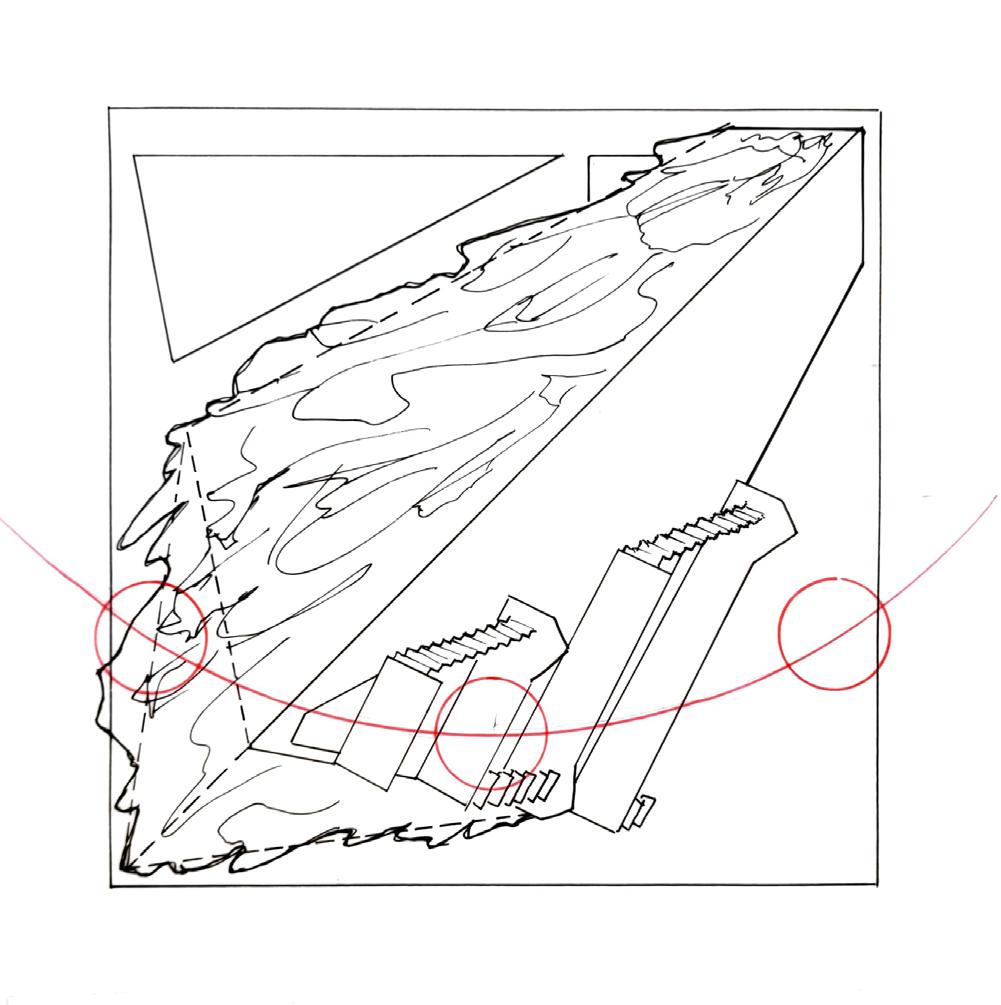

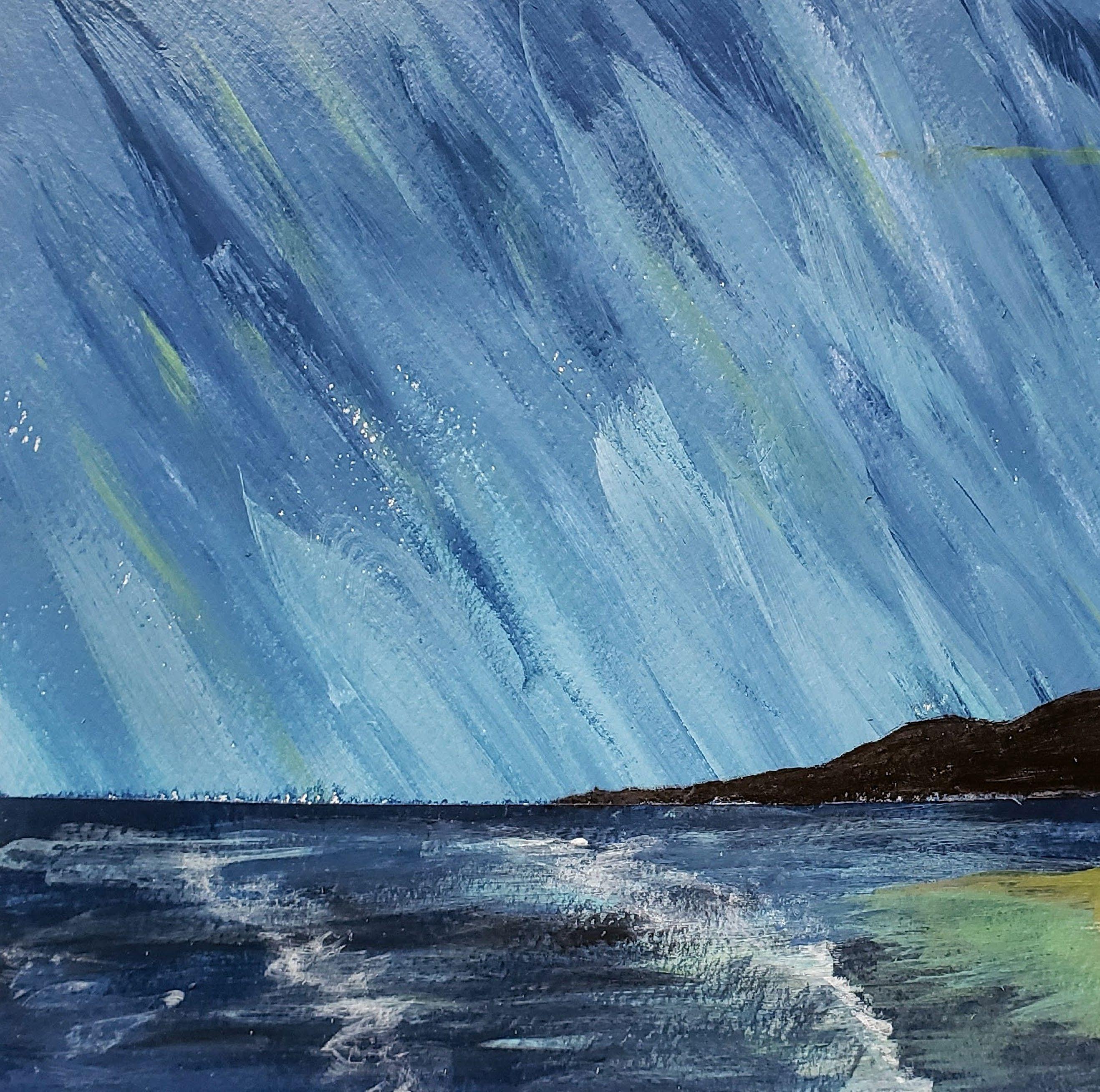


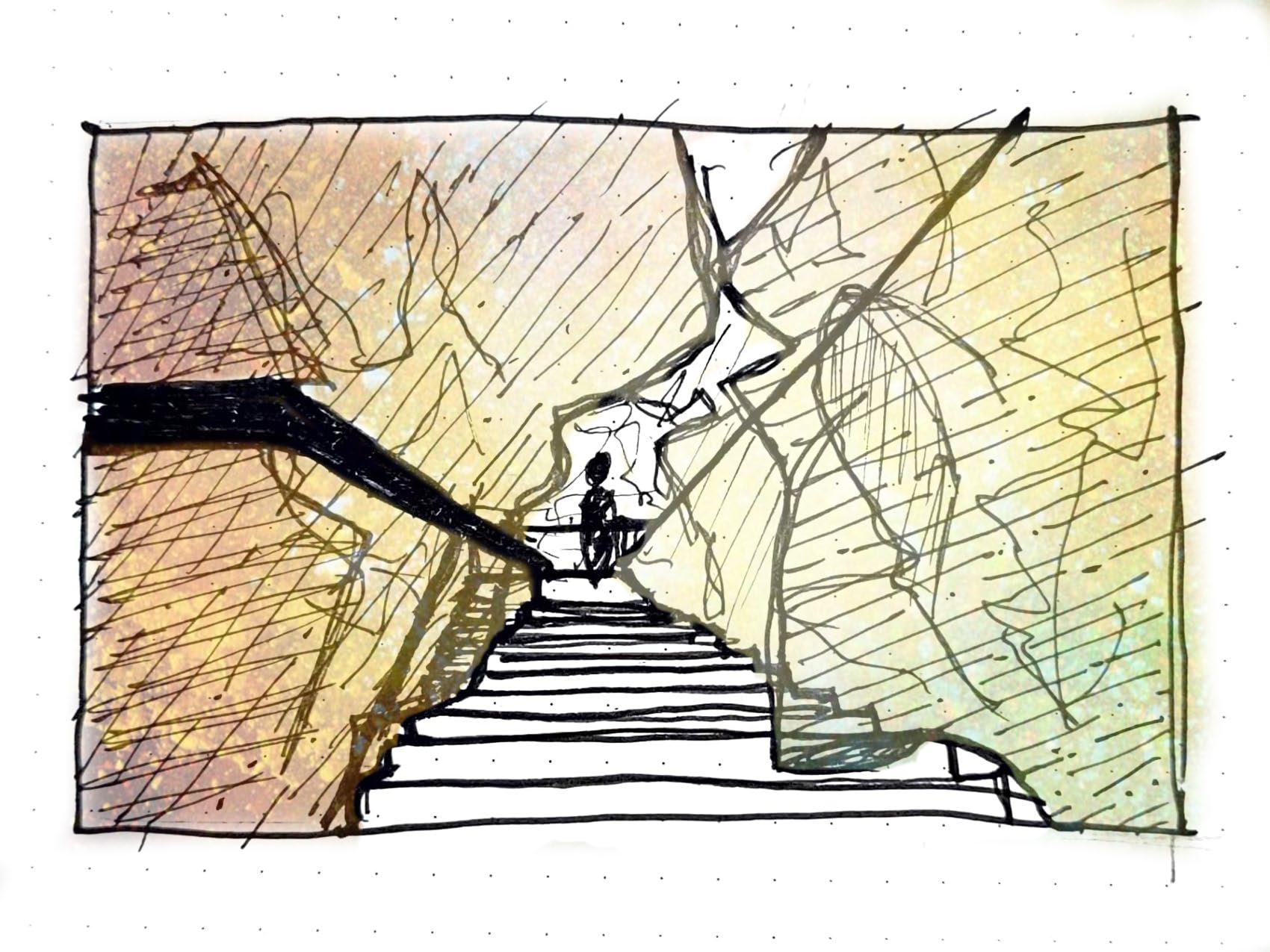
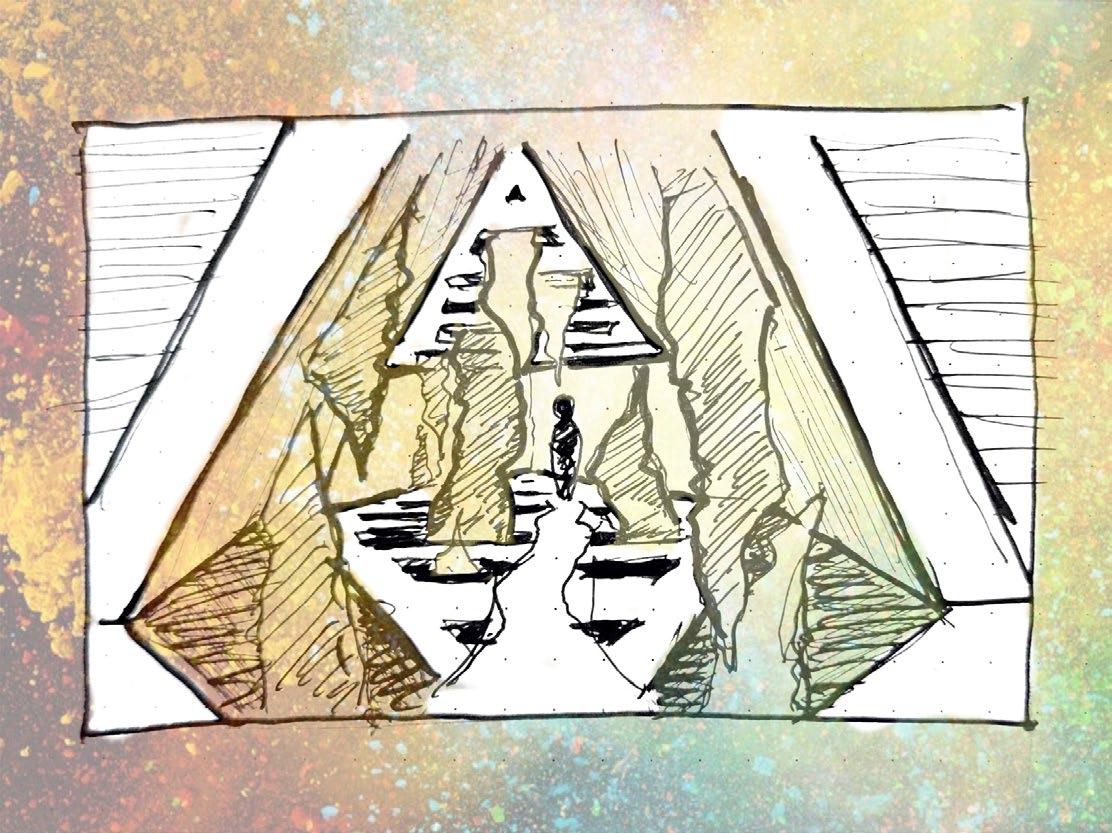
EXPERIENCE ONE
The spatial arrangement includes a path used to take visitors through all three experiences. The first experience ascends a set of exterior stairs to a view from the top of the folly. From here, the person discovers the building’s form and relationship to the context.
EXPERIENCE TWO
The second experience utilizes light, color, and compression. By entering the outer shell of the building, the viewer finds themselves immersed in colored glass, encouraging them to see the surrounding context through a distorted and colorful lens. These steps descend back down the building.
EXPERIENCE THREE
After understanding the building’s outer form, the viewer is invited to enter the heart of the folly. This is a controlled environment, and the iridescent light illuminates a floating maze system suspended by steel cables. The cavern is otherworldly and teaches the viewer the beauty of investigating along the journey.
06. ADOBE ILLUSTRATOR
YEAR: 2022
This graphic design depicts a modern Italian villa. It was executed in Adobe Illustrator, infusing a traditional style with contemporary hints depicted in a simplistic medium.
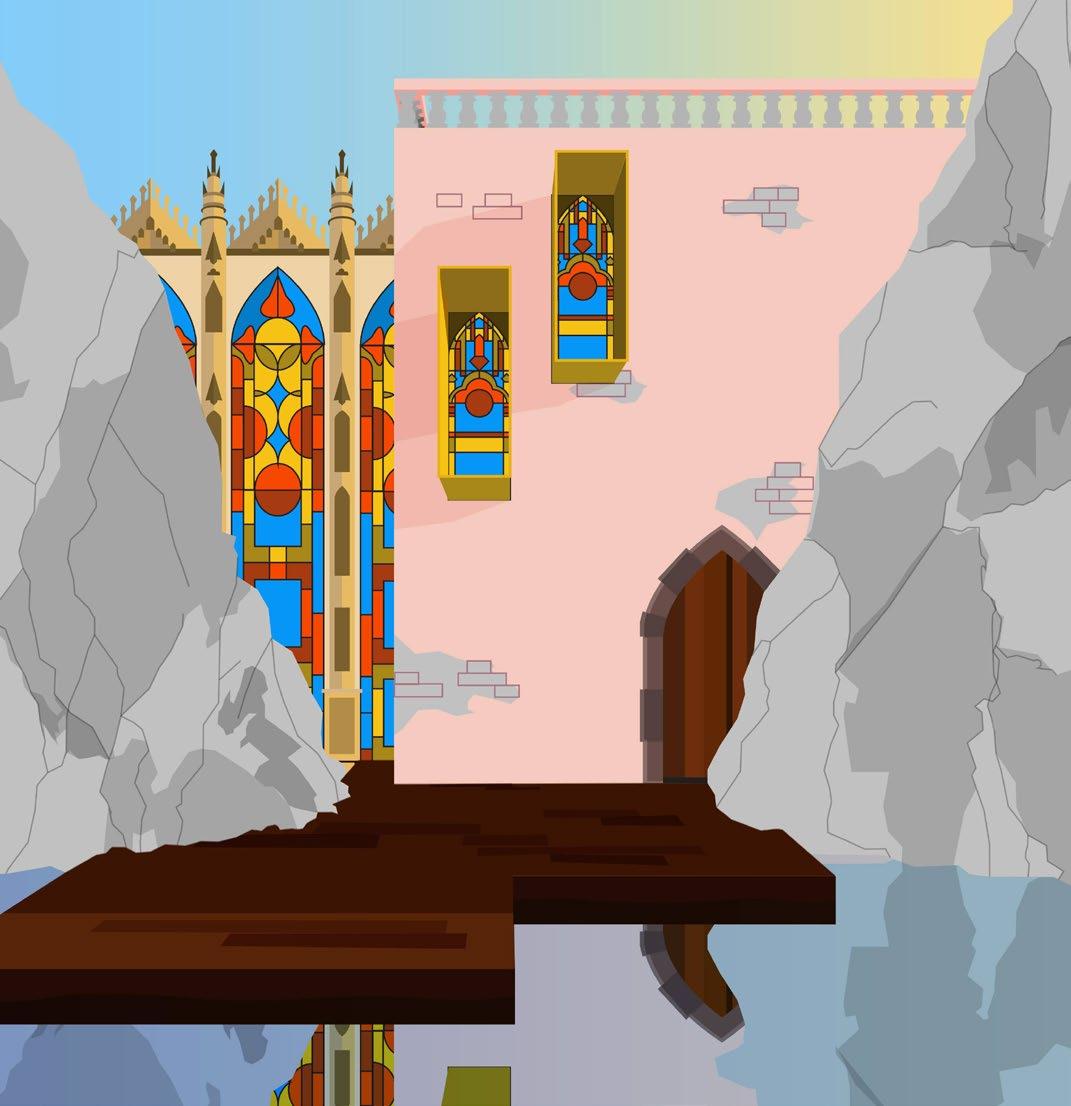
07. HAND SKETCHES
YEAR: 2023
These pen and ink drawings are from a series of building details in Savannah, Georgia. Savannah has a rich history with Federal, Colonial, Gothic, Greek, and Renaissance architectural influences.


(719) 728-3677
kjcondie@gmail.com
https://www.linkedin.com/in/kedrick-condie/
