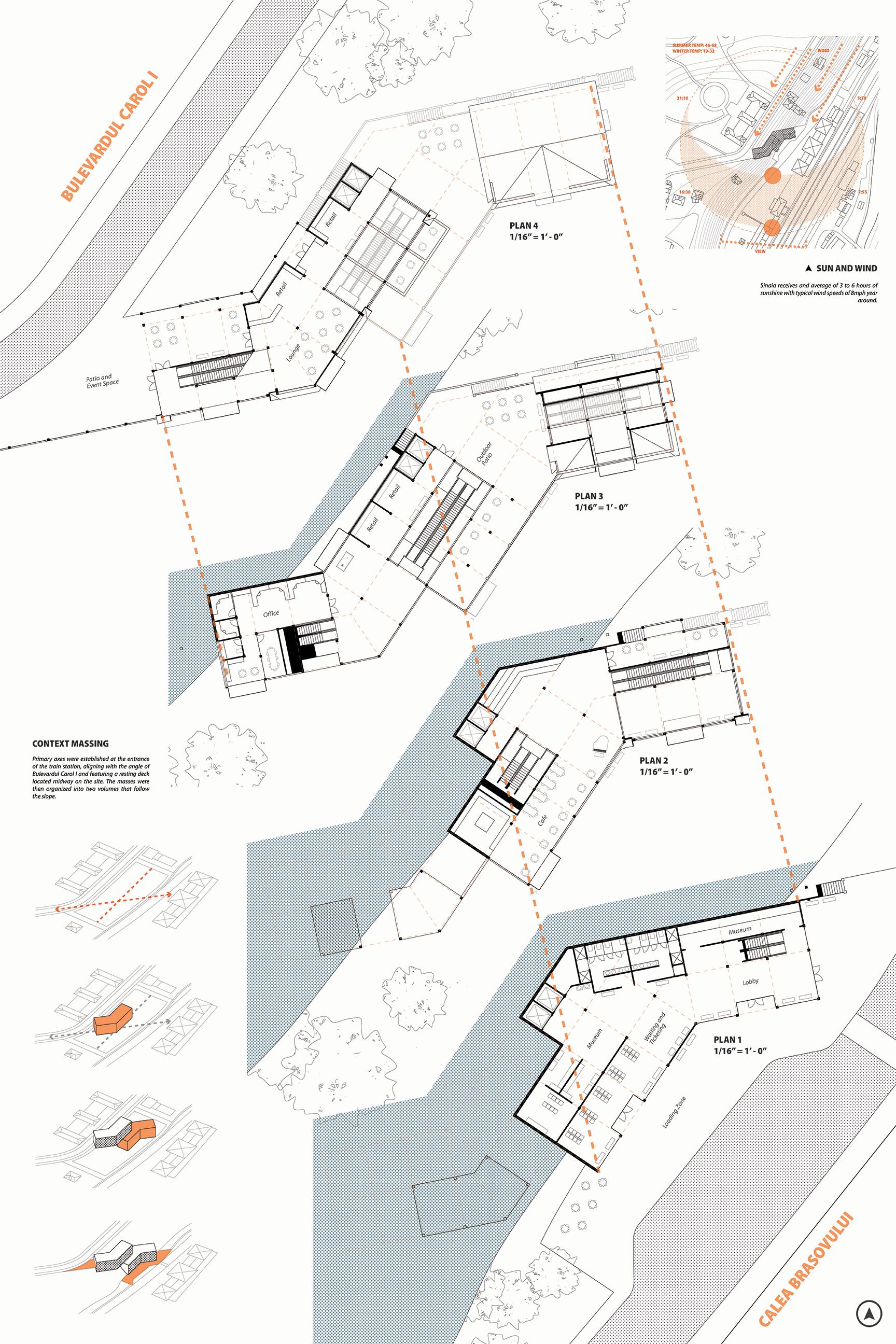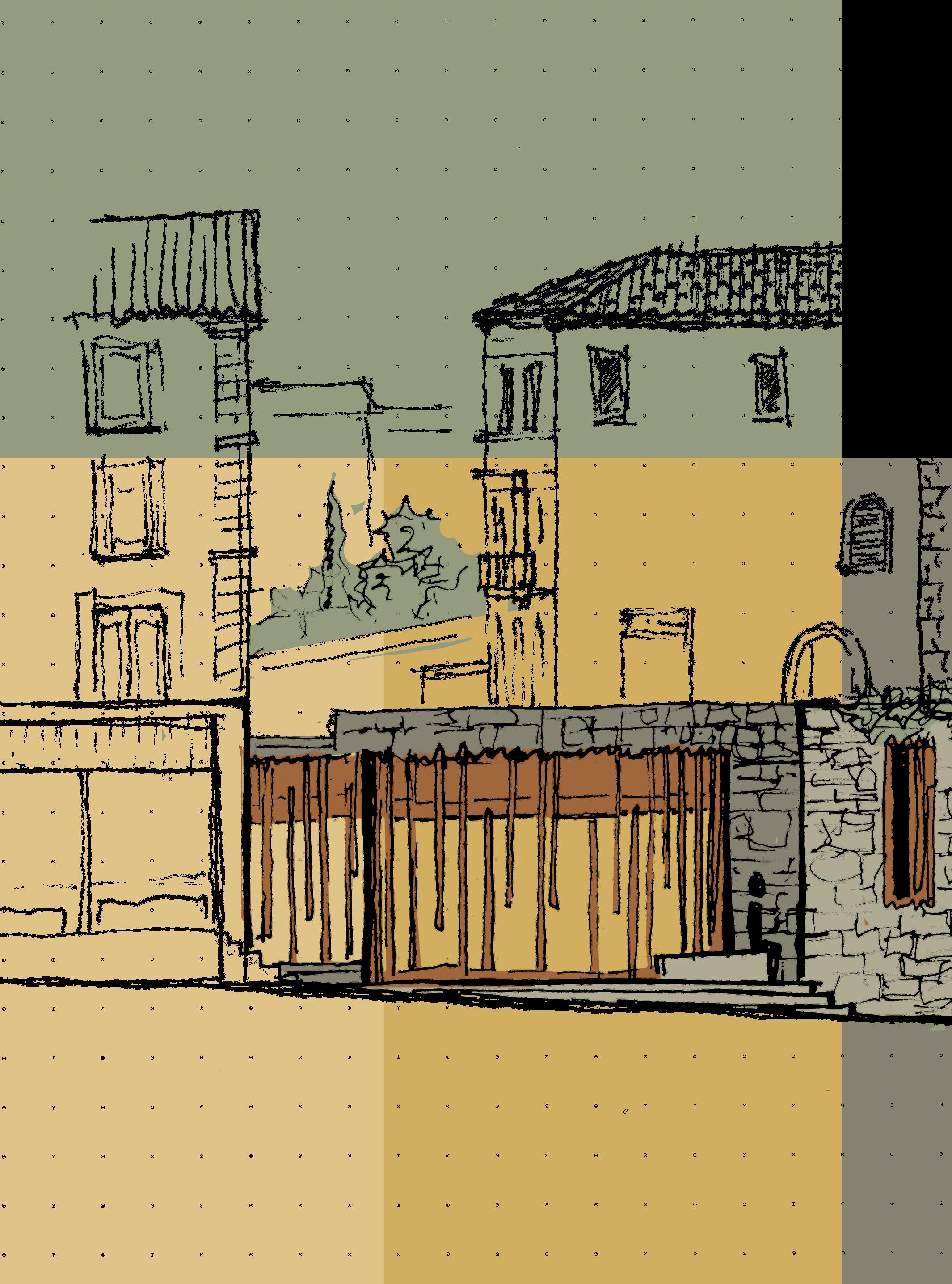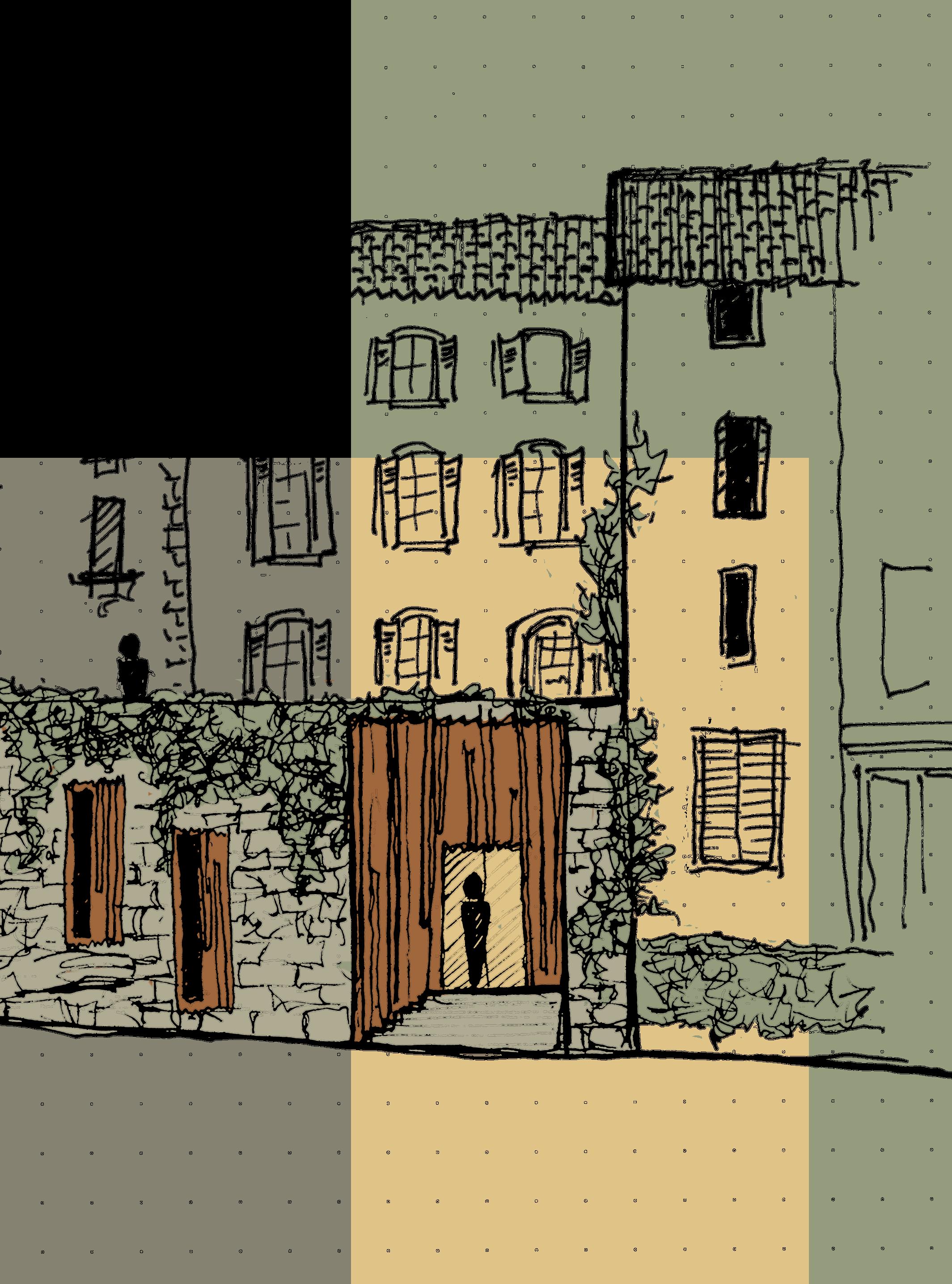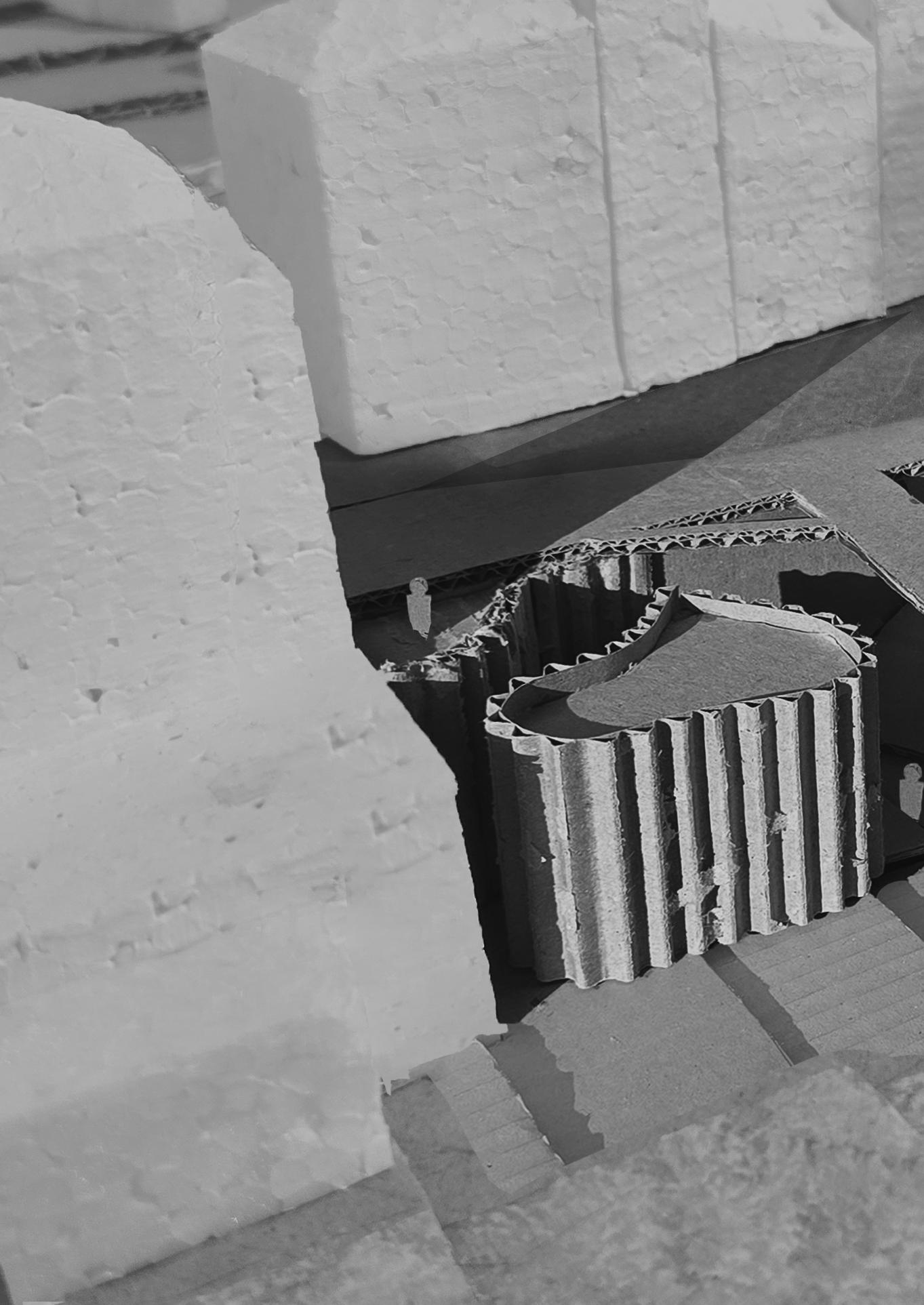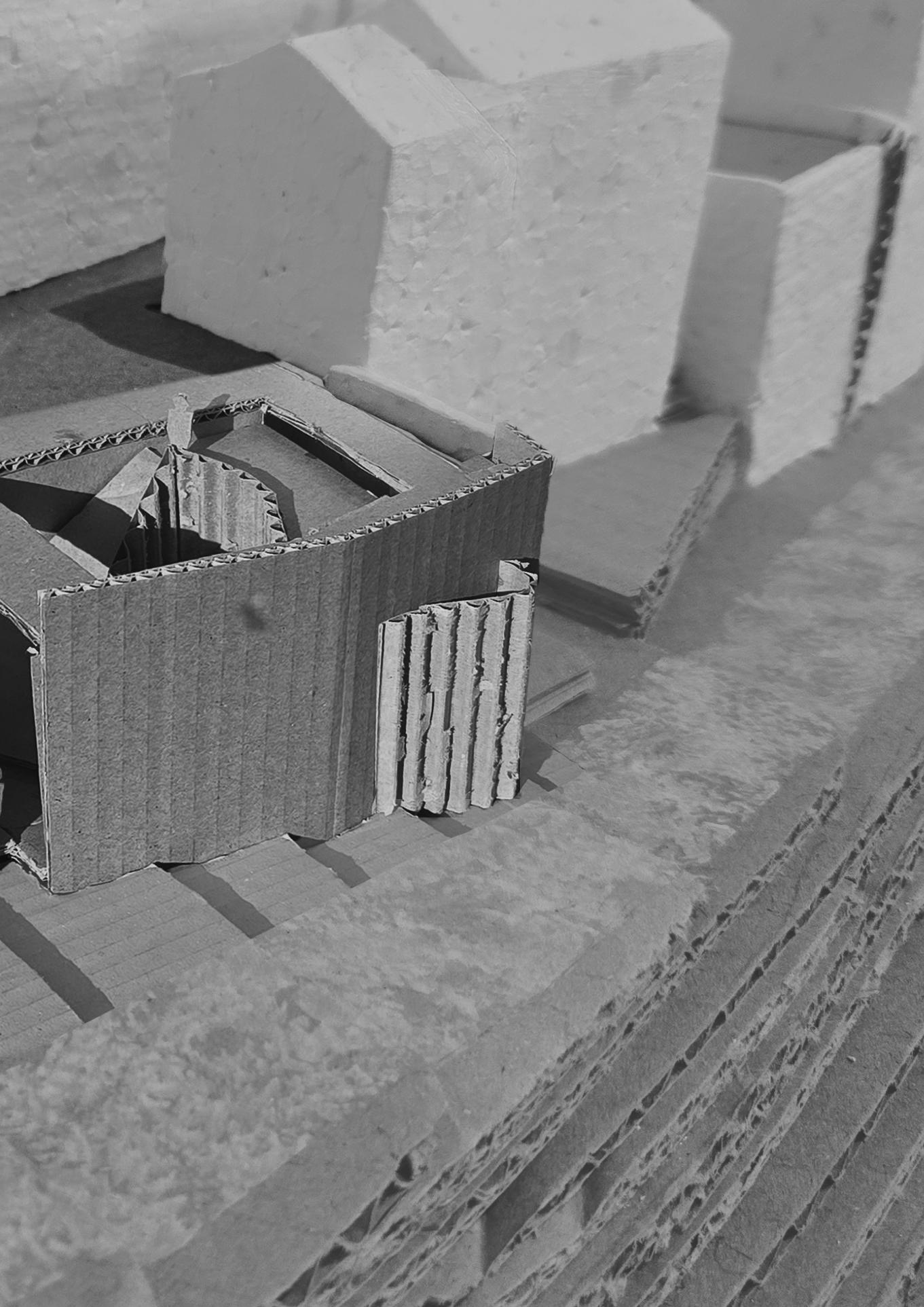EDUCATION
Savannah College of Art and Design
BFA in Architecture | IPAL
Expected graduation | May 2026
Current GPA | 4.0
TECHNICAL SKILLS
AutoCAD + Rhino + Revit + SketchUp + Photoshop + InDesign + Illustrator + Microsoft Office + Sketching + Drafting + Concept Development + Lightroom
SOFT SKILLS
Communication + Logic + Organization + Time Management + Problem Solver + Listening Skills + Hard Working + Quick Learner
AFFILIATIONS
Eagle Scout | Boy Scouts of America
• OCT 2021
Integrated Path to Architectureal Learning
• SEP 2022 - PRESENT
American Institute of Architecture Students
• SEP 2022 - PRESENT
RUF | SCAD President
• SEP 2023 - PRESENT
KEDRICK CONDIE WORK EXPERIENCE
Architectural Intern | JUN 2024 - SEP 2024 Hall Architects, Colorado Springs, CO
• Worked on varius colorado state renovation projects including bid set drawings, Spec sheets, and Change Order Boltons.
• Updated office ADA detail library based on ICC standerds.
• Met with sales reps to get current information on flooring and solid surface products.
Designer | JUN 2023 - AUG 2023 NOMAS Competition, Savannah, GA
• Worked on a twelve-person team to design and develop a mixed-use housing project for the Barbara G. Laurie Student Design Competition
• Communicated design iterations through sketching and Rhino
• Problem-solved parking, flow, and lighting challenges
THE PERCH
INTERMODAL STATION SINAIA, ROMANIA
Circulation defines the urban experience, shaping movement and interaction within the city fabric. Passageways, rich with historical significance— from the grand marketplaces of europe to the intimate corridors of Sinaia—serve as conduits of culture. This project is designed to be intuitive, immersive, and elegant, as travelers navigate between the train station and the broader town.
P6QS
COMMUNITY CULTIVATION NODE LACOSTE, FRANCE
Founded in 1884 by visionary architects and designers, the Art Workers’ Guild remains a cornerstone of the Arts and Crafts Movement, celebrating a tradition of craftsmanship rooted in honesty and simplicity. Our project aims to build on this foundation by developing communityaccessible spaces that facilitate intergenerational connections and hands-on learning experiences.
Key features of the project include a garden for relaxation and ecological workshops, a woodshop for skill-building in woodworking, and a lavender refinery focused on sustainable practices. Additionally, a fibers lab will offer resources for textile arts, while a community kitchen will host culinary workshops to promote local traditions and social interaction. An outdoor amphitheater will serve as a venue for performances and gatherings, enriching community engagement. Overall, this initiative seeks to create a dynamic environment where individuals of all ages and backrounds can share knowledge, foster creativity, and strengthen community bonds through collaborative craftsmanship.
Left: Removal of wall as primary site adjustment.
Right: Project massing- Solid to pieces.
Left: Sun path.
Right: Unobstructed contextual views.
Left: Connecting two levels.
Right: Primary circulation.
Visualization of fibers space. Inspired by the Villa Mairea, the building’s facades aim to cultivate well-lit, natural, and comfortable spaces.
Sketch of outdoor amphitheater steps and community garden. Multilevel spaces intend to engage the grade with seating at various rest points for older community members.
SECTION 2
To form a deeper connection between the project and the surroundings, the kinesthetic process of modeling cemented the dialogue between craft and thought.
Floating dwelling and amphitheater steps. Nested amphitheater.
Early design exploration started with sketches then moved into experimental sections.
Pylon dwellings.
Lifted pods.





