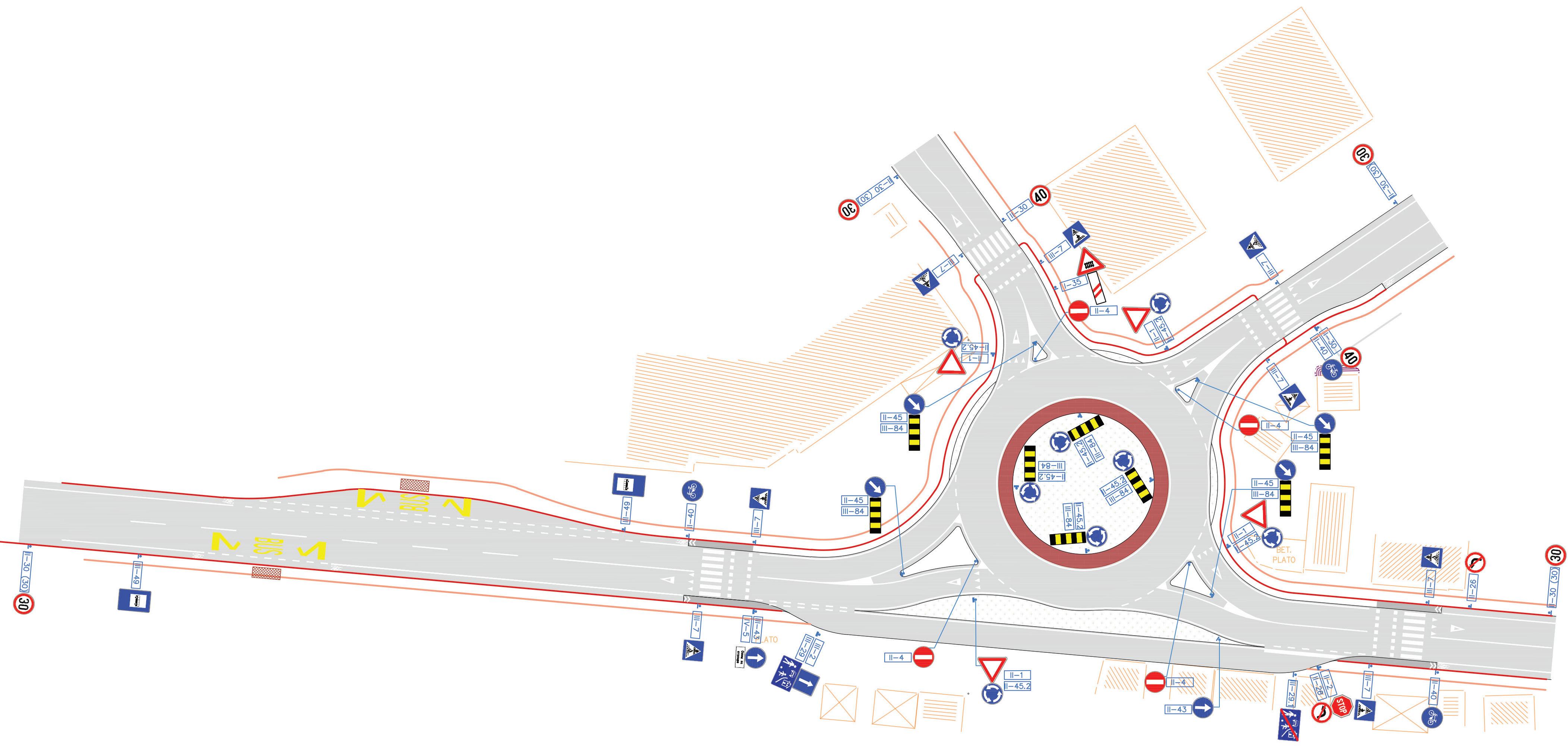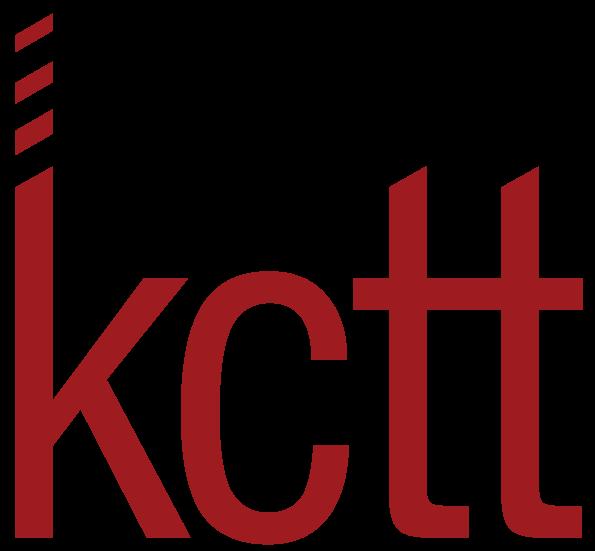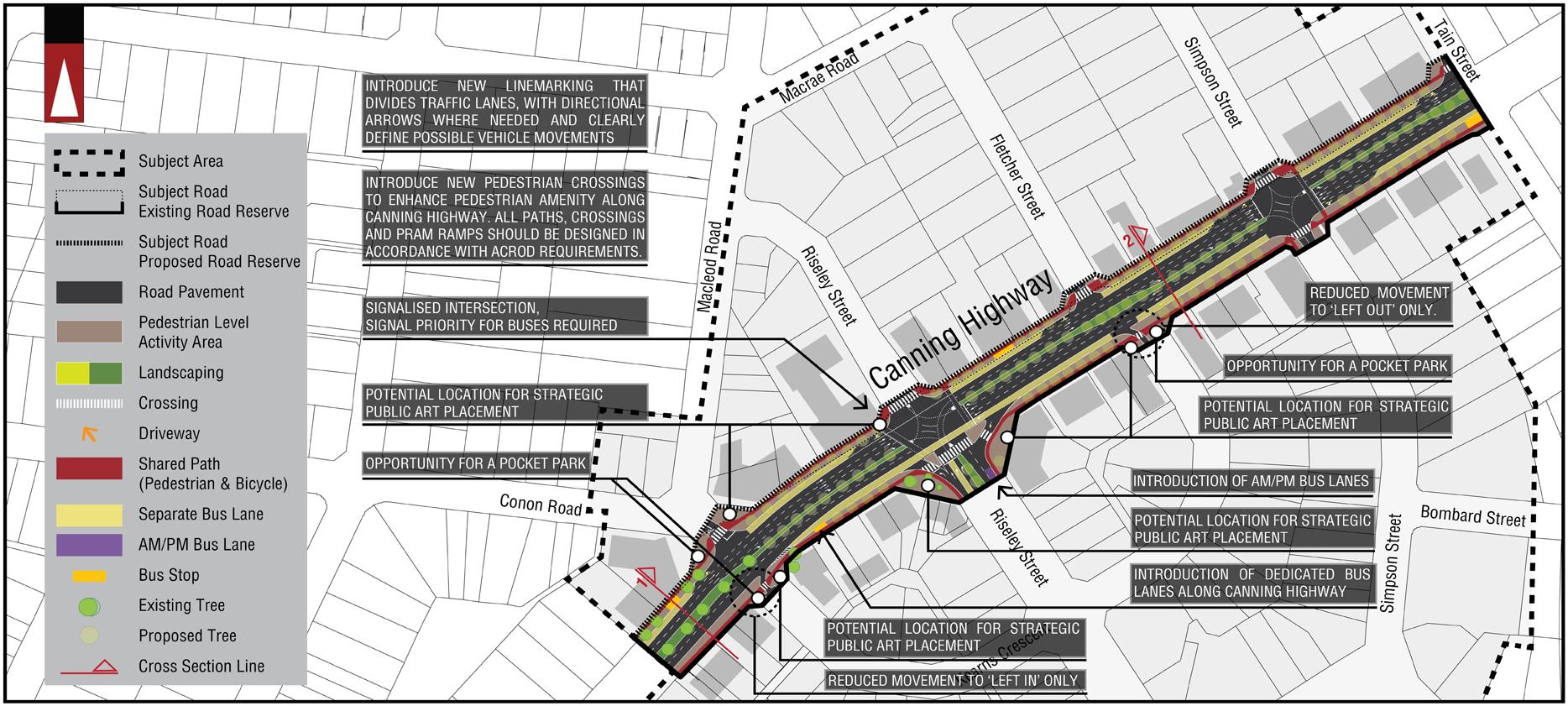
8 minute read
PROJECTS IN SERBIA
from KCTT Company Profile 2020
by KCTT
this page is intentionally blank
project_ Withers Urban Renewal, Bunbury client_ TPG / South Western Planning Commission KCTT have provided a traffic engineering input into Master Plan for revitalisation of Withers estate. This included analysis of predominant desire lines, pedestrian and cyclist infrastructure, general road network and action plan for the overall enhancement of the estate.
Advertisement
project_ Patersons Stadium Reconfiguration
Options, Subiaco
client_ TPG / West Australian Football Commission KCTT have provided a TIA reporting analysing three different potential development options once the Patersons Stadium is de-commissioned as the main AFL venue due to the new Perth Stadium being built.
project_ Secret Harbour Shopping Centre Expansion client_ APP / Charter Hall KCTT have completed transport impact assessment for the proposed expansion of Secret Harbour Shopping Centre. This assessment included detailed vehicular and pedestrian surveys on the site and on other similar locations.
project_ Vivente Estate, Hammond Park client_
Richard Noble
KCTT have completed a TIA for a proposed development comprising of 370 dwellings. The project required a significant liaison with regulatory authorities regarding the proposed access to Rowley Road. project_ No 215-223 Great Eastern Highway,
Belmont
client_ Design Inc KCTT have completed a Traffic Impact Assessment for the mixed use development comprising of residential building (100 dwelling units), 240 unit hotel and accompanying commercial space.
project_ Helipad, Jetty and Tug Harbour, Cape
Lambert
client_ Chubb Electronic Security KCTT have completed signage audit, design of specialist vehicles routes and traffic management plans for the duration of construction works.
project_ Extension of Sir Charles Gairdner Hospital,
Nedlands
client_ APP / Department of Health KCTT have provided a series of traffic engineering reports during the works on the extension of SCGH. These included signage audit , pedestrian surveys, recommendations on improving way-finding etc.
project_ Cape Lambert Projects client_ Thinc Projects / RTIO KCTT have completed a series of traffic engineering and technical reports for the expansion of Cape Lambert Facilities. These include but are not limited to: various road and signage audits, preliminary studies on Gatehouse Management Operations, configuration of parking for the main admin building etc. project_ Lot 100 GEH & Lot 3 Ivy Street, Redcliffe client_ Liebherr / Wirtgen / Dynamic Planning and Developments KCTT have completed series of traffic engineering reports and transport impact assessments for the proposed expansion of Liebherr facility on Great Eastern Highway and the newly built Wirtgen facility on the adjoining lot. This project required significant SIDRA modelling, analysis of freight routes and custom created turning templates for a specialist vehicle.
- Exmouth Towncentre
client_ Shire of Exmouth KCTT conducted a road safety audit (detailed design phase) and provided the advice on potential improvements of the proposed re-design of the Exmouth Town Centre. The full report on design was completed in accordance with MRWA requirements.
project_ Bertram Mixed Business Precinct client_ Coles Property Group / TPG KCTT have completed preliminary Transport Impact Assessment for a proposed development of 31,500m2 of commercial space. A set of vehicular turning templates was completed to ensure the navigability of the proposed layout.
project_ Precinct 6A Russell Road, Wattleup client_ Rowe Group / Adelaide Brighton KCTT have completed a TIA for a proposed development of the 60ha industrial estate in Wattleup.
project_ Brooklands Development, Henley Brook client_ Progress Developments KCTT have completed preliminary Transport Impact Assessment for a proposed development of approximately 3,500 dwellings, a primary school and approximately 2,500m 2 GFA of commercial area. The project included a detailed modelling of the proposed and existing surrounding road network for 2031 and 2041 as horizon years. Key intersections’ performance was thoroughly examined within SIDRA Intersection software.
project_ Milner and Sultana Cul-de-sac
Microsimulation and Outcomes Summary
client_ City of Kalamunda KCTT have analysed multiple different modelling scenarios in Paramics. Assessment of number of options for the future road network surrounding Forrestfield North was provided. The main subject of this project was the impact of removing/adding different connections to Maida Vale Road on Forrestfield North road network performance. project_ Wattle Grove Feasibility client_ Burgess Design Group KCTT have provided a feasibility report in terms of traffic impact on the surrounding network. Paramics modelling was conducted in several potential scenarios of the future Wattle Grove development (ranging from approximately 1,500 - 3,000 dwellings, a primary school and a neighbourhood centre).
project_ Tuckey Street, Pinjarra client_ Richard Noble KCTT have provided an extensive Transport Impact Assessment report for this project. The proposed development comprised of 338 dwellings. KCTT have provided a vast SIDRA Intersection analysis and report as per requests from Shire of Murray, DPLH and MRWA.
project_ Corner of Marmion Ave and Banks Ave client_ AGEM Property Group Traffic reporting for the proposed mixed-use development, inclusive of Child Care Centre, Medical Centre, Office and a Café. The project included modelling of the Marmion Avenue and Banks Avenue intersection utilising both SIDRA Intersection and LinSig software packages.
project_ Lot 800 Great Eastern Hwy, Sawyers Valley client_ Bella Build and Design KCTT have provided a Traffic Engineering Report for this project. The emphasis was on the SIDRA Intersection modelling for the intersection of Great Eastern Highway, Sawyers Road and Leather Green. project_ St Stephens School Road Concept and
Detailed Design
client_ St Stephen’s School Concept design for the parking layout and bus turnaround within the school grounds. Concept design for the parking layout and bus turnaround within the school grounds.
project_ Woolworths, Banksia Grove client_ Woolworths Limited KCTT have provided a Transport Impact Statement for a large Woolworths Supermarket. SIDRA Intersection analysis was conducted for the selected intersections.
project_ Stirling Central Shopping Centre client_ KPA Architects KCTT have provided a Transport Impact Statement for the reconstruction of the large Stirling Central Shopping Centre. The project also included providing a number of vehicle swept paths drawings to ensure of safe and comfortable manoeuvre of the semi-trailer within the development.
project_ Coles Kwinana Market Place client_ NS Projects KCTT have provided a Transport Impact Statement for the expansion of the Coles Kwinana Market Place. The project also included providing a parking survey and a SIDRA Intersection analysis for four intersections.
this page is intentionally blank
Project_ TRAFFIC AND URBAN PLANNING ANALYSIS OF FREEZONE SABAC Client_ State-owned Enterprise for Land Development ‘‘PLAN’’, SABAC
KCTT were engaged to prepare a Traffic and urban planning analysis of Freezone Sabac as a future industrial Zone. This Analyse is based under the assumption that all lots within the subject area that are sold by the 9th of March 2017 will work in a full capacity by the end of the Year 2019. Another assumption is that all other lots will be sold and work in a full capacity by the end of the Year 2029. Having in mind that main traffic generator from industrial areas are employees, working hours have a direct influence to a peak hour. KCTT analysed existing and a proposed road network within the subject site area and indicates the issues which needs to be resolved so that the road network of the future industrial zone has a capacity to cater for all transportation modes and expected traffic generated within the area.
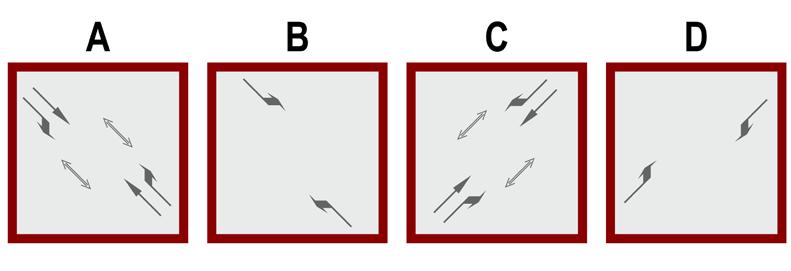
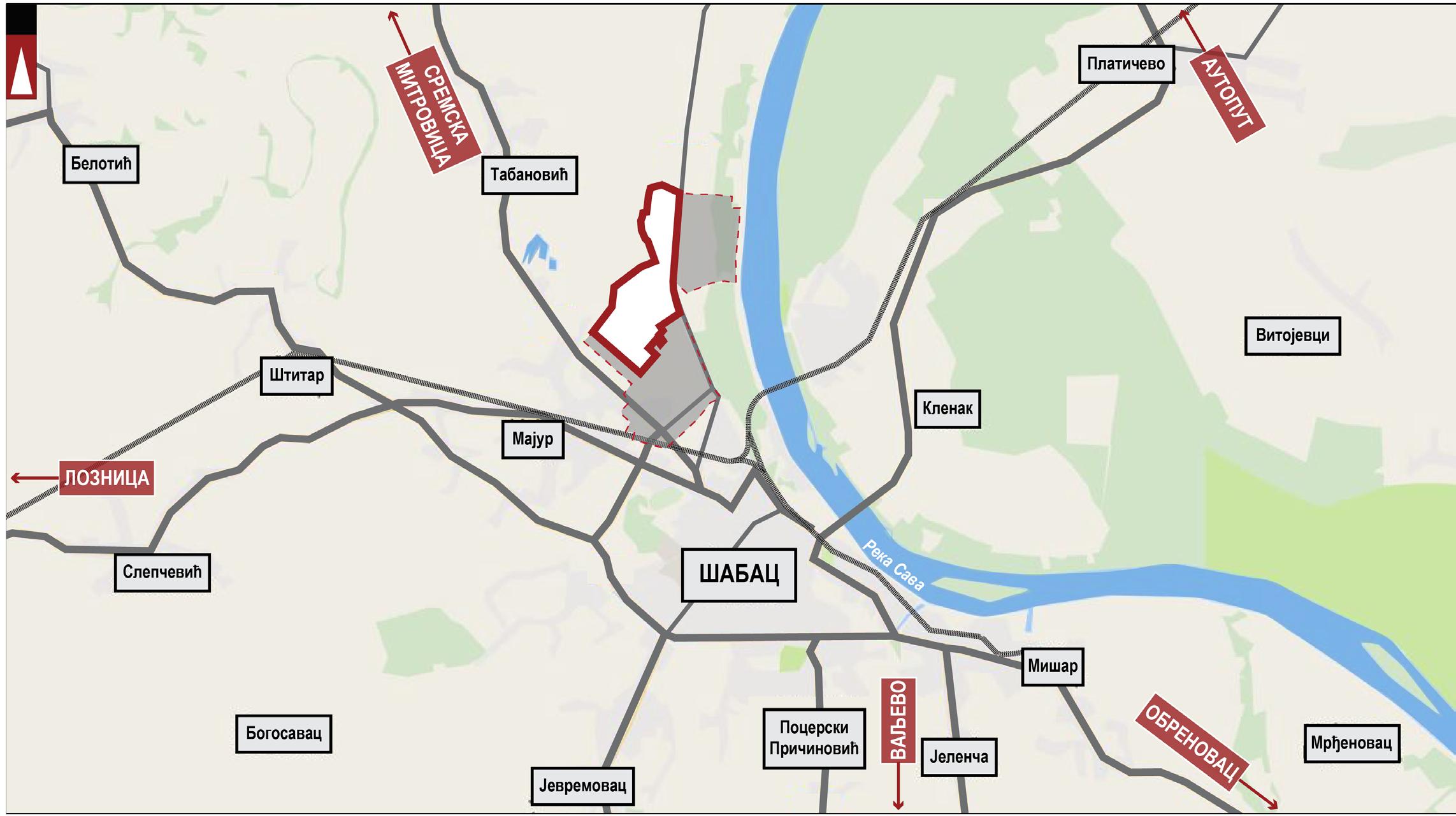
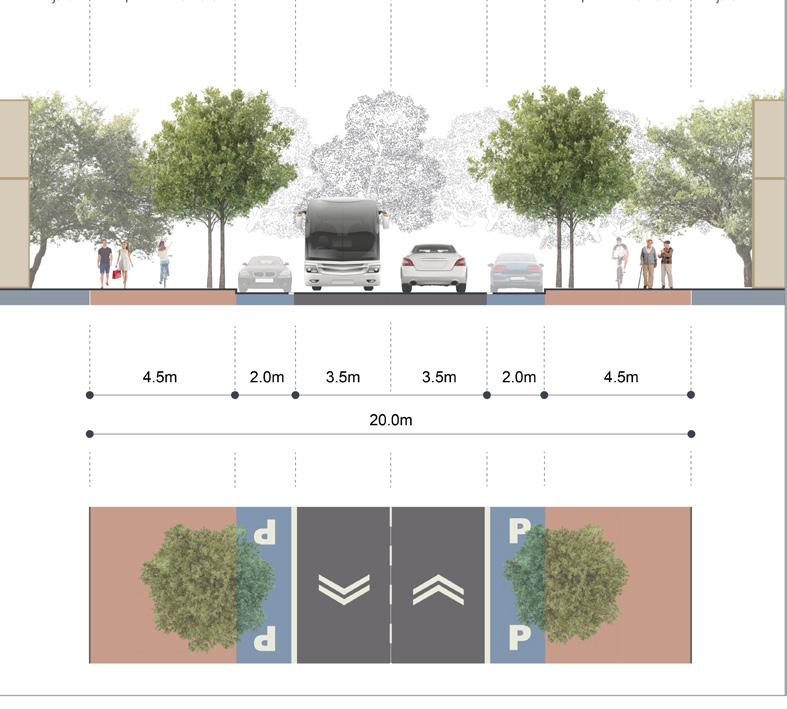
Project_ PROJECT OF SAVSKA PROMENADE IN SABAC Client_ Municipality of Sabac
The assignment included representative park promenade, which would be one of the first steps in the formation of a new city park along the river bank. The reconstruction of the existing and construction of new landscaped elements of the pedestrian-bicycle path is planned, along with the park landscaping of the surrounding area, as well as the formation of several squares / plateaus.
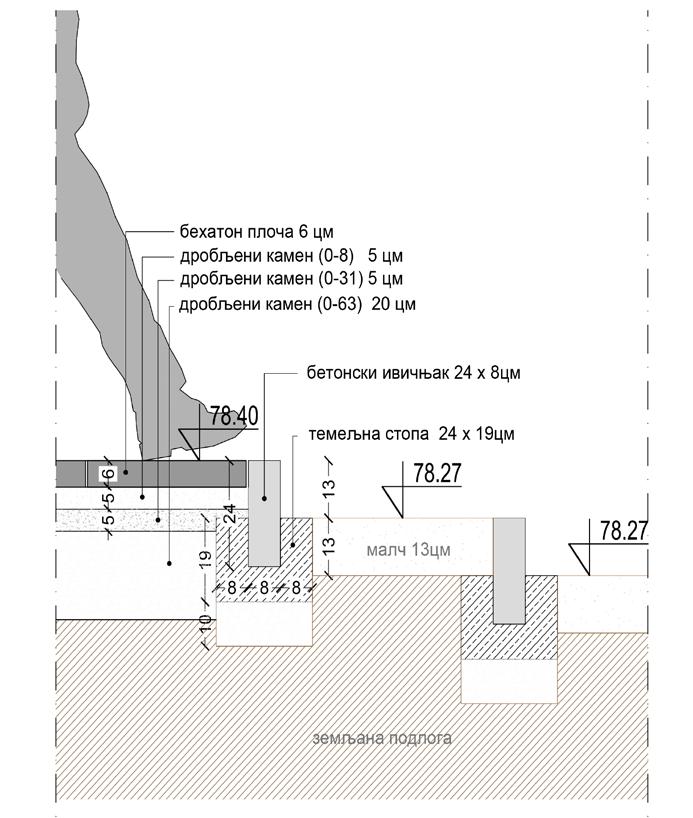
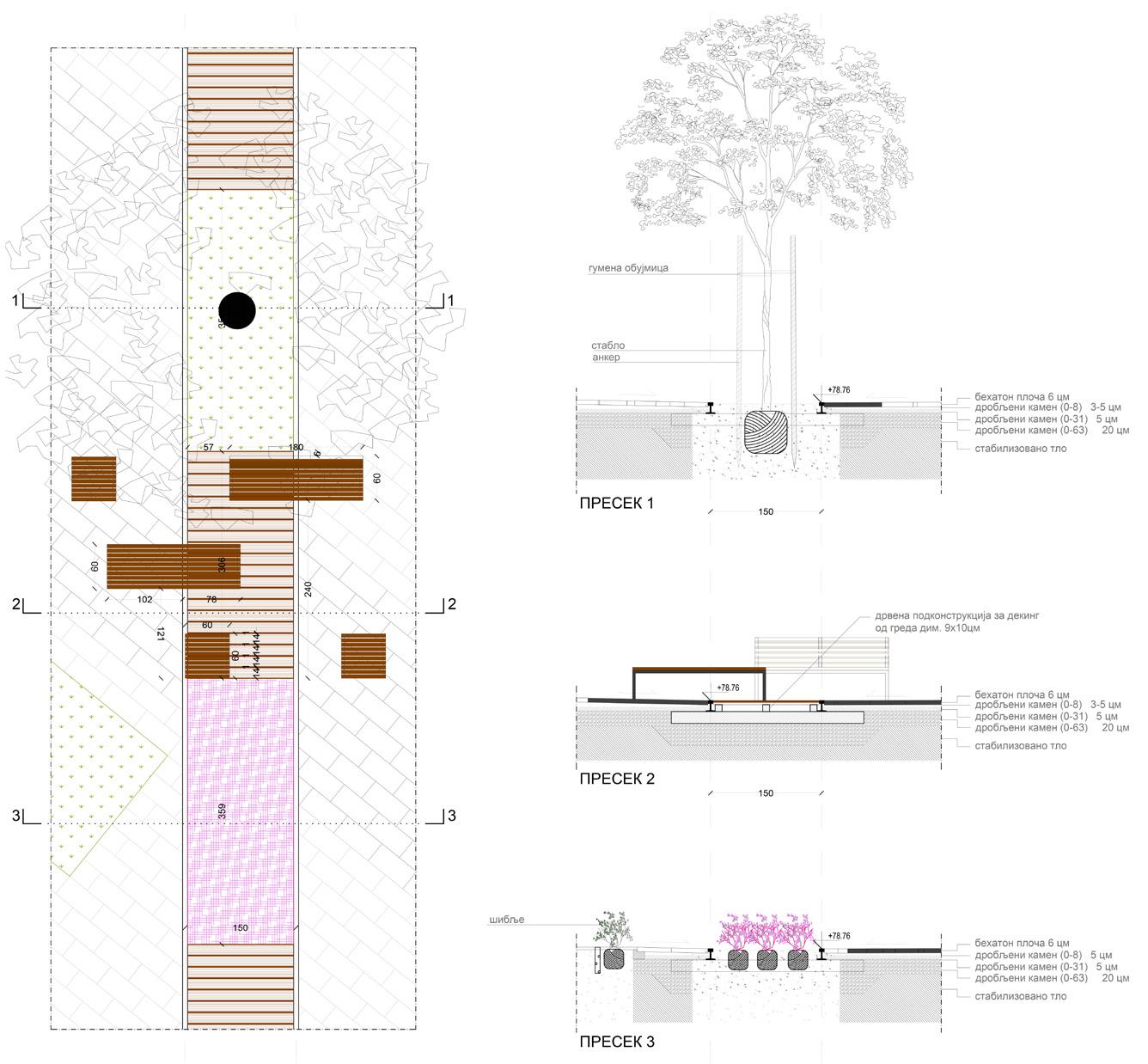
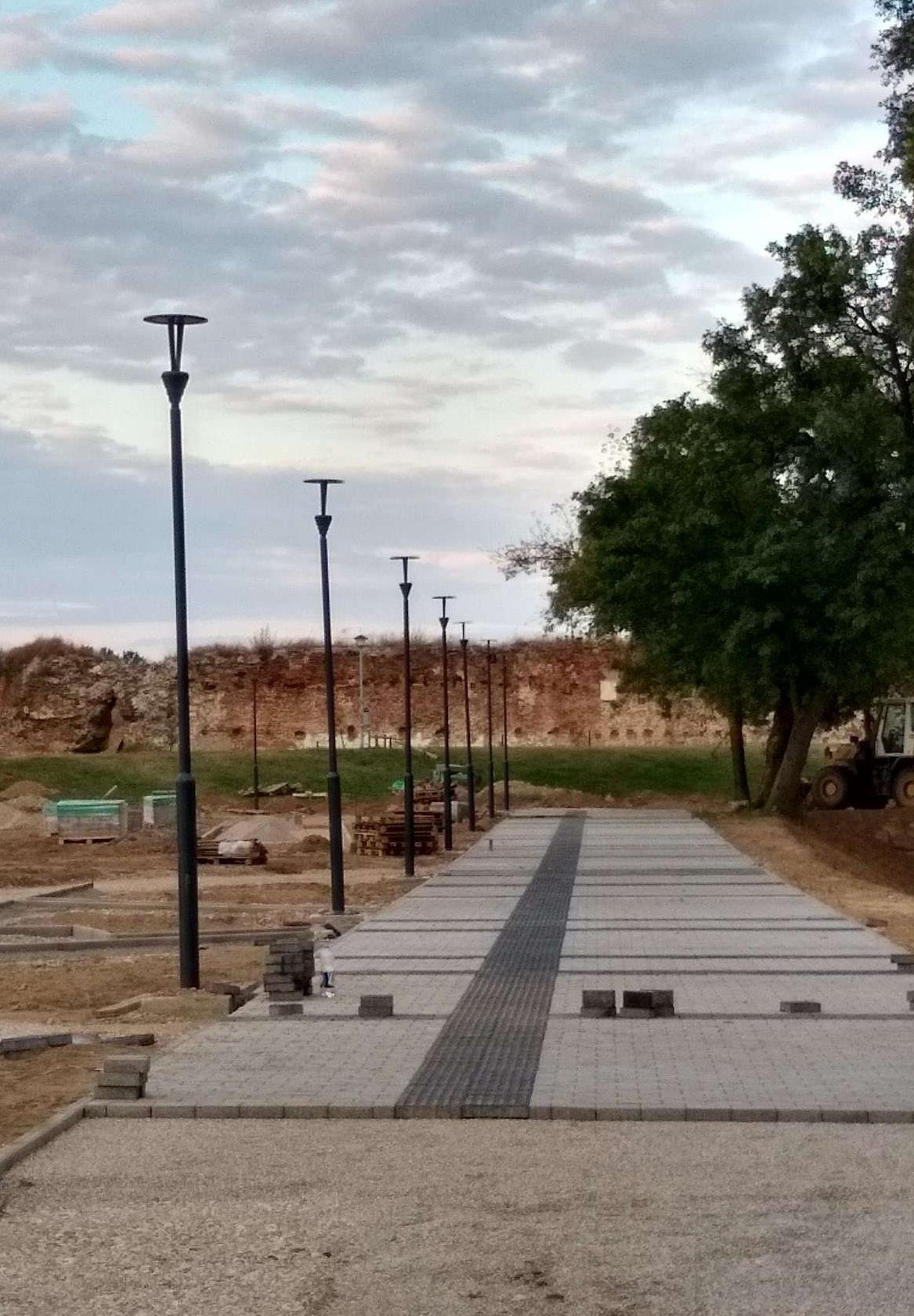

Project_ RECONSTRUCTION OF TRAFFIC AREA IN THE SETTLEMENT ‘‘BENSKA BARA’’ IN SABAC Client_ Municipality of Sabac
KCTT were engaged to prepare a project for complete reconstruction of public areas within the Benska Bara settlement, raising the level of equipment and improving the elements of the urban structure, as well as creating more attractive living spaces to meet the needs of the residents. The total scope of the project is 104,771 m².

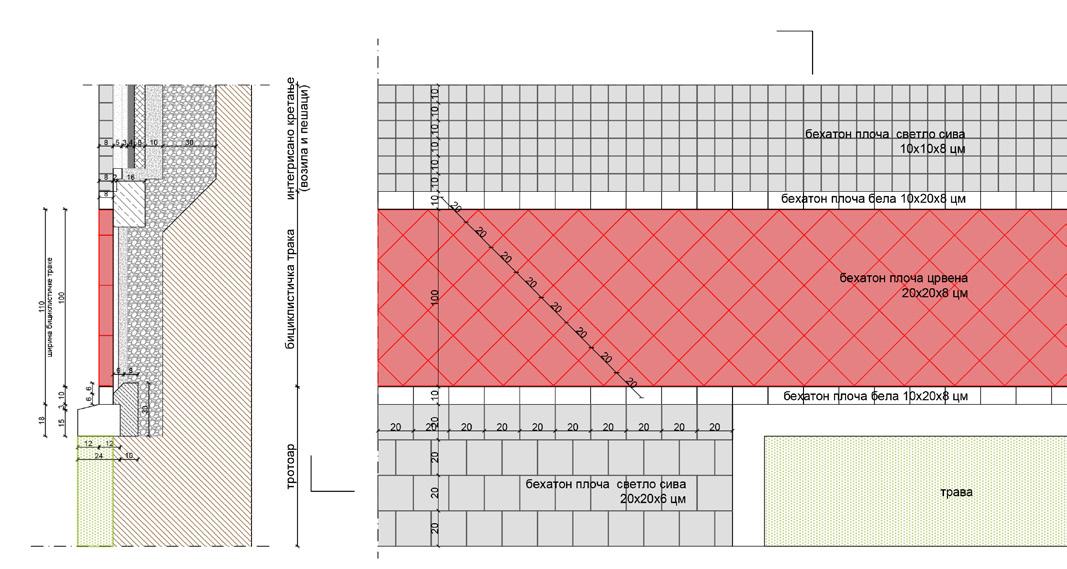
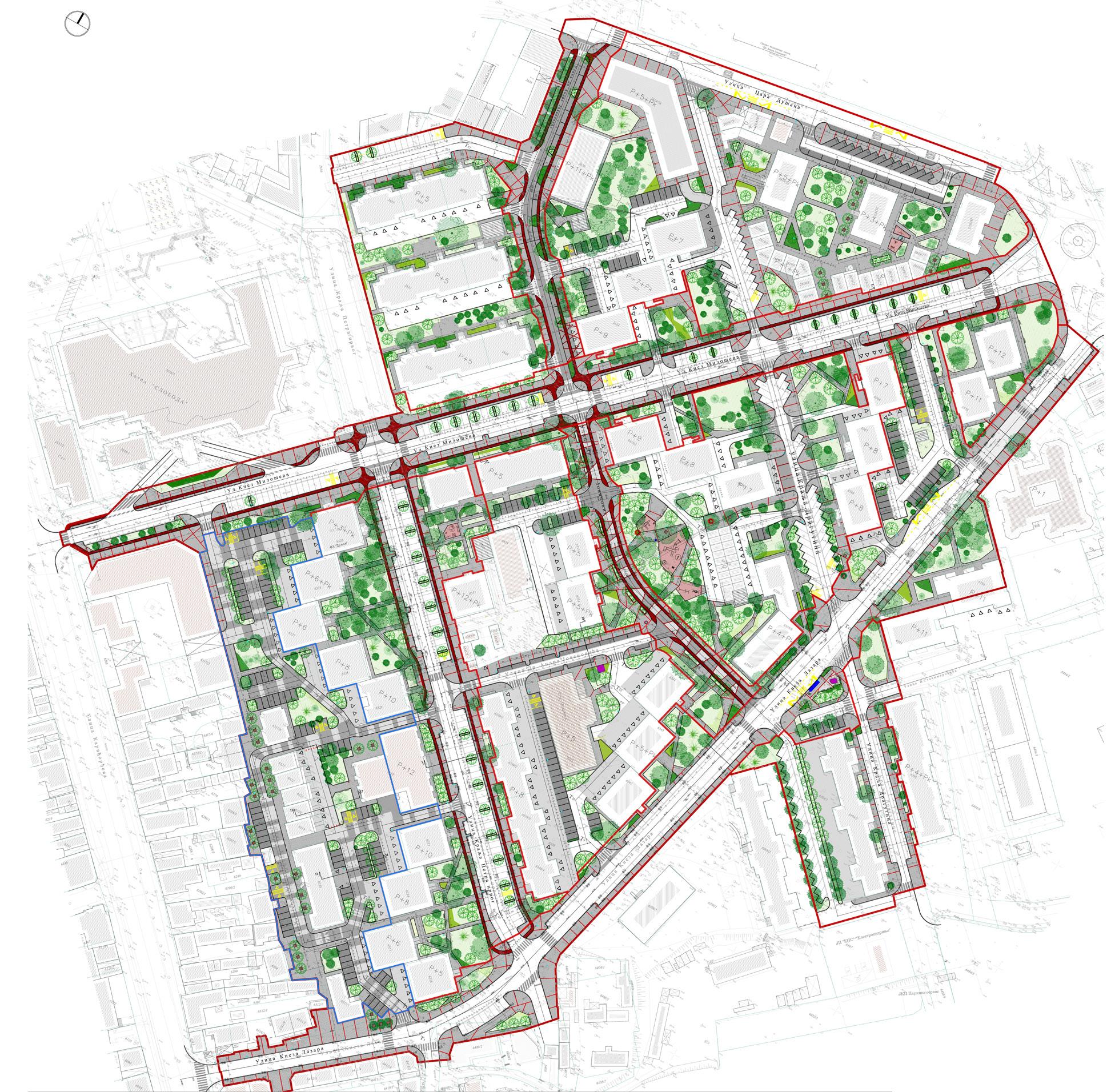
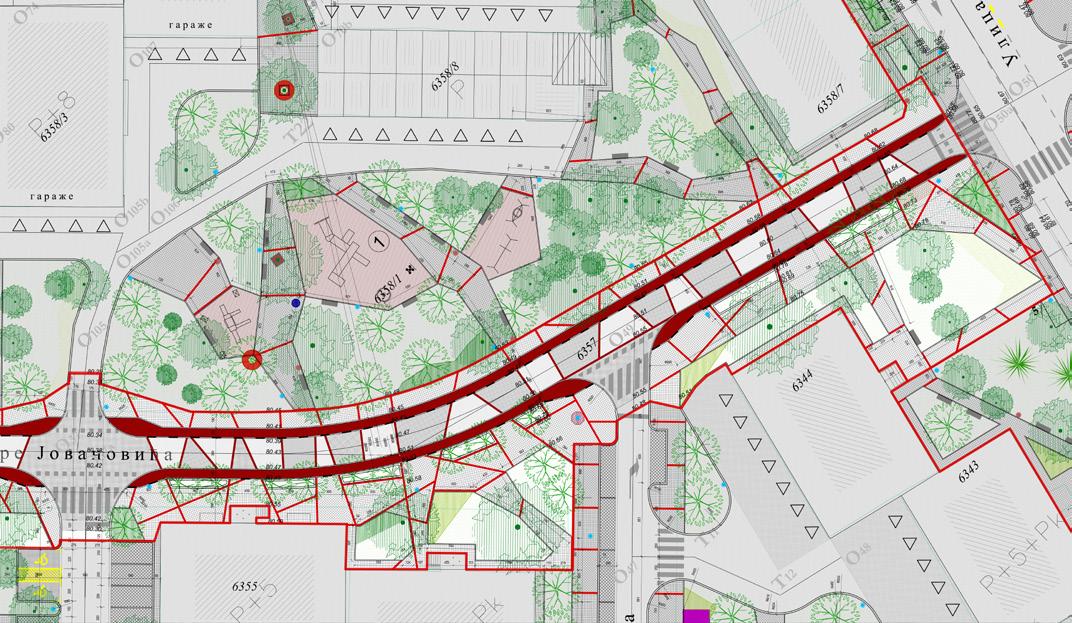
Project_ Reconstruction of several streets and service infrastructure in Sremska Mitrovica Client_ City Administration for Infrastructure and Property “Sremska Mitrovica”
The project assignment was reconstruction of sections of streets Fruskogorska, Zeleznicka, Dr Dusana Popovica and the intersecions of Fruskogorska / Dr Dusana Popovica / Milosa Obilica and Dr Dusana Popovica / Zeleznicka / Tarasa Sevcenka. The two intersections were to be designed and reconfigured to roundabouts.
Out team has prepared three phases of the design process: Preliminary design, Building permit design and Detail design (for construction) which included:
Road design Horizontal and vertical road signage design Bicycle infrastructure design Pedestrian infrastructure design Parking design Storm water drainage design Sewer design Water infrastructure design Landscaping Public lighting
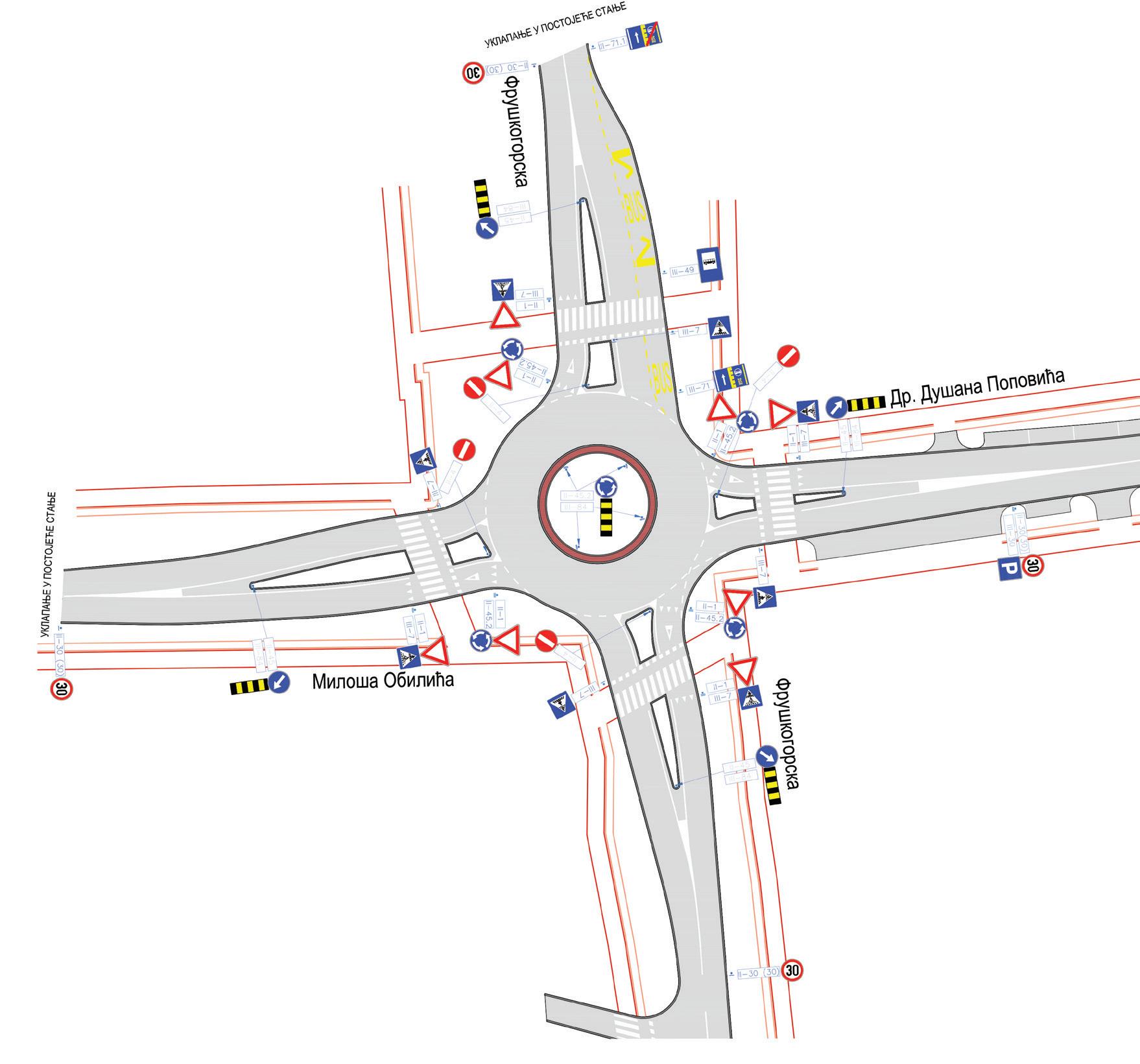
Additionally, vehicle swept paths analysis was conducted at critical points of the subject area.
Project_ Public parking reconstruction in front of the new cemetery “Barutana” Client_ State-owned Enterprise for Land Development “Kraljevo”
The assignment included provision of project documentation for the reconstruction of the existing parking area in front of the new cemetery “Barutana”, in Kraljevo.
Area of the subject parking is approximately 4,500m2.
The project assignment included maximum space utilisation, with maximum barking bays designed, and finally the consideration of pedestrian routes throughout the parking area.
Afterwards, at suitable locations, trees were to be planted to provide shade and protection from precipitation to parked vehicles. Furthermore, the project included planning of the street furniture within the subject area.
The project scope of works included:
Road design Horizontal and vertical road signage design Drainage design Public lighting design Landscaping, Parterre design and Planning of street furniture.
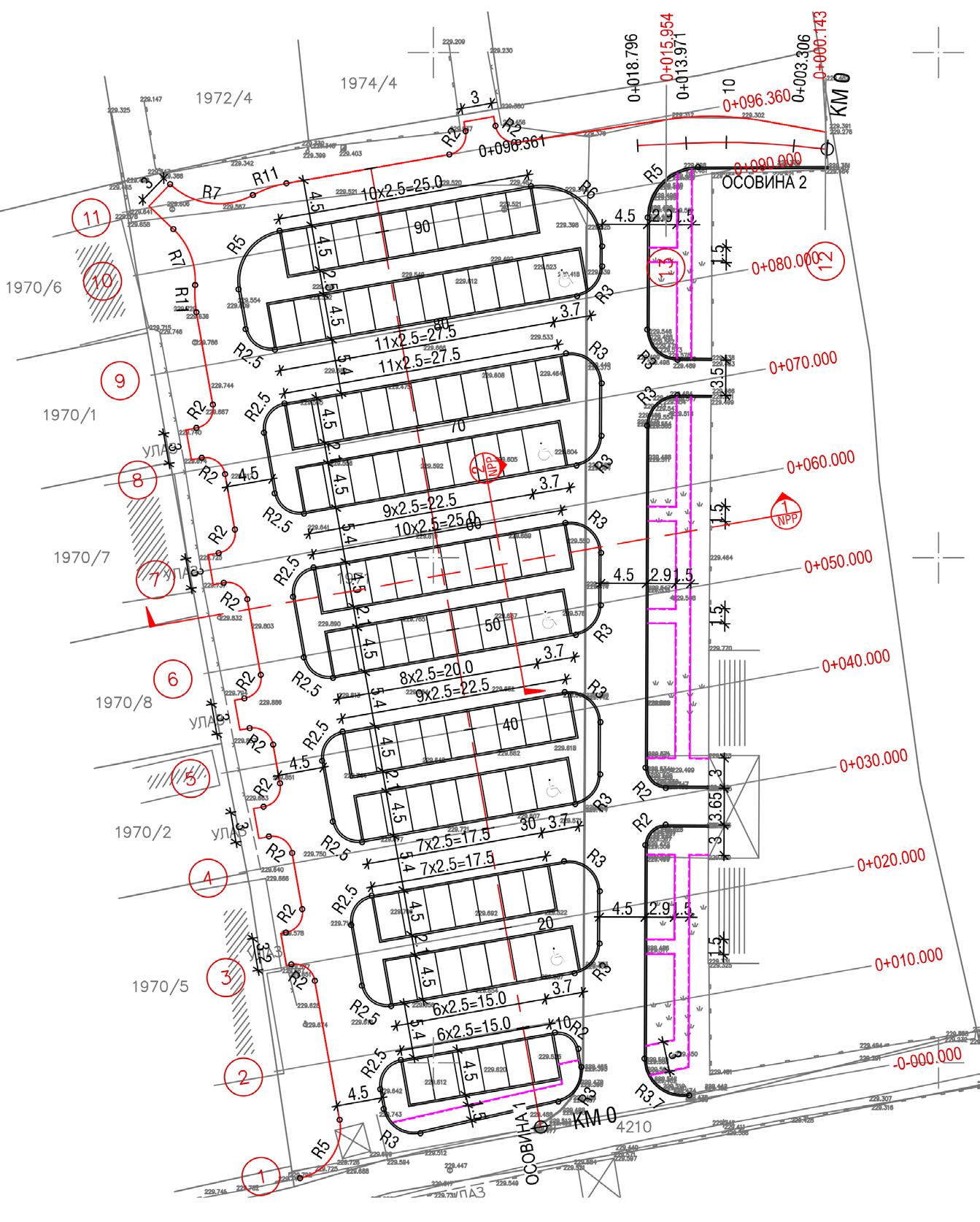
Storm water drainage strategy was a particular challenge on this project. Preliminary design and detailed design (for construction) were issued to the client.


