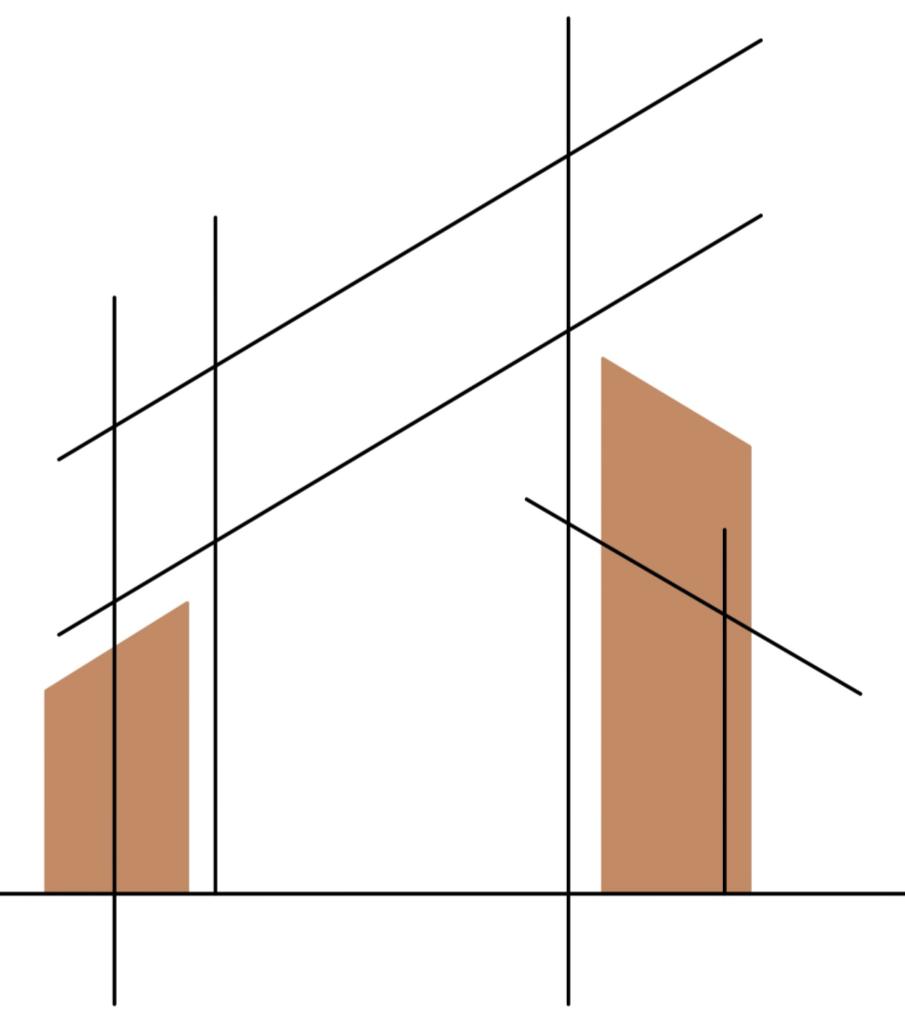

ARCHITECTURE Portfolio SELECTED WORKS 2023 - 24 KAVYA V
Final year Architecture student
I believe that architecture should be both beautiful and functional, and that it should also be respectful of the environment
work, I strive to balance these three elements by using sustainable design principles and by creating spaces that are both inviting and efficient. I am also interested in exploring the ways in which architecture can be used
of people and communities.

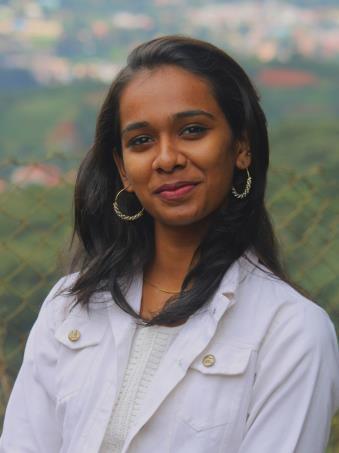
my
In
to improve the lives
Welcome to my Portfolio KAVYA V
8056296243 kaavyaavenkatesan@gmail.com Chennai, Tamil Nadu • AutoCAD • Autodesk 360 • Autodesk Revit • Autodesk Insight • Dynamo • Autodesk Naviswork • Sketchup • Enscape • Lumion • D5 • V - ray • Revizto • Adobe Photoshop • Adobe Indesign • Tamil • English • Telugu CONTACT Languages known SKILLS • Advanced Revit workshop – Kaarwan • Building Information Modelling – Karwaan • Advanced Course in Sketchup – Udemy • Sustainable Architecture – NPTEL • Advanced course in Dynamo – Udemy COURSES
TABLE OF CONTENTS

• W COTTAGE - Chikmagalur
Revit | D5 | Photoshop
• NEURO CARE - Bagalkote
Revit | Enscape | Photoshop
• VISUAL MERCHANDING - Bangalore
Revit | Dynamo | Lumion
• CUSTOM FAMILIES
Revit Families
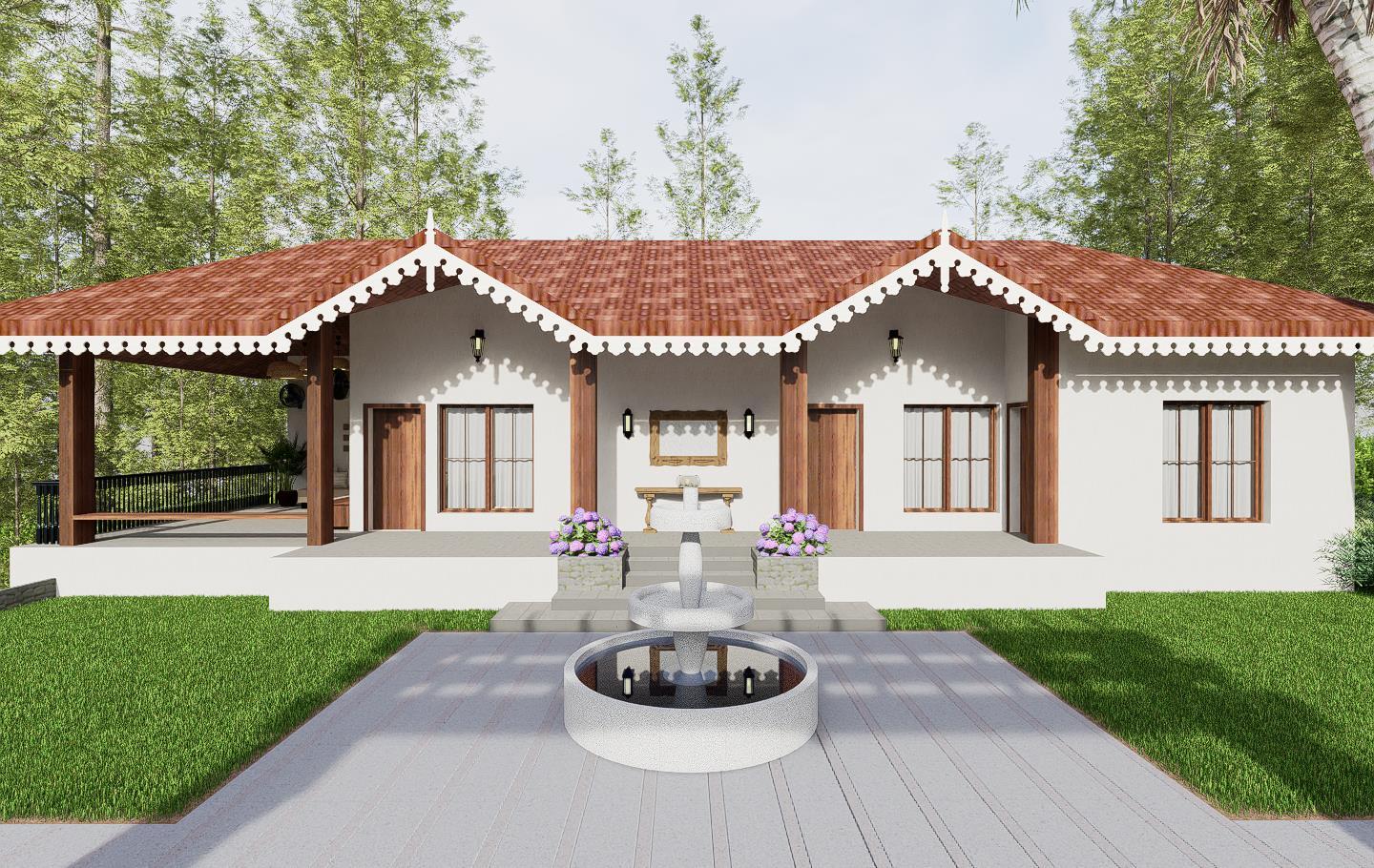

W COTTAGE
Revit | D5 | Photoshop

A charming cottage nestled in the rolling hills, perfect for spending your vacation and for hosting events in Chikmagalur
Site Visit and Assessment: Conducted a thorough evaluation of the existing building's integrity, layout, and style. Identify structural limitations, potential areas for expansion, and features that could be retained for character.
Surroundings & Views: Analyzed the landscape around the cottage Noted elements like prominent views, sunlight patterns, and natural features that can be integrated into the design.

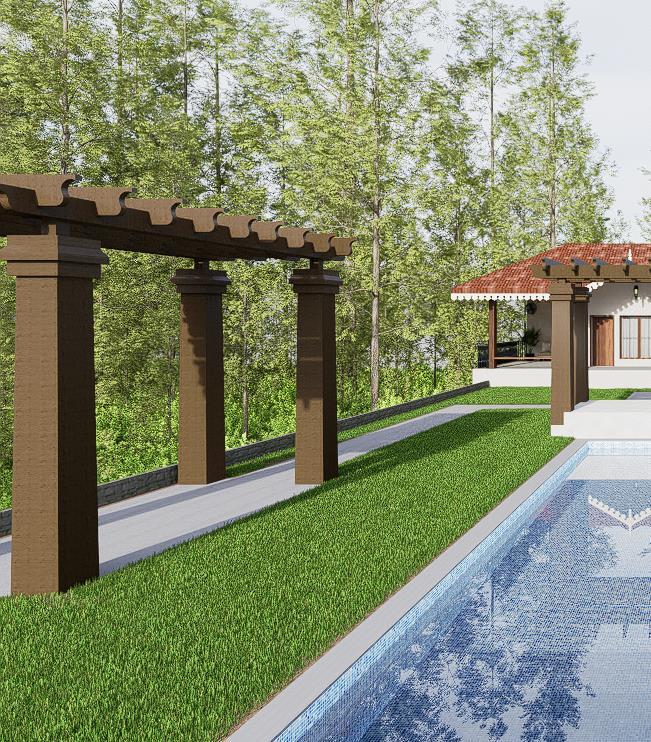
Style: We decided to retain the existing aesthetic of the building and make little changes to it with a more contemporary. And made sure it aligns with the event space ambiance.
Indoor-Outdoor Flow: Created a seamless connection between the interior rooms and the outdoor event space. This was achieved through large windows, patios, or verandas.

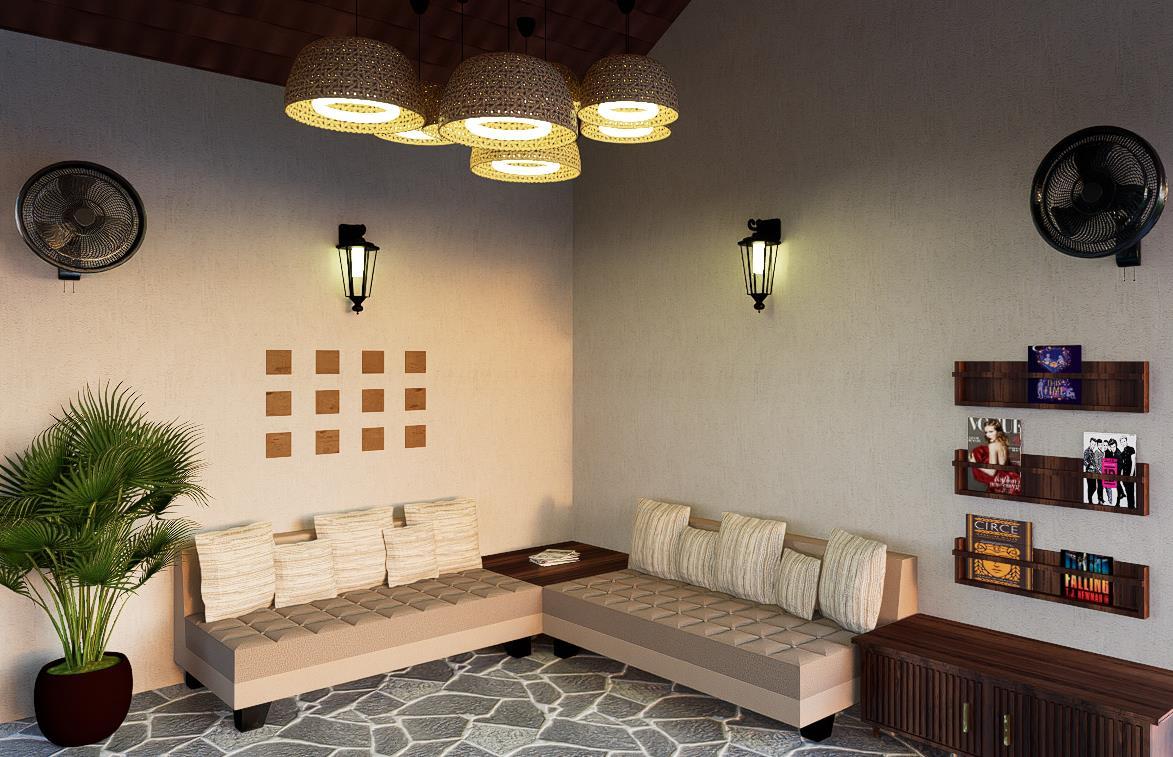

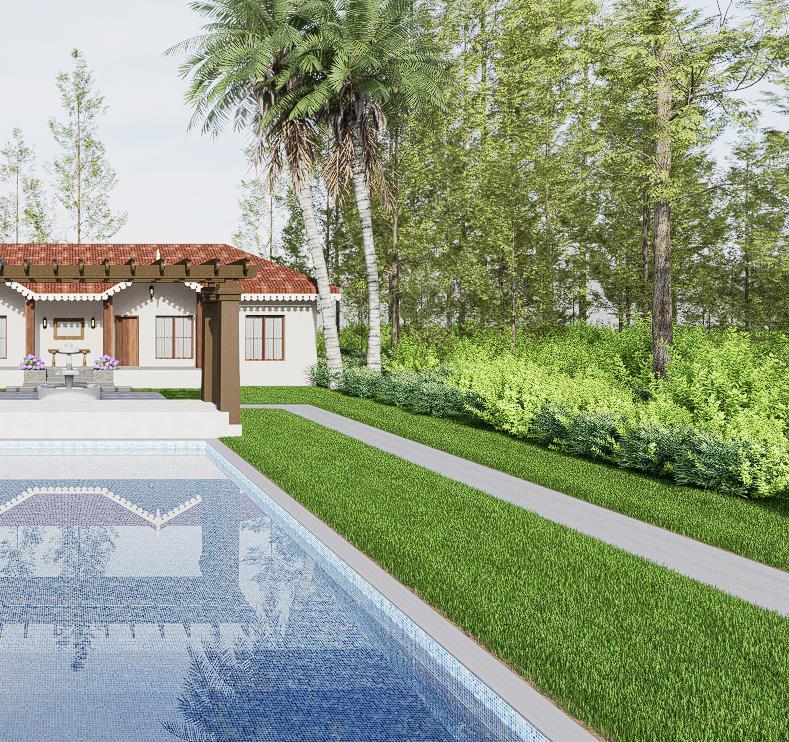


Determined the scale of events to be hosted, necessary circulation patterns, requirements for catering/prep areas.
A swimming pool in the lawn on the front of the cottage, providing a refreshing escape on a warm day. Lush greenery surrounds the property, creating a sense of privacy and tranquility
INTERIORS



3 Distinct Rooms: Worked with the client to define the desired size, style, and specific requirements for each room. Consider how the different color schemes will contribute to the overall experience.
Room Layout: Optimize the internal layout for three distinct rooms with attached toilets to a walk in wardrobe. Consider privacy, access, and potential for interconnectivity if needed



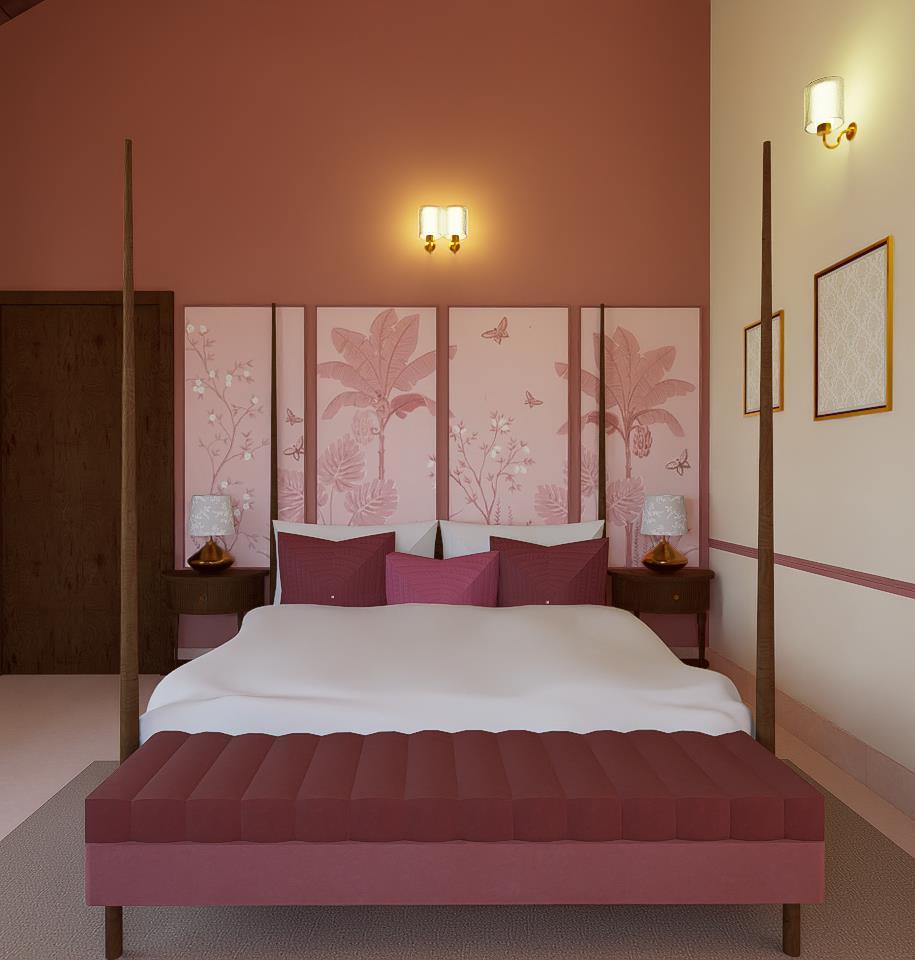
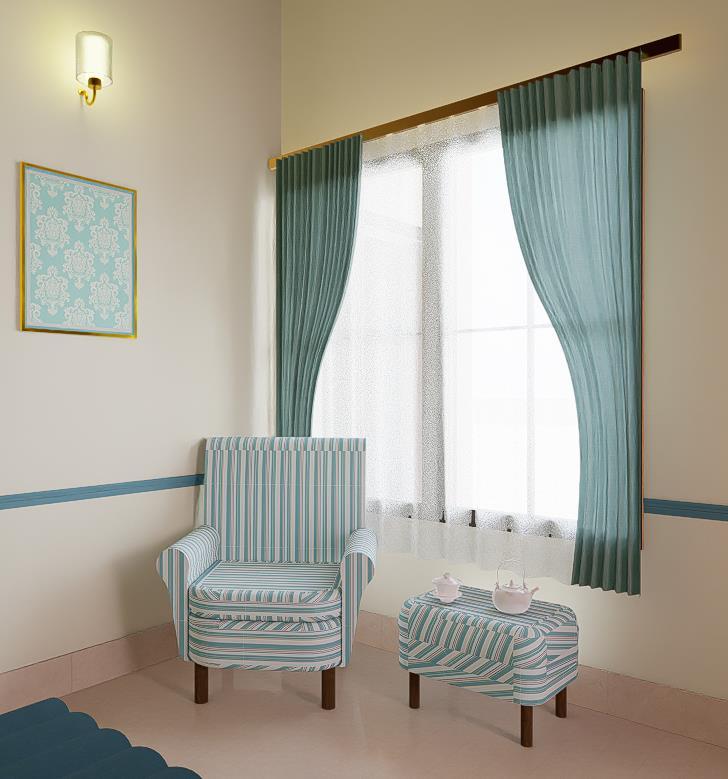

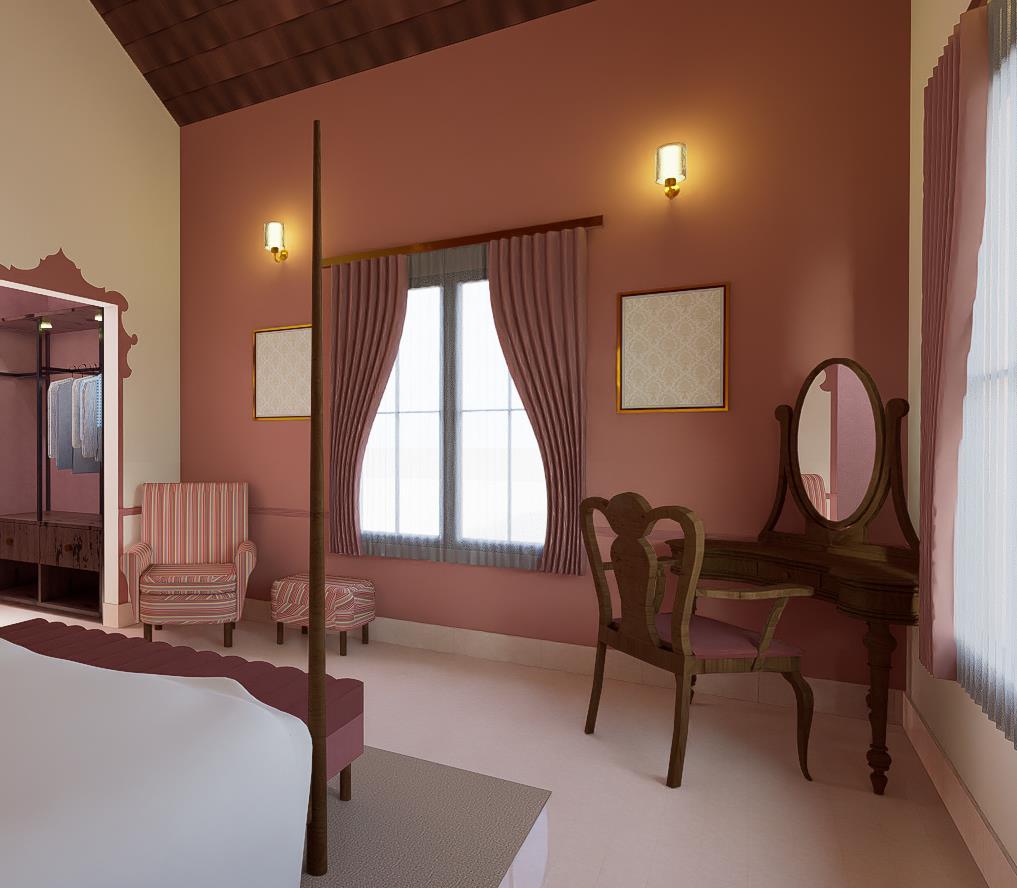

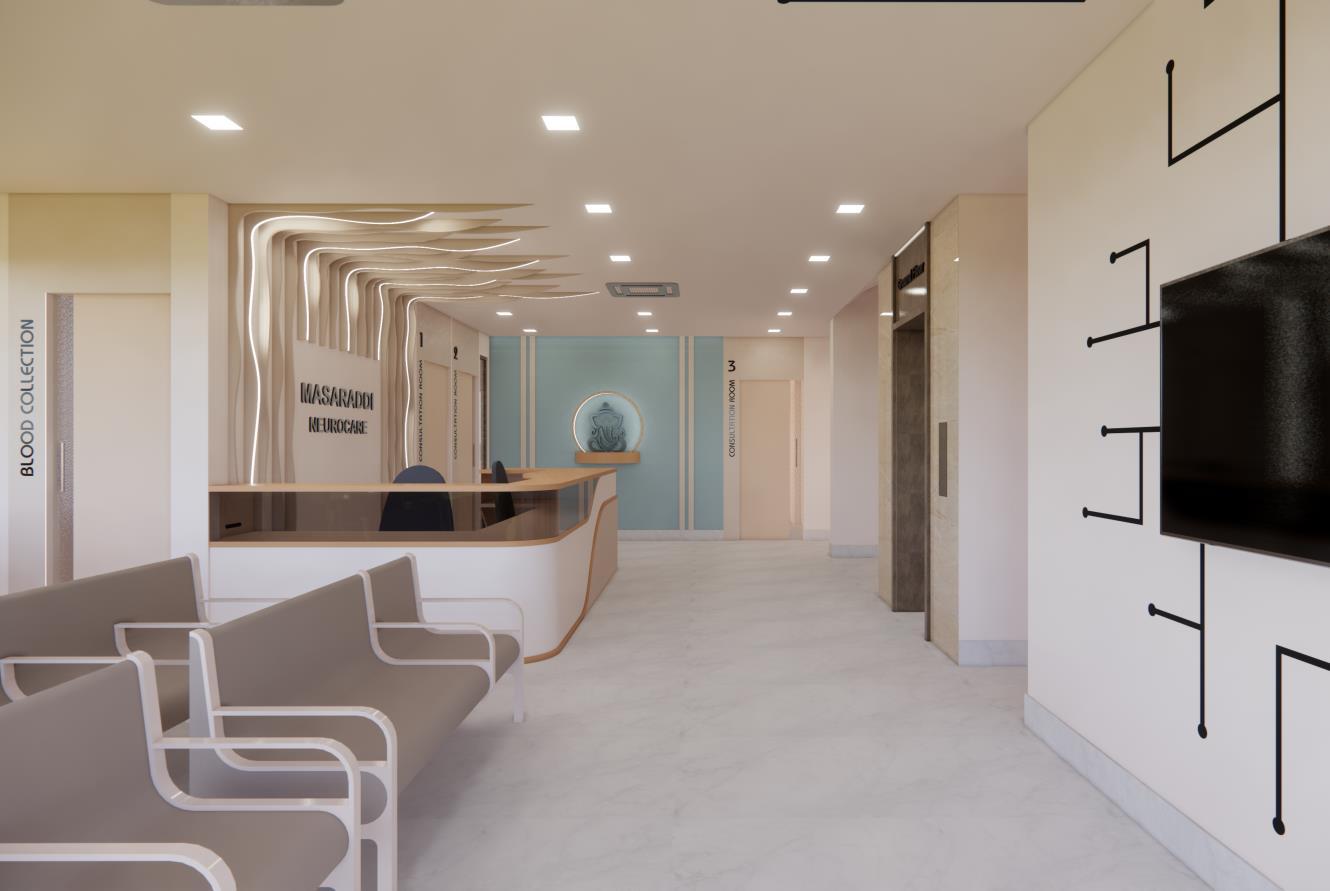

NEURO CARE
Revit | Enscape | Photoshop

Theme: The design concept was prioritizing a calming and healing environment for patients and their families, considering the nature of the neurology hospital. Natural elements, and soft colors are incorporated to create a sense of tranquility.
TV Unit: As per the client's request, the TV unit is designed to resemble the human nervous system, serving as an educational and informative element while fostering a connection to the hospital's specialty.

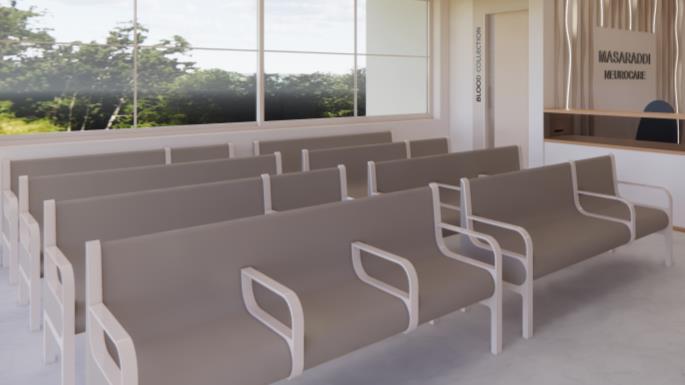

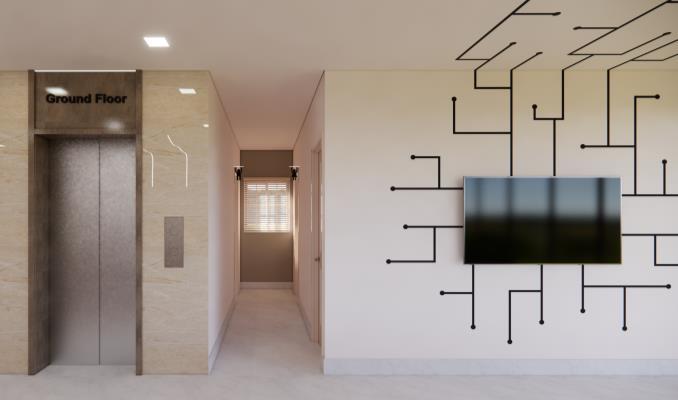
The client has requested an idol of Lord Ganesha in the wall opposite to the entrance.
Clear signage and wayfinding systems should be implemented to guide patients and visitors throughout the hospital.

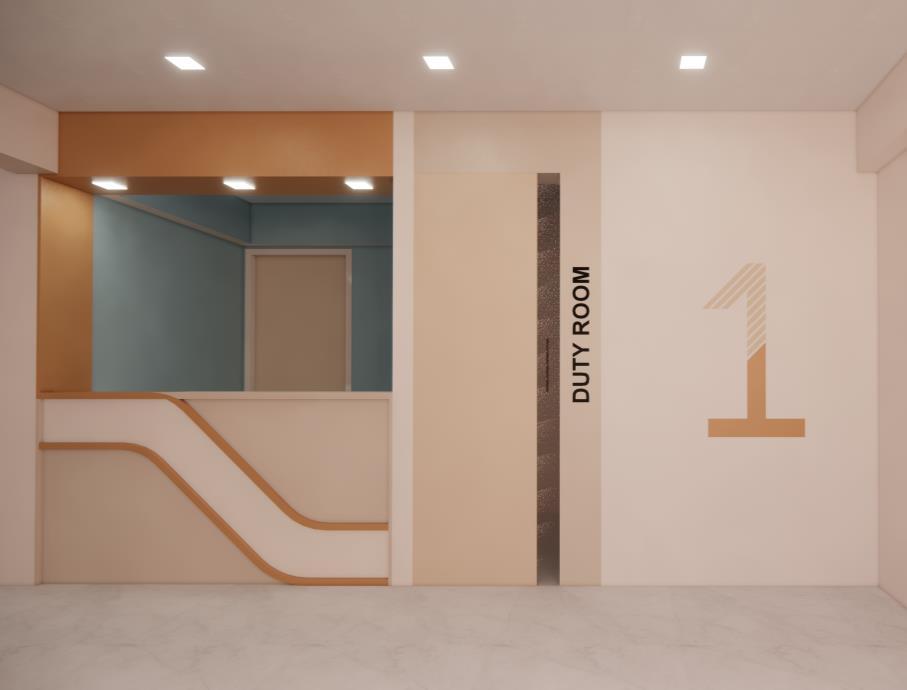

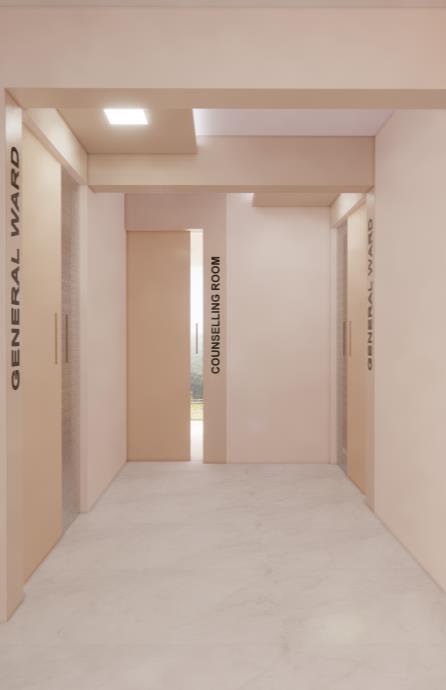
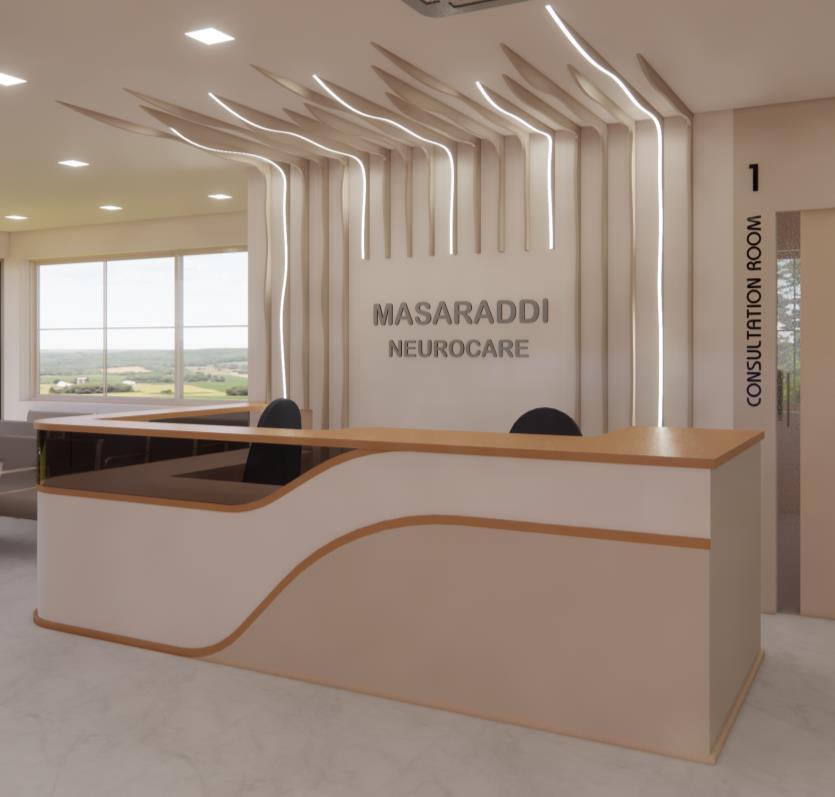


Reception Area: It has a background of a organic shaped MDF boards with Flexi Profile lights in few of the boards on the surface.
Accessibility: Ensure the counter height and any displays are accessible for individuals with disabilities
Doors: The doors are given frosted glass in the edges and the name board on the sides of the door frame to enhance utility as well as aesthetics. .
PLUMBING DRAWINGS
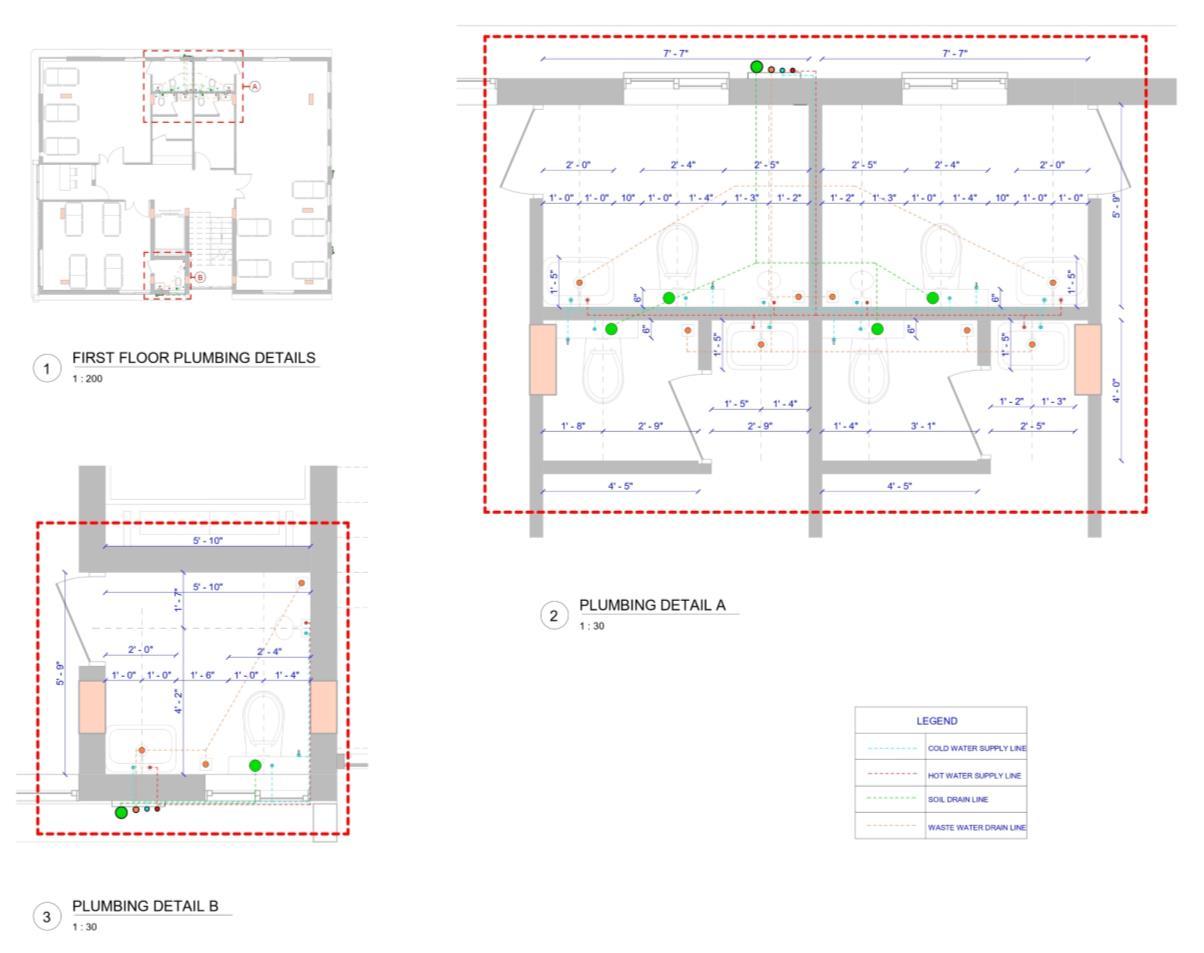
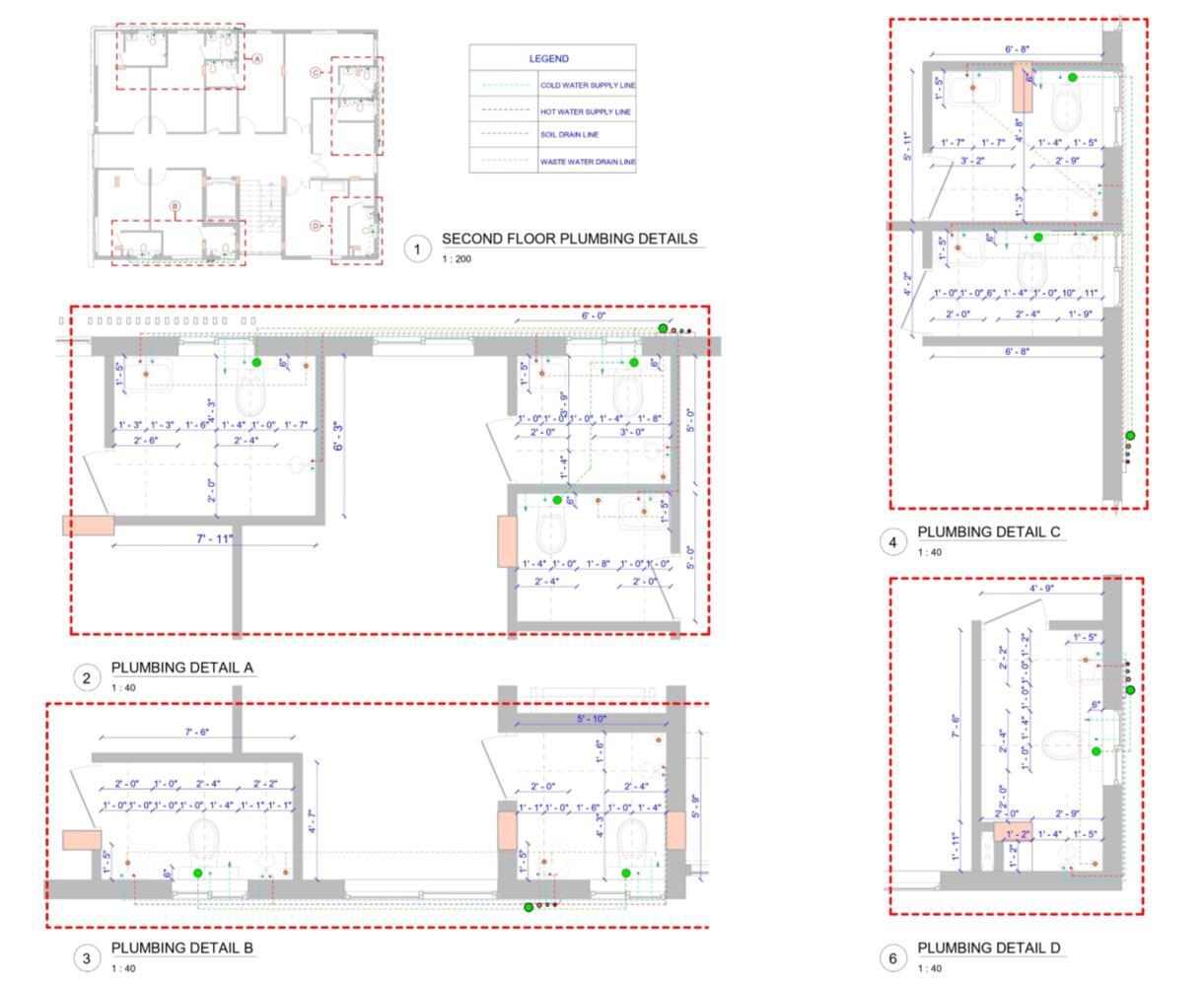
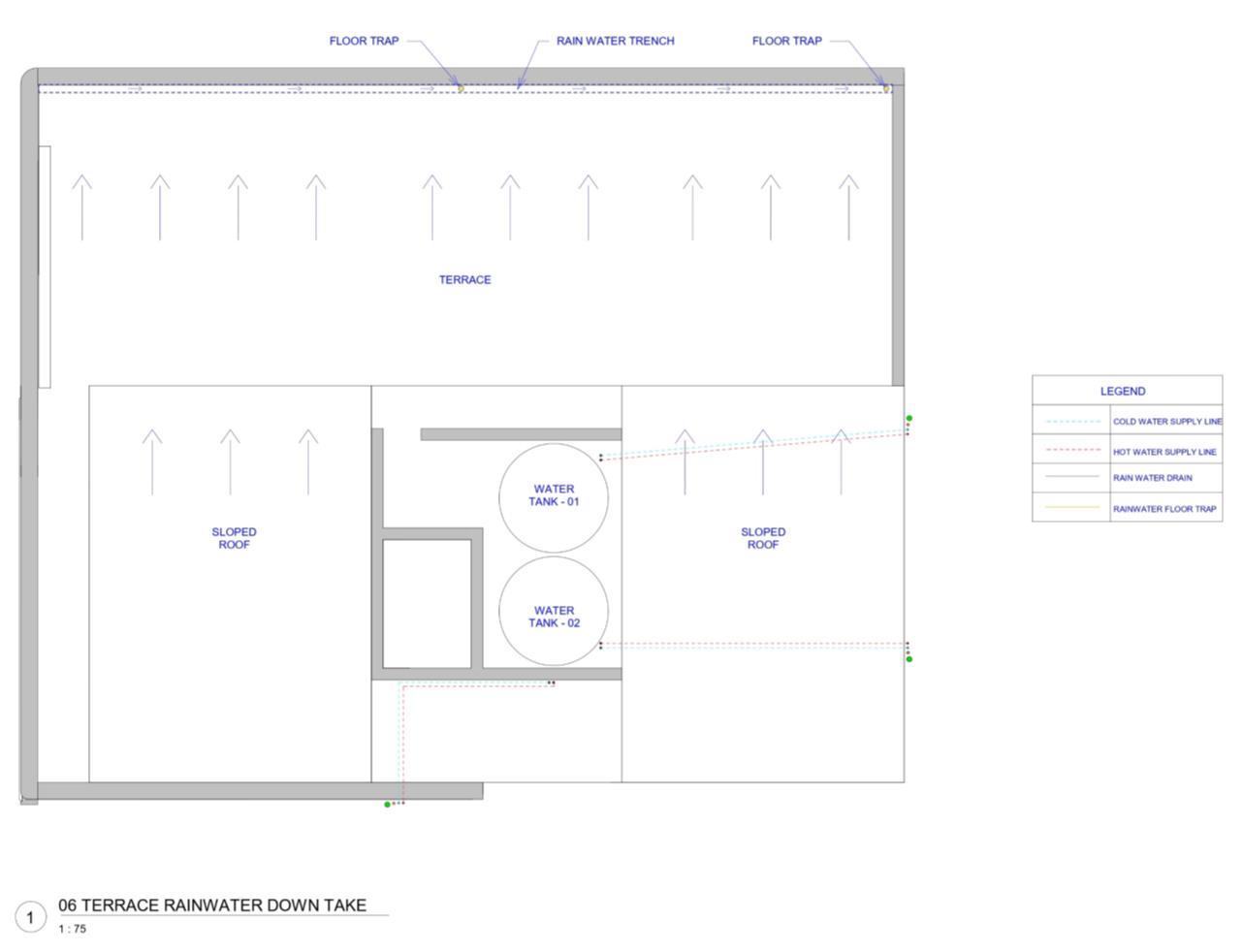
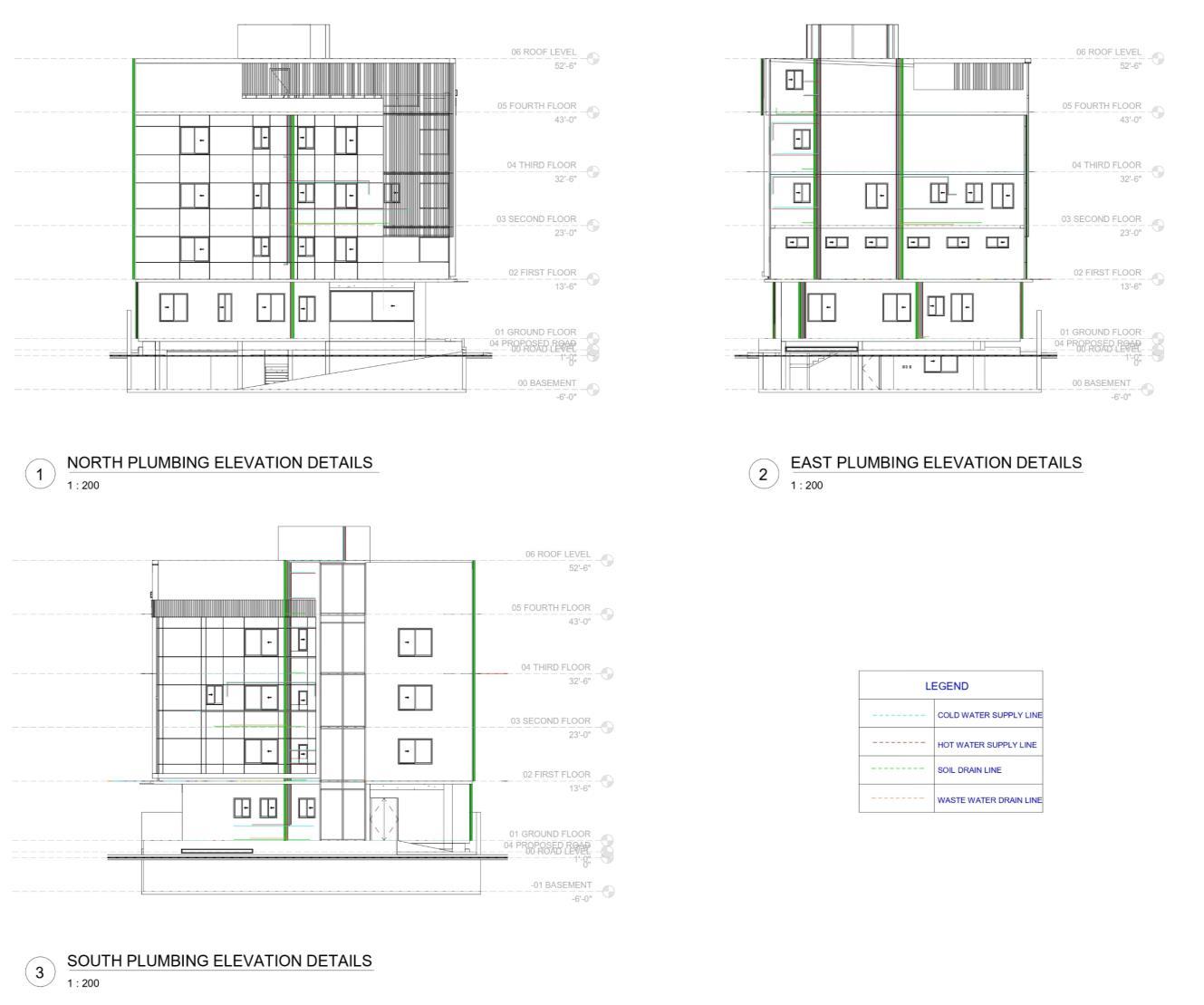
WORKING DRAWINGS
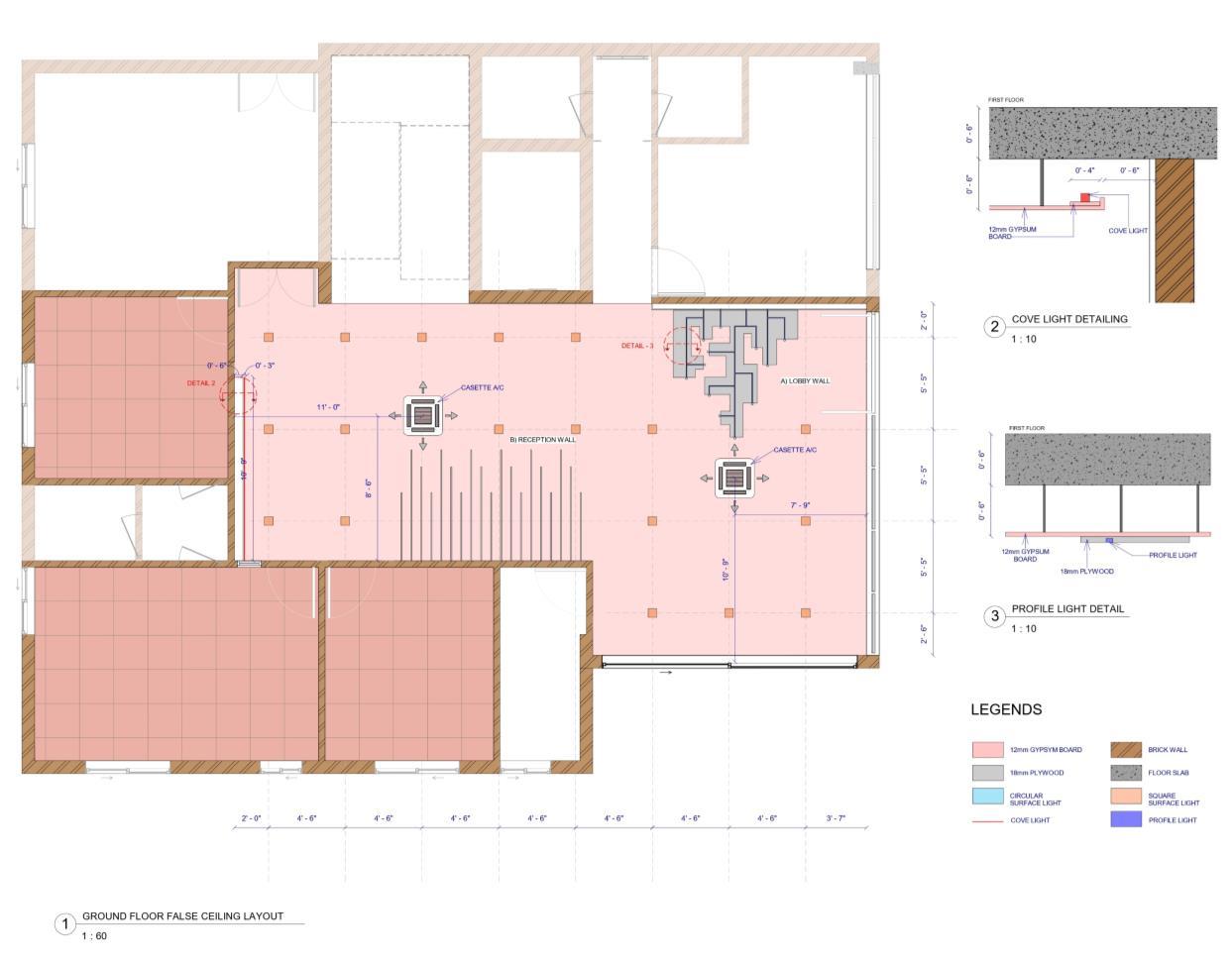
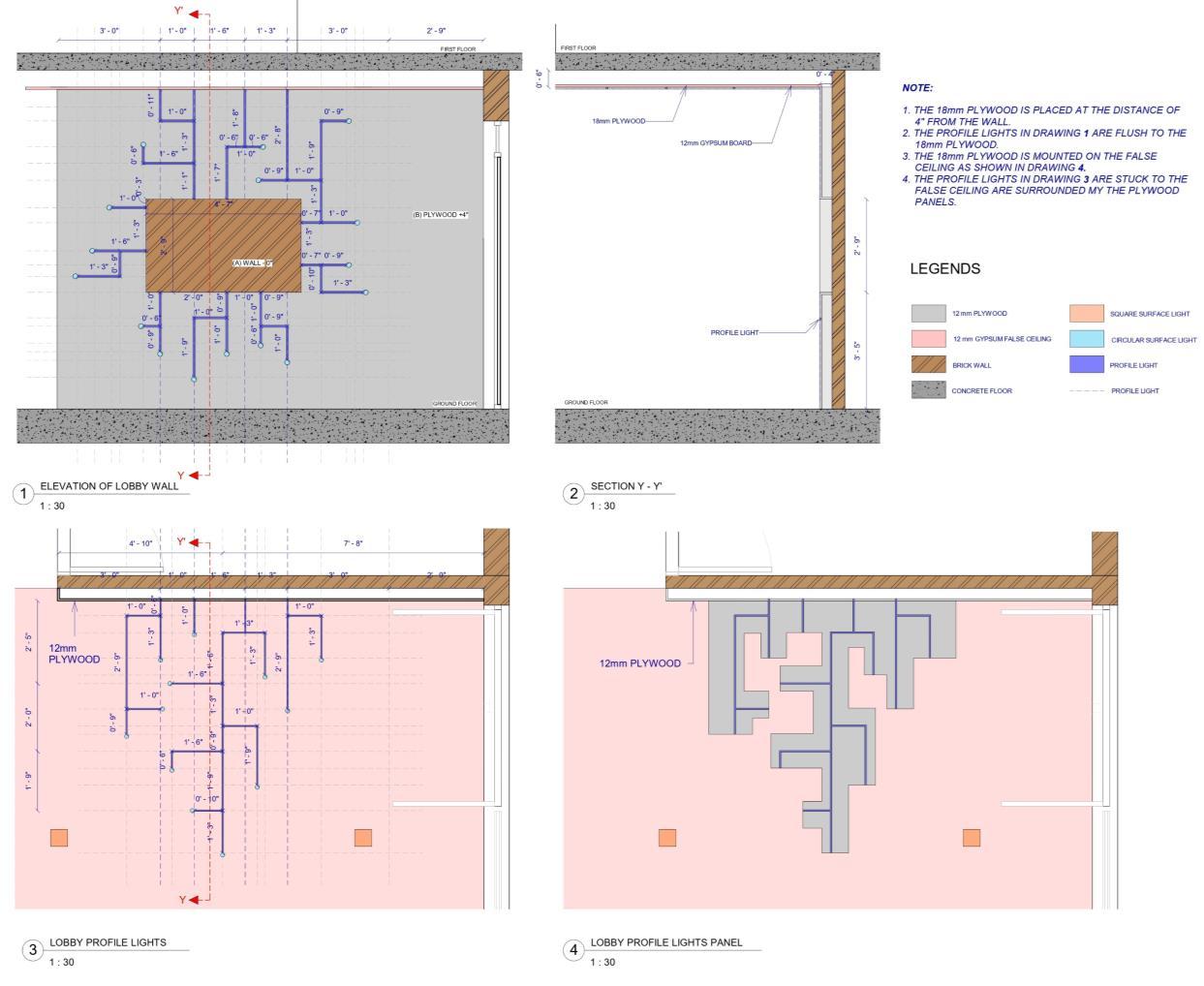
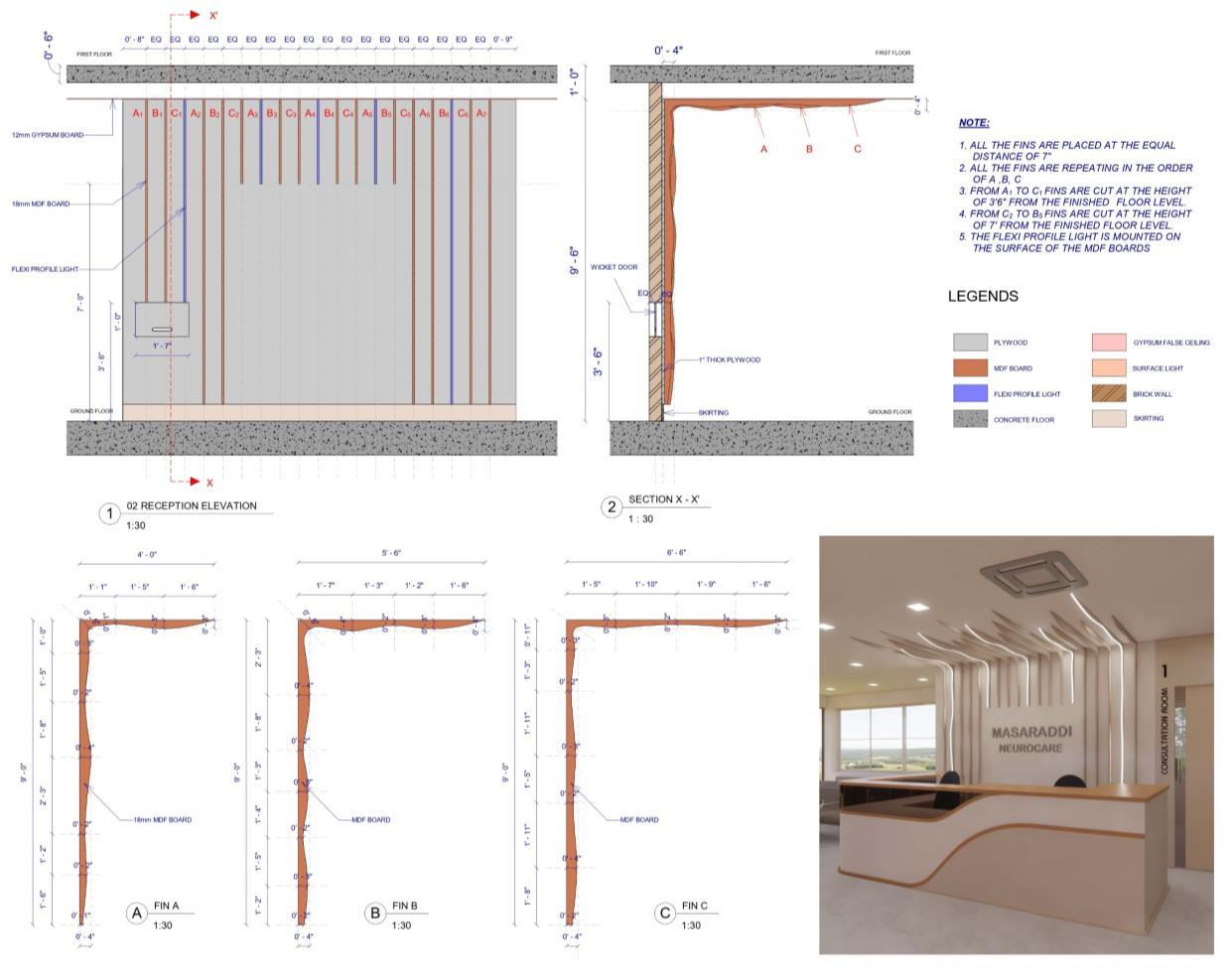




VISUAL MERCHANDISING Revit | Dynamo | Lumion
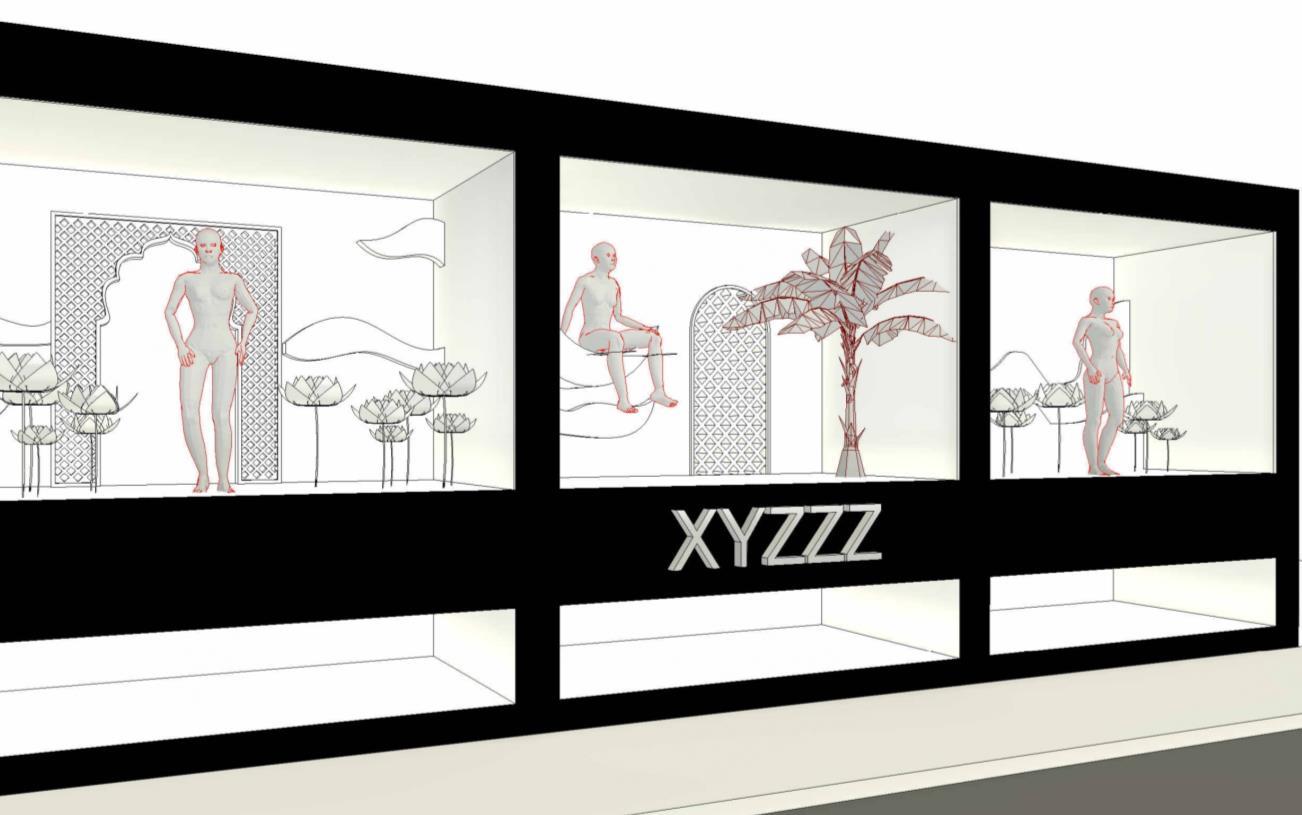



Concept Overview:
This visual merchandising campaign aims to create a starkly beautiful and sophisticated backdrop that emphasizes the vibrant colors and rich textures of the clothing collection. The pristine white theme, punctuated by subtle lotus elements.
Color Palette:
A strictly controlled palette of pure white, with the option for subtle off-whites and cream tones for variations in texture It will provide a visually stunning contrast, maximizing the impact of the showcased garments.
Lotus Motif:
The lotus flower, is a main element of their brand which also symbolizing purity, enlightenment, and resilience, will be subtly incorporated into the visual display. This could be through stylized stencils, soft lighting projections, delicate sculptures, or strategically placed floral arrangements.

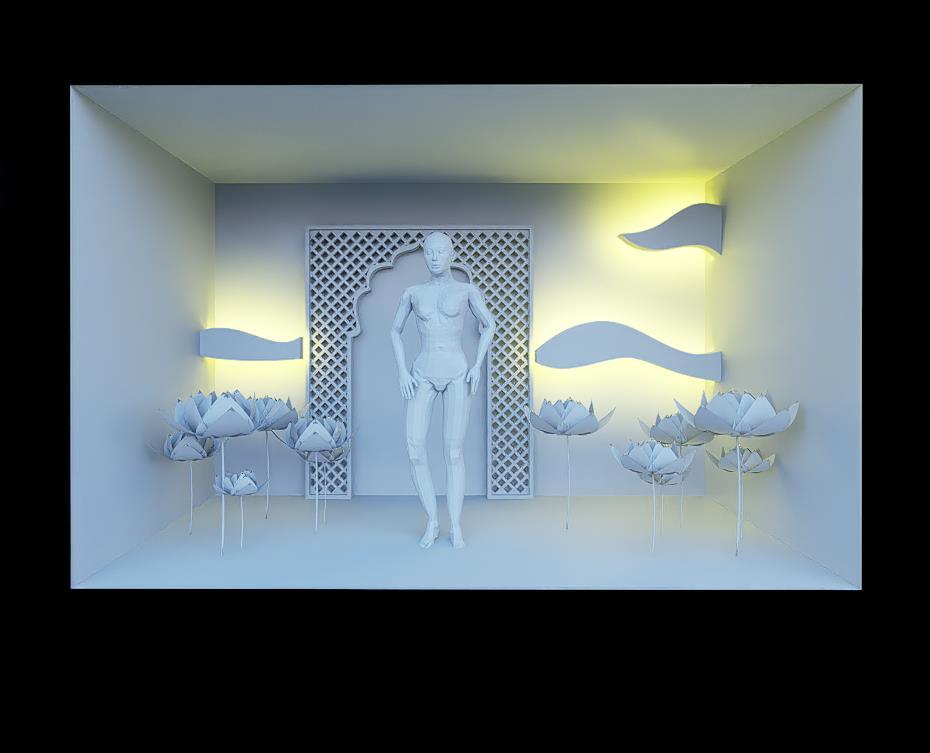

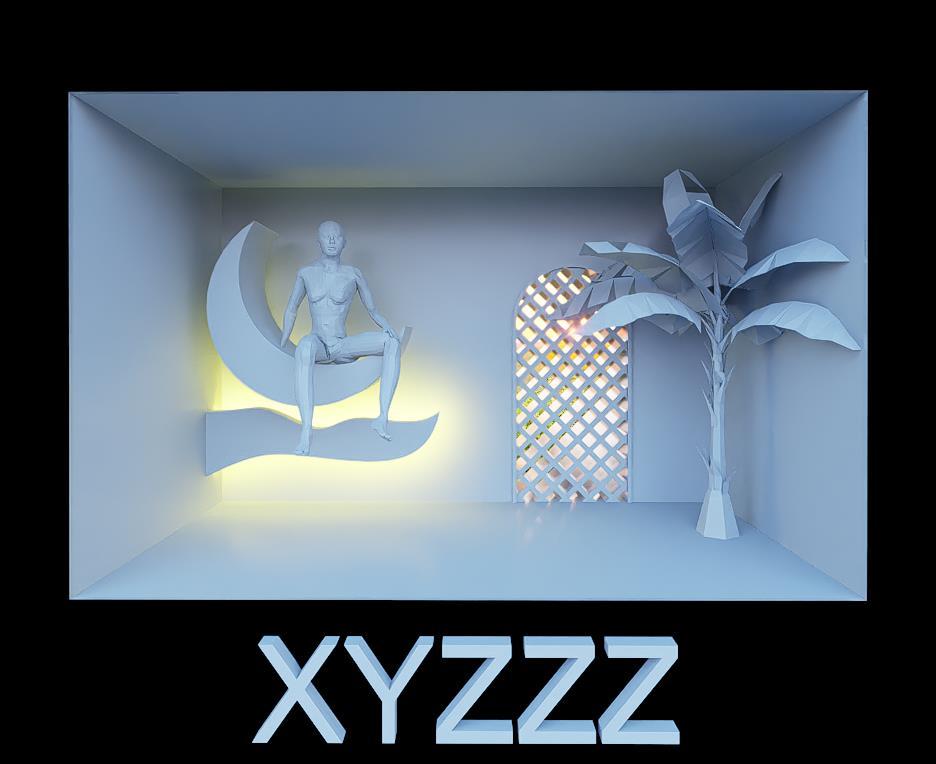

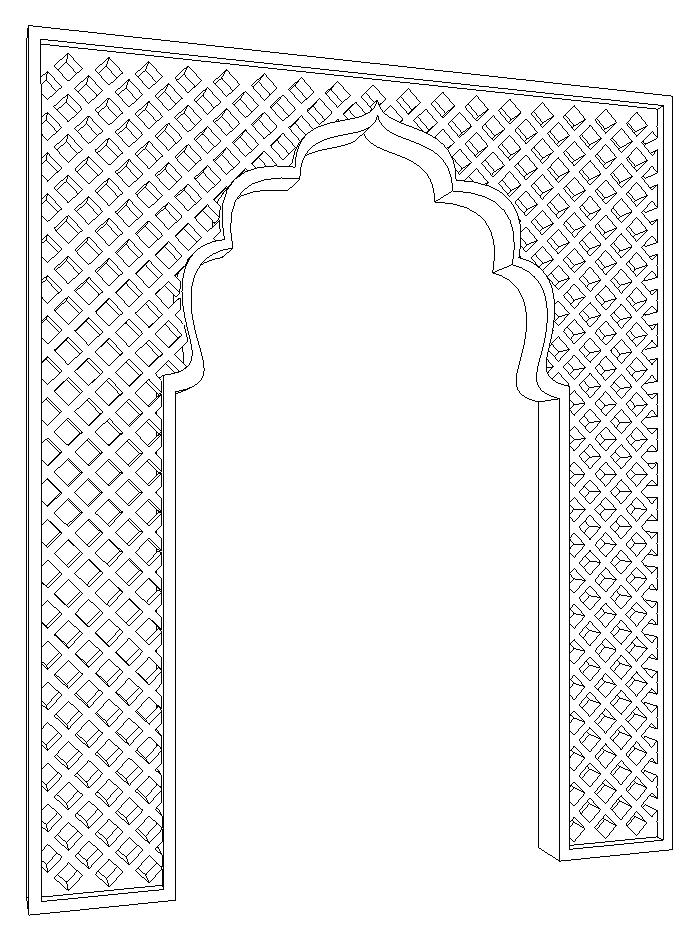
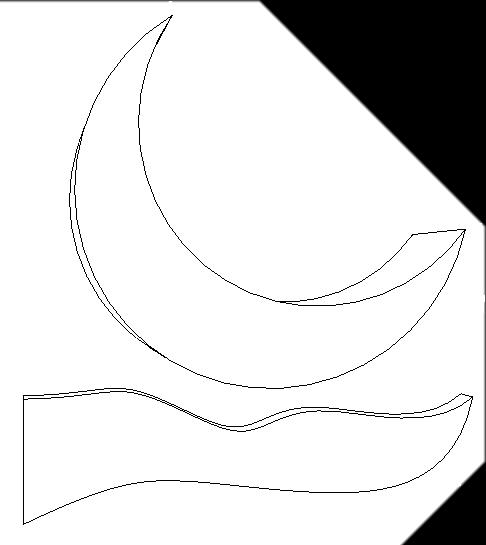
Moon & Clouds – Massing in Revit
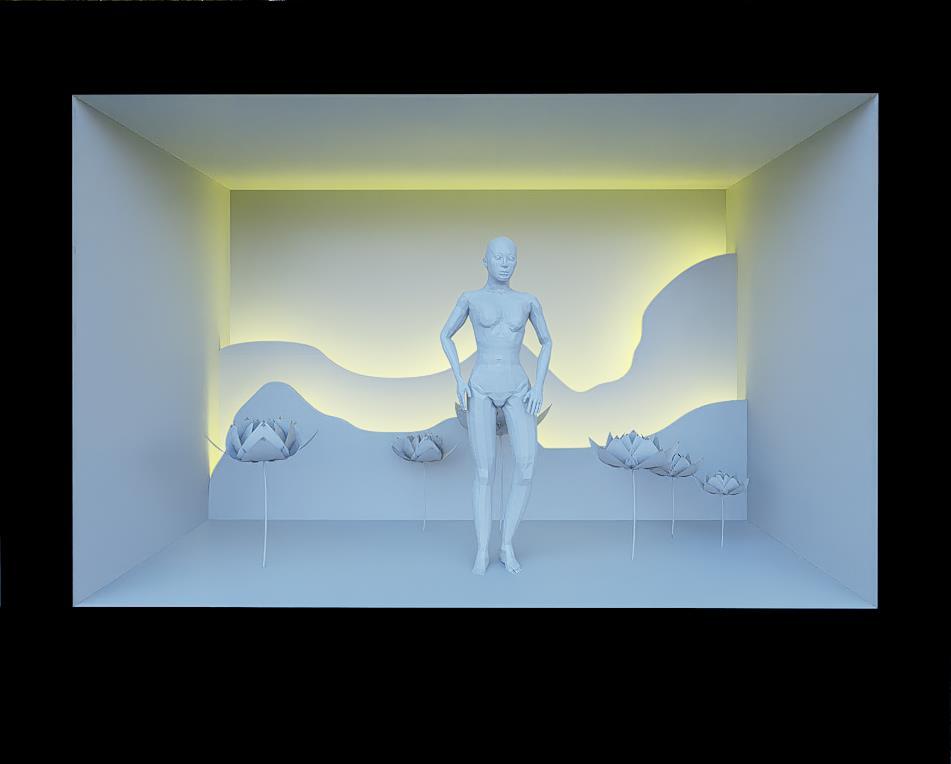
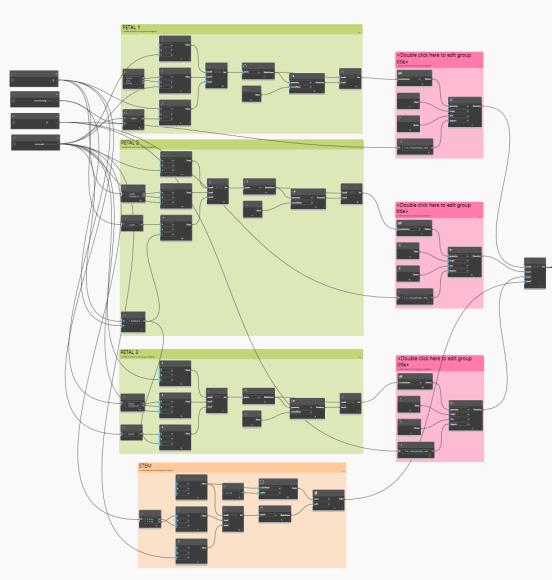
Arch - Custom Revit families
Lotus – Dynamo
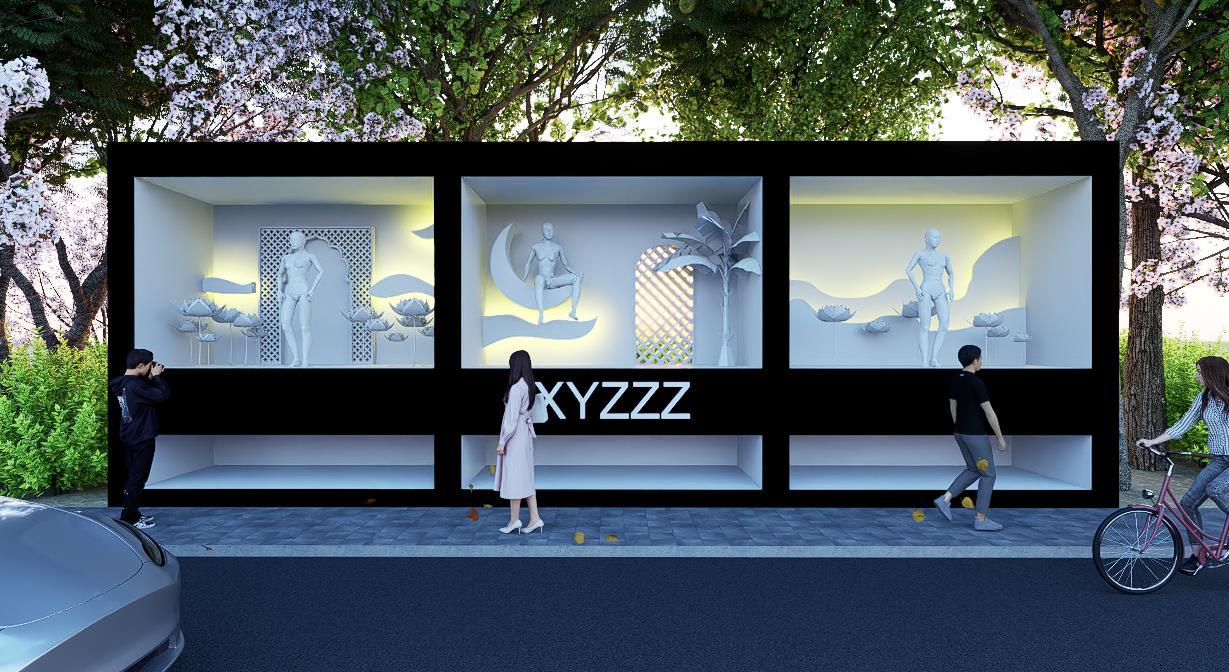


The visual merchandising will be divided into three distinct compartments, each showcasing a different concept.
Mannequins: High-gloss white mannequins in dynamic poses will be used to create eye-catching displays.
White Backdrops: Large white backdrops, panels, or draping fabrics will create a sense of expansiveness and stark contrast.
Strategic Lighting: Cool white lighting with adjustable spotlights will be used to highlight the clothing's colors and textures, while also subtly incorporating the lotus motif through projections shadows
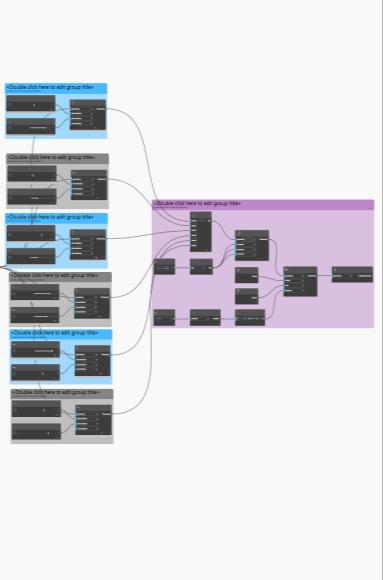

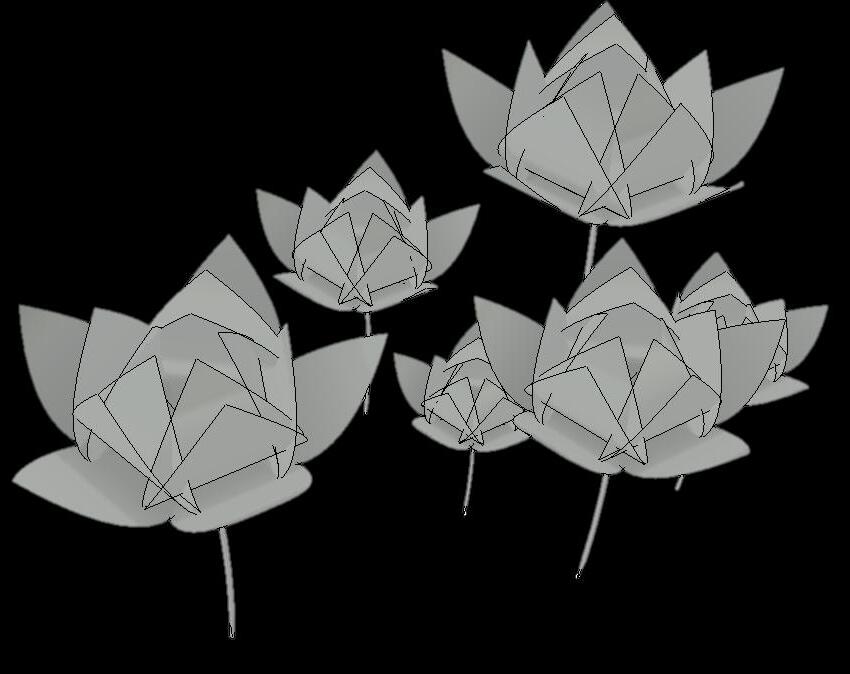
CUSTOM FAMILIES
Revit Families
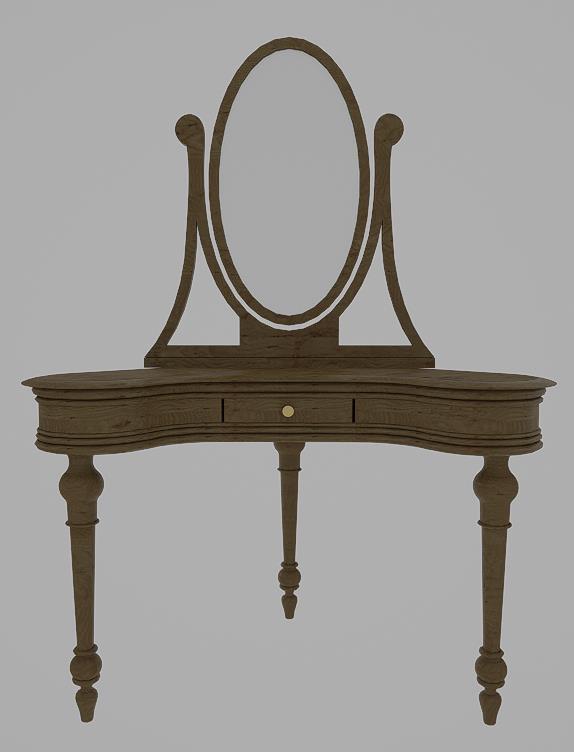
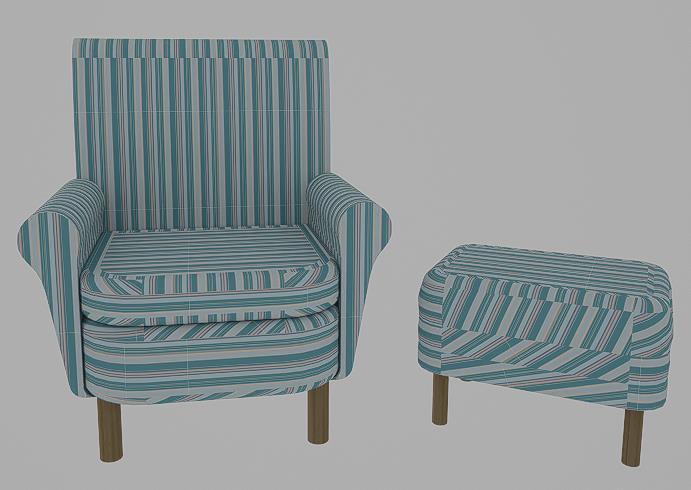
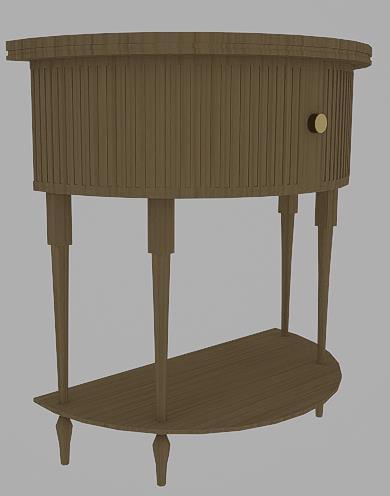
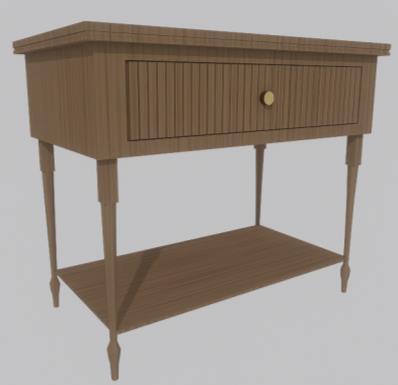

All of these furniture are customized according to the style, client requirement and market availability of a project.
It is modelled in Revit custom families offering parameter controls for material selection, size adjustments, and costing.
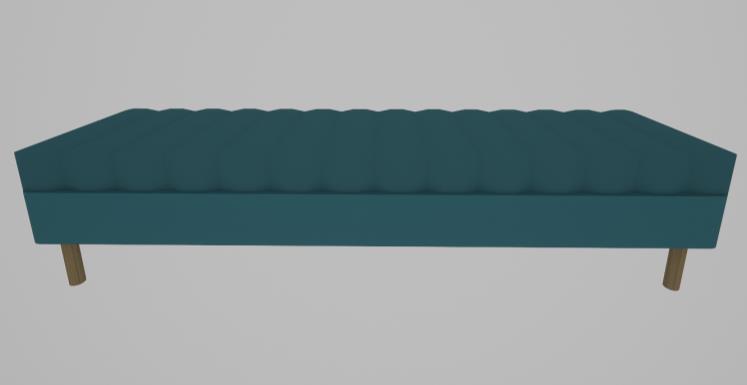
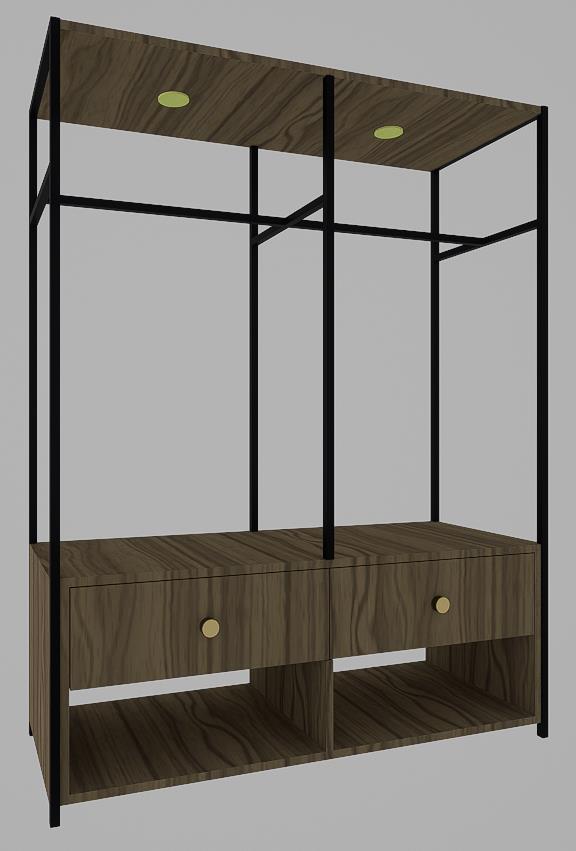
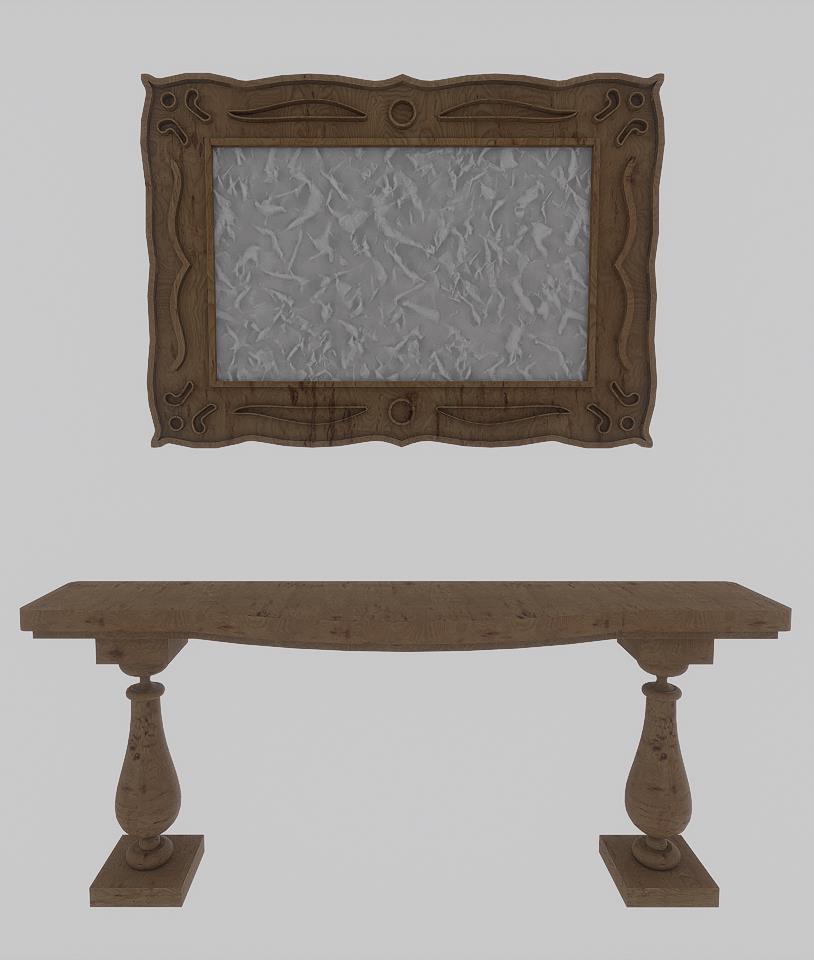
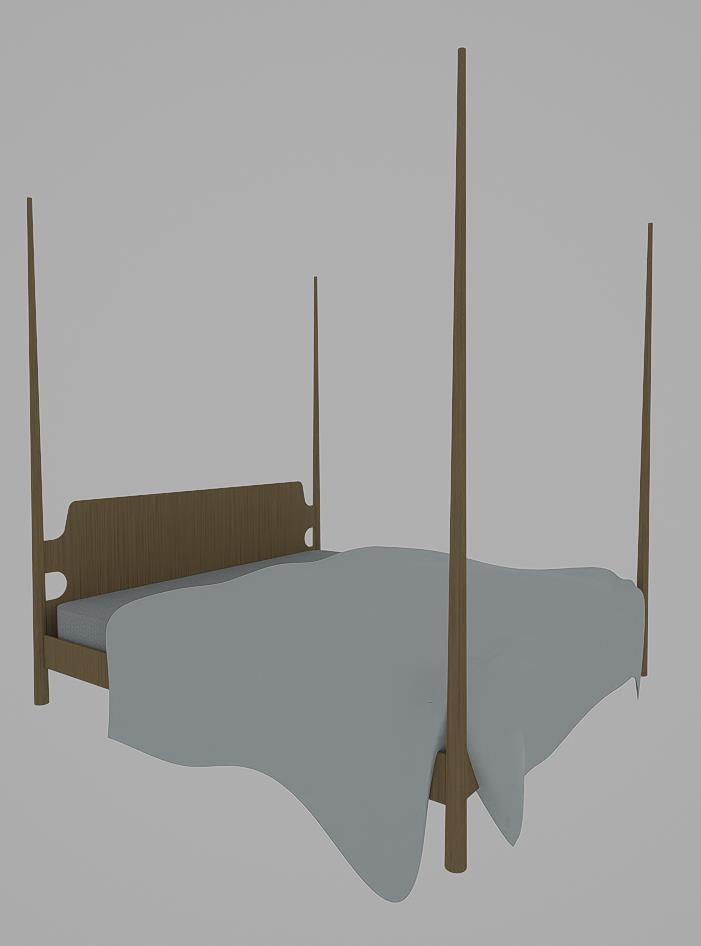
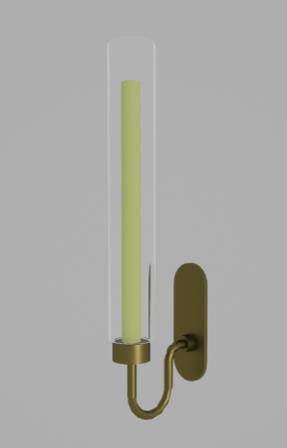
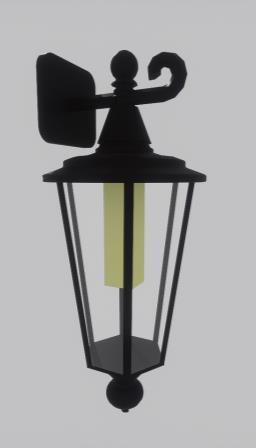
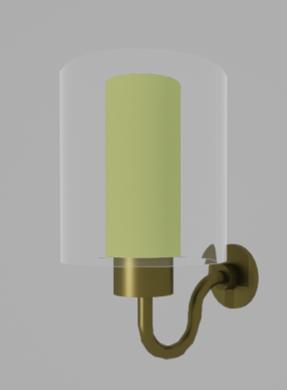
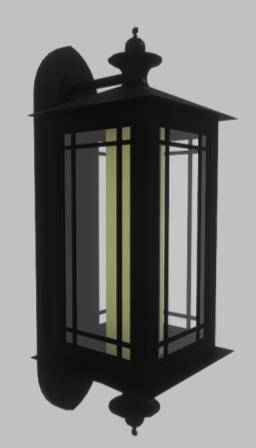
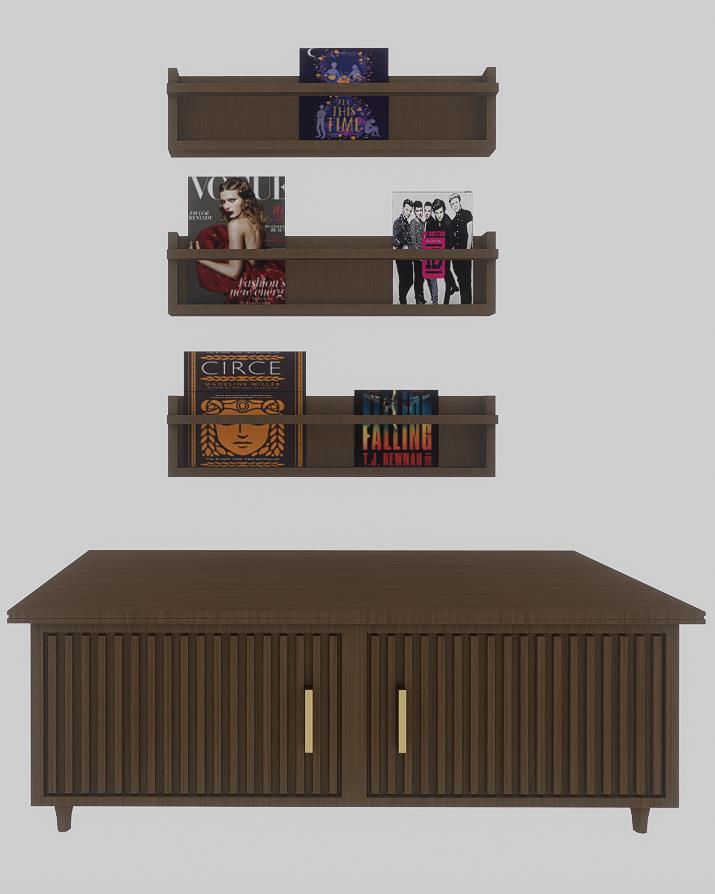

+91-8056296243 kaavyaavenkatesan@gmail.com












































































