PORTFOLIO
SELECTED WORKS 2023
Contact




8056296243
kaavyaavenkatesan@gmail.com
Chennnai, Tamil Nadu
Skills
• AutoCAD
• Sketchup
• Autodesk Revit
• Autodesk Insight
• Autodesk Naviswork
• Autodesk 360
• Lumion
• Enscape
• Adobe Photoshop
• Adobe Indesign
Languages
• Tamil
• Telugu
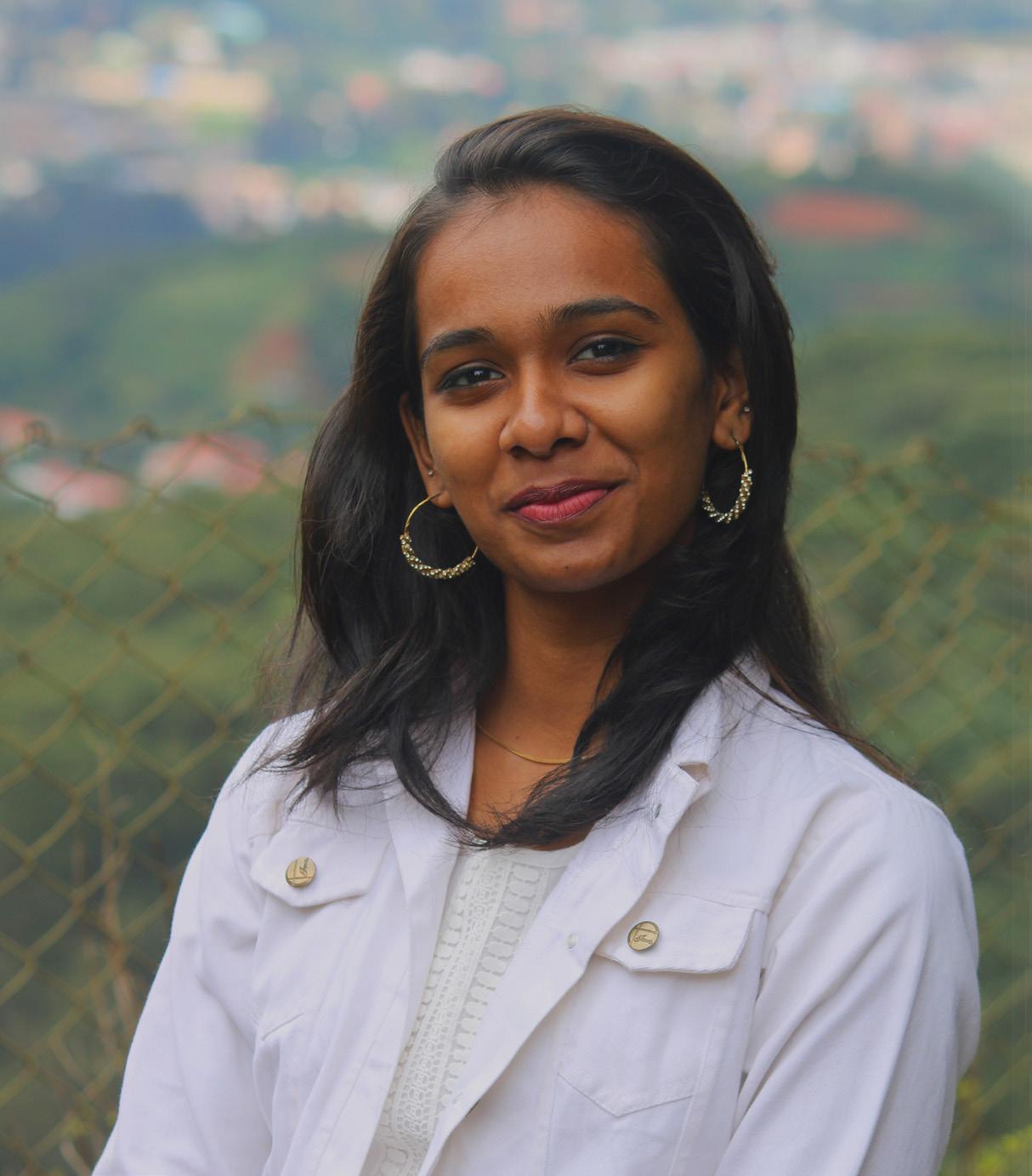
Kavya V
5th year Architecture
Student About me
The interaction between science and nature is one of the aspects of architecture that I appreciate the most. In every design that I’ve worked on over the last four years, I’ve made it a point to balance harmony between theoretical, environmental, functional factors while also addressing the needs of the built environment.
It is not only the architectural design part which fascinates me, but also all the other knowledge that an architect needs to acquire in order to perform as one.
Education
• 12 th grade ( 2019 }
Bharath Senior Secondary, Adyar
• B.Arch ( 2019 - 2024 )
Anand School of Architecture
Courses
• Advanced Revit workshop - Kaarwan
• BIM in Revit - Karwaan


• English
• Advanced Course in Sketchup - Udemy
• Sustainable Architecture - NPTEL
CONTENTS
- Harmony apartments
- Flowerence Hospital
- Psithurism School of Architecture
- Working Drawings
H A R M O N Y

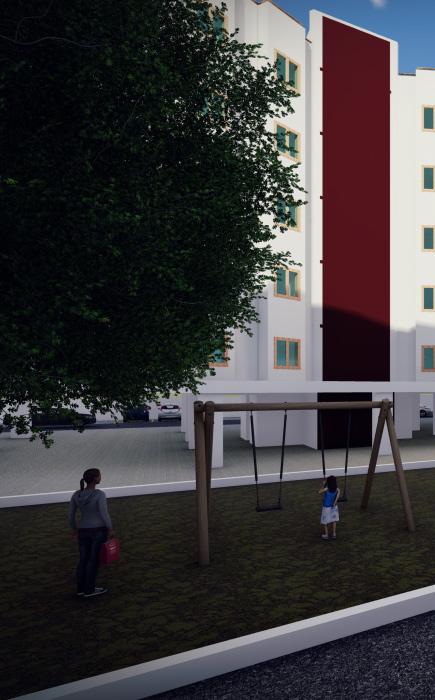
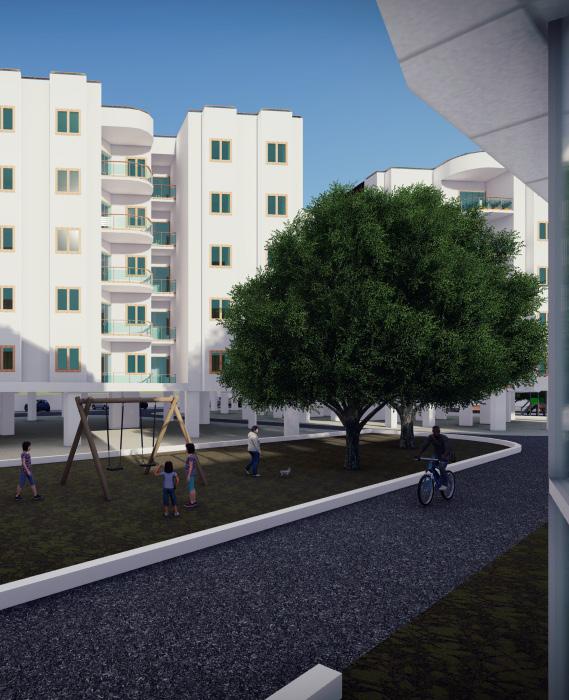
01
FLOOR PLANS
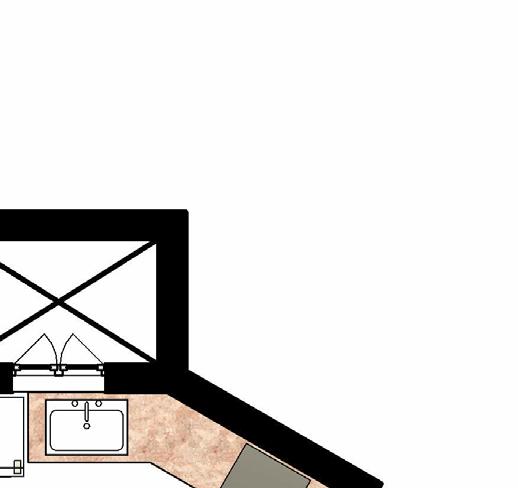
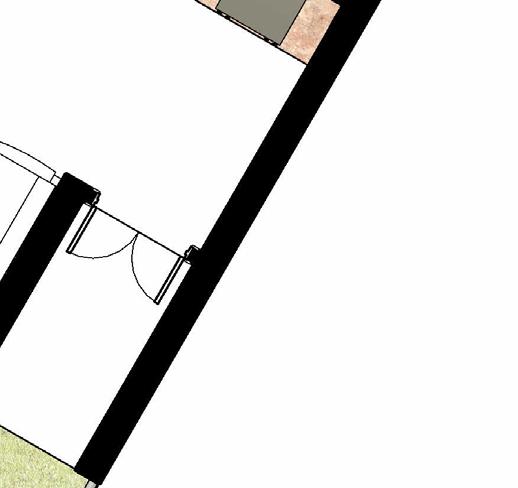
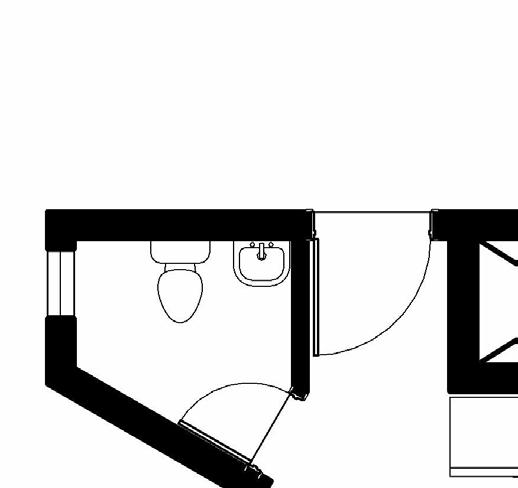

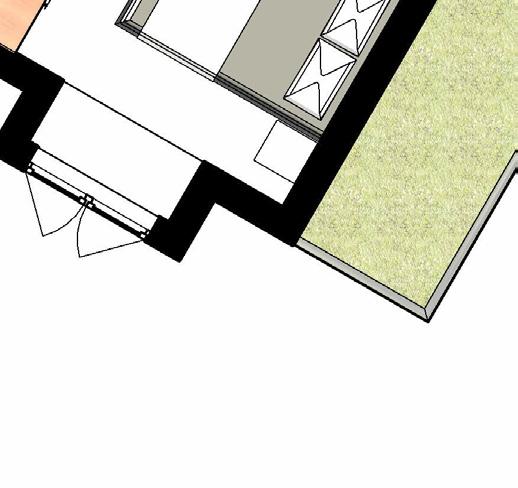
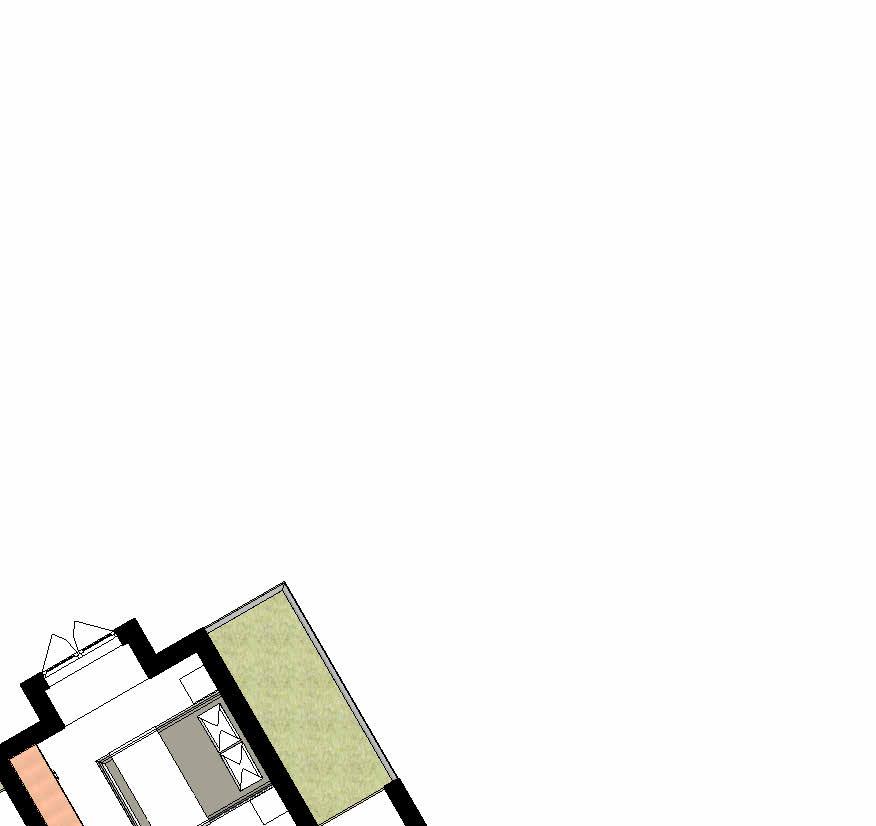

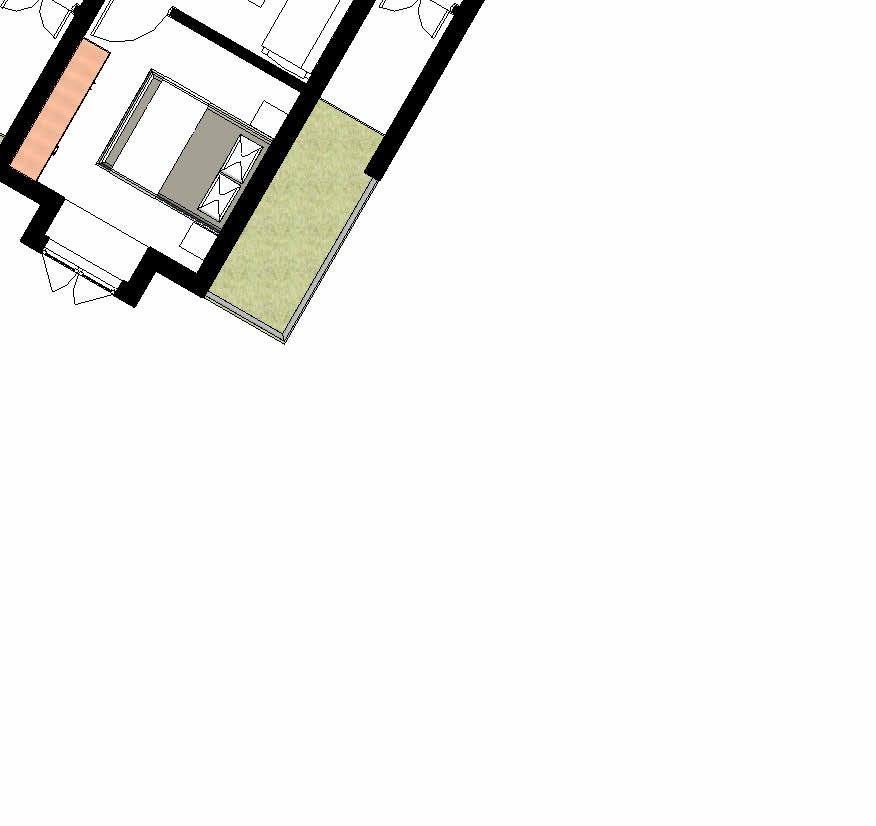



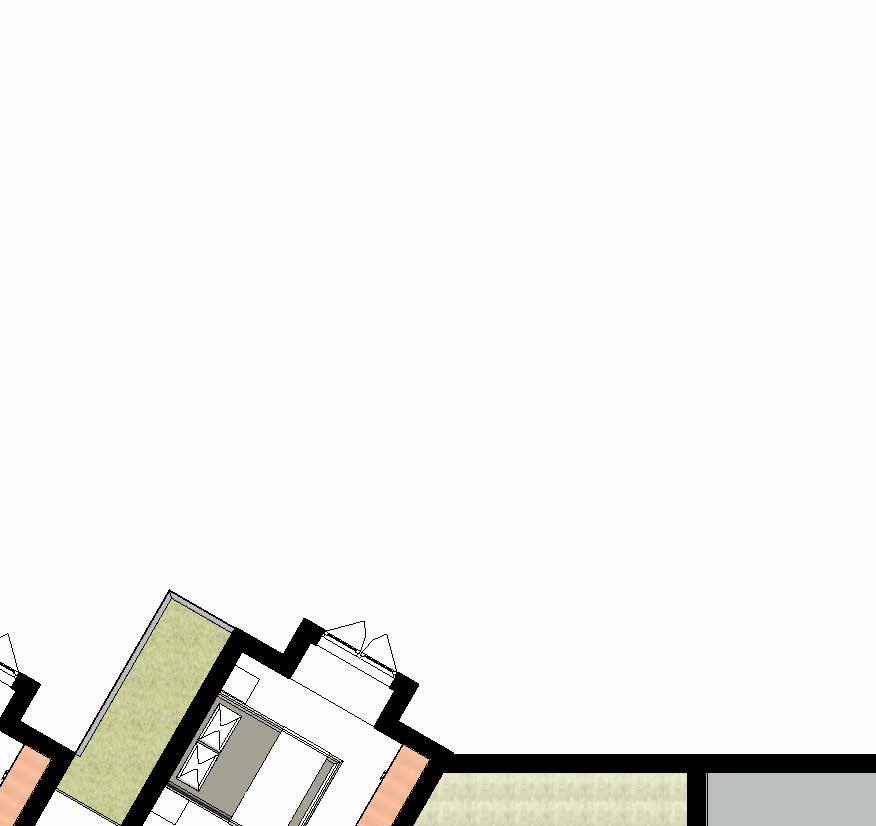

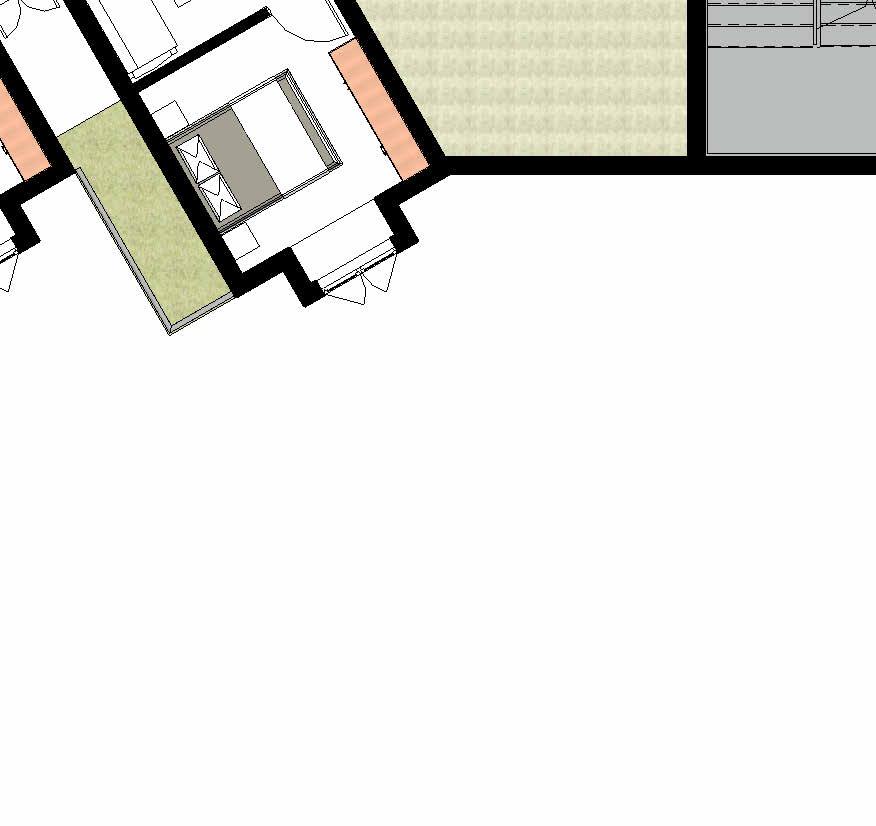

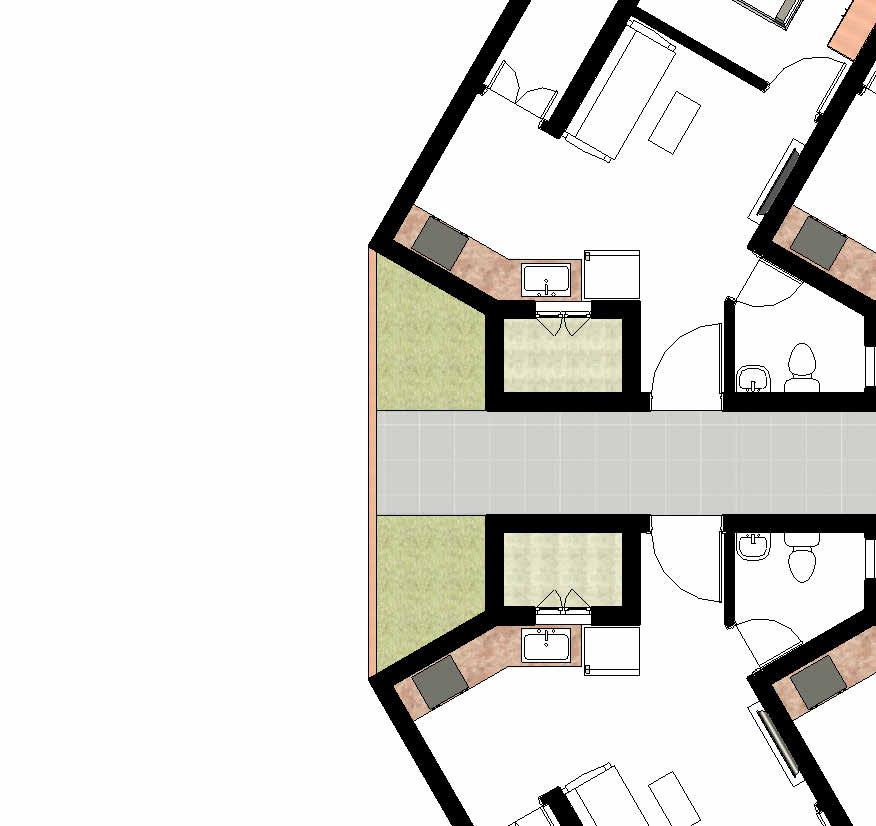
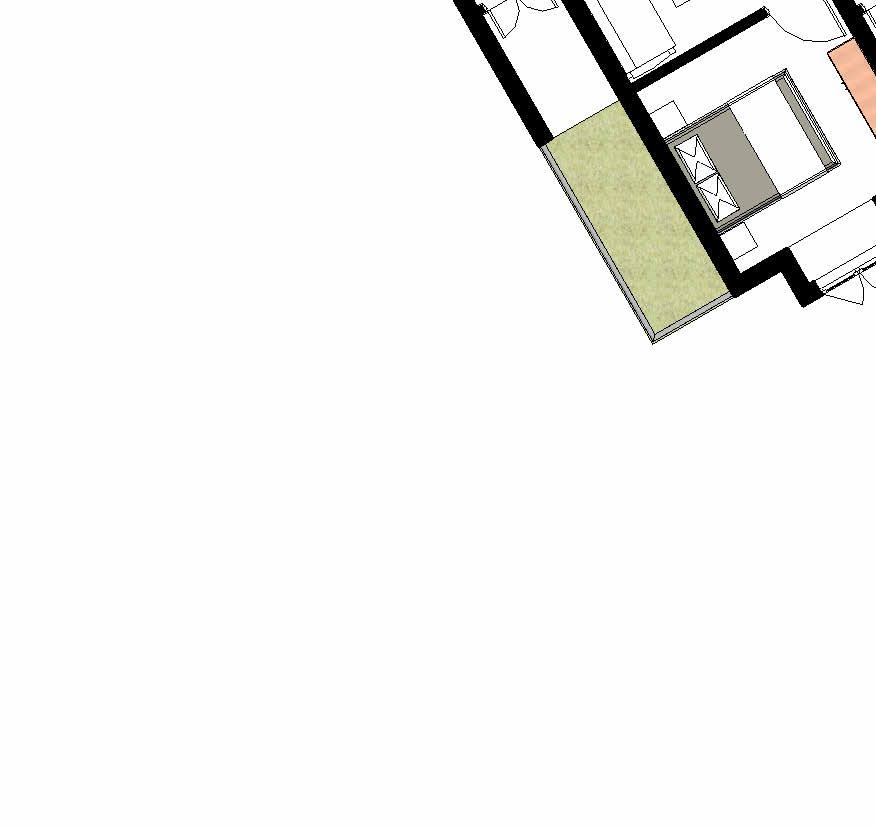
Autodesk Revit + Photoshop
1 BHK
Unit plan
Floor plan
Section



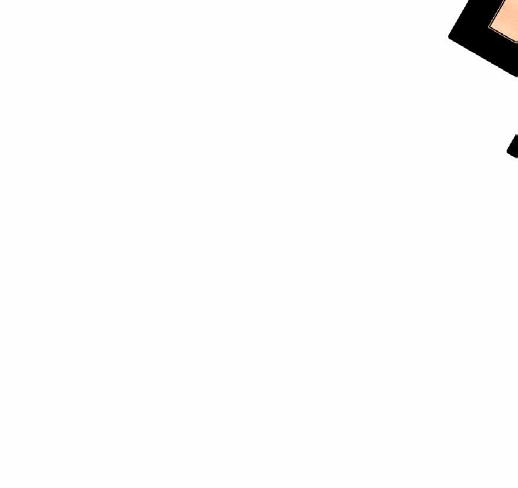
15.119 m² Living + Kitchen 9.307 m² Bedroom 2.917 m² Toilet 6.583 m² Balcony
Unit plan



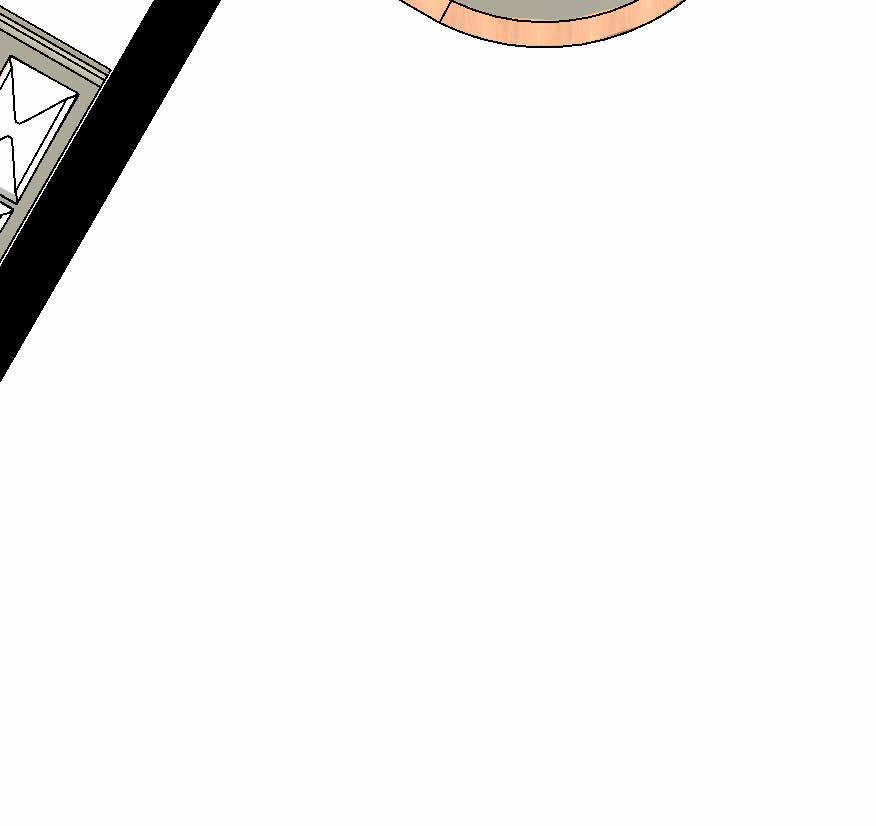


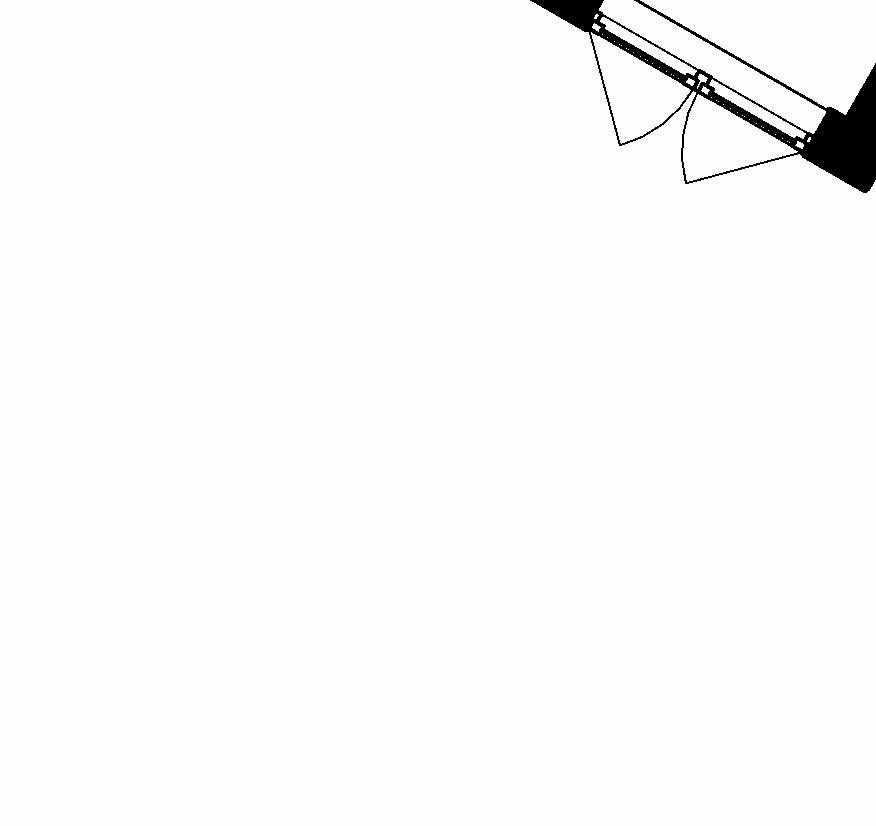
Floor plan
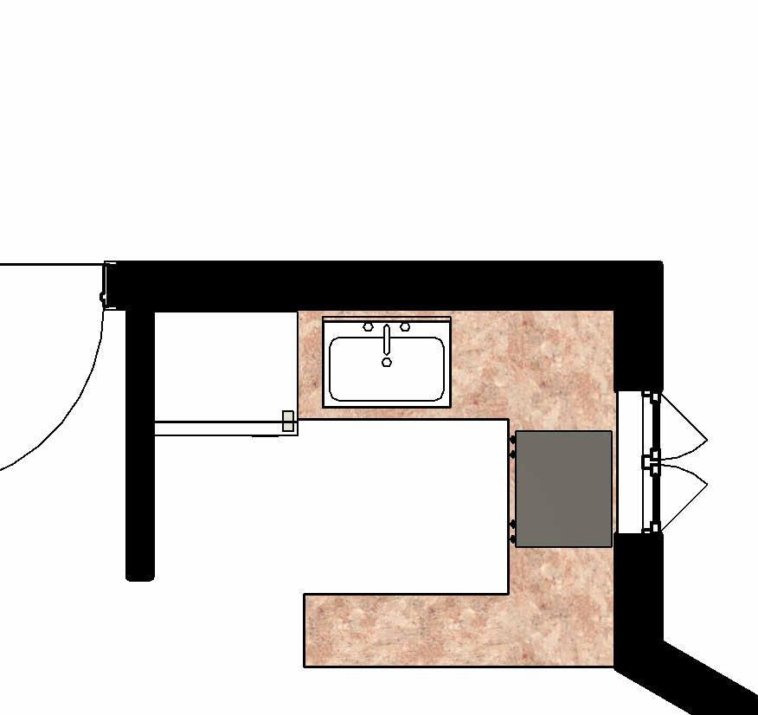
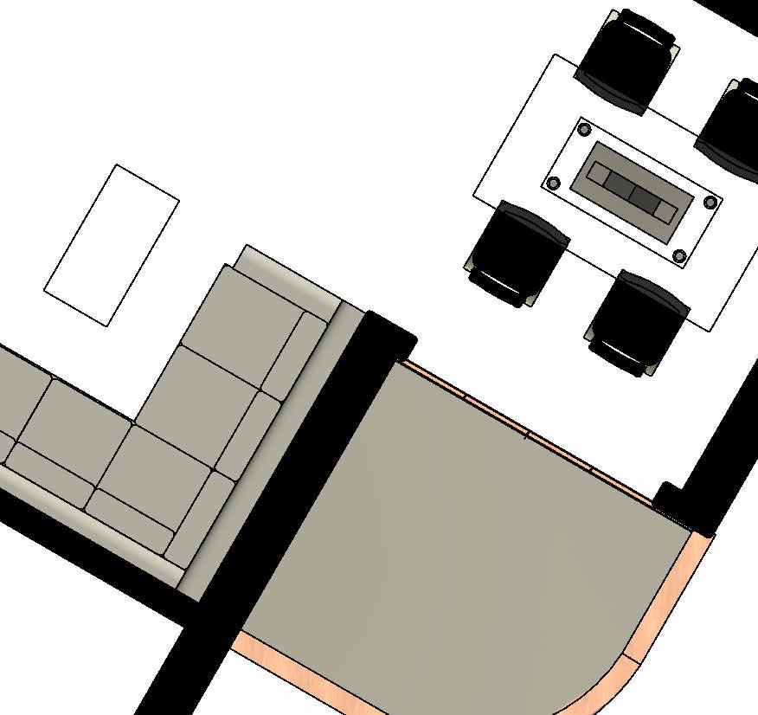
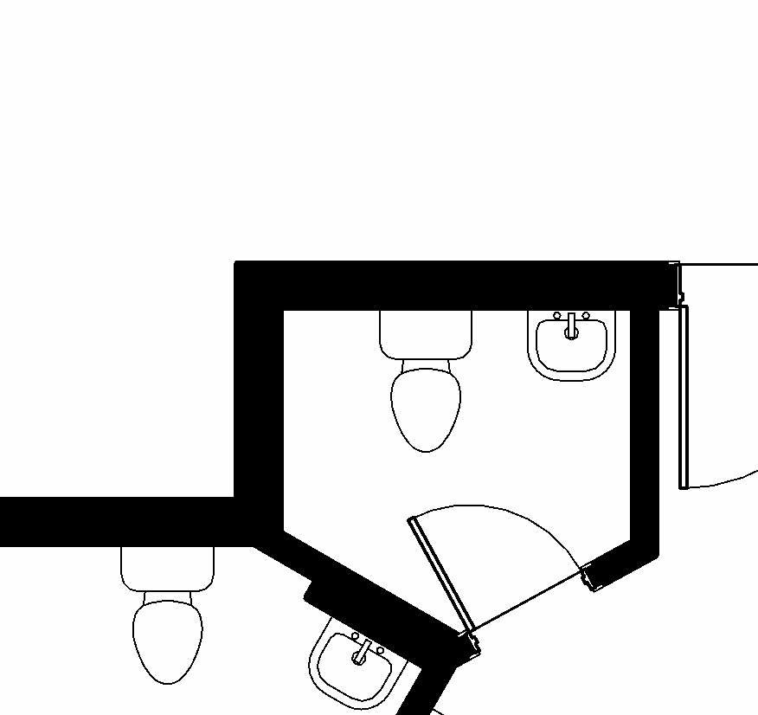

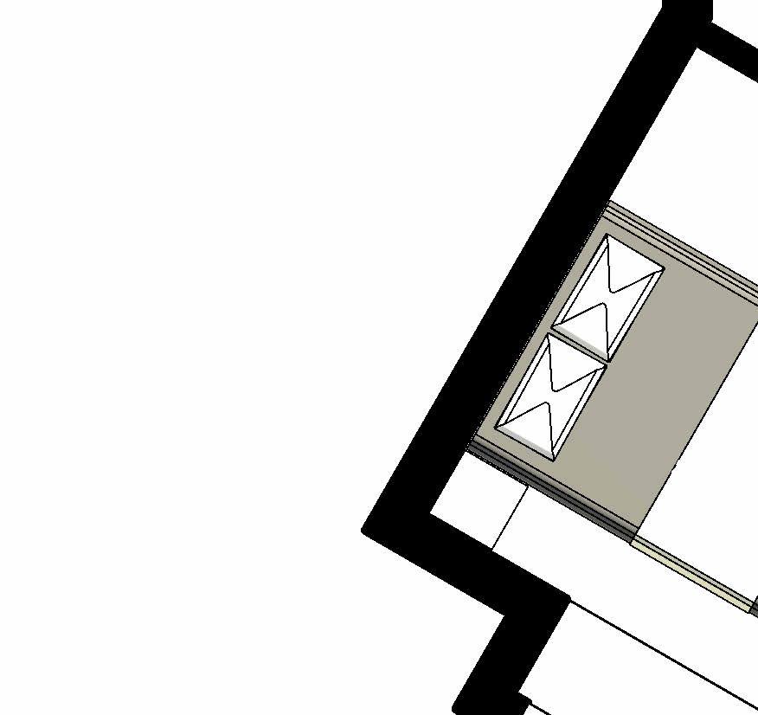
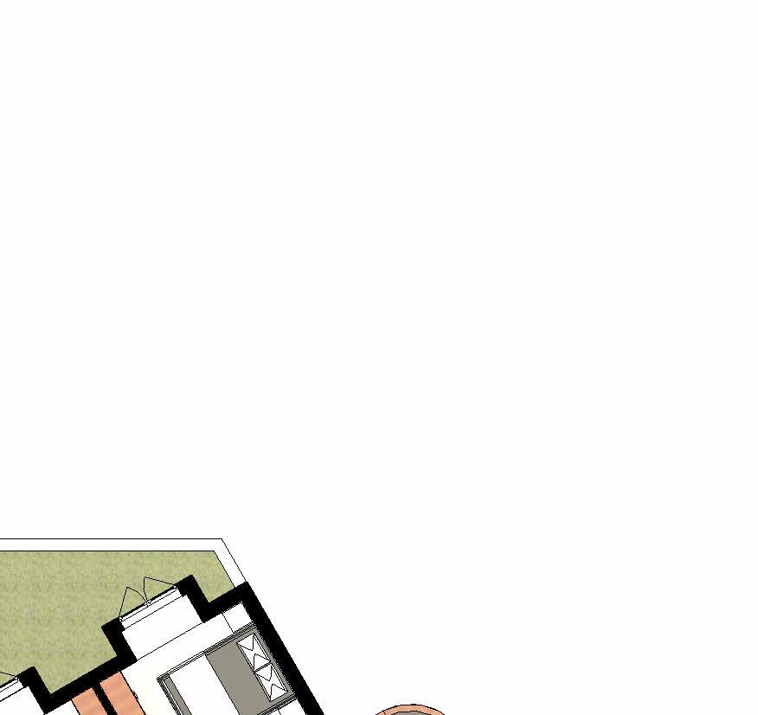
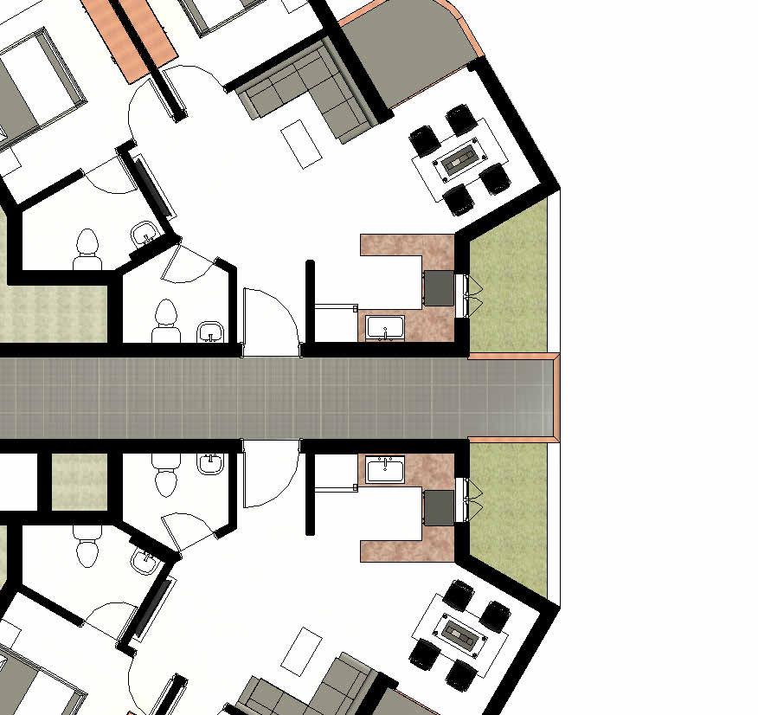

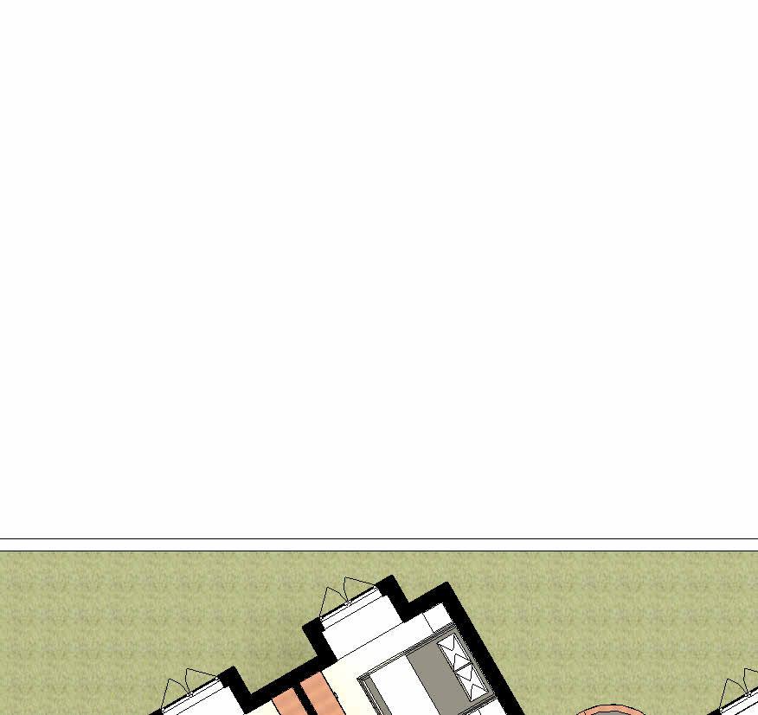
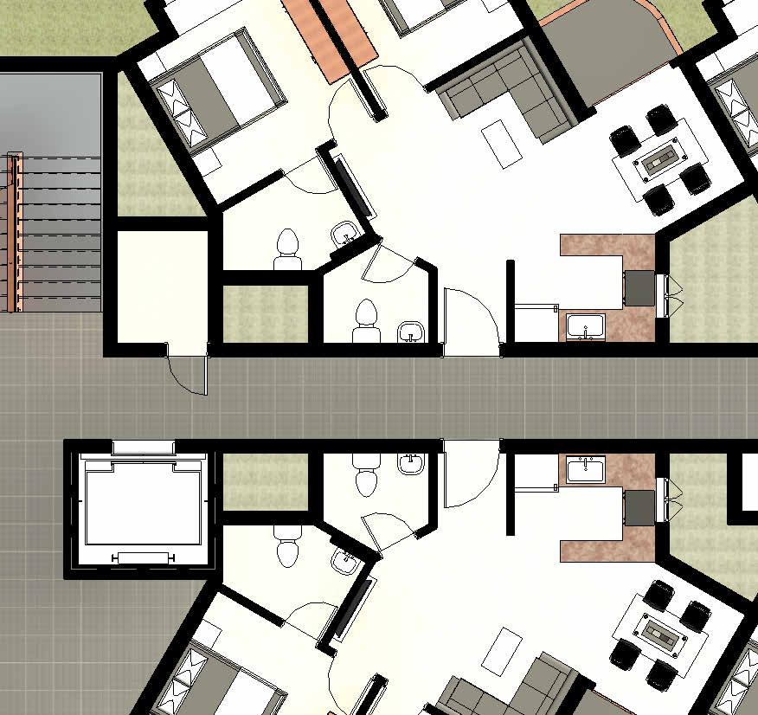

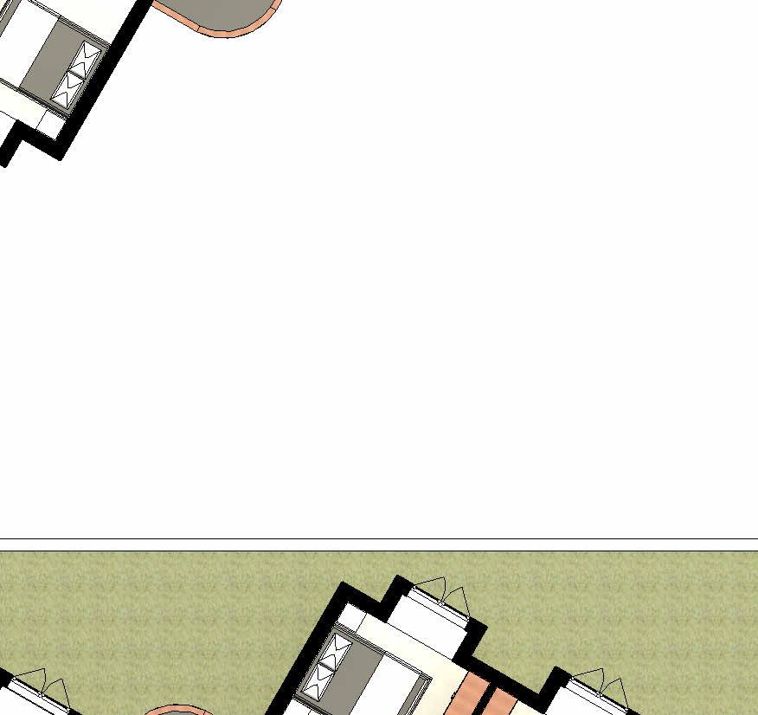
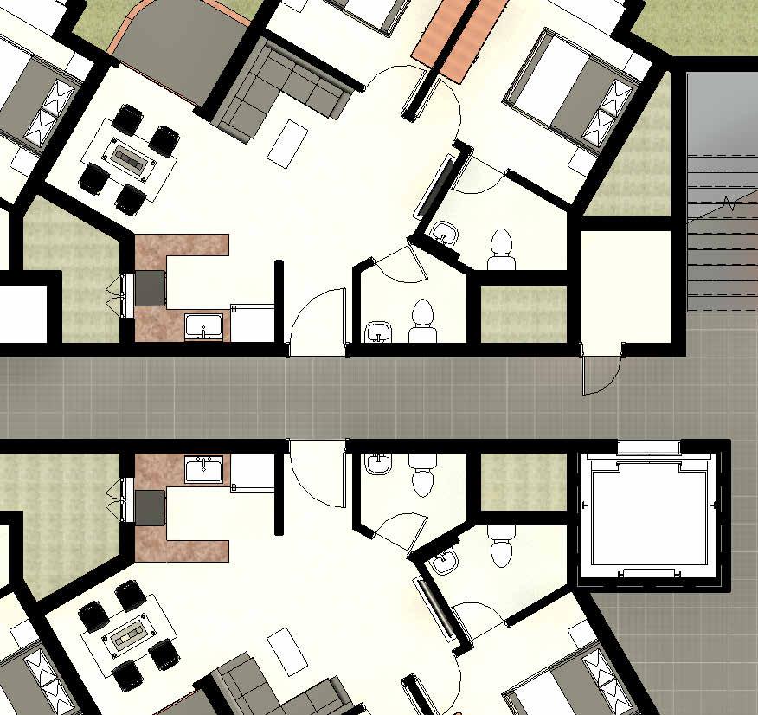

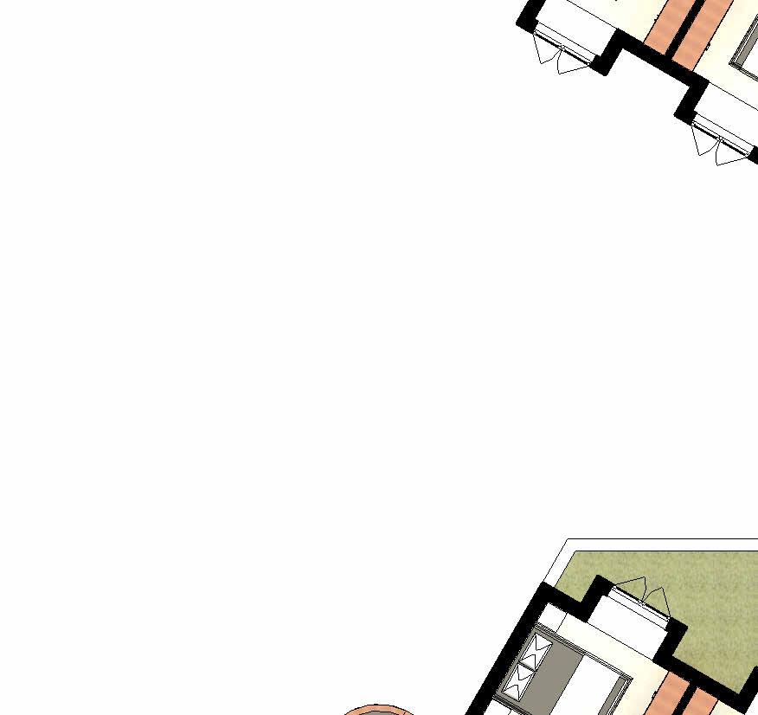

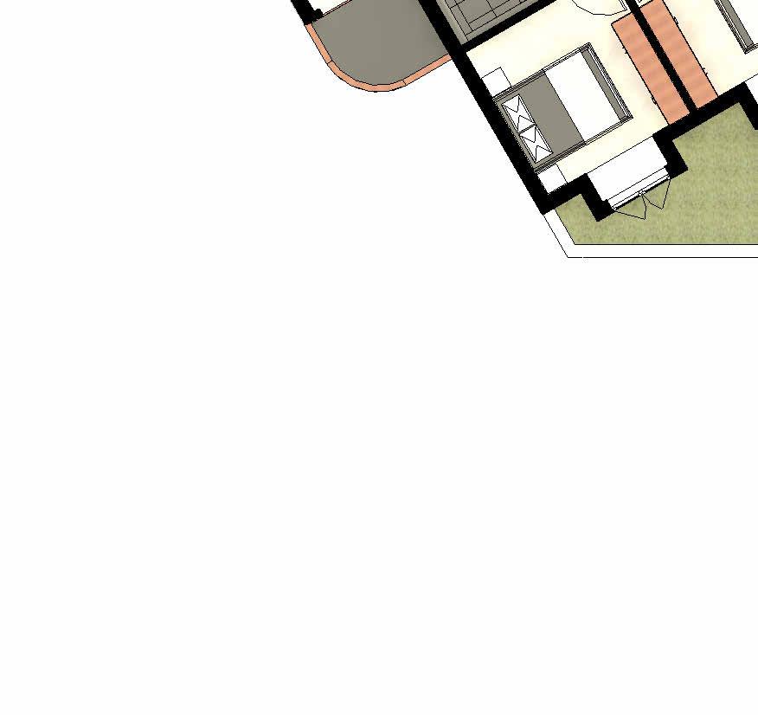
2 BHK15.781 m² Living Room 4.341 m² Dining 2.720 m² kitchen 3.491 m² Balcony 9.000 m² Bedroom 9.900 m² Master bedroom 3.698 m² Toilet 3.003 m² Toilet
Section
FLOOR PLANS
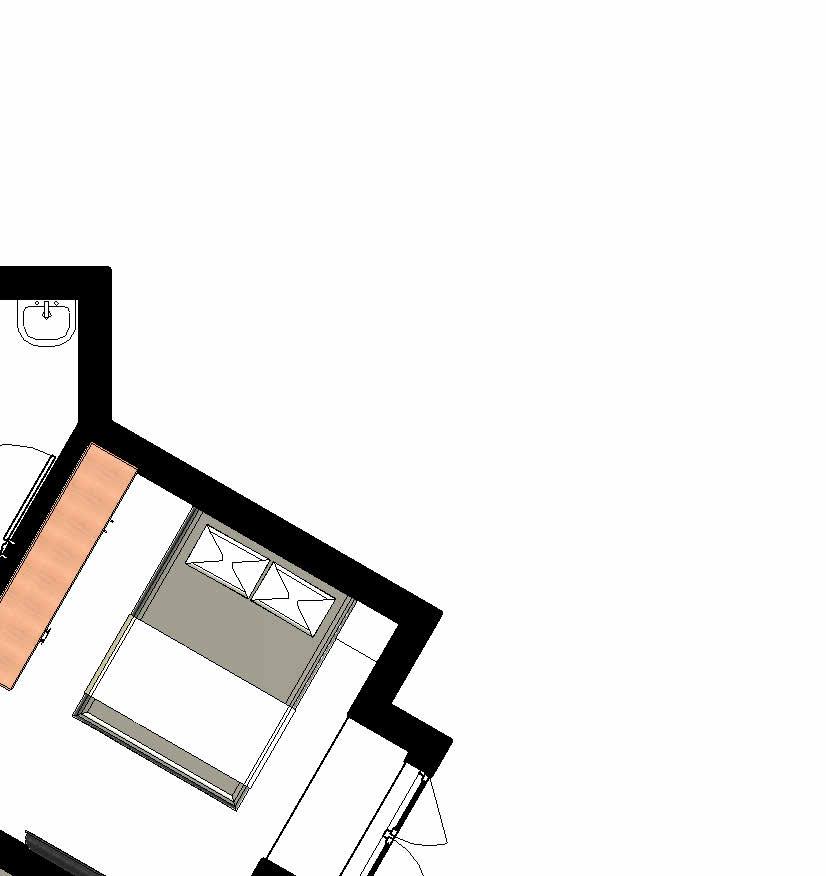
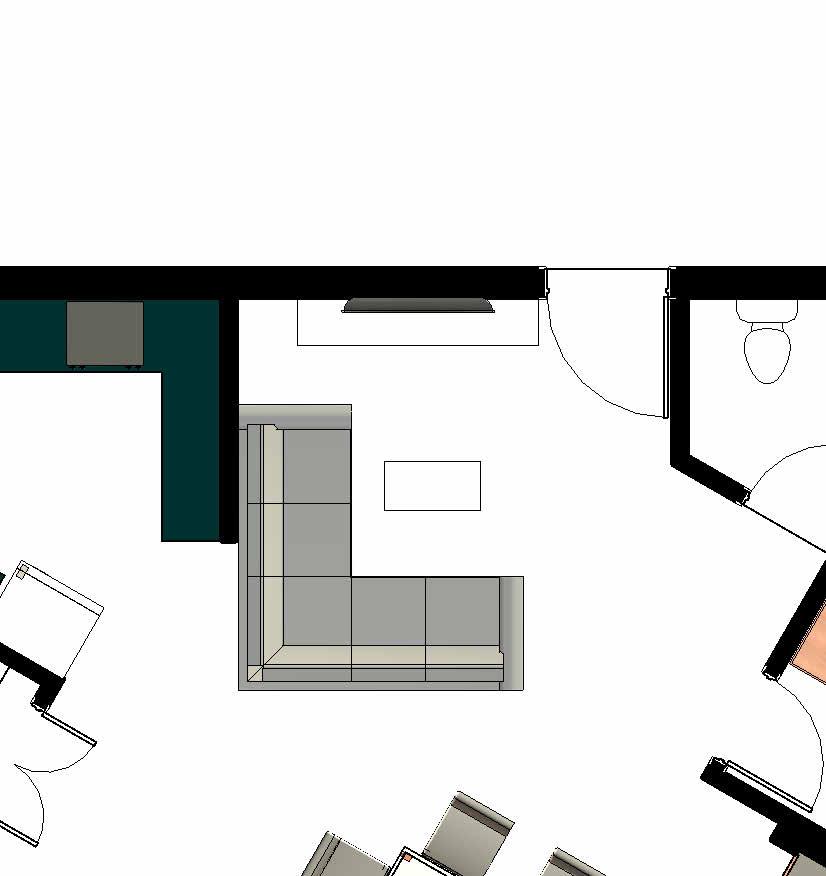
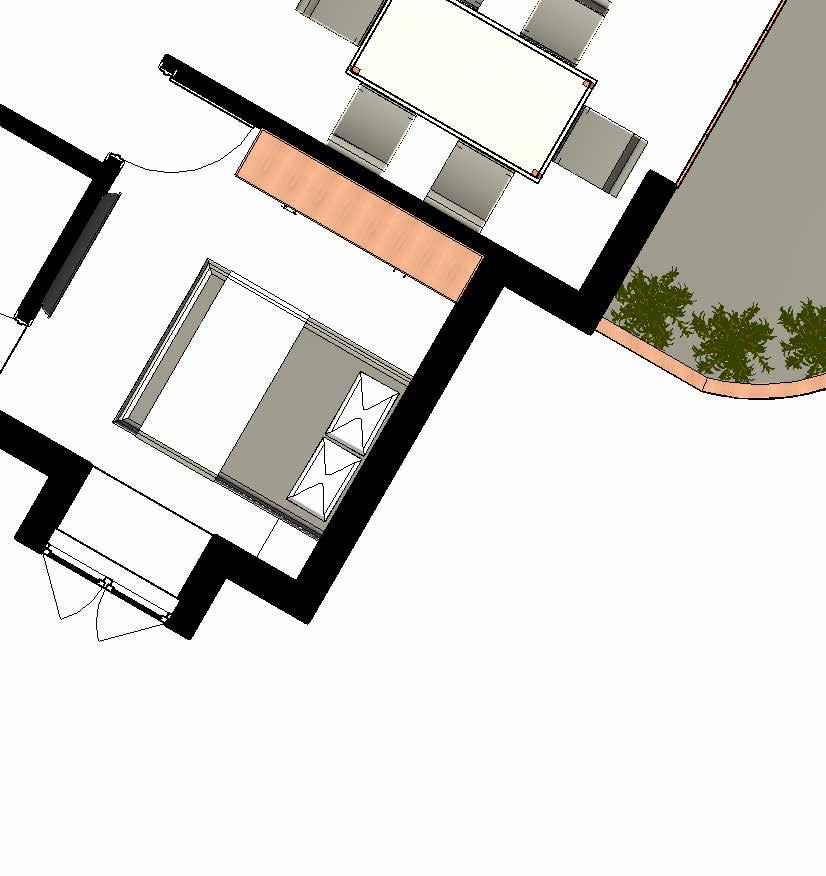
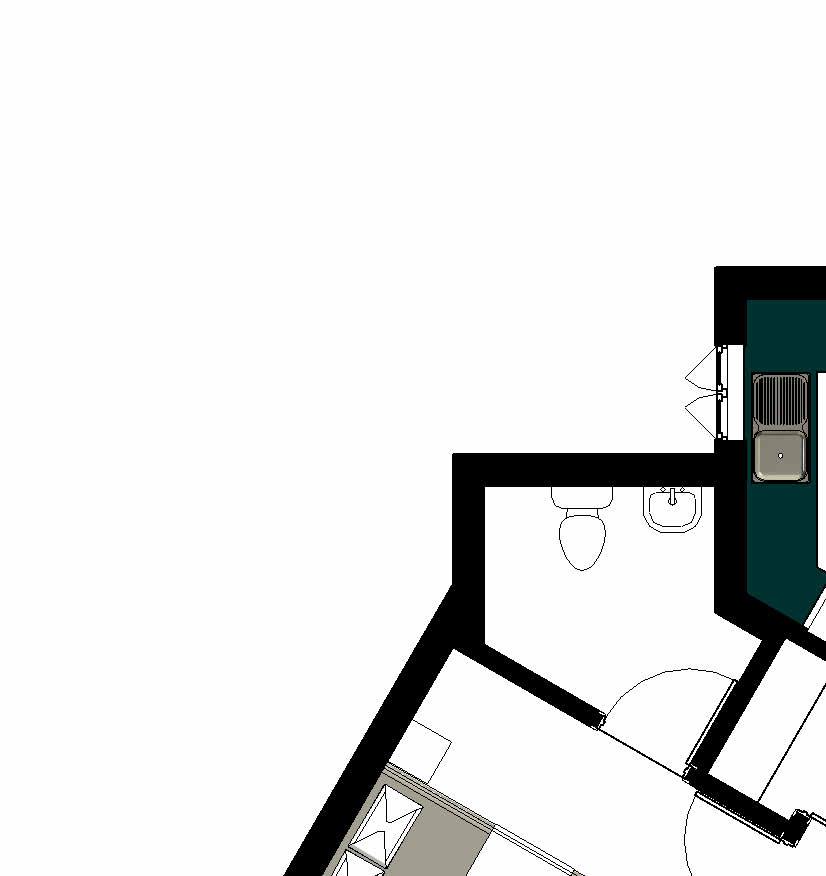
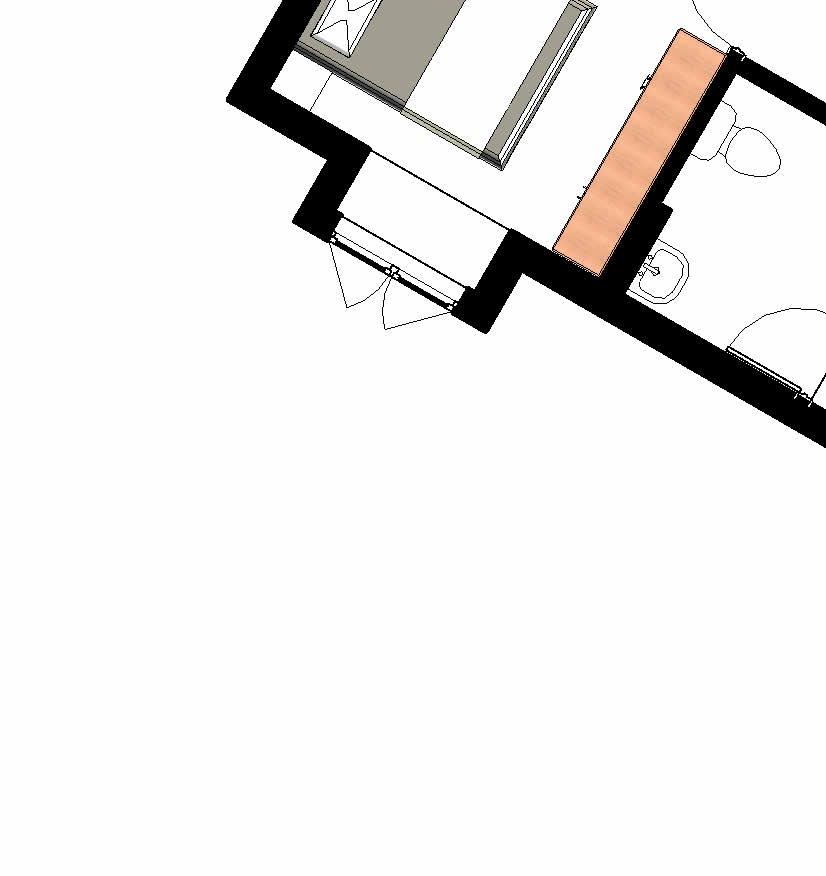
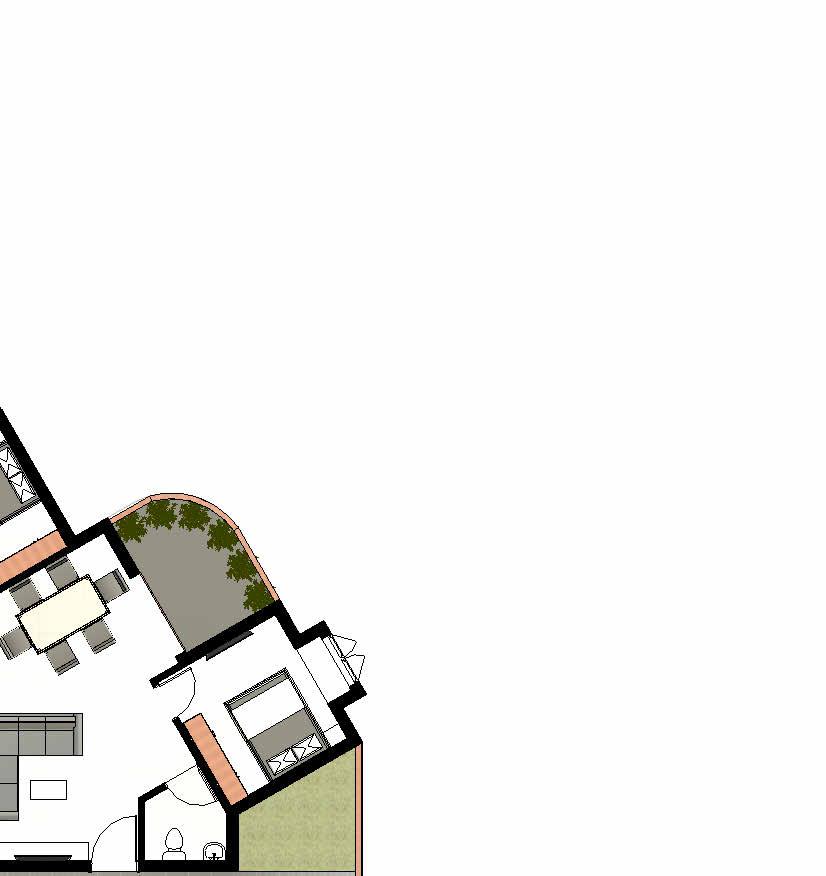
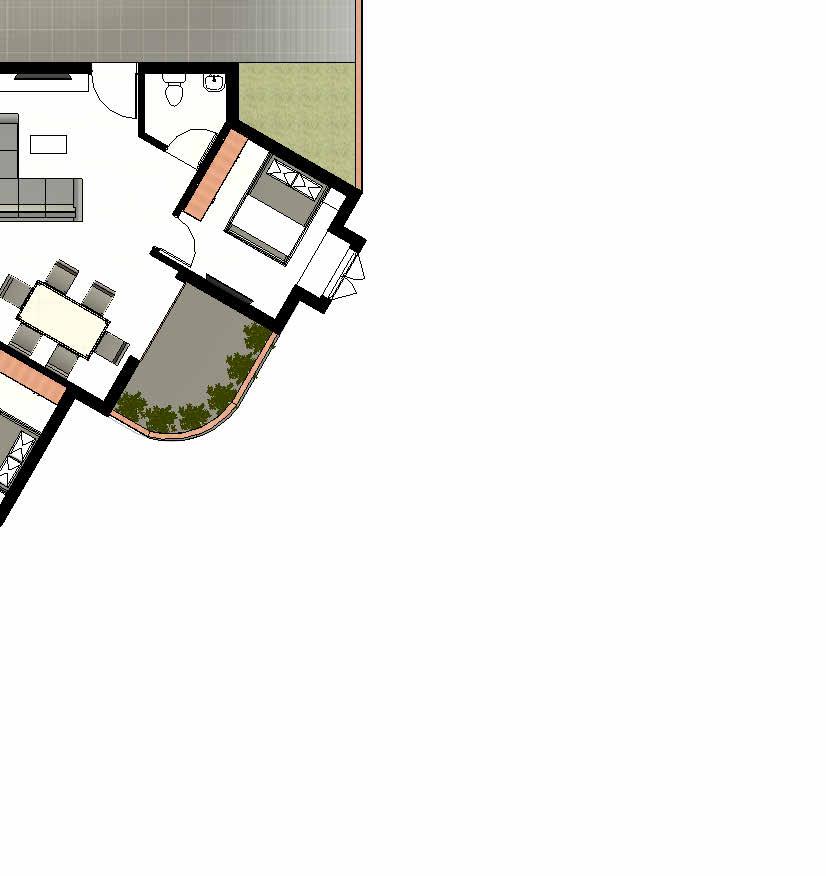
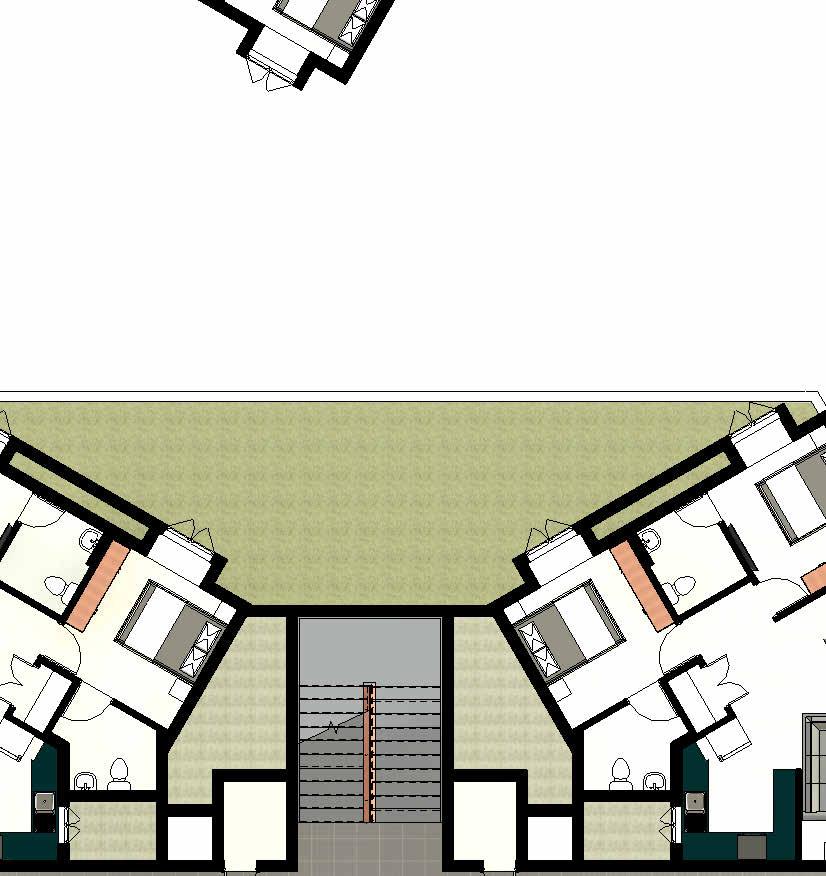

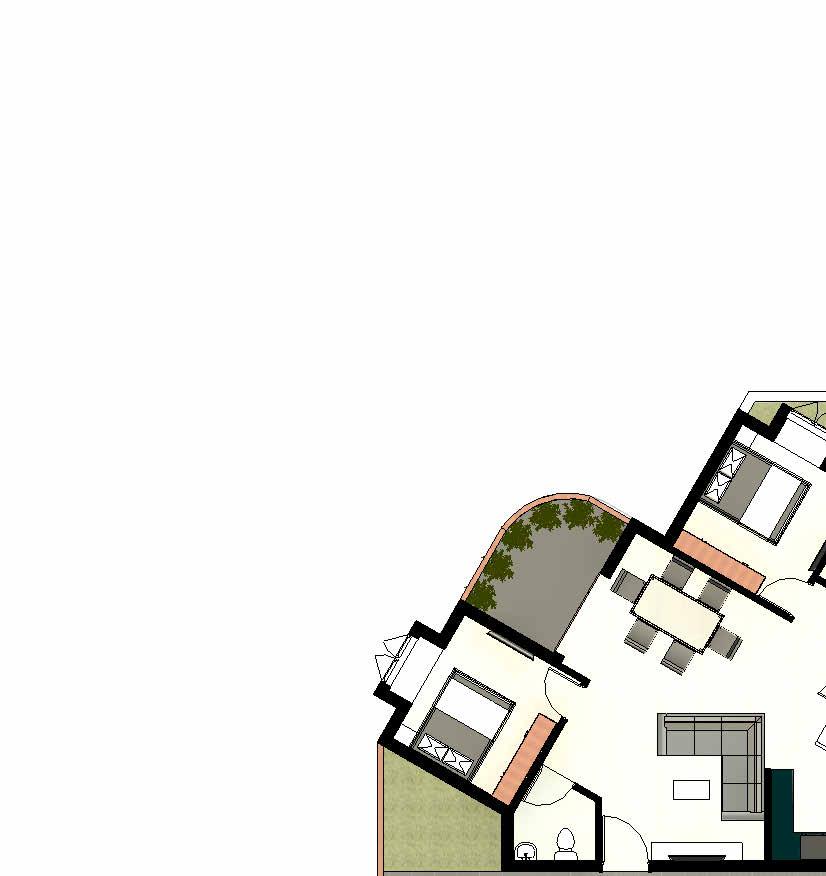

Autodesk Revit + Photoshop
3 BHK
Unit plan
Floor plan
Section
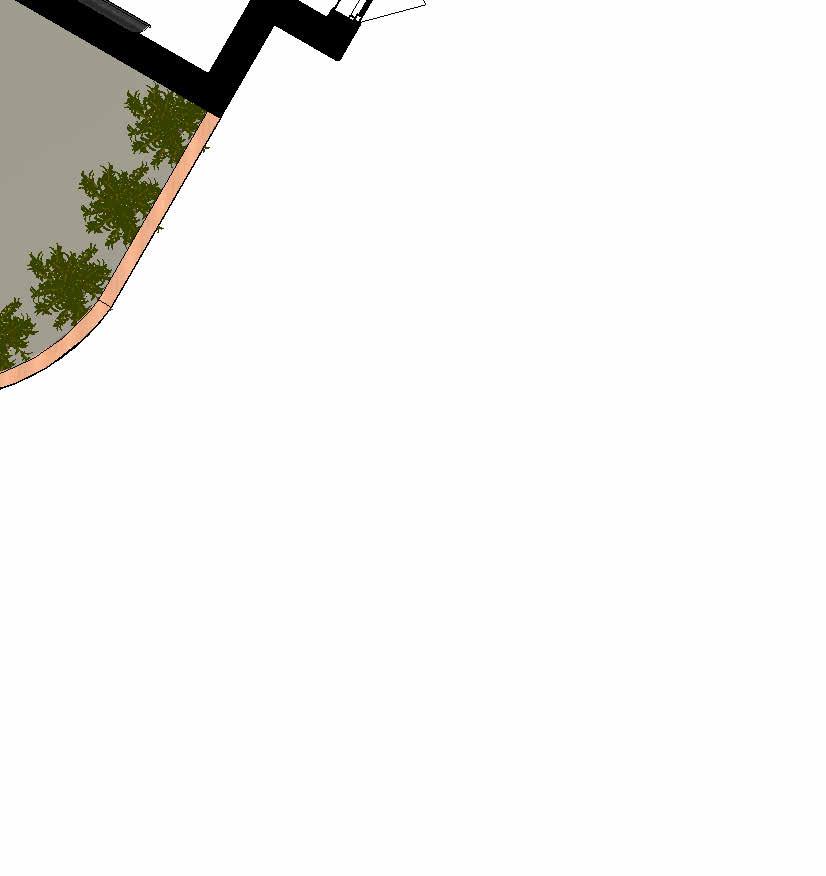
--Bedroom 16.621 m² Dining 3.256 m² Kitchen 15.815 m² Living area 0.430 m² Pooja room 3.840 m² Toilet 9.743 m² Bedroom 3.649 m² Toilet 9.399 m² Master Bedroom 9.553 m² Bedroon 2.994 m² Toilet 7.539 m² Balcony
Unit plan
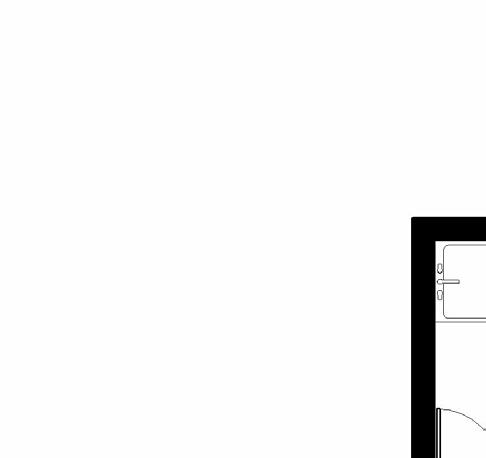
Floor plan


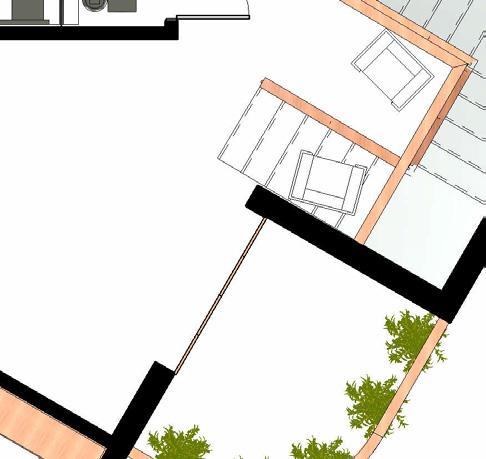
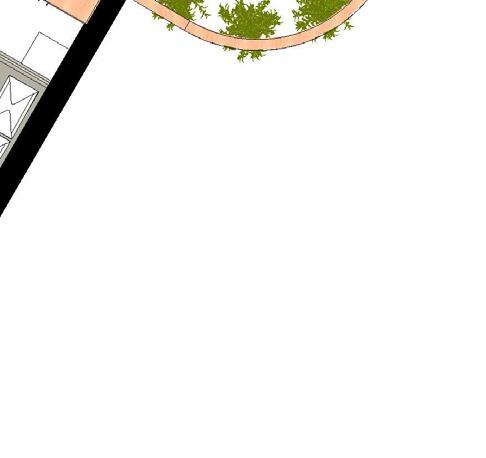
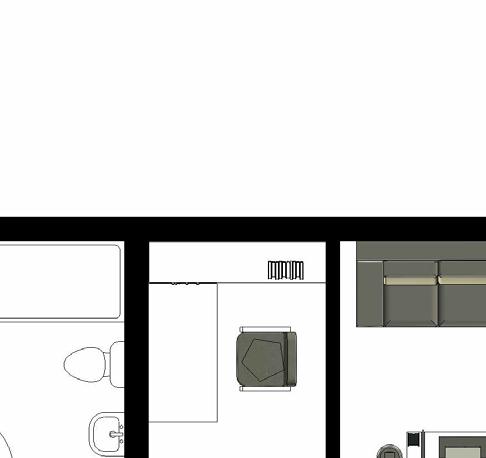

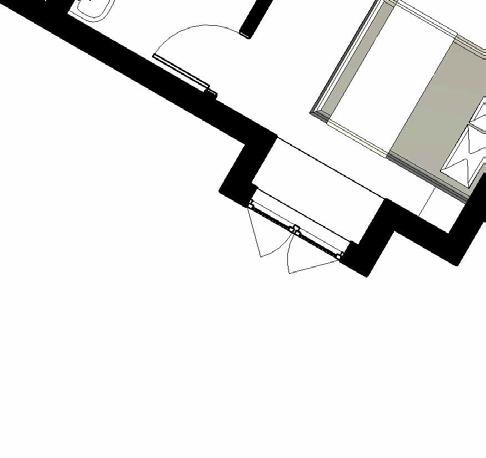
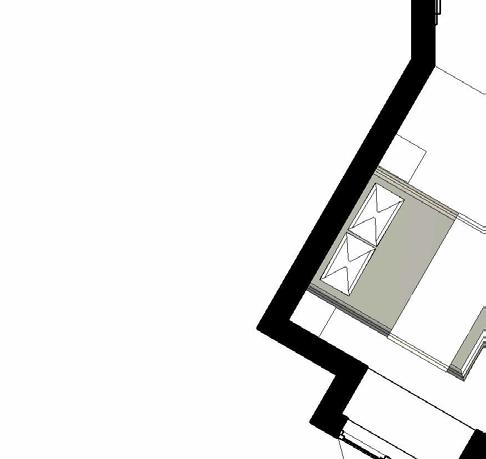
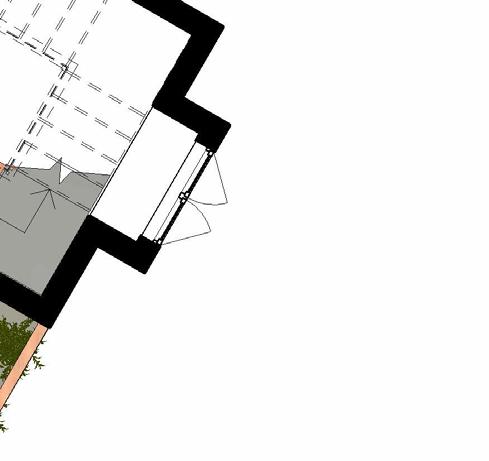
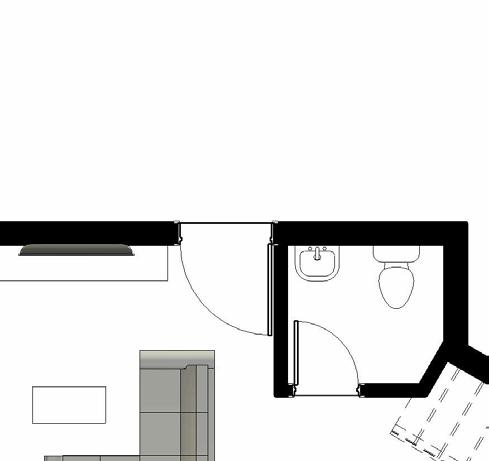
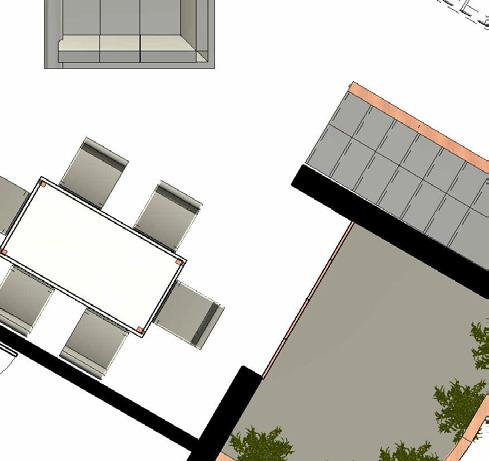

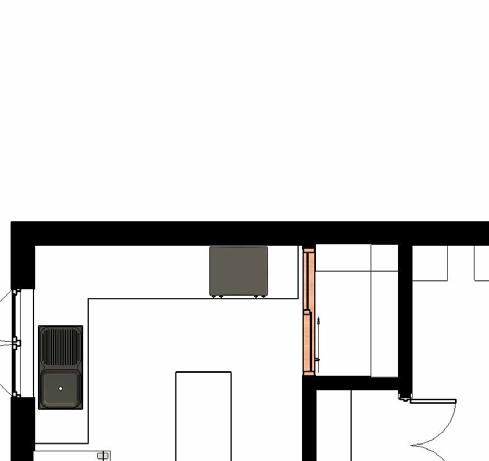


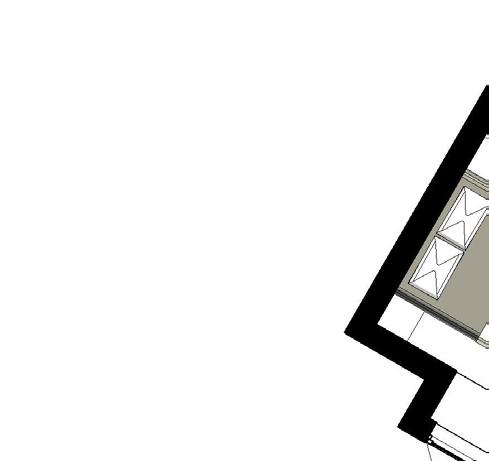
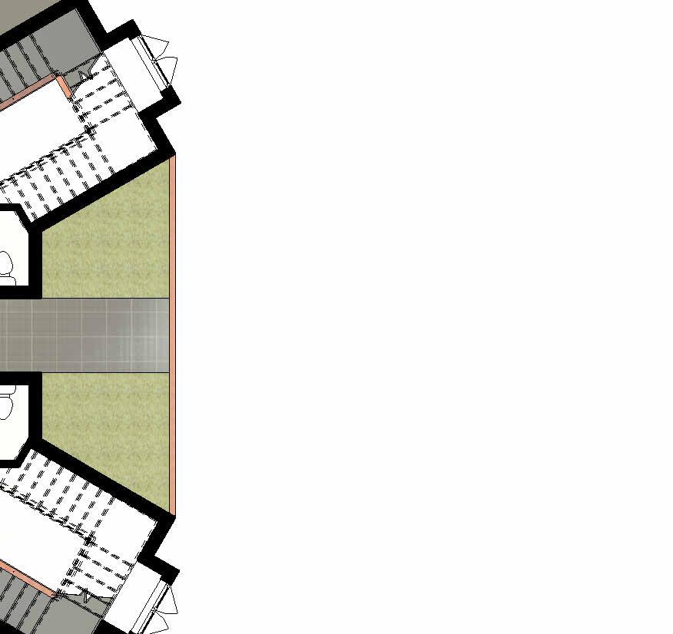
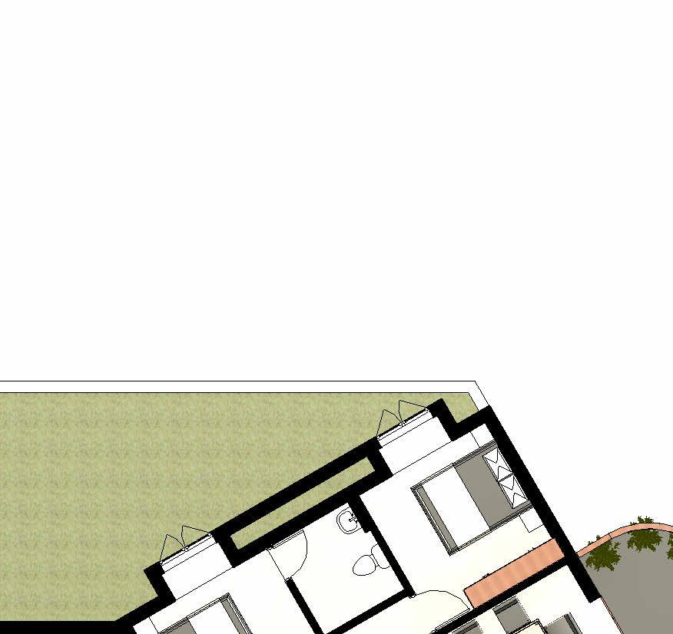
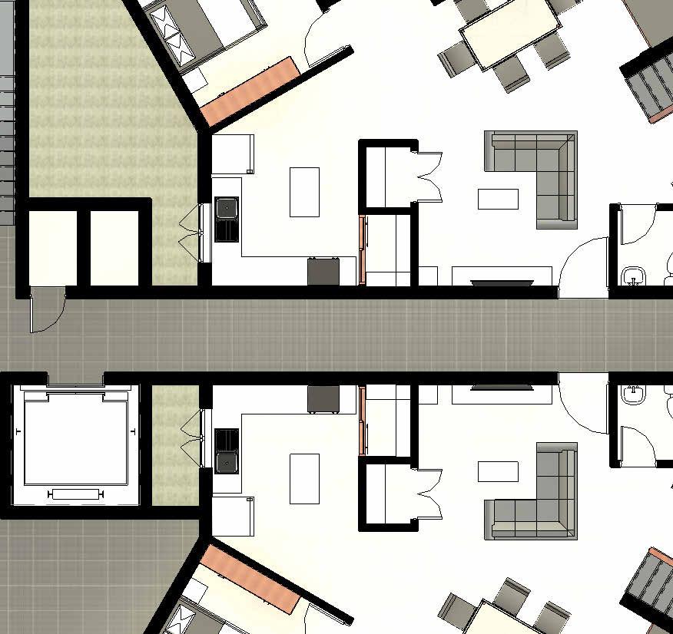
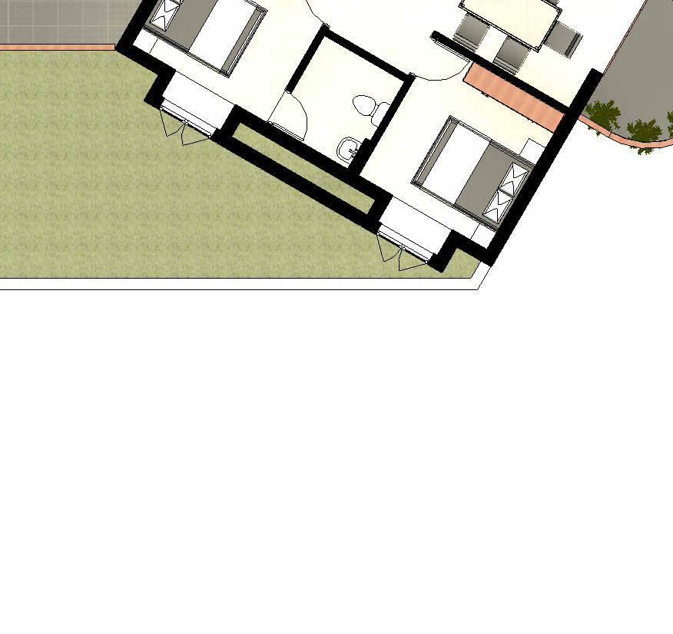
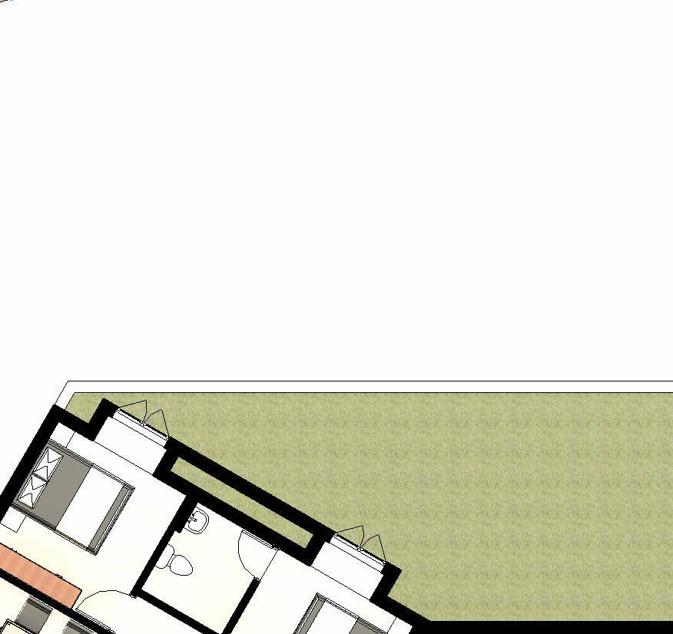
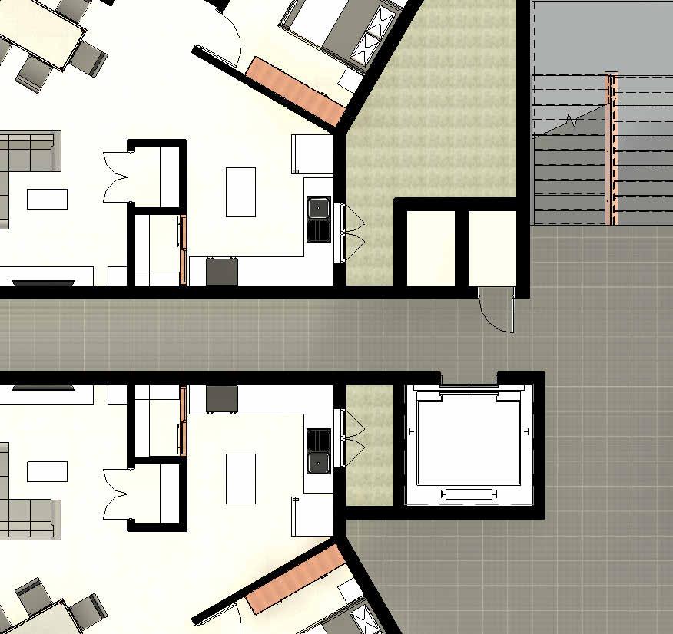
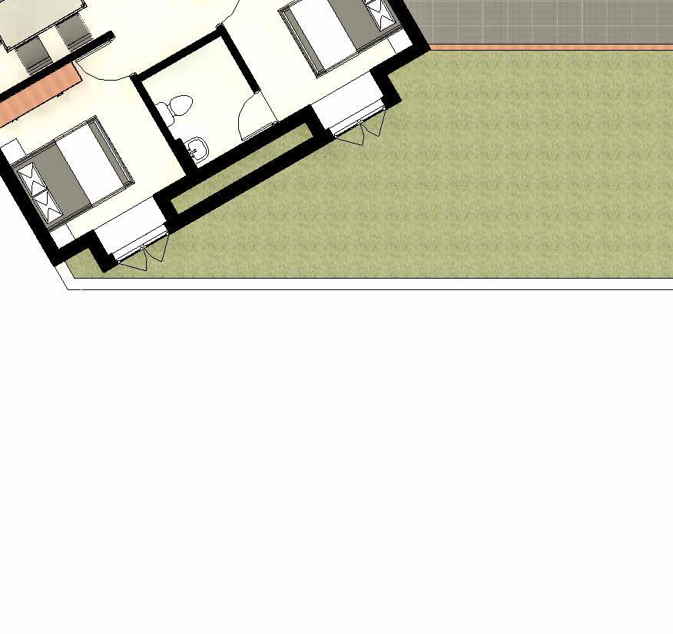
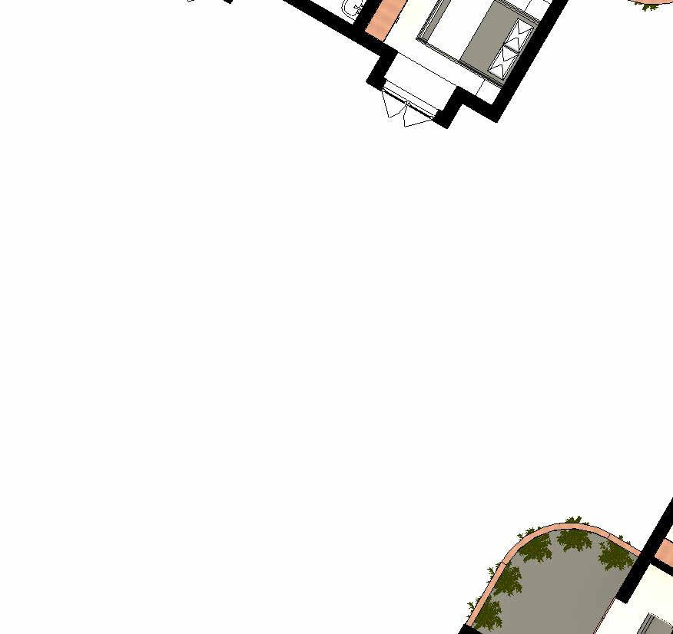
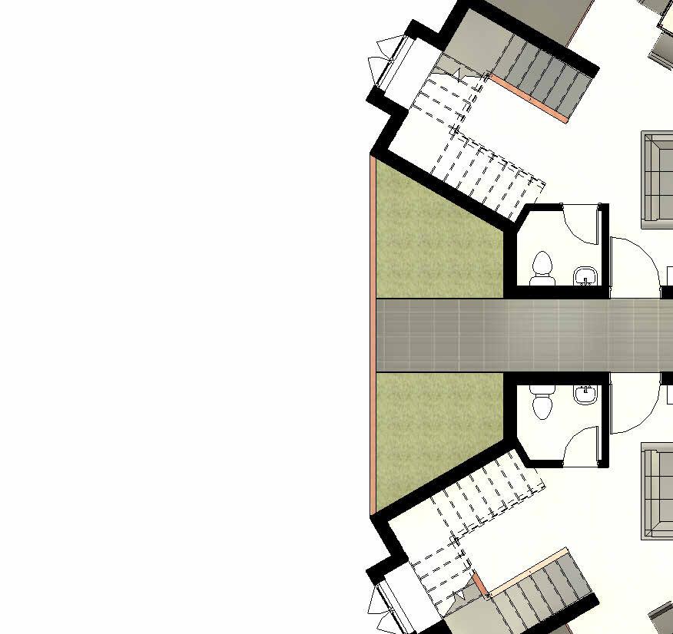
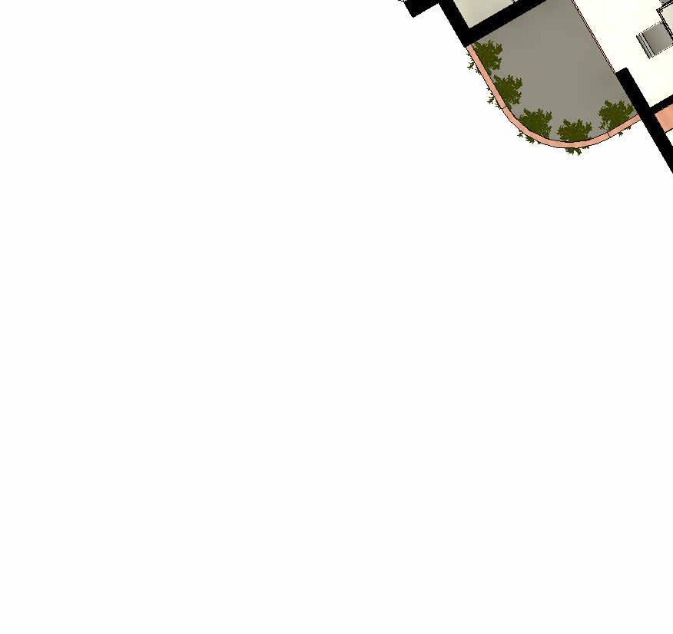
Section
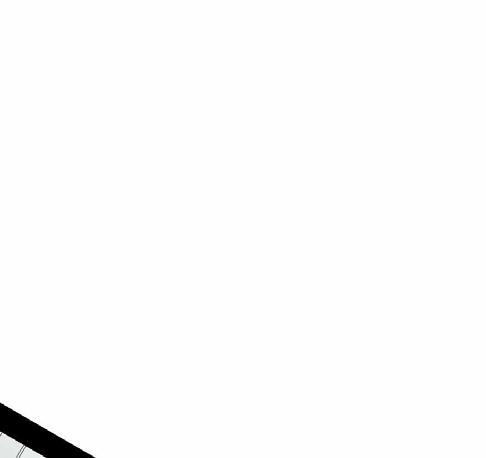

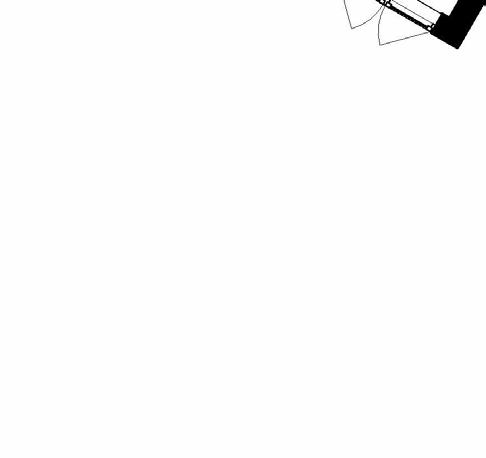




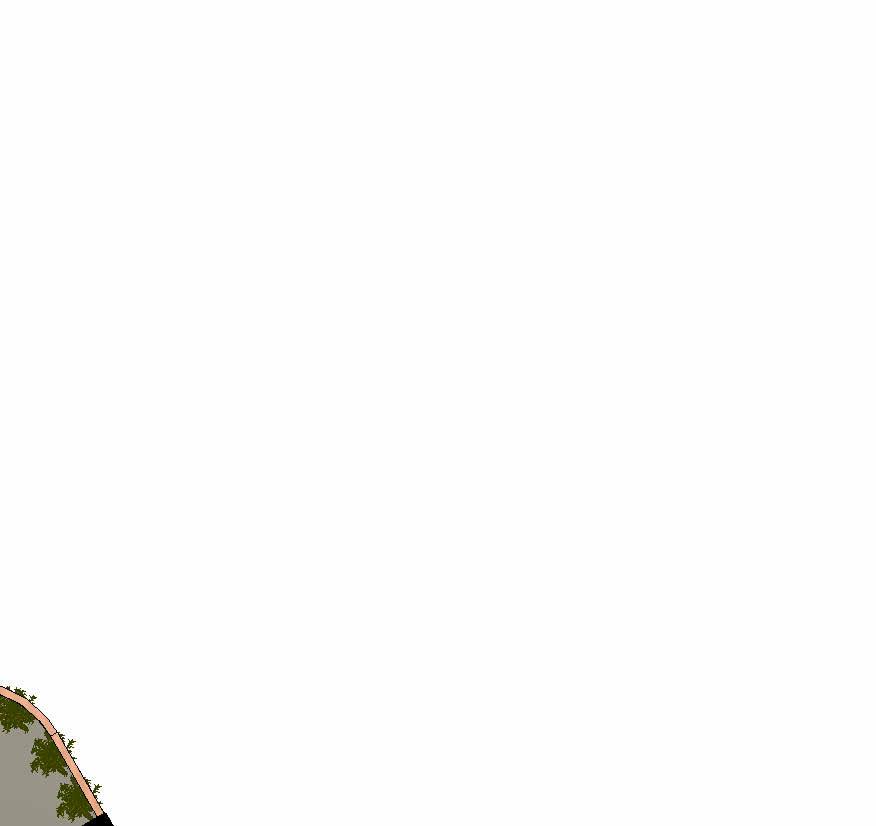

4 BHK11.441 m² Living Area 7.578 m² Kitchen 17.467 m² Dining 2.622 m² Toilet 9.964 m² Bedroom 9.521 m² Bedroom 3.915 m² Toilet 6.610 m² Balcony10.064 m² Master Bedroom 9.521 m² Bedroom 9.430 m² Home theatre 6.145 m² Work space 6.642 m² Balcony 2.397 m² Library 5.048 m² Toilet 3.920 m² Toilet 3.555 m² Walkin Wardrobe
RENDERS
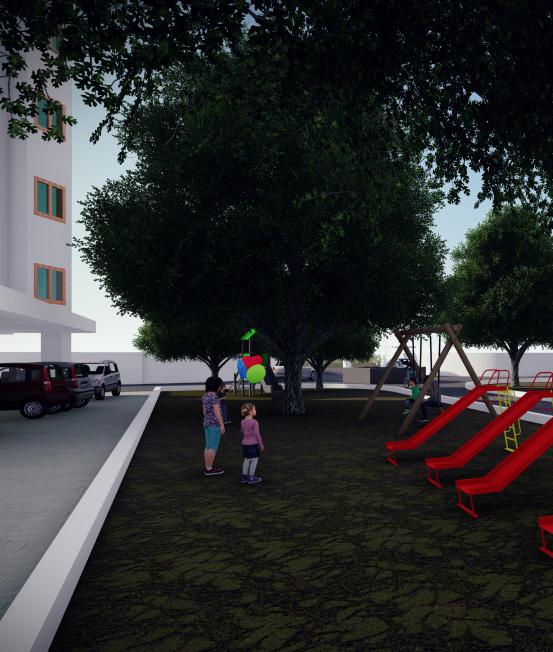

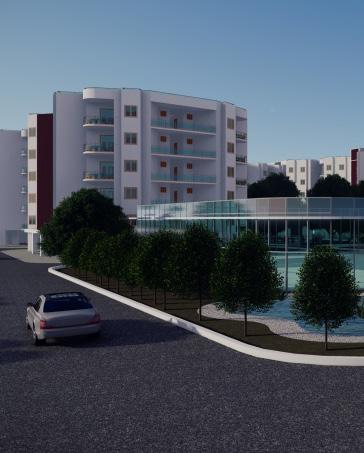
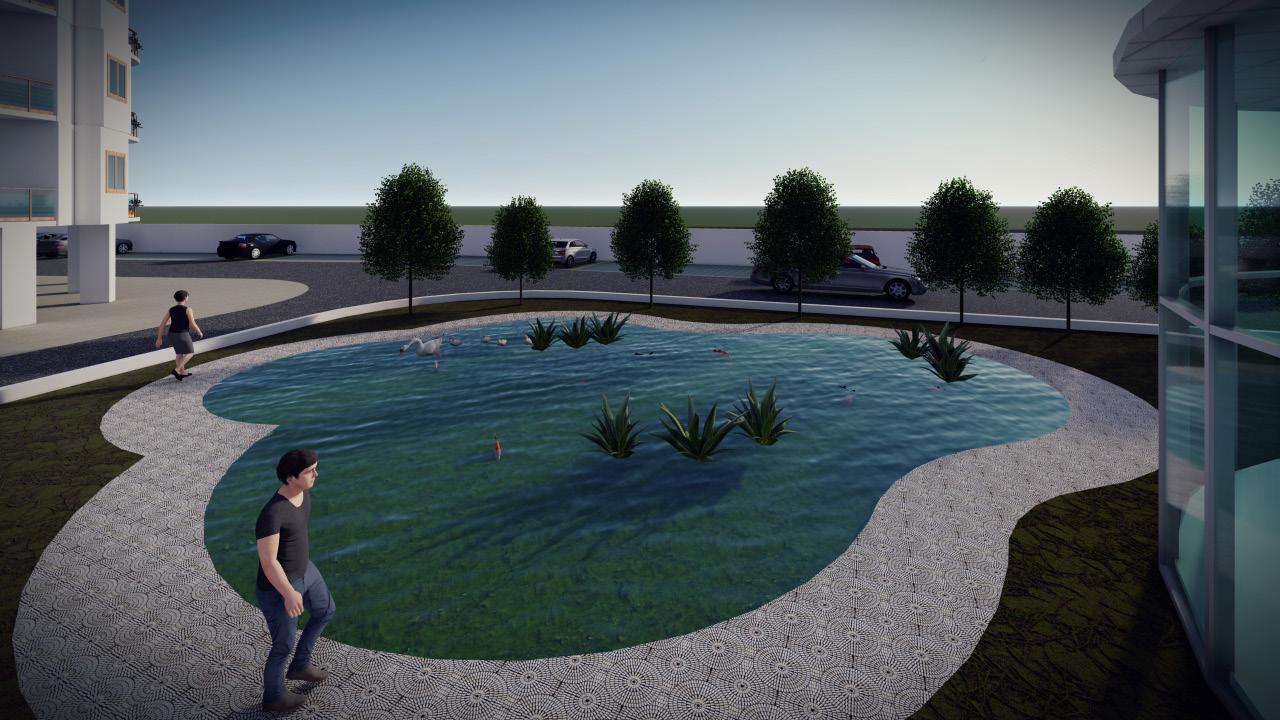
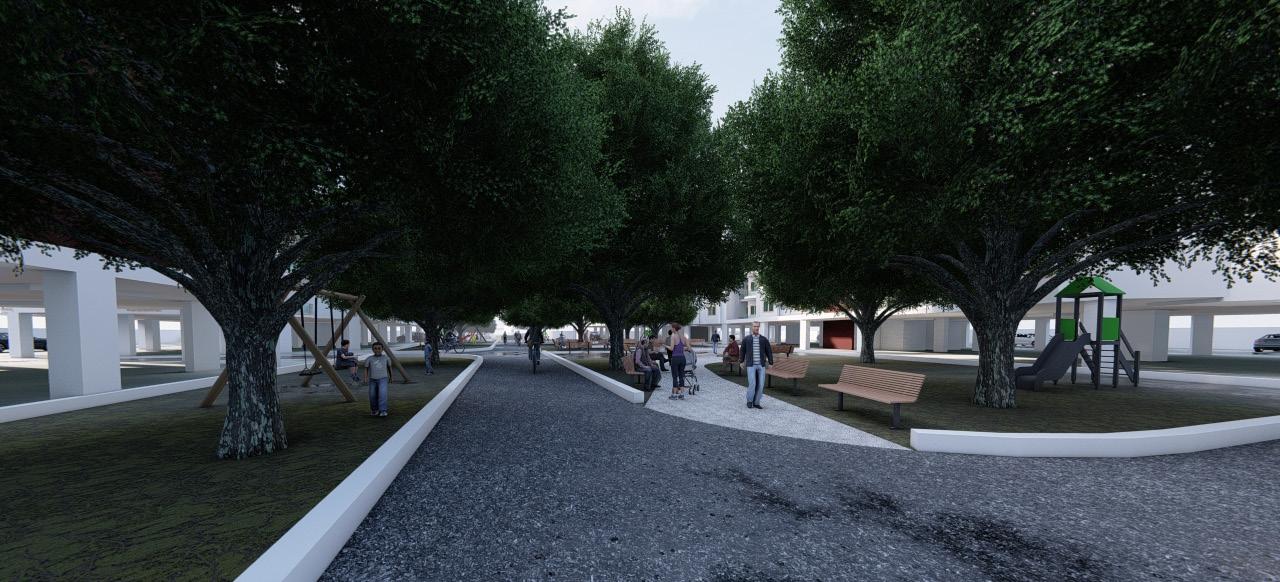
Revit & Lumion
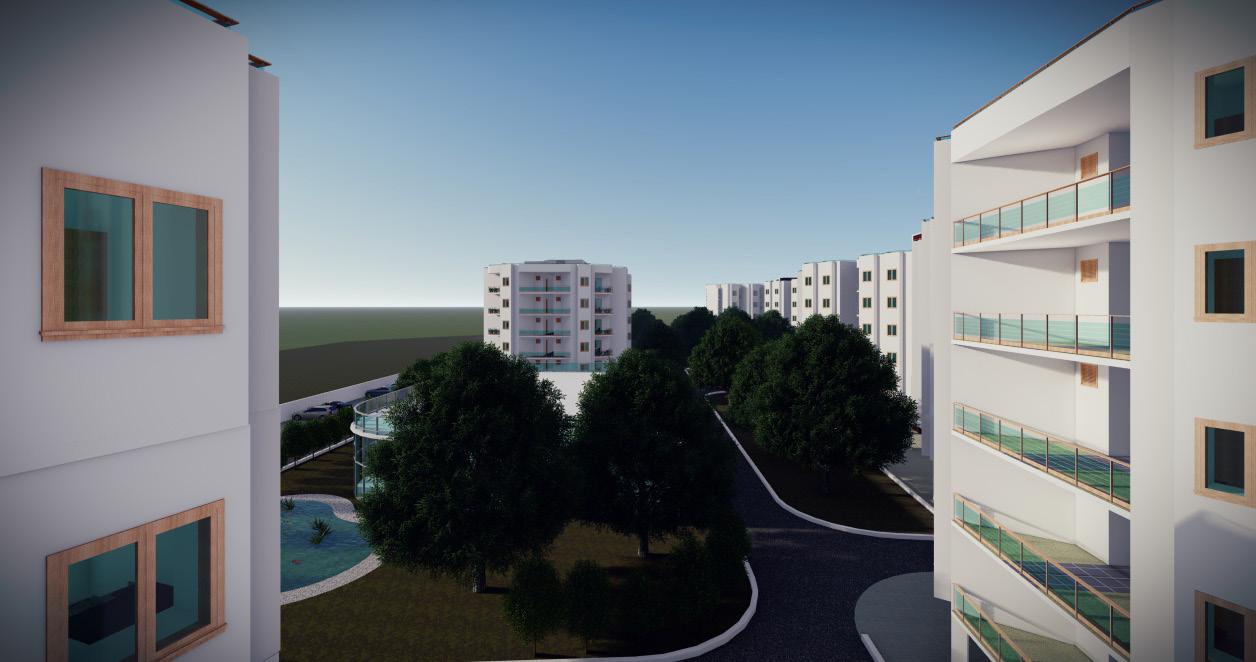





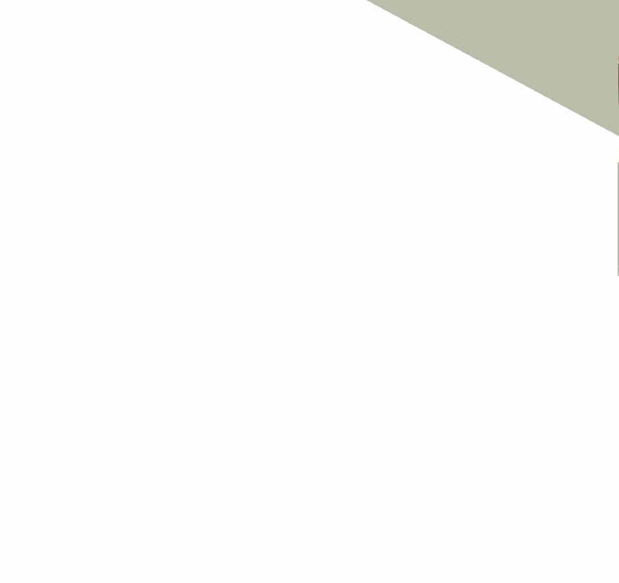


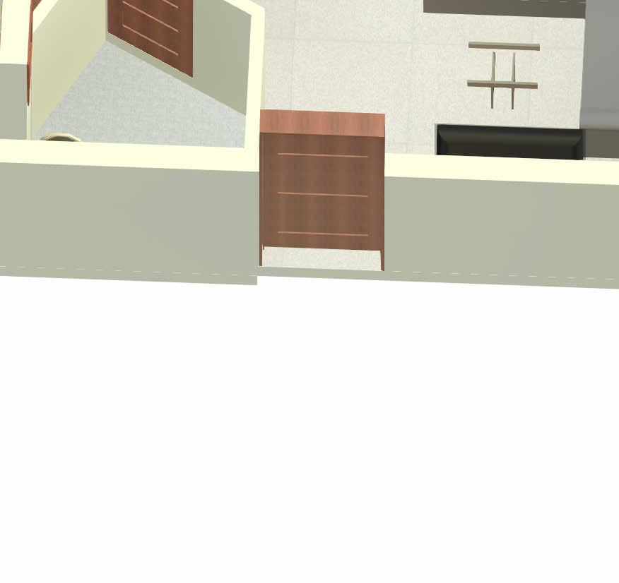
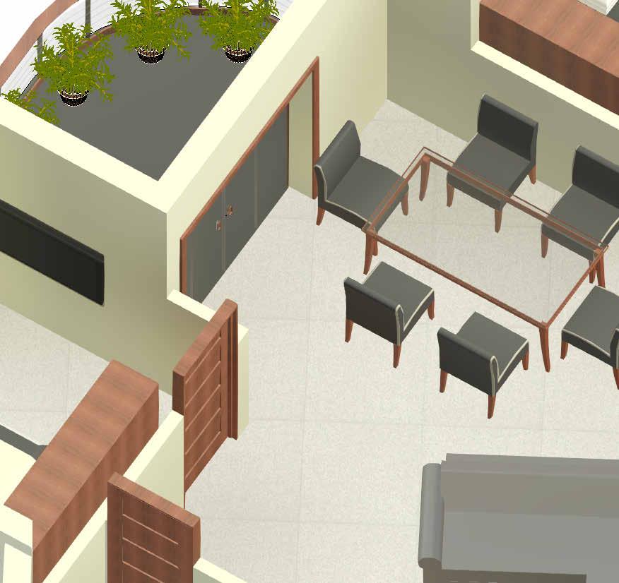

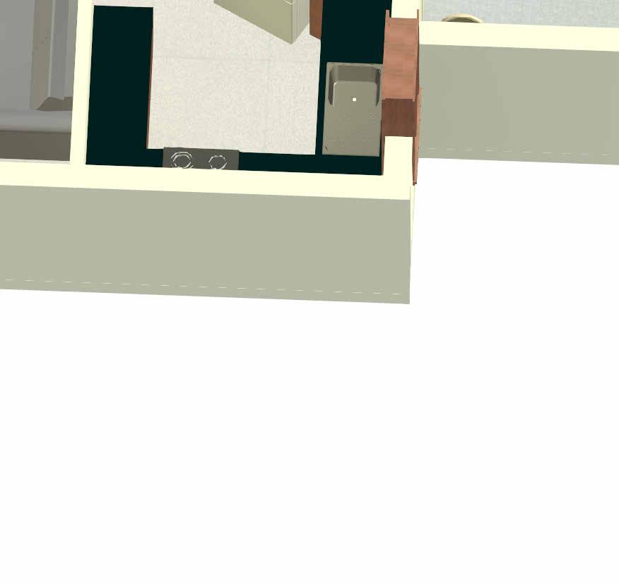
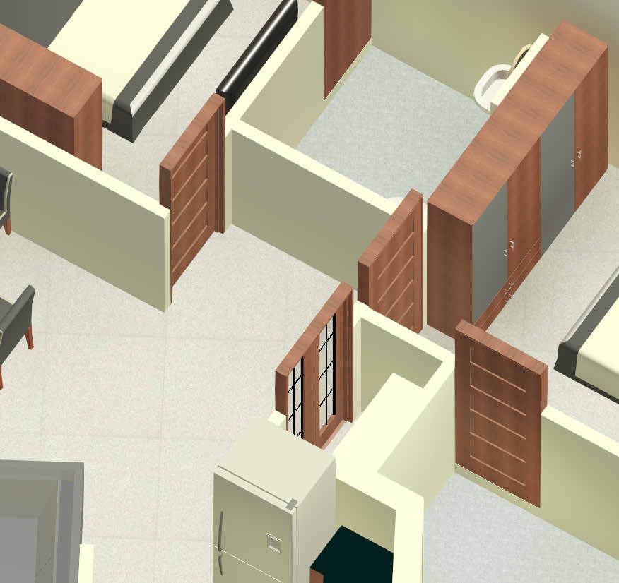
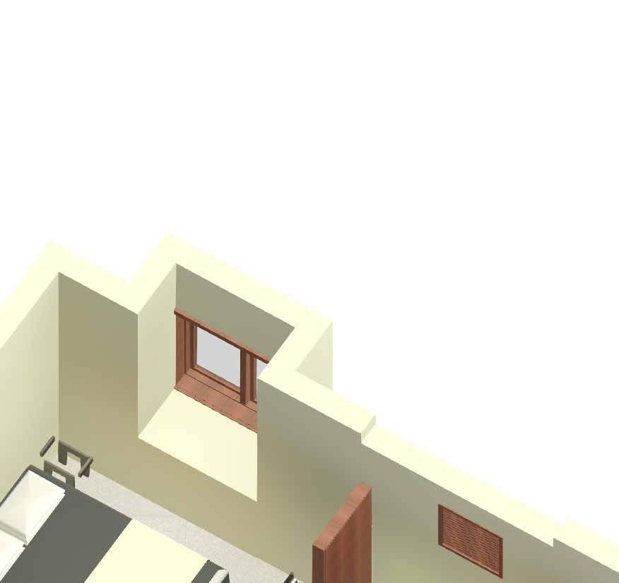



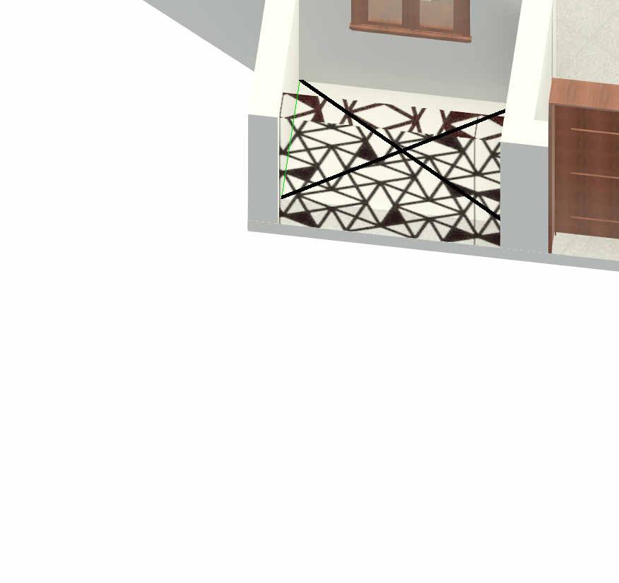
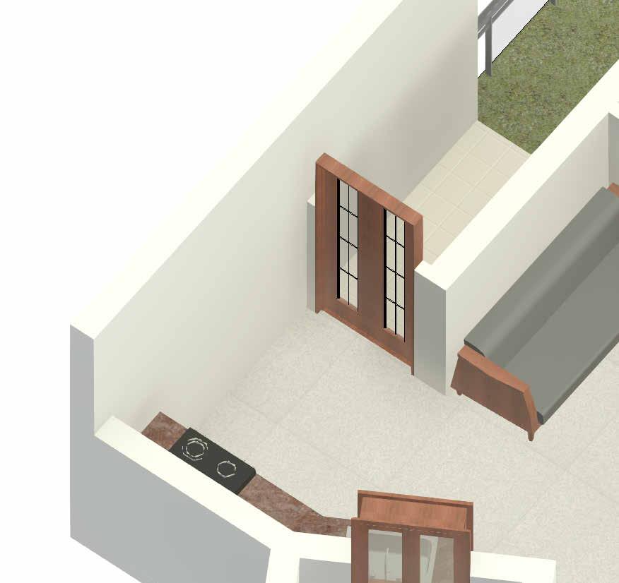
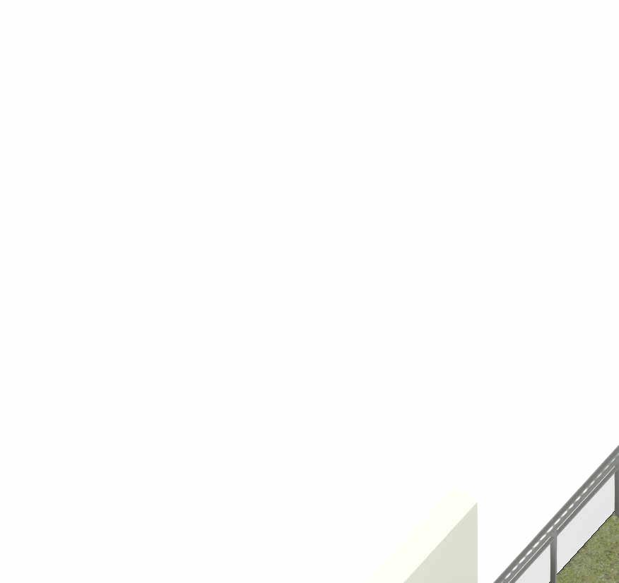
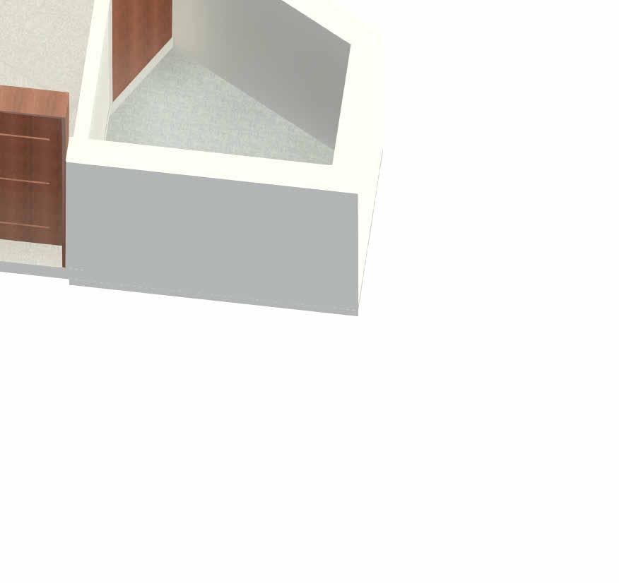

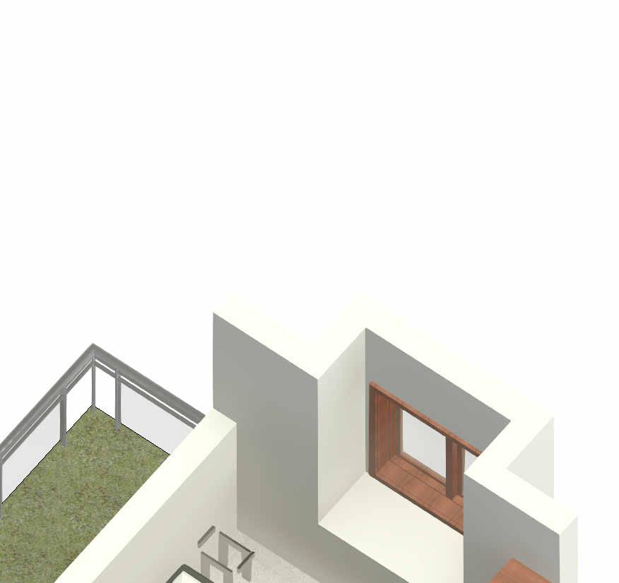



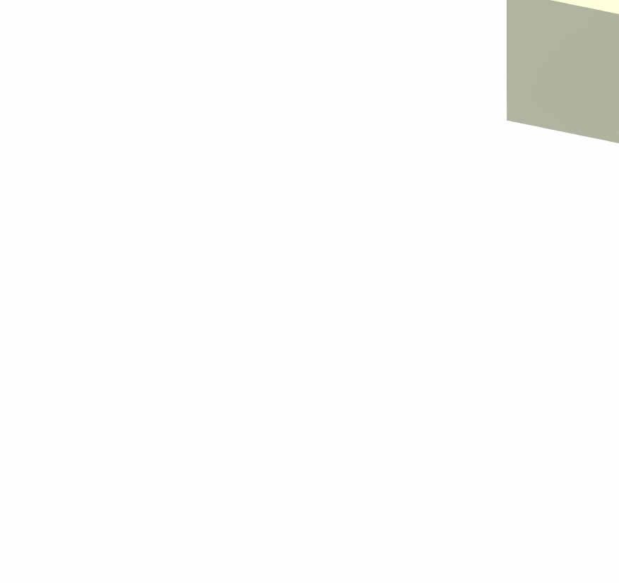
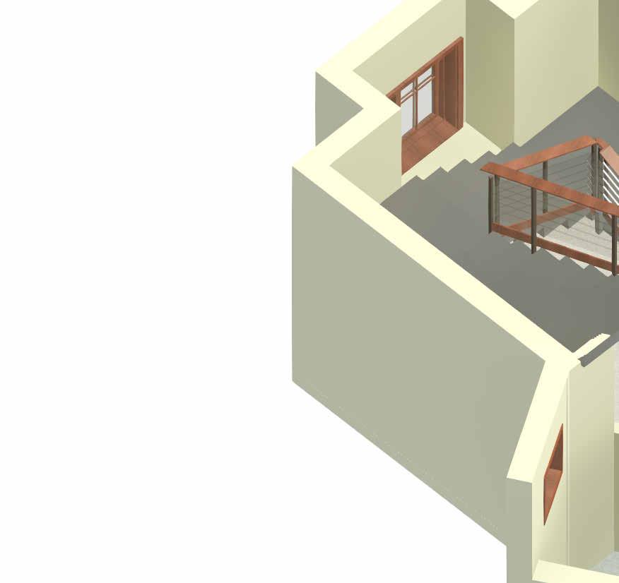

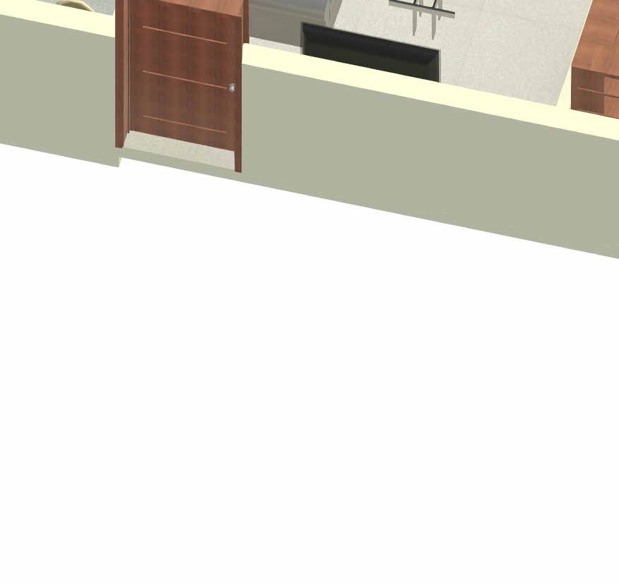
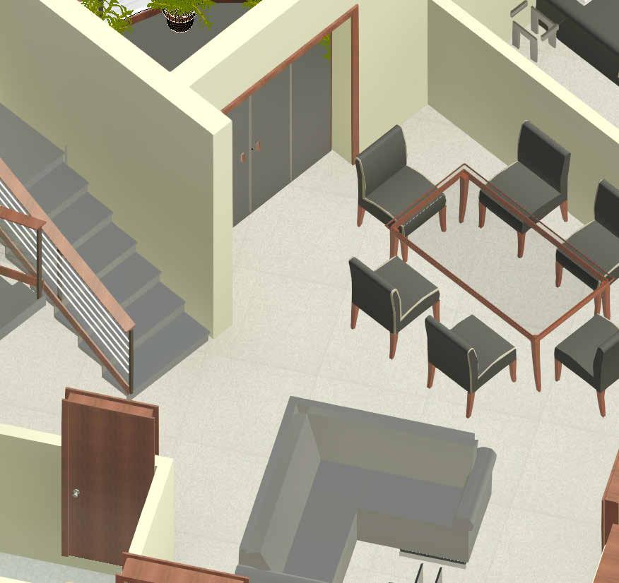

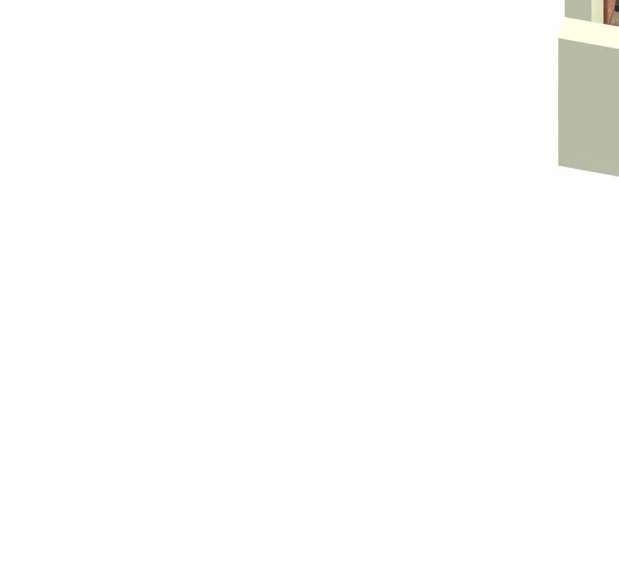
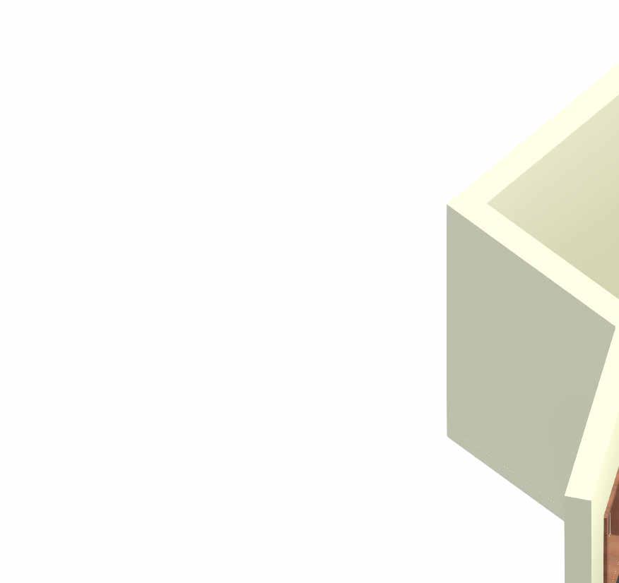

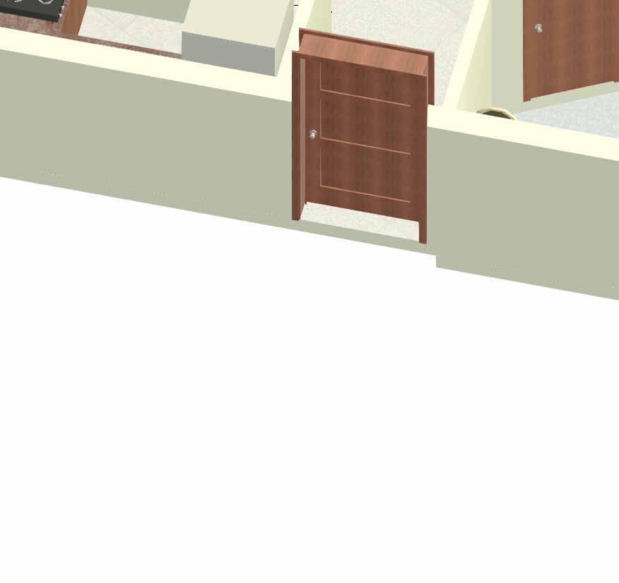



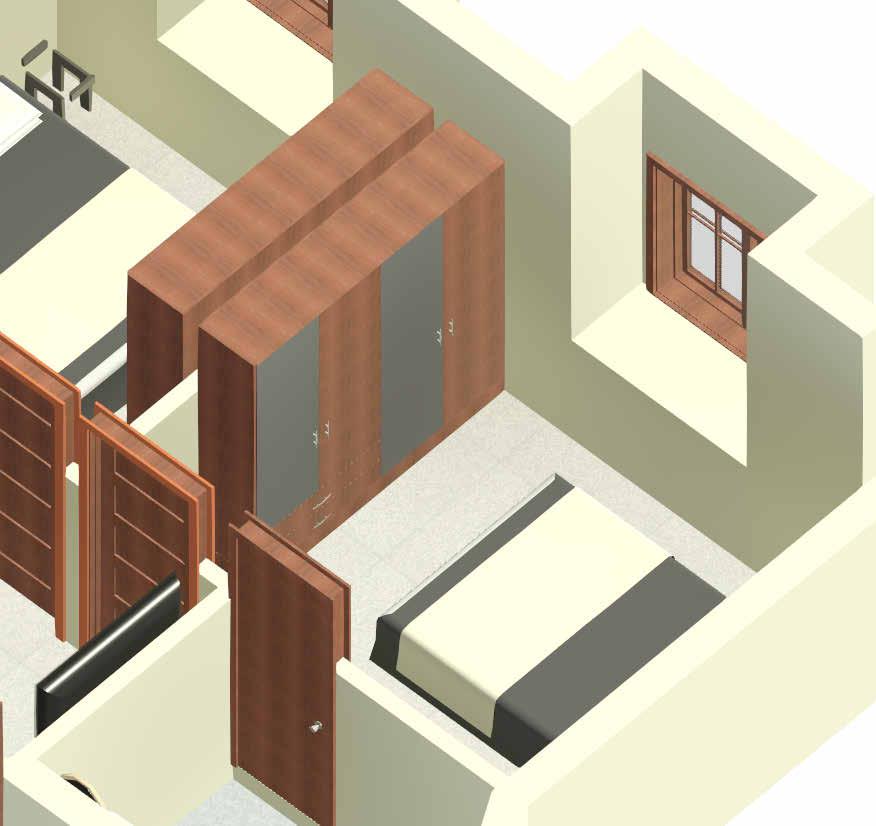




& Lumion
INTERIORS Revit
1 BHK
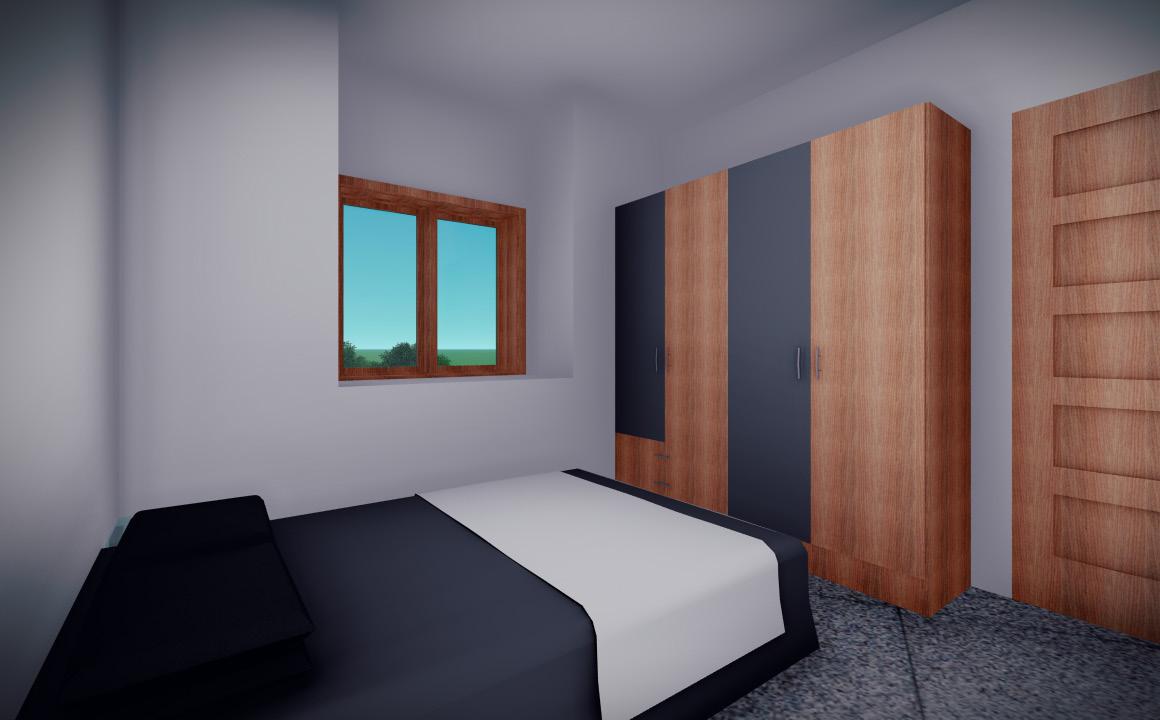



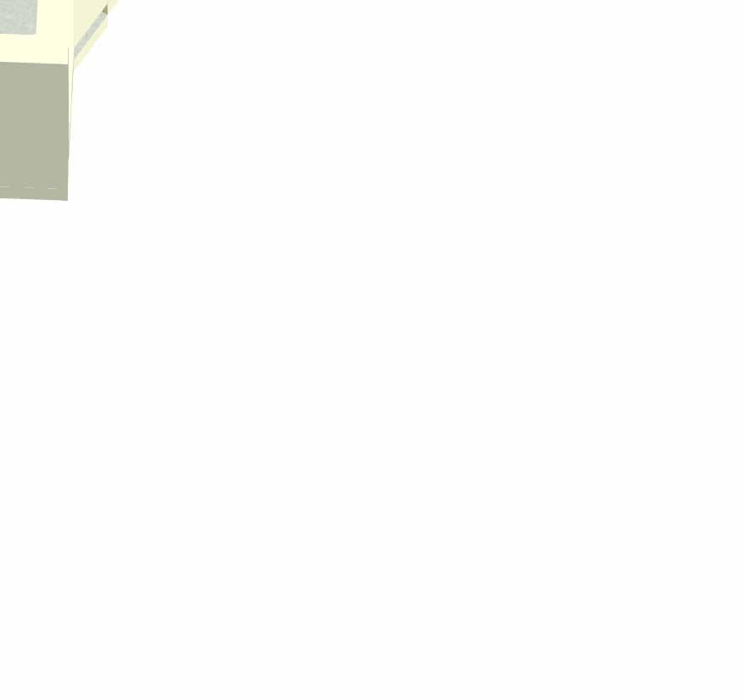
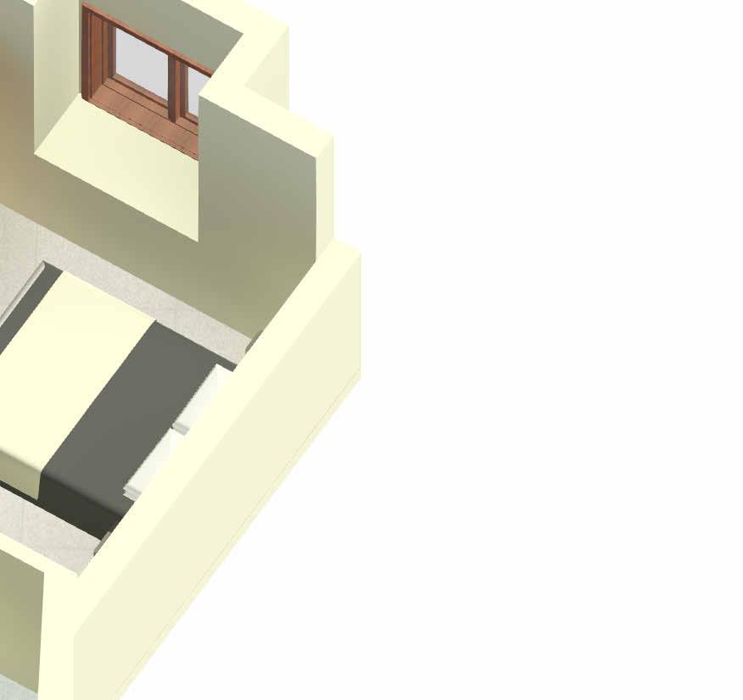
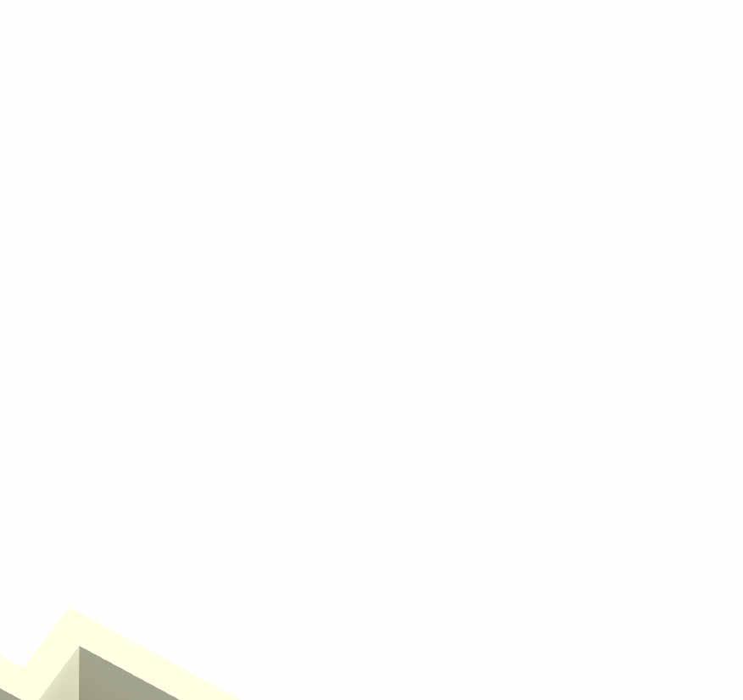
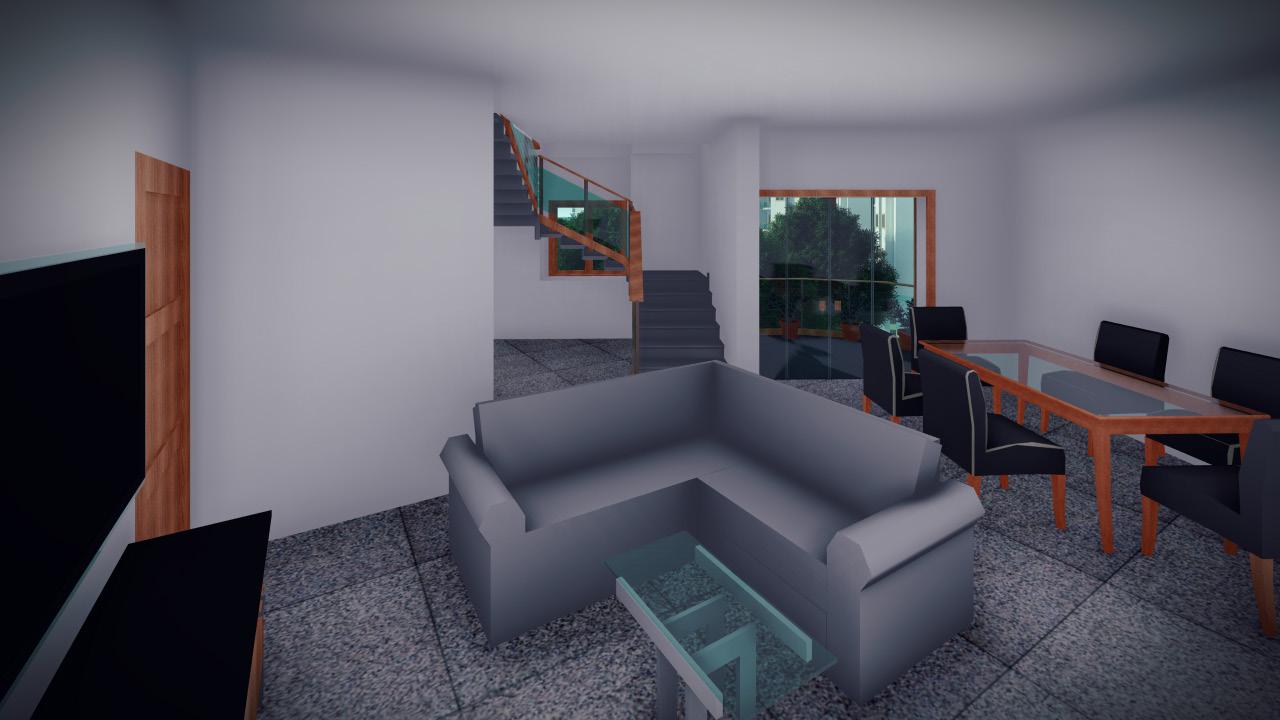
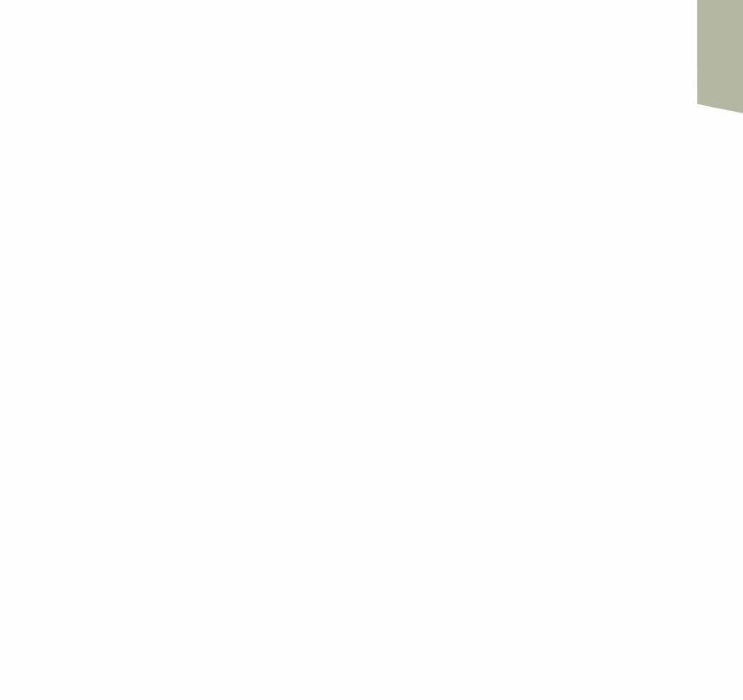
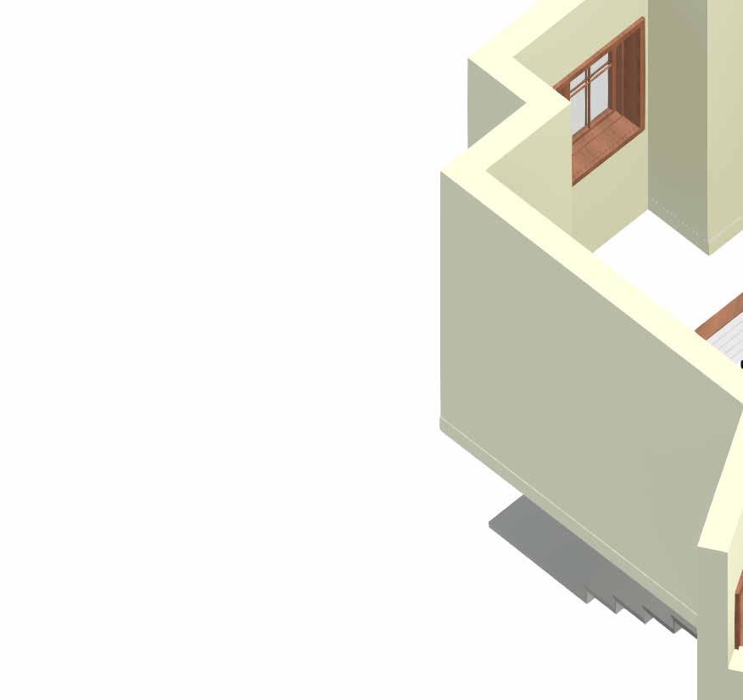
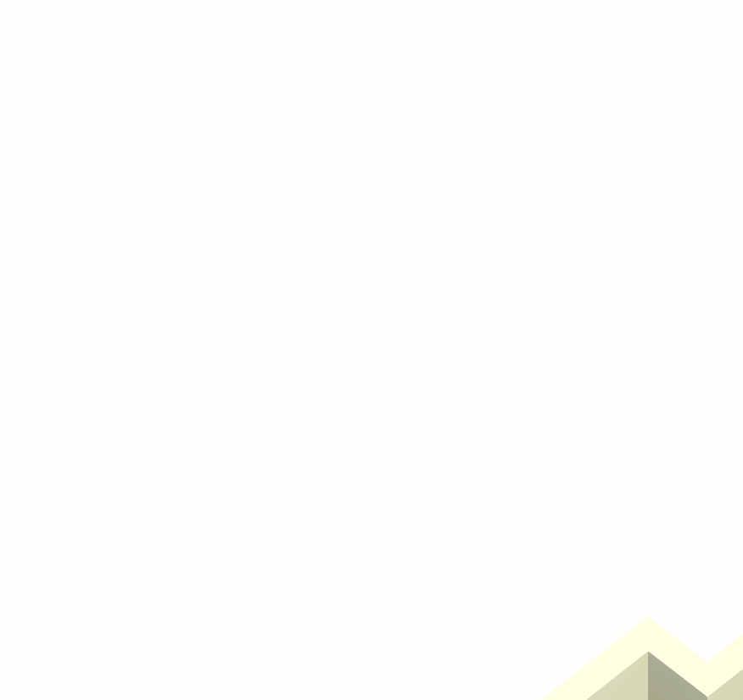

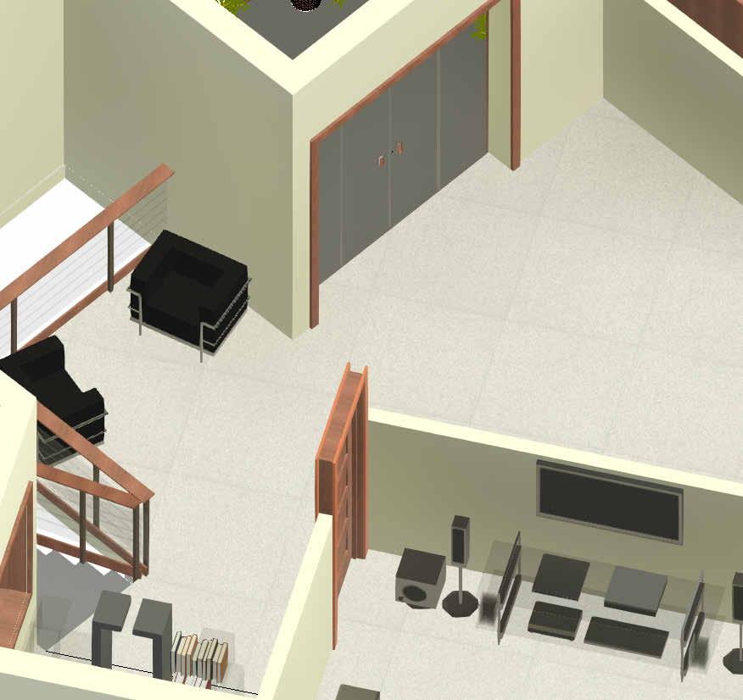

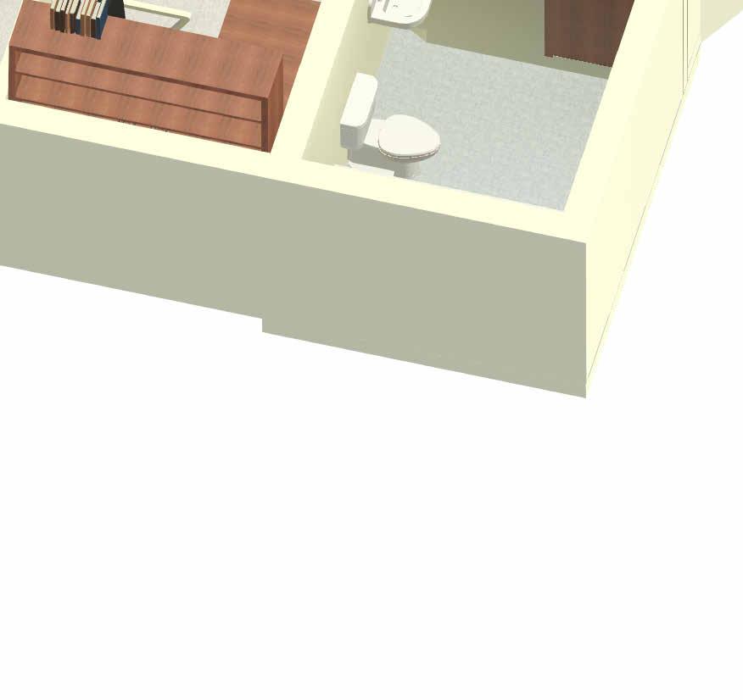
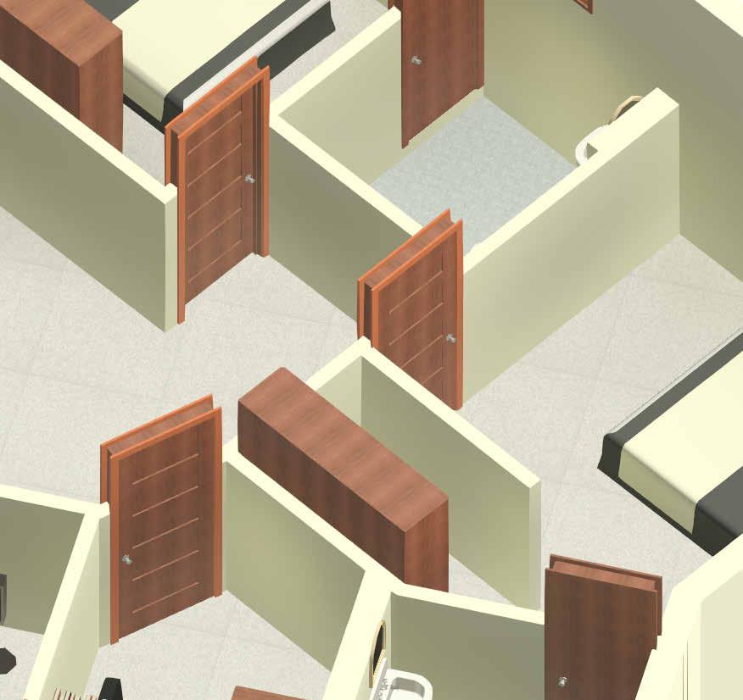
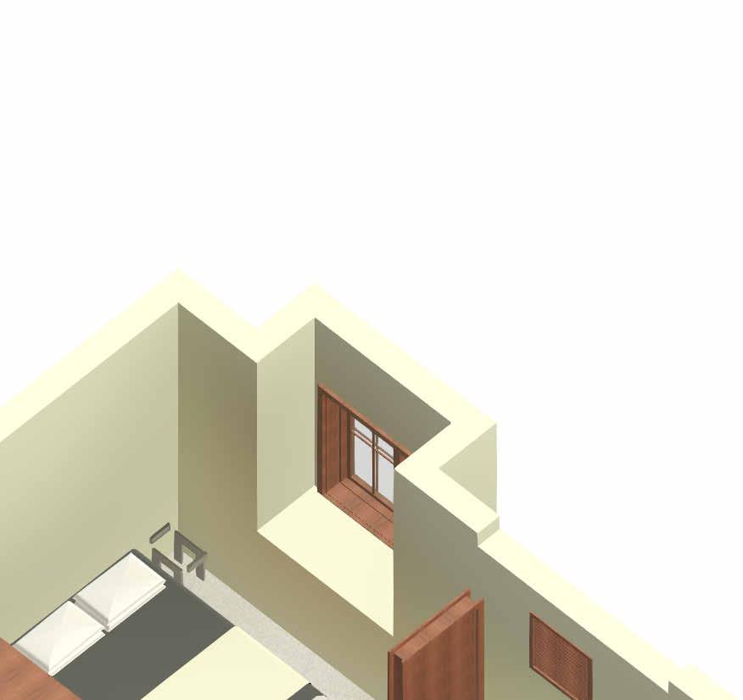

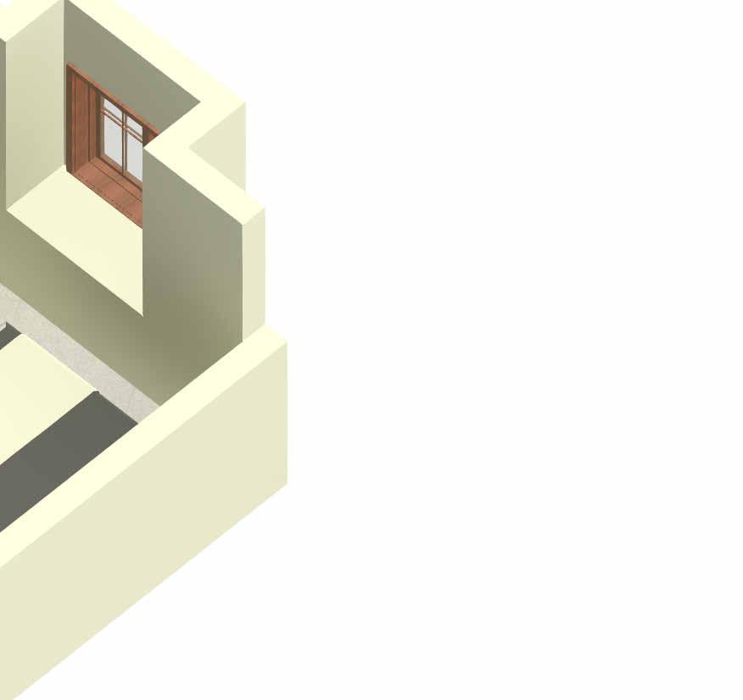
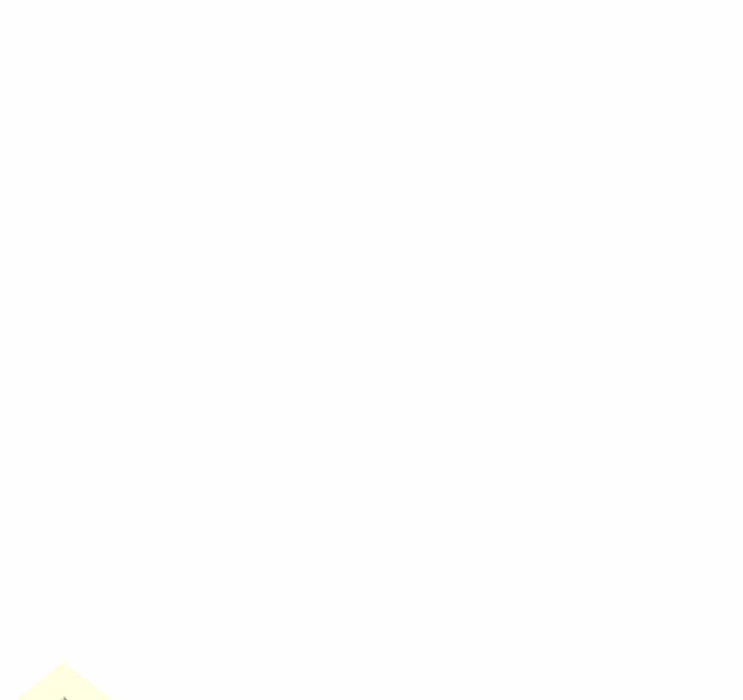





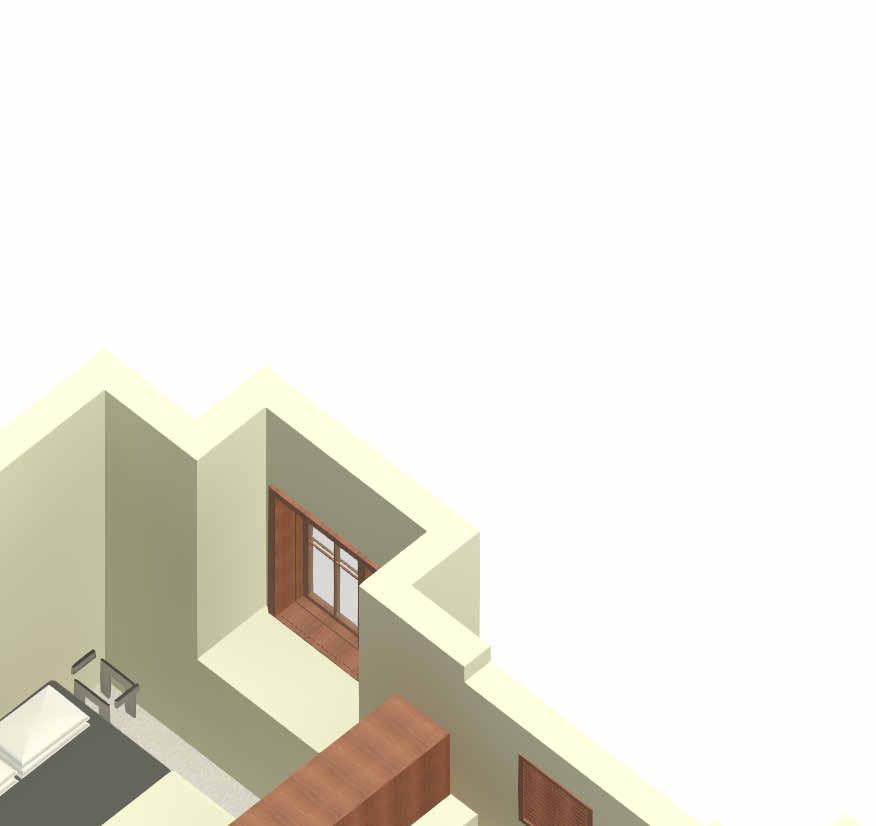

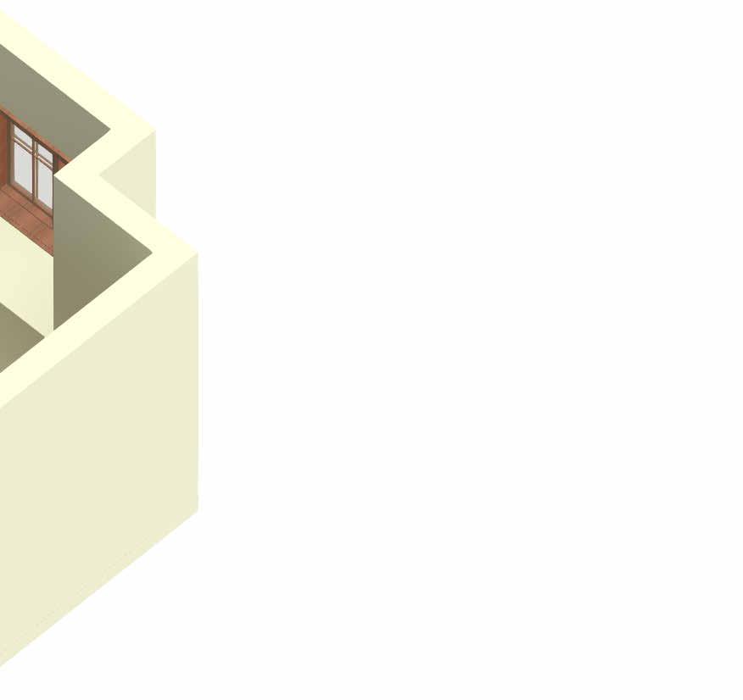
 4 BHK
2nd Floor
1st Floor
3 BHK
4 BHK
2nd Floor
1st Floor
3 BHK
F L O W E R E N C E

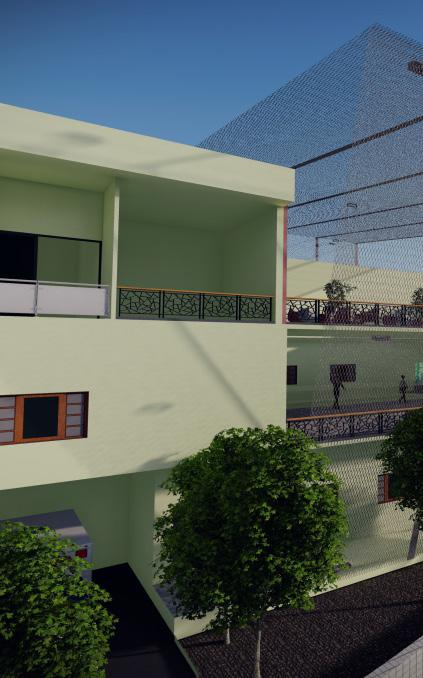
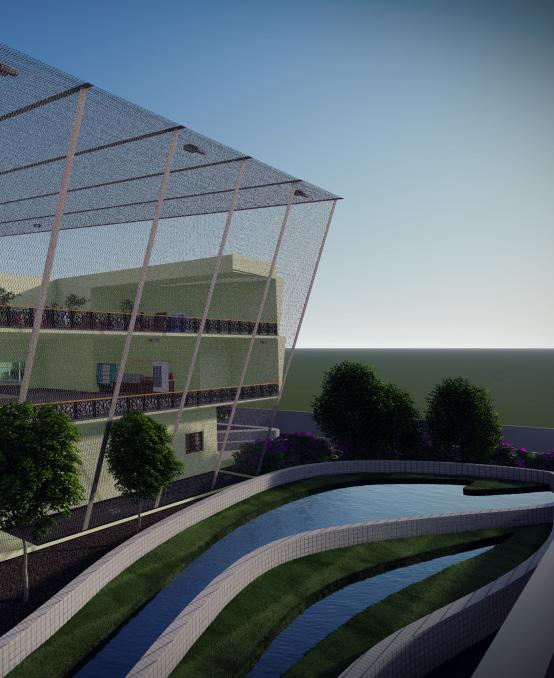
02
INTRODUCTION
Autodesk CAD & Photoshop

This nursing hospital is design to accomodate 50 beds. The challenge in the design is making the hospital feel like home for the patients and to avoid the dust from the nearby cement factory.
The central water body with fish in it helps to relieve stress and the indoor flowering plants get rid of smell of the medicines in the hospital.
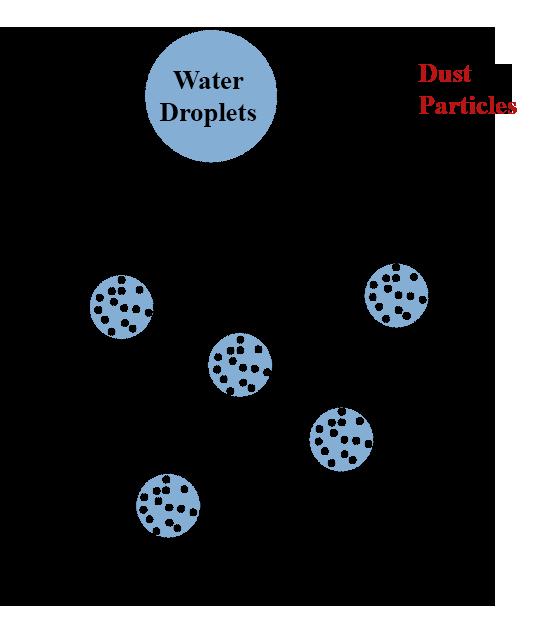
FABRICOIL
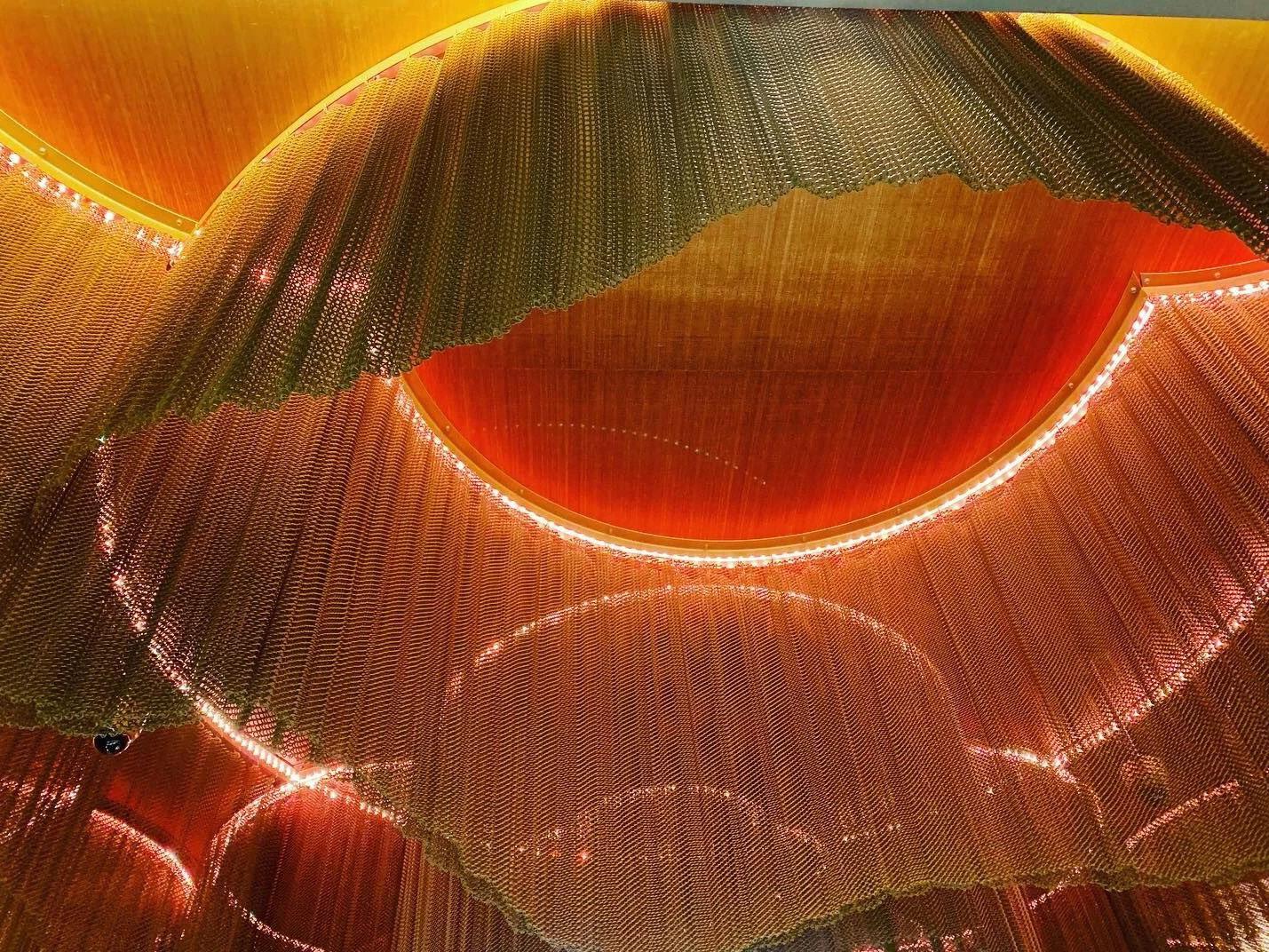
Body in front of the building helps to trap in the dust in the air and set it down before enter ing the indoor

9 5 6


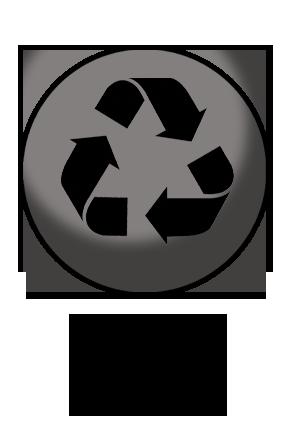


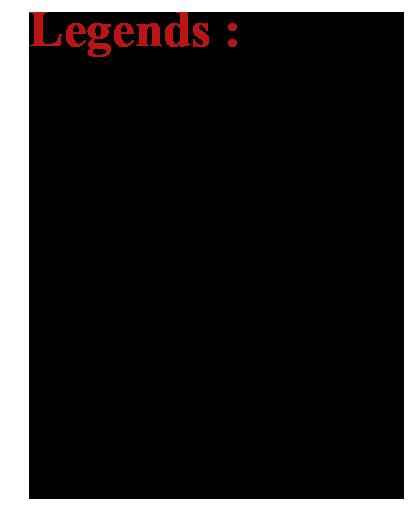
4 1 2 3 7 8
FLOOR PLANS


Autodesk CAD & Photoshop
Ground Floor
First Floor
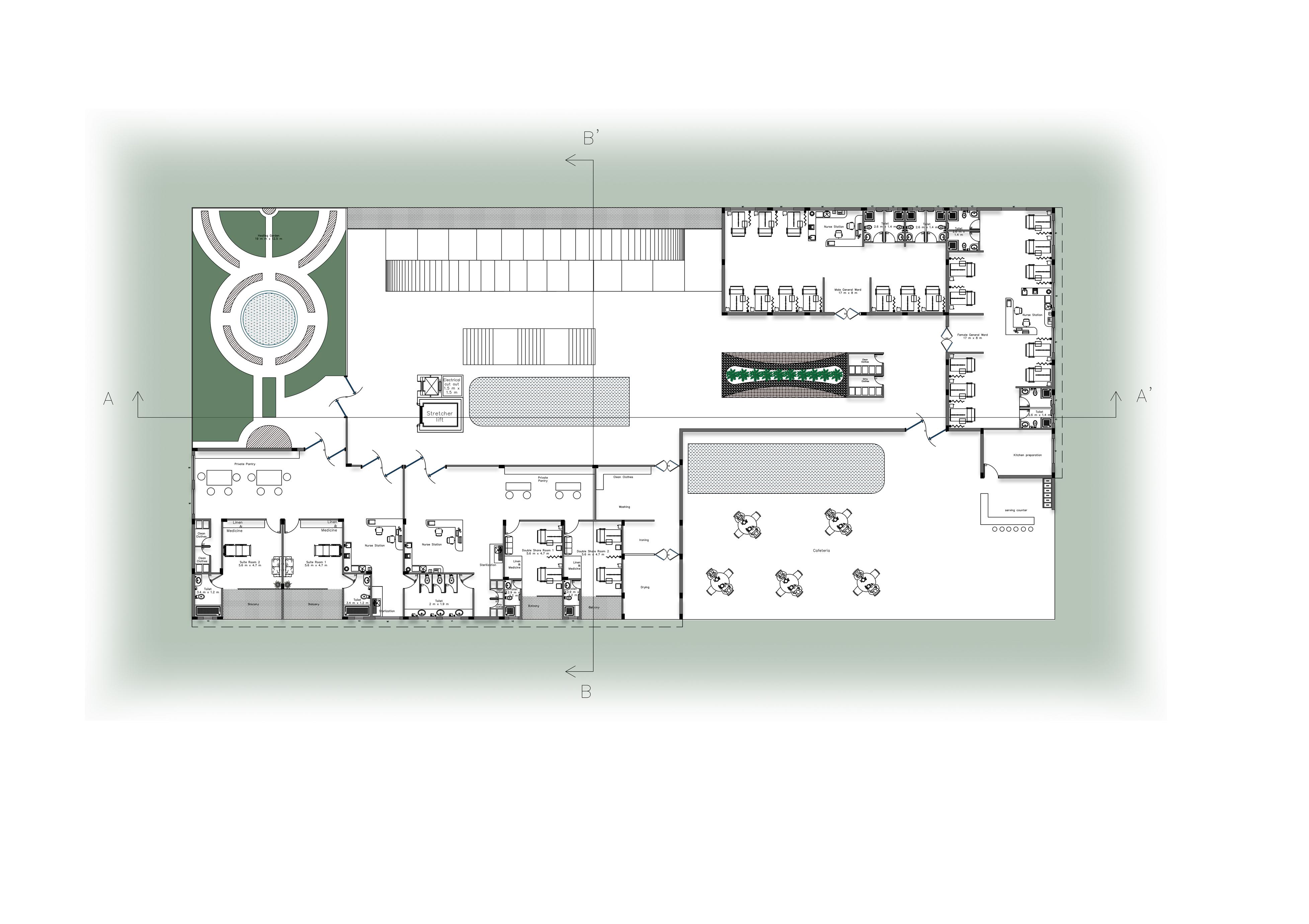


Second Floor
Section B - B’
Section A - A’
RENDERS
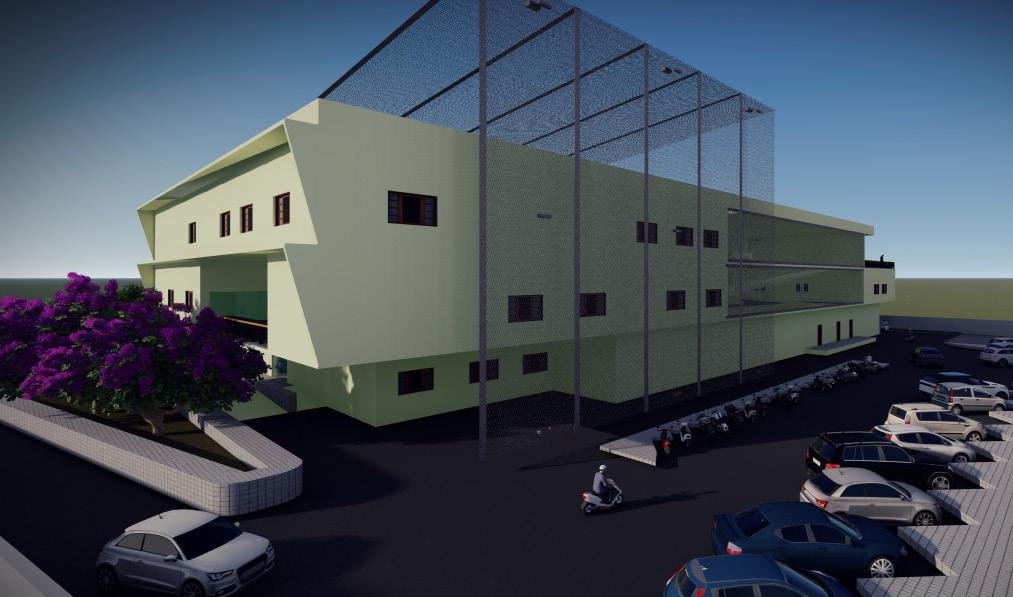
SketchUp & Lumion
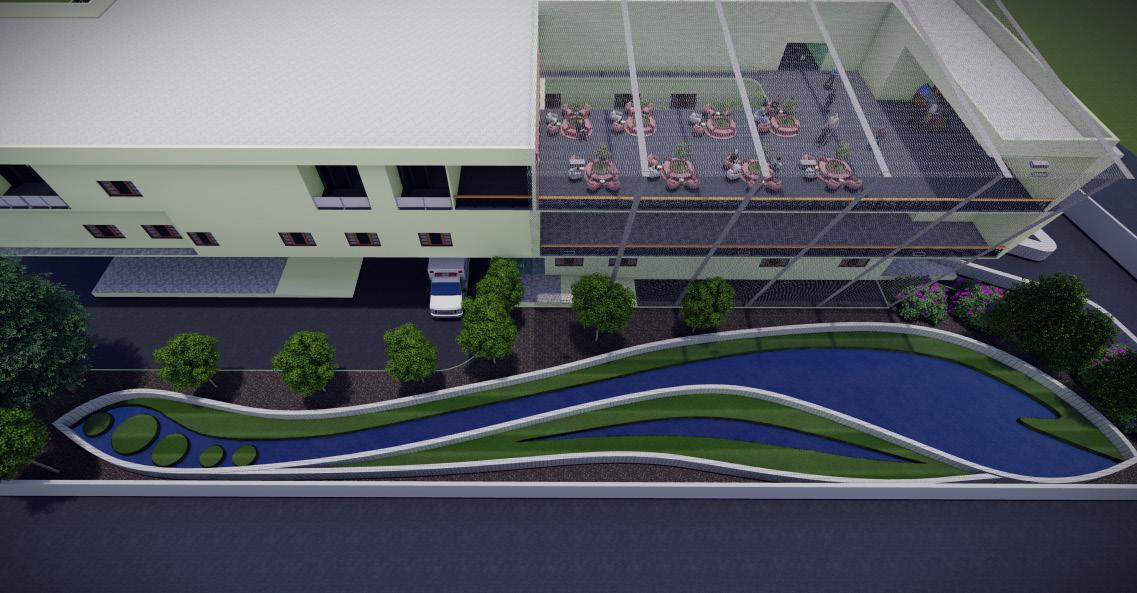
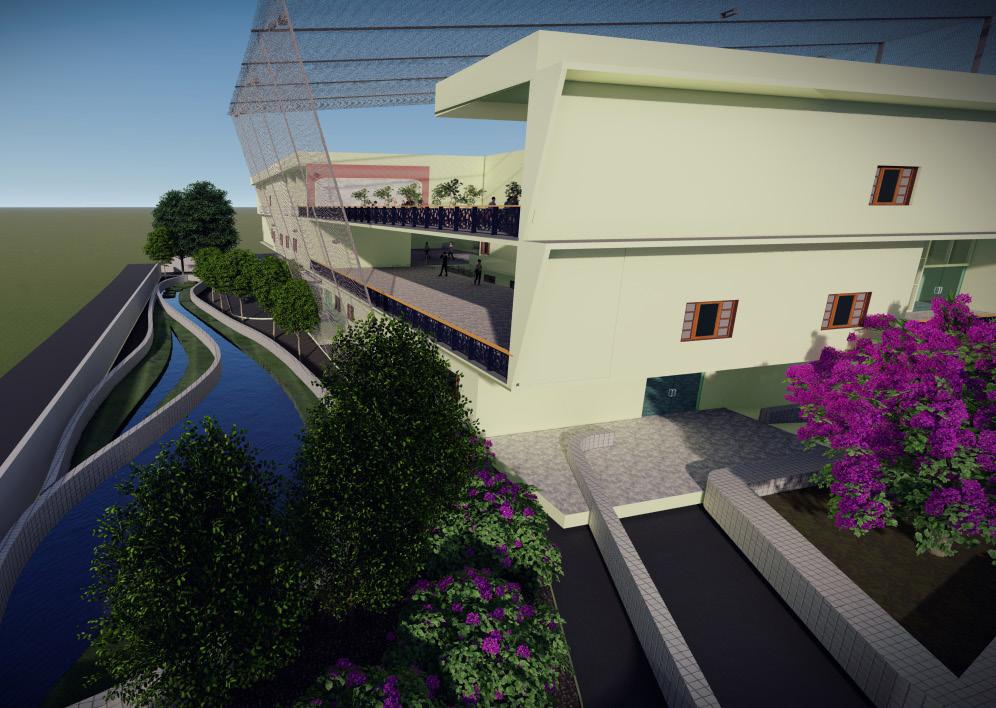
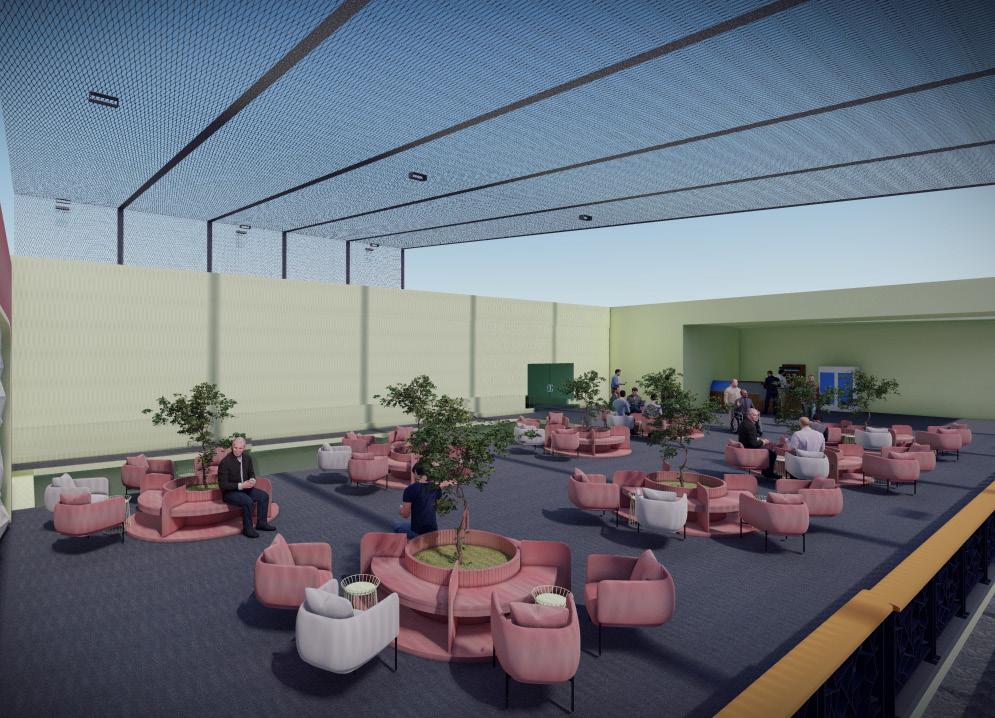
INTERIORS
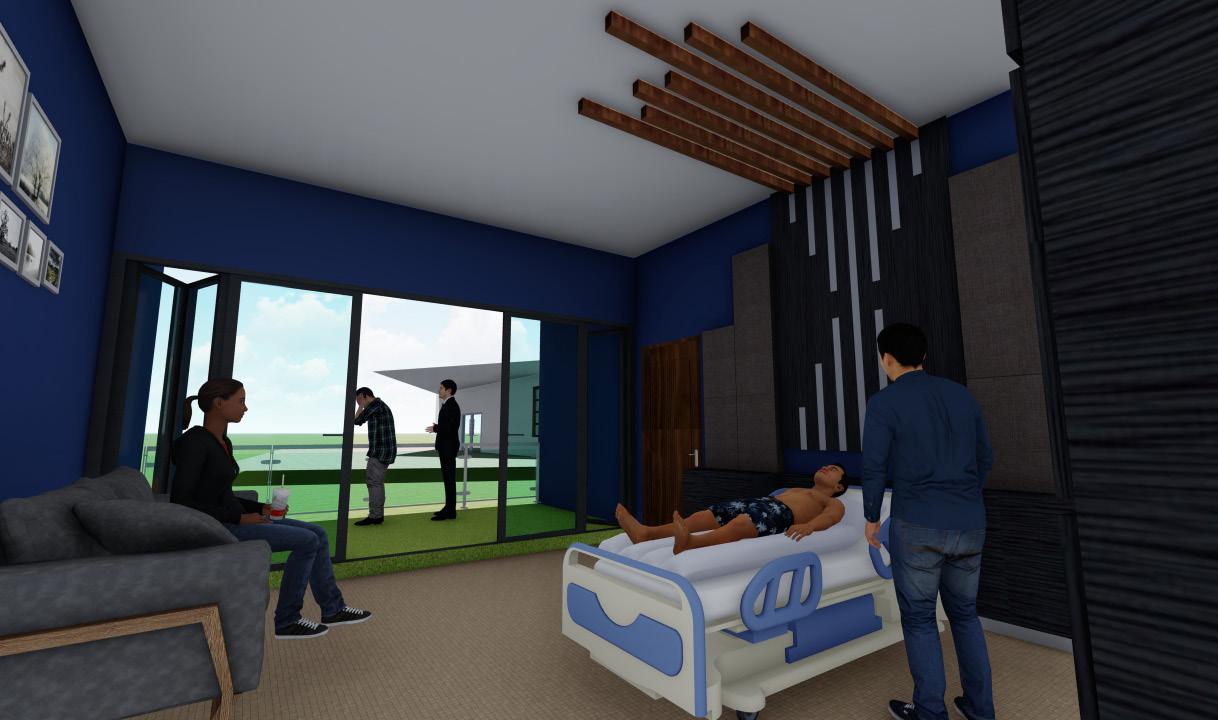
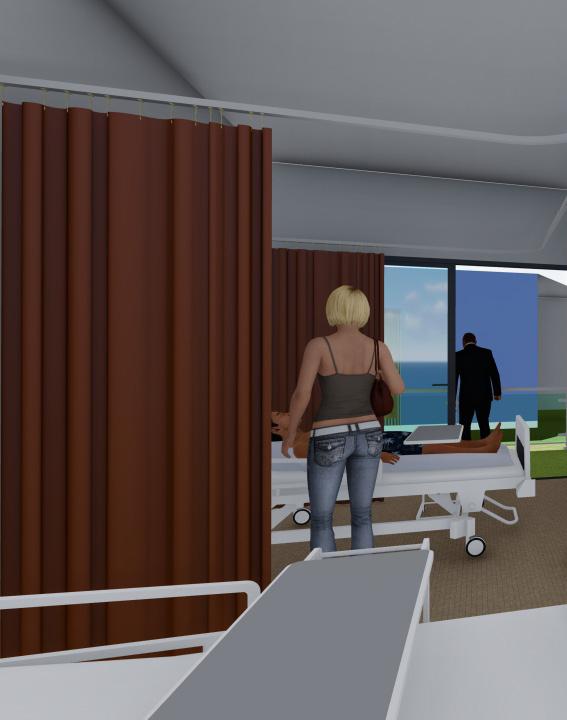



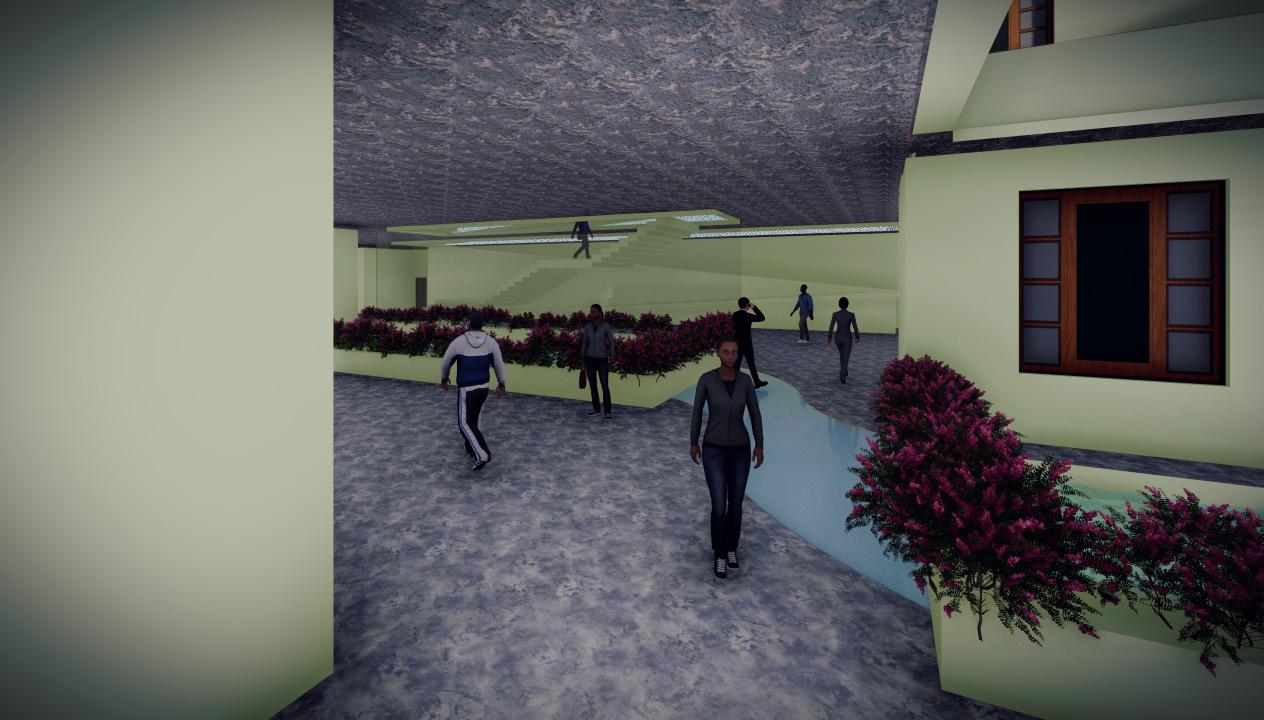
SketchUp & Lumion




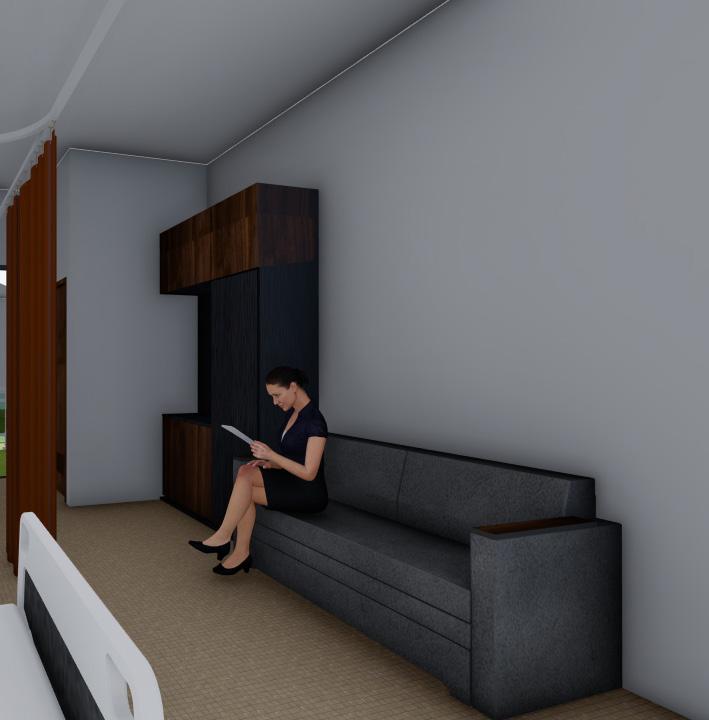
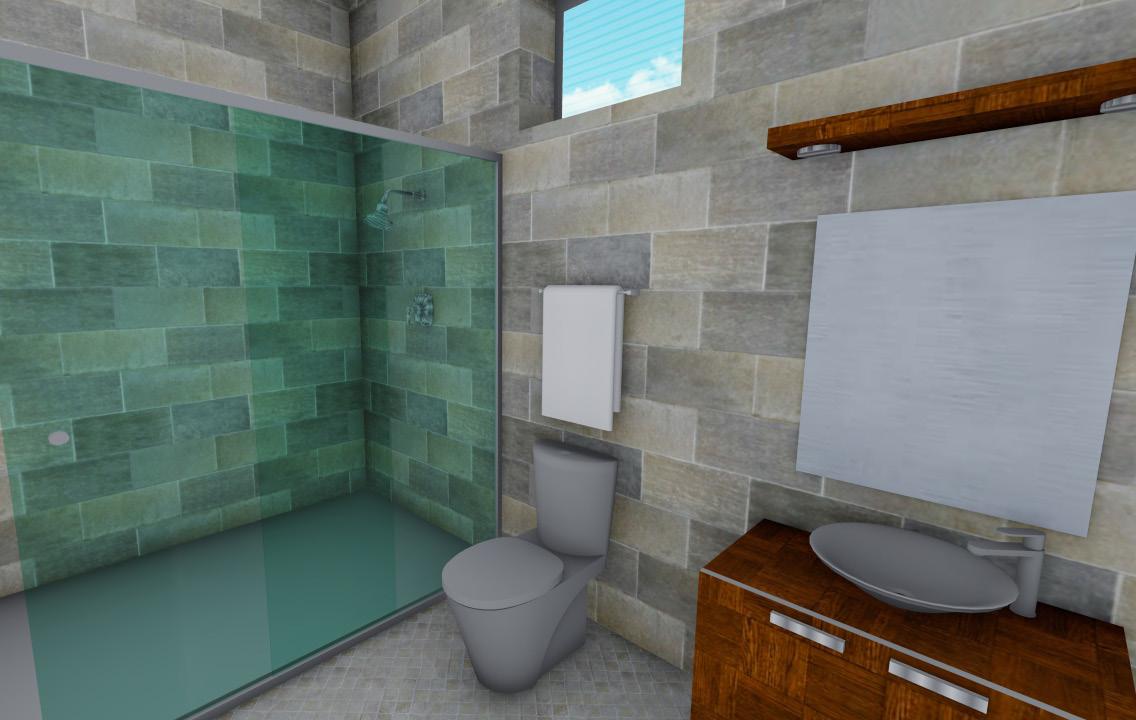
P S I T H U R I S M S C H O O L


03
INTRODUCTION
A concrete roof combines ramp and landscape
Green Roof
The concrete roof of the building which gains most of the solar radiation is completely used to substitute the landscape of the site. Gathering space, Cafeteria, and vegetation and Refreshment activities are designed in

such a way it makes use of this concrete roof. It also helps to collect and storge the run off stormwater. These water is sent into th undergroud to recharge the groundwater level. Also the vegetation helps to satisfy the needs for the college's canteen.
The Golden Ratio
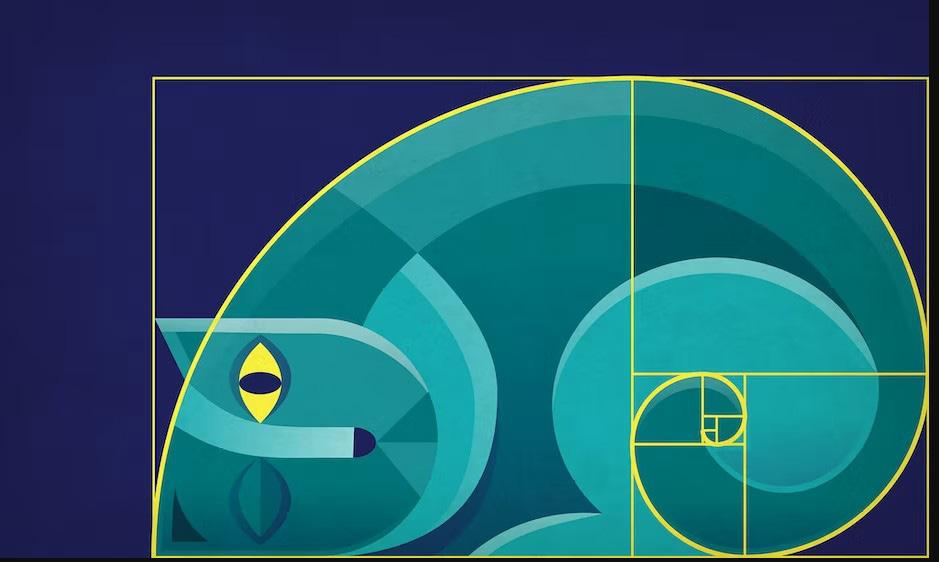

You can find it almost anywhere, like nature, architecture, painting, and music. When specifically applied to design specifically, it creates an organic, balanced, and aesthetically pleasing composition.
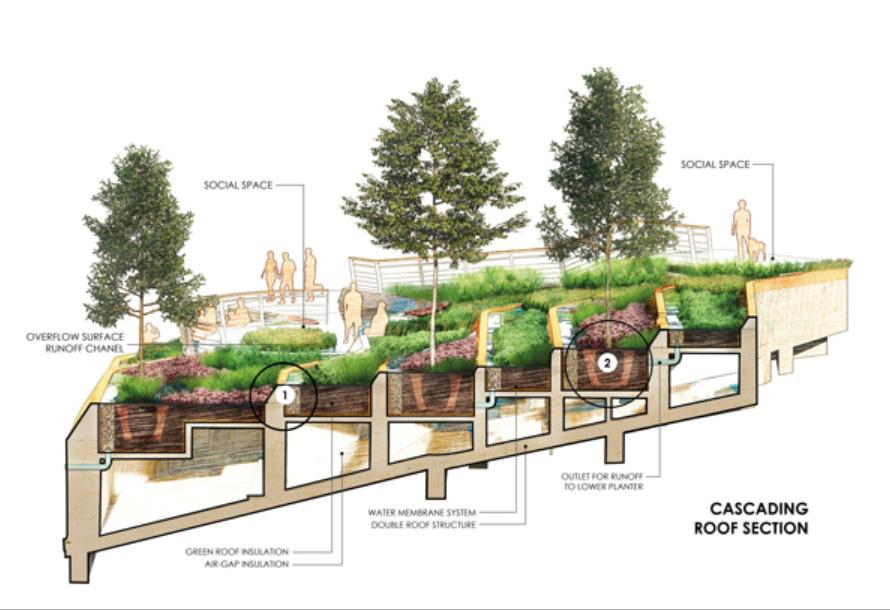 Ligtht Shelves
Ligtht Shelves
It is the element added between the louver panels and the curtain panels in the wall. The high angle incident sun light gets hit on this shelve and the diffused light enters in the studios and classrom.
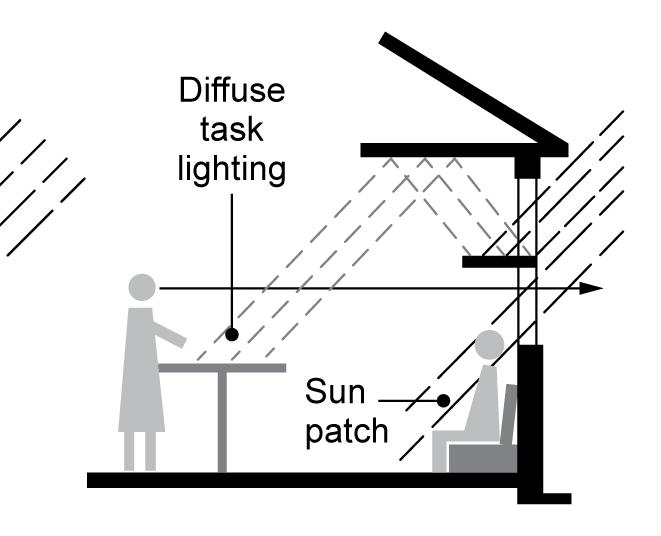


FLOOR PLANS
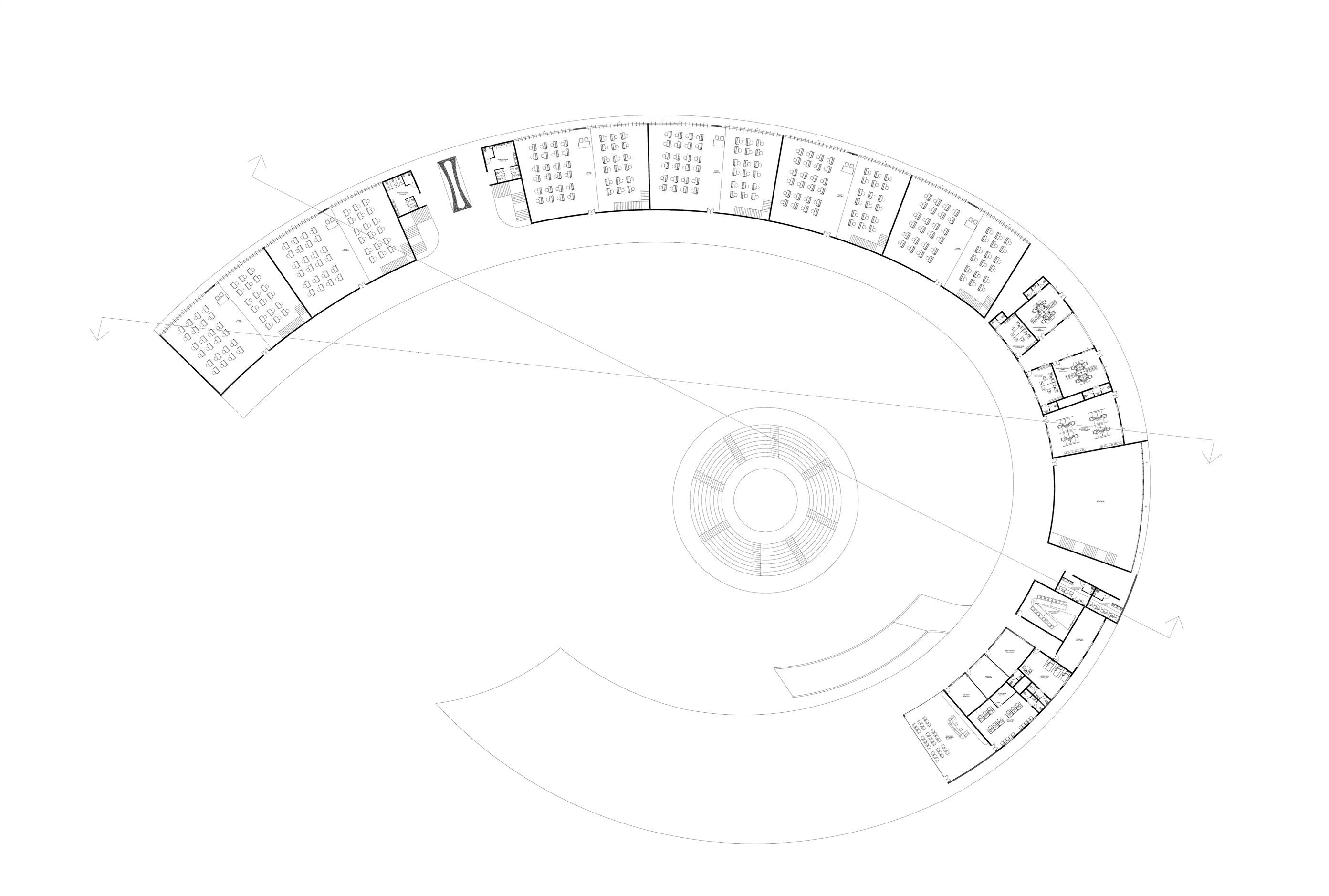
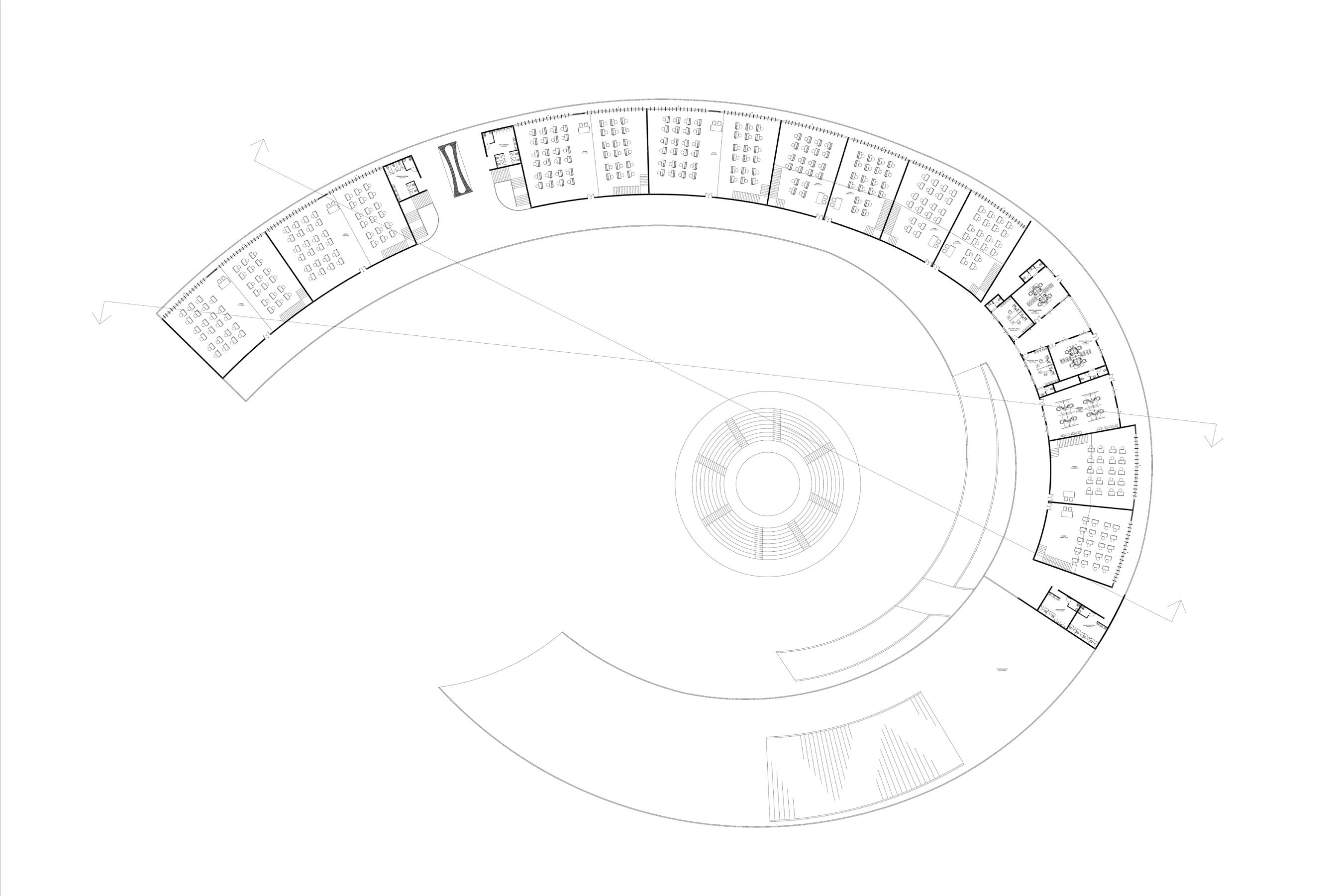
AutoCAD & Photoshop
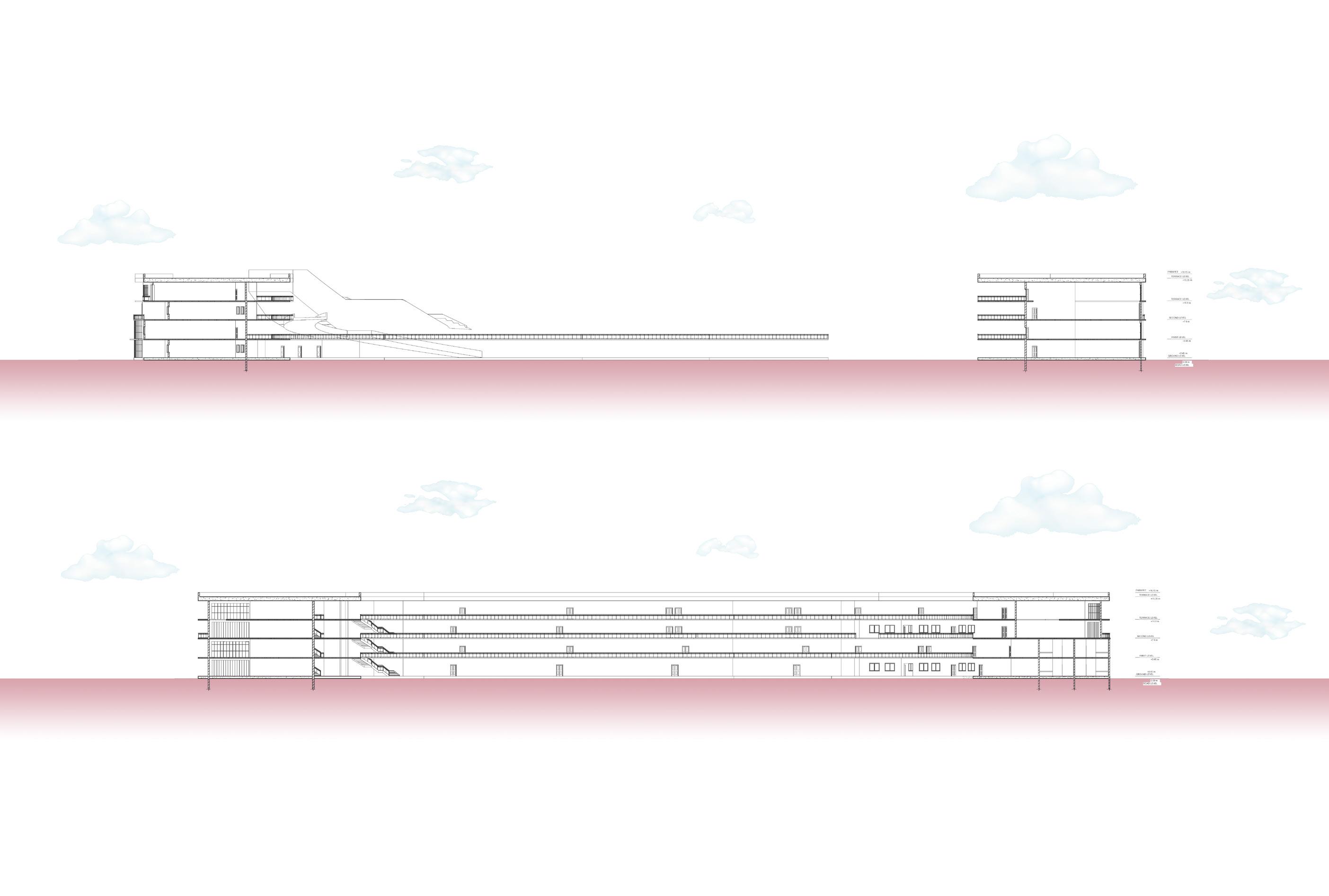
Academic Bloock
Ground Floor
Second Floor
Section A - A’
First Floor
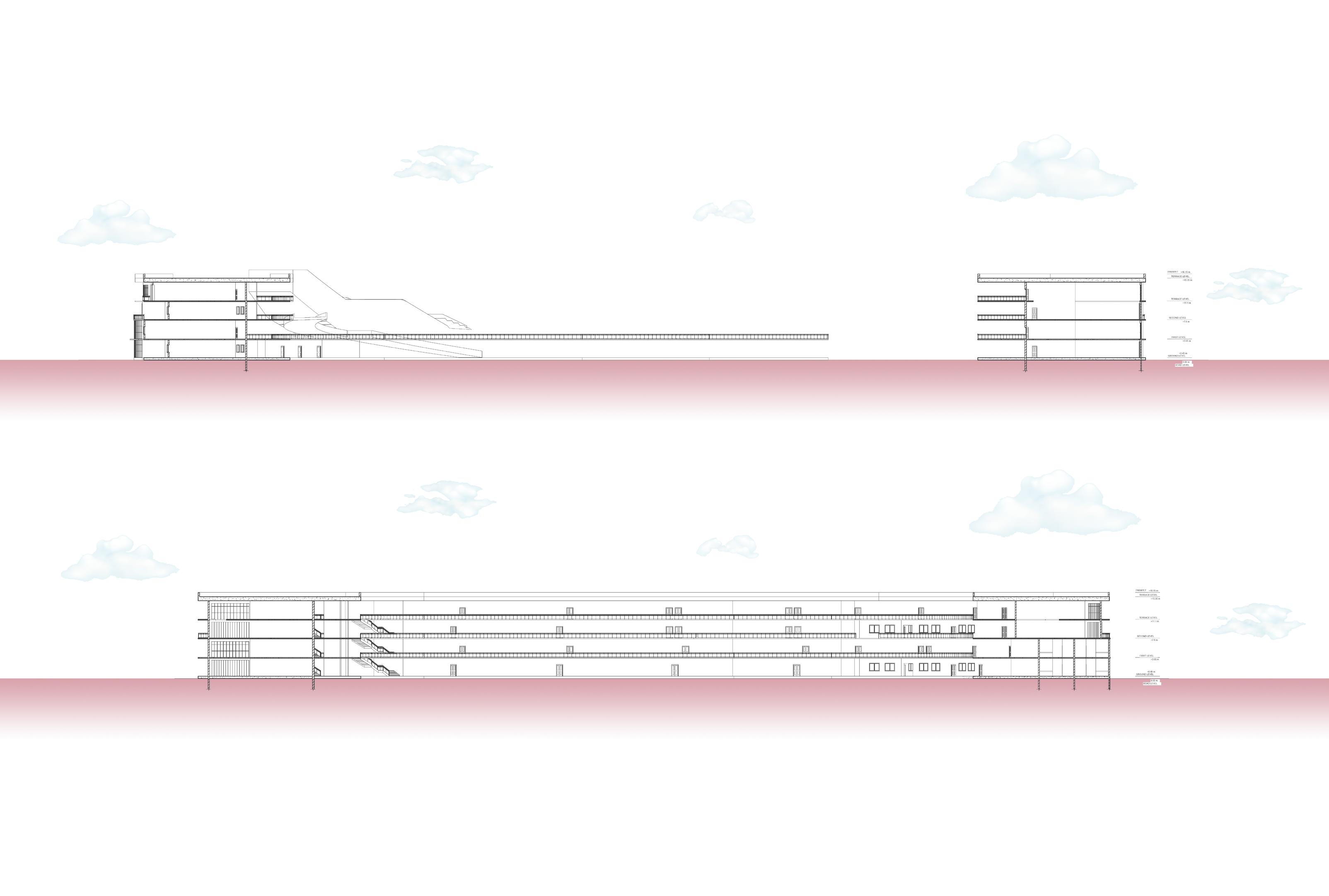
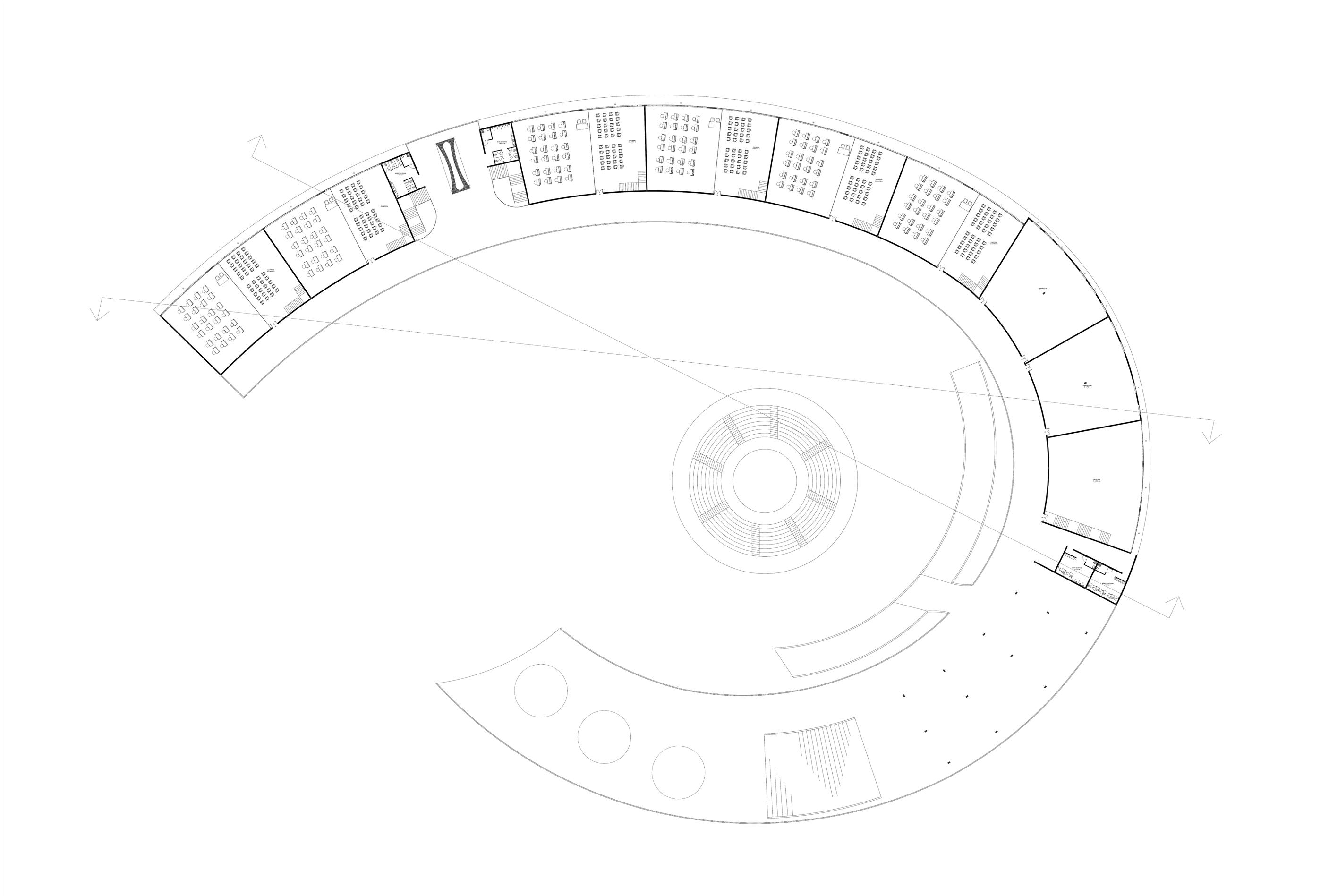


Third Floor
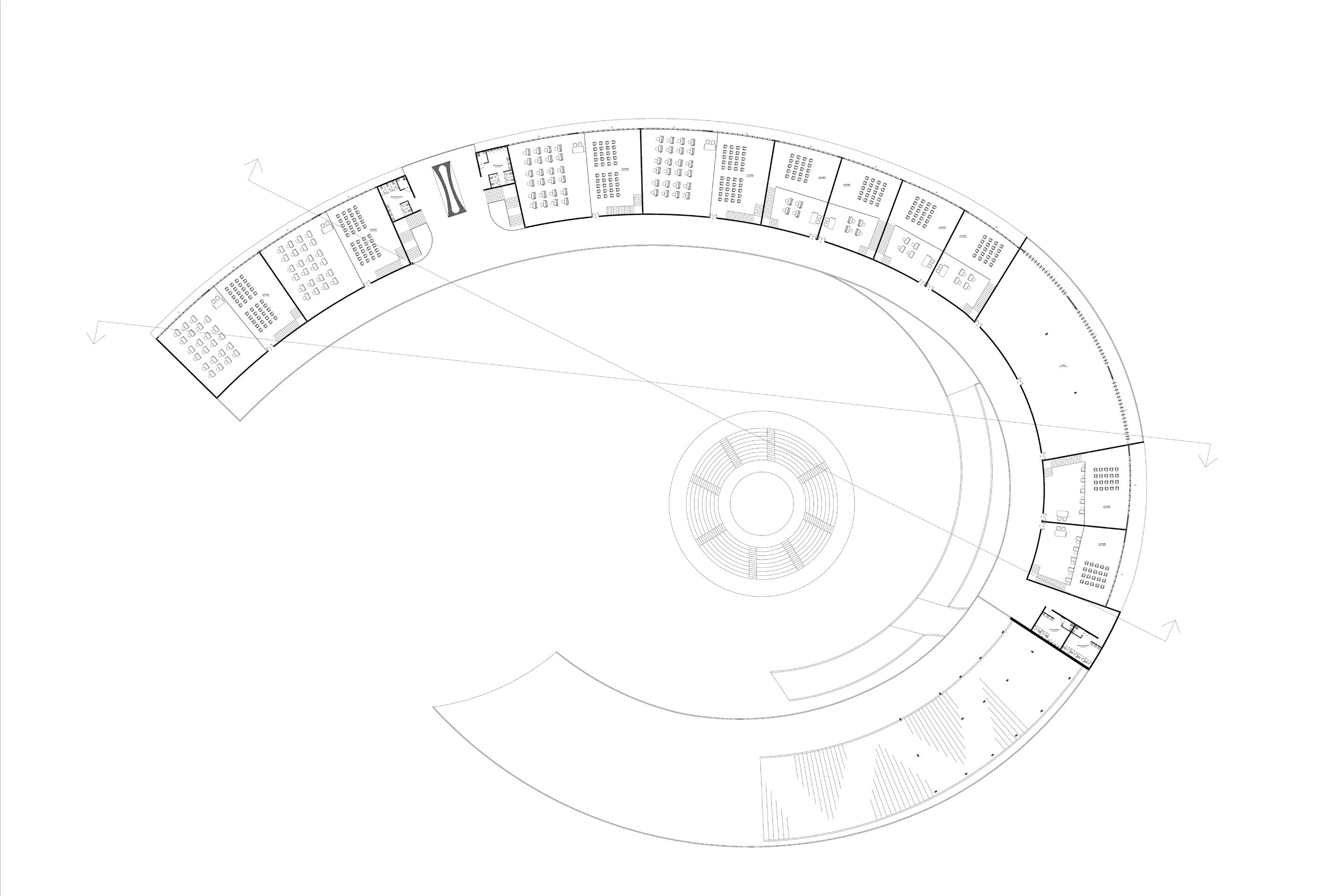 Section B - B’
Section B - B’
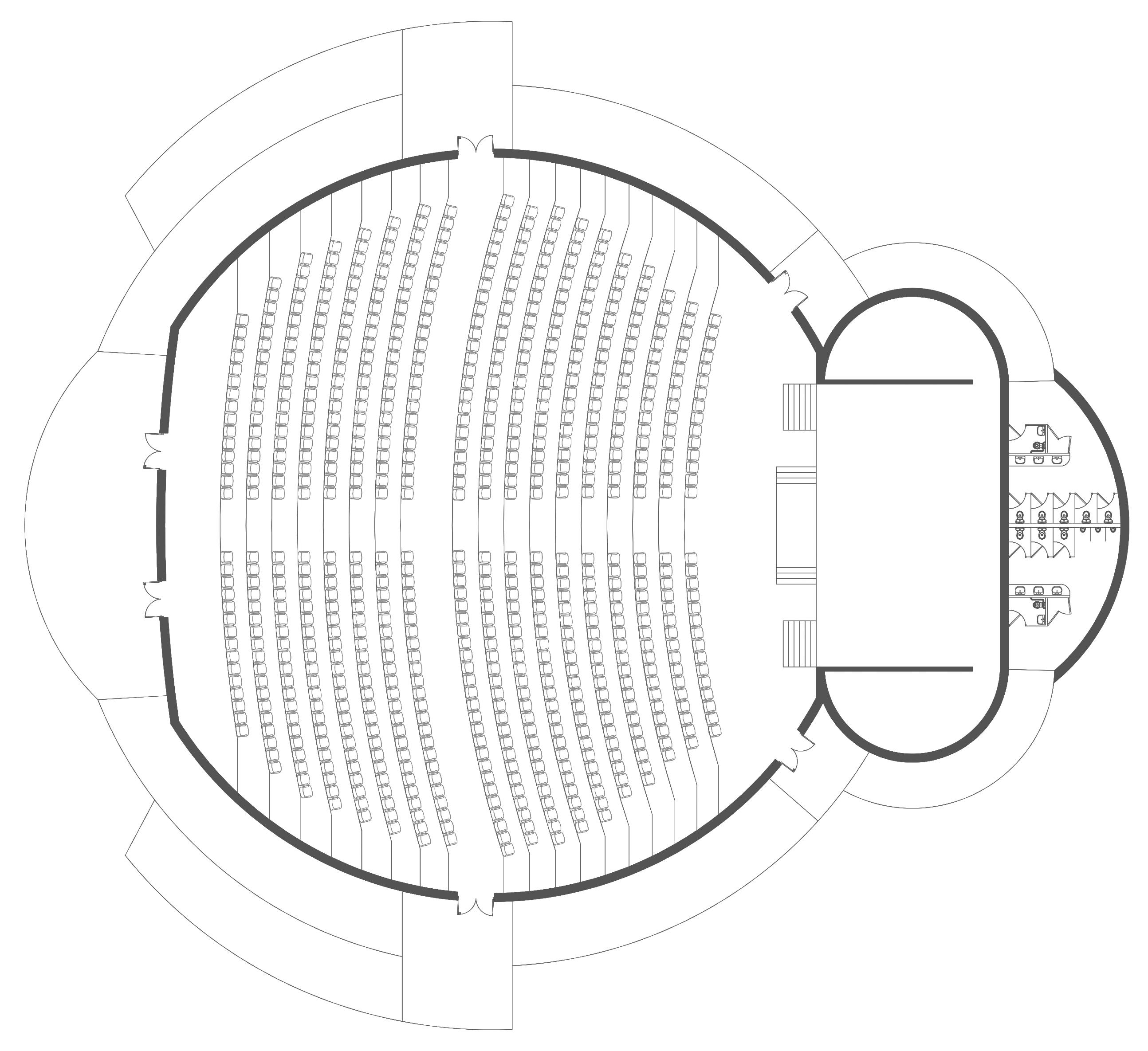
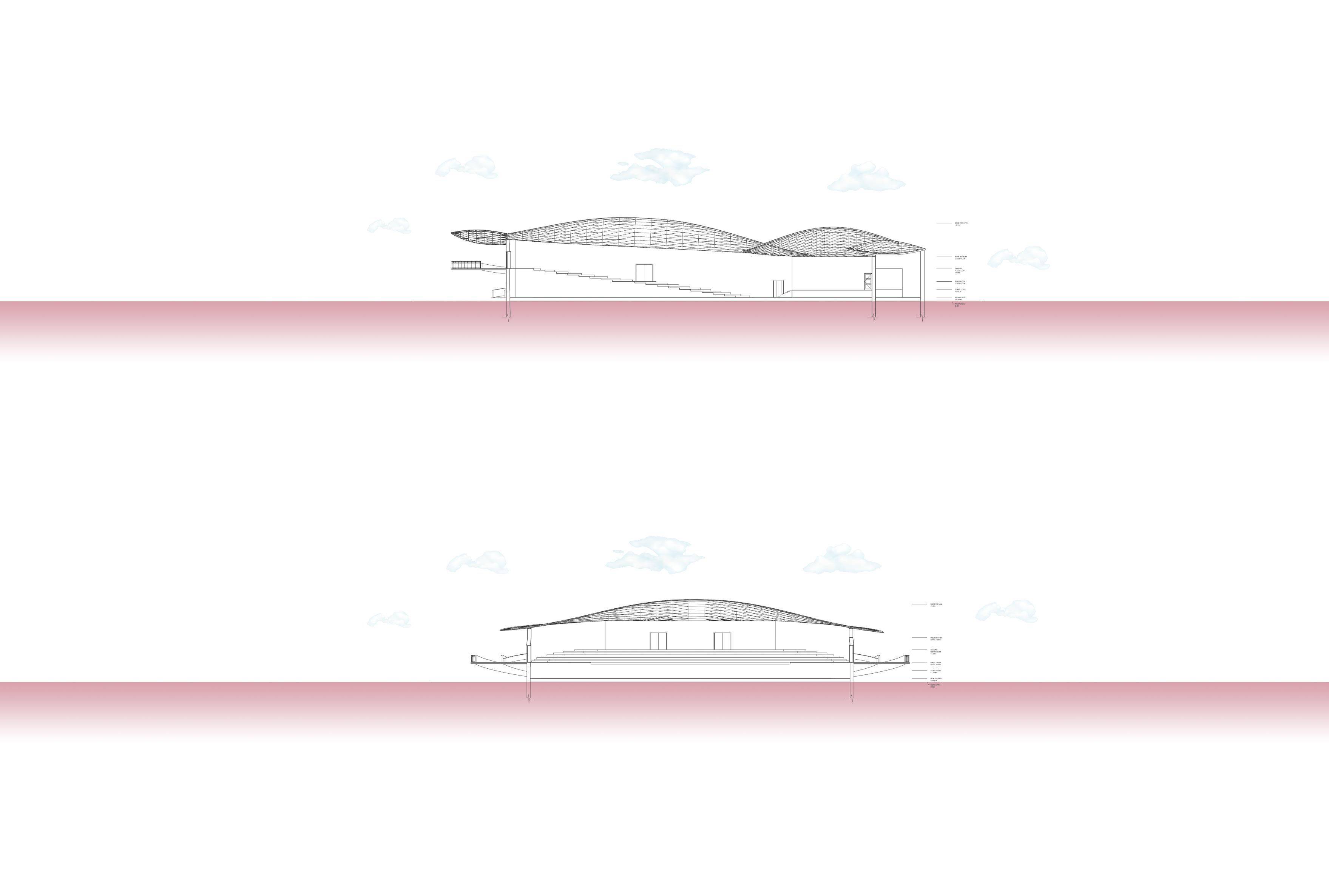
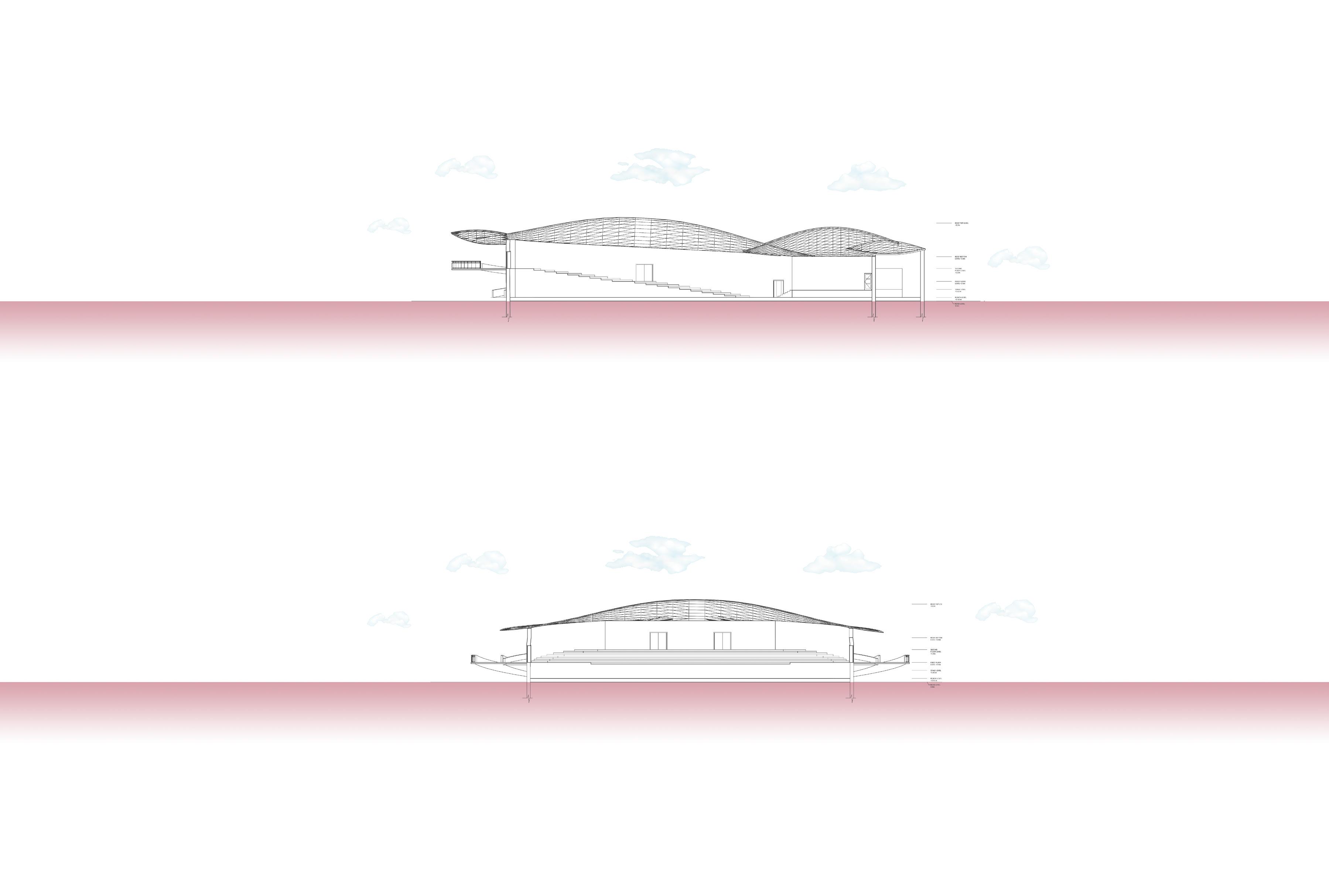
Auditorium
SketchUp & Lumion B A A’ B’
RENDERS
Section A - A’
Section B - B’
& Labs
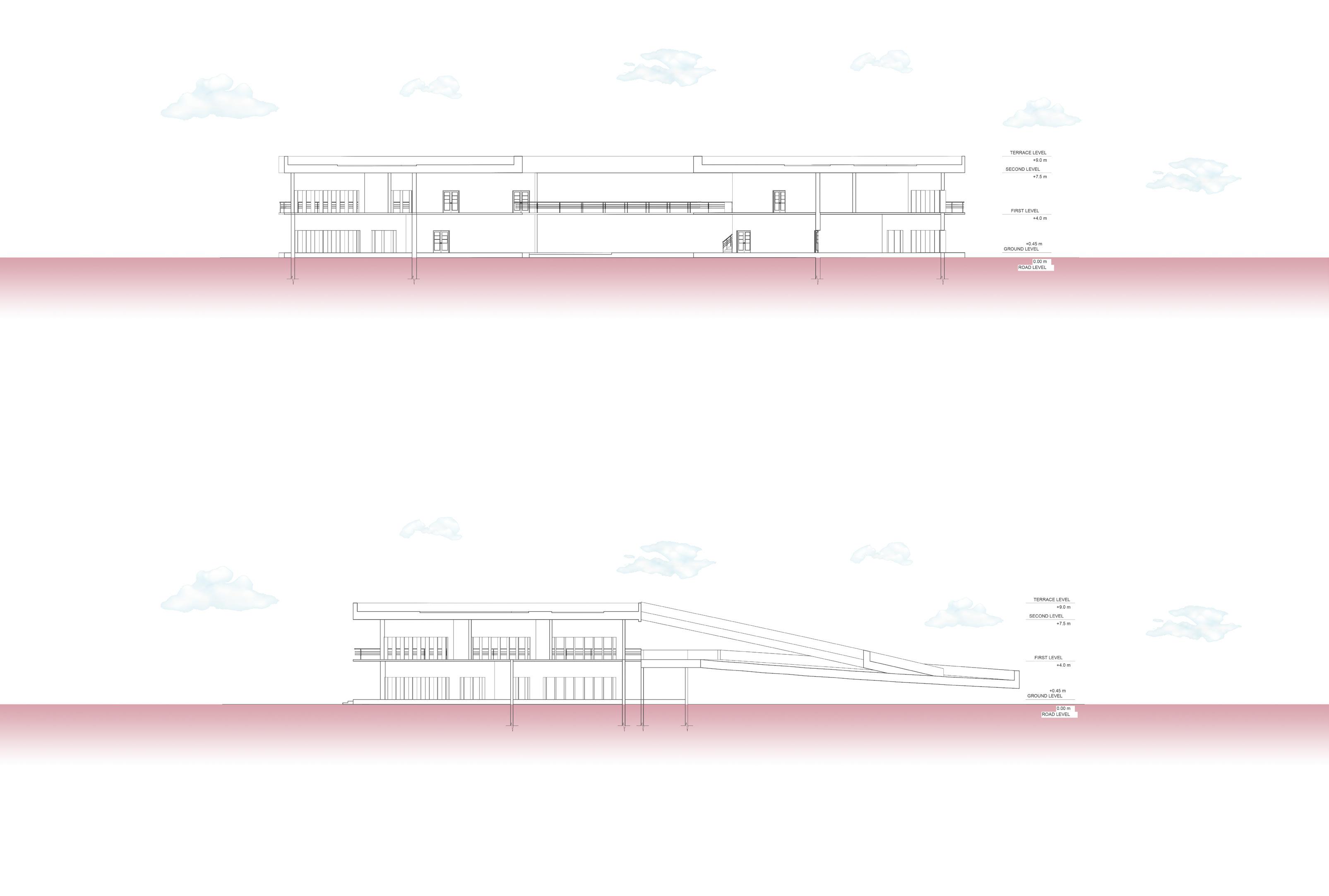


B B A’ A’ B’ B’ A A Workshop
Section A - A’
Section B - B’
RENDERS
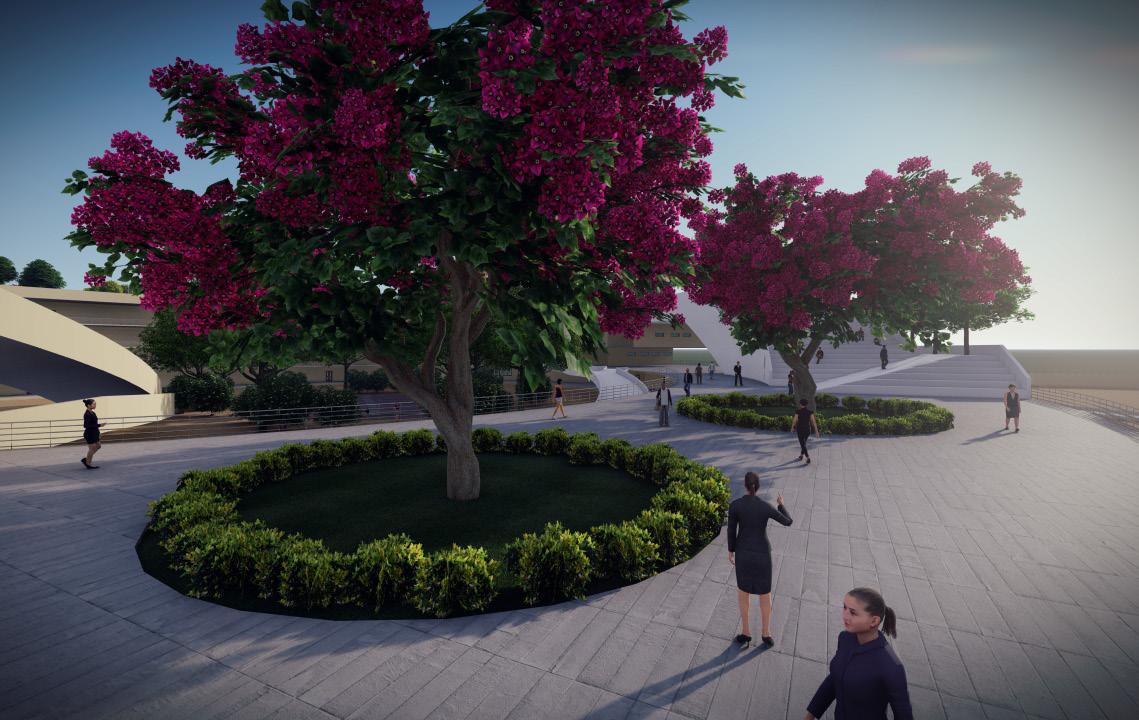
SketchUp + Revit & Lumion
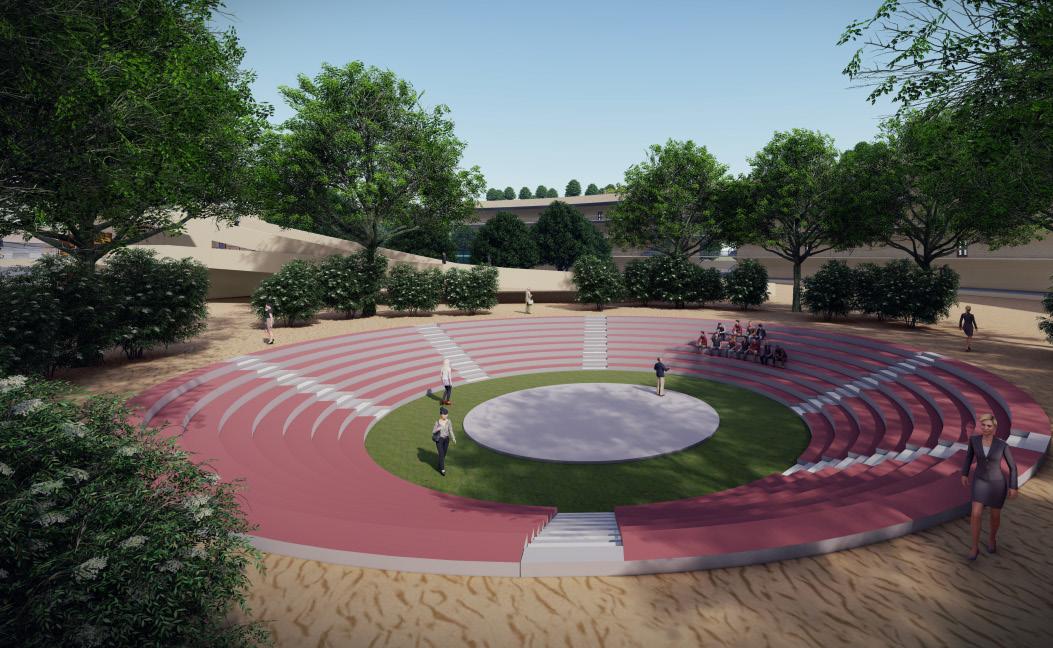




RENDERS
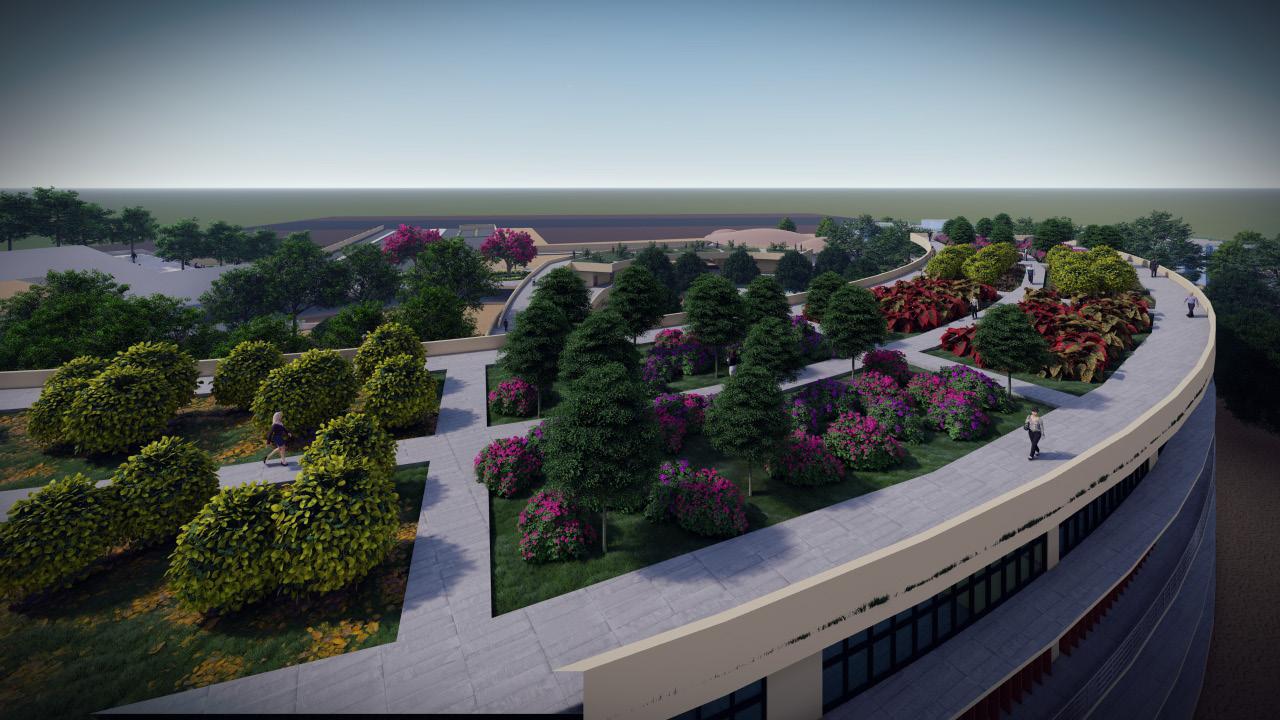
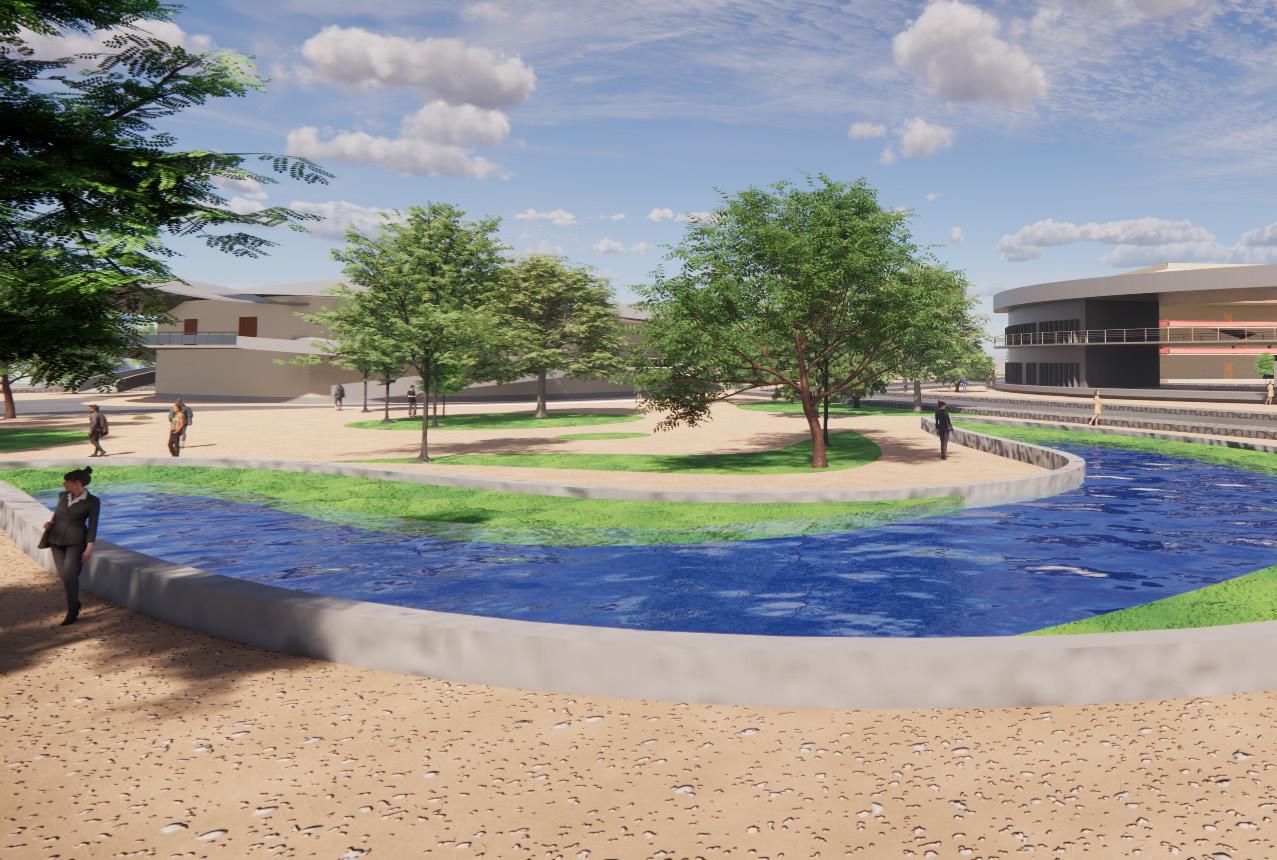
Lumion

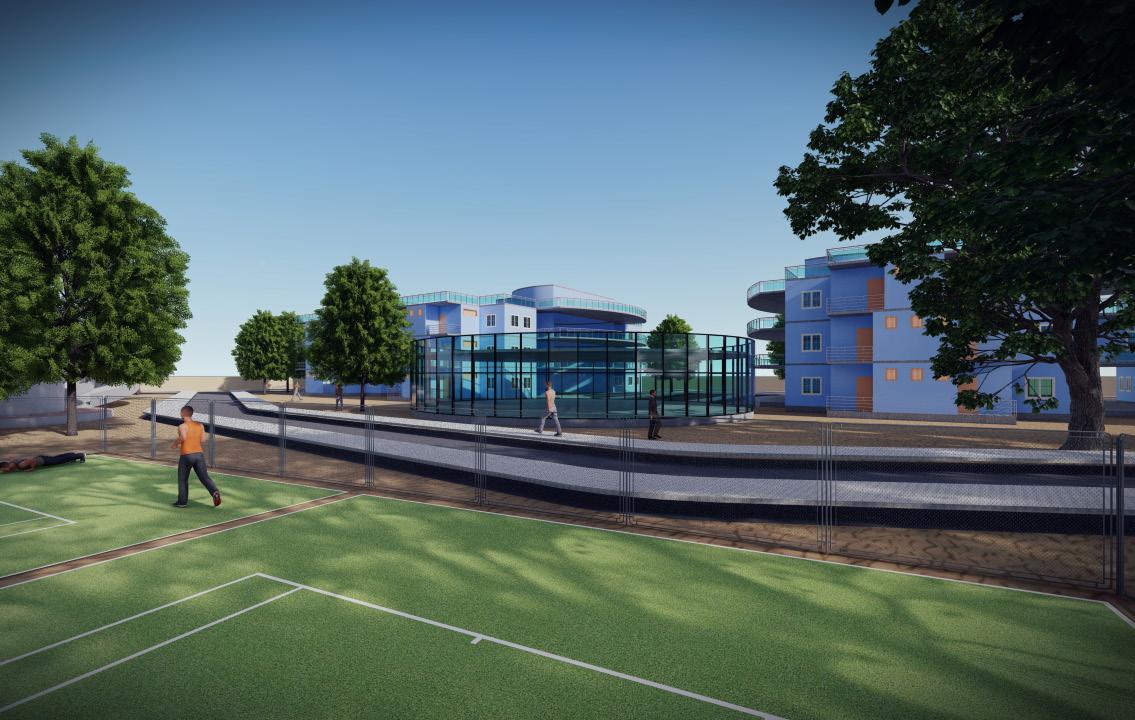
RENDERS
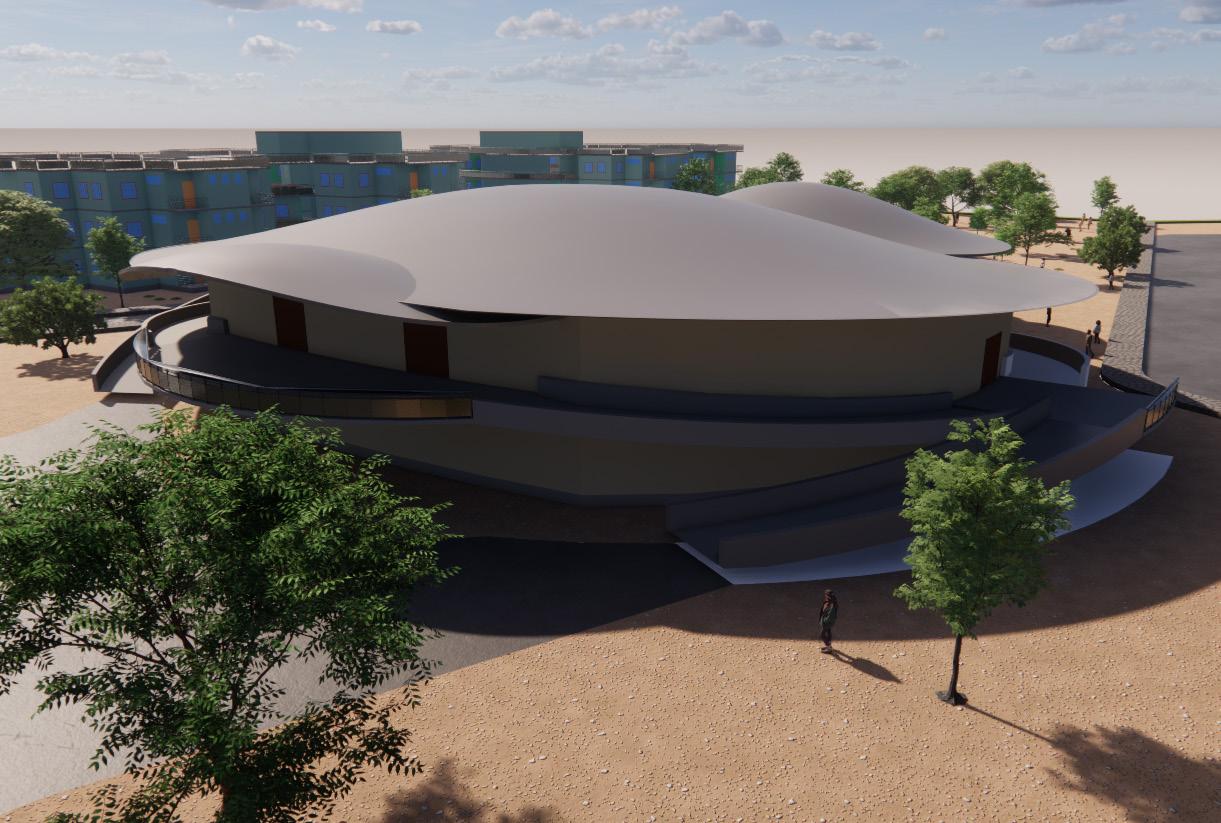
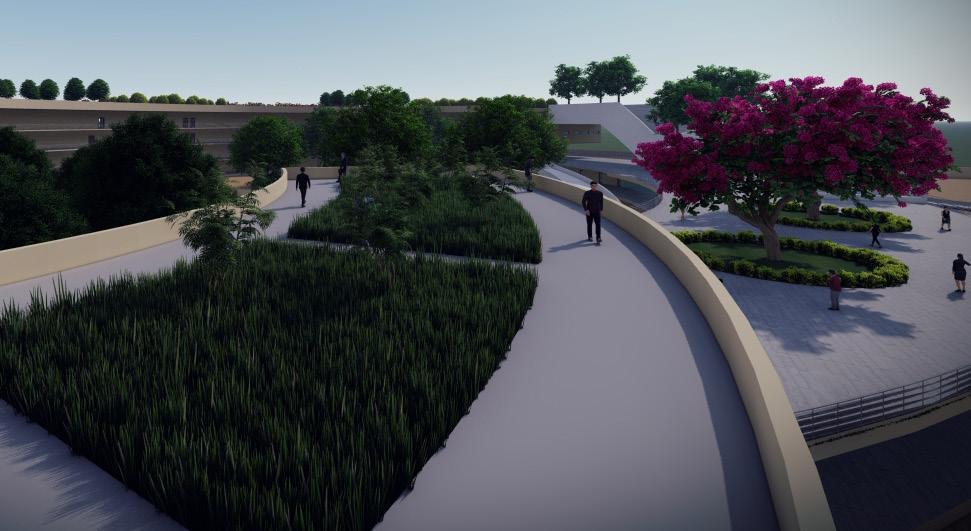
Lumion
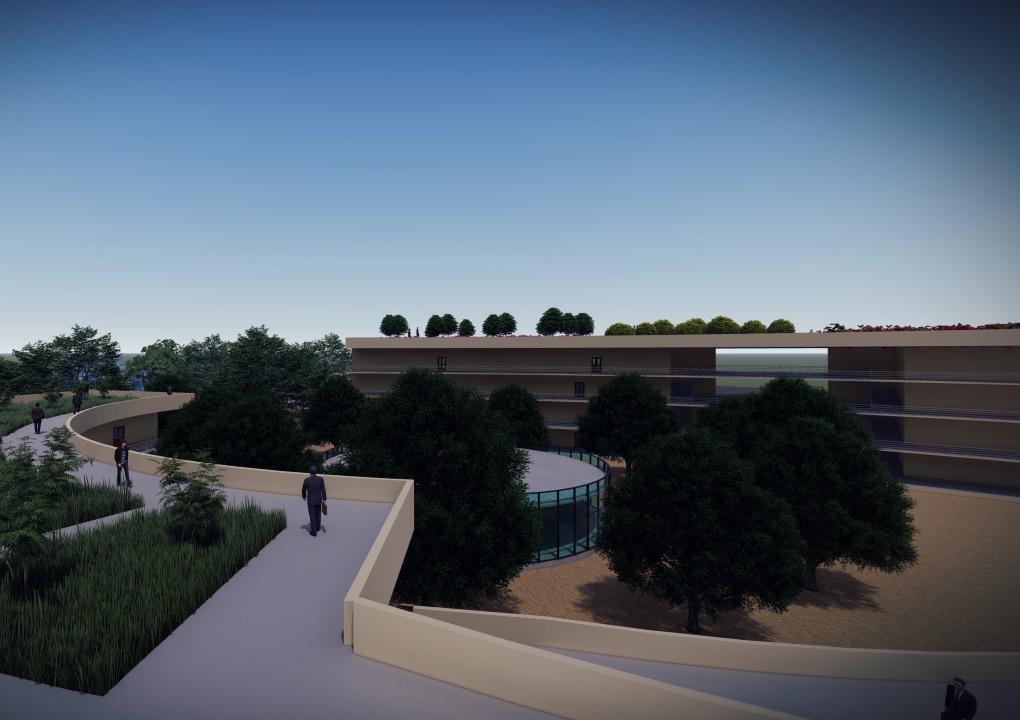
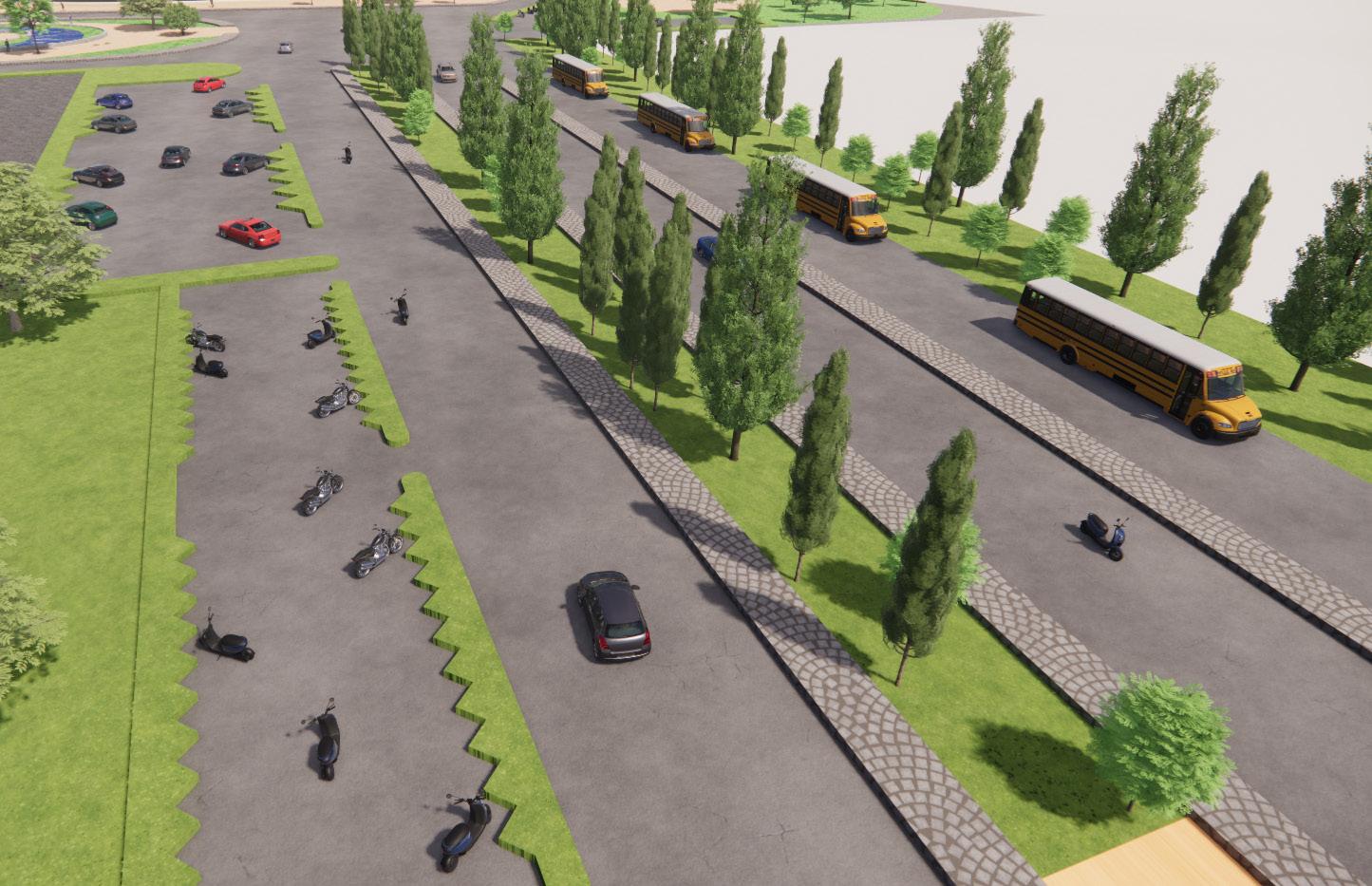
T H E G U I D E


03
CENTER LINE DRAWING
A B C D E 1 2 3 4 3.52 4.33 1.50 1.82 2.23 3.69 3.43 0.45 0.45 0.45 0.45 0.45 0.45 0.45 0.45 0.23 0.23 0.23 0.23 0.23 0.23 0.23 0.23 0.45 0.23 0.13 0.10 0.20 0.25 0.45 0.23 0.20 0.03 0.20 0.25 0.45 0.23 0.13 0.10 0.20 0.25 0.45 0.23 0.13 0.10 0.20 0.25 0.19 0.26 0.14 0.09 0.19 0.26 0.13 0.10 0.19 0.26 0.13 0.10 0.39 0.06 0.13 0.10 0.29 0.16 0.19 0.14 0.09 0.21 0.24 0.10 0.13 0.22 0.23 0.17 0.06 0.14 0.15 0.30 0.00 0.18 0.12 0.45 0.23 0.19 0.26 0.14 0.09 N
AutoCAD
MARKING DRAWING
Proposed Building 22.98 7.47 21.23 17.75 11.43 Site Boundary P Refer detail X X Y Refer detail Y Q R S A E 3 4 25.86 21.81 27.36 Site Boundary Site Boundary Site Boundary 7.47 m to point P 21.23 to point S 17.75 m to point P 11.43 to point S E 3 A 4 DETAIL - X DETAIL - Y 12 m Road N Proposed Building 22.98 7.47 21.23 17.75 11.43 Site Boundary P Refer detail X X Y Refer detail Y Q R S A E 3 4 25.86 21.81 27.36 Site Boundary Site Boundary Site Boundary 7.47 m to point P 21.23 to point S 17.75 m to point P 11.43 to point S E 3 A 4 DETAIL - X DETAIL - Y 12 m Road N Proposed Building 22.98 7.47 21.23 17.75 11.43 Site Boundary P Refer detail X X Y Refer detail Y Q R S A E 3 4 25.86 21.81 27.36 Site Boundary Site Boundary Site Boundary 7.47 m to point P 21.23 to point S 17.75 m to point P 11.43 to point S E 3 A 4 DETAIL - X DETAIL - Y 12 m Road N
AutoCAD Scale 1:150
Ground floor plan
WORKING DRAWING
AutoCAD D1 D1 D2 W1 FW1 FW2 W2 W3 Entrance D1 D3 KW1 FW1 FW3 FW2 W3 W8 2.02 MD D1 D3 W1 KW2 W2 W2 W2 W2 1.53 D1 D3 KW1 FW3 FW2 W3 W8 2.02 MD D1 D3 W1 KW2 W2 W2 W2 W2 Platform till skirting lvl (+0.1 lvl) (Slab sunken to beam bottom) Toilet to detail eq eq 1.06 0.52 0.07 0.13 0.21 0.11 0.25 0.73 eq eq 0.42 0.64 0.18 0.10 eq eq Balcony to detail 0.15 0.42 1.66 0.60 2.62 0.48 R0.08 0.66 0.62 0.73 1.36 1.18 0.23 Kitchen to detail Staircase to detail Tread = 0.3 Riser = 0.15 0.91 0.88 0.88 Double ceiling A B C D E 1 2 3 4 3.52 4.33 1.50 1.82 2.23 3.69 3.43
FLOORPLAN
D1 D2 W1 FW1 FW2 W3 0.77 0.65 1.99 eq eq eq 1.53 Platform till skirting lvl (+0.1 lvl) +3.0 Lvl. +3.0 Lvl. +2.85 Lvl. railing to detail Slope R0.76 2.80 1.74 Balcony to detail A B C D E 1 3.52 1.82 2.23 3.69 3.43
First floor plan Terrace plan
W1 W2 D3 W1 W2 W2 W3 D1 W1 W2 D3 W1 FW2 W2 W2 W2 W3 2.11 1.16 eq 1.53 0.73 eq eq 0.42 0.64 0.12 0.45 0.10 0.07 0.07 1.40 0.64 0.64 0.41 0.42 Platform till skirting lvl (+0.1 lvl) (Slab sunken to beam bottom) Toilet to detail Staircase to detail Tread = 0.3 Riser = 0.15 0.91 0.88 0.88 +3.0 Lvl. +3.0 Lvl. 1.28 railing to detail Sloped roof 2 3 4 4.33 1.50 2 0.45 1.98 2.11 0.46 4.25 1.24 0.51 1.41 0.78 0.88 0.88 0.91 Valley Valley Sloped roof to detail Slope Slope Slope Slope Slope Slope Slope Slope Slope Slope Slope railing to detail A B C D E 1 2 3 4 3.52 4.33 1.50 1.82 2.23 3.69 3.43 2 CONCEPTUAL DRAWING
Scale 1:100
ELECTRICAL LAYOUT
Ground floor plan
ELECTRICAL LEGEND
First floor plan Scale 1:100
AutoCAD D1 D3 D1 D3 W F C Entrance KW1 FW1 FW3 FW2 W3 W8 2.02 MD W1 KW2 W2 W2 W2 W2 1.53 D1 D1 D3 D2 W W F C H 4'0" DIA CEILING FAN WALL POINT 20 AMPS FOR AC 15 AMPS 5 AMPS SWITCH BOARD SPLIT AC CEILING POINT CHANDELIER 5 AMPS - FRIDGE 5 AMPS - CHIMNEY 5 AMPS - HOB TELEPHONE POINT MIRROR LIGHT G GEYSER B 3'0" DIA CEILING FAN OUTDOOR UNIT BULK HEAD D.B BELL PUSH BELL BUZZER





± 0'-0" 1.41 1.08 0.33 0.91 0.08 0.30 0.13 1.08 0.33 1.06 0.08 0.96 0.33 0.53 ± 0'-0" Thread 0.30 m Riser 0.15 m 1.53 2.70 2.70 2.70 1.10
SECTION
ELEVATION
Scale 1:100

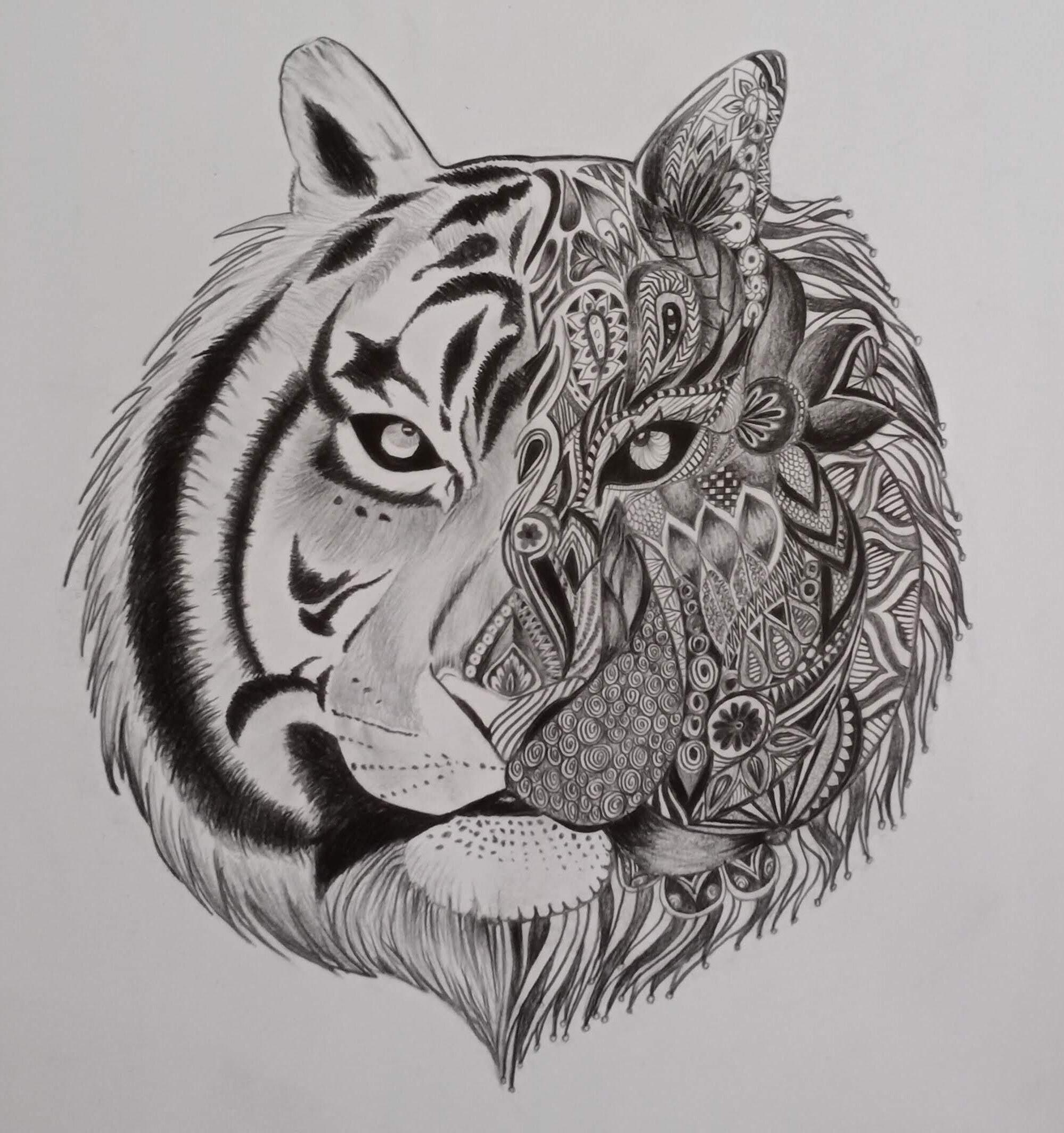

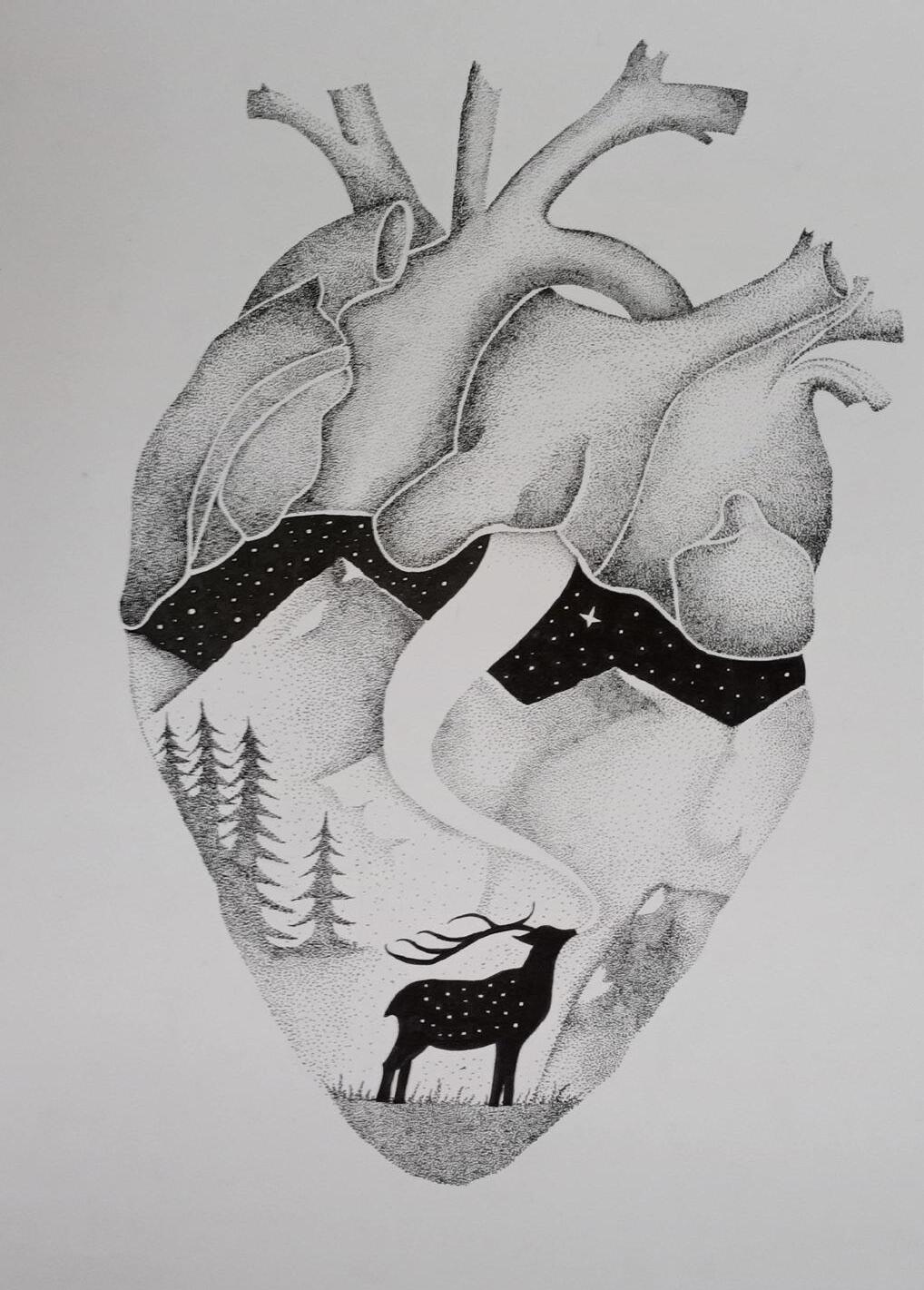
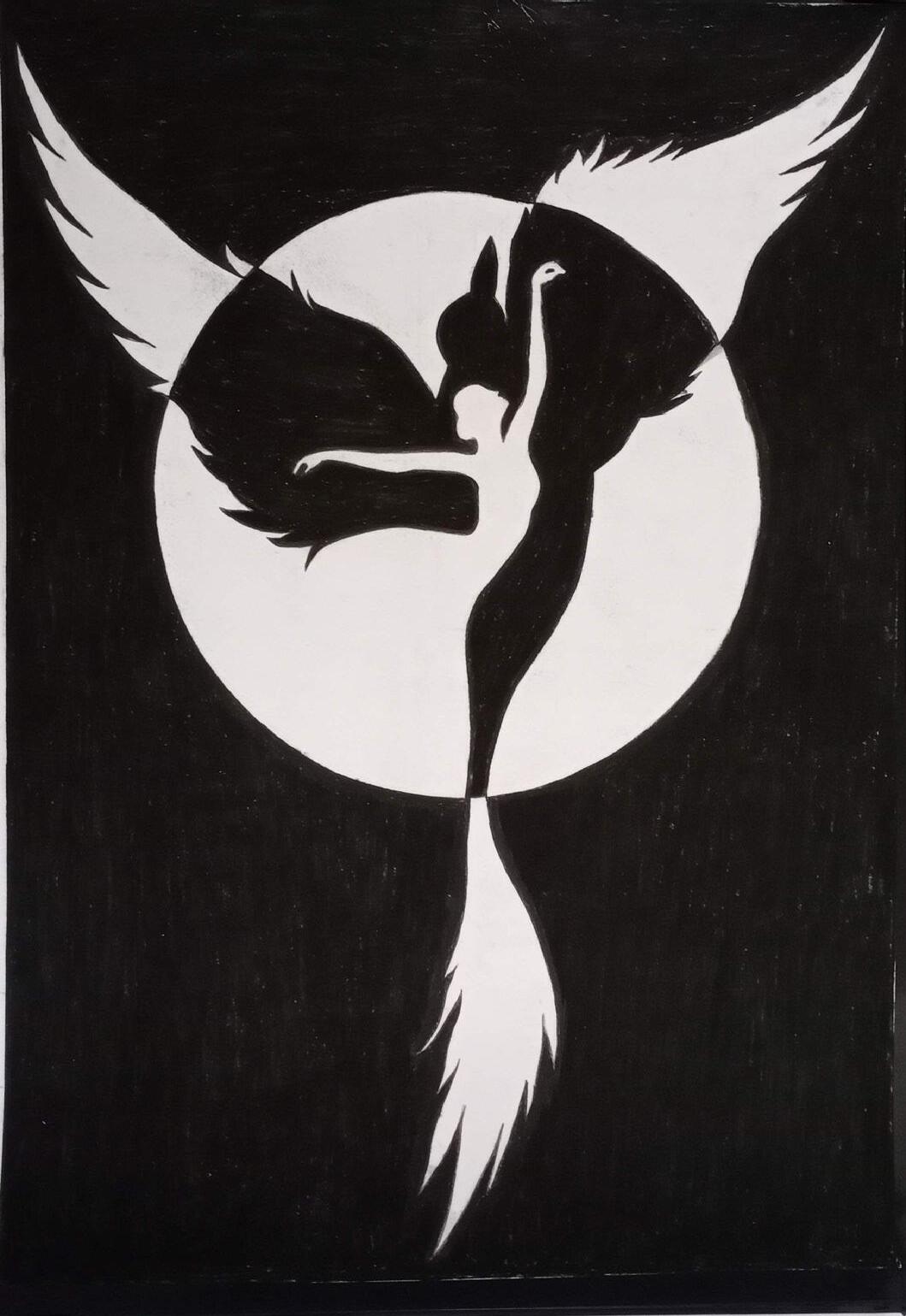
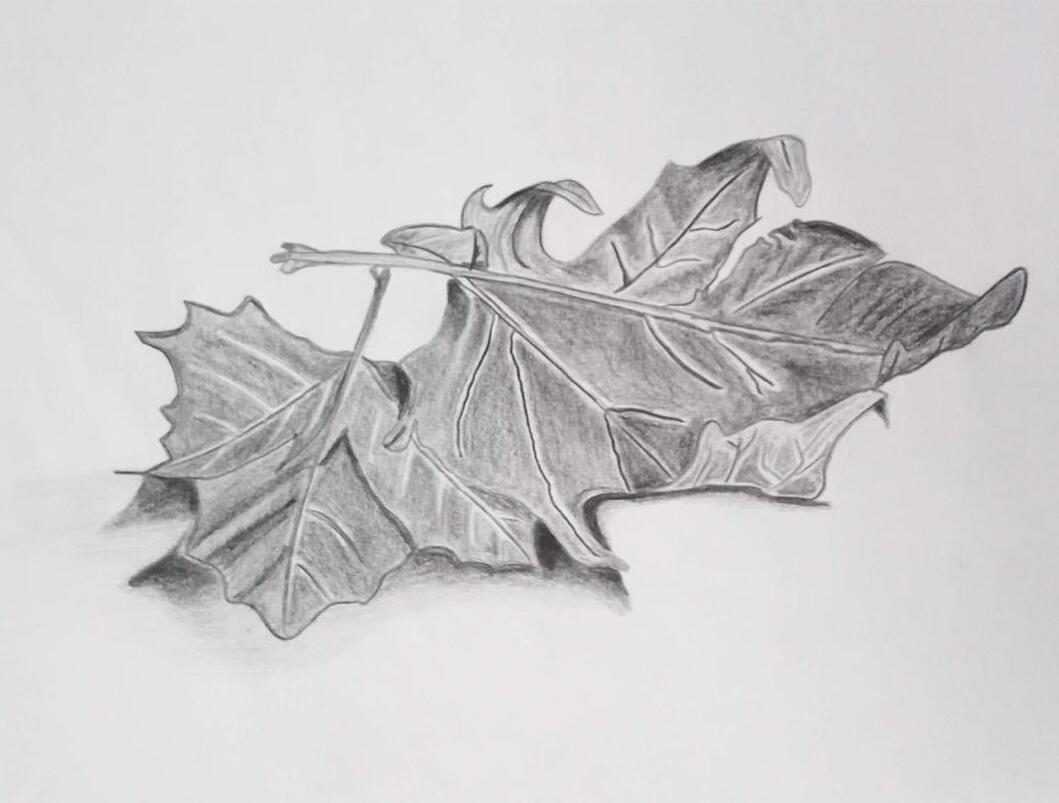
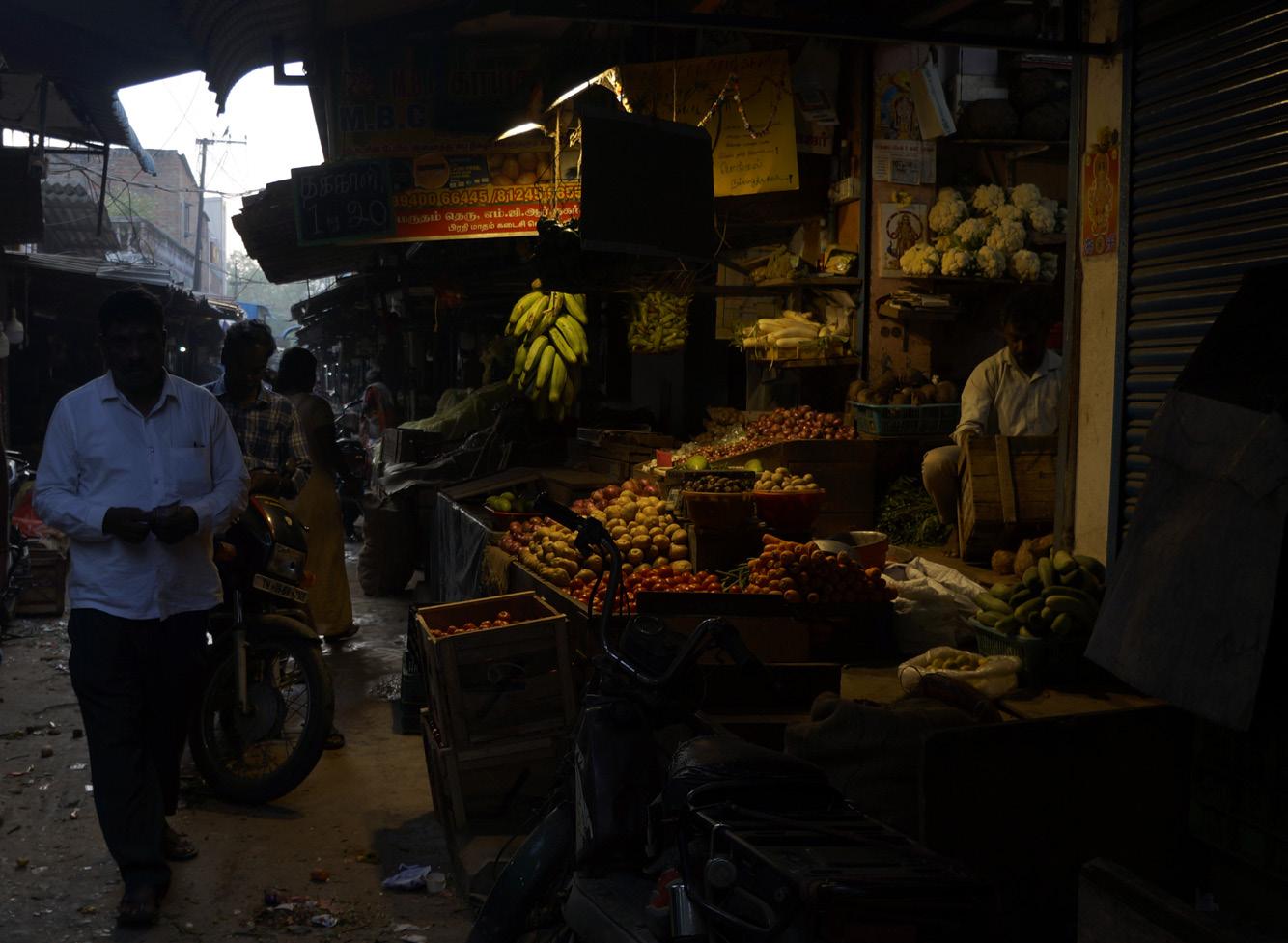
Kavya V 8056296243 kaavyaavenkatesan@gmail.com









































































































































































































 Ligtht Shelves
Ligtht Shelves






 Section B - B’
Section B - B’




























