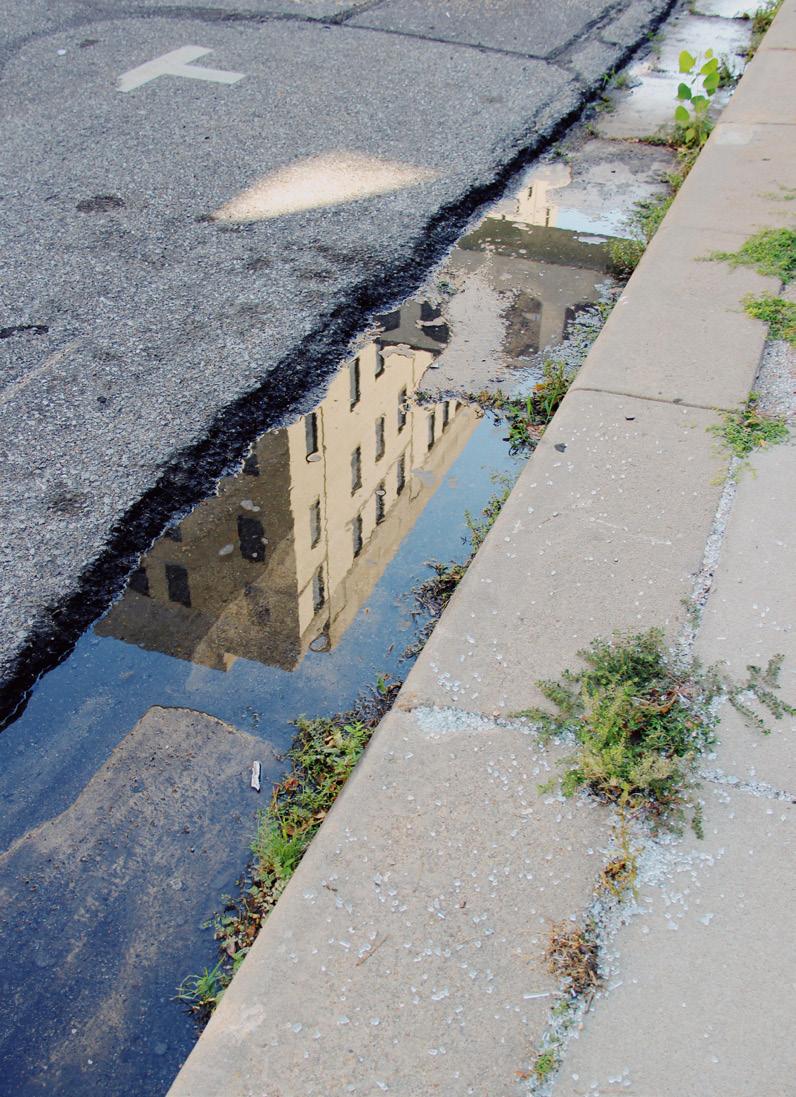




2715 Turnberry Park Lane, St. Louis, MO
(314)562-8958 / kate.fesler@ku.edu
LinkedIn: Kathryn N. Fesler
Education
University of Kansas School of Arch/Design 3rd Year Master of Architecture
3rd Year M. Arch Representative Mentorship Collaborative Program
- an active resource for freshman arc/d students
- design skill-set, software help, peer mentor in reviews - active leadership role representing arc/d class of 2027
AIAS Member at University of Kansas
Kate Fesler Photography
- custom photography sessions catering to client needs - experience with headshots, senior photos, family portaits, club/interfraternal groups, etc.
Pi Beta Phi Fraternity New Member Member Sisterhood Committee Leader
Head Lifeguard at Missouri Athletic Club
- managed the pool and directly communicated with upper management to better experiences with members
Academic Chancellor’s Scholarship
Dean’s List
National Honor Society

2022 - 2027
2024 - Present
2023 - Present
2023 - Present
2022 - Present
2021 - 2023







pages: 6 - 19
pages: 20 - 27
pages: 28 - 33
River Light Library
pages: 34 - 41
pages: 42 - 43
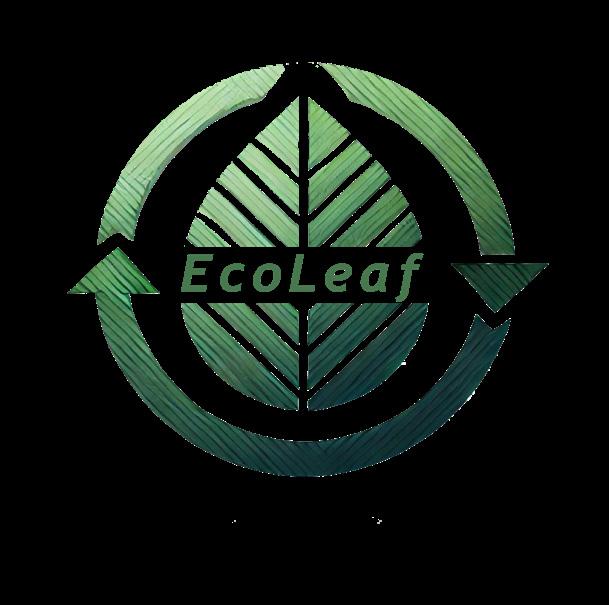

East English St. & South Broadway St.
Wichita, KS
23,000 SF
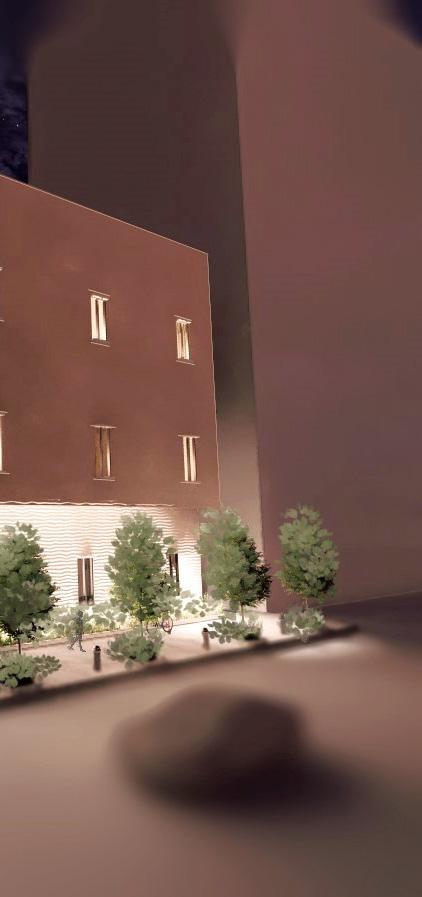
EcoLeaf is a regenerative design based building based in the heart of downtown Wichita. With strong ties to adaptive reuse and recyling of paper, products are made into artistic instillations around the city. These iconic paper instillations provide a new purpose for paper instead of ending its journey in a dumpster. The EcoLeaf merges modern aesthetics with sustainability, featuring an interactive stucco facade, a plaza for gathering, gallery for events, an interactive community art studio and native Kansas plants. The community art studio engages the growing population in downtown Wichita and provides a place of growth for the vibrant community.

Located in the heart of downtown Wichita, the site was an old parking lot nestled between the iconic Petroleum Building and the Broadway Autopark Apartments. To the east of the site, the Wichita Biomedical Campus has broken ground on Phase 1 of the construction. This site is essential to the growing downtown.





Meeting Rooms
Employee Lounge
Material Library
Classroom
Flex Space
= 4’-0”
DETAIL 2
DETAIL 1 DETAIL 3


DETAIL 1 : PARAPET Waterproof

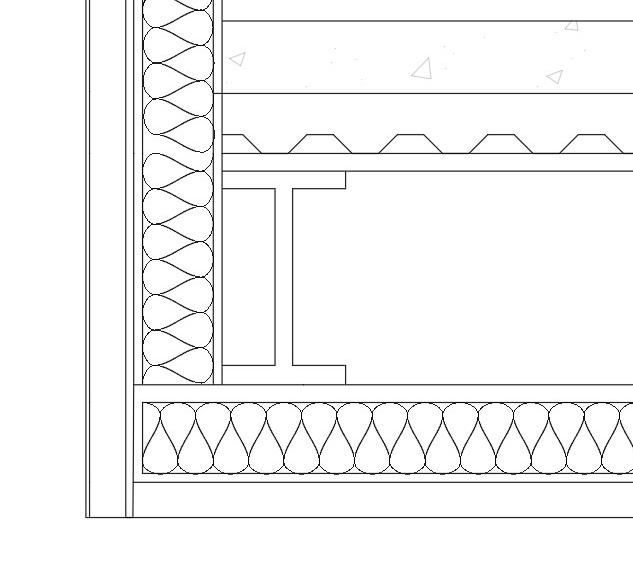
DETAIL 2 : CANTILEAVER

DETAIL 3 : FOOTING










ARCHway to Architecture
14th St. & Massachussetts St.
Lawrence, KS
13,000 SF

ARCHway to Architecture is a place of learning for the community of Lawrence and is a direct connection to the University of Kansas School of Architecture. It is a place of gathering, a maker space, a multifunctional gallery space, classrooms, and more. “A2A” pays homage to the rich history of Downtown Lawrence, while maintaining the urban edge. The building is equipped to promote a healthy learning enviornment to KU students and members of the community with a warm, woody enviornment.

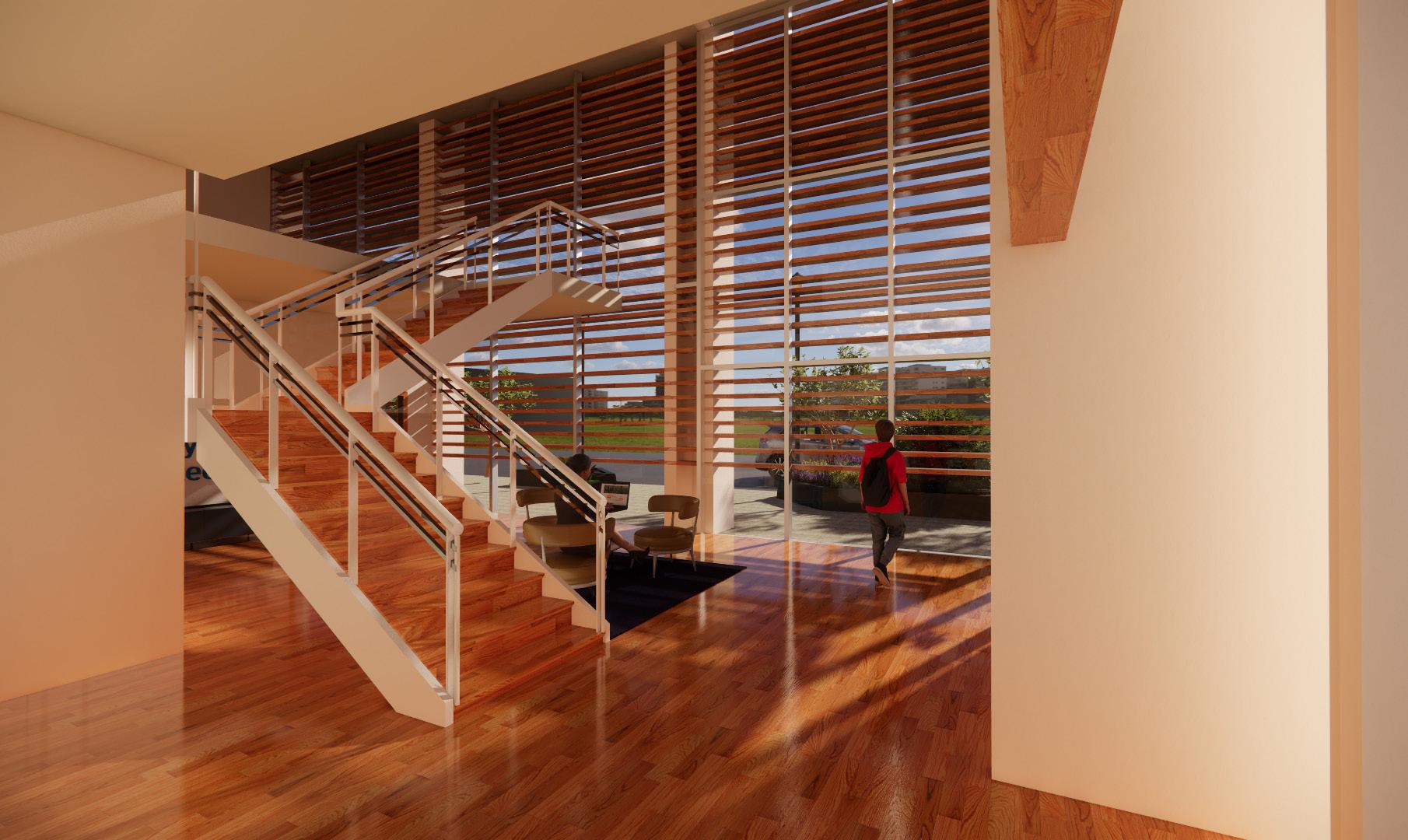
To approach the southern and western sun exposure, louvers serve as a passive design strategy. Warm oak wood brightens the spaces while mainaining durability. The shadows from the louvers change depending on the time of day.

KU students and members of the community can gather in a place of learning. The lobby of ARCHway to Architecture greets the visitors . The two story lobby and monumental staircase balance the horizontal elements of the building.



Riverfront Park, 1594 N 3rd St.
Lawrence, KS
1000 SF

The Hide is a structure that pays homage to two scenes: the Kansas riverfront and the forest. This structure is a bridge for two different nature scenes. The site links trails and sets a framework for visitors to enjoy the scenery. In Robin Wall Kimmerer’s novel, “Braiding Sweetgrass”, the narrarator touches on the relationship bewtween humans and the Earth. The Hide pays respect to the sacred ground, while framing the Earth’s natural beauty. Inspired by light and shadow, the aluminum facade’s punched out pattern mimics the suns rays through branches in the forest. This riverside pavillion is an exploratory project and is immersive for the user.


When approaching the site, there is a stark contrast between the woody forest and calm river. The Kansas River is home to many different kinds of wildlife and offers numerous recreational opportunities. The view port of the river provides the user with an elevated experience overlooking the bend of the river to the north.

The Kansas River banks are surrounded with many varieties of trees that are home to many birds. At different times of the day, the trees cast distinct shadows onto the surrounding site. The canopies of trees create pockets of light and shadows that inspired the punchded out metal facade. At different times of the day, the shadows travel around the Hide, similar to the tree’s shadows.
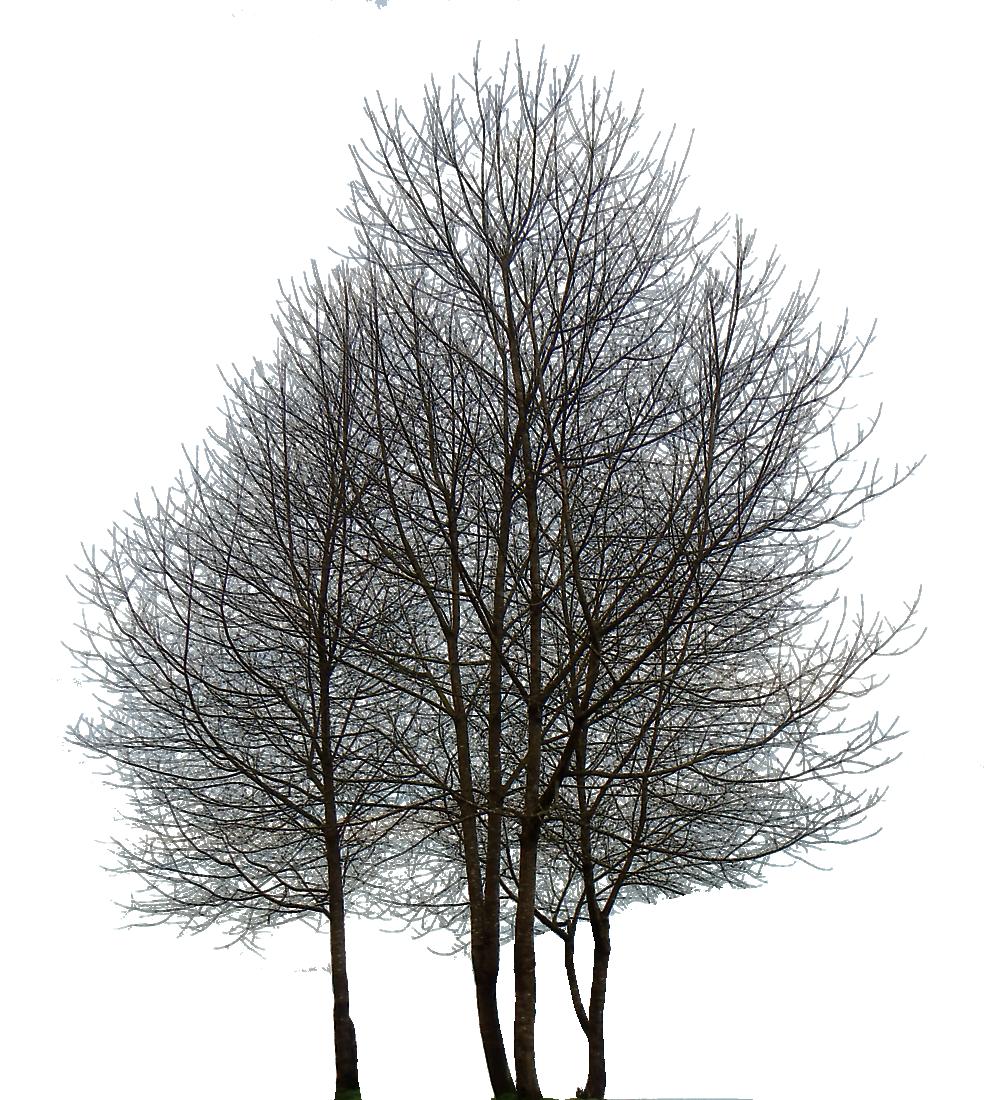






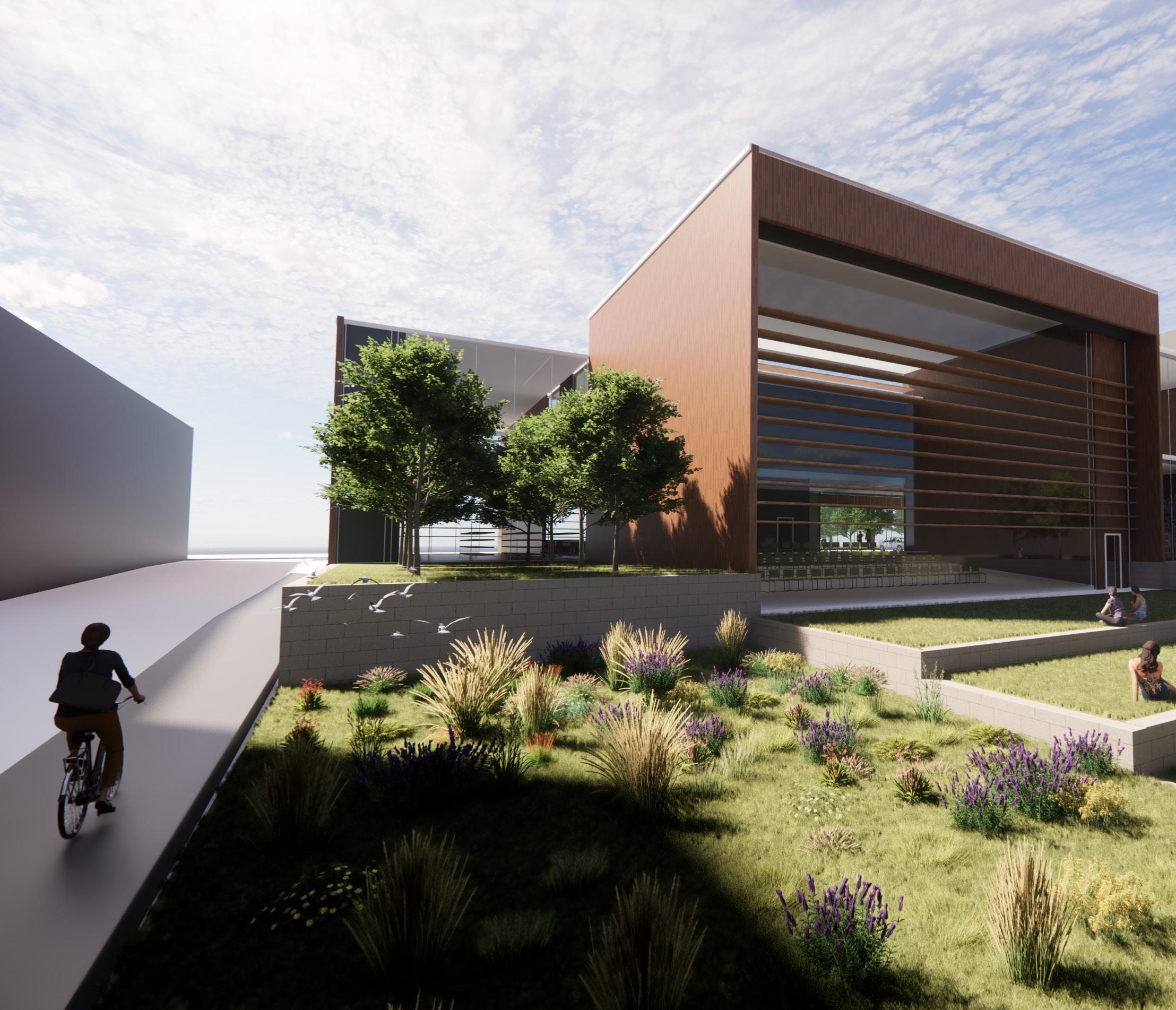
River Light Library
East 3rd & Main Street
River Market Kansas City, MO
23,000 SF

The River Light Library is a place gathering for the growing population where knowledge meets community, a light nestled in a bustling urban surrounding. The library merges modern aesthetics with sustainability, featuring expansive windows for natural light, louvers for passive design, spaces for events, an interactive art studio and greenroof deck. The River Light Library is a hub for art, literature, technology, history, and gathering for the community of the River Market neighborhood. The program consists of a lobby, stacks, an auditorium, exterior ampitheater, reading rooms, childrens reading rooms, and an audio & tech recording room.





































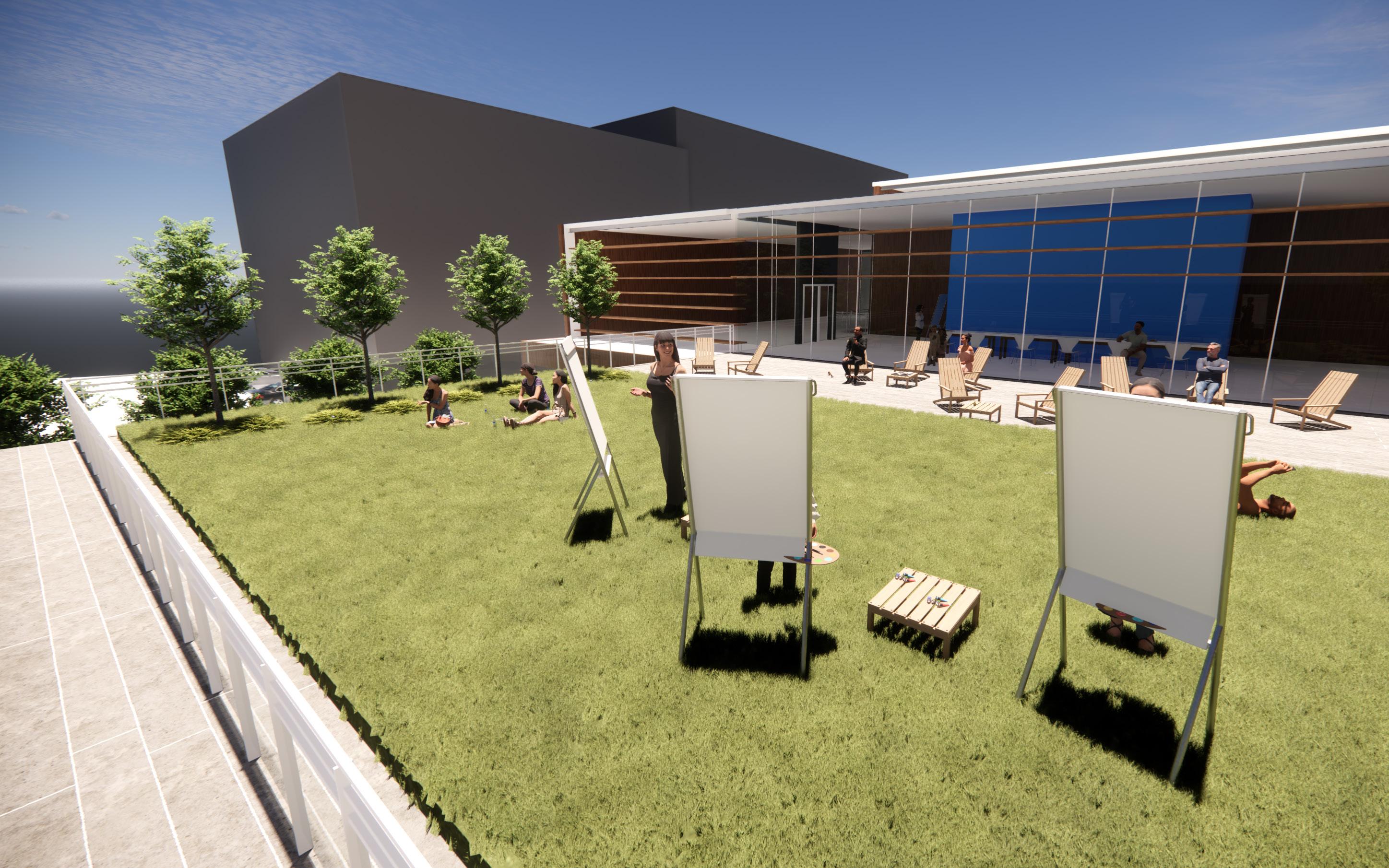
In the dense urban nature of the River Market neighborhood, the River Light Library brings nature back onto the site. This multipurpose rooftop garden not only provides users with a connection to greenspace, but offers an immersive experience.

The reading room is essential to a library. The warm , wood bookshelves provide the user with a tactile experience that feels intimate. An essential aspect to the River Light Library is the beautiful natural light that illuminates each room in the program.


Kate Fesler Photography started with a camera gifted from my grandfather who was a photographer. From a young age, I noticed aspects of nature, light shining through the trees, and the value of composition. As I grew my part time photography business, I also grew as an aspiring architect. I apply the same principles in my architecture projects: light, composition, storytelling. Each image below has meaning and is a timestamp. I believe that architecture and photography work together to create a wholistic experience for the viewer.



