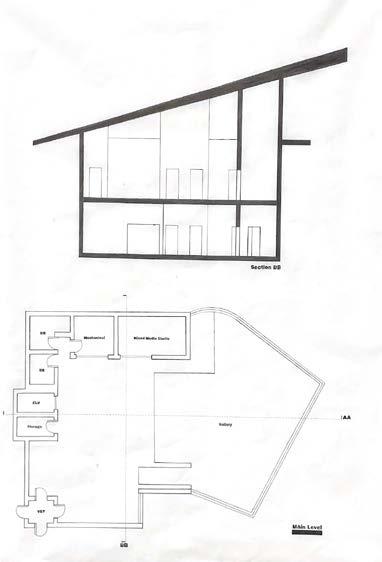STUDIO 109 Kathryn
N Fesler
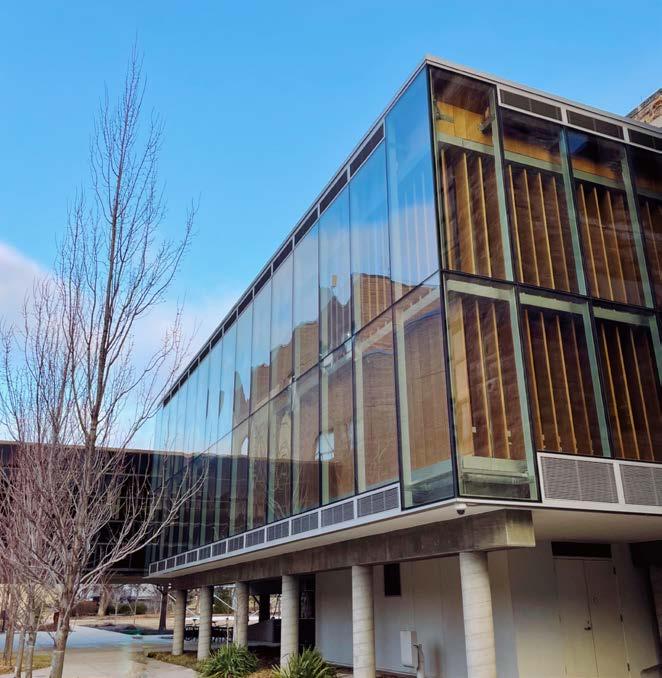

UNIT 1: SCALE/ SENSE ...........................................................................................Human Scale ..................................................................................................Presence ...............................................................................................Viewfinder UNIT 2: MOTION ......................................................................................................Motion ...............................................................................................Perception UNIT 3: SEQUENCE ........................................................................................Spatial Journey ....................................................................................Kit of Parts Model ..........................................................................................Draf t of Model ................................................................................................Stor yboard ...............................................................................................Exploration UNIT 4: SYNTHESIS .....................................................................................................Process .............................................................................................Site Analysis ..............................................................................................Study Model .................................................................................................Site Model ........................................................................................Draf ts of Model
Human scale is an important consideration in architecture because it has a significant impact on the way people experience and interact with buildings and the surrounding environment.
Human scale can create a connection between people and their surroundings. Buildings that are designed to be in proportion with human beings can create a sense of harmony and balance, which can promote a feeling of well-being and connection to the space.

3/4” = 1 foot
3/4” = 1 foot
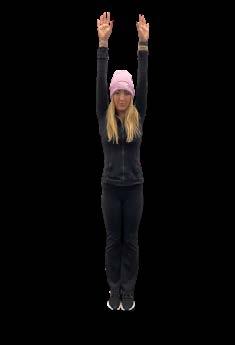


Cone of vision is essential in design because it helps archiects correctly place something in the space. It is a fundamental concept in visual arts and design as it helps to determine the correct placement of objects and elements within a composition to ensure that they are in the viewer’s field of vision.
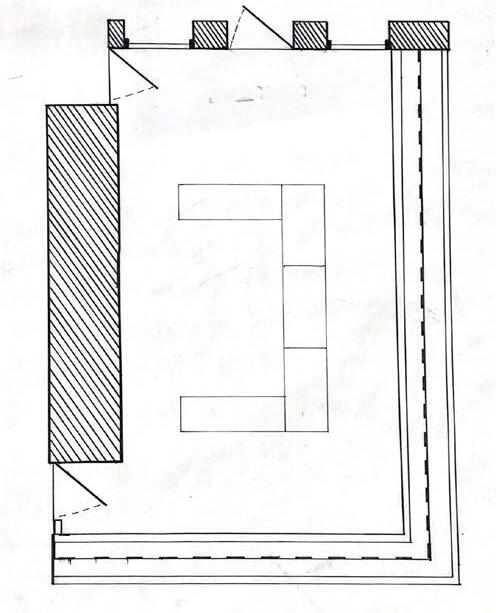
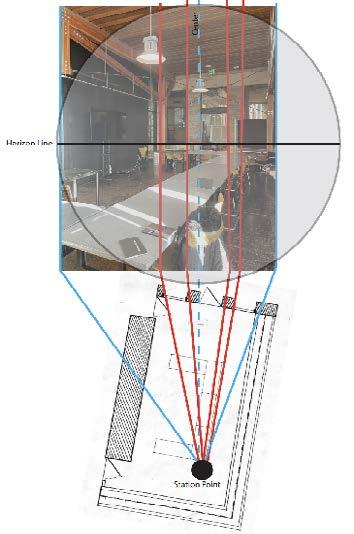
1/4” scale = 1 foot
Marvin Room 216 B
PERCEPTION
My 3-Dimensional Model is a representation of myself approaching a ladder, climbing it, turning around 90 degrees, jumping down, and walking away.
Each stick bot is a different frame of motion.
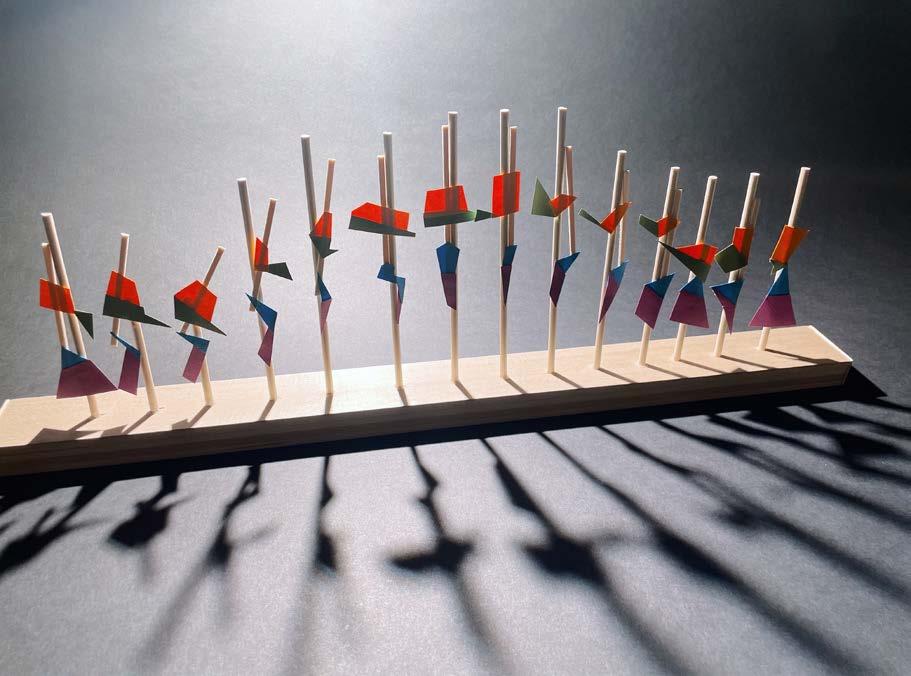 Shoulder Region
Arm Region Knee Region
Foot Region
Shoulder Region
Arm Region Knee Region
Foot Region

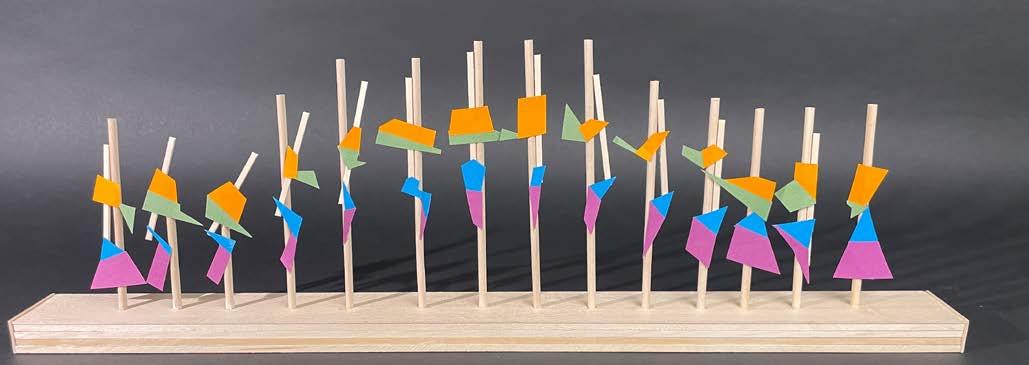

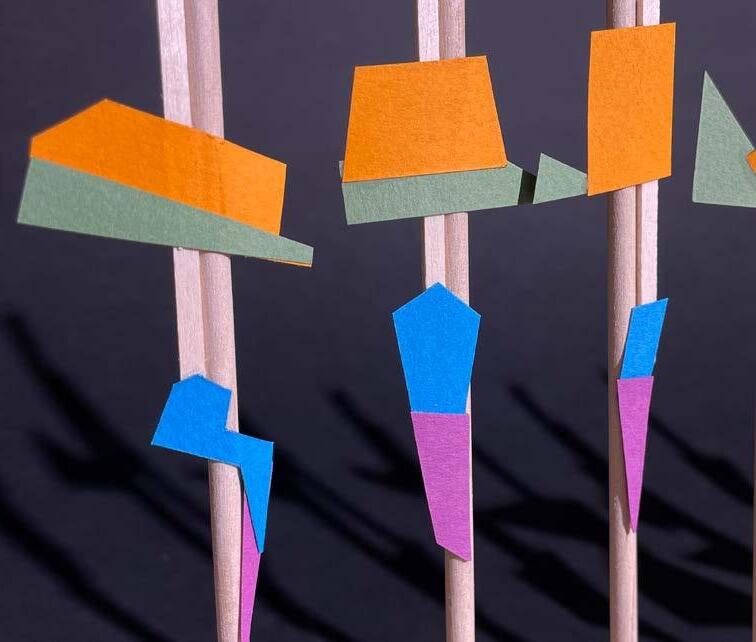
KIT OF PARTS DRAFTS
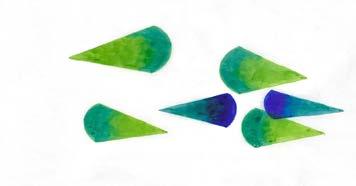
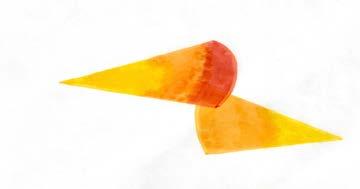
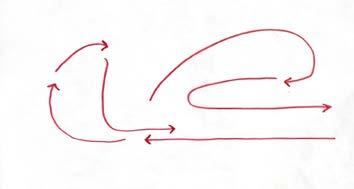
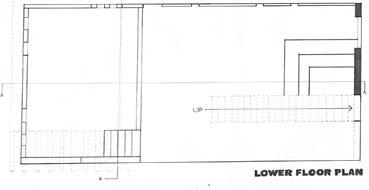
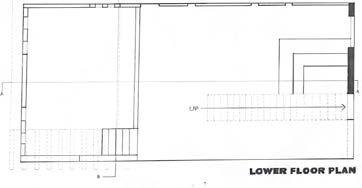
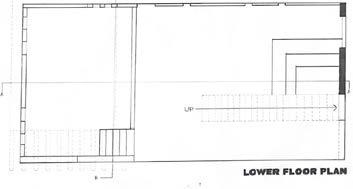

As I enter, I am drawn down a hallway enclosed on the right side by the staicase. The stair support system creates a linear repitition that draws me in.
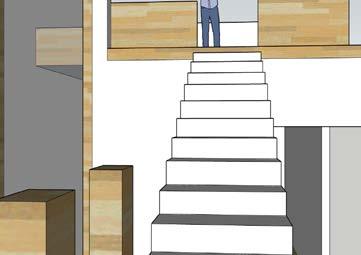
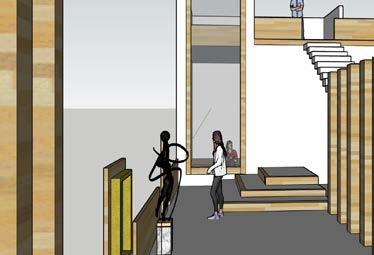
The staged enclosure invites me upward. The windows create a well lit space and offer a glimpse of the outdoors. The stage can be used for concerts or any outdoor performace.
1 2 3 4 5 6
Once I decend from the stage, I am drawn into the art gallery space where I am brought to the seating area to view the stage. The linear stair supports offer an intimate space.
I accend the main staircase to the central rooftop. The floating staircase creates a panoramic experience for the viewer. From this perspective, I can see through the main window.
I am presented with a whole view of the space left of the main staircase. The window connects the central space to the Side A Wing. Along the side, there is a pinnup and gallery space.
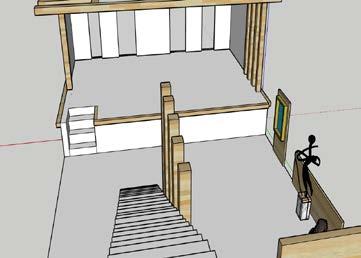


The rooftop balcony’s view connects the lower level, stage, and rooftop area. From this space, I can see the stage and admire the art in the gallery.

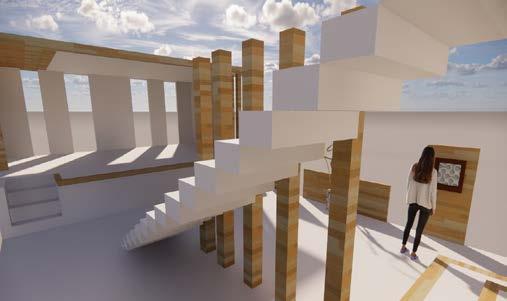
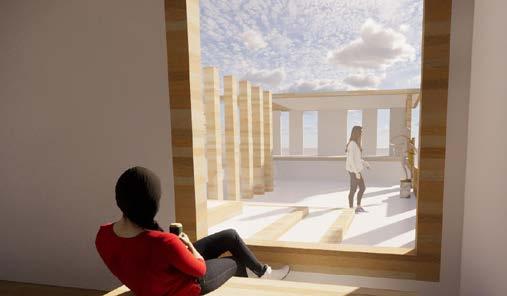
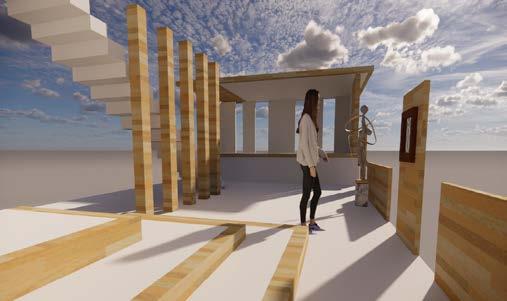
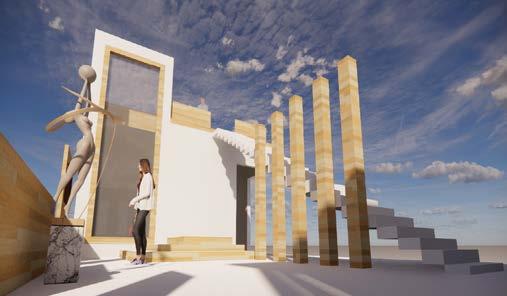
THE GROVE: EXPLORATION
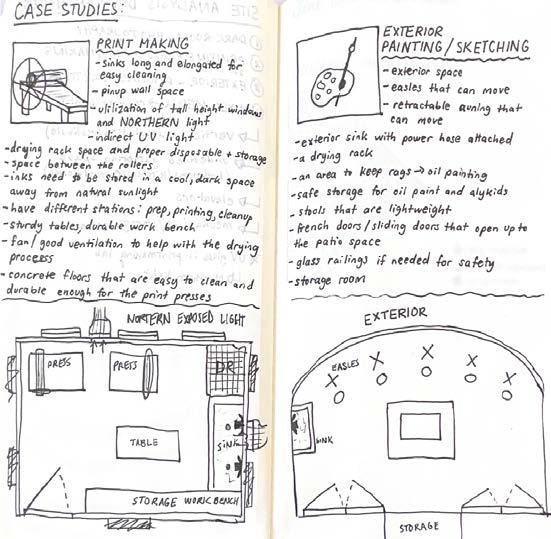
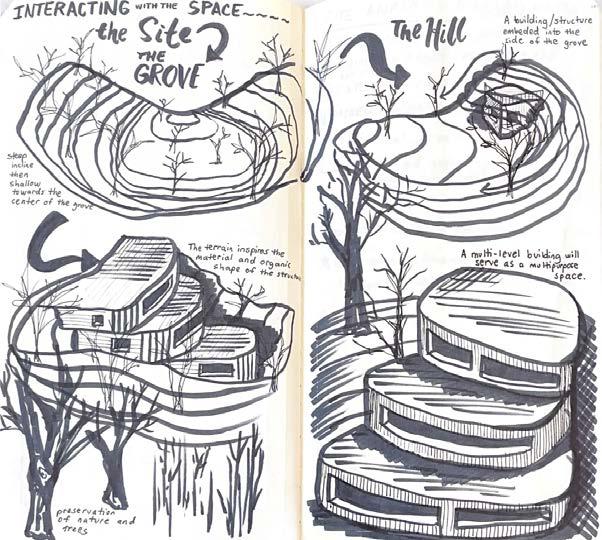
MARVIN GROVE
SITE ANALYSIS

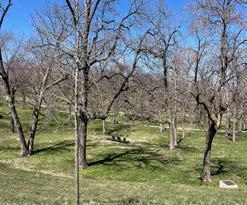
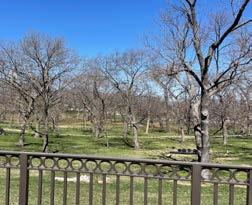
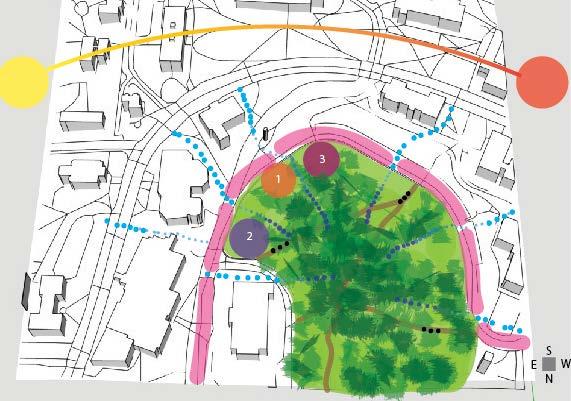
For our design, we deemed that the gallery needed to be connected to the outdoor sketching area. Our sketching space is directly connected to The Grove because it is important to be one with nature. The sketching space is facing north with provides natural light without harsh UV rays.
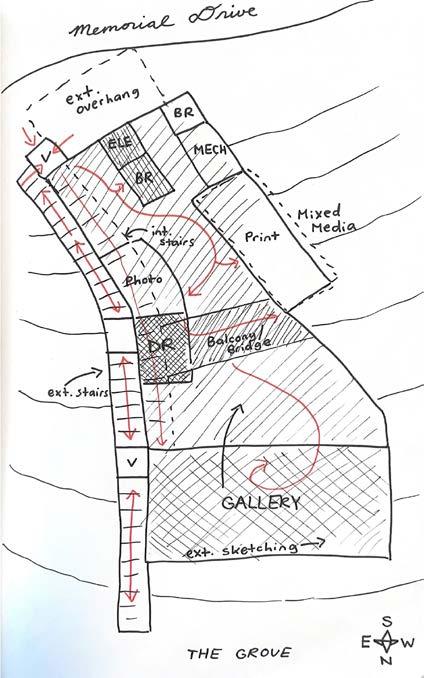
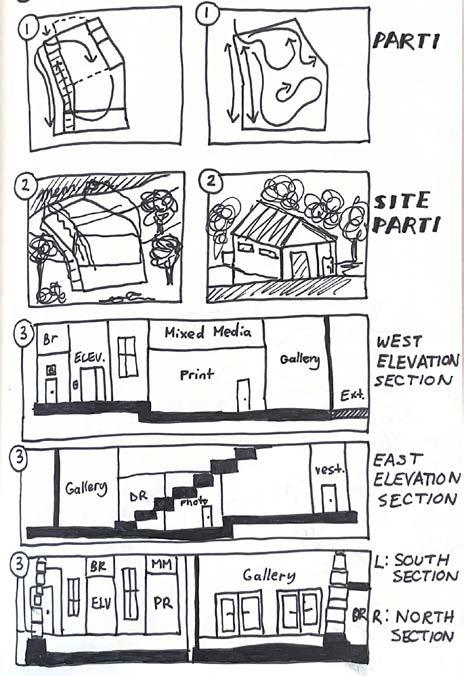
 vestibule
vestibule
Dark Room
Photo Studio
Stairs Elevator Gallery
Printmaking Studio Mixed Media Studio
Exterior Sketching
Storage & Mechanical
BR BR
vestibule
vestibule
Dark Room
Photo Studio
Stairs Elevator Gallery
Printmaking Studio Mixed Media Studio
Exterior Sketching
Storage & Mechanical
BR BR









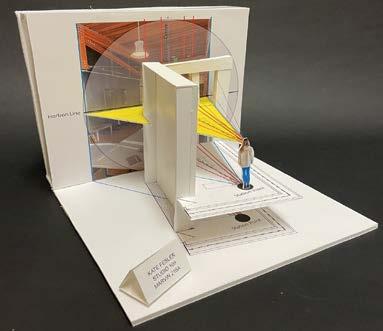
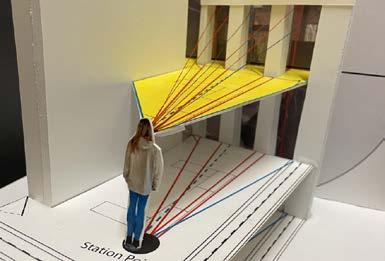
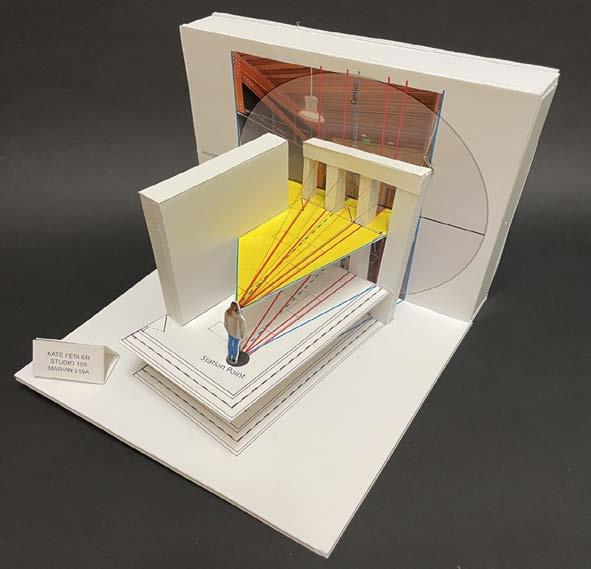 3/16” = 1 foot
3/16” = 1 foot
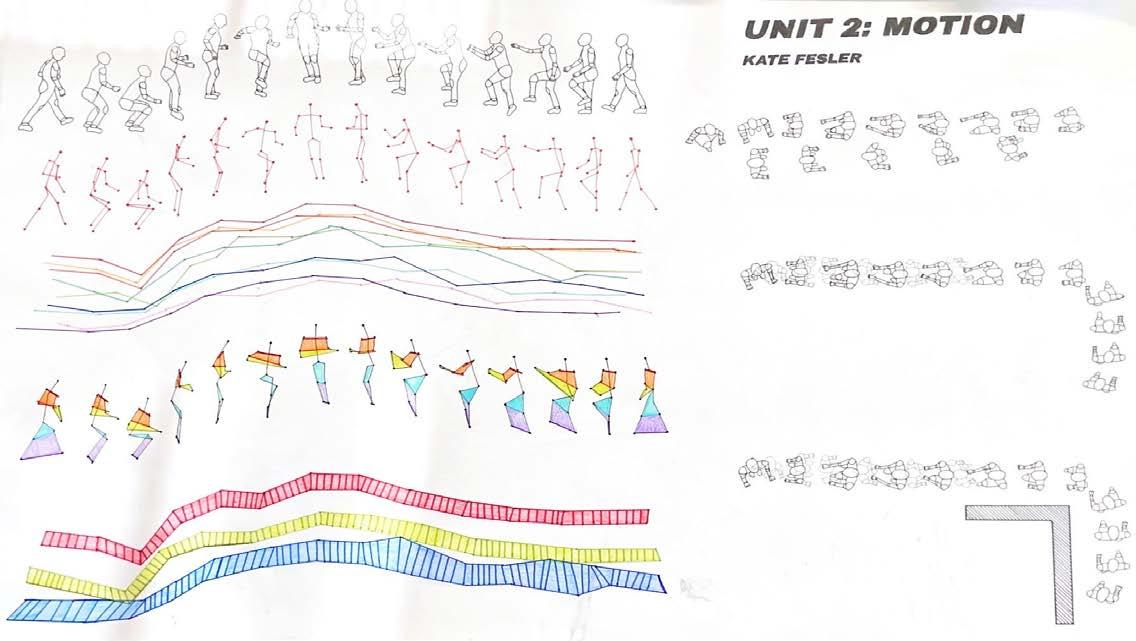
 Shoulder Region
Arm Region Knee Region
Foot Region
Shoulder Region
Arm Region Knee Region
Foot Region




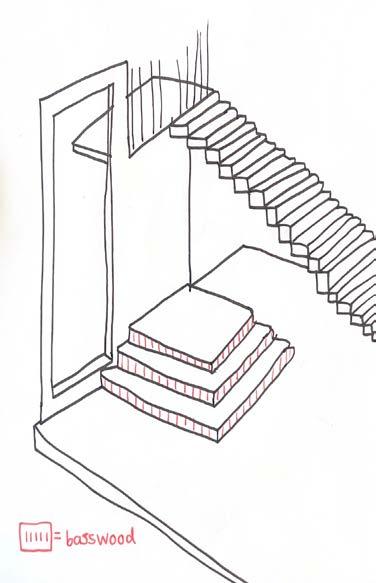
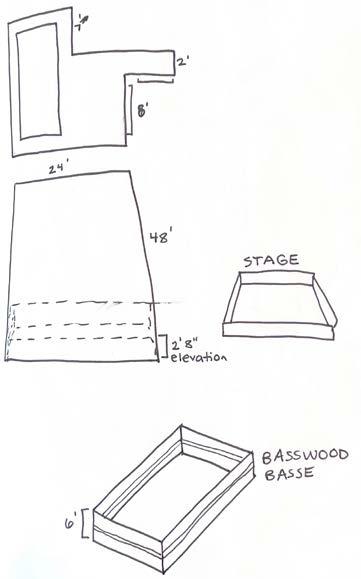
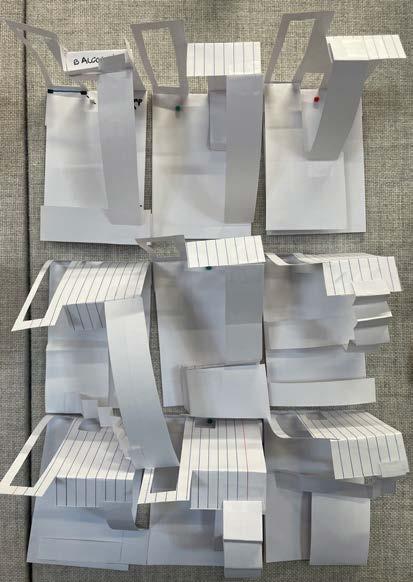
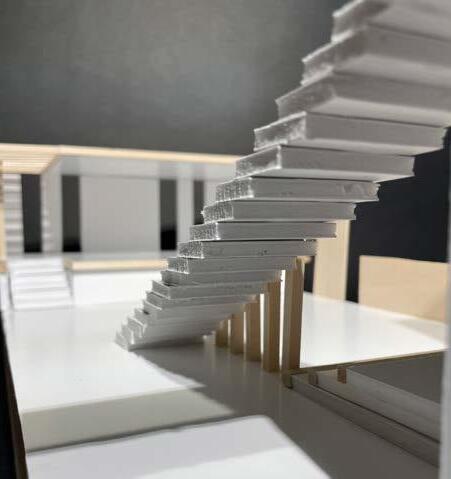
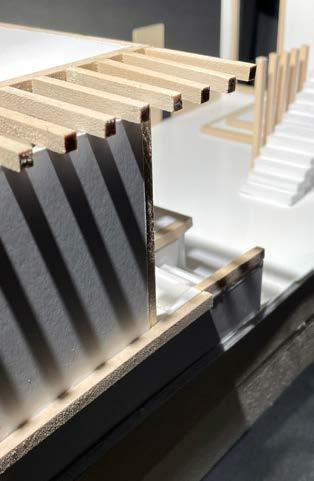
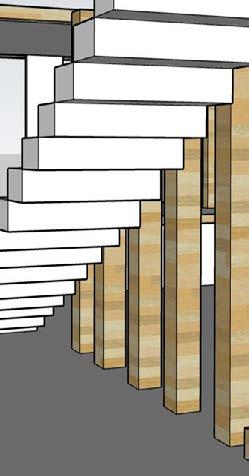
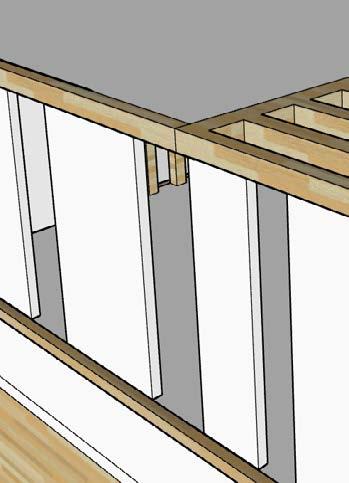

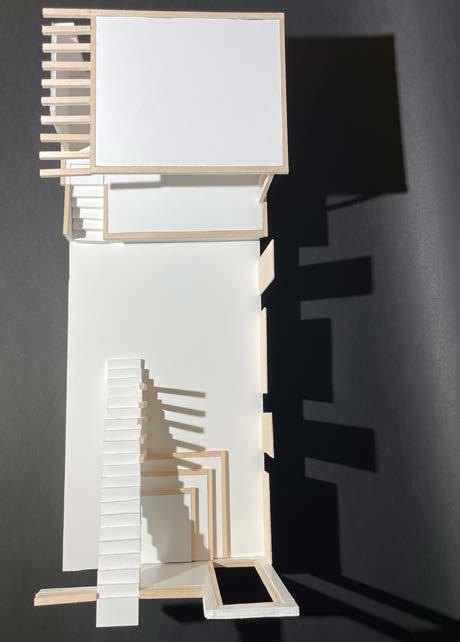
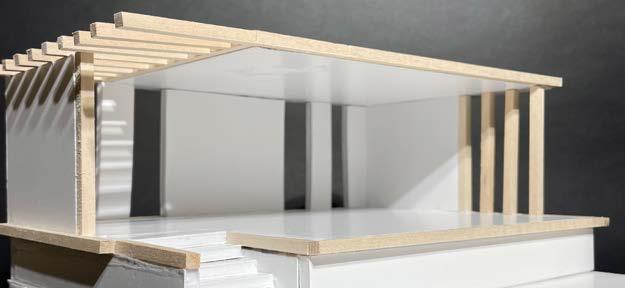

























 vestibule
vestibule
Dark Room
Photo Studio
Stairs Elevator Gallery
Printmaking Studio Mixed Media Studio
Exterior Sketching
Storage & Mechanical
BR BR
vestibule
vestibule
Dark Room
Photo Studio
Stairs Elevator Gallery
Printmaking Studio Mixed Media Studio
Exterior Sketching
Storage & Mechanical
BR BR
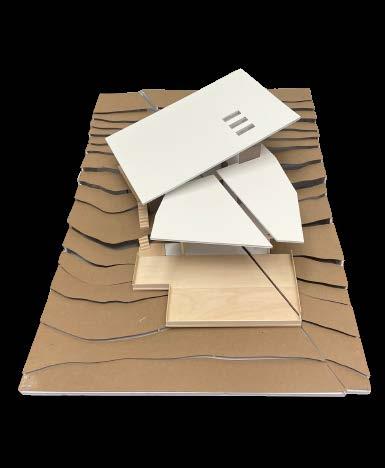

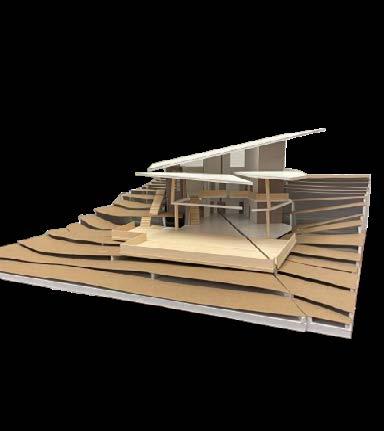
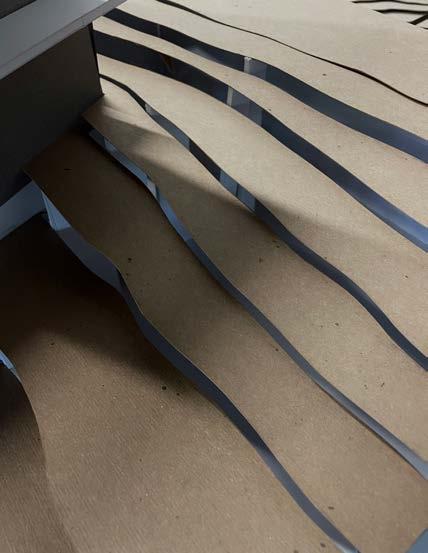


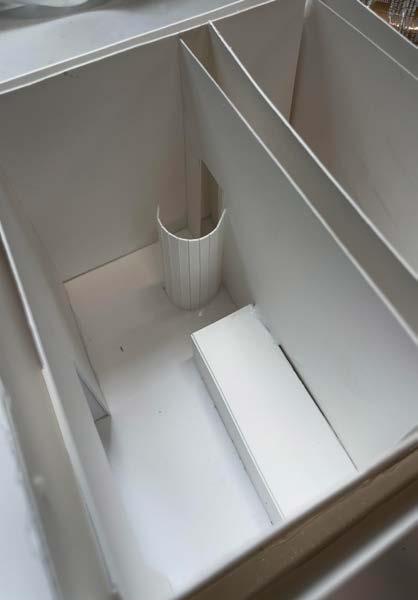 Pictured to the left: The inside of the photography studio and dark room you will find a long work bench with a sink with safe storage for developing chemicals. The round cylinder door is an entry to the dark room designed for minimal light exposure.
Pictured to the right:
A view from the 24 foot tall gallery space designed for large installations . The lower level holds the photography studio and printmaking studio. The staircase leads the guest to the main level where they will have access to the mixed media studio.
Pictured to the left: The inside of the photography studio and dark room you will find a long work bench with a sink with safe storage for developing chemicals. The round cylinder door is an entry to the dark room designed for minimal light exposure.
Pictured to the right:
A view from the 24 foot tall gallery space designed for large installations . The lower level holds the photography studio and printmaking studio. The staircase leads the guest to the main level where they will have access to the mixed media studio.


