Shade Structure At Child Center Playground

UNITED STATES DEPARTMENT OF THE INTERIOR

Structural Engineering Group | OLBN Inc.
Novemeber 2022



UNITED STATES DEPARTMENT OF THE INTERIOR

Structural Engineering Group | OLBN Inc.
Novemeber 2022

UNITED STATES DEPARTMENT OF THE INTERIOR
• COVER I
• TABLE OF CONTENTS II
• PROJECT SUMMARY A-1
• EXISTING CONDITION FLOOR PLAN A-2
• INSTALLED SHADE STRUCTURE FLOOR PLAN A-3
• EXISITING CONDITION - EAST & WEST PERSPECTIVES A-4

• EXISITING CONDITION - NORTH & SOUTH PERSPECTIVES A-5
• SITE PLAN - EXISITING CONDITION SOLAR ANALYSIS VIDEO A-6
• SITE PLAN - INSTALLED SHADE STRUCTURE SOLAR ANALYSIS VIDEO A-7
• CROSS-SECTIONS - EAST & WEST A-8
• CROSS-SECTIONS CONT. - NORTH A-9
• CROSS-SECTIONS CONT. - SOUTH A-10
• RENDERED PERSPECTIVE IMAGES A-11
• PERSPECTIVE - WEST VIEW A-12
• PERSPECTIVE - EAST VIEW A-13
• CONCLUSION A-14
UNITED STATES DEPARTMENT OF THE INTERIOR
This project concerns the design and installation of shade structures on child care center playground in The headquarters of the United States Department of the Interior building in Washington, D.C.. A solar/shadow study has been performed and animation videos have been created to ensure that the shade requirement will be met.
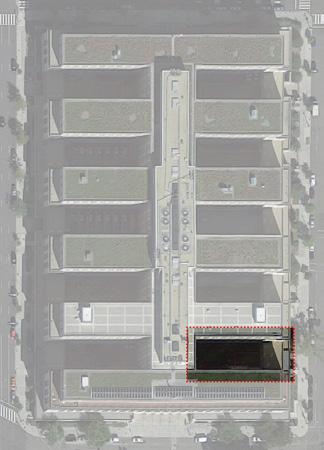

The headquarters of the United States Department of the Interior building in Washington, D.C., officially known as the Stewart Lee Udall Department of the Interior Building, was built between the period of 1935 - 1936 by architect Waddy Butler Wood. Located in the Foggy Bottom neighborhood, it is bounded by 19th Street NW on the west, 18th Street NW on the east, E Street NW on the north, C Street NW on the south, and Virginia Avenue on the southwest. Although the building takes up the entire block, the address is “1849 C Street, NW” to commemorate the founding of the Department of Interior in 1849. To the east is DAR Constitution Hall, the headquarters of the Daughters of the American Revolution, as well as the World Resources Institute and the American Red Cross National Headquarters. To the west is the Office of Personnel Management headquarters. To the north is Rawlins Park, which includes at its eastern end a statue of Major General John A. Rawlins. To the south is Triangle Park. The Building includes offices of the Secretary of the Interior and major bureaus with their employees. It includes the Interior Museum and Interior Library.
The historic landmark edifice stands seven stories high, consisting of a north-south core which bi-sects six equally spaced transverse wings. Bolstering with its steel framed construction, the U.S. Department of Interior is also decorated with granite and sandstone cladding. North-south Section includes the major entrances at E. St. NW and C. St. NW.. Nearly identical east-west wings each span 382 feet. These wings contain the majority of office and specialized spaces. The buildings strong massing is expressed at the longer east and west elevations where the facade is broken into, alternately, six forward and five deeply recessed planes.
The Center is located on the first floor of the Stewart Lee Udall building. The Center is in an urban environment and is surrounded by Constitution Hall, Organizations of American States, and the General Services Administration Headquarters. The streets adjacent to the Center have heavy traffic. The Center’s location occupies approximately 8,800 square feet of space and includes seven classrooms, an office, a kitchen, and three storage rooms. The Center shares two common walls with the main building. Three of the Center’s walls are exterior walls, which are adjacent to the playground and 18th Street. In addition, the Center has an outdoor
PLAYGROUND
Child Care Center Playground is located at the first-floor level courtyard area at the southeast corner of the building. Playground is located between wings 1 and 2 on 18th street side of the building and is over Garage area. Playground can be accessed from two egress doors from Child Care Center located on first floor of wing 2 East.
Design Concept:
The proposed design utilizes 2 independent fabric tents with floor mounted steel posts and frames. The benefits of this design are manifold.
• Minimal impact to the historic building. There will be no touch to the building elevations.
• Installation is reversable. The shades can be removed and building courtyard restored to its original state.
• Fabric color can be selected to be appropriate to the surroundings.
• No obstructions to the existing windows and security cameras.
• Minimal impact to the existing playground.
• Prefabricated for quick onsite installation.
The proposed design strives to minimize the impact of the project upon the character of the historic building and its courtyard while accommodating the programmatic needs of Childcare Development Center. No work will directly affect original historic material at the perimeter walls. The new shades create a safer and more gracious play experience.
Project Location


UNITED STATES DEPARTMENT OF THE INTERIOR


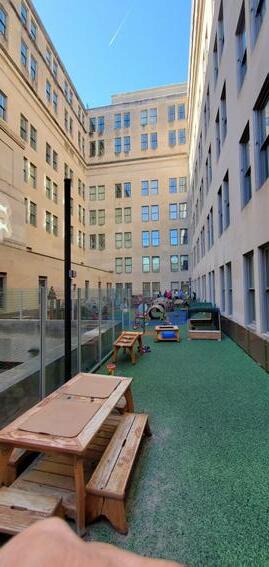
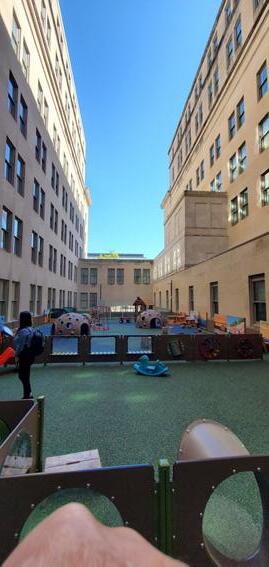
UNITED STATES DEPARTMENT OF THE INTERIOR

UNITED STATES DEPARTMENT OF THE INTERIOR

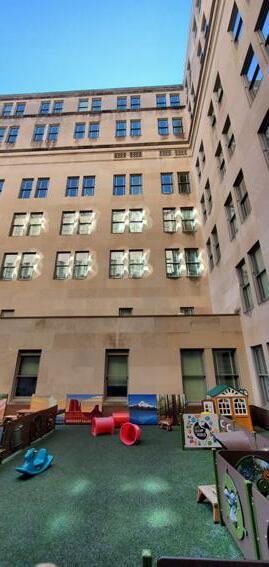

UNITED STATES DEPARTMENT OF THE INTERIOR

UNITED STATES DEPARTMENT OF THE INTERIOR

SITE PLAN VIEW WITH PROPOSED SHADE SYSTEM
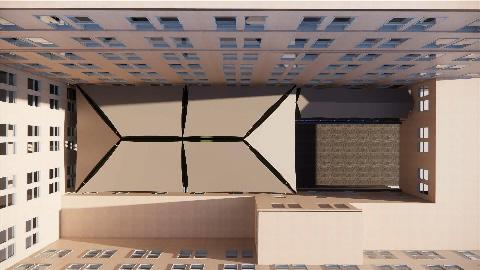






UNITED STATES DEPARTMENT OF THE INTERIOR











































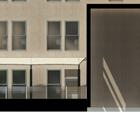
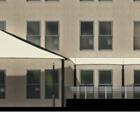

UNITED STATES DEPARTMENT OF THE INTERIOR



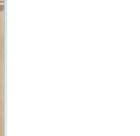
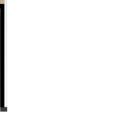

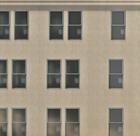

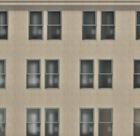

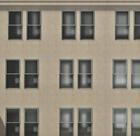
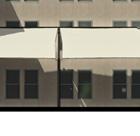


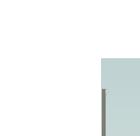

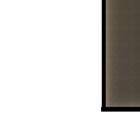
Section North
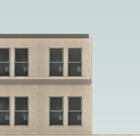


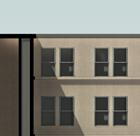
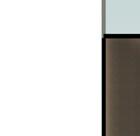
UNITED STATES DEPARTMENT OF THE INTERIOR

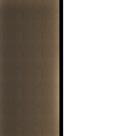
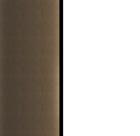
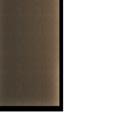
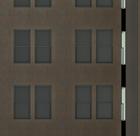
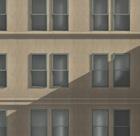

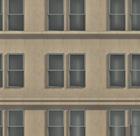
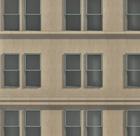

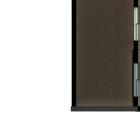
Section South
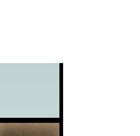
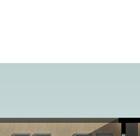


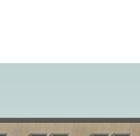
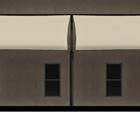

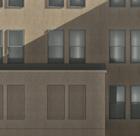
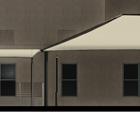



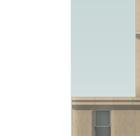
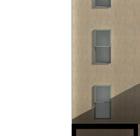


















































UNITED STATES DEPARTMENT OF THE INTERIOR
