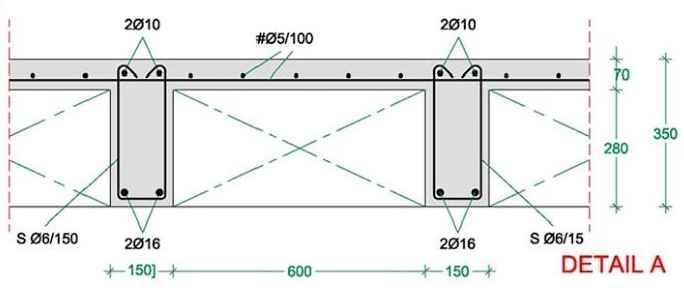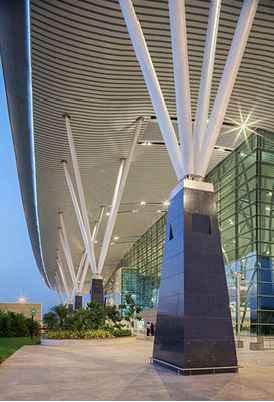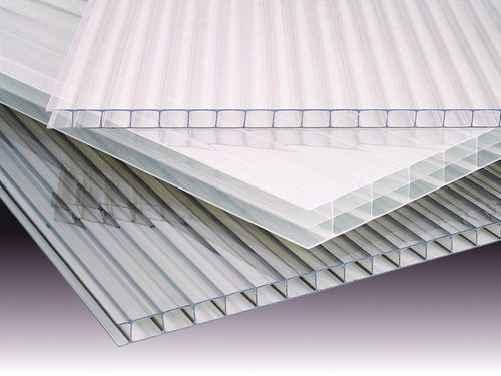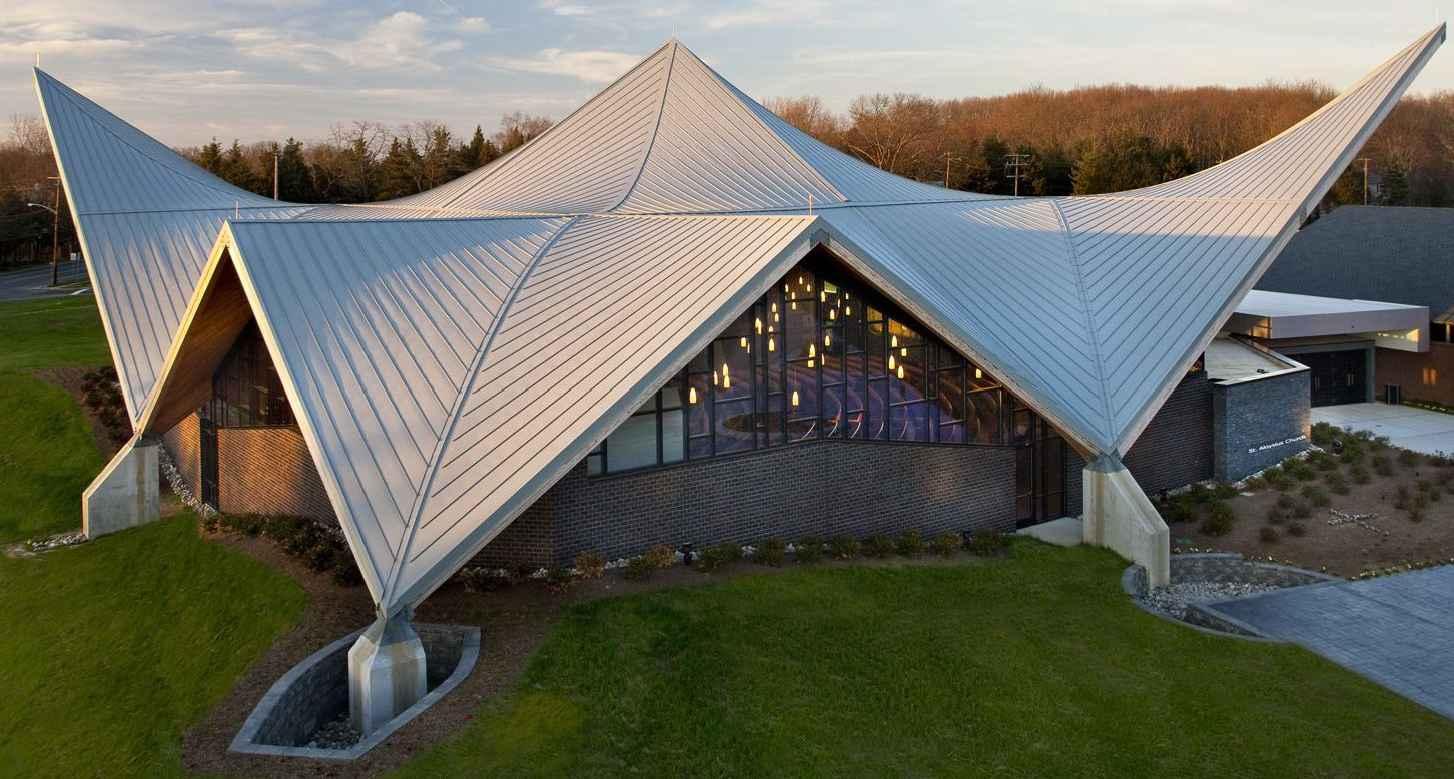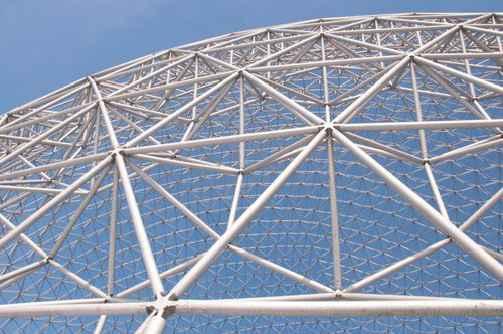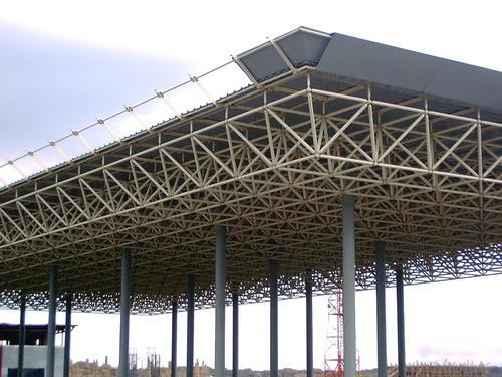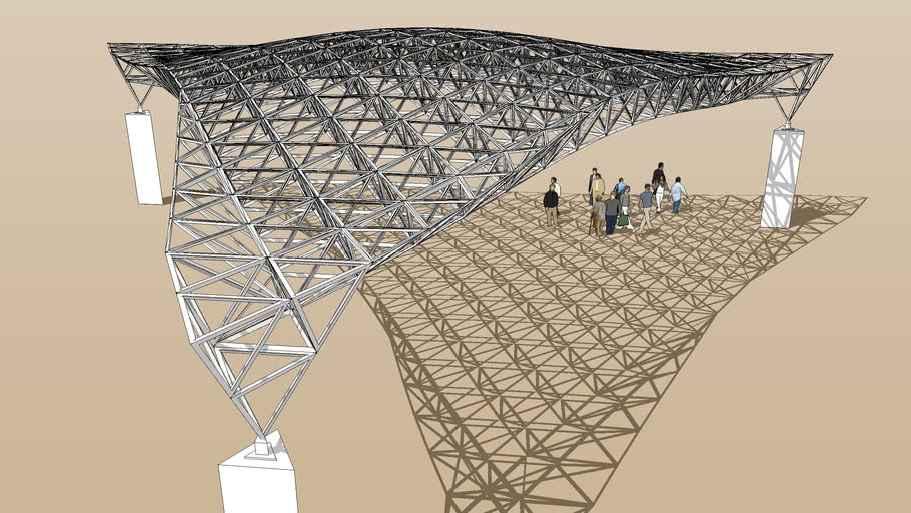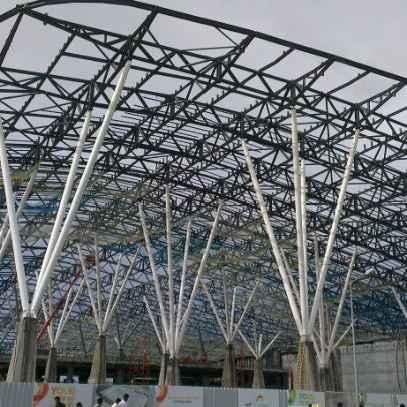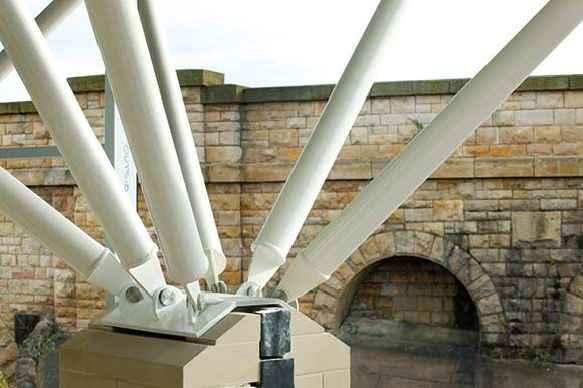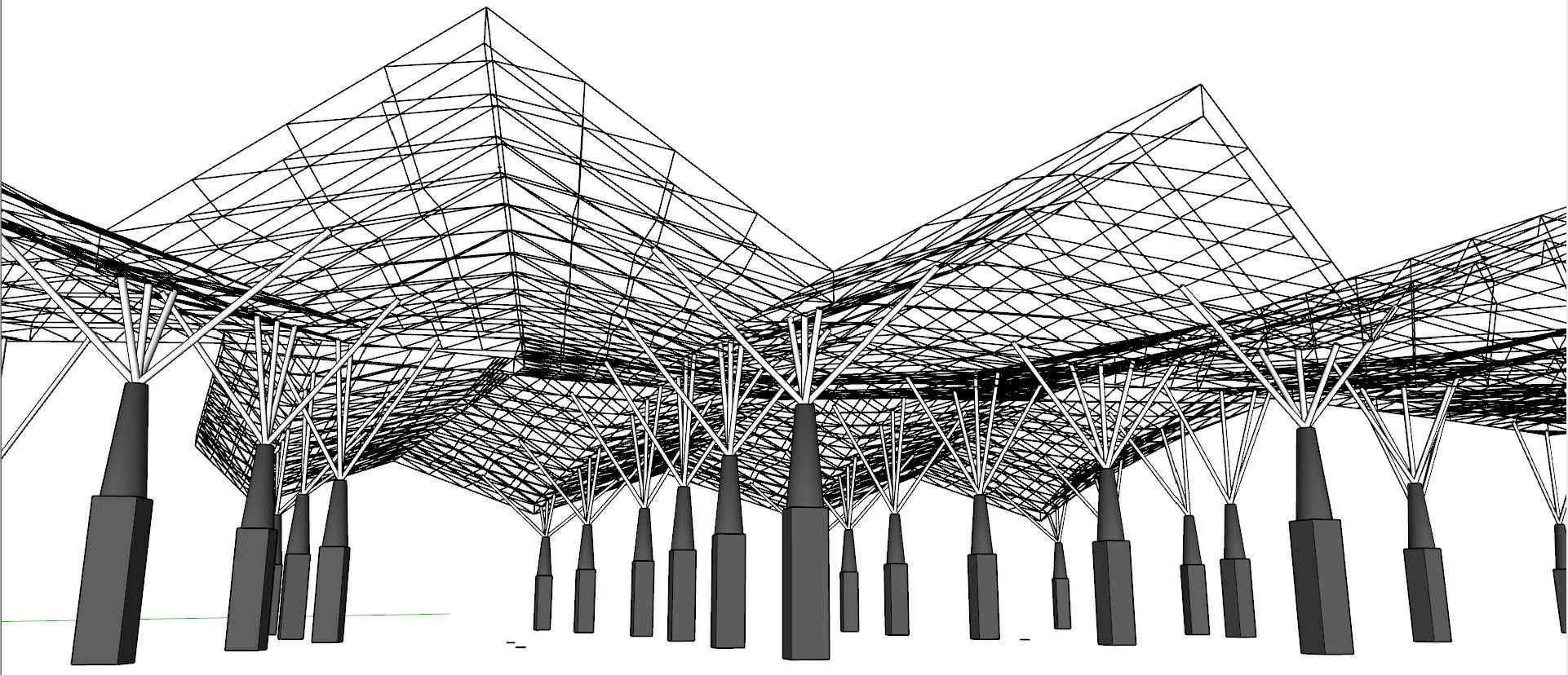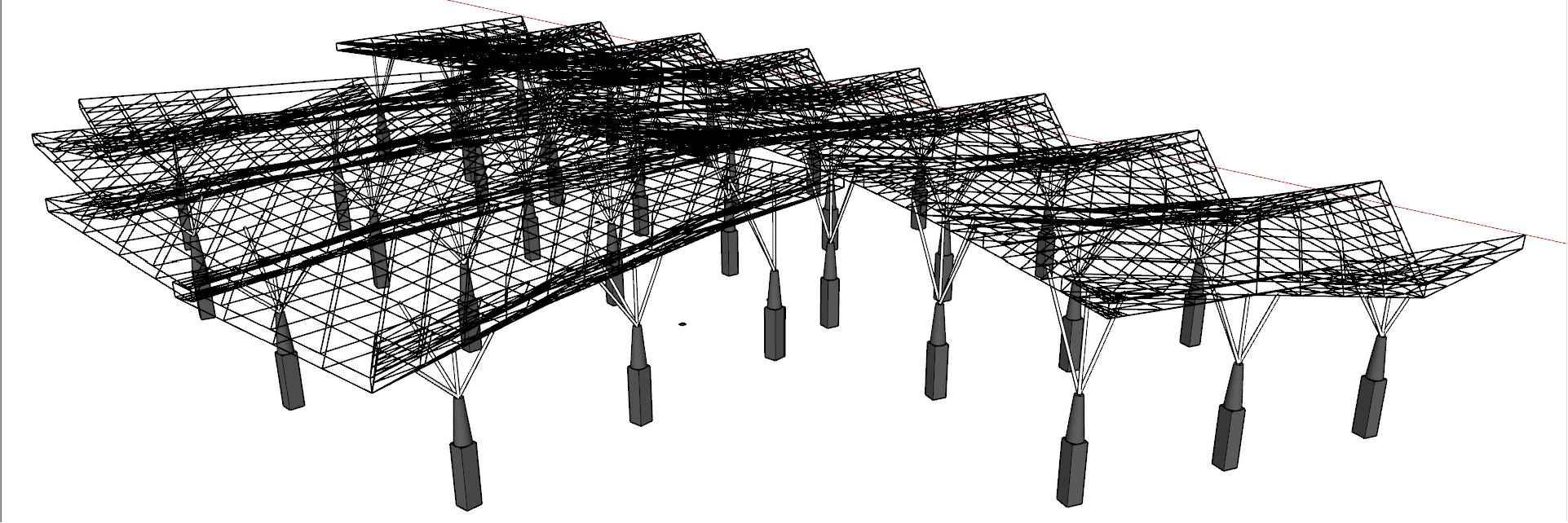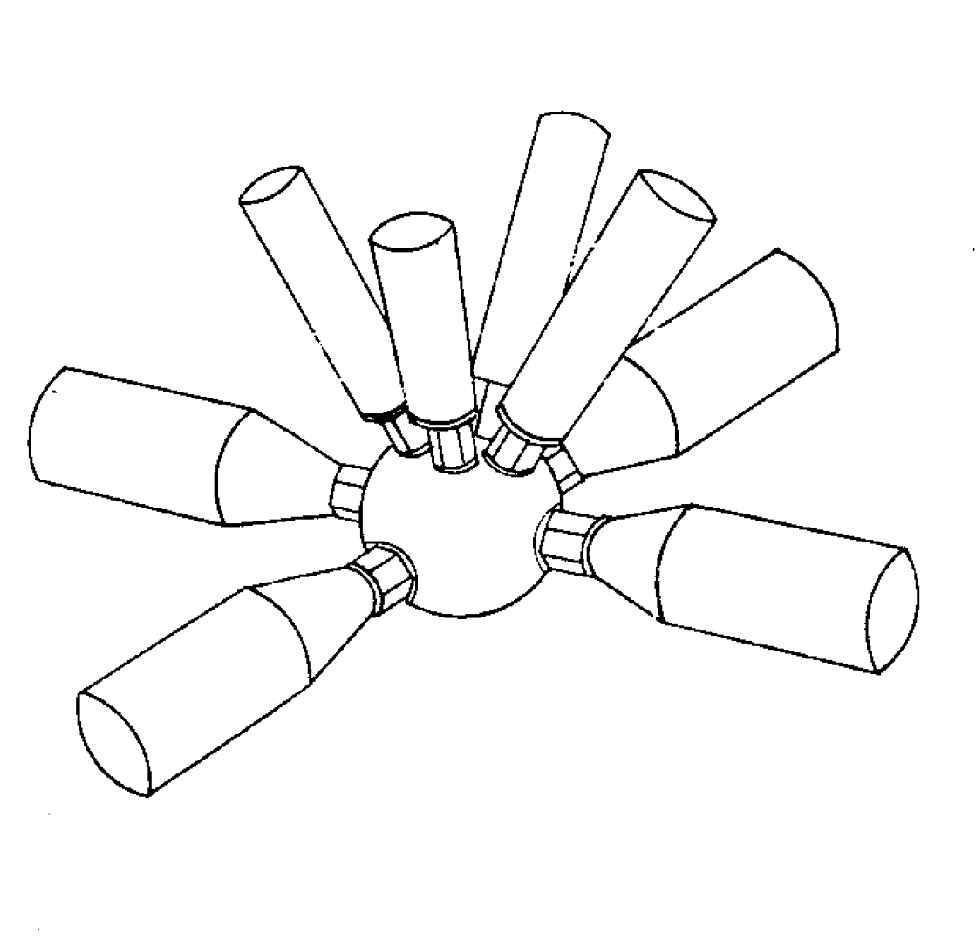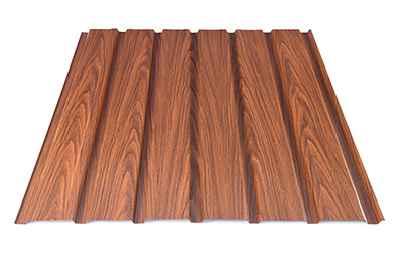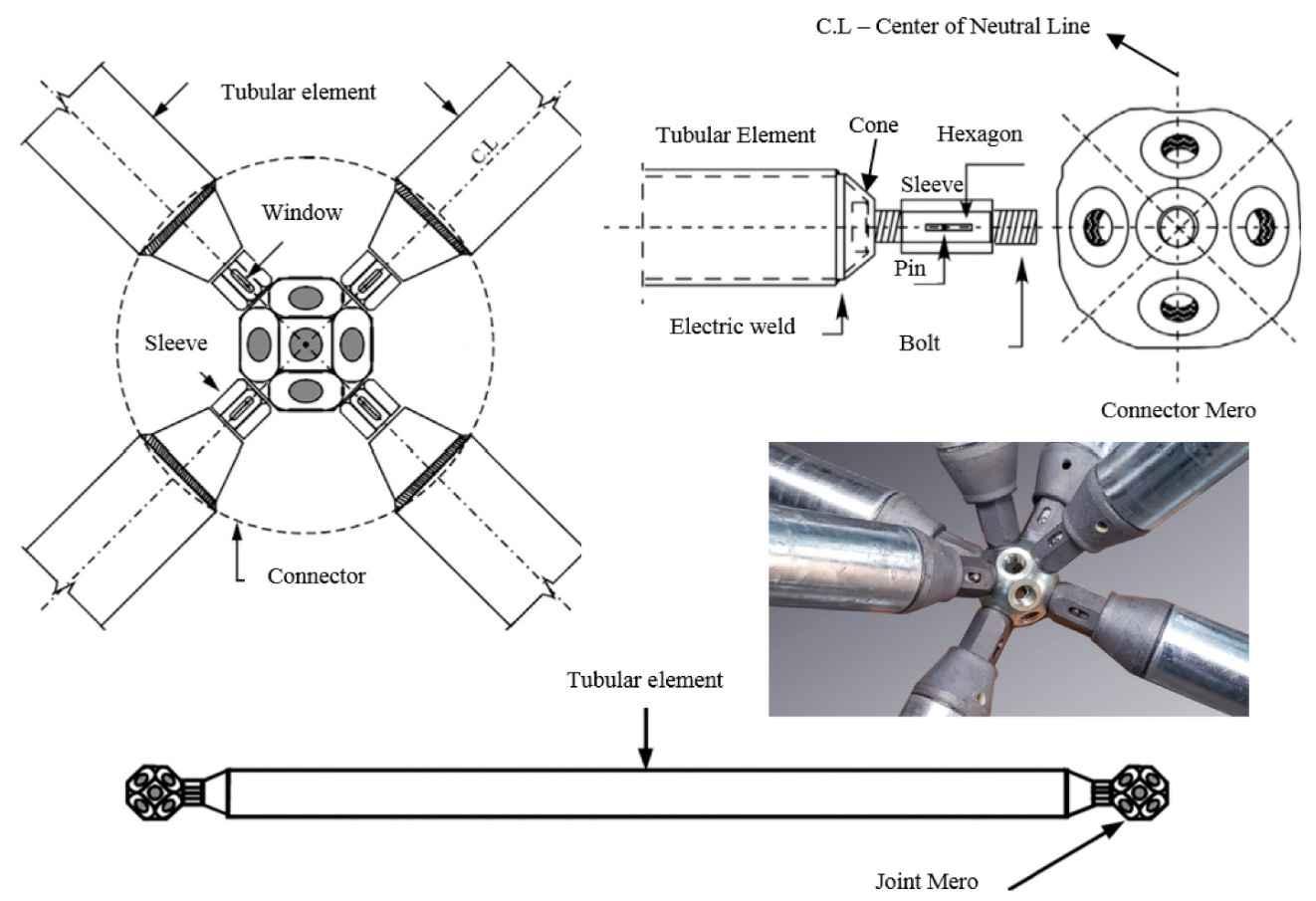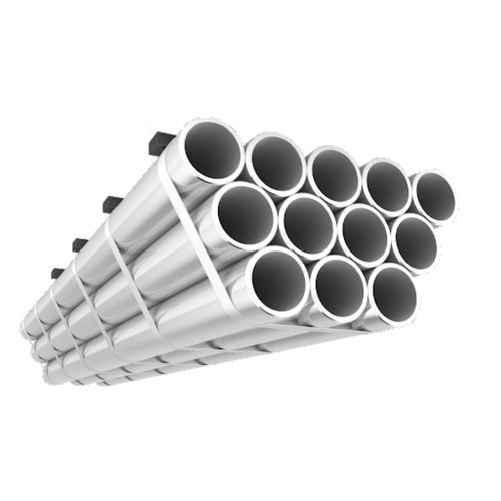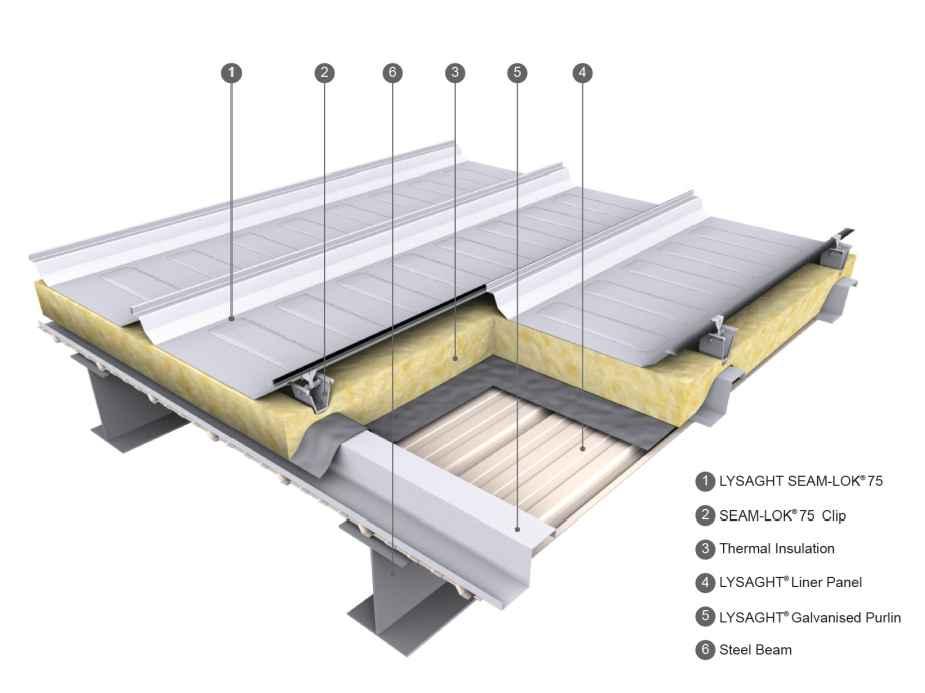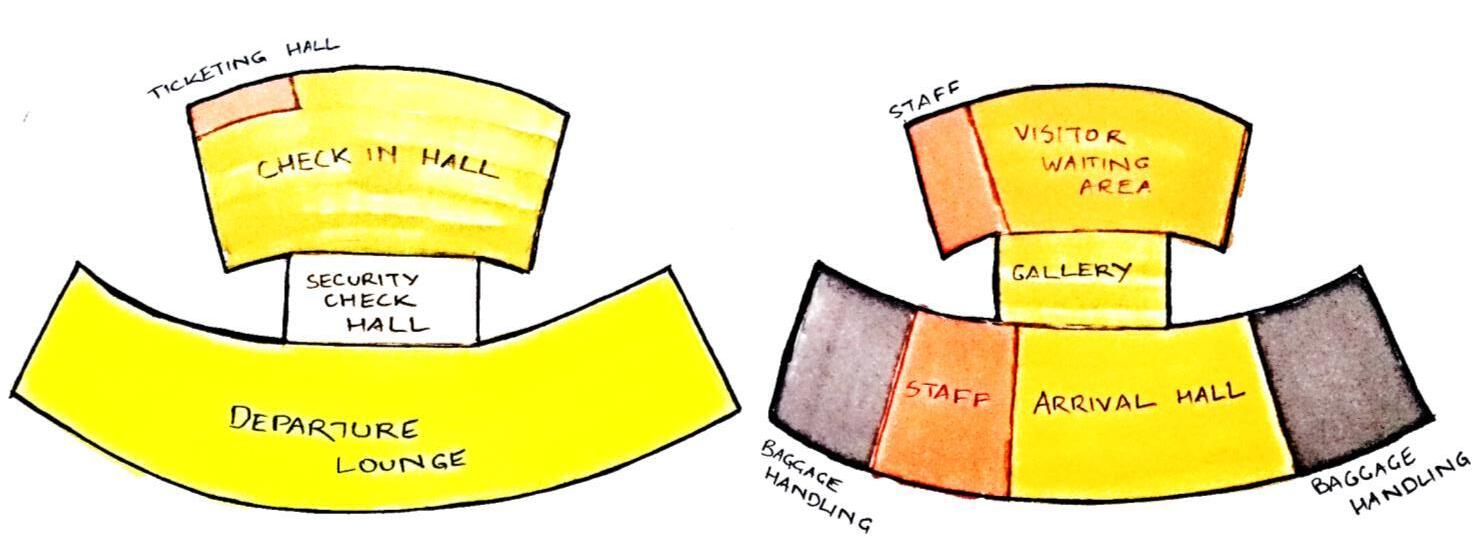
1 minute read
DESIGN APPROACH
As the site is in a hilly region and faces cold climate conditions, the overall approach used for designing this airport will be different as compared to designing a regular airport. The design approach is done based on the following factors:

Advertisement
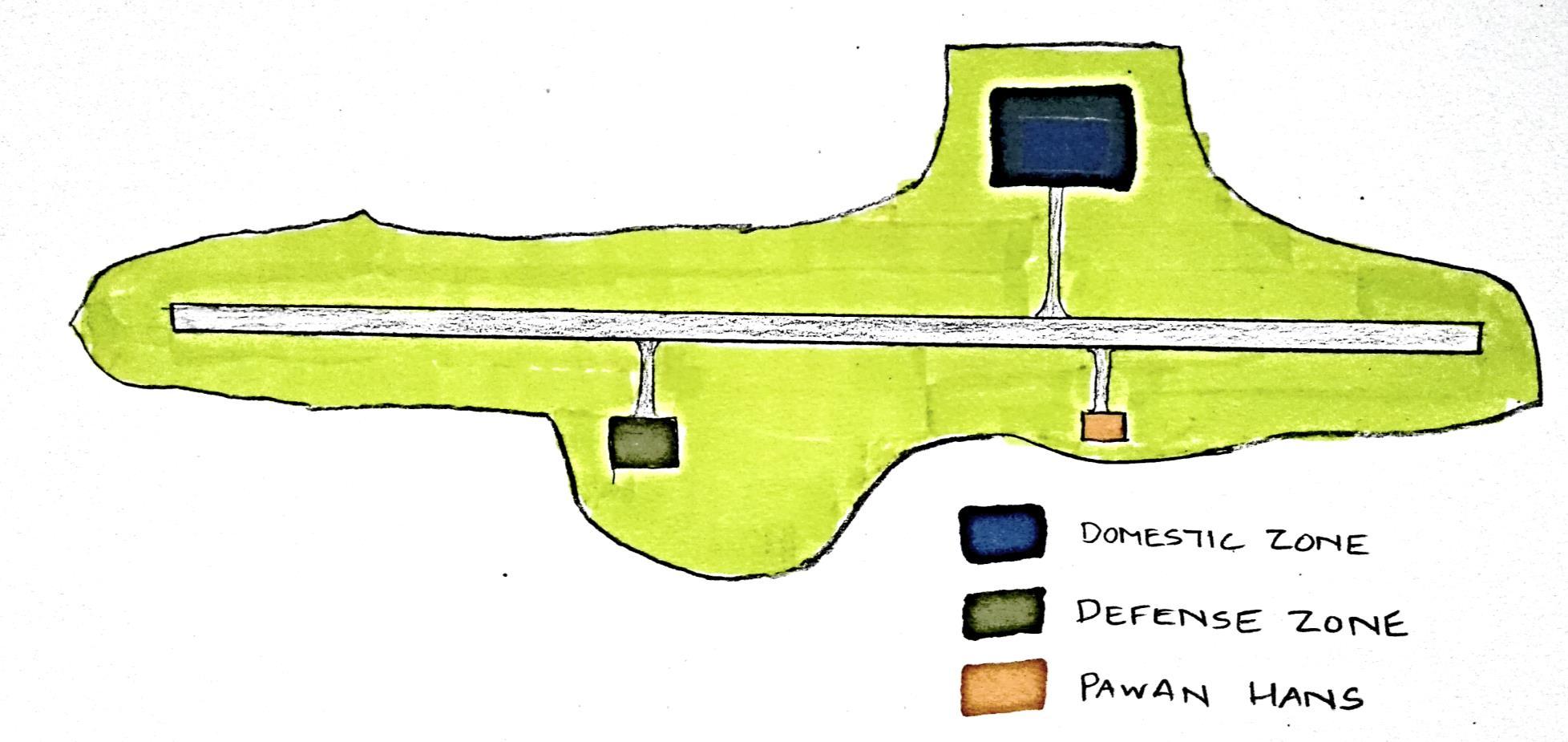
Site Plannng And Zoning
• As seen in case studies, each space requires proper segregation in order to operate freely
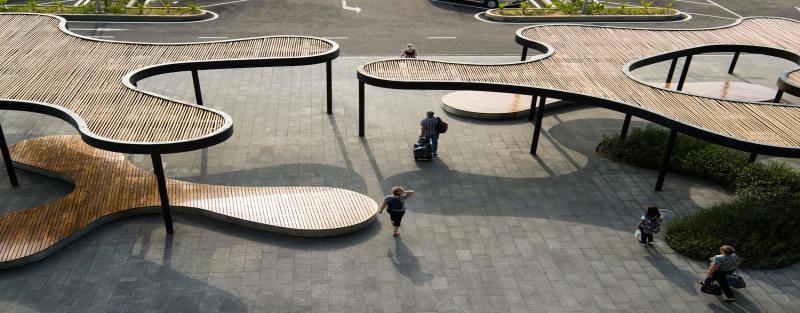

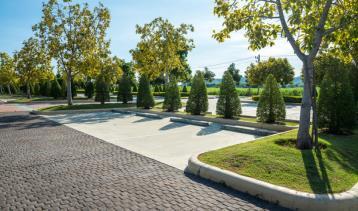
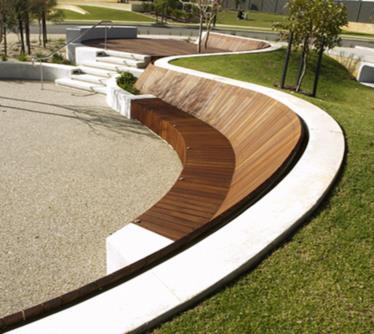
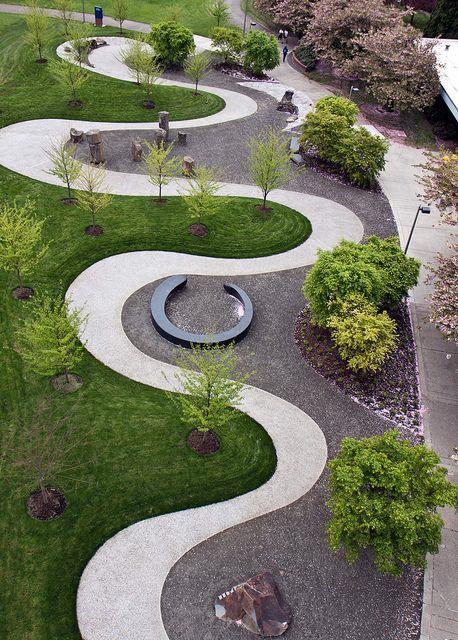
• The domestic zone has its own access from Badrinath highway which is adjacent to the site The defense and Pawan Hans have access from the access road access road adjacent to it in that area The zoning is done such that there is a clear segregation between airside and landside.
• ATC is located such that it gets a full view of the runway along with the apron area.
Runway
• As the site is in a hilly region, there are space restrictions.
• Airport runways in hilly regions which cannot facilitate parallel taxiways are designed as a single runway having a turnaround taxiway at both ends Hence the project will incorporate the same
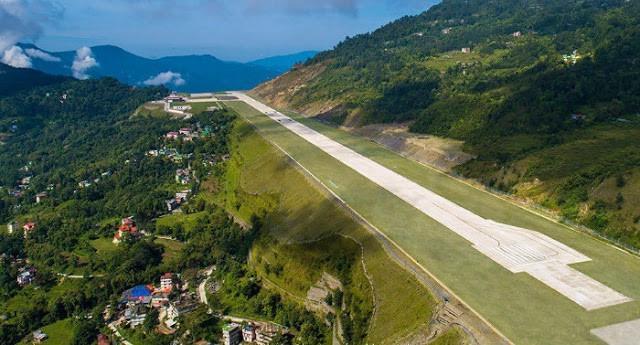
The User Group
• The user group will cater to pilgrim tourists, general tourists and locals.
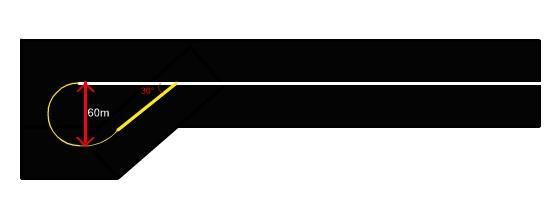
• Being in close vicinity to the holy towns, majority will be pilgrim tourists which the rest will be general tourists who come for vacations
• The local population is relatively less in these regions as many portions are still undeveloped Economic factors is another reason why very few locals will arrive
• Hence more focus is given the tourists arriving at this location.
Mood Board
USER GROUP PIE CHART

CONCEPT, RESPONSE TO CLIMATE
• As it is an airport, the form is derived from the profile of a bird.
• The profile of the bird not only creates an interesting form for the terminal, but also allows maximum amount of natural light to into the building which is needed as the airport is in a cold hilly region.
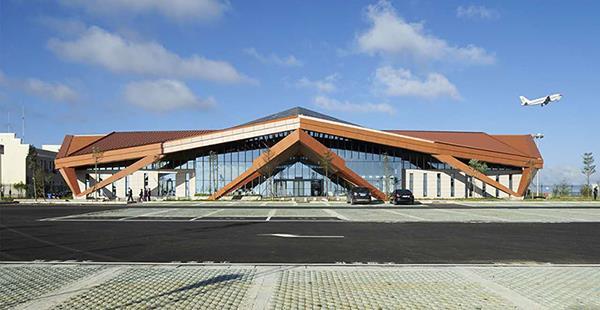
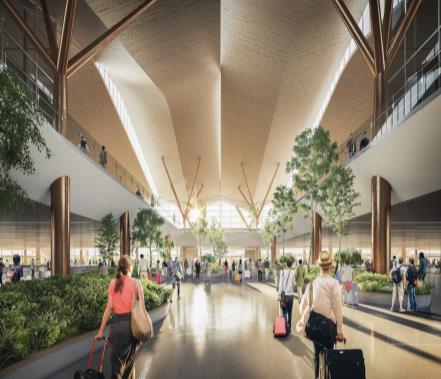
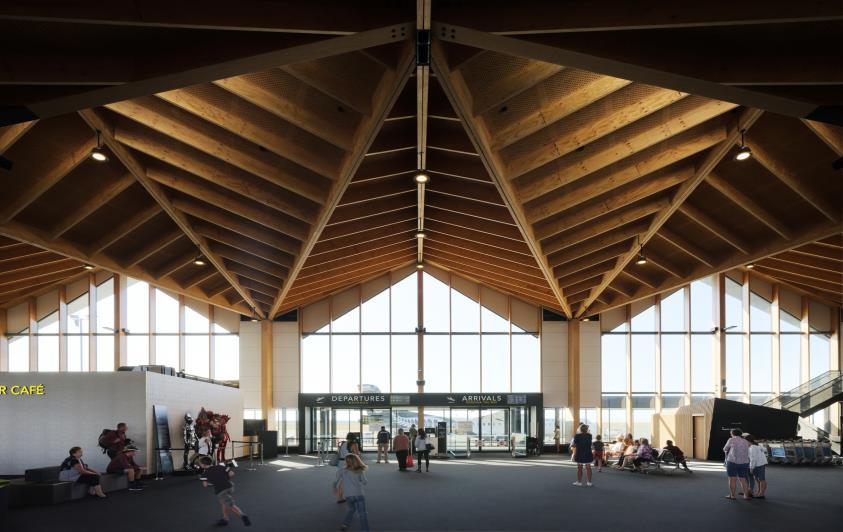
CONCEPT, RESPONSE TO CLIMATE


• As the form is derived from the outline of a bird, each space like the check in hall, security check hall, departure lounge area etc. have their own identity. This allows in smooth circulation for the passengers

• The entire departure hall is located on the first floor, while the arrival hall is located at the ground level This helps in smooth circulation and avoids clashing between arrival passengers and departing passengers.
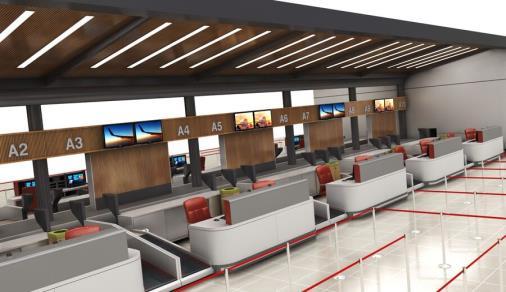
Roof Form
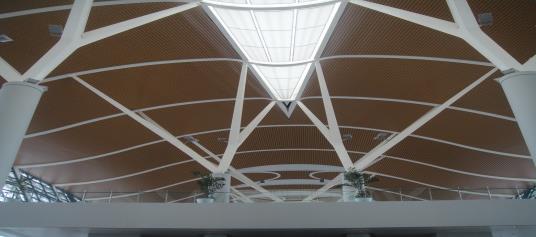

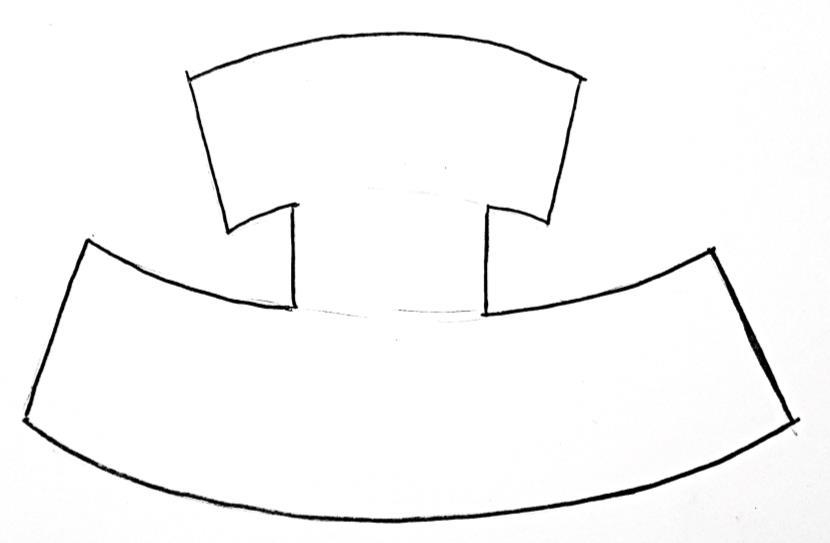
• Being in a hilly region, the roof is designed such that it depicts the shape of the hills in the surroundings This blends with the background and forms a unique feature of the design.
• Columns and supporting structures have evolved from the shape of trees as nature is the prime focus in this region.
Terminal Circulation Diagrams
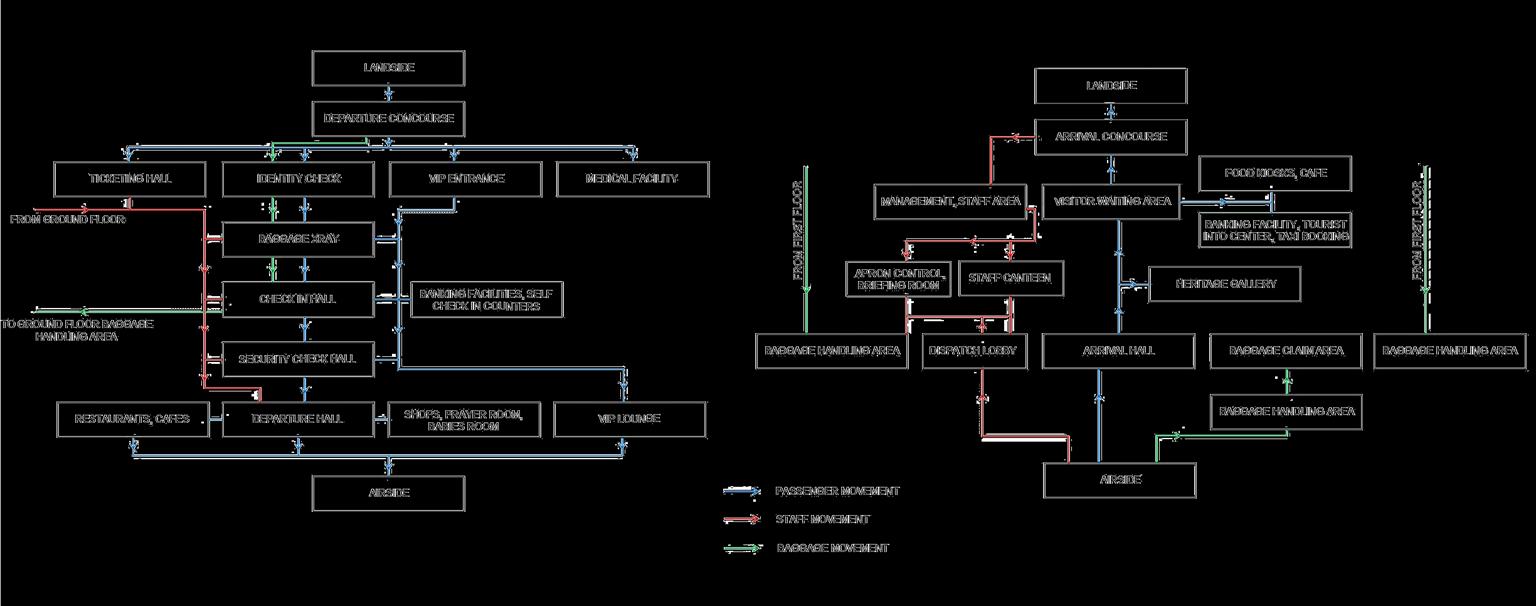
(sc1:2500)











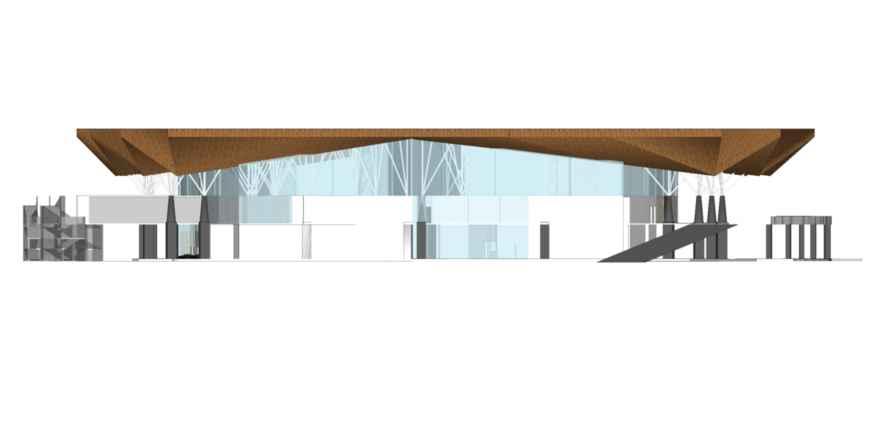
GROUNDFLOORARRIVALLEVELPLAN (sc1:250) AIRPORTINTHEHIMALAYAS:DOMESTICTERMINALATGAUCHAR,UTTARAKHAND
SECTIONC,C'
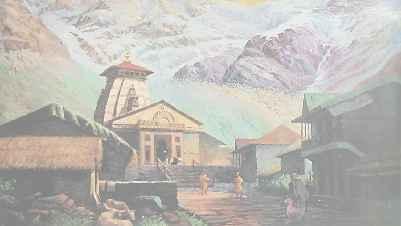
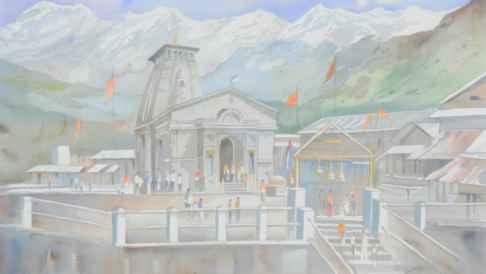
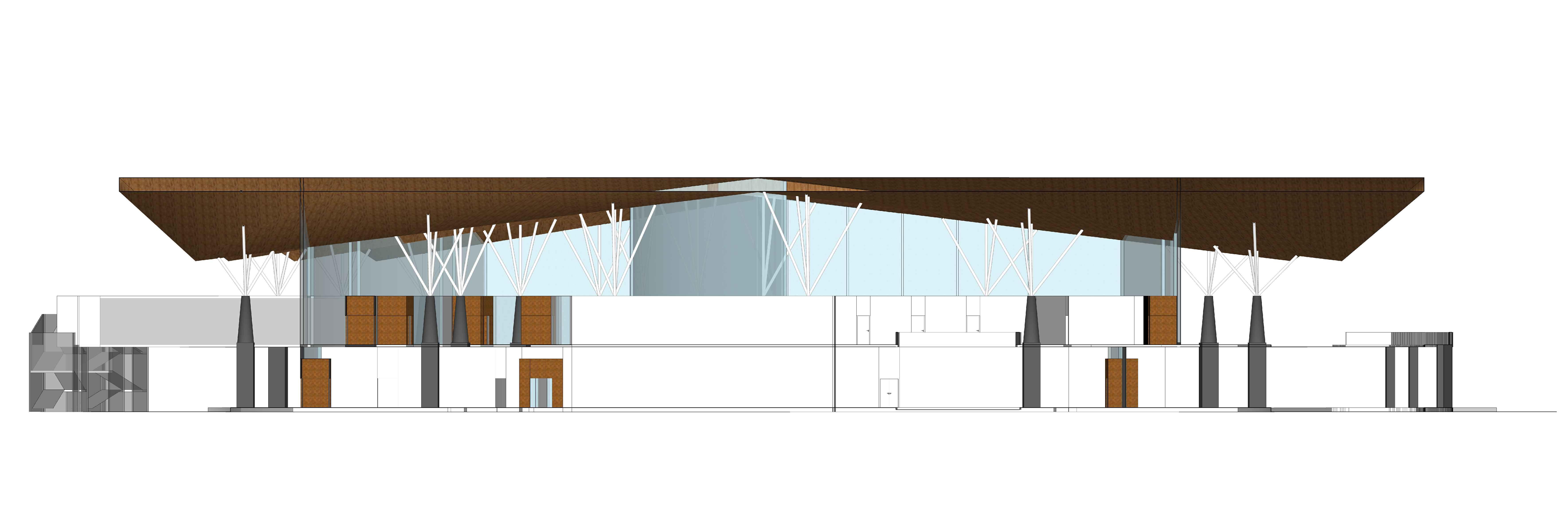






ELEVATIONS,CIRCULATIONDIAGRAMS


CIRCULATIONDIAGRAM1STFLOOR
AIRSIDEELEVATION

CIRCULATIONDIAGRAMGROUNDFLOOR
PASSENGERCIRCULATION
STAFFCIRCULATION
LANDSIDEELEVATION

SIDEELEVATION

POSTTENSIONEDWAFFLESLAB

DETAILATFIRSTFLOOR
STRUCTURALPLAN
